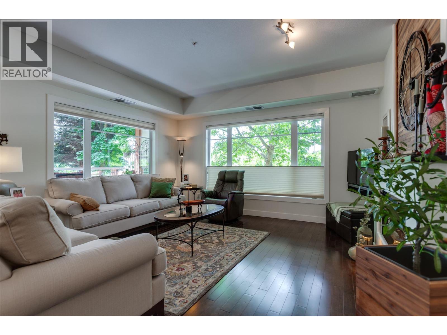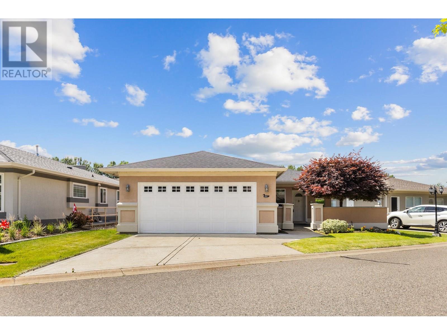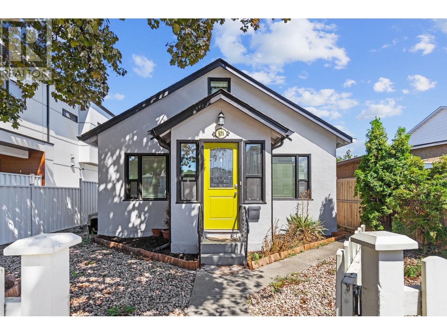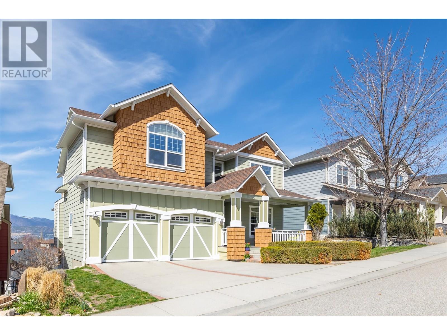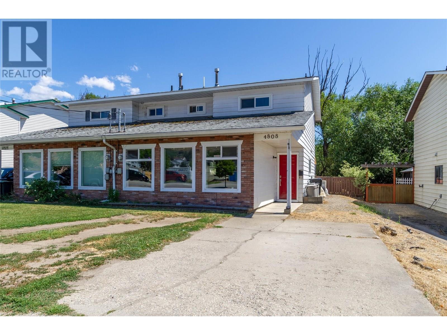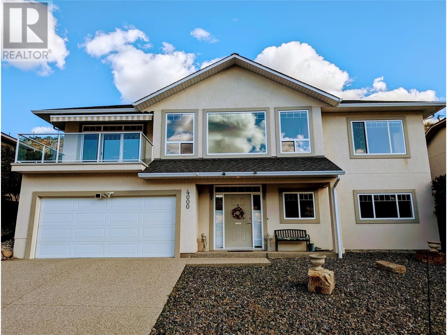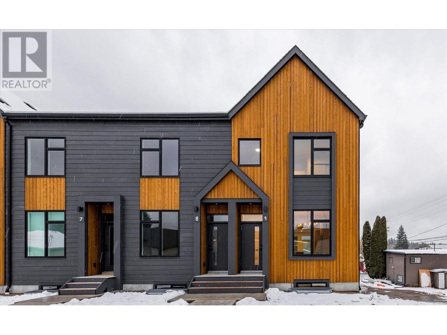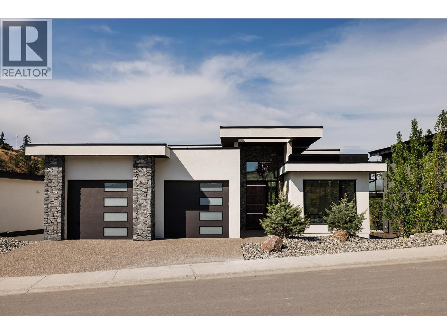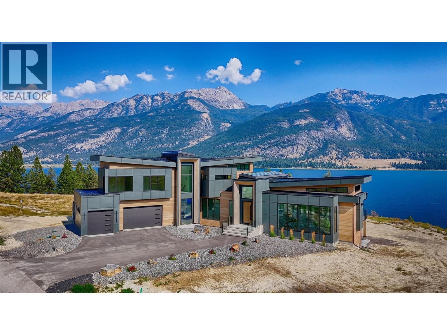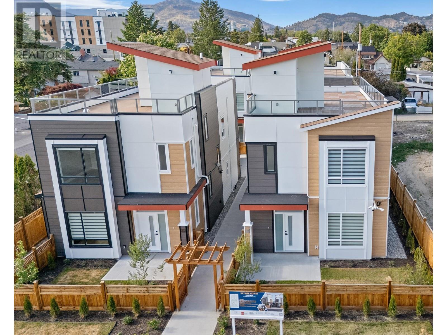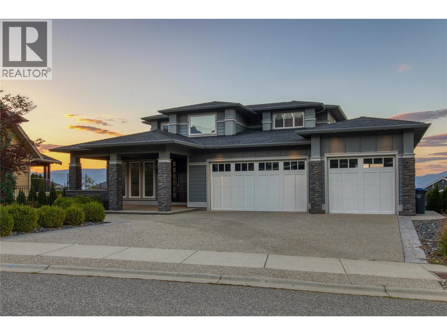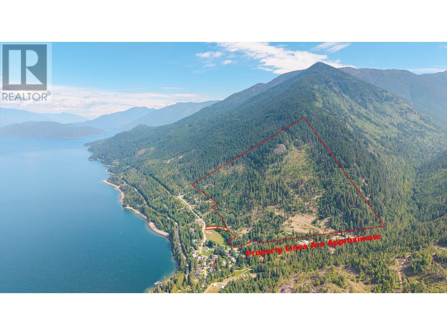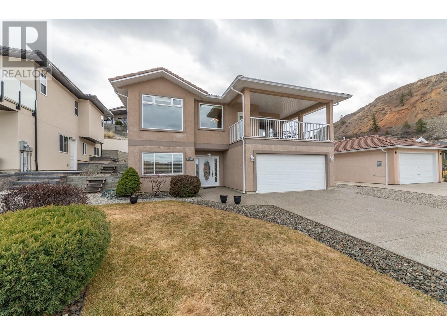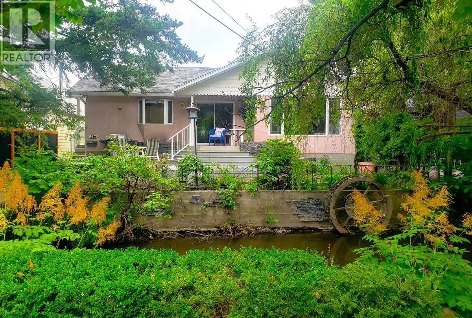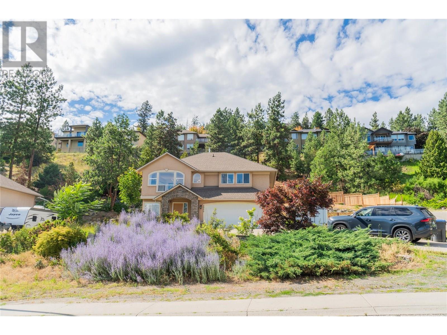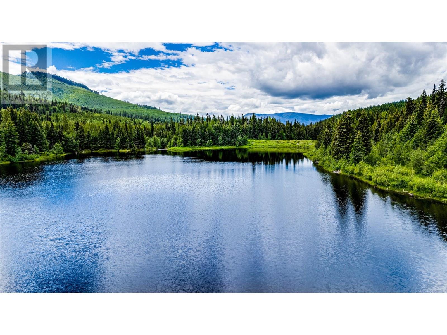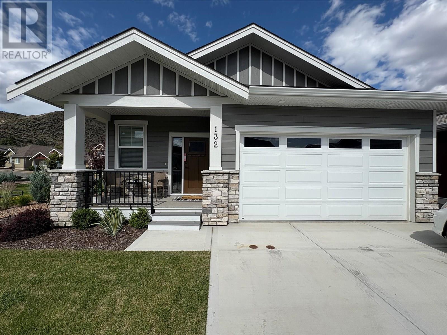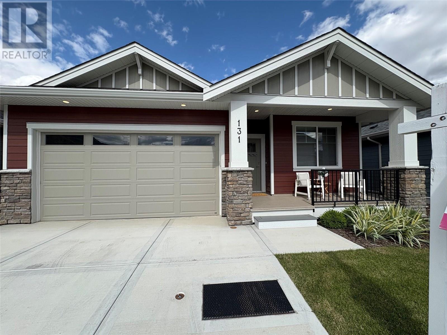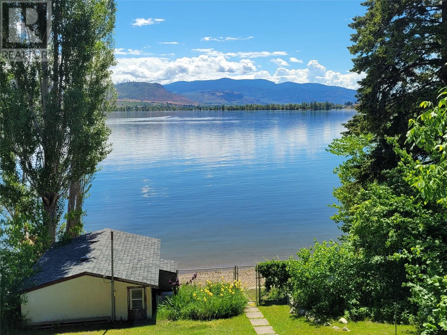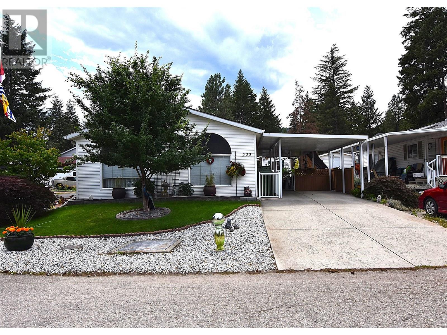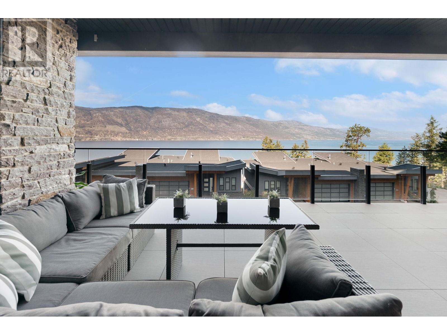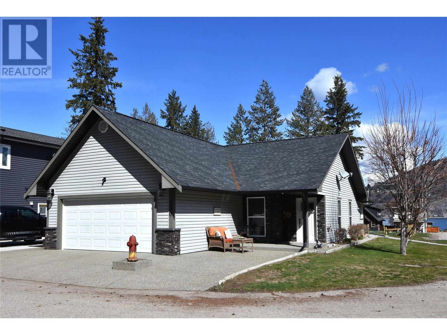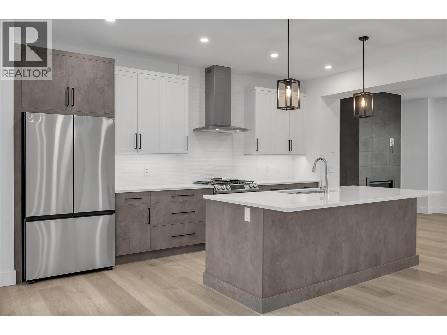1380 Pridham Avenue
Kelowna, British Columbia
COMING LATE SUMMER 2025 – THE ANACAPRI | 3 BED + 2 BATH TOWNHOME | GROUND-FLOOR CORNER UNIT. Welcome to The Anacapri, a modern and vibrant new community located just minutes from shopping, restaurants, parks, and transit. This ground-floor corner townhouse (Plan E1) features 3 bedrooms and 2 full bathrooms, showcasing a stylish open-concept design with clean lines and a warm, natural colour palette. Enjoy a total of 1,489 sq ft of combined indoor and outdoor living space, including a spacious 585 sq ft private outdoor area, ideal for relaxing or entertaining. Highlights: Smart home technology + common-area security monitoring, 2 Parking Stalls + 1 Storage Locker, Ground-floor convenience and privacy, Community Amenities: Fitness Facility, Multi-Use Social Lounge, and Smart Parcel Delivery System. Whether you're a first-time buyer, downsizer, or investor, The Anacapri offers a connected, convenient lifestyle with a summer 2025 completion. This is an assignment sale. Price + GST. Don’t miss your opportunity to own in one of the area's most exciting new developments. Contact your Realtor today! (id:60329)
RE/MAX Kelowna
660 Lequime Road Unit# 102 Lot# 11
Kelowna, British Columbia
Gorgeous corner home steps to the beach and close to CNC and the Greenway. The home features hardwood flooring in the main living areas and tile in the bathrooms . Quartz countertops in both the kitchen and bathrooms, paired with upgraded shaker cabinetry with soft-close pullouts, a built-in spice rack, and a stylish glass backsplash. The spacious 12x3 island includes outlets at both ends, additional pendant lighting, double square sinks, a goose neck faucet, and soap dispenser—designed for both everyday living and entertaining. Lighting upgrades are found throughout, including dimmers, a striking dining room chandelier (repositioned for perfect alignment), valance lighting, and wall sconces in the primary bedroom. A ceiling fan in the master adds comfort and style. Details like 4"" baseboards, rounded corners, and custom closet organizers give the home a high-end feel. The living area boasts a built-in electric fireplace with a wood feature surround and mantle, creating a cozy focal point. Smart design choices include a built-in desk with dual shelving, reconfigured closets to add a linen and pantry area with room for a wine cabinet, and a phantom screen door leading to the deck, complete with a west-facing pull-down blind. Cozy patio surrounded by greenery. (id:60329)
Royal LePage Kelowna
3788 Bird Place Unit# 111
Kelowna, British Columbia
Welcome to #111–3788 Bird Place, a spacious rancher located in the heart of the Lower Mission. This bright and inviting south facing 2-bedroom, 2-bathroom 55+ home features a thoughtfully designed open-concept layout, large windows that flood the space with natural light, and direct walk-out access to a private patio—perfect for enjoying Okanagan summers. The kitchen boasts ample cabinetry, and a breakfast bar. The generous primary suite includes a walk in closet and ensuite bath, with a second bedroom for guests. Set in a quiet, well-maintained and desirable complex with 2 guest suits and an updated clubhouse with pool tables and a gym and access to the outdoor pool just steps away. Not to mention this home is just minutes to beaches, shopping, dining, and more. Don’t miss this opportunity to enjoy comfortable, carefree living in one of Kelowna’s most desirable neighbourhoods ! Garage is a double car garage but one space has been closed in to form a bonus room/office with its own entrance and baseboard heater. This can easily be removed if 2 parking spaces are desired. (id:60329)
Engel & Volkers Okanagan
4304 Westview Drive
Vernon, British Columbia
Nicely updated 3 bed, 3 bath home including a 1 bedroom in-law suite. Freshly painted throughout with updated hardware, lighting, plugs, and switches, this bright and welcoming home feels open and inviting. Among the many recent upgrades, one of the standout features is the front deck with duradek and new sleek glass railings—offering sweeping views of surrounding vineyards, orchards, and all the way up to Silver Star. The kitchen feels modern with stainless steel appliances (2023; dishwasher 2021), the living space is a nice size, and the primary bedroom features a generous walk-in closet and a convenient 2-piece ensuite. A second bedroom and a full bathroom with a stacked washer/dryer complete the main floor. The main living area flows out to a spacious sundeck and landscaped / fully fenced backyard, complete with irrigation and a storage shed. The in-law suite is on the ground level with no stairs and offers its own private entrance. It includes a full bathroom, in-suite washer/dryer combo, ample storage, and a comfortable living space. Recent updates include: New roof (sheeting + shingles) by Vernon Roofing – Oct 2022, blown-in attic insulation, new high-efficiency furnace and on-demand HWT – 2023, Kitchen vent installed, yard landscaped and irrigated, off-street parking pad added, some new flooring and window coverings, black hardware throughout, freshly painted interior. (id:60329)
RE/MAX Vernon
3332 Aspen Lane
Kelowna, British Columbia
One-of-a-kind! Welcome to this 3-level townhome in the sought-after McKinley Beach community of Kelowna, BC. This stunning 3-bedroom + bonus room, 3-bathroom home offers modern West Coast living with panoramic views of Lake Okanagan from all west-facing windows and deck. The bright and airy layout features a spacious bonus room on the lower level that can be accessed from its own private patio! The bonus space can be used as a home office, media room, or easily utilized as a lock-off suite for guests or rental income. Enjoy the convenience of a double car garage, contemporary finishes throughout and access to McKinley Beach’s exceptional amenities. Amenities include: trails, amenity center with a pool, hot tub, sauna, fitness center and BBQ area as well as the marina and private beachfront area for residents. This is a great home for families, new retirees, parents looking for a vacation home AND provide accommodation for their University-age students. A perfect blend of luxury, lifestyle, and location. Close to the Airport, UBCO, Golf, Trails, Lakes and access to Winfield or Glenmore for services and amenities. New neighbourhood winery opening soon! Viewing by appointment only. PHOTOS taken prior to tenants, furnishings will be different, some furnishings are negotiable. (id:60329)
Oakwyn Realty Okanagan
4036 Pritchard Drive N Unit# 3102
West Kelowna, British Columbia
QUICK POSSESSION AVAILABLE! '3' Underground Parking Stalls! Live the Okanagan lifestyle in one of the area's premier waterfront communities—Barona Beach! This freshly painted 2-bed, 2-bath main-level unit is located on the quiet side of the building and offers direct access to resort-style amenities on Okanagan Lake, including a beautiful sandy beach, outdoor pool, hot tub, fitness room, clubhouse, and guest suite. Inside, you'll find hardwood flooring, stainless steel appliances including a gas stove, granite countertops, an electric fireplace, and a spacious covered patio ideal for relaxing or entertaining. Short-term rentals are allowed, making this an excellent investment or vacation home. Rare opportunity—this unit comes with THREE UNDERGROUND PARKING STALLS and a storage room conveniently located just steps from your front door. Don’t miss your chance to own in this exceptional lakefront community! (id:60329)
RE/MAX Kelowna
8140 6 Highway
Lemon Creek, British Columbia
Nestled in the Slocan Valley between Lemon Creek and the village of Slocan, 8140 Highway 6 is one of the valley's hidden gems. Beautifully unique and immaculately kept, this home will provide its new owners with many years of minimal maintenance while spending their time in the four seasons greenhouse. This greenhouse is built on a poured concrete foundation and is equipped with running water. Exhaust fans provide cooling for those hot summer months while a wood burning stove and baseboard heaters maintain a comfortable temperature during the winter months. The two large wooden sheds, one with a loft, provide ample space for storage. Discover the hidden grape arbour and reclaim it from mother nature and as you walk the property seeing the breathtaking views, feeding the friendly chipmunks that take peanuts right out of your hand, you will finally realize that you have found your Zen. This charming 2-bedroom, 2-bathroom home is full of character and warmth. Featuring a cozy wood stove, it offers a welcoming atmosphere perfect for relaxing. The large master bedroom boasts a stylish barn door and en suite bathroom, providing a private retreat. The well-maintained kitchen includes sleek stainless steel appliances and a cute coffee bar, making it perfect for morning routines. This home has been lovingly cared for and is ready for its new owners to move right in. (id:60329)
Coldwell Banker Rosling Real Estate (Nelson)
37 Breccia Drive
Logan Lake, British Columbia
Welcome to your cozy new home in beautiful Logan Lake! This 4-bed, 3-bath gem sits on a spacious 9,000 sq. ft. lot with a fully fenced, private backyard—perfect for families, entertaining, or simply relaxing in peace. Enjoy your morning coffee on the deck or host gatherings on the patio, surrounded by scenic views and a tranquil setting. Inside, you’ll find tasteful updates including gleaming hardwood floors and a bright, functional layout. The open-concept kitchen and living area offer a warm, inviting space ideal for everyday living or entertaining guests. The beautifully landscaped yard has plenty of room for kids to play and guests to gather, plus multiple sheds for extra storage and tons of parking for vehicles, RVs, or toys. Bonus: there’s suite potential with a separate entrance already in place—ideal for extended family or mortgage helper! Located just a short walk to Logan Lake Elementary and close to all local amenities, this well-maintained home offers comfort, space, and flexibility in a quiet, family-friendly neighborhood. A must-see! (id:60329)
Brendan Shaw Real Estate Ltd.
928 Fuller Avenue
Kelowna, British Columbia
Nestled in the heart of Kelowna's vibrant downtown, yet on a quiet charming historic street. 928 Fuller Ave, is a well maintained charming home, that blends timeless character with the convenience of city living. Steps from the lakefront boardwalk, this property offers a lifestyle where the best of Kelowna is at your doorstep. Start your morning with a coffee from one of your favorite cafes on Bernard Avenue, then stroll along the sparkling shores of Lake Okanagan-no car required. Tucked away along a tree-lined street balances, it balances tranquility with connectivity, offering peace and quiet while immersed in downtown culture. The cultural district is around the corner/galleries, music venues, & boutique shops adding color to your day. Dining and Yacht club, brewery district, and top restaurants are all a short walk away from your new home. And the outdoor ""amenities"" are world class, from biking trails, to the famed Knox mtn are ready to be explored. The home layout is flexible-ideal for a young family, professional couple, or investor. The private backyard is a rare find downtown-fully fenced and perfect for relaxing or entertaining. Zoned MF1.Other potentials for property may be to add on attached legal suite, attached garage, detached garage, add carriage house. New windows 2021,New skylight 2022,New Paint 2023,New fridge 2022,New microwave 2023,,New W/D 2025. This house is turnkey and very well maintained, cared for, and loved. (id:60329)
Stilhavn Real Estate Services
4017 Sunstone Street
West Kelowna, British Columbia
Step inside Everton Ridges’ Okanagan Contemporary show home in Shorerise, West Kelowna – where elevated design meets everyday functionality. This stunning residence features dramatic vaulted ceilings throughout the Great Room, Dining Room, Entry, and Ensuite, adding architectural impact and an airy, expansive feel. A sleek linear fireplace anchors the Great Room, while the oversized covered deck – with its fully equipped outdoor kitchen – offers the perfect space for year-round entertaining. With 3 bedrooms, 3.5 bathrooms, and a spacious double-car garage, there’s room for the whole family to live and grow. The heart of the home is the dream kitchen, complete with a 10-foot island, a large butler’s pantry, and a built-in coffee bar – ideal for both busy mornings and relaxed weekends. Every detail has been thoughtfully designed to reflect timeless style and effortless livability. (id:60329)
Summerland Realty Ltd.
3178 Via Centrale Drive Unit# 2106
Kelowna, British Columbia
Welcome to this spacious 1 bedroom unit on the ground floor with low strata fees. The Pointe at Quail Ridge is minutes away from the Golf Course, Airport, University, Grocery market, Cafes, and many more conveniences for an enriched and active lifestyle. This maintained unit has 1 underground parking spot and an in-unit storage closet, as well as updated appliances in 2023 including the Washer, Dishwasher, and Microwave. Whether you're new in town or looking for a change of scenery to this quiet and nature surrounded neighborhood, this may be the perfect place for you. (id:60329)
Exp Realty (Kelowna)
545 Fortune Drive
Kamloops, British Columbia
Fantastic opportunity to own a solid home on a generous 7,400 sq ft lot in one of Kamloops’ most central and rapidly developing neighborhoods. Located on Fortune Drive, this property is just minutes from Thompson Rivers University, North Shore shopping district, McArthur Island Park, grocery stores, pharmacies, restaurants, and coffee shops—everything you need is truly at your doorstep. With easy access to public transit, the hospital, and downtown Kamloops, this location is ideal for students, families, or anyone seeking urban convenience. Zoned R2 (Two-Unit Residential), this property offers excellent development potential with the ability to build a legal suite, duplex, or garden suite—making it a fantastic opportunity for investors or those looking to add future value. The main floor features a bright kitchen, cozy living area, 2 bedrooms, and a 3-piece bathroom. The partially finished basement with a separate entrance provides additional space that can be customized to suit your needs. Enjoy a spacious backyard with alley access, plenty of parking, a detached garage/shop, and tons of room for kids to play or future development. Whether you’re a first-time buyer or looking for a central investment property, this home checks all the boxes for location, potential, and value. All measurements approx. (id:60329)
Brendan Shaw Real Estate Ltd.
5450 South Perimeter Way
Kelowna, British Columbia
Truly spectacular Kettle Valley former show home by Kentland Homes, 4 Beds 4 Baths, over 3600 sq ft, nestled in the award-winning neighborhood. Showcasing custom craftsmanship throughout, this residence boasts tray ceilings, elegant arched doorways, and sweeping panoramic views. The bright, open-concept kitchen features granite countertops, stainless steel appliances, gas rang & eating nook that flows seamlessly into the family room—perfect for everyday living. A separate formal dining and living room/office offer elegant spaces and functionality. Upstairs, the luxurious primary suite includes private deck with view, spa-like ensuite, and generous closets. Two additional bedrooms each feature large walk-in closets. The walk-out lower level offers large rec/games room, fourth bedroom, full bathroom, and access to private patio with hot tub overlooking lush landscaping and park, it has suite potential. With features like a surround sound system, security system, cold room storage, and double garage. Short walk to Chute Lake Elementary, Kettle Valley shopping center & picturesque parks, tennis court, Quilchena water park, and scenic hiking trails. Revel in the joys of family living in this award-winning community! (id:60329)
Oakwyn Realty Okanagan-Letnick Estates
4808 25 Avenue
Vernon, British Columbia
Have you been searching for a centrally located 1/2 duplex with 3 bedroom and 1.5 baths within walking distance to an Elementary and High School close to public transit and local grocery store? A home that has no restrictions and a fenced yard for your furry pal? I have the home for you!! This home has been updated recently with an open concept kitchen and dining room design. There has been luxury vinyl planking installed throughout the home, new paint, stylish new light fixtures, new ceiling fans in all the bedrooms, new wall outlets, new door handles, new furnace in 2018. This place is awesome, there is a serene creek flowing behind this home and it is home to deer, fish spawn, beaver and otters swimming by, birds chirping. This backyard is a blank slate and can be a real oasis perfect for unwinding at the end of the day. (id:60329)
Royal LePage Downtown Realty
4000 Finnerty Road
Penticton, British Columbia
This is the one! Fantastic PANORAMIC VIEWS of the mountains, lake, and sunsets! OPEN CONCEPT executive home with high ceilings and the primary bedroom on the main floor. Secure, private back yard, fully irrigated with lush green lawn and TIER GARDEN. The huge 32'x11' covered patio in the back is great for entertaining! 14' x 10' front balcony for morning coffee or sunset dining! 2 extra bedrooms and a full bathroom downstairs for your kids or guests. Large recreation room, Heated double garage, cozy gas Fireplace in the living room - this home is well loved with many extra features! And just a short walk to beautiful Skaha Beach, Parks, and the Marina for food and fun! Just move in and start living the dream! (id:60329)
Century 21 Creekside Realty
416 Humbert Street Unit# 5
Revelstoke, British Columbia
SHOW SUITE NOW OPEN! Legal Suite - Adventure begins at Hemlock Revelstoke; a curated collection of 39 residences in the Southside neighbourhood—steps away from Southside Market, Kovach Park, and the Revelstoke Greenbelt. Flexible floor plans are designed with active families in mind and offer 3 or 4 bedrooms, private garages, and ample storage. Inspired by Revelstoke’s rich history and natural wonder, these two and three-storey townhomes are infused with Norwegian design—highlighted by steep gabled roofs and natural materials. Recessed front doors are elegantly framed and are paired with thoughtfully placed windows to offer a modern interpretation of mountain architecture. With maintenance-free exteriors, ample outdoor space, and private decks; Hemlock Revelstoke is purposefully designed to allow you to focus on the important things in life. Call your realtor today to get access to the VIP list. Price Plus GST (id:60329)
Real Broker B.c. Ltd
10274 Beacon Hill Drive
Lake Country, British Columbia
STUNNING, BRAND NEW and READY FOR YOU TO MOVE IN! With 4 bedrooms, 3 full bathrooms, backing onto a treed green space with a 3 Car Garage and a Spacious Bonus Room, this home offers the perfect blend of modern luxury and natural beauty, offering incredible views and a peaceful, private setting. The main floor is spacious and bright with an open concept, large patio doors open onto a beautiful deck with views of the quiet park below, the kitchen with THOR stainless steel appliances and quartz countertops is perfect for entertaining. Come in from the garage into the walk thru pantry offering ample storage and easy access into the kitchen. On the main floor is the beautiful primary suite with luxurious ensuite, an additional bedroom (office) and full bathroom. The lower level features a large family room with patio doors leading out to a deck and yard overlooking the park, two additional bedrooms and a full bathroom. A large bonus room, would make an ideal media room, gym, golf simulator, the possibilities are endless! Whether you’re hosting friends, relaxing on your private deck or enjoying outdoor adventures just steps from your door, this home is the perfect retreat. Located in Lakestone with two amenity centres both with outdoor pool, hot tubs, gyms and a yoga studio. Surrounded by hiking trails, wineries down the road, ten minutes from Kelowna Int'l Airport and 15 minutes from UBCO. Measurements approx. GST applicable. Amenity fee $79.51/month (id:60329)
Royal LePage Kelowna
1524 Lakeview Street
Kelowna, British Columbia
Experience upscale urban living at Lakeview Row! This stunning 3-bedroom, 3-bathroom townhome offers over 1,800 sq.ft. of luxurious interior space across two levels, featuring high-end appliances and modern finishes throughout. Enjoy rare amenities including a massive 600+ sq.ft. private rooftop patio with unobstructed city and mountain views, a backyard patio, and an oversized double garage with plenty of room for vehicles and storage. Ideally located at the corner of Bernard and Lakeview—just a 10-minute walk to the heart of downtown Kelowna. A perfect blend of style, space, and convenience! Book your showing today! (id:60329)
Royal LePage Kelowna
38 Rue Cheval Noir Unit# Sl16
Kamloops, British Columbia
Discover the ultimate in luxury and lifestyle with this ready-to-build lot in Latitude at Tobiano—a prestigious new lakeside community perched above the shores of Kamloops Lake. This lot can perfectly accommodate a rancher style home with a walkout daylight basement and features one of the most premium lake & golf course views in the entire development. Set within the renowned Tobiano development, this lot is fully serviced and zoned for a secondary suite, offering the opportunity for multi-generational living or additional rental income. With breathtaking views of Kamloops lake, this traffic calmed community combines modern design with the natural beauty of the Thompson-Nicola region. Residents enjoy access to the award-winning Tobiano Golf Course, a full-service marina, and endless outdoor adventure—from hiking, biking, and horseback riding to boating and fishing just minutes from your door. With easy access to Kamloops and a thriving community already taking shape, Latitude is the perfect blend of tranquil retreat and connected living. Start designing your dream home today—this is a rare opportunity to be part of one of British Columbia’s most dynamic lifestyle communities. Inquire for more info today! (Note this is homesite 19 and strata lot 16 - see map) (id:60329)
Exp Realty (Kamloops)
38 Rue Cheval Noir Unit# Sl36
Kamloops, British Columbia
Discover the ultimate in luxury and lifestyle with this ready-to-build lot in Latitude at Tobiano—a prestigious new lakeside community perched above the shores of Kamloops Lake. This lot can perfectly accommodate a Rancher with a full walkout, daylight basement and features stunning lake views. Set within the renowned Tobiano development, this lot is fully serviced and zoned for a secondary suite, offering the opportunity for multi-generational living or additional rental income. With breathtaking views of Kamloops lake, this traffic calmed community combines modern design with the natural beauty of the Thompson-Nicola region. Residents enjoy access to the award-winning Tobiano Golf Course, a full-service marina, and endless outdoor adventure—from hiking, biking, and horseback riding to boating and fishing just minutes from your door. With easy access to Kamloops and a thriving community already taking shape, Latitude is the perfect blend of tranquil retreat and connected living. Start designing your dream home today—this is a rare opportunity to be part of one of British Columbia’s most dynamic lifestyle communities. Inquire for more info today! (Note this is homesite 39 and strata lot 36- see map) (id:60329)
Exp Realty (Kamloops)
38 Rue Cheval Noir Unit# Sl74
Kamloops, British Columbia
Discover the ultimate in luxury and lifestyle with this ready-to-build lot in Latitude at Tobiano—a prestigious new lakeside community perched above the shores of Kamloops Lake. This lot can perfectly accommodate a walk up or a basement entry style home and can feature lake views. Set within the renowned Tobiano development, this lot is fully serviced and zoned for a secondary suite, offering the opportunity for multi-generational living or additional rental income. With breathtaking views of Kamloops lake, this traffic calmed community combines modern design with the natural beauty of the Thompson-Nicola region. Residents enjoy access to the award-winning Tobiano Golf Course, a full-service marina, and endless outdoor adventure—from hiking, biking, and horseback riding to boating and fishing just minutes from your door. With easy access to Kamloops and a thriving community already taking shape, Latitude is the perfect blend of tranquil retreat and connected living. Start designing your dream home today—this is a rare opportunity to be part of one of British Columbia’s most dynamic lifestyle communities. Inquire for more info today! (Note this is homesite 77 and strata lot 74 - see map) (id:60329)
Exp Realty (Kamloops)
38 Rue Cheval Noir Unit# Sl24
Kamloops, British Columbia
Discover the ultimate in luxury and lifestyle with this ready-to-build lot in Latitude at Tobiano—a prestigious new lakeside community perched above the shores of Kamloops Lake. This lot can perfectly accommodate a rancher style home and features lake and golf course views. Set within the renowned Tobiano development, this lot is fully serviced and zoned for a secondary suite, offering the opportunity for multi-generational living or additional rental income. With breathtaking views of Kamloops lake, this traffic calmed community combines modern design with the natural beauty of the Thompson-Nicola region. Residents enjoy access to the award-winning Tobiano Golf Course, a full-service marina, and endless outdoor adventure—from hiking, biking, and horseback riding to boating and fishing just minutes from your door. With easy access to Kamloops and a thriving community already taking shape, Latitude is the perfect blend of tranquil retreat and connected living. Start designing your dream home today—this is a rare opportunity to be part of one of British Columbia’s most dynamic lifestyle communities. Inquire for more info today! (Note this is homesite 27 and strata lot 24 - see map) (id:60329)
Exp Realty (Kamloops)
6200 Columbia Lake Road Unit# 4
Columbia Lake, British Columbia
Discover Your Dream Home at Springwater Hill. This stunning new home promises to be an oasis of tranquility, where the stunning architecture is enhanced by the views. Imagine waking up as the sun rises, its golden light reflecting off the crystal-clear waters of Columbia Lake, all visible from the comfort of your master bedroom. Breathe in the fresh mountain air and feel rejuvenated as you take in the breathtaking views that unfold before your eyes. Set on a generous 0.45 acre lot, this exquisite property offers unobstructed views, privacy and adventure. West Ridge Fine Homes mountain modern architecture harmoniously blends with the serene natural environment, allowing you to immerse yourself in the unparalleled beauty of your surroundings. At over 5,500 square feet, this home is a masterpiece of luxury living. It features 4 spacious bedrooms, a den, a recreation room, and a triple car garage with specified oversized boat parking, all designed to provide comfort and elegance. Expansive windows and two custom skylights, one spanning the width of the roof over the main living area and another in the bedroom hallway flood the home with natural light, creating a warm and inviting atmosphere. This is more than just a home, it's your masterpiece in the making. The community features access to the beautiful Columbia lake with grassy beach area, boat launch, small storage for water toys, and boat trailer parking. This is the ultimate destination for year round out door activities. (id:60329)
RE/MAX Invermere
754 Raymer Avenue
Kelowna, British Columbia
These units are leading the way in the emerging SFDTH (Single Family DETACHED Townhome) market, or as some experts have said; “detached townhomes are the new single-family dwelling.” Centrally located near KSS, Raymer Elementary School, OUC and some of Kelowna’s finest restaurants in Pandosy Village, these homes add options for families and investors. The unique in-law flex room with mini kitchen/wet bar/full bathroom with a separate entrance would be perfect for your college student; in-laws or your out-of-town guests or for AIR BNB. The main level features a large quartz island, in an open kitchen with quality gas stove and SS appliances, a pot filler, and a wine fridge. The kitchen opens onto the dining area and great room with lots of space to entertain your guests or cozy up to your GAS fireplace. The powder room is chic and modern. The glass railings on the interior stairs add a level of sophistication as you head up to the second floor. There you will find three large bedrooms, including a primary with a well-appointed ensuite and walk-in closet, a large laundry room and an additional full bathroom. Up another level you will find an expansive 765 sq ft roof top patio punctuated by safe and attractive glass railing, large decking tile and a mix of synthetic grass. If you like the feel of real grass in your toes, these SFDTH (Single Family DETACHED Townhome…just to repeat the acronym) feature both a front and back yard all fenced and private for your kids and or your pets to frolic. The landscaping is impeccable with select trees and shrubby. If urban living combined with privacy and quiet enjoyment of your property is on your radar, then check out these SFDTH homes today! (id:60329)
Oakwyn Realty Okanagan
440 Audubon Court
Kelowna, British Columbia
Step into your dream home! This stunning modern residence seamlessly blends luxury, comfort, and functionality, offering an exceptional living experience for you and your family. The main floor features a spacious master suite with a spa-like ensuite bathroom with heated floor and direct access to the balcony, providing the perfect spot for morning coffee or evening unwinding. The living room boasts high ceilings and a linear gas fireplace with a built-in fan for cozy evenings. The chef's kitchen is a culinary delight, equipped with SS appliances, a built-in Miele coffee machine and a butler pantry. The adjacent dining room is bright and spacious, with large windows allows you to enjoy breathtaking sunset views while dining. Upstairs, you'll find 2 bedrooms, a dedicated office space, and a spacious family room perfect for relaxation or family activities. The lower level is designed for enjoyment and guest accommodation, with suite potential. It features a theater room for cinema-quality entertainment, 2 additional bedrooms and a stylish bar with a sitting area. Outdoor living includes a inground pool, hot tub, and a partially covered patio with a fan and gas hookup for an outdoor kitchen. Additional features include a mudroom with garage entry and a triple oversized garage with two doors and a large workbench area. Conveniently located near Chute Lake ES, public transport, and parks, this home offers unparalleled convenience. Own this rare gem in a desirable neighborhood! (id:60329)
Exp Realty (Kelowna)
3840 Glen Canyon Drive
West Kelowna, British Columbia
This charming two-storey home at 3840 Glen Canyon Drive is perfect for young families, featuring an open-concept living and kitchen area with upgraded laminate flooring and newer countertops. Step out to a covered patio and custom-built pergola, providing natural privacy perfect for outdoor relaxing. Upstairs, you'll find three bedrooms, including a spacious master suite with a large walk-in closet, a generous ensuite, and a balcony offering beautiful mountain views. The double GarageBand drive way parking. The home has been recently updated with fresh paint, new carpet, and features a large fenced side yard with plenty of room to park your RV and boat. Ready for quick possession. Enjoy proximity to hiking trails along Powers Creek and easy access to all that Central West Kelowna has to offer, including schools, parks and shopping. No strata fees! (id:60329)
Vantage West Realty Inc.
1804 46 Avenue Unit# 1
Vernon, British Columbia
Step into stylish, low-maintenance living in this modern 3-bedroom, 2.5-bathroom townhouse, thoughtfully designed for comfort and convenience. The main floor welcomes you with a spacious open-concept layout that seamlessly connects the kitchen, dining, and living areas—perfect for both entertaining and everyday life. The sleek kitchen features stainless steel appliances, modern cabinetry, and a generous island with seating. Also on the main floor is a convenient powder room, ideal for guests and everyday use. Upstairs, you’ll find three well-appointed bedrooms, including a spacious primary suite with a walk-in closet and private ensuite. A full main bathroom on this level serves the additional bedrooms, offering comfort and privacy for family or guests. One of the home’s standout features is the private rooftop patio—a perfect space for morning coffee, evening wine, or outdoor dining with friends under the stars. A double attached garage provides secure parking and additional storage, rounding out the home’s functional appeal. Contemporary design, thoughtful layout, and exceptional outdoor space make this townhouse a must-see. (id:60329)
Royal LePage Downtown Realty
291 Gordonhorn Crescent
Kamloops, British Columbia
OPEN HOUSE! Saturday, August 2nd 2pm - 4pm... Upper-Sahali home with a separate 1-bedroom suite. This bright and versatile 3 bedroom, 2 bathroom home offers 1,846 sqft of functional living space on a private, quiet no-through-road street. Entering through the front door, discover a large foyer and a lockable interior door to the basement. On the main floor, experience natural light flowing through large windows in the open space living and dining room. Cozy up in winters with a natural gas fireplace. Enjoy expansive mountain views from your living areas and off the front deck. Main floor features two large bedrooms and a beautifully updated bathroom. Through the kitchen, find a second sitting room and that steps out into a covered deck and beautiful large backyard. The multi-tiered deck is ideal for summer barbecues, morning coffee, or entertaining with friends and family — all while surrounded by mature trees that provide a sense of peace and privacy. Through the carport access separate entry to the 1-bedroom suite featuring separate laundry and 3pc bathroom. Convert to a 2 bedroom suite by framing in a wall in the oversized living room. Central AC 2023. Roof 2022. Hwt 2024. Lockable 5ft x 12ft storage room at end of carport. Nestled in a quiet neighbourhood, only minutes away from all amenities - shopping, dining, schools, transit & recreation. Basement suite vacant Sep 7th. This very well priced home will not last long, don’t hesitate!! (id:60329)
Exp Realty (Kamloops)
Sublot 9 Mountain Shores Road
Boswell, British Columbia
122 acres of panoramic possibility above beautiful Kootenay Lake! Own a rare legacy property situated above the lakeside community of Mountain Shores in Boswell BC. With just over 122 acres of R1 residentially zoned land this property has subdivision potential, access to the Mountain Shores community water and sewer system, and endless lake and mountain views. This is your opportunity own a large acreage property in a very desirable area to create whatever you wish - from an estate community, a private retreat or long term investment, the choices are varied. Contact your REALTOR for more details, no other comparison on the market at this time! (id:60329)
Century 21 Assurance Realty
11908 La Costa Lane
Osoyoos, British Columbia
This well-maintained residence is situated in a desirable neighbourhood adjacent to the Osoyoos Golf Club, which offers 36 holes and a clubhouse. The home features two levels, highlighted by hardwood flooring, a gas fireplace, and a covered deck on the upper floor overlooking the golf course—an ideal setting for enjoying morning coffee or relaxing on warm, sunny days. The spacious kitchen is well-suited for preparing holiday meals, complemented by a generous dining area. Upstairs, convenient access to the backyard is available through the laundry room. The lower level provides a bedroom, recreation room, and full bathroom, making it an excellent option for extended family or guests. Additional features include a newer central air conditioning unit and a sun-filled backyard with ample space for gardening, play equipment, or a hot tub. This home is ready to welcome the next family enjoy the best of life in Osoyoos. Measurements are approximate and should be verified if important. (id:60329)
Royal LePage Desert Oasis Rlty
1980 Ethel Street
Kelowna, British Columbia
For more information, please click Brochure button. . Enjoy your morning coffee on the east facing front deck with nature at your doorstep in this picturesque home on Mill Creek. The home is set back from the street and has considerable privacy with lush greenery and your very own bridge! It was substantially renovated in 1999 and has an open floor plan with custom maple kitchen cabinetry. There are 2 large bedrooms upstairs with the main bathroom situated between them. The master bedroom boosts an incredible ensuite with a vaulted ceiling, sky lights, his and her sinks, a corner jacuzzi tub, and an extra closet. The basement has a nice sized rec room, one bedroom, and a massive workshop for the handyman. For parking you have an oversized single car garage with an attached carport, and room for 3 additional cars in the driveway (located at the end of a no-thru alley). The west facing backyard has a nice compact garden and raspberry bushes. You can't beat the central location of this home and its accessibility to bike lanes. It is situated across from the Bennett Estate and Hospice House (and the creekside walking trails to Millbridge Park) and is only a short walk to KGH for the health professional. This home is truly one of a kind and has been owned by the same family since it was originally built. Don't let this hidden gem pass you by. All measurements are approximate. (id:60329)
Easy List Realty
2050 Horizon Drive
West Kelowna, British Columbia
Discover this charming 5-bedroom, 3-bathroom home nestled in a quiet and welcoming West Kelowna community. Sitting on a fully fenced 0.48-acre lot, it offers exceptional privacy, security, and room to enjoy the outdoors. The main level includes a self-contained 1-bedroom suite with a private entrance—ideal for extended family, guests, or use as a mortgage helper. Upstairs, an open and sun-filled living and dining area captures expansive mountain and valley views, creating the perfect setting for both everyday living and entertaining. Step out onto the spacious upper deck to barbecue, relax, or simply soak in the sunshine while overlooking the backyard. Located just minutes from schools, parks, beaches, shopping, and wineries, this home offers the perfect blend of space, comfort, and convenience—a wonderful opportunity for you. (id:60329)
Laboutique Realty (Kelowna)
11706 Quail Ridge Place
Osoyoos, British Columbia
Stunning, pristine three-bedroom home located in the Osoyoos Golf Course subdivision. Built in 2022 and comes with a New Home Warranty, featuring a low-maintenance yard. The spacious kitchen, complete with an island, overlooks the covered patio at the back, perfect for even the most discerning chef. The great room boasts a soaring ceiling and a floating staircase that leads to the upper level. This home is filled with natural light, showcasing tile flooring throughout and large windows that capture the breathtaking views of Osoyoos. Upstairs, you'll discover the luxurious primary bedroom, which includes a generous shower and a separate soaking tub, ideal for unwinding after a day at the lake or on the golf course. The upper floor also features another bedroom, a convenient laundry area, and a roomy loft perfect for movie nights. Enjoy the views from the deck, which offers both lake vistas and overlooks the backyard. This barely lived-in home is ready for its next owner to cherish and make it their own. The third bedroom on the main floor, labeled as a den, includes a closet. All measurements should be verified if they are important. (id:60329)
Royal LePage Desert Oasis Rlty
732 Coopland Crescent Unit# 4
Kelowna, British Columbia
ONLY TWO HOMES LEFT!!! LOCATION - LOCATION – LOCATION -- South Pandosy (SOPA) at its finest! Welcome to 732 Coopland Crescent where each approximately 2,200 sq. ft. move-in ready pet-friendly home in this modern, bright and quiet fourplex comes with an attached side-by-side double garage (roughed for EV Charger), front (south-facing) & rear (north-facing) roof-top decks offer approximately 1,000 sq. ft. total, plumbed for hot tub & outdoor kitchen. Quality contemporary finishings throughout this 3-bedroom + den, 3-bathroom home with 10 ft. ceilings (on the main level), plus a laundry room with sink, cupboards & sorting counter & an abundance of overall storage. An easy walk to beaches, parks, shopping, cafes, restaurants, stores, schools (Raymer Elementary, Kelowna Secondary School, Okanagan College, KLO Middle School), banking, medical facilities & City Transit. For the ultimate SOPA lifestyle on a quiet crescent with lovely city/mountain/valley views, please consider making one of these units your new home. Standard Strata Bylaws to be adopted with the owners to decide on pet & rental restrictions over the longer term (short-term rentals as per City Bylaws). GST will be applicable on top of the purchase price. Enervision Enviromatcis Group Energy Advisor states a 33.5% increase in energy efficiency than what is required. Unit #2 images are physically staged. Thank you for taking the time to view this listing! (id:60329)
RE/MAX Kelowna
Lot 1 China Valley Road
Falkland, British Columbia
107.24 acres for sale with about 300m of waterfront on Charcoal Lake! The lake on this parcel is private with NO PUBLIC ACCESS and has been man-made by damming Charcoal Creek. This property has electricity at the lot line and tons of flat usable land with many potential building sites. There is over a mile of creek frontage from Charcoal Creek which flows in from the East and feeds Charcoal Lake. There are four titles which border Charcoal Lake; each parcel has access to the lake and also owns the land underneath the lake. The property borders crown land to the south giving you freedom to access the back country – a hunter’s paradise! Approximately 70 acres of this parcel is pasture which is a perfect set up for raising cattle when you combine that with the water license, stock watering license, creek frontage, and perimeter fencing that come with this title. The land is almost entirely in the ALR giving the new owners the potential to reduce their property taxes by achieving farm status. The Valley is gosh darn beautiful and it runs East to West giving you tons of sun exposure year-round! Owning this lakeside retreat puts you 35 minutes to Chase, 22 minutes to Falkland, and only 1.5 hours to Kelowna International Airport. Call Tom Scott now for more info! 236 888 5816 Buyer should investigate any regulations and requirements surrounding owning a property with a dam. Measurements are approximate and Buyers should verify if important. (id:60329)
Coldwell Banker Executives Realty
859 Mt. Bulman Place
Vernon, British Columbia
Step into bright, airy elegance at 859 Mt Bulman Place, nestled in Vernon’s coveted Middleton Mountain. This beautifully updated 5-bedroom, 4-bathroom home welcomes you with a soaring two-storey entryway that immediately sets the tone for its open and inviting layout. Perfectly situated with no rear neighbours, the serene property backs directly onto a peaceful conservation area, offering uninterrupted mountain viewsand lasting privacy. Inside, enjoy copious recent upgrades; from refinished flooring and replaced carpeting, to the recently replaced furnace andhot water tank, this property comes stress free. The main level boasts fresh paint, a cozy natural gas fireplace, and a spacious bonus room, ideal for a multitude of uses. The kitchen is a chef’s delight with a newer 36-inch professional gas range, and flows into a four-season room with skylight, the perfect sunny retreat. Upstairs, the primary suite features serene views of the conservation area and a fully renovated ensuite bathroom with a freestanding tub and glass-walled shower. Two more bedrooms and a full bath complete the upper level. Downstairs, the finished basement offers two additional bedrooms and two bathrooms, ideal for guests or extended family. With central air, a double attached garage, irrigation, and municipal water, this home offers comfort and functionality in a peaceful and natural setting. Come take a look today and see everything this move-in ready home can offer you today. (id:60329)
RE/MAX Vernon Salt Fowler
7920 Kidston Road Unit# 3
Coldstream, British Columbia
Priced Below assessed value these units will not last!!! View our Show Home today!! The Monarch at Lake Kalamalka is Coldstream’s Newest Community nestled into one of the last Mature Neighbourhoods. This Gorgeous 4.5 Acres is tucked away and directly across from the Striking Teal Waters of world-renowned Lake Kalamalka and Boasts 40 Luxury Semi-Detached Homes masterfully built by Brentwell Construction. Each Home showcases approximately 3300sqft of Designer Finishings from Copper & Oak Design. Floor to Ceiling Windows take in the View, an Executive Kitchen complete with Stainless Steel Appliances and an Elevator to take you to the Roof Top Patio where you will sink into your Hot Tub at the end of a long day or Simply Enjoy your Time with Friends while Entertaining in Style truly Embracing your Outdoor Living! Executive Master bedroom with 5 pc ensuite & walk-in closet, 2 additional bedrooms, Den/Office & Double Car Garage. Choose Grade Level Entry or Walk Up. Choose from Two Colour Pallets put together. Moments walk to Lake, Parks, and Recreation. GST is applicable. (id:60329)
RE/MAX Vernon
200 Grand Boulevard Unit# 132
Kamloops, British Columbia
Come home to Orchards Walk, where everything you need is right in your neighborhood. This brand-new home features a bright, open concept layout designed for easy living. Enjoy the added benefit of green space behind and beside your home, offering extra privacy and a peaceful setting. With low strata fees, you’ll also enjoy the bonus of access to the community centre, and your yard is professionally maintained. If you lead a busy lifestyle or love to travel, this home is perfect for you. The main floor offers 2 spacious bedrooms, 2 full bathrooms, and convenient laundry – making everyday living simple and hassle-free. All stainless steel appliance, air.co, blinds and washer and dryer included. Need more space? The unfinished basement provides ample room to create a family area or additional storage. This quality new home in a vibrant, growing community is ready for you to move in and start your next chapter! (id:60329)
RE/MAX Real Estate (Kamloops)
200 Grand Boulevard Unit# 131
Kamloops, British Columbia
Discover this newly built, turn-key home offering amazing quality. A spacious working kitchen with an island, is perfect for entertaining. Your dining area opens onto a covered sundeck to add the outdoor living to your home. With all living area conveniently located on the main floor, this 2-bedroom, 2-bathroom home features a gorgeous open layout with neutral decor. The master suite includes a walk-in shower for your comfort. The home comes fully equipped with all appliances, blinds, and air conditioning. Enjoy a beautifully landscaped yard with underground sprinklers and yard maintance is included in strata. You will have access to a pristine community centre. Orchards Walk is amazing for walking and enjoying the outdoors. This home is truly ready for you to move in and make it your own! (id:60329)
RE/MAX Real Estate (Kamloops)
2835 Canyon Crest Drive Unit# 2
West Kelowna, British Columbia
Welcome to home #2 at Edge View, a 2,418sqft move-in ready walk-out rancher townhome with amazing views of Shannon Lake and $13,500 in upgrades included- this is your opportunity to enjoy the best of the West Kelowna lifestyle! Features include 2 bedrooms, 2 flex/den spaces, 3 bathrooms, and a double side-by-side garage. With the primary bedroom on the main floor, you'll enjoy easy access to the kitchen, living/dining area, and laundry room. The primary ensuite includes a deluxe soaker tub, double-sink vanity, semi-frameless glass shower, and walk-in closet. The high-end modern kitchen is outfitted with premium quartz countertops, a slide-in gas range, stainless steel dishwasher, and refrigerator. Downstairs, you’ll find an additional bedroom and bath, 2 flex spaces, and a large recreation room. Relax on your partially covered deck and lower patio, both with gorgeous views of Shannon Lake! Built with advanced noise-canceling Logix ICF blocks in the party wall for superior durability and insulation. Includes a 1-2-5-10 Year New Home Warranty and meets Step 4 of BC’s Energy Step Code. Located just 5 minutes from West Kelowna shopping, restaurants, and entertainment, and close to top-rated schools. Enjoy nearby nature with a small fishing lake, a family-friendly golf course, and plenty of hiking and biking trails. Take advantage of BC's expanded property tax exemption (conditions apply) - an additional $16,498 in savings. First time buyer? You may be eligible to save the GST - an additional approx. $46,245 in savings. Photos are of a similar home in the development. *Edge View Showhome is now located at 2-2835 Canyon Crest Drive, Open Sat-Sun 12-3pm *** (id:60329)
RE/MAX Kelowna
8503 Kingfisher Drive
Osoyoos, British Columbia
Escape to your own slice of paradise with this stunning lakefront residence with boathouse that embodies beauty, space, and tranquility. Nestled along the shimmering shores of Osoyoos Lake, this idyllic lakefront retreat is situated on the desirable Kingfisher Drive and offers the perfect balance of privacy and convenience. Explore nearby recreation, charming local shops, and top-rated restaurants, all within easy reach. Don't miss this rare opportunity to own your own piece of paradise. Whether you're seeking a serene year-round residence or a weekend getaway, this lakefront home is sure to exceed your every expectation. Schedule your private tour today and experience the epitome of lakeside living! Main floor; 2 bdrms, 2 bthrms, Primary suite has large W/I closet, ensuite and private balcony. Kitchen/dining open out to large deck Lower floor, walk-out: 2 bdrms, 1 bthrm, full sized open kitchen w/island, living rm and patio Lots of extra parking, RV sani & electrical hookup, Central Vac, Central Air conditioning All measurements are approximate and should be verified if important. Video tour is AI generated and artificially staged. (id:60329)
Royal LePage Desert Oasis Rlty
223 Cougar Street
Vernon, British Columbia
Nestled on a spacious corner lot at 223 Cougar Street in Parker Cove, this immaculate modular home offers a delightful Okanagan living experience. The property features two bedrooms plus a versatile den, ideal for a home office or guest space, and two well-appointed bathrooms. The bright kitchen boasts crisp white cabinetry, stainless steel appliances, a skylight that floods the space with natural light, and ample storage for your culinary needs. The master bedroom includes a convenient 3-piece in-suite bathroom, while the den/office provides a practical and private workspace. Gorgeous walnut hardwood flooring adds warmth throughout the main living area, complemented by large windows that create a bright atmosphere. The property has a new furnace and A/C (installed December 2022), ensuring peace of mind and energy efficiency. Outdoors, enjoy a fenced backyard, carport, and an attached single-car garage with a workbench. Additional features include underground sprinklers, a crawl space, and a shed for ample storage. The low-maintenance landscaping lets you enjoy the beautiful Okanagan surroundings with minimal upkeep. Located just a few minutes’ walk from a shared beach, this property benefits from a lease registered until 2043, with an annual lease payment of $4702.25 for 2025. Here is an affordable opportunity to embrace the Okanagan lifestyle near the lake. (id:60329)
RE/MAX Vernon
3475 Granite Close Unit# 104
Kelowna, British Columbia
This 2 Bedroom, 2 bathroom LAKEVIEW custom condo in the Granite in McKinley Beach 1078 Sq ft home is one of a kind with its over 600 sq ft partially covered patio. The jewel to this home is this massive deck with natural gas hook up, for bbqing or enjoying a fire table.. You have the opportunity to have your own hot tub ( with Strata approval) . The chefs kitchen with its stainless steel appliances, natural gas stove and fridge with ice maker and water dispenser. The living area/ dining area feature a custom electric fireplace ..Beautiful vinyl plank flooring makes taking care of the home easy.. primary bedroom with a walk-in closet to the ensuite with double sinks , walk in shower with heated floors . The second bedroom is located to the other side of the living room with an ensuite. The laundry room has plenty of storage . The home has central air conditioned for those warm Okanagan days,, BONUS- lager 7' x11' storage locker on same floor. Cool outdoor pool or enjoy the rooftop hot tub! Only 15 minutes to the international airport or 15 minutes to Kelowna or 10 minutes to UBCO. With a kilometer of pristine lakefront, the Granite Yacht Club, , you’ll experience the very best of waterfront living. This home comes a secured underground parking .This is a must see home!!! Book your showing.. (id:60329)
Exp Realty (Kelowna)
1057 Frost Road Unit# 302
Kelowna, British Columbia
Ascent - Brand New Condos in Kelowna's Upper Mission. Discover Kelowna's best-selling, best-value condos where size matters, and you get more of it. #302 is a Contemporary and Stylish Merlot plan, and features an open floorplan, quartz countertops and stainless steel appliances. 2 Bedrooms are located on opposite sides of the living area, providing excellent privacy. The foyer is spacious with a nook suitable for a desk. Enjoy the outdoors with a nice-sized balcony off the living room. Size Matters and Ascent offers more. This 2-bedroom condo is approx 1,010 sqft. Plus, living at Alpha at Ascent means access to the Ascent Community Building, featuring a gym, games area, kitchen, patio, and more. Located in Upper Mission, you’re just steps from Mission Village at The Ponds where you'll enjoy Save On Foods, Shopper's Drug Mart, a Starbucks and various other services and businesses. Built by Highstreet, this Carbon-Free Home is eligible for PTT-exemption*, and comes with double warranty. Presentation Centre & Showhomes Open Thursday-Sunday 12-3pm. *Eligible for Property Transfer Tax Exemption* (save up to approx. $9,898 on this home). *Plus new gov’t GST Rebate for first time home buyers (save up to approx. $29,745 on this home)* (*conditions apply). Showhome Open Thurs-Sun 12-3pm or by appointment. (id:60329)
RE/MAX Kelowna
130 Deer Street
Vernon, British Columbia
Massive $34,900 Price Reduction! Now offered at incredible value, 130 Deer Street in Parker Cove is a beautifully maintained 3-bed, 2-bath rancher on a prime corner lot. This bright, open-concept home features warm alder-style hardwood floors and a spacious layout perfect for entertaining. The chef’s kitchen includes a large island, custom white shaker cabinets, granite counters, and stainless steel appliances (new fridge in 2021, dishwasher in 2023). The king-sized primary suite offers patio access, a walk-in closet, and a 4-piece ensuite. Two more bedrooms and a full bath with granite counters complete the layout. Added perks include central A/C, a 4-ft crawl space for storage, and a garage with drainage. Enjoy a peaceful backyard with green space and a peekaboo lake view—plus just a short walk to over 2,000 ft of shared Okanagan lakefront and a private community boat launch. Lease is $3,455.83/year, secured through Jan 2043. Don't miss this opportunity! (id:60329)
RE/MAX Vernon
2835 Canyon Crest Drive Unit# 13
West Kelowna, British Columbia
**NEW EDGE VIEW SHOWHOME Located at #2 OPEN SAT-SUN 12-3PM** The best value new townhomes in West Kelowna! Home #13 - Estimated completion, August 2025. This 3-storey walkup inside home features approx 1608 sqft, 3 bedrooms, 3 bathrooms, yard/patio, and double car tandem garage . The main living floor features 9' ceilings, vinyl flooring, an open concept kitchen with pantry. Upstairs is the spacious primary & ensuite, 2 additional bedrooms, a bathroom and laundry. A. This home has lake views from the 2nd and 3rd floors!! 1-2-5-10 year NEW HOME WARRANTY, meets step 3 of BC's Energy Step Code. Quick 5 min drive to West Kelowna's shopping, restaurants and entertainment. Close to top rated schools. Walk to Shannon Lake and the golf course. Plus, plenty of walking and biking trails nearby. Take advantage of BC's expanded property tax exemption - an additional $12,998 in savings. First time buyer? You may be eligible to save the GST - an additional approx. $37,495 in savings. Listing photos of a similar home at Edge View. (id:60329)
RE/MAX Kelowna
2835 Canyon Crest Drive Unit# 12
West Kelowna, British Columbia
**EDGE VIEW AT TALLUS RIDGE NEW SHOWHOME OPEN SAT-SUN 12-3PM** The best value new townhomes in West Kelowna! Brand new townhome with Estimated completion, August 2025. This 3-storey home features approx 1608 sqft, 3 bedrooms, 3 bathrooms, yard/patio, and double car tandem garage - and lake views from the 2nd & 3rd floors. 1-2-5-10 year NEW HOME WARRANTY, meets step 3 of BC's Energy Step Code. Quick 5 min drive to West Kelowna's shopping, restaurants and entertainment. Close to top rated schools. Walk to Shannon Lake and the golf course. Plus, plenty of walking and biking trails nearby. Take advantage of BC's expanded property tax exemption - an additional $12,998 in savings. First time home buyer? You may be eligible to save approx. $37,495 in GST. Contact sales team for details. Listing photos of a similar home at Edge View. Showhome is located at 2-2835 Canyon Crest Drive (id:60329)
RE/MAX Kelowna
3580 Valleyview Drive Unit# 108
Kamloops, British Columbia
Introducing the very first single-family home in Somerset at Orchards Walk—an exciting opportunity to own a brand-new detached home at an unbeatable price point. Thoughtfully designed for comfort and convenience, this home includes everything you need: full appliance package, custom window blinds, air conditioning, and a fully landscaped yard. As one of the first homes in this new neighbourhood, you’ll also enjoy exclusive access to the Orchards Walk Community Centre, adding even more value to your everyday lifestyle. Built by an award-winning builder, this home marks the beginning of affordable, quality living in Kamloops. These first builds offer introductory pricing that won’t last long—making now the perfect time to get in early. Don’t miss your chance to be among the first to call Somerset home. Contact Tracy Mackenzie today to learn more or book your private showing. (id:60329)
RE/MAX Real Estate (Kamloops)

