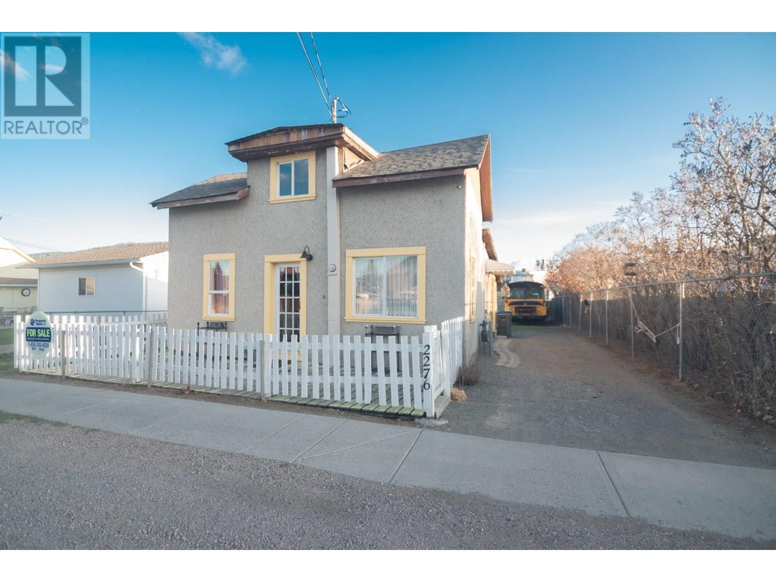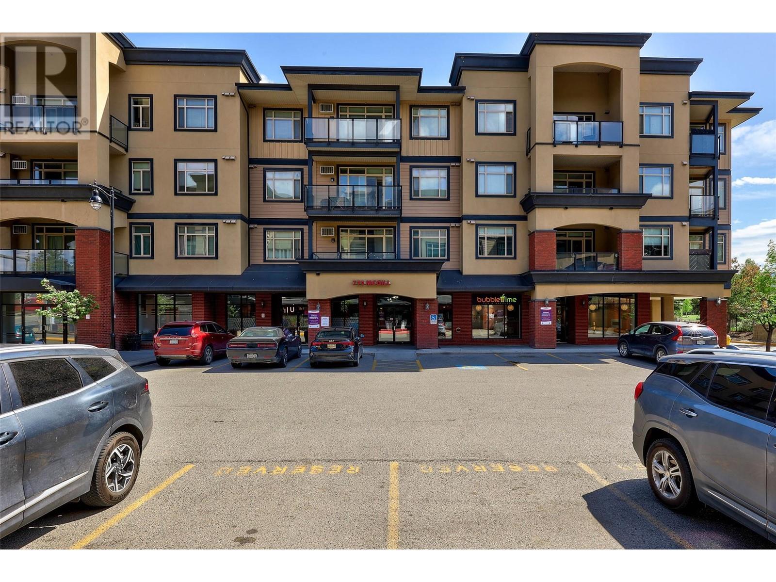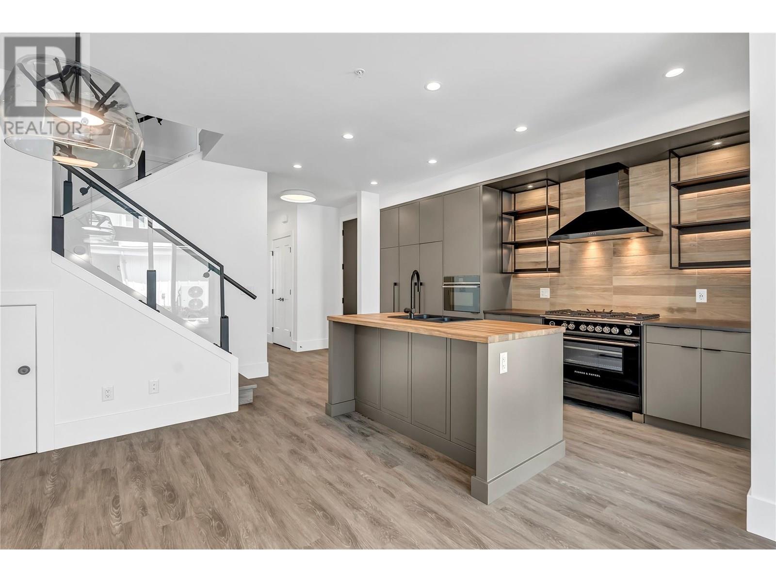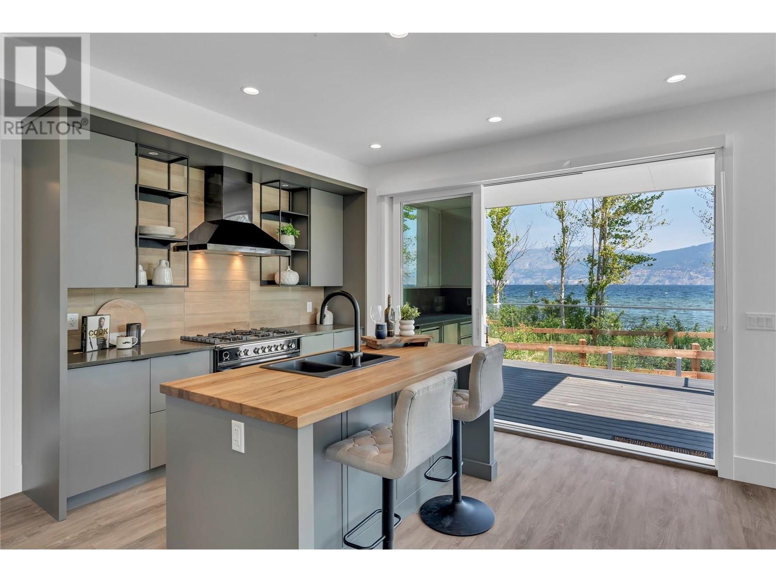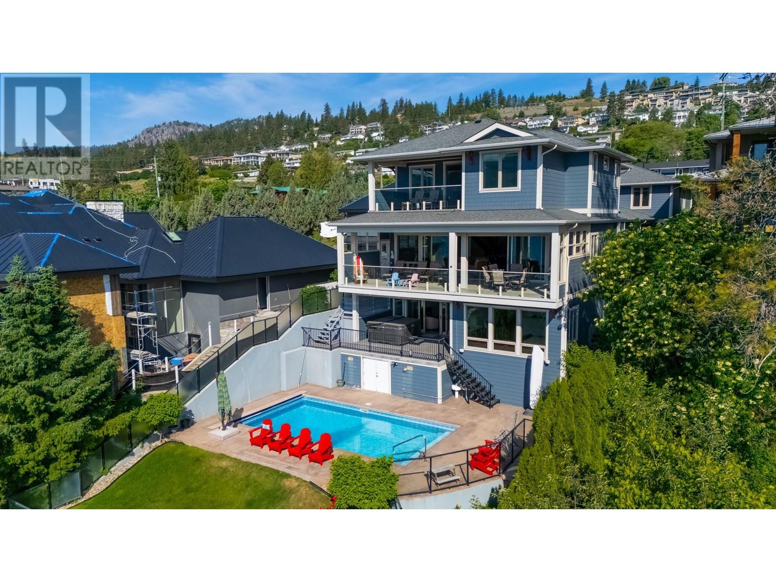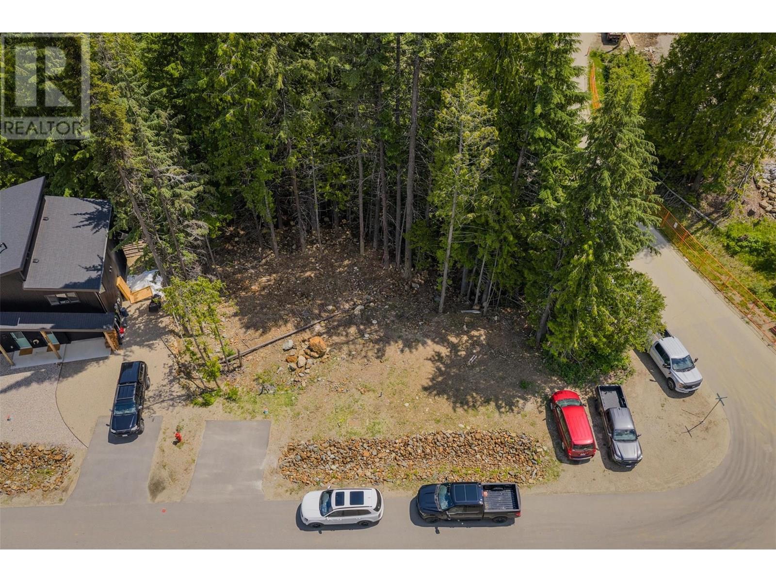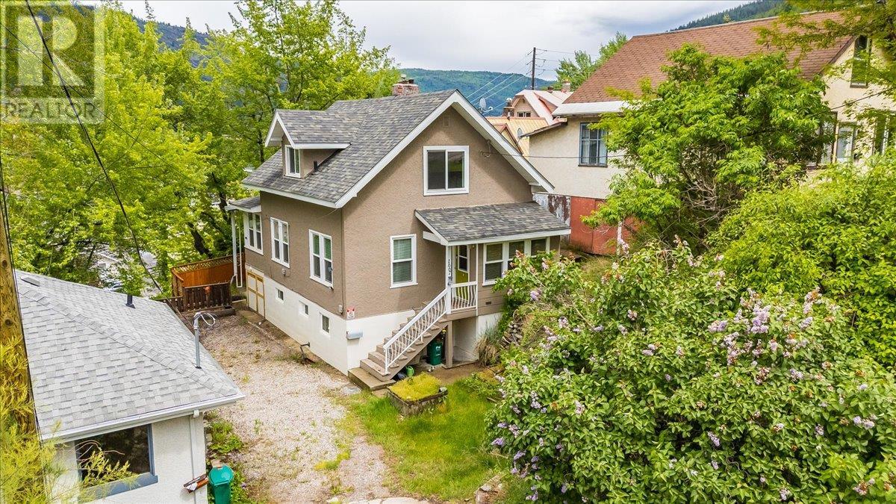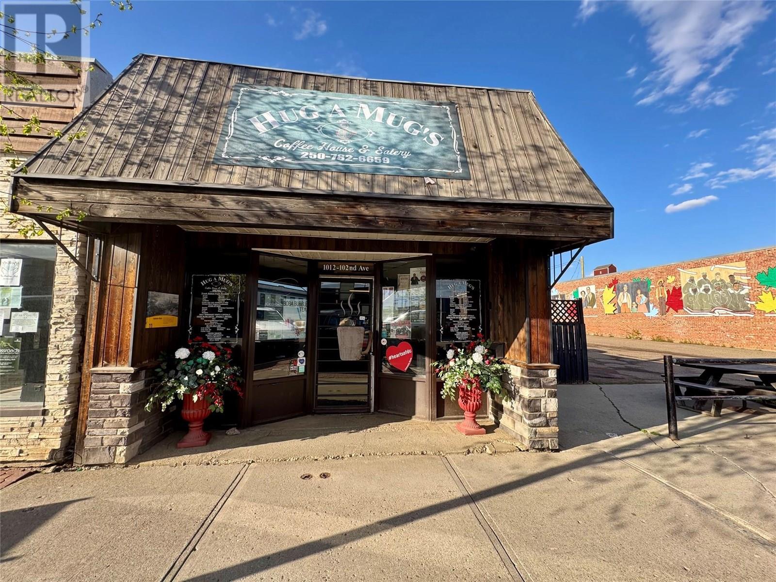2276 Coldwater Avenue
Merritt, British Columbia
Visit REALTOR website for additional information. Cute, Cozy and Charming all describe this 1930s two story Character home located walking distance to all downtown amenities. The main level of the home features 2 bedrooms, bathroom, kitchen with laundry area, separate dining area and a living room with a new front door that lets in lots of extra light to the home. The upper level offers 1 large master bedroom with a separate dressing area. The additional features include new plumbing for kitchen and laundry 2021, new roof and outdoor tap in 2020, Furnace serviced 2021, Hot water tank replaced 2018, 100 amp electrical service, and vinyl windows and door Trim that is painted and sealed. (id:60329)
Pg Direct Realty Ltd
3009 43 Avenue Unit# 1 & 2
Vernon, British Columbia
Professional main floor space close to town and huge exposure from busy roads and highway. Ideally located with easy access. Space is 2050 sq feet or can be potentially separated smaller. Lots of parking and signage. Wheelchair accessible. Vacant and ready for new ideas! (id:60329)
Coldwell Banker Executives Realty
775 Mcgill Road Unit# 408
Kamloops, British Columbia
Discover this rare top-floor southeast-facing corner unit offering exceptional natural light and privacy in the heart of the vibrant Landmark community, adjacent to Thompson Rivers University. Featuring two bedrooms, two bathrooms, and a rare two parking stalls plus a storage locker, this condo is a standout opportunity. A comprehensive strata fee includes water, sewer, garbage & recycling, management, insurance, maintenance & hot water! Enjoy peaceful living away from McGill Road traffic while being steps from restaurants, a pharmacy, grocery stores, and the university. Inside, you’ll find granite counters functional open concept kitchen with island, large laundry room, and 2 spacious bedrooms and bathrooms, plus heating and cooling. This is a unique chance to secure a premium top-floor residence with unmatched convenience and amenities! (id:60329)
Exp Realty (Kamloops)
3290 Landry Crescent
Summerland, British Columbia
Welcome to Lakehouse, an exclusive, boutique collection of just 45 luxury residences perched directly on the shores of Okanagan Lake in the sought-after Trout Creek area. These brand-new homes showcase stunning architecture, expansive layouts, and floor-to-ceiling windows that flood each space with natural light and frame breathtaking lake views. Designed for modern living and effortless entertaining, interiors feature rich wood accents, custom European cabinetry, quartz countertops, and premium stainless steel appliances. Enjoy your own private outdoor kitchen, plus resort-style amenities including a pool, hot tub, gym, wet bar, fireside lounge deck, and BBQ area. Steps to beaches, parks, and trails, and minutes from world-class wineries, golf, and Penticton’s vibrant downtown. Thoughtfully designed with space and flow in mind, these homes offer the ideal layout for multigenerational living—providing comfort and privacy for families of all ages under one roof. Whether it’s your full-time residence or a seasonal retreat, this is a rare opportunity to own brand new, direct lakeside real estate in one of the most desirable communities in the South Okanagan. Watch the sunset over the water, host guests on your private patio, and live every day like you’re on vacation. Price is plus GST. Visit our show home at 3180 Landry Crescent, open Tuesday–Saturday 10–2pm. (id:60329)
Chamberlain Property Group
3180 Landry Crescent
Summerland, British Columbia
Welcome to Lakehouse! This 4-bedroom, 3-bath luxury brand new home is move-in ready and waiting. Lakehouse is a boutique collection of just 45 exclusive residences nestled directly on the shores of Okanagan Lake in Trout Creek, one of the South Okanagan’s most coveted waterfront communities. This rare offering is not just a lakeview—it’s true lakeside living, with private access and panoramic water views from your own backyard. This spacious, thoughtfully designed home blends elevated architecture with everyday comfort. Soaring ceilings and floor-to-ceiling windows flood the interiors with natural light, while rich wood accents, custom European cabinetry, quartz countertops, and premium stainless steel appliances create a sense of refined luxury. Designed with space and flow in mind, this layout offers ideal multigenerational living—giving everyone room to relax, connect, and entertain. Enjoy your private outdoor kitchen, plus world-class amenities including a pool, hot tub, gym, wet bar, fireside lounge deck, and more. Whether you’re hosting the whole family or escaping to your forever summer, this is the kind of home you hold onto for life. Price is plus GST. Show home open at 3180 Landry Crescent, Tuesday–Saturday 10am–2pm. (id:60329)
Chamberlain Property Group
5251 Buchanan Road
Peachland, British Columbia
Exceptional PEACHLAND LAKESHORE ESTATE offers a rare combination of luxury and functionality. Situated on .31 acres with easy access to sandy beaches and 52 ft of lakefront. This meticulous landscape and the FENCED yard creates a private sanctuary. The main residence boasts an ELEVATOR that CONNECTS ALL THREE floors, ensuring ACCESIBILITY for everyone. The open concept floor plan features a stunning GLASS wall that opens onto a large stamped concrete deck, offering breathtaking views of the LAKE, MOUNTAINS, POOL and DOCK. The spacious PRIMARY suite includes an attached office, luxurious ensuite, private deck and laundry room. NEW hot tub on a covered deck overlooks the lake. Above the spacious THREE BAY GARAGE with new epoxy floors is a charming GUEST GOTTAGE with FOUR BEDROOMS, kitchen, laundry and one and a half bathrooms. A breezeway seamlessly connects the cottage to the main home. Enjoy outdoor living with an INGROUND HEATED POOL overlooking the lake. Enjoy BOATING from pile driving deck equipped with a 7 TON BOATLIFT. (id:60329)
Royal LePage Kelowna
302 Larch Terr
Rossland, British Columbia
Located just minutes from the lifts, this 9,967 sq ft lot offers stunning views of both Granite Mountain and Red Mountain. With water and sewer already at the lot line, it's ready for you to start planning your mountain retreat. Whether you're looking to build your full-time home or a recreational getaway, this property puts you right in the heart of one of BC's fastest-growing resort communities. Come be part of the excitement at Red Mountain and enjoy the Kootenay lifestyle—where skiing, biking, and adventure are right outside your door. (id:60329)
RE/MAX All Pro Realty
1667 Cedar Avenue
Trail, British Columbia
Step into this beautifully updated 2-bedroom + den, 2-bathroom home, where timeless architecture meets modern style. Tucked away in the heart of West Trail, this home offers chic finishes while preserving the classic details that make homes in this area so special. Inside, you’re greeted by a bright, welcoming interior featuring a renovated kitchen with stainless steel appliances and abundant natural light. The open-concept dining and living room provides a spacious, flexible layout—perfect for relaxing or entertaining. Need a separate space to work or create? There's a fantastic sunroom with wall-to-wall windows and timeless French doors, offering privacy without sacrificing connection to the main living area. Upstairs, two sunlit bedrooms and a renovated bathroom provide a peaceful retreat at the end of the day. But the charm doesn’t stop there! The finished basement offers even more space with a 2nd full bathroom, a cozy rec room with gas fireplace, a versatile den currently used as a guest bedroom, and a functional workshop. With a separate basement entrance and a 2nd through the workshop, this level is ideal for hosting guests or bringing in tools with ease. Outside, the private yard offers views of the Columbia River. Enjoy quiet mornings on the covered porch, tend to garden boxes, and take advantage of two convenient parking spaces. All this, just minutes from the shops, dining, and amenities of downtown Trail. This is more than a house—it’s a place to truly call home. (id:60329)
Century 21 Kootenay Homes (2018) Ltd
1128 Sunset Drive Unit# 407
Kelowna, British Columbia
Stunning turnkey Lakeview Condo – Your Dream Home Awaits. Welcome to luxury living at its finest! Nestled in the heart of Kelowna's most sought-after neighborhood, this exquisite 3-bedroom, 2-bathroom condo offers the perfect blend of elegance, comfort, and breathtaking views. Wake up every morning to views of Okanagan Lake from your private balcony. Perfect for morning coffees or evening sunsets, this view is truly a sight to behold! spacious Living: With 1,500 sq ft of beautifully designed living space, this condo boasts an open floor plan that seamlessly combines the living, dining, & kitchen areas. High ceilings and large windows flood the space with natural light, creating a warm & inviting atmosphere. Cook like a chef in your state-of-the-art kitchen, complete with stainless steel appliances, ample cabinet space, & a convenient breakfast bar. The master suite is a true retreat, with a walk-in closet with en-suite bathroom with shower, The two additional bedrooms are perfect for family, guests, or a home office. Both bathrooms are tastefully updated with contemporary fixtures & finishes, providing a touch of luxury & functionality. Enjoy access to an array of amenities including outdoor and indoor pools, hot tubs, fitness center, & beautifully landscaped grounds. Located in the vibrant downtown Kelowna, you're just steps away from the best dining, shopping, and entertainment the city has to offer. Explore the nearby parks, marina, and cultural attractions with ease. (id:60329)
Realty One Real Estate Ltd
450 Station Road
Kamloops, British Columbia
This spacious 5-bedroom, 2-bathroom home in the beautiful community of Heffley Creek sits on a generous lot and offers the perfect balance of rural living and the convenience of still being within city limits. Only 20 minutes to downtown Kamloops and only 30 minutes to Sun Peaks, it is ideal for families, outdoor enthusiasts or those craving space to breathe. This home has over 2800 square feet of comfortable living space with a bright and open main level living space, including large windows and a cozy wood fireplace. The kitchen boasts stainless steel appliances, ample counter space and a comfortable breakfast bar, while the large dining room has a sliding glass door that overlooks the fully fenced backyard. Upstairs is also home to three bedrooms, including the primary room, a large entryway, a generous sized laundry room, and a full bathroom. Downstairs, you will find an oversized family room with a second wood fireplace, 2 more bedrooms and a 3-piece bath. Outside, you can enjoy the large backyard with a greenhouse, storage shed, garden, chicken coop and an endless supply of fruit (apples, apricots, plums, cherries, raspberries, strawberries, and blueberries!) Located close to an elementary school, the local store, public transportation and even a skating rink. All measurements are approximate and should be verified by the Buyer if deemed important. (id:60329)
Real Broker B.c. Ltd
6908 Hespeler Road
Summerland, British Columbia
This beautifully updated 4 to 5-bedroom, 3-bathroom home offers panoramic views of Okanagan Lake from a 0.45-acre lot. Featuring a thoughtful layout with 3 bedrooms on the main floor—including one currently used as an office/laundry—this home easily accommodates single-level living if desired. Primary suite with a 3-piece ensuite and French doors opening to a covered deck. The remodeled kitchen includes a custom island, granite countertops, and flows seamlessly into the expansive dining and living areas. Modern flooring runs throughout, and the living room highlights a picture window, decorative fireplace, mounted TV, and access to the sundeck. Downstairs, discover two more bedrooms and a partially finished in-law suite with its own separate entrance—ideal for extended family or rental potential. Large storage room & 200 amp service with updated plumbing, electrical, windows, and roofs throughout. Electrical roughed in for a future hot tub. Single garage with automatic opener, an adjoining 12' x 11' garden shed. A triple garage with 10' ceilings, three automatic doors, and a fourth manual door leading to a 30' x 12' lakeview lean-to extension—perfect for car enthusiasts or hobbyists. The fully insulated, gas-heated workshop includes a 100-amp subpanel, a 2-piece bathroom, and roughed-in plumbing for a shower. Mature landscaping, underground irrigation, RV hookups with designated parking, and dual driveway access with ample open parking round out this one-of-a-kind property (id:60329)
Royal LePage Parkside Rlty Sml
1012 102 Avenue
Dawson Creek, British Columbia
HUG A MUG COFFEE SHOP & CAFE-Are you dreaming of owning a cozy, Character-filled coffee shop nestled in the heart of the Downtown core in Dawson Creek, steps away from the World Famous Mile Zero Post Attraction . This is your opportunity to take the reins of this beloved local gem. This cafe has warmed hands and hearts for decades , has a loyal customer base, strong community presence, has offered homebaked goods and specialty coffees for years. This cafe can be purchased turn key if one chooses, there is indoor & outdoor seating as well as parking. Whether you're a passionate barista, and aspiring entrepreneur, or someone looking for a slower pace of life, this is your chance to step into a thriving business with heart and history the seller is considering all options , they just want to hang up thier aprons and take a long overdue rest. (id:60329)
Royal LePage Aspire - Dc
