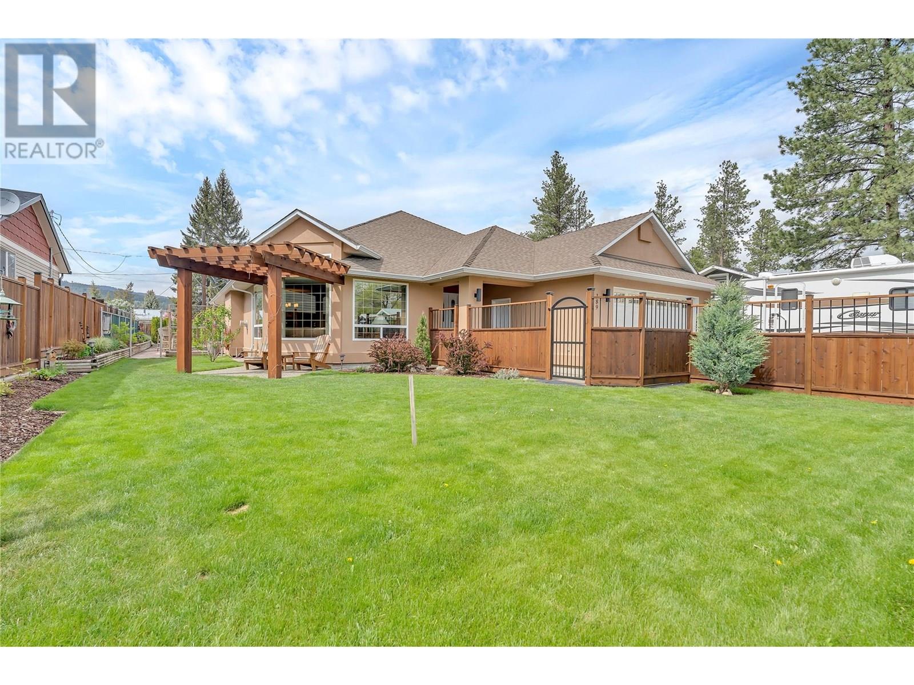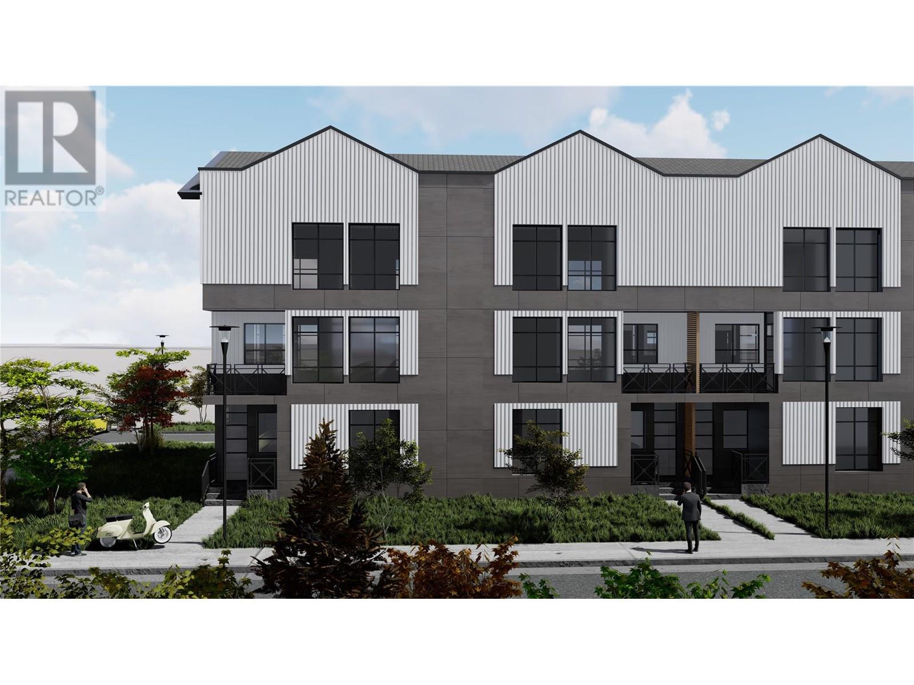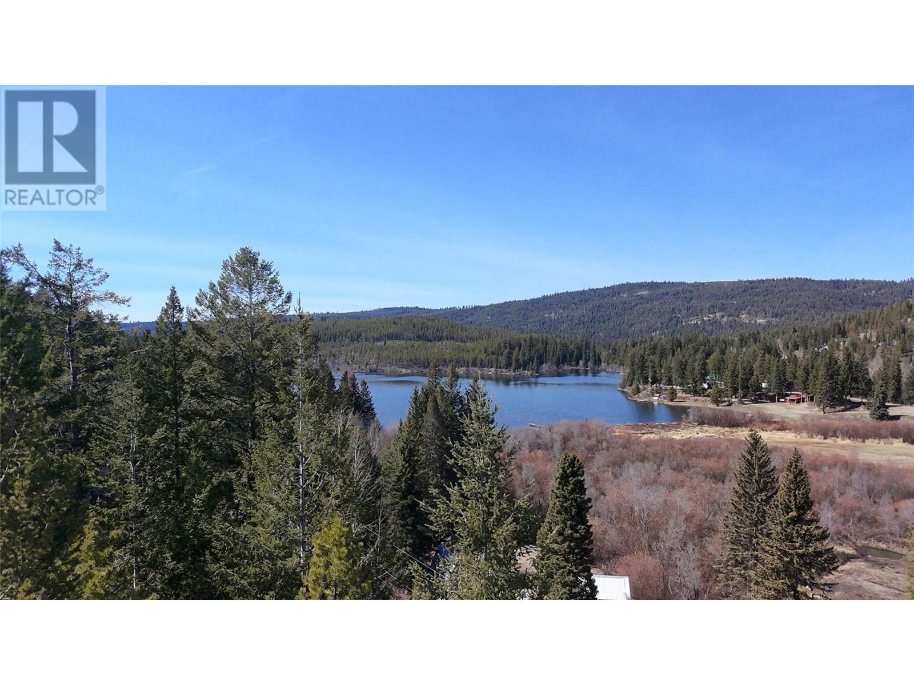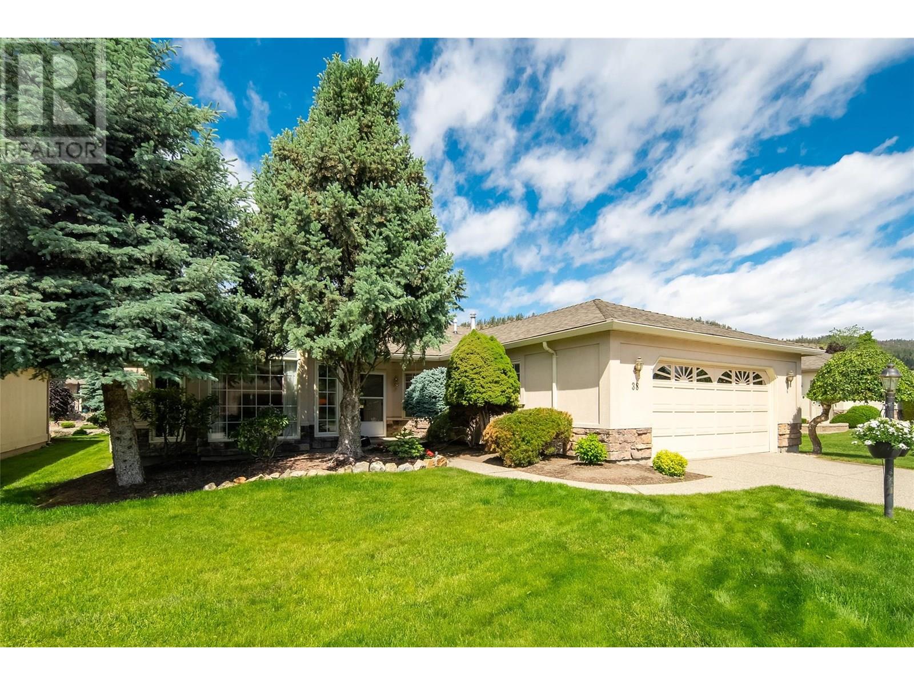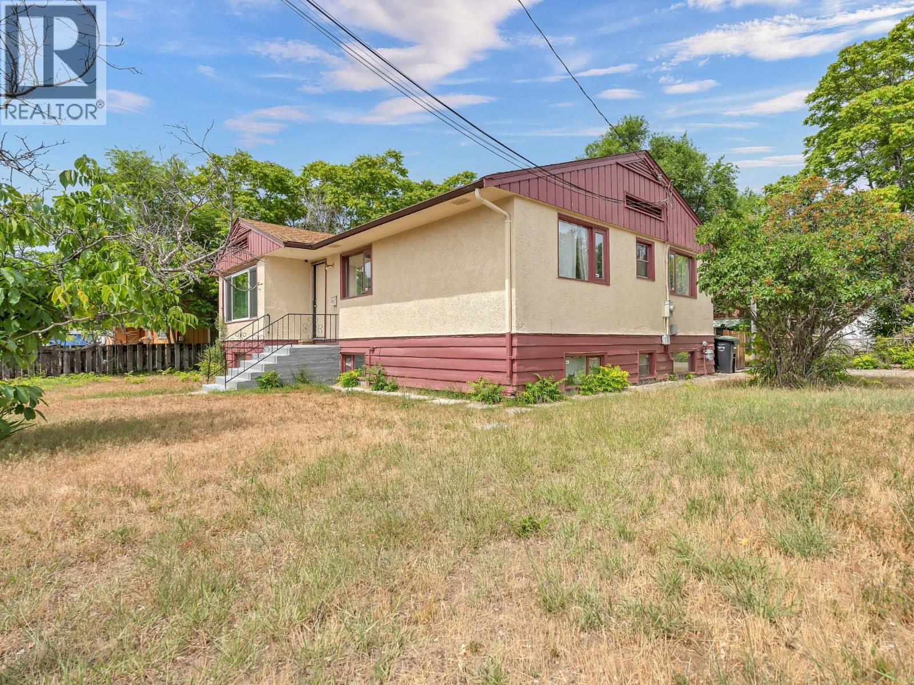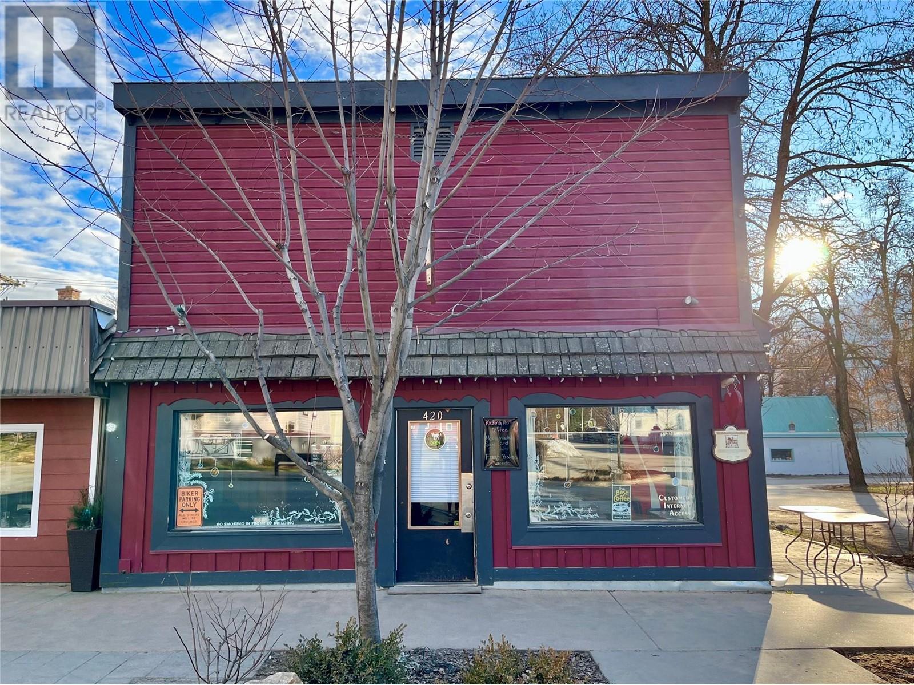389 Billiter Avenue
Princeton, British Columbia
Discover this executive-style rancher nestled in the sought-after third bench neighbourhood. This meticulously maintained home offers 3 spacious bedrooms and 2 bathrooms, all on the main level for easy living. The expansive basement provides ample space for a home gym, additional storage, or a versatile entertainment area. The property boasts a beautifully landscaped yard with lush gardens, a concrete patio perfect for outdoor entertaining, and a fully fenced yard ideal for pets and family gatherings. The double attached 21' x 23' garage offers extra parking space, while a separate workshop in the backyard is perfect for hobbies, projects, or additional storage needs. Additional highlights include a built-in vacuum system, RV parking, underground sprinklers to keep the landscape vibrant, and close proximity to schools and the hospital for ultimate convenience. Don’t miss your opportunity—schedule a viewing today! (id:60329)
Canada Flex Realty Group
204 Westridge Court
Princeton, British Columbia
Welcome to this charming 4 bed, 3 bath home located in the desirable Westridge neighbourhood. Built in 2014, this property features a detached garage with extra room for RV parking, offering convenience and extra storage space. Step inside to discover a spacious and well-designed floor plan, perfect for comfortable living and entertaining. The home boasts four bedrooms, providing ample space for a growing family or guests. The basement features an extra large recreational room, with an included Home Theatre projector screen for family movie nights. Enjoy the low-maintenance yard with an new landscaping and an included pergola, providing the perfect balance of outdoor space and shade without the hassle of extensive upkeep. The Westridge neighbourhood is located close to schools, the hospital, and a few minutes to the heart of Princeton, making it a prime location! Don't miss the opportunity to make this house your home sweet home! (id:60329)
Canada Flex Realty Group
2035 Panorama Drive Unit# 131
Panorama, British Columbia
Welcome to Toby Creek Lodge 131. This 2 bedroom, 2 bathroom unit has been completely renovated so it’s completely turnkey and ready for you to enjoy all your mountain adventures. The flooring and the kitchen have been completely upgraded, including all the appliances, plus a wine fridge. Toby 131 is located in the lower village, steps away from the gondola and very central to many of the resort’s amenities including the General Store, Pizza spot, Pub, and Toby Pool. This is the perfect place to call your basecamp, come and view it today! (id:60329)
Maxwell Rockies Realty
3091 Reimche Road
Lake Country, British Columbia
Exceptional opportunity on a spacious .75-acre lot with current RM2 zoning and strong potential for upzoning to RM4. The seller will soon be submitting a development permit for 12 townhouse units—conceptual plans included in the supplements—making this a prime investment or development property. Located just a 5-minute walk from the lake, this versatile site features a well-maintained 3-bedroom main house and a mortgage helper 2-bedroom mobile home (non-conforming), both generating steady rental income. Also included is a solid 30’ x 40’ Quonset building with a concrete floor, plus ample fenced parking space for RVs and toys. Enjoy easy walking access to the beach, parks, schools, and trails, with convenient proximity to boat launches, golf courses, and wineries. Situated on a quiet street, the property is ideal for kitchen gardening or future development. Tenant occupied; please allow 48 hours’ notice for showings. (id:60329)
Oakwyn Realty Okanagan
221 Link Lake Road
Princeton, British Columbia
Escape to your own slice of paradise with this 0.35-acre lot, situated by Link Lake, just 40 km from the town of Princeton. This serene location offers partial lake views and is an ideal location for building your dream cabin, a family retreat, or a cozy vacation getaway. Embrace the great outdoors with a wealth of activities at your fingertips! Enjoy summer adventures like fishing, hiking and swimming, while winter brings opportunities for skiing, snowmobiling, and ice fishing. Don’t miss your chance to create lasting memories of your own! (id:60329)
Canada Flex Realty Group
1170 Mcdonald Avenue
Fernie, British Columbia
Super cool opportunity! Put your own stamp on this carriage house located on a large lot with fantastic Three Sisters Mountain. views in West Fernie. Built to lock up by renowned builder Munter Design & Build, this is a chance to do the glamorous finishing part of a build with all the heavy lifting having been done. Pick your materials and finishing, do it all your self if that's your thing, or contract with Munter to finish it, the choice is yours. There are existing plans for a full house to be built at your leisure on the front part of the lot, once again, Munter would love to help you build that dream home. West Fernie is one of Fernie's most beloved neighbourhoods and the residents would generally never live anywhere else. Good size lots, lots of sun, killer views and proximity to town, trails and the ski resort make this family friendly neighbourhood as popular as it is. get those creative juices flowing to take advantage of this rare and flexible type of opportunity. (id:60329)
Sotheby's International Realty Canada
595 Yates Road Unit# 38
Kelowna, British Columbia
Experience the convenience of one-level living in this spacious standalone home in Sandpointe, ideally situated to capture afternoon sun and the soothing sounds of the backyard waterway with small rapids. Meticulously maintained, this rare home offers an excellent and versatile floor plan featuring a generous sized primary bedroom, an additional bedroom, a dedicated home office, a separate den, a formal dining room, and a formal living room—providing exceptional space for entertaining and having separate spaces to relax. The kitchen features a center island and a breakfast nook with bay windows overlooking the water. A sliding glass door from the kitchen leads to a private patio with peaceful views, perfect for grilling & dining, with an awning for shade. For added ambiance, the den has a gas fireplace. The primary bedroom offers ample space for a king-sized bed, full furniture set, a seating area, with an adjoining 4-piece bathroom. The patio provides views of the well-manicured lawns. A new furnace was installed in 2023, ensuring comfort and efficiency. This home includes a two-car garage and is located in one of Kelowna’s premier 55+ gated communities, Sandpointe. Residents enjoy an exceptional clubhouse with a games room, library, fitness center, and indoor and outdoor pools. Conveniently located in Glenmore, it's within walking distance to medical facilities, groceries, and Brandt’s Creek Greenway. Enjoy the best of Sandpointe living in this beautifully appointed home. (id:60329)
Unison Jane Hoffman Realty
7460 Valley Heights Drive
Grand Forks, British Columbia
Exceptional Rancher in Prestigious Valley Heights Welcome to this stunning rancher in the highly sought-after Valley Heights neighborhood, where modern comfort seamlessly blends with timeless elegance. Meticulously maintained, this home offers 4 spacious bedrooms and 3 bathrooms across two thoughtfully designed levels—ideal for growing families or multi-generational living. The open-concept features a vaulted ceiling, and an abundance of natural light, thanks to newly replaced windows throughout. The gourmet kitchen is equipped with stainless steel appliances, perfect for everyday cooking. The primary suite includes a well-appointed 2-piece ensuite for added privacy. One additional bedroom a full bathroom, and convenient main-floor laundry complete this level. The fully finished lower level offers expansive living space, including a large recreation room—perfect for family gatherings or entertainment. It also provides plenty of storage, including a pantry. Two additional bedrooms (with the potential for a 5th bedroom!!) and a beautifully updated 3-piece bathroom add to the lower level’s appeal, making it an ideal space for guests or extended family. Step out to your backyard OASIS with a STUNNING stone patio, and immaculately landscaped backyard, complete with irrigation, and raised garden beds, garden/potting shed, and privacy offered by your fully fenced backyards outdoor space! Capturing breathtaking mountain views, and situated in a recreational PARADISE! (id:60329)
RE/MAX Realty Solutions
1810 Foxwood Trail
Windermere, British Columbia
PRICED BELOW ASSESSED VALUE. Elevated Living at The Trails at Windermere. Step into luxury with this stunning 5-bedroom, 4.5-bathroom home with office/den and gym/flex room in Windermere’s newest subdivision. Designed for both sophistication and comfort, this home features quartz countertops, stainless steel appliances and a blend of hardwood, carpet and ceramic tile flooring. Cozy up by one of the two propane fireplaces or embrace outdoor living with a covered porch and fire pit, perfect for year-round enjoyment. Exceptional Features: Architectural Lighting: Elegant ambiance inside & out / Zero-Scape Landscaping: Beautiful, low-maintenance outdoor spaces / New Furnace & Heat Pump: Energy-efficient comfort all year round / Irrigation System & Private Pond: A tranquil outdoor retreat / Attached Heated Double Garage & Electric Car Plug: Convenience meets modern living / Hot Tub & Outdoor Storage: Designed for relaxation and functionality / Raised Bed Fenced: Garden grow your own fresh produce / Exposed Aggregate Driveway & Sidewalk: Stunning curb appeal / Custom Blackout Blinds: Enhanced privacy and comfort. With it's prime, central location in the Columbia Valley Centrally, this home offers easy access to public beaches, boating, golf courses, skiing, restaurants, and shopping. Whether you're seeking an active lifestyle or a peaceful retreat, The Trails at Windermere is the perfect place to call home. Click on 3D Showcase/Play Icon for a 3D tour and call your Realtor to view. (id:60329)
Maxwell Rockies Realty
1300 11th Street S
Golden, British Columbia
Welcome to 1300 11th Street South in Golden, BC — a spacious 4 bedroom, 2 bathroom family home on a fantastic corner lot! With approximately 2000 sqft of living space, this property offers plenty of room both inside and out. The fully fenced yard is a wonderful retreat with mature trees, providing shade, privacy, and space to garden, play, or relax. The recently refinished garage includes a brand new overhead door, ready for your vehicles, gear, or workshop. Inside, you’ll find nice updates including newer windows that bring in plenty of natural light. Cozy up in the cooler months with three fireplaces: a conventional fireplace on the main floor, an insert stove on the lower level, and a freestanding wood stove to keep things warm and inviting throughout the home. The layout also offers great potential for adding a suite on the lower level with its own entrance, making this a flexible investment for the future. This is a great opportunity to own a well-cared-for home in a sought-after Golden neighbourhood. Don’t miss your chance to make this property yours, call your REALTOR® to book your private tour. (id:60329)
RE/MAX Of Golden
233 Granby Avenue
Penticton, British Columbia
**DEVELOPER ALERT** R4-L zoned and SSMUH-compliant—up to 6 units permitted! This corner-lot property at 233 Granby is a premier development opportunity in central Penticton, steps to Main Street and frequent transit. Under BC’s new Small-Scale Multi-Unit Housing framework, lots like this are eligible for up to 6 units—ideal for urban townhomes, fourplexes, or creative mixed housing types (duplex + carriage + suites). The existing home, with suite, is livable and income-ready with potenial for renovation and addition of a carriage house. No rear lane access, but generous 18m frontage supports flexible front-access design. Zoned R4-L, allowing 3-storey height and versatile residential forms. One block to shops, restaurants, breweries, and daily services. Walk or bike to Okanagan Lake, schools, and the farmers market. This location balances lifestyle charm with strategic density potential in a high-demand neighbourhood. A compelling opportunity for developers, builders, or those looking to create a custom multi-unit residence in the heart of Penticton. Buyer to confirm all development details with the City of Penticton. (id:60329)
Angell Hasman & Assoc Realty Ltd.
420 Broadway Street
Nakusp, British Columbia
Check out this incredible investment opportunity at 420 Broadway Street in the heart of Nakusp! Building and lot for sale - currently being operated as a coffee shop, this is a very versatile space... continue as an eatery, retail shop or office. A prime business location with excellent exposure, foot traffic, and accessibility (ramped entry) - 1,500 square feet on a corner lot right downtown. This property offers a warm, cozy and inviting aesthetic, and outdoor patio space. Whether you are a business owner, developer or investor - don't miss this chance to bring your own vision to life! GST applicable on the sale price. (id:60329)
Royal LePage Selkirk Realty
