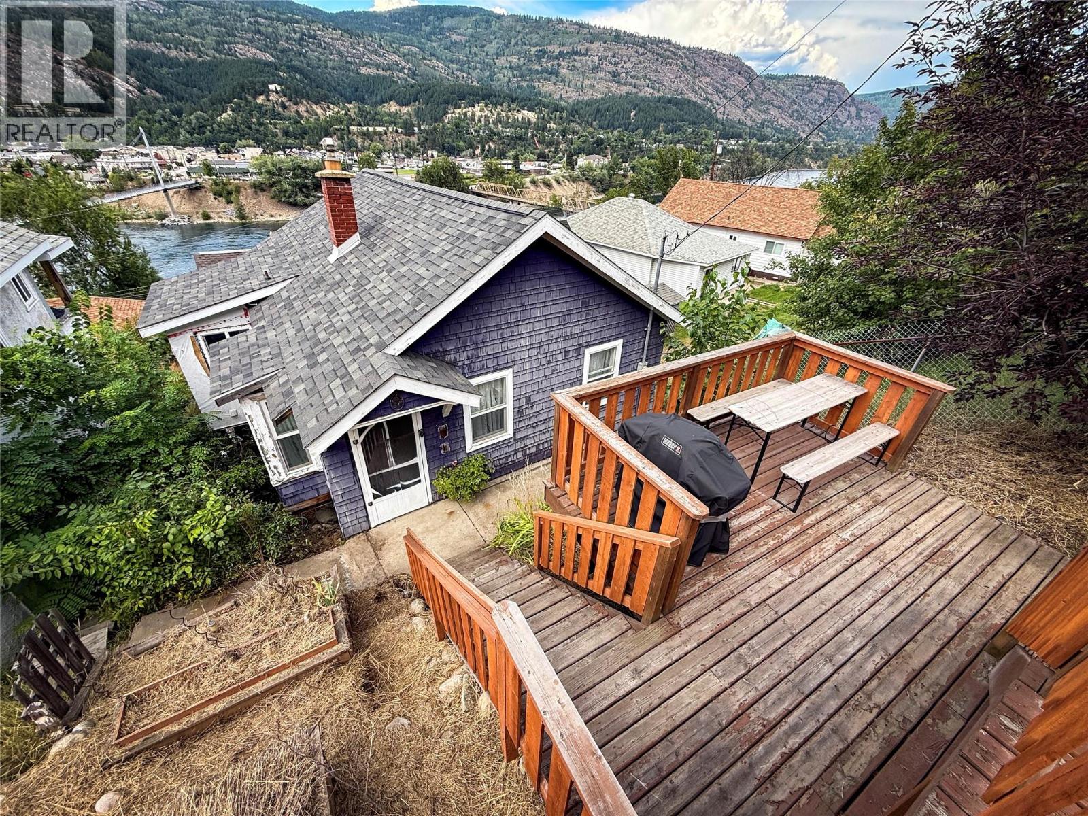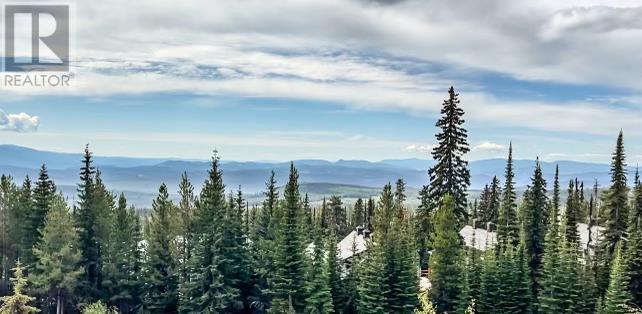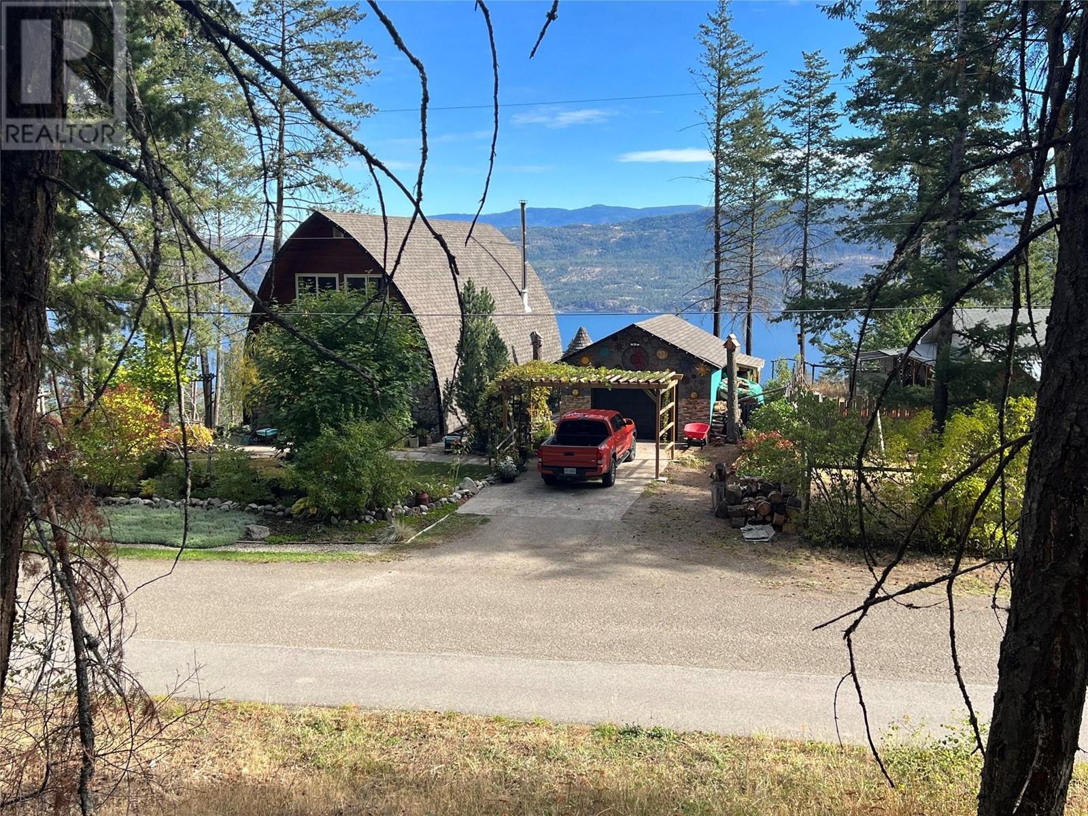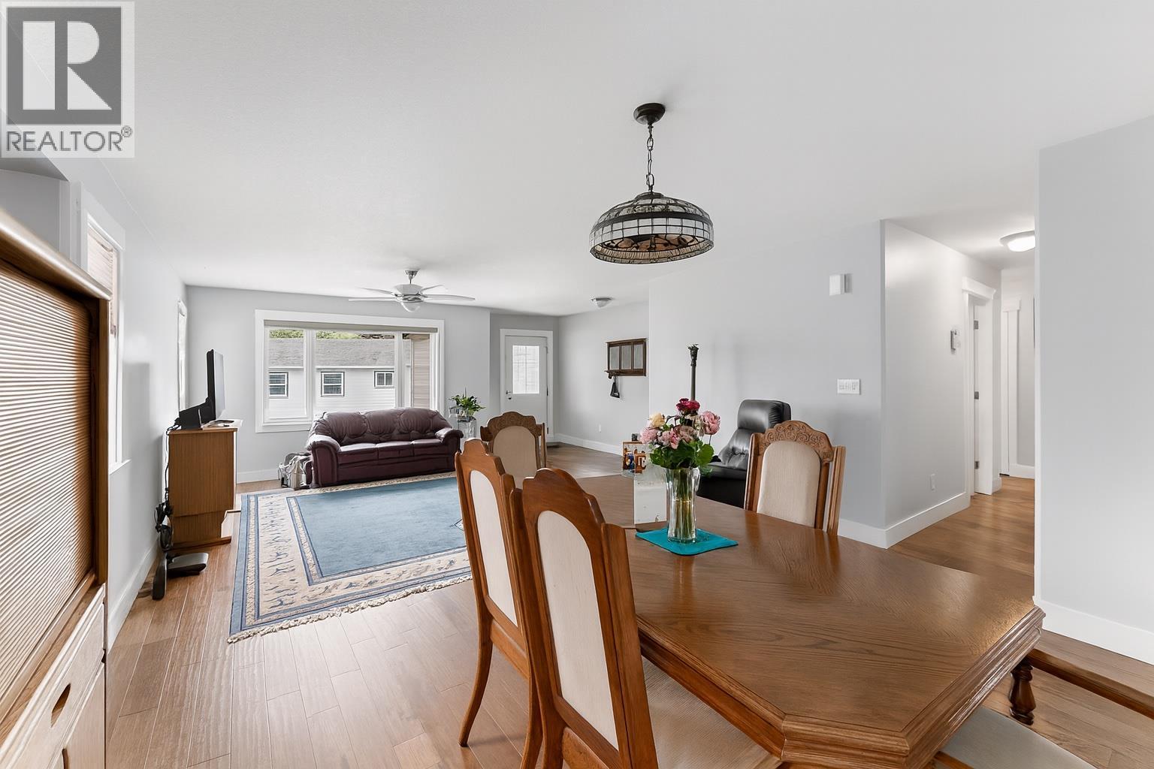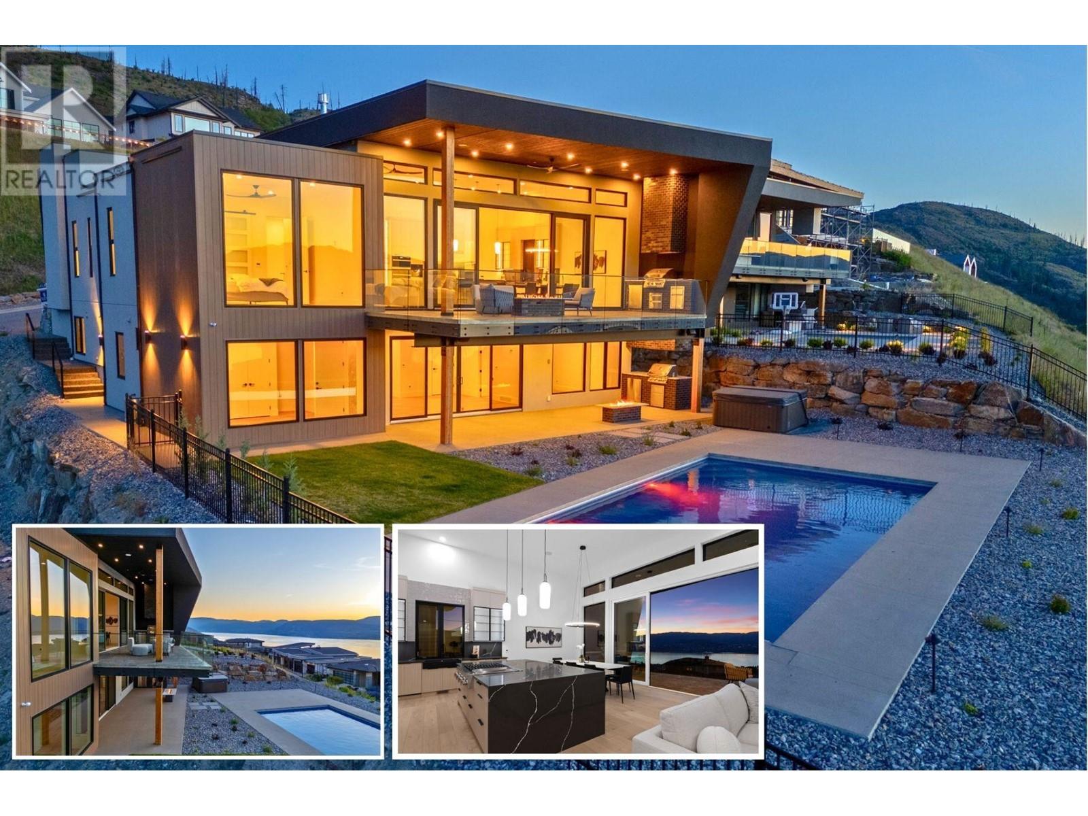320 Brandon Avenue Unit# 109
Penticton, British Columbia
Welcome to 109-320 Brandon Avenue! This bright and spacious 2-bedroom, 2-bathroom townhouse is one of the most desirable units in this well-kept 55+ complex. Featuring tasteful updates throughout, the home offers a great layout with a natural flow that’s perfect for everyday living and entertaining. The inviting living room is warm and welcoming with a cozy gas fireplace, while the beautifully updated kitchen offers both style and function – ideal for cooking and hosting. Enjoy the outdoors from your patio, which backs onto tranquil green space and features a brand new $5000 remote-controlled awning with wind sensor for added comfort and protection. Additional highlights include a murphy bed in the 2nd bedroom, a single car garage with extra storage space, pet friendly (upon approval) and a central location close to shopping and amenities. This move-in ready home combines comfort, convenience, and community – come see for yourself! (id:60329)
Royal LePage Locations West
2022 Pacific Way Unit# 13
Kamloops, British Columbia
Panoramic Views & Peace of Mind. Enjoy breathtaking panoramic views up and down the valley from this immaculate level-entry rancher with a full daylight basement – perfectly suited for those looking for an easier lifestyle. Main welcomes with updated vinyl flooring, a bright open-concept layout, and a cozy natural gas fireplace in the living room. The adjoining dining area flows effortlessly to the kitchen with breakfast nook—featuring all appliances and access to a covered BBQ deck, ideal for year-round enjoyment. The spacious primary bedroom includes a large walk-in closet and a 4-piece ensuite for your privacy and comfort. A second bedroom with bay window makes a perfect guest room or home office, and the full 3-piece bath is conveniently located nearby. Main floor laundry is tucked away in a handy closet, with easy access from the foyer to the double garage with updated opener makes coming and going easy. Central A/C (2023), central vacuum, and a brand-new hot water tank add to the worry-free lifestyle. Downstairs offers even more room to enjoy with a third bedroom, 4-piece guest bath, and a large rec room with stunning views that opens to a second small covered deck. Entertain with ease thanks to the wet bar with bar fridge, sink, and extra cabinets. Plus, a dedicated workshop, home gym and secure storage room with steel door and organized shelving. Spotlessly clean and move-in ready—this home offers comfort, security, and style in one perfect package. (id:60329)
RE/MAX Real Estate (Kamloops)
1870 Rosealee Lane Unit# 11
West Kelowna, British Columbia
Welcome to Kara Vista in desirable West Kelowna Estates! This stunning former show home is a walk-out rancher townhouse offering breathtaking mountain, valley, city, and lake views. Backing onto a serene community park, this corner unit offers peace, privacy, and natural beauty. Inside, enjoy a bright open-concept layout with large windows and hardwood flooring throughout the main living areas. The kitchen features granite countertops, stainless steel appliances, a gas range, and flows into the living room with a gorgeous stone gas fireplace. The primary bedroom is on the main level with a large walk-in closet with built-ins and a spa-like 5-piece ensuite with granite finishes. Downstairs offers a custom rec room with media center, quartz waterfall countertop, electric fireplace, and dual-zone wine/beverage fridge, plus two additional bedrooms and a covered walk-out patio. Located just minutes from shopping, restaurants, wineries, breweries, schools, public transit, and Rose Valley Regional Park. Rentals are allowed (30-day minimum), and pets are welcome (2 indoor cats or 1 dog, with restrictions). Double attached garage and high-end finishings throughout—this home truly has it all in one of West Kelowna’s most sought-after communities! (id:60329)
Chamberlain Property Group
7072 Glenfir Road
Naramata, British Columbia
Nestled on 17.5 acres of serene, treed landscape, this charming log home offers peace, privacy, and stunning south-facing views of Okanagan Lake stretching all the way to Penticton. With 4 bedrooms and 2 bathrooms, the home features a spacious verandah perfect for relaxing and taking in the natural surroundings. The basement adds flexibility with a rec room and 2 bedrooms, while the detached double garage includes a shop and a bonus upper-level space ideal for hobbies, more storage, or turn it into a guest space. A dream for nature lovers and outdoor enthusiasts, the property offers room for horses and endless adventure right outside your door. All this just minutes from Naramata Village and only 15 minutes to Penticton! Contact the listing agent to view. Court ordered sale. (id:60329)
Royal LePage Locations West
2421 Richter Street
Kelowna, British Columbia
Welcome to this beautifully updated 2-bedroom, 2.5-bath end-unit townhome in a charming 3 plex, perfectly suited for first-time buyers or those looking to downsize. Ideally located just a few blocks from Kelowna General Hospital, Okanagan Lake, stunning beaches, and the vibrant amenities of Kelowna South, this home offers both convenience and comfort. Inside, you’ll love the big windows, vaulted ceiling, and numerous upgrades, including an updated kitchen with stainless steel appliances, new carpeting, central air, and roughed in vacuum. The upper level features a spacious primary bedroom with a 4-piece ensuite, a generous second bedroom, and a bright 4 piece main bath. Enjoy a large closed in porch for all-season enjoyment, a private covered deck, a spacious fenced backyard, and a secure single-car garage plus one uncovered stall, with additional permitted street parking available. The basement provides plenty of storage, while recent updates include a new roof in 2024. This pet-friendly complex has no age restrictions, and strata fees of just $250/month cover building insurance, maintenance, and water. (id:60329)
Royal LePage Kelowna
1979 Topping Street
Trail, British Columbia
Step into charm and comfort with this amazing home, perched perfectly above the Columbia River in the heart of Trail. This 3-bedroom, 1-bathroom gem blends vintage character with modern upgrades — offering both cozy appeal and peace of mind. Enjoy breathtaking views of the Columbia River and the iconic Trail Bridge right from your own home — a truly special feature that sets this property apart. Inside, you’ll find a warm and welcoming layout full of natural light. A newer furnace, brand-new hot water tank, and updated roof mean all the important work has already been done for you. This home is perfect for first-time buyers, downsizers, or anyone looking for a well-loved home with personality and a view. Don’t miss your chance to own a piece of Trail’s history with modern comforts in a prime location! (id:60329)
RE/MAX All Pro Realty
185 Chamberlain Crescent Unit# 201
Tumbler Ridge, British Columbia
All the work is done in this lovely 2 bedroom end unit located on the second level. It only makes sense to purchase place that's the right size, your mortgage is low and the renovations are done. So many wonderful upgrades throughout which makes it an easy decision to buy. Some upgrades include: kitchen cabinets, countertop, appliances, bathroom vanity, sink, light fixtures, paint, trim, doors and more. Spacious primary bedroom, walk in closet, extra window in the dining room and sliding patio doors to deck which faces the forest. Additional benefits: close to exit, in unit washer, sunshine in kitchen from large dining room window and spacious storage area. Most furniture can be included. Call to view. (id:60329)
Royal LePage Aspire - Dc
200 Feathertop Way Unit# Lot 1
Big White, British Columbia
Prime location on the mountain to build your dream chalet! Fully serviced and ready for you to make your plans come true. The Seller can alsomake their finished plans available to you. The Terraces offer panoramic views of the stunning Monashee Mountain range and Valley. Located in front of Sundance, beside Copper Kettle and just ahead of the Feathertop gate, enjoy an easy 4-5 minute walk to the village, and easy access toBullet and Black Forest Chairs. Major flexibility too: There’s no time frame to build, buy and hold to preserve a future opportunity, bring your own builder. Must be seen to see how this exclusive enclave of luxury home sites is shaping up with several of The Terraces lots already complete or nearing home completions.This lot is ideally situated at the first position as you enter and offers the best views and the most spacious feeling at The Terraces. It is the best of the best! Big White is even more accessible now! With direct flights from Los Angeles, Toronto, and Montreal via Alaska Airlines you can take advantage of more rental opportunities, and easier domestic and international access. A one hour flight from Vancouver gets you to Canada’s No.1 Family Resort, known for its world-famous Champagne Powder. Many Big White properties are exempt from the Foreign Buyer Ban, Foreign Buyers Tax, Speculation Tax, Empty Home Tax, and Short-Term Rental Ban.Talk to your Tax Expert and take advantage now! (id:60329)
Oakwyn Realty Okanagan
9308 Winchester Road Lot# 53
Vernon, British Columbia
This 0.58 lot is located in quaint and friendly Killiney Beach area. Sloping lot allows you to build a home to maximize the lake and mountain views! Surrounded in forest will ensure the privacy you crave. Many possibilities available with RU5 zoning including a single detached home, accessory buildings, home based business, bed and breakfast or day care. Perfect for the entrepreneur who wants to work from home and be close to nature and many recreational activities. ATV and hiking trails at end of street that lead to Crown land and a fishing lake. Killiney beach is nearby to launch your boat and has a Community Hall. Fintry Provincial Park and Fintry Falls are close by for hikes and unforgettable photos. Fantastic neighbourhood with generous sized lots and lots of privacy. Minimum building size is 18 ft wide by 18 ft long as per RU5 zoning. Bring your own builder - no time constraint. There is a flattened/cut away area for a future circular driveway. Water fees: $174.00/quarter ($696.00 yearly). Approximately a 35-45 minute drive to shopping in City of West Kelowna or City of Vernon. This lot is perfect for the outdoor enthusiast who wants a rural serene setting but is close enough to all the conveniences of city life. PRICED $30k BELOW ASSESSMENT! (id:60329)
RE/MAX Kelowna
683 Cougar Street
Vernon, British Columbia
The Okanagan Dream just got affordable... A bright, open-plan, one-level rancher close to the shores of Lake Okanagan in the friendly and well-situated Parker Cove community. Owners get to enjoy over 2,000 feet of stunning lakeshore, which includes docks and a boat launch. Stroll the beach, go fishing, or take a quick drive into Vernon. But no matter how far you wander, you’ll always yearn to return to your well-built, well-laid-out, welcoming home. The generous floor plan offers an oversized master with ensuite, double garage, and lots of well-thought-out living space inside and out. The landscaping is very easy to maintain. This charming home beside the shores of Lake Okanagan is priced to sell, and fast possession is available. Floor plans and all the important details are available upon request. Call to book your private showing TODAY! (id:60329)
Coldwell Banker Executives Realty
5584 Upper Mission Court
Kelowna, British Columbia
Experience modern Okanagan luxury in this brand-new custom-built walkout rancher, designed to impress with striking architecture, high-end finishings, and breathtaking lake, sunset, and city views. This home seamlessly blends contemporary elegance with functional design, delivering an unmatched indoor-outdoor lifestyle. The open-concept main level is highlighted by floor-to-ceiling sliding doors that expand to a spacious covered patio, complete with built-in BBQ, fire table, and panoramic views. The chef’s kitchen is a showstopper with premium Jennair appliances including a 6-burner gas cooktop, built-in oven, full-size fridge/freezer, double dishwashers, and built-in coffee station. A walk-through pantry connects directly to the laundry room and heated garage for everyday convenience. The luxurious primary bedroom features spa-inspired ensuite with fluted freestanding tub, steam shower, and large walk-in closet. A private office and a designer guest powder room with preserved moss wall and onyx sink complete the main level. Downstairs is designed for entertaining, opening directly to your backyard oasis with 16x32 pool (with auto cover), hot tub, and a second built-in BBQ area. Inside, enjoy the wet bar, theater room, gym with sports flooring, and ample storage. The legal 1-bedroom suite (option for a 2nd bdrm) offers flexibility for guests or rental income. Oversized heated garage features epoxy floors, an 11-foot door for RV or boat access, and roughed-in A/C. (id:60329)
Coldwell Banker Horizon Realty
6812 Cabernet Place
Oliver, British Columbia
Welcome to one of Olivers premier neighbourhoods in Lakeview States. This 2010 built home offers location, location, location with Tuc El Nuit beach, the golf course, schools, and amenities all within walking distance. Modern open concept floor plan with views of the lake from the living room, dining room and kitchen. Tasteful kitchen with granite counter tops, gas stove and updated appliances. Walk out patio front and back from the large dining room. Beautiful hardwood floors throughout the upper floor. Living room with gas fire place and nook off the living room for the perfect at home office space. Escape to the master bedroom with a gorgeous lake view, walk in closet and large primary ensuite with double vanity, jacuzzi tub and walk in shower. Balcony off the primary bedroom to enjoy your morning coffee with a view. On the lower level you’ll find two additional bedrooms and a den. Large family room space or convert it to a daylight suite with its own entrance. Double car garage, low maintenance landscape with inground sprinklers, ample/RV parking. (id:60329)
Coldwell Banker Executives Realty





