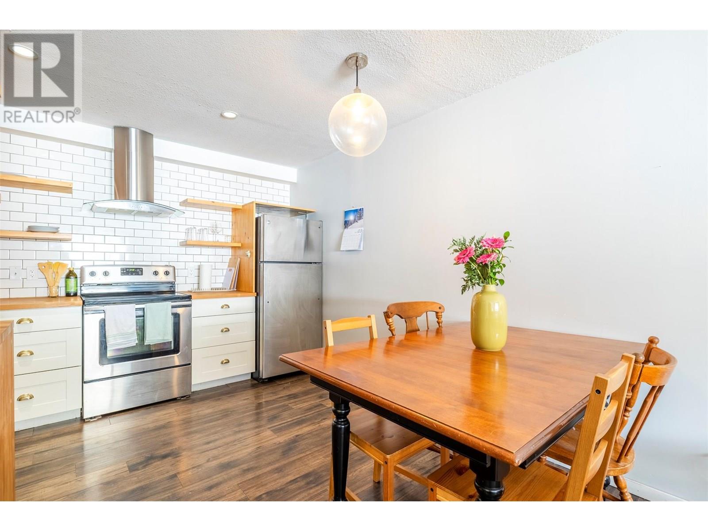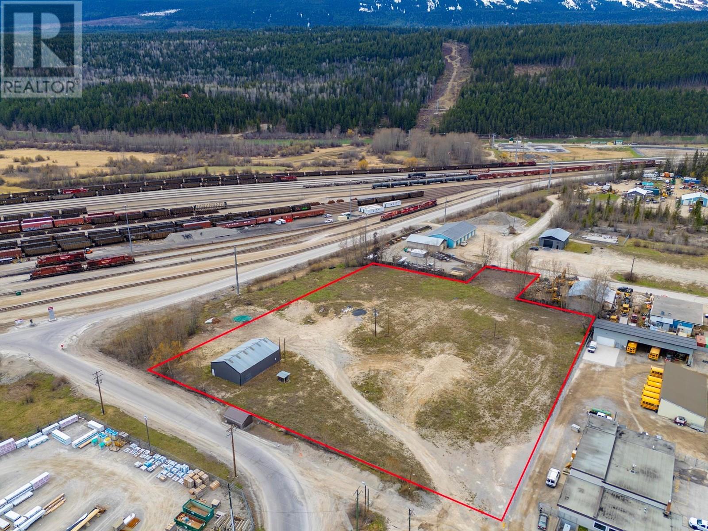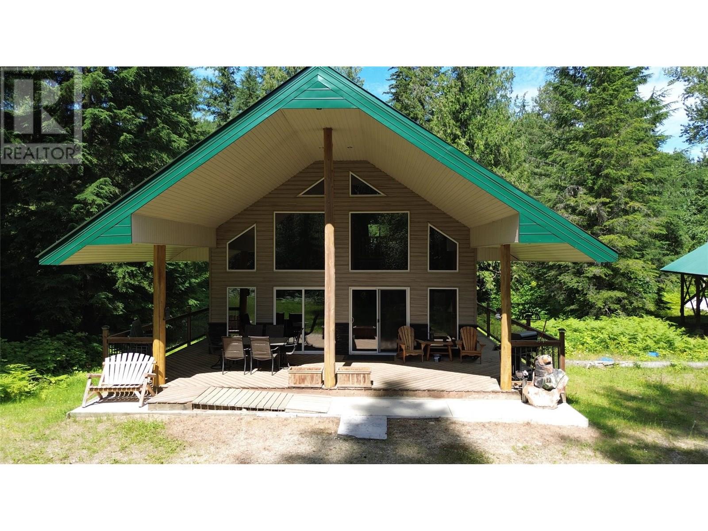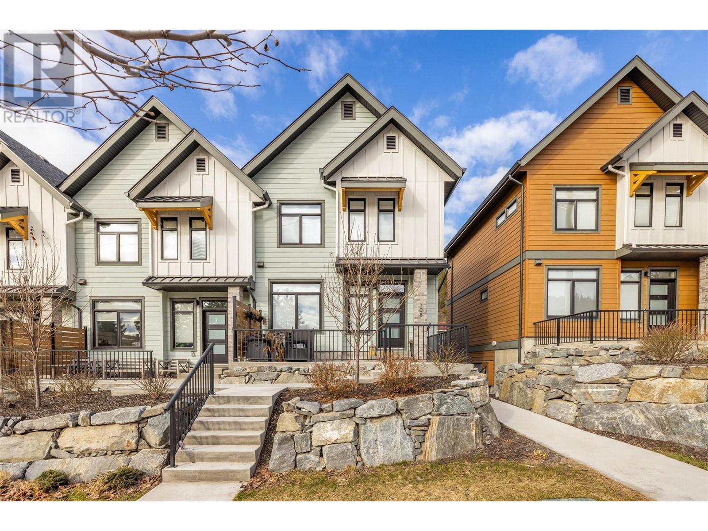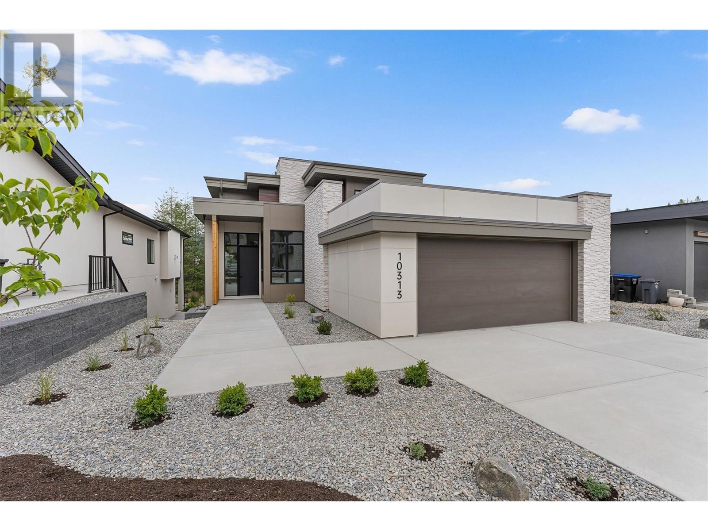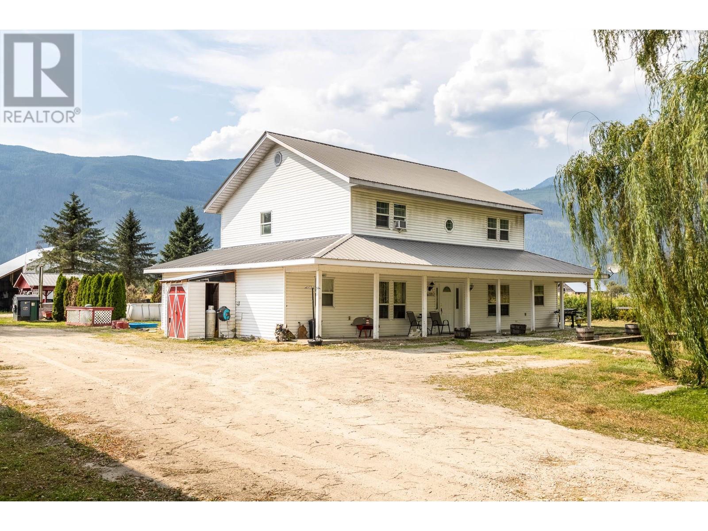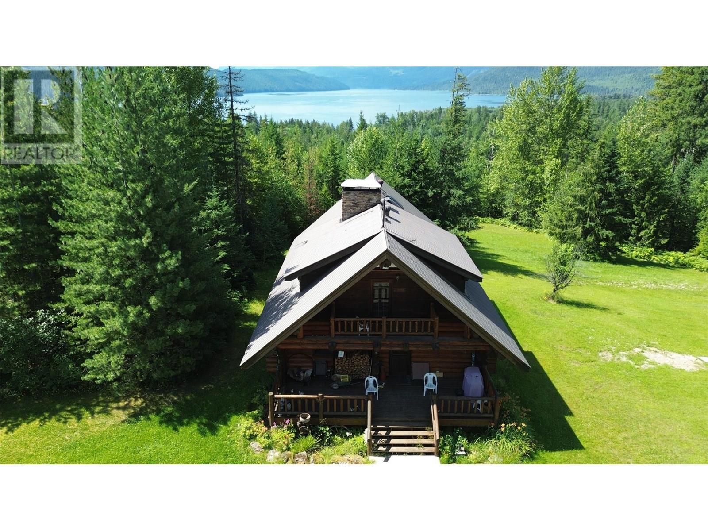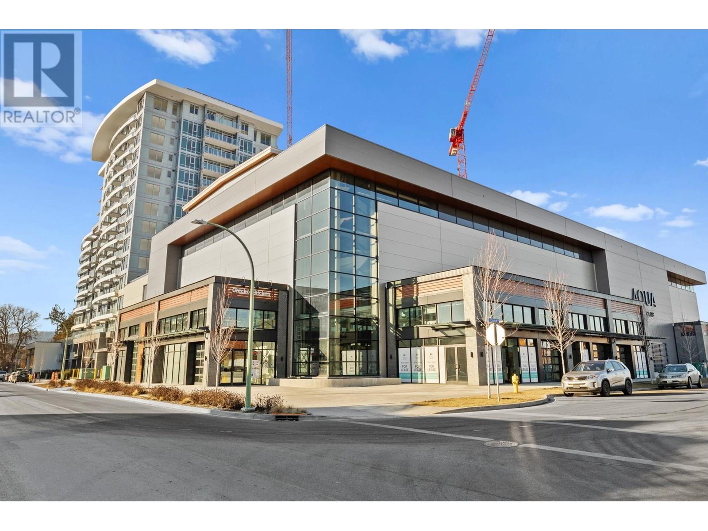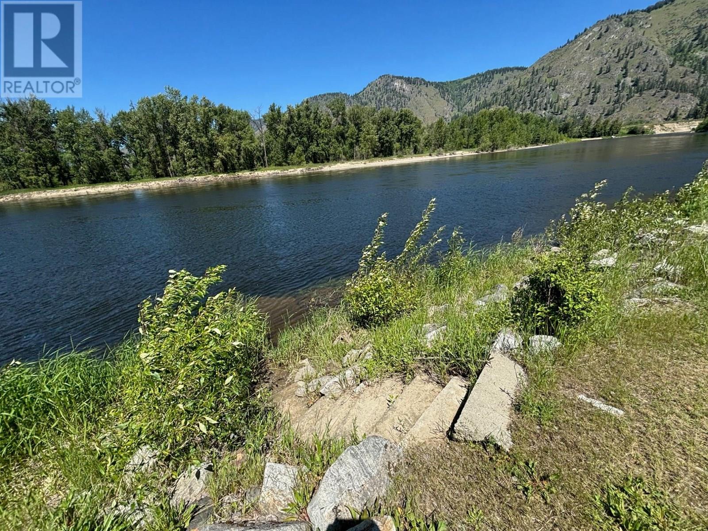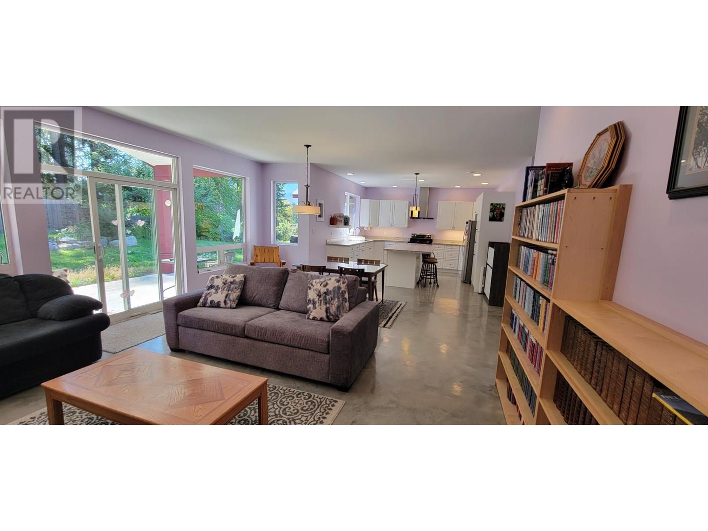30 Ridgemont Avenue Unit# 103
Fernie, British Columbia
Check out this updated 2 bed condo in the popular Ridgemont neighbourhood! This updated 2-bedroom, 1-bathroom ground-level condo is ready to move in. The bright, open-concept unit features a modern kitchen and bathroom, large additional storage, and comes partly furnished. The clean, stylish, and move-in ready, and ideal for first-time home buyers or as an excellent investment property. Convenient location close to downtown Fernie, trails, and local amenities. Book your showing today! (id:60329)
Exp Realty (Fernie)
1421 9th Avenue S
Golden, British Columbia
An exceptional opportunity awaits at the south end of the Town of Golden! This rare 3.11-acre property is zoned M1 (Light Industrial), offering endless potential for businesses, investors, or developers looking for space, flexibility, and strategic location. The property includes a 40’ x 60’ heated shop with a 16-foot overhead door, perfect for a wide range of commercial or industrial uses. Municipal water and sewer are already on site, and a clean Phase 1 & 2 Environmental Report, including vapour testing, ensures peace of mind for future development or operations. With multiple access points from both 9th Ave and 8th Ave, this site offers excellent traffic flow and convenience. Whether you're looking to expand your existing operations, start something new, or hold for future potential, this is a standout parcel in one of the few light industrial zones in the area. Don’t miss out on this unique and versatile piece of Golden’s industrial landscape. Large, flat parcels with light industrial zoning are increasingly rare in Golden. Contact your REALTOR® for full details. (id:60329)
RE/MAX Of Golden
1625 Acorn Road
Seymour Arm, British Columbia
Live off grid in beautiful Seymour Arm. Here is a truly amazing home built to the highest of standards. This 2 + bedroom rancher with loft is completely finished and offers high quality finishings. Wheelchair friendly in and out. The main floor features open kitchen, living, dining and vaulted ceilings. Natural light galore from 3 sliding glass doors and large windows. The kitchen and dining have tiled floors and the kitchen has a large island, custom built cabinets and a pantry with slide out drawers. The primary suite is large and has access to the main full bath that has a double shower and extra large soaker tub. The loft is 500 square feet of finished space with 1 bedroom and room for another. Outbldgs include a 38 x 18 covered shelter as well as generator shed. Private, level, treed lot with firepit area. Located close to the Seymour River and minutes from Silver Beach. Enjoy this 4 season playground offering water fun, hunting, snowmobiling and much more. All meas. approx. (id:60329)
Royal LePage Downtown Realty
1435 Cara Glen Court Unit# 108
Kelowna, British Columbia
**Stunning Like-New Townhouse with Exceptional Curb Appeal!** Discover the perfect blend of style and comfort in this beautifully designed townhouse that exudes great curb appeal! This modern home features 3 spacious bedrooms and 2 bathrooms, thoughtfully situated on the top floor for added privacy. The master bedroom is conveniently separated from the other two bedrooms, providing a tranquil retreat. Step inside to find a contemporary open-concept layout that seamlessly connects the living, dining, and kitchen areas, perfect for entertaining and everyday living. The abundance of natural light enhances the inviting atmosphere, making it a delightful space to unwind. Additional highlights include a double car garage, offering ample storage space for your vehicles and belongings. This townhouse is not just a home; it’s a lifestyle choice that combines convenience and elegance. Don’t miss the opportunity to make this exceptional townhouse your own! Schedule a viewing today and experience all that it has to offer! (id:60329)
Royal LePage Kelowna
10313 Long Road
Lake Country, British Columbia
Introducing Your Dream Home in Lakestone – A Forestside Haven! Discover this stunning new home in Lakestone, where modern luxury meets natural tranquility all inspired and constructed by an award winning home builder. Spanning over 3,800 sq. ft. across three levels, this home backs onto a serene forest and pond loop trail. It features two primary retreats with spa like ensuites (heated floors in the upper ensuite). One is on the main floor and another upstairs with a rooftop deck and coffee loft. The main floor boasts a chef’s kitchen with an oversized Driftwood quartz island, Frigidaire Gallery appliances, a Dacor 5-burner gas cooktop, and a Butler’s pantry. The lower level is ideal for extended family stays, offering a kitchenette, 2 more bedrooms and full bathroom, fireplace, and private living space. With three patio areas, dual beverage fridges, Insinkerator (instant hot/cold) for both butler pantry and coffee bar, two laundry pairs, a heated double-car garage, hot water on demand, plenty of storage and countless quality upgrades, this home is the perfect blend of elegance and convenience. Life at Lakestone includes 2 multi million dollar amenities centres with pools, hot tubs, gyms along with access the beach, multi-sport courts including pickleball and over 25km of hiking and nature trails to enjoy. Price is + GST (5%). Schedule your private viewing today! (id:60329)
Cir Realty
3695 Malakwa Loop Road
Malakwa, British Columbia
20 Acre private setting just 10 minutes from Sicamous. The property features a 5-bed, 2-bath family home as well as 2 large outbuildings. The house boasts 9 foot ceilings, wood/propane furnace with radiant in floor heat, propane fireplace, and a metal roof. Spacious kitchen is complete with new stove, as well as new laundry appliances within the last 3 years. Step outside to enjoy the 90' x 25' 5 bay shop/barn with 200 amp panel and water. Behind the house you will also find a 44' x 30' shop with a 200 amp panel and enough space to park a logging truck inside. Flat, useable 20 acre parcel of complete privacy, with easy access from the Trans Canada Highway and just a short drive to town, priced well below assessed value. (id:60329)
Homelife Salmon Arm Realty.com
1361 Horning Road
Seymour Arm, British Columbia
Off grid log cabin home nestled in the heart of Seymour Arm. With approximately 5 acres of pristine land, this two-story log cabin has 2 bedrooms and 3 baths and fully finished basement. Nice lake and mountain views. There is plenty of space for all your toys with 2 extra large shops. The home is powered by solar and generator back up. The heating is from outdoor wood boiler. The acreage is all usable and just a short drive or walk to Silver beach provincial park. (id:60329)
Royal LePage Downtown Realty
1204 Alexander Drive
Golden, British Columbia
ATTENTION FIRST TIME HOME BUYERS! If you're tired of paying your landlord and ready to invest in your home that you own, then take advantage of this opportunity! Located in a wonderful family neighbourhood of Alexander Park, you'll love this great location and it's close proximity to schools, downtown, coffee shops and grocery stores. With 4 bedrooms and 2 bathrooms, there's plenty of space for all of your family's needs. The backyard is fully fenced, and offers lots of room for kids to play outside and keep entertained. Be sure to act as on this excellent first-time buy before somebody else does! (id:60329)
Exp Realty
3699 Capozzi Road Unit# 1308
Kelowna, British Columbia
Welcome to AQUA Waterfront Village, Kelowna’s premier waterfront community. Located along the sandy beach of Lake Okanagan, this South West-facing sub-penthouse features a massive patio and tons of flexibility, with stunning views of the lake and mountains. This unit has a generous 1,140 sqft of interior living space, with a massive open concept living space, plus a fantastic den/office/flex room. With high ceilings and a beautiful modern colour scheme, you will feel a sense of welcome here. Featuring a flexible split layout with 2 bedrooms and 2 bathrooms, beautiful appliances and full size laundry room, with forced air heating and cooling to keep comfortable all year around. AQUA has extensive amenities including gorgeous outdoor pool and hot tub, impressive fitness centre, co-working spaces, multiple common gathering spaces, dog wash, and more. VIP membership available at AQUA Valet Boat Club. A short stroll to shops and all amenities, and of course a stunning lakefront boardwalk and sandy beach. Incredible opportunity to take advantage of a lifestyle only AQUA can provide. Two parking stalls + secured storage! Quick possession available. (id:60329)
Angell Hasman & Assoc Realty Ltd.
Lot 55 Manly Meadows Road
Grand Forks, British Columbia
900 ft of riverfront. 3.509 acres. Rare large recreational acreage. Very private access. Treed buffer gives more privacy. Great river, mountain + valley views. Lots of southern exposure. Easy paved access to a very private building site or recreation area. Many mowed lawn areas + mowed paths throughout the property. Perfect for those families that enjoy privacy and a quiet waterfront lifestyle. Investment purchase + use as a recreational property now. Riverfront is now rip-rapped to protect the shore. The well is in place, and possible septic (not found yet). (id:60329)
Grand Forks Realty Ltd
515 9th Avenue
New Denver, British Columbia
Private, East half (Strata) duplex in a quiet part of New Denver overlooking downtown and a view of the Valhalla Mountains. Large open living area with bright kitchen. Centre island and generous cupboard and counter space. The unit contains 2 bedrooms. The master bedroom has an ensuite bath and walk through closet. In floor heat. Interior and exterior access attached, 21ft deep, single garage. Wide driveway is stamped concrete. The yard is fenced and flat. Unit is vacant and ready for quick possession. Accompanying strata unit at 51s 9th Ave is also offered for sale. (id:60329)
Coldwell Banker Rosling Real Estate (Nelson)
513 9th Avenue
New Denver, British Columbia
Private, west half (Strata) duplex in a quiet part of New Denver overlooking downtown and a view of the Valhalla Mountains. Large open living area with bright kitchen. Centre island and generous cupboard and counter space. The unit contains 2 bedrooms. The master bedroom has an ensuite bath and walk through closet. In floor heating. Interior and exterior access attached, 21ft deep, single garage. Wide driveway is stamped concrete. The yard is fenced and flat. Unit is vacant and ready for quick possession. Accompanying strata unit at 515 9th Ave is also offered for sale. (id:60329)
Coldwell Banker Rosling Real Estate (Nelson)
