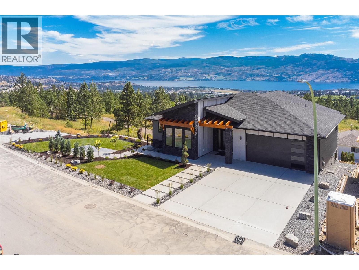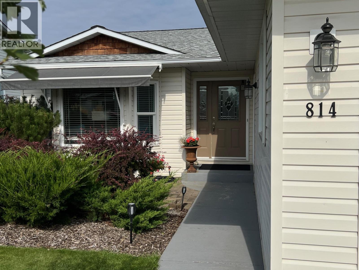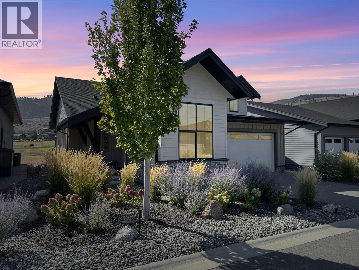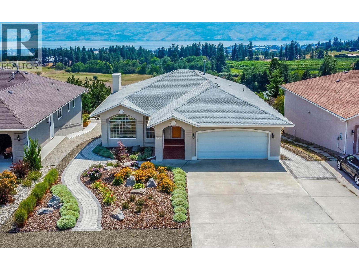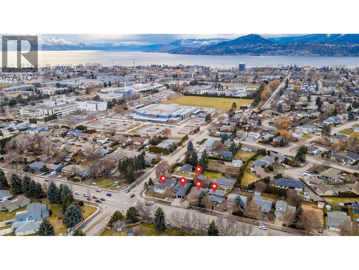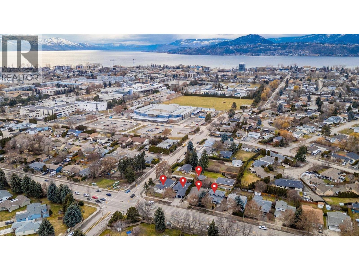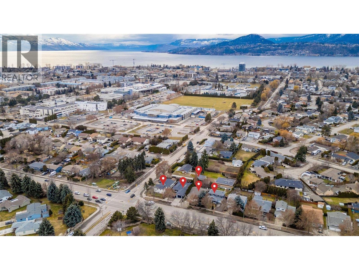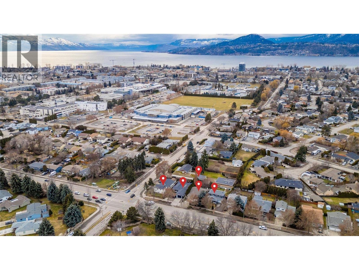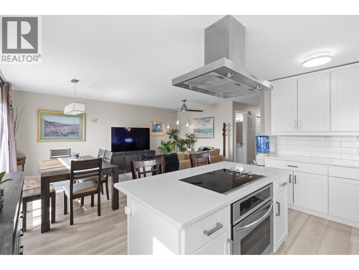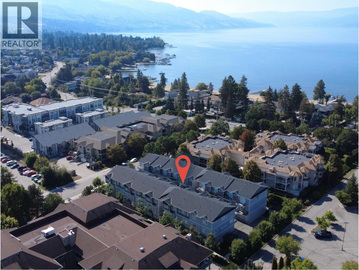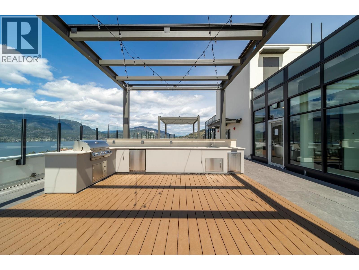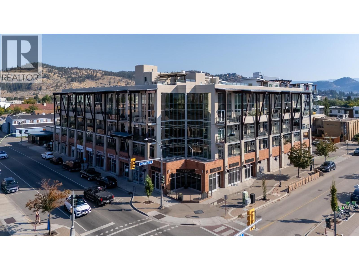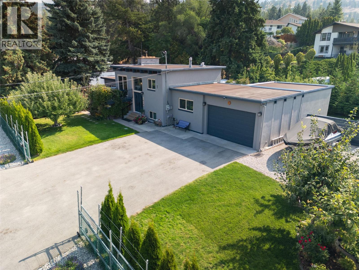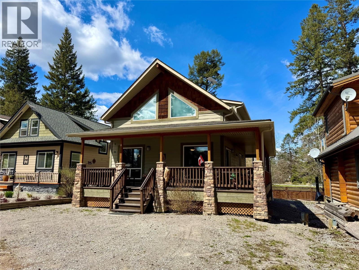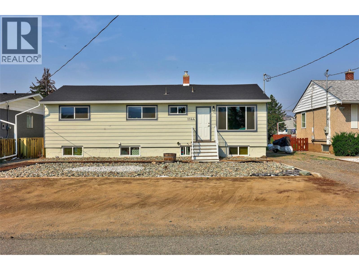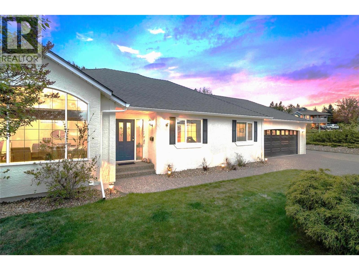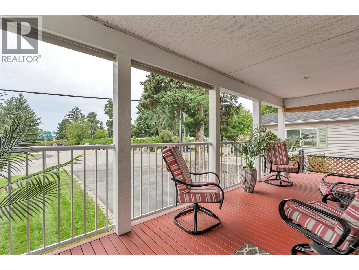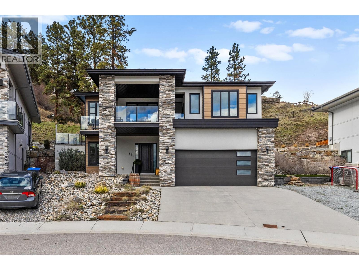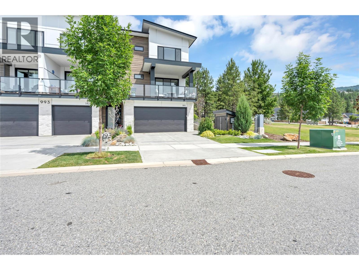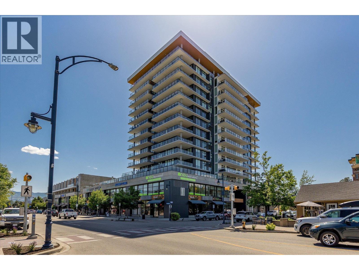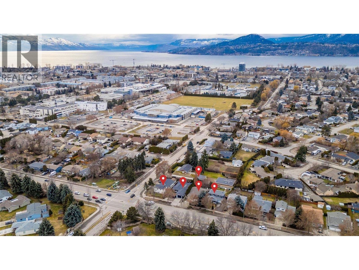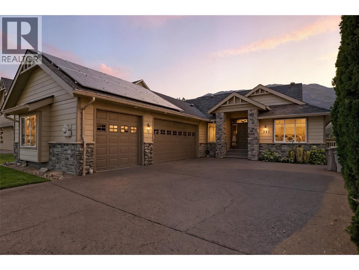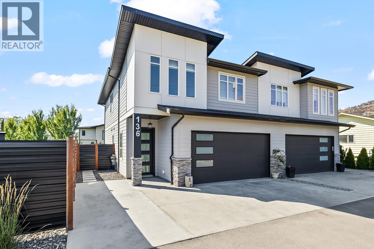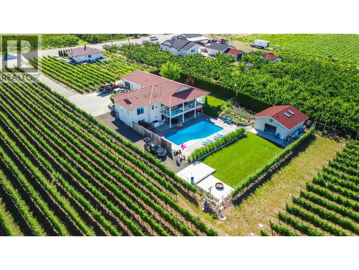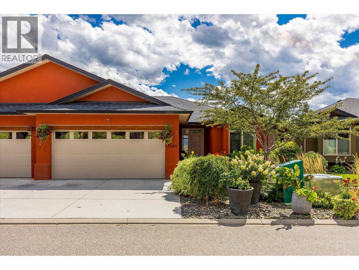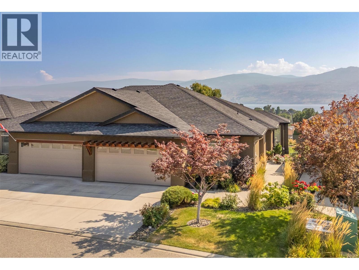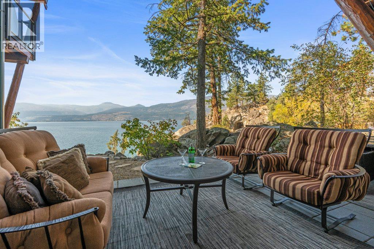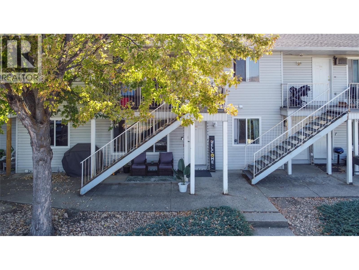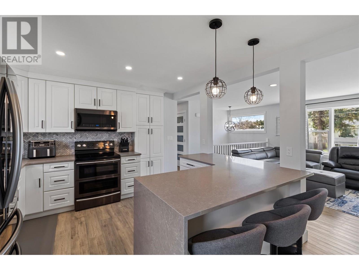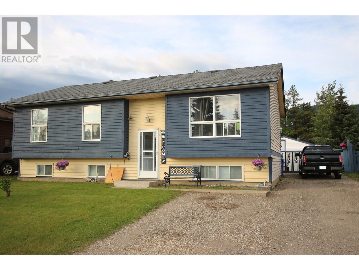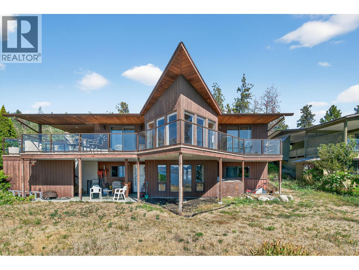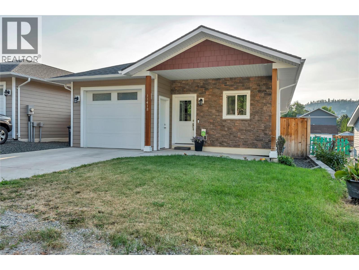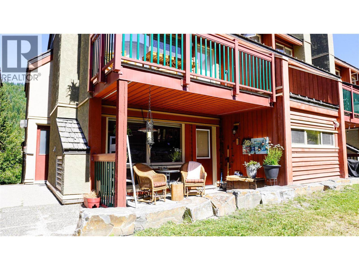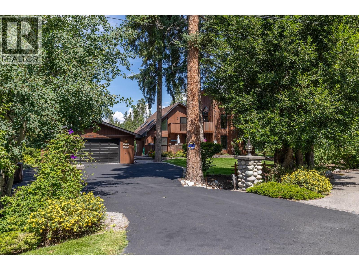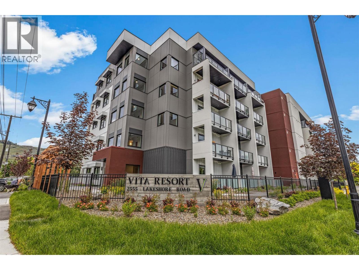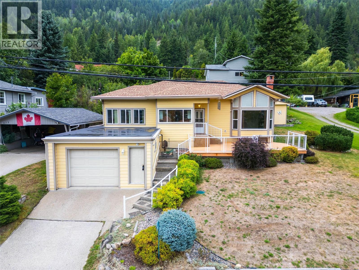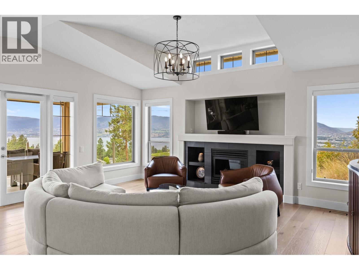2803 Copper Ridge Drive
West Kelowna, British Columbia
Stunning luxury walkout rancher with unobstructed lake views and a 2-bedroom executive legal suite! Beautifully landscaped with a tiered side yard, retaining walls, and a stamped concrete patio. This incredible home is designed to capture the captivating views and showcases superior finishes throughout. The main level features an open, airy living area with an inviting fireplace with a mantel, custom built-ins, and oversized sliding glass doors that extend seamlessly to the deck. The gourmet kitchen boasts white cabinetry, quartz countertops, and high-end appliances, while gorgeous wide-plank engineered hardwood flooring adds warmth and elegance. The spacious primary suite offers breathtaking views, a walk-in closet, and a spa-inspired 6-piece en suite. A second bedroom, full bath, laundry, and mudroom complete the main floor. The lower level provides an additional bedroom, full bath, and family room for the main home, along with a luxurious 2-bedroom legal suite. The suite includes a modern kitchen, spacious living area, covered patio, and stunning lake views. Located in the new Smith Creek West subdivision, this property combines spectacular vistas with easy access to all the amenities of West Kelowna. (id:60329)
Royal LePage Kelowna Paquette Realty
231 Glenacres Road
Nakusp, British Columbia
Welcome to 231 Glenacres Road! This exquisite custom built home offers a sense of luxury and comfort in every detail - Assessed at $1,080,000!! Open to all offers - Recently reduced under assessed value, and appraised value - this home is priced to sell! With almost 4,000 square feet of meticulously designed and maintained living space, this home is both an entertainer's dream, and a private sanctuary. This 2 story home sits on a fully fenced 1 acre parcel of land with the possibility to subdivide, or enjoy the variety of forested space, open lawn, and gardens! With height on it's side, clear or top some of the trees for an expansive mountain and lake view which you can enjoy from the deck. This house is 3 bedroom, and 3 bath. Each bedroom has it's own walk-in closet, but the master bedroom is a true retreat - his and hers walk-in closets, and large ensuite with a double vanity, soaker tub, shower and a marble toilet! The main floor is open concept, with beautiful cedar elements and vaulted ceilings. The main living room has a 22 ft stone ""Heatilator"" fireplace.. it truly is a focal point. off of the main living room is a fully equipped wet bar, a massive games room equipped with a pool table and hot tub! The kitchen area boasts of a 7 ft island, eat in dining space, and yet another family room with a wood burning fireplace. Some other notable features include but are not limited to an attached 5 car garage, a 5 ton Trane heat pump, 2 water heaters, a 400 Amp service, and a 50 year Decra roof replaced in 1999. The basement space is also very large and usable, with 10 ft high ceilings and a work shop area. There are many inclusions.. and listed under assessment! This is a must see in person! Book a private tour today. (id:60329)
Royal LePage Selkirk Realty
814 8 Avenue
Vernon, British Columbia
Adult living at its finest in Desert Cove Estates. You will love it here! Sweeeeeeet 2 bedroom home, recently entirely upgraded which needs to be viewed and appreciated for its tasteful decor. New windows baseboards and trim, complete new modern upgraded kitchen, complete new ensuite from top to bottom, updated underground sprinklers, a modern he/she shed just to name a few of the highlights. This warm and inviting home is move in ready for your next life adventure. The sellers are leaving you with all the great vibes they experienced while living here in Desert Cove! Community recreation centre with indoor pool, hot tub, full event and exercise schedule and RV parking (if available). Close to golfing and Okanagan Lake. Must be ready to engage and wave to the residents walking, biking and golf carting their way through the Cove. (id:60329)
Canada Flex Realty Group
260 Rue Cheval Noir Unit# 2
Kamloops, British Columbia
Welcome to Fairway Homes @ Tobiano, an exclusive gated community of 21 homes overlooking Tobiano golf course surrounded by mountain views and Kamloops Lake. This rancher w. walkout basement presents 5 beds and 3 baths w. the master on the main. The high end kitchen boasts quartz counters, s.c. cabinets, under cabinet lighting, wine fridge and s.s. appliances w. gas stove. The spacious master features a 4 piece ensuite w. quartz counters and walk in closet. Recent updates include custom hood fan, Venetian plaster back splash and fireplace, fully fenced back yard and upgraded pantry currently under construction. Host family and friends eager to play at an award-winning golf course in the custom finished basement with 3 beds, 5-piece bath and wet bar. Golfer enthusiasts take note, an expansive post and beam covered deck extends the living space, sit back and watch golfers' putt on the 4th and tee-off on the 5th! Plus, residents can enjoy exclusive access to the residence only pool and hot tub! You'll find this well-situated home features peak a poo lake view in one of the most desired locations. Welcome to luxury living at its finest. (id:60329)
Royal LePage Westwin Realty
3810 Casorso Road
Kelowna, British Columbia
Located in the desirable Lower Mission area, this 12.03-acre parcel is fully fenced and landscaped, featuring underground irrigation, mature trees, and a paved parking area. The 5,100 sq. ft. two-storey home offers 2,550 sq. ft. on each level, with the lower level open and partially finished. The upper level, featuring vaulted ceilings, includes two spacious primary bedrooms and a versatile den that can be used as a third bedroom. You’ll appreciate having two full ensuite bathrooms, a large open kitchen with bar style seating, a dining room, and a bright living room with sliding patio doors that lead to a 13’ x 30’ covered south-facing deck, engineered for a hot tub, with unobstructed views of your acreage, the mountains and Mission Creek Greenway. In addition to the single-family home, the property features a double detached garage connected by a covered walkway and a spacious 30’ x 40’ workshop/maintenance shed. (id:60329)
Realty One Real Estate Ltd
2609 Wild Horse Drive
West Kelowna, British Columbia
Lifestyle & luxury meet in this stunning rancher-style, walk-out basement home in desirable Smith Creek. Boasting over $200,000 in quality updates, this house has upgrades to all major systems, all aesthetic finishes, and comes complete with a legal 2-bedroom suite, great for adult kids, long-term tenants, OR perfect for Airbnb income - which West Kelowna allows! Suits a family that needs 5 bedrooms & 2 dens (upper den can easily be converted to 6th bedroom w/ window changeout) OR live that no-stair lifestyle while downstairs pays the mortgage - this home is flexible for all. Perfectly located, you can admire the unobstructed and stunning Okanagan lake, valley & mountain views from every floor. Sip your favorite beverage & revel in the gorgeous scenery, either from the comfort of your newly renovated kitchen or from your private balcony or patio. With ample natural light, you can soak up the scenic views from the grand windows and the comfort of your bed or reading nook in your oversized primary suite. Situated just minutes to renowned Smith Creek hiking/biking trails, walkable to many parks, and a quick drive to award-winning wineries, orchards, restaurants, and shopping/amenities, this home strikes the perfect balance for outdoor enthusiasts and entertainers alike. Professionally landscaped from front to back, this home is low-maintenance and thoughtfully appointed to fit the Okanagan climate, offering an outdoor oasis. Parking for 9 vehicles! Seize this opportunity today! (id:60329)
Century 21 Assurance Realty Ltd
2670 Gordon Drive
Kelowna, British Columbia
LAND ASSEMBLY! PRIME LOCATION! This 5-lot assembly is located on the corner of Gordon and Raymer, 1 ACRE+, and there is potential for constructing a 6-story residential building with commercial on the ground level, under MF3 Zoning. This assembly's highly desirable location, strategic position on a transit corridor, and its accessibility to key amenities, mark it as a premium development prospect! City indicates 1.8 FAR + bonuses up to 2.3 FAR. This property is contingent on being sold together with 1190 Raymer Avenue MLS 10360225, 1198 Raymer Avenue MLS 10360220, 2690 Gordon Drive MLS 10360211, 2680 Gordon Drive MLS 10360203, and 2670 Gordon Drive MLS 10360134. There are currently no permits or registration of the development. (id:60329)
Royal LePage Kelowna Paquette Realty
1190 Raymer Avenue
Kelowna, British Columbia
LAND ASSEMBLY! PRIME LOCATION! This 5-lot assembly is located on the corner of Gordon and Raymer, 1 ACRE+, and there is potential for constructing a 6-story residential building with commercial on the ground level, under MF3 Zoning. This assembly's highly desirable location, strategic position on a transit corridor, and its accessibility to key amenities, mark it as a premium development prospect! City indicates 1.8 FAR + bonuses up to 2.3 FAR. This property is contingent on being sold together with 1190 Raymer Avenue MLS 10360225, 1198 Raymer Avenue MLS 10360220, 2690 Gordon Drive MLS 10360211, 2680 Gordon Drive MLS 10360203, and 2670 Gordon Drive MLS 10360134. There are currently no permits or registration of the development. (id:60329)
Royal LePage Kelowna Paquette Realty
2690 Gordon Drive
Kelowna, British Columbia
LAND ASSEMBLY! PRIME LOCATION! This 5-lot assembly is located on the corner of Gordon and Raymer, 1 ACRE+, and there is potential for constructing a 6-story residential building with commercial on the ground level, under MF3 Zoning. This assembly's highly desirable location, strategic position on a transit corridor, and its accessibility to key amenities, mark it as a premium development prospect! City indicates 1.8 FAR + bonuses up to 2.3 FAR. This property is contingent on being sold together with 1190 Raymer Avenue MLS 10360225, 1198 Raymer Avenue MLS 10360220, 2690 Gordon Drive MLS 10360211, 2680 Gordon Drive MLS 10360203, and 2670 Gordon Drive MLS 10360134. There are currently no permits or registration of the development. (id:60329)
Royal LePage Kelowna Paquette Realty
2680 Gordon Drive
Kelowna, British Columbia
LAND ASSEMBLY! PRIME LOCATION! This 5-lot assembly is located on the corner of Gordon and Raymer, 1 ACRE+, and there is potential for constructing a 6-story residential building with commercial on the ground level, under MF3 Zoning. This assembly's highly desirable location, strategic position on a transit corridor, and its accessibility to key amenities, mark it as a premium development prospect! City indicates 1.8 FAR + bonuses up to 2.3 FAR. This property is contingent on being sold together with 1190 Raymer Avenue MLS 10360225, 1198 Raymer Avenue MLS 10360220, 2690 Gordon Drive MLS 10360211, 2680 Gordon Drive MLS 10360203, and 2670 Gordon Drive MLS 10360134. There are currently no permits or registration of the development. (id:60329)
Royal LePage Kelowna Paquette Realty
392 Stellar Drive
Kelowna, British Columbia
WELCOME to this exquisite 4641 sq ft walk-out rancher, perfectly situated to offer spectacular views of the lake, city and valley. This luxurious home features resort-style indoor- outdoor living. Enjoy the infinity edge swimming pool and hot tub complemented by expansive deck spaces on both levels- providing perfect spots for entertaining or simply soaking in the views. Inside you will find a gym area, theatre room, wet bar and temp controlled wine room as a few ""added extras"". This 2021 built home boasts 4 generous sized bedrooms all with lake views. The main floor primary bedroom with large walk in closet and laundry and 5 piece ensuite is designed for age in place living providing comfort and convenience. A spacious 3 car garage offers plenty of room for your vehicles and toys and a heated drive. Upper and Lower floors have in floor radiant heat. Do you have a cook in the family? WELL- this kitchen is truly an entertainer/chefs delight with a large servery. A fully fenced yard with pet friendly synthetic turf. This truly is an exceptional home- where every detail has been carefully considered for your utmost comfort. There's so many details that it truly needs to be seen. * measurements taken from the I guide floor plan in supplements (id:60329)
Macdonald Realty
Macdonald Realty Interior
1960 Klo Road Unit# 50
Kelowna, British Columbia
Welcome to Gablecraft in the Mission! This beautiful corner townhome offers a rare combination of privacy, style, and functionality in one of Kelowna’s most sought-after complexes. With mature landscaping, and timeless curb appeal including stone accents, tiled terrace, and a charming front gate, this home stands out from the rest. Inside, you’ll find a thoughtful two-bedroom, two-bathroom layout with bedrooms set on opposite sides of the entry hall for added privacy. Soaring ceilings and oversized windows fill the home with natural light, while quality finishes like granite counters, custom tile work, and double sinks in the primary ensuite provide a touch of luxury. The open-concept living and dining areas flow seamlessly into a chef-inspired kitchen featuring a large island, GE stainless steel appliances, soft-close cabinetry, and ample workspace, perfect for both everyday living and entertaining. A gas fireplace, upgraded ceiling beams, and sliding glass doors to the back patio with views of the southeast hills add warmth and character. Additional features include a spacious double garage, a convenient laundry room just off the kitchen, and a versatile flex area that adapts to your lifestyle. Fully fenced private yard with concrete patio area. (id:60329)
RE/MAX Kelowna
2440 Margaret Road
West Kelowna, British Columbia
Welcome to 2440 Margaret Road! Located on a quiet cul-de-sac. Quick possession available. This fully renovated, gently lived-in, half duplex in the quiet neighborhood of West Kelowna offers 5 bedrooms and 2 bathrooms, with 3 bedrooms on the main level and 2 bedrooms downstairs—perfect for families, guests, or a home office. The bright, modern kitchen showcases quartz countertops, stainless steel appliances, soft-close cabinetry, and timeless shaker-style doors. The same quartz countertops extend into the main bathroom, creating a sleek, high-end finish throughout. Updated lighting fixtures and quality blinds complete the polished look. The lower level boasts a spacious rec room, providing plenty of room for entertaining, a media space, or a kids’ play area. Step outside to enjoy a flat, fenced yard with a newly paved concrete patio, offering the perfect place to relax or entertain in a serene setting. There is also ample parking, adding convenience for families, guests, or recreational vehicles. Located close to all amenities including transit, shopping, doctors, and pharmacies, this home combines comfort with convenience. With beautiful views and the bonus of non-strata living—no monthly fees, this stylish and functional property at 2440 Margaret Road is move-in ready and a rare find in West Kelowna. Hot water 2019. Furnace and heat pump are 9 years old. Furnace, roof, hot water and serviced 2025. NO POLY B. (id:60329)
Royal LePage Kelowna
644 Lequime Road Unit# 8
Kelowna, British Columbia
Just one block from Okanagan Lake and minutes from the H2O Centre, sports fields, an ice rink, schools, and parks, this townhouse offers convenient access to everything you need to enjoy the Okanagan lifestyle! Plus the sellers are ready to provide a fresh coat of paint throughout! Inside, the modern kitchen features quartz countertops with bar style seating, abundant cabinetry, stainless steel appliances, including a brand new fridge, and a stylish tile backsplash. The kitchen opens to the dining and living areas, which lead out to a balcony complete with a gas hookup for your BBQ. A bedroom on the main living level adds even more flexibility to the layout. Upstairs, the primary bedroom has its own private balcony, walk-in closet, and full ensuite, while the third bedroom comes with its own full ensuite, perfect for guests or family. The spacious loft area provides a versatile space for a home office, yoga studio, or additional living space, alongside a convenient laundry area. On the entry level, you’ll find a double-car tandem garage. The complex is pet-friendly, perfectly situated, and ready for you to enjoy loving where you live! (id:60329)
Realty One Real Estate Ltd
Royal LePage Kelowna
1471 St Paul Street Unit# 703
Kelowna, British Columbia
GREAT BUY to be had here! Expansive city and lake views. Priced below assessment and well below previous purchase price—THE lowest-priced unit in the building—Secured parking stall PLUS BONUS: an oversized storage locker ($15,000 value) is included. This modern one-bedroom condo in downtown Kelowna offers a bright, open-concept living space with floor-to-ceiling windows that flood the home with natural light. Step onto your private balcony to take in stunning views of Okanagan Lake and the city skyline. The Brooklyn’s incredible rooftop patio is perfect for entertaining, featuring BBQs, lounge areas, and breathtaking panoramas taking in the city views. Located just steps from restaurants, shopping, and the waterfront, this home embraces the Okanagan lifestyle.! Don’t miss this prime investment opportunity . Pet friendly upto 2 pets OK. The tenant pays $2,100/month plus utilities and will be vacating at the end of October. (id:60329)
RE/MAX Kelowna
1289 Ellis Street Unit# 412
Kelowna, British Columbia
This stunning loft apartment in the heart of downtown Kelowna combines modern upgrades with soaring architectural design. Featuring 18 foot ceilings, floor-to-ceiling windows, and a cozy gas fireplace, the property is filled with natural light and offers an open airy feel that is both spacious and inviting. Recent upgrades add exceptional value and peace of mind, including a new dishwasher, microwave, washer and dryer, and a $10,000 in-unit geo-thermal cooling system. The interior has been refreshed with paint touchups and durable 12mil water-resistant laminate flooring throughout, blending warmth and practicality for everyday living. Step outside to your private deck to take in the downtown atmosphere or walk just minutes to Kelowna’s beaches, restaurants, breweries, and cultural attractions. The location offers the best of the City at your doorstep, making this home perfect for those who love vibrant urban living. With its striking loft design, thoughtful upgrades, and unbeatable location, this residence is ideal as a primary home, a stylish retreat, or an investment in one of Kelowna’s most desirable neighbourhoods. (id:60329)
Chamberlain Property Group
1618 Duncan Ave E Avenue
Penticton, British Columbia
Discover this charming and beautifully renovated single-family home nestled in the heart of Penticton, BC. Boasting timeless mid-century architecture, this inviting residence features warm, exposed beams, stunning clerestory windows that flood the space with natural light, and rich wood floors that create a cozy yet sophisticated ambiance. The spacious living and dining areas are perfect for gatherings and everyday comfort, complemented by a sleek, fully updated kitchen with modern appliances and stylish finishes. With four generous bedrooms and two rejuvenated bathrooms, there's plenty of space for family and guests.Step outside to enjoy the idyllic outdoor living areas: a charming front balcony ideal for morning coffee, covered decks and sun decks perfect for entertaining or relaxing, and multiple patios surrounded by lush gardens, vibrant fruit trees, and a delightful chicken coop. Unwind in the private hot tub or just enjoy your serene, sprawling backyard oasis—an ideal setting for outdoor hobbies, family fun, or quiet reflection.This spacious property offers ample parking, including plenty of room for RVs and boats, lane access, and a large, lush lot that provides privacy and tranquility. Located in a friendly, close-knit neighbourhood just minutes from schools, shopping, parks, and nature this home is the perfect sanctuary for creating lifelong memories. Embrace the best of outdoor and indoor living in this warm, inviting retreat—your dream home awaits. (id:60329)
Century 21 Amos Realty
4868 Riverview Drive Unit# 8
Edgewater, British Columbia
Introducing a stunning property that redefines comfort and luxury! This exceptionally maintained residence boasts an inviting vaulted ceiling, creating an airy and open atmosphere, complemented by a cozy fireplace that promises warmth for those chilly evenings. Sunlight pours through the large windows, illuminating the spacious loft that awaits your personal touch. The finished basement provides additional living space, perfect for entertainment or relaxation. Enjoy serene evenings on the covered veranda, unwind by the fire pit, or gather on the deck area, ideal for hosting summer barbeques. Taking leisure to another level, this exceptional property grants you access to the outdoor pool and tennis courts, promising a lifestyle of relaxation and fun. Don't miss the chance to make this dream home yours! (id:60329)
Maxwell Rockies Realty
1144 Sherbrooke Avenue
Kamloops, British Columbia
Welcome to 1144 Sherbrooke Ave! SUITED HOME in a great location on the North Shore. This spacious 4-bed, 2-bath home offers 2,000 sqft of living space, perfect for investors or as a mortgage helper. In this convenient location, enjoy easy access to shopping, schools, dining, parks, and all the amenities this vibrant neighbourhood has to offer. Main floor features a bright layout with large rooms, an open living and dining space, and a functional kitchen. Two bedrooms and a full bathroom complete this level. Step outside from the main floor to a large back deck overlooking the fully fenced yard, complete with 2 storage sheds—perfect for outdoor living and hobbies. Main floor is vacant and ready to move in. Downstairs, the basement suite has a separate entry with 2 bedrooms, kitchen, 4-piece bathroom with laundry. This level is currently tenanted for $1,900/month plus 40% utilities, a strong income for an owner or investor. Located on a flat 7,200 sqft lot, outside the 200 year flood zone with lane access, allowing up to 4 units subject to city approval. Offering plenty of parking and opportunity to build a carriage home (there is a carriage home 2 doors down). Recent updates include brand new windows throughout (2025), freshly painted siding (2025), roof (2018), hot water tank (2017), sump pump (2019), upgraded 200-amp service, furnace, and heat pump (2008). Contact the listing team at Brookstern Realty Group with your questions, or to book a viewing! Call or text 778-910-3930 (id:60329)
Exp Realty (Kamloops)
773 Siwash Court
Kelowna, British Columbia
This spacious Dilworth Mountain home is an ideal choice for families and retirees alike. Vacant & offers immediate possession, with the option for a full furniture package and furnishings, details available upon inquiry. Situated on a fully landscaped, low-maintenance lot, this property caters to a variety of lifestyles. Boasting 5 bedrooms, 3 bathrooms, and over 3300 sq.ft. of living space. The basement, complete with its own entrance and daylight walkout access lends itself to create a rental suite. Inside, the house features Brazilian Cherry hardwood floors, tile, & plush carpeting. Open-concept kitchen is equipped with stainless steel appliances, a gas stove, granite countertops, island, & built-in eating bench. Formal dining room and a living room with a gas fireplace & vaulted ceilings, offering stunning panoramic views of the surrounding area. The master bedroom provides deck access and features an updated en-suite with a soaker tub and a stand-up shower. Two more beds and a full bath with heated flooring round out this level. Fully developed basement includes two beds, a spacious family room with a freestanding gas stove, & pool table. This space provides plenty of room and storage for an active family. Outside, you can unwind in the hot tub on the enclosed patio. The property's low-maintenance landscaping, central air, & underground irrigation system make it even more desirable. (id:60329)
RE/MAX Kelowna
5620 51st Street Unit# 404
Osoyoos, British Columbia
Welcome to the top-floor corner unit at Brightwater, Osoyoos’ newest and most sought-after condominium development. This spacious 1,842 sq. ft. home offers the feel of a single-family residence, with three bedrooms and two full bathrooms. The primary suite features a luxurious en-suite with dual walk-in closets for ample storage. Stunning lake and orchard views greet you from every room, while a generously sized balcony with a natural gas hookup invites you to enjoy outdoor living. This unit provides exceptional convenience with two parking spaces—one in the secure underground garage and an additional outdoor spot—as well as abundant storage inside and out, including two accessible storage rooms. Located just steps from Osoyoos Lake, this home is the perfect blend of modern comfort and natural beauty. (id:60329)
Chamberlain Property Group
197 Dauphin Avenue Unit# 8
Penticton, British Columbia
Outside Dauphin Park (55+) gates! This pristine 2015 Moduline rancher-style home offers 3 bedrooms, 2 bathrooms, and 1,152 sq ft of bright, open living space. Still feels like new, thanks to meticulous care by the Seller. Rare to the market, it’s one of the newest double-wides available in Penticton on leased land. Save costs by moving to this gorgeous unit with tons of space and privacy. The great-room design flows into a modern kitchen with stainless steel appliances, extended breakfast bar, and abundant cabinetry. Patio doors off the dining room lead to a newly painted wrap-around deck — perfect for entertaining or soaking up Okanagan sunshine. Retractable door screens, tinted windows, and central A/C ensure year-round comfort. A spacious primary suite features a large ensuite with 5-foot shower, while two additional bedrooms offer flexibility for guests, office, or hobbies. Outside, enjoy a paved driveway with two parking spots, low-maintenance yard, and decks on three sides for sun or shade all day. Located just steps from Dauphin Park yet outside the park itself, this home is minutes to shopping, recreation, wineries, biking and Skaha Lake beaches. Motivated seller. Don’t miss one of the nicest double-wide options in town. (All measurements approx.) (id:60329)
Engel & Volkers South Okanagan
876 Boynton Place
Kelowna, British Columbia
Welcome to 876 Boynton Place — a beautifully designed 5-bedroom, 4-bathroom custom home that perfectly combines luxury, style, and everyday comfort. Nestled in a quiet cul-de-sac, this modern residence features a bright open-concept layout, soaring ceilings, and expansive windows that flood the space with natural light and frame stunning views. The chef-inspired kitchen is a showstopper with quartz countertops, stainless steel appliances, and a large island, perfect for entertaining. The luxurious primary suite offers a spa-like ensuite with double vanity and a walk-in glass shower. Outside, enjoy your private pool, covered patio, and custom putting green, ideal for relaxing or hosting all year round. Located in one of Kelowna’s most desirable neighbourhoods, you're just minutes from parks, hiking trails, shopping, and top-rated schools. Plus, with its low-maintenance landscaping, this home is designed to let you enjoy more and worry less. (id:60329)
RE/MAX Kelowna
993 Antler Drive Unit# 101
Penticton, British Columbia
Welcome to Life at The Ridge, This stunning end-unit townhouse offers everything you need; space, style, and a community you’ll love coming home to. With 4 bedrooms, 4 bathrooms, and a large double garage, this home was designed for both function and style. Large windows invite natural light to flood in, creating a warm and inviting atmosphere from the moment you walk through the door. The first floor offers a large bedroom or home office, full bath, utility room and access to the garage. The main floor offers a bright, open-concept living room, dining room and kitchen that are perfect for entertaining, featuring quartz countertops, stainless steel appliances, a gas range and a generous eat-in island where friends and family can gather. Step outside from the living room to a spacious deck with sweeping valley views. From the kitchen, a second large deck leads to your fully fenced backyard with direct access to the community playground and park, making it easy for kids to play safely just steps from home. Upstairs, you’ll find three generous bedrooms, including a primary suite with a full ensuite and a walk-in closet. The convenient top-floor laundry makes busy mornings a little easier. Whether you’re hosting weekend barbecues, working from home, or simply enjoying a peaceful evening on the deck, this home offers a lifestyle that blends modern design with everyday ease. (id:60329)
Chamberlain Property Group
485 Groves Avenue Unit# 902 Lot# 902
Kelowna, British Columbia
Fabulous South Pandosy Condo with Unbeatable Views! Experience luxurious urban living on the 9th floor of a prestigious concrete building in highly sought-after South Pandosy. This stunning 3-bedroom, 2-bathroom, 1407 square foot condo offers breathtaking panoramic views of the lake, mountains, and city through expansive floor-to-ceiling windows. The spacious primary bedroom features a walk-through closet and a lavish en-suite bathroom. The gourmet kitchen is a chef's dream with a stylish quartz island and seating, high-end appliances, including a Wolf gas stove. Enjoy unparalleled convenience with the beach, restaurants, shopping, hospital, fitness centers, and clinics all at your doorstep. The building offers exceptional amenities including a secure underground parking spot, a well-equipped gym, and a private pool. Don't miss this opportunity to live in the heart of South Pandosy with everything you need within reach! (id:60329)
Royal LePage Kelowna
1198 Raymer Avenue
Kelowna, British Columbia
LAND ASSEMBLY! PRIME LOCATION! This 5-lot assembly is located on the corner of Gordon and Raymer, 1 ACRE+, and there is potential for constructing a 6-story residential building with commercial on the ground level, under MF3 Zoning. This assembly's highly desirable location, strategic position on a transit corridor, and its accessibility to key amenities, mark it as a premium development prospect! City indicates 1.8 FAR + bonuses up to 2.3 FAR. This property is contingent on being sold together with 1190 Raymer Avenue MLS 10360225, 1198 Raymer Avenue MLS 10360220, 2690 Gordon Drive MLS 10360211, 2680 Gordon Drive MLS 10360203, and 2670 Gordon Drive MLS 10360134. There are currently no permits or registration of the development. (id:60329)
Royal LePage Kelowna Paquette Realty
4305 Bellevue Drive Unit# 209
Vernon, British Columbia
Come home to this 2-bedroom, 2-bath unit in sought-after Lakeview Place. Located minutes to all amenities and on a bus route, this nicely cared for and updated unit is on the top (second) floor with fantastic views of vineyards, mountains, and city from your front deck space as well as the living room and bedrooms. In-suite laundry, 3-piece ensuite bath, as well as a full main bath. The open layout provides a spacious feel. White kitchen cabinets, newer appliances, as well as newer flooring, allow you to just move right in. Don't forget the air conditioning! Strata has already updated windows, decks, railings, and roofing. Well-maintained landscaping as well as lots of parking, including one assigned space. Walkable to downtown, parks, and recreation. A very affordable way to get into the market! (id:60329)
RE/MAX Vernon
565 Mccurrach Place
Kamloops, British Columbia
Experience the best of riverfront living in one of Westsyde’s most desirable neighborhoods. This stunning 3,200 sq. ft. home blends comfort, style, and efficiency with thoughtful design inside and out. The main floor features 2 bedrooms plus a den, highlighted by hardwood flooring throughout. The spacious primary suite captures river views and includes a spa-inspired ensuite with a custom tiled shower, corner soaker tub, heated floors, and a walk-in closet. The gourmet kitchen is a chef’s dream, boasting a 40” designer gas range with dual ovens, a full-size fridge/freezer, and updated finishes. Custom cabinetry extends into the dining, living, and laundry rooms, adding both elegance and functionality. Step out onto the expansive deck, complete with a natural gas outlet, and enjoy the privacy of your fully fenced yard. This home features a solar system that has surpassed net-zero energy for the past two years, along with a high-efficiency furnace, hot water on demand, and HRV system for year-round comfort. The 3-car garage includes two 220V outlets, ideal for EV charging or workshop use. Downstairs, the fully finished basement is built for entertaining, offering a spacious media room with wet bar, a full bathroom, additional bedroom, exercise room, and generous storage. With its own separate entry, this level also provides excellent potential for an in-law suite. This exceptional property combines riverfront tranquility with modern luxury and sustainability—truly a rare find. (id:60329)
Stonehaus Realty Corp
136 Summerhill Place
Kelowna, British Columbia
Modern half duplex living in North Glenmore – with NO STRATA! Completed in 2020, this 3 bedroom + flex / 2.5 bath home blends style, comfort, and functionality. The main level showcases bright, open spaces with large windows, a sleek gas range, soft-close cabinetry, and an oversized quartz island that naturally becomes the heart of the home. Upstairs, the primary retreat impresses with a spacious ensuite featuring dual sinks and quartz counters, plus a generous walk-in closet. Two additional bedrooms enjoy great natural light, while the versatile flex space can easily serve as a home office, gym, or media room. The fenced backyard offers privacy and plenty of room for kids and pets to play—without restrictions while you enjoy the mountain views. Designed for today’s busy lifestyles, this home also includes excellent storage solutions, a convenient upper-floor laundry, and ample parking with space for up to 5 vehicles. Tucked into a friendly North Glenmore neighbourhood, you’ll love the easy access to schools, shopping, parks, and transit. A rare, move-in ready opportunity in a sought-after location! (id:60329)
Oakwyn Realty Okanagan
11629 97th Highway
Osoyoos, British Columbia
Surrounded by lush vineyards and breathtaking mountain views, this exceptional property is a private oasis offering 5 bedrooms, 3 bathrooms, an IN-LAW SUITE, a separate 2 Bdrm +1 Bath CARRIAGE HOUSE, a large in-ground 40'x20' salt water SWIMMING POOL, attached DOUBLE CAR GARAGE, detached GYM / OFFICE / WORKSHOP, room for RV parking... — all on a beautifully landscaped property (0.62 acre lot) just 1KM from downtown Osoyoos, in the heart of wine country. The property features approx 500 grape vines (Merlot, Syrah and Cabernet Sauvignon) to make your own wine. The main home spans nearly 4,000 sq. ft., with level entry, walk-out basement, acrylic stucco, tile roof, and extra-large covered patios. Other features include oak hardwood floors, cathedral pine ceiling, wine cellar, spacious layout with multiple living areas, ideal for multigenerational families or income-generating potential. The in-law suite has a private entrance, and the detached carriage house offers even more flexibility for guests, rental, or home-based business. Step outside to your resort-style totally private backyard with a stunning swimming pool, manicured lawns, garden space, and covered patio for summer entertaining. Attached DOUBLE CAR GARAGE, detached GYM / OFFICE / WORKSHOP with its own Bathroom, room for RV parking, plenty of flat usable land, and surrounded by peaceful orchard and vineyard settings. A unique opportunity to own a slice of the Osoyoos lifestyle—private, functional, and income-ready. (id:60329)
RE/MAX Realty Solutions
2149 Madera Court
Westbank, British Columbia
This beautifully updated walk-out rancher offers an Okanagan Lake view. The home is meticulously maintained and move-in ready, featuring a primary bedroom on the main level for added convenience. It includes new luxury vinyl plank flooring on the main level for a modern look, along with plush cushion carpet in the lower level for comfort. The interior design is inspired by a beach theme, creating a relaxed and airy ambiance throughout the home. The kitchen and bathrooms have been renovated with new fixtures and appliances. Fresh paint throughout, including the garage, adds to the bright and inviting atmosphere. The three additional bedrooms include a cool bunkhouse perfect for guests or grandkids. The lower level offers a versatile recreation room, ideal for movie nights. Two outdoor patios enhance the living space, with the main level patio offering privacy screening and lake views, while the lower patio is equipped with screens for outdoor enjoyment in the sunshine or shoulder seasons. Living in the area means enjoying a vibrant community surrounded by natural beauty. It offers a perfect blend of outdoor recreation, wine country lifestyle, and convenient amenities. You can explore numerous parks, beaches, and hiking trails, or spend your time golfing at Sonoma Pines own Two Eagles Golf Course. Designed by Les Furber, Two Eagles features lush fairways on a gentle sloping landscape with spectacular lake views, whether you're an avid golfer or out to simply enjoy the scenery. This home provides a laid-back yet active lifestyle, making it ideal for families, retirees, and outdoor enthusiasts alike. Schedule your showing today and experience turn-key living at its finest. (id:60329)
Sotheby's International Realty Canada
2133 Talavera Place
West Kelowna, British Columbia
ARGUABLY ONE OF THE BEST LOCATIONS IN SONOMA PINES. YOU CAN HAVE IT ALL – spectacular lakeview and privacy while experiencing the comforts of a meticulously manicured and secure gated community. Enjoy a peaceful morning coffee or long Okanagan evening as you overlook a huge green space from your deck…perfect! Step inside to this spacious 3 bedroom walkout rancher offering comfortable main floor living including a luxurious primary bedroom with lakeview, 4 piece ensuite and walk in closet, a second bedroom or office, laundry, contemporary white kitchen cabinets with large island, separate pantry, and stone countertops, and the perfect living and dining area to take in your fantastic views. Premium engineered hardwood and tile and expansive ceiling heights complement the high end finishing throughout. The lower level offers a terrific and cozy space for guests – they may not want to leave! There is a large bedroom, full bathroom, a huge rec room allowing for many options to entertain, a wet bar with beverage fridge, additional flex space for a gym or office, media room and plenty of storage. Sonoma Pines is truly a first class community, close to shopping, restaurants, wineries, beaches, hiking trails, and of course golf. The amenity center is well equipped with a gym, billiard room, library and can host larger gatherings. Large double garage and RV parking available on site. No PTT. Don’t delay, book your showing before this gem is gone! (id:60329)
RE/MAX Kelowna
9845 Eastside Road Unit# 27
Vernon, British Columbia
Looking for a getaway that sleeps six, overlooks Okanagan Lake, and is fully move-in ready? This bright and private two bedroom, three bathroom townhome at The Outback offers 1,406 square feet of comfortable living space with quartz countertops, hardwood floors, and furnishings included. Quick possession is available and the unit has a proven history in the rental pool for those seeking income potential. The Outback is a gated community that offers a resort lifestyle unlike any other in the Okanagan. Amenities include two outdoor pools, four hot tubs, a tennis court, fitness centre, private beach, fire pit, marina, walking trails and cliff diving spots, all within a secure and natural setting. The location is convenient and central to many of the region’s highlights. Only 30 minutes to Kelowna International Airport, 20 minutes to Predator Ridge Golf Resort, 15 minutes to shopping and amenities, steps to some of the best mountain biking trails in the area, and located on a school bus route for those seeking full-time living. This is your opportunity to own a turn-key home at The Outback. Reach out today for more information or to arrange a showing. (id:60329)
RE/MAX Vernon
9106 Main Street Unit# 12
Osoyoos, British Columbia
This charming 2 bedroom, 1 bath mobile home in the 55+ Avalon Park community in Osoyoos offers a serene lifestyle and sits on the waterfront of Peanut Lake, perfect for enjoying the tranquil beauty of the South Okanagan. The home features a newer hot water tank and high-efficiency furnace, ensuring comfort and energy savings. Stylish laminate flooring flows through the living room, bedrooms, and sunroom and bathroom. Drywall in the living room, hallway, and primary bedroom adds a modern touch. With park approval, one small pet is welcome, making this a cozy retreat for pet lovers. Ideal as a full-time residence or a summer getaway, this home allows you to lock up and head south for the winter. The three-season sunroom showcases stunning lake views, perfect for relaxing or entertaining. Outside, a private backyard with a 8 x 8 storage shed provides space and security, while the paved driveway offers ample room for two licensed vehicles. Located just minutes from downtown Osoyoos, golf courses, walking trails, Osoyoos Lake, restaurants, and easy highway access, this home combines convenience with a peaceful, quiet setting. Peanut Lake is a delightful spot for paddle boating or canoeing, adding to the recreational charm of this inviting property. Low pad rental includes water, sewer, garbage, snow removal and allows 1 pet under 18"" upon park approval. No rentals. Measurements are approximate and should be verified by buyer if important. (id:60329)
Royal LePage South Country
1041 Middleton Way Unit# 105
Vernon, British Columbia
Nestled in a quiet and well-maintained community on Middleton Mountain, this ground-level, 2-bedroom, 1-bathroom home offers a bright and functional 764 sq ft of living space. Inside, you'll find a welcoming interior with large windows, laminate flooring, and an open-concept living and dining area. The kitchen has ample cabinetry, while in-suite laundry provides added convenience. A unique feature of this home is its unfinished basement, which offers valuable extra space for storage, a workshop, or a den. This pet-friendly unit (20-inch at shoulder restriction) is conveniently located near parks, trails, schools, shopping, and downtown Vernon. It includes a designated parking stall and visitor parking, offering rare versatility and great value in a highly desirable location (id:60329)
Coldwell Banker Executives Realty
603 Arbor View Drive
Kelowna, British Columbia
Welcome to this Stunning 4-bedroom, 4-bathroom Walkout Rancher in Upper Mission! This 4,125+ sq. ft. masterpiece combines luxury, comfort, and functionality, making it perfect for families or anyone seeking upscale living. Highlights include landscaping with fruit trees, above-ground irrigation, and lighting—all wireless app-controlled. Oversized triple-car garage boasts 13' ceilings, ample storage, and space for toys or a workshop. You'll find 4 bedrooms and 4 bathrooms (3 full). Luxurious master retreat features a spacious 13x21 bedroom, a stunning 11x21 ensuite with granite finishes, heated floors, and a custom walk-in closet. The gourmet granite island kitchen has a deluxe KitchenAid appliance package, including a built-in coffee maker. Vaulted ceilings (10' and 12'), recessed lighting, transom panels, and solid vertical grain fir doors add elegance and character. A modern gym and office are perfect for a healthy and productive lifestyle. Hand-scraped maple-engineered hardwood flooring on the main level, 3 two-way fireplaces, and a fully fenced yard with a hot tub make this home ideal for relaxing or entertaining. The walkout lower level features a wet bar with granite countertops, built-in audio, and plenty of space for hosting. No expense was spared in construction, with granite throughout every room, including bathrooms and the laundry. This home blends practicality and luxury in a prime location. Don't miss the chance to own this incredible property in Upper Mission! (id:60329)
Exp Realty (Kelowna)
689 Valdes Drive
Kamloops, British Columbia
Welcome to this beautifully renovated 4-bedroom, 2-bathroom home that has been completely rebuilt on the interior, featuring a modern open-concept kitchen with granite countertops & stainless steel appliances, stylish bathrooms, and fresh flooring, lighting, and paint throughout. Major upgrades have already been taken care of for your peace of mind, including updated plumbing, electrical, vapour barrier, and insulation(2019), a new roof, gutter, soffits and attic insulation (2023), furnace (2024), A/C (2022) and windows—making this home truly move-in ready. Outside, the expansive lot provides plenty of space for kids, pets, or future development. Whether you're looking to add a carriage home, attached garage (already approved plans), create a private backyard oasis, or explore the potential of a panhandle lot, the opportunities are endless. Located close to schools, parks, and shopping, this property is ideal for families or investors seeking comfort, convenience, and long-term value. Don’t miss your chance to own this updated gem with room to grow! (id:60329)
Exp Realty (Kamloops)
119 Spruce Avenue
Tumbler Ridge, British Columbia
Fantastic family location with a fenced yard and double detached garage! This 4 bedroom, 2 bath home is just minutes from the schools and the rec centre on the middle bench of beautiful Tumbler Ridge. Bright updated kitchen with newer stainless steel fridge and stove. Laminate flooring plus the dining room leads to a covered open porch area to enjoy the summer months. Spacious primary bedroom as one wall has been opened up but if you need an extra room it can be easily be put back into place. Large rec room in the daylight basement with laundry area and two bedrooms. Call your sales representative today to view! (id:60329)
Century 21 Energy Realty Tr
1389 Forest Road
Castlegar, British Columbia
Discover this exceptional 5-bedroom, 3-bath rancher with a walk-out basement, perfectly situated in one of Castlegar’s most desirable neighborhoods. Designed for both style and comfort, it features an airy open-concept layout, modern finishes, and thoughtful details throughout. Highlights include a double garage, natural gas forced-air furnace, central A/C, two gas fireplaces, and main-floor laundry. The sleek kitchen with gas range flows into a bright living space, while the covered deck captures breathtaking mountain and valley views. The main level boasts a beautiful primary suite plus two additional bedrooms. Downstairs, the walk-out level offers two more bedrooms, a full bath, a spacious rec room, and abundant storage—ideal for guests, teens, or entertaining. Step outside to your private retreat: a landscaped, fully fenced backyard with pool area, cedar-wrapped bar, vegetable garden, underground sprinklers, and a bounty of fruit—raspberries, strawberries, blueberries, apple, and plum trees. This home truly has it all. Book your private tour today! ""quick possession available"" (id:60329)
Coldwell Banker Executives Realty
2720 Cedar Ridge Street
Lumby, British Columbia
Built in 2023, this lovely 6-bedroom, 3-bath home features a 2-bedroom suite in the basement with a separate entrance. The open-concept main floor boasts big, bright windows. The kitchen has loads of cabinets and a massive island, perfect for preparing wholesome family meals. A sliding glass door in the living room leads to the sundeck, where you can enjoy gorgeous views. The patio at the back of the kitchen is wired for a hot tub and plumbed for a gas BBQ, perfect for easy entertaining. There are 3 spacious bedrooms on the main floor. The master bedroom features a huge walk-in closet and a lovely ensuite bathroom with heated floors. The lower level has a den/bedroom, perfect for a home-based business, as access is to the right of the main entrance. A separate entrance around the left side of the home leads to a fully self-contained, open-concept, 2-bedroom suite. Both the front and back yards are landscaped. The garage is wired for 220V. This is a wonderful neighborhood for young families! (id:60329)
Royal LePage Downtown Realty
4105 3rd Avenue
Peachland, British Columbia
STUNNING unobstructed Lake Views! 5 bed, 2 bath custom home with 2,500+ sqft of living space, including a separate-entry IN-LAW SUITE. Perched in the perfect Peachland location—just above town for panoramic views yet below the snow line for easy year-round access. Enjoy the scenery from the expansive wraparound deck with glass railing or through the oversized V-bay windows. Extensively updated with a brand new high-end dual-fuel heat pump/furnace (2023), HWT (2021), Maple hardwood on the main, New vinyl plank in the basement. Stylish upgrades include granite counters, modern doors, and more. Bright, open-concept layout with incredible natural light. Located on a quiet no-thru road just minutes from Ponderosa Golf Course, the marina, beach, shops, and restaurants. A rare opportunity to own a view property that blends upscale comfort with unbeatable location! (id:60329)
2 Percent Realty Interior Inc.
11418 Adams Avenue
Summerland, British Columbia
IMMEDIATE POSSESSION POSSIBLE for this this stylish rancher offers the perfect blend of comfort and convenience, featuring three bedrooms and a bright, open-concept layout in a prime location. Enjoy easy walking distance to downtown Summerland, where shops, restaurants, sports fields, and schools are just minutes away. The home is beautifully appointed with quartz countertops, a stainless steel appliance package, on-demand hot water, and central vacuum. The kitchen boasts custom cabinetry, a center island, and direct access to a covered patio—ideal for entertaining. The spacious primary suite includes two walk-in closets, a modern sliding barn door, and a full ensuite. The backyard is safe, secure, low-maintenance, and even includes a hot tub for relaxing evenings. Make sure to check out the over height crawlspace with 7' ceilings offers additional flexibility and extra storage. Located on a quiet street - don't miss your chance to own this home! (id:60329)
RE/MAX Orchard Country
2030 Panorama Drive Unit# 313
Panorama Mountain, British Columbia
About 2030 Panorama Drive Unit# 313 Short Term Rentals Allowed in this beautiful one bedroom condo in the newest build in the Horsethief complex (2009). Welcome to 313 Horsethief, on the sunny side of the building looking up at the ski hill. Bring your clothes and skis and the rest is already in place. The unit offers two queen sized beds, vinyl plank flooring, stainless steel appliances, a large bath tub, a cozy wood burning fireplace and a covered patio for après ski. Communal hot tubs are just steps away and right outside the Jackpine pub. Heated parking and storage is located right below the unit. Call your agent today and get moving. (id:60329)
Maxwell Rockies Realty
4725 Copper Crescent
Windermere, British Columbia
**INCREDIBLE NEWLY RENOVATED LAKE HOUSE ON A PRIVATE .57 ACRE PARK-LIKE PARCEL OF LAND - MASTERFULLY REFINISHED IN 2025 TO CURRENT CODES AND STYLE + 2 DETACHED GARAGES** Your recreational or full time home has arrived and it is short walking distance to the Trethewey Beach, boat launch and marina. This beautiful home sits on a large corner lot on copper crescent, set back from the road and offering a variety of low maintenance green spaces, 2 fire pit areas, and three crossings over Edward creek - a beautiful sleepy creek running through the property. 2025 renovation was complete with a gorgeous new chef inspired kitchen w Bosch appliances and quartz countertops, 2 full bathrooms with his and hers sinks, new framing, drywall, electrical, triple pane windows, flooring, plumbing with fixtures, upgraded insulation, all new interior drywall, tile and luxury vinyl plank flooring, roofing and siding on home and garages repainted-repaired and replaced where required, new heat pump, three in wall AC/HEAT split units and much more. Designed to comfortably house and entertain visitors in comfort with well separated sleeping quarters, a central kitchen / living area and the ability to make the main level bedroom and ensuite your primary bedroom should main floor living be important. Enjoy the boat, car and toy storage provided by 2 detached garages! This virtually new property is offered FULLY FURNISHED. Secure your family estate today and start making memories at the lake this summer. (id:60329)
Royal LePage Rockies West
2555 Lakeshore Road Unit# 101
Vernon, British Columbia
This stylish, turn-key micro suite in the sought-after Vita community is fully rental-friendly, perfect for both short and long term rentals, whether you’re looking for an investment or a low maintenance home base. Situated on the first floor with direct patio access, it’s ideal for enjoying the outdoors or taking your dog for a quick stroll. Just steps from Okanagan Lake, Vita offers a lifestyle of convenience with amenities like a pickleball court, cardio room, outdoor pool, EV charging, guest parking and bike racks. The unit is sold fully furnished (excluding tenant’s belongings) and is pet-friendly, allowing up to two dogs or cats, max 25 lbs. This unit Includes one parking stall and one storage locker. GST applicable. Available October 11 (id:60329)
RE/MAX Kelowna
629 Johnstone Road
Nelson, British Columbia
Welcome to your private oasis on Johnstone Road, a spectacular property that perfectly blends serene living with unparalleled functionality. This charming 2-bedroom, 1-bathroom home, spanning 1321 sq ft, is a haven of tranquility just minutes from the vibrant heart of Nelson. The home's most captivating feature is the sweeping, panoramic view of Kootenay Lake, the iconic orange bridge, the bustling city, and the majestic surrounding mountains, all visible from the kitchen, living room, and a large outdoor deck—the perfect backdrop for morning coffee or evening gatherings. What truly sets this property apart is the incredible 2050 sq ft of garage and workshop space. An attached single-car garage offers convenient everyday access, while a separate, detached double garage is located at the top of the property, and is accessible via Parkview Road. This detached garage boasts an oversized bay with a high door, specifically designed to accommodate a motorhome, providing a secure and accessible space for all your recreational vehicles. Underneath this upper garage is an expansive 850 sq ft workshop, offering endless possibilities for a home business, a dedicated space for hobbies, or simply ample storage. This unique combination of a cozy, view-filled home and an abundance of versatile workspace makes this an ideal property for a car enthusiast, a woodworker, or anyone seeking a functional retreat with stunning views. (id:60329)
Bennett Family Real Estate
5157 South Ridge Drive
Kelowna, British Columbia
Experience refined comfort and breathtaking views in this beautifully renovated 4-bedroom + office, 3-bathroom home, perfectly located in one of Upper Mission’s most private enclaves—with only one adjacent neighbor and expansive, unobstructed lake vistas. Thoughtfully designed for elevated family living, the home features hardwood floors throughout, a bright open-concept layout, and modern lighting that enhances the contemporary feel. The main level offers three spacious bedrooms, including a serene primary suite with a spa-inspired ensuite, glass shower, quartz countertops, and walk-in closet. The stylish kitchen includes granite countertops, a second prep sink, new LG appliances, and flows into the living area and a sun-soaked deck with new summer shade and ceiling fan—perfect for relaxing or entertaining with a view. Just off the kitchen, a private, fenced, sunny backyard deck provides the ideal space for barbecuing or quiet outdoor living. The lower level offers a media room, bar fridge, and coffee station, plus a bright fourth bedroom and full bathroom—ideal for guests or teens. Additional highlights include a large double garage with high ceilings, low-maintenance landscaping, and a quiet, walkable location near top-rated schools, parks, trails, and the new Upper Mission Village shopping center. This is elevated family living in Upper Mission—move-in ready and made for those who value style, simplicity, and incredible views. (id:60329)
RE/MAX Kelowna
12075 Oceola Road Unit# 39
Lake Country, British Columbia
Welcome to your fresh start in the heart of Lake Country at Oceola Landing! This bright, open, and airy 3 bedroom, 3 bathroom townhouse spans three stylish levels and checks all the boxes for comfortable modern living. Built in 2021, it offers a clean, contemporary vibe with plenty of natural light, smart layout, and room to grow. All the bedrooms are upstairs and the Primary has a nicely appointed quartz double sink en-suite and walk-in closet. Enjoy the perks of a double car garage (not the tandem style) with plenty of storage—because winters and Costco runs both deserve convenience. The location? Unbeatable. You’re just steps from Turtle Bay shopping, the marina, and your new favorite local pub. Super close to get the kids to school, hop on transit, or take a weekend wine tour—yes, you’re that close to vineyards and orchards. And when it’s time to travel, Kelowna International Airport is just 10 minutes away! This is more than just a home. It’s your new lifestyle—affordable, exciting, and right where you want to be. (id:60329)
Cir Realty
