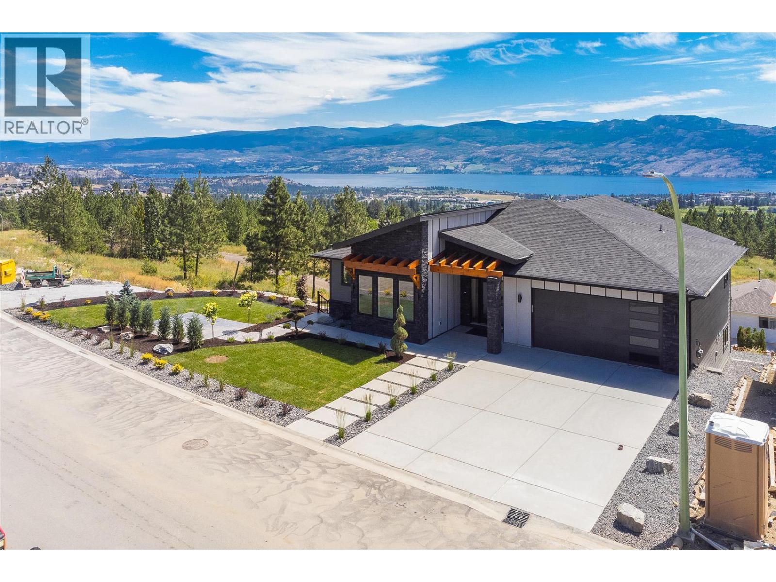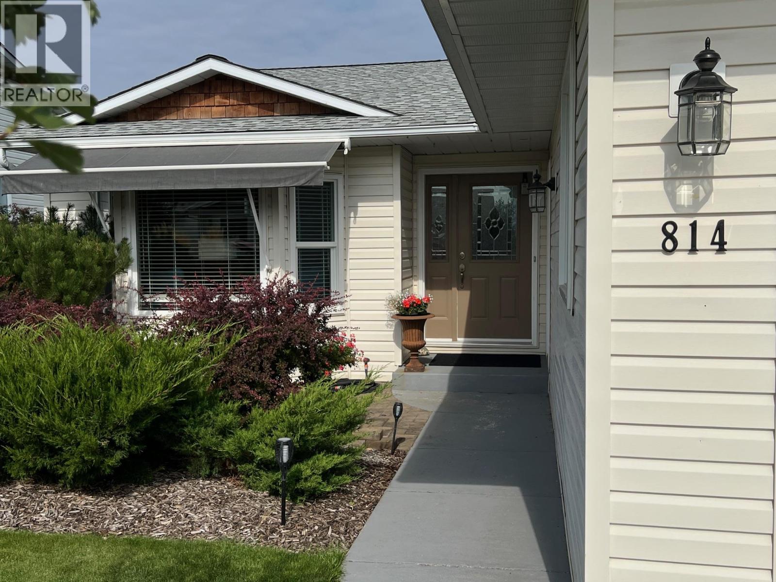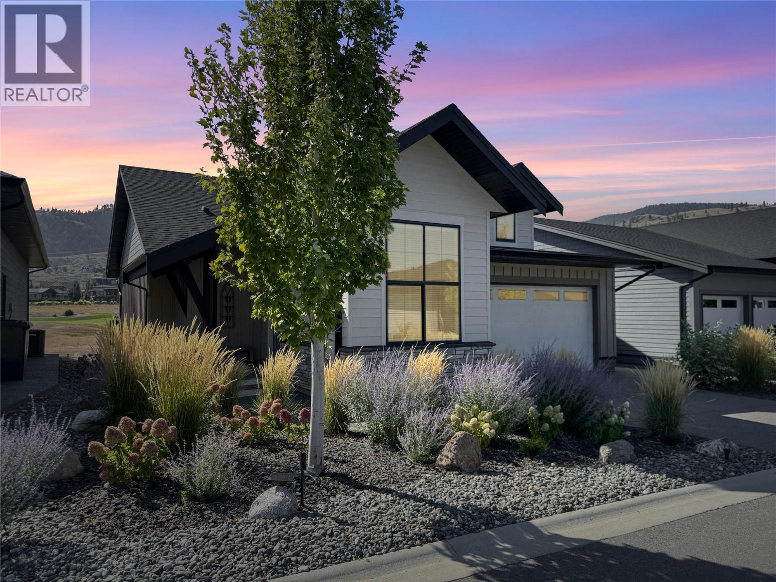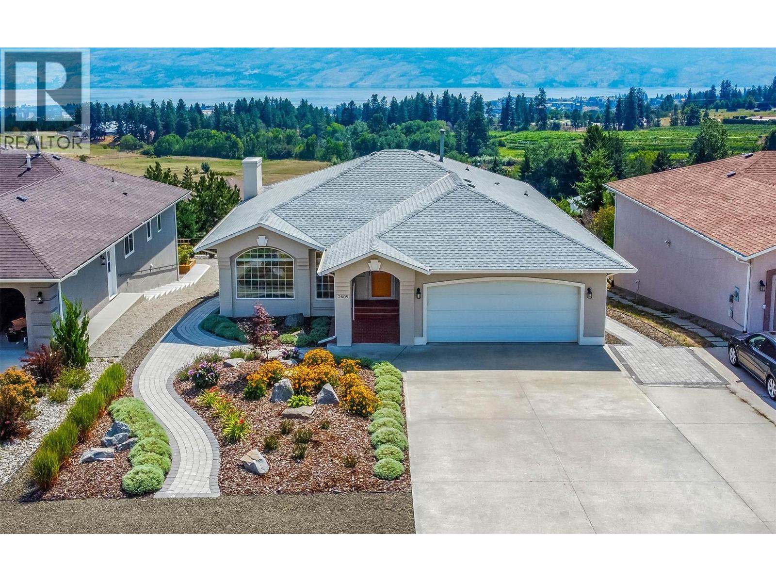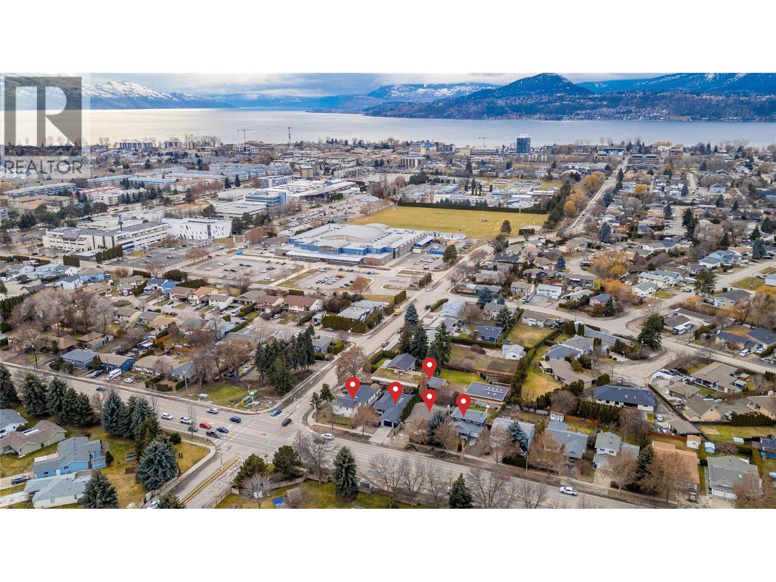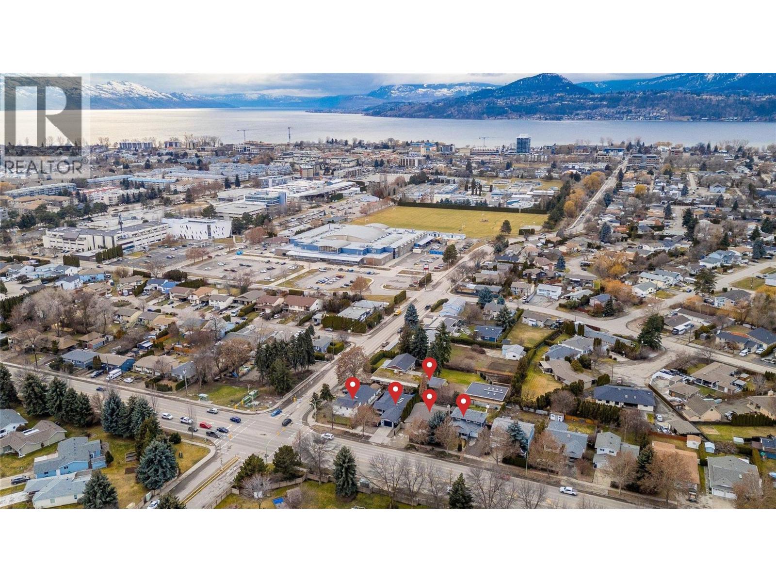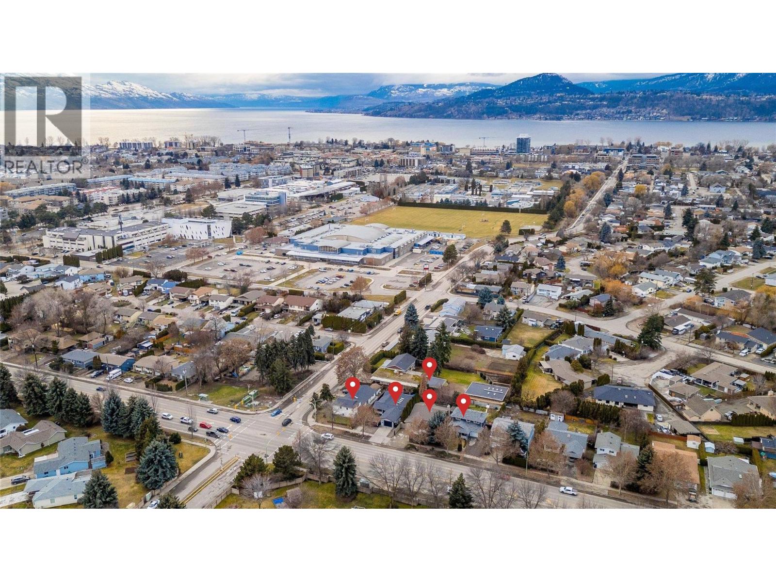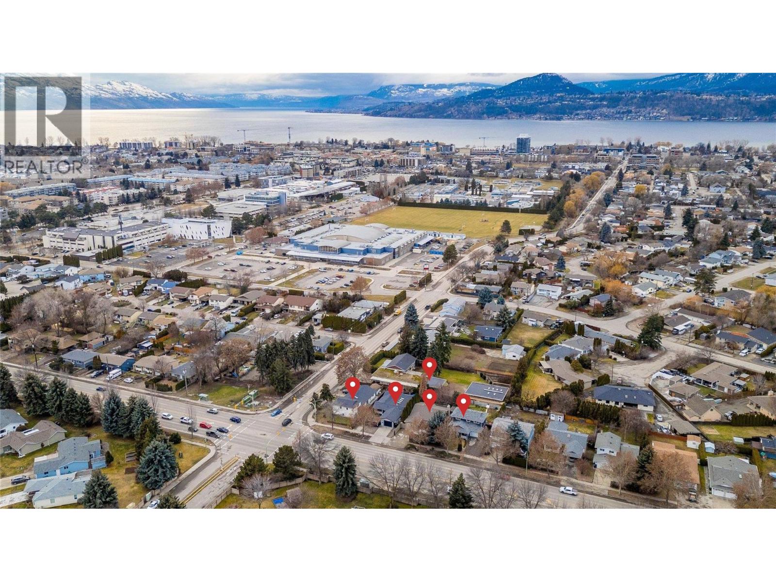2803 Copper Ridge Drive
West Kelowna, British Columbia
Stunning luxury walkout rancher with unobstructed lake views and a 2-bedroom executive legal suite! Beautifully landscaped with a tiered side yard, retaining walls, and a stamped concrete patio. This incredible home is designed to capture the captivating views and showcases superior finishes throughout. The main level features an open, airy living area with an inviting fireplace with a mantel, custom built-ins, and oversized sliding glass doors that extend seamlessly to the deck. The gourmet kitchen boasts white cabinetry, quartz countertops, and high-end appliances, while gorgeous wide-plank engineered hardwood flooring adds warmth and elegance. The spacious primary suite offers breathtaking views, a walk-in closet, and a spa-inspired 6-piece en suite. A second bedroom, full bath, laundry, and mudroom complete the main floor. The lower level provides an additional bedroom, full bath, and family room for the main home, along with a luxurious 2-bedroom legal suite. The suite includes a modern kitchen, spacious living area, covered patio, and stunning lake views. Located in the new Smith Creek West subdivision, this property combines spectacular vistas with easy access to all the amenities of West Kelowna. (id:60329)
Royal LePage Kelowna Paquette Realty
231 Glenacres Road
Nakusp, British Columbia
Welcome to 231 Glenacres Road! This exquisite custom built home offers a sense of luxury and comfort in every detail - Assessed at $1,080,000!! Open to all offers - Recently reduced under assessed value, and appraised value - this home is priced to sell! With almost 4,000 square feet of meticulously designed and maintained living space, this home is both an entertainer's dream, and a private sanctuary. This 2 story home sits on a fully fenced 1 acre parcel of land with the possibility to subdivide, or enjoy the variety of forested space, open lawn, and gardens! With height on it's side, clear or top some of the trees for an expansive mountain and lake view which you can enjoy from the deck. This house is 3 bedroom, and 3 bath. Each bedroom has it's own walk-in closet, but the master bedroom is a true retreat - his and hers walk-in closets, and large ensuite with a double vanity, soaker tub, shower and a marble toilet! The main floor is open concept, with beautiful cedar elements and vaulted ceilings. The main living room has a 22 ft stone ""Heatilator"" fireplace.. it truly is a focal point. off of the main living room is a fully equipped wet bar, a massive games room equipped with a pool table and hot tub! The kitchen area boasts of a 7 ft island, eat in dining space, and yet another family room with a wood burning fireplace. Some other notable features include but are not limited to an attached 5 car garage, a 5 ton Trane heat pump, 2 water heaters, a 400 Amp service, and a 50 year Decra roof replaced in 1999. The basement space is also very large and usable, with 10 ft high ceilings and a work shop area. There are many inclusions.. and listed under assessment! This is a must see in person! Book a private tour today. (id:60329)
Royal LePage Selkirk Realty
814 8 Avenue
Vernon, British Columbia
Adult living at its finest in Desert Cove Estates. You will love it here! Sweeeeeeet 2 bedroom home, recently entirely upgraded which needs to be viewed and appreciated for its tasteful decor. New windows baseboards and trim, complete new modern upgraded kitchen, complete new ensuite from top to bottom, updated underground sprinklers, a modern he/she shed just to name a few of the highlights. This warm and inviting home is move in ready for your next life adventure. The sellers are leaving you with all the great vibes they experienced while living here in Desert Cove! Community recreation centre with indoor pool, hot tub, full event and exercise schedule and RV parking (if available). Close to golfing and Okanagan Lake. Must be ready to engage and wave to the residents walking, biking and golf carting their way through the Cove. (id:60329)
Canada Flex Realty Group
260 Rue Cheval Noir Unit# 2
Kamloops, British Columbia
Welcome to Fairway Homes @ Tobiano, an exclusive gated community of 21 homes overlooking Tobiano golf course surrounded by mountain views and Kamloops Lake. This rancher w. walkout basement presents 5 beds and 3 baths w. the master on the main. The high end kitchen boasts quartz counters, s.c. cabinets, under cabinet lighting, wine fridge and s.s. appliances w. gas stove. The spacious master features a 4 piece ensuite w. quartz counters and walk in closet. Recent updates include custom hood fan, Venetian plaster back splash and fireplace, fully fenced back yard and upgraded pantry currently under construction. Host family and friends eager to play at an award-winning golf course in the custom finished basement with 3 beds, 5-piece bath and wet bar. Golfer enthusiasts take note, an expansive post and beam covered deck extends the living space, sit back and watch golfers' putt on the 4th and tee-off on the 5th! Plus, residents can enjoy exclusive access to the residence only pool and hot tub! You'll find this well-situated home features peak a poo lake view in one of the most desired locations. Welcome to luxury living at its finest. (id:60329)
Royal LePage Westwin Realty
3810 Casorso Road
Kelowna, British Columbia
Located in the desirable Lower Mission area, this 12.03-acre parcel is fully fenced and landscaped, featuring underground irrigation, mature trees, and a paved parking area. The 5,100 sq. ft. two-storey home offers 2,550 sq. ft. on each level, with the lower level open and partially finished. The upper level, featuring vaulted ceilings, includes two spacious primary bedrooms and a versatile den that can be used as a third bedroom. You’ll appreciate having two full ensuite bathrooms, a large open kitchen with bar style seating, a dining room, and a bright living room with sliding patio doors that lead to a 13’ x 30’ covered south-facing deck, engineered for a hot tub, with unobstructed views of your acreage, the mountains and Mission Creek Greenway. In addition to the single-family home, the property features a double detached garage connected by a covered walkway and a spacious 30’ x 40’ workshop/maintenance shed. (id:60329)
Realty One Real Estate Ltd
2609 Wild Horse Drive
West Kelowna, British Columbia
Lifestyle & luxury meet in this stunning rancher-style, walk-out basement home in desirable Smith Creek. Boasting over $200,000 in quality updates, this house has upgrades to all major systems, all aesthetic finishes, and comes complete with a legal 2-bedroom suite, great for adult kids, long-term tenants, OR perfect for Airbnb income - which West Kelowna allows! Suits a family that needs 5 bedrooms & 2 dens (upper den can easily be converted to 6th bedroom w/ window changeout) OR live that no-stair lifestyle while downstairs pays the mortgage - this home is flexible for all. Perfectly located, you can admire the unobstructed and stunning Okanagan lake, valley & mountain views from every floor. Sip your favorite beverage & revel in the gorgeous scenery, either from the comfort of your newly renovated kitchen or from your private balcony or patio. With ample natural light, you can soak up the scenic views from the grand windows and the comfort of your bed or reading nook in your oversized primary suite. Situated just minutes to renowned Smith Creek hiking/biking trails, walkable to many parks, and a quick drive to award-winning wineries, orchards, restaurants, and shopping/amenities, this home strikes the perfect balance for outdoor enthusiasts and entertainers alike. Professionally landscaped from front to back, this home is low-maintenance and thoughtfully appointed to fit the Okanagan climate, offering an outdoor oasis. Parking for 9 vehicles! Seize this opportunity today! (id:60329)
Century 21 Assurance Realty Ltd
2670 Gordon Drive
Kelowna, British Columbia
LAND ASSEMBLY! PRIME LOCATION! This 5-lot assembly is located on the corner of Gordon and Raymer, 1 ACRE+, and there is potential for constructing a 6-story residential building with commercial on the ground level, under MF3 Zoning. This assembly's highly desirable location, strategic position on a transit corridor, and its accessibility to key amenities, mark it as a premium development prospect! City indicates 1.8 FAR + bonuses up to 2.3 FAR. This property is contingent on being sold together with 1190 Raymer Avenue MLS 10360225, 1198 Raymer Avenue MLS 10360220, 2690 Gordon Drive MLS 10360211, 2680 Gordon Drive MLS 10360203, and 2670 Gordon Drive MLS 10360134. There are currently no permits or registration of the development. (id:60329)
Royal LePage Kelowna Paquette Realty
1190 Raymer Avenue
Kelowna, British Columbia
LAND ASSEMBLY! PRIME LOCATION! This 5-lot assembly is located on the corner of Gordon and Raymer, 1 ACRE+, and there is potential for constructing a 6-story residential building with commercial on the ground level, under MF3 Zoning. This assembly's highly desirable location, strategic position on a transit corridor, and its accessibility to key amenities, mark it as a premium development prospect! City indicates 1.8 FAR + bonuses up to 2.3 FAR. This property is contingent on being sold together with 1190 Raymer Avenue MLS 10360225, 1198 Raymer Avenue MLS 10360220, 2690 Gordon Drive MLS 10360211, 2680 Gordon Drive MLS 10360203, and 2670 Gordon Drive MLS 10360134. There are currently no permits or registration of the development. (id:60329)
Royal LePage Kelowna Paquette Realty
2690 Gordon Drive
Kelowna, British Columbia
LAND ASSEMBLY! PRIME LOCATION! This 5-lot assembly is located on the corner of Gordon and Raymer, 1 ACRE+, and there is potential for constructing a 6-story residential building with commercial on the ground level, under MF3 Zoning. This assembly's highly desirable location, strategic position on a transit corridor, and its accessibility to key amenities, mark it as a premium development prospect! City indicates 1.8 FAR + bonuses up to 2.3 FAR. This property is contingent on being sold together with 1190 Raymer Avenue MLS 10360225, 1198 Raymer Avenue MLS 10360220, 2690 Gordon Drive MLS 10360211, 2680 Gordon Drive MLS 10360203, and 2670 Gordon Drive MLS 10360134. There are currently no permits or registration of the development. (id:60329)
Royal LePage Kelowna Paquette Realty
2680 Gordon Drive
Kelowna, British Columbia
LAND ASSEMBLY! PRIME LOCATION! This 5-lot assembly is located on the corner of Gordon and Raymer, 1 ACRE+, and there is potential for constructing a 6-story residential building with commercial on the ground level, under MF3 Zoning. This assembly's highly desirable location, strategic position on a transit corridor, and its accessibility to key amenities, mark it as a premium development prospect! City indicates 1.8 FAR + bonuses up to 2.3 FAR. This property is contingent on being sold together with 1190 Raymer Avenue MLS 10360225, 1198 Raymer Avenue MLS 10360220, 2690 Gordon Drive MLS 10360211, 2680 Gordon Drive MLS 10360203, and 2670 Gordon Drive MLS 10360134. There are currently no permits or registration of the development. (id:60329)
Royal LePage Kelowna Paquette Realty
392 Stellar Drive
Kelowna, British Columbia
WELCOME to this exquisite 4641 sq ft walk-out rancher, perfectly situated to offer spectacular views of the lake, city and valley. This luxurious home features resort-style indoor- outdoor living. Enjoy the infinity edge swimming pool and hot tub complemented by expansive deck spaces on both levels- providing perfect spots for entertaining or simply soaking in the views. Inside you will find a gym area, theatre room, wet bar and temp controlled wine room as a few ""added extras"". This 2021 built home boasts 4 generous sized bedrooms all with lake views. The main floor primary bedroom with large walk in closet and laundry and 5 piece ensuite is designed for age in place living providing comfort and convenience. A spacious 3 car garage offers plenty of room for your vehicles and toys and a heated drive. Upper and Lower floors have in floor radiant heat. Do you have a cook in the family? WELL- this kitchen is truly an entertainer/chefs delight with a large servery. A fully fenced yard with pet friendly synthetic turf. This truly is an exceptional home- where every detail has been carefully considered for your utmost comfort. There's so many details that it truly needs to be seen. * measurements taken from the I guide floor plan in supplements (id:60329)
Macdonald Realty
Macdonald Realty Interior
1960 Klo Road Unit# 50
Kelowna, British Columbia
Welcome to Gablecraft in the Mission! This beautiful corner townhome offers a rare combination of privacy, style, and functionality in one of Kelowna’s most sought-after complexes. With mature landscaping, and timeless curb appeal including stone accents, tiled terrace, and a charming front gate, this home stands out from the rest. Inside, you’ll find a thoughtful two-bedroom, two-bathroom layout with bedrooms set on opposite sides of the entry hall for added privacy. Soaring ceilings and oversized windows fill the home with natural light, while quality finishes like granite counters, custom tile work, and double sinks in the primary ensuite provide a touch of luxury. The open-concept living and dining areas flow seamlessly into a chef-inspired kitchen featuring a large island, GE stainless steel appliances, soft-close cabinetry, and ample workspace, perfect for both everyday living and entertaining. A gas fireplace, upgraded ceiling beams, and sliding glass doors to the back patio with views of the southeast hills add warmth and character. Additional features include a spacious double garage, a convenient laundry room just off the kitchen, and a versatile flex area that adapts to your lifestyle. Fully fenced private yard with concrete patio area. (id:60329)
RE/MAX Kelowna
