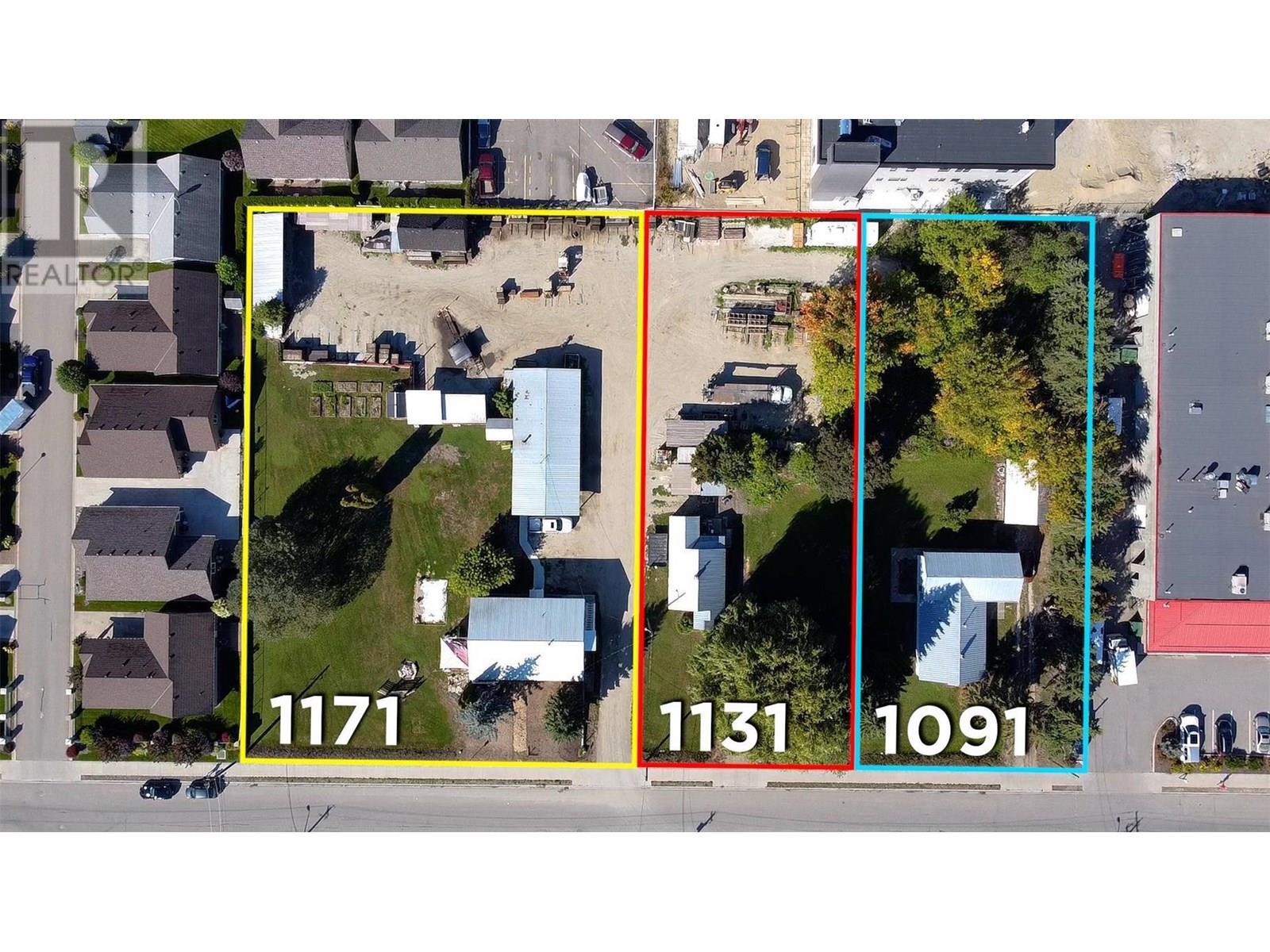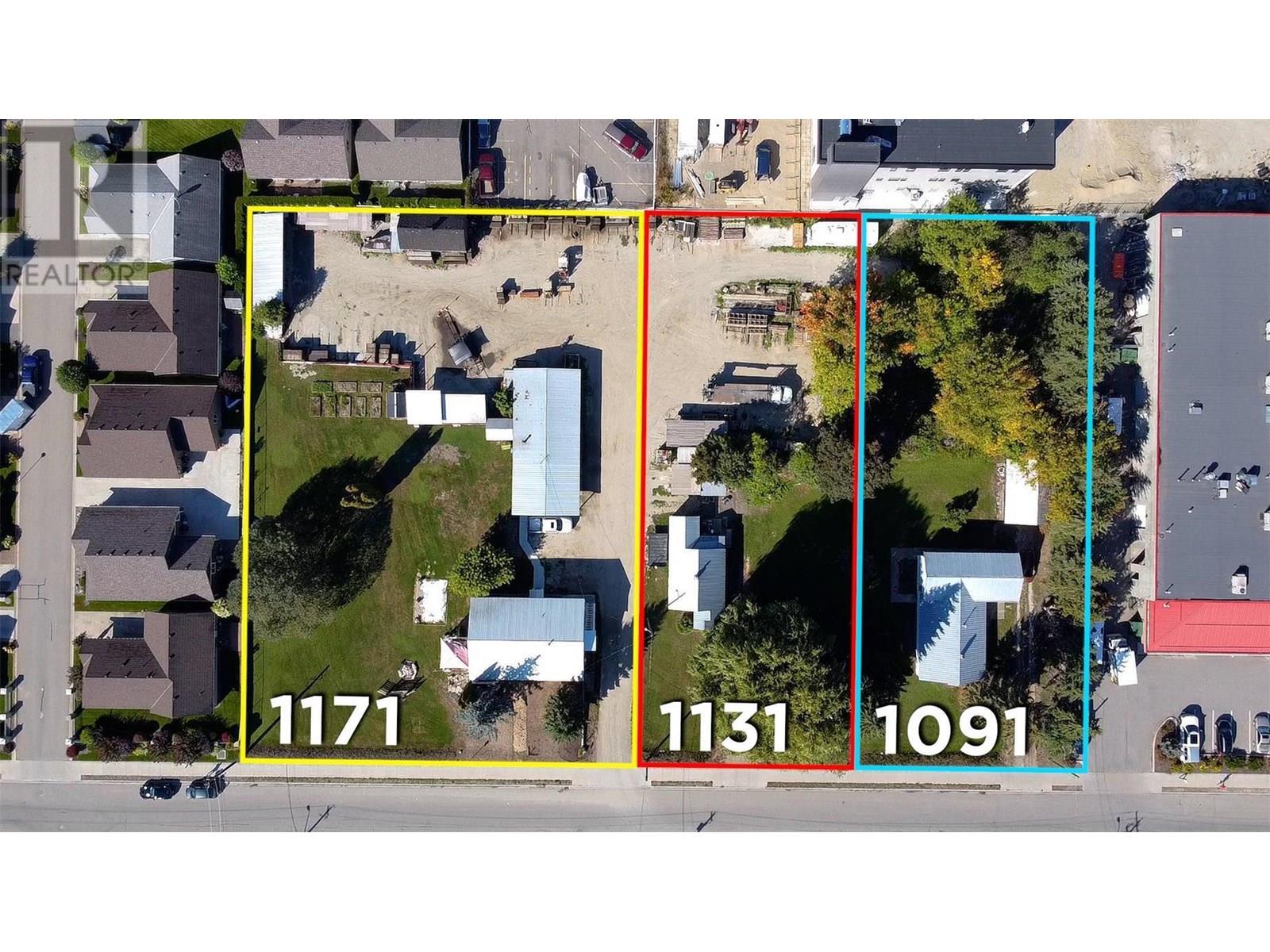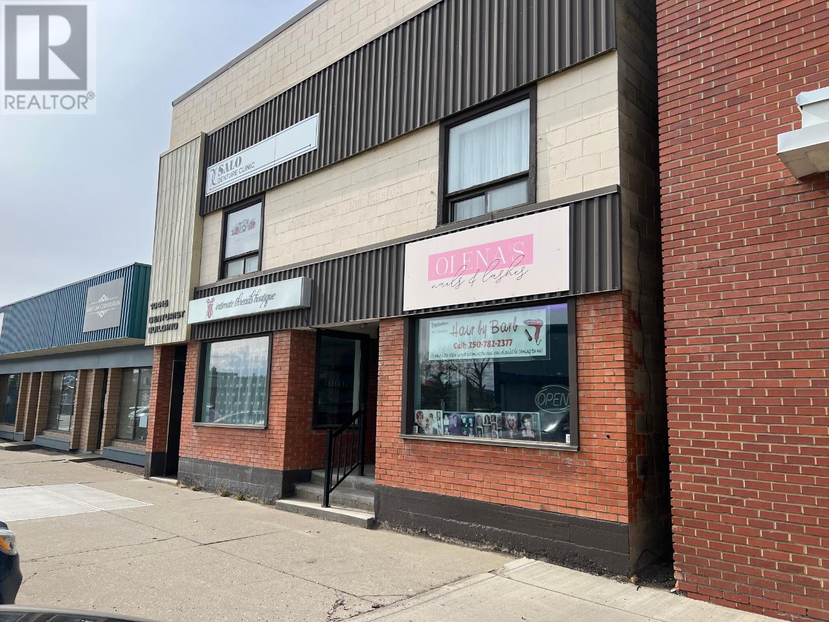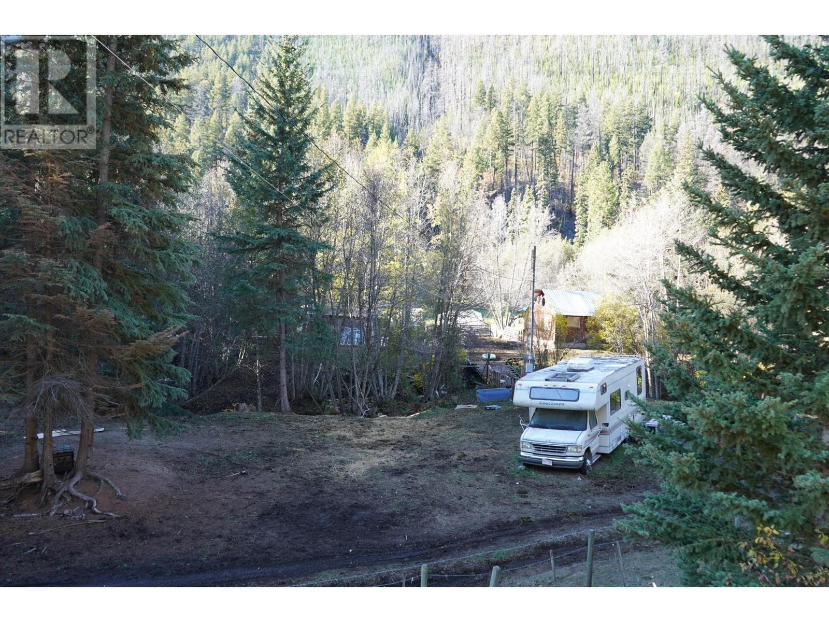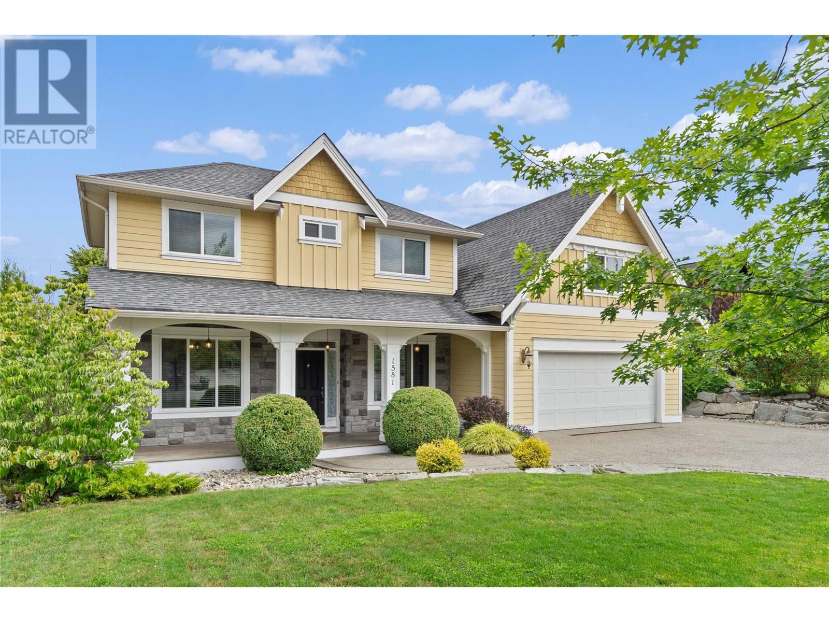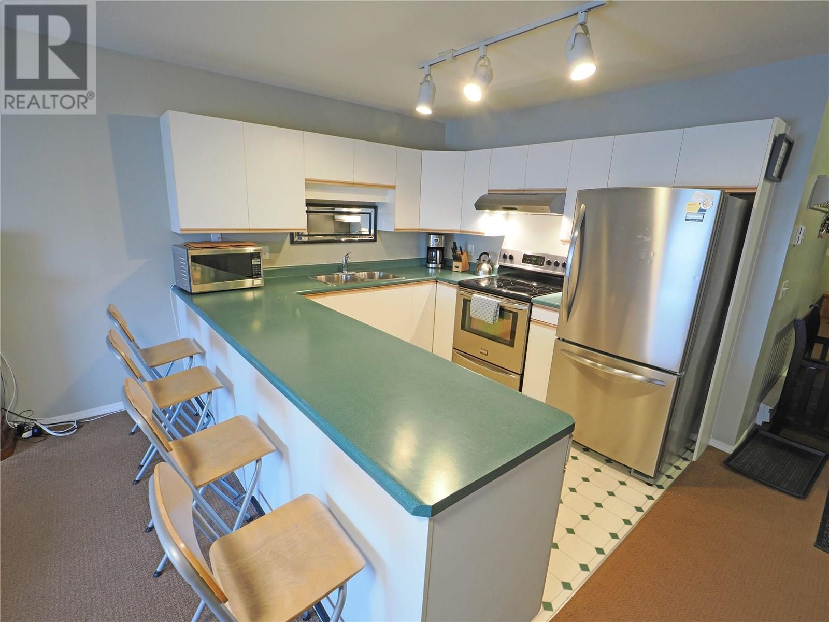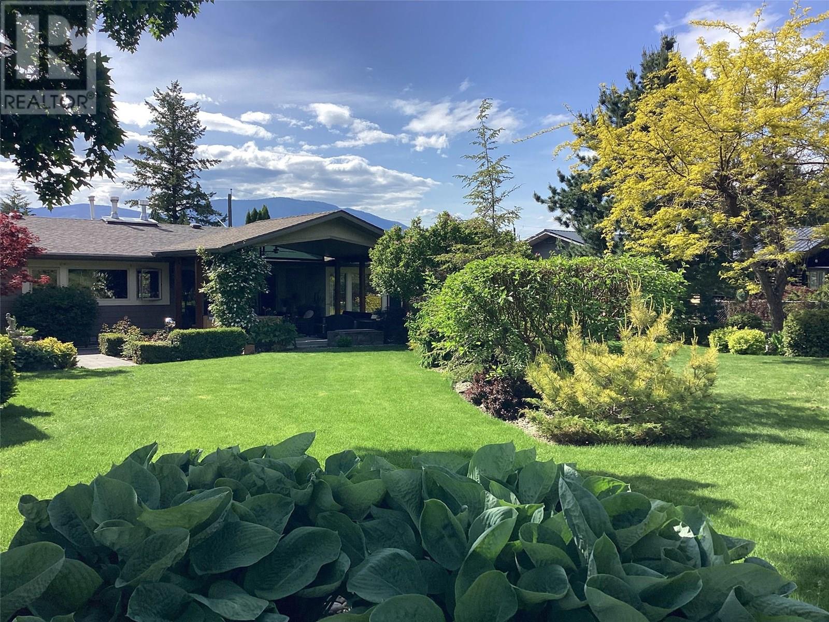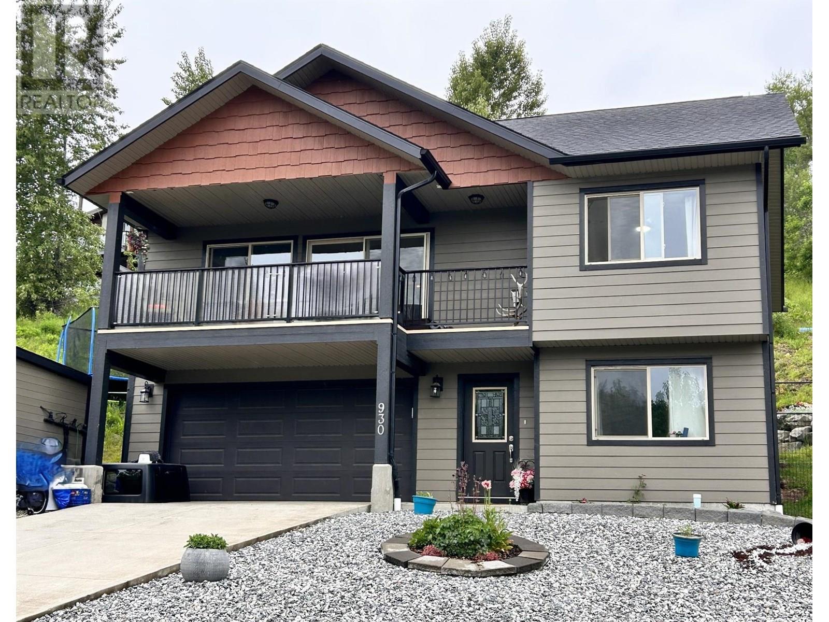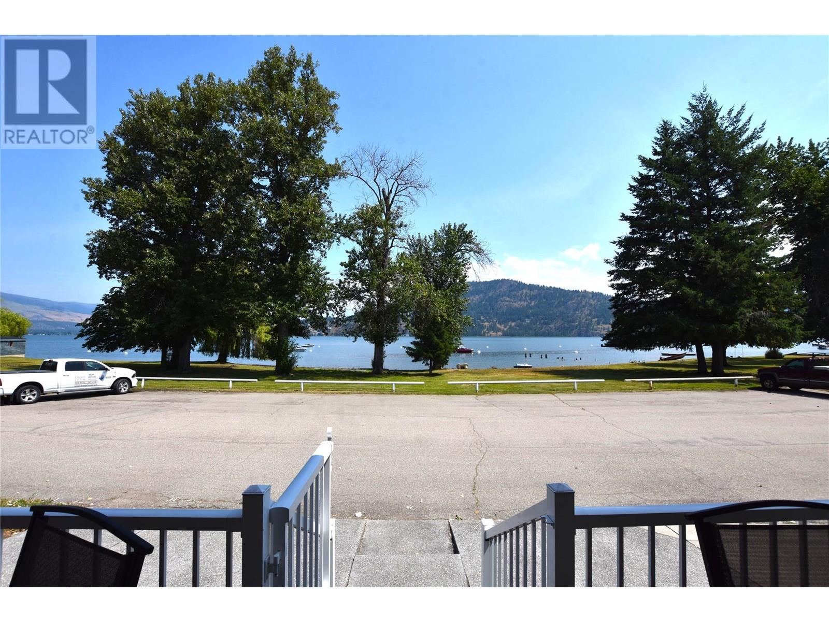1091, 1131, 1171 10 Street Sw
Salmon Arm, British Columbia
Exceptional investment opportunity in a rapidly growing and highly sought-after area of Salmon Arm. This prime development property is ideally located near the corner of 10th and 10th SW, surrounded by a mix of commercial, medium and high-density residential properties. With a total of 1.8 acres spread across 3 titles, the property is currently zoned R-10 (Residential) but is designated as Commercial City Centre in the Official Community Plan (OCP), offering a wide range of development possibilities. (id:60329)
RE/MAX Shuswap Realty
1091, 1131, 1171 10 Street Sw
Salmon Arm, British Columbia
Exceptional investment opportunity in a rapidly growing and highly sought-after area of Salmon Arm. This prime development property is ideally located near the corner of 10th and 10th SW, surrounded by a mix of commercial, medium and high-density residential properties. With a total of 1.8 acres spread across 3 titles, the property is currently zoned R-10 (Residential) but is designated as Commercial City Centre in the Official Community Plan (OCP), offering a wide range of development possibilities. (id:60329)
RE/MAX Shuswap Realty
10413 10 Street
Dawson Creek, British Columbia
A multi- tenant 2 storey commercial building located right in the heart of Dawson Creek, only 2 blocks South of the Mile Zero Post. This charming mid century building offers loads of walk by traffic and sits next door to City owned arts/cultural building. There are 4 units located in the building (2 ground and 2 on the second floor) and 3 are already leased. One tenant has been there for 25 + years. There have been lots of mechanical and plumbing upgrades over the past 10-20 years. Lots of parking at the back of the building and angled parking on the street. Don't wait as these locations don't come up very often, this could be your chance to break into the commercial market. (id:60329)
RE/MAX Dawson Creek Realty
6881 Jesmond Road
Clinton, British Columbia
2 bedroom, 1 bath creek-front home, sitting on just under 4 acres outside of Clinton. Roll up your sleeves and make this property and home your own! The property boasts some fencing, multiple outbuildings, Quonset hut, and mobile trailer (trailer is only sitting on the property for storage purposes only, no septic or water) and the huge bonus of a creek that winds its way through the property. This property is under 20 mins from Clinton and the perfect place to enjoy the outdoors being minutes from Kelly Lake and a quick drive to Big Bar Lake, and tons of trails for hiking, hunting or ATVing. All info is approximate. Sold as is where is. Tenant occupied, 24 hrs notice for showings. (id:60329)
Royal LePage Kamloops Realty (Seymour St)
1581 24 Street Ne
Salmon Arm, British Columbia
Gorgeous Executive Home, Situated on one of the largest lots in Lakeview Meadows. Over 4500 sqft home on .24acre lot. Great room design with a chefs dream kitchen that includes a gas stove, large island and stone counters, plenty of room for a spacious kitchen table plus a separate formal dining room for your dinner parties. This home is perfect for entertaining! Continue the entertaining on the deck to enjoy outdoor living overlooking the large fenced back yard. Upstairs you will find a well appointed Primary Bedroom with a walk in closet and five piece ensuite featuring a separate shower and soaker tub, three more bedrooms, two full bathrooms and a large games room or use it as another bedroom if that suits your needs better. You also have a convenient laundry room on the bedroom level! Downstairs you will find a theater room fully equipped surround sound with projector, a large gym and a spacious studio style inlaw suite (potential to create a bedroom) The suite is self-contained with separate laundry hook up and an outside entrance. This home is a must see. Be sure to check out the floor plans and virtual tour. Call your agent for a private viewing. (id:60329)
RE/MAX Shuswap Realty
3065 Wilson Street Unit# 110
Penticton, British Columbia
This end unit, 2 bedroom, 2 bathroom well cared for town home has over 1000 square feet of living with the luxury of NO STAIRS! The kitchen has new appliances and opens to the dining room. There is a 3 piece bathroom, and a 4 piece bathroom with a pocket door leading into the Primary Bedroom. Enjoy central heating and AC, along with the backup of individually controlled baseboard heaters. Some of the upgrades include New hot water tank, Newer flooring, New bur bur carpet, New sink and taps, New toilet, New screen door, New roof, paint and more. The private south/west facing patio can easily be converted back for additional parking space. Convenient programmable front and back irrigation system to water trees & perennials. Pet is allowed. 55+ age complex, $315.00 Strata Fee. Walking distance to shopping, Skaha Park and Beach, transit and more! (id:60329)
2 Percent Realty Interior Inc.
944 Columbia Avenue
Castlegar, British Columbia
This lot is located on Castlegar's main drag, Columbia Avenue. It is zoned C2 - Highway Commercial. Permitted uses include cannabis retail (Bylaw 1276), hotels and motels, auto-repair shops, gas stations, car washes, retail stores, building supplies, office uses, restaurants, pubs, auto dealers, auto rentals, music, dance and art studios, private schools, health spas, gyms, arcades, billiard halls, bowling alleys, taxi dispatchers, bus depots, recycling depots, childcare centres, and community services. Nearly endless possibilities for development. Imagine building your own business and answering only to yourself. The frontage of this lot is on a bustling major corridor in Castlegar and hence it has great highway exposure and lots of traffic. Contact your REALTOR to take advantage of this opportunity today! (id:60329)
RE/MAX All Pro Realty
7375 Porcupine Road Unit# 102
Big White, British Columbia
Great location in the Village at Big White. This 4 bedroom, 2 bathroom condo at Powder Ridge has easy access to the ski runs, a private hot tub and underground parking. The condo comes fully equipped. Just brings your ski gear. When you are not enjoying it, you can rent it out on your own, or have a someone do it for you. (id:60329)
Stilhavn Real Estate Services
2150 28 Street Ne
Salmon Arm, British Columbia
Totally renovated level entry rancher on a pristine 1/2 acre lot in NE Salmon Arm. Open concept living area, kitchen and office on main level. The spacious kitchen with large island eating bar, offers a beautiful view of the backyard. Large master suite with walk-in closet, steam shower and soaker tub. Step out of the kitchen to a sizeable covered patio which includes an outdoor BBQ kitchen. Perfect for entertaining or just enjoying the day outside. Lower level has a bright generous family room, games room, and guest room with full bath. There is additional unfinished space currently used for crafting available to customize for personal use. Year round comfort provided by a natural gas furnace, AC and gas fireplaces up and down. This home features large windows throughout that frame beautifully landscaped gardens, high end finishes with granite countertops and cork floors in the main living area for warmth and easy maintenance. Plenty of parking for all the toys with double attached garage and 16’x32’ shop. Bonus: a luxurious king sized suite guest house with views of the gardens. (id:60329)
Comfree
930 Redstone Drive
Rossland, British Columbia
Step into an easygoing life at Redstone. Literally steps away from trails, biking, hiking, and golfing at Redstone, and only a few kilometers from skiing at Red Resort and Black Jack XC this house is a haven for outdoor enthusiasts. The amenities of Trail and the surrounding area are just down the hill. You'll live in 4 bedrooms, 2 baths, an open concept kitchen with a generous island, 2 storage pantries and a living room with a gas fireplace. Hardwood flooring, a stone fireplace surround, wood trims and mantel as well as warm wood cabinetry keep this open concept space cozy. Large glass doors lead to a south facing deck. Newly fenced - the backyard has a raised patio ready for private relaxing and your hot tub. The garage features a workshop and gear storage. Ideal for a small family or a couple looking to be close to the links. (id:60329)
Century 21 Kootenay Homes (2018) Ltd
39 Lakeshore Drive
Vernon, British Columbia
Welcome to 39 Lakeshore Drive in Parker Cove – First time on the market! This immaculate 3-bedroom home is perfectly positioned just steps from Okanagan Lake, offering stunning lake views and an enviable lifestyle. You'll fall in love with the open-concept main living area, featuring beautiful hardwood floors, vaulted ceilings, and large windows that flood the space with natural light. The bright white kitchen is both functional and stylish, with stainless steel appliances and a tiled backsplash. Cozy up in the living room beside the propane gas fireplace on cool mornings. The spacious primary bedroom offers direct access to the backyard, where you'll find a private two-person hot tub—ideal for relaxing evenings under the stars. The hot tub was upgraded with a new pump and heater in 2023 and a new lid in 2025. Enjoy summer days on the covered front patio, the perfect spot to soak in that million-dollar lakeview. Additional features include: A full 4-foot crawlspace for extra storage New furnace and A/C (approx. 2019) Whole-home surge protector (2020) Phantom screens on both front and rear sliding doors Electric awning Compact garage ideal for a Smart Car Lease Details: This property has a registered lease through to 2043, with the current annual lease payment at $4,936.93. Whether you're seeking a serene year-round residence or a lakeside retreat, 39 Lakeshore Drive offers comfort, charm, and unbeatable views in a sought-after location. Don’t miss this rare opportunity! (id:60329)
RE/MAX Vernon
4641 Spruce Crescent
Barriere, British Columbia
Great location for an investment property or perfect for a family looking for a mortgage helper. This well maintained home has been fully renovated the upper level featuring a spacious open concept modern kitchen that leads into the bright dining & living room. Complete with a full bathroom, laundry, & 4 bedrooms on the main including the primary with a beautiful en-suite bathroom. The lower level is completely separate & self contained with generous square footage offering 3 bedrooms, full bathroom and large kitchen/dining/living room. Separate hydro meters for each unit. The yard is fenced with plenty of parking & space to build a shop. Basement currently tenanted. Call today for a full information package! (id:60329)
Royal LePage Westwin Realty
