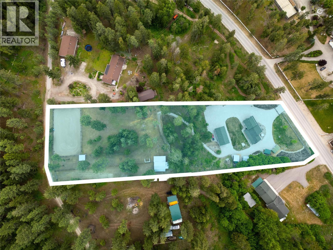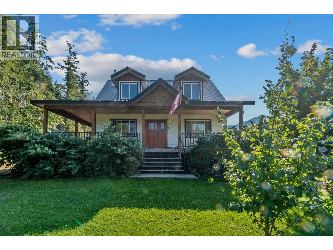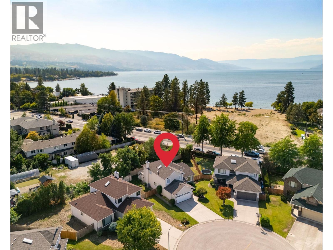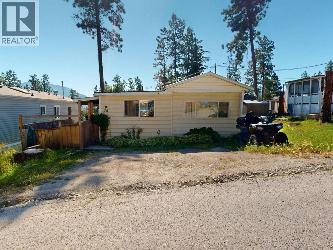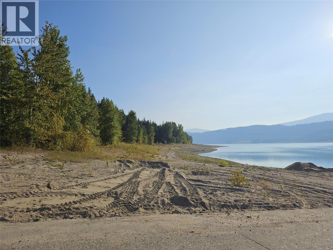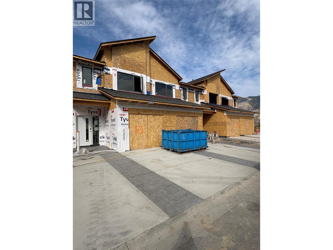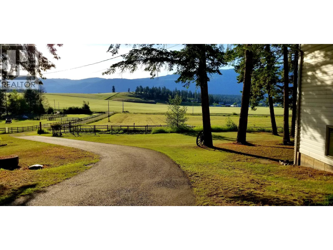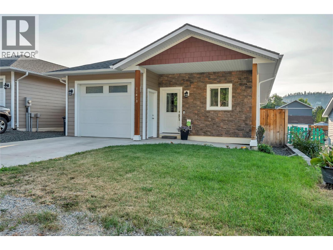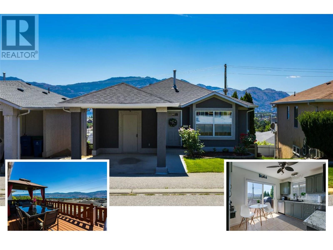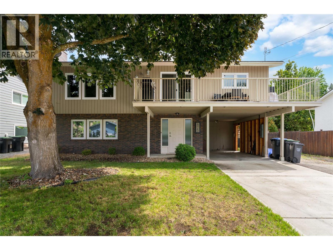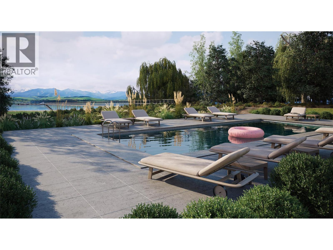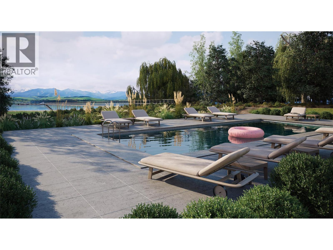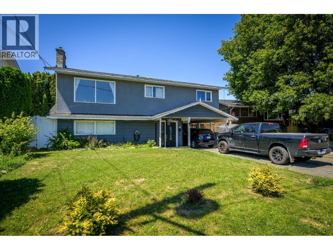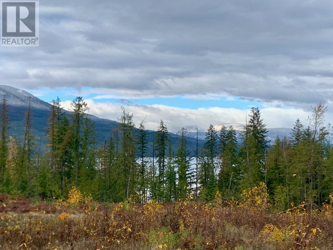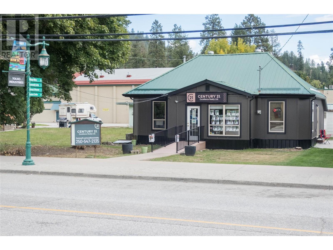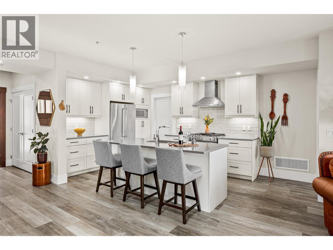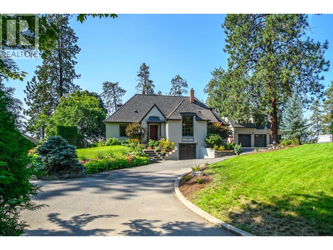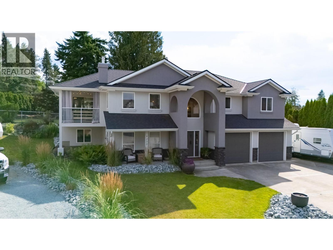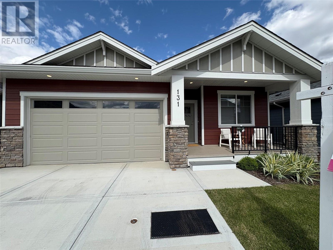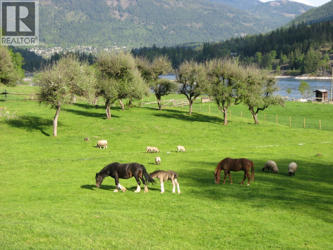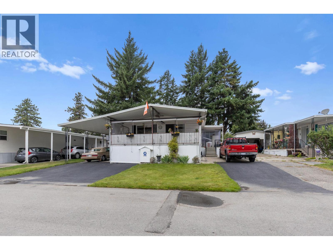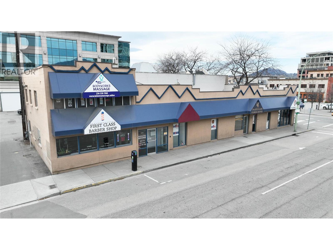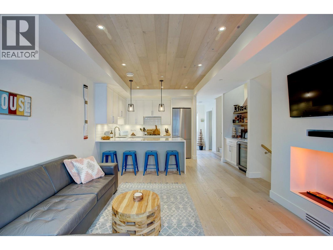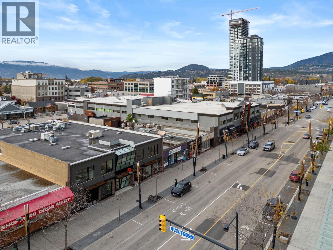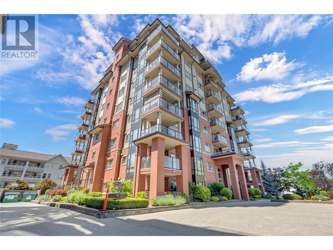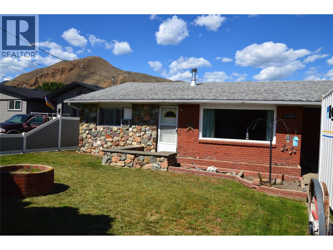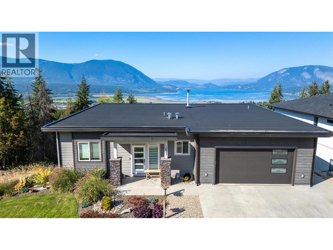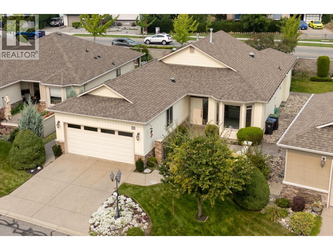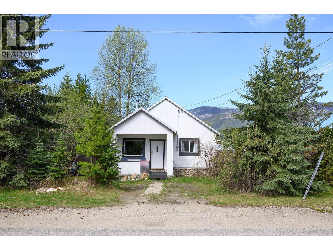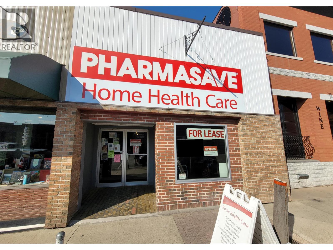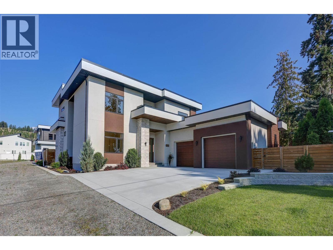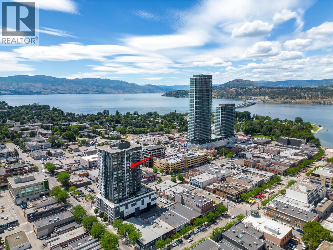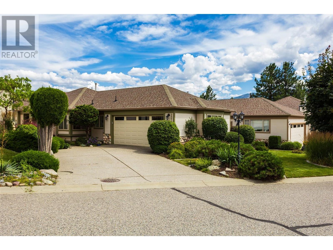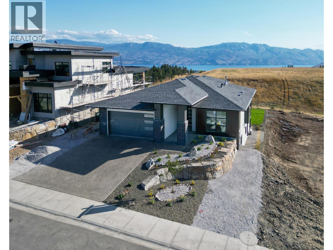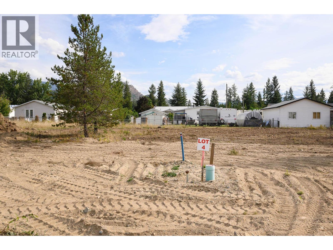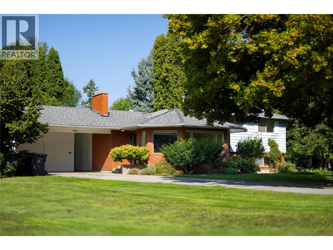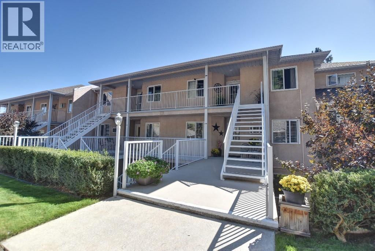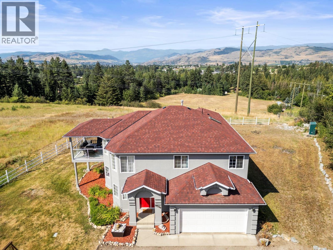4635 Trepanier Road
Peachland, British Columbia
Reduced over $150,000! 2.5 acres of prime, useable land just 8 minutes from downtown West Kelowna—now an incredible buy! The acreage features a meticulous home, large detached shop, livestock stables, paddocks & riding ring. Endless potential here with ample storage for machines, vehicles & possible carriage house. Fully fenced & lovingly maintained, pride of ownership shines everywhere you look. The home offers a versatile floor plan with open concept layout, surrounded by windows framing natural light & mature greenery. Main level hosts two bedrooms & full bath. Downstairs, a spacious family room with cozy wood-burning fireplace & direct walk-out to the yard. Upstairs, the king-sized primary suite is a private haven with walk-in closet & ensuite. The detached shop impresses with epoxy floors & abundant storage—ideal for hobbyists. A short walk up the path reveals a second world above: barn, paddocks & ring, with rear access. A rare retreat & opportunity you don’t want to miss! (id:60329)
RE/MAX Kelowna - Stone Sisters
4150 20 Avenue Se
Salmon Arm, British Columbia
Welcome to your private retreat on 1.072 sun-drenched acres—perfect for families who love to play, entertain, and enjoy the outdoors. This 4-bedroom home features a built-in concrete tile swimming pool with a waterslide, surrounded by a wrap-around deck ideal for BBQs and relaxing in the sun. Inside, the bright and spacious family kitchen is designed for connection and comfort, while the four bedrooms offer plenty of room to grow. Grow your own food with fruit trees and blueberry bushes right in your backyard. The property also includes a 32x24x12 ft insulated shop with a brand-new garage door—great for car enthusiasts, hobbyists, or home-based businesses. Need more storage? There’s a 32x12 ft covered RV/boat storage area, offering plenty of space for your toys or seasonal gear. Zoned for light industrial use, this property blends lifestyle and flexibility—ideal for those wanting space to work from home or explore creative projects. All of this just minutes from schools, downtown Salmon Arm, and beautiful Shuswap Lake. A rare combination of fun, function, and space—ready for your next chapter! Additional perks include a cozy wood-burning fireplace, updated flooring throughout, a spacious mudroom/laundry area, and fully fenced yard for pets and kids. The property offers incredible sunset views and endless potential for gardening, recreation, or even a home-based business. Don’t miss this unique opportunity to own a versatile acreage in one of BC’s most desirable communities! (id:60329)
Exp Realty (Sicamous)
4018 Logie Court
Kelowna, British Columbia
Immediate possession available! Welcome to the perfect family home, ideally located at the end of a quiet cul-de-sac just steps from Bluebird Beach. Offering 4 bedrooms & 2.5 baths across 2,124 sq. ft., this property combines comfort, space & convenience in one of Kelowna’s most sought-after neighbourhoods. The main level is bright & welcoming with wide-plank floors, skylights, & oversized windows that bring in natural light. A cozy fireplace warms the living room, while the kitchen & dining areas flow seamlessly to the covered patio & deck—perfect for family gatherings, BBQs & outdoor play. Upstairs, the primary suite includes an ensuite, joined by three additional bedrooms for children or guests. The lower level offers a versatile den/office, family room, powder bath & laundry with extra storage. Recent updates provide peace of mind: new flooring, paint & window coverings throughout, brand new A/C, newer furnace (3 yrs), hot water tank (2 yrs), roof (8 yrs), updated lighting, & refreshed bathrooms. The kitchen includes stainless steel appliances with a newer fridge & dishwasher. The fully fenced yard is designed for family living with a spacious patio, irrigated landscaping, and plenty of room for kids & pets to run and play. With parks, schools, shopping & recreation nearby—and the sandy shoreline of Okanagan Lake just steps away—this is family living at its finest. (id:60329)
RE/MAX Kelowna - Stone Sisters
700 Patterson Street W Unit# 26
Cranbrook, British Columbia
PRICE REDUCED, $10,000.00! Step inside this beautifully renovated mobile home and prepare to be impressed! The heart of the home is the stunning updated kitchen, featuring a massive island perfect for entertaining, tons of storage, slow-close drawers and cupboards, and yes—even a dishwasher! Enjoy the upgraded feel throughout with full drywall construction and elegant crown molding in every room, offering a modern and finished look rarely seen in mobile homes. The spacious primary bedroom opens directly to a covered deck through sliding glass doors—your own private retreat, complete with a gazebo that stays! Practical touches include a huge front-load washer and dryer, abundant under-home storage, and a bonus 150 square foot detached workshop with concrete pad—ideal for hobbies, tools, or extra storage. Outside, the fully fenced yard is full of charm with blooming perennials, new exterior stairs, and plenty of space to relax or garden. Located in a park now under new ownership, you’ll appreciate the ongoing improvements and pride of community that's taking shape. This move-in-ready gem has it all—space, style, and functionality—all at an affordable price. Don’t miss your chance to see it in person! (id:60329)
RE/MAX Blue Sky Realty
130 Lower Fauquier Road
Fauquier, British Columbia
Situated along the pristine shores of Arrow Lake in Fauquier BC. This stunning waterfront acreage offers an idyllic canvas for your dream development project. B Situated on the serene shores of Arrow Lake, this property offers opportunity for growth and development. Whether you envision a luxury lakeside resort, a private homestead, the possibilities are endless. beautiful forested areas, mature fruit producing trees in an old growth orchard Envision a campground offering beach sites and a round of golf next door. Fauquier Golf course is a 9 hole golf course, offering leisurely rounds of golf along the Arrow Lakes. Plus, Nakusp hot springs are just 1 hr away. Vernon is 1.5 hrs away . Nakusp is 40 minutes away for your shopping convenience Arrow Lake is a haven for outdoor enthusiasts. From boating and fishing to hiking and wildlife watching, the area offers year-round recreational activities. (id:60329)
Coldwell Banker Rosling Real Estate (Nakusp)
404 Hummingbird Avenue
Vernon, British Columbia
Welcome to 404 Hummingbird Ave Discover this beautifully updated & spacious rancher home located in the charming community of Parker Cove. This inviting residence features 2 bedrooms plus a den & 2 bathrooms, offering a perfect blend of comfort & style. As you enter, you'll be greeted by a bright & open living area that boasts vaulted ceilings and brand new (coming soon) hardwood flooring. The kitchen is equipped with an island and stainless steel appliances, making it ideal for both everyday meals & entertaining guests. The dining area is illuminated by a charming bay window, while the large living room features a cozy gas fireplace (requiring connection to the propane tank) for those chilly evenings. The master bedroom will easily accommodate a king-sized bed & offers a walk-in closet along with an en-suite bathroom for added privacy. At the front of the home, the den/office is bathed in natural light from its two large windows, providing an inspiring workspace or reading nook. This home is thoughtfully designed for wheel chair accessibility, including wide doorways, a roll-in shower & a lift from the garage into the main living area, ensuring ease of movement throughout the property. Additional features include a generous 4-foot crawl space for ample storage, an attached double garage, & recent updates such as a new furnace & hot water on demand (2021), a roof replacement (2016),& a newly replaced back deck (2020). Experience comfortable living in a serene environment. The home has a CMCH approved PREPAID LEASE to 2056. (id:60329)
RE/MAX Vernon
3580 Valleyview Drive Unit# 153
Kamloops, British Columbia
Get In Now – Just $599,900! Incredible opportunity to own this 3 bedroom, 3 bathroom turn-key home in the desirable Somerset community at Orchards Walk. This bright and spacious 2-storey home comes fully landscaped and includes a full basement with potential to finish and add even more living space. All appliances, blinds and Air conditioning. At $599,900, your value is here—this is your chance to get into the market with a beautiful, brand-new home.As a homeowner, you’ll also enjoy exclusive access to the stunning Orchards Walk Community Centre. Whether you're a first-time buyer or looking for more space, this one checks all the boxes. Don't wait—call today or visit me at our open house! (id:60329)
RE/MAX Real Estate (Kamloops)
4851 Lansdowne Road
Spallumcheen, British Columbia
Situated in the heart of Armstrong BC's picturesque farmlands min from the town of Armstrong is this 6.29 level acres. The well kept home and shop are gated, set back from the road to provide ultimate privacy among mature trees, the home boasts fantastic views of sprawling farmland & mountains . 3 bedrooms & 3 full bathrooms and lots of open yet cozy living spaces .A large country kitchen & breakfast nook has access to the back deck, which features a gorgeous pergola & is the perfect spot to unwind after a tough day. Great for entertaining, the spacious great room captures the views. Main floor sunk-in family room with pellet stove for cozy heat. The master suite has a bright en-suite w/ jetted tub as well as access to the deck. The main floor is finished off with a second good-size bedroom, a full bath, as well as main floor laundry & back entry. The lower walk-out level has a fantastic games/rec room, inviting main entry, third bedroom, a full bath, & large storage room with built-in shelving. This level also features a wood-burning stove for a wonderful heat & ambiance. The property shows off its beautiful setting with a fully fenced-in few acres ideal for horses or cattle. Gated driveway access from the road. An oversized detached shop/garage with extended lien-to & covered wood storage. Fruit trees include plum, apple, cherry, and pear. Offering endless opportunities to let your rural living dreams run wild, this home & property should be certain to not be overlooked. (id:60329)
RE/MAX Vernon
11418 Adams Avenue
Summerland, British Columbia
IMMEDIATE POSSESSION POSSIBLE for this this stylish rancher offers the perfect blend of comfort and convenience, featuring three bedrooms and a bright, open-concept layout in a prime location. Enjoy easy walking distance to downtown Summerland, where shops, restaurants, sports fields, and schools are just minutes away. The home is beautifully appointed with quartz countertops, a stainless steel appliance package, on-demand hot water, and central vacuum. The kitchen boasts custom cabinetry, a center island, and direct access to a covered patio—ideal for entertaining. The spacious primary suite includes two walk-in closets, a modern sliding barn door, and a full ensuite. The backyard is safe, secure, low-maintenance, and even includes a hot tub for relaxing evenings. Make sure to check out the over height crawlspace with 7' ceilings offers additional flexibility and extra storage. Located on a quiet street - don't miss your chance to own this home! (id:60329)
RE/MAX Orchard Country
2440 Old Okanagan Highway Unit# 1114
West Kelowna, British Columbia
This inviting walk-out rancher with breathtaking Lake Views is perfect for all discerning buyers. With 3 bedrooms, 2 bathrooms and 3 parking spaces, this home is ideal for those seeking both comfort and convenience. This home radiates warmth with its natural gas fireplace in the living room, complemented by a dining area and a kitchen equipped with stainless steel appliances with patio doors usher you onto an expansive deck, where lake views and al fresco dining await. The primary bedroom, a second bedroom and full bathroom complete the main floor layout. The lower level provides a sizeable family room, a large 3rd bedroom with direct access to a fully fenced backyard, a convenient bathroom plus laundry room and storage space. This Smart Home also offers a community-focused lifestyle with a playground ""Tot Park"" for the kiddies, sport (basketball) court, dog park and storage for RVs & boats. With no age restrictions and a pet-friendly policy, this leasehold property truly feels like home. Don't miss the chance to live moments away from shopping, wineries, golf, and all the amenities West Kelowna has to offer. (id:60329)
Royal LePage Kelowna
875 Hammer Avenue
Kelowna, British Columbia
The Perfect Package—Spacious Home with a Shop & Mortgage Helper in Lower Mission! Walking distance to the new Dehart Community Park, close to top-rated schools, & just minutes to the new Upper Mission shopping centre, award-winning wineries, restaurants, beaches & more — this is truly a location that can’t be beat. Set on a generous, pool-sized lot, the home provides incredible potential to create your dream outdoor oasis. Inside, the main living area welcomes you with a bright, airy feel & a vaulted ceiling that enhances the sense of space. The open-concept design seamlessly connects the kitchen, dining, & living areas — ideal for gatherings with family & friends. The king-sized primary suite offers a peaceful retreat, complemented by two additional bedrooms & a full bathroom on the main level. Downstairs, a bright one-bedroom in-law suite with its own entrance & laundry offers flexibility for guests or extended family. Recent updates include a new hot water tank, heat pump, furnace, windows, & stylish vinyl flooring — ensuring comfort & efficiency for years to come. Ample parking, a detached double garage with workshop space, & a versatile floor plan make this property a rare find. Just minutes from everything that makes the Lower Mission so special, this home invites you to embrace an exceptional Okanagan lifestyle & make it your own. (id:60329)
RE/MAX Kelowna - Stone Sisters
8200 97a Highway Unit# 4
Mara, British Columbia
1/10 ownership in Sunshine Bay Cottages with exclusive use of a cottage and boat slip. 60% SOLD! Share sale. 1/10 ownership of the resort. Exclusive use of cottage, parking & boat slip. Short term rentals encouraged. a slice of paradise at Mara Lake! Nestled amidst lush, mature greenery these waterfront cottages are a dream come true for outdoor enthusiasts & nature lovers. Each cottage has an open floor plan, with expansive windows & luxury finishes offering a unique retreat. Inside, you'll be greeted by a spacious layout where modern design meets cozy comfort. The main floor holds a large kitchen adorned with sleek shaker cabinetry & quartz countertops, a family-sized dining room & cozy living area that opens directly to your beautifully landscaped yard. A full bathroom & bedroom, perfect for a home office or guest space, complete the main level. Upstairs, the lake views continue with two bedrooms, including a master suite with ensuite bath & full bath. An attached heated oversized, over height garage - perfect for your boat or sleds. Act early & select finishes that perfectly reflect your style. A full finishing package is available upon request. With endless activities like hiking, biking, dirt biking, quadding, snowmobiling, lake sports, sandy beaches, sport courts, boat slip & sparkling community pool, these cabins offer a year round lifestyle of adventure. Secure your spot in this exclusive community before it's too late! (id:60329)
RE/MAX Kelowna - Stone Sisters
8200 97a Highway Unit# 9
Mara, British Columbia
1/10 ownership in Sunshine Bay Cottages with exclusive use of a cottage and boat slip. 60% SOLD! Share sale. 1/10 ownership of the resort. Exclusive use of cottage, parking & boat slip. Short term rentals encouraged. a slice of paradise at Mara Lake! Nestled amidst lush, mature greenery these waterfront cottages are a dream come true for outdoor enthusiasts & nature lovers. Each cottage has an open floor plan, with expansive windows & luxury finishes offering a unique retreat. Inside, you'll be greeted by a spacious layout where modern design meets cozy comfort. The main floor holds a large kitchen adorned with sleek shaker cabinetry & quartz countertops, a family-sized dining room & cozy living area that opens directly to your beautifully landscaped yard. A full bathroom & bedroom, perfect for a home office or guest space, complete the main level. Upstairs, the lake views continue with two bedrooms, including a master suite with ensuite bath & full bath. An attached heated oversized, over height garage - perfect for your boat or sleds. Act early & select finishes that perfectly reflect your style. A full finishing package is available upon request. With endless activities like hiking, biking, dirt biking, quadding, snowmobiling, lake sports, sandy beaches, sport courts, boat slip & sparkling community pool, these cabins offer a year round lifestyle of adventure. Secure your spot in this exclusive community before it's too late! (id:60329)
RE/MAX Kelowna - Stone Sisters
1098 Houston Street Unit# 34
Merritt, British Columbia
Riverfront living for under $250,000! Welcome to Riverside Mobile Home Park, one of Merritt’s most desirable and peaceful communities. This rare double-wide sits directly along the beautiful Coldwater River, offering unmatched privacy, stunning views, and no neighbours in front, just green space and the riverbank. Inside, you’ll love the expansive layout featuring a large master retreat with his & hers closets and full 4-pce ensuite, two additional well-sized bedrooms, and another 4-piece bath. The bright, open kitchen includes a skylight, eating island, ample cabinetry, and a range that’s only a year old. There’s also a formal dining room, a luxurious living room with cozy gas fireplace, and a separate family room with garden door onto the backyard The home is thoughtfully positioned sideways on the lot, creating an expansive frontage onto the river for your own private oasis. Outside, enjoy a covered front porch, open parking enough for 3 vehicles plus two handy sheds for storage, and the peaceful setting of the Coldwater River just steps away. Affordable waterfront living like this is truly a rare find in Merritt. Don’t miss your chance to own this little piece of paradise. (id:60329)
Exp Realty (Kamloops)
531 Baywood Crescent
Kamloops, British Columbia
Amazing home nestled in a quiet cul-de-sac location with a large fully fenced yard, close to elementary school, and walking paths. This 1900 sq ft basement entry home has a well designed functional layout. The oversized entryway offers plenty of room when you and your guests walk in. Upstairs has a generous sized living room with wood burning fireplace, dining room with plenty of natural light, and beautiful patio doors leading to the large backyard deck. The kitchen has ample cupboard space, updated backsplash and outside access that leads to a large private yard that gets great sun for outdoor living. There are 3 bedrooms on the main floor. This includes 2 bedrooms perfect for kids, guests or an office, a 4 piece main bathroom plus a primary bedroom with a large closet and a 2 piece ensuite to finish off the main floor. The basement level includes a large rec room with a gas fireplace, one bedroom, 3 piece bathroom, laundry area and a hobby room waiting for your ideas. The basement level is entirely above grade, perfect for natural light. This property is located in the desirable Westmount area and is the perfect mix of privacy, convenience and family friendly living . RV parking and carport allows for extra vehicles and toys! Day before notice required for shift workers and dogs. (id:60329)
Century 21 Assurance Realty Ltd.
Lot A 23 Highway
Nakusp, British Columbia
Newly subdivided 4 acres - perfect for a mixed use or residential development, or just a great property with beautiful views for your dream home! Close to town and all amenities. Property has been mostly cleared, nice building sites with mountain and lake views. Zoning allows for single family, duplex, multi-unit residential development, commercial venture including eating establishment, retail, storage........lots of possibilities! Municipal water, sewer connections at the back of the lot. Hydro at lot line. Approximately half the property at the back is sandy soil, then a bit of clay in one area, silty with some rock on the front half, and then rock at the front along the highway. (id:60329)
Royal LePage Selkirk Realty
3580 Valleyview Drive Unit# 108
Kamloops, British Columbia
Introducing the very first single-family home in Somerset at Orchards Walk—an exciting opportunity to own a brand-new detached home at an unbeatable price point. Thoughtfully designed for comfort and convenience, this home includes everything you need: full appliance package, custom window blinds, air conditioning, and a fully landscaped yard. As one of the first homes in this new neighbourhood, you’ll also enjoy exclusive access to the Orchards Walk Community Centre, adding even more value to your everyday lifestyle. Built by an award-winning builder, this home marks the beginning of affordable, quality living in Kamloops. These first builds offer introductory pricing that won’t last long—making now the perfect time to get in early. Don’t miss your chance to be among the first to call Somerset home. Contact Tracy Mackenzie today to learn more or book your private showing. (id:60329)
RE/MAX Real Estate (Kamloops)
2143 Shuswap Avenue
Lumby, British Columbia
Looking for a the perfect place for your business?! Then look no further than 2143 Shuswap Ave in the growing community of Lumby BC. This building just recently had new board and batten siding and a new wheelchair accessible concrete ramp to the front door. Inside you will find 5 total offices including an inviting front desk and waiting room. There is also a 2 piece washroom and a lunch room in the back. C1 Zoning offers a variety of options to suit your businesses needs. At the rear of the property there is 5 designated parking spots, or you could pave the back of the lot to accommodate more parking if necessary. (id:60329)
Royal LePage Downtown Realty
3580 Valleyview Drive Unit# 134
Kamloops, British Columbia
Come to Somerset – where modern living meets exceptional value. This beautifully finished 3-bedroom, 3-bathroom duplex offers all the luxury of a brand-new home, built by a Keystone Award-winning builder and protected by a full New Home Warranty. Thoughtfully designed layout that perfectly suits today’s lifestyle. The home comes fully finished, complete with a landscaped yard, a deck perfect for relaxing or entertaining, and all the must-haves like appliances and window blinds already in place. With its clean, modern design and a price point tailored to today’s housing market, this is an opportunity you don’t want to miss. Buy in our first phase and enjoy early pricing that makes this stylish new home even more attractive. Whether you’re looking for your first home, a family-friendly layout, or a smart investment, Somerset offers the ideal setting for your next chapter. (id:60329)
RE/MAX Real Estate (Kamloops)
4000 Redstone Crescent Unit# 224
Peachland, British Columbia
Do you value both quality of life and quality of construction? If the answer is YES, this property may be your new home. Nestled in nature, The Trails townhomes are perfectly named—surrounded by hiking trails and the great outdoors, with a golf course coming soon. Imagine finishing a long hike and relaxing on your serene deck, immersed in the silence and views of nature. Step inside and discover the kind of quality usually reserved for high-end houses, accented by timeless decor and practical touches. This is a home you will be proud to invite guests into, with a kitchen spacious enough to prepare meals while they enjoy a glass of wine. The rest of the home offers a bright, open floor plan with quality details at every turn. This really is a ""Must See"" listing in a setting that is like no other. Floor plans and further details are available upon request. (id:60329)
Coldwell Banker Executives Realty
2202 26 Street
Vernon, British Columbia
Nestled in one of Vernon’s most desirable neighborhoods, this stunning 1939 heritage home in East Hill is being offered for sale for the first time - an extraordinary opportunity to own a piece of local history infused with timeless charm, meticulous craftsmanship, and thoughtful modern touches. Mature landscaping, and endless curb appeal on this large, and private .65 acre lot. The spacious main residence boasts five well-appointed bedrooms and two full bathrooms, ideal for growing families. Updated with modern touches in the bathrooms and kitchen while still maintaining its heritage touches such as hard wood floors and warm wood accents. A large mudroom entry on the lower level perfect for busy family life and you'll appreciate the abundant storage throughout the home. Step outside and discover your own private backyard oasis. The heated saltwater pool is surrounded by a sun-soaked patio area, perfect for lounging or summer entertaining. The unique pool house features a detached three-bay garage out front, while the pool side is highlighted by a lower level bathroom/changeroom for poolside convenience. The upper level features a fully self-contained one-bedroom suite and patio - ideal for guests, extended family, or rental income. East Hill blends heritage and charm with proximity to schools, parks, and downtown Vernon. It’s a rare blend of character, quiet living, and central accessibility. This is more than a home - it’s a chance to own a piece of Vernon's history. (id:60329)
RE/MAX Priscilla
4253 Eso Court
Kelowna, British Columbia
Tucked away at the end of a peaceful cul-de-sac in one of the Lower Mission’s most sought-after neighborhoods, this stunning 4-bedroom, 3-bathroom home offers the perfect blend of style, space, and functionality. The open-concept suite on the lower level provides flexibility as either a large studio or a 1-bedroom layout. The grand entry welcomes you with vaulted ceilings and natural light that flows throughout the main floor, featuring shiplap ceiling in the living room, vinyl plank flooring, and an open-concept kitchen and dining ideal for entertaining. The chef’s kitchen boasts a huge island, stainless steel appliances including a gas stove and white oak cabinetry. Three bedrooms on the main include the primary with a walk in closet and full ensuite. Situated on a generous 0.28-acre lot, enjoy the beautiful backyard complete with a custom concrete fire table area, large deck, gardens, RV parking, and a fully fenced yard—perfect for relaxing and taking in the summer evening sunsets. Recent upgrades include the roof, furnace, A/C, and hot water tank all replaced in the past 5 years. The oversized double garage and heated workshop are both equipped with 220V. Just steps from Dorothea Walker Elementary, and minutes from OKM High School, Okanagan Lake, and the new DeHart Park. A true gem in the heart of the Lower Mission! (id:60329)
Royal LePage Kelowna
200 Grand Boulevard Unit# 131
Kamloops, British Columbia
Discover this newly built, turn-key home offering amazing quality. A spacious working kitchen with an island, is perfect for entertaining. Your dining area opens onto a covered sundeck to add the outdoor living to your home. With all living area conveniently located on the main floor, this 2-bedroom, 2-bathroom home features a gorgeous open layout with neutral decor. The master suite includes a walk-in shower for your comfort. The home comes fully equipped with all appliances, blinds, and air conditioning. Enjoy a beautifully landscaped yard with underground sprinklers and yard maintance is included in strata. You will have access to a pristine community centre. Orchards Walk is amazing for walking and enjoying the outdoors. This home is truly ready for you to move in and make it your own! (id:60329)
RE/MAX Real Estate (Kamloops)
231 Glenacres Road
Nakusp, British Columbia
Welcome to 231 Glenacres Road—a custom-built estate with nearly 4,000 sq ft of beautifully crafted living space on a private, fully fenced 1-acre lot. Perfectly located between Revelstoke, the Okanagan, and Rossland, this home offers quick access to world-class skiing, wineries, and year-round outdoor recreation. Priced below assessed and appraised value, it’s an incredible opportunity—you couldn’t build this caliber of home today for under $1 million. The open-concept main floor features vaulted cedar ceilings, a 22-ft stone Heatilator fireplace, and a chef’s kitchen with a 7-ft island. Entertain with ease thanks to the wet bar, games room with pool table, and built-in hot tub. Upstairs, you'll find three oversized bedrooms with walk-in closets, including a luxurious primary suite with dual walk-ins and a spa-like ensuite. Enjoy forested and open green space with subdivision potential or clear for expansive lake and mountain views. Bonus features include a 5-car garage, 400 Amp service, 5-ton Trane heat pump, 50-year Decra roof, and a full-height basement with workshop. This is a rare chance to own a high-quality home in a prime location—book your private tour today! (id:60329)
Royal LePage Selkirk Realty
6302 Marsden Road
Nelson, British Columbia
Discover an equestrian paradise in the Kootenays near Nelson, BC, on 38.6 acres of pristine land, bordered by Crown Land for ultimate privacy. Nestled at the end of a public road maintained by the DOH, 1 km from neighbors, this south-facing retreat offers striking views and water access for boating or fishing, even float plane accessible. Just 10 minutes from Nelson, this property blends seclusion with convenience. The 2600 sq. ft. stone house, with a new 27x18 ft. two-story extension showcasing stunning masonry, features 4 bedrooms, 2 bathrooms, and a finished basement. Granite and hardwood floors grace the main level, with oak cupboards and granite countertops throughout. Enjoy modern comforts like new propane central heating, central A/C, central vacuum, and high-speed internet. A sundeck, carport, root cellar, garage, workshop, and fishpond add charm. Horse enthusiasts will love the 13-acre pasture across 4 fenced paddocks with 4-rail fencing, perfect for grazing. The barn includes storage for a 40-ton hayloft and multiple stalls with waterers and tack storage. The 200x100 ft. riding arena with all-weather footing is ideal for training, while trails through 25 acres of mature fir and pine offer scenic rides. Water licenses on two creeks, two wells, and irrigation support 40 fruit trees, grapevines, and a thriving garden. Currently a non-certified organic farm with beef cows and sheep, this property—outside the ALR—offers endless possibilities for your equestrian dreams. (id:60329)
Fair Realty (Nelson)
1929 97 Highway S Unit# 29
Westbank, British Columbia
Welcome to McDougall Creek Estates! This spacious 2 bed, 2 bath double-wide blends comfort, style, and the Okanagan lifestyle. Inside, you’ll find upgraded flooring, a refreshed kitchen with modern counters, and bright, open living spaces. Step outside to an expansive covered deck with mountain views, plus a huge private outdoor entertaining area complete with hot tub and gazebo. With a carport and driveways on both sides, parking is never an issue. Situated in a well-kept 45+ community close to golf, wineries, and all West Kelowna amenities. (id:60329)
Royal LePage Kelowna
2613 Old Hedley Road
Hedley, British Columbia
Nestled along the serene Similkameen River, this 2.3-acre flat, usable parcel on Old Hedley Road offers 4 bedrooms and 1 bathroom, with a walkout basement that provides easy access and potential for future expansion. The property has crown land–adjacent, providing a sense of spaciousness and privacy open for off-roading and adventures. A wraparound deck, partially covered, invites outdoor living, and a concrete pad awaits a new shop or workshop. A cozy wood stove enhances warmth and ambiance in the living spaces, and the property is fully fenced for added security and privacy. The guest cabin is ready for finishing into a suite for family, friends or rental income. Sea-can also included for ample storage. Located about 26km from the town of Princeton, accessible along Old Hedley Road or at the turnoff from HWY 3. (id:60329)
Canada Flex Realty Group
415 Commonwealth Road Unit# 713
Kelowna, British Columbia
This amazing lot has had DRASTIC updates! Your vacation home is move-in ready with nothing left to update! The RV unit is included: 2019 Jayco Eagle for $100,000. Includes refrigerator, stove, microwave, window coverings, washer/dryer combo, pull-out couch, 2 recliner chairs, 2 bar stools, kitchen table and 2 chairs, 2 TV's, surround sound system, water softener, water filtration. And that's just what is INSIDE. The exterior has been upgraded for maximum enjoyment with cedar finishing, radiant heaters, fire pits (2), additional TVs, bar-ware, popcorn machine, patio furniture, BBQ and more! Must see to appreciate the level of craftsmanship and privacy that the new structure brings to this already fantastic location with resort amenities at your convenience. Residents must be 19+, children can visit for several months per year. Pets and rentals allowed with park approval. Whole park is on septic, covered by park fees. (id:60329)
Oakwyn Realty Okanagan
1607 Ellis Street
Kelowna, British Columbia
Welcome to an exceptional opportunity in the bustling downtown district of Kelowna! This meticulously maintained building boasts a total of 4,320 square feet of leasable space, situated on a generous 4,040 square foot lot with an impressive 141 feet of prime street frontage. Featuring a diverse mix of five tenancies, this property offers a versatile layout suitable for various business endeavors. The ground floor encompasses 3,490 square feet of leasable space, while an additional 830 square feet are available on the upper level. This property has undergone recent upgrades. Notable improvements include the replacement of all three natural gas furnaces in 2022, installation of a new heat pump in November 2023, and replacement of Four AC units in 2022. Enjoy the convenience of triple net leases, covering all building expenses and ensuring a hassle-free owner experience. Among the esteemed occupants are renowned establishments located at 507, 511, 513A, 513B Lawrence Ave, and 1607 Ellis Street, with a recent restaurant renovation in 2024 further enhancing the property's appeal. Strategically positioned on a corner lot and zoned UC1 in the urban core, this property offers excellent visibility and accessibility within Kelowna's downtown high-rise center. Whether you're an investor seeking a lucrative income stream or an entrepreneur looking to establish a thriving business, this commercial gem presents opportunity to capitalize on the vibrant Kelowna market. (id:60329)
Oakwyn Realty Okanagan-Letnick Estates
1308 Richter Street Unit# 102
Kelowna, British Columbia
Discover the pinnacle of sophisticated urban living at Brixx Kelowna with Unit 102 at 1308 Richter Street, a stunning 3-bedroom, 2.5-bathroom townhome in the coveted STONE floorplan, offering approximately 1,729 sq ft of meticulously designed indoor living space across three levels, built in 2020, with an optional elevator rough-in for future-proof accessibility. This north-facing residence, bathed in natural light, features a chef-inspired Miele kitchen with a stainless steel gas stove and refrigerator, a private patio off the primary bedroom offering panoramic city and mountain views, and a secure double-car underground garage. Located just a 10-minute walk (approximately 800 meters) to Tugboat Bay at Waterfront Park on Okanagan Lake, this premium townhome in an exclusive 12-unit strata provides unparalleled access to sandy beaches, trendy pubs, wineries, and Kelowna’s vibrant downtown core, making it ideal for singles, couples, or young families seeking a high-demand luxury property. NOTE: INTERIOR PHOTOS REFLECT THE UNIT WHEN PREVIOUSLY FURNISHED; THE UNIT IS CURRENTLY VACANT. MEASUREMENTS ARE APPROXIMATE; BUYERS ARE ADVISED TO VERIFY IF DEEMED IMPORTANT. ALL INFORMATION IS SUBJECT TO CHANGE AND SHOULD BE CONFIRMED WITH THE LISTING BROKERAGE. (id:60329)
Royal LePage Kelowna
213 Beach Drive
Chase, British Columbia
Beautiful 2 bedroom, 2 bath rancher 2 blocks to the beach with a bonus rec room or potential 3rd bedroom in a serene lakeside community on Little Shuswap Lake. Enjoy the open concept kitchen, dining, and living room, perfect for entertaining. This property comes with a private beach membership availability and features a workshop, along with 2 other sheds for additional storage space. Relax in the backyard amongst the flowers and trees or on the covered deck with a cold drink. Embrace the majestic mountain views, tranquil lake, lush trees, refreshing waterfalls, and diverse wildlife that surround the area. Take advantage of legal golf cart access for easy errands or leisurely rounds of golf at the nearby course. Don't miss out on the chance to own your own affordable home in the Shuswap! (id:60329)
Century 21 Lakeside Realty Ltd
591 Bernard Avenue Unit# 108
Kelowna, British Columbia
Located directly across from The Block, this well-maintained retail unit offers 1,350 square feet with prominent exposure along downtown Kelowna’s main arterial road. The premises feature excellent signage opportunities to capture both pedestrian and vehicular traffic, providing consistent visibility for a wide range of retail or service businesses. With a functional open layout and central location, the space combines accessibility, flexibility, and exposure, making it an attractive option for tenants seeking a strong downtown presence. (id:60329)
Royal LePage Kelowna
2113 Atkinson Street Unit# 203
Penticton, British Columbia
Looking for your private oasis? This turn-key 2 bedroom, 2 bathroom & den could be just what you’ve been waiting for. This stunning home, the original “Show Suite” has been tastefully updated and lovingly cared for. With 1154 sqft of indoor/outdoor living space, this one ticks all the boxes! The open layout is perfect for entertaining. The bedrooms are separated and the den makes a fabulous home office or guest room. There’s a south-west facing patio to take in the sun, a gas fireplace for those cozy winter nights, central air conditioning, gas fired on-demand hot water, in-suite laundry, a large primary bedroom with walk-in closet and full ensuite bath. All this in a well run concrete building with a large contingency fund, secure underground parking, bike room, library, putting green, workshop and a storage locker across the hall. Your everyday needs are all within walking distance, making this home a dream come true and living the Okanagan lifestyle a reality. Call to book your private viewing. (id:60329)
Stilhavn Real Estate Services
1962 Parkcrest Avenue
Kamloops, British Columbia
Large family home centrally located in sunny Brock. With over 1600 sqft on the main floor this home has lots to offer. The main floor boasts 4 bedrooms, main bath, large primary bedroom with full ensuite, the kitchen/dining and living room are all open creating a true great room. Downstairs features an oversize family room with a woodstove and gorgeous rock feature wall as well as a games room, laundry area and large storage area. The generous sized yard houses a covered patio area with a ""summer kitchen"", RV parking and room to roam. Great central location in a family friendly area with schools, recreation and transportation at your doorstep. (id:60329)
Royal LePage Westwin Realty
1021 17 Avenue Se
Salmon Arm, British Columbia
FRAME THE VIEW.... This 3-bedroom rancher with fully finished basement includes a 1-bedroom plus den legal suite. From the moment you step through the front door, you’re greeted by a breathtaking lakeview. The kitchen is a true showpiece, featuring a spacious island with quartz countertops, gas stove, wine fridge, and a walk-in pantry that’s sure to impress. Even doing the dishes feels effortless with a view like this. The open concept design allows for a dining room with access to a covered deck with electric heaters that allow for year-round gatherings against a backdrop of ever-changing skies. Inside, the living room’s floor-to-ceiling rock fireplace creates warmth and character, offering the perfect place to wind down after a long day. The primary suite is your private escape — spa-inspired with quartz countertops, double sinks, an expansive walk-in shower, and sizeable walk-in closet. A second bedroom, full bathroom, and thoughtfully designed laundry with sink and built-ins complete the main floor. Heated double garage, with 30-amp shop plug and ample room for vehicles and storage. The basement adds a large bedroom full bath and spacious games/family room for the use of the main home and a bright 1 bdrm plus den 801 sq ft legal suite with separate entrance and laundry, perfect for family or extra income. Nicely landscaped complete with raised garden beds, fire pit and extra storage room with outside access. This is a beautiful home....""did I mention the VIEW!!"" (id:60329)
RE/MAX Shuswap Realty
2365 Stillingfleet Road Unit# 39
Kelowna, British Columbia
Welcome to Balmoral - Kelowna’s premier 55+ gated community, where comfort, convenience, and connection come together. This beautifully maintained home features 2 bedrooms plus a spacious den, 2 bathrooms, and over 1,600 sq. ft. of single-level living designed with ease in mind. The bright, open layout is perfect for both everyday living and entertaining, while the low-maintenance setting means no lawn mowing or heavy yard work - just more time to enjoy life. At Balmoral, lifestyle is everything. Residents have access to a beautifully appointed clubhouse, a year-round indoor pool, and a vibrant calendar of social activities. Perfectly located near shopping, dining, and medical services, everything you need is just minutes from your door. Pet-friendly and secure, Balmoral offers the ideal blend of independence and community. It's place where you can downsize without compromise and truly embrace a carefree lifestyle. (id:60329)
Real Broker B.c. Ltd
817 Main Street
Blue River, British Columbia
Welcome to your charming retreat nestled in the heart of Blue River! This adorable 2-bedroom, 1 bathroom home offers versatile living options, whether you're seeking a cozy primary residence or an idyllic recreational getaway. The detached shop with a new tin roof is a practical bonus, offering extra storage or workspace for hobbies and projects. Located just moments from pristine wilderness, this property invites you to indulge in a myriad of outdoor adventures right at your doorstep. From hikes in the beautiful mountains to , tranquil camping trips to exhilarating snowmobiling excursions, the possibilities are endless. Situated on a flat lot adorned with mature trees, this residence provides a serene and private oasis for relaxation and enjoyment. Don't let this opportunity pass you by. Schedule your showing today and seize the chance to make this property your own slice of outdoor paradise in Blue River. (id:60329)
Royal LePage Westwin Realty
1134 Canyon Street
Creston, British Columbia
Lease this prime commercial downtown Creston location for your business. Free street parking in front with parking in the rear. Ground level rear loading area and 9 ft. ceilings. This 2148 sq. ft. building offers high visibility and with CDC zoning it has a host of potential uses. For example, retail, office space, or food services. Bring your ideas for success. This is a triple net lease arrangement. Call for a walk through. (id:60329)
RE/MAX Discovery Real Estate
4619 Fordham Road
Kelowna, British Columbia
Experience refined living in this brand-new 7 bedroom, 5 bath residence in one of Lower Mission’s most desirable neighborhoods. Thoughtfully designed with high-end finishes and a 2 bedroom, 1 bath legal suite, this home offers versatility, sophistication, and timeless style. The main level welcomes you with engineered hardwood, a private office, open-concept living with 12-ft ceilings, and a statement fireplace wall. The chef-inspired kitchen features custom Pedini Italian cabinetry, two Frigidaire wall ovens, a spacious island, quartz counters, and a fully equipped butler’s pantry. Upstairs, the primary suite is a serene retreat with a 5-piece spa-inspired ensuite, walk-in wardrobe, and designer lighting. Two additional bedrooms, a stylish bath, laundry room, and a bright flex room complete the level. There is a convenient study/alcove area on the upper landing ideal for a built-in study desk. The lower level includes a guest bedroom and bath plus a self-contained suite with private entrance off of a sunken patio and bbq area. Enjoy indoor-outdoor living with a partially covered patio and landscaped, fully fenced yard. The double garage includes EV charging and a man door for added access. Minutes from beaches, schools, wineries, and urban amenities, this is exceptional Kelowna living. (id:60329)
Unison Jane Hoffman Realty
1588 Ellis Street Unit# 1601
Kelowna, British Columbia
Phenomenal value at ELLA, Kelowna’s most central downtown luxury condo building. This spacious 2 bedroom 2 bathroom home offers STUNNING water and mountain views. Enjoy a proper foyer entry leading into the home where you wil pass your full size laundry. Step into the gourmet kitchen complete with gas range, built in wall oven, quartz backsplash and double waterfall edge kitchen island. Unlike many condos built in the past decade, this home has room for a dining room table in addition to a comfortable living area. Step out onto the generous sized patio where you can enjoy water views in two directions and watch the sunset almost year round. The master suite is spacious with a lake view and leads into an ensuite complete with double vanities mounted on a ceramic tile surround wall. Unwind in your frameless 10 mm glass shower with detachable wand showerhead. Your second bedroom also features a water view with easy access to the second bathroom. Enjoy one underground parking stall in the secure parkade. Electric vehicle charging stations are available for ELLA residents’ exclusive use. The building boasts a bike & pet washing station, resident bike storage & guest suite for resident’s visitors. Groceries, dining, shopping, fitness, yoga and other recereation are literally steps from your door 365 days a year. Low strata fees. Measurements taken from iguide. (id:60329)
Oakwyn Realty Okanagan
4074 Gellatly Road Unit# 221
West Kelowna, British Columbia
Welcome to ""The Pointe!"" Experience living in style in this exquisite 3-bedroom, 3-bathroom plus den, walk-out rancher, nestled within an exclusive 55+ community. Enjoy breathtaking, unobstructed lake views from this free-flowing open-concept home. Savour your morning coffee on your expansive deck overlooking Okanagan Lake. A full, partially finished, walk-out basement completes this home. The unfinished, 702 sq ft portion of the basement offers great storage or plenty of room for a media room or...Bring your ideas! Once finished, brings your total square feet to 3188! Residents of this gated community benefit from a swimming pool, hot-tub and other clubhouse amenities. Perfect location for an easy walk to the Gellatly Bay and Willow Beach. It's just a short drive to wineries, shopping, and other West Kelowna amenities. Ahhh! This is the LIFE! (id:60329)
Royal LePage Kelowna
1176 Thomas Hayes Road
Spallumcheen, British Columbia
Just under 10 acres of flat, fully usable land, a solid rancher-style home, and a setting that feels like a true country escape—welcome to 1176 Thomas Hayes Road. This well-built 3-bedroom, 4-bathroom home offers the space and comfort you’ve been craving, with a full basement and room to make it your own. If you’re tired of cookie-cutter homes, this one will feel like a breath of fresh air—classic, solid, and full of potential. Step outside and you’ll find paddocks, a riding arena, multiple spigots, stock waterers, and mature landscaping—including graceful weeping willows that add charm and privacy. You’ll enjoy the reliability of well water, with the added bonus of community water availability too. The location? It’s hard to beat. Right between Armstrong and Vernon, and just steps to the Thomas Hayes Ecological Park—ideal for riding, walking, or just letting the dogs run. Whether you’re dreaming of a hobby farm, equestrian setup, or just a peaceful lifestyle with room to roam, this property offers that rare balance of space, comfort, and convenience. (id:60329)
Real Broker B.c. Ltd
2531 Pinnacle Ridge Drive
West Kelowna, British Columbia
Welcome to your brand-new home in the sought-after Tallus Ridge community! Situated on a rare, flat and fully usable 0.19-acre lot with Okanagan Lake views, this 5-bedroom, 4-bathroom rancher with a full walkout basement offers 3,045 sq. ft. of modern, functional living space. The open-concept main floor features a bright and spacious great room with large windows to capture the views, a generous dining area, and a gourmet kitchen with an oversized island—perfect for entertaining. The luxurious primary suite is a private retreat with direct access to the back deck, lake views, a spa-inspired ensuite with walk-in shower, soaker tub, double vanity, private water closet, and walk-in closet. A second bedroom and full bathroom complete the main level. The lower level includes two additional bedrooms, a full bathroom, a large recreation room with backyard access, and a fully self-contained 1-bedroom legal suite—ideal for extended family or a valuable mortgage helper. A 21’ x 22’ double garage and parking for four more vehicles ensure plenty of space for toys, trailers, or guests. This home is truly a rare find—combining lake views, a large flat lot, modern design, and suite potential—all in a vibrant, family-friendly neighbourhood close to schools, golf, parks, trails, and local amenities. (id:60329)
RE/MAX Kelowna
464 Clary Road
Barriere, British Columbia
Are you looking to build this Spring? Here is your opportunity to secure a building lot in Barriere! DCC Fees have already been paid by the developer! This large building lot in Barriere offers an exceptional opportunity for those looking to build their dream home in a desirable, newer neighborhood. All essential services, including water, sewer, and hydro, are conveniently available at the lot line. The location is perfect for families, or people looking to downsize, as it's just minutes away from Barriere's shopping center, schools, and local amenities. The town offers a peaceful, small-town atmosphere while still providing easy access to larger city conveniences, with Kamloops only a short 40-minute drive away. This lot is a great investment opportunity, whether you're looking to create a family home or develop a duplex for rental purposes. GST is applicable on the purchase. Don't miss out on this opportunity, contact us today for an information package or to schedule a showing! (id:60329)
Royal LePage Westwin Realty
3330 Jackson Court
Kelowna, British Columbia
Welcome to your ideal retreat in Southeast Kelowna! Tucked away on quiet Jackson Court near Hall Road, this charming 4-bedroom, 2-bathroom split-level home offers nearly 1,900 sq. ft. of inviting living space. Perfectly blending comfort and functionality, the property sits on a flat 0.45-acre lot with mature trees, manicured gardens, lush lawns, and a full in-ground irrigation system. The private, park-like yard feels like your own natural sanctuary and is just steps from the Mission Creek Greenway — a haven for hiking, biking, and exploring. Whether you’re looking to enjoy the outdoors at home or nearby, this location delivers. With plenty of room to grow, the property also offers exciting possibilities to add a carriage home or a large shop, giving you flexibility for future plans. This is a rare chance to own a spacious home on a generous lot in one of Kelowna’s most desirable rural communities. (id:60329)
Coldwell Banker Horizon Realty
4630 Ponderosa Drive Unit# 114
Peachland, British Columbia
Imagine waking up to panoramic lake and mountain views every single day from your 2 bed/2 bath condo, tucked away among the pines yet only minutes to the lakefront and shopping. Step onto your covered sundeck for morning coffee or evening wine with shimmering water views through the trees. Inside, everything feels fresh and modern with new kitchen cabinets, countertops, stainless steel appliances, fresh paint and new vinyl flooring - all redone in 2024. Bright sliding doors bring the outdoors in, while radiant in-floor heating and a gas fireplace keep you cozy in cooler months. The primary suite has its own walk-in closet and 3-pc ensuite, with another bedroom and full bathroom for guests, kids or an office. You’ll love the covered parking space with your own locker (it's an end spot!), ample parking for a second vehicle or visitors, and low strata fees that include heat, water, and gas. Bonus: this pet-friendly complex comes with RV parking, a fitness room, games area, and a rec room with kitchen for gatherings. Whether simplifying or starting fresh, this condo offers incredible value and the ultimate Peachland lifestyle. (id:60329)
Royal LePage Kelowna
5596 Curlew Road
Vernon, British Columbia
Fantastic opportunity to own a large updated family home on 7 acres, views of both Okanagan and kalamalka Lake with endless possibilities only minutes from the amenities of town and just steps from your door to the Grey Canal Trail! Located in the sought after area of BX on a dead end road, this home has 3 rooms on the main level and a 2 bed suite on the lower. Attached double car garage as well as a detached 2 car shop. Brand New Artesian Well, Commercial level Reverse Osmosis filtration for the entire home, 1100 gal cistern, roof approx 4 years, on demand HWT 1 year, heating and cooling systems 1 year, 200 amp service with plenty of room. Bring your family and your ideas to this amazing property today! (id:60329)
Royal LePage Downtown Realty
1812 Lodgepole Drive
Kamloops, British Columbia
Nestled in the heart of Pineview Valley, just steps away from the new elementary school scheduled to open in 2026, this tastefully updated family home offers 3 bedrooms + den, 4 bathrooms, and an open concept & functional layout! The main floor boasts a large foyer, a spacious living room with gas f/p, a well-appointed kitchen with island, a dining area with direct access to the back patio and fully fenced yard - providing seamless indoor outdoor living and entertaining. The main level also offers a 2pc bathroom and a laundry/mudroom located directly off of the 2-car garage! The upper level features 3 bedrooms & 2 full bathrooms of which includes the primary bedroom with walk-through closets and 4pc ensuite! The basement is complete with a large family/rec room, a 3pc bathroom, and den which is perfect for a guest bedroom or storage room! Lots of updates including new roof (2025), HWT(2023), kitchen, appliances, bathrooms, paint throughout the entire home, feature-wall, flooring, some electrical/lighting, window coverings, retaining wall/landscaping, plumbing, and more! Other features include a fully-fenced private yard, central A/C, and a 2-car garage! This home presents Buyers with modern living at exceptional value in a quiet neighborhood. Surrounded by walking/hiking/biking trails and just a 5 minute drive to Costco or Aberdeen mall, 7 mins to TRU, and 40 mins to Highland Valley Copper Mine! (id:60329)
Exp Realty (Kamloops)
