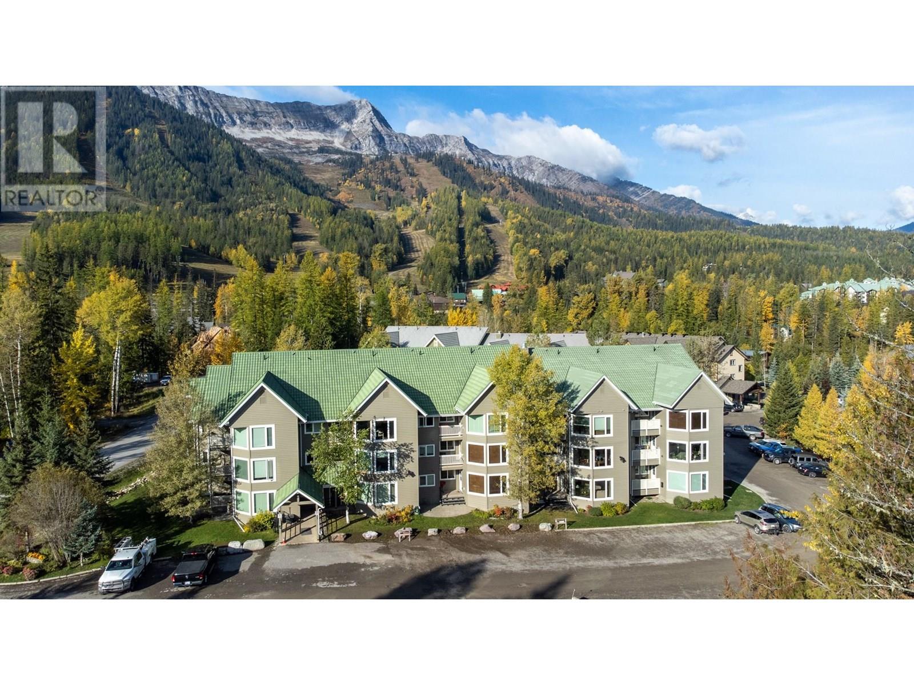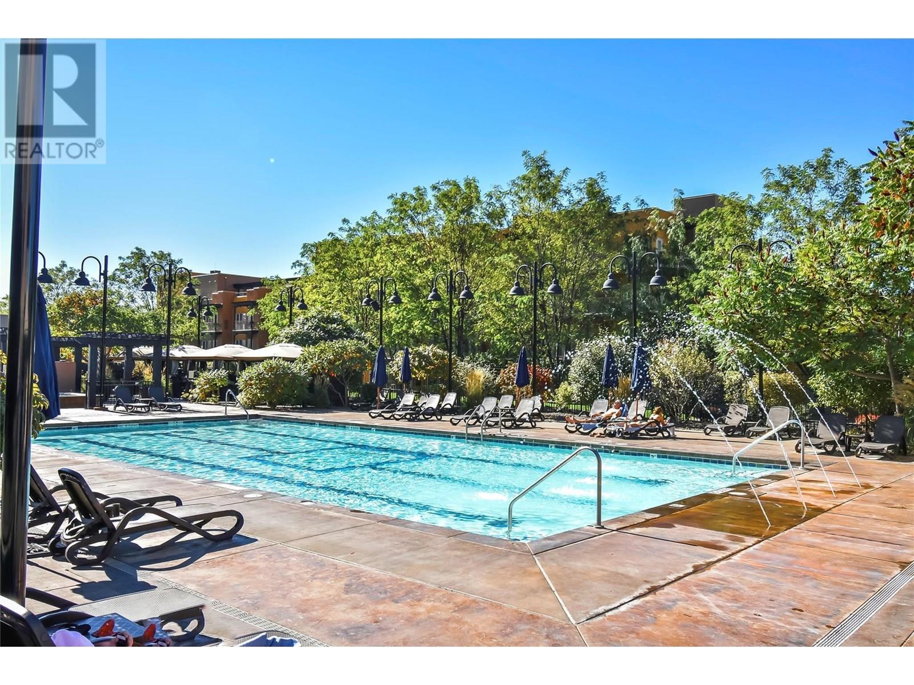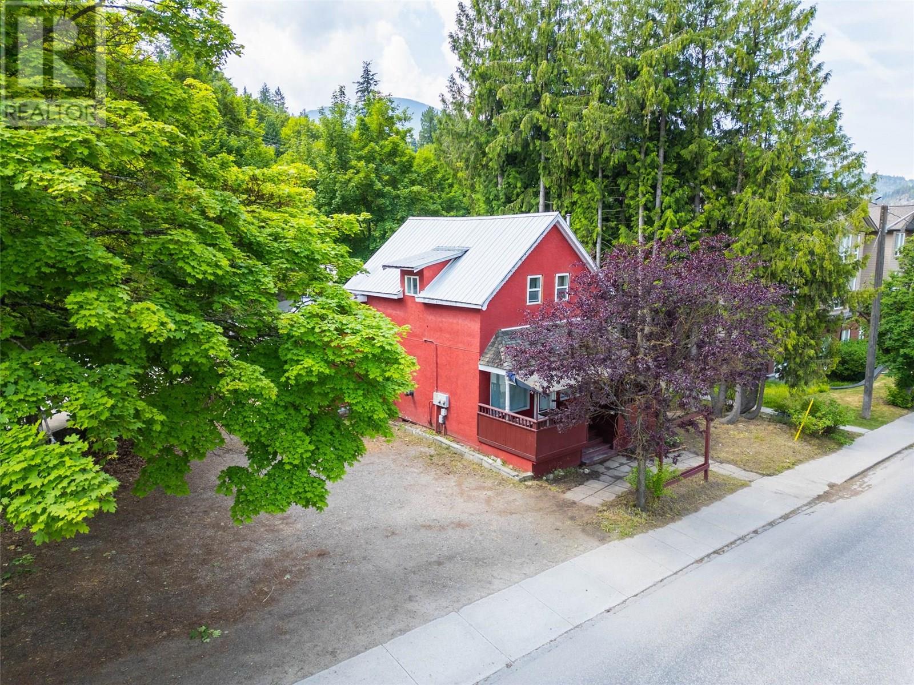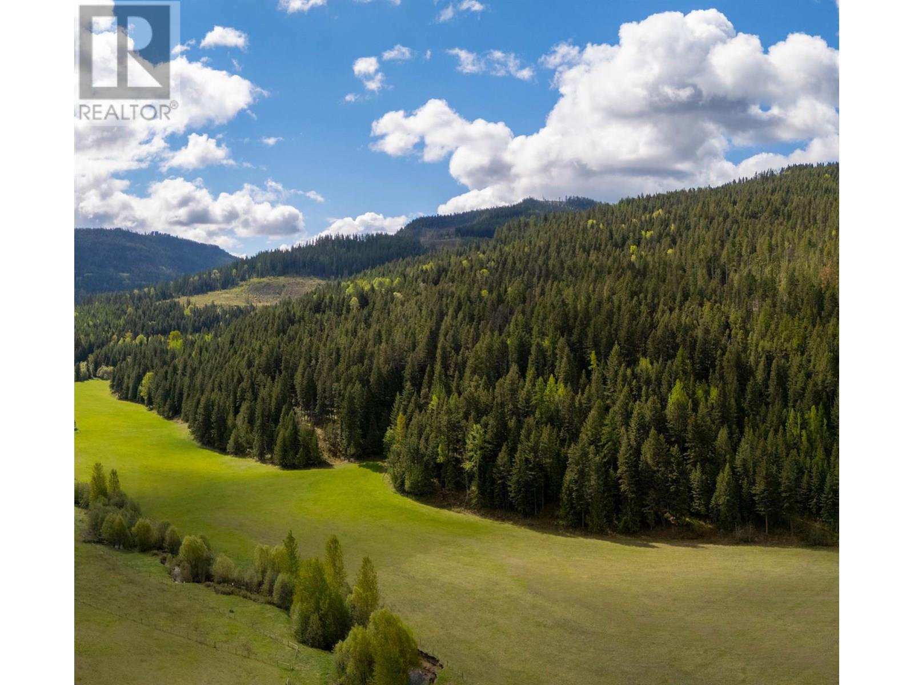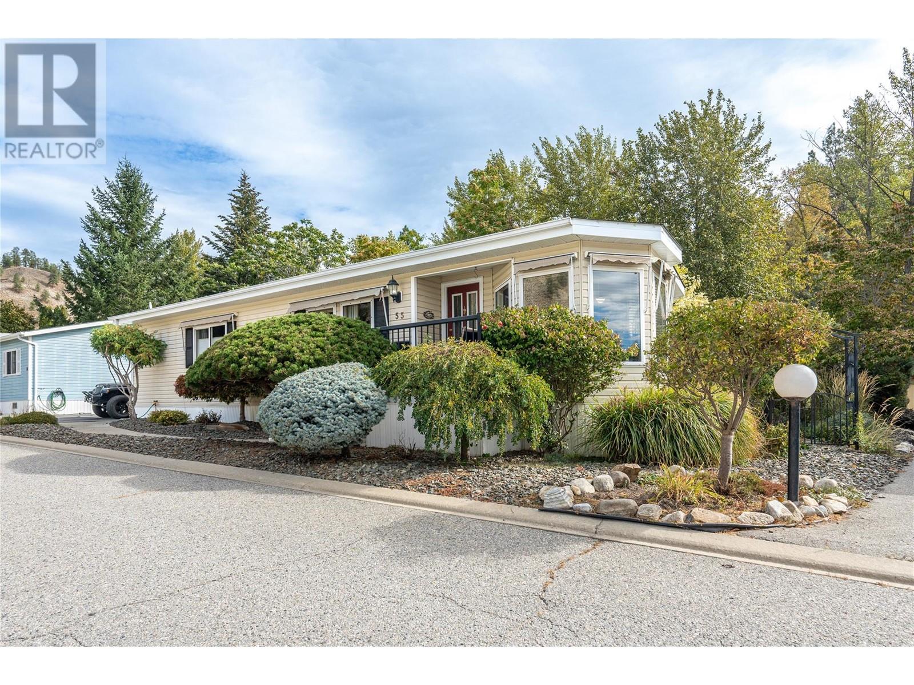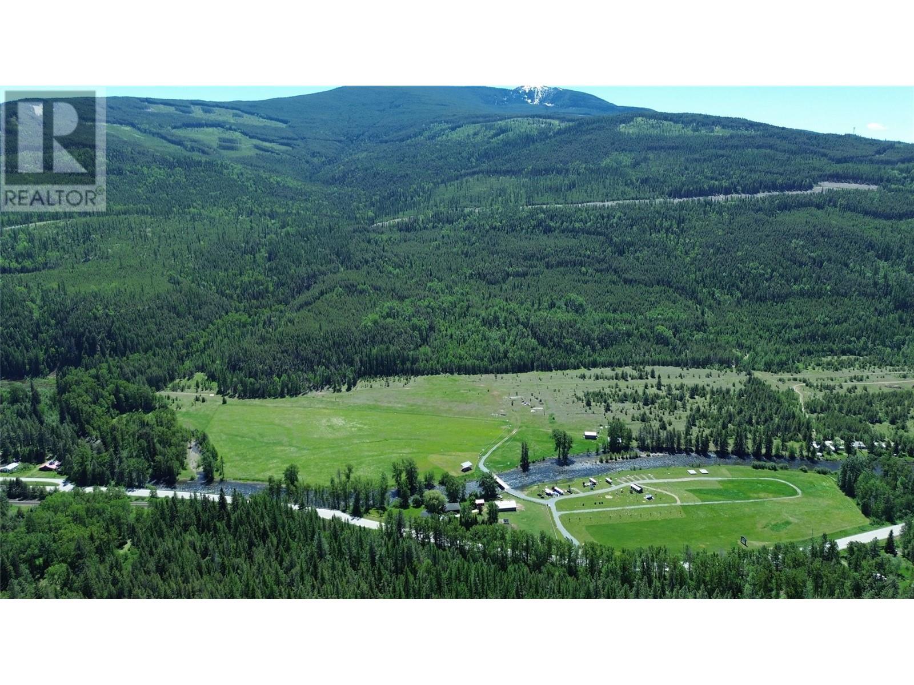3205 Skyview Lane Unit# 508
West Kelowna, British Columbia
Welcome to unbeatable value and unbeatable views. This top-floor 2-bedroom, 2-bathroom unit offers vaulted ceilings, a stunning lake view, and the best price point in its class—ideal for first-time buyers, investors, or anyone looking to downsize without compromising lifestyle. Enjoy the perks of being on the top floor with no upstairs neighbours and an abundance of natural light flooding your open-concept living space. The private patio is your front-row seat to everything the Okanagan has to offer—sunsets, serenity, and maybe a glass of local wine. Short-term rentals are permitted, giving you the flexibility to generate income, use it as a vacation home, or both. Resort-style amenities complete the picture, offering a relaxed, low-maintenance lifestyle. Located near Shannon Lake, Two Eagles Golf Course, and just 15 minutes to downtown Kelowna, this is smart, scenic living at its best. Act fast—top floor units with this much upside don’t stay on the market long. (id:60329)
Vantage West Realty Inc.
101-4559 Timberline Crescent
Fernie, British Columbia
Don't overlook the chance to own this main floor, corner unit in the Pine building at Timberline Lodges, Fernie Alpine Resort. Just renovated with new vinyl plank flooring and appliances! This 2-bedroom unit with low strata fees provides ample space for the family, comes fully furnished, and boasts excellent income potential. Whether as an investment, vacation, or full-time residence, enjoy the array of outdoor activities at your doorstep, along with the outdoor heated pool, games room, BBQs, and on-site spa. Plus, no GST to worry about. Amenities in or close to this resort include hot tubs, games room, BBQs, tennis courts, saunas, lounge room and of course the ski and mountain bike resort. The pool and gym are available free of charge for owners who choose to join the on-site rental management company. An amazing opportunity for your family to enjoy an all-season recreational property. Fernie - Where your Next Adventure Begins! (id:60329)
RE/MAX Elk Valley Realty
9749 Santina Road
Lake Country, British Columbia
At the top of Sage Glen, this freshly painted walkout rancher is perfect for a large family, or else it can be easily suited with existing plumbing downstairs. Enter into an open concept living and dining area with a spacious kitchen equipped with granite countertops, a large island, walk-in pantry, and S/S appliance including a natural gas range. Off the dining area is a covered deck, gas BBQ hookup and expansive valley to mountain views over beautiful Lake Country farmland. Upstairs you'll also find your large primary bedroom with its own walk-in closet and full ensuite, in addition another bedroom, full bathroom and laundry. Downstairs you will find more bedrooms, a full bathroom, and a large open rec area with wet bar that walks out into a flat, fenced yard with a separate shed and more beautiful views. Well kept home with upgrades, plenty of storage, 5-zone irrigation (front and back yards), double garage, 3 sheds and the perfect location just minutes into town and only 10 minutes to the airport or UBCO and only 20 minutes to Kelowna's downtown core. (id:60329)
Oakwyn Realty Okanagan
1200 Rancher Creek Road Unit# 136abcd
Osoyoos, British Columbia
FULL SHARE of a ground floor PET FRIENDLY 2 bedroom & 2 bathroom suite at Spirit Ridge Resort & Spa. This suite has a pretty outlook to the mountains and golf course, comes fully furnished, and has an east facing balcony to soak up the morning desert sun. The resort has outstanding amenities including 2 pools (one open year round), private beach, spa, The Bear The Fish The Root & The Berry Restaurant, Nk'Mip Cellars Winery, and Sonora Dunes Golf Course. When you're not enjoying your suite put in the rental pool managed by Hyatt to generate income. This property is not freehold. It is a pre-paid lease on Indigenous Lands. (id:60329)
RE/MAX Realty Solutions
860 Nicolani Drive Unit# 407
Kamloops, British Columbia
Welcome to Orchard Court. This 55+ apartment building is tucked away in sunny Brock. There is great value in this 2 bedroom, 2 bathroom top floor apartment. This unit has a terrific layout with an open living area and a bedroom on either side of the apartment. Both bedrooms are a good size and have direct access to the two bathrooms. One tub has been adjusted to be a walk in shower. The living room walks out onto the covered deck. The unit comes with A/C, Gas Fireplace Fridge, Stove, Dishwasher, Washer, Dryer. Strata fees include: hot water, gas fireplace, management, groundskeeping, water, sewer, garbage. The property has a nice amenities room, dog run, garden beds. 1 covered parking space is included with the purchase (carport and wait list for a garage spot). Quick possession is possible. Call today to book a viewing! (id:60329)
RE/MAX Real Estate (Kamloops)
625 Front Street Unit# 202
Nelson, British Columbia
This exceptional 716 sq ft commercial space, ideally situated in Nelson's historic and beautifully restored Cornerbrick Building, offers an incredible opportunity for your next retail venture or professional office. Located on the prominent corner of Hall Street and Front Street, this second-floor unit is easily accessible via elevator or stairs, ensuring convenience for both clients and staff. Formerly a popular chocolate shop, the space boasts large windows that frame breathtaking views of the lake and surrounding mountains, filling the interior with an abundance of natural light and creating an inspiring work or retail environment. The Cornerbrick Building itself is a vibrant hub, home to a diverse mix of thriving businesses including other retail shops, various professional offices, and wellness services, fostering a dynamic and collaborative atmosphere. Shared washroom facilities are conveniently available for tenants and their guests. With its prime downtown location, historic charm, and versatile layout, this unit is perfectly suited for a wide array of businesses looking to establish a prominent presence in Nelson's bustling commercial core. Don't miss the chance to position your business in one of the city's most iconic and sought-after commercial addresses. (id:60329)
Bennett Family Real Estate
318 Anderson Street
Nelson, British Columbia
A fantastic opportunity awaits at 318 Anderson Street in Nelson, BC! This commercially zoned C2 property offers incredible flexibility for a wide range of businesses, directly on a main route with excellent visibility and abundant off-street parking. Boasting more than 700 sq ft of adaptable commercial space, previously a bustling restaurant, it's primed for your entrepreneurial vision, whether you're envisioning a retail store, professional offices, a service establishment, or another exciting venture – the C2 zoning provides for many diverse uses including retail, food primary, offices, and personal services. The ground floor has had a recent re-fresh with new paint and flooring in the kitchen area. Beyond the vibrant ground-floor commercial unit, this unique property includes a comfortable two-bedroom residential unit upstairs, offering the perfect live/work solution or a valuable income stream. This well-located building presents a rare chance to establish your business in a high-traffic and highly visible area while also securing a residential component in the heart of Nelson. Don't miss this versatile investment! (id:60329)
Bennett Family Real Estate
Dl5135 Highway 33 E Highway
Kelowna, British Columbia
The ultimate retreat, tucked well away from the highway, with a creek running through, this 20 acre farm in scenic Joe Rich offers privacy & serenity. A short drive to Kelowna or Big White, you’ll find the commute here to Orchard Park is shorter than driving from Rutland to Kettle Valley. Postcard worthy setting offering access to some of the best back country BC has to offer. A charming mix of flat pasture and forested slope backing on to Crown Land. Adding to the character is a tranquil creek which runs through the pasture. Whether you simply want a private building site or have a few horses to bring along, you’ll love living on this wonderful acreage. Joe Rich is a quaint town with a community hall and ice rink. Residents are spread out but are known for their sense of community and tendency to stay for many years even generations. This is an outdoor persons haven. Space, privacy, serenity; a blank yet inspiring canvas awaiting your dreams. Access by registered easement through the neighbouring farm. This calibre of property changes hands rarely and has been in the same family for generations. Adjoining 153 acre parcel also for sale MLS #10354389. (id:60329)
RE/MAX Kelowna
213 Ash Street
Ashcroft, British Columbia
Beautiful Bungalow with Breathtaking Views in – Ashcroft, BC Discover the perfect blend of comfort and convenience in this updated level entry bungalow, ideally located close to Ashcroft’s school, hospital, pool, parks and lively Community Hub. The main floor welcomes you with a bright, layout featuring three bedrooms, two bathrooms, and a cozy wood fireplace, all enhanced by 2020 upgrades like energy-efficient windows, exterior doors, and fresh interior/exterior paint. Large windows frame serene mountain, river, and valley vistas, while the partially covered sun deck invites you out for that morning coffee. The fully finished basement adds versatile living space, complete with a wood insert fireplace in the large recreation room, 3rd bedroom, and large laundry room. Outside, enjoy your attached single-car garage, RV parking, fully fenced yard designed to maximize your enjoyment of the stunning surroundings. Perfect for families, retirees, or outdoor enthusiasts, this home combines modern comforts with Ashcroft’s small-town charm. Whether you’re relaxing by the fire, hosting on the deck, or exploring nearby trails and lakes, this bungalow offers a rare opportunity to live where convenience meets tranquility. Move in ready and waiting to embrace your next chapter! Call today to set up a private showing. (id:60329)
RE/MAX Real Estate (Kamloops)
3022 Dunster Road
Kelowna, British Columbia
Beautiful 3.88-acre property in prime Southeast Kelowna features a working orchard with approximately 375 fruit trees which generates income to maintain farm status. Set on a private, gated property which includes mature landscaping, a paved driveway, and a 16 x 32 inground ozone pool with an electric cover and pool shed. This property offers panoramic valley, lake, city & mountain views! The main house is a spacious 3,463 sq. ft. rancher with lake and valley views. Inside, a gas fireplace serves as the focal point of the main living area with a sunroom that opens to the lakeview backyard and pool area. The modern kitchen boasts a large island with gas cooktop, stone countertops, dining area and vaulted ceilings. This sprawling rancher features 2 primary bedrooms with ensuites, custom closets, and large showers plus a third bedroom and home office. Attached is the oversized double garage plus a detached shop with a 4-bay garage, ideal for gym and /or workshop. Also featured is a Generac backup generator for added convenience. A 3-bay shed offers farm equipment storage or additional covered parking. A 2nd dwelling with private driveway and address, offering 1,136 sq. ft. with 3 bedrooms and 2 baths. This home is perfect as a rental or for extended family. Located just 7 minutes from downtown Kelowna, this property truly offers rural tranquility with easy access to everything Kelowna has to offer! A rare opportunity for country living with agricultural income. (id:60329)
Unison Jane Hoffman Realty
1701 Penticton Avenue Unit# 55
Penticton, British Columbia
Welcome to Pleasant Valley MHP, nestled at the top of Penticton Ave and next to the tranquil creek, offering a serene setting close to nature and walking trails, yet just a short drive to town for shopping and entertainment. This beautifully updated home is move-in ready with quality finishes throughout. Inside, you’ll find hardwood floors in the living and dining areas, a spacious kitchen with ample cabinetry, glass backsplash, and tile flooring. The vaulted ceilings, crown moldings, and abundant windows create an airy and bright space, complemented by an electric fireplace for added comfort. The primary bedroom features a full ensuite, with a second bedroom, another full bathroom, and a laundry room for added convenience. New high efficiency furnace and heat pump. Step outside to a covered back patio perfect for relaxation and entertaining, surrounded by a landscaped, private yard with multiple sitting areas where you can soak in the peaceful views and the sounds of the creek. Adult community 55+, small pets allowed with approval. A hidden gem that must be seen to be appreciated—book your showing today! New Hot Water tank and driveway just sealed. (id:60329)
RE/MAX Orchard Country
8623 3/95 Highway
Yahk, British Columbia
River’s Edge Ranch – 156 Acres on the Moyie River with No Zoning and RV Infrastructure Located just outside Yahk, BC in the heart of the Kootenays, this 156-acre property spans two separately titled parcels with frontage on the Moyie River. With no zoning and direct access from Highway 3/95, the land is highly usable and well-suited to a range of potential uses. The northern parcel is currently operating as a seasonal RV campground, featuring 7 full hook-up sites, 21 power/water sites, sani-dump, washroom and laundry building, playground, outdoor kitchen, and a covered timber-frame stage. Excellent highway visibility and a straightforward, functional layout support continued operation or expansion. A private highway-grade bridge crosses the Moyie River into the southern parcel, which includes open pasture, several older outbuildings, and an estimated 60 acres of merchantable timber. A 600-amp power service has been installed across the river, offering serious potential for future development. This is a rare opportunity to acquire large-scale, unzoned riverfront land in a prime location with existing infrastructure already in place. (id:60329)
Landquest Realty Corp. (Interior)

