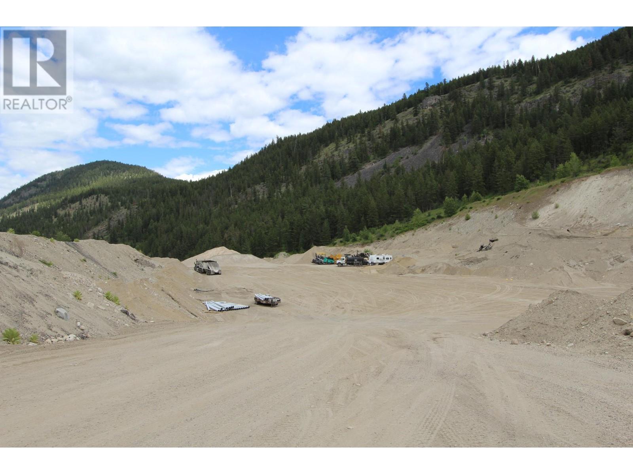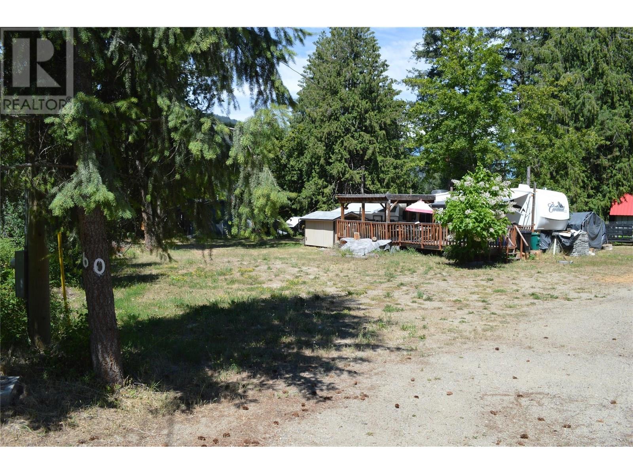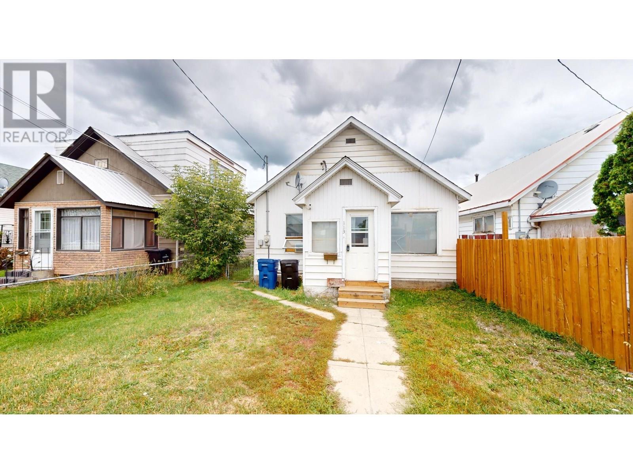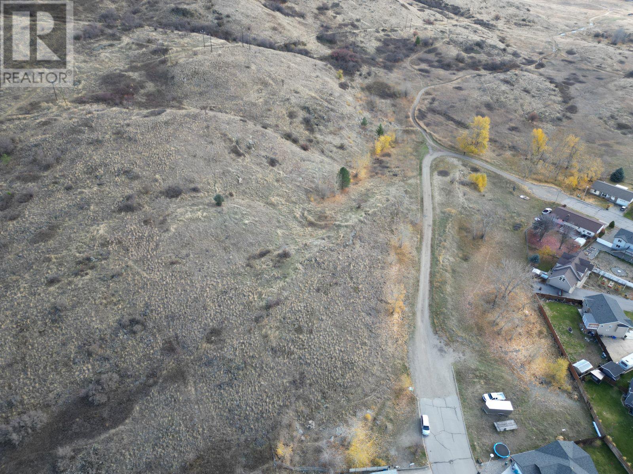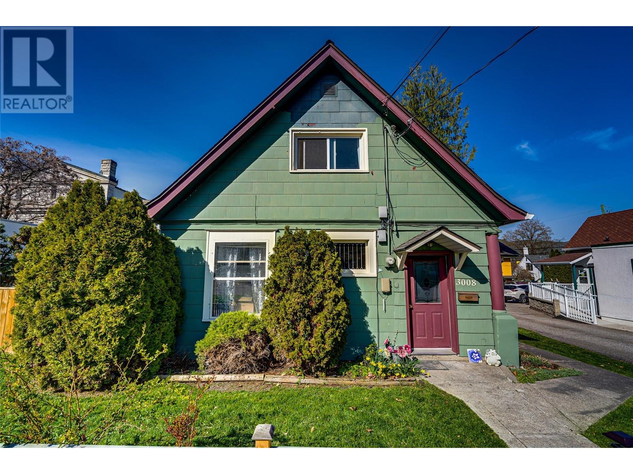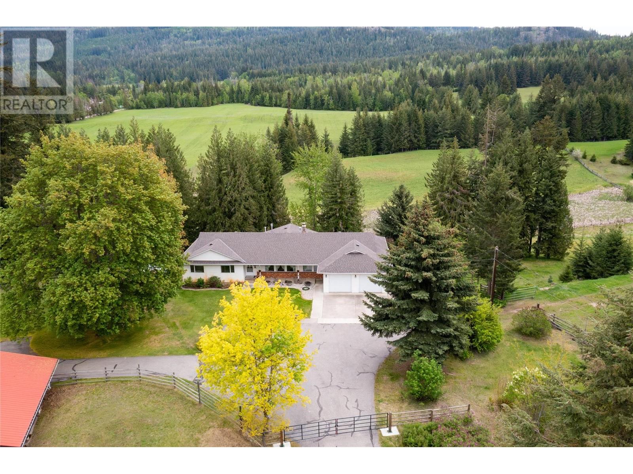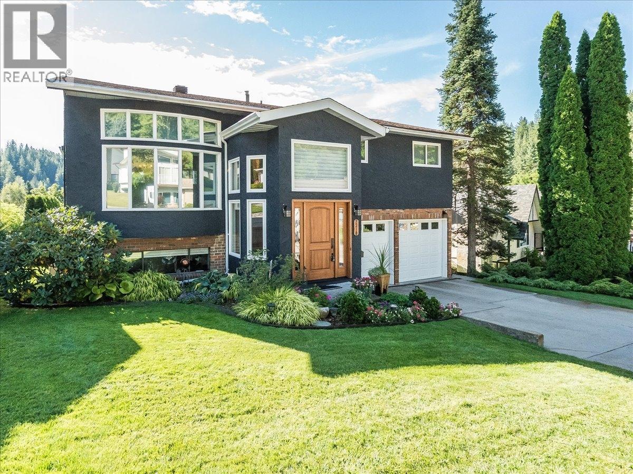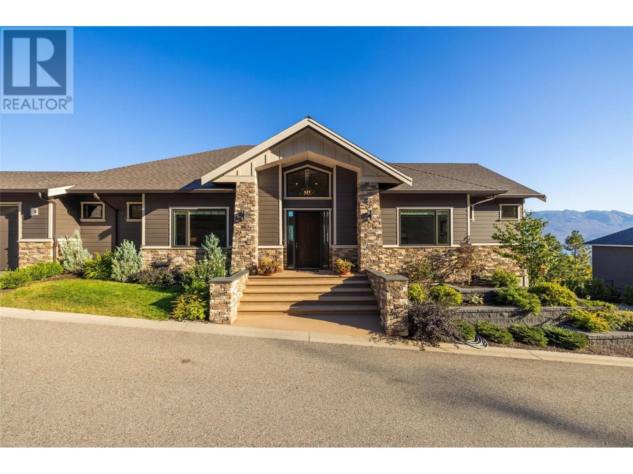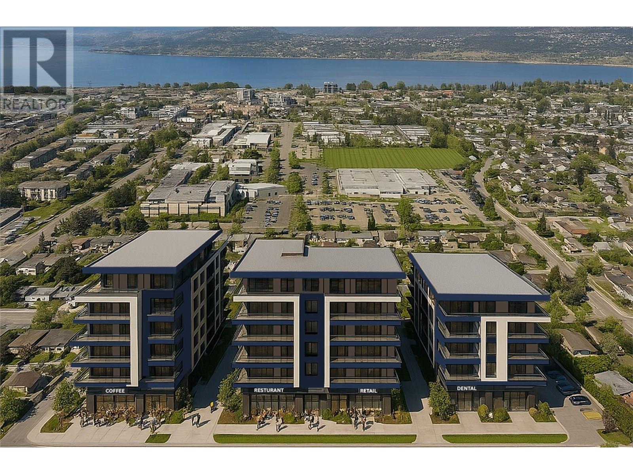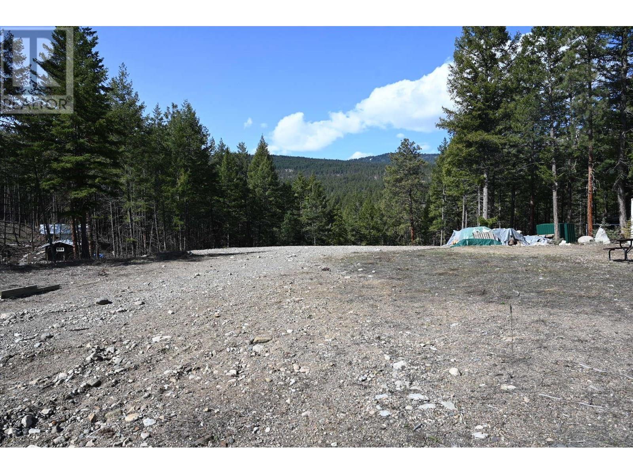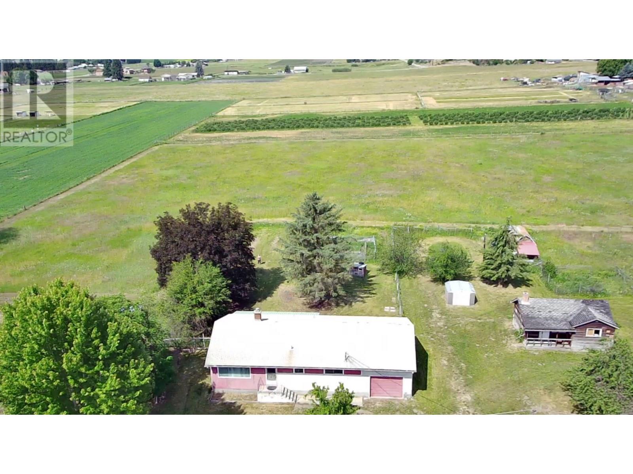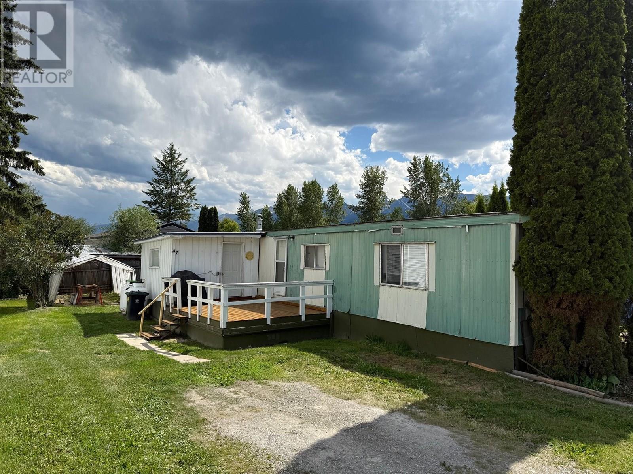5031 Willow Road
Kamloops, British Columbia
16 titles totaling approximately 1221 acres located in Pritchard. Seller will only sell as packaged together single transaction. This property has a private gravel pit, an easement rented that allows access for a secondary ministry gravel pit, leasing land for horse pasture, timber that has been selectively logged and one existing residential tenancy. Includes 3 lakefront titles on 2 separate lakes, one title is riverfront and others have highway frontage. Most titles near the highway are in the ALR. 1/4 sections near Harper Lake are not in ALR. GST applies. Water rights, easements to neighbors and all title charges to be reviewed and approved by any buyer. Address frontages on Willow/ Poplar/ Trans Canada HWY. The lower acreages add up to approx 571.975 acres Harper/ Lakes titles 649.357 acres. AF1, see docs. Individual lots are not available for sale. (id:60329)
RE/MAX Real Estate (Kamloops)
60 Kingsley Road
Christina Lake, British Columbia
Fully serviced lot in the heart of Christina Lake! Located within easy walking distance to public beaches and amenities, this 0.391-acre lot comes ready to go with 200-amp electrical service, water and a septic system. A fully functional bathroom and laundry room are in place, along with a storage shed containing the electrical panel. These structures are all built on concrete footings and can be moved if required. The lot is flat and has been cleared of large trees, providing ample room for a potential build sites. A great opportunity to own, build, and enjoy life at The Lake. (id:60329)
Grand Forks Realty Ltd
113 8th S Avenue
Cranbrook, British Columbia
In the downtown core of Cranbrook, this 3 bedroom, 1 bathroom home was built in 1924. Featuring 2 electrical 100 amp panels, tons of storage, fully fenced pet friendly yard and a garage perfect for housing your hobbies. This home is situated close to all amenities including restaurants, gas stations, transit and shopping! (id:60329)
RE/MAX Blue Sky Realty
301 Wellington Crescent
Grand Forks, British Columbia
Discover an exceptional development opportunity in the sought-after Valley Heights area of Grand Forks, BC! This 16.7-acre property offers some of the finest views in town, stretching across the valley and surrounding mountains. Zoned R-1A and with the potential for a 28-lot, or more subdivision, this parcel is ideal for residential development. Dual access from both Wellington Crescent and Winnipeg Avenue provides convenience and flexibility for future planning. Located just minutes from downtown Grand Forks, this property combines tranquility with accessibility. Whether you envision a new subdivision or a personal estate, this land holds endless possibilities. Don't miss out on this rare chance to invest in Grand Forks' growing market! Don’t forget to watch the virtual tour! (id:60329)
Royal LePage Little Oak Realty
3008 26 Street
Vernon, British Columbia
Opportunity abounds for the savvy investor in the well located, low maintenance investment property. New multi use zoning allows for abundant mixed use including residential density. Home is made up of two suites. Main floor front is a 2 two bedroom 1 bath unit occupied by a good long term tenant who would like to stay. Larger 3 bdrm suite is accessed from the main floor at the back with the living room, kitchen and a full bath located on the main. Upstairs are the 3 bedrooms and a second full bath. This home has been very well maintained by the current owners with lots of updating including a new roof, hot water tank and furnace all done in the last three years. Other updates include bathroom renovations, a new main sewer line from the road and newer windows upstairs. Laundry is shared an accessed from the outside. The parking is amazing with 4 large spots at back of home plus street parking out front. Side and back lane access is a bonus. Great location in lower East Hill, kitty corner from back of Vernon Court House and an easy walk to downtown! (id:60329)
Royal LePage Downtown Realty
2240 97b Highway Se
Salmon Arm, British Columbia
47 acres, 5 Bedroom home, drilled well, domestic water lic on creek, Home is 1991 built rancher with Large open bright rooms with early morning sun, 2217 sq.ft. on the main floor, 4 bedrooms up and 1 bedroom in the walk out full partially finished basement with 9 ft ceiling, N/G & wood heat, Shop 28x32 concrete floor 12ft.H sliding door with a 12x32 lean, 50x26 Bay Mach shed, 32x44 Hay shed, 55x30 Barn, 30x12 covered feed alley & corrals, 30 gpm well with water softener, iron filter and RO systems. Canoe creek runs thru the property with water rights, 28 acres in hay production currently custom farmed or make your own hay, soil is sandy loam/no rocks, completely fenced & crossed fenced, run some cattle or horses, road access at the back of the property great spot for a second home, start a home based business with Hwy access, back of property connects to horse riding and biking trails, nice spot to raise a family on a farm and still be on a school bus route, good location less than 10 min to Salmon Arm, 35 min. to Vernon (id:60329)
B.c. Farm & Ranch Realty Corp.
2310 Mcbride Street
Trail, British Columbia
Desirable Miral Heights! This 5 bedroom, 3 bathroom home, with a huge garage space, is in a prime neighbourhood with great back yard views and privacy. New modern and open kitchen with heated tile floors, quartz counter tops, new appliances, new ceilings and pot lights, and room for an extra large dining room table! Sunken living room with tons of windows and natural light, newer hardwood floors, and a modern full bathroom on the main floor with separate shower and soaker tub. Three bedrooms also on the main floor, including a large master bedroom with a modern ensuite and ""California"" walk in closet. The back deck has newer railings and covering, a sun shade, gas BBQ hookup, and lots of space for sunbathing or evening entertaining. The backyard also has a beautiful hot tub area with privacy and lots of space for gardens, including a garden shed and new retaining wall. The garage space has room for 2 vehicles PLUS over 400 square feet of space for storage or a workshop or a workout room or just shooting pucks!!! The basement is fully finished with a third bathroom/laundry room, two more bedrooms, and a cozy recroom. Newer roof, furnace, hot water tank, air conditioning, attic insulation, paint, and so much more. This is a fantastic package in a fantastic neighbourhood. Call your REALTOR today! (id:60329)
RE/MAX All Pro Realty
3357 Hihannah View
West Kelowna, British Columbia
Perched above the lake with sweeping, unobstructed views, this exquisite five bedroom, six bathroom walkout rancher offers over 6,000 square feet of custom-crafted luxury living, including a fully self-contained one bedroom legal suite. Designed with both grandeur and functionality in mind, the gourmet kitchen features professional-grade stainless steel appliances, a gas range, tablet-integrated refrigerator, butler’s pantry, oversized island, and sleek quartz countertops. Tailored for refined entertaining, the home boasts a private theatre with over $150,000 in premium media and audio components, a vibrant recreation room with full bar, pool table, and integrated sound system, plus a dedicated home gym. Architectural highlights include vaulted shiplap ceilings, a dramatic curved stairwell with wine display, and seamless built-in audio throughout. A security surveillance system, two furnaces with four-zone climate control, and dual A/C units ensure optimal year-round comfort. Each spacious bedroom comfortably fits a king-size bed, most with walk-in closets. Step outside to a low-maintenance landscape oasis complete with a heated custom pool, therapeutic hot tub ($20,000 investment), and multiple lounging areas. The oversized triple garage plus additional parking easily accommodates multiple vehicles, toys, and storage. Set on over half an acre, this exceptional property effortlessly blends luxury, lifestyle, and income potential, ideal for discerning buyers seeking a lakeview retreat. (id:60329)
Sotheby's International Realty Canada
2900 Gordon Drive
Kelowna, British Columbia
NEW USE and ZONING change to UC5 for this Colossal Development Opportunity! With PHASE 1 in the OKANAGAN COLLEGE TOA (Transit Oriented Area), PHASES 2 and 3 on a TRANSIT SUPPORTIVE CORRIDOR, this LAND ASSEMBLY offers a total potential of 4.331 acres or 188,658.36 sq ft of land! Each phase is now UC5, allowing 6 story mixed use. The total Assembly has a combined FAR of 380,017.44 sellable sq ft and up to 474,346.62 sellable sq ft with bonuses up to .5 FAR added. TOTAL LIST PRICE $37,694,225 PLS NOTE: 2900 Gordon Dr is in PHASE 2 and there is the option to purchase PHASE 2 only, up to 1.507 acres or 65,644.92 sq ft. At 1.8 FAR, there is a potential 118,160.86 sellable sq ft and up to 150,983.32 sellable sq ft with bonuses up to .5 FAR added. TOTAL LIST PRICE $12,897,725 Easy walk to buses, college and high schools, beaches, restaurants, shopping, the hospital and more! Flat site, easy to build, with exceptional exposure on Gordon Dr and excellent access off Bouvette St and Lowe Ct. Buyers to do own due diligence on intended use, both municipally and provincially. Some lots not listed. (id:60329)
Coldwell Banker Horizon Realty
7100 Dunwaters Road
Kelowna, British Columbia
Build your Okanagan dream home on this expansive 0.33-acre lot, offering beautiful, majestic alpine views! Located in the rural district of Fintry in the Central Okanagan, the developing Dunwaters subdivision is just a 40-minute drive to West Kelowna or 50 minutes to Vernon. Buy now and build later—this area is outside the Speculation and Vacancy Tax zone (723)! The land has naturally settled over 11+ years after levelling of the lot. A fire hydrant is conveniently located near the property. Enjoy a variety of nearby recreational amenities that support an active lifestyle, including Fintry Provincial Park and campground with public beach access and a boat launch. Take a morning hike up the magnificent, cascading Margaret Falls, just 2 km away. For golf enthusiasts, the fully equipped Spallumcheen Golf & Country Club is only 30 minutes away. Come see this beautiful lot and experience a semi-rural Okanagan lifestyle! (id:60329)
Century 21 Assurance Realty Ltd
6045 Tower Road
Grand Forks, British Columbia
Charming Country Property on 5.55 Irrigated Acres – Just Minutes from Town! Discover the perfect blend of space, functionality, and rustic charm with this unique property offering 5.55 flat, fully usable and irrigated acres—ideal for gardening, small-scale farming, or simply enjoying room to roam. The spacious main residence, built in 1965, is full of potential. While it invites your personal touch and updates, it remains in solid condition and is thoughtfully laid out with 3 bedrooms and 2 bathrooms. A well-established setup provides comfort and practicality with ample room for family living or entertaining. Step outside to find a cozy one-bedroom country-style guest cottage, perfect for visiting friends, extended family, or even rental potential. For those with homesteading aspirations, the property includes a chicken coop and a large, fenced garden area—ready for your flock and flourishing harvest. All this just a short drive from town, offering the tranquility of country life with the convenience of nearby amenities. Call your Realtor today to set up a viewing. (id:60329)
Discover Border Country Realty
1040 9th Avenue Unit# 47
Golden, British Columbia
Attention first-time buyers, stop renting and start building equity with this 2 bed, 1 bath mobile home in Kicking Horse Village Manufactured Home Park. This unit features laminate flooring, a modern propane furnace from 2022, updated appliances from 2021, and tons of future potential. Situated in a prime location within the park on a no-thru road near the playground and grassy areas. This home offers a perfect blend of comfort and accessibility, great for a starter home, downsize, or investment. Call your REALTOR today to arrange your viewing. (id:60329)
RE/MAX Of Golden
