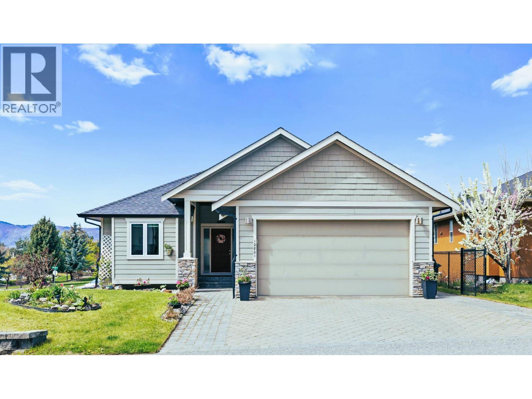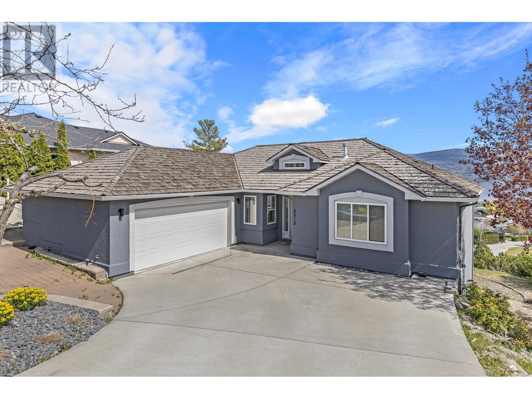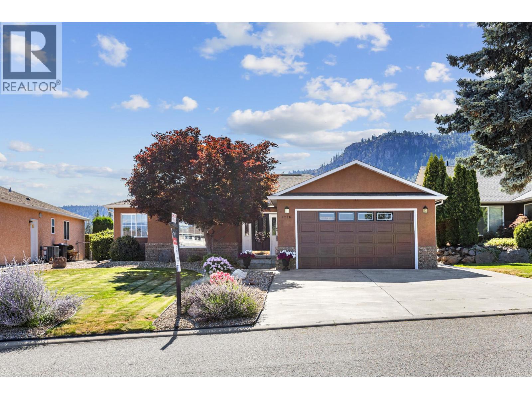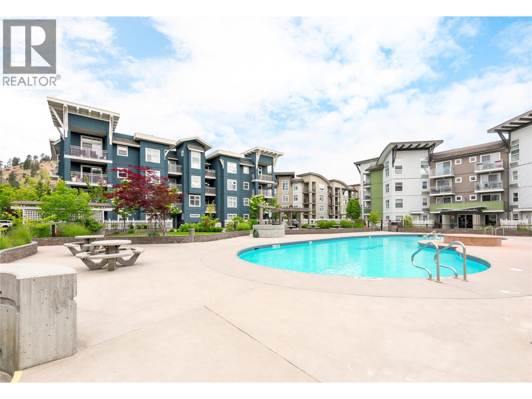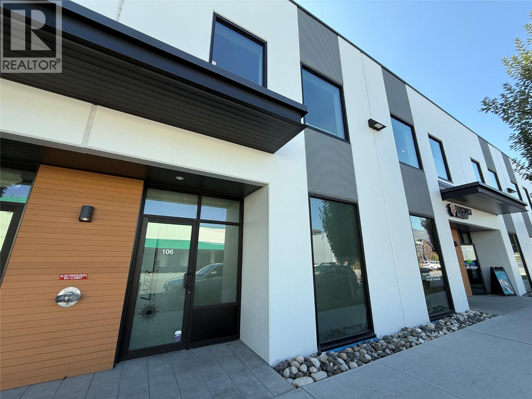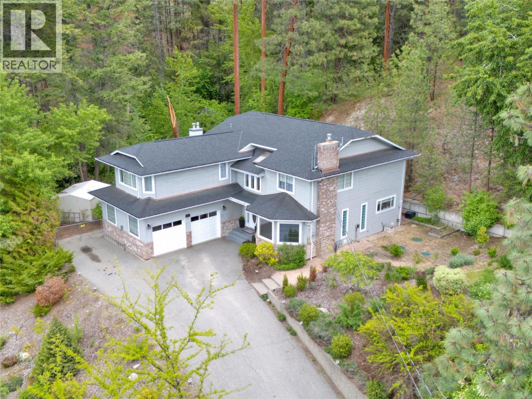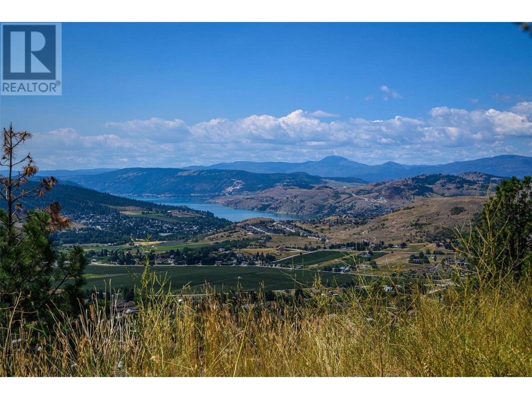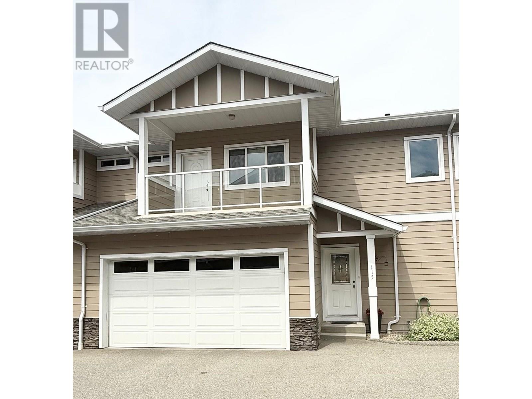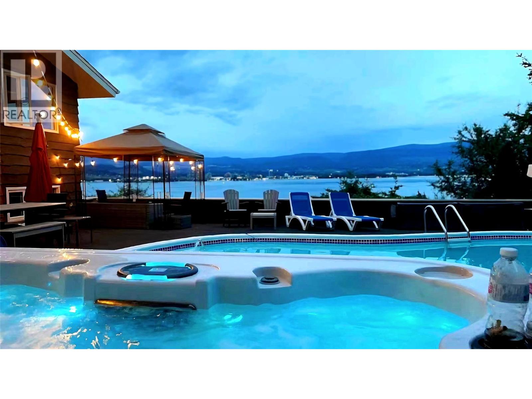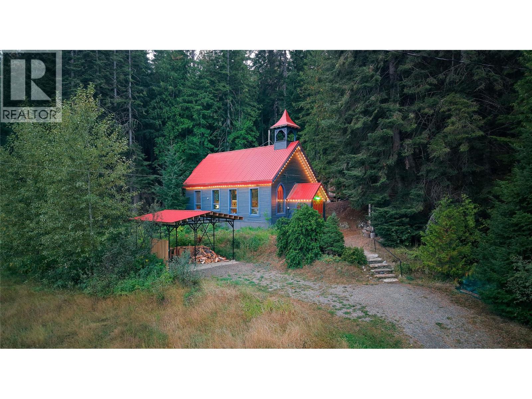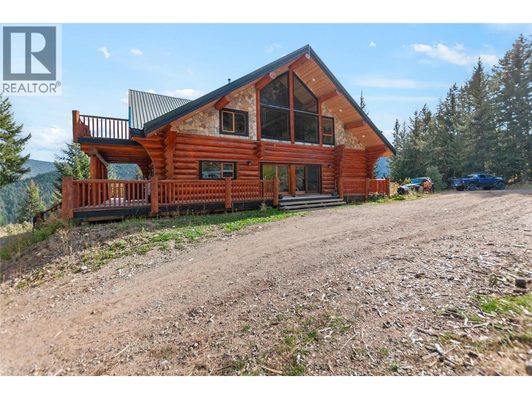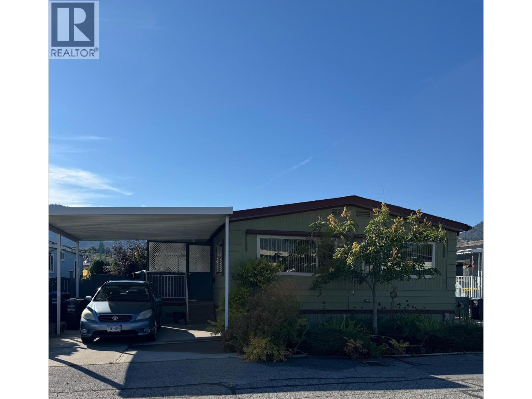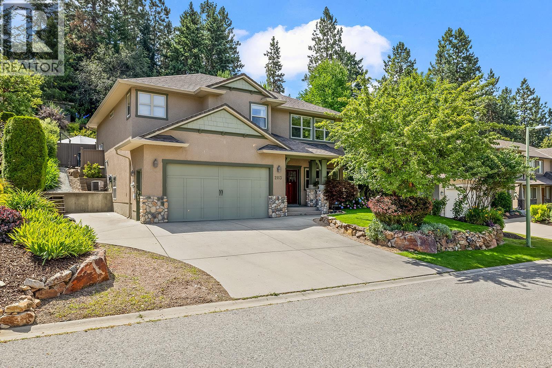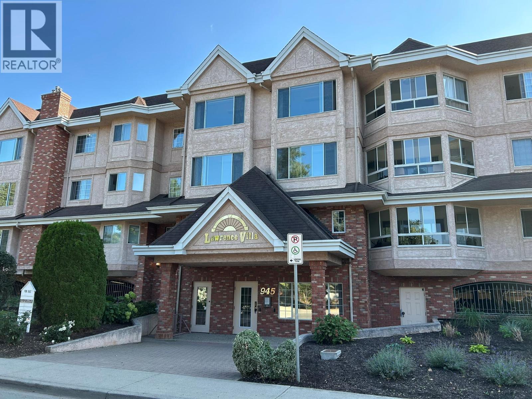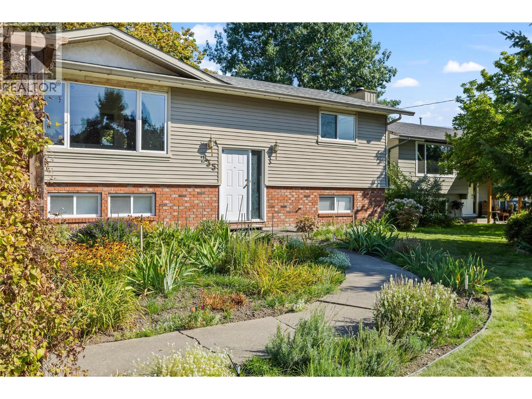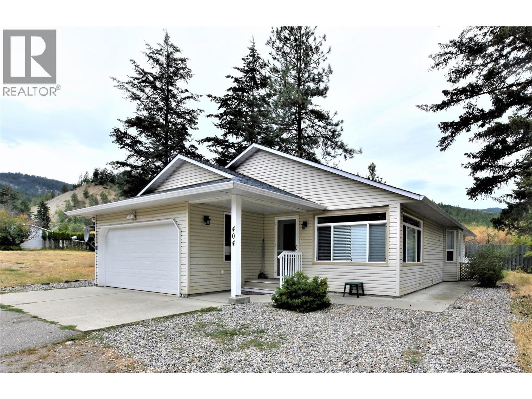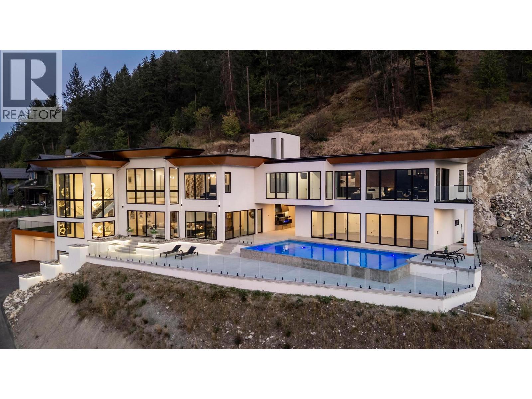12801 Lake Hill Drive
Lake Country, British Columbia
This beautifully maintained walk-out rancher in The Lakes offers comfort, style, and functionality on a desirable corner lot with 180-degree views. Upstairs, you' 11 find three bedrooms with bamboo flooring and oversized windows that let in plenty of natural light. The inviting living area, anchored by a cozy gas fireplace, flows into the covered deck, offering mountain views and a glimpse of the tranquil pond-perfect for relaxing. The well-equipped kitchen features stainless steel appliances, wood cabinetry, a tiled backsplash, and a breakfast bar. The master bedroom is a private retreat with a full ensuite. Two additional bedrooms share a full bath. A central vacuum system and finished storage room add convenience. The south-facing front garden overlooks a park and pond, enhancing the home's peaceful ambiance. The lower level features a fully self-contained 2-bedroom suite with a private entrance-ideal for extended family or as a mortgage helper. It includes a separate laundry, full bath, open-concept living and kitchen area, and a second gas fireplace. Other highlights include a double garage, double driveway, and side parking for your RV or boat. The landscaped backyard has lane access, a storage shed, and a covered patio. Located near UBCO, top-rated schools, shopping, wineries, golf courses, walking trails, and the Kelowna International Airport, this home offers the best of both comfort and convenience. Make this house your home today! (id:60329)
Nu Stream Realty Inc.
3513 Empire Place
West Kelowna, British Columbia
Welcome to this stunning home nestled in Lakeview Heights. Located on a quiet cul-de-sac in a beautiful neighborhood overlooking Green Bay and surrounded by the West Kelowna Wine Trail. Featuring 5 bedrooms (2 on the main level and 3 on the lower level) and 3 full bathrooms, this home is thoughtfully designed for both comfort and functionality. The main floor boasts vaulted ceilings, an open-concept living area, and a formal dining space ideal for entertaining. The spacious primary suite offers panoramic views and direct access to the oversized balcony — the perfect place to enjoy your morning coffee. Downstairs, you'll find three additional bedrooms, a full bathroom, and a large rec area with potential for a wet bar or entertainment zone, making it ideal for hosting guests or creating a private family retreat. (id:60329)
Exp Realty (Kelowna)
3786 Inglis Place
Peachland, British Columbia
This beautifully maintained 3-bedroom, 2-bath no-step one-level rancher is tucked away in a peaceful, established neighborhood in Peachland. Ideal for those looking to downsize without sacrificing space or style, with no strata fees. The well-appointed peninsula kitchen comes with a new fridge and built-in convection oven, gas cook-top with grill attachments, granite counter and unique lighting. Formal living and dining rooms. Family room with gas fireplace and a breakfast nook. Custom stained glass details in the primary bedroom, living room, front door, and garage add warmth and character, setting this home apart with artistic charm. Primary suite with ensuite bath, custom steam shower, walk-in closet. Two additional bedrooms and full bath. Hardwood and tile floors throughout! Central vacuum. Laundry mudroom to double garage. Extra wide driveway. The fully landscaped yard backs directly onto the serene Trepanier Creek ravine, offering privacy and a tranquil natural backdrop. Enjoy lake views, a peach tree, raspberry bushes, and plenty of space to add a pool if desired. An underground sprinkler system keeps the outdoor space lush and easy to maintain, while the reverse osmosis water system, water softener, and central air conditioning provide modern comfort inside. The home is also wired for an alarm system and features upgraded plumbing with no Poly-B! With its ideal location, mature setting, and turnkey upgrades, this home invites you to settle into the Okanagan lifestyle. (id:60329)
RE/MAX Kelowna
567 Yates Road Unit# 417
Kelowna, British Columbia
Top-floor corner unit at The Verve in a prime southeast position—quiet, private, and showcasing unobstructed views of Dilworth Mountain and the city skyline. With soaring 13-foot ceilings in the main living area, this home feels bright and spacious, enhanced by large windows that flood the space with natural light. The kitchen features granite countertops and brand-new stainless appliances, seamlessly connecting to the dining and living areas where an electric fireplace adds warmth and character. The smart floor plan includes two bedrooms on opposite sides for privacy, a versatile den, and two full bathrooms. Resort-style amenities make this community stand out: an outdoor pool, hot tub, BBQ patio with plenty of seating, gathering areas, and a dedicated dog run. Everyday living is enhanced by in-suite laundry, a storage locker, bike storage, and two secure underground parking stalls—a rare find. The Verve offers the perfect balance of quiet retreat and convenience, just minutes from shopping, dining, UBCO, and Kelowna International Airport. (id:60329)
RE/MAX Kelowna - Stone Sisters
815 Vaughan Avenue Unit# 106
Kelowna, British Columbia
Opportunity to lease 1,900 SF of industrial, retail, and office space in Kelowna’s sought-after Powerhouse development by PC Urban. The ground floor offers open warehouse space with one washroom. The second floor features a professionally finished office area, complete with a kitchenette, boardroom, two private offices, and an additional washroom. With prime signage exposure along Vaughan Avenue, this property provides excellent functionality and visibility. Located in the heart of downtown Kelowna’s vibrant entertainment, services, and recreation district, it also includes two assigned parking stalls. Warehouse and office could be leased separately. Contact agents for more information. (id:60329)
Venture Realty Corp.
2450 Radio Tower Road Unit# 32
Osoyoos, British Columbia
THE COTTAGES ON OSOYOOS LAKE. A gardener's delight, beautifully landscaped. Featuring 4bed/3-bath Burgundy Plan in the MEDOWS with a SOUTH-facing yard & steps to the beach & clubhouse. Gorgeous country-style home features a year-round enclosed, insulated porch complete w/solar shades. Warm palettes throughout. Bright kitchen with Quartz Countertops, pantry drawers & wine fridge. Electrical fireplace w/stonework in living area for cozy nights. Updated bathrooms, lighting, window covering and more! Primary bedroom features walk-in closet, spacious ensuite and access to sunroom. Rough in for central vac and security. Double car garage w/extended driveway pad. Geothermal heating and cooling. Beautiful green space and mountain views. The Cottages offers 1800 sqft of WATERFRONT & over 500 ft of sandy beach, marina, pools, 2 hot tubs, exercise rooms and clubhouse. 2 pets allowed, minimum 5-day rentals $400-$600/day in summer, estimated rental income. Great vacation home or permanent residence! Leasehold exp year, 2109. (id:60329)
Renanza Realty Inc.
Exp Realty
128 Quality Crescent
Tumbler Ridge, British Columbia
Quiet fully furnished 4 bed, 2 bath home with a wood stove, close to green space, walking & ATV trails. Newer siding, windows, extra large entry way, kitchen appliances and hot water tank. Master bedroom has its own entry with a deck and a beautiful view for your morning coffee. The yard has a workshop, shed, firewood storage and a green house plus no shortage of garden beds. (id:60329)
Century 21 Energy Realty Tr
700 Patterson Street W Unit# 26
Cranbrook, British Columbia
PRICE REDUCED, $10,000.00! Step inside this beautifully renovated mobile home and prepare to be impressed! The heart of the home is the stunning updated kitchen, featuring a massive island perfect for entertaining, tons of storage, slow-close drawers and cupboards, and yes—even a dishwasher! Enjoy the upgraded feel throughout with full drywall construction and elegant crown molding in every room, offering a modern and finished look rarely seen in mobile homes. The spacious primary bedroom opens directly to a covered deck through sliding glass doors—your own private retreat, complete with a gazebo that stays! Practical touches include a huge front-load washer and dryer, abundant under-home storage, and a bonus 150 square foot detached workshop with concrete pad—ideal for hobbies, tools, or extra storage. Outside, the fully fenced yard is full of charm with blooming perennials, new exterior stairs, and plenty of space to relax or garden. Located in a park now under new ownership, you’ll appreciate the ongoing improvements and pride of community that's taking shape. This move-in-ready gem has it all—space, style, and functionality—all at an affordable price. Don’t miss your chance to see it in person! (id:60329)
RE/MAX Blue Sky Realty
3257 Juniper Drive
Naramata, British Columbia
Embrace Serene Living on the Naramata Bench! Perched in the mountains & surrounded by acres of conservation land, this 3,213sqft 4bdrm, 4bthrm family home offers the perfect balance of elegance & comfort. Enter through the grand foyer & step down into the sunken living room, where a cozy gas fireplace & new vinyl plank flooring create a warm, inviting atmosphere. The formal dining area flows into the bright, spacious kitchen, complete with a wall oven, new induction cooktop, new fridge, new porcelain tile countertops, & a generous walk-in pantry. Nearby, the eating area & large family rm with a 2nd gas fireplace. Upstairs, the grand staircase leads to the primary retreat, showcasing beautiful views of Okanagan Lake & a private terrace. The primary includes a gas fireplace, walk in closet, spa like ensuite with a jetted tub, shower, & double vanity. 2 additional spacious bdrms each have their own bthrms, along with a versatile den or potential 4th bdrm. The outdoor living space features a patio with a gazebo, a gas BBQ hookup, & the soothing sounds of a seasonal creek, an ideal spot for relaxation & entertaining. Additional highlights include a large double garage, plum & apple trees, & wildlife fencing for added privacy. Close to the KVR trail & just a short drive to the beaches & renowned wineries. Total sq.ft. calculations are based on the exterior dimensions of the building at each floor level & inc. all interior walls & must be verified by the buyer if deemed important. (id:60329)
Chamberlain Property Group
167 Ravine Drive
Coldstream, British Columbia
Located within Cypress Point in beautiful Coldstream Valley Estates. This 5 acre lot enjoys sweeping views of Kalamalka Lake, Coldstream valley and the city of Vernon night lights. If you are looking for privacy in a natural setting then this is the location for your executive dream home!! (id:60329)
Coldwell Banker Executives Realty
3332 South Main Street Unit# 115
Penticton, British Columbia
Spacious 3bdr/3bthrm townhouse in the South end of Penticton. Nice open kitchen and living space. Double car garage and fenced back yard for private dinners and playing with your pet. Laundry up on the top floor with your 3 oversized bedrooms. Master bdrm has a 4pc ensuite. 9ft ceilings and engineered hardwood floors. Open area for an extra office if you need it. Lots in the South end of Penticton to offer with a short walk to Skaha Beach, cafe's and baseball. Perfect started home for that young family or easy no maintenance for the downsizers. Unit is vacant and easy to show. Completion is wide open. (id:60329)
Royal LePage Parkside Rlty Sml
1084 Westside Road S
West Kelowna, British Columbia
Welcome to this stunning West Kelowna gem – perfectly located just five minutes from downtown Kelowna, yet offering unmatched privacy and sweeping, unobstructed views of Okanagan Lake. From everyone who step into, you’ll be surrounded by beauty—the glistening lake, rolling mountains, the city view. Step inside and immediately feel the refined craftsmanship and thoughtful design that define this home. Built for both relaxation and entertaining, the property features a private backyard oasis complete with a heated in-ground pool and hot tub—a perfect space to unwind or host family and friends in style. Panoramic lake views grace nearly every room, delivering a tranquil backdrop for everyday living. The lower level offers a self-contained suite with a private entrance, ideal for extended family, a mortgage helper, or short-term rental opportunities, adding both flexibility and value to this remarkable property. (id:60329)
Laboutique Realty (Kelowna)
317 Fir Street
Ymir, British Columbia
Creatively Renovated Church in Charming Ymir. Step inside this stunningly reimagined former church and discover a home full of character, light, and warmth. Thoughtfully transformed into a 2-bedroom, 1-bathroom residence, this unique property blends heritage charm with modern comfort. Soaring ceilings, character cork floors, and an inviting woodstove create a cozy yet dramatic living space, while the open layout is perfect for gathering with family and friends. The updated kitchen and bathroom complement the home’s historic features, and air conditioning ensures year-round comfort. Outside, the property is surrounded by mature trees and mountain views, offering a peaceful and private setting at the end of a quiet street. Ymir’s vibrant community spirit, local coffee shop, and easy access to skiing, hiking, and Nelson (just 20 minutes away) make this a perfect place to live full-time or operate as a successful vacation rental. If you’re seeking a one-of-a-kind home with soul, this enchanting property is ready to inspire your next chapter. (id:60329)
Exp Realty
2890 Coalmont Road
Coalmont-Tulameen, British Columbia
Discover your dream retreat with this exquisite 3-bedroom, 2-bath custom log home, beautifully crafted with vaulted ceilings and warm, inviting spaces. Nestled on 61 acres of serene, secluded land, this property offers breathtaking views of Otter Lake. Step inside to find the open concept living area featuring a double-sided wood-burning fireplace, perfect for cozy evenings. The home boasts heated slate floors throughout, providing comfort and elegance. The private office space ensures you can work or create in peace, ideal for remote work or creative pursuits. For leisure and entertainment, the large downstairs recreation room is perfect for gatherings or guests, and the wood-burning hot tub invites you to unwind under the stars. The property also includes a generous 38x22 heated workshop equipped with a hoist, ideal for all your projects and hobbies. And finally, check out the newly renovated 3-bedroom guest home that provides extra space and privacy for visitors and guests. Great opportunity for short- or long-term rentals, or family and friends to come and stay. The property also comes with furniture included, a 5500 watt generator/power transfer switch, John Deere tractor with multiple attachments, excavator, and a fully stocked wood shop with additional tools. Zoned for Large Holdings Two (LH2), this property allows for multiple dwellings with plenty of room for expansion! Experience the tranquility and natural beauty of your own private paradise! (id:60329)
Canada Flex Realty Group
999 Burnaby Avenue Unit# 65
Penticton, British Columbia
A WELL renovated mobile home that leaves you nothing to do but move in! So many improvements to list...Newer quality shingle roof(5 yrs old), laminate flooring, windows, IKEA kitchen & bathroom cabinets, addition made 2 huge bedrooms, one bath w 4 piece & bathtub, one 3 piece bath walk-in shower. All new above ground pex copper plumbing, brand new hot water tank, microwave converts to an oven, big enough to cook a turkey! Induction stove top, dishwasher & heat pump for heat/air exchange. $6000 carport and the back yard is completely cedar fenced & lovely gardens. A covered deck on the west side and pull in parking. Must be seen, it's a gem to retire to! Close to the hockey arena, golfing, one block to the beach, restaurants & downtown area. Pad rent $779.00 & will be assigned to the new buyer. Call your realtor today to view!!! (id:60329)
Royal LePage Locations West
2113 Bowron Street
Kelowna, British Columbia
Pool time is not over yet in the Okanagan! Welcome to Dilworth Mountain, one of Kelowna’s most sought-after neighborhoods. Situated on a quiet, family-friendly flat street, this immaculate 5 bedroom, 3 bathroom home offers privacy, stunning views, and the ultimate backyard retreat. The beautifully landscaped yard features a saltwater inground pool surrounded by mature greenery, stamped concrete patios, and multiple seating and BBQ areas, perfect for entertaining and enjoying Okanagan summers. Inside, the main level showcases hardwood and tile flooring throughout, dramatic vaulted ceilings for the bright open layout with 3 bedrooms, 2 full baths, and a full laundry room with sink and storage. The lower level is designed for relaxation and entertaining, complete with 2 additional bedrooms, one of them attached to the renovated full bath, a large family/rec room, and a wet bar. Added features include central air, central vac, underground irrigation, and excellent parking options with RV/boat parking alongside the double garage. Recent upgrades provide peace of mind, including a fresh repaint inside, a new variable-speed pool heat pump (2025), rebuilt pool pump and new filters (2024), and pool liner (2021). This home truly combines comfort, style, and an unbeatable location, ready for you to move in and enjoy! (id:60329)
RE/MAX Kelowna
1021 17 Avenue Se
Salmon Arm, British Columbia
FRAME THE VIEW.... This 3-bedroom rancher with fully finished basement includes a 1-bedroom plus den legal suite. From the moment you step through the front door, you’re greeted by a breathtaking lakeview. The kitchen is a true showpiece, featuring a spacious island with quartz countertops, gas stove, wine fridge, and a walk-in pantry that’s sure to impress. Even doing the dishes feels effortless with a view like this. The open concept design allows for a dining room with access to a covered deck with electric heaters that allow for year-round gatherings against a backdrop of ever-changing skies. Inside, the living room’s floor-to-ceiling rock fireplace creates warmth and character, offering the perfect place to wind down after a long day. The primary suite is your private escape — spa-inspired with quartz countertops, double sinks, an expansive walk-in shower, and sizeable walk-in closet. A second bedroom, full bathroom, and thoughtfully designed laundry with sink and built-ins complete the main floor. Heated double garage, with 30-amp shop plug and ample room for vehicles and storage. The basement adds a large bedroom full bath and spacious games/family room for the use of the main home and a bright 1 bdrm plus den 801 sq ft legal suite with separate entrance and laundry, perfect for family or extra income. Nicely landscaped complete with raised garden beds, fire pit and extra storage room with outside access. This is a beautiful home....""did I mention the VIEW!!"" (id:60329)
RE/MAX Shuswap Realty
1770 Highway 3a Unit# 4
Keremeos, British Columbia
Amazing views and privacy in Victoria Pines Park! Pad fees include water, septic maintenance and snow removal. Quiet park just minutes to Keremeos and only 20 minutes to Penticton. 2 bedrooms, 1.5 bathrooms and very nicely renovated. Large open kitchen and living areas, the main bedroom can be changed to a large studio with the murphy bed for company. There is a great outbuilding for a workshop or storage, and a large private fenced yard. Easy to see with a bit of notice. (id:60329)
Royal LePage Locations West
2050 Grasslands Boulevard Unit# 147
Kamloops, British Columbia
Mesa Ridge is an exclusive community of 56 thoughtfully designed duplex-style homes nestled in the scenic hills of Batchelor Heights. This brand-new 2-storey half duplex features a bright, open-concept main floor with expansive windows and included blinds, allowing natural light to fill the space while offering privacy and comfort. The kitchen, dining, and living areas flow seamlessly, creating an inviting space perfect for both everyday living and entertaining. With 4 bedrooms and 4 bathrooms, including a spacious primary suite with a private ensuite, this home is designed for both functionality and ease of living. Interior finishes showcase timeless craftsmanship, featuring a walnut slat accent wall, quartz countertops, and quality cabinetry by Excel Industries. Laminate flooring adds a modern touch to the main living areas, plush carpeting provides warmth in the bedrooms, and tile ensures durability in the bathrooms. The fully finished basement expands the living space with a cozy family room, an additional bedroom and full bathroom, offering flexibility for a guest suite, home office, or extra space for growing families. Additional features include a double-car garage, low-maintenance yard, and full window coverings throughout. Located just minutes from schools, parks, hiking trails, and all the amenities Kamloops has to offer, Mesa Ridge combines modern design, hillside tranquility, and a welcoming sense of community. (id:60329)
Royal LePage Westwin Realty
945 Lawrence Avenue Unit# 304
Kelowna, British Columbia
Enjoy living large in this spacious home 1322 sq/ft 2 bed bath with sun room. Glorious light and Mt views from this top floor south facing unit in the very popular complex Lawrence Villas, centrally located to all the city has to offer. Walking distance to lake, restaurants and shopping . This complex comes with many bonus rooms; games room, common gathering room with kitchen, gym area and also wheel chair accessible shower room. Gorgeous landscaping surrounds this complex with ample visitor parking and additional parking spots available for rent. Also includes a large storage locker approximately 8 ' high x 8 ' deep x 4' wide plus car wash area in the garage. ONLY CATS ALLOWED, 55 PLUS building. (id:60329)
Macdonald Realty
235 Kriese Road
Kelowna, British Columbia
The perfect family home in Rutland North is now hitting the market! This 4-bedroom, 2-bath home sits on a fully fenced 0.21-acre lot backing directly onto Edith Gay Park. Warm open living space with large windows allowing natural light to flow through the living space to the kitchen. Enjoy the Okanagan lifestyle with a spacious covered deck, thriving vegetable and flower gardens, mature maple trees and plenty of room for kids and pets to play in comfort. A large 21'1 x 37' detached shop with sliding garage door is perfect for projects, storage, or hobbies. Ample parking, including RV space, and features upgraded 200-amp electrical and meticulously cared for furnace, HWT and AC. Located on a safe, quiet street yet close to schools, shopping, restaurants, and transit...This home blends comfort, convenience and outdoor living. Book your viewing today! (id:60329)
RE/MAX Kelowna
404 Hummingbird Avenue
Vernon, British Columbia
Welcome to 404 Hummingbird Ave Discover this beautifully updated & spacious rancher home located in the charming community of Parker Cove. This inviting residence features 2 bedrooms plus a den & 2 bathrooms, offering a perfect blend of comfort & style. As you enter, you'll be greeted by a bright & open living area that boasts vaulted ceilings and brand new hardwood flooring. The kitchen is equipped with an island and stainless steel appliances, making it ideal for both everyday meals & entertaining guests. The dining area is illuminated by a charming bay window, while the large living room features a cozy gas fireplace (requiring connection to the propane tank) for those chilly evenings. The master bedroom will easily accommodate a king-sized bed & offers a walk-in closet along with an en-suite bathroom for added privacy. At the front of the home, the den/office is bathed in natural light from its two large windows, providing an inspiring workspace or reading nook. This home is thoughtfully designed for wheel chair accessibility, including wide doorways, a roll-in shower & a lift from the garage into the main living area, ensuring ease of movement throughout the property. Additional features include a generous 4-foot crawl space for ample storage, an attached double garage, & recent updates such as a new furnace & hot water on demand (2021), a roof replacement (2016),& a newly replaced back deck (2020). Experience comfortable living in a serene environment. The home has a CMCH-approved PREPAID LEASE to 2056 so one should be able to get a mortgage on this home. (id:60329)
RE/MAX Vernon
120 Sunset Boulevard
Vernon, British Columbia
Experience unparalleled & expansive lake views from a residence meticulously designed to celebrate the natural splendour of the scenery Okanagan situated in the exclusive Beverly Hills estates gated community. Floor-to-ceiling glass throughout creates an intimate connection with outdoors, framing breathtaking views of the lake, mountains, and nearby equestrian fields. Light pours into every space, ensuring you're bathed in natural beauty every moment. This remarkable 5 bedroom, 9-bathroom home has multiple flex rooms, secret rooms & masterfully blends luxury with functionality and adaptability offering seamless indoor-outdoor living. The main level is anchored by a show stopping kitchen equipped with coffee bar & scullery with exquisite finishing details that flows into expansive living + dining areas. A striking open-linear fireplace creates a warm and inviting atmosphere. The primary suite, a true retreat occupies its own private wing. Encased in glass, it offers uninterrupted vistas and features a spa-like ensuite, spacious walk-in closet equipped with safe room & laundry. Designed for entertaining, the home’s pool area is positioned to preserve the panoramic views, while generous patios extend the living space outdoors. A poolside room offers a versatile space, perfect as a private suite or a dedicated entertaining hub. With a triple garage for vehicles and hobbies and an elevator that connects all three levels, this home is built for convenience and aging in place. (id:60329)
Royal LePage Kelowna
Unison Jane Hoffman Realty
9444 Hodges Road
Vernon, British Columbia
This incredible 0.49-acre lakeview lot has had extensive preparatory work already completed, saving you significant time and money! This opportunity includes permits, professional plans, geotechnical and engineering that put you well ahead in the building process. Architectural drawings by Joss Design Inc. showcase a multi-level residence with over 2,900 sq ft of living space, a 601 sq ft secondary suite, multiple decks, and a two-car garage. Structural engineering plans by Allester Engineering, designed to the 2024 BC Building Code, are complete and permit-ready, with Schedule B assurance included. Preliminary truss and joist layouts are also provided. A fully engineered and approved Type 3 septic system has been designed for a 3-bedroom main home plus a 2-bedroom suite, supported by soil tests. A stormwater management plan with grading, sumps, and rockpits is in place. Water service is installed, with the Regional District connection fee of over $8,000 already paid. Energy efficiency has been prioritized, with an EnerGuide rating of 86 GJ/year, more than 40% better than typical new homes, thanks to triple-glazed windows, an HRV system, and an air-source heat pump. A Wildfire Covenant registered on title provides clear fire-resistant guidelines. Depending on building choices, the lot also offers potential for expansive lake views. This is a rare chance to bypass lengthy planning and move straight into building application with documentation ready and available. (id:60329)
Oakwyn Realty Okanagan
