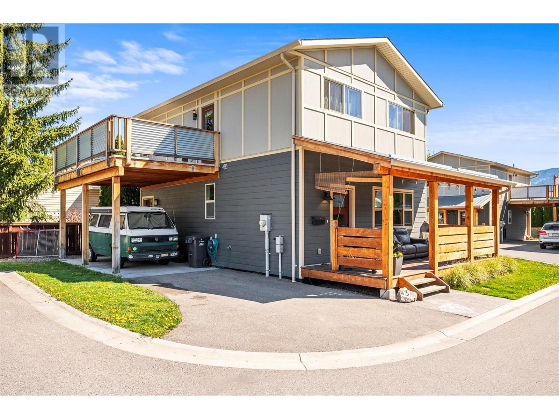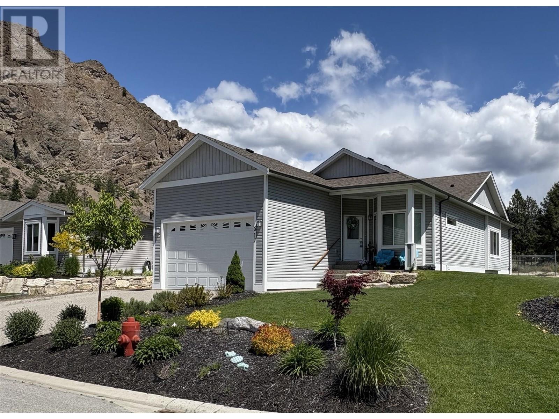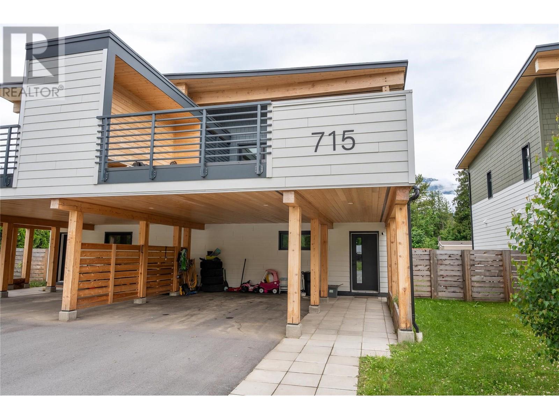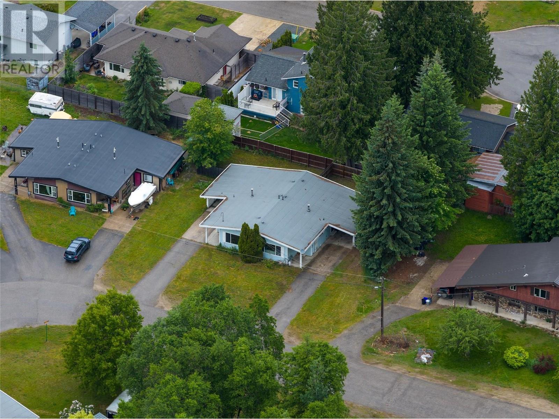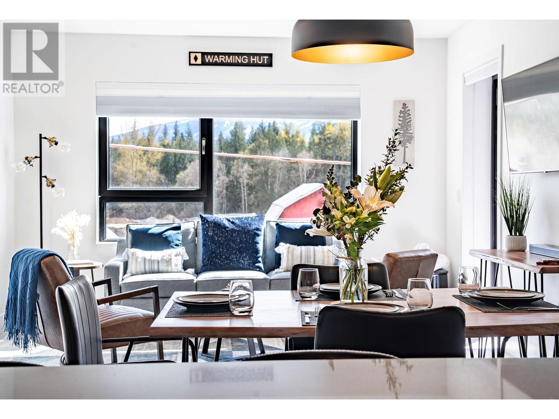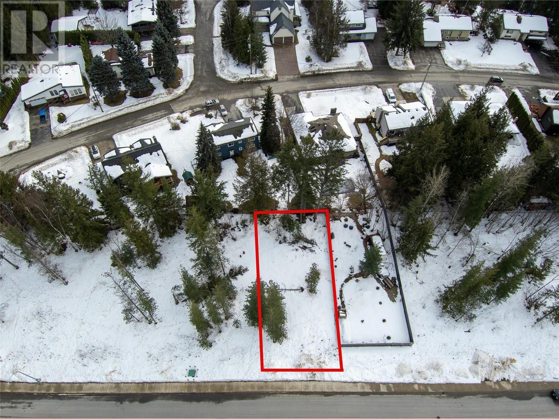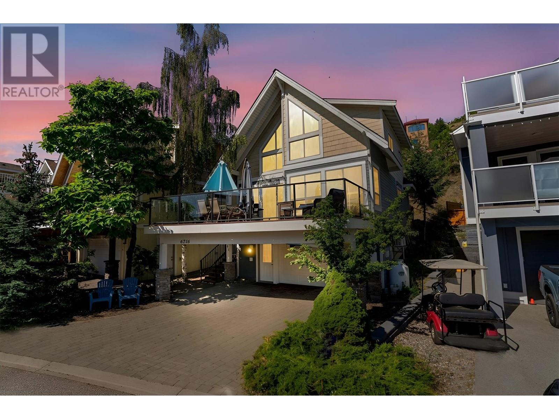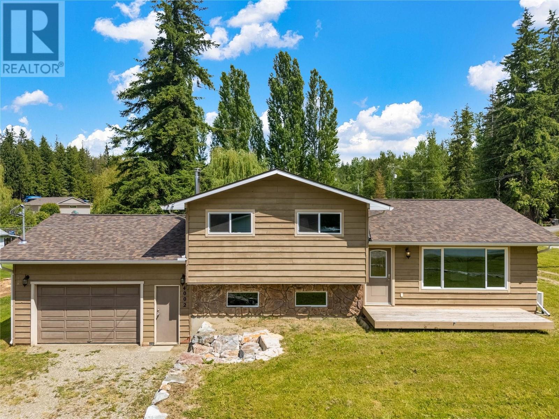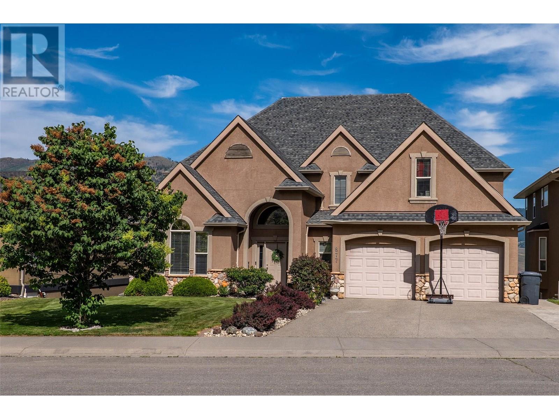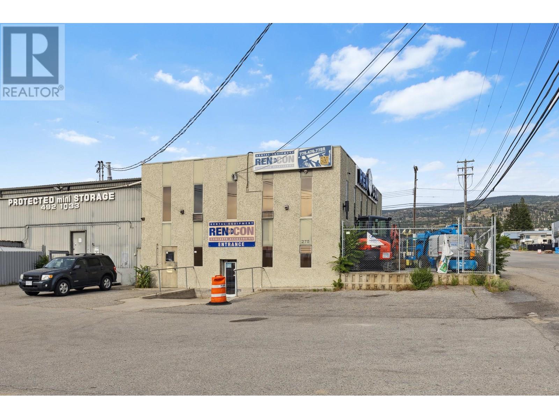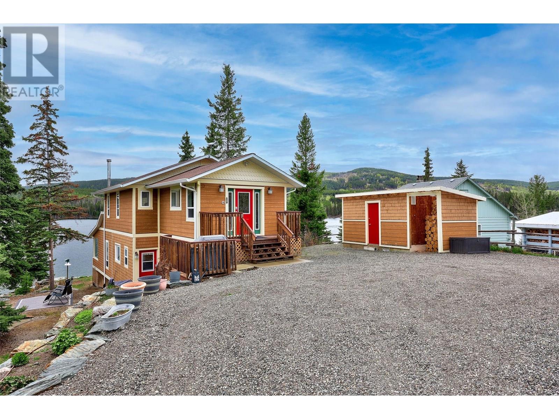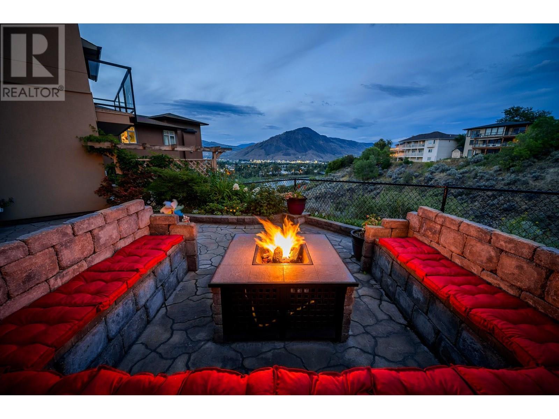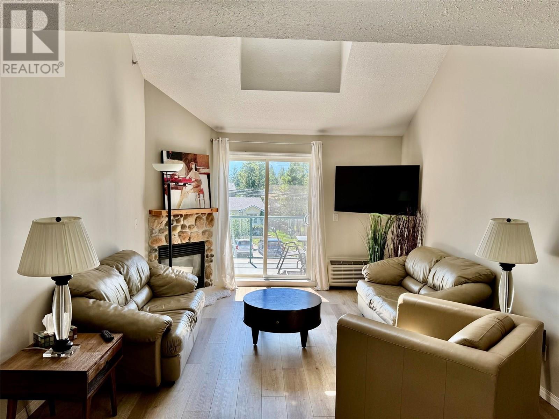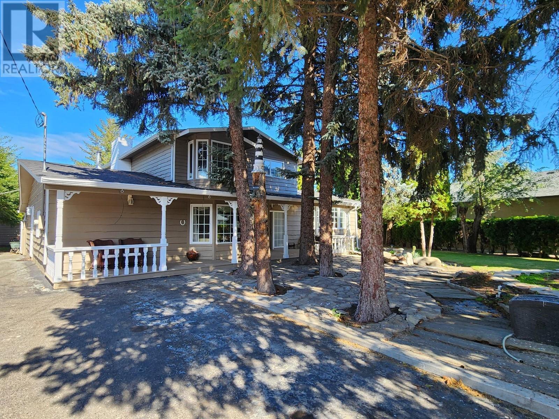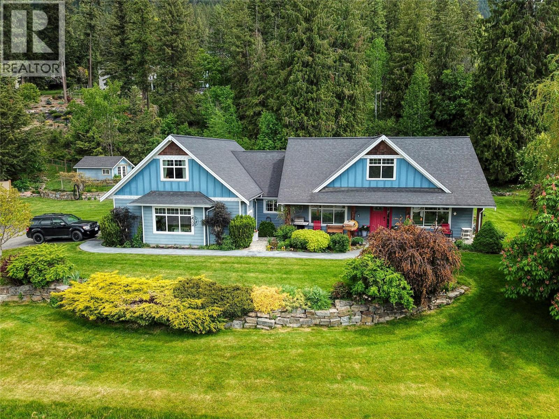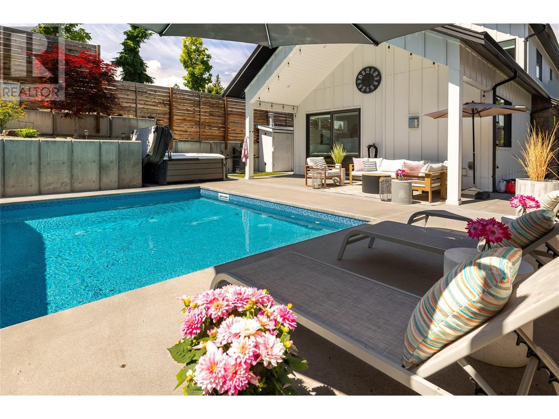2650 Pleasant Valley Road Unit# 3
Armstrong, British Columbia
Welcome to Unit #3 at 2650 Pleasant Valley Road a charming farmhouse-inspired home located in the heart of Armstrong, BC. Nestled within a small five-home strata community, this thoughtfully designed residence offers over 1,300 sq. ft. of living space, featuring 3 bedrooms and 2.5 bathrooms. Step inside to discover rustic elegance with unique touches such as timber-framed doorways, fir hardwood flooring, a solid wood bathroom vanity, interior grid windows, and a shiplap-accented kitchen island. The main floor showcases a custom pine kitchen with quartz countertops and a spacious island that flows seamlessly into the open-concept dining and living areas, all bathed in natural light from large windows. A convenient 2-piece powder room and in-closet laundry area complete this level. Upstairs, the primary suite includes a generous walk-in closet and a private 3-piece ensuite. Two additional bedrooms, a full bathroom, and access to the upper-level sundeck round out the second floor. Exterior highlights include durable Hardie Board siding, a welcoming covered front porch with fir wood details, and an 11' x 20' upper deck with galvanized metal railing, positioned above the single-car carport. A crawlspace below offers ample storage. Ideally located within walking distance to schools, parks, and shopping in Armstrong, and just a 12-minute drive to Vernon’s north end this home blends comfort, convenience, and character in a peaceful community setting. (id:60329)
RE/MAX Vernon
4505 Mclean Creek Road Unit# G10
Okanagan Falls, British Columbia
Welcome to Peach Cliff Estates, where luxury seamlessly intertwines with convenience. This lovely 1484 square-foot home exemplifies modern living at its finest. The open-concept design and 9-foot ceilings bathe the space in natural light, fostering a warm and inviting atmosphere. This residence features 2 generously-sized bedrooms and a versatile den, perfect for hosting guests or establishing a home office. The beautifully landscaped yard, complete with a hazelnut tree, fruit salad tree, and grapevines, offering a serene outdoor retreat. The rear patio soaks in the morning sunlight, enhancing the outdoor living experience. Enjoy the convenience of underground irrigation and a robotic lawnmower, allowing you to relax on the patio while your lawn is effortlessly maintained. The interior is adorned with wood blinds throughout, and the kitchen showcases Corian countertops. The upgraded induction range, equipped with air frying and dehydrating capabilities, can be operated from your phone, making cooking a breeze. The home also includes an upgraded refrigerator and a new gas hot water tank installed in 2023. Don't miss the opportunity to own this exceptional home with all the modern amenities. Experience easy living in a home that truly has it all. Measurements should be confirmed if important. (id:60329)
Parker Real Estate
715 Olynyk Road
Revelstoke, British Columbia
Contemporary design, energy efficiency, and thoughtful finishes come together in this beautifully built 1/2 duplex at Olynyk Grove. Offering approx. 1,442 sq. ft. over 2 levels, this 3-bed, 2.5 bath home features a bright, open living space with birch cabinetry, quartz countertops, and stylish black stainless steel appliances. Vinyl plank and partial carpet flooring pair with matte black fixtures for a clean, modern aesthetic throughout. The spacious main floor entry welcomes you with a large foyer and includes a primary bedroom & ensuite, a second bedroom, another full bath, laundry, and direct access to the fenced, sun-drenched backyard. Upstairs, you’ll find a well-appointed kitchen, open dining and living areas, powder room, third bedroom and a stunning sundeck perfect for relaxing while enjoying views of both Revelstoke Mountain Resort and Mt. Revelstoke. Built in 2022, this home meets BC Step Code 4 and includes a 2/5/10 New Home Warranty. Triple-pane windows, a fully ducted HRV system, baseboard heat & mini-split heat pumps on each floor. Exterior highlights include Hardie board & wood siding, tongue-and-groove pine soffits, and substantial posts & beams. A covered carport, additional parking & ample storage complete this high-value property on a quiet no-thru cul-de-sac just minutes from downtown Revelstoke, Illecillewaet Greenbelt walking paths, parks, schools, and transit. Don’t miss your chance to own this energy-efficient, modern home - Call today! (id:60329)
RE/MAX Revelstoke Realty
1822 A&b Maley Road
Revelstoke, British Columbia
Investor Alert! This fully renovated south-facing duplex offers an exceptional opportunity for staff housing, rental income, or multi-family living. Located on a spacious south facing 0.22-acre fenced lot, this property features 4 bedrooms + 2 dens and 4 bathrooms in total—each side offering 2 bedrooms, 1 den, and 2 full baths. Both units have been extensively updated with stylish finishes throughout. The kitchens feature modern cabinetry, new tile, vinyl plank flooring, and are fully equipped with stainless steel appliances including refrigerator, electric range, dishwasher, microwave, and in-suite washer/dryer. Most bathrooms have been remodeled with subway tile, new vanities, updated toilets, and modern tub/shower surrounds. Each den includes its own private exterior entrance, making it ideal for a home office, storage, or potential rental flexibility. Additional updates include fresh paint, new interior passage doors and hardware, and durable vinyl plank flooring throughout both units. Each side of the duplex also offers a covered carport, bonus storage area, and is heated with efficient propane-forced air systems, replaced within the last 5 years. The torch-on roof adds peace of mind and long-term durability. Situated in a quiet, residential area with quick access to the ski shuttle, walking trails, and elementary schools, this turn-key investment property checks all the boxes for functionality, location, and low-maintenance ownership. (id:60329)
RE/MAX Revelstoke Realty
1701 Coursier Avenue Unit# 3301
Revelstoke, British Columbia
Welcome to Unit 3301 at the newly constructed Mackenzie Plaza! This unique south-facing, 2-bedroom, 2-bathroom, 899 sq. ft. corner unit sits adjacent to the soon-to-be-completed Cabot Pacific Golf Course and steps from Revelstoke Mountain Resort. Completed in 2023, this turnkey property has already demonstrated strong vacation rental revenue. Beautifully designed with a Forest After Dark inspired palette, the unit features quartz countertops, soft-close cabinetry, and sleek handleless drawers. Built with steel framing, concrete sub floors, and high-quality windows, the developers prioritized soundproofing and energy efficiency, while a high-efficiency heat pump ensures comfortable heating and cooling year-round. This unit includes several premium upgrades, such as two dedicated underground secured parking stalls, an 86 sq. ft. secured galvanized steel storage locker, additional main-floor storage, and secured underground bike storage. It also features top-down bottom-up blackout blinds for privacy and light control. Designed with vacation rental guests in mind, this unit offers thoughtful amenities, including boot and towel warmers—perfect for apres-ski comfort. Mackenzie Plaza provides convenient commercial amenities, including a coffee shop, gym, co-working space, grocery store, liquor store, and art gallery. Unwind on your private patio or in your two-person hot tub while soaking in the breathtaking Monashee Mountain views. Call today for more details! (id:60329)
RE/MAX Revelstoke Realty
1037 Williams Gate Lane
Revelstoke, British Columbia
Located on a quiet street in Arrow Heights, Lot 5 of the Williams Gate development offers stunning mountain views and plenty of sunshine. This 0.13-acre lot features a flat building site, perfect for a single-family home. Serviced with city water and sewer, the development costs for a single-family home have already been covered by the developer—plus, there’s no GST. Enjoy walking access to numerous trails, Arrow Heights Elementary School, and the shops and services at Mackenzie Plaza, all while being just a short drive from the legendary Revelstoke Mountain Resort and the highly anticipated Cabot Revelstoke golf course. Don't miss this incredible opportunity to design and build your dream home in the heart of Revelstoke! Create a custom sanctuary that perfectly suits your lifestyle and brings your mountain living dreams to life. (id:60329)
RE/MAX Revelstoke Realty
6716 La Palma Loop Unit# 261
Kelowna, British Columbia
Escape to your own piece of paradise at La Casa Resort on Lake Okanagan! This fully furnished 3-bed, 2-bath cottage is a perfect blend of comfort and relaxation, offering stunning outdoor spaces with two large decks, one out back with a hot tub, or sit out front to soak in the views & the Okanagan sun. Inside, enjoy an open-concept main floor and a huge bonus 200 sq. ft. media theatre room for extra relaxation. With access to many amenities, including pool, hot tubs, tennis, mini golf, beach, a marina, and hiking trails, every day feels like a vacation. Whether you’re looking for a year-round retreat, a seasonal getaway, or a property with income potential, this home can offer it all. Plus, this beautiful area of Fintry has no applicable vacancy tax. La Casa Resort is a dream destination, offering an fantastic lifestyle and endless memories. Don’t miss out on this incredible opportunity to own in one of the Okanagan's most sought-after resorts! (id:60329)
RE/MAX Vernon Salt Fowler
265 Froelich Road Unit# 402
Kelowna, British Columbia
DESIRABLE TOP FLOOR CORNER UNIT with great City & Mountain views (western exposure) located at Bench II for those age 55+. 2 bedrooms, 2 bathrooms with in-suite laundry. Bright unit with lots of windows. Good size kitchen than extends to your outdoor living space with covered deck. Storage space in the unit including additional storage locker. Secure underground parking spot but most amenities are easy walking distance to shopping, groceries, restaurants, transit. Guest suite available for $40/day. Large community/social room. One cat allowed or one dog 12 inches to the shoulder. Monthly strata fee only $331.78. One underground parking stall (#11) and storage locker #402. (id:60329)
Coldwell Banker Horizon Realty
4002 Torry Road
Eagle Bay, British Columbia
Welcome to 4002 Torry Rd in desirable Eagle Bay Estates, offering private community beach access and easy walking distance to beautiful Shuswap Lake. Situated on a generous 0.48-acre lot, this property provides ample space for a shop, RV parking, or toy storage — the perfect setup for lake living. This beautifully updated home combines comfort and modern upgrades. Recent improvements include new windows, two energy-efficient heat pumps, Hunter Douglas blinds, and a stylishly refreshed interior with new kitchen cabinets, countertops, stainless steel dishwasher, and new carpet throughout. Additional upgrades include a new roof, electrical service panel and meter base, plumbing, and a new front door — all designed to offer peace of mind and low-maintenance living. The exterior has been thoughtfully enhanced with landscaping and a rock retaining wall, adding curb appeal and usable outdoor space. Whether you're looking for a year-round residence or a recreational getaway, this home is ready for you to move in and enjoy the Shuswap lifestyle. Don't miss this opportunity to own in one of Eagle Bay’s most sought-after neighborhoods. Quick possession available — start your summer at the lake! (id:60329)
RE/MAX Shuswap Realty
877 Quail Drive
Kamloops, British Columbia
Welcome to 877 Quail Drive—a stunning custom-built home offering over 4,000 sq. ft. of beautifully designed living space and breathtaking panoramic views of the river, city, and surrounding mountains. Located in Batchelor Heights, this home is perfect for families seeking space, elegance, and flexibility. The main floor features a formal entry, formal dining room, spacious den and a bright open living space with large windows to soak in the views. This open concept space is home to a large dining area, spacious kitchen with a central island and loads of cupboard space and flows into the sprawling living area boasting a gas fireplace surrounded by custom stonework . A powder room, mudroom and access to the double garage complete the main level. Upstairs offers three generous bedrooms including a luxurious primary suite with a walk-in closet, spa-inspired ensuite, and a bonus room, easily used as a bedroom . A central loft area and additional bathroom provide functionality and comfort for a busy household. The fully finished basement includes a 1-bedroom in-law suite with a separate entrance—ideal for extended family or guests. A cozy family room and gym/flex space are kept for upstairs use and offer even more room and flexibility for families. The fully fenced back yard gives you those spectacular views and space to enjoy those Kamloops Summers! Don't miss this one! (id:60329)
Exp Realty (Kamloops)
275 Okanagan Avenue E
Penticton, British Columbia
This 10,392 sq. ft. two-storey building (storage facility with 85 units) its on a fully fenced 0.5-acre site and includes commercial/retail space, office areas, and a secure storage facility with 85 units. The second floor is partially improved for office use and staff accommodations. Offered at a 6% CAP RATE Steel and wood construction with ICF foundation, Metal/stucco exterior with torch-on roofing (2019), 400 Amp power, HVAC, and copper plumbing, Secure key fob access, video surveillance, motion sensors, Large fenced yard with 85 self-storage units and one 24'x25' oversized unit. Great opportunity for investors or owner-occupiers looking for cash flow, expansion space, or redevelopment potential. Seller may stay or vacate upon notice. This well-located industrial property in Penticton offers a unique opportunity to acquire a mixed-use, income-generating asset in the heart of an established industrial district. Great opportunity for investors or owner-occupiers looking for cash flow, expansion space, or redevelopment potential. Seller may stay or vacate upon notice. Business NOT for sale only the Property and the storage center. (id:60329)
Business Finders Canada
2517 Cobblestone Trail
Invermere, British Columbia
Attention Discerning Buyers! This exceptional offering combines architectural grandeur and natural beauty in a meticulously cared-for home. This home blends seamlessly with the majestic mountains it was forged from, offering a lifestyle of comfort and breathtaking views. Inside you'll be captivated by soaring timbers supporting the 30-foot vaulted ceilings. The natural materials exude warmth and lasting appeal, including hardwood floors and granite countertops. The newly desgined and completed outdoor living spaces offer a seamless extension of the home's character. Enjoy the MASSIVE back deck with sun and mountain peak views, or relax on the concrete terrace with a fire pit, surrounded by thoughtful plantings. For your beloved pets, a tastefully enclosed dog run from the walkout basement provides a dedicated and secure haven. You'll also appreciate the convenience of a garden shed for all your outdoor storage needs. Ascend to the ""bird's nest"" primary suite. This sanctuary boasts a massive walk-in-closet and a luxurious 5-piece ensuite featuring an air tub. From this vantage the views are incredible, showcasing the development's namesake – Castlerock. Throughout the soaring ceilings and expansive windows flood the home with natural light. Comfort assured with in-floor heat, powered by the new boiler, a forced air furnace, and a heat pump. Truly an offering like no other - you absolutely must see this home to appreciate its many features and improvements! (id:60329)
Fair Realty
6149 Bella Vista Road
Vernon, British Columbia
Breathtaking Views, Exceptional Location, Endless Possibilities! Nestled in one of the most sought area, this beautifully updated home in Bella Vista offers unmatched city and valley views that will take your breath away. Set on a spacious, park like lot, this property combines privacy, functionality, and charm ~ perfect for families. Inside, you’ll find stylish updates throughout, including new flooring, modernized bathrooms, and a refreshed kitchen that effortlessly blends functionality with charm. The main level features two bedrooms, a full bathroom, and bright living room with fireplace for cozy evenings and relaxed entertaining. Downstairs, the lower level offers an ideal setup for extended family, guests, or extra living space, with two additional bedrooms, a full bathroom, and laundry area. The layout offers great potential for a suite or multi-generational living. Step outside to a stunning covered deck that extends your living space year round. Whether you're hosting friends or enjoying a quiet evening, the panoramic views of the city skyline and sweeping valley will never get old. The expansive, fully fenced yard offers ample room for all your outdoor needs with a greenhouse, multiple storage sheds, and abundant parking. Bring your RV, boat, and more! There’s plenty of space for toys, tools, in your attached garage. Don’t miss this rare opportunity to own a move in ready home in a prime location with million dollar views and room to grow. (id:60329)
Real Broker B.c. Ltd
2761 Bank Road
Kamloops, British Columbia
This 3+2 bedroom 3 bathroom rancher is located in a great family area. The main floor features hardwood flooring, sunken livingroom with gas fireplace, kitchen with eating area and a sun room great for morning coffee. There is also 3 good sized bedrooms including main bedroom with walk-in closet + 3 piece ensuie, main floor laundry and a 4 piece bathroom. The full walk-out basement has a 2 bedroom suite with separate laundry, livingroom with gas fireplace, 3 piece bathroom and access to a covered patio and partially fenced yard. Other features include double garage, 9 appliances, hot water on demand, central air and u/g sprinklers. This is a great home and neighbourhood close to many amenities & walking distance to Arthur Stevenson Elementary School and Centennial Park. (id:60329)
RE/MAX Real Estate (Kamloops)
800 Valhalla Drive Unit# 2
Kamloops, British Columbia
This delightful 3-bedroom, 2-bathroom townhouse in the heart of Brocklehurst is the perfect choice for first-time buyers or young families. The main floor welcomes you with a bright and open living, dining, and kitchen area, featuring updated cabinets and countertops. You’ll also find two spacious bedrooms and a well-appointed 4-piece bathroom. Off the kitchen, access to the backyard invites you to enjoy the private outdoor space. The lower level offers lots of flexibility, with a large third bedroom that can easily double as a recreation room or kids’ playroom. Also on the lower level is a laundry area, a utility space with a sink, and an office nook that’s perfect for working from home or crafting. There is also a 2-piece bathroom and storage space. The extra-long garage is ideal for parking, a workshop, or additional storage needs. There is also driveway and a street parking available. Step outside and enjoy your fully fenced backyard, perfect for children, pets, or simply unwinding after a busy day. The garden beds are ready to be transformed into your own personal oasis—whether you’re planting flowers, herbs, or vegetables, you’ll have the perfect space to nurture your green thumb. Valhalla Place is situated in a family-friendly neighborhood, just minutes from McArthur Island Park, schools, shopping, and other essential amenities. Don’t miss the chance to make this fantastic home yours. Schedule your viewing today! (id:60329)
Century 21 Assurance Realty Ltd.
3848 Rainbow/3861 Water St Drive
Kamloops, British Columbia
Lac Le Jeune Lakefront on massive .74 acre double lot! Rare opportunity to own a nicely renovated lakefront home in desirable area of Lac Le Jeune, only 25 minutes from Kamloops, 2 hours from Kelowna and 3 hrs from Vancouver. Beautifully renovated home in 2005 includes two large lakeview bedrooms up, primary with walk in closet, including dream 4 piece bath with stand up shower and soaker tub. Entertain family and friends on your stunning main floor with incredible lake views from the open kitchen, dining, and living room areas. Kitchen includes high end appliances including induction stove. Enjoy your morning coffee, or unwind after a long day on your year round enclosed porch with expansive views of the lake. This property has so much to offer including massive total 32,374 sq ft double lot, includes .33 acre second lot off of Rainbow dr - perfect for adding a second dwelling, The property includes 135’ of waterfront, large 28x24 heated garage with 200 amp power, 32 ft dock with area to entertain, terraced garden area, room to host family with RV access on right hand side of property and so much more. Lac Le Jeune has so much to offer with paddleboarding, kayaking, fishing, hunting, snowmobiling and so much more. Enjoy the warmth and energy savings with a cozy wood stove. Perfect home to live year round, or getaway from the hustle of the city life. Includes 2 water licenses. Easy to show, all meas approx (id:60329)
Royal LePage Westwin Realty
15 Hudson's Bay Trail Unit# 824
Kamloops, British Columbia
Contemporary Living in Desirable South Kamloops Discover over 3,000 sq. ft. of modern, well-designed living space in one of South Kamloops’ most coveted neighborhoods. This 4-bedroom plus den, 4-bathroom home showcases sweeping views of the river and mountains, along with a flexible floor plan perfect for families or working professionals. The bright, open-concept main floor features stone countertops, stainless steel appliances, and access to one of three generous decks, ideal for indoor-outdoor living. Upstairs, the spacious primary suite includes a luxurious 5-piece ensuite, complemented by two additional bedrooms and a full bathroom. The fully finished walk-out basement offers a fourth bedroom, full bathroom, a den or home office, and a large rec room that opens to a fully fenced yard, perfect for entertaining or relaxing. Additional features include a double garage and access to premium on-site amenities such as an outdoor pool, gym, and residents' lounge. Located just minutes from TRU, Royal Inland Hospital, parks, and shopping. Strata Fee: $590/month. Quick possession available. All measurements approx. (id:60329)
RE/MAX Real Estate (Kamloops)
2-705 Eighth Street E
Revelstoke, British Columbia
One of three strata lots conveniently located close to downtown Revelstoke and within walking distance of Mackenzie Avenue and so much more! #2, 750 Eighth Street East is a generously sized 500 Sq. meter residential zoned lot and will have all utilities and municipal services available at the lot line. The lots have been cleared and are level with minimal site preparation required. Underground Utilities will make for unobstructed views of the Monashee Mountain range. DCCs for a single family home have been prepaid. Revelstoke is a highly covenanted community for outdoor lifestyle enthusiasts due to its proximity to the world class Revelstoke Mountain Resort, Mt. Macpherson cross country bike trails, Boulder Mountain and Frisby Ridge sledding trails. With construction of the much anticipated Cabot Golf Course underway take advantage of this opportunity to be part of the community! Call listing realtor for more details! (id:60329)
RE/MAX Revelstoke Realty
4767 Forsters Landing Road Unit# 305
Radium Hot Springs, British Columbia
Explore this stunning 3-bedroom, 2-bathroom loft condo unit, perfectly designed for modern living and offering breathtaking mountain views. This spacious residence features a gas fireplace, and an open-concept layout that seamlessly connects the living, dining, and kitchen areas, flooded with natural light. The loft provides an additional versatile space, ideal for a home office or entertainment area. The complex includes fantastic amenities such as a refreshing swimming pool, perfect for sunny days, and beautifully landscaped grounds for relaxation and recreation. Experience mountain/lake living in this serene retreat! (id:60329)
Maxwell Rockies Realty
278 Cliff Crescent
Ashcroft, British Columbia
Discover a truly exceptional property in Ashcroft's Mesa Vista. This unique and captivating home offers the perfect blend of character, comfort, and stunning natural beauty. The home has distinctive charm with wood beams and accents throughout. Cozy up by one of the three gas fireplaces, or enjoy the crackling fire in the wood fireplace. The open-concept kitchen, complete with a cooktop, built-in oven, and ample counter space, is perfect for entertaining. The adjacent dining room offers plenty of space for dining and includes a cozy seating area. The spacious living room and family room makes for comfortable living. Relax and rejuvenate in the luxurious primary suite upstairs. Enjoy a soothing soak in the tub, and indulge in ample storage space in the 9x13 closet. Outside, the property is a masterpiece of landscaping. Expansive decks, a raised stone patio, and a beautifully manicured lawn. This home is truly special. Don't miss your chance to make this dream property your own. (id:60329)
RE/MAX Real Estate (Kamloops)
3-705 Eighth Street E
Revelstoke, British Columbia
One of three strata lots conveniently located close to downtown Revelstoke and within walking distance of Mackenzie Avenue and so much more! #3, 750 Eighth Street East is a generously sized 500 Sq. meter residential zoned lot and will have all utilities and municipal services available at the lot line. The lots have been cleared and are level with minimal site preparation required. Underground Utilities will make for unobstructed views of the Monashee Mountain range. DCCs for a single family home have been prepaid. Revelstoke is a highly covenanted community for outdoor lifestyle enthusiasts due to its proximity to the world class Revelstoke Mountain Resort, Mt. Macpherson cross country bike trails, Boulder Mountain and Frisby Ridge sledding trails. With construction of the much anticipated Cabot Golf Course underway take advantage of this opportunity to be part of the community! Call listing realtor for more details! (id:60329)
RE/MAX Revelstoke Realty
1324 8th Avenue N
Creston, British Columbia
Welcome Home! This beautifully maintained rancher sits on a 1-acre level lot on a quiet no-thru road in the desirable Edgemont neighbourhood. Close to walking trails and shopping, this inspiring property features a nicely landscaped yard with stone retaining wall, flowers, grapes, plum tree, a cute garden shed, underground irrigation, a treed buffer area, and a new privacy fence. The open-concept main floor features a custom kitchen with new granite countertops, new stainless steel gas dual oven range and dishwasher, large island, and generous pantry space. A unique and desirable feature is the bright and cheery solarium/sunroom off the dining area that’s perfect for a morning coffee or entertaining guests, cultivating indoor plants, Outside, there’s a stamped concrete patio, +gas BBQ hookup making outdoor entertaining a breeze. The main level includes the master suite, spare bedroom, laundry, and den/tv room, while upstairs offers a large flex space and an additional bedroom. This no-stairs-required home is designed for accessibility with extra-wide hallways and doorways. Other highlights include hardwood flooring, new hot water on demand system, new carpeting and full interior repaint, a gas fireplace with handpicked local river rock and reclaimed wood mantle, and an oversized double garage. With plenty of parking for an RV or boat and room to expand with a detached shop or garden, this property is a must-see! Call your REALTOR® to book an in-person viewing today! (id:60329)
Fair Realty (Creston)
765 Barnaby Road
Kelowna, British Columbia
*OPEN HOUSE JULY 27 11-12:30*- Nestled in one of Kelowna’s most desirable neighbourhoods, this thoughtfully designed home captures the essence of modern Okanagan living—close to schools, parks, wineries, breweries, shopping & the lake. The timeless Cedarwood-style exterior sets the tone, with classic board-and-batten finishes & large windows & doors opening to a seamless indoor-outdoor experience. The backyard is a true private sanctuary—featuring a saltwater pool, hot tub & patio perfect for entertaining. Inside, the main level is bright & welcoming with an open-concept layout & soft, natural finishes. A stunning white kitchen is framed by slat shiplap details & accented by pendant lighting & quartz counters. The adjacent dining & living areas flow effortlessly, highlighted by vaulted ceilings, skylight & large sliders to the patio. The main floor also includes a light-filled office & powder room. Upstairs, the primary suite is a calming retreat with a walk-in closet, ensuite & private patio with peek-a-boo lake views. Three additional bedrooms, a full bathroom & laundry room complete the upper level. Downstairs, a one-bedroom in-law suite with a full bathroom & kitchenette offers excellent flexibility for guests or extended family. The oversized garage features 12-foot ceilings & a large mechanical/storage area ideal for seasonal items. Equipped with solar panels, this home is incredibly energy efficient. This is more than a home—it’s a lifestyle of effortless luxury, rooted in the heart of the Okanagan. (id:60329)
RE/MAX Kelowna - Stone Sisters
1041 Saddleback Court
Kamloops, British Columbia
Welcome to 1041 Saddleback Court – a beautifully maintained family home with stunning city and mountain views! The main floor offers an inviting open-concept layout with a peninsula-style fireplace separating the living and dining rooms, oversized windows, and a bright kitchen featuring stainless steel appliances, and loads of cabinetry. Step onto the covered deck to enjoy incredible sunsets or host summer dinners with a view. There’s a versatile main-floor office or 4th bedroom, convenient laundry, and fresh updates throughout. Upstairs you’ll find a spacious primary suite with double vanity ensuite, plus two generously sized bedrooms with new flooring and paint. The walk-out basement includes a large rec room, full bathroom, den, and rough-ins for a wet bar or kitchen perfect for a future suite. The flat, fenced backyard is ideal for kids or pets, complete with underground sprinklers and a storage shed. Bonus features include built-in sound system, central vac, and an excellent location in a desirable neighborhood on a quiet cul-de-sac. (id:60329)
RE/MAX Real Estate (Kamloops)
