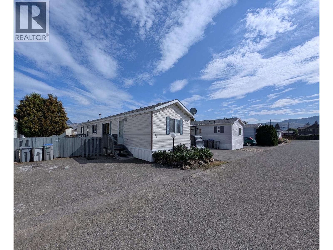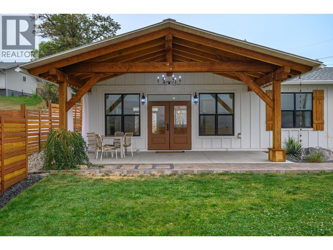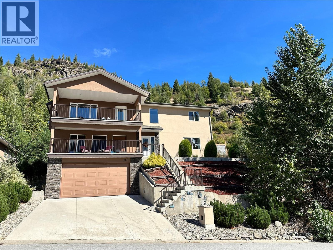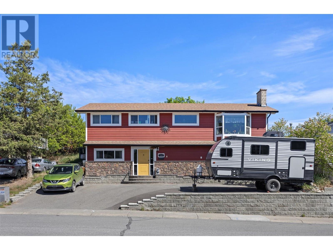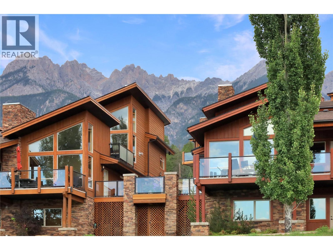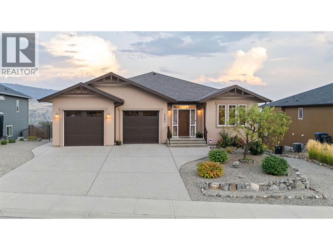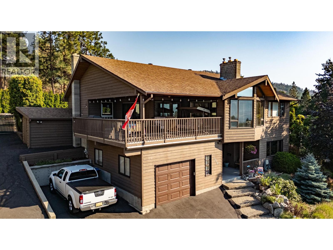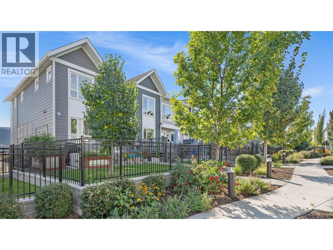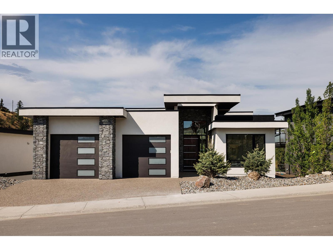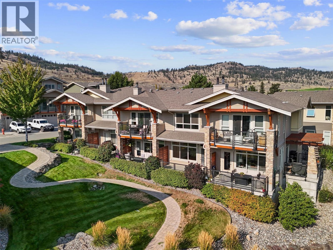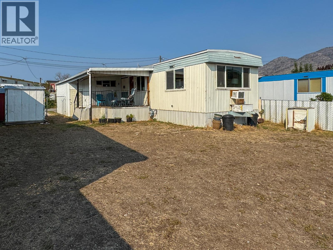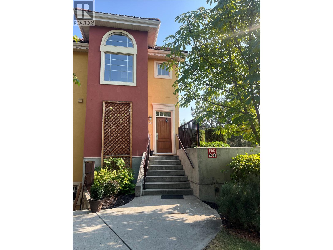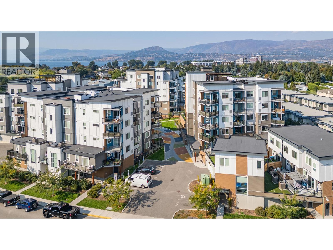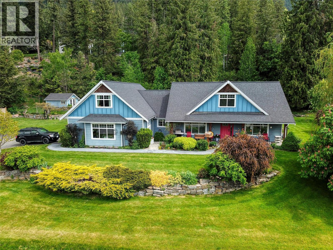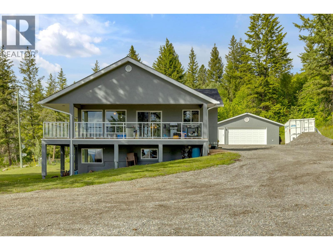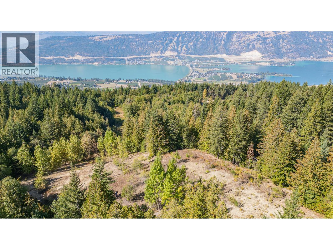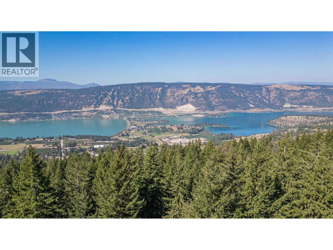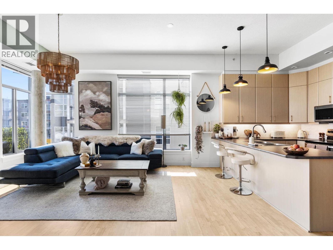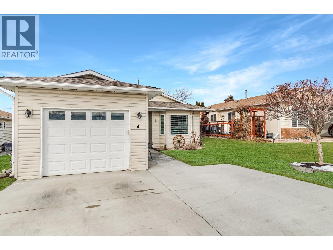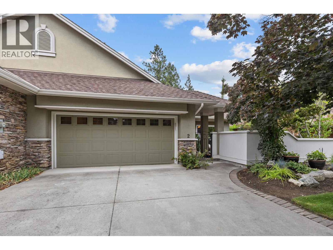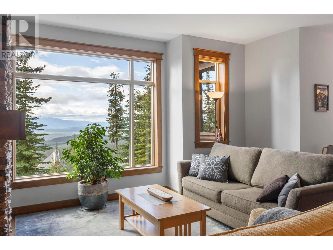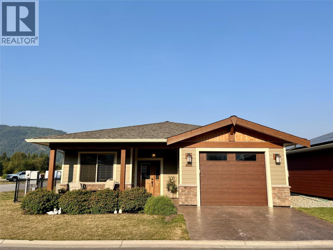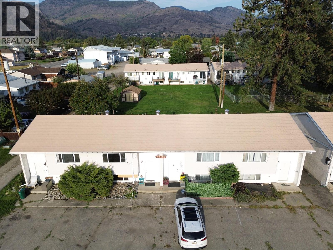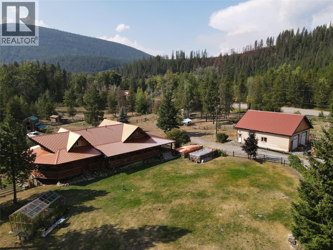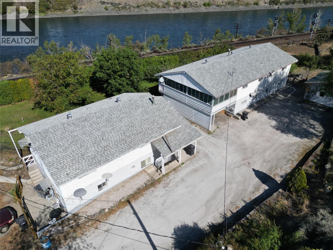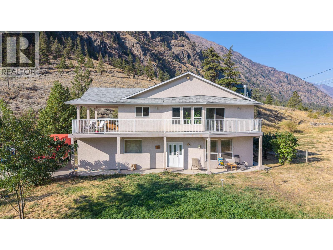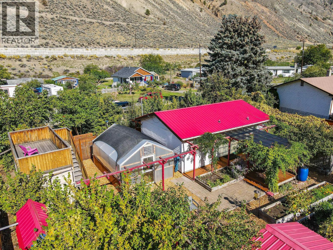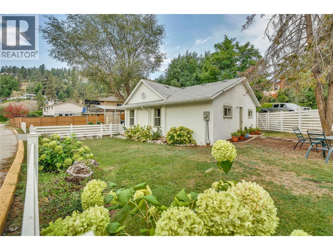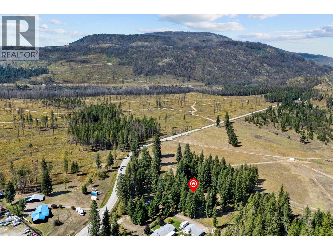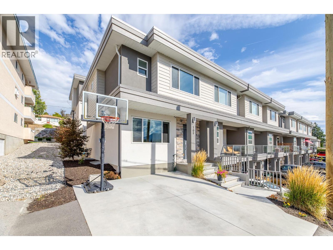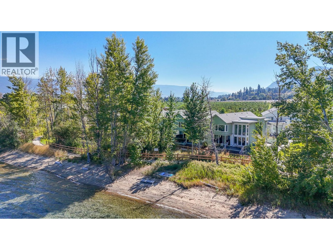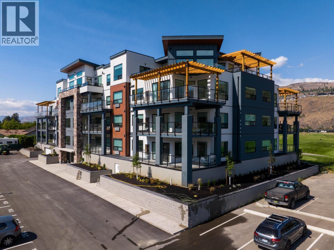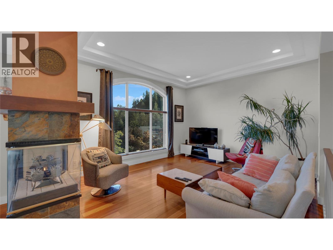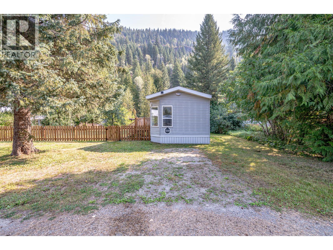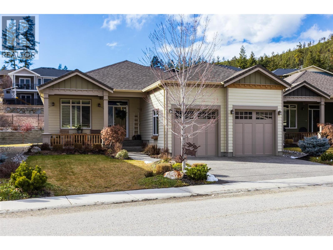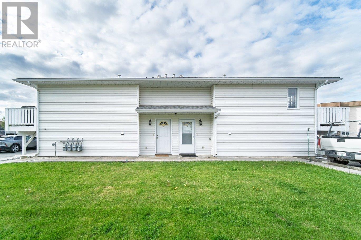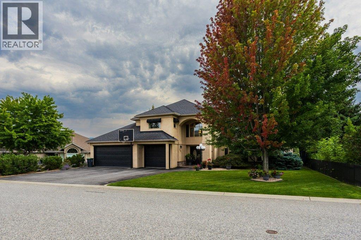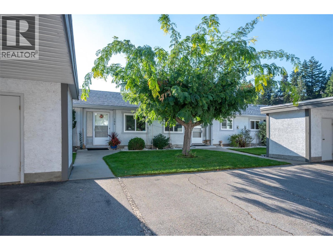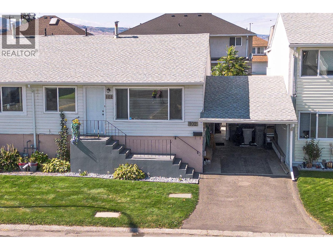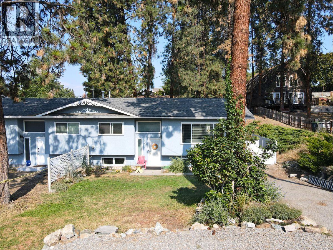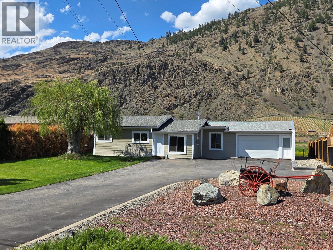8614 Hwy 93/95 Highway Unit# 6
Dry Gulch, British Columbia
Fantastic Employee housing or Direct Family living or enjoy yourself in this 2014 Lexington freshly relocated to this great new lot at Green Acres manufactured home park in beautiful Dry Gulch, B.C Just five minute drive from Radium Hot Springs, B.C. This unit offers two bedrooms, two full bathrooms and a gorgeous eat in kitchen with beautiful appliances and loads of cupboard space. This unit comes complete with in unit laundry, propane forced air heating and a wonderful yard for a garden or fire pit. This property can be used as a vacation property or a great new home for years to come . (id:60329)
Maxwell Rockies Realty
1655 Ord Road Unit# 120
Kamloops, British Columbia
Welcome to unit #120 at Orchard Manufactured Home Park. This 2008 2 bedroom, 2 bathroom unit is sparkling clean and shows like new. The layout is ideal with a bedroom and a 4pc bath at both ends of the home for separation and privacy. In between the bedrooms you'll find a bright open concept living area with the kitchen, dining and living room all connected. The hot water tank was replaced in 2020, brand new carpets have been installed July 2025, a full interior paint completed July 2025, and the unit has been professionally cleaned. There are two exterior doors that lead into the yard which has been professionally cleaned and is ready for a new owners ideas. Currently there are some patio stones and two sheds for extra storage, the exterior decks, fence and large shed have also been recently painted. There is a swing gate that opens into the yard, and parking for two vehicles out front. This park is close to many amenities including, golf, shopping, casino, parks and more. Pets are allowed with restrictions and immediate possession is available. (id:60329)
RE/MAX Real Estate (Kamloops)
6448 Agassiz Road
Vernon, British Columbia
Welcome to this beautifully crafted 3-bedroom, 2-bathroom home built in 2020. This true rancher/one level living perfect for seniors or small family or a couple, offers modern comfort, functional design, and the scenic beauty of the Okanagan. The exterior boasts a fully irrigated yard, durable Hardie board siding, RV parking with electrical hook-up, and low-maintenance landscaping—perfect for a lock-and-leave lifestyle. Step inside to a bright and open floor plan designed for everyday living and entertaining. The kitchen showcases sleek newer appliances, farmhouse sink, a long stone countertop with abundant prep space, and stylish finishes. The adjoining living room features expansive windows that frame sweeping panoramic views, filling the space with natural light. Premium blinds throughout add an elegant finishing touch. The primary suite is a true retreat, complete with a spa-like 5-piece en-suite featuring dual sinks, a deep soaker tub, and a separate glass shower. Two additional bedrooms offer versatility for family, guests, or a home office. Enjoy your mornings with coffee overlooking the valley, and your evenings relaxing while the twinkling lights of Vernon create a serene backdrop. Surrounded by orchards and set within a quiet neighborhood, yet just minutes from lakes, shopping, and all amenities, this home offers the perfect balance of convenience and tranquility. It is a Turn-key newer home in one of Vernon’s most desirable locations - a must see. (id:60329)
Royal LePage Downtown Realty
8121 Birchwood Drive
Trail, British Columbia
Welcome to Birchwood Drive this luxury detached home in one of Trail’s most desirable neighbourhoods. Designed with both comfort and elegance in mind, this residence offers exceptional and endless views of the valley including the Columbia River and Red Mountain. The main floor showcases engineered hardwood flooring throughout and an open concept layout with vaulted ceilings, that flows seamlessly from the kitchen to the dining and living areas, creating the perfect space for entertaining or relaxing with family. On the main level, you’ll find spacious bedrooms, including a luxurious primary suite, while the lower level provides additional living space with flexibility for a guest room, office, or recreation area. Step outside to a private fenced backyard that backs onto green space, offering peace and privacy with the bonus of lane access. Two decks plus a private back yard patio provide plenty of outdoor living options, from morning coffee to evening sunsets. Built in 2018, and looks barely lived in, this modern home combines high-end finishes (**GAS fireplace) with thoughtful design, making it an ideal choice for families or anyone seeking a blend of style, function, and location. This is priced well BELOW ASSESSED VALUE Call your Realtor today. This home won’t last! (id:60329)
Century 21 Assurance Realty Ltd.
1212 Linthorpe Road
Kamloops, British Columbia
Welcome to this well maintained, nicely updated family home in the desirable Batchelor Heights. 1212 Linthorpe Rd features a large, open kitchen and dinning area that flows into the living room where you look out a large bay window featuring great views of the city. Off the dinning area, a glass sliding door opens to a large deck. Featuring a flat backyard where you have a large custom shed that could be used as a hobby shed, or plenty of storage, a play structure for the adventurous kids, small chicken coop and plenty of space for a garden with south facing sun exposure. Also on the main floor, 3 nice sized bedrooms, 1.5 bath, including a 2 piece ensuite in the primary bedroom. This basement entry home features a large foyer and large recreation room, 1 bed, 1 full bath, and kitchenette which could all be easily converted into a suite. Plenty of parking in the paved driveway, including room for an RV/Utility trailer. Recent updates include hot water tank(2 months), AC(2 months), kitchen cabinets refaced including hardware(2 months), and roof(spring of 2023). This family oriented neighborhood includes a bus stop right out front and a little hidden gem of a tot lot park just down the street. Reach out with any questions or to book your personal showing! (id:60329)
Brendan Shaw Real Estate Ltd.
5150 Fairway Drive Unit# 15 B1
Fairmont Hot Springs, British Columbia
Discover your dream mountain escape in this exquisite condo at The Residences at Fairmont Ridge. This 1/8th share ownership grants you access to spend time with loved ones in a stunning mountain setting. Spanning three levels, the condo boasts executive-class finishes throughout. Highlights include elegant hardwood floors on the main level, charming fir casings and doors, a captivating stone fireplace hearth, and refined granite countertops, all of which contribute to the property's distinctive mountain character. Enjoy leisurely evenings playing billiards, relaxing by the fireplace with a good book, preparing gourmet meals in the spacious kitchen, or dining alfresco on the private balcony. This fully furnished unit comprises three bedrooms and four bathrooms (one ensuite, one main 4-piece, and two half-baths). The primary ensuite has heated flooring. The basement provides a spacious recreation room, complete with a pool table, a comfortable sectional sofa, a convenient wet bar, and a half-bath. Embrace the allure of outdoor adventure – explore natural hot springs, indulge in world-class golfing and skiing, embark on invigorating hikes and bike rides, or enjoy a thrilling tubing adventure down the river during the summer months. Simply pack your essentials, whether it's groceries, golf clubs, or skis, and experience the pinnacle of affordable luxury. This development offers comprehensive property management services. (id:60329)
Royal LePage Rockies West
2589 Sylvia Road
Lake Country, British Columbia
""You can't put a little house on a big piece of land,"" said the seller while explaining how this dream home was designed to maximize the lot, capitalize on lake views AND orchard views, all while being open concept and easy to maintain. Located on one of Lake Country BC's most sought after streets, this 4,700+ sq ft home is a rare offering. On the 2,100 sq ft main floor, you will find three bedrooms and two bathrooms, an open kitchen and great room and a walk in pantry as well as a spacious laundry room. The kitchen presents an excellent space for entertaining either in the large dining area or out on the 533 sq ft patio. The expansive views this home provides will dawn on you the moment you walk in -- you will feel like you can reach out and pick the apples from all the nearby orchards. Down a wide (lit) staircase to the walk out basement you will find a large family room where the options are endless. Card table? Pool table? There's room for both, and for your kids to run wild. There is a small wet bar area, that could easily be expanded for your games room. Then there's the bonus room which is currently being used as an arts and crafts area but could also be a theater room or a bedroom -- which would make the basement 2 bdrm/1bth. Out on the 500 sq ft covered patio there's a hook up for your hot tub or swim spa where you can continue to soak in the views (pun intended). The yard is xeriscape with a little garden. There's RV AND boat Parking. The home has been meticulously cared for and pride of ownership shines on this one. A couple extras include pre-engineering for and ELAVATOR and a reverse osmosis water system. (id:60329)
Oakwyn Realty Okanagan
179 Dewdney Crescent
Penticton, British Columbia
OPEN HOUSE September 27 1 - 2:30pm Discover this spacious 4-bedroom, 4-bathroom family home offering over 2,610 sq ft of comfortable living space on a quiet, desirable street in Penticton. Perfectly situated on a generously sized lot, this home provides room for everyone, inside and out. The main level boasts a bright, functional layout with a large living room, dining area, and kitchen designed for entertaining. Multiple bedrooms, including a generous primary suite with ensuite, provide flexibility for family, guests, or home office use. Downstairs, you’ll find additional living space that could suit extended family needs, hobbies, or recreation. With its versatile floorplan and ample storage, this home adapts easily to a variety of lifestyles. Enjoy summer evenings on your private deck or in the backyard, which offers plenty of space for kids, pets, or gardening. A single garage and driveway provide convenient parking for vehicles, RV, or toys. Located in a quiet neighbourhood close to schools, parks, and all Penticton amenities, 179 Dewdney Crescent is the ideal home for growing families or anyone seeking more space in a central location. (id:60329)
Parker Real Estate
13098 Shoreline Way Unit# 42
Lake Country, British Columbia
Welcome to one of the largest homes in Apex at the Lakes with over 1,700 sqft of indoor space plus ample outdoor living including a covered deck and a gated/fenced yard with a spacious patio. This rare corner home has abundant natural light, and stunning mountain views. With 4 bedrooms + den and a double garage, it’s perfect for families seeking space and sophistication. The open-concept main level features a chef-inspired kitchen with quartz countertops, under-cabinet lighting, upgraded Whirlpool appliances, and a large island with seating. The dining & living areas flow seamlessly to a covered deck, ideal for entertaining. A bright den provides a perfect home office, while thoughtful details like built-in stair landing cabinets and a freshly painted powder room elevate the interiors. Upstairs, the primary retreat showcases sweeping views, a walk-in closet and a spa-like ensuite with heated tile floors, a glass walk-in shower, vanity with 2 sinks. Two additional bedrooms share a stylish 4-piece bath. The laundry room offers modern function with floating shelves and a Whirlpool washer/dryer. The lower level extends the living space with a 4th bedroom and roughed in 4th bath-ready for your customizations, along with direct access to the garage, complete with EV wiring. Outdoors, enjoy a private fenced yard with raised garden beds, space for lounging, and BBQ-ready patio dining. Energy efficient Geothermal heating/cooling and a premier location across from ShoreLine Park. (id:60329)
Unison Jane Hoffman Realty
10274 Beacon Hill Drive
Lake Country, British Columbia
STUNNING, BRAND NEW and READY FOR YOU TO MOVE IN! With 4 bedrooms, 3 full bathrooms, backing onto a treed green space with a tandem 3 Car Garage and a Spacious Bonus Room, this home offers the perfect blend of modern luxury and natural beauty, offering incredible views and a peaceful, private setting. The main floor is spacious and bright with an open concept, large patio doors open onto a beautiful deck with views of the quiet park below, the kitchen with THOR stainless steel appliances and quartz countertops is perfect for entertaining. Come in from the garage into the walk thru pantry offering ample storage and easy access into the kitchen. On the main floor is the beautiful primary suite with luxurious ensuite, an additional bedroom (office) and full bathroom. The lower level features a large family room with patio doors leading out to a deck and yard overlooking the park, two additional bedrooms and a full bathroom. A large bonus room, would make an ideal media room, gym, golf simulator, the possibilities are endless! Whether you’re hosting friends, relaxing on your private deck or enjoying outdoor adventures just steps from your door, this home is the perfect retreat. Located in Lakestone with two amenity centres both with outdoor pool, hot tubs, gyms and a yoga studio. Surrounded by hiking trails, wineries down the road, ten minutes from Kelowna Int'l Airport and 15 minutes from UBCO. Measurements approx. GST applicable. Amenity fee $79.51/month (id:60329)
Royal LePage Kelowna
130 Colebrook Road Unit# 31
Kamloops, British Columbia
Live every day like a getaway in this affordable 3-bedroom, 3-bathroom townhome, perfectly positioned in the heart of Tobiano’s sought-after Summers Landing community. Overlooking the 11th fairway of Canada's top-ranked golf course and offering sweeping views of Kamloops Lake, this home is a blend of comfort, style, and convenience. The bright, open-concept main floor is designed for both everyday living and effortless entertaining, featuring quartz countertops, stainless steel appliances, a cozy gas fireplace & central a/c for hot summer days. Step onto the lakeview patio & enjoy your morning coffee or watch the sunsets. Upstairs, you’ll find three bedrooms, including a primary suite w/ensuite, a second full bathroom, and laundry with a new stacked washer/dryer. For your convenience there are two secure underground parking stalls + private storage locker. Residents of Summers Landing enjoy exclusive access to one of the region’s best amenity clubhouses - featuring a lakeview pool, hot tub, full gym, fireside lounge, games room, kitchen, BBQ area, and event space. Just 20 minutes from Kamloops, Tobiano offers unbeatable recreation at your doorstep: golf, hiking, biking, a nearby beach, and a full-service marina for boating and water sports. Whether you're seeking full-time living or a lock-and-leave retreat, this turn-key home checks every box. Don't miss your chance to own a piece of paradise! (id:60329)
Royal LePage Westwin Realty
7614 97th Street Unit# 4
Osoyoos, British Columbia
Affordable 55+ Living in Osoyoos – $129,000 Looking for a place of your own without breaking the bank? Welcome to Watson Mobile Home Park, a friendly 55+ community in sunny Osoyoos. This 2-bedroom, 1-bath single wide offers nearly 600 sq ft of living space plus extras: Roof replaced in 2024 – no big-ticket surprises overhead. Other major updates: newer windows, plumbing, electrical, and hot water tank. Bright kitchen & living room with natural light. Two sheds, a covered porch, and a 23’ garage for storage, hobbies, or parking. South-facing fenced yard ready for gardening, pets (with approval), or just relaxing. Laminate flooring throughout for easy care. In-home laundry for convenience. This home is an opportunity for the right person. At $129,000 plus a monthly pad rent of $391, it’s one of the most affordable ways to secure your own home in Osoyoos. Location: Just minutes from shopping, dining, and the lake. Pet friendly (with park approval). 55+ age restricted community. No rentals permitted. If you’re ready to stop renting and start owning, this is your chance to plant roots in a welcoming community, close to everything Osoyoos has to offer. All measurements are approximate, and buyers are advised to verify if important. (id:60329)
Royal LePage Desert Oasis Rlty
1308 Cedar Street Unit# 5
Okanagan Falls, British Columbia
***OPEN HOUSE!! SATURDAY SPTEMBER 27TH 10:30AM - 12:00PM*** Developer’s Fall Special — $669,000 (Down from $709,000) This isn’t just another townhome. It’s your chance to own a Scandinavian-inspired farmhouse, and this one has your name on it. Originally $709,000, now $669,000 — a $40,000 opportunity. First-time buyers pay no GST, saving roughly $33,000. That’s over $73,000 in total advantage, but only while this fall special lasts. Imagine Your New Life On Lemonade Lane Step inside your riverfront retreat, nine-foot ceilings, open-concept living, and super-premium appliances. Three bedrooms, three baths, move-in ready. Every day feels brighter, effortless, extraordinary. Step outside, fresh, fresh air, a sparkling river, and glittering mountains. Your private landscaped yard waits, a quiet retreat for morning coffee or evening sunsets. Inside, central air keeps every room comfortable, high-efficiency ventilation keeps the air fresh, and your detached garage makes life effortless. Fifteen minutes from Penticton Airport, minutes from wineries, lakes, golf, and Apex Mountain Ski Resort. With only $33,450 down, payments are about $3,550/month (mortgage insurance included). Put down 20% and payments drop closer to $2,975/month. Calm, privacy, smart investment — see it before it’s gone. LemonadeLane.com 308 Cedar St, Okanagan Falls (id:60329)
Parker Real Estate
1795 Country Club Drive Unit# 229
Kelowna, British Columbia
Fully Furnished 2-Bed, 3-Bath Townhome in Bella Sera. Welcome to Bella Sera – a peaceful, nature-surrounded enclave offering the perfect blend of comfort, style, and convenience. This fully furnished two-bedroom, three-bathroom townhome is ideally situated in a quiet location and backs onto lush green space, providing a serene retreat with a private deck to enjoy the view. Inside, you'll find a bright and open floor plan with large windows that flood the space with natural light. The beautifully appointed kitchen flows seamlessly into the living and dining areas, complete with a cozy gas fireplace – perfect for relaxing or entertaining. Each spacious bedroom features its own ensuite bathroom, offering comfort and privacy for residents and guests alike. The primary suite also boasts direct access to the deck for your morning coffee or evening unwind. Bella Sera residents enjoy access to a well-equipped exercise room, a sparkling outdoor pool, and a hot tub. Located just minutes from UBCO, world-class golf courses, and the airport, this is a prime location for both full-time living and investment. With rental opportunities allowed, this home is ideal as a primary residence, vacation getaway, or income-generating property. Don’t miss your chance to own in one of the area’s most sought-after communities. (id:60329)
RE/MAX Kelowna
3901 32 Avenue Unit# 208
Vernon, British Columbia
Attention Investors & First-Time Homebuyers! This is your chance to own a spacious 2-bedroom, 2-bathroom apartment in a well-kept building with no long-term rental or age restrictions. Perfect for those entering the market for the first time or those looking for a solid investment opportunity. The unit boasts generous room sizes, including a comfortable living area and two full bathrooms. You’ll appreciate the added convenience of in-suite laundry and the privacy of your own balcony, offering a great space to unwind. Plus, the heated underground parking stall ensures your vehicle is secure and comfortable, no matter the season. The strata fee covers heat, hot water, insurance, snow removal, water, sewer, and garbage, making it easy to keep your living expenses predictable. This is an ideal property for those seeking low-maintenance living and great value. Call me today to schedule a viewing—opportunities like this don’t last long! (id:60329)
RE/MAX Vernon Salt Fowler
3630 Mission Springs Drive Unit# 403
Kelowna, British Columbia
Bright and open, 2 bedroom, 1 bathroom unit located at Green Square Vert in sought-after Lower Mission —just a short walk to Rotary Beach, excellent public schools, restaurants, Okanagan College, shopping and all amenities. Oversized windows bathe the open layout in sunlight. Spacious and modern kitchen with a large island, stone countertops, and loads of cabinets. Private, quiet and spacious patio with gas bbq hook-up and plenty of room for cozy furniture. Large primary with cheater 4 piece ensuite. Second bedroom that can be used as a den. In suite laundry and a spacious foyer complete the space. Huge storage unit in the garage -it ideal for bikes and gear – even kayaks and SUPs. Amenity rich community including a gorgeous rooftop patio with 360 degree views, courtyard and green space, community gardens, fully equipped fitness facility, underground parking, bike storage, pet and bike wash stations, playground, basketball court and direct access to biking and walking trails. Perfect for young professionals, students or empty nesters. (id:60329)
Century 21 Assurance Realty Ltd
1324 8th Avenue N
Creston, British Columbia
This beautifully maintained rancher sits on a 1-acre level lot on a quiet no-thru road in the desirable Edgemont neighbourhood. Close to walking trails and shopping, this inspiring property features a nicely landscaped yard with stone retaining wall, flowers, grapes, plum tree, a cute garden shed, underground irrigation, a treed buffer area, and a new privacy fence. The open-concept main floor features a custom kitchen with new granite countertops, new stainless steel gas dual oven range and dishwasher, large island, and generous pantry space. A unique and desirable feature is the bright and cheery solarium/sunroom off the dining area that’s perfect for a morning coffee or entertaining guests, cultivating indoor plants, Outside, there’s a stamped concrete patio, +gas BBQ hookup making outdoor entertaining a breeze. The main level includes the master suite, spare bedroom, laundry, and den/tv room, while upstairs offers a large flex space and an additional bedroom. This no-stairs-required home is designed for accessibility with extra-wide hallways and doorways. Other highlights include hardwood flooring, new hot water on demand system, new carpeting and full interior repaint, a gas fireplace with handpicked local river rock and reclaimed wood mantle, and an oversized double garage. With plenty of parking for an RV or boat and room to expand with a detached shop or garden, this property is a must-see! Be sure to book an in-person viewing today! (id:60329)
Fair Realty (Creston)
6011 Oyama Lake Road
Lake Country, British Columbia
Escape to the peace and privacy of country living with this charming 4-bedroom, 2-bathroom home nestled on a mountainside, just a short drive up a scenic dirt road. Situated on a generous lot, this property offers endless possibilities—whether you're looking for a quiet family residence, a recreational getaway, or a serene work-from-home retreat. Inside, you'll find a warm and welcoming interior filled with natural light and designed for comfortable living. The home's elevated position provides stunning, unobstructed views of the surrounding mountains and the sparkling waters of Kalamalka Lake—ideal for enjoying your morning coffee or unwinding with breathtaking sunsets. A standout feature of this property is the oversized garage and workshop—perfect for car enthusiasts, hobbyists, or anyone needing extra space for tools, motors, or creative projects. Whether you're into restoring vehicles, woodworking, or simply need room for storage, this space offers incredible versatility. Outside, there's plenty of room to garden, roam, or simply enjoy the tranquility of your natural surroundings. The parcel of land across the road has power available at the lot line and presents a great opportunity for a secondary small dwelling. Here, you’ll experience the best of both worlds: the privacy and quiet of rural living, with the conveniences of town just a short distance away. (id:60329)
Century 21 Assurance Realty Ltd
6055 Oyama Lake Road
Oyama, British Columbia
Imagine waking up to the quiet rustle of grass in the breeze and the soft golden glow of sunrise over your own private meadow. This stunning lot offers the perfect blend of open space and natural beauty, ideal for building the peaceful country home you’ve always dreamed of. Tucked away in a serene rural setting, this property features a gently sloping meadow surrounded by nature—perfect for gardening, hobby farming, or simply enjoying the quiet life. There’s ample space to build your dream home, guest cabin, or retreat, with plenty of room left for outdoor living, animals, or your own creative vision. This property backs onto Crown Land - perfect for the avid adventurist, hiker, hunter or wanderer! Whether you’re looking for a weekend escape or a full-time lifestyle change, this lot offers a rare chance to create something special in a truly magical setting. Remove a few trees and you'll have an exceptional view of both Kalamalka and Wood Lakes. Peace, privacy, and potential—this meadow lot has it all. (id:60329)
Century 21 Assurance Realty Ltd
6051 Oyama Lake Road
Oyama, British Columbia
Discover the perfect canvas for your dream home on this expansive mountainside lot, tucked away up a quiet country dirt road. Surrounded by nature and peaceful mountain living, this property is a rare opportunity to create your own private retreat. Whether you're envisioning a cozy cabin, a modern farmhouse, or a luxury mountain escape, this lot offers the space, privacy, and scenery to bring your vision to life. Enjoy the peace and quiet of country living with the freedom to design a space that suits your lifestyle—garden, build, or simply enjoy the untouched beauty of the land. With breathtaking sunsets, endless fresh air, and all the tranquility of rural living just a short drive from town, this is more than just a piece of land—it’s the beginning of something extraordinary. Remove a few trees and you'll have an exceptional view of both Kalamalka and Wood Lakes. Your mountain escape starts here! (id:60329)
Century 21 Assurance Realty Ltd
1329 Ellis Street Unit# 304
Kelowna, British Columbia
Step into a stylish new lifestyle in one of Kelowna’s most sought-after concrete high-rises. This architecturally striking one-bedroom plus den, 1.5-bath home is among the largest one-bedroom layouts in the city, designed to impress with its soaring 11-foot ceilings and oversized SE facing windows that flood the home w/ sunlight and frame views of the city & mountains. The generous size, natural light, and modern aesthetic make this home truly stand out. Recently updated from top to bottom; with newer appliances, heating & cooling system, renovated bathrooms with sleek Dekton countertops, new carpet in the bedroom, fresh paint, and updated lighting. Exposed concrete features highlight the building’s original architecture while lending a unique, modern edge. The open layout flows seamlessly, with a spacious den large enough to serve as a home office, dining room, or guest space. Step onto your private balcony with a gas hookup, perfect for summer barbecues and enjoy the peace of the quiet side of the building while being only steps from the vibrancy of Kelowna’s Cultural District. Entertainment venues, dining, cafes, pilates studios, and galleries are right outside your door, with the lakefront and upcoming UBCO downtown campus just steps away. The building offers a fitness room, secure bike storage, a storage locker, underground parking, and lounge that opens onto a social deck for private gatherings or community events. Bring your furry friends 2 cats are permitted. (id:60329)
Engel & Volkers Okanagan
3481 Old Vernon Road Unit# 4
Kelowna, British Columbia
Immaculate 2 bedroom, 2 bath, and very spacious den home in a rural setting in the very sought-after 55+ Country Lane community just minutes from town. This meticulously maintained home offers privacy and ownership of your land, allowing you to plant a garden, trees, or flowers. The Bare Land Strata has low monthly fees of $150/month with optional RV Parking and a community clubhouse for social gatherings as well as private events. This 1055 sq.ft. home features a beautiful covered deck off the kitchen that wraps around extending to the back, with two gas hookups for easy outdoor entertaining. This property is complete with an underground sprinkler system. Interior upgrades include granite countertops in the kitchen as well as both bathrooms. The extended kitchen/butlers kitchen boasts lots of storage as well as laundry. Other upgrades include premium blinds and vinyl flooring throughout. The spacious south facing living room is filled with natural light. Practical features include a crawl space with easy access to water tank, water Softener, furnace and lots of storage. Generous parking is available in the garage and driveway. Lease is fully paid out, offering exceptional value and true ownership. Schedule your showing today! (id:60329)
Oakwyn Realty Okanagan
4520 Gallaghers Lookout Unit# 2
Kelowna, British Columbia
Welcome to Gallagher's Lookout! This semi-attached rancher is a true hidden gem, offering private, serene, and peaceful views. You'll love the convenience of main floor living, which features a courtyard off the kitchen and a spacious covered deck overlooking Layer Cake Mountain. This home offers three bedrooms and 2.5 bathrooms, a large living room, and a dining area. The living room includes a gas see-through fireplace that extends into the primary bedroom, which also opens onto the covered deck. The extended kitchen provides additional cabinets for a built-in oven and features antibacterial (antimicrobial) grout, with direct access to the courtyard. The dining room also includes a movable bar. The en-suite bathroom boasts a large soaker tub, a separate shower, and a generous walk-in closet. The downstairs area includes two additional bedrooms, a den, and another large room perfect for an exercise area, along with ample storage. A large recreation room with glass sliding doors opens onto a private patio, ideal for entertaining. This quality-built townhome offers carefree living with high ceilings and expansive windows, tucked behind a private gated courtyard that opens onto green space. It also comes with a double car garage and an extra spot for your golf car. This unit is perfectly located, just a short walk from Gallagher's Canyon Village Centre, where you can enjoy amenities such as a state-of-the-art gym, indoor swimming pool and hot tub, games rooms, tennis courts, an art studio, and woodworking and ceramics shops. (id:60329)
RE/MAX Kelowna
5895 Snow Pines Way Unit# 1
Big White, British Columbia
This stunning unit in Powder View Lodge is packed with premium features and thoughtful upgrades, making it a standout at this price point. Over $34,000 has been invested in ceiling soundproofing and custom paint, plus $8,000 in brand-new appliances. Enjoy breathtaking views from both inside the home and the private hot tub, perched just steps from the ski access trail. The unit is fully furnished and move-in ready, complete with a private garage and ample outdoor parking. Inside, you'll find high-end finishes throughout: heated hardwood floors, granite countertops, custom cabinetry, a large gas fireplace, and a master bathroom with a luxurious steam shower. The main bathroom features heated slate tile flooring, and the new climate control system ensures year-round comfort. With unbeatable value, luxury features, and a prime location, this unit is truly hard to beat. Whether you're looking for a personal getaway or an investment property, this one checks all the boxes. (id:60329)
Oakwyn Realty Okanagan-Letnick Estates
1132 Willow Row
Sicamous, British Columbia
Beautiful 2 bedroom 2 bath rancher located in the newer centrally located subdivision Parksville Estates. Built in 2021, this 1100+ sq.ft. Energy efficient home offers SIP construction, 9' ceilings, Granite Countertops, Custom Built Cabinetry, Bosch Appliances, Built-in Vac, Generac, 10 year Home warranty, Mini-Split Heat Pump and more. Absolutely no stairs on this property makes getting around a breeze. Master bedroom offers a large en-suite with walk-in shower. 2nd room can easily become a second bedroom or leave as your office/den. Open concept French Country Kitchen, Dining and Living Room with simple access to the screened in private Patio and fully fenced back yard. With the yard size of 0.96 acres, there is little work to do but enough space to plant your favourite green space.Strata fees for this Bare Land Strata property are $75.00 per month. Hydro bills average $80 per month and the property taxes for 2025 were $3,632. Sicamous has become a popular Four Season Destination. Book your viewing today and enjoy the lifestyle you have been waiting for. (id:60329)
RE/MAX At Mara Lake
6730 21st Street Unit# 2
Grand Forks, British Columbia
Affordable living in Grand Forks! This three-bedroom townhouse offers a practical layout with all bedrooms and a full bathroom located on the lower level, while the main living space is upstairs. The unit features a versatile outdoor area currently set up as a barricaded catio, which can easily serve as a welcoming patio with room to BBQ and relax while overlooking the large shared green space. Conveniently located close to town, local trails, the river, and all amenities, this property offers both lifestyle and value. Set high out of the floodplain, it’s a smart choice for first-time buyers, families, or anyone looking for affordable ownership in Grand Forks. Call your Local Real Estae Agent today! (id:60329)
Grand Forks Realty Ltd
8495 3 Highway
Yahk, British Columbia
Spectacular riverfront property on the Moyie River in Yahk, BC, offering over 2,700 ft of private frontage with exceptional fishing holes, swimming, rafting, and tubing. This unique income-generating property features a finely crafted log home with more than 2900 sq.ft of living space plus a semi-finished 1185 sq.ft. basement. An approximate 2270 sq.ft wraparound deck, mostly covered, surrounds the home., perfect for entertaining or relaxing with panoramic views. The land is set up for horses with cross fencing, corrals, and apple trees that provide natural snacks for the animals. Enjoy the many outbuildings this property has to offer. A 40 ft x36 ft garage with two 10 ft doors offers excellent storage. With no zoning, the opportunities are endless. The property currently producing income from eight highway signs, each generating $1,000/year, with room to add many more. In addition, there are 24 -12 ft x 25 ft dry storage units creating further potential for revenue growth. This is a rare chance to own a versatile riverfront property with unmatched potential. (id:60329)
Century 21 Purcell Realty Ltd
100 Barnes Street
Ashcroft, British Columbia
Unlock incredible revenue potential or live affordably with this exceptional multi-unit property, perfectly positioned just a short stroll from downtown Ashcroft. This is a rare opportunity for a savvy investor looking for consistent rental income, or an owner-occupier seeking to significantly offset their mortgage with reliable tenants. This is not a traditional single building 4-plex but 2 separate houses both with separate suites. The two distinct living structures, ensures maximum versatility. (measurements for one house) The Main House has a large, inviting covered deck, perfect for enjoying Ashcroft's sunny climate. Upstairs, you'll find three bedrooms and a full 4-piece bathroom. The lower level features a private 1-bedroom suite, an ideal space for a tenant or extended family, with shared laundry facilities easily accessible to both units. The Carriage House adds substantial value and income and is thoughtfully designed with two separate suites. The upper level provides a spacious 2-bedroom unit complete with its own 4-piece bathroom and in-suite laundry. The lower level of the carriage house presents another 2-bedroom unit with a 3-piece bathroom, expanding your rental opportunities. This property is a proven performer, consistently rented. Whether you choose to live in one unit and rent out the others, or acquire it purely for investment the option is there. Measurements are for main home. Call today for all the details and to arrange a viewing. (id:60329)
RE/MAX Real Estate (Kamloops)
205 Ashnola Road
Keremeos, British Columbia
Spacious home on 6.5 Acres with suite and river views! Nestled just outside the Village of Keremeos, surrounded by orchards and farmland, this large 5 bedroom, 5 bath home sits on a quiet road with stunning mountain and Similkameen River views. The main level offers a bright, open layout with 2 large living/family rooms, gas fireplace, formal dining, and a wrap around covered deck that connects the kitchen and living space. The massive primary bedroom includes a walk-in closet, with two additional bedrooms sharing a cheater ensuite. Downstairs features two bedroom, 2 bath suite with separate entrance, perfect for revenue, extended family, or bed and breakfast potential. Approximately 2.5 acres of flat, usable land set up for horses or a hobby farm, with plenty of extra parking and a double garage. 'Area G' which is considered outside of the zoning area of RDOS with the potential to subdivide, add a second dwelling and more. Quality-built with two furnaces and two air conditioners, this home offers comfort, space, and income potential in a peaceful setting. (id:60329)
Macdonald Realty
3616 Big Horn Curl
Ashcroft, British Columbia
This unique property in Spences Bridge could be a homesteader's dream or a gardener's delight. The lot is large and the house has been recently renovated. There are 6 finished outbuildings, 3 of which can serve as guest cabins. The 2 smaller ones are 9' 4"" square, and the container is 7.5' x 15'. There are also three outdoor deck spaces and a professional greenhouse. You could easily have a home based business . There are over 24 mature orchard trees including cherry, pears, plums, crabapples, peaches, hazelnuts and walnuts. Also shrubs and vines including blackcurrants, redcurrants, raspberries, grapes, kiwis and gooseberries. There are large raised garden beds, and many flowers and herbs. The small farm is walk-in ready, is completely fenced and includes the irrigation system. The present has made many new updates which include a split heat pump, new fridge, washer and dryer, indoor and outdoor plumbing repairs, installing 3 windows in the outbuildings, and new front room flooring. She is willing to include a lot of the furniture and tools, so that the home is move-in ready. The previous home inspection report can be included, with all the recommended work having been done. This is a true Gem in beautiful Spences Bridge. Call today to book a private showing. (id:60329)
RE/MAX Real Estate (Kamloops)
11716 Prairie Valley Road
Summerland, British Columbia
First-time buyer or looking to downsize but keep your outdoor space? This charming, well-built 2-bedroom, 1-bathroom home offers the perfect blend of character, comfort, and outdoor space. The interior feels open and refreshed, with a layout that makes the most of every square foot. Set on a generous lot, there's plenty of room to grow—whether you're thinking of expanding the home, adding a garage, or building a carriage house. Located just minutes from downtown Summerland, you’ll enjoy easy access to shops, restaurants, and local amenities. An affordable opportunity packed with potential—this property is a smart investment with incredible value! (id:60329)
Royal LePage Locations West
Angell
1434 Beatty Road
Scotch Creek, British Columbia
Discover this beautiful flat, square parcel of land tucked away on the edge of Scotch Creek, offering the perfect blend of privacy and convenience awaits your 'plans' with plenty of room. Surrounded by mature trees, this peaceful property provides a natural setting while still being just minutes from the sparkling waters of Shuswap Lake. An older 1980’s mobile home with newer appliances, offers a cozy living space with potential for upgrades or replacement, A practical older shop/shed adds extra storage or workspace, perfect for hobbies, tools, or recreational gear. With its ideal location, level terrain, and treed seclusion, this property is an excellent option for a weekend getaway, year-round living, or future development in one of the North Shuswap’s most desirable communities. (id:60329)
Century 21 Assurance Realty
570 Dairy Road
Kamloops, British Columbia
Gorgeous, flat, (approx.) 16 acres on the North Thompson River front in the ALR w/2 homes with suite and close to shopping, restaurants and a popular winery. School bus stops right at the driveway. This property feature city and irrigation water. The main home includes an open floor plan on the main floor with vaulted ceilings, original fir flooring and large south-facing windows for all your plants. There are 2 bedrooms, 2 bathroom up and the walk out basement features laundry, master bedroom, den and a 4 piece bathroom, large main foyer, laundry and utility room. There is a sunroom off of the main bedroom at the front of the house. The main home has an addition built in 2020 and features an open floor plan with 2 bedrooms, a full kitchen, 4 piece bathroom living/dining room with large south facing windows and a 2 piece bathroom in the master bedroom, with 2 car garage below. Also below is a separate large heated bonus room perfect as a craft room workshop or home office. A second house on the property is a 2019 manufactured home with 2 bedrooms, 2 bathrooms, full kitchen and Gyproc walls. Also a new 18x20 lean-to off of one of the outbuildings for extra storage. All in city limits (id:60329)
RE/MAX Real Estate (Kamloops)
253 Norton Street Unit# 109
Penticton, British Columbia
Discover the perfect blend of style, space, and location in this beautifully crafted 4 bedroom, 3 bathroom townhome - just steps from downtown Penticton yet quietly tucked away on a peaceful laneway. Designed for families, entertainers, and lovers of the Okanagan lifestyle, this home offers a bright, open-concept main floor with a spacious living area and a sleek kitchen ideal for hosting or easy dining. Step out onto your large private patio, complete with a gas hookup, and enjoy summer BBQs or unwind under the stars on warm valley evenings. Upstairs, retreat to a generous primary suite featuring a walk-in closet and a private 3-piece ensuite. 2 additional bedrooms, a full 4-piece bathroom, and a convenient laundry room complete the upper level—all enhanced by upgraded flooring and quality finishings throughout. The lower level adds versatility with a rec room, 4th bedroom and 3rd bathroom - perfect for guests, a growing family, or your dream media room. With pet-friendly policies, no age restrictions, low strata fees($210), & ample storage, this home checks every box. Prime central location near the KVR Trail, farmers markets, beaches, and parks, quiet laneway setting for added privacy, spacious layout across 3 levels, private patio with gas hookup, This is your chance to own a true gem in the heart of the South Okanagan. Come see why this townhome is more than just a place to live—it’s a lifestyle. Square footage based on exterior dimensions; buyer to verify if important. (id:60329)
Parker Real Estate
3240 Landry Crescent
Summerland, British Columbia
Welcome to Lakehouse at Trout Creek—where modern living meets Okanagan beauty. Nestled directly on the shores of Okanagan Lake, 3240 Landry Crescent offers breathtaking lake and mountain views just steps from the beach. This brand-new 1,811 sq. ft. home backs onto a tranquil green space and sandy beach area, placing you mere steps from the water in one of Summerland’s most sought-after communities. Inside, this two-storey, 4-bedroom, 3-bathroom home showcases open-concept living flooded with natural light. Designer touches include wood grain luxury vinyl plank flooring, a sleek gas fireplace, and a chef-inspired kitchen with premium stainless steel appliances and a statement butcher block island. Seamless indoor-outdoor living awaits with a covered patio featuring a natural gas hookup—perfect for year-round entertaining. Just beyond your patio lies direct access to the lake and manicured pathways throughout the community. As a resident, enjoy exclusive access to the Lakehouse Clubhouse with an outdoor pool, fitness centre, and more—all within walking distance. With designated parking for two vehicles and a move-in ready interior, this is your chance to experience relaxed luxury in the heart of the Okanagan. (id:60329)
RE/MAX Kelowna
651 Dunes Drive Unit# 206
Kamloops, British Columbia
Experience the ease and tranquility of life at Fairway 10 at The Dunes with this bright and modern 2-bedroom, 2-bathroom condo nestled right on the prestigious Dunes Golf Course. Enjoy peaceful views and quiet surroundings in this stylish home, perfect for those seeking a low-maintenance lifestyle in a serene setting. This is an opportunity to own a recently built condo without the GST, previously tenanted, so that expense has already been taken care of. Inside, you'll find a sleek open-concept layout, contemporary finishes, and a spacious covered patio where you can unwind and take in the greenery. Whether you're downsizing, investing, or simply seeking that perfect blend of comfort and location, this one is move-in ready and waiting for you. (id:60329)
Brendan Shaw Real Estate Ltd.
3065 Lakeview Cove Road
West Kelowna, British Columbia
OPEN HOUSE: Saturday SEP 27th 11.30am to 1.30pm - Prominent 3BR+den home in a quiet upscale Lakeview Heights community with separate self-contained 1BR+den in-law suite on the ground floor, backing onto nature, and has privacy and lake views galore! Three spacious bedrooms on the main floor, and spa-like ensuite with claw-foot tub and separate shower. This home has an open floor plan, gas fireplace that separates the living and dining rooms, and lake views from all windows and from the oversized deck that faces Okanagan Lake. The home backs onto Mt. Boucherie and provides convenient access to hiking trails, and with mature landscaping on both sides of the property, offers maximum privacy and tranquility. Upgrades include a NEW furnace & heat-pump a/c, water filtration system, gutters and downpipes, gas BBQ connection on patio, and double-wall oven in the kitchen. Double garage with an RV stall beside the home, extra off-street parking stall located at the street level, and ample parking along Lakeview Cove Rd. This home is located in an upscale community with broad streets (local traffic only) that offers the best in nature, peace and quiet, stunning lake views, and yet it is only a ~minute away from the vibrance of the Westside Wine Trail, schools, shopping and more! Please contact PETER with any questions and/or to schedule your viewing today! 778 214 8744 (id:60329)
Oakwyn Realty Okanagan
800 Valhalla Drive Unit# 5
Kamloops, British Columbia
Bright 3-bedroom townhouse with 1.5 baths, updated kitchen, and newer appliances- including stove, dishwasher, washer/dryer, and a 3-year-old hot water tank. Enjoy central A/C, a covered carport, and a private fenced backyard with a great deck for entertaining. Move-in ready with space for the whole family! (id:60329)
Engel & Volkers Kamloops
1345 Airport Road
Salmo, British Columbia
Move in ready and full of updates, this charming 2 bedroom, 1 bathroom home offers comfortable living in a peaceful setting just minutes south of Salmo. Inside, you’ll find vaulted ceilings in the main living area, a bright dining nook with breakfast bar, a convenient laundry/mudroom, fresh paint, new vinyl flooring throughout, and modern light fixtures. Practical upgrades include a hot water tank (2021), shingles replaced just 4 years ago, and a brand-new fence. Set on a 0.4-acre lot across from the Salmo Golf Course, the property features apple and pear trees, plenty of gardening space, a garden shed, and a rustic cabin at the back, perfect for storage, a workshop, or a creative studio. With immediate possession available and an easy 30-minute drive to Nelson, Trail, or Castlegar, this is a fantastic package for first-time buyers, downsizers, or anyone seeking simple living with room to grow. (id:60329)
Coldwell Banker Rosling Real Estate (Nelson)
13175 Staccato Drive
Lake Country, British Columbia
Gorgeous 3 bedroom Rancher with full bsmt. in 55+ community in desirable CADENCE at the LAKES in Lake country. Built in 2019 this beautiful home features an OPEN Floor plan featuring HARDWOOD FLOORS, with SPACIOUS Kitchen with sprawling island and Ceaser Stone counter tops for all your baking needs, gas stove and Stainless appliances. A COOKS DELIGHT! Large living room with attractive fire place. Great for entertaining when friends and family over. Topping it off are the wood shutters which give you privacy as does the fully screened patio with remote to control the height. Awesome 18'x12' Master Bedroom with 5 pce ensuite with heated floors, tub, shower and 2 sinks, plus walk-in closet. Down has a cozy family room with free standing stove, great to watch your movies or games. Hobby room would be 3rd bedroom, has no closet but lots of room to put one in if desired. Currently used as a crafts room but lot of options for the space. And as a bonus there is another 347 sq.ft of storage. Home is heated and cooled by a high efficiency geothermal system to keep the winter and summer costs low. YOU MUST SEE THIS HOME to see what you are missing. Move in ready. ALL MEASUREMENTS FROM HOUSE PLANS (id:60329)
Royal LePage Kelowna
2401 12th Street N Street N Unit# 20
Cranbrook, British Columbia
Location, Location, Location. This beautiful home is perfectly located within walking distance to schools, parks, Tamarack Mall, etc. The split entry leads to an open concept, bright living room with an electric fireplace, and a spacious kitchen. The lower level features two bedrooms, one bathroom, a laundry room, and storage space: assigned parking spaces, and a balcony for your morning coffee and evening tea. The strata fee is only $231.80! This fourplex unit isn't just another listing - its a chance to simplify your life. With the options of being sold furnished, you could move in with nothing but your suitcase. Perfect for first - time buyers, downsizers, a great investment opportunity or anyone looking for a Cranbrook base that blends comfort with convenience. Contact your REALTOR for a viewing today! (id:60329)
Century 21 Purcell Realty Ltd
130 Colebrook Road Unit# 30
Kamloops, British Columbia
Welcome to lakeside luxury in Tobiano—where every day feels like a getaway. This beautifully updated 3-bedroom, 3-bathroom townhome is more than a place to live—it’s a lifestyle. Located in one of BC’s most desirable resort-style communities, this home offers panoramic views of Kamloops Lake from two private patios, perfect for your morning coffee or hosting sunset drinks with friends. Inside, enjoy a bright, open-concept layout filled with natural light, modern finishes, a cozy gas fireplace, and thoughtful upgrades—including a whisper-quiet dishwasher and a new stacked washer/dryer (just one year old). The main living area flows effortlessly, making it ideal for both relaxing evenings and entertaining guests. Step outside and explore everything Tobiano has to offer: championship golf, hiking and biking trails, and the full-service Bruker Marina—all just steps from your door. Whether you’re seeking full-time living or a lock-and-leave weekend escape, this home checks every box. ? 3 Bedrooms | 3 Bathrooms | 2 Patios | Lake & Golf Views ?? Secure Garage + Guest Parking ?? Pet-Friendly Community ?? Central A/C ?? Resort Living 20 Minutes from Kamloops This is your chance to live where others vacation. Don’t wait—book your private showing today and experience the magic of Tobiano for yourself. (id:60329)
Canada Flex Realty Group
1061 Avondale Place
West Kelowna, British Columbia
First time on the market! This custom-built family home is situated on a large, 0.36-acre private lot & features a level driveway & triple garage. Offering everything you could want for Okanagan living, including an in-ground pool with an outdoor pool house & bathroom, a fully equipped theatre room with a bar & pool table, & plumbing for a hot tub right outside the basement patio doors, and ample guest space. The gourmet kitchen is a highlight, boasting a large walk-in pantry, a sit-at bar, a huge island as well as an oversized side-by-side fridge/freezer combo. Entertaining is effortless with the large formal living & dining room, complete with vaulted ceilings for a 20' Christmas tree. For more casual gatherings, there's a comfortable family room & dining nook on this level as well. The main floor opens directly to an expansive patio with the pool & an electric awning, which provides plenty of shade during the hot summer months, all surrounded by mature landscaping. There is another full yard on the lower level for the kids and pets to enjoy! Head up the spiral staircase & you'll find a spacious master suite with a walk-in closet and a luxurious ensuite, along with three additional bedrooms & another full bathroom. There is so much storage space & many updates including a 50 year roof installed in 2006, new pool heater in 2015, new upper decking in 2018, HWT in 2018, new furnace & A/C in 2019 & a brand new pool liner this year! Just move in an enjoy! (id:60329)
Royal LePage Kelowna
1426 Penticton Avenue Unit# 106
Penticton, British Columbia
You will feel close to nature in this well appointed one level townhouse located in a quiet, 55+ complex with gorgeous green spaces. Offering 1169 square feet, this unit has everything you need. Featuring a large living room, spacious kitchen, two large bedrooms, one and half bathrooms, and in suite laundry. Enjoy your morning coffee or shaded afternoons on the private, covered deck off the living room, backing onto a beautiful green space. Located just steps to wonderful walking trails along the creek and a bus route if you prefer not to drive. One covered parking stall and one storage locker are included. This complex does allow pets upon approval. (id:60329)
Royal LePage Locations West
800 Valhalla Drive Unit# 102
Kamloops, British Columbia
This inviting three-bedroom townhouse features a well-designed two-storey layout that offers both comfort and functionality. The main floor boasts a great floor plan that flows seamlessly from the living and dining areas, connected to a modern kitchen, perfect for family gatherings or entertaining guests. Upstairs, you’ll find two spacious bedrooms and the main bathroom. The basement currently has one bedroom, but can easily accommodate making the workshop space into another bedroom without compromising the basement flow or recreational room. Large windows throughout the home allow for ample natural light, creating a warm and inviting atmosphere. Step outside to your own private backyard, this fully fenced space was made for relaxing, gardening, or enjoying summer barbecues. With its thoughtful design and outdoor retreat, unit 102 in Valhalla Place is an ideal choice for those seeking both practicality and a touch of contemporary comfort. (id:60329)
RE/MAX Real Estate (Kamloops)
488 Stanley Crescent
Kelowna, British Columbia
Family Living in Kelowna’s Upper Mission! This 4 bedroom, 2 bathroom half duplex is your chance to own a home in one of Kelowna’s most desirable family-friendly neighborhoods. Close to Chute Lake Elementary, Canyon Falls Middle School, and Okanagan Mission Secondary (OKM), it’s an ideal spot for growing families. Step inside to a bright, welcoming living space, and enjoy peace of mind with a new roof (2024). Outside, your large fully fenced yard and sunny patio are perfect for summer BBQs, kids, pets, and gatherings with friends. Enjoy the best of Upper Mission living with nearby trails, parks, and Okanagan Lake access, all woven into a vibrant, nature-filled community. Best of all, no strata fees, pet restrictions, or rules, just the freedom of homeownership in a beautiful natural setting. Don’t miss this amazing value where community & nature meet! (id:60329)
Royal LePage Kelowna
2548 Upper Bench Road
Keremeos, British Columbia
3 bedroom, 2 bathroom home with attached garage, privacy fencing, and a great quiet location on the sunny bench. Style, functionality and the piece of mind knowing that the major systems have been updated. Easy to control baseboard heat paired with a ductless heat pump system for heat/cool. Open, bright, and easy to show, take the virtual walkthrough online, then book a showing! (id:60329)
Royal LePage Locations West
8346 Trading Post Road Road
Dawson Creek, British Columbia
Prime Commerical/Industrial Shop with Highway Access( Shared Yard) This is a great opportunity to secure an Industrial property with direct highway access and excellent visabilty. This property features 2 shops,( the shop at the back is currently leased ) the Six Bay (7 door) shop is available. The yardsite is fenced offering both security and functionally. with plenty of yardspace for equipment, storage, or parking-plus the benefits of a shared yard setup-this loaction provides great versatility for a wide range of businessess. Whether you're expanding operations, starting fresh this property offers endless opportunities in a desirable location. Properties with this kind of access , space and options don't come available often. (id:60329)
Royal LePage Aspire - Dc

