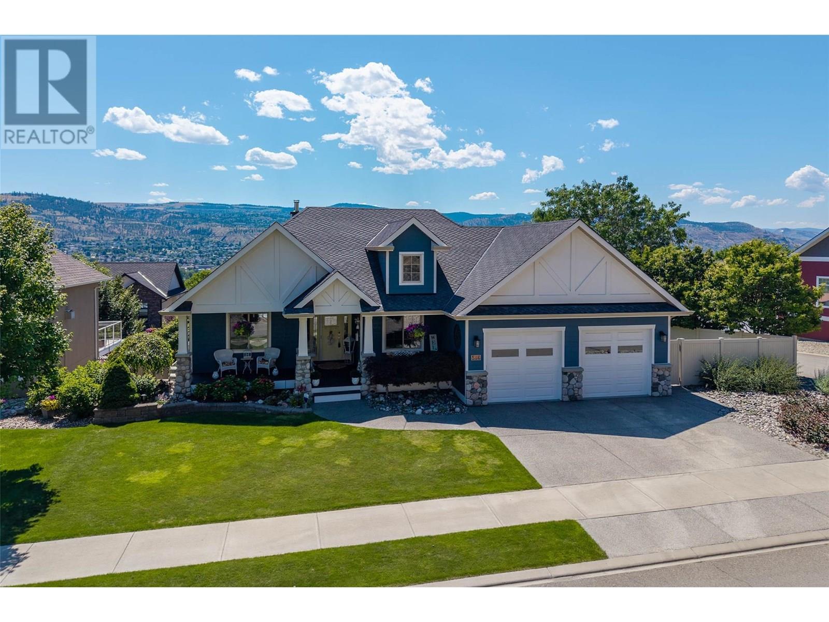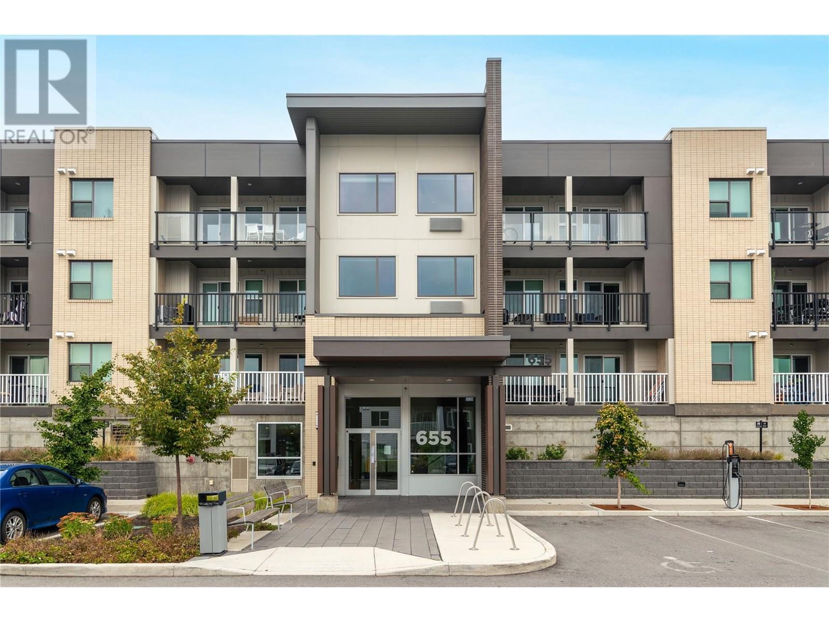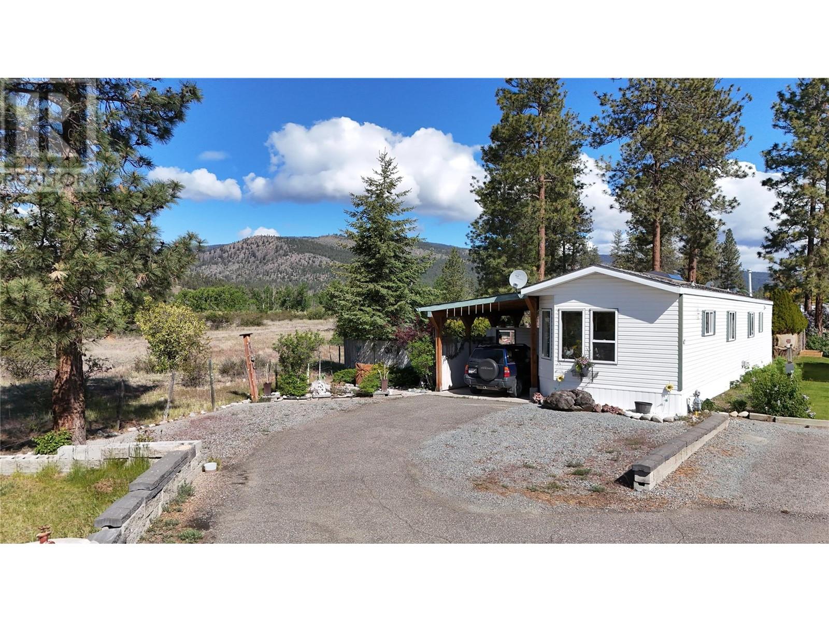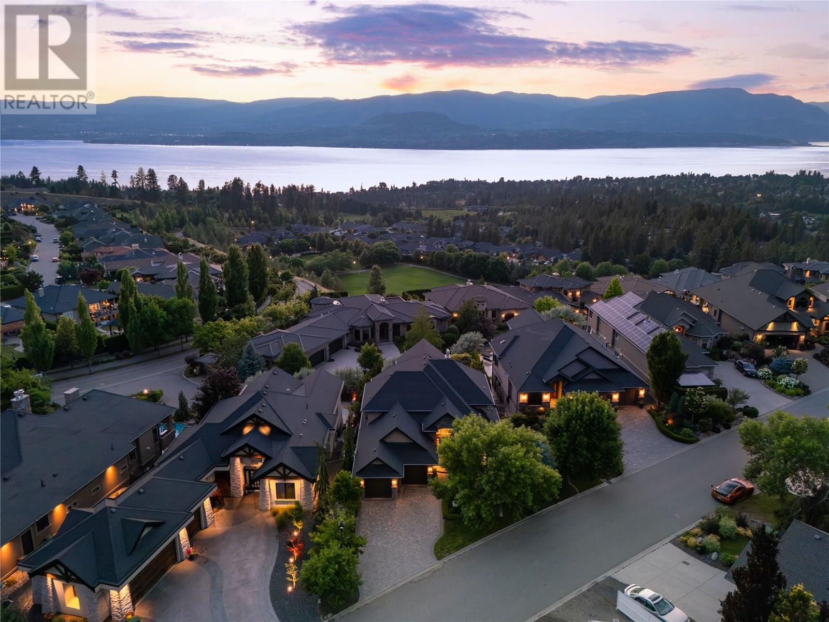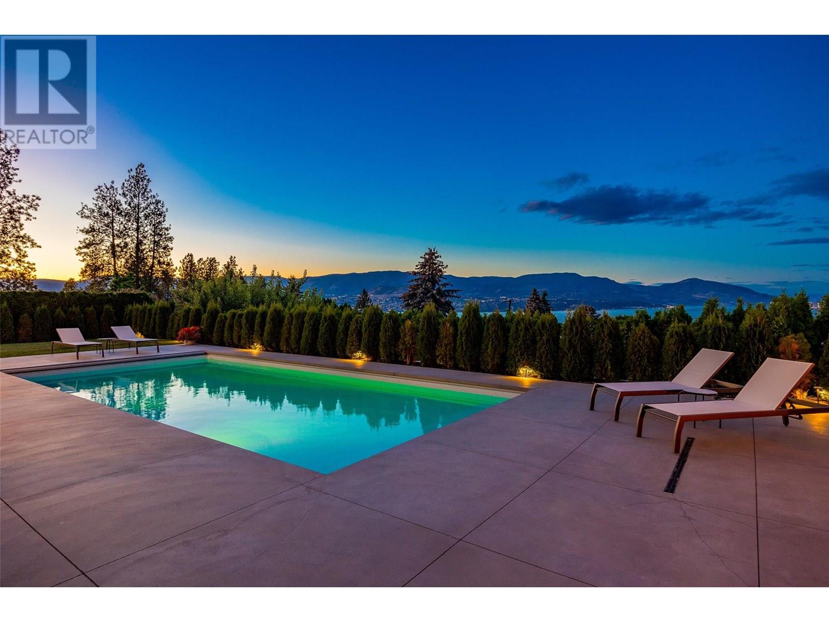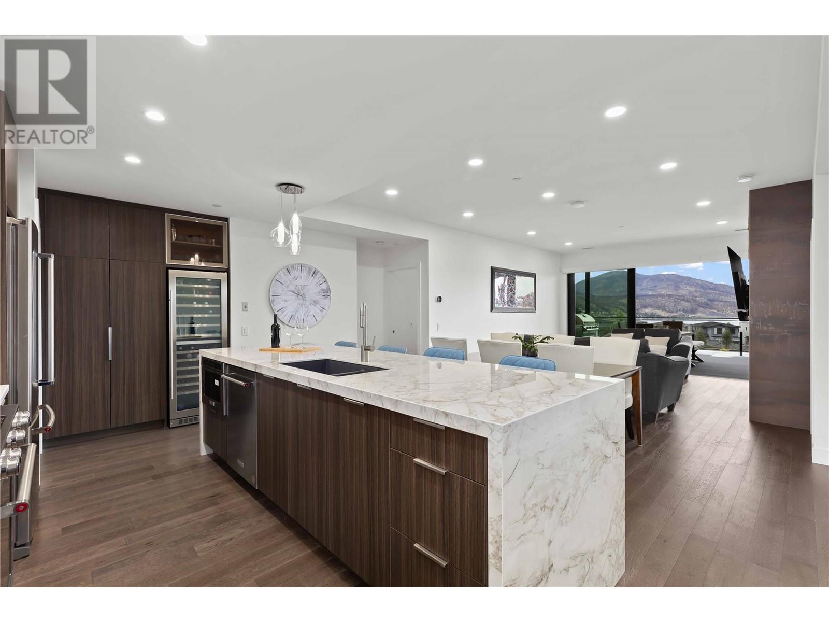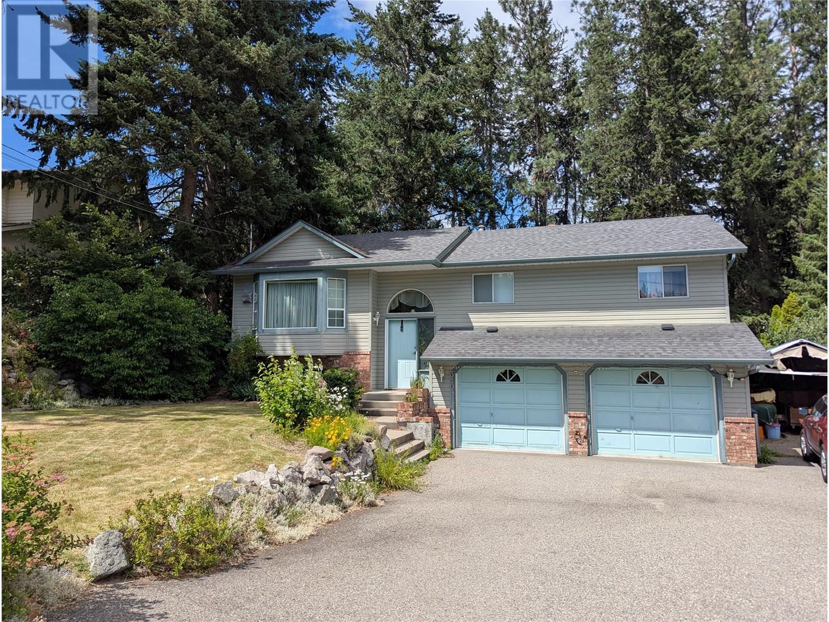131 Harbourfront Drive Ne Unit# 202
Salmon Arm, British Columbia
PRICED WELL BELOW ASSESSED VALUE...... at only $599,900 this 1651 sq .ft. 2-bedroom, 2 bath condo is in one of Salmon Arm's newest buildings on the Harbourfront, absolutely perfect for those who want to downsize and enjoy the great walkability to downtown. Quality finishing throughout includes, quartz countertops, stainless appliances, electric fireplace, central air, hot water on demand, custom automatic blinds, designer plank flooring throughout, gas barbeque hookup on the deck and ample storage space. The open concept design includes a sizeable kitchen with impressive island /eating bar, walk in pantry, attached dining room and a generous living room with electric fireplace and sliding doors to a 11 x 10 covered deck to enjoy the sounds of nature and views. Spacious primary bedroom is your own personal retreat with en-suite bathroom with heated floors a sizable walk-in shower and a 11'6 x 7' closet with built ins. A second bedroom, full bath, laundry room with sink/built ins round out the square footage in this lovely apartment. Safety first with underground parking and secure entry into this desirable Shoreline Tower complex. ""Situated on Salmon Arm's scenic Harbourfront, with easy access to the popular walkway leading to the Salmon Arm Wharf, picturesque shoreline nature trails, and the vibrant downtown core."" (id:60329)
RE/MAX Shuswap Realty
516 Sun Rivers Drive W
Kamloops, British Columbia
This beautifully appointed level-entry home is centrally located in a highly desirable and sought-after neighbourhood for families of all ages, where discovery is a way of life and the community is built around the Bighorn Golf and Country Club. Just minutes from the City Centre, major shopping, RIH, TRU, 15 minutes to the airport, and approximately 45 minutes to Sun Peaks Ski Resort. From the lovely street appeal to the moment you enter this 5-bedroom, 3-bathroom home (approx. 3,550 sq. ft.), pride of ownership is evident throughout. This level-entry home features a fully finished, walk-out daylight basement. The fully fenced yard is truly an extension of the living space. Enjoy a heated, in-ground kidney-shaped pool and hot tub surrounded by mature xeriscape landscaping, paving stone pathways, and a charming gazebo—perfect for entertaining. Highlights of the home include soaring 13'6"" ceilings in the living area, a cozy wood-burning Heatilator fireplace, and a custom kitchen with designer appliances and a large island that overlooks the dining and living areas. From here, step out onto the spacious upper deck with views of the pool and surrounding mountains. Additional features include a two-car attached garage with a golf cart extension, an extended driveway apron for extra parking, and an updated geo-thermal heating and cooling system. To truly appreciate the quality, features, and inclusions, contact Phil to arrange a private viewing at 250-318-0100. (id:60329)
Engel & Volkers Kamloops
655 Academy Way Unit# 107
Kelowna, British Columbia
Investment alert!! Rare, ground level fully furnished three bedroom three bathroom condo checks all the boxes. The layout is ideal for roommates with 2 bright bedrooms having ensuites and a split floor plan puts the 3rd bedroom overlooking the patio with a third main bath across the hall. Open concept living allows for easily shared space with a functional kitchen and tv space leading to a large ground level patio offering a secondary option for entrance and extended outdoor living. Uniquely positioned in the building this condo allows for no shared walls, extra windows and one of the largest patios available. Via a walking path the patio leads quickly to street parking adding convenience for occupants or guests. One secure underground spot comes with the condo. Looking for a quick turn key investment? Look no further! (id:60329)
RE/MAX Kelowna - Stone Sisters
4956 212 Road
Dawson Creek, British Columbia
MILLION DOLLAR VIEW- this Acreage hosts a 3 bedroom one bath home with a beautiful open concept living/dining space with vaulted ceilings , ample cupboards for storage and great for entertaining. This areas has 2 sets of patio doors that lead you to the expansive deck with glass railing to assist in the panoramic view . Down a few steps and you will find the main bathroom with a large corner jetted tub and stand-up shower . Onto the family room which uniquely leads off to each bedroom and the den . Down a few more steps you will find the ground level entry from the carport where there is a nice workshop space , and separate wine cellar and the utility area . This home is equipped with a commercial grade Genorac Generator so you will never loose power . The yard is landscaped, many mature trees , garden space and has groomed trials of your a cross country skier . If your looking to get out of town this 12 acre parcel and home could be just what your looking for . Ready for quick possesion (id:60329)
Royal LePage Aspire - Dc
254 Hwy 8 Unit# 47
Merritt, British Columbia
Visit REALTOR website for additional information. Stunning Mountain Views on a Prime Lot - 47-254 Hwy 8, Merritt, BC Welcome to one of the most desirable locations in Lower Nicola! This bright and spacious 2-bedroom, 1-bath home is perfectly positioned on an oversized huge lot with just one neighbor and breathtaking views of the surrounding mountains. Peaceful, private, and full of potential, this property is a rare gem. Enjoy an open-concept living area that flows seamlessly from kitchen to dining to living room, ideal for everyday comfort and hosting guests. A generous bonus room adds flexibility-perfect for a home office, studio, or additional lounging space. Step outside to a large, covered deck where you can take in panoramic vistas year-round. (id:60329)
Pg Direct Realty Ltd
510 14th Street Unit# 401
Invermere, British Columbia
Discover lakeside luxury at Vista Heights, an exclusive enclave of eleven townhomes where modern design meets ultimate convenience—right in the heart of downtown Invermere, just steps from the water. Each home boasts a private rooftop patio with panoramic mountain and lake views, perfect for relaxation or entertaining. In the new phase, enjoy an expansive, double-length garage designed to fit two medium-sized vehicles or even a boat, complete with additional under-stair storage for all your gear. Step inside to a welcoming second level with an open-concept kitchen, dining, and living area anchored by a cozy fireplace. Elevate your lifestyle on the versatile fourth level, where you can add an extra bedroom—maximizing your investment—or create a custom mini-bar lounge. Already equipped with a mini-bar, this space is ideal for sipping morning coffee at sunrise, soaking up the midday sun, or unwinding with a sunset cocktail. Situated within walking distance of dining, beaches, and much more—and just a short drive to world-class golf and skiing—Vista Heights promises carefree living in a lakeside setting. With no rental restrictions, it’s more than just a home; it’s a luxurious, worry-free lifestyle. Don’t miss your chance to be part of the first phase of ownership in this exceptional community. Welcome to the life you’ve envisioned. (id:60329)
Royal LePage Rockies West
722 Marin Crescent
Kelowna, British Columbia
Located in a prestigious Upper Mission enclave, this home offers expansive lake, mountain & valley views. Designed with family living & entertaining in mind, the residence features top of the line finishes, custom millwork & a seamless indoor-outdoor connection. The main level welcomes you with an open-concept layout, floor-to-ceiling stone fireplace & large windows that flood the space with natural light. Wood beam accents & custom window framing add warmth & character throughout. The chef’s kitchen is a showstopper with a waterfall-edge island, Thermador appliances & a butler’s pantry. Also on the main level is a private office/den & the primary retreat—complete with a walk-in closet & a spa-inspired ensuite featuring heated floors and a gorgeous freestanding clawfoot tub. Upstairs, two additional bedrooms each include their own private ensuite bathrooms, ideal for older children or guests. The walk-out lower level is equally impressive with two more bedrooms, a spacious recreation area, wet bar, wine room & a dedicated fitness space—offering room & flexibility for every lifestyle need. Step outside to a private backyard oasis. Enjoy the sparkling pool, wood-fired pizza oven & covered patio with gas hookups for a BBQ or fire table. It's an entertainer’s dream, perfectly suited for Okanagan summers. Just minutes from schools, shops, wineries & the lake—this home offers a rare balance of elevated living & daily convenience in one of Kelowna’s most desirable settings. (id:60329)
RE/MAX Kelowna - Stone Sisters
415 Curlew Drive
Kelowna, British Columbia
Imagine enjoying a glass of wine at sunset, taking in the expansive views of the lake, mountains, vineyards, and all the sparkling lights of the city. This established neighborhood is in high demand for its large, sprawling lots, yet this home is just a few years old and offers all the modern conveniences, including high ceilings both upstairs and down. The garage also features high ceilings, perfect for a car lift or extra storage. The modern entertainer's kitchen is accented by a hammered granite bar top and an oversized pantry. This bright, open floor plan is as functional as it is beautiful, with thoughtful touches of design excellence and quality craftsmanship that are only found in homes built by a premier builder. That same high standard extends outside, where you'll find a 16 x 34 pool with an auto cover for safety and a cabana for shade. The huge lot not only offers privacy but also has room for full-sized RV parking (with its own sani-dump) and a separate guest suite! Now you don't have to choose between a newer home on a small lot or an older home with room to breathe—here, you can have it ALL! Call your favourite agent today for full details and floor plans, or better yet, book an evening showing and enjoy your own private sunset experience today! (id:60329)
Coldwell Banker Executives Realty
3000 Ariva Drive Unit# 3103
West Kelowna, British Columbia
Experience luxury in this stunning 2-bedroom + den condo, designed for style and comfort. Both spacious bedrooms feature ensuites with dual vanities and walk-in closets for ultimate privacy. The chef’s kitchen boasts a wine fridge, gas stove, stainless steel appliances, soft-close cabinets, and a quartz waterfall island with seating. This home also includes a den, laundry room, and ample storage. High-end finishes like oak hardwood floors, a gas fireplace, motorized blinds, and Control4 smart lighting and audio elevate the space. Step onto the 390 sq. ft. covered patio to take in breathtaking lake views. Ariva offers resort-style amenities, including a coffee bar, lounge, meeting room, and a stunning lakeview terrace. Stay active with a fitness center, yoga studio, steam shower, pool, hot tub, and two pickleball courts. Plus, enjoy big savings—no Property Transfer Tax! Don’t miss this opportunity. Schedule your private showing today! (id:60329)
RE/MAX Kelowna
1105 Maclean Crescent
Cache Creek, British Columbia
3-bedroom home sitting on a 0.18-acre lot might be what you’re looking for! Located on a great family-friendly street in Cache Creek, this property offers great bones and is perfect for anyone looking to add their personal touch. The main floor features 3 bedrooms and a 4-piece bathroom, while the partially finished basement is ready for your ideas! Whether you dream of a cozy rec room, an additional bedroom, or a home office, the possibilities are endless. A room is already roughed in for a second bathroom. There is suite potential utilizing the back door as a separate access. Outside, the generous lot provides space for gardening, kids to play, or even future projects. Large carport with built on storage space, or close it in for a large workshop. The front yard has fresh green grass. Lots of room to park your RV. Don’t miss this opportunity to own a solid home and create something truly special. (id:60329)
Exp Realty (Kamloops)
3109 Mciver Road Lot# 15
West Kelowna, British Columbia
Great 4 bedroom 2.5 bath family home on quiet street with large lot and double garage. Three beds up with an ensuite off the main bedroom. Open kitchen with a deck overlooking the spacious and treed backyard. There is a free standing gas fireplace in the living room with great light from the bay windows. In the lower level there is a large bedroom and a family room leading to the backyard. The lower level laundry room has a toilet and washbasin as well as being pre-plumbed for a shower. It would be possible to create a separate suite downstairs.. There is a large office at the end of the large double garage which could also be incorporated into the lower living area. Property has irrigation and is very private. Tons of parking and possibility of RV parking beside the garage. Hot water tank was installed in 2020. This is a very quiet and peaceful street with quality homes. Possession is subject to probate and is estimated to be available in October. Come and view today! (id:60329)
Royal LePage Kelowna
2805 Aikins Loop
Naramata, British Columbia
2805 Aikins Loop is a breathtaking 25-acre property offering spectacular lake views from every angle. Planted with thriving grapes and cherries, this estate features a highly efficient, solar-powered home and a massive detached shop. Positioned west-facing towards Okanagan Lake and Summerland, the property is fully irrigated, highly productive, and thoughtfully sloped for optimal drainage. The 4,200 sq. ft., 4-bed/ 4-bath home was meticulously designed for comfort, efficiency, and to maximize the stunning views. Hidden features include a 16.26 KW solar array, gas boiler radiant floor heating for both the home and workshop, a Washlet toilet, upstairs and downstairs laundry, a discreet butler’s pantry, and sleek translucent glass railings inside and out. The completely private pool and BBQ area features a stamped concrete patio, an outdoor shower, green space, and a rough-in for a custom outdoor kitchen built to your specifications. This home boasts four incredible balconies, including a roof deck, hot tub deck, BBQ deck, and the main kitchen deck—each providing breathtaking views. The detached 70’x44’ shop is built for versatility, with 40% featuring heated concrete flooring, ideal for vehicle lifts and toys, while the remaining 60% is designed for farm equipment storage and worker facilities, including a washroom. A covered area on the side of the shop provides a designated space for staff, complete with two natural gas BBQ areas. (Duplicate listing MLS 10334507 Residential) (id:60329)
Royal LePage Locations West

