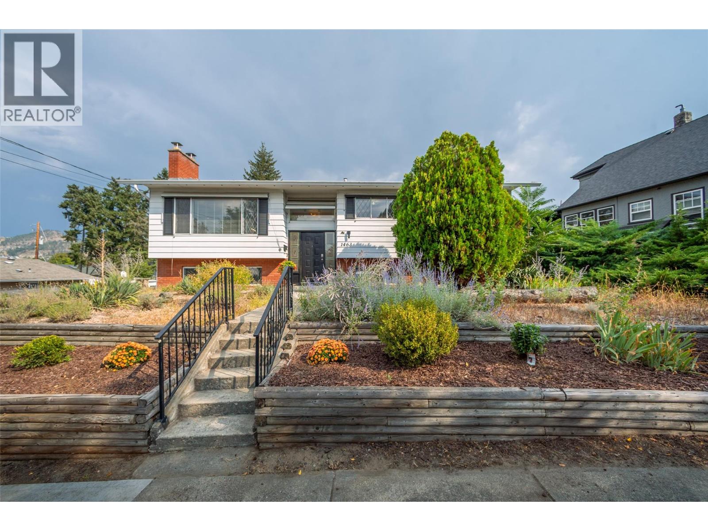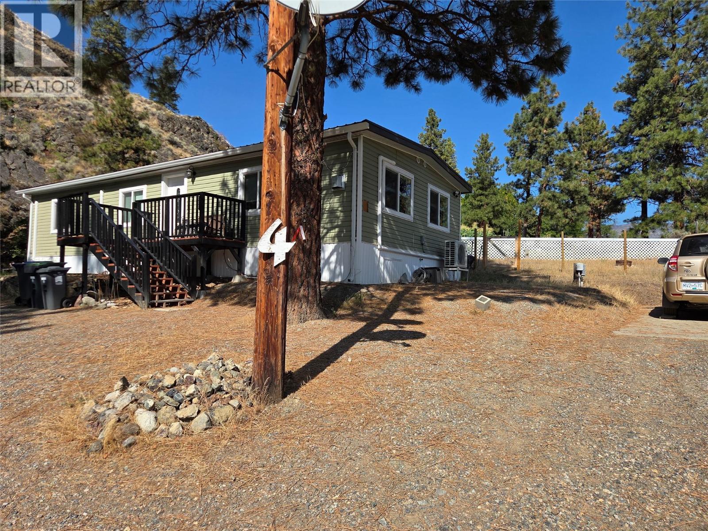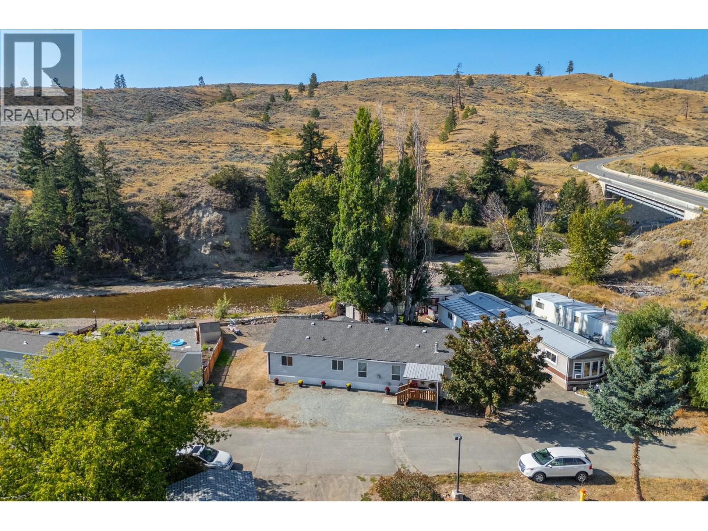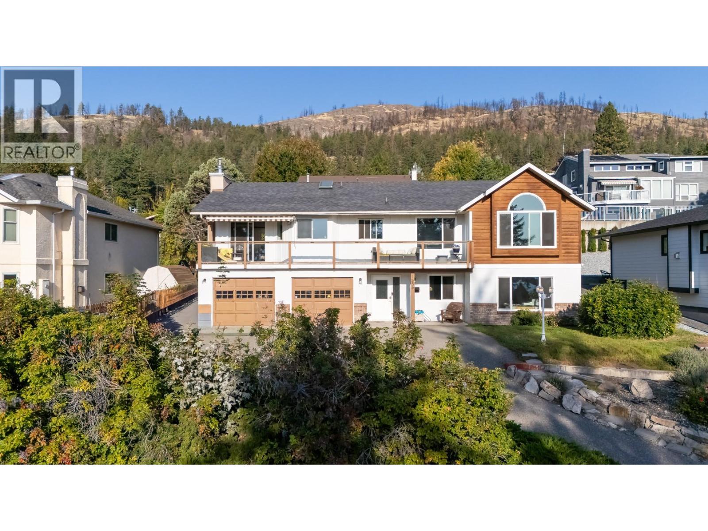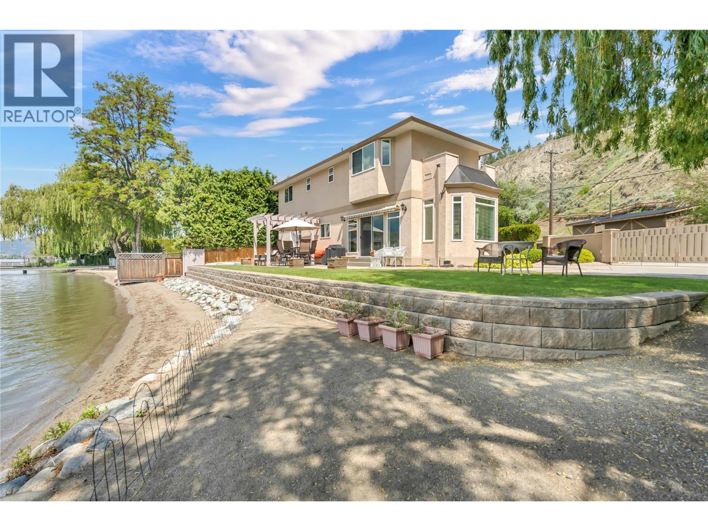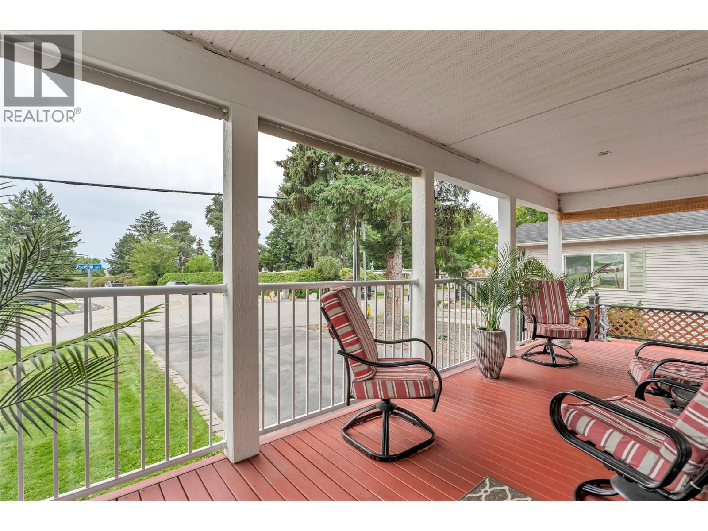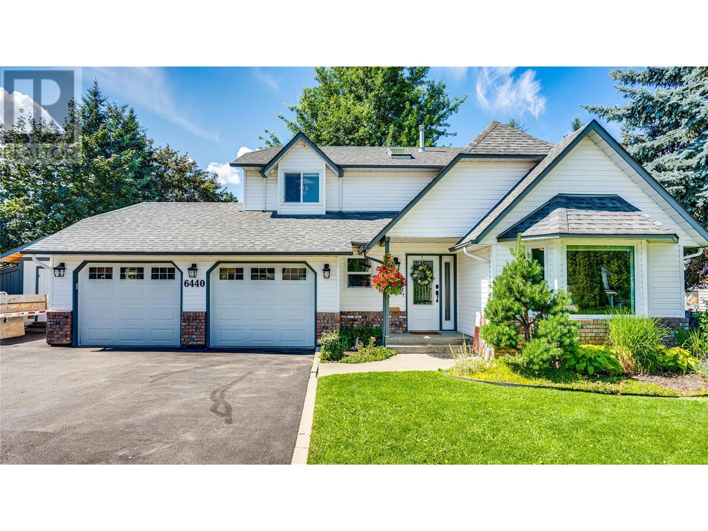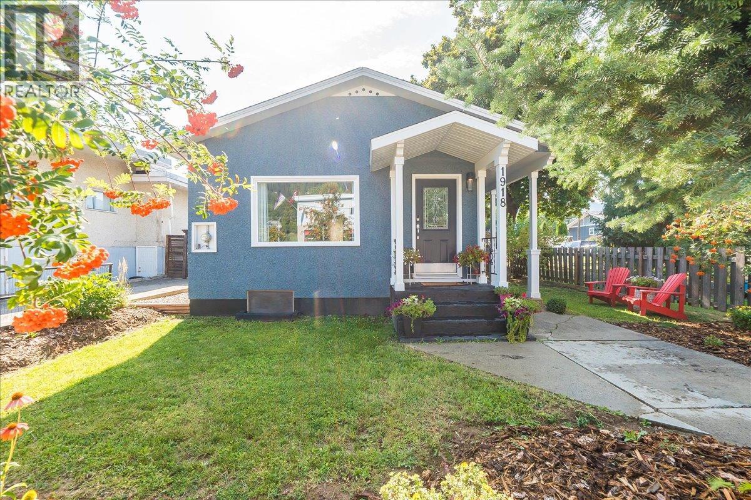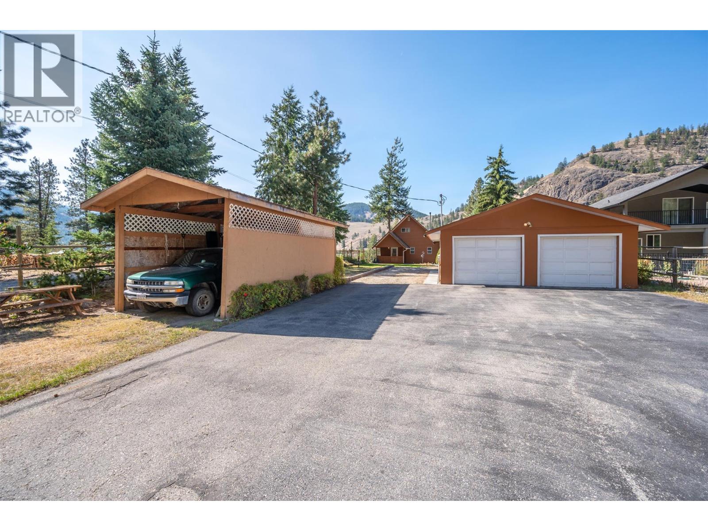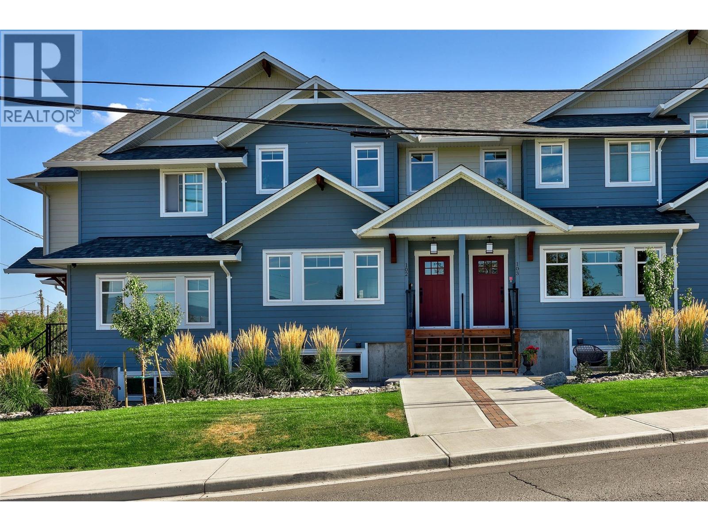2600 37 Avenue
Vernon, British Columbia
For more information, please click Brochure button. Full of Character and Charm! Why live in a condo with strata fees when you can own this beautifully updated inner-city gem? This unique home stands out in the neighborhood with its welcoming front veranda, mature trees lining the boulevard, and a fully fenced flat backyard — perfect for watching the kids play. Enjoy outdoor living on the spacious covered back patio, ideal for relaxing or entertaining. Lovingly renovated over the past seven years, this home has received the care and attention it deserves. Features include hardwood flooring on the main level and easy-care vinyl plank flooring upstairs. Major updates such as asbestos abatement and new insulation have already been completed for peace of mind. Just steps from both elementary and high schools, as well as a vibrant downtown core and nearby parks, the location is as convenient as it is charming. An oversized single-car garage and off-street parking for at least four vehicles add incredible value in this area. This home is truly one-of-a-kind! All measurements are approximate. (id:60329)
Easy List Realty
1463 Braemar Street
Kelowna, British Columbia
*OPEN HOUSE, SAT, SEPT 20 ~ 3PM - 5PM*Discover an exceptional opportunity in a PRIME old Glenmore location! This bright & spacious 5-bedroom, 3-bath home offers over 2200 square feet of comfortable living space, in a family area, just minutes from downtown, Okanagan Lake, shopping, schools & just steps from bike path, Apple Bowl stadium & bus stops. The main floor features an open-concept layout w/updated kitchen overlooking a generous, fully fenced backyard, perfect for entertaining & gardening. The inviting living room incl. new blinds & a cozy gas fireplace, while the adjacent dining area, w/french doors, leads to a sunroom offering serene mountain views. The main level also hosts three well-proportioned bdrms, incl. the primary bdrm w/modern barn door leading to an updated 2-piece ensuite. Downstairs, the home continues to impress w/newer flooring throughout. A large family room w/gas fireplace provides an ideal space for gatherings. The lower level also incl. a sizable storage/workshop/flex room w/direct access to the carport, a three-piece bathroom, a laundry area & two additional bdrms. Outside, the property boasts fantastic curb appeal w/low maintenance front landscaping & a backyard designed for enjoyment, featuring a nice irrigated green space & a massive new deck & patio area. Parking is ample w/single carport, two add'l uncovered spots & plenty of street pkg. Currently zoned MF1, w/future C-NHD designation, this home presents a fantastic investment opportunity! (id:60329)
Century 21 Assurance Realty Ltd
3521 Carrington Road Unit# 209
West Kelowna, British Columbia
Welcome to this IMMACULATE 1-Bed + Den & bath condo that combines comfort, value, & lifestyle in one perfect package at Aria. 704 SQFT home is thoughtfully updated by its long-time owner & just freshly painted, making it truly move-in ready with quick possession. (Den can also be a 2nd BR) The 2023 heat pump upgrade ($11,000 value) ensures efficient year-round comfort, while the fully paid-off land lease ($44,000 value) provides exceptional savings. You’ll be impressed by the extraordinary kitchen storage, generous counter space, & eat-up bar rarely found in a unit this size. The spacious living area opens onto a private deck with strata-approved privacy screens, perfect for relaxing or entertaining. From here, enjoy peaceful tree-lined views, evergreens that enhance the secluded feeling, and lifestyle moments like watching golfers play by day, sunsets over the mountains in the evening, & the Big Dipper framed from your window on clear nights. The underground parking stall is ideally located close to the elevator for easy access. You’re steps away from shopping, restaurants, transit, golf, the Westside Wine Trail, & the beach, with medical services nearby. The building is pet-friendly (2 pets up to 18 inches/30 lbs), rentable (6months min), and smoke-free, ensuring a clean environment. This charming condo blends comfort, thoughtful updates, & exceptional value. Whether you’re looking for a smart investment or the perfect place to call home, Aria is ready to welcome you. (id:60329)
Royal LePage Kelowna
1770 Highway 3a Unit# 4
Keremeos, British Columbia
Amazing views and privacy in Victoria Pines Park! Pad fees include water, septic maintenance and snow removal. Quiet park just minutes to Keremeos and only 20 minutes to Penticton. 2 bedrooms, 1.5 bathrooms and very nicely renovated. Large open kitchen and living areas, the main bedroom can be changed to a large studio with the murphy bed for company. There is a great outbuilding for a workshop or storage, and a large private fenced yard. Easy to see with a bit of notice. (id:60329)
Royal LePage Locations West
1098 Houston Street Unit# 34
Merritt, British Columbia
Riverfront living for under $250,000! Welcome to Riverside Mobile Home Park, one of Merritt’s most desirable and peaceful communities. This rare double-wide sits directly along the beautiful Coldwater River, offering unmatched privacy, stunning views, and no neighbours in front, just green space and the riverbank. Inside, you’ll love the expansive layout featuring a large master retreat with his & hers closets and full 4-pce ensuite, two additional well-sized bedrooms, and another 4-piece bath. The bright, open kitchen includes a skylight, eating island, ample cabinetry, and a range that’s only a year old. There’s also a formal dining room, a luxurious living room with cozy gas fireplace, and a separate family room with garden door onto the backyard The home is thoughtfully positioned sideways on the lot, creating an expansive frontage onto the river for your own private oasis. Outside, enjoy a covered front porch, open parking enough for 3 vehicles plus two handy sheds for storage, and the peaceful setting of the Coldwater River just steps away. Affordable waterfront living like this is truly a rare find in Merritt. Don’t miss your chance to own this little piece of paradise. (id:60329)
Exp Realty (Kamloops)
1556 Blackwood Drive
West Kelowna, British Columbia
Welcome to this beautifully updated home that truly has it all. Tucked away on a peaceful cul-de-sac, this spacious 5-bedroom, 3-bathroom residence offers stunning panoramic views of the lake, city, and mountains. Step inside to find a bright and modern kitchen, with stone countertops, stainless steel appliances, and tons of extra storage—perfect for busy families or avid home cooks. A cozy breakfast nook overlooking Okanagan Lake makes every morning feel special. The living room features a large picture window that perfectly frames the view, along with a gas fireplace for those cozy evenings. Just off the kitchen, the spacious deck offers plenty of room for relaxing or entertaining while taking in the sweeping scenery. The primary bedroom includes a 3-piece ensuite and a large closet, while two additional bedrooms on the main floor open onto a walk-out patio leading to the backyard. Downstairs, you’ll find two more rooms and a big rec room, perfect for a playroom or perhaps a media space. The double garage with extended driveway provides room for vehicles or even a small boat or RV. Recent upgrades include a new furnace, AC unit, hot water tank, and energy-efficient windows and doors—so you can move right in with peace of mind. Just 14 minutes to downtown Kelowna, this home blends luxury, functionality, and unbeatable views into one incredible package. Come see for yourself—this a West Kelowna GEM! (id:60329)
Royal LePage Kelowna
4597 Lakeside Road
Penticton, British Columbia
Introducing a once-in-a-lifetime opportunity to own ~100 feet of prime Flat Walk-on Lakefront on the pristine shores of Skaha Lake. Tucked away on one of Penticton’s most desirable stretches of shoreline, this securely gated lakefront estate blends timeless craftsmanship, modern comfort, & a breathtaking view of the lake & surrounding hills. This residence offers an immaculate thoughtfully designed living space with a bright open-concept, ideal for both relaxed living & entertaining. A light filled sunroom with a cozy gas fireplace, surrounded by large windows, with patio access, takes full advantage of panoramic views. Ceramic & engineered hardwood flooring ensures easy upkeep, while the bright kitchen-complete with Bertazzoni range & stainless steel fridge-offers both functionality & charm. A media room, 2-pce bathroom, laundry room, & backyard access provides everyday convenience. Upstairs, overlooking the lake, a spacious primary suite with a walk-in closet and four-piece ensuite. Additionally, 2 large bedrooms, & a generous office/foyer space. The fully landscaped lot offers exceptional privacy, shaded lawn & sandy beach under a mature weeping willow. Large patio, arbour, BBQ hookup, & outdoor shower-perfect for summer fun. The wide lakefront provides ample space for a dock & kayak storage. Whether you're seeking a full-time residence, luxurious vacation retreat, or investment opportunity, this rare lakefront offering captures the very best of Okanagan Lakefront living. (id:60329)
RE/MAX Orchard Country
197 Dauphin Avenue Unit# 8
Penticton, British Columbia
OPEN HOUSE SAT SEP 20 from 3:OO PM - 4:00 pm AND SUN SEP 21 from NOON - 2 PM. Outside Dauphin Park (55+) gates! This pristine 2015 Moduline rancher-style home offers 3 bedrooms, 2 bathrooms, and 1,152 sq ft of bright, open living space. Still feels like new, thanks to meticulous care by the Seller. Rare to the market, it’s one of the newest double-wides available in Penticton on leased land. Save costs by moving to this gorgeous unit with tons of space and privacy. The great-room design flows into a modern kitchen with stainless steel appliances, extended breakfast bar, and abundant cabinetry. Patio doors off the dining room lead to a newly painted wrap-around deck — perfect for entertaining or soaking up Okanagan sunshine. Retractable door screens, tinted windows, and central A/C ensure year-round comfort. A spacious primary suite features a large ensuite with 5-foot shower, while two additional bedrooms offer flexibility for guests, office, or hobbies. Outside, enjoy a paved driveway with two parking spots, low-maintenance yard, and decks on three sides for sun or shade all day. Located just steps from Dauphin Park yet outside the park itself, this home is minutes to shopping, recreation, wineries, biking and Skaha Lake beaches. Motivated seller. Don’t miss one of the nicest double-wide options in town. (All measurements approx.) (id:60329)
Engel & Volkers South Okanagan
6440 Woodland Drive
Coldstream, British Columbia
Perfect Family Home in One of BC’s Top Family Communities! This updated 5-bedroom, 4-bathroom home sits on a spacious .27-acre lot backing onto an open field—offering privacy, room to play, and a true family-friendly vibe. Enjoy tons of parking, a fantastic large yard, and an oversized double garage, plus a high-end 26' x 10' storage shed for all the extras. Inside, the main floor and basement have been completely renovated, with major upgrades throughout. Also featuring new window and hot water tank. The roof, furnace, and A/C have all been replaced within 10 years —giving you style, comfort, and peace of mind. Move-in ready, loaded with space, and set in one of the most desirable neighbourhoods in the Interior—this is the one your family’s been waiting for. (id:60329)
Coldwell Banker Executives Realty
1918 Main Street
Fruitvale, British Columbia
Cute curb appeal? Check! Fully renovated with fantastic upgrades? Check! Garage/workshop in the heart of Fruitvale? Check! 1918 Main Street truly checks all the boxes! This completely updated 3-bedroom, 1-bathroom beauty is ready for you to call her home. The main floor features two bedrooms, a spa-like bathroom, and a gorgeous open-concept living space. The kitchen is complete with stainless steel appliances—including a gas range—while the living room’s cozy gas fireplace adds warmth and charm. Downstairs, you’ll find the third bedroom and laundry room, plus loads of potential! Use it as is for storage, a hobby space, or finish it off to create a second living area—the choice is all yours. Outside, enjoy the low-maintenance yard, detached garage/shop to store your toys and tinker, and fresh updates including new exterior paint, trim, and a sleek brand-new roof. Conveniently located in the heart of Fruitvale, this home is a must-see! (id:60329)
Century 21 Kootenay Homes (2018) Ltd
234 Twin Lakes Road
Kaleden, British Columbia
If you ever wanted to live on the lake, now is your chance. This large 2 bedroom 2 bathroom home on Twin Lake has everything you need. When you walk into the home you are in the kitchen with ample cupboard and counter space. The large living and dinning room leads into a 266 square foot sunroom to enjoy looking out into the privacy and the lake. Upstairs is the primary bedroom and 3 pc ensuite with a jetted tub. Downstairs is a family / rec room and another large bedroom and a 300 square foot sunroom. This .64 acre property consists of a almost 700 square foot garage, wood storage area, a shed and a RV carport as well as ample other parking spaces. Take a short walk down from the house to the lake where you have a lake shed and dock. This peaceful location and proximity from town is ideal for someone whose looking for a private home on the lake. All measurements are taken from a 360 scanner. Buyer to verify if important. (id:60329)
Royal LePage Locations West
321 Centre Avenue Unit# 102
Kamloops, British Columbia
Amazing Value! Only 2 years young, this beautiful two storey townhome with full basement close to EVERYTHING! Enjoy over 1,800 sq ft of quality living space today and room to grow with full, unfinished basement. Quality craftsmanship shows throughout with spacious open floor plan, 3 bedrooms upstairs including the primary bedroom includes a walk in closet and a private ensuite. There is garage parking for a medium to small vehicle plus one open stall that fits a larger vehicle. Own a quality home in a great small multi family community just minutes from downtown, TRU and major Sahali restaurants and shopping. This home offers 2 bedrooms plus den and 2.5 bath, but could expand to 3/4 bed, and 3.5 bath with finishing basement. The easy care landscaping keeps weekends free and there is a fully fenced upgraded playground right across the street. Easy to show, all meas approx.. (id:60329)
Royal LePage Westwin Realty

