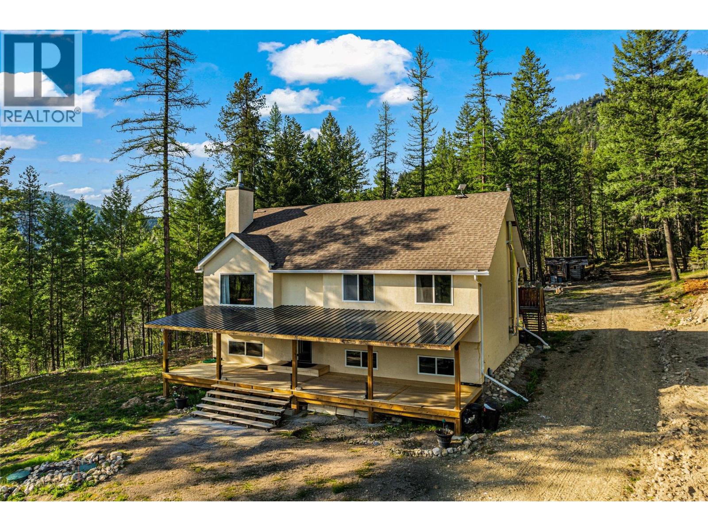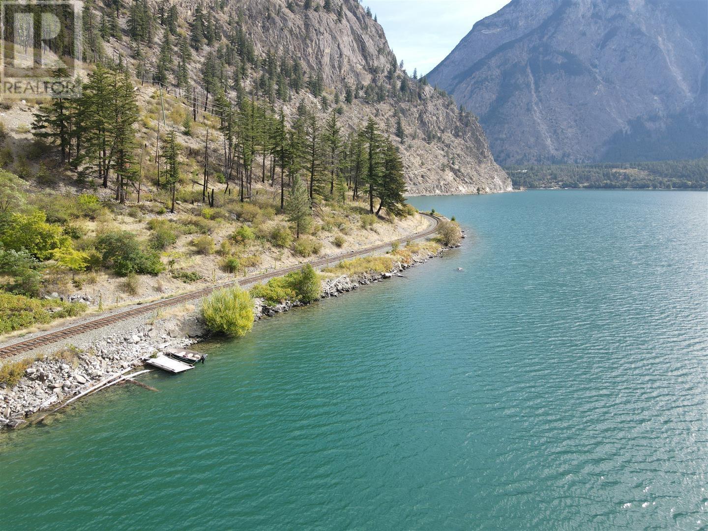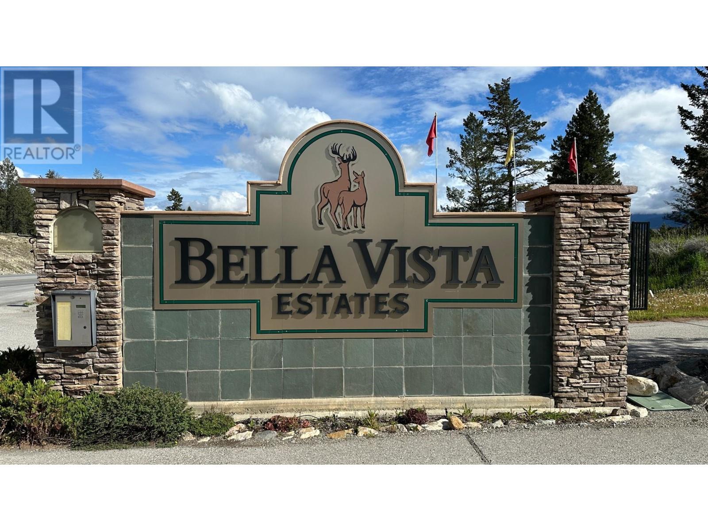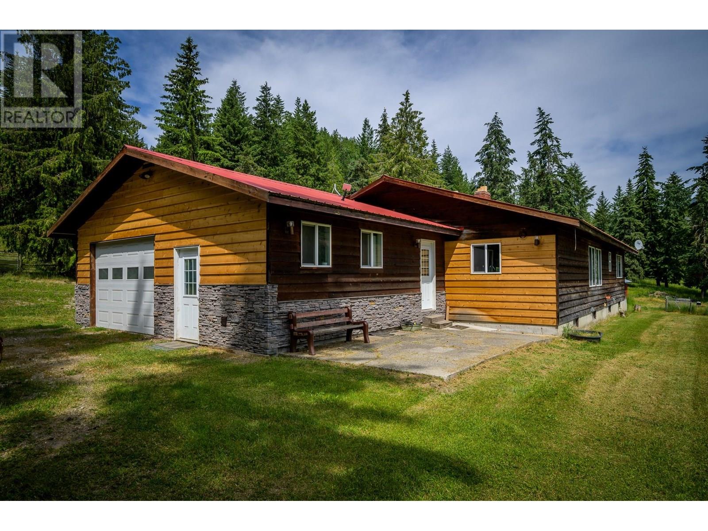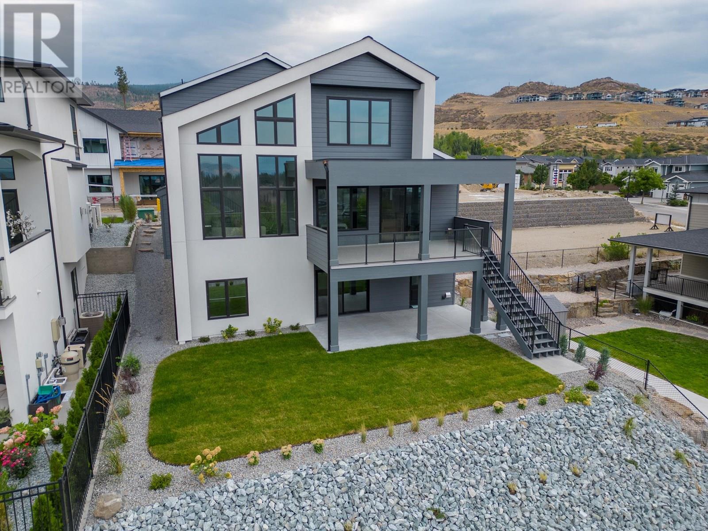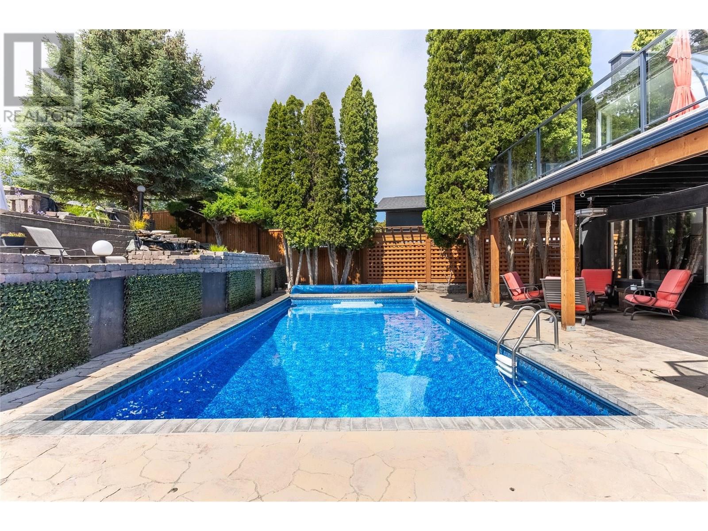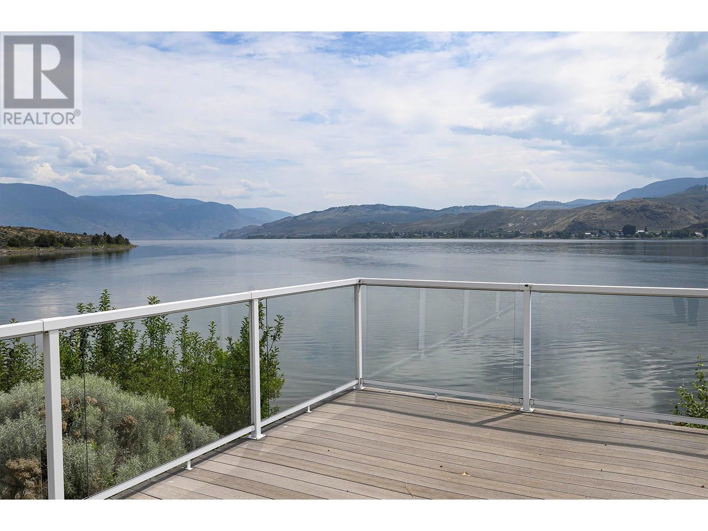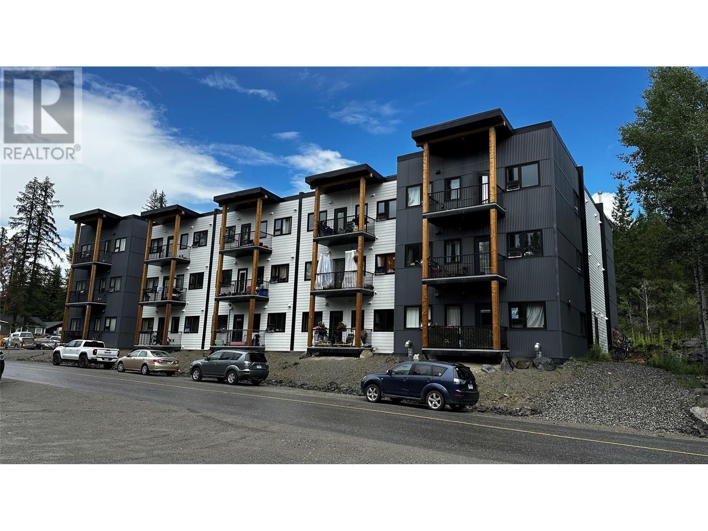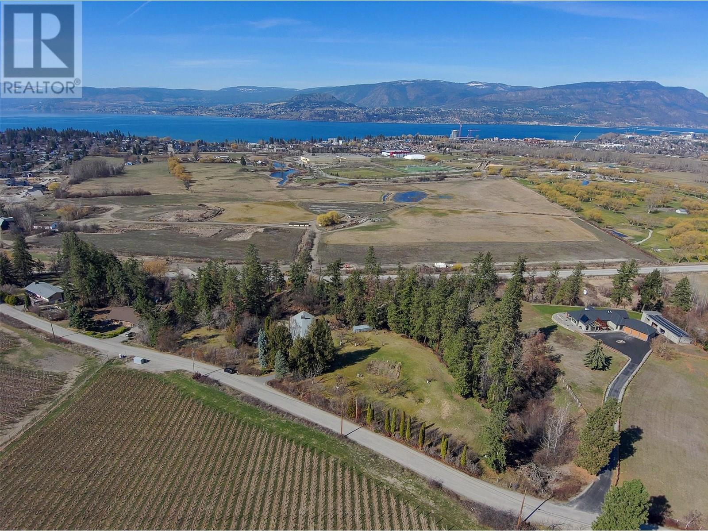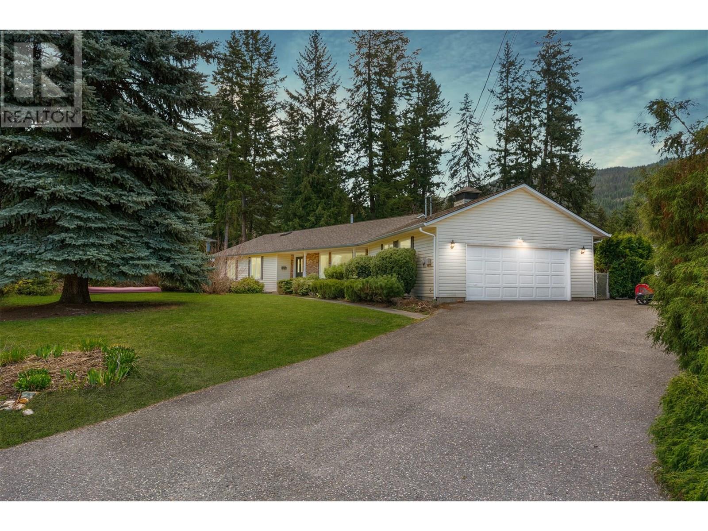4350 33 Highway
Beaverdell, British Columbia
Escape to nature in this incredible 7.5-acre private retreat in Beaverdell— perfect for outdoor enthusiasts, recreation lovers, or anyone seeking peace and privacy in the mountains. Surrounded by wildlife and towering trees, this serene property features a year-round creek with water rights, plus two natural wells supplying the home. The updated 2,000 sq. ft. residence offers 4 bedrooms, 3 bathrooms, fresh paint upstairs, laminate flooring throughout, and two cozy wood-burning fireplaces. Enjoy your morning coffee on the beautiful extended covered front veranda, soaking in the natural beauty that surrounds you. The basement is partially unfinished, giving you the freedom to design the space to suit your lifestyle —recently epoxied floors add a clean, polished touch. With the potential to redevelop (buyer to verify with the city), this property is more than just a home—it’s an opportunity. Don't miss your chance to own a slice of BC backcountry paradise. Book your showing today (id:60329)
Pathway Executives Realty Inc (Yale Rd)
Dl 3619 Seton Lake
Lillooet, British Columbia
Private Lakeside Retreat - Seton Lake, BC. 18.9 south facing acres w/ great views. Large outdoor kitchen w/ fireplace. Outhouse/shed. Simple one room mouse-proof cabin includes a wood stove. Enjoy the clear blue waters of Seton Lake. Originally homesteaded in the early 1900s with relics of this bygone time still visible today. Surrounded by crown land your only neighbours are mule deer and bighorn sheep that frequent the property. When at the Property you feel as though you're in a secret garden tucked away from the hustle and bustle of city life. Grow anything here, including vegetables, fruit trees and grapes. Only 10 minutes Lillooet, the owners have accessed the property by boat for decades. Not technically waterfront as the parcel boundary is on the top side of the historic railroad tracks. Water rights for both domestic water and irrigation. (id:60329)
Landquest Realty Corporation
Lot 18 Rio Vista Point Lot# 18
Fairmont Hot Springs, British Columbia
Discover your dream home location with this fabulous building lot situated at the back of a quiet cul de sac in the community of Bella Vista Estates. This prime piece of real estate offers no time build commitment, allowing you the flexibility to design and construct your perfect home at your own pace. The features of this lot include a nicely treed spacious lot, nice building site locations, community water hook up, some lake views that adds to the serene atmosphere with the Rocky Mountains as your stunning backdrop. Bella Vista Estates offers a community centre for its residents and has community access to Columbia Lake! Don't miss out on this opportunity to own a slice of paradise! (id:60329)
Royal LePage Rockies West
1053 Ptarmigan Road
Chase, British Columbia
Welcome to your 80-acre rural retreat in Turtle Valley, just 20 minutes from Chase. This spacious home sits at the heart of the property and features 4 bedrooms, 3 bathrooms, and a den. The open-concept main floor is centered around a cozy wood-burning fireplace, with a well-laid-out kitchen offering ample storage and counter space. A 2-piece bathroom, main floor laundry, and access to the attached double garage (21'8x23'4) add convenience. Enjoy stunning views of the 40-acre hay field and Phillips Lake through the large east-facing picture window. Three generously sized bedrooms, a 3-piece ensuite, and main bath complete the main level, which boasts hardwood floors and fresh paint throughout. The partially finished basement includes a large rec room, an additional bedroom, a den, a 4-piece bath, mud room, and utility room. The home is heated with a 2021 wood furnace and has 200-amp service. Two 40x60 shops sit near the hay field—one a former dairy barn with rough-in plumbing, the other partially insulated with concrete flooring, mezzanine, and 2-piece bath, plus dual 16x60 lean-tos for extra covered storage. Each has its own septic field. The fully fenced land includes 40 irrigated acres producing three cuts of forage barley annually. The remaining 40 acres are treed with trails leading directly to Crown Land for hiking and riding. Don’t miss this peaceful, productive escape—book your showing today! (id:60329)
Century 21 Assurance Realty Ltd.
4964 Bucktail Lane
Kelowna, British Columbia
Welcome to this brand-new, Scandinavian-inspired contemporary home in Upper Mission, blending modern design with panoramic lake, city, mountain, and valley views. This 3,443 sq. ft. residence spans three thoughtfully planned levels and offers 4 bedrooms and 4 bathrooms, making it ideal for families or those who love to entertain. The main level features an open-concept living, dining, and kitchen space with large triple-pane windows that flood the home with natural light and frame spectacular vistas. The sleek kitchen includes premium appliances and connects to a walk-through pantry and laundry area with direct access to the double garage. A private powder room and welcoming foyer complete the main floor. Upstairs, the luxurious primary suite boasts stunning views, a spa-like ensuite with soaker tub, glass shower, dual vanities, and an oversized walk-in closet prepped for a second laundry. A second bedroom with ensuite and a loft-style flex space add function and versatility. The walk-out lower level includes two additional bedrooms, a full bath with direct backyard access, a large rec room with wet bar and dishwasher, plus dedicated storage and utility rooms. The landscaped backyard is wired for a hot tub and pool, offering a serene and private retreat. Located just a short walk to Canyon Falls Middle School, the new Upper Mission shopping development, hiking trails, and parks—this is Okanagan living! (id:60329)
Unison Jane Hoffman Realty
1765 Clifford Avenue
Kamloops, British Columbia
Riverfront living with a low maintenance yard, inground pool, custom landscaped waterfall, fire pit and great access to your private dock. Inside the main floor features 3 bedrooms with the master having a 2pc ensuite, additional 4pc bathroom, open concept kitchen and living room, scenic views off the large deck that overlooks the backyard & the Thompson River. Downstairs has 2 additional bedrooms, family room, 3 pc bathroom and access to the pool. Lots of hang out zones on this property, making it a great home if you like hosting guest or relaxing in your private oasis. Other features and highlights include a 10 year old roof, hot water tank in 2022, fresh deck stain & paint on the riverside deck, new pool pump, updated floors and paint inside, 2 wood burning fireplaces with recent chimney cleaning & inspection. Single car garage, carport, RV parking and hot tub. Located on a desirable cult de sac in Brock with loads of young family's, close to shopping, schools and all amenities. Must see to appreciate the value this home offers! (id:60329)
Exp Realty (Kamloops)
Savona Station Road Lot# 1
Kamloops, British Columbia
A rare opportunity to own just over 0.28 of an acre of lakefront property on an 8-year repeating Crown land lease from the province of BC. This beautiful piece of land has panoramic views as well as a 60'x14' deck ready to be used for your summer vacation. This unique piece of land has been owned by the same family since its inception and are just moving on from it now as they enjoyed it for many years as it is only 30-40minutes from downtown Kamloops. The lot itself is located at the West-end of Kamloops Lake across from Steelhead campground and makes for a fantastic fishing spot as it has a couple of points to cast off of near the mouth of the Thompson River. This land is bare and will need some work as it does not have water set up or any current set-up for septic, but a bit of elbow grease could make it well worth the effort. Property being sold as is where is, there is a cabin that is uninhabitable on the property but does have electrical running to it. (id:60329)
RE/MAX Real Estate (Kamloops)
5080 20 Avenue Ne Unit# 15
Salmon Arm, British Columbia
This nicely updated mobile home is located in the small & private Birch Lanes mobile home park just on the outskirts of Salmon Arm. The home has been thoughtfully updated while maintaining its cozy charm. Inside, you'll find a bright, welcoming living area with fresh paint and new trim throughout. The kitchen features newer appliances, plenty of cabinet space, and easy-to-maintain countertops, making meal prep a breeze. Three comfortable bedrooms provide plenty of space, and the bathroom has been updated with modern fixtures. The home sits on a good sized, fully fenced lot with plenty of outdoor space that can be used for gardening, relaxing, or enjoying the fresh air. The small park offers a tight-knit, community-oriented atmosphere, perfect for those who value privacy and tranquility without sacrificing convenience. You'll be close to local shopping, dining, and other amenities while enjoying the peaceful setting. This home is ideal for first-time buyers, downsizers, or anyone seeking affordable, low-maintenance living in a quiet location. If you're looking for a comfortable and well-maintained space with a sense of community, this mobile home is a must-see! Take the next step in making this your new home today. (id:60329)
Real Broker B.c. Ltd
10 Jim Ogilvie Way
Kimberley, British Columbia
Prime Investment Opportunity – Newly Constructed 39-Unit Multi-Family Apartment Step into a turn-key investment with this brand-new, purpose-built 39-unit apartment complex, offering a modern, low-maintenance asset with immediate income and long-term upside. Designed for broad rental appeal, the unit mix includes: 12 Three-Bedroom Units 9 Two-Bedroom Units 18 One-Bedroom Units Each unit is thoughtfully designed with quality finishes, functional layouts, and modern amenities to attract and retain tenants. The property features designated parking for all units and individual storage opportunity, increasing convenience for residents. This investment features a steady gross income with a Cap Rate of 4.6%. The New Construction means low maintenance with strong depreciation benefits. This property is ideal for investors seeking stable cash flow and long-term asset appreciation. Kimberley boasts strong market fundamentals with limited Inventory thus Increasing Demand, desirable Lifestyle Migration, and growing Population. It is a market with solid rental yields, room for capital appreciation, and a quality of life draw that fuels demand. It’s an ideal time to get in ahead of further growth, especially as lifestyle-driven migration and tourism continue to surge. Compared to over-saturated markets, Kimberley offers competitive cap rates for well-positioned income properties with the demand for quality rental sites outpacing supply. (id:60329)
Royal LePage Rockies West
3058 Quail Run Drive
Kelowna, British Columbia
Experience the charm of Tuscan-inspired living in this truly extraordinary home. Thoughtfully updated and meticulously maintained, this property features a brand new shingle roof (2025), new gutters, new carpets, and newer appliances including a king-size washer and dryer. Major systems are in excellent condition with a hot water tank and furnace replaced in 2018, Poly-B plumbing fully removed, and a water softener installed for added comfort. Step inside to discover maple hardwood floors and soaring 20-ft ceilings in the living room, complete with a cozy fireplace. The design details impress throughout—from barrel ceilings in the dining room to the custom kitchen featuring built-ins, gas stove, built-in microwave, and a walk-in pantry—a true delight for any culinary enthusiast. The romantic primary bedroom is a peaceful retreat with access to a 3/4 covered deck, complete with wrought iron window boxes, perfect for enjoying a morning coffee or evening glass of wine. En-suite has heated flooring and heating towel rack Located in a safe, family-friendly neighborhood, this home blends timeless elegance with thoughtful modern upgrades—making it one you truly don’t want to miss. (id:60329)
Coldwell Banker Horizon Realty
4150 Hughes Road
Kelowna, British Columbia
DISCOVER THIS HIDDEN GEM!! First time on the market and ready for the next family to enjoy its 6+ acre property including lovely LAKE VIEWS AND BEAUTIFUL SUNSETS! This is a perfect place to raise the kids plus delight in the variety of fruit and nut trees, including hazelnuts, chestnuts, apricots, and cherries, adding to the property's allure and charm. Situated in a location with easy access to all that Kelowna has to offer, like championship golf courses and wineries like Tantulus & Spearhead, it's only a short drive to many beaches & schools for the kids. With its unique design and amazing custom rock fireplace, this property offers the perfect canvas to unleash your creativity and transform it into a stunning estate with plenty of space to expand. The pool is steel-reinforced concrete, and with a few touch-ups, it'll be fantastic for soaking up the summer sunshine. This property presents a rare opportunity to own a piece of Kelowna's history while creating a vision for its future. Contact your favourite realtor for a private tour today!! (id:60329)
Stilhavn Real Estate Services
3445 Sidney Crescent
Spallumcheen, British Columbia
Welcome to your dream family home in Armstrong's peaceful McLeod subdivision! This 4-bedroom, 3-bathroom rancher is perfectly designed for family or empty-nester living, offering a spacious layout and prime location just a 2-minute walk from the neighborhood park. Situated on a large lot, this home features a backyard oasis ideal for entertaining or relaxing with the family. The updated kitchen is the heart of the home, offering modern touches and ample space for family meals, gatherings and plenty of storage. With 3 bedrooms conveniently located on the main floor, the layout is perfect for families of all sizes. The hot tub off the primary suite is the perfect spot to relax and enjoy the serene property through all 4 seasons. Enjoy the convenience of an attached double car garage and additional parking for all your vehicles, RV, or guests. This home truly checks all the boxes for family-friendly living. Don't miss the opportunity to call this gem in McLeod subdivision your own! Contact us today for a private showing. (id:60329)
Real Broker B.c. Ltd
