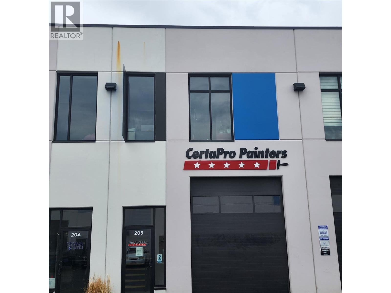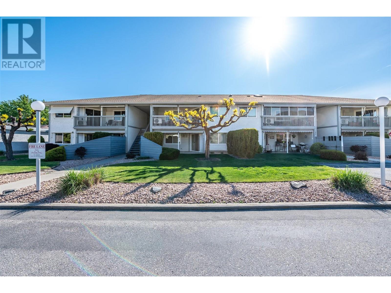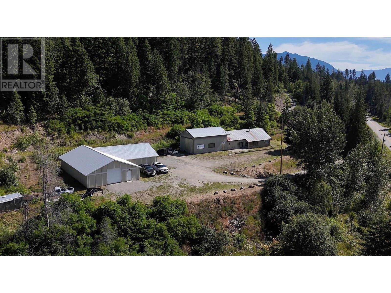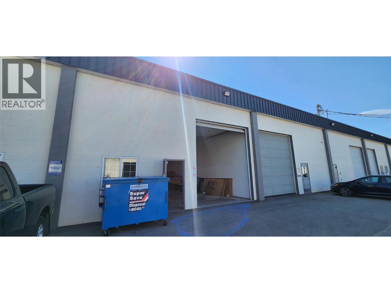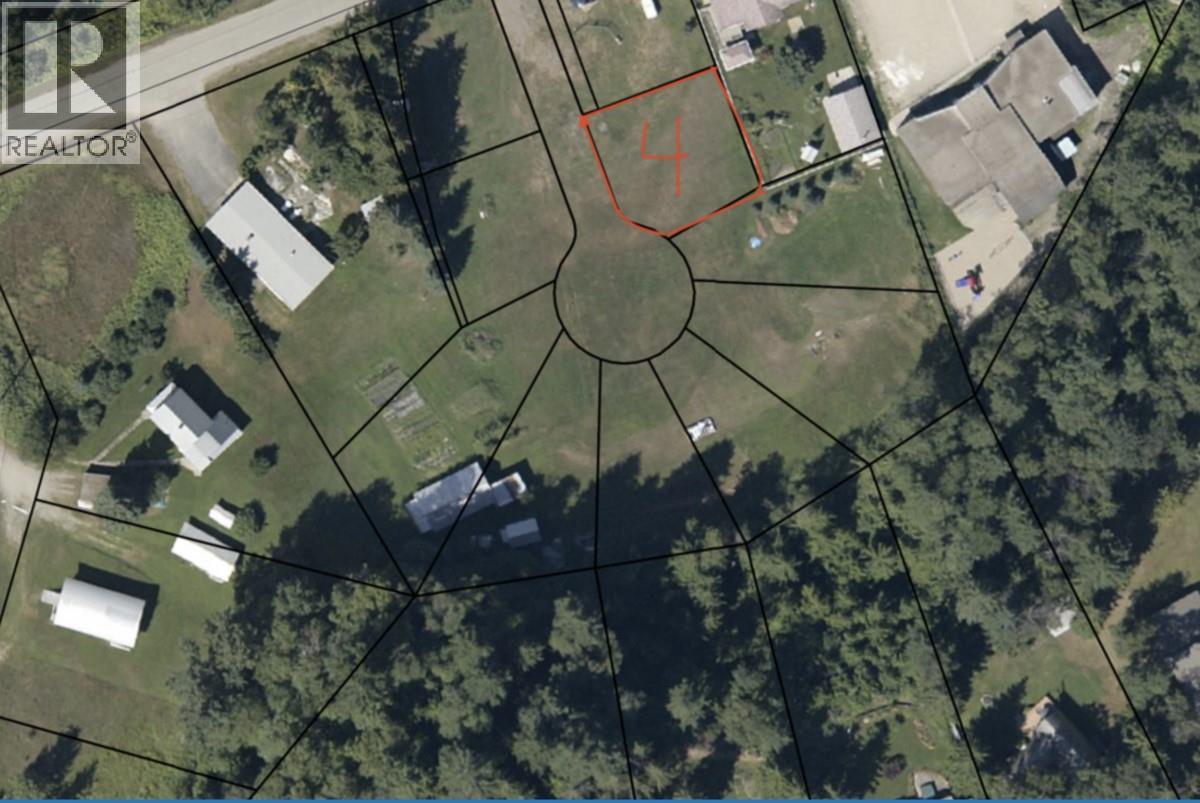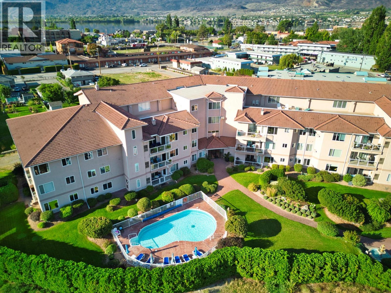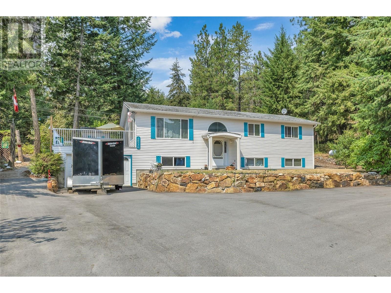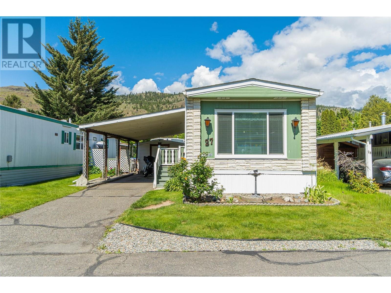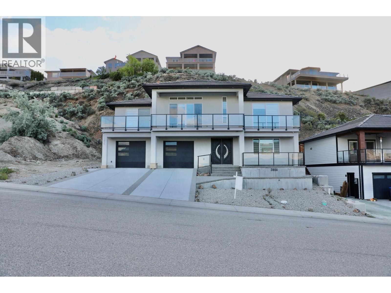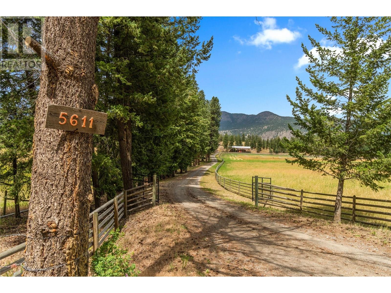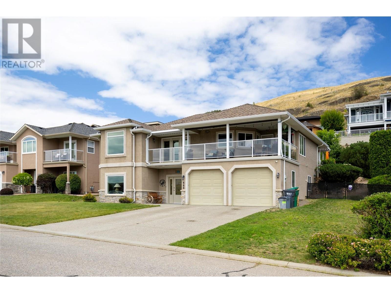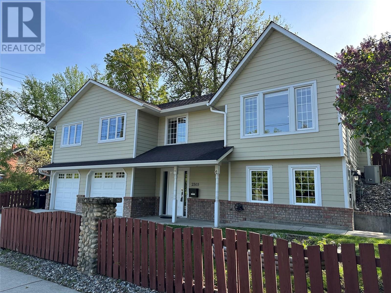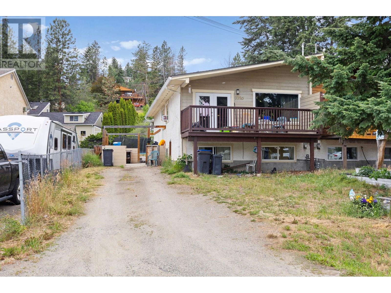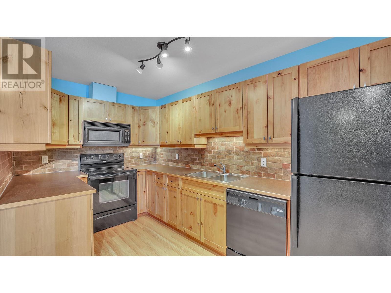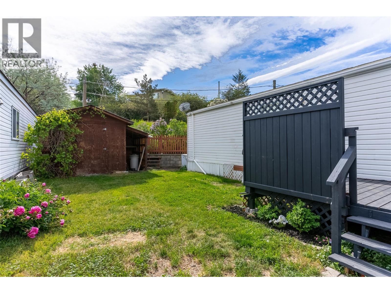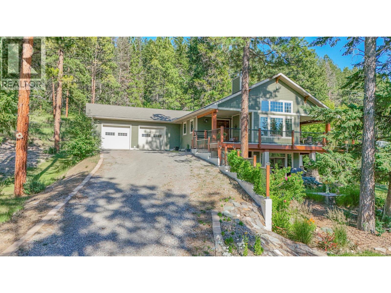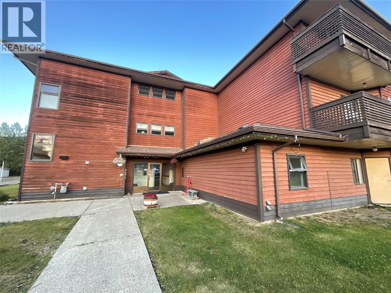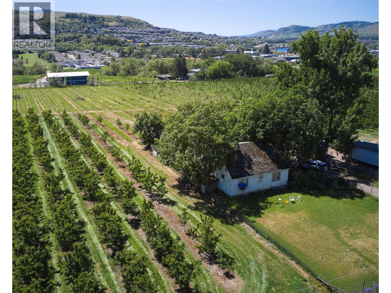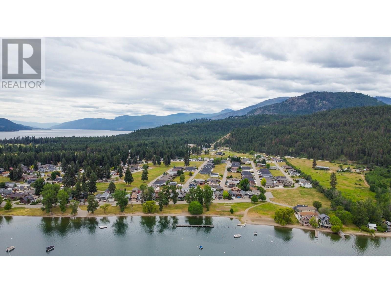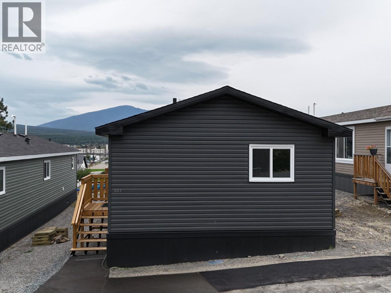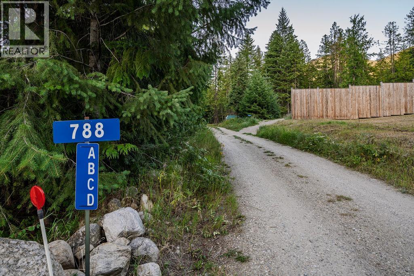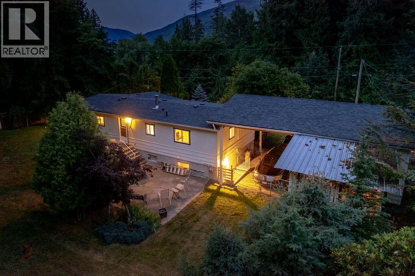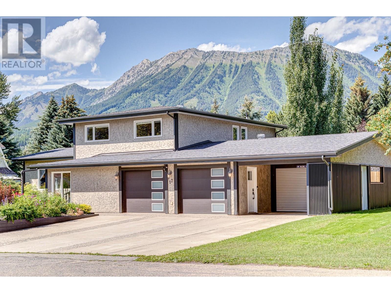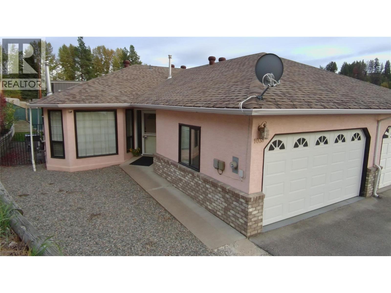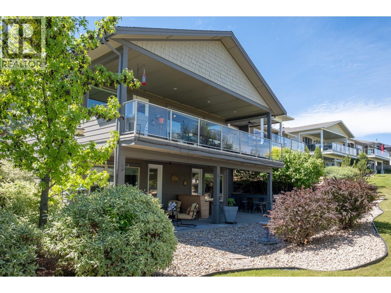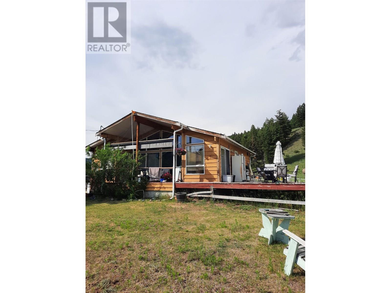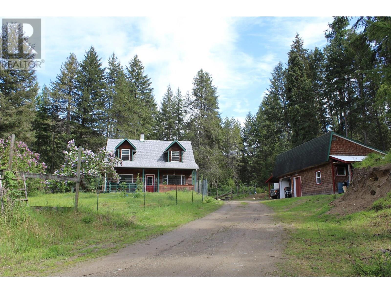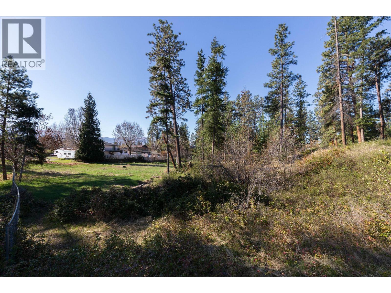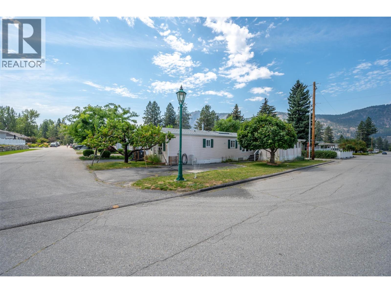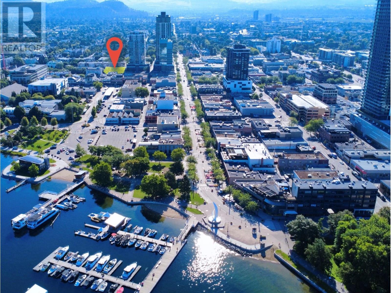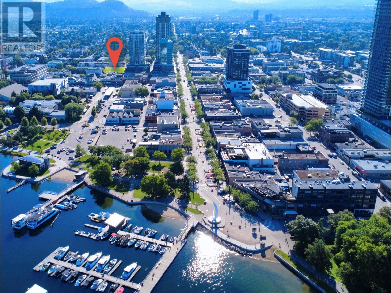1625 Dilworth Drive Unit# 205
Kelowna, British Columbia
I2 Industrial Zoned property, located right in the heart of Kelowna, a modern strata title unit, with three parking spaces. Exterior glazing on 2 levels, and a modern high-quality office space, three separate offices with commercial glazing, storage space, waiting area and mini kitchen all located on the mezzanine. Heating and cooling is separate from warehouse space. Constructed using tilt-up concrete, this is built to last. 10' X 12' bay door + man door on the front. Grade level includes a 2-piece handicap accessible washroom, a boardroom (with storage on top) IntraUrban Enterprise has been architecturally designed from the ground up for the needs of modern business. Unit 205 offers an exceptional opportunity to own functional warehouse/office space within Kelowna’s central core. Unit 205 offers 1,464 SF on the main level, and 581 SF on the concrete-enclosed mezzanine, collectively offering a total floor area of 2,045 SF. Featuring 24' clear ceiling height, grade load overhead door, (id:60329)
Faithwilson Christies International Real Estate
1449 Ord Road
Kamloops, British Columbia
Unique opportunity to own a spacious home with suite, pull through garage and detached garage/workshop, this home has endless potential. There is plenty of parking with two separate driveways, a one car attached garage and the detached shop is set up with a pit for oil changes with a workshop in the back. The expansive .23 acre lot has a large backyard garden and plenty of trees for privacy in the front yard. Overall, the home is over 3300 sqft and boasts 5 bedrooms and 2 bathrooms, the two bedroom suite can be set up to be fully separate or perfect in-law suite for a shared family. There is also a huge cellar in the basement for all of your fruits, veggies and wine! The roof is a lifetime aluminum product, the furnace was replaced in 2013, and a brand new hot water tank was just installed. Come and see the potential today! (id:60329)
RE/MAX Real Estate (Kamloops)
7863 Boulter Road
Vernon, British Columbia
Just a short drive from vibrant Vernon, this ideally located property offers seclusion and accessibility. Picture residing in this custom-built home, with golf courses, stunning lakes, skiing, hiking trails, and exciting lake activities within reach. The home itself is outfitted with hardi-board plank siding and board and batten accents. Inside, a foyer welcomes you and leads into the living room with gas fireplace and access to the south-facing deck. The open-concept kitchen will be finished with quartz counters, white shaker cabinetry, a large island, induction stove, and pantry. A main floor master will impress with a walk-in closet and 5-piece bath and two additional bedrooms. Below, a fourth bedroom can be found, along with a spacious family room. Additionally access the two-bedroom, one bathroom suite. A double car garage and addition workshop will hold all of your toys. This unique property shares a private road with four residences, each boasting its own generous and secluded lot. (id:60329)
RE/MAX Vernon Salt Fowler
232 Kinney Avenue Unit# 105
Penticton, British Columbia
One level townhouse centrally located in Penticton, easy walking distance to Cherry Lane Shopping Centre! This wonderful ground floor unit has a spacious patio that opens up onto lawn space, perfect for enjoying morning coffee or afternoon sun. Nestled at the end of the road it's quiet and offers some privacy. The unit is bright and features 2 bedrooms, 2 bathrooms and large living and dining rooms. There is a good amount of storage in the unit plus a storage unit with power. One covered parking space is designated for the unit, and there is a generous amount of shared parking. The strata offers reasonable fees, has an age restriction of 55+, and allows one cat. Quick possession available. (id:60329)
Royal LePage Locations West
1115 Bombini Road
Greenwood, British Columbia
Welcome to your secluded sanctuary just off Highway 3 on Bombini Road! This stunning log home, built in 2000, sits on 74 private acres with two creeks crossing the property. Tucked along the Trans-Canada Trail, you can enjoy the best of both worlds: total privacy with walkable access to the amenities of Greenwood. Inside, you’ll find soaring vaulted ceilings, incredible natural light, and substantial recent updates including a fully renovated bathroom, new flooring, and subfloor throughout. The property features 12 acres of usable flat land, two greenhouses (30x12 and 60x12 with retractable sides), a chicken coop, and a fenced area perfect for goats or other farm animals. With no zoning and located in the ALR, the property offers flexibility for agricultural and residential uses. Plus, it’s updated to Firesmart standards for peace of mind. A true must-see for anyone seeking space, beauty, and self-sufficiency in nature! Call your Local Real Estate Agent today! (id:60329)
Grand Forks Realty Ltd
5795 Squilax-Anglemont Road
Celista, British Columbia
Captivating lake view from this diamond in the rough on acreage! This 10.99 epic water view acre parcel boasts a 1750 square foot, 3 bedroom plus den, 1-bathroom rancher style home in need of a little finishing, an attached 26' x 40' masonry block shop with 16' ceilings, 600 amp three phase power, and a full length steel automated gantry crane! This is the place where Shuswap Shine Inc & Vehicle Restoration is located. There is also an additional detached 3267 square foot shop . . . now that is exciting! The shops add some spectacular space for storage, game for whatever you have in mind from cabinetry and woodwork, to metal or iron work and welding, so many options here. If you have some elbow grease to put into this home and property, you'll be paid handsomely for your efforts! Drive through a secured, gated entry and up a winding private road to the home and shops, total privacy is what you'll attain here! With no zoning in place and not in the ALR, the sky is the limit on any future development or possible subdivision of the property. There is an excellent water system in place with a registered spring. Be sure to get onto this acreage today! Gather more information, see way more pictures and watch an aerial video of the home before booking your time to view this baby, you won't be disappointed! (id:60329)
Riley & Associates Realty Ltd.
860 Leathead Rd Road Unit# 2
Kelowna, British Columbia
Opportunity to Sublease 2,800 SQFT of open, functional warehouse area in central Kelowna. This units offers front office, additional mezzanine storage area, washroom and 14' overhead door at grade level. Sublease expires June 30th, 2027. Available immediately with new head lease options available. (id:60329)
Venture Realty Corp.
4535 Ryegrass Road
Oliver, British Columbia
Welcome to the prestigious Black Sage Bench, this stunning 8.56-acre property offers an unparalleled lifestyle amid world class wineries. Wake up to panoramic vineyard views across 6.64 acres of meticulously planted grape vines, featuring premium varietals: Cabernet Sauv, Cabernet Franc, Petit Verdot, and Chardonnay. The elegant 5bed and 4 bath home includes hardwood floors, stainless steel appliances, abundant natural light, and many recent updates. Outdoors, enjoy a beautifully landscaped yard, a covered gazebo, and an inviting in-ground pool with an automatic cover. The 1,200 sq. ft. detached shop provides ample space with endless possibilities for a workshop, storage, or even a small winery. This is not just a home, it's a lifestyle with endless opportunities. (id:60329)
Chamberlain Property Group
4535 Ryegrass Road
Oliver, British Columbia
Welcome to the prestigious Black Sage Bench, this stunning 8.56-acre property offers an unparalleled lifestyle amid world class wineries. Wake up to panoramic vineyard views across 6.64 acres of meticulously planted grape vines, featuring premium varietals: Cabernet Sauv, Cabernet Franc, Petit Verdot, and Chardonnay. The elegant 5bed and 4 bath home includes hardwood floors, stainless steel appliances, abundant natural light, and many recent updates. Outdoors, enjoy a beautifully landscaped yard, a covered gazebo, and an inviting in-ground pool with an automatic cover. The 1,200 sq. ft. detached shop provides ample space with endless possibilities for a workshop, storage, or even a small winery. This is not just a home, it's a lifestyle with endless opportunities. (id:60329)
Chamberlain Property Group
4470 Ponderosa Drive Unit# 204
Peachland, British Columbia
10 out of 10 ! Unobstructed lake views for miles! This unit has the best lake views in the complex. Completely reno'd 2 bed , 2 bath top floor, corner home directly across from the new proposed golf course that has now been Green lighted to start in the near future. Super quiet and extremely friendly , this great community is just 5 mins from the lake, shopping and everything Peachland has to offer. Carport parking and a private storage room is just outside the door. Brand new full size washer and dryer. Call for your private tour and be prepared to move in soon! Quick possession could be available. (id:60329)
Chamberlain Property Group
Sl 2, 4-1445 Illecillewaet Road
Revelstoke, British Columbia
For more information, please click Brochure button. River Peak Court is a fully serviced single-family 10-lot subdivision on a private cul-de-sac. The completed low-density development offers much-sought-after vacant land for traditional single family home building lots with allowance for secondary suites. Build your dream home in this centrally located exclusive single-family home community nestled within an existing quiet neighbourhood in Arrow Heights. Just 6 Minutes from Revelstoke Mountain Resort and walking distance from downtown. At River Peak Court you live just minutes from activities, events and amenities; where the natural landscape surrounds you. The list of recreation options is endless; Ski, Bike, Hike. World class winter and summer activities are found at nearby RMR and coming soon; the new Cabot Revelstoke Golf Course. The large lot offers prime building opportunities; the lot is generously sized at .15 acres, clear and level with minimal site preparation required. The fully serviced lot has underground utilities and municipal services available at the lot line, already installed and ready for your build. DCCs for a single family home have been prepaid, GST applicable. Build here - live here. A great combination of prime Single-Family Building Lots and a fantastic Location, Location, Location! Embrace the Mountain Lifestyle - New Single-Family Home Builds! (id:60329)
Easy List Realty
6805 Cottonwood Drive Unit# 408
Osoyoos, British Columbia
Absolutely massive, 1460 sq/ft. semi waterfront top floor condo at a red hot price in the sunniest place in the Okanagan. ""The Palms by the Lake"" is in one of the best locations in Osoyoos just steps from pristine Cottonwood beach/park. This nicely updated and clean sunny southeast-facing condo with a private outlook and peek a boo lake views has many desk space options. Sip your morning coffee or have a BBQ on your balcony, offering great mountain/lake views opposite the hot afternoon sun. This unit has it's own hot water tank, furnace, built in vac and water treatment system. Love amenities? ""The Palms"" has got you covered! Dive into the outdoor swimming pool, host game nights in the banquet/games room, tinker away in the workshop, and store your extras in your own storage locker. And with heated, secure underground parking, winter won't slow you down! Best of all, you're just across the street from one of the most popular sandy beaches of Osoyoos Lake and scenic Cottonwood Park. Don't let this gem slip away – seize the opportunity to call this big, beautiful condo your new home! Priced to sell! (id:60329)
RE/MAX Kelowna
10736 Pinecrest Road
Vernon, British Columbia
Escape to tranquility in this wonderful 4-bedroom, 3-bathroom home nestled in the serene Westshore Estates at 10736 Pinecrest Road. Perfectly positioned for those who cherish privacy, yet conveniently located just 30 minutes from town and close to local stores and amenities. This charming rural retreat boasts an attached one-car garage with a workshop space and ample parking for 8+ vehicles, all accessible via a newly paved driveway. Inside, enjoy the comfort of multiple heating sources, including propane forced air, a cozy wood-burning stove, and electric baseboard heaters. Step outside to discover your personal oasis, complete with an above-ground pool perfect for summer relaxation. Additionally, a guest bunkie offers extra space for visitors and friends. The home is surrounded by natural beauty, with easy access to trails, camping spots, and abundant wildlife, making it an ideal location for outdoor enthusiasts. Become part of a resilient and respectful community that offers engaging activities and outings year-round. Don’t miss your chance to own this peaceful haven in Westshore Estates—where nature, comfort, and community come together. (id:60329)
Coldwell Banker Executives Realty
2400 Oakdale Way Unit# 27
Kamloops, British Columbia
Welcome to 27-2400 Oakdale Way! This beautifully updated 14’ wide, 2-bedroom, 1-bath home is located in the desirable 55+ section of a desired well-maintained park. Enjoy a bright, open-concept layout with large windows and a sun tunnel that flood the spacious living room with natural light. You will fall in love with the stylish kitchen that boasts a central island and SS appliances, ideal for cooking and entertaining. Updates include flooring, paint, windows, roof, central A/C, furnace and leaf filters on the eaves. Step outside to a covered deck, patio area, landscaped garden beds and a powered 12x14 shop—perfect for hobbies or extra storage. Covered parking for two vehicles in the attached carport is a real bonus. Located just steps from transit and a local convenience store, this home offers comfort, style, and unbeatable value in a fantastic location! (id:60329)
Royal LePage Westwin Realty
3806 Torrey Pines Drive
Osoyoos, British Columbia
BRAND NEW LAKEVIEW HOME in Dividend Ridge! This custom-built 4 bed, 3 bath plus office luxury home offers over 3,200 sq.ft. of top-tier living space just steps from the Osoyoos Golf Club. Enjoy stunning lake views, soaring 11-ft ceilings in the main living area, and a massive chef’s kitchen featuring premium KitchenAid appliances and an impressive 10-ft quartz island. The open-concept design is enhanced by smart home automation, a full speaker system throughout, and a dedicated movie theatre with wet bar. The primary suite boasts a spa-style ensuite with steam shower and high-end finishes. Built for comfort and efficiency with HRV, A/C, and zero-maintenance landscaping. Exposed aggregate and concrete driveway, oversized double garage, and full 2-5-10 home warranty included. No expense spared, Ready to Move in! — a must-see for buyers who love to entertain! (id:60329)
Royal LePage Global Force Realty
5611/5581 Back Road
Westwold, British Columbia
First time on the market since 1989! Tucked away down a long, private, pressure-treated fence-lined driveway lies your secluded Farm Oasis at 5611/5581 Back Road. This beautifully landscaped 71-acre, 2-title working cattle farm offers unmatched peace, quiet, and privacy. The extensively updated rancher-style home has a private waterfall and pond feature, greenhouse and lush gardens with underground rainbird irrigation, creating a serene retreat. Inside, enjoy plenty of natural light throughout the main floor, a gourmet eat-in kitchen with quartz counters, high-end appliances, and a mixer lift in the island. Both wood fireplaces include natural gas log lighters for cozy evenings. Major 2019 upgrades include a steel-wrapped roof, electrical updates, and a renovated kitchen and ensuite. Walk out on to your large private balcony from the master bedroom to enjoy the serenity of the surrounding mountains and trees. This farm has Irrigation water rights, ample hay production, and hay storage. Sale includes irrigation equipment including 3 wheel lines, irrigation gun and numerous hand lines. Outbuildings include a 2-car insulated garage with power and gas hookup, 30x38 extended-height hay shed, and an 18x29 insulated workshop with attached machine shed. Corral system includes a calf squeeze with flip table, cow squeeze with safety tub, and a loafing barn with maternity system. 50 HP turbine irrigation pump produces 800 Gallons per minute at 100 PSI. (id:60329)
RE/MAX Real Estate (Kamloops)
685 Mt York Drive
Coldstream, British Columbia
Fantastic Coldstream 5 bedroom 3 bathroom family home on Middleton Mountain with awesome Kal lake views! Plenty of parking with space for large RV on the right had side. Nice sized backyard. Has both rear patio and a big covered front deck off the kitchen area to enjoy the views and Okanagan weather. High quality build with features like the curved stair case and in-floor heat on the upper floor. Main floor has 3 bedrooms with includes a larger master with full ensuite. Kitchen has granite counters, updated appliances and solid wood cabinetry. Downstairs has 2 more bedrooms and family room. Lots of storage and large laundry room. Upgrades in recent years include the furnace, AC, gas stove, fridge, dishwasher, gutter leaf guards, paint and more. Roof has also been replaced once. Grass has irrigation in the front and back yards. Amazing location close to parks, trails and all amenities. Come see everything this home has to offer! (id:60329)
3 Percent Realty Inc.
222 Temple Street Unit# 2
Sicamous, British Columbia
Welcome to #2 at MaraVista Sicamous — a thoughtfully designed 1,436 sq.ft. townhome combining style, comfort, & functionality. This home includes a generous garage with 8’ overhead door, measuring 39’ deep x 18’ wide (exterior), providing ample room for vehicles, storage, & recreational gear. Step inside to a welcoming entry with coat closet, leading upstairs to a bright, open-concept main floor with 9’ ceilings. The layout is ideal for entertaining, featuring a large eating bar, electric fireplace, spacious dining area, powder room, & a 7’ x 8.5’ outdoor deck. Upstairs, the primary bedroom is ideally located at the back of the home for privacy & quiet — complete with a full ensuite & an enhanced walk-in closet offering exceptional storage & organization potential. A second bedroom also features its own ensuite, while a versatile den provides space for an office, hobby room, or guest area. Laundry is conveniently located on the top floor. Modern finishings include quartz countertops throughout, white cabinetry, matte black hardware, neutral vinyl plank flooring, off-white walls & trim, & enhanced soundproofing. The exterior boasts Hardy Plank siding, energy-efficient windows, & a high-efficiency mini-split A/C system for year-round comfort. Fully fenced yard. With only 5% down, plus a $5,000 appliance credit for the first 4 units sold in the building, Low strata $356.11/month. Pet size restrictions apply. (id:60329)
Exp Realty (Sicamous)
222 Temple Street Unit# 7
Sicamous, British Columbia
Welcome to #7 at MaraVista Sicamous — a thoughtfully designed 1,436 sq.ft. townhome combining style, comfort, & functionality. This home includes a generous garage with 8’ overhead door, measuring 39’ deep x 18’ wide (exterior), providing ample room for vehicles, storage, & recreational gear. Step inside to a welcoming entry with coat closet, leading upstairs to a bright, open-concept main floor with 9’ ceilings. The layout is ideal for entertaining, featuring a large eating bar, electric fireplace, spacious dining area, powder room, & a 7’ x 8.5’ outdoor deck. Upstairs, the primary bedroom is ideally located at the back of the home for privacy & quiet — complete with a full ensuite & an enhanced walk-in closet offering exceptional storage & organization potential. A second bedroom also features its own ensuite, while a versatile den provides space for an office, hobby room, or guest area. Laundry is conveniently located on the top floor. Modern finishings include quartz countertops throughout, white cabinetry, matte black hardware, neutral vinyl plank flooring, off-white walls & trim, & enhanced soundproofing. The exterior boasts Hardy Plank siding, energy-efficient windows, & a high-efficiency mini-split A/C system for year-round comfort. Fully fenced yard. With only 5% down, plus a $5,000 appliance credit for the first 4 units sold in the building, Low strata $356.11/month. Pet size restrictions apply. Walking to Beach, Shopping, Restaurants. (id:60329)
Exp Realty (Sicamous)
2305 26 Street
Vernon, British Columbia
Step into this beautiful family home in the esteemed East Hill neighborhood, surrounded by charming character homes and tree-lined streets. Just a 10-minute stroll from schools, dining, shopping, and entertainment. Updates to the original include the kitchen, master suite, bathrooms, flooring, lighting, Hardy Plank siding, shingles, and landscaping. The master suite offers natural light, space to unwind, and a luxurious spa-like ensuite with heated floors, a towel warmer, a soaker tub, a glass shower, and a private water closet. The kitchen features stainless appliances, custom wood cabinetry, quartz countertops, and an open-concept design flowing into the dining and living areas—perfect for entertaining or family meals. Outside, enjoy your private backyard with artificial turf and large stone patio, ideal for al fresco dining or relaxing. The upper level is complete with three additional spacious bedrooms and a fully upgraded guest bathroom. Downstairs, the grade-level entry features a large foyer, a cozy family room with a gas stove, a three-piece bathroom, a fourth bedroom or office, and a laundry room. A double-car garage and separate entrance add flexibility for families or guests and the potential for a future suite. Located in a friendly neighborhood, this home is ready for unforgettable memories. Schedule your viewing today! *photos with furniture are virtually staged* (id:60329)
RE/MAX Vernon
3350 Mcmillan Road
West Kelowna, British Columbia
Half Duplex on a quiet cul-de-sac in Family friendly Glenrosa! Schools are within a close walk, plus the playground and public bus stop. Total of 4 bedrooms or 3 bedrooms + Den. 2 bedrooms upstairs and 2 down. 2 bathrooms total: 4pc upstairs and 3pc down. In 2010 new windows and doors were installed. Natural gas furnace, nice open layout in the living room/dining room and kitchen. Island in kitchen. Bright dining room with sliding glass door to the front deck. Potential to install a kitchenette for extended family to enjoy the lower level. Laundry located in the lower level. Some TLC required but a nice solid home for a Family, Couple or Investors. Wonderful large flat fenced yard with patio area. (id:60329)
RE/MAX Kelowna
6111 & 6135 Eagle Bay Road
Eagle Bay, British Columbia
Nestled along a breathtaking waterfront parcel in Eagle Bay, this extraordinary 12-acre estate with two titles boasts an impressive 633 feet of western exposure, offering uninterrupted sunset views that paint the sky with vibrant hues. With a rich history dating back to 1900, this property has been lovingly maintained by the same family for over seven decades, adding a timeless charm and a sense of heritage to its allure. The estate features a collection of charming, historic buildings that tell stories of a bygone era: a vintage cookhouse dating back to 1900 which was moved to this property in the 1930's, exuding rustic character and nostalgia; a quaint outdoor kitchen from 1960, perfect for gatherings and outdoor culinary adventures; and a classic cottage from 1963, blending simplicity with timeless elegance. The diverse coastline is composed of soft sands, shale, and striking plates of rock that create a visually stunning and dynamic shoreline. This combination of natural beauty and historic architecture makes it a rare waterfront retreat, ideal for those seeking tranquility, history, and scenery. Whether relaxing on the beach, exploring the rugged shoreline, or enjoying spectacular sunsets from the comfort of your own estate, this property offers an epic setting that is both private and captivating. It’s an opportunity to own a piece of history in a truly spectacular waterfront location—a family estate that promises a lifetime of memories and unparalleled natural beauty. (id:60329)
Riley & Associates Realty Ltd.
519 13th Street Unit# 8
Invermere, British Columbia
Welcome to condo living in the heart of downtown Invermere! You can enjoy being walking distance to all that Invermere has to offer, including the beach! Enjoy the open concept of this unit with a spacious kitchen that opens onto the living room with fireplace. There are two bedrooms and two full bathrooms, perfect for all your needs! In unit laundry is an added bonus, as well a 2 storage spaces. One is a locker at the front and the other is a spacious and fully separate and large locked room conveniently located right across from the unit itself. This complex also features a common games room with a pool table, shuffle board, relaxing common area. This is the perfect investment opportunity for full time living, recreational use or as an investment property! (id:60329)
RE/MAX Invermere
5751 Cosens Bay Road
Coldstream, British Columbia
Kalamalka Lakefront Living - Ready for Your Dream Summer Home or Cottage! Welcome to a once-in-a-lifetime opportunity to own 116.5 feet of pristine shoreline on the world-renowned Kalamalka Lake, famous for its vibrant turquoise waters and natural beauty. Located at 5751 Cosens Bay Road, this exceptional freehold, fee-simple lakefront property is hitting the market for the very first time. Nestled in a private and serene setting, the lot includes over 60 feet of dock already in place, offering instant access to unforgettable days on the water. Just 25 minutes from Vernon, yet a world away, adventure is right outside your door with easy access to Cougar Canyon, scenic hiking and biking trails, and endless opportunities for lakeside living. Utilities are available at the lot line via a private utility service, making your dream of building the perfect summer home a reality. This is more than a property, it’s your piece of paradise on one of Canada’s most breathtaking lakes. (id:60329)
Royal LePage Downtown Realty
2741 Princeton 5a Highway Unit# 2
Kamloops, British Columbia
Unit #2 a super clean and move-in-ready 2-bedroom, 1-bathroom home perfect for first-time buyers, downsizers, or anyone looking for peaceful living close to town. Vacant and ready for quick possession! Step inside to find a bright and inviting living space with an open-concept layout that makes the home feel spacious and welcoming. The large mudroom is ideal for storing seasonal gear and keeping your home tidy year-round. There's also a wood stove hookup (currently capped off), giving you the option to add cozy, cost-effective heat. Enjoy a fully fenced yard – perfect for pets, gardening, or relaxing in your private outdoor space – plus a detached storage shed for all your tools and extras. Located just a short drive from downtown Kamloops, you'll have the convenience of city amenities with the charm of country-style living. Don’t miss out on this affordable opportunity! Schedule your viewing today. Pad Rent $680.00 (id:60329)
Exp Realty (Kamloops)
6308 Ash Road
Wasa, British Columbia
Take a walk through our 24/7 Virtual Open House and experience the craftsmanship, luxury, and pride of ownership that set this home apart. Nestled on a quiet, picturesque street and just a short stroll from the sandy beaches of Wasa Lake, this stunning custom-built home sits on over half an acre of beautifully landscaped property—easily one of the most impressive homes in the area. Step inside to soaring timber-framed ceilings and a breathtaking two-story stone fireplace that anchors the main living space. The open-concept layout flows into a chef-inspired kitchen with silstone quartz countertop and custom cabinetry, plus a cozy dining nook and enclosed sunroom—ideal for morning coffee or afternoon reading. The primary retreat is tucked away for ultimate privacy and features a spa-style ensuite, custom walk-in closet, and its own private deck. You’ll also love the main floor guest room, laundry, walk-in foyer closet, and mudroom with a dog shower. A heated oversized garage is a mechanic’s dream with soaring ceilings and reinforced slab for a car lift. The walkout basement offers a large family room with wood stove, another guest room, storage, and a luxurious spa bath with steam shower, soaker tub, and dual vanities. Enjoy year-round adventure—boating, hiking, swimming, skating, artisan shops—and only 25 minutes to Kimberley, the international airport w/ expanded schedule and 4 hour drive from Calgary. Too many upgrades to list, request an upgrades sheet to learn more! (id:60329)
Real Broker B.c. Ltd
195 Chamberlain Crescent Unit# 113
Tumbler Ridge, British Columbia
NO STAIRS! Check out this ground floor, one bedroom condo close to the high school, community centre and downtown core. Lots of counter space and cupboards with a pass through to the dining room. Some furniture included. Exterior door is keyless entry so quick access. Shared laundry is close by. Why pay rent when you can own?! Call your agent today to view. Quick possession is possible. (id:60329)
Black Gold Realty Ltd.
3533 Carrington Road Unit# 304
West Kelowna, British Columbia
Enjoy stunning east-facing views from this 3RD FLOOR CORNER unit in the sought-after ARIA building located at Two Eagles Golf Course. This well-appointed 2-BEDROOM, 2-BATH SPLIT-FLOORPLAN condo features stainless steel appliances, granite countertops, a stone fireplace, and a mix of laminate, carpet and tile flooring. Step out onto the oversized deck – perfect for relaxing or entertaining. Recent updates include: painting, light fixtures, carpet in bedrooms, and washer and dryer. Includes TWO TANDEM PARKING stalls and a storage locker. Great for first-time home buyers, investors, or if you’re just looking to downsize. (id:60329)
Century 21 Assurance Realty Ltd
1094 Pottery Road
Vernon, British Columbia
Investor Alert! Rare opportunity to own 9.57 acres of level, usable land in the highly desirable South BX area of Vernon. Zoned ALR, this property offers incredible potential as a holding property or future home site. Enjoy the peace of country living with the convenience of city amenities just minutes away. Located near Hillview Elementary & Vernon Secondary School, this is a prime location for families or investors alike. The acreage is flat and functional and holds tremendous potential —ideal for gardening, planting more cherry trees or plant different fruit trees, or even switch over to a hobby farm. There’s plenty of room for your toys, equipment, & ideas. The property includes an older 3-bedroom, 1.5-bathroom home built in 1948, currently tenanted. The home, outbuildings & property require work & updating, but there is solid potential to restore or re-imagine this space into something truly special. Whether you're looking to renovate, rebuild, or invest in a piece of land with long-term value, this is a diamond in the rough waiting to shine. Properties like this in South BX don’t come up often—bring your contractor, your ideas, and your ambition—this is your chance to create something special from the ground up! (id:60329)
Real Broker B.c. Ltd
15 Lakeshore Drive
Vernon, British Columbia
HUGE PRICE REDUCTION!!! SELLER VERY MOTIVATED WATERFRONT IN THE OKANAGAN FOR UNDER A HALF MILLION......YOU MIGHT THINK ITS UNHEARD OF BUT HERE IT IS!! NEW LEASE IN PLACE UNTIL 2056 Welcome to Parker Cove located on Westside Road, on beautiful Okanagan Lake. This double lakefront lot with a nicely updated 3 bedroom home complete with detached double garage sits along more than 2000 feet of Okanagan waterfront. Also included is your own mooring buoy for that boat that you will love using with your new lakefront living lifestyle. Just a 30 min drive into Vernon and about 40 mins to West Kelowna. This 1600 + square foot home has had some really great recent upgrades including a new kitchen, plumbing, windows and most flooring throughout. Worried about the Okanagan heat, don't be, it also has a newer heat pump to handle it. There's even a charger hook up for an EV in the garage. Still think its hard to believe? In addition, both lots have a prepaid lease until 2043 with a mechanism in place to allow for the continuation of a new lease, something the lenders like to see. (id:60329)
Coldwell Banker Executives Realty
527 Pagurut Avenue W
Cranbrook, British Columbia
Experience the ultimate in new home luxury at 527 Pagurut Ave, complete with stunning Rocky Mountain views and alley access. With no pad rent or strata fees, this brand-new modular home sits on its own lot, perfect for those who aren’t ready for condo life but want a low-maintenance, high-quality home. Built to meet or exceed all building codes, it features fully drywalled interiors that are mudded, taped, and painted, offering a superior finish. Plus, the industry-leading 20-year manufacturer’s warranty surpasses the usual 10-year coverage. Inside, the 1,278 sq. ft. layout boasts a gorgeous kitchen with top-of-the-line LG appliances, including an LG range, soft-close drawers and doors, and a large walk-in pantry. The open-concept design flows seamlessly into the living area, perfect for relaxing or entertaining. High-end light fixtures add a modern touch throughout. The home features three spacious bedrooms, including a master with a walk in closet, and a stylish 3-piece bathroom. A high-efficiency, A/C-ready furnace and five premium appliances complete the package. Located in a private cul-de-sac close to parks and downtown, this home offers the perfect mix of convenience and tranquility. Call today to book your private tour! (id:60329)
RE/MAX Blue Sky Realty
1463 Inkar Road Unit# 5
Kelowna, British Columbia
Come and see the quality that has gone into our exquisite new townhomes. Fully finished and ready to move into. These eight (Now six left) meticulously crafted homes combine timeless finishes with contemporary design, featuring rooftop patios in a prime central location. Designed for a luxurious yet low-maintenance lifestyle, our townhomes offer the perfect blend of comfort and elegance. This 2 bed, 2.5 bath, centrally located townhouse comes with a rooftop patio engineered to accommodate a full-size hot tub, and comes complete with glass railing, water and gas! Upon entering the second floor living space you will find a spacious kitchen with quartz countertops, Upscale stainless steel appliances with gas range and walk-in pantry. There’s plenty of room for a dining table, and you will love the spacious living room with cozy gas fireplace. There are 2 large bedrooms on the 3rd floor; both with full ensuite bathrooms (perfect for guest privacy). This home has an attached double garage with provision made to add an EV charger! These homes have been constructed by the award-winning team at Plan B, and come with 2-5-10 New Home Warranty. Photos are from The furnished show suite, #5 is OPEN SUNDAYS 1-3PM. If you qualify as a 1st time homebuyer you may avoid all the Gst and most of the PTT. Call Mark for details 250-878-1113 (id:60329)
Macdonald Realty
788 Lewis Road
Nelson, British Columbia
Nestled in the quaint community of Harrop just outside of eclectic Nelson, BC, this partially forested 1.8-acre property offers a very unique and attractive income opportunity. The property features four legal self contained RV sites! Each site is individually serviced, metered up to 60-amps and ideal for all season living. One additional site for storage offers extra income. Thoughtfully designed with two septic systems and a shared water system for seamless operation, tenant satisfaction is high and the sites are in demand. Current operation is structured on an annual lease and the property boasts fantastic long-term tenants. Offering a low risk and steady income, this rare opportunity provides a great return on investment. Featuring potential to further develop a community-style living or treated as a turn key passive income opportunity. Situated in the heart of Harrop, a quaint community known for its natural beauty, outdoor recreation, and close proximity to Kootenay Lake, this property is a rare find. Being sold in conjunction with MLS® #10357901. (id:60329)
Fair Realty (Nelson)
1953 Plewman Way
Rossland, British Columbia
Nestled just a block away from the Centennial Trailhead in Rossland, this charming family home offers the perfect blend of comfort and accessibility for those who love the great outdoors. Imagine stepping out of your front door and immediately being on the path to countless popular bike trails—no more wasting precious time driving to your destination! As you step inside, you are greeted by an inviting open-concept living space filled with light, creating an atmosphere perfect for both relaxation and entertainment. Freshly painted walls and new flooring provide a perfect canvas for your personal touch, making it easy to envision your life here. With fully renovated bathrooms on each floor, everyone enjoys their own private space. Additionally, a spacious walk-out basement offers endless possibilities for entertainment, relaxation, or even an in-law suite if desired. Recent enhancements include a new hot water tank and the electrical wiring/panel upgrade. The south-facing kitchen will lead out to a reinforced deck that expands your living area, offering a view down the backyard. Perfect for summer barbecues, family gatherings, and gardening enthusiasts: the plants will thank you forever! With easy access to scenic trails, parks, and local cafes, you'll find yourself immersed in an active lifestyle that promotes health and happiness. The convenience of nearby amenities means everything you need is within reach. Call your REALTOR® today to access the full improvement list. (id:60329)
Mountain Town Properties Ltd.
1845 Ridgewood Road
Nelson, British Columbia
Welcome to 1845 Ridgewood, a bright, welcoming, and tastefully updated home located at 4 Mile in a highly sought-after, family-oriented neighborhood. This home boasts an open living concept and expansive windows throughout the main living area. The tastefully remodeled kitchen expands into a living area, which invites you further to a great outdoor entertainment space. Presenting four good-sized bedrooms and two bathrooms, this home offers a family ample opportunity to grow and recreate. The bathroom on the main floor has been updated with charm. Nestled on one of the most usable, flat, private 0.23 acre lots, it is one of the most desirable pieces of land in the neighborhood. Featuring a new hot water tank, 200 AMP service, recently installed septic system, and a newer roof, this home is move-in ready with most major maintenance items already serviced. It also offers an unfinished 24'X15' flex space, providing a fantastic opportunity for a workshop, home gym, garden suite, or storage. This home is comfortable, spacious, and move-in ready. (id:60329)
Fair Realty (Nelson)
101 Village Centre Court Unit# 331
Vernon, British Columbia
This move-in ready, fully furnished third floor studio suite at Predator Ridge offers the perfect blend of comfort, convenience, and resort-style living—just bring your suitcase and start enjoying everything this incredible community has to offer. Ideal for Full Time Occupancy, or as part of the rental program to help offset ownership costs, this suite has been thoughtfully updated in recent years. Recent upgrades include king-size bed with headboard, New fresh paint, updated flooring, leather chairs, and 2 year old appliances purchased this year. The private sundeck features durable new Trex patio furniture, perfect for relaxing outdoors. Inside, the open-concept layout includes a cozy gas fireplace and a fully equipped kitchen, creating a welcoming and functional space. As a homeowner at Predator Ridge, you’ll enjoy access to 36 holes of world-class golf, a state-of-the-art fitness centre, tennis and pickleball courts, yoga platforms, and miles of hiking, biking, and walking trails. The community also offers indoor and outdoor pools, including a 25-meter lap pool, as well as playgrounds and various recreational amenities. Ideally located near several renowned wineries and only a short drive to beautiful Kalamalka Lake, the property is just 25 minutes from Kelowna International Airport. Additionally, Predator Ridge is exempt from both the Vacancy Tax and the Speculation Tax, making this a smart and appealing investment. (id:60329)
RE/MAX Vernon
136 Summerhill Place
Kelowna, British Columbia
Like-new half duplex in desirable North Glenmore - NO STRATA! Built in 2020 with high-end finishes throughout. This modern 3 Bed + Flex / 2.5 Bath home offers scenic views from the primary and guest bedrooms. Enjoy a fully fenced backyard—perfect for kids or dogs (no pet restrictions). Bright, open-concept main floor with a gas range, soft-close cabinets, and a large quartz island ideal for entertaining. Bonus flex room—perfect for a gym, office, or media space. The spacious primary suite features a huge ensuite with double sinks and quartz countertops, and a large walk-in closet. Deep closets, excellent storage, and a well-designed upper-floor laundry room complete this thoughtful layout. A rare find in a family-friendly community close to the best schools, shopping, parks, and transit! Call for a private showing today! *THIS ONE IS STILL AVAILABLE & EASY TO SHOW* (id:60329)
2 Percent Realty Interior Inc.
2395 Shannon Ridge Drive
West Kelowna, British Columbia
Beautiful inground pool and backyard oasis! This wonderful 5 bedroom(plus a den!) 3.5 bathroom home nestled in the heart of highly sought after Shannon Lake Community spans more than 3,200 sqft and provides the ultimate indoor-outdoor living experience! Step inside to discover a bright layout that offers lots of natural light! The open concept kitchen looks out into the beautiful backyard and pool area while also facing into the living room so you can keep your eyes on the “kiddo’s” wherever they may be! The large scenic backyard also offers a sun soaked expansive patio area for entertaining. Enjoy the hot summer days swimming, splashing and playing in the large in-ground pool, your perfect oasis for relaxing and entertaining. The basement has a bedroom and bathroom including everything “roughed in” for a kitchen if/as necessary. Great for grandma/grandpa or a rental helper if need be! Located close to Shannon Lake Elementary School and just steps away from several parks, hiking trails, golf, shops, restaurants, beaches, wineries,… well, this family home has it all! The home also has a double garage and in addition a large expansive driveway which provides lots of parking for your RV, Boat and/or any other toys you might have! This is the perfect place to call “HOME” and raise your family in style living your very own Okanagan Dream Today! NOTE *This home is easily and inexpensively suite-able as an additional mortgage helper or for the grand parents if you are interested! (id:60329)
Royal LePage Kelowna
17 Pine Crescent
Fernie, British Columbia
Located on one of Fernie’s most desirable downtown streets, this exceptional 4-level split home sits on a rare 0.42-acre lot—private, landscaped, and park-like. The fully fenced yard features perennial gardens, berry bushes, veggie beds, mature trees, a greenhouse, fire pit area, hot tub, and newer deck with gas BBQ hookup. Inside, the four-level split layout provides a warm and functional flow, full of charm and flexibility; offering 4 bedrooms and 3 bathrooms, with a thoughtful layout perfect for families or hosting guests. The top floor features 3 spacious bedrooms, including a primary suite with heated floors, rain shower, and jacuzzi tub. The main level includes a beautifully updated hickory kitchen with granite counters, gas range, and walkout to the back deck, plus a formal living room with mountain views. The ground level includes a large flex space, wood-burning fireplace, wet bar, family room with garden views, a 4th bedroom, full bath, laundry, and access to the heated double garage. The basement adds bonus space for storage, hobbies, or a workshop. Extras include in-floor heat on the ground level and garage, new garage doors and motors (2025), hot water tank & expansion tank (2025), new gutters and downspouts (2024), central vac, carport, and 3-car driveway. Homes like this - walkable to downtown, yet nestled in a quiet, established neighborhood on an oversized, organically cared-for lot - rarely come to market. (id:60329)
RE/MAX Elk Valley Realty
103b Brandlmayr Gate
Princeton, British Columbia
Rancher-style living at its best! This 45+ strata development offers a bright and spacious 2-bedroom, 2-bathroom home featuring an open kitchen with a gas stove perfect for cooking enthusiasts. Enjoy a private yard with garden space, a covered patio, and a single-car garage. Reasonable strata fees make this an excellent option for comfortable, low-maintenance living. Call today to book your showing! (id:60329)
Royal LePage Princeton Realty
7760 Okanagan Landing Road Unit# 97 Lot# 100
Vernon, British Columbia
Welcome to Life at The Seasons. Nestled in one of Vernon’s most desirable communities, The Seasons offers more than just a place to live — it’s a lifestyle. Located minutes from Okanagan Lake, the Vernon Yacht Club, and the popular 1516 Restaurant & Bar, this is where convenience meets natural beauty. Residents can opt in to the private recreation complex with a pool, hot tub, fitness studio, tennis and pickleball courts, games room, and more. At its heart is a vibrant meeting space where neighbours gather for events, games nights, and casual mingling. Kin Beach, scenic trails, and a large off-leash green space are also nearby — all just five minutes from downtown Vernon. This unique 2-bedroom, 3-bathroom home (with two ensuites) makes exceptional use of space. Visitors often comment it feels much larger than the square footage suggests — thanks to minimal hallway space, two oversized bedrooms, and spacious living areas. Vaulted ceilings upstairs and high ceilings down enhance the open, airy feel. The main floor’s open-concept layout is perfect for daily living and entertaining. Step onto the 32' x 12' covered sundeck for valley views or enjoy the 45' x 12' partially covered patio. The landscaped yard, complete with bird feeders and lush, strata-maintained lawn, offers a serene retreat. Parking is a breeze with a single-car garage and room for three more in the driveway. (id:60329)
Coldwell Banker Executives Realty
3055 Ingram Creek Road
Midway, British Columbia
Endless Views and Endless Possibilities – 295 Acres of Serenity Escape to a breathtaking 295-acre property nestled in the Agricultural Land Reserve (ALR), perfectly suited for cattle or anyone dreaming of wide-open spaces. This private oasis boasts sweeping panoramic views, unmatched tranquility, and unbeatable proximity—just 20 minutes from Midway or 15 minutes from Rock Creek. The charming 2-bedroom, 1-bathroom home sits perched to take in the scenery, offering comfortable living with rustic charm. Whether you're expanding your ranching ambitions, seeking the ultimate retreat, or investing in British Columbia’s peaceful backcountry, this land offers boundless opportunity. With natural surroundings, and room to roam, properties like this are a rare find. Call your Realtor today to schedule a viewing. (id:60329)
Discover Border Country Realty
10625 Granby Road
Grand Forks, British Columbia
Beautiful private 17 acre property close to town, with 1 1/2 story custom built 3 bed 2 bath home with large kitchen, pantry and dinning, a full bath just off the back entry and a cozy living room with wood burning stove. Upstairs are three bedrooms including a large master with walk in closet, private balcony and a full bath. Outside the house has a large deck covering two sides of the home while the nicely landscaped yard has mature fruit trees and established perennial garden plus large vegetable garden, creates a private oasis you will want to stay home for. A large shop plus two covered parking spaces located close to the house, plus a free standing carport for extra covered parking. A heated and finished guest house (currently used as a coffee roasting building would make a great guest house. The nicely treed property has a secondary water source (year-round spring) The property is bordered by Grandby Rd on the East and Snowball Cr Rd to the South On the west side of the property off Snowball Cr Rd is a large metal building / shop. A must see. (id:60329)
Discover Border Country Realty
3297 Hall Road
Kelowna, British Columbia
Incredible 1.85 Acre property with access both off of Hall Road and O'Reilly Road. This fairly flat property is ideally suited for a single family home with plenty of space for a large workshop, garage or even carriage house. The 1930 built home does have renters but there is really no value to the home. The property is serviced by municipal water and a new municipal sewer line has been installed very close to the Hall Road side of the property. Over half of this property is free of trees making it extremely easy to plan for a large home estate. There is also access to this property from O'Reilly Court and the city would support creating the main entrance from this point and the city would also support changing the address to O'Reilly Court. The property could be purchased in combination with 3297 Hall Road and 2415 Dunsmuir Road for a total of 7.32 Acres. Please do not walk onto the property to view without listing agent present. (id:60329)
Coldwell Banker Horizon Realty
4505 Mclean Creek Road Unit# F22
Okanagan Falls, British Columbia
This home well-appointed 2 bedroom, 2 bathroom home offers a great view on a corner lot and is priced to sell. Features of this home include a bedroom at each end of the home with a private ensuite attached to the primary bedroom, vaulted ceilings, tons of natural light in the kitchen with the skylights in the kitchen and an attached storage area. Outside you can enjoy the large covered deck with views of Peach Cliff or putter in the 8x8 shed, perfect for your projects. Book your viewing today and check out the abundance of peaches at the entrance to the home. This unit is located in Peach Cliff MHP, which is a 55+ park that does allow pets upon approval. (id:60329)
Royal LePage Locations West
6751 51 Street Ne
Salmon Arm, British Columbia
Freehold Bare Land Strata | Current Strata Fee: $100/month (Note: Strata fee increasing to $115/month effective July 1, 2025) Discover the charm of the Canoe neighborhood in this 3-bedroom, 2-bathroom home, located in the desirable Canoe Creek Estates. This well-maintained 1992-built residence offers a great investment opportunity with a tenant already in place. Step inside to a bright, open-concept living room and kitchen, ideal for entertaining and everyday living. The primary bedroom features its own ensuite, providing privacy and comfort. Enjoy outdoor living with a fenced yard, patio, deck, and a handy storage shed — all set on your own lot in this bare land strata development. Perfectly situated on a quiet cul-de-sac, this home offers peaceful living while being just minutes from key amenities: North Canoe Elementary School Canoe Beach and Marina Golf Course Restaurants like Canooligans & Beach Cafe Canoe Village Market Parks, playgrounds, and public transit Whether you're looking to expand your rental portfolio or settle down in a friendly, relaxed community, this property offers the best of both worlds — comfort, convenience, and long-term value. Don’t miss out on this opportunity to own in beautiful Canoe, Salmon Arm. Book your viewing today! (id:60329)
Coldwell Banker Executives Realty
1449 St. Paul Street Unit# 200a
Kelowna, British Columbia
Looking for a space that offers both flexibility and an unbeatable downtown location? This distinctive property in The Courtyard delivers true live/work versatility, with UC1 zoning, permitting both residential and commercial use. Whether you want to run your business full-time, meet clients in a professional setting, or simply enjoy the perks of downtown living, this property is ready for your vision. The layout adapts to your needs, the living room can function as a welcoming reception area, while the enclosed bedroom easily transforms into a private office, studio, or dedicated workspace. The freshly painted interior has seen several thoughtful updates, including a newer furnace, vinyl plank flooring, a refreshed full bathroom with a new shower, new in-suite laundry, a new hot water tank, updated lighting, and a kitchen featuring a new fridge and stylish subway tile backsplash. You can even add a full stove! Step outside and enjoy the beautifully landscaped shared courtyard, perfect for taking a break, meeting with clients, or simply relaxing in a peaceful space. All of this is set in the heart of downtown Kelowna, just steps from the city’s best restaurants, cafes, shops, and cultural venues. The Courtyard is already home to thriving businesses and residents, creating a vibrant and supportive community. If you’re looking for the ultimate combination of lifestyle, business potential, and downtown convenience, this is your opportunity. Seller will consider trades! (id:60329)
Realty One Real Estate Ltd
Royal LePage Kelowna
1449 St. Paul Street Unit# 200a
Kelowna, British Columbia
Looking for a space that offers both flexibility and an unbeatable downtown location? This distinctive property in The Courtyard delivers true live/work versatility, with UC1 zoning, permitting both residential and commercial use. Whether you want to run your business full-time, meet clients in a professional setting, or simply enjoy the perks of downtown living, this property is ready for your vision. The layout adapts to your needs, the living room can function as a welcoming reception area, while the enclosed bedroom easily transforms into a private office, studio, or dedicated workspace. The freshly painted interior has seen several thoughtful updates, including a newer furnace, vinyl plank flooring, a refreshed full bathroom with a new shower, new in-suite laundry, a new hot water tank, updated lighting, and a kitchen featuring a new fridge and stylish subway tile backsplash. You can even add a full stove! Step outside and enjoy the beautifully landscaped shared courtyard, perfect for taking a break, meeting with clients, or simply relaxing in a peaceful space. All of this is set in the heart of downtown Kelowna, just steps from the city’s best restaurants, cafes, shops, and cultural venues. The Courtyard is already home to thriving businesses and residents, creating a vibrant and supportive community. If you’re looking for the ultimate combination of lifestyle, business potential, and downtown convenience, this is your opportunity. Seller will consider trades! (id:60329)
Realty One Real Estate Ltd
Royal LePage Kelowna
