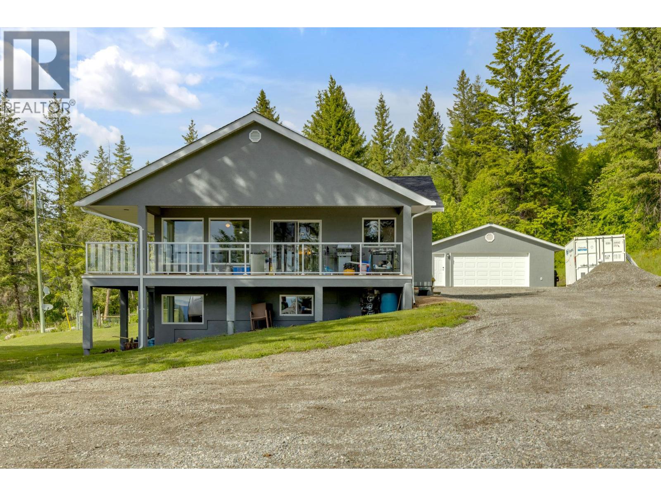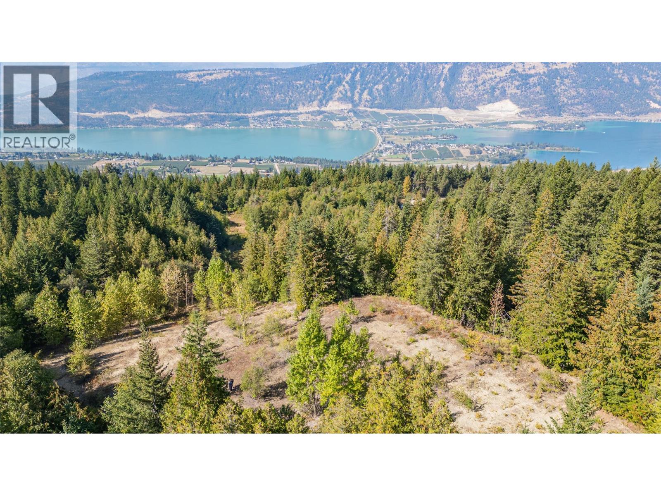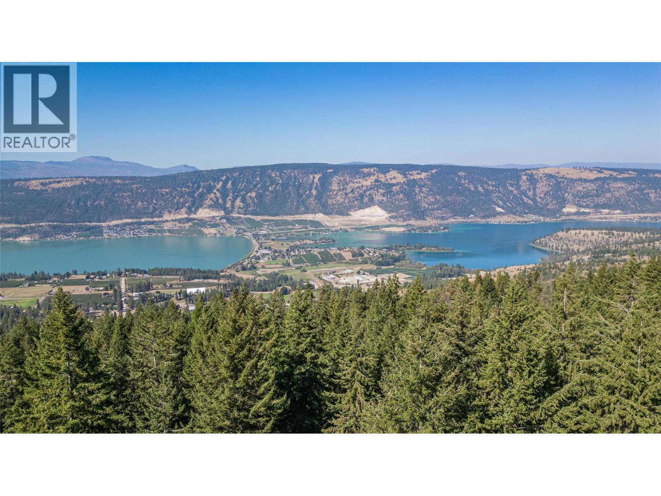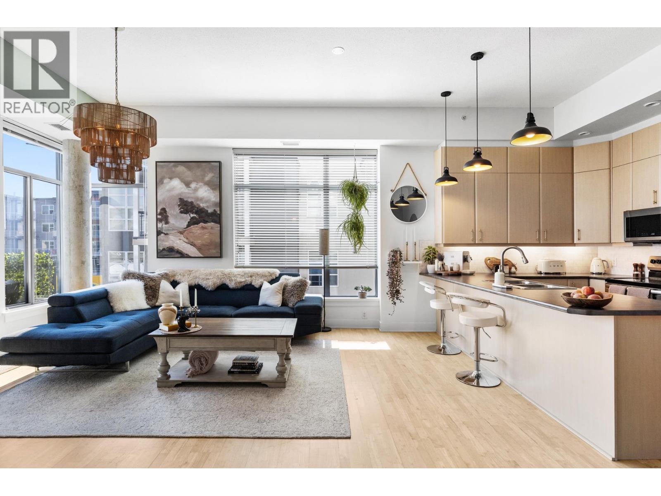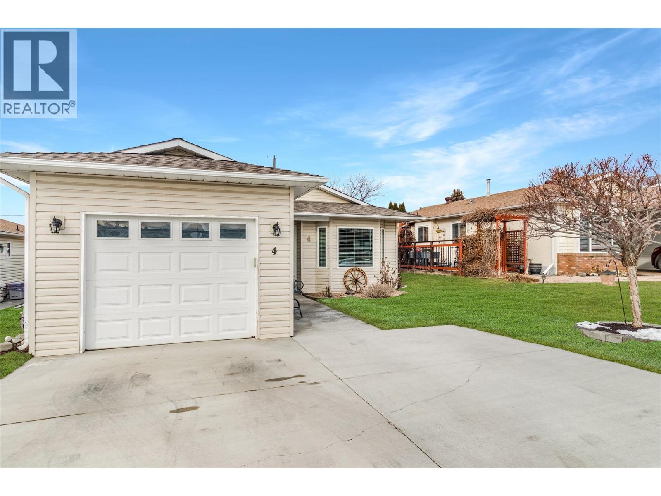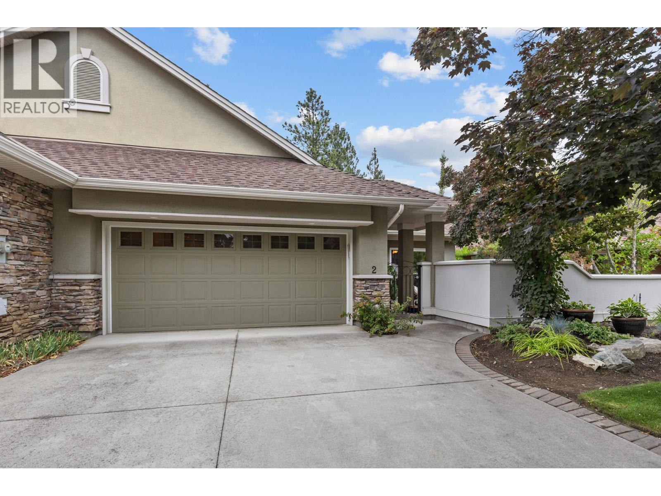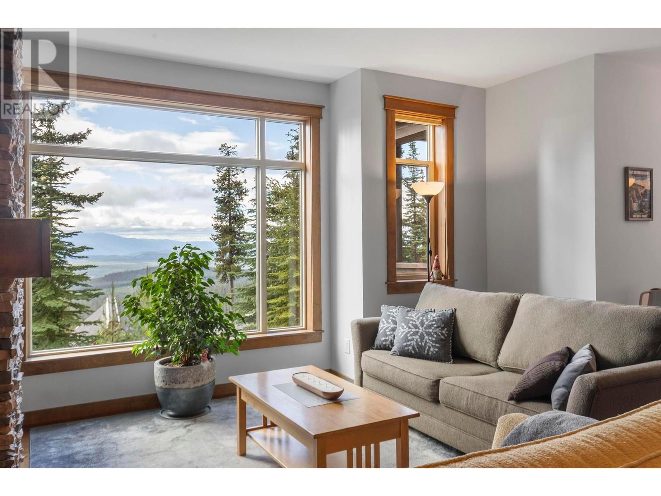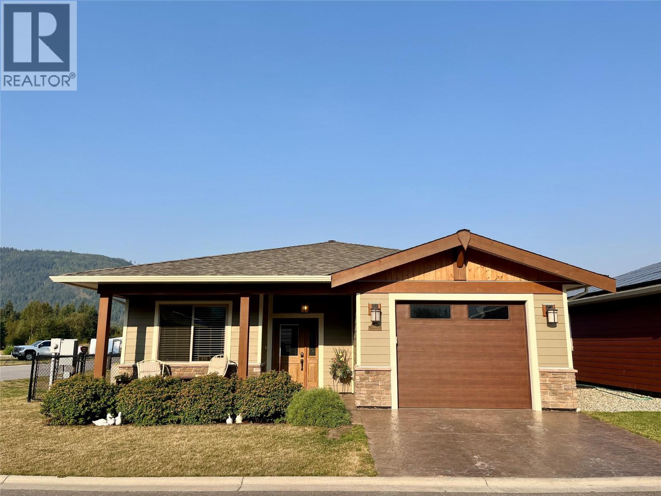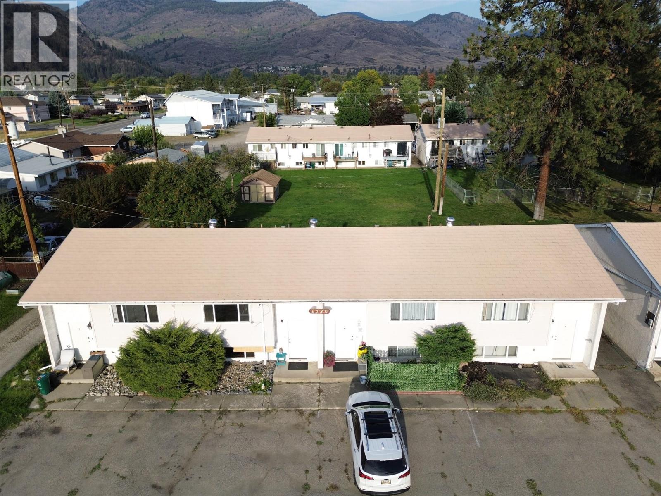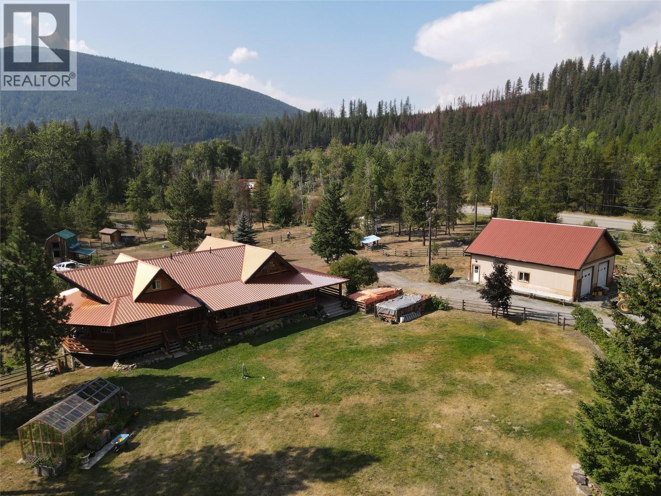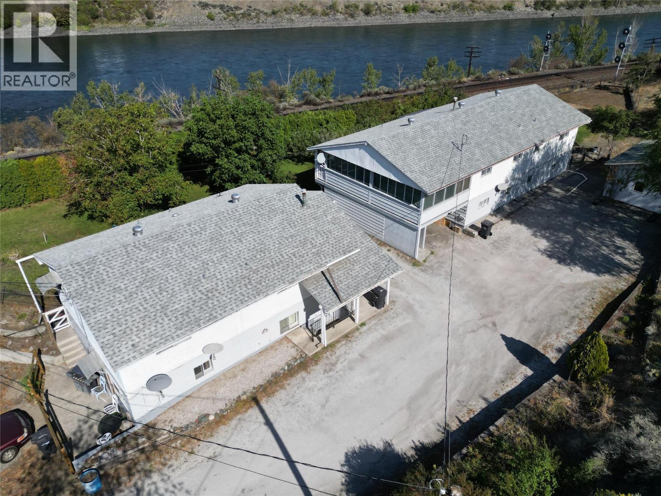6011 Oyama Lake Road
Lake Country, British Columbia
Escape to the peace and privacy of country living with this charming 4-bedroom, 2-bathroom home nestled on a mountainside, just a short drive up a scenic dirt road. Situated on a generous lot, this property offers endless possibilities—whether you're looking for a quiet family residence, a recreational getaway, or a serene work-from-home retreat. Inside, you'll find a warm and welcoming interior filled with natural light and designed for comfortable living. The home's elevated position provides stunning, unobstructed views of the surrounding mountains and the sparkling waters of Kalamalka Lake—ideal for enjoying your morning coffee or unwinding with breathtaking sunsets. A standout feature of this property is the oversized garage and workshop—perfect for car enthusiasts, hobbyists, or anyone needing extra space for tools, motors, or creative projects. Whether you're into restoring vehicles, woodworking, or simply need room for storage, this space offers incredible versatility. Outside, there's plenty of room to garden, roam, or simply enjoy the tranquility of your natural surroundings. The parcel of land across the road has power available at the lot line and presents a great opportunity for a secondary small dwelling. Here, you’ll experience the best of both worlds: the privacy and quiet of rural living, with the conveniences of town just a short distance away. (id:60329)
Century 21 Assurance Realty Ltd
6055 Oyama Lake Road
Oyama, British Columbia
Imagine waking up to the quiet rustle of grass in the breeze and the soft golden glow of sunrise over your own private meadow. This stunning lot offers the perfect blend of open space and natural beauty, ideal for building the peaceful country home you’ve always dreamed of. Tucked away in a serene rural setting, this property features a gently sloping meadow surrounded by nature—perfect for gardening, hobby farming, or simply enjoying the quiet life. There’s ample space to build your dream home, guest cabin, or retreat, with plenty of room left for outdoor living, animals, or your own creative vision. This property backs onto Crown Land - perfect for the avid adventurist, hiker, hunter or wanderer! Whether you’re looking for a weekend escape or a full-time lifestyle change, this lot offers a rare chance to create something special in a truly magical setting. Remove a few trees and you'll have an exceptional view of both Kalamalka and Wood Lakes. Peace, privacy, and potential—this meadow lot has it all. (id:60329)
Century 21 Assurance Realty Ltd
6051 Oyama Lake Road
Oyama, British Columbia
Discover the perfect canvas for your dream home on this expansive mountainside lot, tucked away up a quiet country dirt road. Surrounded by nature and peaceful mountain living, this property is a rare opportunity to create your own private retreat. Whether you're envisioning a cozy cabin, a modern farmhouse, or a luxury mountain escape, this lot offers the space, privacy, and scenery to bring your vision to life. Enjoy the peace and quiet of country living with the freedom to design a space that suits your lifestyle—garden, build, or simply enjoy the untouched beauty of the land. With breathtaking sunsets, endless fresh air, and all the tranquility of rural living just a short drive from town, this is more than just a piece of land—it’s the beginning of something extraordinary. Remove a few trees and you'll have an exceptional view of both Kalamalka and Wood Lakes. Your mountain escape starts here! (id:60329)
Century 21 Assurance Realty Ltd
1329 Ellis Street Unit# 304
Kelowna, British Columbia
Step into a stylish new lifestyle in one of Kelowna’s most sought-after concrete high-rises. This architecturally striking one-bedroom plus den, 1.5-bath home is among the largest one-bedroom layouts in the city, designed to impress with its soaring 11-foot ceilings and oversized SE facing windows that flood the home w/ sunlight and frame views of the city & mountains. The generous size, natural light, and modern aesthetic make this home truly stand out. Recently updated from top to bottom; with newer appliances, heating & cooling system, renovated bathrooms with sleek Dekton countertops, new carpet in the bedroom, fresh paint, and updated lighting. Exposed concrete features highlight the building’s original architecture while lending a unique, modern edge. The open layout flows seamlessly, with a spacious den large enough to serve as a home office, dining room, or guest space. Step onto your private balcony with a gas hookup, perfect for summer barbecues and enjoy the peace of the quiet side of the building while being only steps from the vibrancy of Kelowna’s Cultural District. Entertainment venues, dining, cafes, pilates studios, and galleries are right outside your door, with the lakefront and upcoming UBCO downtown campus just steps away. The building offers a fitness room, secure bike storage, a storage locker, underground parking, and lounge that opens onto a social deck for private gatherings or community events. Bring your furry friends 2 cats are permitted. (id:60329)
Engel & Volkers Okanagan
3481 Old Vernon Road Unit# 4
Kelowna, British Columbia
Immaculate 2 bedroom, 2 bath, and very spacious den home in a rural setting in the very sought-after 55+ Country Lane community just minutes from town. This meticulously maintained home offers privacy and ownership of your land, allowing you to plant a garden, trees, or flowers. The Bare Land Strata has low monthly fees of $150/month with optional RV Parking and a community clubhouse for social gatherings as well as private events. This 1055 sq.ft. home features a beautiful covered deck off the kitchen that wraps around extending to the back, with two gas hookups for easy outdoor entertaining. This property is complete with an underground sprinkler system. Interior upgrades include granite countertops in the kitchen as well as both bathrooms. The extended kitchen/butlers kitchen boasts lots of storage as well as laundry. Other upgrades include premium blinds and vinyl flooring throughout. The spacious south facing living room is filled with natural light. Practical features include a crawl space with easy access to water tank, water Softener, furnace and lots of storage. Generous parking is available in the garage and driveway. Lease is fully paid out, offering exceptional value and true ownership. Schedule your showing today! (id:60329)
Oakwyn Realty Okanagan
4520 Gallaghers Lookout Unit# 2
Kelowna, British Columbia
Welcome to Gallagher's Lookout! This semi-attached rancher is a true hidden gem, offering private, serene, and peaceful views. You'll love the convenience of main floor living, which features a courtyard off the kitchen and a spacious covered deck overlooking Layer Cake Mountain. This home offers three bedrooms and 2.5 bathrooms, a large living room, and a dining area. The living room includes a gas see-through fireplace that extends into the primary bedroom, which also opens onto the covered deck. The extended kitchen provides additional cabinets for a built-in oven and features antibacterial (antimicrobial) grout, with direct access to the courtyard. The dining room also includes a movable bar. The en-suite bathroom boasts a large soaker tub, a separate shower, and a generous walk-in closet. The downstairs area includes two additional bedrooms, a den, and another large room perfect for an exercise area, along with ample storage. A large recreation room with glass sliding doors opens onto a private patio, ideal for entertaining. This quality-built townhome offers carefree living with high ceilings and expansive windows, tucked behind a private gated courtyard that opens onto green space. It also comes with a double car garage and an extra spot for your golf car. This unit is perfectly located, just a short walk from Gallagher's Canyon Village Centre, where you can enjoy amenities such as a state-of-the-art gym, indoor swimming pool and hot tub, games rooms, tennis courts, an art studio, and woodworking and ceramics shops. (id:60329)
RE/MAX Kelowna
5895 Snow Pines Way Unit# 1
Big White, British Columbia
This stunning unit in Powder View Lodge is packed with premium features and thoughtful upgrades, making it a standout at this price point. Over $34,000 has been invested in ceiling soundproofing and custom paint, plus $8,000 in brand-new appliances. Enjoy breathtaking views from both inside the home and the private hot tub, perched just steps from the ski access trail. The unit is fully furnished and move-in ready, complete with a private garage and ample outdoor parking. Inside, you'll find high-end finishes throughout: heated hardwood floors, granite countertops, custom cabinetry, a large gas fireplace, and a master bathroom with a luxurious steam shower. The main bathroom features heated slate tile flooring, and the new climate control system ensures year-round comfort. With unbeatable value, luxury features, and a prime location, this unit is truly hard to beat. Whether you're looking for a personal getaway or an investment property, this one checks all the boxes. (id:60329)
Oakwyn Realty Okanagan-Letnick Estates
1132 Willow Row
Sicamous, British Columbia
Beautiful 2 bedroom 2 bath rancher located in the newer centrally located subdivision Parksville Estates. Built in 2021, this 1100+ sq.ft. Energy efficient home offers SIP construction, 9' ceilings, Granite Countertops, Custom Built Cabinetry, Bosch Appliances, Built-in Vac, Generac, 10 year Home warranty, Mini-Split Heat Pump and more. Absolutely no stairs on this property makes getting around a breeze. Master bedroom offers a large en-suite with walk-in shower. 2nd room can easily become a second bedroom or leave as your office/den. Open concept French Country Kitchen, Dining and Living Room with simple access to the screened in private Patio and fully fenced back yard. With the yard size of 0.96 acres, there is little work to do but enough space to plant your favourite green space.Strata fees for this Bare Land Strata property are $75.00 per month. Hydro bills average $80 per month and the property taxes for 2025 were $3,632. Sicamous has become a popular Four Season Destination. Book your viewing today and enjoy the lifestyle you have been waiting for. (id:60329)
RE/MAX At Mara Lake
6730 21st Street Unit# 2
Grand Forks, British Columbia
Affordable living in Grand Forks! This three-bedroom townhouse offers a practical layout with all bedrooms and a full bathroom located on the lower level, while the main living space is upstairs. The unit features a versatile outdoor area currently set up as a barricaded catio, which can easily serve as a welcoming patio with room to BBQ and relax while overlooking the large shared green space. Conveniently located close to town, local trails, the river, and all amenities, this property offers both lifestyle and value. Set high out of the floodplain, it’s a smart choice for first-time buyers, families, or anyone looking for affordable ownership in Grand Forks. Call your Local Real Estae Agent today! (id:60329)
Grand Forks Realty Ltd
8495 3 Highway
Yahk, British Columbia
Spectacular riverfront property on the Moyie River in Yahk, BC, offering over 2,700 ft of private frontage with exceptional fishing holes, swimming, rafting, and tubing. This unique income-generating property features a finely crafted log home with more than 2900 sq.ft of living space plus a semi-finished 1185 sq.ft. basement. An approximate 2270 sq.ft wraparound deck, mostly covered, surrounds the home., perfect for entertaining or relaxing with panoramic views. The land is set up for horses with cross fencing, corrals, and apple trees that provide natural snacks for the animals. Enjoy the many outbuildings this property has to offer. A 40 ft x36 ft garage with two 10 ft doors offers excellent storage. With no zoning, the opportunities are endless. The property currently producing income from eight highway signs, each generating $1,000/year, with room to add many more. In addition, there are 24 -12 ft x 25 ft dry storage units creating further potential for revenue growth. This is a rare chance to own a versatile riverfront property with unmatched potential. (id:60329)
Century 21 Purcell Realty Ltd
5150 Fairway Drive Unit# 15 B1
Fairmont Hot Springs, British Columbia
Discover your dream mountain escape in this exquisite condo at The Residences at Fairmont Ridge. This 1/8th share ownership grants you access to spend time with loved ones in a stunning mountain setting. Spanning three levels, the condo boasts executive-class finishes throughout. Highlights include elegant hardwood floors on the main level, charming fir casings and doors, a captivating stone fireplace hearth, and refined granite countertops, all of which contribute to the property's distinctive mountain character. Enjoy leisurely evenings playing billiards, relaxing by the fireplace with a good book, preparing gourmet meals in the spacious kitchen, or dining alfresco on the private balcony. This fully furnished unit comprises three bedrooms and four bathrooms (one ensuite, one main 4-piece, and two half-baths). The primary ensuite has heated flooring. The basement provides a spacious recreation room, complete with a pool table, a comfortable sectional sofa, a convenient wet bar, and a half-bath. Embrace the allure of outdoor adventure – explore natural hot springs, indulge in world-class golfing and skiing, embark on invigorating hikes and bike rides, or enjoy a thrilling tubing adventure down the river during the summer months. Simply pack your essentials, whether it's groceries, golf clubs, or skis, and experience the pinnacle of affordable luxury. This development offers comprehensive property management services. (id:60329)
Royal LePage Rockies West
100 Barnes Street
Ashcroft, British Columbia
Unlock incredible revenue potential or live affordably with this exceptional multi-unit property, perfectly positioned just a short stroll from downtown Ashcroft. This is a rare opportunity for a savvy investor looking for consistent rental income, or an owner-occupier seeking to significantly offset their mortgage with reliable tenants. This is not a traditional single building 4-plex but 2 separate houses both with separate suites. The two distinct living structures, ensures maximum versatility. (measurements for one house) The Main House has a large, inviting covered deck, perfect for enjoying Ashcroft's sunny climate. Upstairs, you'll find three bedrooms and a full 4-piece bathroom. The lower level features a private 1-bedroom suite, an ideal space for a tenant or extended family, with shared laundry facilities easily accessible to both units. The Carriage House adds substantial value and income and is thoughtfully designed with two separate suites. The upper level provides a spacious 2-bedroom unit complete with its own 4-piece bathroom and in-suite laundry. The lower level of the carriage house presents another 2-bedroom unit with a 3-piece bathroom, expanding your rental opportunities. This property is a proven performer, consistently rented. Whether you choose to live in one unit and rent out the others, or acquire it purely for investment the option is there. Measurements are for main home. Call today for all the details and to arrange a viewing. (id:60329)
RE/MAX Real Estate (Kamloops)
