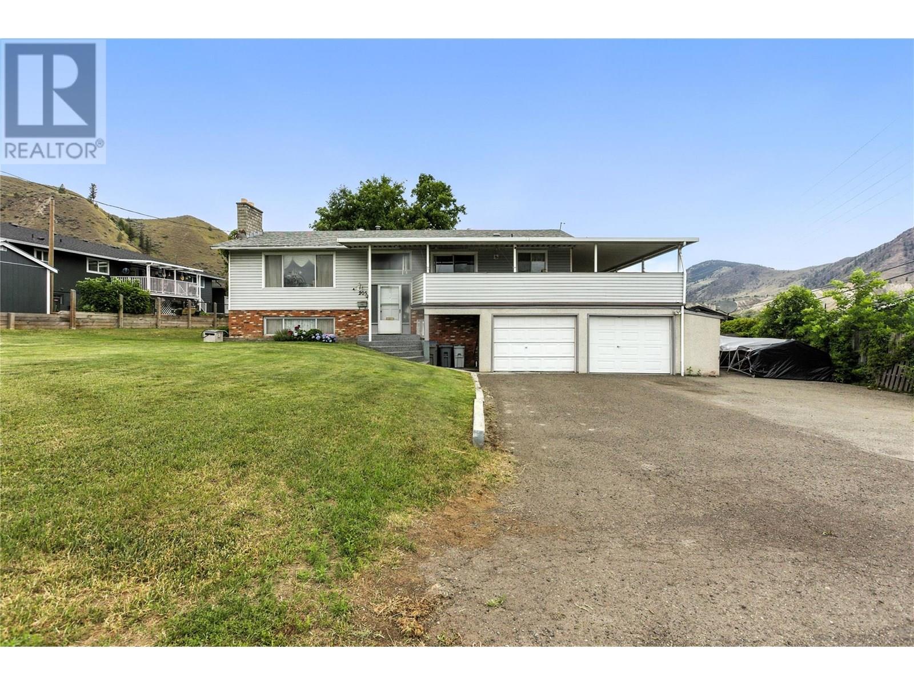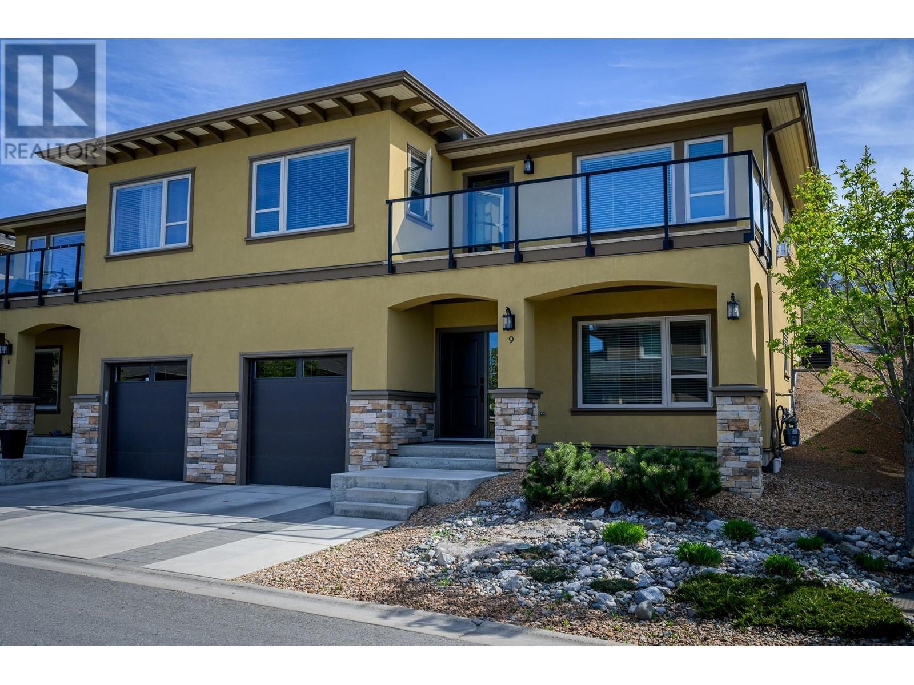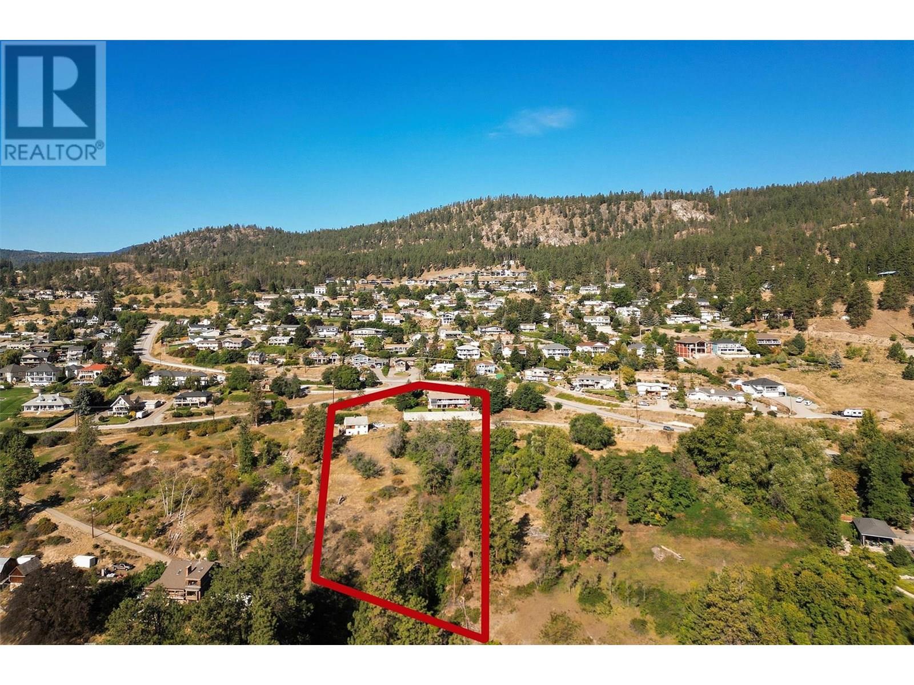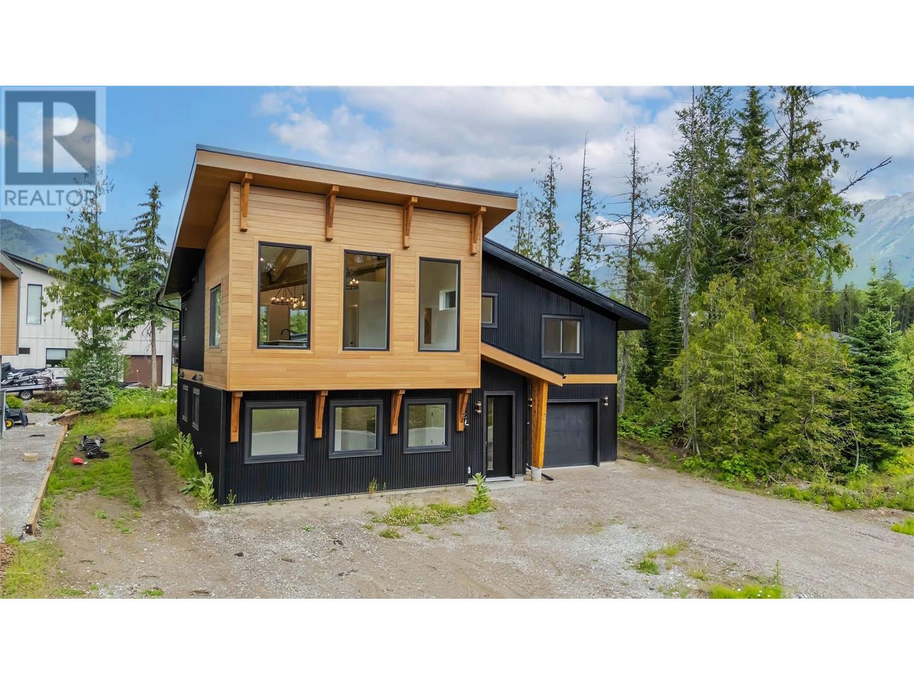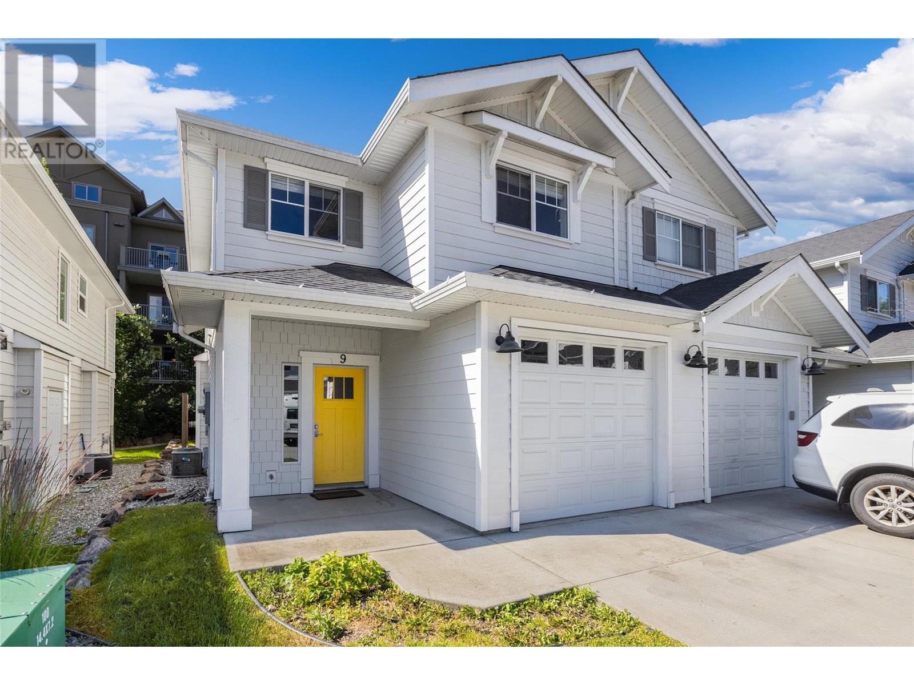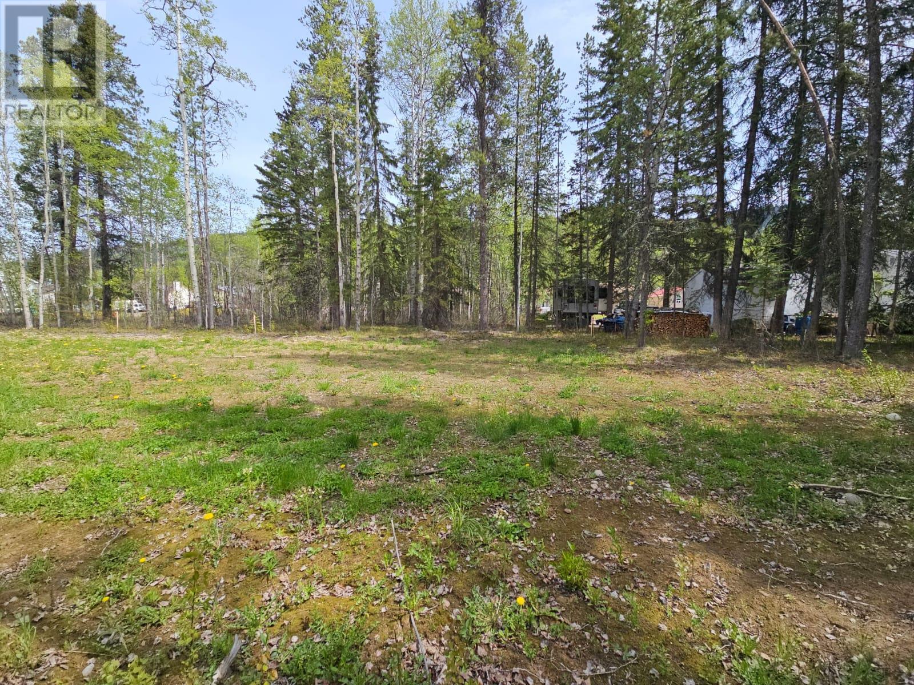2190 Country Woods Road
Sorrento, British Columbia
Tons of elbow room and incredible valley views from this 1.29-acre property in sought-after Notch Hill Estates. Ideal for families seeking space, peace, and community, this well-maintained property offers a beautiful mix of open yard, garden areas, and room to roam. There’s plenty of parking for all your toys—RV, boat, or extra vehicles—plus a spacious triple-car garage. Enjoy evenings around the fire pit, grow your own veggies in the garden, or relax while taking in the panoramic views. The over 3,000 sq.ft. home is perfect for a growing family, with 4 bedrooms, a large kitchen with ample storage, and a generous family room ideal for entertaining or cozy nights in. Central air keeps the home comfortable year-round. Many newly planted trees that will mature into beautiful landscape features. Located in a quiet, well-kept bare land strata with low fees of just $87/month, you get the best of rural living with community benefits. Close to Shuswap Lake, schools, parks, and endless hiking and biking trails. Whether you're looking to raise a family or simply enjoy more space and privacy, this property checks all the boxes. (id:60329)
Royal LePage Access Real Estate
205 O'connor Road
Kamloops, British Columbia
Opportunity Knocks – Spacious Home with Endless Potential! This 4-bedroom, 3-bathroom home offers 2,380 sqft of living space on a generous 13,000 sqft flat lot—perfect for those looking to create their dream property. A true renovator’s special, this home features solid bones, two cozy wood-burning fireplaces, and a layout with suite potential, making it ideal for multigenerational living or added income. Enjoy the outdoors on the expansive 31' x 11' covered deck off the kitchen, overlooking a massive backyard filled with mature trees, fruit trees, underground sprinklers, and a well-built outdoor shed. The spacious 2-car garage, RV parking, and plenty of room for your toys make this home a rare find. With a newer hot water tank (2023), easy highway access, and so much room to grow, this property is brimming with potential. A bit of sweat equity and vision will go a long way—don’t miss your chance to unlock the possibilities! (id:60329)
Brendan Shaw Real Estate Ltd.
651 Dunes Drive Unit# 102
Kamloops, British Columbia
Never before lived in - 2 bedroom, 2 bath condo at Fairway10 in Westsyde at The Dunes Golf and Country Club. It won't be hard to find yourself leading an active lifestyle with an abundance of outdoor recreation options including golf, hiking trails and miles of country roads to bike. This south facing corner unit includes luxury finishings, an appliance package, window coverings, air conditioning and parking which makes for easy living at Fairway 10. This unit is our 2 bedroom and 2 bathroom plan that features approximately 1265sqft of living space and includes 2 parking stalls. Enjoy your large, covered, wrap around deck with a gas bbq hook up and space to entertain. Shopping, recreation, restaurants and schools are nearby. Stroll down to the beach, view wildlife on the Dunes walking trails or drive minutes to Privato Winery. Ready for occupancy and quick possession possible. All measurements approximate and should be verified. Call now for a private viewing. (id:60329)
Brendan Shaw Real Estate Ltd.
727 Houghton Road Unit# 205
Kelowna, British Columbia
Step into this spacious, beautifully maintained 2-bedroom, 2-bath corner unit in the sought-after Orchard Hills I complex. With 1,189 sq. ft. of open-concept living, this home offers the perfect blend of comfort, privacy, and convenience. Floor-to-ceiling windows flood the space with natural light, creating a bright and welcoming atmosphere. Mature trees surrounding the property provide a sense of seclusion, making the enclosed sunroom an ideal spot for morning coffee or evening relaxation—your own private retreat. The smart layout offers spacious living and kitchen areas that flow together seamlessly—perfect for entertaining or quiet evenings at home. The primary bedroom features a large walk-through closet and a private 4-piece ensuite, while the second bedroom is generously sized and close to a beautifully updated second bathroom. Stylish touches include laminate and tile flooring, stainless steel appliances, and tasteful modern updates throughout. Whether you're a first-time buyer, downsizer, or investor, this home is a standout. Located in a quiet yet central Kelowna neighborhood, you’re just steps from Ben Lee Park, the YMCA, public transit, shopping, restaurants, and more—with only a 12-minute drive to UBCO or downtown Kelowna. Furniture is negotiable, offering a smooth and flexible move-in opportunity. Don’t miss your chance to own this bright, move-in-ready home in one of Kelowna’s most desirable and convenient locations. (id:60329)
RE/MAX Vernon
2171 Van Horne Drive Unit# 9
Kamloops, British Columbia
Welcome to this stunning basement entry townhome, perfectly positioned to capture sweeping views of the surrounding mountains, and the Thompson River. The open concept main living area is thoughtfully designed to keep the views in sight, featuring a bright and airy layout with over height ceilings and engineered hardwood flooring throughout. The gourmet kitchen boasts stainless steel appliances, quartz countertops, and a spacious island with convenient pull-out drawers; ideal for both everyday use and entertaining. Step out from the living room onto the front deck, the perfect spot to enjoy your morning coffee while soaking in the scenery. The primary suite is a true retreat, offering a large walk in closet and a beautifully appointed ensuite with dual sinks and a walk in glass shower. Lower floor features a den off the main entry that can be used as a third bedroom, half bathroom, laundry and utility/storage room. Additional features include a 1 car garage plus driveway parking, a low maintenance backyard patio, and backs onto one of the largest green spaces and a welcoming community feel. Located in a sought after neighbourhood close to schools, daycare, a dog park, Costco, shopping, and scenic nature trails. This home offers the best of convenience, comfort, and lifestyle. (id:60329)
RE/MAX Real Estate (Kamloops)
341 Fernie Place
Kamloops, British Columbia
Located in Guerin Creek Estates, this custom-built home combines luxury, comfort, and functionality in one of Kamloops’ most desirable neighbourhoods, walking/biking distance to TRU and downtown. Minutes from shopping, schools, and all conveniences. Built in 2010 on a fully landscaped lot this 6-bedroom, 4.5 bathroom home offers stunning views of the City and the Thompson River valleys. Backing onto Guerin Creek. Upstairs features 3 spacious bedrooms, two with walk-in closets, and a gorgeous spa-like primary suite with heated floors. Primary has a covered balcony with views. The kitchen is a chef’s dream with a massive island, built-in side-by-side fridge/freezer. There's ample covered outside living with a 14’x12’ covered patio with natural gas BBQ hookup—perfect for entertaining. The lower level includes a sound-insulated media room, exercise room, ample storage, and a fully self-contained in-law suite with private entry, laundry, and storage. Additional highlights include: central A/C, heat pump, central vac, on-demand hot water, alarm system, concrete tile roof, extra parking with RV space, and a 3 vehicle oversized garage including a 12’ x 25’ third bay. The exterior boasts a welcoming large, covered front porch and entry, raised garden beds, underground sprinklers, and secure storage area under the porch. This is a rare opportunity to own a thoughtfully designed, move-in-ready home in an unbeatable location. (id:60329)
RE/MAX Real Estate (Kamloops)
13938 Moberly Road
Lake Country, British Columbia
This custom-built home sits on a 1.9-acre private lot with panoramic views of Lake Okanagan. The open-concept main floor features slate and hardwood flooring, a kitchen with Silestone countertops, a spacious walk-in pantry, and a mudroom/laundry area with a half bath. The living room has a floor-to-ceiling fireplace, vaulted ceilings, and large windows showcasing the lake. A 585 sq. ft. deck includes a hot tub overlooking the view. The primary suite offers private deck access, a walk-in closet, and a spa-like ensuite with double sinks. Another flexible room on the main floor can be used as a bedroom, den, or dining room. Heated floors run throughout the main level. Downstairs, radiant in-floor heating continues with a family room, bar area, theatre room, additional bedroom, and a one-bedroom in-law suite with a separate entrance, ideal for extended family or guests. The property also includes RV parking and has been approved for a garage with a carriage house. Additionally, all of the lower part of our property is an engineered fill which is designed, placed, and inspected under engineering supervision to meet specific load-bearing and compaction standards and ready for future construction. (id:60329)
Royal LePage Kelowna
4649 Princeton Avenue
Peachland, British Columbia
Massive 2.84 acre property overlooking Lake Okanagan! You will fall in love with the stunning lake and mountain views from this gorgeous 2450 sq ft, 3 bedroom, 3 bathroom home. Gourmet kitchen with lake views! Stunning landscaping. Peaceful relaxing setting. Well maintained home. There is a 2 bedroom guest house on the property currently rented for $800 per month. Move in ready. One of the larger parcels of land in the area. Dream property. (id:60329)
The Agency Kelowna
2 Huckleberry Place
Fernie, British Columbia
Welcome to modern mountain living in this beautifully designed new build located in the desirable Cedars community. Completed in 2025, this contemporary home blends sleek design with natural elements, offering a perfect balance of style and function. Step into the spacious entryway and head upstairs to the bright and airy main floor. Here you’ll find an open-concept kitchen, living, and dining area with vaulted ceilings, exposed wood beams, and large windows that frame panoramic mountain views in every direction. The kitchen is thoughtfully designed and flows seamlessly into the dining space, which opens onto a private back deck—ideal for relaxing or entertaining. The upper level features two bedrooms, including a primary suite complete with a walk-in closet and a spa-inspired ensuite. A second full bathroom, large walk-in pantry, and convenient laundry space round out this level. On the lower floor, a fully self-contained 2-bedroom, 1-bathroom legal suite offers excellent income potential or space for extended family. With modern finishes and a full kitchen, this suite is a rare and valuable bonus. Additional features include an attached garage, a utility room, and ample storage. Whether you’re into skiing, biking, or hiking, The Cedars is ideally located between Fernie Alpine Resort and downtown Fernie—just minutes from world-class trails and mountain adventures. Don’t miss your chance to own a brand-new, move-in-ready home in one of Fernie’s most sought-after communities. (id:60329)
Century 21 Mountain Lifestyles Inc.
10724 Bottom Wood Lake Road Road Unit# 9
Lake Country, British Columbia
Sick of modern townhomes with tiny rooms and no yard? This one’s different. With large bedrooms, storage, and a private yard. The main level offers a modern, open-concept layout with warm natural light and clean finishes. The kitchen features a functional island, stainless appliances, and a great flow for everyday living or casual entertaining. Upstairs, all three bedrooms are generously sized - yes, you can fit that king bed and a dresser - and the primary comes with a walk-in closet and ensuite with two sinks. You’ll also appreciate the extras: a proper laundry room (not a hallway closet), built-in vac, and an attached garage. And the backyard? It’s a rare find in this price range - quiet and leafy with space to relax. Set in a great location in Lake Country, you're close to schools, a 5 minute Bike Ride to Beasley Park and the beach; with easy access to the highway for commutes. Low strata fees of only 262.93/month. If you’ve outgrown your condo, or just need more breathing room, this is the upgrade that actually makes sense. Come check it out. (id:60329)
Coldwell Banker Horizon Realty
2569 Spring Bank Avenue
Merritt, British Columbia
This beautifully maintained 2020 manufactured home offers worry-free living with remaining warranty and modern upgrades throughout. This home features a gorgeous kitchen with lots of counter space, storage and modern millwork with an open concept living, dining room. Situated on a 6,098 sq ft lot in one of Merritt’s most desirable neighborhoods, known for its quiet, safe atmosphere, paved roads, streetlights, and sidewalks, this home is just steps away from grocery stores, coffee shops, and amenities. Spacious and bright, this all-one-level layout features 2 generous bedrooms plus a den (or 3rd bedroom), a full main bath with deep soaker tub, and a large ensuite with walk-in shower. Enjoy year-round comfort with central A/C and upgraded stainless steel appliances, all included. Relax on your covered 8x28 deck with stunning mountain views, or entertain in your fenced backyard complete with gazebo, two storage sheds with a private entrance into the house and main bath. The electrical has been upgraded to 200amp and there is dedicated RV plug-in and parking. Located on a quiet dead-end street, this property is super low maintenance and ideal for retirees, first-time buyers, or investors. With Merritt positioned as a growing hub, just 30 minutes from Logan Lake and the Highland Valley Copper Mine Expansion, this is a smart investment in a thriving market. Don’t miss out on this rare opportunity to own a low maintenance move-in ready home in a prime location! (id:60329)
Landquest Realty Corp. (Interior)
115 Red Willow Ave
Tumbler Ridge, British Columbia
This fully prepped residential lot is ready for building. It includes the building plans, a geotech report, and the site prep is 100% complete. All services located and at the lot line. Included are custom architectural, structural, and mechanical plans for an 1,150 sq ft two-storey 3 bedroom timber frame home, ready for permit application—these represent over $25,000 in value. The home is designed for northern climates, peak energy performance and it's fire resistant. •Walls: R-value 40+, Roof: R-value 60+ •Passive-style sealed envelope •Fire-smart metal siding/metal roof and rock garden perimeter Perfect for first-time buyers, newly retired, or downsizing. Quiet paved street, close to parks, recreation, and schools. Building blue prints can be bought at an added price from the seller. (id:60329)
Royal LePage Aspire - Dc

