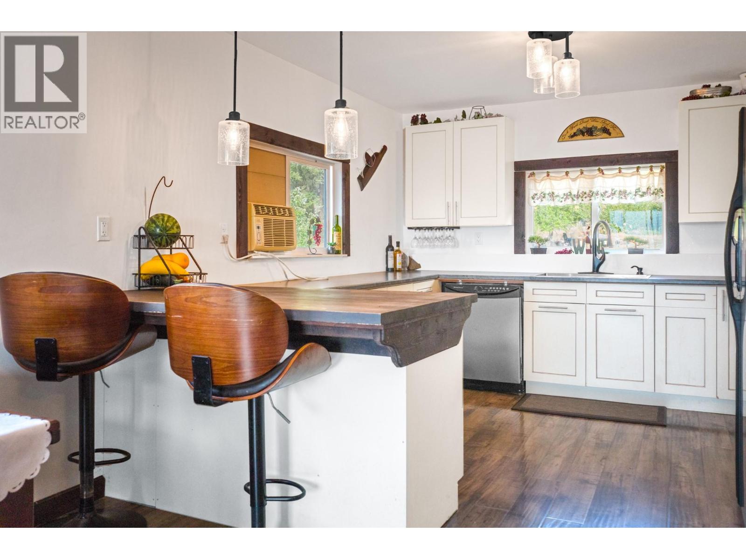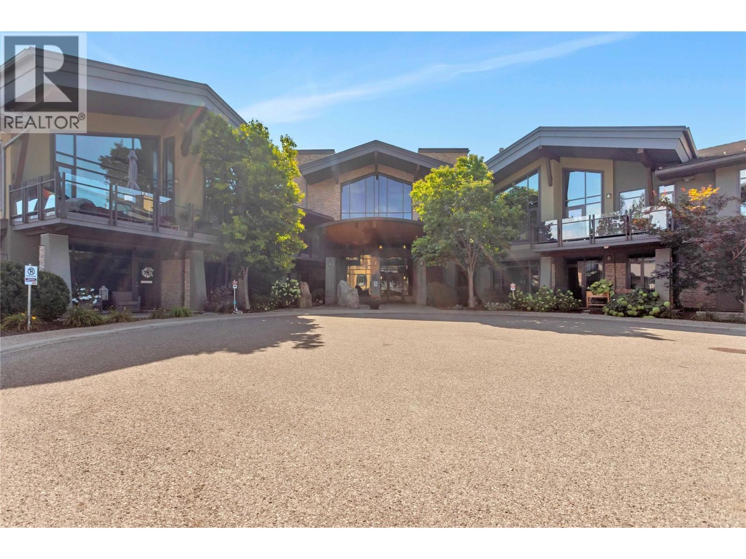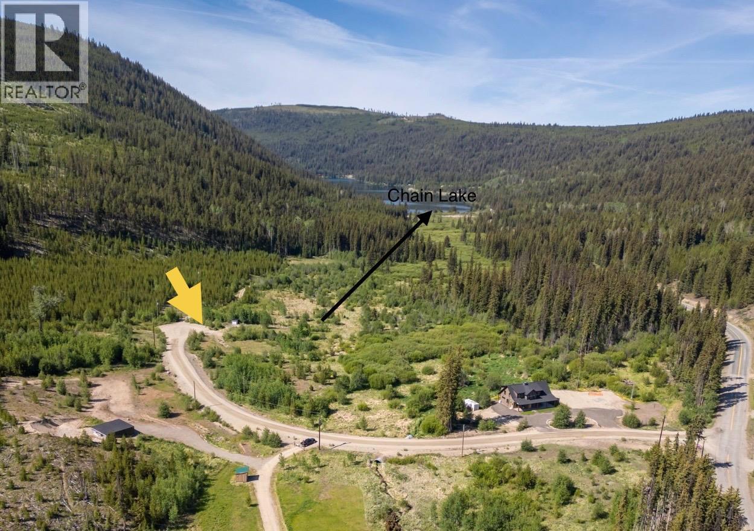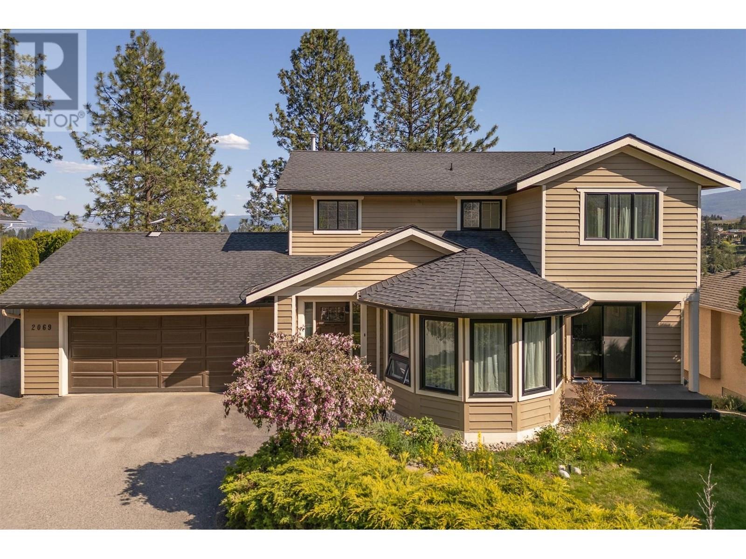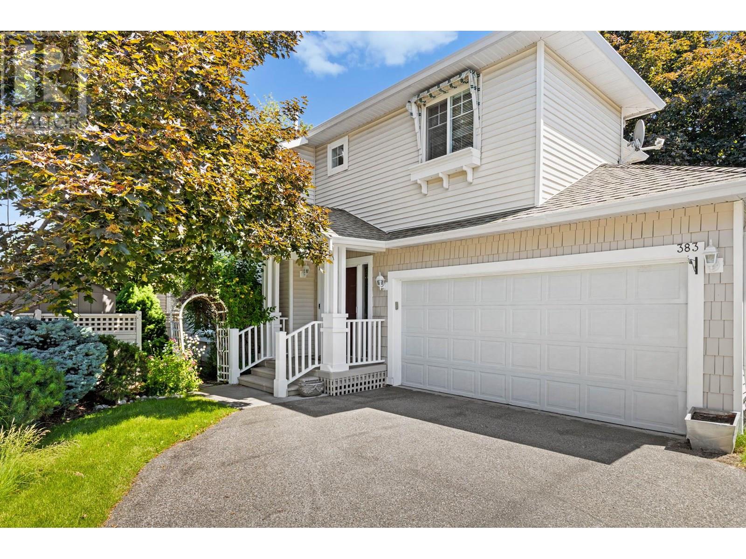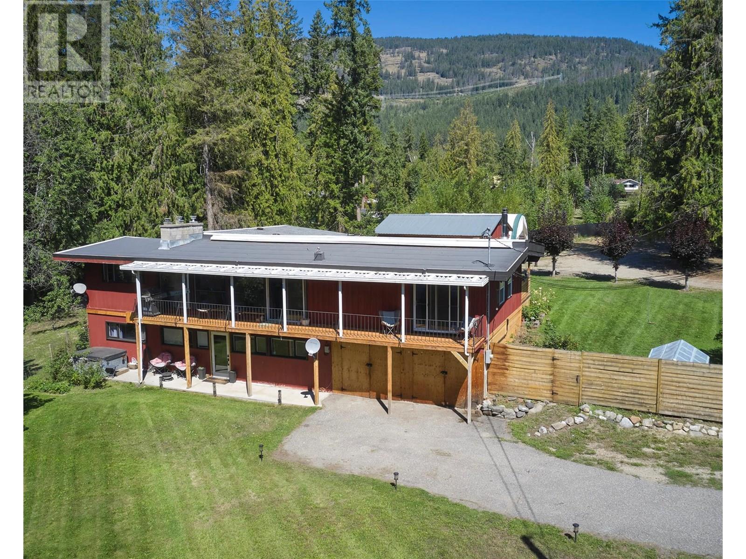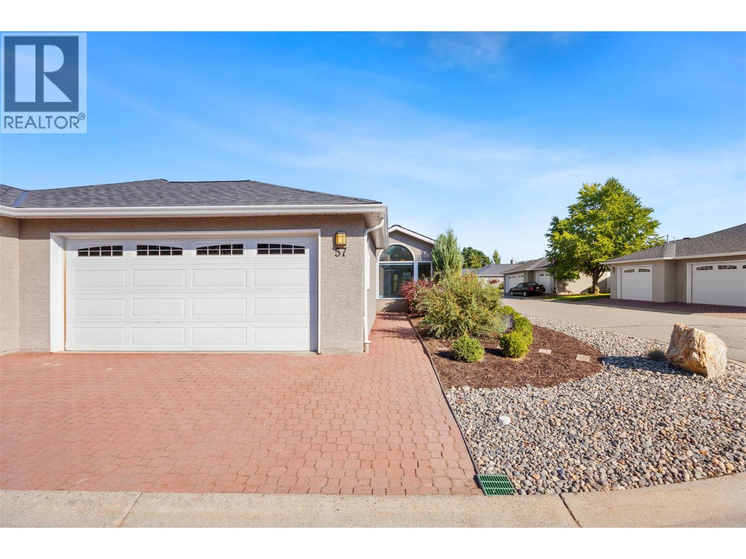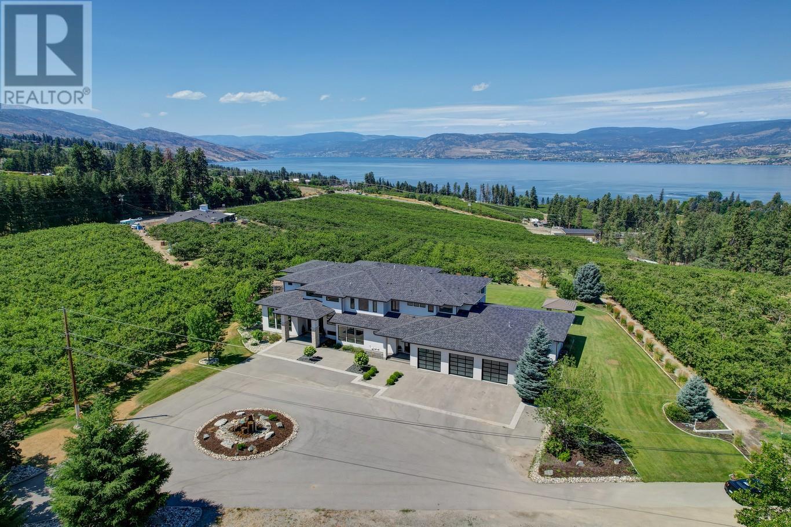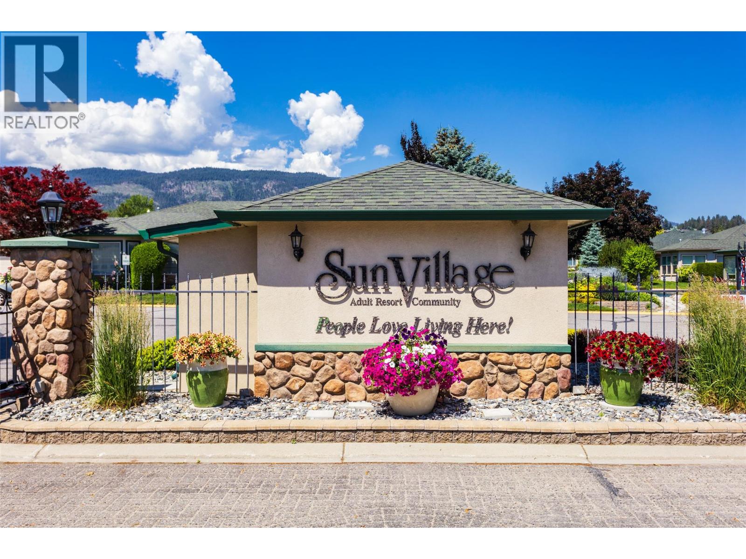5126 Bossio Road
Wynndel, British Columbia
This beautifully maintained home sits on 2.94 acres in Wynndel, overlooking the Creston Valley with outstanding views. Whether it’s morning coffee or evening sunsets, the full-length deck, hot tub, and back patio give you plenty of places to take it all in. The property features lawns, mature landscaping, and raised garden boxes, all maintained by a Wi-Fi–enabled Rain Bird drip irrigation system with a rain sensor that waters the front lawn, flower beds, pots, and vegetable garden. Inside, you’ll find nearly 2,000 sq ft on one level with an open layout designed to showcase the views. The living room has hardwood floors, vaulted ceilings, and a natural gas fireplace and both the dining room and the primary bedroom open onto the front deck. With three bedrooms (or two plus a den/office) and two full bathrooms, the floor plan is flexible for your needs. The home is equipped with central air and a natural gas furnace installed in 2015. Parking includes a double carport plus room for your RV or boat, and outbuildings include a detached workshop, a heated storage space, and a garden shed. On the upper bench, you’ll find a fenced and irrigated garden with raised beds, established grapevines, berries, and more, plus there is a fire pit for evenings with family and friends, and private walking trails through your own forested area. Add in the great neighbours and welcoming Wynndel community, and this property is ready to feel like home. (id:60329)
Real Broker B.c. Ltd
334 22nd Avenue
Creston, British Columbia
This 5-bedroom, 2.5-bathroom home offers room for the whole family plus plenty of potential to make it your own. Set on over half an acre, the property backs onto town parkland for extra privacy and green space, while still being just a short walk to the Creston Rec Centre, pickleball courts, and shopping. Inside, the layout provides flexibility, where the basement can easily be into a separate suite with its own entrance. Outside, the yard has ample space to be landscaped and developed further, whether you’d like to expand the backyard, add a shop, or create a garden space. Even more, the Town of Creston Zoning By-law permits Accessory Dwelling Units (ADUs) on lots like this, meaning you have the option to add a carriage house, garden suite, or laneway-style home in addition to the main residence. The Town even offers pre-reviewed detached ADU designs at no cost to make the process more straightforward and cost-effective. Parking will never be an issue, with plenty of room for multiple vehicles, RVs, or recreational toys. And with zoning that supports secondary dwellings, this property is not only a spacious family home, but also a rare opportunity for long-term investment and income potential. And don’t forget the views! -enjoy looking out over town while still feeling tucked away in your own private space. Call your realtor and book a showing today! (id:60329)
Real Broker B.c. Ltd
600 Sarsons Road Unit# 209
Kelowna, British Columbia
RARE OPPORTUNITY to own a TOP FLOOR executive condo in the sought after 'Southwind at Sarsons' community in the heart of the Lower Mission. TWO side x side PARKING STALLS included! This 2-Bedroom plus Den, 2-Bath home offers nearly 1,500 sq. ft. of bright open living space with soaring 18' vaulted ceilings and expansive south-facing windows that flood the home with natural light. Perfect for entertaining, the kitchen features a large island with granite counters, maple cabinetry, a gas stove, and flows seamlessly into the spacious living area with hardwood floors and a cozy gas fireplace. The primary suite includes a generous walk-in closet and a spa-inspired ensuite with double sinks, soaker tub and separate shower. A versatile flex area makes for the perfect den, home office or craft room. Strata fee includes environmentally friendly geothermal heating/cooling and first-class on site amenities include an indoor/outdoor pool, hot tub, fitness center and private residents lounge. Stunning landscaped grounds showcasing award-winning gardens and a beautiful water feature/pergola. Separate secured storage locker in parkade. One pet permitted <15"" from shoulder and max 12 kgs. Rentals allowed - 6 month minimum. Minutes to Sarsons Beach, Sunshine Market, Barn Owl Brewing, H2O Center, Mission Greenway, Michaelbrook Golf Course and world renowned Wineries! Experience Okanagan living at its finest! Move-In Ready! **Furnished photos have been virtually staged** (id:60329)
Century 21 Assurance Realty Ltd
135 Secret Creek Place
Princeton, British Columbia
FANTASTIC OPPORTUNITY! Priced for a quick sale. This affordable 6.4 acre property already has the power in, a power shed, a 318 ft drilled well and a level RV pad. Set back from the main road on a cul de sac, it’s within a few minutes of 4 amazing lakes, Link, Chain, Osprey and Secret. Bring the bikes, boats and ATV's in the warm months and the ski-doo's, show shoes and x-country skiis in the winter! Explore the trails or take in some of the best Trout fishing in the Okanagan! Just 2.5 hrs from Chilliwack makes this a great place to enjoy a quick get-away, some peace, nature, and relaxation, build a cabin or leave your RV for year round enjoyment. (id:60329)
Royal LePage Locations West
250 5 Street Se Unit# 115
Salmon Arm, British Columbia
McIntosh Grove, is one of Salmon Arm’s most sought-after 55+ strata communities where comfort, convenience, and lifestyle come together. Homeowners here have an array of amenities available to them including a large gathering room (with pool table, shuffle board, library, piano, and kitchen!), craft room, exercise room, guest suite, and even a workshop—making it easy to stay active, social, and connected. This beautifully updated 2 bedroom, 2 bathroom condo offers move-in ready living with thoughtful upgrades throughout. The kitchen features modern stainless steel appliances, refreshed countertops, and a new sink, while both bathrooms shine with updated counters, sinks, and faucets. The open living area is warmed by a cozy gas fireplace and extends out to a spacious deck, surrounded by mature trees for shade and privacy. Freshly painted walls and in-unit laundry add to the ease of everyday living. The spacious primary bedroom provides a comfortable retreat with its own ensuite with double sinks and walk-in closet, while the second bedroom offers flexibility for guests, hobbies, or an office. Located just a short walk from downtown Salmon Arm and steps from a bus stop, you’ll love the convenience of being close to shops, restaurants, and services—all while enjoying the quiet, community feel of McIntosh Grove. This home offers more than just a place to live—it’s a lifestyle designed for the next chapter. (id:60329)
Fair Realty (Salmon Arm)
2069 Horizon Drive
West Kelowna, British Columbia
Okanagan Luxury with Unforgettable Views at 2069 Horizon Drive Elevated on a quiet hillside in one of West Kelowna’s most sought-after neighbourhoods, this striking 5-bedroom, 4-bathroom home is where high-end finish meets effortless family living. With more than 3,400 sq ft of beautifully updated space, every inch of this residence has been designed for comfort, function, and wow factor. The main level greets you with dramatic ceilings, rich natural light, and an entertainer’s dream kitchen outfitted with quartz countertops, premium stainless steel appliances, and contemporary finishes. The open-concept design flows seamlessly onto a spacious view deck—your front-row seat to spectacular valley and mountain vistas. Whether you're sipping morning coffee or toasting sunset dinners, this is where memories are made. Upstairs, the primary suite is a sanctuary with a spa-style ensuite and walk-in closet, while additional bedrooms offer generous space for family or guests. The finished walk-out basement adds another layer of flexibility with room for teens, in-laws, a gym, or future suite potential. Step outside and discover a private, professionally landscaped yard with multiple patios and serene outdoor nooks—perfect for soaking up the Okanagan lifestyle. Located just minutes from top-rated schools, parks, beaches, shopping, and award-winning wineries, this is the total package. Stylish, spacious, and perfectly located—2069 Horizon Drive delivers exceptional value in one of the region’s most desirable pockets. Ask your agent for the full list of recent upgrades and book your private showing today. (id:60329)
Royal LePage Kelowna
665 Cook Road Unit# 383
Kelowna, British Columbia
This is a fantastic detached home for sale in the highly sought-after Somerville Corner, nestled in a quiet cul-de-sac within the desirable Lower Mission area. This property offers a serene living experience in a lovely, quiet neighborhood. This home boasts three spacious bedrooms and two full bathrooms on the upper floor. The main floor features a comfortable living room, dining room, kitchen, family room, a convenient half bathroom, and a laundry area. One of the highlights of this property is its private, fenced backyard, offering ample greenspace perfect for children, pets, or simply relaxing on warm summer days. The backyard provides plenty of room for activities and enjoyment. Recent upgrades to the home include fresh paint throughout, an air conditioning unit replaced in 2022, a hot water tank replaced in 2021, and new carpet installed within the last few years. The property also includes a two-car garage. Somerville Corner is a pet and family-friendly community that features its own park and playground. Residents can also enjoy easy access to the Mission Greenway, walking and biking trails, the beach, and the H2O Adventure + Fitness Centre. The development also benefits from low strata fees. All measurements for the property have been taken from iGUIDE. (id:60329)
RE/MAX Kelowna
28 Rosoman Road
Enderby, British Columbia
Located on sought-after Rosoman Road just minutes from Enderby & a short stroll to the Shuswap River, this 2,900+ sq ft home blends comfort, nature, & income potential. The 1.76-acre property is the ultimate adventure base camp, with direct access to sledding, ATVing, hiking, & dirt biking trails right from your door, a true retreat at the base of Hunters Range! The main floor features a bright & spacious 2 bed, 1.5 bath rancher layout with an updated kitchen, cozy wood stove in the family room, propane fireplaces & direct access to private hot tub. The lower level hosts a suite with private entry,1 bed, 1 bath, & its own hot tub—perfect for generating extra income. Enjoy a large, private deck with hot tub; the property also boasts mature fruit trees (apple, cherry, plum), 3-tiered garden beds, & a greenhouse for farm-to-table living. A serene firepit area is tucked among the trees for peaceful evenings under the stars or entertaining friends. The property includes a fully fenced yard with gated entry, detached heated double garage with 220amp service, workshop, industrial shelter, great space for storage or hobbies, room for all your toys, & a RV pad with 30amp service. Updates include a new roof, geothermal heating/cooling system, & a shared Artesian well with high-quality water. With room to roam, space to grow, & direct access to year-round recreation, this rare acreage offers the best of rural living with adventure at your doorstep. (id:60329)
Real Broker B.c. Ltd
730 9 Avenue Ne
Salmon Arm, British Columbia
Premium location in Salmon Arm with rare Shuswap Lake and McQuire Lake views. Corner lot, 1946 home on over .24 of an acre with room for Secondary residence. The location allows an easy walk to town around McQuire Lake Park, and the hospital is within approximately 100 yards. 9th Avenue is a very quiet roadway which provides peace and quiet. Having two bedrooms and two bathrooms upstairs, the basement has been stripped to the studs for plans to make suite downstairs. Upstairs needs some updating, but has fir hardwood floors and cork flooring. The home has upgraded vinyl windows, updated plumbing and 200 amp service. Here is a chance to own one of the coveted locations in Salmon Arm, first time on the market in over 35 years. Deemed high density on OPC, so lots of possibilities. Quick possession possible. (id:60329)
Sotheby's International Realty Canada
1020 Lanfranco Road Unit# 57
Kelowna, British Columbia
Welcome to this stunning two-bedroom townhouse with a double-car garage, ideally situated in the desirable Lower Mission area. This home has been thoughtfully updated to include a modern kitchen, stylish bathrooms, and luxury vinyl plank flooring throughout. The kitchen features stainless steel appliances, a bright eating area, and an adjacent dining room. The spacious living room is bathed in natural light from large windows and offers a cozy fireplace. French doors open onto a generous covered patio, perfect for relaxation and entertaining. The primary bedroom boasts a walk-in closet with custom built-in shelving and an ensuite bathroom complete with a luxurious rain shower and a heater for added comfort. The second bedroom also includes a convenient ""cheater"" ensuite. This property is part of a vibrant 55+ adult community that offers amenities, including a clubhouse, an outdoor heated pool, and RV parking. The complex is well-known for its active social calendar, making it an ideal choice for those who appreciate community engagement. Its prime location provides convenient access to a variety of shopping, parks, beaches, and restaurants. (id:60329)
RE/MAX Kelowna
590 Barnaby Road
Kelowna, British Columbia
Welcome to this extraordinary modern home nestled amidst picturesque orchards and lush Concord grapes on 2 acres. This residence offers a Control 4 system, breathtaking Okanagan Lake views and incredible amenities including an indoor sports court, home gym, and multiple areas for outdoor living. A grand foyer with an elegant chandelier welcomes you to the home. The main level boasts a large office, a living area w/ a gas fireplace, a formal living room, and a dining room w/ a coffered ceiling. The chef’s kitchen boasts a double island, 2 sinks, a massive fridge-freezer combo, an 8-burner gas range, and a bar fridge. Large butler’s pantry. Mudroom includes built-ins, and laundry facilities. Sliding doors lead to a huge, covered patio with a water feature, speakers, an 8-person hot tub and an expansive lawn area. Upstairs, you’ll find 2 primary beds, 3 add’l beds with en suites and spacious lakeview patio spanning the back of the house. The 1st primary suite offers balcony access, wet bar, a walk-in closet, a floating vanity, a luxurious bathtub, a large glass shower, and water closet. A 2nd primary suite offers patio access, lake views, 2 walk-in closets, and a spacious en suite. The lower level is a fantastic space for lounging and entertaining: wet bar, media space, sports court, gym. The home is equipped with surround sound, Control 4, & electric blinds. An elevator services all levels. 3-car garage with epoxy floors. Full irrigation. (id:60329)
Unison Jane Hoffman Realty
Unison Hm Commercial Realty
2330 Butt Road Unit# 192
Westbank, British Columbia
PRE-PAID LEASE. Welcome to Sun Village, a 45+ gated community centrally located in Westbank. This 2 bed 2 bath rancher. This home offers a double garage, large windows, 3 skylights, & wheel-chair accessible doors throughout. Laminate flooring, baseboards, trim, light fixtures & paint 2023. Newer fridge and gas range. Roof/furnace/HWT (approx. 8-9 yrs old), a jetted safety bath in ensuite (wheelchair friendly), cozy gas fireplace (wired for TV above mantel), generous W/I closet, bay window at breakfast nook, & attached 8’ patio awning so you can enjoy summer BBQ’s rain or shine. A gated community - clubhouse , indoor pool, hot tub, pool tables, library, gym, communal kitchen, & option to rent out for events. Sun Village offers a central location, walking distance to groceries, pharmacy, restaurants, & shops, etc. All Measurements take from I-guide. Quick Possession is available. (id:60329)
Royal LePage Kelowna

