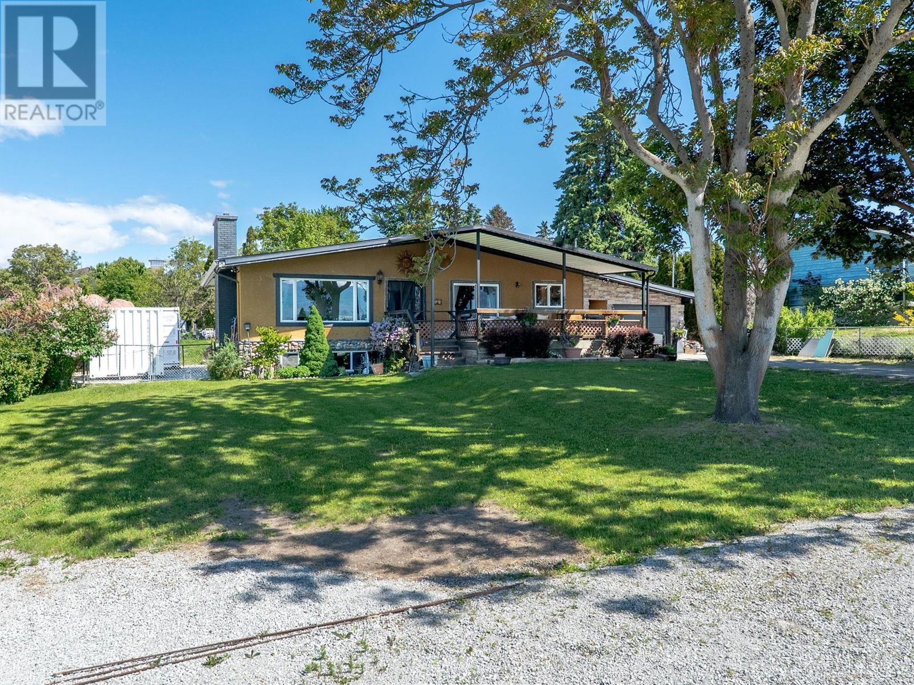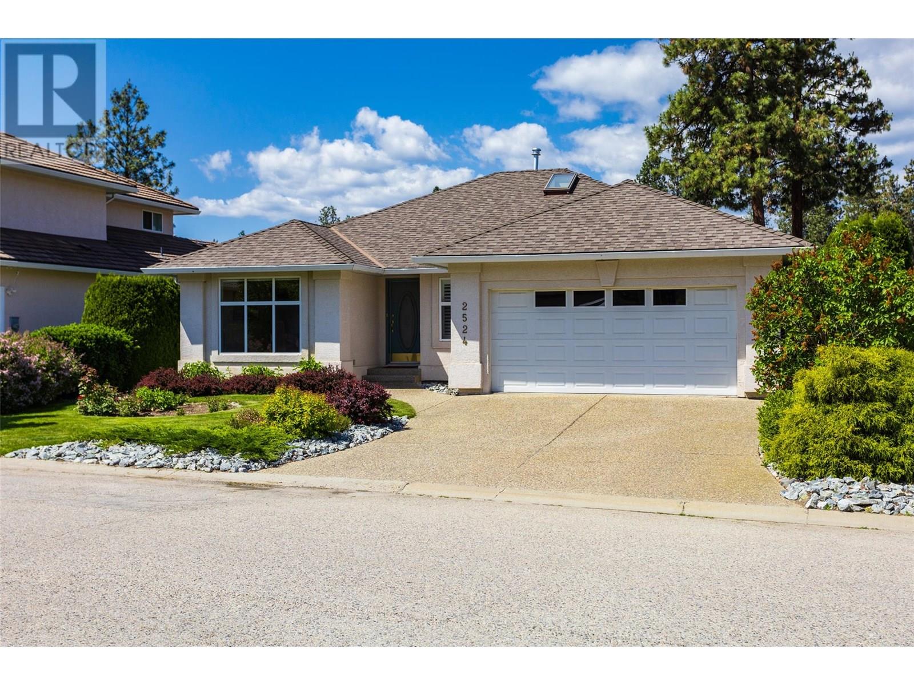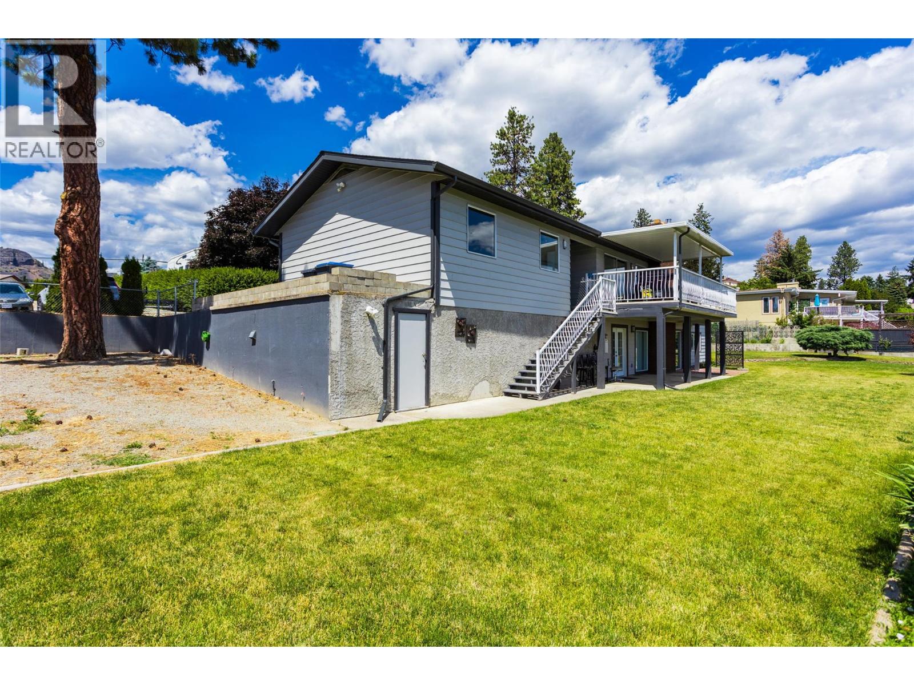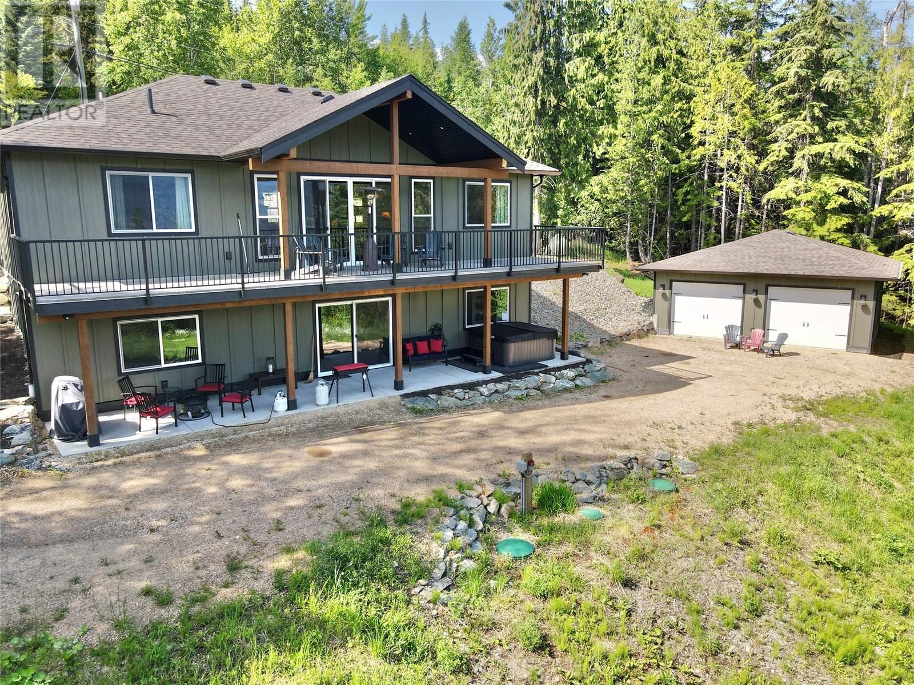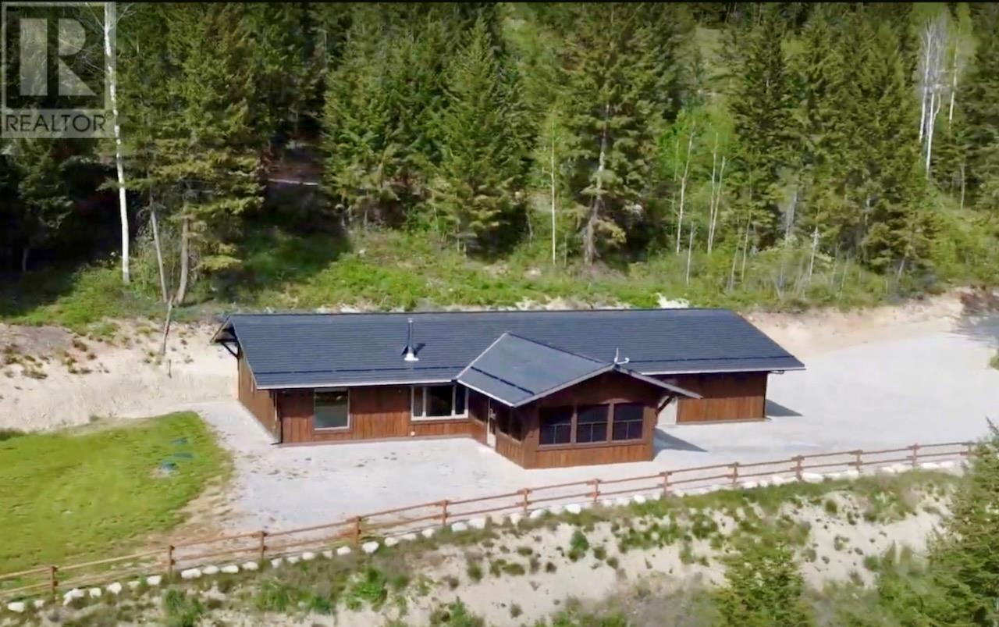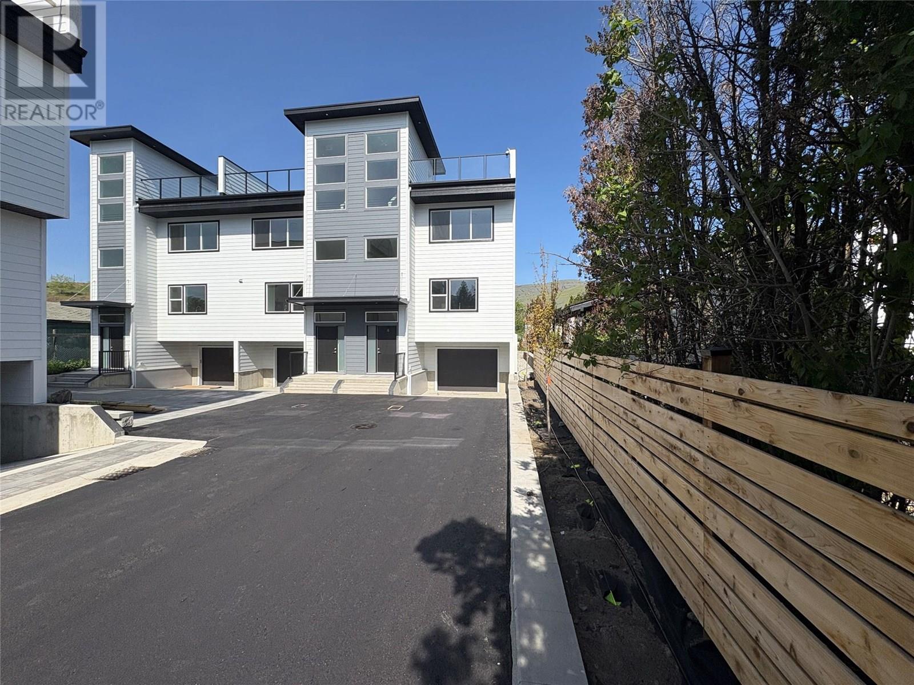858 Douglas Road
West Kelowna, British Columbia
Quintessential Okanagan living with orchard, lake and mountain views in the heart of the West Kelowna Wine Trail. Walk across the street for a glass of wine or dinner at Mount Boucherie Winery, stroll a minute further for fresh fruit or just relax on your massive front veranda and take in all things Okanagan. A wonderful home with 3 beds (could be 4) cozy living room, and some excellent updates. The kitchen countertops have recently been replaced as well as a the cooktop and dishwasher. Huge backyard features patio, storage shed/workshop and hot tub. Plenty of room for play and pool if desired, a carriage house, RV & boat parking. Major updates include A/C, roof, windows & furnace in 2022, shed re-sided and 200 amp electrical. New gutters with transferable life time warranty. (id:60329)
Royal LePage Kelowna
654 Cook Road Unit# 611 Lot# 279
Kelowna, British Columbia
Beautifully presented top-floor, two-bedroom plus den condo located in Kelowna sought-after Lower Mission. Just steps from the Beach, Gyro, Beach, H2O, adventure centre and local dining spots, including the Eldorado, and Basil and Mint. This bright and spacious unit offers a functional open plan living area with two well-sized bedrooms, two full bathrooms and a den ideal for a home office or extra guest bedroom space. The top floor location provides added quiet, natural light, and a generous balcony. Perfect for enjoying Okanogan evenings. The condo comes fully furnished and includes one secure, underground parking stall and en suite laundry. Playa Del Sol is an amenity-rich resort-style complex, which includes an outdoor pool, hot tub, fitness centre, owners' lounge, and bbq area. Zoned for long-term rentals, and has potential for short-term rentals in the future. This property is an ideal opportunity for investors, part-time residence or full-time living in one of Kelowna's most vibrant communities. Pets are permitted – a small number of fish, up to two caged birds, or one cat and one dog. Dogs, no taller than 15 inches at the shoulder. No heat is included in the strata fee. Measurements taken from I Guide. Now vacant and ready to view at short notice. (id:60329)
Coldwell Banker Horizon Realty
2524 Quail Lane Lot# 53
Kelowna, British Columbia
Very well-cared-for walkout rancher in the sought-after Quail Ridge Golf Course Community. This spacious 4-bedroom, 3-bathroom home offers 2 bedrooms on the main floor, including a bright and inviting living and dining area, breakfast nook, and access to a fully screened deck—perfect for enjoying the private, low-maintenance backyard. The lower level features 2 additional bedrooms, a large rec room, and a second living area with separate entry, offering excellent suite potential. Set on a flat driveway with a double garage, this home is located just 5 minutes from the Okanagan Golf Club, Kelowna International Airport, UBCO, Aberdeen Hall, and nearby shops and restaurants. Enjoy easy access to Quail Ridge Linear Park and nearby walking trails. Furnace and air conditioner were replaced in 2016, plumbing was replaced 2024, and the roof is approximately 15 years old. A great opportunity to live in a quiet, established neighbourhood close to everything. (id:60329)
Coldwell Banker Horizon Realty
2000 2nd Street N
Cranbrook, British Columbia
Centrally Located Investment Opportunity!!!! This multi-family, fourplex property offers a rare chance to secure a strong, income-producing asset in one of Cranbrook’s most accessible locations. Each of the spacious units includes 3 bedrooms and 1 bathroom perfect for families, students, or working professionals. One unit features updated vinyl flooring, another boasts a refreshed kitchen, and all units are complete with in-unit laundry. Bedrooms are generously sized, and the unfinished concrete basements are spacious ideal for storage or future development. Located just steps from schools and within walking distance to the College of the Rockies, East Kootenay Regional Hospital, parks, public transit, and Cranbrook’s city core. Entertainment and recreation are just around the corner, including Western Financial Place and Cranbrook Bucks hockey games. Each unit is separately metered for hydro, with City-billed water making utility management straightforward. The end unit also enjoys a private side yard, adding bonus outdoor space. With reliable rental income already in place, this is a turn-key investment with great potential for appreciation and increased cash flow. Don’t miss out on this great opportunity reach out to your REALTOR (R) today! Seller has direction file to review offers on July 15th at 5PM (id:60329)
RE/MAX Blue Sky Realty
2865 Thacker Drive
West Kelowna, British Columbia
Set on a generous and private 0.56-acre lot off Thacker Drive, this 4 Bedroom + Den, 4 Bathroom walkout rancher in Lakeview Heights offers stunning panoramic views overlooking Kelowna and Okanagan Lake. With a flexible layout and income potential, this home includes a bright, updated upper level featuring granite countertops, shaker cabinets, gas range, subway tile backsplash, and direct access to a large lakeview deck. The main level offers 2 bedrooms, including a lake-facing primary suite with a walk-in closet, an updated ensuite, and deck access. A second washer/dryer is on the lower level, which includes a fully self-contained 1-bedroom in-law suite with granite finishes, gas fireplace, and an ensuite-style bathroom. A 4th bedroom + den and storage area complete the lower level. The fenced yard offers a generous lawn area, vegetable patch, pool-sized potential, and mature landscaping—ideal for family living or entertaining. Brand new hot water tank (2025), RV parking, and room for multiple vehicles. Upper level currently tenanted; lower level is vacant. Just minutes to Kalamoir Park, the lake, local wineries, schools, and shopping. An ideal blend of lifestyle, income, and location. Upper level is currently rented for $2,900 p.m. until May 31, 2026, then month to month. Lower level currently vacant. (id:60329)
Coldwell Banker Horizon Realty
2480 Patterson Avenue
Armstrong, British Columbia
Welcome to one of Armstrong’s true character gems—this charming 3-bedroom, 2-bathroom home is loaded with potential and zoned C3, giving you the flexibility of both residential and commercial use. Whether you’re dreaming of a cozy family home, a stylish live/work space, or the launchpad for your next business venture, this one checks all the boxes. Soaring ceilings and portions of original hardwood flooring bring warmth and history, while thoughtful updates keep the home feeling fresh. Located on Patterson Avenue, you’re tucked into a unique area surrounded by both residential homes and thriving small businesses—with a sidewalk connection leading you straight into the heart of downtown Armstrong. Shops, restaurants, parks, and amenities are all within a 20-minute walk or less. Outside, you’ll love the generous yard—perfect for gardening, playing, or just relaxing under the shade trees. Parking? You’ve got plenty. Character? In spades. Possibilities? Endless. Whether you’re putting down roots, starting something new, or both—this is the kind of place that feels like home the minute you walk in (id:60329)
Real Broker B.c. Ltd
1562 Emerald Drive
Kamloops, British Columbia
Welcome to Juniper West—where location meets lifestyle. This 6-bedroom, 4-bath home is just steps from the Juniper Bike Ranch, dog park, playground, and bus stop to Ralph Bell Elementary—perfect for active families. The main floor features 3 bedrooms and 2 full baths, including a primary with walk-in closet and a bright 5pc ensuite. Enjoy a spacious open-concept layout with a large living room, dining area, and a beautifully upgraded kitchen complete with a large island, quartz countertops, custom cabinet pullouts, and premium KitchenAid appliances—including a 5-burner gas range with double oven. Convenient main floor laundry adds to the functional layout. All four bathrooms feature quartz countertops and thoughtful finishes throughout. The walkout backyard offers low-maintenance artificial turf, irrigated cedar trees, and a private patio, while the front deck is perfect for enjoying sunset views. Downstairs, you'll find a 4th bedroom or office and full bath for the main home's use, plus a level-entry 2-bedroom in-law suite with separate laundry hookups and an oversized living area—ideal for extended family, rental income, or a media space with secondary kitchen. The fully irrigated front yard features established perennials, and the double heated garage plus oversized driveway offers excellent parking for multiple vehicles or toys. Don't miss your chance to enjoy the Juniper lifestyle in a home that offers space, flexibility, and all the right upgrades. (id:60329)
Exp Realty (Kamloops)
Lot 11 Mccormack Road
Burton, British Columbia
Create Your Family Legacy on 9.79 Gorgeous Lakeside Acres! Imagine building your dream getaway or legacy property on this flat, private 9.79-acre parcel just steps from Lower Arrow Lake, nestled in the heart of stunning Kootenay country. Whether you're dreaming of a year-round residence, recreational escape, or investment hold, this property offers unmatched freedom—no building time restrictions and AG1 zoning for endless home-based business potential. Enjoy world-class hiking, biking, fishing, skiing, and boating right from your doorstep. The property features a cleared build/trailer site, a seeded road and meadow with established clover and grass, hydro at the lot line, and a private trail to the creek with lake access at high water. Towering cedar, fir, pine, and deciduous trees offer shade and privacy, while the surrounding community delivers charm and convenience. Located minutes from Burton, near local farms, artisan food, and the beloved Burton Cidery (hello, pizza nights!), with two boat launches within 3 km and only 20 minutes to Nakusp. Adventure seekers will love the proximity to hot springs, the Selkirk Mountains, and Valhalla Ski Lodge—just 10km away as the crow flies. This is more than land—it's a lifestyle, a launchpad for family memories, and a smart long-term investment. (id:60329)
2 Percent Realty Interior Inc.
4959 Ivy Road Lot# Lot 2
Eagle Bay, British Columbia
Country stores, horses and school buses paint the landscape in sunny Eagle Bay. Located just 18 minutes to the TCH on a beautiful lakefront road and 10 minutes to all the fun restaurants and farmers markets in Blind Bay This quiet area is home to many happy homesteaders who enjoy relaxed rules and serene privacy. Acreages with quality newly-built homes are a rare find and this one is exceptional. Upon entry, you are greeted with an open concept vaulted living plan that captures the stunning lake and pastural views beyond. A huge covered deck is the star attraction in this right-sized almost 3000 sf country home providing 5 bedrooms & 3 full baths, all with tubs. The suite below has its own private entrance plus interior stairwell if you choose to join the 2 living quarters. Quality finishes and 9 foot ceilings are consistent on both levels with attention to soundproofing evident offering flexibility for unique family arrangements. Air Conditioning & a forced air propane-fired furnace is a wise HVAC choice accompanied by back-up power from a Generator. RV parking is allowed on this 3 acre property, equipped with 2 RV electrical sites. Zoning allows a second dwelling up to 1500 sf. Engineered Septic system is almost brand new and a private Community Water Utility supplies endless quality water. There is a separate, detached 29X29 heated garage discretely located to the side of the view. Just 5 minutes to Shuswap lake public beaches and boat launches Too!. (id:60329)
Stonehaus Realty (Kelowna)
3988 Mckechnie Drive
Armstrong, British Columbia
Highly desired like new home on McKechnie drive! This neighborhood is the perfect blend of family and retirement. All within walking distance to downtown Armstrong, Highland Park Elementary School, the fairgrounds for farmers markets, and Memorial Park. This 4-bedroom and 3-bath home has an open concept main floor with a bright kitchen, quartz counters, large island and a walk-in pantry with plenty of storage. Nine-foot ceilings on both levels, and floor-to-ceiling windows in the living room with a beautiful gas fireplace. The primary bedroom is on the main floor with a walk-in closet and large bathroom. The main floor also consists of a second bedroom, a full bathroom, and laundry/mudroom room for convenience. Sliding doors lead from the dining room to a covered deck, with a fully fenced yard, underground sprinklers, and low-maintenance landscaping. Great curb appeal and corner lot. Downstairs, will you find an expansive media/living room, 2 more bedrooms, a full bathroom, and extra storage space. With modern vinyl plank flooring, new carpets, plus all new paint, this home shows like new! New home warranty still applicable. (id:60329)
RE/MAX Armstrong
4975 Castledale View Estates Road
Golden, British Columbia
Discover this impeccable home nestled near the pinnacle of Castledale View Estates, where ""view"" is an understatement. Enjoy breathtaking panoramas of the Columbia River Wetlands and the Selkirk Mountains, all framed by mature trees on an expansive lot with no visible neighbors. If you crave peace and privacy, this is your sanctuary. The home boasts a spacious kitchen with granite countertops, a huge island, and a bar equipped with two refrigerators. The cozy wood-burning fireplace, electric heating, and a Carrier system providing both heating and cooling ensure comfort year-round. The sunroom, already wired and insulated, offers easy conversion into additional living space with the addition of windows. The triple garage, featuring both double and single doors, provides ample room for cars, ATVs, and all the gear you need to enjoy the abundant outdoor recreation opportunities surrounding this unique property. With all living spaces on one level, moving in and navigating the home is a breeze. Come experience the perfect blend of luxury, privacy, and natural beauty in this one-of-a-kind property. (id:60329)
Exp Realty
5661 Okanagan Landing Road Unit# 5 Lot# Sl1
Vernon, British Columbia
Introducing this stunning new construction modern townhouse, offering the perfect blend of luxury and functionality. Designed with sleek, contemporary finishes, each home features an open-concept layout, upscale fixtures, & expansive windows that flood the space with natural light. The gourmet kitchen with LG stainless steel appliances has loads of cabinetry, a walk in pantry, quartz countertops & features an island that can comfortably seat 4-5 people. Enjoy breathtaking views from your massive private rooftop patio, perfect for entertaining or relaxing. Each unit includes 3 bedrooms, a den, 2.5 bathrooms, a low maintenance backyard & back deck, providing outdoor living spaces that feel like an extension of your home. Luxury vinyl planking covers most of the floors making it easy for busy households to maintain and clean. 12"" ICF concrete party walls separate this home with the neighbouring home. With meticulous attention to detail & high-end finishes throughout, this property promises to elevate your lifestyle. Don’t miss your chance to own a piece of modern elegance! 2 pets allowed (no size restriction, restricted dog breeds). GST is applicable but qualified first time home buyers can get an exemption + no Property transfer tax for all qualified buyers. New mortgage rules for new construction allows 30 year amortization & a lower downpayment. New Home Warranty. Strata fees include water, sewer, garbage. Please note pictures and floorplan are from a different unit (mirror) (id:60329)
Royal LePage Downtown Realty
