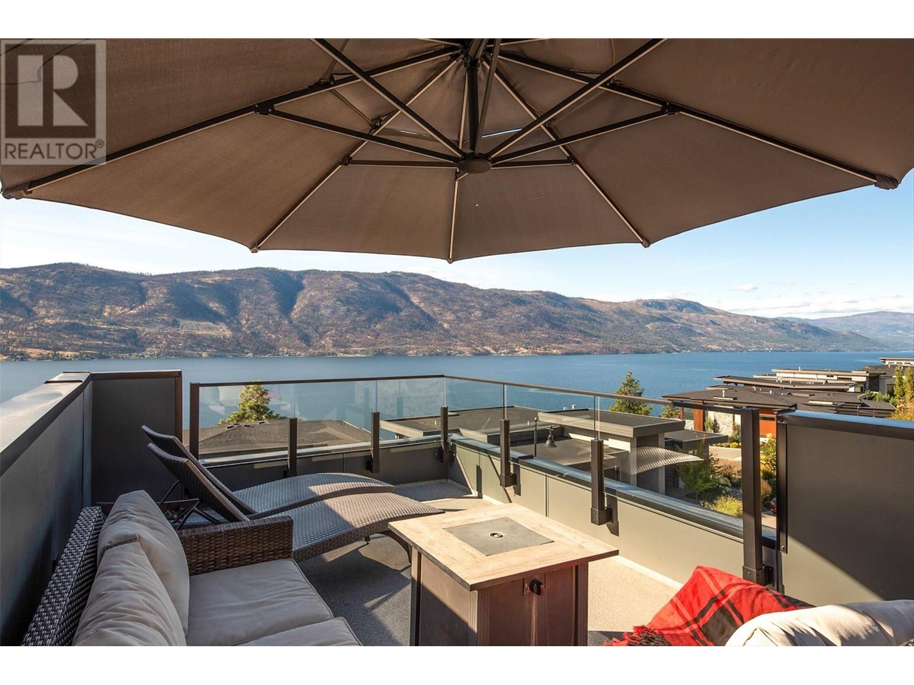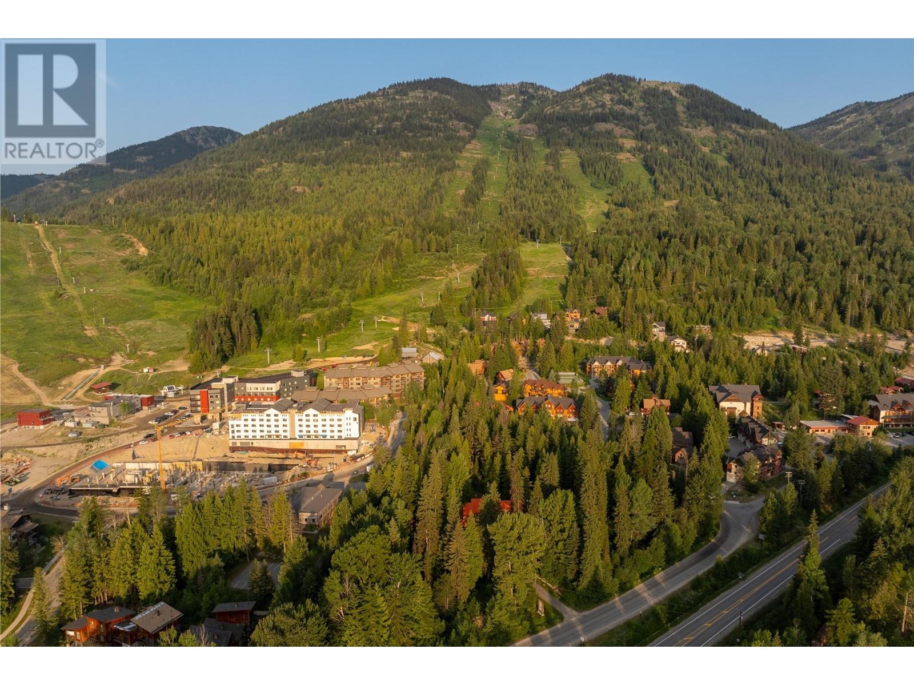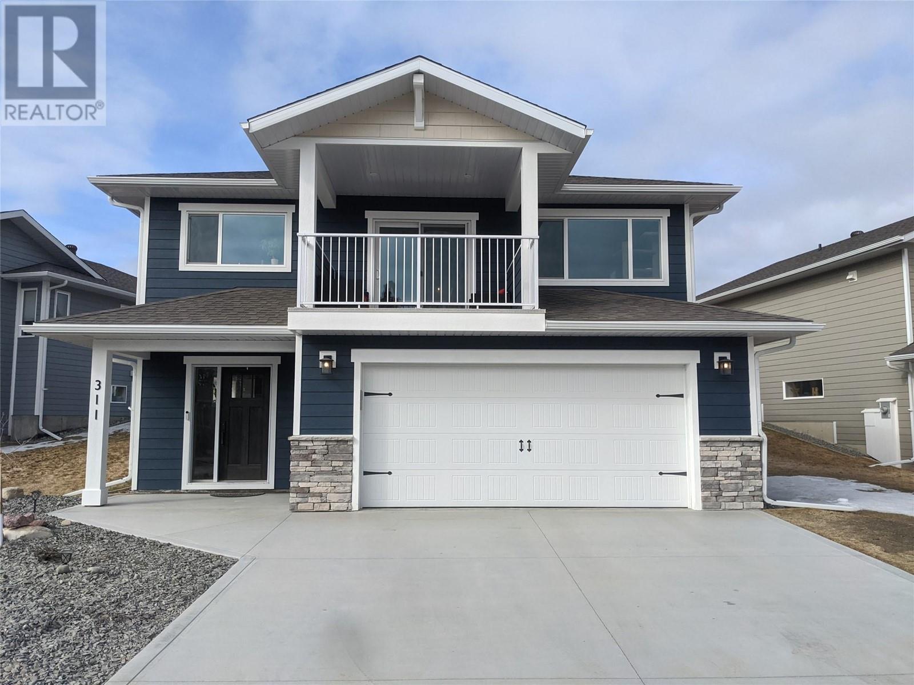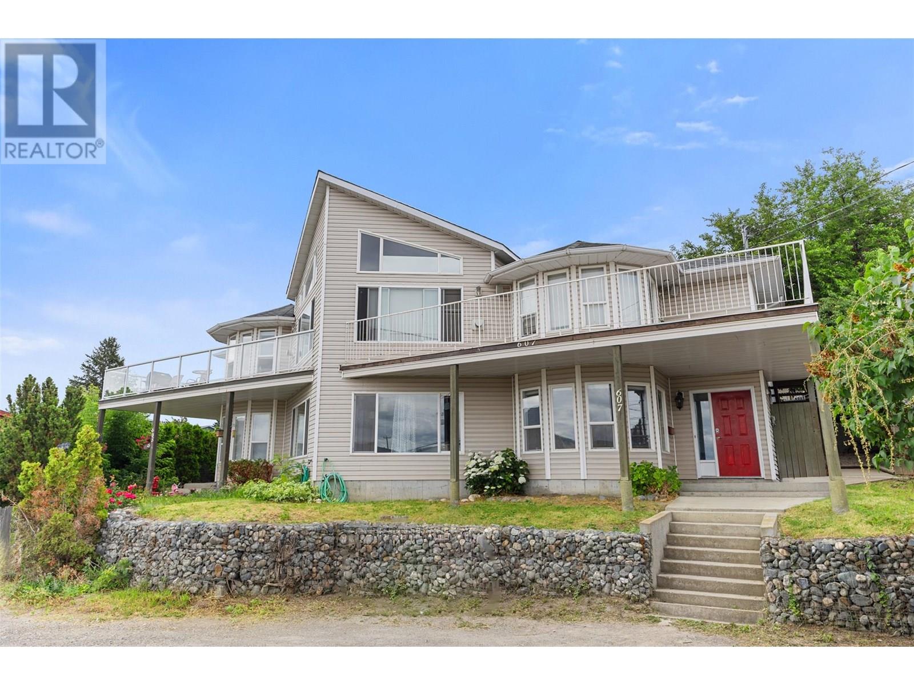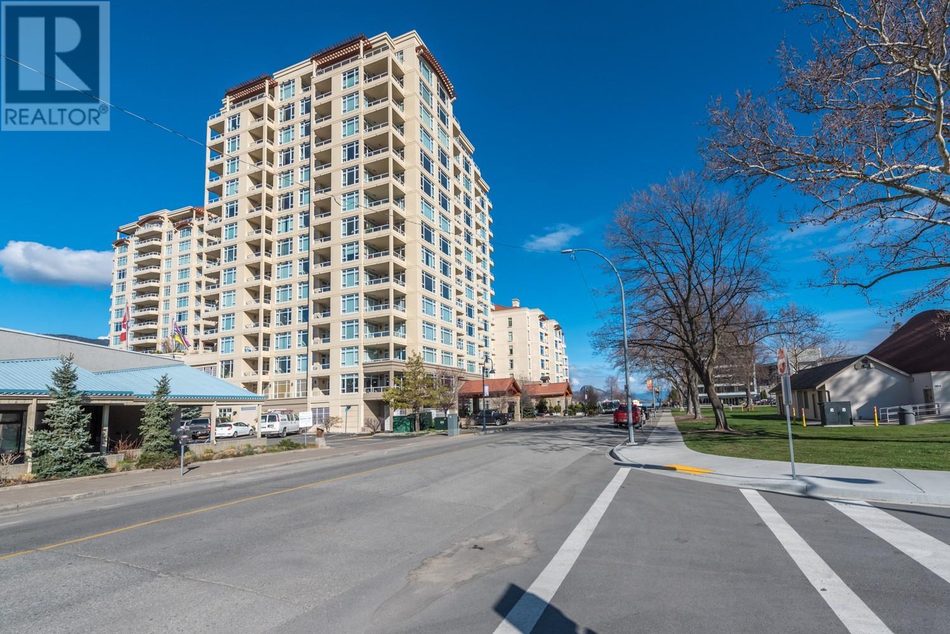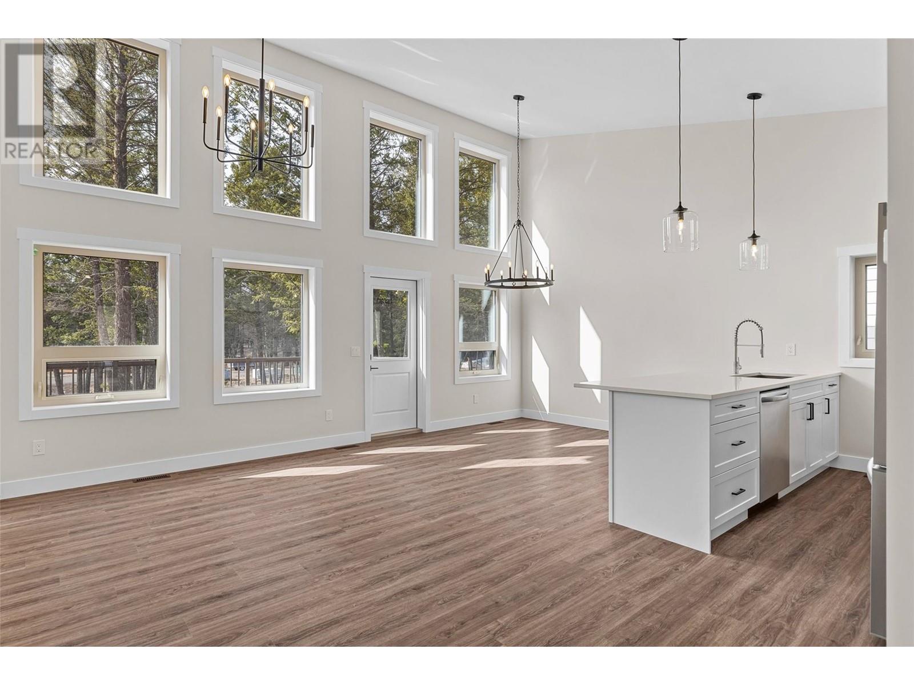3565 Boxwood Road
Kelowna, British Columbia
FANTASTICALLY RARE FIND in McKinley Beach!!! Home with a 725 SF ROOF TOP PATIO W/ HOT TUB & LOUNGE OVERLOOKING OKANAGAN LAKE. BE THE ENVY OF THE NEIGHBOURHOOD while basking in the sun taking in breathtaking 180 degree; western views. Custom Crafted home built by one of Kelowna's finest Award Winning builders features an open concept floor plan w/ eat in kitchen that includes a large quartz, waterfall island & high end appliance package including a 36"" gas range. Rare again, large fenced backyard seen from your kitchen sink. Picturesque Walls of Windows facing East & West spray sunshine into your home no matter the season. Luxurious Primary Bedroom hosts the perfect retreat of an ensuite that includes heated floors, 2 sinks, spacious shower & stand alone tub. 2 added bedrooms, full bath, 4th bedroom/den & laundry room complete this main residence. Find a fully furnished Legal 1 bedroom Suite fitted with a private side entrance & separate patio, is the perfect space for guests when they come to visit, or rent out for extra revenue. TOPPING all of this off is an incredible oversized double car garage with Epoxy floors & extra parking on the driveway. The McKinley Beach Association membership share a $5M amenity centre fittingly named ""Our Place"" includes a secure clubhouse w/ gym, indoor pool & hot tub. Outdoor community features include Pickle ball, Tennis & Basketball courts, Community Gardens, Beach, Marina (5 min walk or cruise down in a golf cart), & endless Hiking Trails. (id:60329)
RE/MAX Kelowna
4465 Red Mountain Road
Rossland, British Columbia
Incredible Opportunity! When do you get a chance to purchase 4.3 acres right at the base of an iconic Canadian ski resort on BC's Powder Highway? Zoned AVC-1 Alpine Village Core, this is the most flexible, multi-use zoning available in Rossland. Offering the ability to build condos, townhouses, mixed use commercial/residential, hotel and more, this is truly an opportunity not to be missed. Zoning allows for 85% parcel coverage and building height up to 65'. This is the last large land holding in one parcel and can accommodate a large number of units based on density allowances. As an added bonus and further flexibility, the Ram's Head Inn is included. A Rossland staple for 50 years, the Inn is fully operational, sleeping up to 45, with 18 bedrooms/17.5 baths all ensuite, large Great Room and cool, eclectic West Kootenay vibe. Keep the Inn and build around it, use as staff housing for construction workers or during development planning phase or remove as part of the new development. Red Mountain and Rossland are in the midst of unprecedented growth, with ongoing improvements at the resort, Redstone Resort and Golf and a brand new multi-million dollar resort bike park expansion to name a few. With the world in search of real places, all of this is in a 5 minute proximity to historic Rossland with it's authentic, unpretentious feeling. Restaurants, shops, cafes and friendly locals all contribute to the feeling of a quintessential mountain town. Be part of Rossland's history and next phase with this exceptional opportunity... (id:60329)
Sotheby's International Realty Canada
5 Huckleberry Place
Fernie, British Columbia
Check out the views! Build your dream home on this large lot in the prestigious neighbourhood of The Cedars. At the end of the cul de sac for privacy, the backyard of this lot offers panoramic vistas of the Lizard Range and Fernie Alpine Resort and out the front you'll see Morrissey Ridge. No building timeline offers flexibility to both design and build. The Cedars is a fantastic neighbourhood with numerous trail networks right outside your door, including the Fernie Nordic Centre, Mt. Fernie Provincial Park, trails to Fernie Alpine Resort and Island Lake Lodge. Located 5 minute drive from Fernie's historic downtown, or take in the spectacular scenery by foot or bike on the newly paved path to town. Three minutes the other way and you'll find yourself at one of Canada's premier ski areas, Fernie Alpine Resort. You'll be right in the middle of everything Fernie has to offer in the Cedars, come take a look at why those in the know make this their home! No GST (id:60329)
Sotheby's International Realty Canada
311 Legacy Lookout
Cranbrook, British Columbia
Welcome to Wildstone! This gorgeous home is located at the Gary Player Black Knight-designed golf course, Legacy Lookout located at Wildstone Golf Course with incredible Rocky Mountain views. This 2021 custom-built home will impress with its open-concept living space and the recently added in-law suite. Imagine enjoying your morning coffee watching the sunrise over Fisher Peak in this fabulous kitchen with an oversized island & custom cabinetry, quartz countertops, & high-end appliances. Also featuring on the main floor is a large master bedroom with an ensuite & a walk-in closet, an additional well-sized bedroom plus a 2nd full bath. The downstairs has the opportunity to become a mortgage helper & has been recently upgraded with new kitchen cabinetry for the in-laws! The ground level also has it's own laundry, a family room, full bath & a bedroom. Outside you will find a recently installed patio with hot tub, irrigation, & more. (id:60329)
RE/MAX Blue Sky Realty
603 Arbor View Drive
Kelowna, British Columbia
Welcome to this Stunning 4-bedroom, 4-bathroom Walkout Rancher in Upper Mission! This 4,125+ sq. ft. masterpiece combines luxury, comfort, and functionality, making it perfect for families or anyone seeking upscale living. Highlights include landscaping with fruit trees, above-ground irrigation, and lighting—all wireless app-controlled. Oversized triple-car garage boasts 13' ceilings, ample storage, and space for toys or a workshop. You'll find 4 bedrooms and 4 bathrooms (3 full). Luxurious master retreat features a spacious 13x21 bedroom, a stunning 11x21 ensuite with granite finishes, heated floors, and a custom walk-in closet. The gourmet granite island kitchen has a deluxe KitchenAid appliance package, including a built-in coffee maker. Vaulted ceilings (10' and 12'), recessed lighting, transom panels, and solid vertical grain fir doors add elegance and character. A modern gym and office are perfect for a healthy and productive lifestyle. Hand-scraped maple-engineered hardwood flooring on the main level, 3 two-way fireplaces, and a fully fenced yard with a hot tub make this home ideal for relaxing or entertaining. The walkout lower level features a wet bar with granite countertops, built-in audio, and plenty of space for hosting. No expense was spared in construction, with granite throughout every room, including bathrooms and the laundry. This home blends practicality and luxury in a prime location. Don't miss the chance to own this incredible property in Upper Mission! (id:60329)
Exp Realty (Kelowna)
9761 Crofton Road
Lake Country, British Columbia
Welcome to this beautifully updated 4-bedroom walkout rancher in scenic Lake Country, featuring a fully self-contained 1-bedroom executive legal suite (717 sq ft) with brand-new carpet installed July 8, 2025—ideal for extended family, guests, or rental income. The main floor offers 3 spacious bedrooms, 2 full bathrooms, and a dedicated laundry area, with recent upgrades including new hardwood flooring and fresh carpet on the stairs and lower family room. The dining room now features a stylish wine and coffee bar, while the open-concept living space leads into a bright, functional kitchen with quartz countertops, a large island, walk-in pantry, and upgraded stainless steel appliances, including a natural gas range. Step out from the living room to the upper deck, complete with a gas BBQ hookup and expansive views of the valley, mountains, and Lake Country farmland. A staircase connects the upper and lower decks, offering convenient backyard access—especially handy for fur baby emergencies! Downstairs, relax on the covered lower deck with your favorite drink in hand and enjoy uninterrupted views of the rolling farmland below. Just minutes to town, 10 minutes to UBCO and the airport, and 20 minutes to downtown Kelowna, this home offers the perfect blend of luxury, practicality, and location. (id:60329)
RE/MAX Kelowna
Cabin 10 Hatheume Lake Lodge
Peachland, British Columbia
Welcome to your perfect waterfront escape at Hatheume Lake! This cozy log cabin offers all the comforts you need for a relaxing getaway - and comes fully furnished for a turn key getaway. Inside, you’ll find a fully equipped kitchen and full bathroom, and a warm, inviting atmosphere complemented by a propane fireplace for those chillier nights. Step outside to a charming patio overlooking the lake with a BBQ for outdoor dining. Located in the serene Hatheume Lake Resort, this cabin comes with full WiFi, and additional benefits of shared boat-launch, docks, Lodge with facilities; septic, water, electrical and propane gas plumbed to each cabin with costs and maintenance shared between owners. No hauling your own gas, water and garbage. When you’re not using it, take advantage of the stress-free rental pool management to generate revenue effortlessly. The main lodge features a pool table, games, TV, a large outdoor deck, and a wood-burning fire pit, with boat rentals and fishing supplies available at the store. Explore the surrounding hiking, biking, dirt biking, and side-by-side trails, or venture to multiple nearby smaller lakes. Several docks provide easy access for launching a fishing boat, kayak, paddle board, or just for a refreshing jump into the water. Just an hour and 15 minutes from Kelowna and less than a 4-hour drive from Vancouver, this cabin is the perfect secluded getaway. Don't miss this opportunity to own your own slice of paradise – schedule your viewing today! (id:60329)
Royal LePage Kelowna
933 Mt. Robson Place Unit# 65
Vernon, British Columbia
Immaculate 3-bedroom, 3-bath end unit townhome with spectacular valley, mountain, and Swan Lake views. Only used 1–2 months per year, this home is in like-new condition. The bright, open-concept main floor features a modern kitchen with stone countertops, premium Whirlpool appliances, soft-close cabinets, and a large pantry. Enjoy a spacious living and dining area that opens to a large covered deck—perfect for year-round entertaining. Upstairs includes 3 generous bedrooms, including a primary suite with walk-in closet and ensuite, plus a full bathroom and laundry room. Extra-wide staircase enhances accessibility. The lower level offers 600 sq ft of undeveloped space with roughed-in plumbing for a 4th bathroom and a covered patio. Single-car attached garage with room for 2 more vehicles in the driveway. Walking distance to Middleton Mountain Park and Morningview Playground. Minutes from Kalamalka Lake, Vernon Golf & Country Club, and downtown amenities. (id:60329)
Coldwell Banker Executives Realty
607 Lombard Street
Kamloops, British Columbia
This spacious half duplex offers incredible versatility and value with a 3 bedroom, 2 bathroom main floor and a well-appointed 2 bedroom, 2 bathroom in-law suite below—perfect for investors or first-time buyers looking for a mortgage helper. Enjoy views from the comfort of your vaulted-ceiling living room or the large, sunny deck—ideal for relaxing or entertaining. Located just minutes from Thompson Rivers University and the Lower Sahali shopping district, this home is close to everything, yet tucked away in a quiet, established neighbourhood. Separate laundry, great rental income potential, and 24 hours’ notice required for tenants. Whether you’re looking to live upstairs and rent below, or add to your investment portfolio, 607 Lombard offers location, flexibility, and stunning views all in one package! (id:60329)
Royal LePage Kamloops Realty (Seymour St)
136 Tapton Avenue Unit# 6
Princeton, British Columbia
Are you seeking an exciting business opportunity in the laundry industry? Look no further! We are thrilled to present a fantastic laundromat for sale, catering to the laundry needs of the local community. Whether you're an experienced business owner or a budding entrepreneur, this could be the perfect venture for you! The laundromat boasts a loyal customer base and has been a go-to destination for laundry services in the area. Situated in a highly visible area with ample parking, this laundromat enjoys excellent foot traffic and accessibility. Equipped with top-of-the-line and almost new washers, almost new dryers, and folding stations, this laundromat provides customers with efficient and high-quality laundry experiences. With strategic marketing efforts and the potential to introduce additional services, there is room for expansion and increased profitability. Seize this exciting opportunity to become the proud owner of a thriving laundromat! Act now and embark on a rewarding business journey that combines community service with profitable entrepreneurship. Don't miss out on this incredible laundromat for sale! (id:60329)
Century 21 Horizon West Realty
75 Martin Street Unit# 405
Penticton, British Columbia
Condo at Lakeshore Towers, south facing 1 bedroom + 1 den. 1 full bath, 868 sq ft suite sits directly across from one of the most beautiful beaches & lakes in the Okanagan. Lakeshore towers is the only condo complex in Penticton that offers an outdoor pool, hot tub and sauna, 2 fitness rooms, 3 amenity rooms, putting green, secure bike storage, guest suites and exceptional outdoor common area. This beautiful condo is in the heart of the city, steps from the lake and a short stroll to the marina, shopping, incredible restaurants, wineries and breweries. Enjoy the city views from the nice south facing deck. This is a quiet suite due to the building's concrete construction. It also features granite countertops, high end tile and quality appliances. There is 1 secure parking stall and 1 storage locker, 2 pets allowed. (id:60329)
Royal LePage Locations West
4926 Timber Ridge Road Unit# 50
Windermere, British Columbia
Welcome to The Hideaways at Tegart Ridge, a future-forward lakeside living experience on the stunning shores of Lake Windermere. This exclusive community redefines luxury, offering not just a vacation spot but a lifestyle. Whether for a relaxing getaway or a forever home, these brand-new, contemporary vacation residences blend modern elegance with everyday comfort. Residents enjoy private beach access and the ease of a strata-managed community. This spacious 3-bedroom, 2-bathroom model features open living space. Expansive vaulted ceilings and oversized south-facing windows flood the home with natural light, while premium finishes enhance every detail. The optional gas fireplace brings added warmth and sophistication. Built with sustainability in mind, these homes are energy efficient, saving you hundreds annually. With a minimum Step Code level 3 rating, and the potential to upgrade to level 4 with an optional heat pump, this home offers cutting-edge features and luxury. Step outside to enjoy community amenities like a sport court, bocce lanes, gardens, picnic areas, and scenic walking paths, all just steps from your door and the pristine beach. Airbnb zoning allowed. Photos, video & virtual tour in the listing are of a previously built home with similar finishes; actual finishes may vary, this home is under construction-fall completion. CURRENTLY AT INSULATION STAGE - ESTIMATED FINISH early October (id:60329)
Sotheby's International Realty Canada
