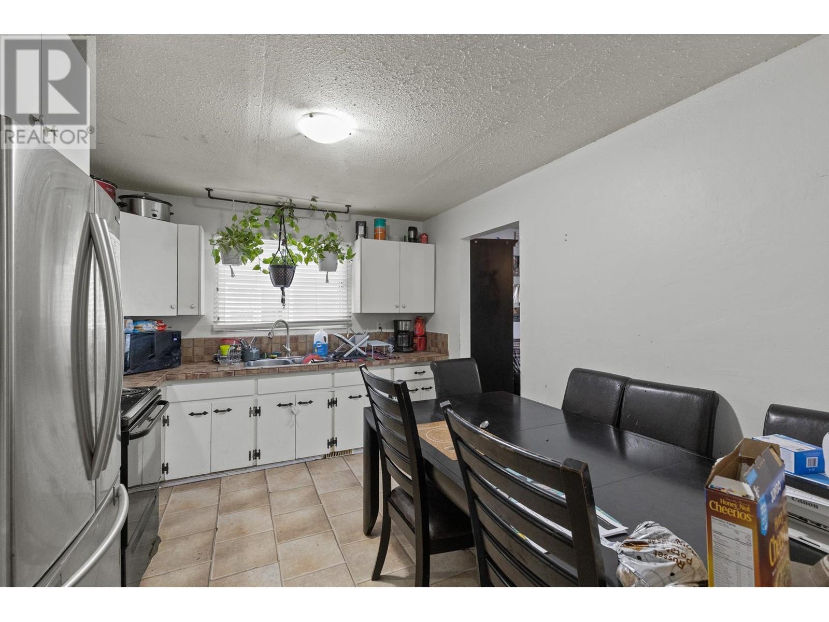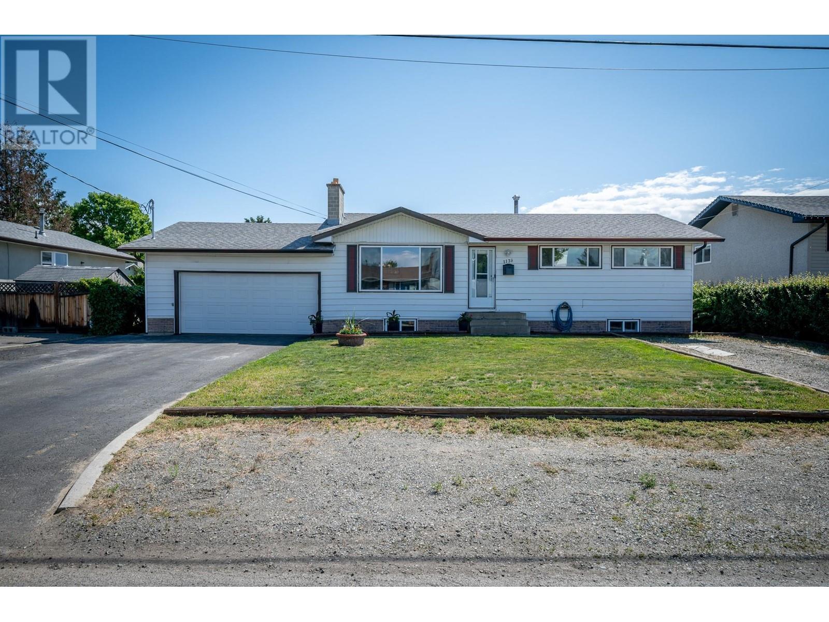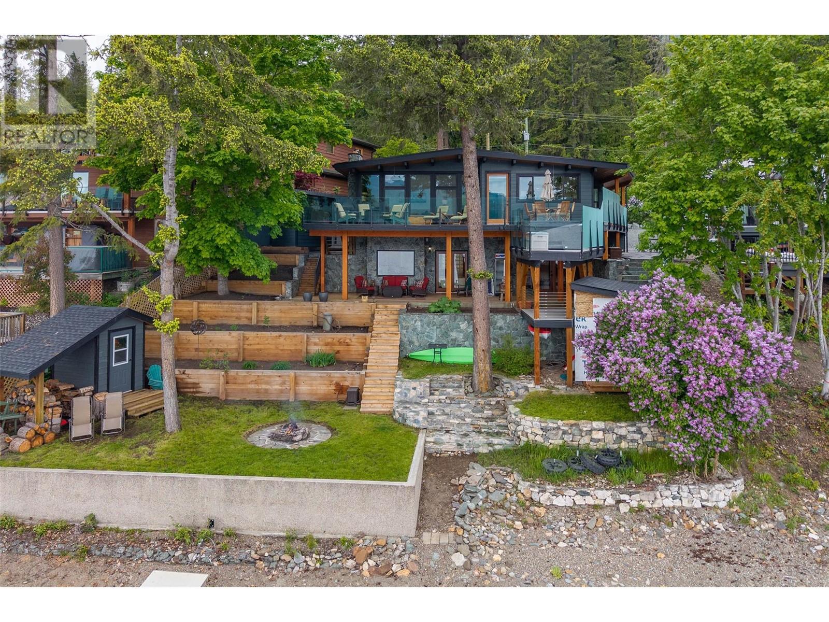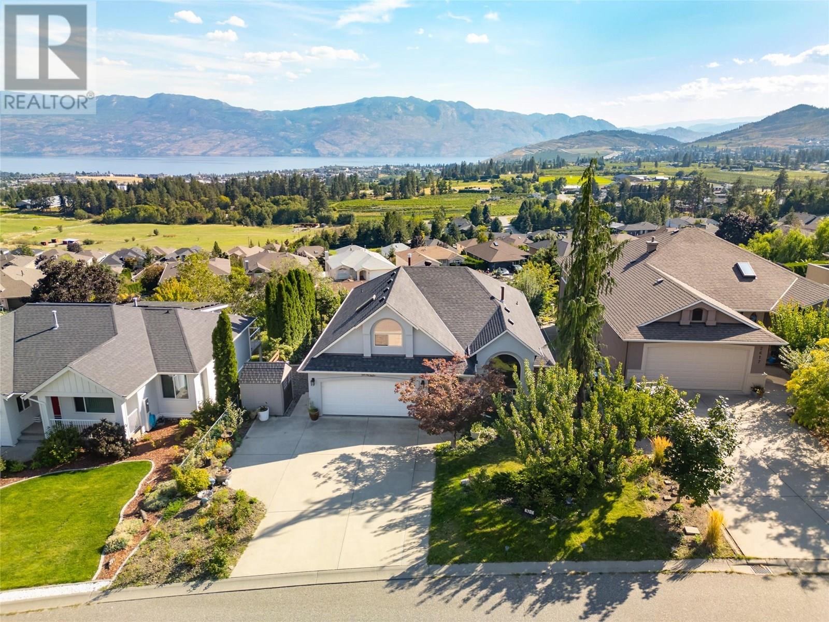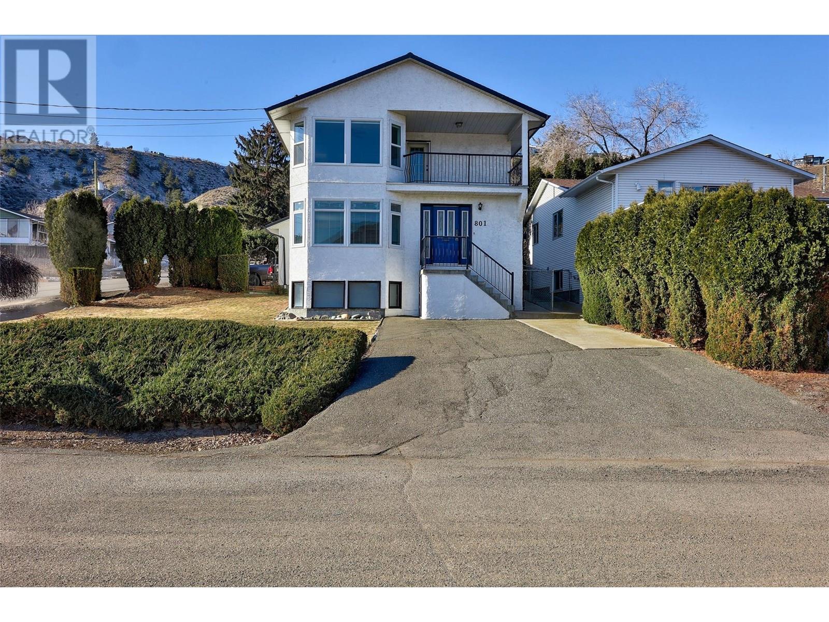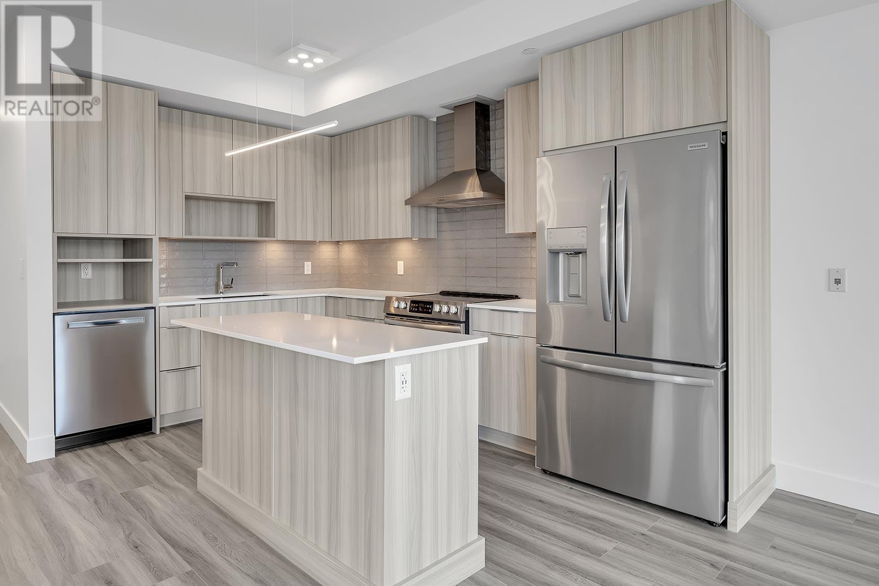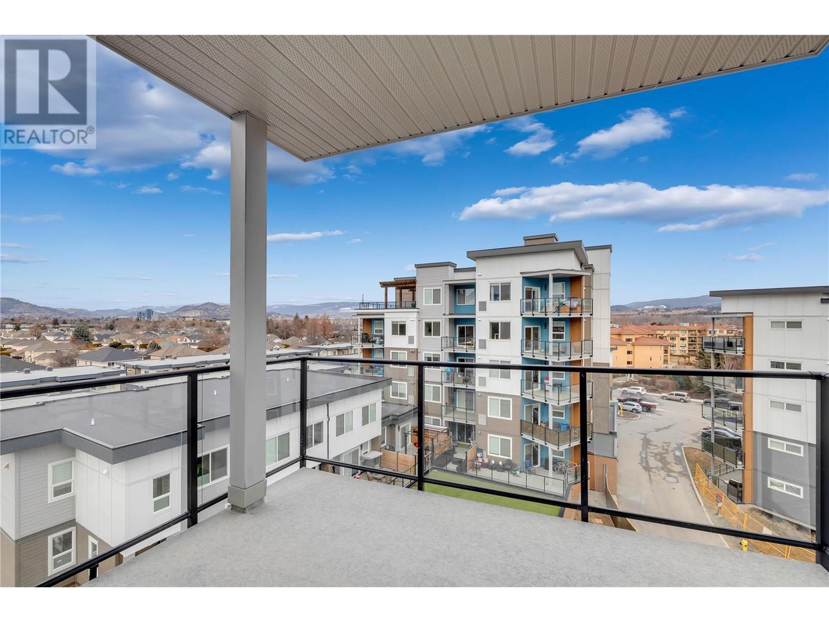490d Hein Road Lot# 1
Kelowna, British Columbia
SOLD PENDING COURT APPROVAL FOR $345,000.00 SEALED BIDS WELCOME AT COURT DATE. COURT DATE IS AUGUST 13 2025 AT KELOWNA COURTS 9:45 AM. Attention first time buyers and investors for this centrally located 4 bedroom, 1 bathroom stratified 4 plex unit with a fenced yard. Great value here! This is an exceptional opportunity to get into the market with a fixer-upper project and build equity over time. There's new construction popping up all around which also allows for increased equity over time and improvement. All 4 units are for sale and could be sold individually or together. This unit is currently tenanted, month to month. COURT ORDERED SALE. PROPERTY IS ""AS IS WHERE IS."" (id:60329)
Royal LePage Kelowna
1139 Chateau Street
Kamloops, British Columbia
Step into your perfect summer retreat in this beautifully updated 5-bedroom, 2-bath home. Take a dip in the refreshing above-ground pool, set within a fully fenced yard. Inside, natural light floods the open-concept layout, highlighting the modernized kitchen and bathrooms, fresh paint, and elegant baseboards. The spacious dining area is perfect for gatherings, while the newly renovated basement offers two bedrooms and a generous family/rec room. A full-size laundry room and ample storage provide convenience, complemented by 200-amp service and vinyl windows throughout. Enjoy the benefits of a large two-car garage and extra parking, including a dedicated RV/boat space with a 30-amp plug. With central A/C and suite potential, this home offers incredible versatility. Nestled on a peaceful street close to brand to the newly built Parkcrest Elementary school, daycare, and all amenities, this inviting space truly feels like home. Don’t miss your chance—schedule a tour today! (id:60329)
Royal LePage Westwin Realty
Beech Road Lot# 2
Merritt, British Columbia
2 acre lot nestled in a quiet rural subdivision 20 mins from Merritt on Hwy 97C, just south of Mamit Lake. Easy access on paved roads to both Logan Lake & Merritt. Power at the lot line, septic approval in place, drilled well producing 25 gpm. This property is zoned CR1 for a single family residence with a suite or manufactured home. Excellent location for outdoor recreational enthusiasts. (id:60329)
RE/MAX Real Estate (Kamloops)
7720 Squilax Anglemont Road
North Shuswap, British Columbia
Welcome to 7720 Squilax Anglemont Rd - an inviting, fully updated 4-bedroom, 3-bathroom lakeview retreat being sold fully furnished. Whether you're after a full-time home, weekend escape, or rental-ready getaway, this one checks all the boxes. The bright, open layout features high ceilings, cedar shiplap, and floor-to-ceiling windows that flood the space with natural light. The kitchen is both stylish and functional with quartz countertops, LG stainless appliances, and custom cabinetry by Living Kitchens. A stone fireplace with live-edge mantle anchors the living area, while the spacious primary suite offers a gas fireplace, 5-piece ensuite, & deck access. All three bathrooms are finished with matching quartz surfaces. Comfort meets function with hot water on demand, furnace and heat pump, 200-amp service, updated plumbing / electrical. Outside, you'll find Hardie Board siding, new roof, Flexstone decking, wood beams, stonework, and hot tub on the private, south-facing deck. A fire pit near the water, a dock with two buoys for your pleasure craft, and a brand-new storage shed (2025) round out this beautiful property. This home has plenty of parking and has been previously approved to have a detached garage built. Located steps from the Anglemont Marina and just minutes from other amenities in Magna Bay. This thoughtfully upgraded home blends rustic charm with modern comfort, sleeping 13 w/ plenty of space to host & relax - just unpack & enjoy! (id:60329)
Exp Realty (Kamloops)
3425 D'easum Road
Merritt, British Columbia
Spacious country estate on 20+ acres in Sunshine Valley area with 4 bedrooms, 5 bathrooms, 3 car attached garage & a creek running through the land. The main level of the home offers a laundry room with access to the garage, kitchen w/ center island & all appliances included, open dining & living area with wood burning fireplace & access to your sunroom & large deck with amazing views, primary bedroom with nice spa like ensuite w/ separate soaker tub & walk-in shower, nice well designed walk-in closet, 2 other bedrooms with walk-in closets & 2 bathrooms with shared walk-in shower. The basement offers lots of areas for entertaining, extra guests, storage areas, large bright windows and access to your backyard and great views. There is a 4th bedroom, a full bathroom, family room, games room, media/theatre room, lots of storage areas and more offered in the basement. The lot is private and has a creek running through and 20+ acres to enjoy. Book your appointment to view all this amazing property has to offer you and your family. All measurements are approx. (id:60329)
RE/MAX Legacy
2297 Loon Lake Road
Loon Lake, British Columbia
Almost Waterfront! Legal Lake Access directly across street!! This custom-designed and built rancher with full basement is perfect for Lake living at its best and must be seen to be appreciated! This meticulously kept home offers all the features you could want. Sit in your private Gazebo on your huge party-size deck overlooking the tranquility of the lake. This 2292 square foot rancher with full basement is perfect for all your family's needs. Offering 5 bdrms, 2 1/2 baths, games room, wood floors, gas fireplace plus garage workshop in the home. Numerous outbuildings including a 20x30 vehicle shelter, greenhouse & custom shed you have room for everything. Access to lake and dock, 10 x 20 cabin included on property, vehicle shelter has power to it, pool table and gazebo included. Drilled well plus separate pump from lake for irrigation system. (id:60329)
Macdonald Realty
2613 Copper Ridge Drive
West Kelowna, British Columbia
Welcome to a warm & inviting home perfectly positioned to capture panoramic lake, mountain, vineyard & valley views. Nestled in a private, family-oriented neighbourhood, this property offers the ideal blend of tranquility, convenience & breathtaking scenery. Natural light floods the main floor through large windows, framing lake views & lush greenery. Thoughtfully designed for comfortable main-level living, the layout features a formal living & dining area that flows into a bright, open-concept kitchen with quartz countertops, gas range & generous cabinetry. The dining nook overlooks the lake, while the adjoining sitting room opens to a deck with a power awning, gas hookup & unobstructed sightlines, ideal for morning coffee or evening entertaining. Wake up to lake views from the primary, complete with a full ensuite & walk-in closet. A second bedroom & full bathroom complete the main floor. Upstairs, a flexible loft-style room with a large window offers the perfect space for a bedroom, playroom or studio. The lower level includes a den, full bathroom & self-contained in-law suite with entrance-ideal for extended family or guests. The private backyard is a true sanctuary, featuring mature fruit & nut trees & space to relax. Known for excellent water quality from a well-respected local district. Located within easy reach of top-rated schools, beaches, parks, trails & more, this home offers a lifestyle opportunity in one of the most picturesque pockets of the Okanagan. (id:60329)
RE/MAX Kelowna - Stone Sisters
801 Alpine Terrace
Kamloops, British Columbia
801 Alpine Terrace offers a prime location between Batchelor Heights & Westsyde, just 5-10 minutes from shopping, schools, parks & the Dunes Golf Club. Plus, it's on the City Bus Route. This well-maintained 3-bedroom home has been thoughtfully updated over the past 6 weeks. Key features include a 2-piece powder room on the main floor with a washer/dryer & laundry sink. Upstairs, you'll find a 4-piece bath, while the spacious primary bedroom boasts a 4-piece ensuite & large walk-in closet. The upper covered deck offers a beautiful eastern river view, perfect for relaxing or entertaining. The main floor is open & bright, with a spacious living & dining area, plus a cozy family room with a gas fireplace. The kitchen, with stainless steel appliances, flows into the family room & provides direct access to the attached 2-car garage leading to a 14x8 covered patio. The unfinished daylight basement includes a shower stall, with rough-ins for a sink & toilet, offering future expansion potential. Parking is a standout, with ample space for multiple vehicles & an RV. Along with the 22x20 attached garage, there's a paved 20x13 spot on the east side, a 60x11 RV area on the west, & an additional paved 25x20 apron in front. Don’t miss the full list of features & updates—quick possession available! (id:60329)
Engel & Volkers Kamloops
3118 Riesling Way
West Kelowna, British Columbia
Welcome to Riesling Ridge! Where comfort, style, and convenience meet in the heart of Lakeview Heights. This beautifully finished and meticulously maintained home is ideal for families, empty nesters, or anyone seeking a low-maintenance lifestyle without compromise. Tucked into a quiet community surrounded by greenery, you're just steps from parks, scenic trails, and within walking distance to both elementary schools and Mount Boucherie Secondary — making this one of West Kelowna’s most livable and desirable neighbourhoods. Inside, the main level offers a bright, open-concept living space and kitchen with under cabinet lighting, a pantry wall, quartz countertops, SS appliances, & a gas range. The kitchen flows into a private backyard, complete with a covered patio, artificial turf and hot tub — perfect for peaceful evenings or effortless entertaining. Up a few stairs, the primary suite offers a retreat-like atmosphere, complete with a luxurious ensuite featuring heated floors, a stand alone soaker tub, dual sinks, & his and her walk-in closets, while two additional generously sized bedrooms and a full bathroom, provide space for everyone. Downstairs, you'll find a 4th bedroom, recreation room, and full bathroom, offering flexible space for guests, teens, or a home office. With thoughtful design and high-end finishes throughout, including engineered hardwood flooring, a built-in sound system, concrete coating on the driveway and backyard patio this home is a true standout. (id:60329)
Vantage West Realty Inc.
1260 Raymer Avenue Unit# 425
Kelowna, British Columbia
Nestled in one of the finest locations within Sunrise Village, this sought-after Extended D Plan offers comfort and serenity in a vibrant 45+ community at the heart of Kelowna South. Featuring 2 bedrooms, 2 bathrooms, and a generous den, the homes spacious eat-in kitchen has ample storage, a bright and airy living/dining room, and a beautifully maintained covered deck and patio that overlooks the scenic walking path and tranquil creek. Beyond the home itself, Sunrise Village offers an exceptional lifestyle with access to fantastic amenities, including an outdoor pool, a clubhouse, and much more, all designed to enhance relaxation and social connection within this welcoming neighborhood. Thoughtfully cared for, this inviting residence is an ideal place to enjoy the peaceful surroundings and friendly community ambiance. **Poly b has been replaced (id:60329)
Royal LePage Kelowna
3642 Mission Springs Drive Unit# 502c
Kelowna, British Columbia
Introducing an extraordinary opportunity at Green Square Vert-a brand new condo that sets the standard for modern living. Nestled within the highly sought-after Lower Mission this is the largest condo home plan available, offering a spacious retreat that exceeds expectations. Spanning 960 sq. ft, this residence boasts 2 bdrms, 2 baths and 2 parking spots. As you step inside, prepare to be captivated by the open concept plan, thoughtfully designed to maximize natural light & stunning views of the lake and mountains. The contemporary aesthetic of this home is showcased through exquisite details. Quartz countertops, European-inspired flat panel cabinetry, chrome fixtures, and ss appliances combine seamlessly to create a sleek and stylish ambiance. Step outside onto the large patio, where you'll find a gas BBQ outlet. The NW orientation ensures an abundance of natural light throughout the day. Green Square Vert offers a host of exceptional amenities. Socialize on the rooftop patio, cultivate your green thumb in the community garden, or stay active in the fitness facility. The dog/bike wash station and secure bike storage cater to your furry friends and cycling enthusiasts. Embrace the Okanagan lifestyle with beaches, shopping, restaurants and more within close access. Price is GST applicable, but if you're a first-time home buyer, you could qualify for the GST exemption on new construction in BC. (id:60329)
Royal LePage Kelowna
3634 Mission Springs Drive Unit# 601b
Kelowna, British Columbia
Welcome to Green Square Vert, where luxury living meets modern convenience. This brand new, move-in ready gem awaits you on the coveted 6th floor of building B. Spanning 900 sq. ft, this spacious abode boasts 2 bdms, 2 baths, and 2 parking stalls, ensuring comfort and flexibility. Step inside and be captivated by the meticulously curated interior finishings, thoughtfully designed with calming tones & contemporary inspiration. The chrome fixtures and quartz countertops seamlessly blend style and functionality, complementing the open concept flow of the living space. Unwind and soak in the panoramic views of Kelowna mountain from your expansive NE facing patio, perfect for entertaining or enjoying tranquil moments. The gas BBQ hook up adds an extra touch of convenience for your outdoor gatherings. Green Square Vert offers a host of exceptional amenities. Socialize on the rooftop patio, cultivate your green thumb in the community garden, or stay active in the fitness facility. The dog/bike wash station and secure bike storage cater to your furry friends and cycling enthusiasts. Embrace the Okanagan lifestyle with beaches, shopping, restaurants and more within close access. Price is GST applicable, but if you're a first-time buyer, you could qualify for the GST exemption on new construction in BC. (id:60329)
Royal LePage Kelowna
