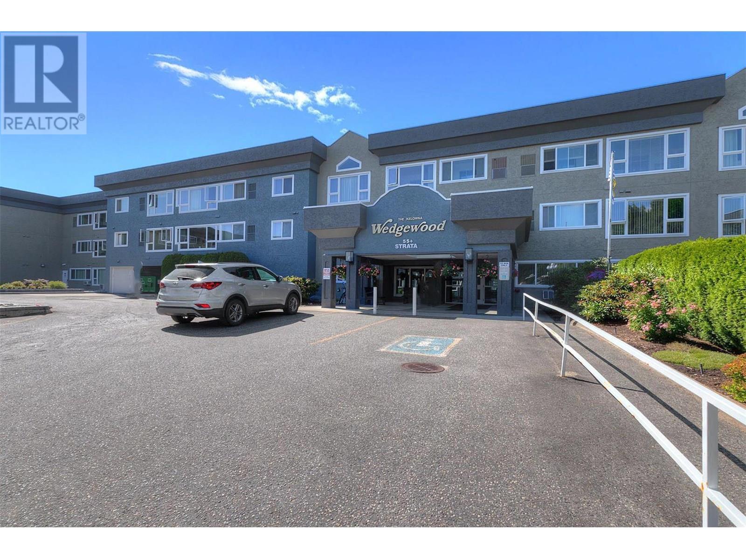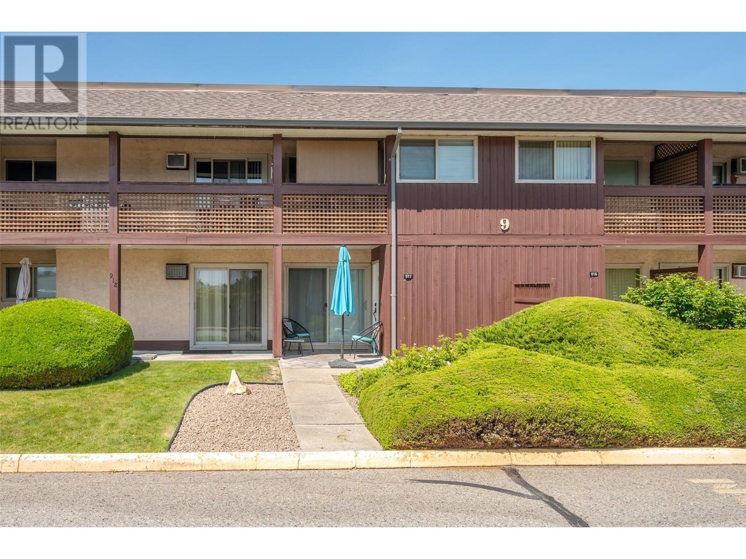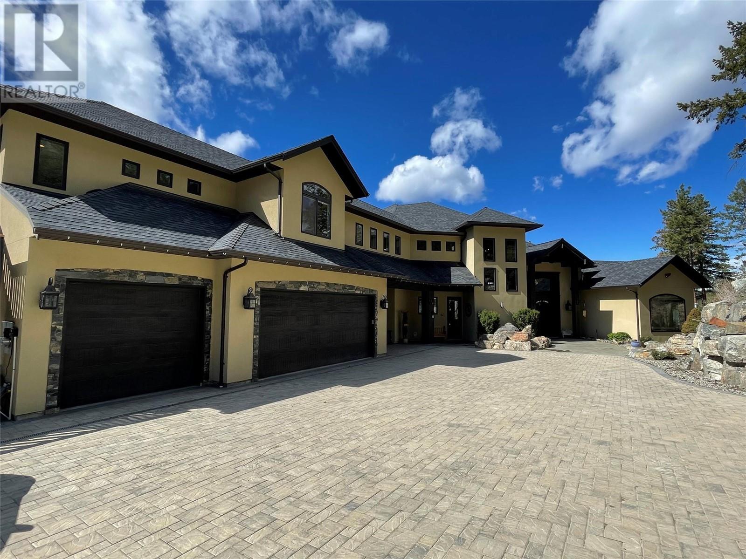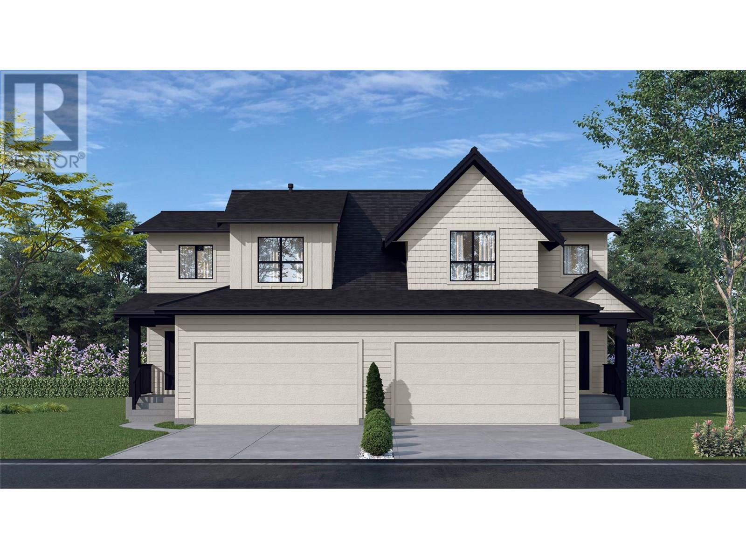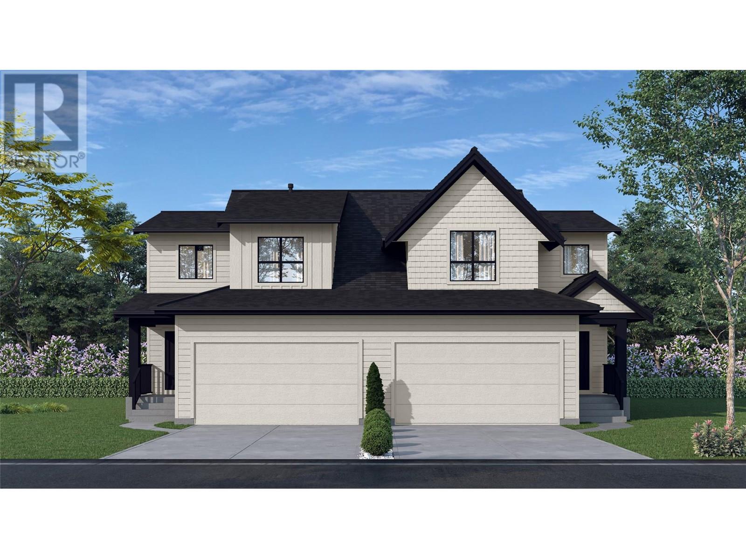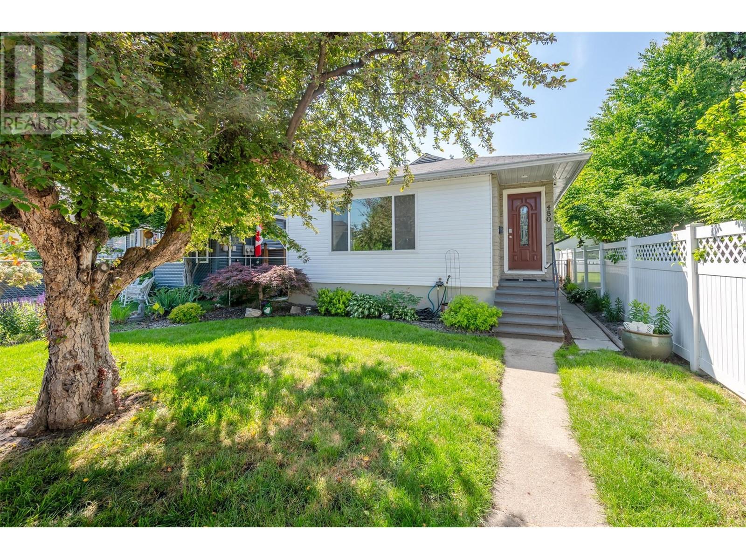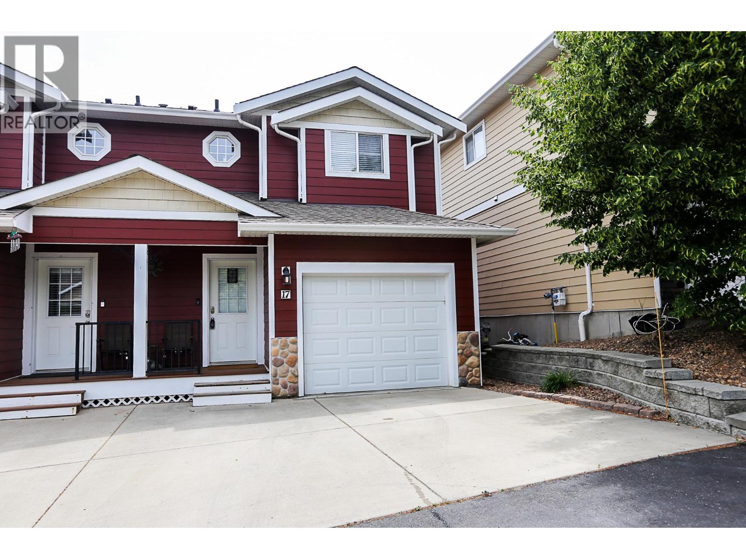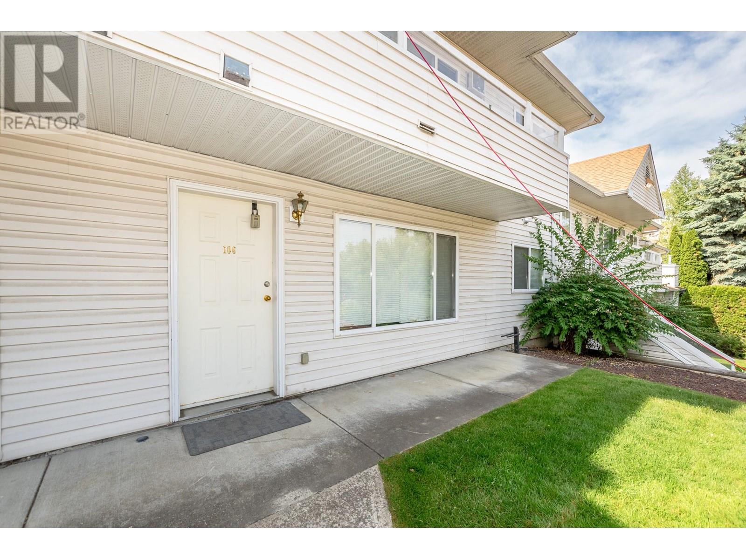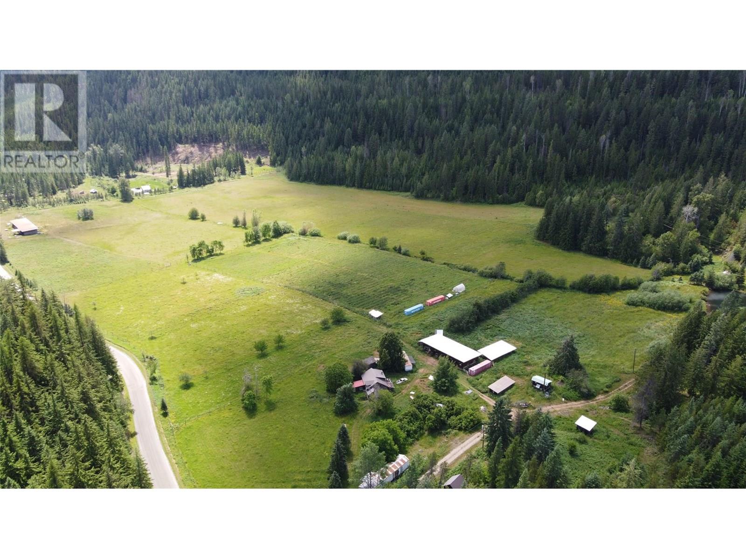611 East Side Road
Okanagan Falls, British Columbia
4 bedroom 2 bathroom home in a great location close to Skaha Lake and the OK Falls beach, park and boat launch. Great outdoor space to kick back and relax. Private fenced yard with a covered deck to enjoy the fresh air in all seasons and an open deck to soak in the rays. Fresh fruit right across the street at the apple bin and a few blocks from the famous Tickleberry's ice cream shop. great starting point for the south Okanagan wine region and championship golf courses just 20 minutes away to the north and south. This could be your home in the Sunny Okanagan! Grab a towel and your Tommy Bahama chair and walk to the beach. Call your favorite agent to schedule a viewing. (id:60329)
Skaha Realty Group Inc.
1045 Sutherland Avenue Unit# 112
Kelowna, British Columbia
As part of The Wedgwood community, you’ll have access to fantastic amenities designed to enhance your lifestyle. On-site restaurant without ever having to leave the comfort of your home. Engage in social activities or take advantage of wellness facilities to stay active and connected with neighbors. With direct access to public transit and nearby shopping, convenience is at your fingertips. One of the highlights of this condo is its prime location adjacent to picturesque green space, where you may witness the magic of nature with fawns often born nearby. Enjoy morning strolls and afternoon picnics surrounded by lush scenery, offering a tranquil retreat right at your doorstep. Embrace your retirement dreams in Kelowna at The Wedgwood, where community living meets real comfort and style. BEST location in the building with convenient access to everything! (id:60329)
Exp Realty (Kelowna)
172 Skyland Drive
Kelowna, British Columbia
Completely renovated from top to bottom, this breathtaking residence embodies refined living in Wilden—Kelowna’s most coveted enclave. The striking modern exterior with crisp white & black accents makes a bold statement, setting the stage for the exceptional design inside. Expansive windows frame captivating lake & mountain views, while soaring ceilings & a stunning floor-to-ceiling fireplace create a grand yet inviting atmosphere. The designer kitchen is a showpiece, featuring a massive Dekton island, 6-burner Thermador range, butler’s pantry, beverage centre & seamless flow to the covered deck—ideal for entertaining. Upstairs, the primary suite is a private sanctuary with sweeping views & an ensuite that rivals a luxury spa, complete with heated floors & a double rain shower. Two additional bedrooms & a full bath complete the upper floor. The lower level offers ultimate versatility with engineered hardwood: an elegant family lounge, custom wine cellar, gym space, guest bedroom & a bathroom with direct access to the outdoor retreat. Step outside to the saltwater pool with auto cover, hot tub & multiple lounging areas—surrounded by protected green space for unparalleled privacy. Notable features include real hardwood throughout the rest of the home, a 3-zone furnace, 240V EV-ready 3-car garage, electric window coverings, UV-filtering windows & solid 8ft doors. A true legacy home—where sophisticated design meets everyday comfort in an irreplaceable setting. (id:60329)
RE/MAX Kelowna - Stone Sisters
456 Azure Place
Kamloops, British Columbia
One of a kind! Custom-built Sahali 2-storey home with 4 bedrooms up, oversized 2-car garage, and double detached shop on a beautifully landscaped lot. This rare property is meticulously maintained and full of thoughtful detail. The grand foyer welcomes you with a curved staircase and hardwood flooring. Off the foyer is a spacious living room with vaulted ceilings and gas fireplace, flowing into the formal dining room. A bright office sits to the left. Down the hall, the open-concept great room features a family room, extra dining area, and large kitchen with pantry—ideal for entertaining. Step out to a partially covered deck, grassy yard, perennial gardens, and fruit trees. A 2-piece bath and large laundry room with garage access complete the main floor. Upstairs offers 4 generous bedrooms. The primary includes a 6-piece ensuite, walk-in closet, private patio, and access to a bonus office over the garage. Three more bedrooms share a 4-piece bathroom. The basement, with entries from the home and garage, has a large family room, cold room, utility room, and ample storage. The 22x30 detached shop has its own driveway. Bonus: the above-garage office is perfect for a home business or rec space, with access from three points. Tons of parking for RV, boat, and more. Located in a fantastic neighbourhood. Day before notice required for showings. (id:60329)
Century 21 Assurance Realty Ltd.
3140 Wilson Street Unit# 917
Penticton, British Columbia
Welcome to Tiffany Gardens, a well-managed and maintained complex at the south end of Penticton. This 900sqft Townhome offers open main floor living space and has been beautifully renovated from top to bottom. This outdoor entry level condo is located in a quiet gated complex on the south end of Penticton and is in a very safe area of town that offers plenty of green space around the complex. Just walking distance to Skaha Lake, shopping, restaurants and outdoor activities, this immaculate unit is move-in ready where pride of ownership is evident. Choose to relax outside on your upstairs balcony or enjoy a barbeque with family and friends on the ground level patio. This complex allows long term rentals, has no age restriction, does not allow pets and is nonsmoking. Contact the listing agent to view today! (id:60329)
Royal LePage Locations West
5500 Rockface Road
Kelowna, British Columbia
Ultra private estate lapped in luxury! Nearly 14 acres on a flat bench with magnificent valley views! Location! Location! Location! Welcome home to this secured gated estate home with long driveway mere minutes to Crown land trails, UBCO, Aberdeen, YLW Airport, and central Kelowna amenities! An entertainer’s oasis with seamless indoor-outdoor living centered around the open concept floorplan and pool, hot tub and outdoor kitchen that celebrate Okanagan summers! The island kitchen features granite, paneled appliances, and a nano pass thru window built to entertain with ease. The vaulted living room’s post and beam exude old world charm bringing that outdoor spacious feel indoors! Retire to the main floor primary retreat with spa-like ensuite. Additional bedrooms and a in-law suite with separate entry comprise the upper level. The lower level theatre room and gym provide recreation and easy access to the home’s existing heated horse stables or potential garage workshop instead located under the suspended garage. Quality throughout- custom millwork, volume ceilings, Low E windows, travertine, hardwood floors, radiant in-floor heating, heated stables with direct access to fenced corrals and pastures. This estate offers both luxury and functionality. Come see this idyllic horse set-up and saddle up for a great life on Rockface! (id:60329)
Royal LePage Kelowna
2455 Bradley Drive Unit# 101 Lot# 4
Armstrong, British Columbia
Imagine a home that truly works for the way you live—where smart design meets generous space in a stylish duplex that feels anything but ordinary. These brand-new 2-storey + basement homes offer 1,572 to 2,358 sq. ft. of versatile living space, with 3 or 4 bedrooms, up to 3.5 bathrooms, and the option for a private suite—perfect as a mortgage helper or guest retreat. Inside, you’ll find open-concept living spaces filled with natural light, well-appointed kitchens built for real life, and double garages that make storage simple. Upstairs, the homes include 3 bedrooms, two bathrooms, with primary suites offering a serene escape and spacious ensuites to help you start your day invigorated, plus a convenient laundry room on the same level. The main floor is bright and airy, with seamless flow between kitchen, dining, and living spaces, plus a powder room for guests. Downstairs, choose your own adventure—add a fourth bedroom, full bathroom, and a family room with wet bar, or opt for a legal suite to create extra income or flexible living options. Whether you’re a family craving more elbow room or empty-nesters looking to simplify without compromise, these homes strike the perfect balance between comfort, space, and style. (id:60329)
Real Broker B.c. Ltd
2455 Bradley Drive Unit# 102 Lot# 4
Armstrong, British Columbia
Imagine a home that truly works for the way you live—where smart design meets generous space in a stylish duplex that feels anything but ordinary. These brand-new 2-storey + basement homes offer 1,572 to 2,358 sq. ft. of versatile living space, with 3 or 4 bedrooms, up to 3.5 bathrooms, and the option for a private suite—perfect as a mortgage helper or guest retreat. Inside, you’ll find open-concept living spaces filled with natural light, well-appointed kitchens built for real life, and double garages that make storage simple. Upstairs, the homes include 3 bedrooms, two bathrooms, with primary suites offering a serene escape and spacious ensuites to help you start your day invigorated, plus a convenient laundry room on the same level. The main floor is bright and airy, with seamless flow between kitchen, dining, and living spaces, plus a powder room for guests. Downstairs, choose your own adventure—add a fourth bedroom, full bathroom, and a family room with wet bar, or opt for a legal suite to create extra income or flexible living options. Whether you’re a family craving more elbow room or empty-nesters looking to simplify without compromise, these homes strike the perfect balance between comfort, space, and style. (id:60329)
Real Broker B.c. Ltd
480 Orchard Avenue
Penticton, British Columbia
Welcome to this updated 4-bedroom, 2-bathroom home located in the heart of Penticton just steps from shopping, schools, the beach and transit. This move-in ready gem offers a spacious and fully fenced yard with alley access, perfect for families, pets, and outdoor entertaining. Enjoy summer evenings under the amazing pergola on the large backyard deck where you can enjoy your morning coffee or evening wine. The backyard also features a detached workshop/shop, ideal for hobbies, storage, or extra space. Inside, you’ll find a tastefully renovated kitchen with island, perfect for entertaining. The upper level features two bedrooms, while the recently updated lower level offers two additional bedrooms, providing flexibility for guests, office space, or growing families. Other upgrades include 200 amp electrical service, new hot water on demand, furnace, and central air conditioning ensuring year-round comfort and efficiency. This home blends comfort, functionality, and location. Don’t miss your opportunity to own a fantastic property in one of Penticton’s most convenient neighborhoods! (id:60329)
Royal LePage Locations West
930 Stagecoach Drive Unit# 17
Kamloops, British Columbia
This spacious 4-bedroom, 2.5-bath townhouse is nestled in the desirable Bachelor Heights community and offers a functional layout that's perfect for families or those with busy schedules. The open-concept main floor seamlessly connects the living, dining, and well-appointed kitchen areas, creating an inviting space for gatherings. Step outside to the deck, where you can fire up the BBQ and take in fabulous valley and mountain views. Upstairs, the bright and roomy primary suite features a walk-in closet and a full ensuite bathroom. Two additional bedrooms and a 4-piece main bath complete the upper floor, offering comfortable spaces for everyone. The finished basement features a fourth bedroom, a utility room, and a versatile laundry and family room, all with convenient walk-out access to the fully fenced backyard. A side gate also provides easy access from the yard to the front of the home. Additional highlights include central A/C, a single-car garage, and an economical bare land strata that allows pets and rentals (with restrictions), as well as guest parking. The complex is ideally located near Stagecoach Park—perfect for the kids or a refreshing evening stroll. All measurements are approximate and should be confirmed if important. Book your showing today—this home truly checks all the boxes. (id:60329)
Royal LePage Westwin (Barriere)
505 Browne Road Unit# 106
Vernon, British Columbia
Welcome to this charming and conveniently located 2-bedroom, 1-bathroom ground-level unit, just steps from the Vernon Golf and Country Club and within walking distance to the stunning Kalamalka Lake. Tucked away in a quiet location, this home offers peace and privacy while being close to all the best that Vernon has to offer. Inside, you'll find newer laminate flooring, carpet, and a recently updated hot water tank. The in-unit laundry adds everyday convenience, and the Poly-B plumbing has been replaced for added peace of mind. With no age or rental restrictions, this is a fantastic low-maintenance ownership opportunity near parks, trails, beaches, and local amenities—perfect for first-time buyers, investors, or those looking to downsize in a great community. (id:60329)
Coldwell Banker Executives (Enderby)
5795 Kaslo South Road
Kaslo, British Columbia
Unique and amazing 56 acre agricultural property in the heart of the Kootenays. A Growers special, this property is already irrigated and fenced in the center for 4 acres of protected planting and another 33 acres of open pasture, field or garden area. The property is serviced by 3 water licences, a pond that was created as a holding point and the overflow that meanders through the middle of the property. There is plenty of power in place and multiple buildings from the original log home, to multiple sleeping cabins, workshop, pole barn, livestock/hay barn and a few mobile homes, all in varying conditions. The value is in the land here and the services. Presently the property has been used with a licenced cannibas operation, but with the rich fertile nature of the soil, the property presents itself with many farming opportunities. This exceptional rural property offers the perfect balance of privacy and proximity to the charming village of Kaslo just over 4 kms away. Whether looking to capitalize on the potential income and create your own self sufficient farm, this rural paradise could be yours. (id:60329)
Coldwell Banker Rosling Real Estate (Nelson)

