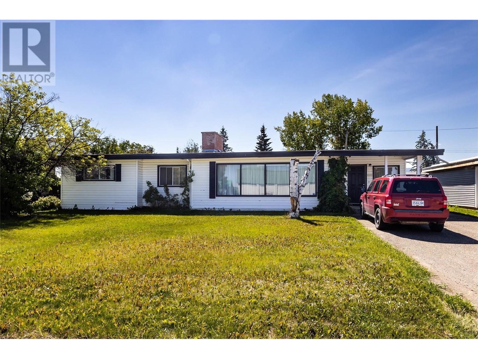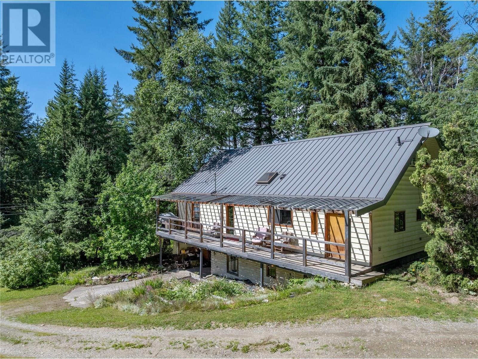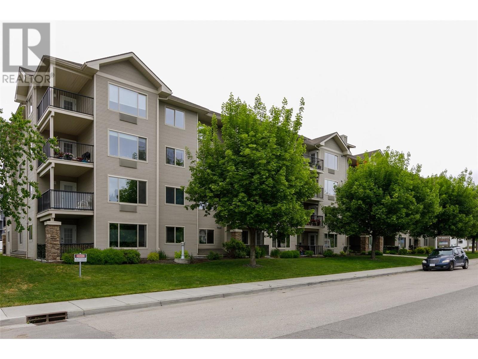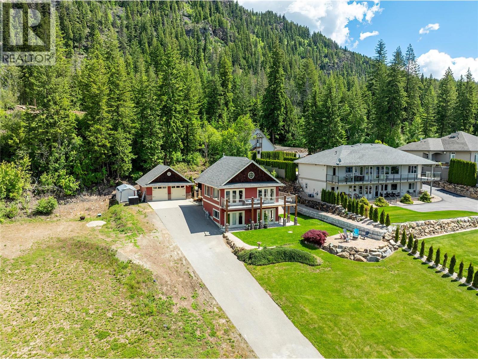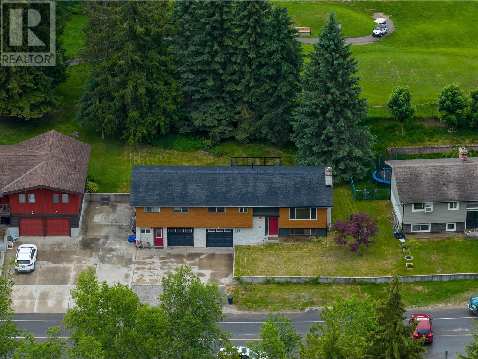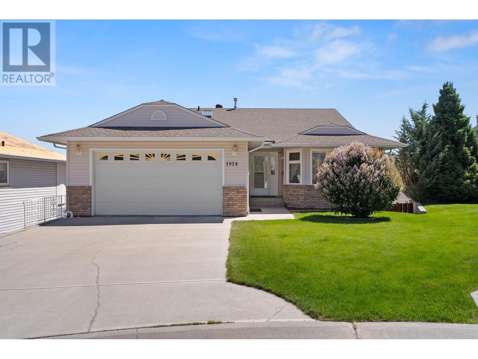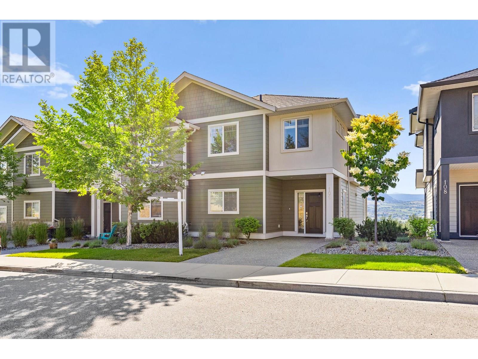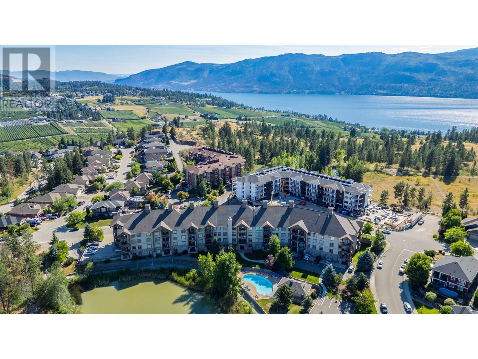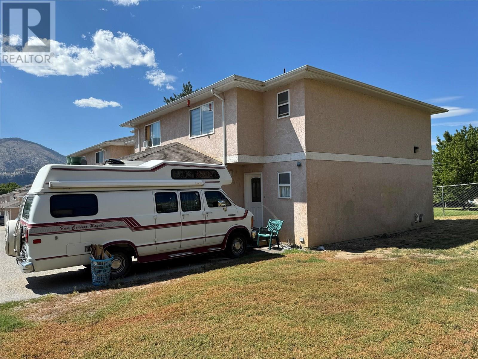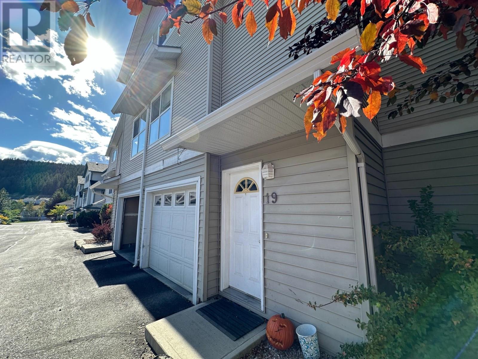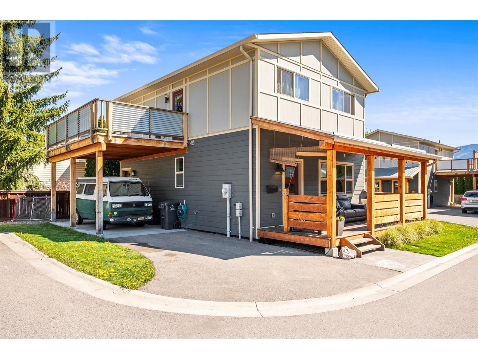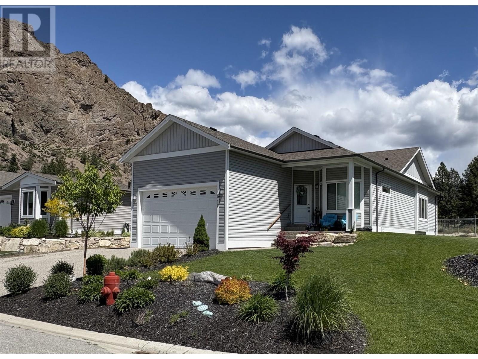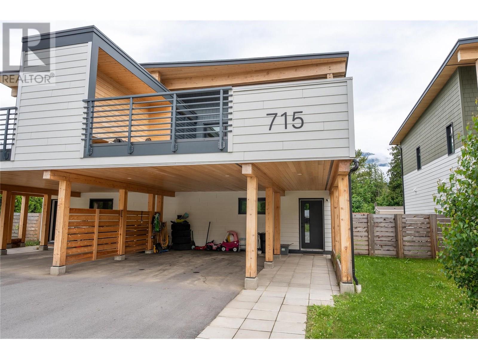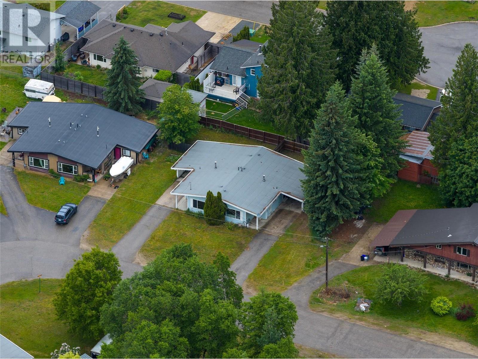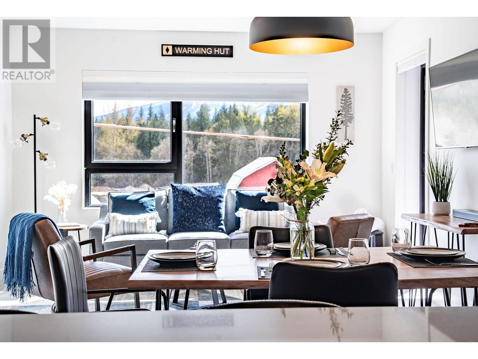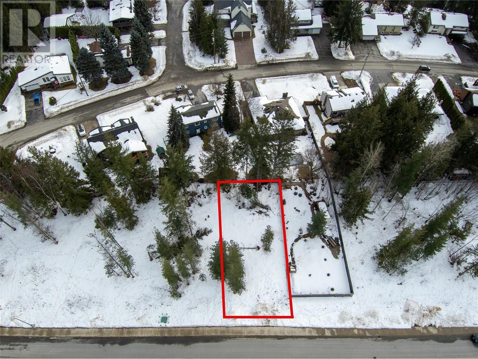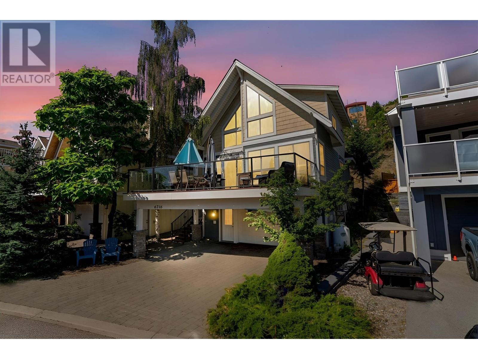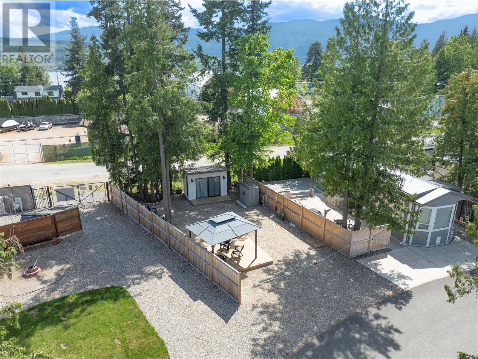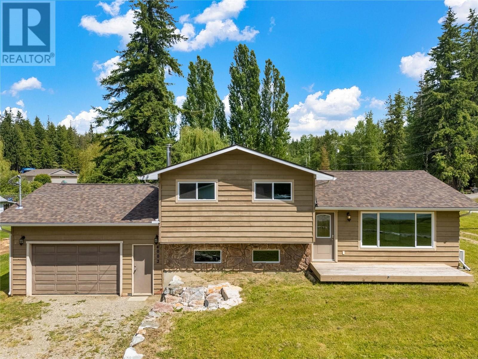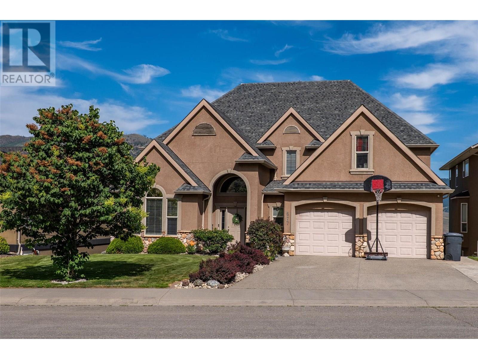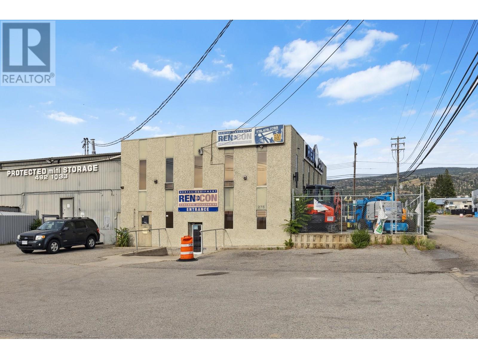1325 115 Avenue
Dawson Creek, British Columbia
BRIGHT & WELCOMING Rancher in Tremblay!! This SPACIOUS four-bedroom, two-bathroom RANCHER is tucked into the peaceful Tremblay area that is close to the hospital and college! This home offers a layout that’s both functional and full of character. From the spacious, sun-filled living room to the extra-wide hallways, this home has a warm and easy flow that makes it stand out and feel extremely spacious. The primary bedroom includes a bonus sunroom, your own private nook for relaxing or soaking up the morning light. Outside, the fully fenced backyard features a large south-facing deck that captures the sun all day long, perfect for summer lounging or entertaining. Plus, there’s a detached garage for added storage or workspace. If you’re looking for a unique home with space, light, and charm,this is the one. Come take a look! (id:60329)
RE/MAX Dawson Creek Realty
3840 Cameron Road
Eagle Bay, British Columbia
If you want to escape the madness, drive along the shimmering shores of the Shuswap Lake to find this 8.28 acre, mostly treed piece of paradise. Take in the sounds of nature and mountain views from the large 28 x 10 screened porch. The home is a 1982, just waiting for your renovation ideas, with over 2400 sq ft of living space, heated by cozy pellet stove and electric baseboard, 3 bedrooms, 2 bath, with a unique European construction, with heaps of storage, and flex space for unlimited possibilities. Also included in this natural setting is a 2800 sq ft, 40 x 70, 15 year old 26 gauge steel shop, with a designated office space , and baseboard heat, 2 separate driveways, separate hydro meter, 16 foot ceilings, 14 foot electric overhead door, concrete floor, and a 16 x 70 attached lean-to, perfect for a business or recreation storage. This property has abundant water and sunshine, located on the corner of Ivy Road and Cameron Road. Zoning is in place for a second dwelling, with potential timber sales, and direct access to unlimited crown land trails for year round recreation. Just 5 minutes down the road to Shuswap Lake and beaches or 5 minutes the other direction to Herman Lake and a short haul to White Lake., and Eagle Bay provides a 7 day/ week liquor and grocery store, a community hall with a new playground, recreation facility, summer camp, and the school bus stops at the bottom of Ivy Road for those young families. Bring your ideas and dreams of ""Life in the Shu"". (id:60329)
Century 21 Lakeside Realty Ltd
265 Froelich Road Unit# 412
Kelowna, British Columbia
Don’t miss out on this move-in-ready, meticulously maintained top-floor corner unit with mountain views at the Bench II. This well-maintained 55+ retirement community is ideally located on a quiet street within walking distance to transit, grocery stores and all the amenities Kelowna offers. This bright 2 bed / 2 bath split plan has a 9ft trayed ceiling in the living/dining area, updated kitchen counters, backsplash with SS appliances, modern lighting and paint, plus newer in-unit laundry. The condo also has vinyl plank and laminate flooring, a spacious primary bedroom with ample closet space, and a 4-piece ensuite. It comes with underground parking and a storage locker. This well-run community includes a social room, a guest suite, visitor parking and allows one small pet. Contact Martin Homes today for more info. (id:60329)
RE/MAX Kelowna
3240 Roncastle Road
Blind Bay, British Columbia
3240 Roncastle Road. This gem of a home is located in the popular Blind Bay subdivision of McArthur Heights. Wonderful 2004 built home with a double detached garage, fantastic lake views and an oversized .67 acre lot. With 5 beds and 3 baths this home has the perfect room for all your family and friends. The open floor plan on the main level has incredible views of the yard and lake beyond. Plus, so many patios' doors onto the deck to really get that outdoor living experience. There are 2 gas fireplaces, a downstairs game room and wet bar so you don't even have to go upstairs for refills. Detached double garage is excellent for all the toys, lots of parking. Quiet and set back from the street so you can enjoy the west facing sunsets over the lake and if you like hiking, biking, and 4 x 4 it's literally a full trail system access only steps from you door. Close to the local boat launches, marinas golfing, restaurants and more. Get yourself out to the Shuswap this year and don't miss this stunning and incredibly well laid out home. Check out the 3D tour. (id:60329)
Fair Realty (Sorrento)
109 Colbeck Road
Revelstoke, British Columbia
A hole-in-one opportunity in Columbia Park! Backing directly onto the Revelstoke Golf Club, this beautifully renovated 5-bedroom, 3-bathroom home combines classic charm with thoughtful upgrades—ready for you to move in and tee off on Revelstoke living. Extensively updated in 2022, the home features a fresh composite and stone exterior, new garage doors, and the addition of a fully self-contained 1-bedroom suite with a private entrance—perfect for guests, family, or rental income. Inside, enjoy hardwood flooring throughout the main living room and kitchen, where stainless steel appliances, updated cabinetry, and a central island create a bright and functional hub. The spacious living area includes a cozy gas fireplace with brick accent and flows out to an impressive 18' x 31' patio, ideal for entertaining or relaxing with golf course and mountain views. All three bathrooms in the home have been tastefully renovated with new tubs, vanities, and tile work—including one full bathroom in the basement. Downstairs also offers two additional bedrooms, one featuring a walk-through closet, providing excellent storage and comfort. Set on a landscaped 0.16-acre lot, the property also includes two garages (13.5' x 23' and 15' x 23'), perfect for vehicles, gear, or workshop space. Located just moments from schools, parks, and trails, this home offers the perfect blend of space, style, and lifestyle in one of Revelstoke’s most family-friendly neighbourhoods. (id:60329)
RE/MAX Revelstoke Realty
1926 Englemann Court
Kamloops, British Columbia
Located on a quiet cul-de-sac in family-friendly Pineview, this meticulously maintained home offers a functional layout, great privacy, and scenic views backing onto greenspace. The main level features a bright kitchen with solid oak cabinets, updated laminate counters, and a dining nook with added window coverings for energy efficiency. The spacious living room includes a natural gas fireplace and opens onto a covered sun deck—perfect for enjoying valley views and the peaceful setting. The main floor includes two bedrooms: the primary bedroom captures the views and features a walk-in closet and 3pc ensuite, while the second bedroom is ideal for guests or children. A well-appointed 4pc main bathroom with a skylight and generous storage spaces completes the level. The lower level offers excellent suite potential with a separate entrance off the expansive family room, which includes a wet bar, cold room, and access to the lower patio. A large second living room with gas fireplace adds flexibility, along with two additional bedrooms and a 3pc bathroom. Additional highlights include a double garage, built-in vacuum, central A/C (2023), furnace (2023), and hot water tank (2023). Located steps from Pinevalley Park and the future Sníne elementary school (expected fall 2026). This move-in ready home in one of Kamloops’ most convenient neighbourhoods is ready to view—book your showing today! (id:60329)
Exp Realty (Kamloops)
3075 Vint Road Unit# 109
Kelowna, British Columbia
Attractive end unit with stunning view! 3 bedroom and den (or 4th bedroom), 2 1/2 bathroom townhouse. Main floor features: engineered hardwood floors, gourmet island kitchen with quartz countertops and stainless steel appliances, large covered deck, gas fireplace in great room, 9 foot ceilings, large laundry room with counter space for computer work area, bright and open entrance foyer, 2 piece bathroom. Upper floor features deluxe primary bedroom with full luxury 5 piece en suite, walk in closet, 2 additional bedrooms and full 4 piece bathroom. Downstairs features a den or 4th bedroom (no window), large mud room and access to the double garage. Pets, kids and long term rentals allowed. Close to UBCO, hiking and biking trails, airport and much more! Stop by our open house this Wednesday from 12-2! (id:60329)
Royal LePage Kelowna
430 Molnar Road
Kelowna, British Columbia
Located in a quiet and established South Rutland neighbourhood, right around the corner from South Rutland Elementary, this solid home offers plenty of space inside and out for your family to grow. The main level features three comfortable bedrooms and two bathrooms, while the one-bedroom, one-bathroom suite downstairs is perfect for extended family or rental income. The big backyard is irrigated, perfect for kids, pets, or weekend BBQs. You'll love the drive-thru carport that leads to a detached garage/workshop which is great for projects, tools or extra storage! Got toys? No problem, there's tons of RV parking too. Located in a quiet, family-friendly area close to schools, parks, and shops. This one checks all the boxes for hardworking families looking to put down roots! The Roof was replace in 2021, AC unit replaced in 2023 and the Hot Water Tank was replaced in 2022. (id:60329)
Century 21 Assurance Realty Ltd
2551 Shoreline Drive Unit# 112
Lake Country, British Columbia
Beautifully updated 2 bdrm + den, 2 bath condo offering a modern touch & fantastic pond views! This spacious, unique layout features a split-bedroom floor plan, w/stylish barn doors, newer flooring & lots of natural light. The kitchen boasts s/s appliances, newer cabinets, quartz countertops, an eating bar, movable island, & pantry. The living room, w/large windows & charming rock f/p, opens onto a private, covered patio w/glass railings. This tranquil outdoor oasis feels like your own backyard, w/gorgeous views of trees, a pond & local wildlife. Enjoy the convenience of easily cleaning your own windows, deck & glass! The large primary bdrm is a true retreat, featuring a custom California-style walk-in closet & a 3 piece ensuite w/spacious glass shower. Adjacent, a sizeable den w/high-end queen-sized Murphy bed, perfect for guests or a home office. On the opposite side, find a full 4-piece bathroom & a second sizeable bdrm w/custom California-style closet, desk space & barn door for supreme privacy. Add. features incl. central heating/cooling, new ceiling fans, natural gas BBQ hookup, new lighting, secured parking stall & storage locker. This convenient ground-floor unit, w/only two neighbours, offers quick access to all amenities w/no elevator wait. Take advantage of the outdoor pool, hot tub, gym & lovely landscaped grounds close to hiking trails, schools, wineries, lakes, shopping & the Rail Trail. Only minutes to YLW & UBCO! This isn't just a condo; it's a lifestyle! (id:60329)
Century 21 Assurance Realty Ltd
975 Academy Way Unit# 210
Kelowna, British Columbia
Public Remarks Conveniently located - closest building to the University with amenities on ground level. Best priced unit at the University!! Freshly painted, this 1 bed plus Office unit is vacant and ready for possession! Stainless steel appliances, vinyl plank flooring, carpet office. Patio doors walk out to grass area and open to the backside of the building. 1 dog or 2 cats allowed. See bylaws. Low strata fee, 1 secure underground parking spot and a storage locker. (id:60329)
Royal LePage Kelowna
2990 South Main Street Unit# 120
Penticton, British Columbia
Large end unit away from traffic and next to a quiet park. 4 bedrooms, 2 1/2 bathrooms, single garage with an additional parking space offered for $30 per month by the strata. Home needs TLC, however, it has a newer furnace and hot water on demand system and its location in the complex is adjacent a large grassed area offering additional privacy, extra play space and nice views of the neighbouring grassed property. Walking distance to Skaha Lake Park, South Main Market Convenience Store, public schools, churches and the Penticton Senior Centre. (id:60329)
Parker Real Estate
1920 Hugh Allan Drive Unit# 19
Kamloops, British Columbia
Step into value and versatility with 19-1920 Hugh Allan Drive—A 2-storey inspired townhome offering privacy and flexible living across three levels. The upper level features three bedrooms and a full bath, ideal for creating a restful space away from the bustle. The middle floor includes an open-concept kitchen, living, and dining area with a 2-piece guest bath and backyard access. On the entry level, you’ll find a welcoming foyer, laundry, garage with storage, and bonus flex space. A second exterior parking stall rounds out the convenience. Enjoy the peace of Pineview Heights with access to a huge city park, hardcourts, and walking paths just steps away—plus near-direct transit to TRU. Best of all, the roof replacement levy is already paid, giving the next owner peace of mind at this price point. Location, layout, and longevity—this one has it all. (id:60329)
Royal LePage Westwin Realty
2650 Pleasant Valley Road Unit# 3
Armstrong, British Columbia
Welcome to Unit #3 at 2650 Pleasant Valley Road a charming farmhouse-inspired home located in the heart of Armstrong, BC. Nestled within a small five-home strata community, this thoughtfully designed residence offers over 1,300 sq. ft. of living space, featuring 3 bedrooms and 2.5 bathrooms. Step inside to discover rustic elegance with unique touches such as timber-framed doorways, fir hardwood flooring, a solid wood bathroom vanity, interior grid windows, and a shiplap-accented kitchen island. The main floor showcases a custom pine kitchen with quartz countertops and a spacious island that flows seamlessly into the open-concept dining and living areas, all bathed in natural light from large windows. A convenient 2-piece powder room and in-closet laundry area complete this level. Upstairs, the primary suite includes a generous walk-in closet and a private 3-piece ensuite. Two additional bedrooms, a full bathroom, and access to the upper-level sundeck round out the second floor. Exterior highlights include durable Hardie Board siding, a welcoming covered front porch with fir wood details, and an 11' x 20' upper deck with galvanized metal railing, positioned above the single-car carport. A crawlspace below offers ample storage. Ideally located within walking distance to schools, parks, and shopping in Armstrong, and just a 12-minute drive to Vernon’s north end this home blends comfort, convenience, and character in a peaceful community setting. (id:60329)
RE/MAX Vernon
4505 Mclean Creek Road Unit# G10
Okanagan Falls, British Columbia
Welcome to Peach Cliff Estates, where luxury seamlessly intertwines with convenience. This lovely 1484 square-foot home exemplifies modern living at its finest. The open-concept design and 9-foot ceilings bathe the space in natural light, fostering a warm and inviting atmosphere. This residence features 2 generously-sized bedrooms and a versatile den, perfect for hosting guests or establishing a home office. The beautifully landscaped yard, complete with a hazelnut tree, fruit salad tree, and grapevines, offering a serene outdoor retreat. The rear patio soaks in the morning sunlight, enhancing the outdoor living experience. Enjoy the convenience of underground irrigation and a robotic lawnmower, allowing you to relax on the patio while your lawn is effortlessly maintained. The interior is adorned with wood blinds throughout, and the kitchen showcases Corian countertops. The upgraded induction range, equipped with air frying and dehydrating capabilities, can be operated from your phone, making cooking a breeze. The home also includes an upgraded refrigerator and a new gas hot water tank installed in 2023. Don't miss the opportunity to own this exceptional home with all the modern amenities. Experience easy living in a home that truly has it all. Measurements should be confirmed if important. (id:60329)
Parker Real Estate
715 Olynyk Road
Revelstoke, British Columbia
Contemporary design, energy efficiency, and thoughtful finishes come together in this beautifully built 1/2 duplex at Olynyk Grove. Offering approx. 1,442 sq. ft. over 2 levels, this 3-bed, 2.5 bath home features a bright, open living space with birch cabinetry, quartz countertops, and stylish black stainless steel appliances. Vinyl plank and partial carpet flooring pair with matte black fixtures for a clean, modern aesthetic throughout. The spacious main floor entry welcomes you with a large foyer and includes a primary bedroom & ensuite, a second bedroom, another full bath, laundry, and direct access to the fenced, sun-drenched backyard. Upstairs, you’ll find a well-appointed kitchen, open dining and living areas, powder room, third bedroom and a stunning sundeck perfect for relaxing while enjoying views of both Revelstoke Mountain Resort and Mt. Revelstoke. Built in 2022, this home meets BC Step Code 4 and includes a 2/5/10 New Home Warranty. Triple-pane windows, a fully ducted HRV system, baseboard heat & mini-split heat pumps on each floor. Exterior highlights include Hardie board & wood siding, tongue-and-groove pine soffits, and substantial posts & beams. A covered carport, additional parking & ample storage complete this high-value property on a quiet no-thru cul-de-sac just minutes from downtown Revelstoke, Illecillewaet Greenbelt walking paths, parks, schools, and transit. Don’t miss your chance to own this energy-efficient, modern home - Call today! (id:60329)
RE/MAX Revelstoke Realty
1822 A&b Maley Road
Revelstoke, British Columbia
Investor Alert! This fully renovated south-facing duplex offers an exceptional opportunity for staff housing, rental income, or multi-family living. Located on a spacious south facing 0.22-acre fenced lot, this property features 4 bedrooms + 2 dens and 4 bathrooms in total—each side offering 2 bedrooms, 1 den, and 2 full baths. Both units have been extensively updated with stylish finishes throughout. The kitchens feature modern cabinetry, new tile, vinyl plank flooring, and are fully equipped with stainless steel appliances including refrigerator, electric range, dishwasher, microwave, and in-suite washer/dryer. Most bathrooms have been remodeled with subway tile, new vanities, updated toilets, and modern tub/shower surrounds. Each den includes its own private exterior entrance, making it ideal for a home office, storage, or potential rental flexibility. Additional updates include fresh paint, new interior passage doors and hardware, and durable vinyl plank flooring throughout both units. Each side of the duplex also offers a covered carport, bonus storage area, and is heated with efficient propane-forced air systems, replaced within the last 5 years. The torch-on roof adds peace of mind and long-term durability. Situated in a quiet, residential area with quick access to the ski shuttle, walking trails, and elementary schools, this turn-key investment property checks all the boxes for functionality, location, and low-maintenance ownership. (id:60329)
RE/MAX Revelstoke Realty
1701 Coursier Avenue Unit# 3301
Revelstoke, British Columbia
Welcome to Unit 3301 at the newly constructed Mackenzie Plaza! This unique south-facing, 2-bedroom, 2-bathroom, 899 sq. ft. corner unit sits adjacent to the soon-to-be-completed Cabot Pacific Golf Course and steps from Revelstoke Mountain Resort. Completed in 2023, this turnkey property has already demonstrated strong vacation rental revenue. Beautifully designed with a Forest After Dark inspired palette, the unit features quartz countertops, soft-close cabinetry, and sleek handleless drawers. Built with steel framing, concrete sub floors, and high-quality windows, the developers prioritized soundproofing and energy efficiency, while a high-efficiency heat pump ensures comfortable heating and cooling year-round. This unit includes several premium upgrades, such as two dedicated underground secured parking stalls, an 86 sq. ft. secured galvanized steel storage locker, additional main-floor storage, and secured underground bike storage. It also features top-down bottom-up blackout blinds for privacy and light control. Designed with vacation rental guests in mind, this unit offers thoughtful amenities, including boot and towel warmers—perfect for apres-ski comfort. Mackenzie Plaza provides convenient commercial amenities, including a coffee shop, gym, co-working space, grocery store, liquor store, and art gallery. Unwind on your private patio or in your two-person hot tub while soaking in the breathtaking Monashee Mountain views. Call today for more details! (id:60329)
RE/MAX Revelstoke Realty
1037 Williams Gate Lane
Revelstoke, British Columbia
Located on a quiet street in Arrow Heights, Lot 5 of the Williams Gate development offers stunning mountain views and plenty of sunshine. This 0.13-acre lot features a flat building site, perfect for a single-family home. Serviced with city water and sewer, the development costs for a single-family home have already been covered by the developer—plus, there’s no GST. Enjoy walking access to numerous trails, Arrow Heights Elementary School, and the shops and services at Mackenzie Plaza, all while being just a short drive from the legendary Revelstoke Mountain Resort and the highly anticipated Cabot Revelstoke golf course. Don't miss this incredible opportunity to design and build your dream home in the heart of Revelstoke! Create a custom sanctuary that perfectly suits your lifestyle and brings your mountain living dreams to life. (id:60329)
RE/MAX Revelstoke Realty
6716 La Palma Loop Unit# 261
Kelowna, British Columbia
Escape to your own piece of paradise at La Casa Resort on Lake Okanagan! This fully furnished 3-bed, 2-bath cottage is a perfect blend of comfort and relaxation, offering stunning outdoor spaces with two large decks, one out back with a hot tub, or sit out front to soak in the views & the Okanagan sun. Inside, enjoy an open-concept main floor and a huge bonus 200 sq. ft. media theatre room for extra relaxation. With access to many amenities, including pool, hot tubs, tennis, mini golf, beach, a marina, and hiking trails, every day feels like a vacation. Whether you’re looking for a year-round retreat, a seasonal getaway, or a property with income potential, this home can offer it all. Plus, this beautiful area of Fintry has no applicable vacancy tax. La Casa Resort is a dream destination, offering an fantastic lifestyle and endless memories. Don’t miss out on this incredible opportunity to own in one of the Okanagan's most sought-after resorts! (id:60329)
RE/MAX Vernon Salt Fowler
265 Froelich Road Unit# 402
Kelowna, British Columbia
DESIRABLE TOP FLOOR CORNER UNIT with great City & Mountain views (western exposure) located at Bench II for those age 55+. 2 bedrooms, 2 bathrooms with in-suite laundry. Bright unit with lots of windows. Good size kitchen than extends to your outdoor living space with covered deck. Storage space in the unit including additional storage locker. Secure underground parking spot but most amenities are easy walking distance to shopping, groceries, restaurants, transit. Guest suite available for $40/day. Large community/social room. One cat allowed or one dog 12 inches to the shoulder. Monthly strata fee only $331.78. One underground parking stall (#11) and storage locker #402. (id:60329)
Coldwell Banker Horizon Realty
1131 Pine Grove Road Unit# 29
Scotch Creek, British Columbia
Escape to the serene beauty of Pine Grove RV Park Retreat in Scotch Creek, where leisure living meets modern comfort. This exclusive property offers a unique opportunity for seasonal enjoyment, with residency limited to 180 days per year. The site will easily fit an RV as long as 35' (maybe longer) with slides. Residents are only a short walk away from the private sandy beach with a roped off swim area. A custom shed/studio provides additional storage or creative space complete with AC and privacy curtains, hardwood flooring, tongue & groove wood ceiling, LED lighting, and Premium FIBO Wallboard (100% Watertight). The stone patio (with landscape cloth beneath) is a great area to set up your propane fire pit or a tent for extra guests. Your custom deck with a gazebo offers the perfect spot for outdoor relaxation or entertaining. Privacy is ensured with a brand new fence bordering the common area with your own gate to provide quick access to the road behind the site. Parking is allowed on the side of the road for boats/trailers or visitors. A variety of dining options & shopping opportunities are all within walking or cycling distance. Easy access to Shuswap Provincial Park, offering a range of recreational activities amidst stunning natural beauty. (id:60329)
Fair Realty (Sorrento)
4002 Torry Road
Eagle Bay, British Columbia
Welcome to 4002 Torry Rd in desirable Eagle Bay Estates, offering private community beach access and easy walking distance to beautiful Shuswap Lake. Situated on a generous 0.48-acre lot, this property provides ample space for a shop, RV parking, or toy storage — the perfect setup for lake living. This beautifully updated home combines comfort and modern upgrades. Recent improvements include new windows, two energy-efficient heat pumps, Hunter Douglas blinds, and a stylishly refreshed interior with new kitchen cabinets, countertops, stainless steel dishwasher, and new carpet throughout. Additional upgrades include a new roof, electrical service panel and meter base, plumbing, and a new front door — all designed to offer peace of mind and low-maintenance living. The exterior has been thoughtfully enhanced with landscaping and a rock retaining wall, adding curb appeal and usable outdoor space. Whether you're looking for a year-round residence or a recreational getaway, this home is ready for you to move in and enjoy the Shuswap lifestyle. Don't miss this opportunity to own in one of Eagle Bay’s most sought-after neighborhoods. Quick possession available — start your summer at the lake! (id:60329)
RE/MAX Shuswap Realty
877 Quail Drive
Kamloops, British Columbia
Welcome to 877 Quail Drive—a stunning custom-built home offering over 4,000 sq. ft. of beautifully designed living space and breathtaking panoramic views of the river, city, and surrounding mountains. Located in Batchelor Heights, this home is perfect for families seeking space, elegance, and flexibility. The main floor features a formal entry, formal dining room, spacious den and a bright open living space with large windows to soak in the views. This open concept space is home to a large dining area, spacious kitchen with a central island and loads of cupboard space and flows into the sprawling living area boasting a gas fireplace surrounded by custom stonework . A powder room, mudroom and access to the double garage complete the main level. Upstairs offers three generous bedrooms including a luxurious primary suite with a walk-in closet, spa-inspired ensuite, and a bonus room, easily used as a bedroom . A central loft area and additional bathroom provide functionality and comfort for a busy household. The fully finished basement includes a 1-bedroom in-law suite with a separate entrance—ideal for extended family or guests. A cozy family room and gym/flex space are kept for upstairs use and offer even more room and flexibility for families. The fully fenced back yard gives you those spectacular views and space to enjoy those Kamloops Summers! Don't miss this one! (id:60329)
Exp Realty (Kamloops)
275 Okanagan Avenue E
Penticton, British Columbia
This 10,392 sq. ft. two-storey building (storage facility with 85 units) its on a fully fenced 0.5-acre site and includes commercial/retail space, office areas, and a secure storage facility with 85 units. The second floor is partially improved for office use and staff accommodations. Offered at a 6% CAP RATE Steel and wood construction with ICF foundation, Metal/stucco exterior with torch-on roofing (2019), 400 Amp power, HVAC, and copper plumbing, Secure key fob access, video surveillance, motion sensors, Large fenced yard with 85 self-storage units and one 24'x25' oversized unit. Great opportunity for investors or owner-occupiers looking for cash flow, expansion space, or redevelopment potential. Seller may stay or vacate upon notice. This well-located industrial property in Penticton offers a unique opportunity to acquire a mixed-use, income-generating asset in the heart of an established industrial district. Great opportunity for investors or owner-occupiers looking for cash flow, expansion space, or redevelopment potential. Seller may stay or vacate upon notice. Business NOT for sale only the Property and the storage center. (id:60329)
Business Finders Canada
