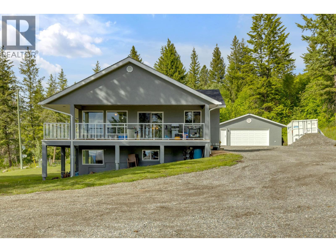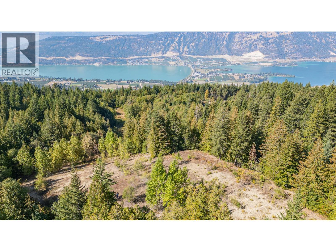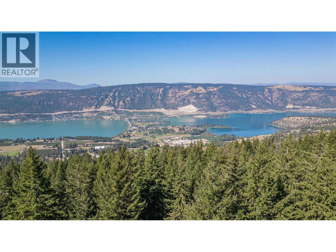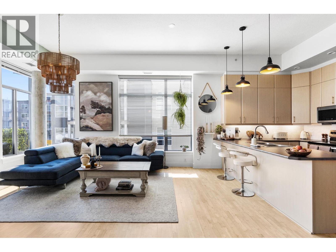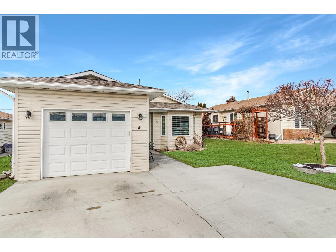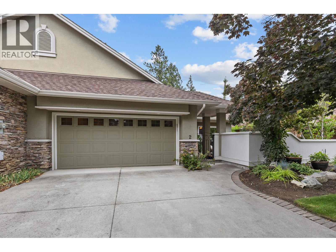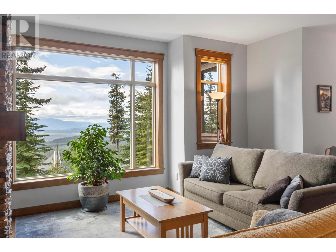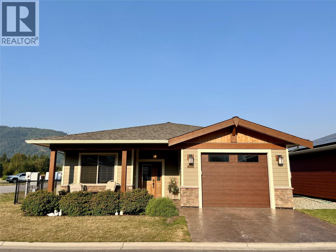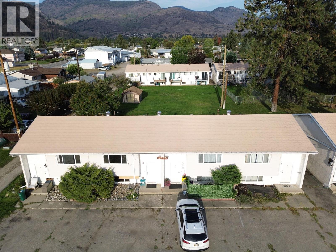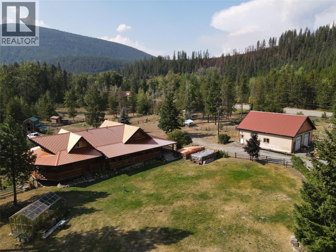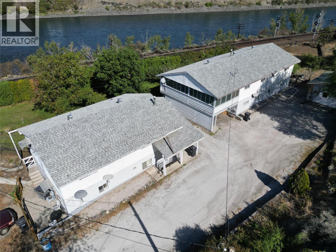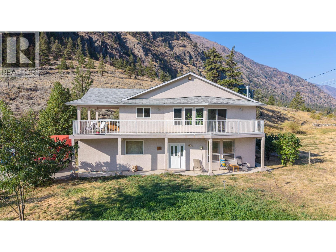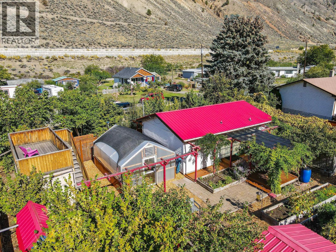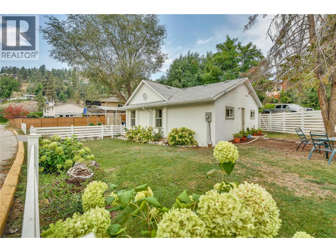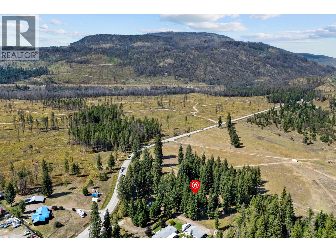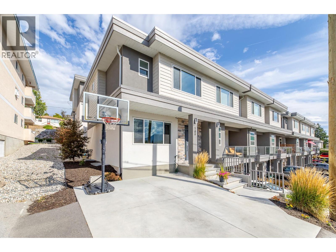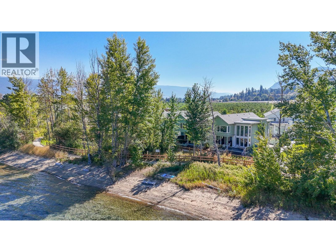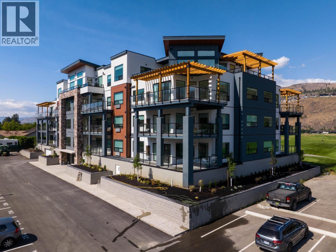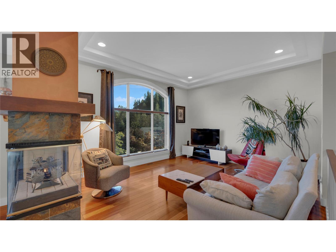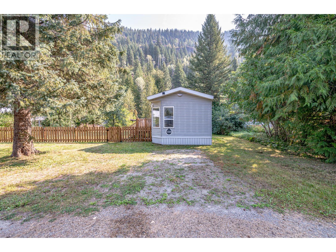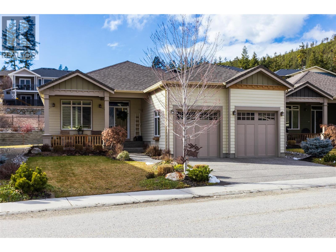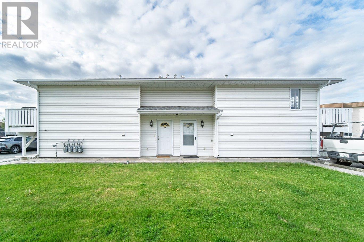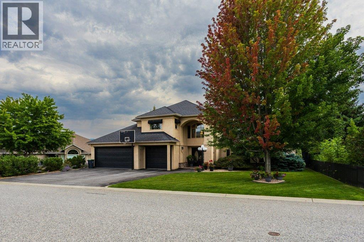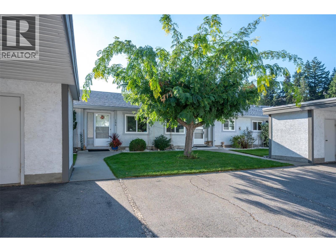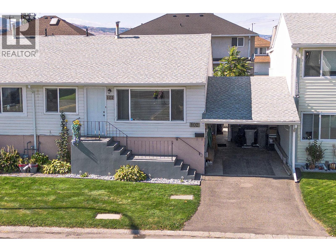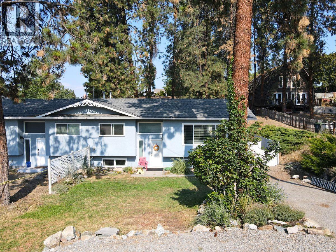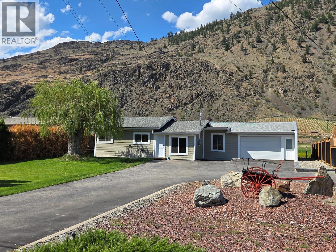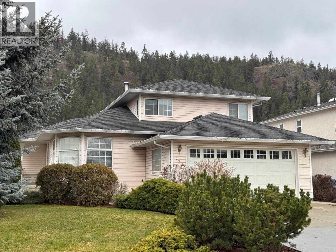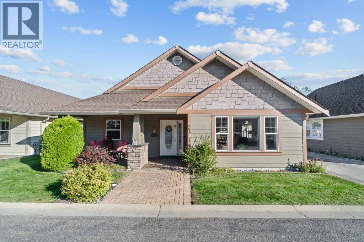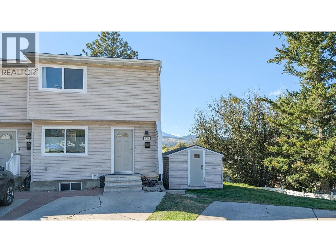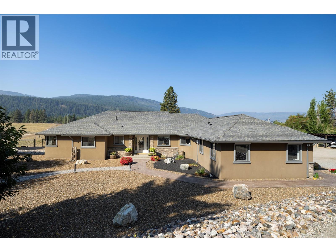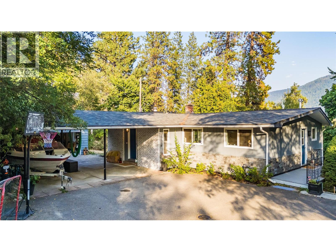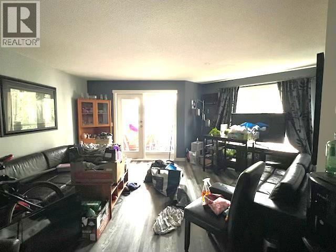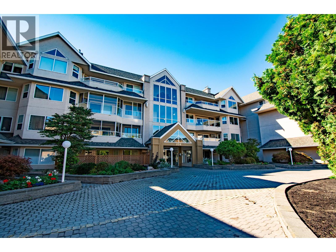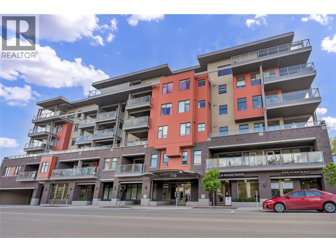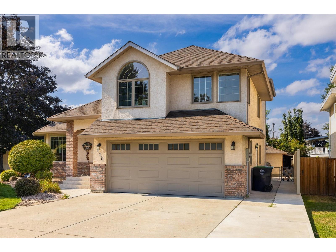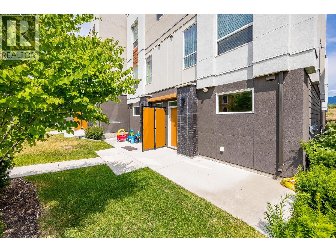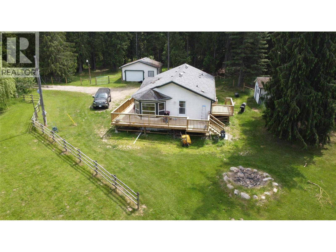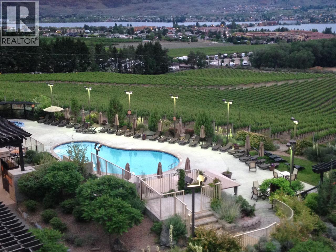6011 Oyama Lake Road
Lake Country, British Columbia
Escape to the peace and privacy of country living with this charming 4-bedroom, 2-bathroom home nestled on a mountainside, just a short drive up a scenic dirt road. Situated on a generous lot, this property offers endless possibilities—whether you're looking for a quiet family residence, a recreational getaway, or a serene work-from-home retreat. Inside, you'll find a warm and welcoming interior filled with natural light and designed for comfortable living. The home's elevated position provides stunning, unobstructed views of the surrounding mountains and the sparkling waters of Kalamalka Lake—ideal for enjoying your morning coffee or unwinding with breathtaking sunsets. A standout feature of this property is the oversized garage and workshop—perfect for car enthusiasts, hobbyists, or anyone needing extra space for tools, motors, or creative projects. Whether you're into restoring vehicles, woodworking, or simply need room for storage, this space offers incredible versatility. Outside, there's plenty of room to garden, roam, or simply enjoy the tranquility of your natural surroundings. The parcel of land across the road has power available at the lot line and presents a great opportunity for a secondary small dwelling. Here, you’ll experience the best of both worlds: the privacy and quiet of rural living, with the conveniences of town just a short distance away. (id:60329)
Century 21 Assurance Realty Ltd
6055 Oyama Lake Road
Oyama, British Columbia
Imagine waking up to the quiet rustle of grass in the breeze and the soft golden glow of sunrise over your own private meadow. This stunning lot offers the perfect blend of open space and natural beauty, ideal for building the peaceful country home you’ve always dreamed of. Tucked away in a serene rural setting, this property features a gently sloping meadow surrounded by nature—perfect for gardening, hobby farming, or simply enjoying the quiet life. There’s ample space to build your dream home, guest cabin, or retreat, with plenty of room left for outdoor living, animals, or your own creative vision. This property backs onto Crown Land - perfect for the avid adventurist, hiker, hunter or wanderer! Whether you’re looking for a weekend escape or a full-time lifestyle change, this lot offers a rare chance to create something special in a truly magical setting. Remove a few trees and you'll have an exceptional view of both Kalamalka and Wood Lakes. Peace, privacy, and potential—this meadow lot has it all. (id:60329)
Century 21 Assurance Realty Ltd
6051 Oyama Lake Road
Oyama, British Columbia
Discover the perfect canvas for your dream home on this expansive mountainside lot, tucked away up a quiet country dirt road. Surrounded by nature and peaceful mountain living, this property is a rare opportunity to create your own private retreat. Whether you're envisioning a cozy cabin, a modern farmhouse, or a luxury mountain escape, this lot offers the space, privacy, and scenery to bring your vision to life. Enjoy the peace and quiet of country living with the freedom to design a space that suits your lifestyle—garden, build, or simply enjoy the untouched beauty of the land. With breathtaking sunsets, endless fresh air, and all the tranquility of rural living just a short drive from town, this is more than just a piece of land—it’s the beginning of something extraordinary. Remove a few trees and you'll have an exceptional view of both Kalamalka and Wood Lakes. Your mountain escape starts here! (id:60329)
Century 21 Assurance Realty Ltd
1329 Ellis Street Unit# 304
Kelowna, British Columbia
Step into a stylish new lifestyle in one of Kelowna’s most sought-after concrete high-rises. This architecturally striking one-bedroom plus den, 1.5-bath home is among the largest one-bedroom layouts in the city, designed to impress with its soaring 11-foot ceilings and oversized SE facing windows that flood the home w/ sunlight and frame views of the city & mountains. The generous size, natural light, and modern aesthetic make this home truly stand out. Recently updated from top to bottom; with newer appliances, heating & cooling system, renovated bathrooms with sleek Dekton countertops, new carpet in the bedroom, fresh paint, and updated lighting. Exposed concrete features highlight the building’s original architecture while lending a unique, modern edge. The open layout flows seamlessly, with a spacious den large enough to serve as a home office, dining room, or guest space. Step onto your private balcony with a gas hookup, perfect for summer barbecues and enjoy the peace of the quiet side of the building while being only steps from the vibrancy of Kelowna’s Cultural District. Entertainment venues, dining, cafes, pilates studios, and galleries are right outside your door, with the lakefront and upcoming UBCO downtown campus just steps away. The building offers a fitness room, secure bike storage, a storage locker, underground parking, and lounge that opens onto a social deck for private gatherings or community events. Bring your furry friends 2 cats are permitted. (id:60329)
Engel & Volkers Okanagan
3481 Old Vernon Road Unit# 4
Kelowna, British Columbia
Immaculate 2 bedroom, 2 bath, and very spacious den home in a rural setting in the very sought-after 55+ Country Lane community just minutes from town. This meticulously maintained home offers privacy and ownership of your land, allowing you to plant a garden, trees, or flowers. The Bare Land Strata has low monthly fees of $150/month with optional RV Parking and a community clubhouse for social gatherings as well as private events. This 1055 sq.ft. home features a beautiful covered deck off the kitchen that wraps around extending to the back, with two gas hookups for easy outdoor entertaining. This property is complete with an underground sprinkler system. Interior upgrades include granite countertops in the kitchen as well as both bathrooms. The extended kitchen/butlers kitchen boasts lots of storage as well as laundry. Other upgrades include premium blinds and vinyl flooring throughout. The spacious south facing living room is filled with natural light. Practical features include a crawl space with easy access to water tank, water Softener, furnace and lots of storage. Generous parking is available in the garage and driveway. Lease is fully paid out, offering exceptional value and true ownership. Schedule your showing today! (id:60329)
Oakwyn Realty Okanagan
4520 Gallaghers Lookout Unit# 2
Kelowna, British Columbia
Welcome to Gallagher's Lookout! This semi-attached rancher is a true hidden gem, offering private, serene, and peaceful views. You'll love the convenience of main floor living, which features a courtyard off the kitchen and a spacious covered deck overlooking Layer Cake Mountain. This home offers three bedrooms and 2.5 bathrooms, a large living room, and a dining area. The living room includes a gas see-through fireplace that extends into the primary bedroom, which also opens onto the covered deck. The extended kitchen provides additional cabinets for a built-in oven and features antibacterial (antimicrobial) grout, with direct access to the courtyard. The dining room also includes a movable bar. The en-suite bathroom boasts a large soaker tub, a separate shower, and a generous walk-in closet. The downstairs area includes two additional bedrooms, a den, and another large room perfect for an exercise area, along with ample storage. A large recreation room with glass sliding doors opens onto a private patio, ideal for entertaining. This quality-built townhome offers carefree living with high ceilings and expansive windows, tucked behind a private gated courtyard that opens onto green space. It also comes with a double car garage and an extra spot for your golf car. This unit is perfectly located, just a short walk from Gallagher's Canyon Village Centre, where you can enjoy amenities such as a state-of-the-art gym, indoor swimming pool and hot tub, games rooms, tennis courts, an art studio, and woodworking and ceramics shops. (id:60329)
RE/MAX Kelowna
5895 Snow Pines Way Unit# 1
Big White, British Columbia
This stunning unit in Powder View Lodge is packed with premium features and thoughtful upgrades, making it a standout at this price point. Over $34,000 has been invested in ceiling soundproofing and custom paint, plus $8,000 in brand-new appliances. Enjoy breathtaking views from both inside the home and the private hot tub, perched just steps from the ski access trail. The unit is fully furnished and move-in ready, complete with a private garage and ample outdoor parking. Inside, you'll find high-end finishes throughout: heated hardwood floors, granite countertops, custom cabinetry, a large gas fireplace, and a master bathroom with a luxurious steam shower. The main bathroom features heated slate tile flooring, and the new climate control system ensures year-round comfort. With unbeatable value, luxury features, and a prime location, this unit is truly hard to beat. Whether you're looking for a personal getaway or an investment property, this one checks all the boxes. (id:60329)
Oakwyn Realty Okanagan-Letnick Estates
1132 Willow Row
Sicamous, British Columbia
Beautiful 2 bedroom 2 bath rancher located in the newer centrally located subdivision Parksville Estates. Built in 2021, this 1100+ sq.ft. Energy efficient home offers SIP construction, 9' ceilings, Granite Countertops, Custom Built Cabinetry, Bosch Appliances, Built-in Vac, Generac, 10 year Home warranty, Mini-Split Heat Pump and more. Absolutely no stairs on this property makes getting around a breeze. Master bedroom offers a large en-suite with walk-in shower. 2nd room can easily become a second bedroom or leave as your office/den. Open concept French Country Kitchen, Dining and Living Room with simple access to the screened in private Patio and fully fenced back yard. With the yard size of 0.96 acres, there is little work to do but enough space to plant your favourite green space.Strata fees for this Bare Land Strata property are $75.00 per month. Hydro bills average $80 per month and the property taxes for 2025 were $3,632. Sicamous has become a popular Four Season Destination. Book your viewing today and enjoy the lifestyle you have been waiting for. (id:60329)
RE/MAX At Mara Lake
6730 21st Street Unit# 2
Grand Forks, British Columbia
Affordable living in Grand Forks! This three-bedroom townhouse offers a practical layout with all bedrooms and a full bathroom located on the lower level, while the main living space is upstairs. The unit features a versatile outdoor area currently set up as a barricaded catio, which can easily serve as a welcoming patio with room to BBQ and relax while overlooking the large shared green space. Conveniently located close to town, local trails, the river, and all amenities, this property offers both lifestyle and value. Set high out of the floodplain, it’s a smart choice for first-time buyers, families, or anyone looking for affordable ownership in Grand Forks. Call your Local Real Estae Agent today! (id:60329)
Grand Forks Realty Ltd
8495 3 Highway
Yahk, British Columbia
Spectacular riverfront property on the Moyie River in Yahk, BC, offering over 2,700 ft of private frontage with exceptional fishing holes, swimming, rafting, and tubing. This unique income-generating property features a finely crafted log home with more than 2900 sq.ft of living space plus a semi-finished 1185 sq.ft. basement. An approximate 2270 sq.ft wraparound deck, mostly covered, surrounds the home., perfect for entertaining or relaxing with panoramic views. The land is set up for horses with cross fencing, corrals, and apple trees that provide natural snacks for the animals. Enjoy the many outbuildings this property has to offer. A 40 ft x36 ft garage with two 10 ft doors offers excellent storage. With no zoning, the opportunities are endless. The property currently producing income from eight highway signs, each generating $1,000/year, with room to add many more. In addition, there are 24 -12 ft x 25 ft dry storage units creating further potential for revenue growth. This is a rare chance to own a versatile riverfront property with unmatched potential. (id:60329)
Century 21 Purcell Realty Ltd
5150 Fairway Drive Unit# 15 B1
Fairmont Hot Springs, British Columbia
Discover your dream mountain escape in this exquisite condo at The Residences at Fairmont Ridge. This 1/8th share ownership grants you access to spend time with loved ones in a stunning mountain setting. Spanning three levels, the condo boasts executive-class finishes throughout. Highlights include elegant hardwood floors on the main level, charming fir casings and doors, a captivating stone fireplace hearth, and refined granite countertops, all of which contribute to the property's distinctive mountain character. Enjoy leisurely evenings playing billiards, relaxing by the fireplace with a good book, preparing gourmet meals in the spacious kitchen, or dining alfresco on the private balcony. This fully furnished unit comprises three bedrooms and four bathrooms (one ensuite, one main 4-piece, and two half-baths). The primary ensuite has heated flooring. The basement provides a spacious recreation room, complete with a pool table, a comfortable sectional sofa, a convenient wet bar, and a half-bath. Embrace the allure of outdoor adventure – explore natural hot springs, indulge in world-class golfing and skiing, embark on invigorating hikes and bike rides, or enjoy a thrilling tubing adventure down the river during the summer months. Simply pack your essentials, whether it's groceries, golf clubs, or skis, and experience the pinnacle of affordable luxury. This development offers comprehensive property management services. (id:60329)
Royal LePage Rockies West
100 Barnes Street
Ashcroft, British Columbia
Unlock incredible revenue potential or live affordably with this exceptional multi-unit property, perfectly positioned just a short stroll from downtown Ashcroft. This is a rare opportunity for a savvy investor looking for consistent rental income, or an owner-occupier seeking to significantly offset their mortgage with reliable tenants. This is not a traditional single building 4-plex but 2 separate houses both with separate suites. The two distinct living structures, ensures maximum versatility. (measurements for one house) The Main House has a large, inviting covered deck, perfect for enjoying Ashcroft's sunny climate. Upstairs, you'll find three bedrooms and a full 4-piece bathroom. The lower level features a private 1-bedroom suite, an ideal space for a tenant or extended family, with shared laundry facilities easily accessible to both units. The Carriage House adds substantial value and income and is thoughtfully designed with two separate suites. The upper level provides a spacious 2-bedroom unit complete with its own 4-piece bathroom and in-suite laundry. The lower level of the carriage house presents another 2-bedroom unit with a 3-piece bathroom, expanding your rental opportunities. This property is a proven performer, consistently rented. Whether you choose to live in one unit and rent out the others, or acquire it purely for investment the option is there. Measurements are for main home. Call today for all the details and to arrange a viewing. (id:60329)
RE/MAX Real Estate (Kamloops)
205 Ashnola Road
Keremeos, British Columbia
Spacious home on 6.5 Acres with suite and river views! Nestled just outside the Village of Keremeos, surrounded by orchards and farmland, this large 5 bedroom, 5 bath home sits on a quiet road with stunning mountain and Similkameen River views. The main level offers a bright, open layout with 2 large living/family rooms, gas fireplace, formal dining, and a wrap around covered deck that connects the kitchen and living space. The massive primary bedroom includes a walk-in closet, with two additional bedrooms sharing a cheater ensuite. Downstairs features two bedroom, 2 bath suite with separate entrance, perfect for revenue, extended family, or bed and breakfast potential. Approximately 2.5 acres of flat, usable land set up for horses or a hobby farm, with plenty of extra parking and a double garage. 'Area G' which is considered outside of the zoning area of RDOS with the potential to subdivide, add a second dwelling and more. Quality-built with two furnaces and two air conditioners, this home offers comfort, space, and income potential in a peaceful setting. (id:60329)
Macdonald Realty
3616 Big Horn Curl
Ashcroft, British Columbia
This unique property in Spences Bridge could be a homesteader's dream or a gardener's delight. The lot is large and the house has been recently renovated. There are 6 finished outbuildings, 3 of which can serve as guest cabins. The 2 smaller ones are 9' 4"" square, and the container is 7.5' x 15'. There are also three outdoor deck spaces and a professional greenhouse. You could easily have a home based business . There are over 24 mature orchard trees including cherry, pears, plums, crabapples, peaches, hazelnuts and walnuts. Also shrubs and vines including blackcurrants, redcurrants, raspberries, grapes, kiwis and gooseberries. There are large raised garden beds, and many flowers and herbs. The small farm is walk-in ready, is completely fenced and includes the irrigation system. The present has made many new updates which include a split heat pump, new fridge, washer and dryer, indoor and outdoor plumbing repairs, installing 3 windows in the outbuildings, and new front room flooring. She is willing to include a lot of the furniture and tools, so that the home is move-in ready. The previous home inspection report can be included, with all the recommended work having been done. This is a true Gem in beautiful Spences Bridge. Call today to book a private showing. (id:60329)
RE/MAX Real Estate (Kamloops)
11716 Prairie Valley Road
Summerland, British Columbia
First-time buyer or looking to downsize but keep your outdoor space? This charming, well-built 2-bedroom, 1-bathroom home offers the perfect blend of character, comfort, and outdoor space. The interior feels open and refreshed, with a layout that makes the most of every square foot. Set on a generous lot, there's plenty of room to grow—whether you're thinking of expanding the home, adding a garage, or building a carriage house. Located just minutes from downtown Summerland, you’ll enjoy easy access to shops, restaurants, and local amenities. An affordable opportunity packed with potential—this property is a smart investment with incredible value! (id:60329)
Royal LePage Locations West
Angell
1434 Beatty Road
Scotch Creek, British Columbia
Discover this beautiful flat, square parcel of land tucked away on the edge of Scotch Creek, offering the perfect blend of privacy and convenience awaits your 'plans' with plenty of room. Surrounded by mature trees, this peaceful property provides a natural setting while still being just minutes from the sparkling waters of Shuswap Lake. An older 1980’s mobile home with newer appliances, offers a cozy living space with potential for upgrades or replacement, A practical older shop/shed adds extra storage or workspace, perfect for hobbies, tools, or recreational gear. With its ideal location, level terrain, and treed seclusion, this property is an excellent option for a weekend getaway, year-round living, or future development in one of the North Shuswap’s most desirable communities. (id:60329)
Century 21 Assurance Realty
570 Dairy Road
Kamloops, British Columbia
Gorgeous, flat, (approx.) 16 acres on the North Thompson River front in the ALR w/2 homes with suite and close to shopping, restaurants and a popular winery. School bus stops right at the driveway. This property feature city and irrigation water. The main home includes an open floor plan on the main floor with vaulted ceilings, original fir flooring and large south-facing windows for all your plants. There are 2 bedrooms, 2 bathroom up and the walk out basement features laundry, master bedroom, den and a 4 piece bathroom, large main foyer, laundry and utility room. There is a sunroom off of the main bedroom at the front of the house. The main home has an addition built in 2020 and features an open floor plan with 2 bedrooms, a full kitchen, 4 piece bathroom living/dining room with large south facing windows and a 2 piece bathroom in the master bedroom, with 2 car garage below. Also below is a separate large heated bonus room perfect as a craft room workshop or home office. A second house on the property is a 2019 manufactured home with 2 bedrooms, 2 bathrooms, full kitchen and Gyproc walls. Also a new 18x20 lean-to off of one of the outbuildings for extra storage. All in city limits (id:60329)
RE/MAX Real Estate (Kamloops)
253 Norton Street Unit# 109
Penticton, British Columbia
Discover the perfect blend of style, space, and location in this beautifully crafted 4 bedroom, 3 bathroom townhome - just steps from downtown Penticton yet quietly tucked away on a peaceful laneway. Designed for families, entertainers, and lovers of the Okanagan lifestyle, this home offers a bright, open-concept main floor with a spacious living area and a sleek kitchen ideal for hosting or easy dining. Step out onto your large private patio, complete with a gas hookup, and enjoy summer BBQs or unwind under the stars on warm valley evenings. Upstairs, retreat to a generous primary suite featuring a walk-in closet and a private 3-piece ensuite. 2 additional bedrooms, a full 4-piece bathroom, and a convenient laundry room complete the upper level—all enhanced by upgraded flooring and quality finishings throughout. The lower level adds versatility with a rec room, 4th bedroom and 3rd bathroom - perfect for guests, a growing family, or your dream media room. With pet-friendly policies, no age restrictions, low strata fees($210), & ample storage, this home checks every box. Prime central location near the KVR Trail, farmers markets, beaches, and parks, quiet laneway setting for added privacy, spacious layout across 3 levels, private patio with gas hookup, This is your chance to own a true gem in the heart of the South Okanagan. Come see why this townhome is more than just a place to live—it’s a lifestyle. Square footage based on exterior dimensions; buyer to verify if important. (id:60329)
Parker Real Estate
3240 Landry Crescent
Summerland, British Columbia
Welcome to Lakehouse at Trout Creek—where modern living meets Okanagan beauty. Nestled directly on the shores of Okanagan Lake, 3240 Landry Crescent offers breathtaking lake and mountain views just steps from the beach. This brand-new 1,811 sq. ft. home backs onto a tranquil green space and sandy beach area, placing you mere steps from the water in one of Summerland’s most sought-after communities. Inside, this two-storey, 4-bedroom, 3-bathroom home showcases open-concept living flooded with natural light. Designer touches include wood grain luxury vinyl plank flooring, a sleek gas fireplace, and a chef-inspired kitchen with premium stainless steel appliances and a statement butcher block island. Seamless indoor-outdoor living awaits with a covered patio featuring a natural gas hookup—perfect for year-round entertaining. Just beyond your patio lies direct access to the lake and manicured pathways throughout the community. As a resident, enjoy exclusive access to the Lakehouse Clubhouse with an outdoor pool, fitness centre, and more—all within walking distance. With designated parking for two vehicles and a move-in ready interior, this is your chance to experience relaxed luxury in the heart of the Okanagan. (id:60329)
RE/MAX Kelowna
651 Dunes Drive Unit# 206
Kamloops, British Columbia
Experience the ease and tranquility of life at Fairway 10 at The Dunes with this bright and modern 2-bedroom, 2-bathroom condo nestled right on the prestigious Dunes Golf Course. Enjoy peaceful views and quiet surroundings in this stylish home, perfect for those seeking a low-maintenance lifestyle in a serene setting. This is an opportunity to own a recently built condo without the GST, previously tenanted, so that expense has already been taken care of. Inside, you'll find a sleek open-concept layout, contemporary finishes, and a spacious covered patio where you can unwind and take in the greenery. Whether you're downsizing, investing, or simply seeking that perfect blend of comfort and location, this one is move-in ready and waiting for you. (id:60329)
Brendan Shaw Real Estate Ltd.
3065 Lakeview Cove Road
West Kelowna, British Columbia
OPEN HOUSE: Saturday SEP 27th 11.30am to 1.30pm - Prominent 3BR+den home in a quiet upscale Lakeview Heights community with separate self-contained 1BR+den in-law suite on the ground floor, backing onto nature, and has privacy and lake views galore! Three spacious bedrooms on the main floor, and spa-like ensuite with claw-foot tub and separate shower. This home has an open floor plan, gas fireplace that separates the living and dining rooms, and lake views from all windows and from the oversized deck that faces Okanagan Lake. The home backs onto Mt. Boucherie and provides convenient access to hiking trails, and with mature landscaping on both sides of the property, offers maximum privacy and tranquility. Upgrades include a NEW furnace & heat-pump a/c, water filtration system, gutters and downpipes, gas BBQ connection on patio, and double-wall oven in the kitchen. Double garage with an RV stall beside the home, extra off-street parking stall located at the street level, and ample parking along Lakeview Cove Rd. This home is located in an upscale community with broad streets (local traffic only) that offers the best in nature, peace and quiet, stunning lake views, and yet it is only a ~minute away from the vibrance of the Westside Wine Trail, schools, shopping and more! Please contact PETER with any questions and/or to schedule your viewing today! 778 214 8744 (id:60329)
Oakwyn Realty Okanagan
800 Valhalla Drive Unit# 5
Kamloops, British Columbia
Bright 3-bedroom townhouse with 1.5 baths, updated kitchen, and newer appliances- including stove, dishwasher, washer/dryer, and a 3-year-old hot water tank. Enjoy central A/C, a covered carport, and a private fenced backyard with a great deck for entertaining. Move-in ready with space for the whole family! (id:60329)
Engel & Volkers Kamloops
1345 Airport Road
Salmo, British Columbia
Move in ready and full of updates, this charming 2 bedroom, 1 bathroom home offers comfortable living in a peaceful setting just minutes south of Salmo. Inside, you’ll find vaulted ceilings in the main living area, a bright dining nook with breakfast bar, a convenient laundry/mudroom, fresh paint, new vinyl flooring throughout, and modern light fixtures. Practical upgrades include a hot water tank (2021), shingles replaced just 4 years ago, and a brand-new fence. Set on a 0.4-acre lot across from the Salmo Golf Course, the property features apple and pear trees, plenty of gardening space, a garden shed, and a rustic cabin at the back, perfect for storage, a workshop, or a creative studio. With immediate possession available and an easy 30-minute drive to Nelson, Trail, or Castlegar, this is a fantastic package for first-time buyers, downsizers, or anyone seeking simple living with room to grow. (id:60329)
Coldwell Banker Rosling Real Estate (Nelson)
13175 Staccato Drive
Lake Country, British Columbia
Gorgeous 3 bedroom Rancher with full bsmt. in 55+ community in desirable CADENCE at the LAKES in Lake country. Built in 2019 this beautiful home features an OPEN Floor plan featuring HARDWOOD FLOORS, with SPACIOUS Kitchen with sprawling island and Ceaser Stone counter tops for all your baking needs, gas stove and Stainless appliances. A COOKS DELIGHT! Large living room with attractive fire place. Great for entertaining when friends and family over. Topping it off are the wood shutters which give you privacy as does the fully screened patio with remote to control the height. Awesome 18'x12' Master Bedroom with 5 pce ensuite with heated floors, tub, shower and 2 sinks, plus walk-in closet. Down has a cozy family room with free standing stove, great to watch your movies or games. Hobby room would be 3rd bedroom, has no closet but lots of room to put one in if desired. Currently used as a crafts room but lot of options for the space. And as a bonus there is another 347 sq.ft of storage. Home is heated and cooled by a high efficiency geothermal system to keep the winter and summer costs low. YOU MUST SEE THIS HOME to see what you are missing. Move in ready. ALL MEASUREMENTS FROM HOUSE PLANS (id:60329)
Royal LePage Kelowna
2401 12th Street N Street N Unit# 20
Cranbrook, British Columbia
Location, Location, Location. This beautiful home is perfectly located within walking distance to schools, parks, Tamarack Mall, etc. The split entry leads to an open concept, bright living room with an electric fireplace, and a spacious kitchen. The lower level features two bedrooms, one bathroom, a laundry room, and storage space: assigned parking spaces, and a balcony for your morning coffee and evening tea. The strata fee is only $231.80! This fourplex unit isn't just another listing - its a chance to simplify your life. With the options of being sold furnished, you could move in with nothing but your suitcase. Perfect for first - time buyers, downsizers, a great investment opportunity or anyone looking for a Cranbrook base that blends comfort with convenience. Contact your REALTOR for a viewing today! (id:60329)
Century 21 Purcell Realty Ltd
130 Colebrook Road Unit# 30
Kamloops, British Columbia
Welcome to lakeside luxury in Tobiano—where every day feels like a getaway. This beautifully updated 3-bedroom, 3-bathroom townhome is more than a place to live—it’s a lifestyle. Located in one of BC’s most desirable resort-style communities, this home offers panoramic views of Kamloops Lake from two private patios, perfect for your morning coffee or hosting sunset drinks with friends. Inside, enjoy a bright, open-concept layout filled with natural light, modern finishes, a cozy gas fireplace, and thoughtful upgrades—including a whisper-quiet dishwasher and a new stacked washer/dryer (just one year old). The main living area flows effortlessly, making it ideal for both relaxing evenings and entertaining guests. Step outside and explore everything Tobiano has to offer: championship golf, hiking and biking trails, and the full-service Bruker Marina—all just steps from your door. Whether you’re seeking full-time living or a lock-and-leave weekend escape, this home checks every box. ? 3 Bedrooms | 3 Bathrooms | 2 Patios | Lake & Golf Views ?? Secure Garage + Guest Parking ?? Pet-Friendly Community ?? Central A/C ?? Resort Living 20 Minutes from Kamloops This is your chance to live where others vacation. Don’t wait—book your private showing today and experience the magic of Tobiano for yourself. (id:60329)
Canada Flex Realty Group
1061 Avondale Place
West Kelowna, British Columbia
First time on the market! This custom-built family home is situated on a large, 0.36-acre private lot & features a level driveway & triple garage. Offering everything you could want for Okanagan living, including an in-ground pool with an outdoor pool house & bathroom, a fully equipped theatre room with a bar & pool table, & plumbing for a hot tub right outside the basement patio doors, and ample guest space. The gourmet kitchen is a highlight, boasting a large walk-in pantry, a sit-at bar, a huge island as well as an oversized side-by-side fridge/freezer combo. Entertaining is effortless with the large formal living & dining room, complete with vaulted ceilings for a 20' Christmas tree. For more casual gatherings, there's a comfortable family room & dining nook on this level as well. The main floor opens directly to an expansive patio with the pool & an electric awning, which provides plenty of shade during the hot summer months, all surrounded by mature landscaping. There is another full yard on the lower level for the kids and pets to enjoy! Head up the spiral staircase & you'll find a spacious master suite with a walk-in closet and a luxurious ensuite, along with three additional bedrooms & another full bathroom. There is so much storage space & many updates including a 50 year roof installed in 2006, new pool heater in 2015, new upper decking in 2018, HWT in 2018, new furnace & A/C in 2019 & a brand new pool liner this year! Just move in an enjoy! (id:60329)
Royal LePage Kelowna
1426 Penticton Avenue Unit# 106
Penticton, British Columbia
You will feel close to nature in this well appointed one level townhouse located in a quiet, 55+ complex with gorgeous green spaces. Offering 1169 square feet, this unit has everything you need. Featuring a large living room, spacious kitchen, two large bedrooms, one and half bathrooms, and in suite laundry. Enjoy your morning coffee or shaded afternoons on the private, covered deck off the living room, backing onto a beautiful green space. Located just steps to wonderful walking trails along the creek and a bus route if you prefer not to drive. One covered parking stall and one storage locker are included. This complex does allow pets upon approval. (id:60329)
Royal LePage Locations West
800 Valhalla Drive Unit# 102
Kamloops, British Columbia
This inviting three-bedroom townhouse features a well-designed two-storey layout that offers both comfort and functionality. The main floor boasts a great floor plan that flows seamlessly from the living and dining areas, connected to a modern kitchen, perfect for family gatherings or entertaining guests. Upstairs, you’ll find two spacious bedrooms and the main bathroom. The basement currently has one bedroom, but can easily accommodate making the workshop space into another bedroom without compromising the basement flow or recreational room. Large windows throughout the home allow for ample natural light, creating a warm and inviting atmosphere. Step outside to your own private backyard, this fully fenced space was made for relaxing, gardening, or enjoying summer barbecues. With its thoughtful design and outdoor retreat, unit 102 in Valhalla Place is an ideal choice for those seeking both practicality and a touch of contemporary comfort. (id:60329)
RE/MAX Real Estate (Kamloops)
488 Stanley Crescent
Kelowna, British Columbia
Family Living in Kelowna’s Upper Mission! This 4 bedroom, 2 bathroom half duplex is your chance to own a home in one of Kelowna’s most desirable family-friendly neighborhoods. Close to Chute Lake Elementary, Canyon Falls Middle School, and Okanagan Mission Secondary (OKM), it’s an ideal spot for growing families. Step inside to a bright, welcoming living space, and enjoy peace of mind with a new roof (2024). Outside, your large fully fenced yard and sunny patio are perfect for summer BBQs, kids, pets, and gatherings with friends. Enjoy the best of Upper Mission living with nearby trails, parks, and Okanagan Lake access, all woven into a vibrant, nature-filled community. Best of all, no strata fees, pet restrictions, or rules, just the freedom of homeownership in a beautiful natural setting. Don’t miss this amazing value where community & nature meet! (id:60329)
Royal LePage Kelowna
2548 Upper Bench Road
Keremeos, British Columbia
3 bedroom, 2 bathroom home with attached garage, privacy fencing, and a great quiet location on the sunny bench. Style, functionality and the piece of mind knowing that the major systems have been updated. Easy to control baseboard heat paired with a ductless heat pump system for heat/cool. Open, bright, and easy to show, take the virtual walkthrough online, then book a showing! (id:60329)
Royal LePage Locations West
8346 Trading Post Road Road
Dawson Creek, British Columbia
Prime Commerical/Industrial Shop with Highway Access( Shared Yard) This is a great opportunity to secure an Industrial property with direct highway access and excellent visabilty. This property features 2 shops,( the shop at the back is currently leased ) the Six Bay (7 door) shop is available. The yardsite is fenced offering both security and functionally. with plenty of yardspace for equipment, storage, or parking-plus the benefits of a shared yard setup-this loaction provides great versatility for a wide range of businessess. Whether you're expanding operations, starting fresh this property offers endless opportunities in a desirable location. Properties with this kind of access , space and options don't come available often. (id:60329)
Royal LePage Aspire - Dc
398 Mctavish Road
Kelowna, British Columbia
Wonderful opportunity to own in a desirable area of Glenmore. This 3 bedroom, 3 bath home is ready for you and your family. Beautifully refinished throughout, nothing left to do but pack the truck and get on the road! Hardwood, gas fireplace, dining area with French doors to your back door, AC, R/I vac, garden space, storage shed and more. Enjoy the abundance of natural sunlight entering your home. Close to all amenities including wonderful schools, shopping and bus routes. Make the call to your agent today to view this home. (id:60329)
Oakwyn Realty Okanagan
1231 10 Street Sw Unit# 3
Salmon Arm, British Columbia
Rare offering in the sought-after 55+ gated community, The Village at 10th & 10th! This well maintained 2-bedroom, 1 bathroom rancher is located in one of Salmon Arm’s most desirable retirement communities, just steps from Piccadilly Mall, grocery stores, and other key amenities. This bright, open concept home features vaulted ceilings in the living and dining areas, a spacious kitchen with eating bar, and a new furnace for year-round comfort. The large primary bedroom offers plenty of space and direct access to the full bathroom. Enjoy easy, level entry with no stairs into the home or attached single-car garage. The property sits on a flat lot with a flat driveway perfect for accessibility. Additional features include: Single-car garage, RV parking available through strata, Low strata fees of $120/month, appliances, new furnace, One small pet allowed (with strata approval) No rentals permitted. Built in 2007, this home is ideal for those seeking a quiet, well-kept community with all major amenities close by. Quick possession possible. (id:60329)
Coldwell Banker Executives Realty
2201 3rd Street N
Cranbrook, British Columbia
Welcome home to this freshly updated 3 bed, 2 bath END townhome in beautifully kept Village Green! This home features over 1500sq ft of living space over three finished levels. The main has the kitchen and dining areas complete with newer appliances, cabinets and flooring. The spacious living room is also on this level with garden doors out to the private deck at the rear of the property. Here you will find peace, tranquility and relaxing views of the surrounding mountains. Upstairs has the large master bedroom, updated 4 piece bathroom and 2 further bedrooms. The finished basement with a renovated 3 piece bathroom is a great space for your recreation room, gym, teenagers and more. Here you will also find the laundry and more storage. With fresh updates, lovely stonework inside, private outdoor space and handy location, this is a home you can move in right away and enjoy! (id:60329)
RE/MAX Blue Sky Realty
1258 Round Lake Road
Spallumcheen, British Columbia
Discover your Private Oasis! This spectacular 4-bed + bonus room home sits on 9.32 fenced acres and features excellent value and top-notch improvements for the equestrian or serious hobbyist. The Main Home: Luxury & Comfort: Elegant living with hardwood/tile, 4 fireplaces, and a gourmet kitchen with granite countertops. The primary suite is a true retreat with an 11-ft ceiling, fireplace, and a luxurious 5-pc ensuite. Security cameras, automatic outdoor blinds, and a whole-property water filtration system provide peace of mind. The Ultimate Shop/Suite Combo: A massive 40x60' Dream Shop with 16-ft ceilings, mezzanine, and 2 - 200 AMP panels, is a business owner's dream. ENHANCED & IMPROVED: The shop features a self-contained 1-bedroom suite that is now fully enclosed, recently upgraded, and includes a private entrance—perfect for employees, guests, or income potential! New Equine & Hobby Infrastructure: Enjoy a 4-stall shed row, 3 double-sided automatic waterers for 6 paddocks, and 2 all-weather hydrants. Plus a riding arena, chicken coop, dog kennel, garden shed, and a 3-sided 'toy shed'. Located on a quiet dead-end paved road near Armstrong/Vernon. This property has it all—don't miss this opportunity! Contact Michelle today to schedule a viewing. (id:60329)
Royal LePage Downtown Realty
2758 Leecrest Road
Nelson, British Columbia
This well-kept 3-bedroom, 3-bath family home has been extensively updated and has a wonderful inviting feel. The main level features a spacious entry, a custom kitchen with a large island and breakfast bar, stainless steel appliances including a gas stove, and a living room highlighted by a stone fireplace. Mahogany hardwood floors, custom wrought iron railings, and quality finishes throughout add to its charm. The primary bedroom includes a 3-piece ensuite, with a second bedroom and a full bath completing the main floor. The lower level has been partially converted into a cozy two bedroom in-law suite with a walk-out glass door to a private deck—perfect for extended family or guests. Additional lower-level spaces include a family room, storage/laundry, and nook. Outside, enjoy decks, terraced yard with mature landscaping plus a paved driveway with an attached carport and detached single garage. Located close to beautiful beaches and 15 minutes from Nelson at Six Mile on the North shore. (id:60329)
Coldwell Banker Rosling Real Estate (Nelson)
709 Houghton Road Unit# 206
Kelowna, British Columbia
Opportunity in Orchard Hills II – Bright & Spacious 2 Bed / 2 Bath Condo Don’t miss this incredible opportunity in the desirable Orchard Hills II complex. This vacant and move-in ready second-floor condo offers over 1,000 sq. ft. of bright and spacious living, featuring 2 bedrooms, 2 bathrooms, and an enclosed balcony for year-round enjoyment. The primary bedroom includes a walk-through closet and a private 4-piece ensuite. A second 3-piece bathroom with a walk-in shower offers added convenience. You'll also find a generously sized laundry room, and the unit comes complete with 5 appliances, window blinds, wall-mounted A/C, and is roughed-in for a built-in vacuum system. Court ordered sale. Schedule A required for all offers (id:60329)
Royal LePage Kelowna
4614 Fuller Road
Kelowna, British Columbia
Discover an extraordinary chance to own a nearly one-acre waterfront property in Kelowna’s prestigious Lower Mission. Tucked away on a quiet stretch of shoreline, this remarkable home features approximately 100 feet of unobstructed lake frontage, offering panoramic views and a rare connection to the natural beauty of Okanagan Lake. The residence is thoughtfully positioned on a beautifully maintained lot, offering both privacy and sophistication. Inside, you’ll find a bright, open layout with expansive living spaces, and a gourmet kitchen that impresses with premium appliances and a custom oversized island designed for both function and style. The main bedroom suite includes direct access to the backyard and a spacious ensuite for ultimate comfort. Step outside to experience the seamless transition from indoor living to outdoor leisure, with a large patio ideal for hosting and a serene waterfront area perfect for quiet mornings or evening gatherings. The upper level media room adds versatility, making it easy to unwind regardless of the season. This property embodies the heart of Okanagan living—natural beauty, refined design, and a setting unlike any other. (id:60329)
O'keefe 3 Percent Realty Inc.
15812 Logie Road
Summerland, British Columbia
6.35 acres of flat arable land currently offering a high density apple orchard with ambrosia and gala varieties. Property includes a home (currently rented for $1000 per month) a detached mobile home (currently rented for $750 per month) and additional equipment storage. A1 zoning allows many other uses. Neighbouring 3.65 acre property located at 9105 Jones Flat Road (MLS 10359901) is also for sale. (id:60329)
Parker Real Estate
254 Scott Avenue Unit# 306
Penticton, British Columbia
Welcome to ""The Scottsdale""! Beautifully updated, 2 bedroom, 2 bath, west facing condo with mountain views is now available for early possession. Ideally located within walking distance of all amenities, this adult orientated 55+ building is prime retirement living. Strata fee includes heat, hot water, gas fireplace, gas BBQ outlet on the covered, private balcony, and secured, heated parking. Room to host for the holidays! The dining room is ready for extended family dinners and each spacious bedroom is perfectly located for max privacy. Enjoy the fully renovated kitchen with all new appliances. This home has been thoughtfully upgraded throughout with new; flooring and paint, ceiling fans in both the kitchen and master bedroom, brand new washer and dryer, and many light fixtures. The Scottsdale is carefully self managed for maximum owner input! Each owner can enjoy the common room, workshop, and reserve the guest suite for extra company. Need storage? Same floor individual storage rooms for all the extras! Bring your furry companion, they are welcome. This home is truly retirement living at its best! Call for more details and to book your showing. Meas. taken off iguide. (id:60329)
Royal LePage Locations West
110 Ellis Street Unit# 511
Penticton, British Columbia
OPEN HOUSE: Saturday, August 30th from 11:00am to 12:00pm. WALKING DISTANCE TO THE BEACH, farmers market, pubs, Penticton's downtown core. Does not get any better than this. Entertainment of all kinds just outside your front door. This one Bedroom + Den is Adorable and Spotless. Well looked after and lightly used, this Concrete Building has it all. Plug ins for your Electric Vehicles, Spacious Storage Space for Bikes, Paddle Boards, and all of your other hobbies. Bright and Open with ample light throughout. The Kitchen was designed to entertain guests with loads of counter space and storage. Come and live the Okanagan Dream with this Gem. (id:60329)
Royal LePage Locations West
8404 Jubliee Road E Unit# 207
Summerland, British Columbia
Welcome to this bright and inviting corner unit located in the desirable Silver Birch community. Designed for comfortable living, this 2-bedroom, 2-bathroom condo boasts an open-concept layout that maximizes natural light and space, creating a welcoming atmosphere from the moment you step inside. Enjoy a spacious kitchen outfitted with a new stainless steel appliance package, perfect for preparing meals and entertaining guests. The living room features a cozy gas fireplace for chilly evenings and direct access to a covered patio—ideal for relaxing outdoors in any weather. Elegant, custom window coverings provide privacy and style throughout the condo. Retreat to the master bedroom, complete with double closets and a private 3-piece ensuite bathroom. The spacious second bedroom is perfect for guests or as a home office, adjacent to a full 4-piece bath. Also the foyer with a walk-in closet offers ample storage for shoes and coats & a dedicated laundry room is conveniently located beside the entryway, making chores a breeze. This 55+ Community, offers a peaceful, park-like setting with plenty of green space and mature landscaping. Residents have access to a spacious clubhouse—perfect for social gatherings and events including a seasonal outdoor swimming pool for leisure and exercise. RV parking is available for residents, adding extra convenience for travel enthusiasts. Call today to view, this one will not last long. All measurements taken from IGuide (id:60329)
RE/MAX Orchard Country
432 Yamaoka Court
Kelowna, British Columbia
Welcome to this lovely 4-bedroom, 3-bathroom home tucked away in a quiet, family-friendly cul-de-sac. Set on a large lot, it offers plenty of space and privacy - perfect for kids, pets, and outdoor living. An oversize garage and a large storage shed provide ample space for vehicles, tools, and all your gear. Inside, the bright and versatile layout includes a spacious living room that flows into a large dining area - ideal for entertaining and celebrating the holidays. The kitchen layout is very functional and features a charming eating nook overlooking your backyard - the perfect spot for casual meals or lingering over morning coffee while appreciating the beauty of your garden oasis. You’ll also find two dedicated offices, ideal for working from home or creative pursuits. Centrally located, this home keeps you close to schools, parks, shopping, and all amenities. An excellent choice for a young family or those looking to downsize without compromising comfort or convenience. *Measurements taken from 360 camera - buyers should verify if important.* (id:60329)
Macdonald Realty
1200 Rancher Creek Road Unit# 218c
Osoyoos, British Columbia
1/4 share ownership of a renovated 1 bdrm, 2nd floor floor, Corner King suite. Enjoy the spacious wrap around deck & soaker tub. Located at Spirit Ridge Resort & Spa - part of the unbound collection by Hyatt. Located close to pool & restaurant. Suite is fully equipped & furnished. When you are not enjoying your suite in this 4.5 star resort you can put it in the rental pool (managed by Hyatt) to generate extra income. The resort boasts many amenities; restaurant, spa, 2 pools, waterslide hot tub & housekeeping. Photo's are not of exact unit, but of the same floor plan. Many owner privileges & resort exchange opportunities. Steps to golfing & beach. (id:60329)
Royal LePage Desert Oasis Rlty
610 Academy Way Unit# 367
Kelowna, British Columbia
Beautiful 3-Bed, 3-Bath Modern Townhome in Kelowna’s University District! This thoughtfully designed home offers a super-functional layout, with all three bedrooms conveniently located on the upper floor and all living spaces on the main level. At the heart of the home is a sleek, modern kitchen featuring quartz countertops, stainless steel appliances, and a standalone island. The kitchen seamlessly connects to the bright and airy living and dining area, which opens onto a deck through sliding glass doors. A powder room completes the main floor. The lower level includes a welcoming foyer, access to a two-car garage, and a walk-out patio. Upstairs, the primary bedroom features a walk-in closet and a 4-piece ensuite. The upper floor also houses two additional bedrooms, another full bathroom, and in-unit laundry. Located in Kelowna’s sought-after University District, this home is just minutes from urban amenities, parks, hiking trails, and more. Home has been professionally cleaned and quick possession possible! (id:60329)
Royal LePage Kelowna Paquette Realty
5060 Tatlow Road
Salmon Arm, British Columbia
Here's your chance to own a peaceful acreage paradise just 10 minutes from Salmon Arm. Discover the perfect blend of privacy, beauty, and convenience on this 4.25-acre expansive property. Framed by willow trees and an enchanting cedar forest, this property offers a setting that feels like your own private park. The land is versatile, useable, and ready for your vision—whether you dream of a hobby farm, a serene escape, or a place for family to grow. Part of the property is fully fenced off, great for dogs or farm animals. At the heart of the property sits a beautiful home, featuring 2 bedrooms, a large den, and 2 bathrooms including a relaxing soaker tub. A new wraparound deck is ideal for BBQs, entertaining, or just enjoying the beautiful Shuswap weather. Tons of parking and storage with a 24x24 heated garage, as well as a separate 14x20 insulated building. Set on a quiet no-thru road, yet having the convenience of fibre optic and natural gas, this acreage gives you the tranquility of country living with the convenience of town just minutes away. (id:60329)
Realtymonx
1200 Rancher Creek Road Unit# 202d
Osoyoos, British Columbia
1/4 share ownership of a renovated 1 bdrm, 2nd floor floor, Corner King suite. Enjoy the spacious wrap around deck & soaker tub. Located at Spirit Ridge Resort & Spa - part of the unbound collection by Hyatt. Located close to pool & restaurant. Suite is fully equipped & furnished. When you are not enjoying your suite in this 4.5 star resort you can put it in the rental pool (managed by Hyatt) to generate extra income. The resort boasts many amenities; restaurant, spa, 2 pools, waterslide hot tub & housekeeping. Photo's are not of exact unit, but of the same floor plan. Many owner privileges & resort exchange opportunities. Steps to golfing & beach. (id:60329)
Royal LePage Desert Oasis Rlty
