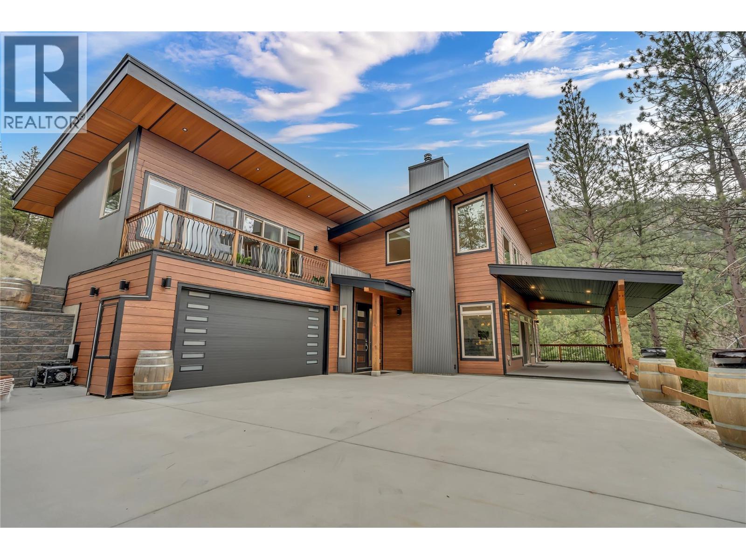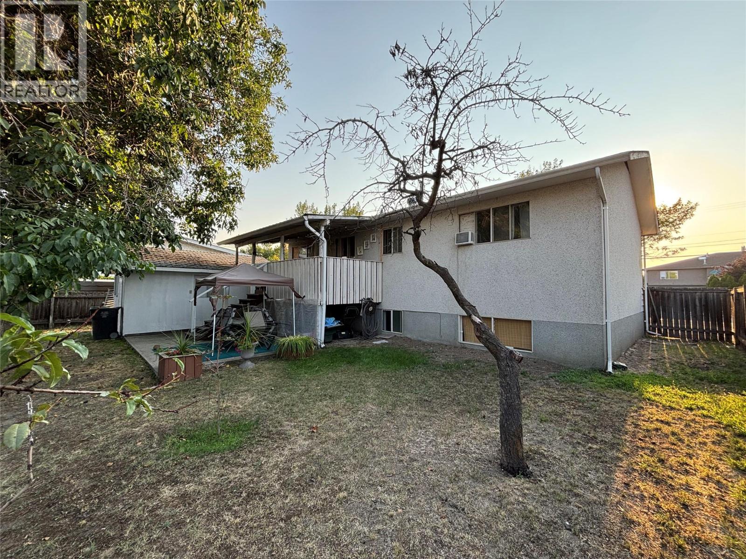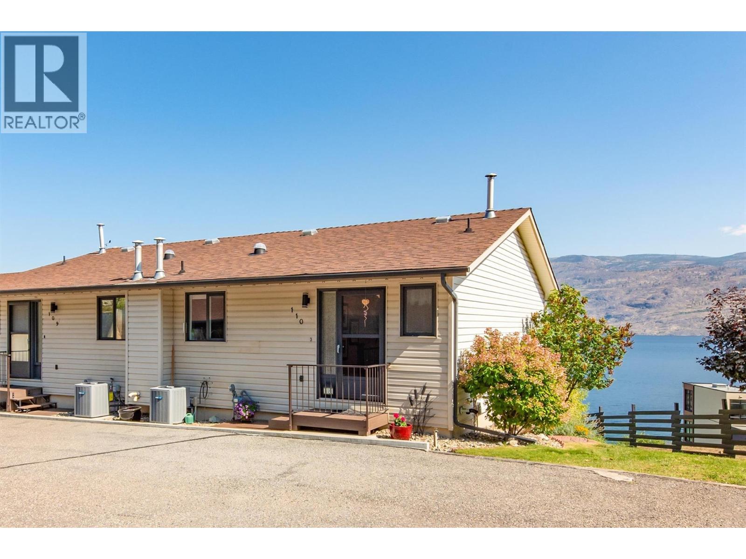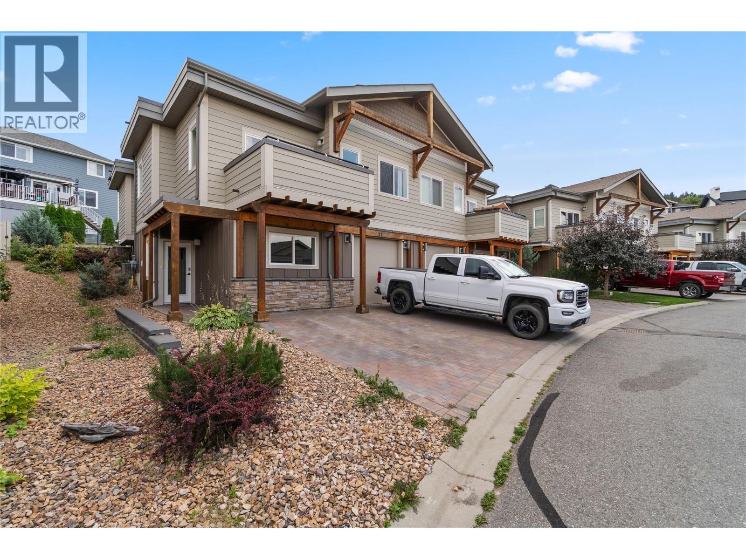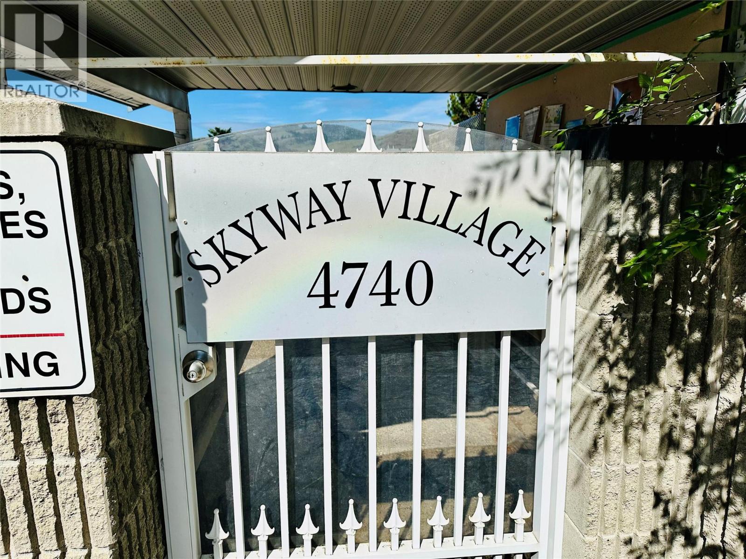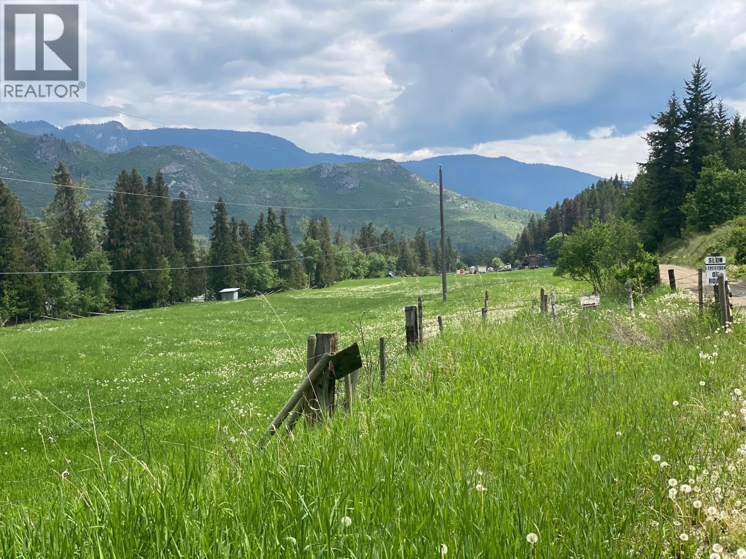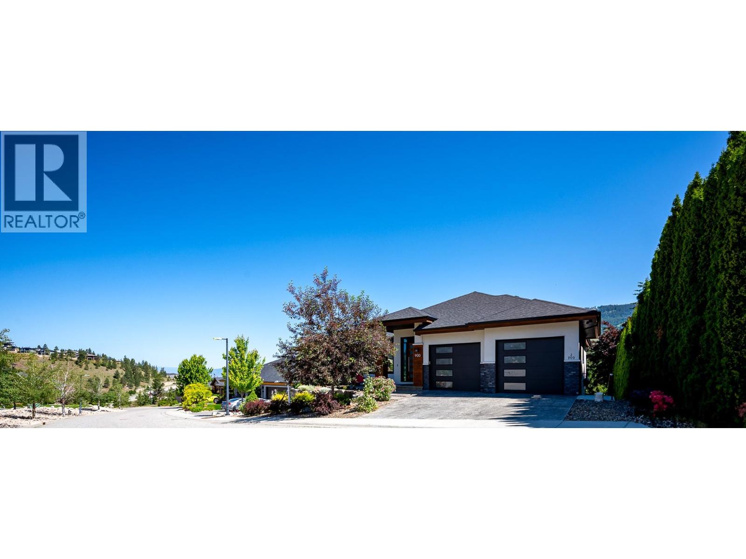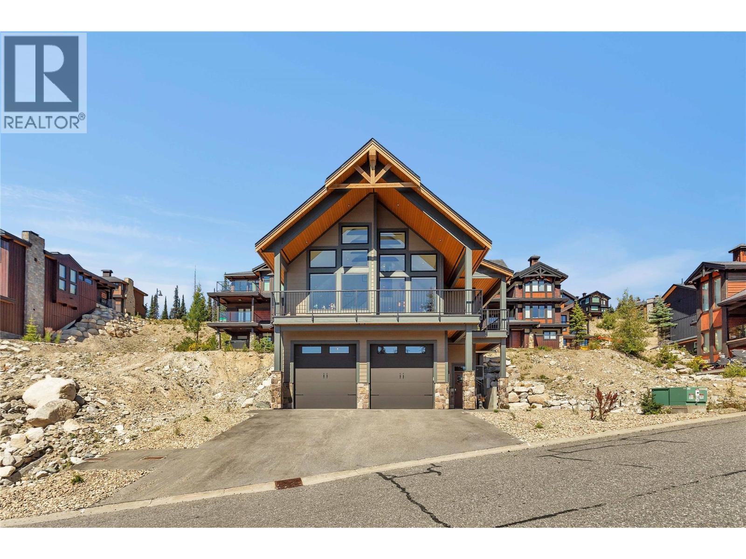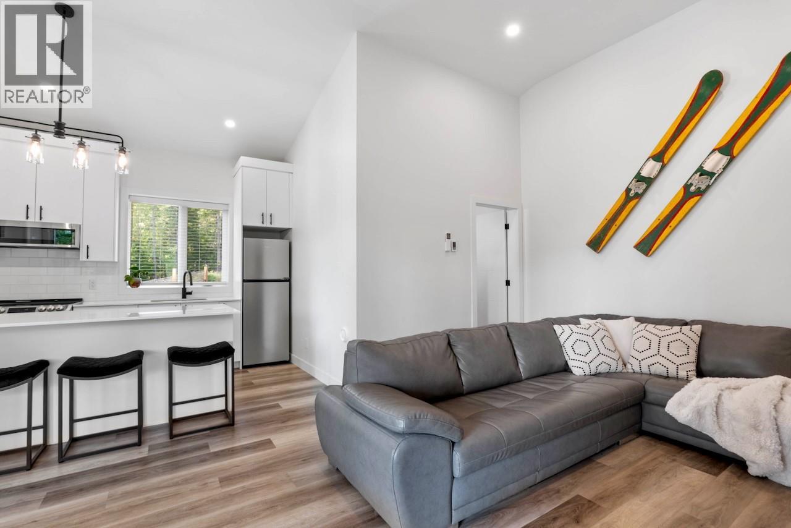109 Fairway Drive
Kaleden, British Columbia
Welcome to 109 Fairway Drive in St. Andrews By The Lake. This architecturally stunning home, 15 minutes from Penticton, features unparalleled views of nature, 3,675 sqft of living space, 2 stories with a walk-out lower level. Impeccably built in 2018 with contemporary design to maximize views, style, sunlight, privacy and efficiency. Featuring glass/stainless steel railings, floating upper-level catwalk and soaring 20ft ceilings. 3 huge primary suites on the upper & main levels with 5, 4 & 3 pc ensuites, jetted tub, luxury showers, walk-in closet & private patio/deck spaces for each with the main level patio featuring its own hot tub. Granite kitchen countertop, stainless appliances, walk-in pantry, custom cabinetry and natural light make this a dream kitchen. Many finer details: reverse osmosis, central vac, 4 decks, no-maintenance landscaping, 150ft concrete driveway: parking for 10+ vehicles and the foresight to have the home wired to function with a generator for potential power outages. Enjoy the spacious dream garage: (35.2’x24’): epoxy floors, workshop area & storage cabinetry. Walkout lower level has drywall, roughed-in plumbing & separate 100A panel—suite potential and 220V wiring on lower deck. St. Andrew’s offers some of the finest amenities: free golf for owners AND their children, heated swimming pool, tennis/pickleball courts, clubhouse, gym and secure RV storage. This is truly one of the finest and most unique homes in St. Andrews. Book a private showing today. (id:60329)
RE/MAX Penticton Realty
3049 Gordon Drive
Kelowna, British Columbia
Great Opportunity for redevelopment. Large .33 acre lot. Futures C-NHD. This property is just around the corner to Okanagan College! Buyers to do their due diligence in confirming with the City of Kelowna on development options. Property is currently being rented. The value is in the land. Building square footage is from BC Assessment. Prime location, flat site on Gordon Drive. This property is close to shopping, busses, schools, beaches, restaurants and much more. (id:60329)
Canada Flex Realty Group Ltd.
5970 Princess Street Unit# 110
Peachland, British Columbia
Tucked away at the end of a small 55+ strata, this charming home offers peace, privacy, and panoramic views of the lake and mountains. The main level features hardwood floors, a beautifully updated kitchen with stainless steel appliances, granite countertops, and a solar tube, as well as a welcoming living room with a gas fireplace and access to the deck. The dining room also enjoys lake views, and a convenient powder room completes this floor. On the lower level, newer carpet leads you to a spacious primary suite with patio access, a second bedroom, and a fully renovated bathroom featuring in-floor heating and a stunning tiled shower. Practical extras include laundry with cabinetry, central vacuum, a utility room with work area, and a single-carport with storage. Recent updates—furnace & AC (2024), living room window & blind (2025), toilets (2024), and carpet (2024)—ensure comfort and peace of mind. With strata consideration for a small support dog or indoor cat, if available, option to rent a second parking spot for a monthly fee, low-maintenance living, and a location just minutes to Beach Avenue, shops, restaurants, and the lake, this is a rare opportunity to enjoy the best of the Okanagan lifestyle. (id:60329)
RE/MAX Kelowna
2200 Linfield Drive Unit# 21
Kamloops, British Columbia
Welcome to 21-2200 Linfield Drive! This Aberdeen half-duplex is in one of the most sought-after neighborhoods and sits in a popular low cost bare land strata. It offers a large, fully fenced yard—perfect for outdoor living.Step inside to a spacious entryway with a bedroom or office on the main level. Upstairs, enjoy an open floor plan with soaring ceilings in the dining area, laminate floors, and plenty of windows for natural light. The kitchen features quartz countertops, stainless steel appliances with new Fridge, Dishwasher and Washer and Dryer, plus easy access to the backyard. The living room includes an electric fireplace and opens to a front patio with hillside and valley view.The backyard is fully landscaped with irrigation and has lots of space for kids, pets, and entertaining.The lower level offers tons of extra storage, a rough-in for a 3-piece bathroom, and can be converted back to a two-car garage if needed. Additional features include a single garage, extra parking strata approved parking spot added, 3 spots total, central A/C, and side access to the yard. Located close to top schools, parks, and all amenities—this home checks all the boxes. Don’t miss your chance to own in one of Kamloops’ best neighborhoods. Book your showing today! (id:60329)
Exp Realty (Kamloops)
4740 20 Street Unit# 52
Vernon, British Columbia
Attention First-time Home Buyers and Investors! Priced to Sell! Updated 2-Bed, 2-Bath in Skyway Village – Move-In Ready! Welcome to one of the best locations and values in Vernon! This beautifully maintained upper-level townhome in Skyway Village offers 2 bedrooms, 2 full baths, and an open-concept layout, perfect for first-time buyers, downsizers, or investors. Enjoy peace of mind with modern upgrades, including newer Kitchen countertops, appliances, HWT, washer/dryer, fresh paint, and fixtures. The cozy living room area has a gas fireplace. The primary bedroom features a full ensuite bathroom, while the second full bathroom is perfect for guests or family. Conveniently located near Walmart, Village Green Mall, Shoppers, Butcher Boys, and Silver Star Ski Resort, plus walking distance to schools, transit, trails, and parks. The covered parking stall is right at your doorstep, and the complex features a clubhouse with a gym, games room, and woodworking shop, ideal for entertaining or hobbies. This pet-friendly community (allowing up to two dogs or cats, each up to 15"" at the shoulder) welcomes rentals and has no age restrictions, perfect for a range of lifestyles. At this price, with a good standing CRF and low strata fee, it's a rare find in today’s market. Act NOW before it’s gone! (id:60329)
Exp Realty (Kelowna)
4357 Peterson Betts Road
Barriere, British Columbia
140 Acres - totally perimeter fenced, cattle guards. 8 acres of high production hayfield, sub-irrigated first crop. Benchland (more hayfields could be developed); open grass and wooded pastures (130 acres). Within Barriere fire district. One quarter mile of river front. Creek through property. Excellent regrowth of trees. Lots of water sources. Great view building sites. On a no through road (low low traffic). Direct access to crown land. Wildlife: deer, bird varieties etc. Gravel prospects. Excellent gravity feed water from shallow well. Wood heat. Electric backup (plug in type). House needs finishing. Good neighbours. 65 kms to Kamloops. Road is gravel. Zoned RL-1, in ALR. One of the largest pieces of land on the river, less than 10 minutes from Barriere Center. Has house, 10x52 storage/shop building, horse shelter, stand pipes, irrigation permit on N Thompson River. No herbicides on fields. Few plants spot sprayed elsewhere. Fertilizer last applied over 5 years ago (id:60329)
RE/MAX Integrity Realty
900 Stockley Street
Kelowna, British Columbia
A Rare Blend of Luxury, Lifestyle & Versatility - Set on one of Black Mountain’s most desirable streets, this stunning 6-bed, 4-bath home backs directly onto the golf course & offers breathtaking mountain & valley views. Designed with both elegance & function in mind, the main floor impresses with soaring 9’ & 11’ ceilings, wide-plank oak floors, & a striking 3-sided fireplace that anchors the open living space. Tall sliding glass doors extend the living area to a covered deck, seamlessly blending indoor & outdoor living. The chef’s kitchen is a true showpiece, featuring quartz countertops, premium appliances, a walk-in pantry, & a generous island perfect for entertaining. The private primary suite is a retreat of its own with an oak feature wall, floating nightstands, and a spa-inspired ensuite with heated floors, dual vanities, oversized shower, & a makeup station. Two additional bedrooms, a full bath & laundry complete the main floor. The lower level provides flexible living with an additional bedroom & ensuite for the main home plus a fully self-contained, legal 2-bedroom suite with its own entry, kitchen, utilities, & patio. Ideal for multigenerational living or rental income. With an oversized garage, extra parking, multiple patios, and beautifully landscaped grounds, this property offers refined living with unmatched versatility. Move-in ready, filled with natural light, and designed for today’s lifestyle, this home is one you don’t want to miss. Currently no tenant. (id:60329)
RE/MAX Kelowna
345 Feathertop Way
Big White, British Columbia
Welcome to Feathertop Estates, where luxury meets the slopes! This beautifully designed single-family home offers over 2,300 sq. ft. of living space with 3 bedrooms, 4 bathrooms, and room to comfortably sleep 14 guests. Inside, you’ll find 20-ft vaulted ceilings in the living room, a gorgeous primary ensuite, and open spaces perfect for gathering with family and friends. Enjoy true ski-in/ski-out access, all while being just a short walk to the Village. The property also boasts one of Big White’s largest driveways and a heated garage with 10-ft doors, 12-ft ceilings, and a gas Reznor space heater—ideal for storing and warming all your mountain gear. Whether for personal use or as a high-demand rental, this alpine retreat checks all the boxes for comfort, style, and convenience. (id:60329)
Century 21 Assurance Realty Ltd
2731 Fairview Road
Anglemont, British Columbia
Escape to luxury and tranquility at this beautifully designed modern lake house in Anglemont Estates, perfectly situated between the pristine waters of Shuswap Lake and the surrounding mountains. Whether you're seeking a modern family home, a refined recreational retreat, or a high-end income property, this home delivers. Set on 0.39 acres, this stunning 2-bedroom, 1.5 bath retreat offers a sophisticated take on lake life experience. Upstairs, you’ll be greeted by the beautifully enclosed glass sunroom and balcony, followed by vaulted ceilings, and a bright and stylish living room and modern kitchen. A high-efficiency heat pump provides A/C and heat for upstairs, ensuring year-round comfort. There are 2-spacious bedrooms, each with walk-in closets and direct access to the sun-filled enclosed balcony. There is also a spa-like full bathroom with laundry conveniently situated upstairs. Experience ""THE LODGE"" downstairs, which is an expansive 800 sq.ft. entertainment space featuring in-floor heating, an electric fireplace, a wet bar, a powder bathroom, and a full games room. It's the ultimate space to unwind and entertain in every season. The rec room could easily be converted back to a garage, and has space for at least 2-vehicles and all your toys. There is ample parking for multiple vehicles, boats, and trailers. The home was built with ICF construction, ensuring exceptional energy efficiency all year long. Make this modern cabin at Shuswap Lake yours today! (id:60329)
Royal LePage Access Real Estate
2220 Shannon Place
Kamloops, British Columbia
This 4-bedroom, 2-bathroom family home offers 2,000 sqft of comfortable living space in a quiet, family-oriented cul-de-sac. Tucked away with a large, private, lush green backyard, this property has a fully finished basement with separate entry, meaning there is potential to add an income suite if desired. Located close to schools, shopping, and transit, it’s an affordable opportunity for first-time buyers, families, looking for a comfortable lifestyle in a great neighbourhood. Step inside to a bright, open-concept main floor featuring a beautifully updated kitchen with stainless steel appliances and plenty of counter space. Large windows fill the living and dining areas with natural light, creating a warm, welcoming space for family gatherings. From the dining room, walk out onto your private deck surrounded by mature trees, with a storage shed and room to relax or entertain. The fully finished basement includes a 3-piece bathroom and is ready for your creative ideas—ideal for a suite, kid’s play area, or extra living space. New roof (2024), and a newly sealed, spacious blacktop driveway with ample parking for vehicles, RVs, and toys. A single-car garage. This fantastic family home is the perfect balance of privacy, space, and proximity to everyday amenities in this charming neighbourhood. Don’t hesitate! Contact the listing team at Brookstern Realty Group with your questions, or to book a viewing! Call or text: 778-910-3930 (id:60329)
Exp Realty (Kamloops)
1368 Sunshine Court
Kamloops, British Columbia
As summer winds down and the kids are back to school, it's the perfect time to find your next home or investment. Tucked into quiet, sought-after Dufferin, this beautifully updated property backs directly onto Kenna Cartwright Park offering instant access to hiking, biking, and endless green space. Whether you're a nature lover, a young family settling into the new school year, or an investor planning your next smart move, this home offers flexibility, value, and peace of mind. Upstairs features a 3-bedroom, 2-bathroom suite with fresh updates including new paint, lighting, backsplash, and rich hardwood flooring. The refreshed kitchen with painted uppers, a newer dishwasher, hood fan, and stylish new sink and faucet flows onto a spacious deck, perfect for morning coffees or winding down after a busy day. The lower level provides a fully furnished 1-bedroom suite with its own laundry, new flooring, backsplash, and upgrades throughout, ideal for rental income or multi-generational living. Major updates like a newer roof (approx. 3 years), large hot water tank, and upgraded window treatments mean you can move in with confidence. Parking is effortless with a double garage, a three-car driveway, plus off-street options. Underground sprinklers keep maintenance simple. With excellent schools nearby, a welcoming community, and a layout that fits both growing families and investors, this home is the ultimate balance of lifestyle and practicality just in time for a new season. (id:60329)
Brendan Shaw Real Estate Ltd.
2032 86 Avenue Unit# 1101
Dawson Creek, British Columbia
Charming, Bright & Elegant Living on the edge of Dawson Creek – West Ridge Heights Welcome to Phase 1 of West Ridge Heights, where luxury living meets carefree convenience. This 4-story, 8-plex building is thoughtfully designed with engineered silent floors, double wall soundproofing, accessible elevator access and detached secure car garages. Each suite features 2 bedrooms, 2 bathrooms, a gourmet kitchen, and a spacious living room with cozy gas fireplace. Enjoy the outdoors from your large balcony with glass panels, maintenance-free decking, exterior lighting, and power outlets. Whether you’re a professional, retired, or semi-retired, West Ridge Heights offers elegant, low-maintenance living in a safe and stylish setting. Don’t miss the chance to make this your new home—call today to book a tour or find out about our schedule open houses. (id:60329)
RE/MAX Dawson Creek Realty
