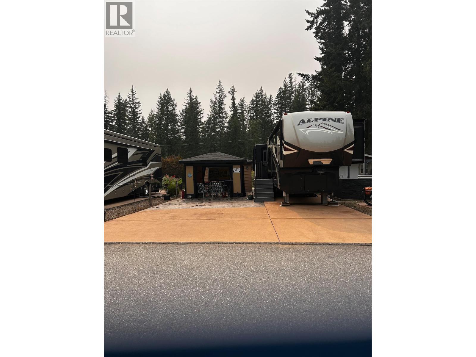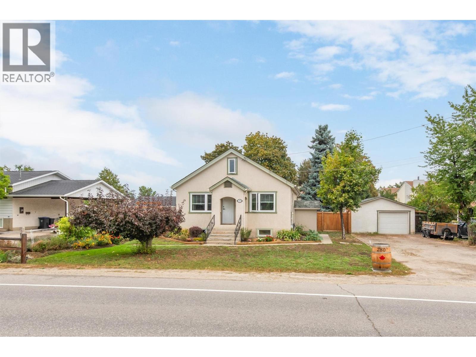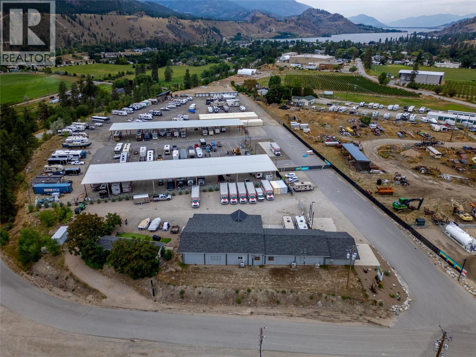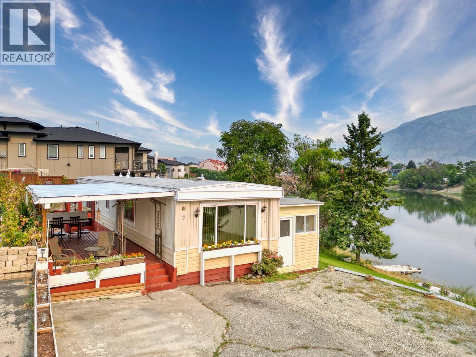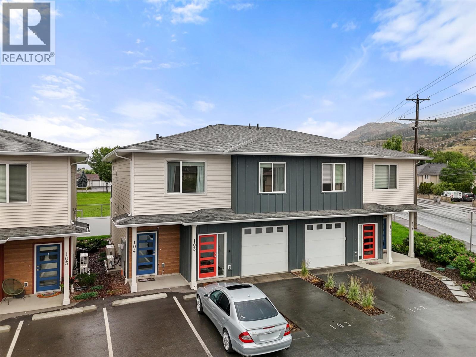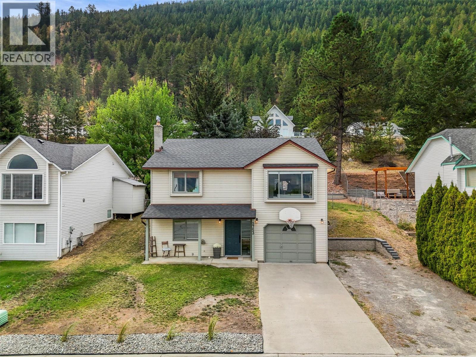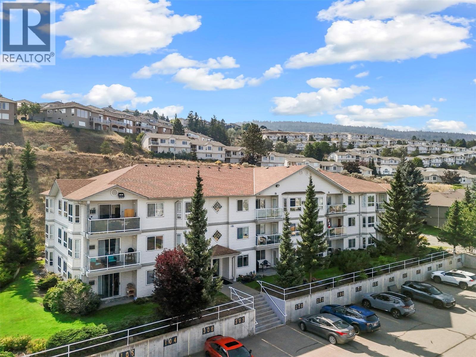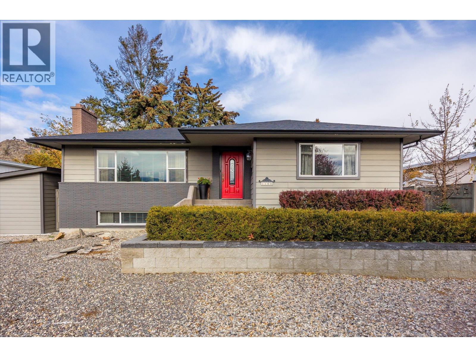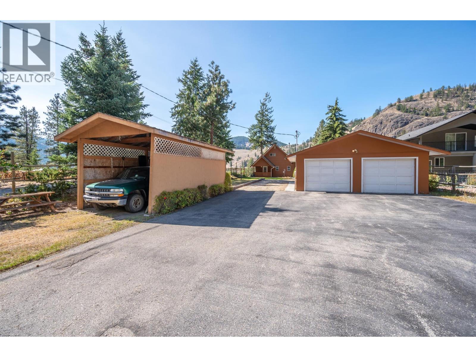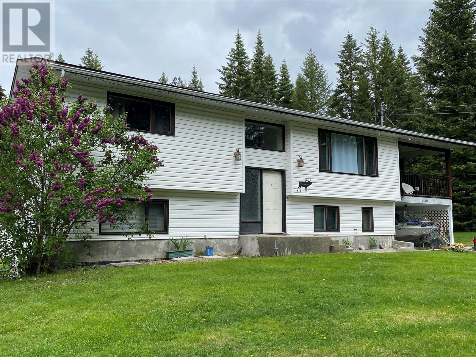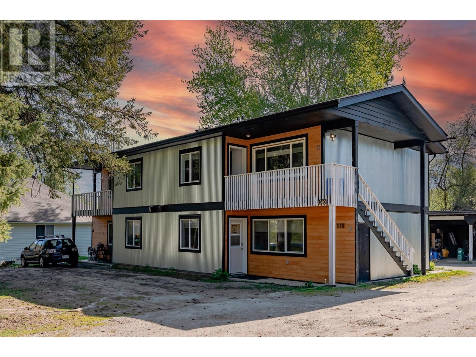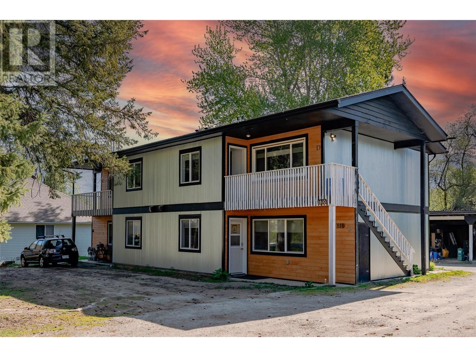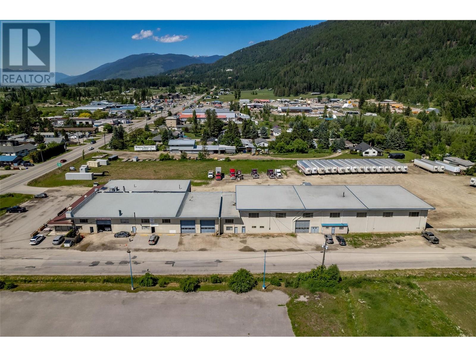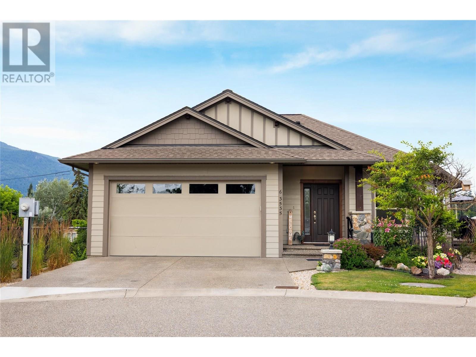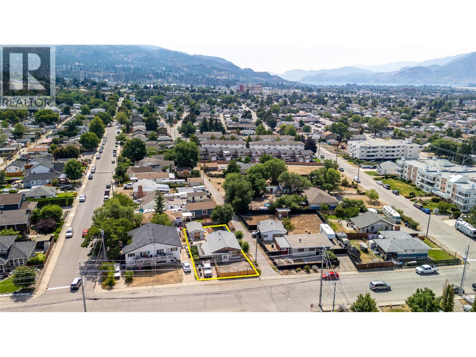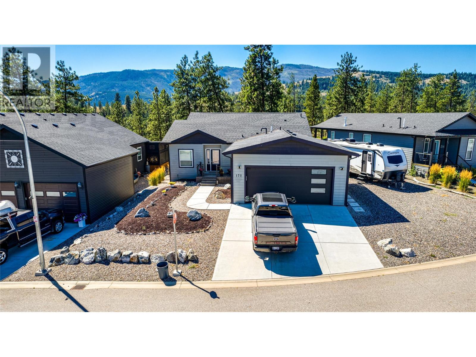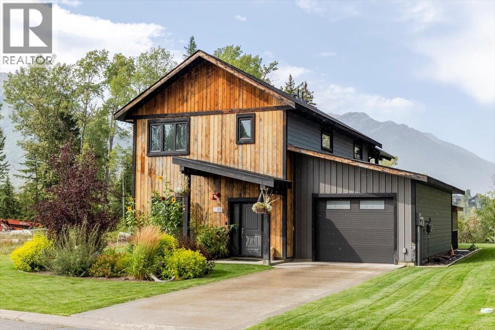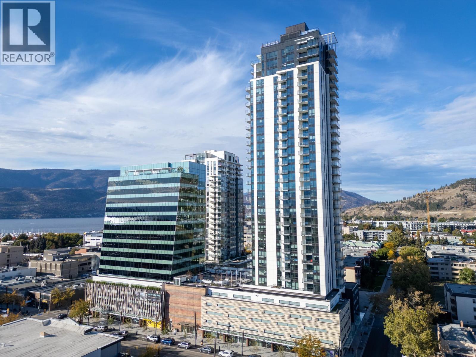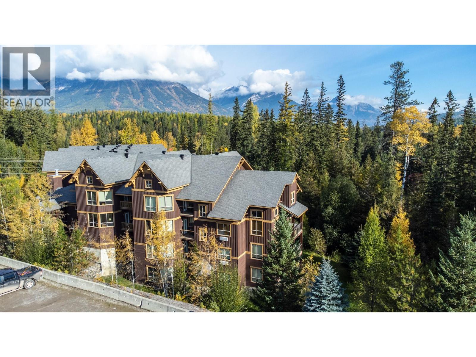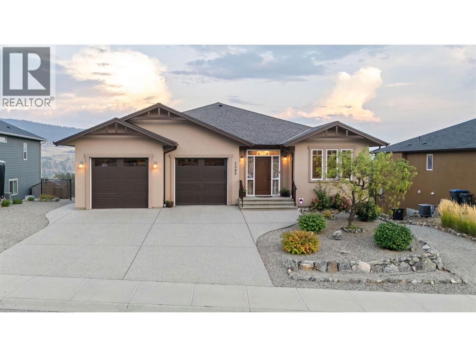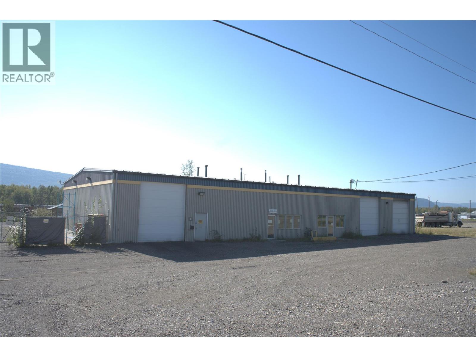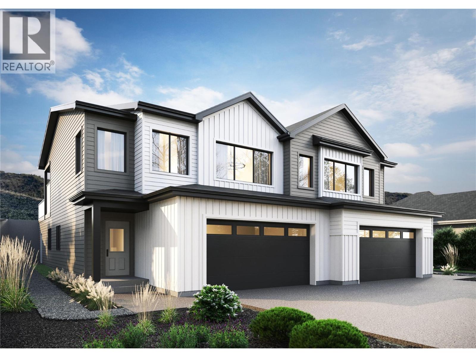3303 Mabel Lake Road Unit# 2
Enderby, British Columbia
Need an escape from condo living, then look no further. Welcome to Kingfisher RV Resort where you not only own your own lot but have added amenities on site including an outdoor pool, laundry, pets friendly and boat/trailer storage near the back of the complex. This lot is in a prime location with grass in front and sits directly across from the outdoor pool/laundry facilities. This pad has $30,000 worth of upgraded extra concrete ensuring your unit sits completely flat. Steps away from the rv you'll find a beautiful gazebo dining room along with an outdoor fully equipped kitchen/shed. Home owners fees are only $140.00 per month which includes water, garbage, snow removal, management, sewer, gardening, pool maintenance, caretaker and boat/trailer spot if available. Kingfisher Resort allows annual rentals and Kingfisher park is down the road which has a play ground, library and community hall. Mabel Lake is only 1 km away with the marina, outstanding golf course, tennis, or snowmobiling in winter months. If this lifestyle is appealing then this is the affordable property for you. Lot can be sold for $170,000 or with 2018 RV for both at $249,000, there is also a boat slip at the marina which the owner would negotiate additionally. For more info call the L/B today. (id:60329)
O'keefe 3 Percent Realty Inc.
280 Mugford Road
Kelowna, British Columbia
Updated Home with Garden Oasis! Thoughtfully updated and maintained & move-in ready. Step inside to a bright, spacious kitchen designed for cooking and entertaining. The large island is perfect for gathering, complemented by stainless appliances incl. a fridge with water and ice, a quiet Bosch dishwasher, and a water filtration system that services the entire home. The living room is filled with natural light from two new energy-efficient, windows and new blinds. The home also features a whole-house surge protector and a high-efficiency furnace (2020). The finished basement offers abundant storage, a laundry sink, second toilet, and a private furnished in-law suite with its own entrance—ideal for guests, family, or rental income. The yard is a true gardener’s dream: 23’ x 32’ garden with rich soil, irrigation, and timers, Potting shed & greenhouse, flowering perennials, raspberries, strawberries, and rhubarb, mature shade trees and a fragrant lilac. Enjoy complete privacy with tall cedar trees and a fully fenced backyard with locking gates. The outdoor living spaces are designed for relaxation and entertainment: Large deck with sunset views, hot tub (2021) above-ground pool with water fountain & solar heater. Brand new lower patio for shady afternoon lounging. A detached garage with automatic opener, expansive under-deck storage, and loads of parking! Location, Location, Location! Close to shops, schools, and bus , just 2 minutes from the YMCA, 10 minutes to YYW, & UBCO. (id:60329)
Royal LePage Kelowna
4850 Weyerhauser Road Unit# 2
Okanagan Falls, British Columbia
For Lease – 25,000 Sq Ft Industrial Yard Prime industrial yard in the Okanagan Falls industrial area, just minutes from Highway 97. This 25,000 Zoned I1 – General Industrial, permitted uses include construction supply, manufacturing, fleet service, outdoor storage, salvage operation, storage & warehouse, vehicle sales/rentals, or wholesale. This versatile yard is perfect for contractors, logistics companies, manufacturing operations, or agricultural processing. The large, open site layout allows for efficient vehicle movement and staging. Located in an established industrial hub, the property offers excellent access to major transportation routes serving the South Okanagan and beyond. Lease Details: Gross Rent $1.00/sqft. An affordable, functional industrial site in a high-demand location—contact us today to arrange a viewing. **SEE LISTINGS #1-4850 WEYERHAUSER & #3-4850 WEYERHAUSER RD ALSO AVAILABLE FOR LEASE (id:60329)
RE/MAX Penticton Realty
9106 Main Street Street Unit# 7
Osoyoos, British Columbia
Priced BELOW MARKET value! Rare chance to own a WATERFRONT home on Peanut Lake in Osoyoos—enjoy kayaking, fishing, or relaxing on your deck with serene lake & mountain views. This well-maintained 2 bed, 1 bath manufactured home offers a bright open floor plan with water views from nearly every window. Updates include vinyl flooring, newer appliances, furnace, hot water tank, and $3K in electrical upgrades completed Aug 2025. The yard features fruit trees, a greenhouse, 2 sheds & 2 covered decks. Offered furnished or unfurnished—ideal for retirees or snowbirds seeking low-maintenance, lock-and-leave living. Close to town and every amenity, Avalon Mobile Home Park is a quiet 55+ community with low PAD fees; one pet allowed (up to 18""). No rentals. An exceptional opportunity - there is nothing comparable at this price point in the South Okanagan. This one won't last long. Book your viewing today! iGuide measured, buyer to verify if important. (id:60329)
Exp Realty
225 Sunhill Court
Kamloops, British Columbia
Have you ever imagined living in a beautifully updated two-story home in a quiet cul-de-sac location, with close proximity to various lifestyle features you are already participating in daily? A quick walk to Albert McGowan Park and its brand new splashpark, and close to McGowan Park Elementary School, and little further down are the Peterson Creek Walking Trails! You’re also close to various restaurants, shopping centres and grocery stores. The gorgeous cedar pergola sitting area with paving stone greets you in the front as you enter the property to this five bedroom and four bathroom home. The main floor offers a modern layout with a front family room, office area, and separated dining room for entertaining larger groups, and then leads into the open living space with granite countertops in the kitchen with breakfast bar, airy dining nook for those daily meals and a spacious living room complete with a cozy fireplace! Finishing off with laundry / mudroom and two-piece powder room. The main and second floors have been updated with engineered hardwood throughout. Above you will find three generous bedrooms with the master bedroom facing the view, accompanied by a beautiful three-piece spacious en suite. Along the lower level you’ll find a two bedroom self-contained suite with a massive kitchen, storage and laundry. Additional updates include roof / furnace / AC / Hot Water Tank in 2023. All meas are approx, buyer to confirm if important. Book your private viewing today! (id:60329)
Exp Realty (Kamloops)
2925 Westsyde Road Unit# 103
Kamloops, British Columbia
Welcome to this stylish and move-in ready two-bedroom plus den, two-bathroom townhouse located in the desirable Westmore Place. Just four years old, this home is perfect for first-time buyers, investors, or those looking to downsize. Step inside to a wide entryway with storage and direct access to the +250 sqft single-car garage, plus an extra assigned parking spot outfront! Upstairs offers a bright, open-concept living-dining-kitchen areas featuring stone countertops, undermount sink, stainless steel appliances, and an island with breakfast bar. Down the hallway, the den can easily be converted to a third bedroom or left as a potential home office or play / games room, 4pc bathroom with a stone vanity and stacked laundry tucked neatly in the hallway. The primary bedroom includes a spacious walk-in closet and a gorgeous 3pc ensuite, and the secondary bedroom finishes off the level which is also well lit and spacious. Take in breathtaking views of the playing field and mountains from your private patio. Ideally located near Arthur Stevenson Elementary and Centennial Park, Save-On Foods shopping complex, and award-winning The Dunes at Kamloops Golf Club and Privato Winery just down the road. Reasonable monthly strata fees complete this incredible package. All measurements are approx, buyer to confirm if important. Book your private viewing today! (id:60329)
Exp Realty (Kamloops)
2753 Qu'appelle Boulevard
Kamloops, British Columbia
Extensive and professionally renovated four bedroom three bathroom home in the highly sought after neighbourhood of Juniper Heights. Virtually everything has been updated on the main living floor, including: new kitchen with quartz countertops, flooring throughout bathrooms, light fixtures, doors, trims, and baseboards. Roof 2018. Furnace and AC 2019. And so much more! New Allan, Block Wall, and stairs in backyard and side. Back of the house has been updated with Hardy. Walk to elementary school or the community corner store, which is right beside the recreational rink & park, bike, track, and playground. All meas are approx, buyer to confirm if important. Book your private viewing today! (id:60329)
Exp Realty (Kamloops)
2025 Pacific Way Unit# 103
Kamloops, British Columbia
You will not find a more quality renovation in this professionally and completely updated two bedroom 1 bathroom main floor - level entry apartment in Aberdeen. Quite literally everything has been updated. Brand new kitchen with quartz countertops & new appliances. A wall removed to open up unit. New flooring, light fixtures, electrical, plumbing, and brand new bathroom. Enjoy the convenience of this ground floor unit with an extra entrance to patio and parking lot and panoramic views of city. 2 bedroom includes built in Murphy bed desk combo. You truly must see this Reno and unit to appreciate the scale & quality of work completed. Great Location. Walk to dog park, costco, grocery, shopping mall. All meas are approx, buyer to confirm if important. Book your private viewing today! (id:60329)
Exp Realty (Kamloops)
1508 Pinehurst Crescent
Kelowna, British Columbia
Chic Rancher with Suite in Old Glenmore – Endless Possibilities on a Quarter Acre Welcome to the heart of Old Glenmore, where charm meets potential in one of Kelowna’s most beloved neighborhoods. This bright and beautiful rancher with a modern suite is more than a home—it’s a lifestyle. The main level offers seamless, open-concept living, where the kitchen, dining, and living spaces flow together, surrounded by big windows and mountain views. Step into a backyard oasis—private, peaceful, and perfectly landscaped with mature gardens, shady patios, sunny decks, and a calming waterscape. Whether you’re hosting BBQs with friends, stargazing by the fire, or relaxing solo, this is an entertainer’s dream. Downstairs, the newly renovated 1-bed suite (with option to convert to 2 bedrooms) has a separate entrance, fireplace, and fresh finishes—ideal for extended family, rental income, or a cozy retreat. Sitting on a quarter-acre lot, already rezoned for a carriage home or townhomes, the future is wide open. Add in 9 parking spaces, a double garage, and a storage shed, and you’ve got room for everything—and everyone. Live minutes from Kelowna’s top-rated schools, breweries, cafes, restaurants, and the downtown core, with bike paths and nature at your doorstep. This is more than a home—it’s a rare Glenmore gem with room to grow. (id:60329)
Zolo Realty
234 Twin Lakes Road
Kaleden, British Columbia
If you ever wanted to live on the lake and have golfing, hunting, fishing, hiking and atv riding at your doorstep, now is your chance. This large 2 bedroom 2 bathroom home on Twin Lake has everything you need. When you walk into the home you are in the kitchen with ample cupboard and counter space. The large living and dinning room leads into a 266 square foot sunroom to enjoy looking out into the privacy and the lake. Upstairs is the primary bedroom and 3 pc ensuite with a jetted tub. Downstairs is a family / rec room and another large bedroom and a 300 square foot sunroom. This .64 acre property consists of a almost 700 square foot garage, wood storage area, a shed and a RV carport as well as ample other parking spaces. Take a short walk down from the house to the lake where you have a lake shed and dock. This peaceful location and proximity from town is ideal for someone whose looking for a private home on the lake. All measurements are taken from a 360 scanner. Buyer to verify if important. (id:60329)
Royal LePage Locations West
1050 Webb Road
South Slocan, British Columbia
FAMILY HOME GREAT LOCATION! This welcoming family residence is situated on a sunny, flat .83-acres in the community of South Slocan. Perfectly positioned, the home offers easy access to local amenities and a peaceful setting for a growing family. The home features two bedrooms upstairs and two bedrooms downstairs, providing plenty of room for everyone. A generous family room offers a perfect space for gathering, while ample storage ensures a clutter-free home. The sizable kitchen with an adjoining dining room is ideal for family meals and entertaining. Sliding doors in the dining area lead out to a an 24x13 covered deck, perfect for outdoor dining and enjoying the sunshine. The house and property have been meticulously cared for, making it ready for a deserving family to move in . Three storage sheds provide plenty of space for tools and outdoor equipment. Outside, the backyard features a cozy fire pit—an ideal spot for family gatherings. Approximately 300 meters to the elementary school and daycare, with nearby food and financial services within walking distance, making daily life convenient and hassle-free. There’s an extra area that previously had a mobile home setup, with all services in place, including a separate septic system—offering the possibility for a secondary dwelling or shop. This charming home combines a great location, garden and outdoor space, providing an ideal environment for a family to grow and thrive. Don’t miss out on this fantastic opportunity! (id:60329)
RE/MAX Four Seasons (Nelson)
1810 First Street
Fruitvale, British Columbia
Available for sale is 1810 First Street located in Fruitvale, BC – an exceptionally rare multi-family investment and development opportunity completely renovated in 2021 and offering strong historic occupancy and tremendous upside potential. Featuring four existing suites, each with 2-beds and 1 bath, and boasting RM2 (Medium Density Multiple Housing) zoning entitlements providing immediate redevelopment potential for an additional two suites, the property is extremely well positioned for investors and developers to leverage a stable income base and capitalize on exciting development upside. Located in an established residential neighbourhood on First Street in Fruitvale – one of the Kootenays’ most desirable family-oriented communities with a charming downtown atmosphere that is conveniently located just 15 mins to Trail, 30 mins to Castlegar, and 50 mins to Nelson. Key renovation features include brand new exterior cladding, new windows, new doors, new blinds, keyless entry, heated floors, LED lighting, new washer/dryers, new tile flooring in kitchens, new vinyl/laminate flooring in living areas and bedrooms, new hot water tanks, and all new stainless steel appliances. Fruitvale’s residential tenancy market is one of the strongest in the region – with near-zero availability that has consistently pushed rental rates upward, with market rents for furnished 2-bedroom units recently achieving +$2,400/month. Download the brochure at the link below for more info. (id:60329)
Royal LePage Kelowna
1810 First Street
Fruitvale, British Columbia
Available for sale is 1810 First Street located in Fruitvale, BC – an exceptionally rare multi-family investment and development opportunity completely renovated in 2021 and offering strong historic occupancy and tremendous upside potential. Featuring four existing suites, each with 2-beds and 1 bath, and boasting RM2 (Medium Density Multiple Housing) zoning entitlements providing immediate redevelopment potential for an additional two suites, the property is extremely well positioned for investors and developers to leverage a stable income base and capitalize on exciting development upside. Located in an established residential neighbourhood on First Street in Fruitvale – one of the Kootenays’ most desirable family-oriented communities with a charming downtown atmosphere that is conveniently located just 15 mins to Trail, 30 mins to Castlegar, and 50 mins to Nelson. Key renovation features include brand new exterior cladding, new windows, new doors, new blinds, keyless entry, heated floors, LED lighting, new washer/dryers, new tile flooring in kitchens, new vinyl/laminate flooring in living areas and bedrooms, new hot water tanks, and all new stainless steel appliances. Fruitvale’s residential tenancy market is one of the strongest in the region – with near-zero availability that has consistently pushed rental rates upward, with market rents for furnished 2-bedroom units recently achieving +$2,400/month. Download the brochure at the link below for more info. (id:60329)
Royal LePage Kelowna
1420 Northwest Boulevard
Creston, British Columbia
Available for sale: a 100% interest in 1420 Northwest Boulevard (Highway 3), a +24,742 SF mass timber industrial building located in Creston, BC. Situated on a large 6.35-acre site, the property offers an exceptional combination of stable in-place cash flow, substantial upside through rent increases, and subdivision or development potential with approximately 4.7 acres of excess land (assuming 35% site coverage for the existing building). The site sits adjacent to some of Canada's most significant corporate brands, including McDonald's, Tim Hortons, Home Hardware, Brandt, Kubota, Peterbilt and GM. Soaring warehouse ceiling heights up to 26’9” and 12 loading bays including both grade level and truck level options, make this one of the most versatile industrial buildings in the region. Currently 100% leased on flexible leases to a diverse mix of well-established local, regional and national tenants, the property generates an in-place net income of $164,231 with average gross rents of $8.56 PSF—estimated to be 63% below market. This offers investors a rare and immediate opportunity to unlock significant value through lease renegotiations or tenant turnover. With both industrial and commercial zoning, the site supports a wide range of uses. This offering is ideally suited to both investors seeking value-add industrial exposure and businesses looking for a partially or fully owner-occupied solution in one of the Kootenay region’s most prominent highway commercial corridors. (id:60329)
Royal LePage Kelowna
3535 Wood Avenue Unit# 6
Armstrong, British Columbia
Situated on a private cul-de-sac laneway, pride of ownership is what you will experience when you enter this 2300 sq/ft, 4 Bed, 2 1/2 Bath Rancher with 2 Bedroom In-Law Suite with a separate entrance. This home was built in 2014 and comes with many features and recent updates that set it apart from the others. The main level design provides a spacious open area with kitchen, dining and living room area with the natural gas fireplace setting the tone. Owner installed gas to a new gas range that compliments the culinary function in this beautiful kitchen. The master bedroom is bright n' spacious, flanked by a walk in closet and a stylish 4 piece ensuite with heated floors, soaker tub and a shower. The 2nd bedroom/office provides you the 1st of 2 stacker washer/dryers in house! From here, make your way downstairs and enter through double frosted glass doors into the family room (TV incl.), newly installed summer kitchen with (2nd stacker washer/dryer!), 2 full size bedrooms withplenty of natural light, 4 piece bathroom on a heated floor and a bonus room show the versatility here. Come and go from a separate entry into the backyard. The backyard oasis provides a covered pergola, garden shed, irrigation and enough grass to enjoy your own green space. Additional features include: 2025 Central Vac, drop down attic ladder in garage, 95% of home is repainted, new toilets, new LED pot light up and down, double car garage with 2 parking spots outside. Welcome Home! (id:60329)
3 Percent Realty Inc.
778 Forestbrook Drive
Penticton, British Columbia
Calling all developers, renovators, visionaries, and those with a flair for design! This partially updated 2-bedroom, 1-bath rancher is set on a spacious corner lot with convenient side alley access and offers unbeatable value and lifestyle in one smart package. Partially renovated over the years, including new flooring, kitchen, upgraded cabinetry, newer appliances, a hot water tank, and backyard fencing all in a fabulous location just moments away from picturesque walking and biking trails, perfect for nature lovers and active lifestyles. As a bonus, the property includes a detached studio suite — ideal for extended family, or a home office. An incredible opportunity here for the right buyer, call to book your viewing today or for a package of information. (id:60329)
Royal LePage Locations West
9510 Highway 97n Unit# 170
Vernon, British Columbia
Welcome to Unit 170 in the Highly Desirable Adult Community of Lawrence Heights! This spacious and well-maintained triple-wide manufactured home offers over 1,450 sq. ft. of comfortable living space, featuring 3 bedrooms and 2 full bathrooms in a thoughtfully designed open-concept layout. The generous kitchen is perfect for cooking and entertaining, complete with stainless steel appliances, a pantry, and a functional center island. The bright and inviting living room opens through french doors to a large 14’ x 24’ deck with a peek-a-boo view of Okanagan Lake—perfect for relaxing or entertaining guests. The spacious primary bedroom easily accommodates a king-sized suite and features a walk-in closet, dual sinks, and french doors that open to the deck, where you can enjoy your morning coffee in peace. Situated on a quiet and private lot that backs onto trees with no rear neighbours, this home offers the serenity and privacy you’ve been looking for. A large 23’ x 23’ attached garage includes a man door for added convenience, and there’s ample space for RV parking, making this property ideal for downsizers who don’t want to compromise on storage or recreation. Located just minutes from Spallumcheen Golf & Country Club, Okanagan Lake, and local amenities. Pad rent: $418/month (includes up to 45 cubic meters of water 9900 imperial gallons) Pet-friendly with park approval Peaceful, well-maintained adult community (age restrictions apply) Don’t miss your opportunity to live in one of the area's most sought-after communities! (id:60329)
RE/MAX Vernon
115 Whitetail Drive
Fernie, British Columbia
Stunning 4-Bedroom Home with Mountain Views in a Desirable Cul-de-Sac Nestled in a sought-after community with a proposed new elementary school nearby, this 4-bedroom, 3-bathroom home blends comfort, craftsmanship, and convenience. Located near the Montane trails and close to town, it offers breathtaking mountain views and access to outdoor adventure. The “upside-down” layout places the open-concept living space upstairs to maximize vistas. Enjoy a bright living area with ceiling speakers, radiant in-floor heating (including the garage), and engineered hardwood floors. The kitchen features leathered granite countertops, stainless steel appliances, a walk-in pantry, and a reclaimed timber island crafted from Fernie’s historic 901 school building. Relax in the private backyard oasis with a handcrafted sauna, in-ground irrigation, garden beds, and a spacious deck perfect for entertaining. The primary suite has a full ensuite, and a secondary bedroom includes a Murphy bed for guest or office use. The lower level offers polished concrete floors with carpet in all bedrooms for added comfort, plus extra insulation for noise reduction. Additional features include a laundry room with sink, central vacuum rough-in, and a modern water softener system. This home is move-in ready and designed for both comfort and connection to nature. (id:60329)
RE/MAX Elk Valley Realty
1488 Bertram Street Unit# 2910
Kelowna, British Columbia
Welcome to Bertram at Bernard Block, the Heart of Downtown Kelowna - incredibly value with two parking stalls. This stunning northwest corner home offers breathtaking, unobstructed views of the lake, city, mountains. With approx. 865 square feet of interior living space, this thoughtfully designed home feat. expansive windows, spacious balcony, and modern warm color scheme that complements the natural beauty of the Okanagan. The gourmet kitchen boasts quartz countertops, stainless steel appliances & flat-panel cabinetry. The open-concept living space is flooded with natural light, and premium wide-plank vinyl flooring adds warmth & durability. The split bedroom layout allows for flexibility. The primary suite features a large walk-in closet and full ensuite with tiled shower. Every window features modern roller shades, and central heating and air conditioning for cozy living in all four seasons. Bertram offers incredible amenities, incl. rooftop sky pool on the 34th floor, hot tub & lounge with panoramic views, fitness center, co-working space, bocce court, & outdoor BBQ’s. Fully pet-friendly with a dedicated dog wash and run area, plus secure bike storage & repair station. With a Walk Score of 97, you’re just steps from restaurants, shops, and transit. One secured parking stall included, plus one storage & one bike locker included. Experience downtown living at its finest - make Bertram your home today! Vacant and ready for quick possession. (id:60329)
Sotheby's International Realty Canada
4559 Timberline Crescent Unit# 644
Fernie, British Columbia
Suite #644 Juniper Lodge, at the Timberline Lodges, Fernie Alpine Resort – Penthouse with a Brilliant Redesign This remarkable top-floor condo has been reimagined through an impressive renovation. From the enlarged porcelain-tiled entryway to the soaring vaulted Great Room, every space has been thoughtfully refined. At the heart of the home, a versatile dining table ingeniously converts into a full-size dining room table—equally suited for cozy dinners or lively gatherings. Above, the open-timber staircase with sleek glass railings leads to a bright loft, ideal as a guest room, office, or creative retreat. Clever custom storage and a fireplace tucked neatly beneath the stairs for maximum efficiency. The kitchen shines with striking granite counters, a counter-depth French door refrigerator, and an ultra-quiet three-rack dishwasher. The primary suite offers a king bed, dedicated en-suite, and a spa-inspired double shower. Throughout, soft, high-grade vinyl plank flooring adds warmth and sound control. From the balcony and Great Room, take in sweeping views of the forest and surrounding peaks. Resort amenities include six hot tubs, BBQ areas, games room, a lounge, spa services, a fitness centre and a heated outdoor pool (for owners who rent through Fernie Lodging). A superb option for full-time living, a four-season retreat, or a rental investment—with no GST applicable. 'Fernie- Where your Next Adventure Begins!' (id:60329)
RE/MAX Elk Valley Realty
2200 Linfield Drive Unit# 33
Kamloops, British Columbia
Low-maintenance living in the heart of Aberdeen! Welcome to Stirling Heights, a sought-after bareland strata community with easy access to TRU, shopping, and a variety of dining options. This bright, half-duplex home is beautifully finished with quartz countertops, a glass tile backsplash, and stylish tile flooring. The upper level offers a bright, spacious kitchen, dining and living room, convenient laundry and two bedrooms, including a spacious primary with a relaxing ensuite featuring a deep soaker tub. The lower level adds flexibility with a third bedroom, an additional bathroom, and plenty of storage space - ideal for guests, teens, or a home office. Pet-friendly - 2 dogs, 2 cats, or one of each, with no height restriction. This home is a great fit for young families or those looking to downsize and enjoy the ease of lock-and-go living. *Measurements are taken from 360-camera and should be verified by the buyer(s) if deemed important. (id:60329)
Macdonald Realty
2589 Sylvia Road
Lake Country, British Columbia
""You can't put a little house on a big piece of land,"" said the seller while explaining how this dream home was designed to maximize the lot, capitalize on lake views AND orchard views, all while being open concept and easy to maintain. Located on one of Lake Country BC's most sought after streets, this 4,700+ sq ft home is a rare offering. On the 2,100 sq ft main floor, you will find three bedrooms and two bathrooms, an open kitchen and great room and a walk in pantry as well as a spacious laundry room. The kitchen presents an excellent space for entertaining either in the large dining area or out on the 533 sq ft patio. The expansive views this home provides will dawn on you the moment you walk in -- you will feel like you can reach out and pick the apples from all the nearby orchards. Down a wide (lit) staircase to the walk out basement you will find a large family room where the options are endless. Card table? Pool table? There's room for both, and for your kids to run wild. There is a small wet bar area, that could easily be expanded for your games room. Then there's the bonus room which is currently being used as an arts and crafts area but could also be a theater room or a bedroom -- which would make the basement 2 bdrm/1bth. Out on the 500 sq ft covered patio there's a hook up for your hot tub or swim spa where you can continue to soak in the views (pun intended). The yard is xeriscape with a little garden. There's RV AND boat Parking. The home has been meticulously cared for and pride of ownership shines on this one. A couple extras include pre-engineering for and ELAVATOR and a reverse osmosis water system. (id:60329)
Oakwyn Realty Okanagan
4513 45th Avenue Ne
Chetwynd, British Columbia
Situated on a ±1.19 acre M2 Heavy Industrial parcel, this ±7,456 sq. ft. industrial shop and office facility offers an excellent opportunity for owner-users or investors. The building features ±2,400 sq. ft. of office/reception space, three washrooms, and ±5,000 sq. ft. of 14-ft. ceiling height shop area with 7 x drive-through bays, overhead doors, 3,458 sq. ft. mezzanine storage, and 400-amp power. The property is fully serviced with municipal water/sewer, natural gas, and fenced yard space with gravel surfacing. Located in Chetwynd’s main industrial district, the site benefits from immediate access to Highway 97 and Highway 29, connecting Dawson Creek, Fort St. John, Prince George, and Tumbler Ridge. Rail service and the Chetwynd Airport add further transportation options, supporting industries such as energy, forestry, and mining. With flexible configuration for single or dual tenancy and strong exposure in a key industrial hub, this property offers a functional and strategically positioned base for regional operations in Northeast BC. (id:60329)
Royal LePage Kelowna
450 Arrowleaf Rise
Coldstream, British Columbia
Discover the perfect blend of freedom and flexibility in this 1,956 sq. ft. walk-up duplex that feels more like a single-family home—without the strata fees. Step inside from the covered entry or double garage to a welcoming lower level featuring two spacious bedrooms and a full bath—ideal for teens, guests, or extended family. Upstairs, soaring 9’ ceilings and an open-concept layout create a sense of connection and flow. The oversized kitchen island, pantry, and statement lighting make this space a dream for entertaining. Retreat to your primary suite, complete with a walk-in closet and spa-inspired 4-piece ensuite. A nearby flex room offers options for a nursery, home gym, or office, while a dedicated laundry room keeps daily living effortless. Enjoy evenings on the covered deck overlooking Middleton Mountain, with a backyard spacious enough for a hot tub—or even a small pool. Need more space or a mortgage helper? This home is suite-ready with potential for a private 1-bedroom unit. All of this just minutes from Kal Beach, schools, and local shops—offering you the perfect balance of privacy, convenience, and Okanagan lifestyle. Move in this November. Price is plus GST. (id:60329)
Exp Realty (Kelowna)
