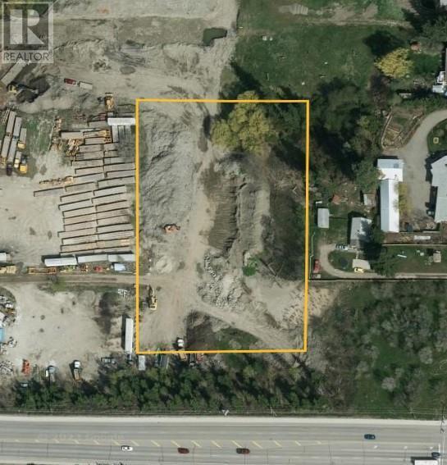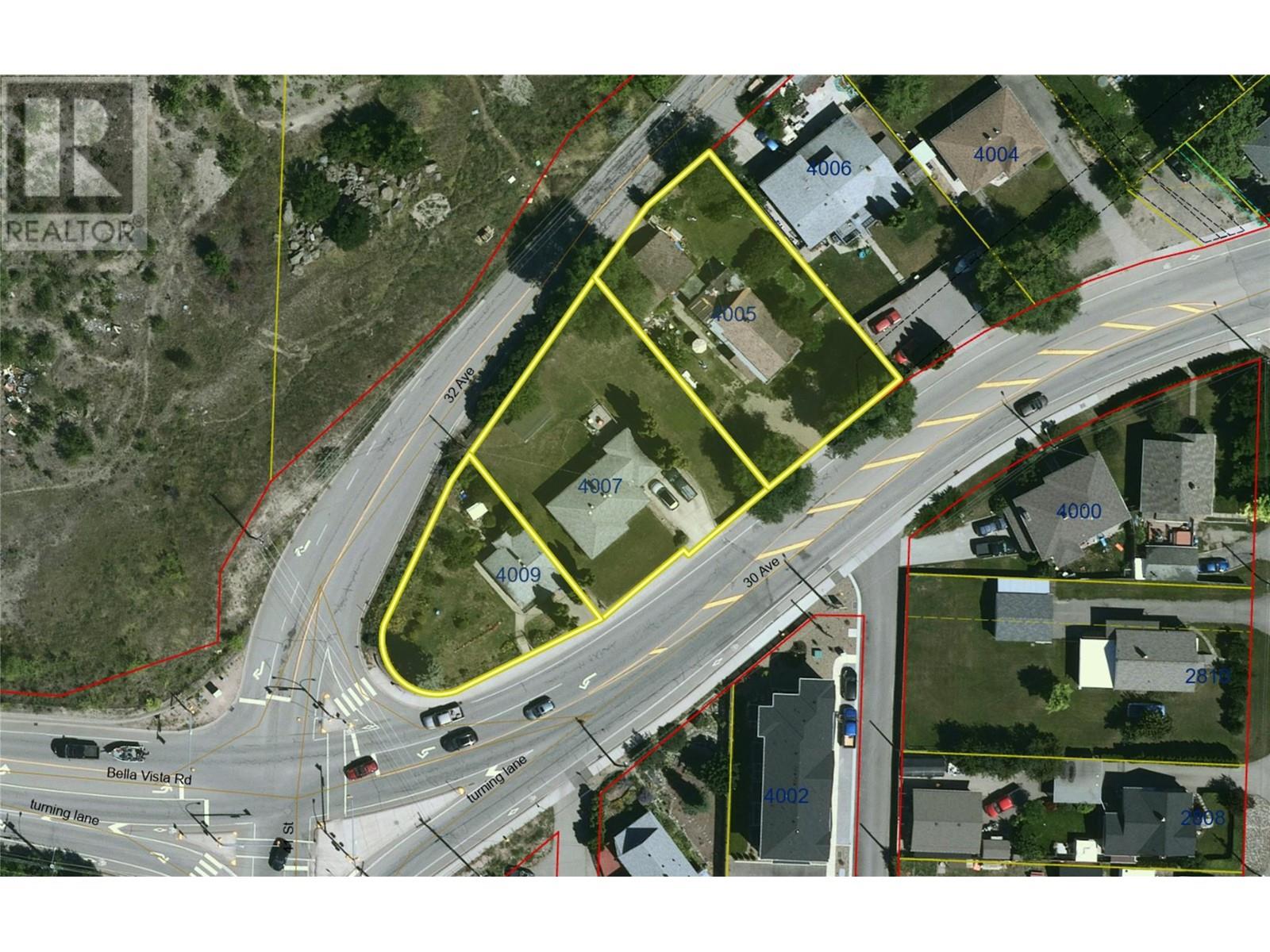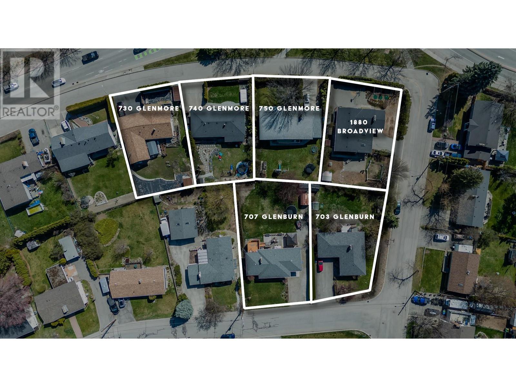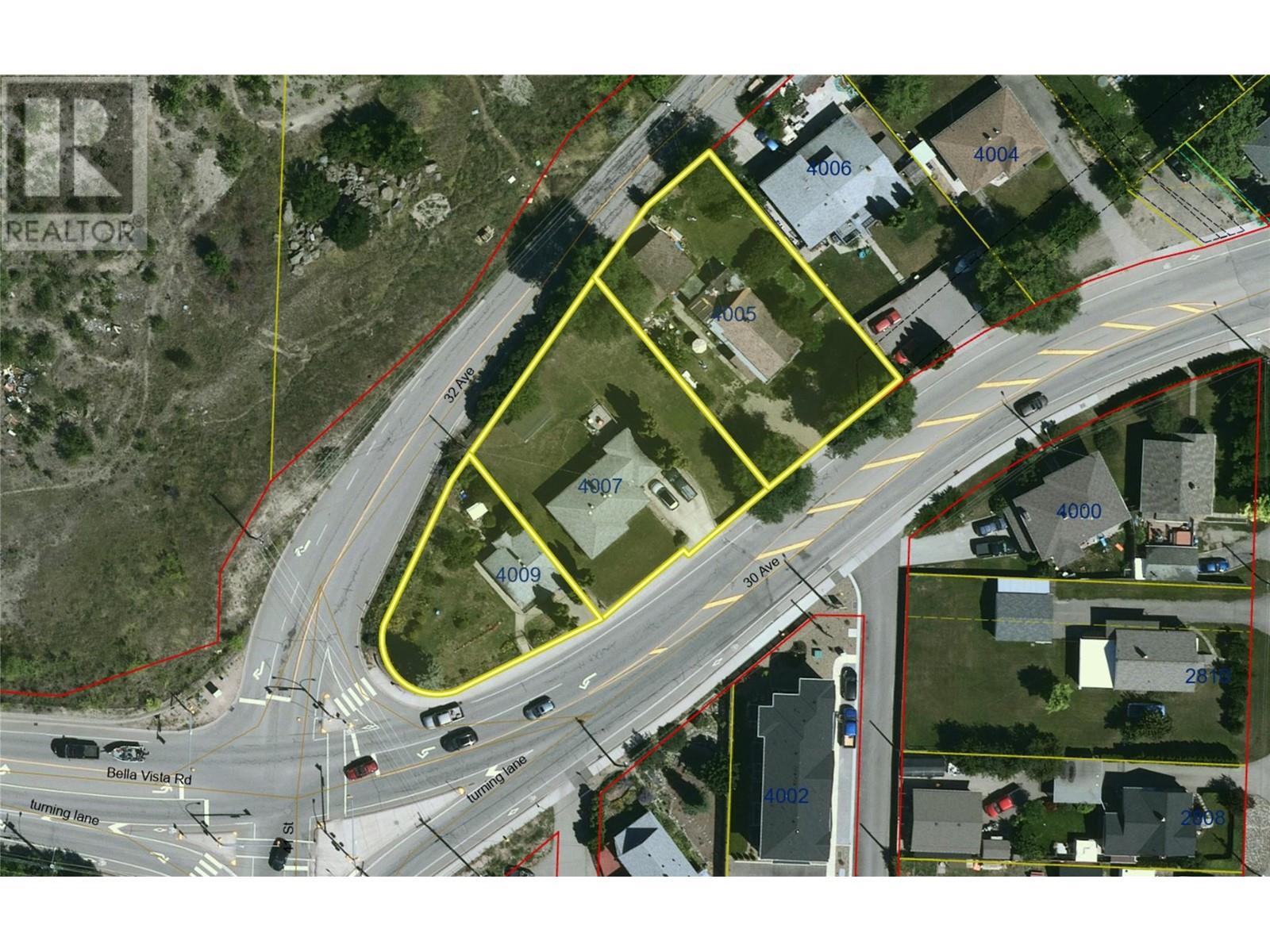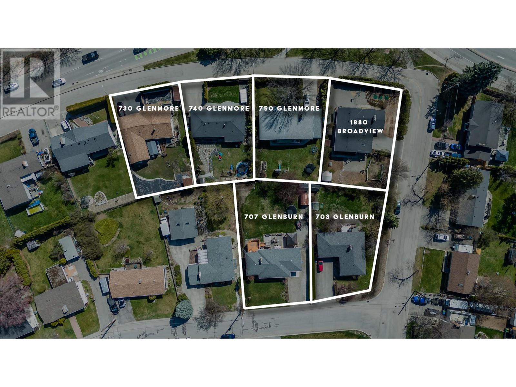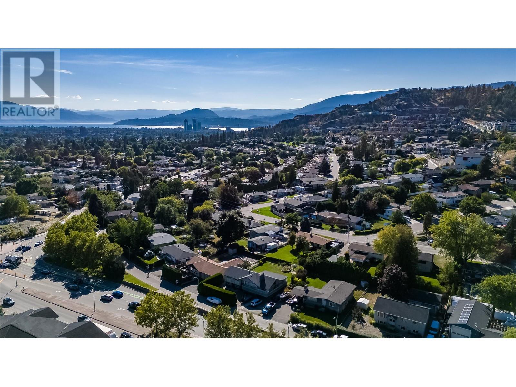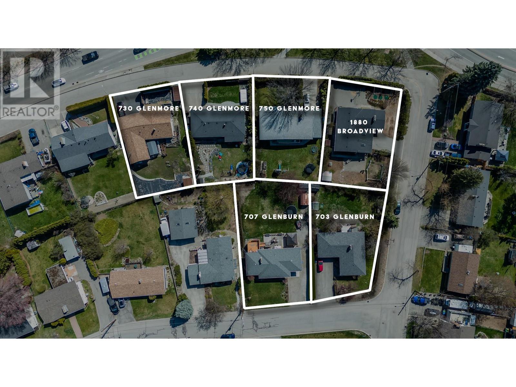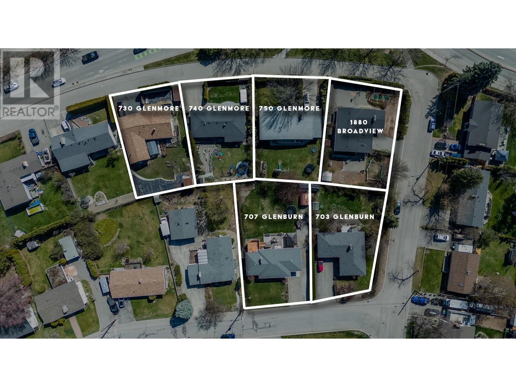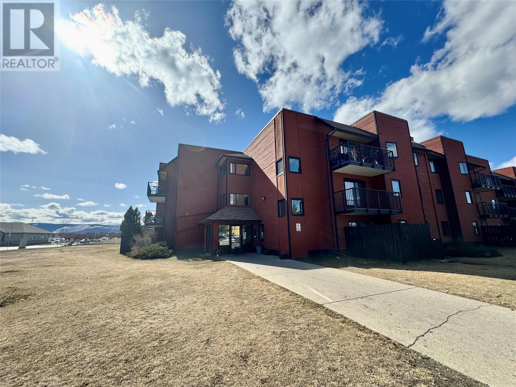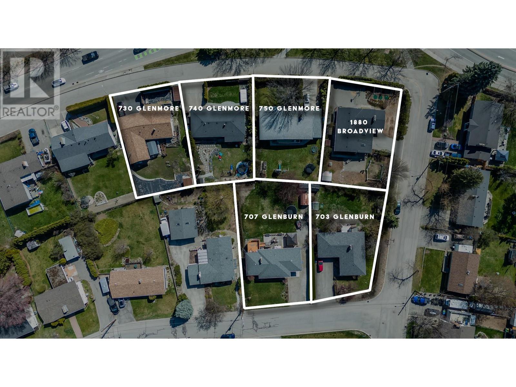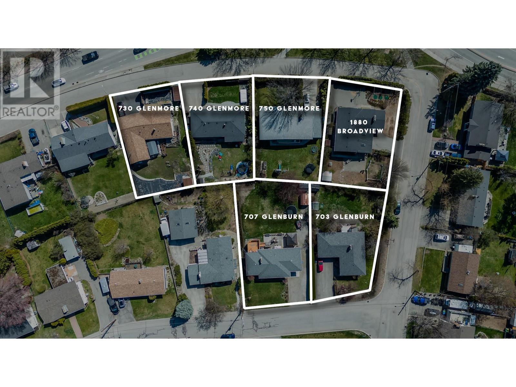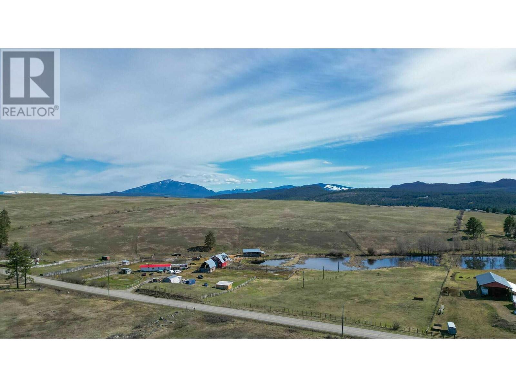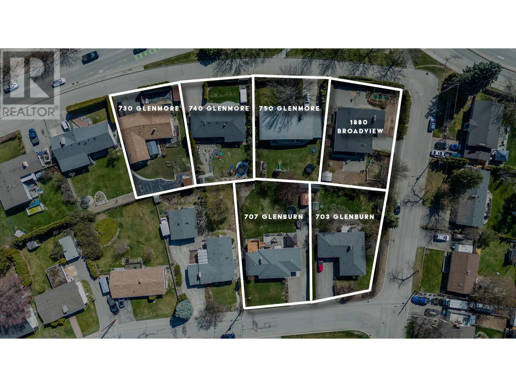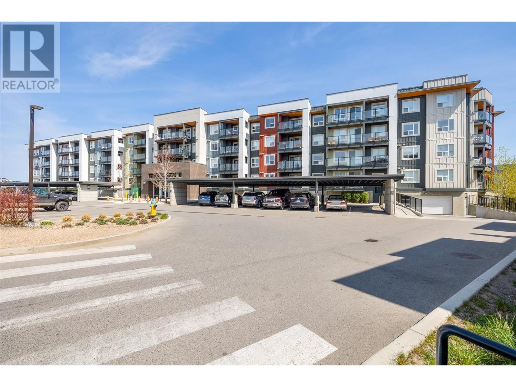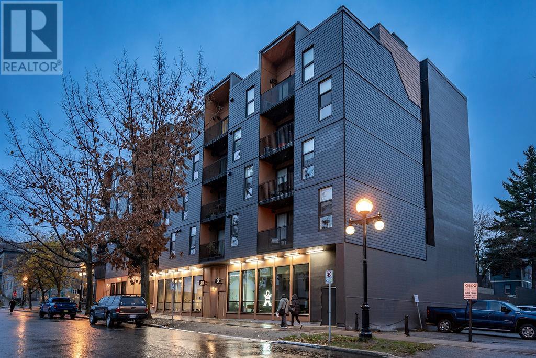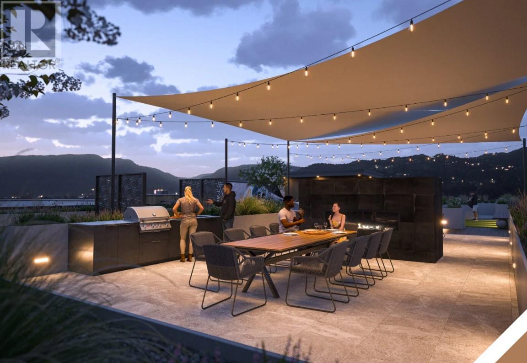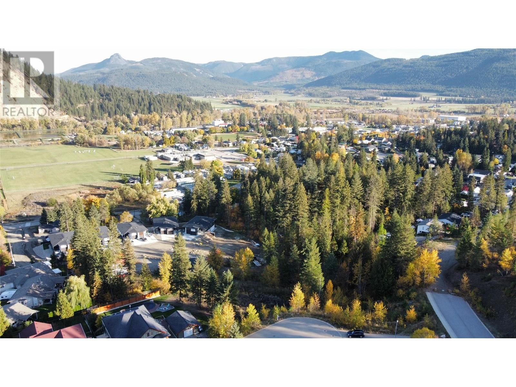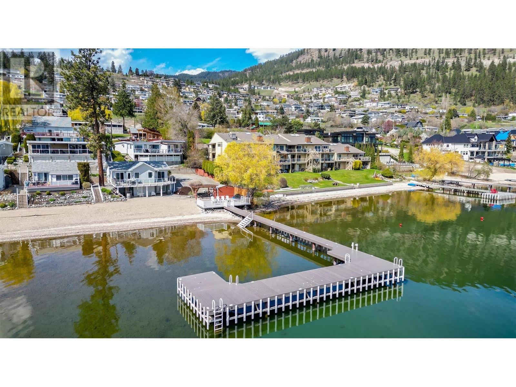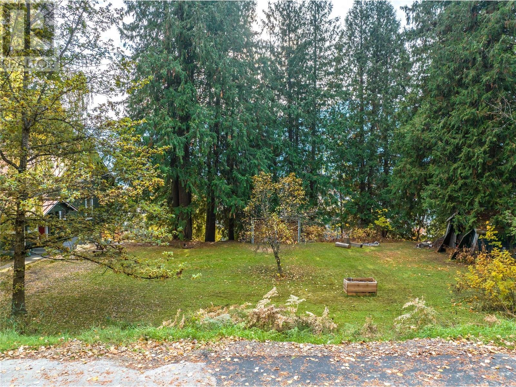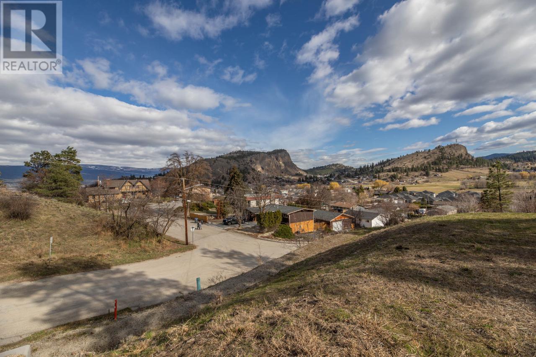1801 48a Avenue
Vernon, British Columbia
Prime residential development property in central Vernon. 2.14 acres mostly level, with mature trees and creek, would make a wonderful residential subdivision. R4 Zoning which allows small lot single detached housing - approximately 27 lots with community sewer. Preliminary plans in place for either multi family or single family layouts - 3 low rise buildings with 93 units (with rezoning) or phased strata development with 29 units. Great location just off road to Silverstar with short drive to shopping and amenities. (id:60329)
Homelife Salmon Arm Realty.com
4007 30 Avenue
Vernon, British Columbia
Land Assembly: Easy access property with multi unit development potential, close to downtown and recreation. The preference is to sell this property in conjunction with 4009 30 Avenue, Vernon BC V1T 2G2 PID 011-339-705 MLS 10343448, and 4005 30 Avenue, Vernon BC V1T 2G2 PID 010-739-386 MLS 10343394. The value is in the land, and not the buildings. City zoning currently allows for 15-18 units, depending on setbacks, when all 3 properties are combined. (id:60329)
Royal LePage Downtown Realty
740 Glenmore Drive
Kelowna, British Columbia
EXCITING DEVELOPMENT OPPORTUNITY! Prime corner location at Glenmore Drive and High Road offers a 1.4-acre land assembly opportunity. Potential for a 6-story residential building with ground-level commercial upon rezone to MF3 Zoning. Strategically positioned on a transit supportive corridor with easy access to downtown Kelowna, UBC Okanagan, and Kelowna International Airport. Walking distance to Knox Mountain and Kelowna Golf and Country Club. Stunning views of Knox Mountain and Dilworth Cliffs enhance its desirability. Must be acquired alongside other properties for comprehensive development. A premium prospect boasting accessibility to key amenities and promising returns. (id:60329)
Royal LePage Kelowna
4009 30 Avenue
Vernon, British Columbia
Land Assembly: Easy access property with multi unit development potential, close to downtown and recreation. The preference is to sell this property in conjunction with 4007 30 Avenue, Vernon BC V1T 2G2 PID 011-339-705 MLS 10343441, and 4005 30 Avenue, Vernon BC V1T 2G2 PID 010-739-386 MLS 10343394. The value is in the land, and not the buildings. City zoning currently allows for 15-18 units, depending on setbacks, when all 3 properties are combined. (id:60329)
Royal LePage Downtown Realty
740 Glenmore Drive
Kelowna, British Columbia
EXCITING DEVELOPMENT OPPORTUNITY! Prime corner location at Glenmore Drive and High Road offers a 1.4-acre land assembly opportunity. Potential for a 6-story residential building with ground-level commercial upon rezone to MF3 Zoning. Strategically positioned on a transit supportive corridor with easy access to downtown Kelowna, UBC Okanagan, and Kelowna International Airport. Walking distance to Knox Mountain and Kelowna Golf and Country Club. Stunning views of Knox Mountain and Dilworth Cliffs enhance its desirability. Must be acquired alongside other properties for comprehensive development. A premium prospect boasting accessibility to key amenities and promising returns. (id:60329)
Royal LePage Kelowna
730 Glenmore Drive
Kelowna, British Columbia
EXCITING DEVELOPMENT OPPORTUNITY! Prime corner location at Glenmore Drive and High Road offers a 1.4-acre land assembly opportunity. Potential for a 6-story residential building with ground-level commercial upon rezone to MF3 Zoning. Strategically positioned on a transit supportive corridor with easy access to downtown Kelowna, UBC Okanagan, and Kelowna International Airport. Walking distance to Knox Mountain and Kelowna Golf and Country Club. Stunning views of Knox Mountain and Dilworth Cliffs enhance its desirability. Must be acquired alongside other properties for comprehensive development. A premium prospect boasting accessibility to key amenities and promising returns. (id:60329)
Royal LePage Kelowna
730 Glenmore Drive
Kelowna, British Columbia
EXCITING DEVELOPMENT OPPORTUNITY! Prime corner location at Glenmore Drive and High Road offers a 1.4-acre land assembly opportunity. Potential for a 6-story residential building with ground-level commercial upon rezone to MF3 Zoning. Strategically positioned on a transit supportive corridor with easy access to downtown Kelowna, UBC Okanagan, and Kelowna International Airport. Walking distance to Knox Mountain and Kelowna Golf and Country Club. Stunning views of Knox Mountain and Dilworth Cliffs enhance its desirability. Must be acquired alongside other properties for comprehensive development. A premium prospect boasting accessibility to key amenities and promising returns. (id:60329)
Royal LePage Kelowna
750 Glenmore Drive
Kelowna, British Columbia
EXCITING DEVELOPMENT OPPORTUNITY! Prime corner location at Glenmore Drive and High Road offers a 1.4-acre land assembly opportunity. Potential for a 6-story residential building with ground-level commercial upon rezone to MF3 Zoning. Strategically positioned on a transit supportive corridor with easy access to downtown Kelowna, UBC Okanagan, and Kelowna International Airport. Walking distance to Knox Mountain and Kelowna Golf and Country Club. Stunning views of Knox Mountain and Dilworth Cliffs enhance its desirability. Must be acquired alongside other properties for comprehensive development. A premium prospect boasting accessibility to key amenities and promising returns. (id:60329)
Royal LePage Kelowna
2323 Airport Way
Revelstoke, British Columbia
A rare south facing .45 Acre Lot with a natural berm that protects the privacy of this lot that borders Airport Way. Fabulous views on the surrounding mountain ranges including Revelstoke's very own Mt. Begbie, plus the south views of the Columbia River and natural ponds. Cross country ski trails, bike trails at your door step plus just minutes away from the best skiing in the world at Revelstoke Mountain Resorts and the future Cabot Golf Course. Please contact me for further information. (id:60329)
RE/MAX Revelstoke Realty
340 Northgate Unit# 214
Tumbler Ridge, British Columbia
QUIET ELEGANCE IS WHAT YOU WILL GET WITH THIS TWO BEDROOM CONDO! Situated across from the downtown core, this stylish unit is very clean and furnished. The bathroom is modern and features custom tile work. The stunning floor (tiger glazed) completes this tidy condo. Strata fees are just $227.21 a month. Balcony overlooks the back of the building and offers a tranquil feeling. One look at this unit and you will be SOLD! Call today to view. (id:60329)
Black Gold Realty Ltd.
1880 Broadview Avenue
Kelowna, British Columbia
EXCITING DEVELOPMENT OPPORTUNITY! Prime corner location at Glenmore Drive and High Road offers a 1.4-acre land assembly opportunity. Potential for a 6-story residential building with ground-level commercial upon rezone to MF3 Zoning. Strategically positioned on a transit supportive corridor with easy access to downtown Kelowna, UBC Okanagan, and Kelowna International Airport. Walking distance to Knox Mountain and Kelowna Golf and Country Club. Stunning views of Knox Mountain and Dilworth Cliffs enhance its desirability. Must be acquired alongside other properties for comprehensive development. A premium prospect boasting accessibility to key amenities and promising returns. (id:60329)
Royal LePage Kelowna
750 Glenmore Drive
Kelowna, British Columbia
EXCITING DEVELOPMENT OPPORTUNITY! Prime corner location at Glenmore Drive and High Road offers a 1.4-acre land assembly opportunity. Potential for a 6-story residential building with ground-level commercial upon rezone to MF3 Zoning. Strategically positioned on a transit supportive corridor with easy access to downtown Kelowna, UBC Okanagan, and Kelowna International Airport. Walking distance to Knox Mountain and Kelowna Golf and Country Club. Stunning views of Knox Mountain and Dilworth Cliffs enhance its desirability. Must be acquired alongside other properties for comprehensive development. A premium prospect boasting accessibility to key amenities and promising returns. (id:60329)
Royal LePage Kelowna
1880 Broadview Avenue
Kelowna, British Columbia
EXCITING DEVELOPMENT OPPORTUNITY! Prime corner location at Glenmore Drive and High Road offers a 1.4-acre land assembly opportunity. Potential for a 6-story residential building with ground-level commercial upon rezone to MF3 Zoning. Strategically positioned on a transit supportive corridor with easy access to downtown Kelowna, UBC Okanagan, and Kelowna International Airport. Walking distance to Knox Mountain and Kelowna Golf and Country Club. Stunning views of Knox Mountain and Dilworth Cliffs enhance its desirability. Must be acquired alongside other properties for comprehensive development. A premium prospect boasting accessibility to key amenities and promising returns. (id:60329)
Royal LePage Kelowna
3180 Mission Wycliffe Road
Cranbrook, British Columbia
Visit REALTOR website for additional information. Expansive 73.6-acre property nestled between Kimberley and Cranbrook, originally a hay farm with water rights from St. Mary's Irrigation District. Fully fenced and cross-fenced with horse paddocks, round pen, and aging hay shed. Hip roof barn being converted into a 1500 sq ft dwelling, suitable for organic farming. Features Quonset with concrete floor, insulated chicken coop, three ponds, and an old log barn. Essential infrastructure includes pumphouse with shallow well and potential for a second well. Build your dream home here, with existing mobile homes to be removed upon sale, offering a blank canvas for rural estate development. Septic field for a 5-bedroom house. (id:60329)
Pg Direct Realty Ltd.
703 Glenburn Street
Kelowna, British Columbia
EXCITING DEVELOPMENT OPPORTUNITY! Prime corner location at Glenmore Drive and High Road offers a 1.4-acre land assembly opportunity. Potential for a 6-story residential building with ground-level commercial upon rezone to MF3 Zoning. Strategically positioned on a transit supportive corridor with easy access to downtown Kelowna, UBC Okanagan, and Kelowna International Airport. Walking distance to Knox Mountain and Kelowna Golf and Country Club. Stunning views of Knox Mountain and Dilworth Cliffs enhance its desirability. Must be acquired alongside other properties for comprehensive development. A premium prospect boasting accessibility to key amenities and promising returns. (id:60329)
Royal LePage Kelowna
775 Academy Way Unit# 301
Kelowna, British Columbia
This stunning 3-bedroom, 3-bathroom mountain-view unit at U-THREE offers a perfect blend of comfort and investment potential. West-facing with a spacious patio, it's ideal for enjoying morning sunrises and outdoor breakfasts. Featuring a modern open-concept layout, the home includes a sleek contemporary kitchen, stainless steel appliances, easy-care vinyl plank flooring, in-suite laundry, and a high-efficiency heating and cooling system. It comes with one underground parking stall and is currently tenanted. Perfectly situated within walking distance of UBCO, shopping area, and Aberdeen Hall private school, this exceptional property offers an ideal environment for your children's future university endeavors or serves as an excellent investment opportunity with its potential for lucrative monthly rental income. Please note that all measurements provided are approximate, please verify them if deemed important. 2 cats or 1 dog allowed. (id:60329)
Oakwyn Realty Okanagan-Letnick Estates
514 Victoria Street Unit# 506
Nelson, British Columbia
Brand New 2-Bedroom Condo in the Heart of Nelson! This brand new 2-bedroom, 1-bathroom condo is perfectly situated just steps from the vibrant downtown core — enjoy walking to local restaurants, shops and cafes with ease. This south-facing unit has great natural light, creating a warm and inviting atmosphere. Enjoy living on the top floor of this quality building and sipping coffee on your South facing patio, or pop up to the expansive rooftop deck for the best views in Nelson! This condo comes with one covered parking stall (# 18) and the building has a large indoor, secure bike storage area. Located just a short drive from Whitewater Ski Resort, this home is ideal for outdoor enthusiasts. Spend your weekends skiing, hiking, or exploring everything the Kootenays have to offer. Own a stylish and low-maintenance condo in one of BC’s most charming mountain towns. Perfect for first-time buyers, down-sizers, or as a vacation getaway! (id:60329)
Wk Real Estate Co.
1280 Sutherland Avenue Unit# 201
Kelowna, British Columbia
One bedroom, one bath home at Revo Kelowna, the latest Millennial Developments Smart Community™. Centrally located in the Capri Landmark district with a 98 Bike Score™ and pet and rental-friendly, this is an ideal home for a first-time buyer or investor. Spacious private patio, large walk in closet, generously sized bathroom, and large kitchen island with seating area. Full stainless steel appliance package including stackable washer dryer. Building amenities include rooftop recreational terrace, gym, spa- inspired wellness facilities, indoor and outdoor social spaces, coworking area, expansive communal green space, and organic gardens. Fully tech-enhanced living with digital keys, concierge app, smart parcel delivery, touchless facial recognition entry, and more. Presentation Centre now open at 1181 Sutherland Avenue for tours Wednesday - Saturday 12 to 5 featuring full-sized show suites to experience. Revo Kelowna – Revolutionizing Living Spaces. (id:60329)
Oakwyn Realty Okanagan
354 Quilchena Drive
Kelowna, British Columbia
This exquisite lakeview estate blends thoughtful design, high-end finishes, and panoramic mountain and lake views from every level. Spanning over 7,700 sqft across three levels, this architectural masterpiece is as functional as it is beautiful. The open-concept main and upper levels offer 4,600 sqft of refined living space, perfectly positioned to take in the views. At the heart of the home is a chef’s dream kitchen, featuring an 8-burner gas stove, double ovens, a double-wide refrigerator, walk-in pantry, and expansive counters with under-cabinet lighting—all overlooking the lake. The primary suite offers a luxurious escape with heated tile floors, a spa-like ensuite with soaker tub, 10mm glass shower, and a custom dressing room with stunning views. Each of the five additional bedrooms includes its own private ensuite, ensuring comfort and privacy for guests or family. The 3,100 sqft walkout basement features heated concrete floors, a wine room, and a suspended slab theater. Step outside to your saltwater pool and spacious deck—perfect for relaxing or entertaining. Additional highlights: Triple car garage. Two furnaces & new Navien Hot water tank. Dual laundry rooms, with newer washer and dryer. Powered blinds & built-in sound. Potential for nanny/in-law suite. Multiple decks and patios. Numerous upgrades and List of features attached in supplements. This is truly a must-see. Book your private showing today and experience lakeview living at its finest. (id:60329)
RE/MAX Vernon
2571 Cedar Ridge Court
Lumby, British Columbia
Imagine the possibilities as you design and build the home of your dreams on this extra-large lot, in a family-friendly subdivision. This exceptional property offers the perfect blend of privacy, peace, and potential. With plenty of space for a generous residence—and possibly even a carriage home—this lot invites you to bring your vision to life. Conveniently located close to schools, shopping, and essential services, this is a rare opportunity to create your ideal home in a welcoming and growing community. The Seller is open to discussing site prep to help you get started for your proposed construction - he is ""in the business."" (id:60329)
RE/MAX Kelowna
Proposed Lot D1 Gallon Avenue
Lumby, British Columbia
New Duplex Lot Opportunity with Stunning Valley Views! Discover the perfect place to build your next investment or dream home with these newly proposed full duplex lots, measuring 21.5m wide by 32.5m deep. Whether you're ready to bring your own builder or collaborate with the current developer, the flexibility is yours. Currently, plans are in place for a 3-bedroom, 2-bathroom half duplex, with options to include a secondary suite or expand to a larger garage with an office or additional bedroom—ideal for multi-generational living or additional rental income. With three-storey building potential, you can take full advantage of breathtaking valley views from upper levels. This is an excellent opportunity for builders, investors, or families looking to customize a home in a growing area. (id:60329)
Royal LePage Downtown Realty
3701 Beach Avenue Unit# 11
Peachland, British Columbia
Prime Recreational Investment Opportunity at Peachland Beach Resort – Peachland’s Only Resort Property! This beautifully renovated 2-bedroom, 2-bathroom unit offers 637 sq. ft. of bright, open-concept living with a spacious covered deck showcasing panoramic views of Lake Okanagan and Okanagan Mountain Park. Located in the heart of picturesque Peachland, BC, this well-managed and historically successful resort stands as the area’s only dedicated lakeside resort property—making it a rare and valuable investment opportunity. Owners agree to a 180-day minimum annual rental period, allowing for strong seasonal returns while still enjoying personal use during select months. Peachland Beach Resort offers exceptional amenities, including a pristine sandy beach, state-of-the-art dock with boat moorage, popular lake trampoline, fire pit, beautifully landscaped park-like grounds, convenient parking, and coin-operated laundry. Guests also enjoy quick access to downtown Peachland’s charming shops, cafe's, and restaurants. Hands-off ownership is made easy with professional on-site management. Simply book your preferred dates in advance and let the team take care of the rest. Common expenses (management, landscaping, cleaning, insurance, repairs & maintenance, etc.) deducted from rental income. Own your 1/16 share of this established lakeside resort and start earning passive income in one of the Okanagan’s most desirable destinations. (id:60329)
Royal LePage Kelowna
125 Maple Street
Revelstoke, British Columbia
Discover one of Revelstoke’s hidden gems — a rare, southwest-facing lot perched on CPR Hill, offering breathtaking panoramic views over downtown and the majestic Monashee Mountains, including the iconic Mt. Begbie. This flat, build-ready site is the ideal canvas for your dream home. Imagine enjoying the twinkling lights of downtown Revelstoke by night and soaking in expansive mountain vistas by day — all just a short stroll from the vibrant, historic downtown core, where shops, dining, and amenities are right at your doorstep. With Revelstoke Mountain Resort and the future Cabot golf course only 10 minutes away, this location perfectly blends convenience, recreation, and natural beauty. Don’t miss this exceptional opportunity to build your forever home in Revelstoke. (id:60329)
RE/MAX Revelstoke Realty
12402 Blagborne Avenue
Summerland, British Columbia
Welcome to your future homesite! This exceptional building lot offers a rare combination of full municipal services and unparalleled natural beauty. Perfectly situated to capture sweeping mountain and valley views, this property is an ideal canvas for your dream home or investment project. The gently sloping terrain provides flexible building options while maximizing exposure to the panoramic vistas that surround you. Located in a quiet, sought-after neighborhood, you'll enjoy peace and privacy without sacrificing accessibility. Close to schools, shopping, and outdoor recreation, this lot is a rare opportunity to enjoy the best of both worlds—modern convenience and breathtaking scenery. (id:60329)
Summerland Realty Ltd.
