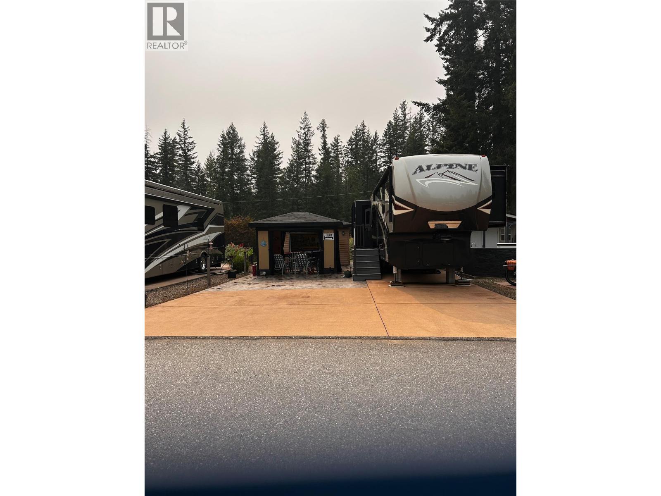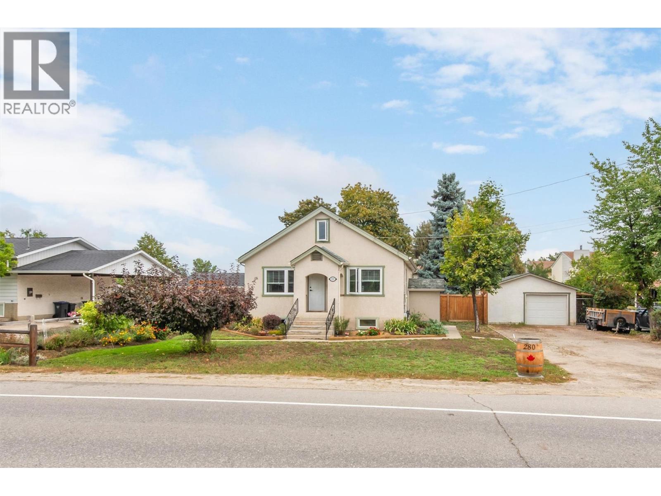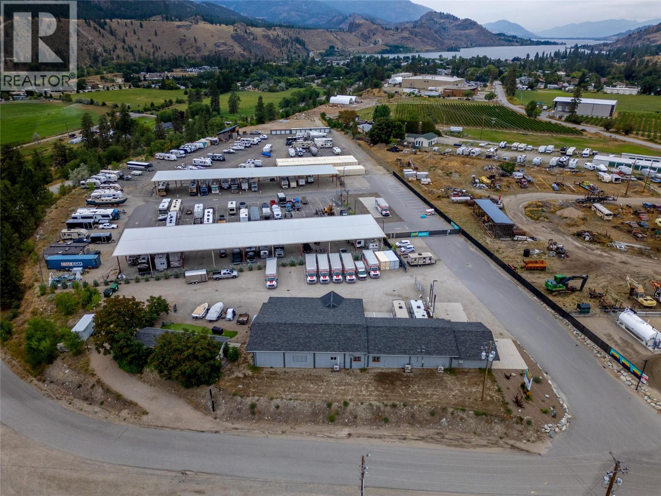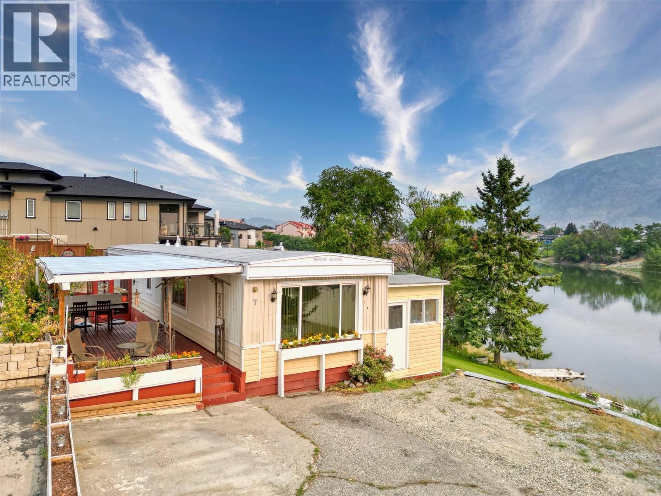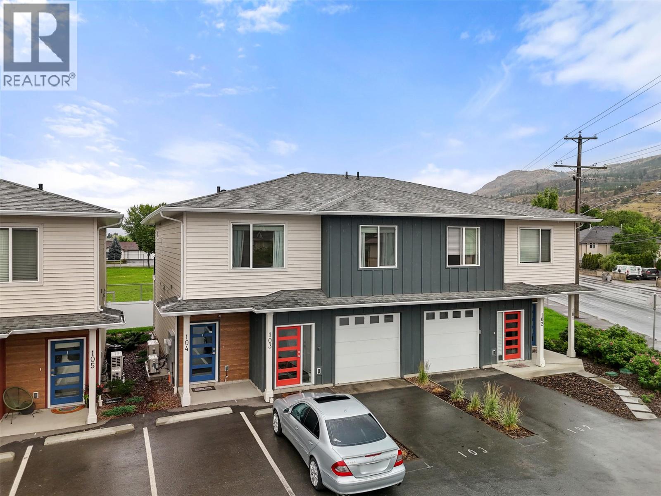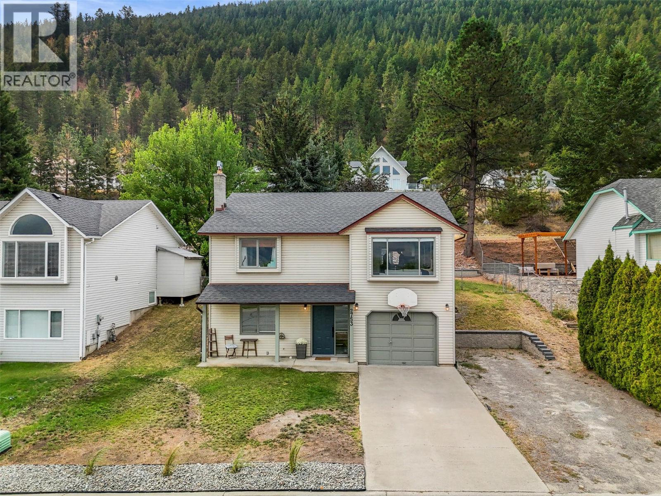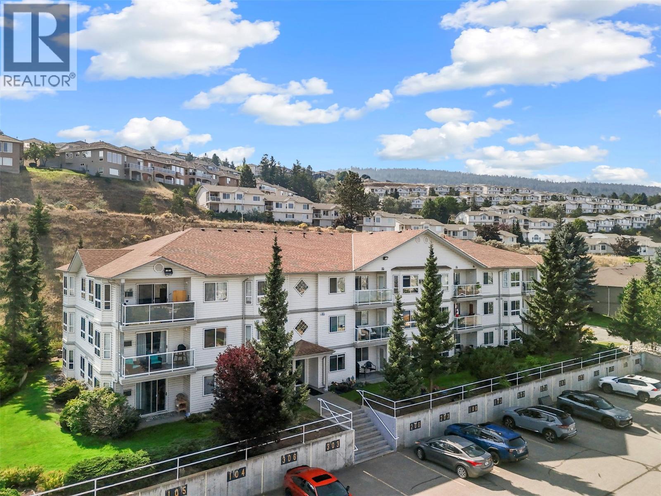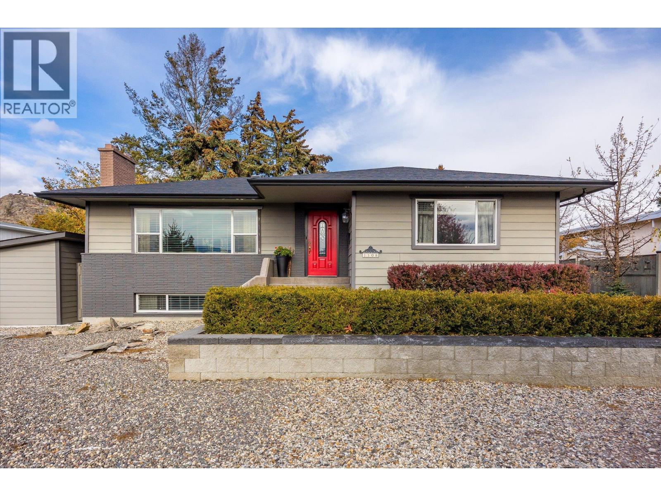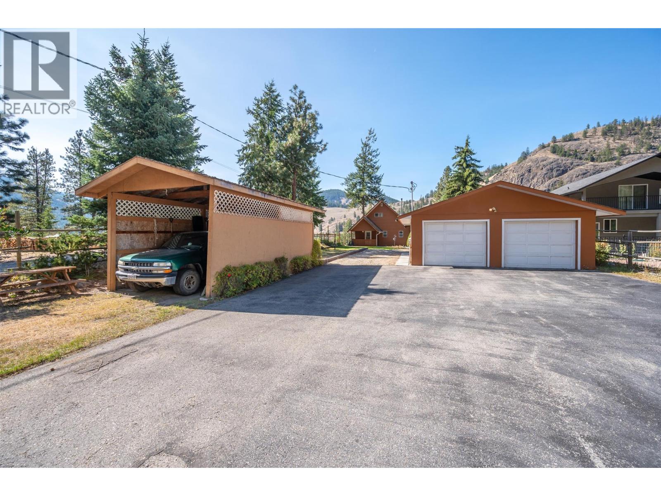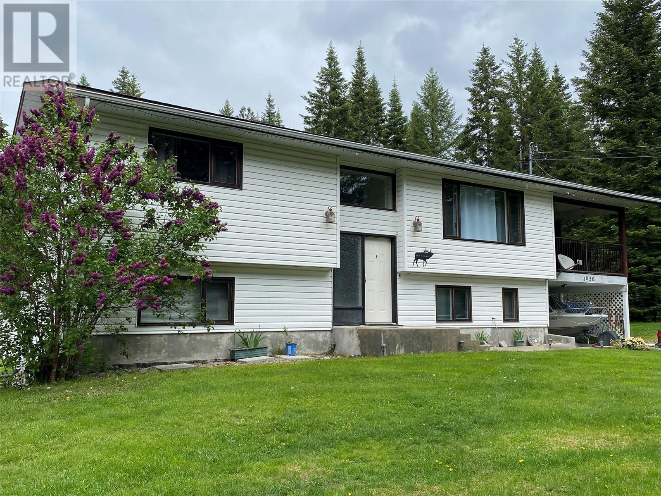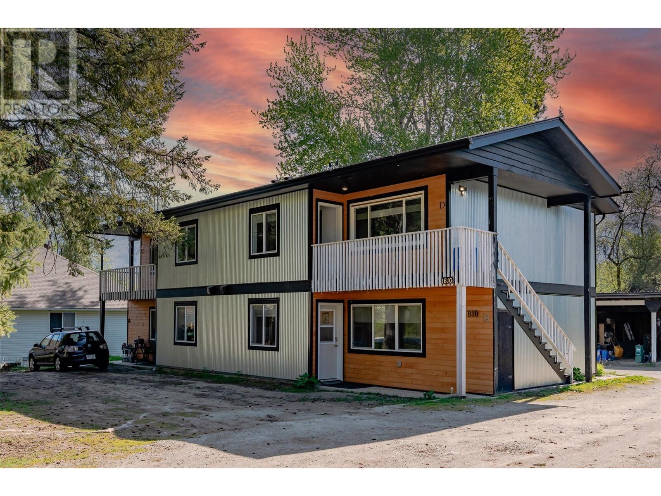3303 Mabel Lake Road Unit# 2
Enderby, British Columbia
Need an escape from condo living, then look no further. Welcome to Kingfisher RV Resort where you not only own your own lot but have added amenities on site including an outdoor pool, laundry, pets friendly and boat/trailer storage near the back of the complex. This lot is in a prime location with grass in front and sits directly across from the outdoor pool/laundry facilities. This pad has $30,000 worth of upgraded extra concrete ensuring your unit sits completely flat. Steps away from the rv you'll find a beautiful gazebo dining room along with an outdoor fully equipped kitchen/shed. Home owners fees are only $140.00 per month which includes water, garbage, snow removal, management, sewer, gardening, pool maintenance, caretaker and boat/trailer spot if available. Kingfisher Resort allows annual rentals and Kingfisher park is down the road which has a play ground, library and community hall. Mabel Lake is only 1 km away with the marina, outstanding golf course, tennis, or snowmobiling in winter months. If this lifestyle is appealing then this is the affordable property for you. Lot can be sold for $170,000 or with 2018 RV for both at $249,000, there is also a boat slip at the marina which the owner would negotiate additionally. For more info call the L/B today. (id:60329)
O'keefe 3 Percent Realty Inc.
280 Mugford Road
Kelowna, British Columbia
Updated Home with Garden Oasis! Thoughtfully updated and maintained & move-in ready. Step inside to a bright, spacious kitchen designed for cooking and entertaining. The large island is perfect for gathering, complemented by stainless appliances incl. a fridge with water and ice, a quiet Bosch dishwasher, and a water filtration system that services the entire home. The living room is filled with natural light from two new energy-efficient, windows and new blinds. The home also features a whole-house surge protector and a high-efficiency furnace (2020). The finished basement offers abundant storage, a laundry sink, second toilet, and a private furnished in-law suite with its own entrance—ideal for guests, family, or rental income. The yard is a true gardener’s dream: 23’ x 32’ garden with rich soil, irrigation, and timers, Potting shed & greenhouse, flowering perennials, raspberries, strawberries, and rhubarb, mature shade trees and a fragrant lilac. Enjoy complete privacy with tall cedar trees and a fully fenced backyard with locking gates. The outdoor living spaces are designed for relaxation and entertainment: Large deck with sunset views, hot tub (2021) above-ground pool with water fountain & solar heater. Brand new lower patio for shady afternoon lounging. A detached garage with automatic opener, expansive under-deck storage, and loads of parking! Location, Location, Location! Close to shops, schools, and bus , just 2 minutes from the YMCA, 10 minutes to YYW, & UBCO. (id:60329)
Royal LePage Kelowna
4850 Weyerhauser Road Unit# 2
Okanagan Falls, British Columbia
For Lease – 25,000 Sq Ft Industrial Yard Prime industrial yard in the Okanagan Falls industrial area, just minutes from Highway 97. This 25,000 Zoned I1 – General Industrial, permitted uses include construction supply, manufacturing, fleet service, outdoor storage, salvage operation, storage & warehouse, vehicle sales/rentals, or wholesale. This versatile yard is perfect for contractors, logistics companies, manufacturing operations, or agricultural processing. The large, open site layout allows for efficient vehicle movement and staging. Located in an established industrial hub, the property offers excellent access to major transportation routes serving the South Okanagan and beyond. Lease Details: Gross Rent $1.00/sqft. An affordable, functional industrial site in a high-demand location—contact us today to arrange a viewing. **SEE LISTINGS #1-4850 WEYERHAUSER & #3-4850 WEYERHAUSER RD ALSO AVAILABLE FOR LEASE (id:60329)
RE/MAX Penticton Realty
9106 Main Street Street Unit# 7
Osoyoos, British Columbia
Priced BELOW MARKET value! Rare chance to own a WATERFRONT home on Peanut Lake in Osoyoos—enjoy kayaking, fishing, or relaxing on your deck with serene lake & mountain views. This well-maintained 2 bed, 1 bath manufactured home offers a bright open floor plan with water views from nearly every window. Updates include vinyl flooring, newer appliances, furnace, hot water tank, and $3K in electrical upgrades completed Aug 2025. The yard features fruit trees, a greenhouse, 2 sheds & 2 covered decks. Offered furnished or unfurnished—ideal for retirees or snowbirds seeking low-maintenance, lock-and-leave living. Close to town and every amenity, Avalon Mobile Home Park is a quiet 55+ community with low PAD fees; one pet allowed (up to 18""). No rentals. An exceptional opportunity - there is nothing comparable at this price point in the South Okanagan. This one won't last long. Book your viewing today! iGuide measured, buyer to verify if important. (id:60329)
Exp Realty
225 Sunhill Court
Kamloops, British Columbia
Have you ever imagined living in a beautifully updated two-story home in a quiet cul-de-sac location, with close proximity to various lifestyle features you are already participating in daily? A quick walk to Albert McGowan Park and its brand new splashpark, and close to McGowan Park Elementary School, and little further down are the Peterson Creek Walking Trails! You’re also close to various restaurants, shopping centres and grocery stores. The gorgeous cedar pergola sitting area with paving stone greets you in the front as you enter the property to this five bedroom and four bathroom home. The main floor offers a modern layout with a front family room, office area, and separated dining room for entertaining larger groups, and then leads into the open living space with granite countertops in the kitchen with breakfast bar, airy dining nook for those daily meals and a spacious living room complete with a cozy fireplace! Finishing off with laundry / mudroom and two-piece powder room. The main and second floors have been updated with engineered hardwood throughout. Above you will find three generous bedrooms with the master bedroom facing the view, accompanied by a beautiful three-piece spacious en suite. Along the lower level you’ll find a two bedroom self-contained suite with a massive kitchen, storage and laundry. Additional updates include roof / furnace / AC / Hot Water Tank in 2023. All meas are approx, buyer to confirm if important. Book your private viewing today! (id:60329)
Exp Realty (Kamloops)
2925 Westsyde Road Unit# 103
Kamloops, British Columbia
Welcome to this stylish and move-in ready two-bedroom plus den, two-bathroom townhouse located in the desirable Westmore Place. Just four years old, this home is perfect for first-time buyers, investors, or those looking to downsize. Step inside to a wide entryway with storage and direct access to the +250 sqft single-car garage, plus an extra assigned parking spot outfront! Upstairs offers a bright, open-concept living-dining-kitchen areas featuring stone countertops, undermount sink, stainless steel appliances, and an island with breakfast bar. Down the hallway, the den can easily be converted to a third bedroom or left as a potential home office or play / games room, 4pc bathroom with a stone vanity and stacked laundry tucked neatly in the hallway. The primary bedroom includes a spacious walk-in closet and a gorgeous 3pc ensuite, and the secondary bedroom finishes off the level which is also well lit and spacious. Take in breathtaking views of the playing field and mountains from your private patio. Ideally located near Arthur Stevenson Elementary and Centennial Park, Save-On Foods shopping complex, and award-winning The Dunes at Kamloops Golf Club and Privato Winery just down the road. Reasonable monthly strata fees complete this incredible package. All measurements are approx, buyer to confirm if important. Book your private viewing today! (id:60329)
Exp Realty (Kamloops)
2753 Qu'appelle Boulevard
Kamloops, British Columbia
Extensive and professionally renovated four bedroom three bathroom home in the highly sought after neighbourhood of Juniper Heights. Virtually everything has been updated on the main living floor, including: new kitchen with quartz countertops, flooring throughout bathrooms, light fixtures, doors, trims, and baseboards. Roof 2018. Furnace and AC 2019. And so much more! New Allan, Block Wall, and stairs in backyard and side. Back of the house has been updated with Hardy. Walk to elementary school or the community corner store, which is right beside the recreational rink & park, bike, track, and playground. All meas are approx, buyer to confirm if important. Book your private viewing today! (id:60329)
Exp Realty (Kamloops)
2025 Pacific Way Unit# 103
Kamloops, British Columbia
You will not find a more quality renovation in this professionally and completely updated two bedroom 1 bathroom main floor - level entry apartment in Aberdeen. Quite literally everything has been updated. Brand new kitchen with quartz countertops & new appliances. A wall removed to open up unit. New flooring, light fixtures, electrical, plumbing, and brand new bathroom. Enjoy the convenience of this ground floor unit with an extra entrance to patio and parking lot and panoramic views of city. 2 bedroom includes built in Murphy bed desk combo. You truly must see this Reno and unit to appreciate the scale & quality of work completed. Great Location. Walk to dog park, costco, grocery, shopping mall. All meas are approx, buyer to confirm if important. Book your private viewing today! (id:60329)
Exp Realty (Kamloops)
1508 Pinehurst Crescent
Kelowna, British Columbia
Chic Rancher with Suite in Old Glenmore – Endless Possibilities on a Quarter Acre Welcome to the heart of Old Glenmore, where charm meets potential in one of Kelowna’s most beloved neighborhoods. This bright and beautiful rancher with a modern suite is more than a home—it’s a lifestyle. The main level offers seamless, open-concept living, where the kitchen, dining, and living spaces flow together, surrounded by big windows and mountain views. Step into a backyard oasis—private, peaceful, and perfectly landscaped with mature gardens, shady patios, sunny decks, and a calming waterscape. Whether you’re hosting BBQs with friends, stargazing by the fire, or relaxing solo, this is an entertainer’s dream. Downstairs, the newly renovated 1-bed suite (with option to convert to 2 bedrooms) has a separate entrance, fireplace, and fresh finishes—ideal for extended family, rental income, or a cozy retreat. Sitting on a quarter-acre lot, already rezoned for a carriage home or townhomes, the future is wide open. Add in 9 parking spaces, a double garage, and a storage shed, and you’ve got room for everything—and everyone. Live minutes from Kelowna’s top-rated schools, breweries, cafes, restaurants, and the downtown core, with bike paths and nature at your doorstep. This is more than a home—it’s a rare Glenmore gem with room to grow. (id:60329)
Zolo Realty
234 Twin Lakes Road
Kaleden, British Columbia
If you ever wanted to live on the lake and have golfing, hunting, fishing, hiking and atv riding at your doorstep, now is your chance. This large 2 bedroom 2 bathroom home on Twin Lake has everything you need. When you walk into the home you are in the kitchen with ample cupboard and counter space. The large living and dinning room leads into a 266 square foot sunroom to enjoy looking out into the privacy and the lake. Upstairs is the primary bedroom and 3 pc ensuite with a jetted tub. Downstairs is a family / rec room and another large bedroom and a 300 square foot sunroom. This .64 acre property consists of a almost 700 square foot garage, wood storage area, a shed and a RV carport as well as ample other parking spaces. Take a short walk down from the house to the lake where you have a lake shed and dock. This peaceful location and proximity from town is ideal for someone whose looking for a private home on the lake. All measurements are taken from a 360 scanner. Buyer to verify if important. (id:60329)
Royal LePage Locations West
1050 Webb Road
South Slocan, British Columbia
FAMILY HOME GREAT LOCATION! This welcoming family residence is situated on a sunny, flat .83-acres in the community of South Slocan. Perfectly positioned, the home offers easy access to local amenities and a peaceful setting for a growing family. The home features two bedrooms upstairs and two bedrooms downstairs, providing plenty of room for everyone. A generous family room offers a perfect space for gathering, while ample storage ensures a clutter-free home. The sizable kitchen with an adjoining dining room is ideal for family meals and entertaining. Sliding doors in the dining area lead out to a an 24x13 covered deck, perfect for outdoor dining and enjoying the sunshine. The house and property have been meticulously cared for, making it ready for a deserving family to move in . Three storage sheds provide plenty of space for tools and outdoor equipment. Outside, the backyard features a cozy fire pit—an ideal spot for family gatherings. Approximately 300 meters to the elementary school and daycare, with nearby food and financial services within walking distance, making daily life convenient and hassle-free. There’s an extra area that previously had a mobile home setup, with all services in place, including a separate septic system—offering the possibility for a secondary dwelling or shop. This charming home combines a great location, garden and outdoor space, providing an ideal environment for a family to grow and thrive. Don’t miss out on this fantastic opportunity! (id:60329)
RE/MAX Four Seasons (Nelson)
1810 First Street
Fruitvale, British Columbia
Available for sale is 1810 First Street located in Fruitvale, BC – an exceptionally rare multi-family investment and development opportunity completely renovated in 2021 and offering strong historic occupancy and tremendous upside potential. Featuring four existing suites, each with 2-beds and 1 bath, and boasting RM2 (Medium Density Multiple Housing) zoning entitlements providing immediate redevelopment potential for an additional two suites, the property is extremely well positioned for investors and developers to leverage a stable income base and capitalize on exciting development upside. Located in an established residential neighbourhood on First Street in Fruitvale – one of the Kootenays’ most desirable family-oriented communities with a charming downtown atmosphere that is conveniently located just 15 mins to Trail, 30 mins to Castlegar, and 50 mins to Nelson. Key renovation features include brand new exterior cladding, new windows, new doors, new blinds, keyless entry, heated floors, LED lighting, new washer/dryers, new tile flooring in kitchens, new vinyl/laminate flooring in living areas and bedrooms, new hot water tanks, and all new stainless steel appliances. Fruitvale’s residential tenancy market is one of the strongest in the region – with near-zero availability that has consistently pushed rental rates upward, with market rents for furnished 2-bedroom units recently achieving +$2,400/month. Download the brochure at the link below for more info. (id:60329)
Royal LePage Kelowna
