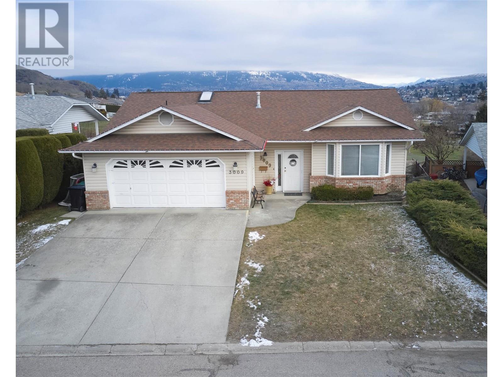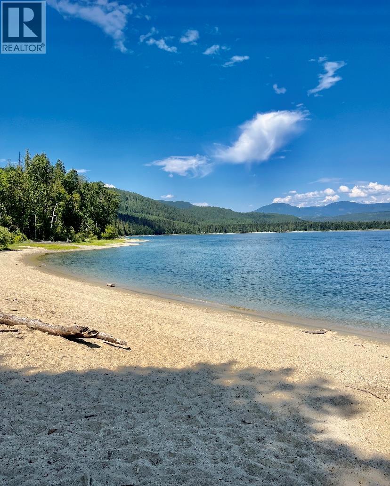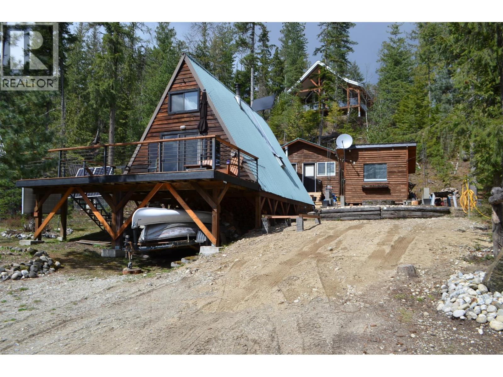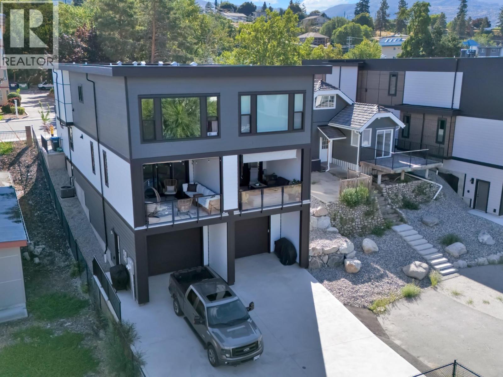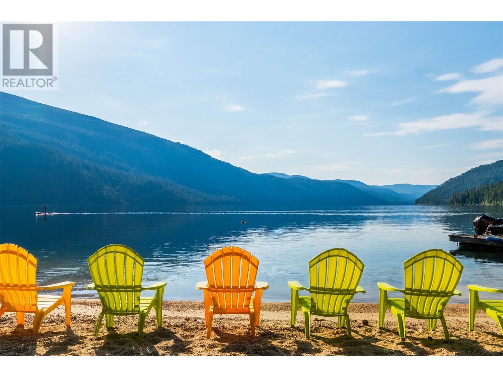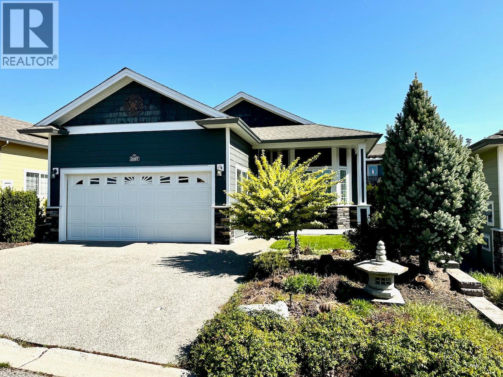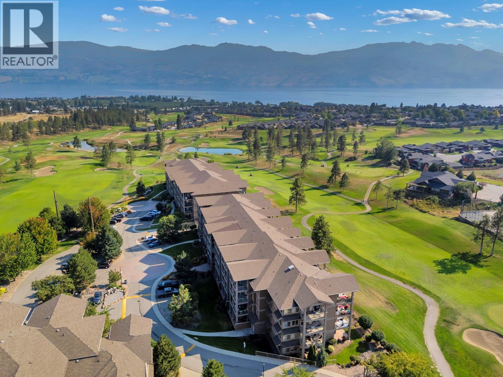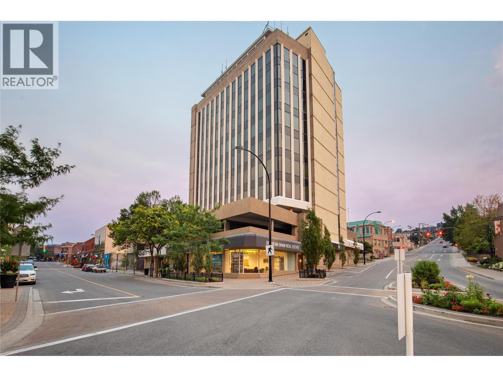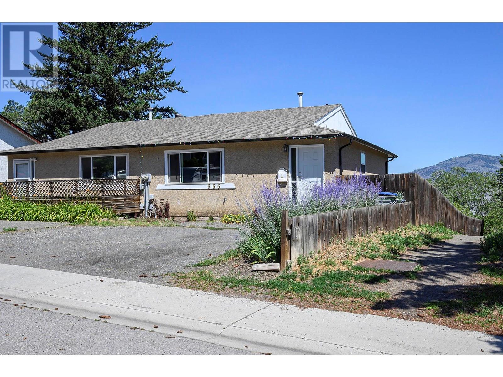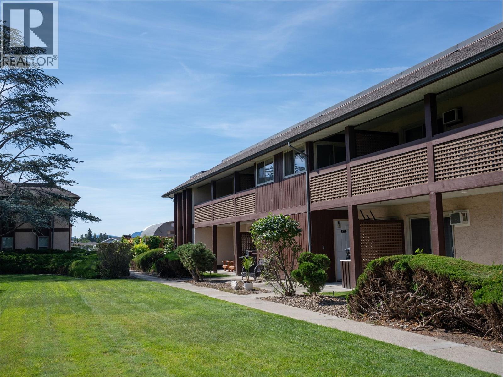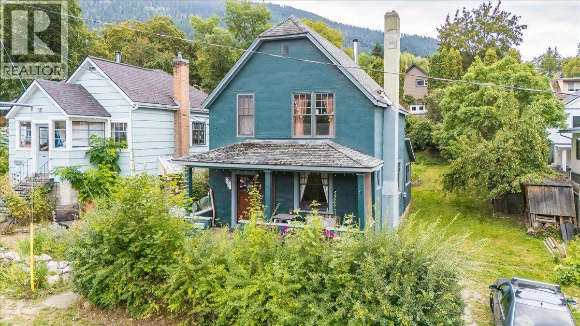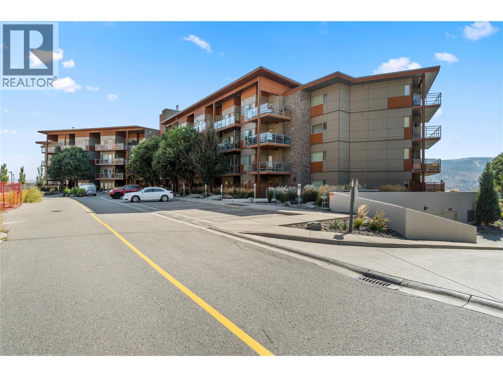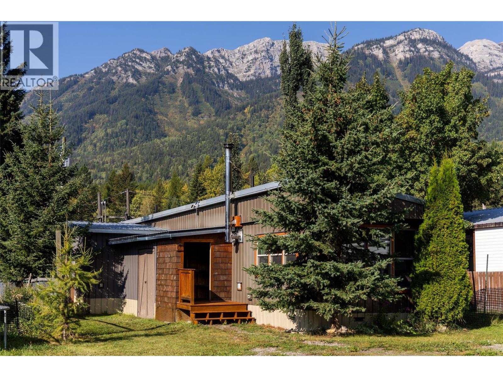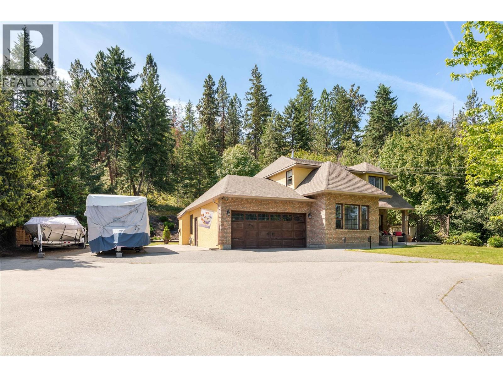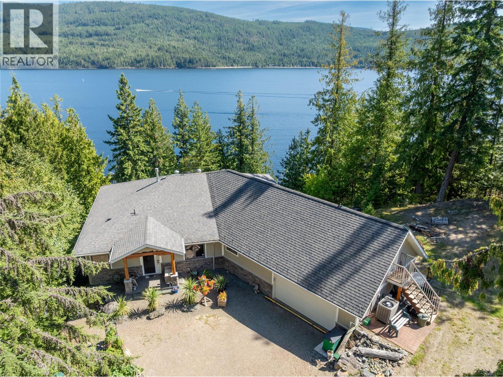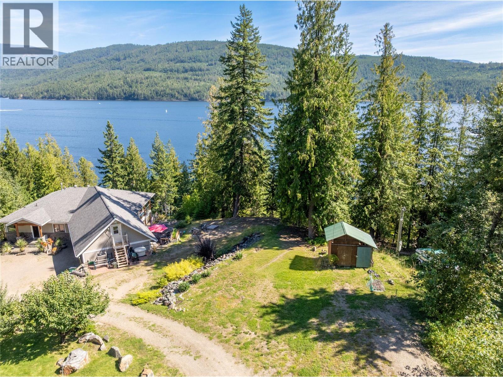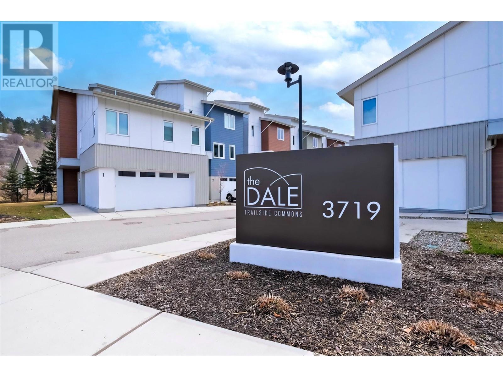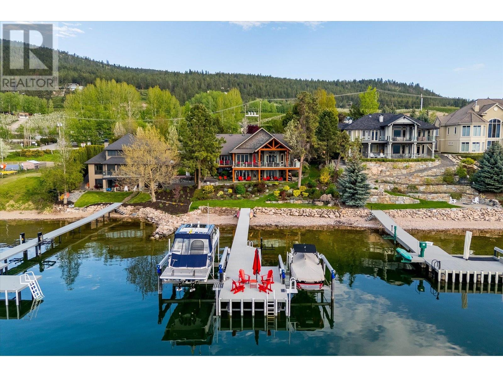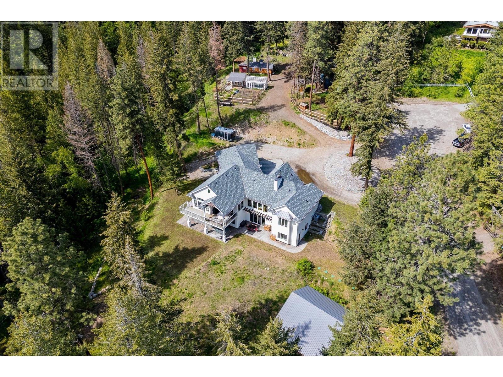3009 Heritage Court
Vernon, British Columbia
Welcome to 3009 Heritage Court. Located steps away from a charming local park, this 3 bed, 2.5 bath home is ideal for cultivating memories for your family. Bright & roomy open living room offers you vaulted ceilings, spacious foyer, kitchen with loads of cupboard & counter-top space, dining room with sliders to 9X19ft covered deck. Laundry room & two bedrooms on main floor include the primary bedroom with walk through closet & 2 piece en-suite. The covered deck offers protection from the Okanagan sun & you can relax & take in the great city & mountain views. The basement extends the living space with large family room with sliders to covered patio, a media room, guest bedroom, & rec room with separate entrance perfect for wet bar & pool change room. The basement could very easily be suited! Backyard will please all with fabulous 14X28ft in-ground heated salt water pool, fully landscaped, garden space, low maintenance & fully fenced. Cul-de-sac location in a desirable neighbourhood, the property backs onto Heritage Park & a dog park. This home is a must see; it is close to schools, public transit, shopping & Davison Orchards! This home is perfect for a growing family or those wishing to have an income producing property. Come see everything this idyllic property can offer you today. (id:60329)
Real Broker B.c. Ltd
8800 Seymour Arm Main Road Unit# 21
Seymour Arm, British Columbia
Located in this waterfront development, exquisite 3 bedroom, 2 bath oasis boasting a warm and inviting cabin ambiance. This meticulously designed retreat features covered decks perfect for gazing at the stunning surroundings. The property includes a spacious attached garage/shop/boathouse and a detached bunkie or workshop for added convenience. Situated mere steps from the picturesque sandy shores of Shuswap Lake, residents can luxuriate in the private common beach and dock, all within the tranquil setting adjacent lush marine park. Despite its off-grid status, the home seamlessly blends modern technology with nature, offering satellite internet access, cell service and solar power with a whisper-quiet generator, and on-demand hot water. Indulge in a secluded, upscale lakeside lifestyle with this exceptional offering. Turn-key, furnishings included. (id:60329)
Century 21 Lakeside Realty Ltd
8800 Seymour Arm Main Road Unit# 15
Seymour Arm, British Columbia
Charming A-Frame cabin with 2 bedrooms, 1 bath, and a spacious deck offering stunning views of both the lake and the mountains. Located in a waterfront development with a private common beach and dock next to the serene marine park, this off-grid property boasts solar power, and satellite internet. Enjoy easy access to the sandy shores of Shuswap Lake and unwind by the inviting firepit area. A perfect retreat for nature lovers seeking tranquility and serenity by the water. (id:60329)
Century 21 Lakeside Realty Ltd
1001 Lawrence Avenue
Kelowna, British Columbia
Welcome to 'James Knowles House' one of the most iconic homes of Kelowna! Rich in history this home has been meticulously preserved over the years undergoing a substantial top to bottom renovation that seamlessly marries elegance with its cherished heritage features and charm. Gorgeous remodeled kitchen with all new cabinetry, classic hardware, appliances, farmhouse sink and faux brick. Just off the kitchen is a breakfast nook, large formal dining room, powder room and cozy living room with wood fireplace. All 3 bedrooms and bathrooms upstairs have been tastefully updated including a spacious primary bedroom with custom walk in closet and stunning ensuite with floor to ceiling tiled shower and dual shower heads. Adding to the allure is a modern 2 bed 1 bath carriage house, built in 2018, boasting skylights and vaulted ceilings—a true masterpiece in itself, perfect for AirBNB! The property's backyard is a haven for entertainers, featuring an expansive deck and a yard fit for a pool. The professionally landscaped surroundings showcase mature trees and lush botanicals, creating an enchanting ambiance both in the front and back. Ample parking with oversized detached double garage with additional bay sitting above the 670+ sq ft suspended slab. Everything has been updated throughout including the electrical, plumbing, roof, windows, HVAC system, new verandah and concrete driveway. One of the largest MF1 zoned lots in downtown Kelowna (.32 acres). Incredible value here! (id:60329)
Royal LePage Kelowna
151 Abbott Street Unit# 101
Penticton, British Columbia
Welcome to 101-151 Abbott Street – a beautifully crafted half duplex by the highly regarded Brentview Developments, located just steps from Okanagan Lake, the farmers’ market, the KVR trail, restaurants, parks, and more. This thoughtfully designed 3-bedroom + den, 3-bathroom home features an open-concept layout perfect for modern living. The kitchen is a true standout, complete with a workstation island, beverage bar with fridge, quartz countertops, custom cabinetry by Creative Millwork, and quality stainless steel appliances. The main level also offers a versatile den, a cozy living room with a gas fireplace, and access to a spacious covered deck with a gas BBQ hookup—ideal for entertaining while taking in the city and mountain views. Upstairs, the primary suite provides a private retreat with a walk-in closet and a spa-inspired ensuite. Additional highlights include: a large garage with generous storage space, EV charger plug-in for your electric vehicle, flexible bonus room perfect for a gym, hobby space, or workshop & high-efficiency heating, A/C, and HRV system for year-round comfort. With low-maintenance living inside and out plus the peace of mind of remaining home warranty coverage, this home combines style, function, and location into one exceptional package. (id:60329)
Chamberlain Property Group
4360 Boat Access West Side
Christina Lake, British Columbia
Rare opportunity to own a luxury off-grid resort inspired home located outside of the foreign buyer ban and speculation tax. Escape to a pristine 17.3-acre, boat-access-only property on Christina Lake. A custom-built 2-bed, 2-bath home, constructed in 2012, offers a sophisticated retreat with breathtaking lake and mountain views. The open-concept design features high-quality oak flooring and fir and hemlock wood paneling, creating a contemporary yet warm atmosphere. Expansive sliding bi-fold doors blur the line between indoor and outdoor living, extending your space onto a large, wrap-around deck. The property boasts an additional 2 bunkies plus incredible 700-foot beachfront and over 1 km of groomed hiking and biking trails. Power is supplied by a new Pelton wheel system fed by Red Ochre Creek, supplemented by solar panels, ensuring a reliable off-grid energy source. A state-of-the-art, on-demand propane hot water system provides instant hot water. This is more than a home; it's a rare, once-in-a-lifetime opportunity to own a private retreat destination. No expense was spared in creating this stunning off-grid haven. Dip your paddle into calm waters and start living the dream on one of BC’s warmest tree lined lakes (id:60329)
Sotheby's International Realty Canada
2097 Acorn Crescent
Westbank, British Columbia
MODERN, IMMACULATE 2 BEDROOM plus DEN RANCHER IN DESIRABLE 45+ adult oriented SAGE CREEK! This spotless home is Move in Ready! Quality hardiplank exterior, aggregate driveway and walkways greet you! Open the door and it's ""Instant Appeal"" with Neutral modern decor, warm upscale textured laminate and vinyl floors. The 1541 SF plan is well thought out, offering large spacious rooms to handle your furniture, an open plan for easy life and entertaining, and lots of windows bringing natural light. Large inviting Entry with skylite. open Office/Den with bay window off entry could be an easy 3rd bedroom. Country sized white shaker kitchen with Island, potlights, tons of cabinets, upscale Maytag fridge and stove, Bosch dishwasher, window over the sink to the sunny south, and greige subway tile backsplash. Big dining room area with picture window and glass sliding door to covered concrete patio and some grassed back yard area. Huge Great room with feature gas fireplace. 2 large Bedrooms. Massive primary bedroom is classy, warm wood feel vinyl plank floors, a walk through closet and cheery 4 piece Ensuite with double sink, high cabinets, and extra wide fibreglass shower with 2 seats. Finished Double garage, high ceilings and space heater. Amenities include a large luxurious clubhouse with fitness room, library and lounge, gated entry. Lease to 2105 with payments of $625/month, 2 pets allowed with approval. (id:60329)
Royal LePage Kelowna
3533 Carrington Road Unit# 211
Westbank, British Columbia
Live on the Fairway at Two Eagles - Here’s your chance to own a piece of the Okanagan lifestyle without breaking the bank. This 1 bedroom with a den is set directly on the renowned Two Eagles Golf Course, offering front row views of the 8th hole—yet priced as one of the most affordable options in the area. Inside, you’ll find a bright, open-concept layout designed for everyday comfort suitable for a single person or couple. The large kitchen flows into the living and dining space, while oversized windows frame the lush greens right outside your patio door. It’s the perfect spot to relax with a morning coffee or unwind after a day on the course. The primary bedroom provides a cozy retreat, with access to the bathroom from either the bedroom or main living space. The den is a true bonus offering a large enough space to double as a home office/ guest room or store bikes, sports gear, or seasonal items. 1 underground parking stall and storage locker is allocated to this unit giving you peace of mind for security. Just outside your door, everyday convenience & golf is at your fingertips - restaurants and grocery stores within minutes, with shopping and professional services close by to make errands a breeze. For leisure, you’re only a short stroll from fitness studios, local wineries, and the lakefront! Enjoy golf right outside your door and appreciate the ease of low-maintenance condo living. Pets allowed. No PTT. Lease monthly payment of $202.71 (id:60329)
Vantage West Realty Inc.
1851 Granite Avenue
Merritt, British Columbia
Welcome to 1851 Granite Avenue, a delightful 2-bedroom, 1-bathroom rancher nestled in a fantastic central location—just a short walk to all that Merritt has to offer. This move-in ready home is perfect for first-time buyers, downsizers, or those looking for a low-maintenance lifestyle. Inside, you’ll find a warm and inviting atmosphere. The open-concept kitchen features abundant cabinetry and large windows that flood the space with natural light. The spacious living room is perfect for relaxing or entertaining, complete with a cozy gas fireplace to enjoy year-round comfort. The primary bedroom boasts a generous walk-in closet, while the second bedroom offers flexibility as a guest room, home office, or hobby space. The full bathroom includes an updated vanity, adding a modern touch. Enjoy the outdoors with added privacy from your landscaping and the practicality of a detached garage/workshop—perfect for parking or those who need space for tools and projects. A recently installed rear fence allows easy access for larger vehicles, such as boats or RVs. Recent improvements include updated windows, new flooring, and a 30-amp RV hookup. Don’t miss this fantastic opportunity to own a charming home in one of Merritt’s most walkable neighborhoods. (id:60329)
Exp Realty (Kamloops)
235 1st Avenue Unit# 404
Kamloops, British Columbia
Downtown Kamloops office space with northern views of Riverside Park and Mt. Peter and Mt. Paul. This 4th floor office is comprised of 4 offices and reception area in an efficient, 690sqft of usable space. Basic rent estimated at $1,150/mo, while occupancy costs estimated at $748/mo (2025) plus GST. Occupancy costs include municipal taxes, city utilities, heat, hydro, janitorial, snow removal, building insurance, elevator and management. Parking negotiable with a secure parkade. Storage negotiable. Very walkable location close to banks, restaurants, transit, city parks. (id:60329)
Brendan Shaw Real Estate Ltd.
366 Waddington Drive
Kamloops, British Columbia
Welcome to 366 Waddington Drive! This half duplex truly has it all—stunning city views, prime Sahali location, Mortgage helper & situated right next to Gordon horn Park .Perfect for first-time buyers looking to enter the market with the bonus of rental income from the in-law suite (currently rented at $1,565/month) or investors seeking a revenue property with positive cash flow (market rents up to $3,800/month). Numerous updates include brand new hot water tank (2025), furnace (2014), roof (2013), vinyl windows (2013), and a new electrical panel (2025). Appliances have been updated as well—stove (2022), fridge (2019), laundry set (2015), and dishwasher (2011)—along with modern laminate flooring and finishes throughout. The Lay out could be modified to keep 2 bedrooms + den for main level & 1 bedroom suite for tenants. Conveniently located near TRU and on bus route 9, this property offers excellent rental potential and proximity to schools, shopping, restaurants and amenities. Don’t miss your chance to own a home in one of Kamloops’ most sought-after neighborhoods! (id:60329)
Century 21 Assurance Realty Ltd.
3140 Wilson Street Unit# 315
Penticton, British Columbia
Welcome to Tiffany Gardens! This fully renovated wheelchair accessible two-bedroom suite has been upgraded in every way, starting with new plumbing and new pot lights throughout. The kitchen is completely new, featuring beautiful quartz countertops, white cabinetry, and extensive additional cupboards and counter space in the storage room off the kitchen, perfect for a Butler's pantry. The upgrades continue with new baseboards, new closets, new interior and exterior doors, new windows, and new bathroom fixtures and new wall unit 6000 BTU air conditioner. You'll also find recessed pot lights throughout the unit, and both the bathroom and kitchen have been completely redone including all new appliances. Propane BBQ is also included! This unit truly has to be seen to be appreciated. It's conveniently and quietly located next to a large green space in building number 3, and your designated parking spot is just off the end of the footpath. (id:60329)
Royal LePage Locations West
222 Observatory Street
Nelson, British Columbia
Discover comfort and charm in this family home located in a desirable neighborhood. The main floor offers a versatile layout featuring a kitchen, dining area, living room, and a bonus sunroom with a cozy wood stove. Upstairs, you'll find two bedrooms, with a den that could easily be converted into a third bedroom. The central location provides easy access to schools and amenities. Outside, the large double lot offers plenty of space for outdoor activities, with off-street parking for 2 vehicles, fruit trees, and potential garden space. Don't miss out on this unique opportunity for comfortable living and outdoor enjoyment. (id:60329)
Coldwell Banker Rosling Real Estate (Nelson)
5640 Mountainside Drive
Kelowna, British Columbia
Stunning panoramic views of the lake down to Vernon, vineyards, the bridge and the city lights. Enjoy the natural green space behind the home that further enhances the views. Built by Bill Frame, this home showcases exceptional craftsmanship throughout with wide-plank wood floors, soaring ceilings, and walls of glass with the Okanagan landscape as the backdrop. The main level is a chef’s delight with Thermador appliances, functional oversized island, and butler’s pantry. Open-concept living and dining areas flow seamlessly to the covered deck, complete with full outdoor kitchen, ceiling fan, built-in heaters, and automated blinds—perfect for year-round entertaining. Enjoy the main floor primary with serene lake views, spa-like ensuite with dual vanities, soaker tub, oversized shower, skylights, heated floors, and custom walk-in closet. An office and convenient laundry complete the main level. The lower floor is perfect for entertaining all your guests with a wet bar, temperature-controlled wine room, fitness space, and large rec and family rooms. Walls of glass open to the backyard oasis featuring a heated saltwater pool, pergola-covered hot tub, lounging areas, and fire pit. Additional highlights include Bolivian walnut doors, upgraded security, Culligan water softener, reverse-osmosis purifier, and a garage with epoxy floors, workshop, EV charger, and mezzanine. Landscaped grounds with a dining patio and water feature complete this Kettle Valley masterpiece with zero maintenance yard to enjoy the full Okanagan lifestyle (id:60329)
RE/MAX Kelowna - Stone Sisters
1758 Sunrise Road
Kelowna, British Columbia
A view, a yard, a garage, and plenty of updates—this Kirschner Mountain home checks all the boxes! Just 15 minutes from downtown Kelowna, it offers the perfect balance of comfort and convenience. Inside, fresh paint and modern touches create a welcoming feel. The open-concept kitchen flows seamlessly into the bright living room, complete with a cozy gas fireplace. Step out onto the deck to take in the sweeping views, or head down to enjoy the fully fenced quarter-acre lot and lower deck area. With two bedrooms and an updated bathroom on the main floor, plus a lower level featuring two more bedrooms, a 3PC bath and a second living room with gas fireplace, and a separate entrance, this home is suite-ready for a mortgage helper. Ample parking, garage access to the backyard, extended parking area for your RV and room for all the toys. This home is move-in ready and waiting for you! New Washer & Dryer in 2024, New Hot Water Tank & Dishwasher in 2025, AC and furnace is 2010. 30AMP Power in Garage for RV hook-up. (id:60329)
RE/MAX Kelowna
1040 Talasa Way Unit# 3315
Kamloops, British Columbia
Start every day with sweeping river and mountain views from this bright 1-bedroom + den condo in sought-after Sun Rivers. With upgraded flooring throughout and custom cabinetry in the den, the layout feels modern, flexible, and ready to fit your lifestyle—whether that means a home office, hobby space, or extra storage. The kitchen blends style with function, featuring stone counters, stainless steel appliances, and an island that invites both cooking and gathering. Just beyond, a large covered deck becomes your private backdrop for sunrise coffees, or simply soaking in the view. Life at Sun Rivers means more than just a home—it’s a community. Golf at Bighorn, dine at Mason’s Kitchen & Bar, or take in the sense of ease that comes with having it all at your doorstep. With pets welcome (with restrictions) and no age limits, this property suits everyone from first-time buyers to downsizers and investors. Geothermal heating and cooling keep things comfortable year-round, while in-suite laundry, secure underground parking, and a storage locker add everyday convenience. Low-maintenance living with unmatched views—this is the one you’ve been waiting for. Book your showing today and experience it for yourself. (id:60329)
Exp Realty (Kamloops)
1333 Dicken Road Unit# C17
Fernie, British Columbia
Discover an excellent opportunity to step into the Fernie real estate market with this spacious and well-maintained 3-bedroom, 1-bathroom home located in the desirable White Spruce Mobile Home Park. Set on a generous pad, this property offers a large backyard with plenty of room to relax or garden, all while enjoying beautiful mountain views that make living in Fernie so special. The home has been thoughtfully cared for and upgraded over the years, showcasing true pride of ownership. Improvements include fresh paint throughout, the addition of a third bedroom, a deck for outdoor living, a cozy wood stove, hot water tank, and a UV filtration system for added peace of mind. Other updates made over time add even more value, 2022 washer+ dryer, 2020 range oven, all windows have been replaced, the kitchen and bathroom tastefully modernized, and durable, low-maintenance metal siding installed. Practical touches make this home even more appealing. Two storage sheds provide ample space for tools, gear, and seasonal items, while raised garden beds offer the perfect spot for anyone with a green thumb. Whether you’re a first-time buyer, downsizing, or simply looking for an affordable way to enjoy the Fernie lifestyle, this property is move-in ready with nothing left to do but settle in. Homes in this price range and condition are a rare find in Fernie. Don’t miss your chance—book a showing today and see for yourself everything this welcoming property has to offer. (id:60329)
RE/MAX Elk Valley Realty
4692 Gordon Drive
Kelowna, British Columbia
Ideally located in the heart of the Lower Mission, this warm & welcoming family home sits on an expansive corner lot surrounded by mature greenery. Exceptionally private & quiet, the property feels like a retreat while being central to everything—schools, beaches, shops & the new Upper Mission Village shopping centre are just minutes away. Inside, the home is light, airy & move-in ready, with oversized windows & skylights flooding the space with natural light. The main level features hardwood flooring throughout & a timeless, functional layout. The classic eat-in kitchen includes granite countertops, a gas range, white cabinetry & a custom pantry hutch. The backyard is a sanctuary of its own—completely private, beautifully treed & designed for year-round enjoyment, complete with a hot tub. Living & dining spaces flow seamlessly, with a versatile den that can easily double as a fourth bedroom, plus a family room & half bath rounding out the main floor. Upstairs, three bedrooms include a generous primary retreat with a walk-in closet & bright ensuite featuring a soaker tub. Ample storage is built-in throughout, including large closets & a full crawl space spanning the home’s footprint. Parking is never a concern here—a massive driveway easily accommodates an RV, boat, or multiple vehicles, in addition to a double garage. This is more than a home—it’s a lifestyle. Whether you’re a first-time buyer, growing family, or savvy investor, this exceptional Lower Mission property offers the rare balance of privacy, convenience & everyday comfort. (id:60329)
RE/MAX Kelowna - Stone Sisters
8738 Squilax Anglemont Road
St. Ives, British Columbia
In the picturesque St. Ives area of Shuswap Lake is this well laid out 3987 square foot lakeshore home with a bonus area over the garage and a fully self contained three bedroom suite on a .65 acre lot 90 feet water frontage with a dock & buoy. An INDEPENDENT STATE OF THE ART WATER SYSTEM WHICH REQUIRES NO BOILING WATER OR FURTHER FILTRATION. Lots of parking, including RV parking with a sani-dump connected to the septic system. 10 by 54 covered deck areas up and down as well as an open deck area in front of the basement covered deck area. Ample interior storage. Great care taken with the mechanical. Hot water in floor heating, a heat pump with air handler for cooling, 400 amp electrical service and a propane fired Cummins generator tied into key parts of the home in case of power failures. Ten foot ceilings on the main floor with a lighted coffered ceiling effect. Nine foot ceilings in the suite area. Access the beach via stairs from the lower deck plus easy vehicle access off Fern Glen Lane by easement for the waterfront area. Adjacent lot is available listing#10326988 - consider purchasing together for a unique property to have 180ft of waterfront! Check out our virtual and video tours! (id:60329)
Fair Realty (Sorrento)
8734 & 8738 Squilax Anglemont Road
St. Ives, British Columbia
Two titles that will give you 180 feet of water frontage and a total of 1.25 acres in the picturesque St. Ives area of Shuswap Lake. House at 8738 Squilax Anglemont - This well laid out 3987 square foot lakeshore home with a bonus area over the garage and a fully self contained three bedroom suite on a .65 acre lot 90 feet water frontage with a dock & buoy. An INDEPENDENT STATE OF THE ART WATER SYSTEM WHICH REQUIRES NO BOILING WATER OR FURTHER FILTRATION. Lots of parking, including RV parking with a sani-dump connected to the septic system. 10 by 54 covered deck areas up and down as well as an open deck area in front of the basement covered deck area. Ample interior storage. Great care taken with the mechanical. Hot water in floor heating, a heat pump with air handler for cooling, 400 amp electrical service and a propane fired Cummins generator tied into key parts of the home in case of power failures. The bare lot at 8734 Squilax Anglemont Rd has its own water system in place as well as septic & power. From the house, access the beach via stairs from the lower deck plus easy vehicle access off Fern Glen Lane by easement for the waterfront area. Seller prefers to sell both parcels together but will consider all offers. Check out our video and virtual tours! (id:60329)
Fair Realty (Sorrento)
3719 Woodsdale Road Unit# 4
Lake Country, British Columbia
Welcome to your future home—a stunning, bright, and spacious 3-bedroom, 4-bathroom townhome built in 2020. Nestled in a quiet neighborhood, this gem offers the perfect blend of luxury, functionality, and charm for every chapter of your life. Exceptional Features You’ll Love: -ROOFTOP PATIO: Enjoy spectacular views from your private rooftop retreat, already hot tub-ready for ultimate relaxation under the stars. -FLEXIBLE LIVING SPACE: An extra family room with its own bathroom—ideal for guests, a dedicated home gym, or the office of your dreams. -MODERN FINISHES: Sleek, contemporary design throughout the home, crafted with care for modern lifestyles. -OUTDOOR LIVING AT ITS BEST: Start your mornings with a coffee on the patio off the kitchen, or embrace the outdoors in your private garden and yard space, complete with a fenced-in area—perfect for pets or kids to play safely. OTHER FEATURES: -Gas stove-Double car garage-Large kitchen island-Spacious dining room-bright and sunny home! (id:60329)
Royal LePage Kelowna
16236 Carrs Landing Road
Lake Country, British Columbia
Stunning 0.522-acre lakeshore estate in the prestigious Carr's Landing area of Lake Country. This renovated residence offers 5,400+ square feet with five bedrooms, an office, and six bathrooms. Upon driving down your heated driveway, you are immediately greeted with landscaping that includes a high-quality greenhouse, substantial hardscaping, and planter beds, taking full use of this expansive lot that spans over half an acre. Upon entering the home, you immediately see the over-height ceilings throughout, emphasizing natural light and the views. The kitchen offers a granite island, a built-in coffee machine, and a coffee/wine bar. The main floor features a lake-view office with a private patio, a master bedroom with a private ensuite, and a full master wing with an expansive walk-in closet, a steam shower that opens to a custom outdoor shower nestled in greenery, a private seating space with gas fireplace and outdoor patio, and a coffee bar. The front patio features extensive BBQ space and pizza oven, sunshades, firepit, and heaters, making the spring and fall both comfortable. Downstairs, there is a massive recreational room with a full bar area and easy access to the lake. There are two additional bedrooms downstairs, serviced by two full bathrooms. The full gym finishes off the basement. Upstairs over the garage, there is also a private one-bedroom suite area with its own ensuite bathroom. The dock features two full boatlifts and a Seadoo lift, alongside ample seating. (id:60329)
Sotheby's International Realty Canada
3105 Thacker Drive Unit# 7
West Kelowna, British Columbia
Set on a beautifully landscaped half-acre lot in the exclusive gated community of Thacker Ridge Estates, this remarkable estate home blends luxury, rustic charm, and timeless character. Enjoy breathtaking Okanagan Lake views from your private pool and patio, surrounded by an immaculately maintained yard. Inside, the home is filled with unique touches — rustic wood beams, soaring 20 foot ceilings, and charming secret passages. A grand double-door entrance leads to a sunken living room with a dramatic fireplace and a full wall of windows framing the lush outdoors. The entertainer’s kitchen offers a thoughtful layout with dual sinks, a gas cooktop, double ovens, an oversized fridge-freezer with custom cabinetry, and an adjoining statement dining room perfect for hosting. Upstairs, three spacious bedrooms each feature ensuites, creating private, tranquil retreats. Bonus spaces include a finished attic and a large basement with a recording studio and media room — not included in the main square footage — with 6’2” ceilings, offering extra flexibility and creative potential. An additional highlight is the cabana, complete with a commercial kitchen, bar, and bathroom, ideal for entertaining in resort-style comfort. This home masterfully balances grandeur and warmth, is minutes away from a number of world-class wineries, golf courses, and a short 5 minute drive from all the daily amenities you need, making it a rare and unforgettable opportunity that is perfect for Okanagan living. (id:60329)
Sotheby's International Realty Canada
7844 Chew Road
Vernon, British Columbia
Stunning 8-bedroom + den/office, 5-bathroom residence with a legal suite, situated on a private 4.59-acre parcel in the Vernon area of the Okanagan Valley. Finished in 2018 and boasting over 4,900 sq.ft. of finished living space, this home spares no expense. Upon entering, you are immediately greeted in the living room by soaring ceilings and an emphatic stone-covered, wood-burning fireplace. This area opens to a beautiful kitchen with an island, stainless steel appliances, and a hidden pantry. The main floor offers the perfect main-floor living, with 2 bedrooms serviced by a Jack & Jill style bathroom, a luxurious master suite with access to the balcony space, and a private ensuite. Downstairs, there is a large recreational room with a full bar and a large space with a separate office and bedroom, great if you have a home-based business that requires separation from the rest of the living space. There are two additional full bedrooms serviced by a full bathroom and access to an expansive patio. There is also a 2-bedroom, 1 bathroom legal suite under the suspended slab garage, offering a mortgage helper, or the perfect spot for family/guests. The large detached workshop is perfect for your toys, woodworking, etc! This can be an active hobby farm, with extensive gardening space, a greenhouse, studio/shed, chicken coop, and extensive cross-fencing and paddocked areas for your potential animals. The remainder of the property feels like your own park! (id:60329)
Sotheby's International Realty Canada
