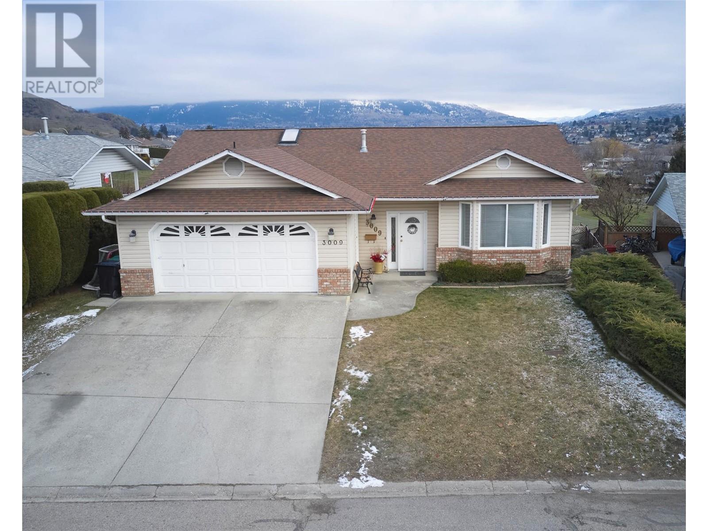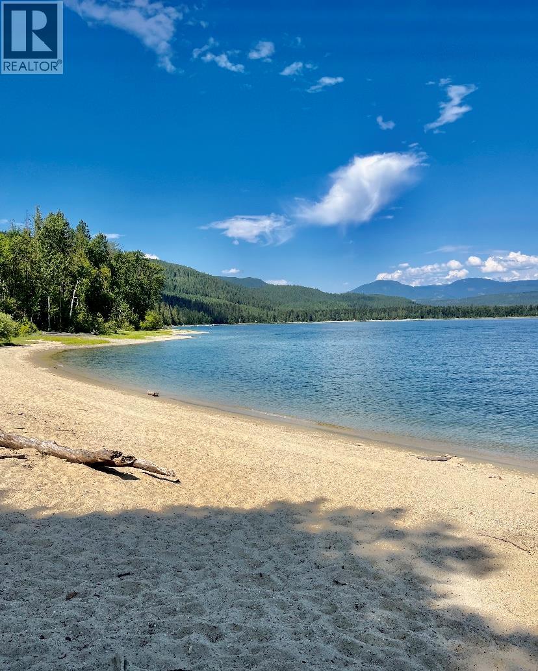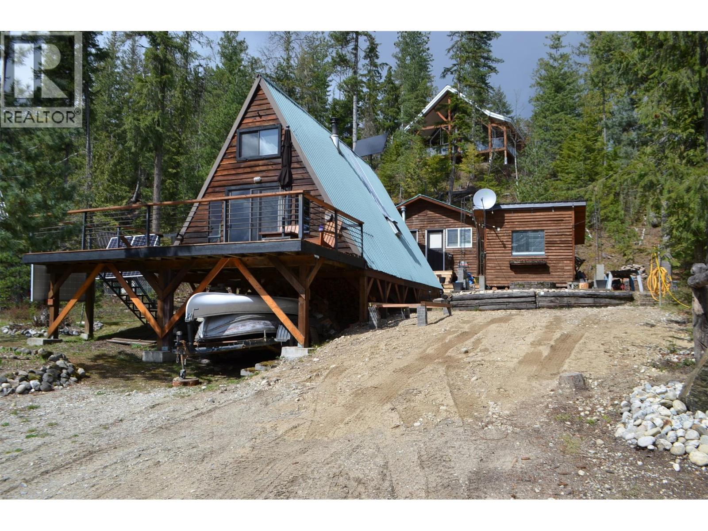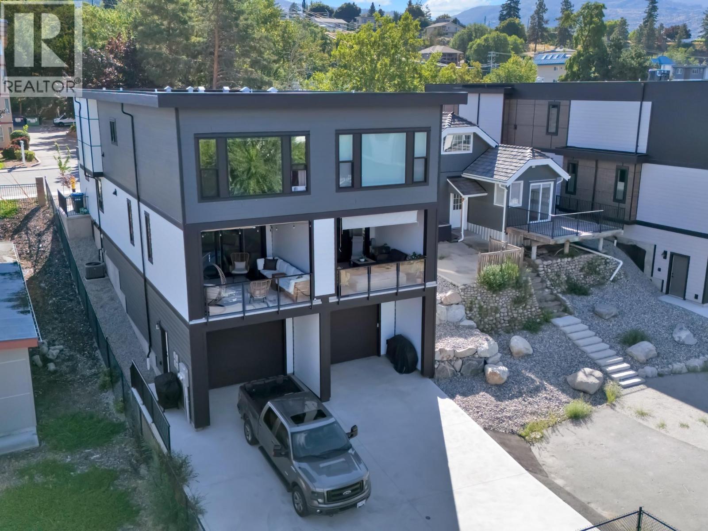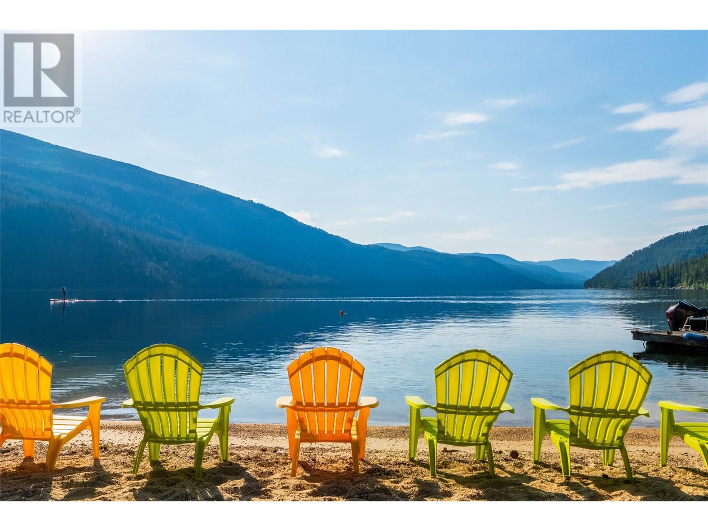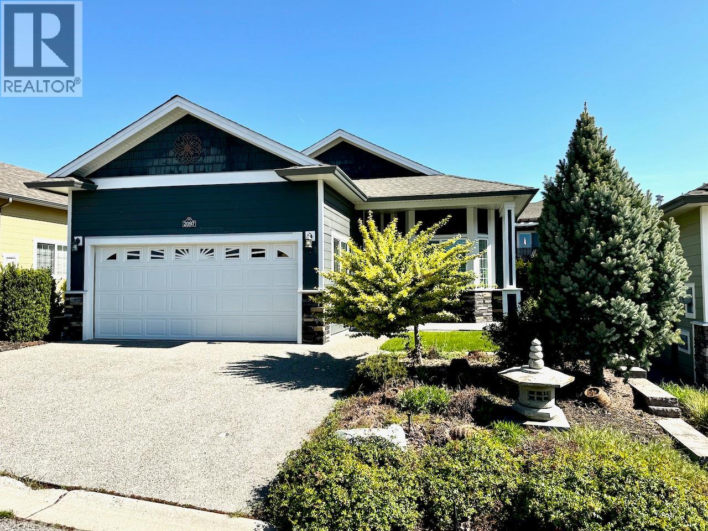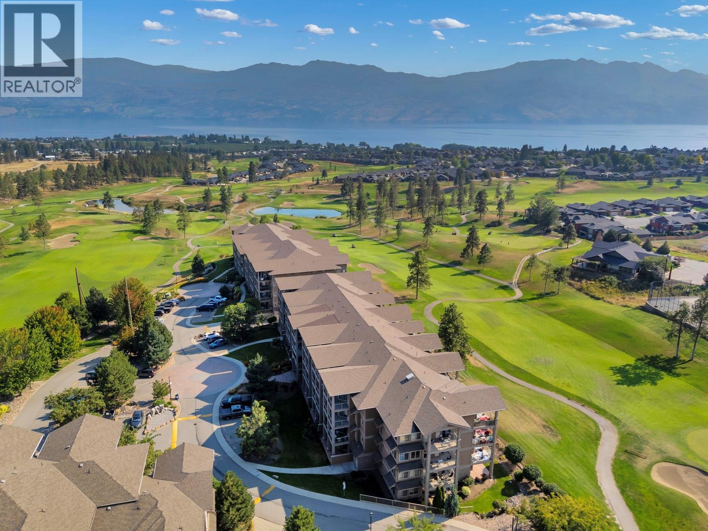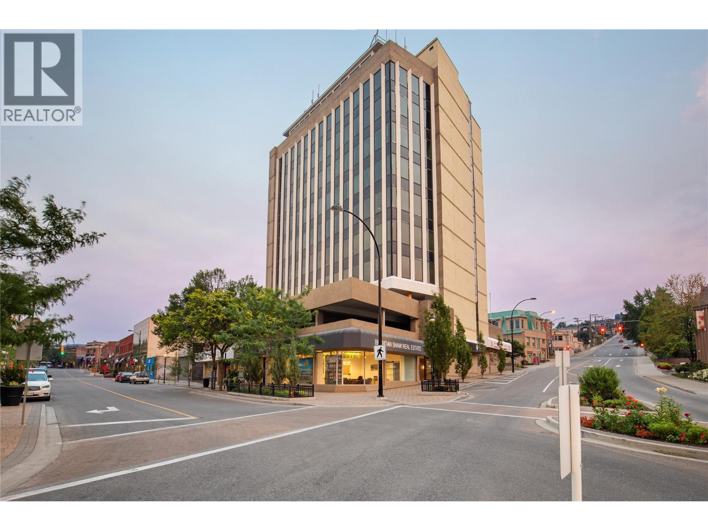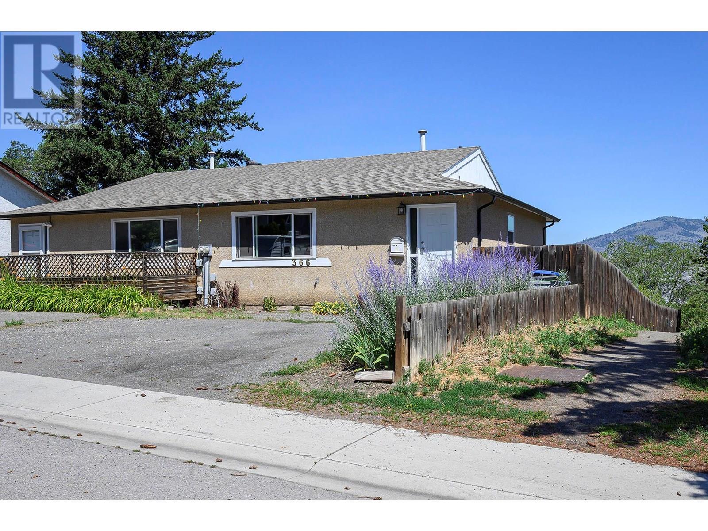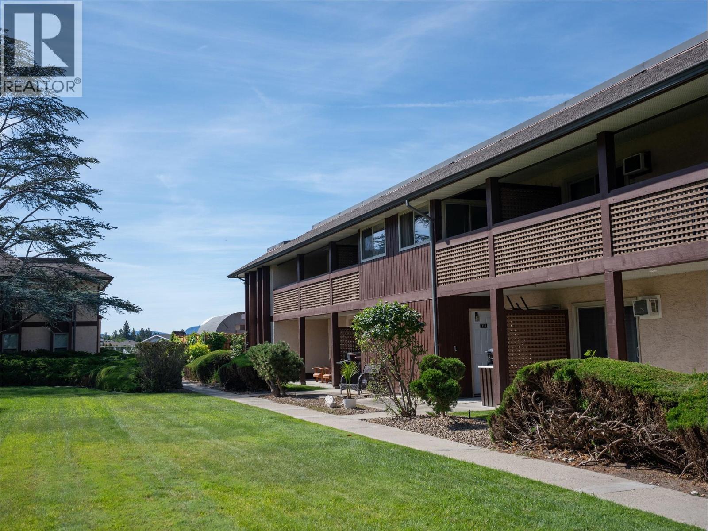3009 Heritage Court
Vernon, British Columbia
Welcome to 3009 Heritage Court. Located steps away from a charming local park, this 3 bed, 2.5 bath home is ideal for cultivating memories for your family. Bright & roomy open living room offers you vaulted ceilings, spacious foyer, kitchen with loads of cupboard & counter-top space, dining room with sliders to 9X19ft covered deck. Laundry room & two bedrooms on main floor include the primary bedroom with walk through closet & 2 piece en-suite. The covered deck offers protection from the Okanagan sun & you can relax & take in the great city & mountain views. The basement extends the living space with large family room with sliders to covered patio, a media room, guest bedroom, & rec room with separate entrance perfect for wet bar & pool change room. The basement could very easily be suited! Backyard will please all with fabulous 14X28ft in-ground heated salt water pool, fully landscaped, garden space, low maintenance & fully fenced. Cul-de-sac location in a desirable neighbourhood, the property backs onto Heritage Park & a dog park. This home is a must see; it is close to schools, public transit, shopping & Davison Orchards! This home is perfect for a growing family or those wishing to have an income producing property. Come see everything this idyllic property can offer you today. (id:60329)
Real Broker B.c. Ltd
8800 Seymour Arm Main Road Unit# 21
Seymour Arm, British Columbia
Located in this waterfront development, exquisite 3 bedroom, 2 bath oasis boasting a warm and inviting cabin ambiance. This meticulously designed retreat features covered decks perfect for gazing at the stunning surroundings. The property includes a spacious attached garage/shop/boathouse and a detached bunkie or workshop for added convenience. Situated mere steps from the picturesque sandy shores of Shuswap Lake, residents can luxuriate in the private common beach and dock, all within the tranquil setting adjacent lush marine park. Despite its off-grid status, the home seamlessly blends modern technology with nature, offering satellite internet access, cell service and solar power with a whisper-quiet generator, and on-demand hot water. Indulge in a secluded, upscale lakeside lifestyle with this exceptional offering. Turn-key, furnishings included. (id:60329)
Century 21 Lakeside Realty Ltd
8800 Seymour Arm Main Road Unit# 15
Seymour Arm, British Columbia
Charming A-Frame cabin with 2 bedrooms, 1 bath, and a spacious deck offering stunning views of both the lake and the mountains. Located in a waterfront development with a private common beach and dock next to the serene marine park, this off-grid property boasts solar power, and satellite internet. Enjoy easy access to the sandy shores of Shuswap Lake and unwind by the inviting firepit area. A perfect retreat for nature lovers seeking tranquility and serenity by the water. (id:60329)
Century 21 Lakeside Realty Ltd
1001 Lawrence Avenue
Kelowna, British Columbia
Welcome to 'James Knowles House' one of the most iconic homes of Kelowna! Rich in history this home has been meticulously preserved over the years undergoing a substantial top to bottom renovation that seamlessly marries elegance with its cherished heritage features and charm. Gorgeous remodeled kitchen with all new cabinetry, classic hardware, appliances, farmhouse sink and faux brick. Just off the kitchen is a breakfast nook, large formal dining room, powder room and cozy living room with wood fireplace. All 3 bedrooms and bathrooms upstairs have been tastefully updated including a spacious primary bedroom with custom walk in closet and stunning ensuite with floor to ceiling tiled shower and dual shower heads. Adding to the allure is a modern 2 bed 1 bath carriage house, built in 2018, boasting skylights and vaulted ceilings—a true masterpiece in itself, perfect for AirBNB! The property's backyard is a haven for entertainers, featuring an expansive deck and a yard fit for a pool. The professionally landscaped surroundings showcase mature trees and lush botanicals, creating an enchanting ambiance both in the front and back. Ample parking with oversized detached double garage with additional bay sitting above the 670+ sq ft suspended slab. Everything has been updated throughout including the electrical, plumbing, roof, windows, HVAC system, new verandah and concrete driveway. One of the largest MF1 zoned lots in downtown Kelowna (.32 acres). Incredible value here! (id:60329)
Royal LePage Kelowna
151 Abbott Street Unit# 101
Penticton, British Columbia
Welcome to 101-151 Abbott Street – a beautifully crafted half duplex by the highly regarded Brentview Developments, located just steps from Okanagan Lake, the farmers’ market, the KVR trail, restaurants, parks, and more. This thoughtfully designed 3-bedroom + den, 3-bathroom home features an open-concept layout perfect for modern living. The kitchen is a true standout, complete with a workstation island, beverage bar with fridge, quartz countertops, custom cabinetry by Creative Millwork, and quality stainless steel appliances. The main level also offers a versatile den, a cozy living room with a gas fireplace, and access to a spacious covered deck with a gas BBQ hookup—ideal for entertaining while taking in the city and mountain views. Upstairs, the primary suite provides a private retreat with a walk-in closet and a spa-inspired ensuite. Additional highlights include: a large garage with generous storage space, EV charger plug-in for your electric vehicle, flexible bonus room perfect for a gym, hobby space, or workshop & high-efficiency heating, A/C, and HRV system for year-round comfort. With low-maintenance living inside and out plus the peace of mind of remaining home warranty coverage, this home combines style, function, and location into one exceptional package. (id:60329)
Chamberlain Property Group
4360 Boat Access West Side
Christina Lake, British Columbia
Rare opportunity to own a luxury off-grid resort inspired home located outside of the foreign buyer ban and speculation tax. Escape to a pristine 17.3-acre, boat-access-only property on Christina Lake. A custom-built 2-bed, 2-bath home, constructed in 2012, offers a sophisticated retreat with breathtaking lake and mountain views. The open-concept design features high-quality oak flooring and fir and hemlock wood paneling, creating a contemporary yet warm atmosphere. Expansive sliding bi-fold doors blur the line between indoor and outdoor living, extending your space onto a large, wrap-around deck. The property boasts an additional 2 bunkies plus incredible 700-foot beachfront and over 1 km of groomed hiking and biking trails. Power is supplied by a new Pelton wheel system fed by Red Ochre Creek, supplemented by solar panels, ensuring a reliable off-grid energy source. A state-of-the-art, on-demand propane hot water system provides instant hot water. This is more than a home; it's a rare, once-in-a-lifetime opportunity to own a private retreat destination. No expense was spared in creating this stunning off-grid haven. Dip your paddle into calm waters and start living the dream on one of BC’s warmest tree lined lakes (id:60329)
Sotheby's International Realty Canada
2097 Acorn Crescent
Westbank, British Columbia
MODERN, IMMACULATE 2 BEDROOM plus DEN RANCHER IN DESIRABLE 45+ adult oriented SAGE CREEK! This spotless home is Move in Ready! Quality hardiplank exterior, aggregate driveway and walkways greet you! Open the door and it's ""Instant Appeal"" with Neutral modern decor, warm upscale textured laminate and vinyl floors. The 1541 SF plan is well thought out, offering large spacious rooms to handle your furniture, an open plan for easy life and entertaining, and lots of windows bringing natural light. Large inviting Entry with skylite. open Office/Den with bay window off entry could be an easy 3rd bedroom. Country sized white shaker kitchen with Island, potlights, tons of cabinets, upscale Maytag fridge and stove, Bosch dishwasher, window over the sink to the sunny south, and greige subway tile backsplash. Big dining room area with picture window and glass sliding door to covered concrete patio and some grassed back yard area. Huge Great room with feature gas fireplace. 2 large Bedrooms. Massive primary bedroom is classy, warm wood feel vinyl plank floors, a walk through closet and cheery 4 piece Ensuite with double sink, high cabinets, and extra wide fibreglass shower with 2 seats. Finished Double garage, high ceilings and space heater. Amenities include a large luxurious clubhouse with fitness room, library and lounge, gated entry. Lease to 2105 with payments of $625/month, 2 pets allowed with approval. (id:60329)
Royal LePage Kelowna
3533 Carrington Road Unit# 211
Westbank, British Columbia
Live on the Fairway at Two Eagles - Here’s your chance to own a piece of the Okanagan lifestyle without breaking the bank. This 1 bedroom with a den is set directly on the renowned Two Eagles Golf Course, offering front row views of the 8th hole—yet priced as one of the most affordable options in the area. Inside, you’ll find a bright, open-concept layout designed for everyday comfort suitable for a single person or couple. The large kitchen flows into the living and dining space, while oversized windows frame the lush greens right outside your patio door. It’s the perfect spot to relax with a morning coffee or unwind after a day on the course. The primary bedroom provides a cozy retreat, with access to the bathroom from either the bedroom or main living space. The den is a true bonus offering a large enough space to double as a home office/ guest room or store bikes, sports gear, or seasonal items. 1 underground parking stall and storage locker is allocated to this unit giving you peace of mind for security. Just outside your door, everyday convenience & golf is at your fingertips - restaurants and grocery stores within minutes, with shopping and professional services close by to make errands a breeze. For leisure, you’re only a short stroll from fitness studios, local wineries, and the lakefront! Enjoy golf right outside your door and appreciate the ease of low-maintenance condo living. Pets allowed. No PTT. Lease monthly payment of $202.71 (id:60329)
Vantage West Realty Inc.
1851 Granite Avenue
Merritt, British Columbia
Welcome to 1851 Granite Avenue, a delightful 2-bedroom, 1-bathroom rancher nestled in a fantastic central location—just a short walk to all that Merritt has to offer. This move-in ready home is perfect for first-time buyers, downsizers, or those looking for a low-maintenance lifestyle. Inside, you’ll find a warm and inviting atmosphere. The open-concept kitchen features abundant cabinetry and large windows that flood the space with natural light. The spacious living room is perfect for relaxing or entertaining, complete with a cozy gas fireplace to enjoy year-round comfort. The primary bedroom boasts a generous walk-in closet, while the second bedroom offers flexibility as a guest room, home office, or hobby space. The full bathroom includes an updated vanity, adding a modern touch. Enjoy the outdoors with added privacy from your landscaping and the practicality of a detached garage/workshop—perfect for parking or those who need space for tools and projects. A recently installed rear fence allows easy access for larger vehicles, such as boats or RVs. Recent improvements include updated windows, new flooring, and a 30-amp RV hookup. Don’t miss this fantastic opportunity to own a charming home in one of Merritt’s most walkable neighborhoods. (id:60329)
Exp Realty (Kamloops)
235 1st Avenue Unit# 404
Kamloops, British Columbia
Downtown Kamloops office space with northern views of Riverside Park and Mt. Peter and Mt. Paul. This 4th floor office is comprised of 4 offices and reception area in an efficient, 690sqft of usable space. Basic rent estimated at $1,150/mo, while occupancy costs estimated at $748/mo (2025) plus GST. Occupancy costs include municipal taxes, city utilities, heat, hydro, janitorial, snow removal, building insurance, elevator and management. Parking negotiable with a secure parkade. Storage negotiable. Very walkable location close to banks, restaurants, transit, city parks. (id:60329)
Brendan Shaw Real Estate Ltd.
366 Waddington Drive
Kamloops, British Columbia
Welcome to 366 Waddington Drive! This half duplex truly has it all—stunning city views, prime Sahali location, Mortgage helper & situated right next to Gordon horn Park .Perfect for first-time buyers looking to enter the market with the bonus of rental income from the in-law suite (currently rented at $1,565/month) or investors seeking a revenue property with positive cash flow (market rents up to $3,800/month). Numerous updates include brand new hot water tank (2025), furnace (2014), roof (2013), vinyl windows (2013), and a new electrical panel (2025). Appliances have been updated as well—stove (2022), fridge (2019), laundry set (2015), and dishwasher (2011)—along with modern laminate flooring and finishes throughout. The Lay out could be modified to keep 2 bedrooms + den for main level & 1 bedroom suite for tenants. Conveniently located near TRU and on bus route 9, this property offers excellent rental potential and proximity to schools, shopping, restaurants and amenities. Don’t miss your chance to own a home in one of Kamloops’ most sought-after neighborhoods! (id:60329)
Century 21 Assurance Realty Ltd.
3140 Wilson Street Unit# 315
Penticton, British Columbia
Welcome to Tiffany Gardens! This fully renovated wheelchair accessible two-bedroom suite has been upgraded in every way, starting with new plumbing and new pot lights throughout. The kitchen is completely new, featuring beautiful quartz countertops, white cabinetry, and extensive additional cupboards and counter space in the storage room off the kitchen, perfect for a Butler's pantry. The upgrades continue with new baseboards, new closets, new interior and exterior doors, new windows, and new bathroom fixtures and new wall unit 6000 BTU air conditioner. You'll also find recessed pot lights throughout the unit, and both the bathroom and kitchen have been completely redone including all new appliances. Propane BBQ is also included! This unit truly has to be seen to be appreciated. It's conveniently and quietly located next to a large green space in building number 3, and your designated parking spot is just off the end of the footpath. (id:60329)
Royal LePage Locations West
