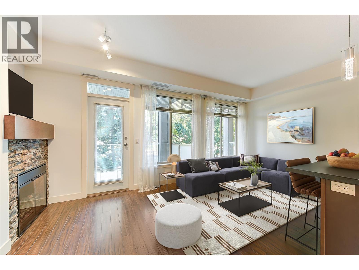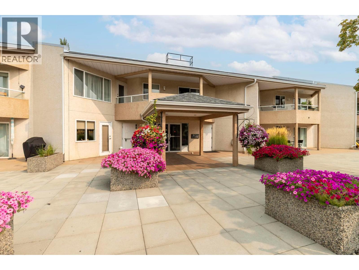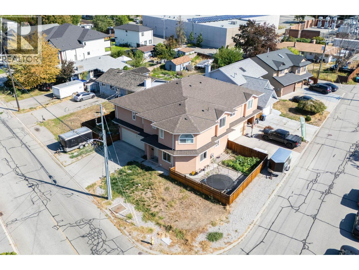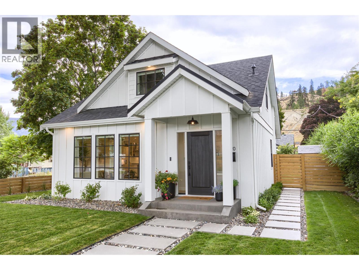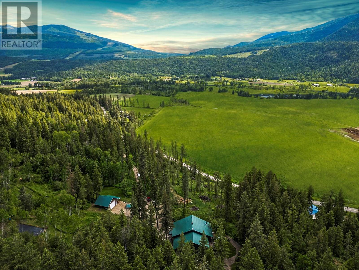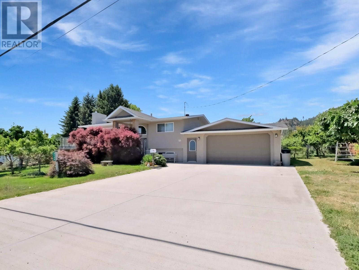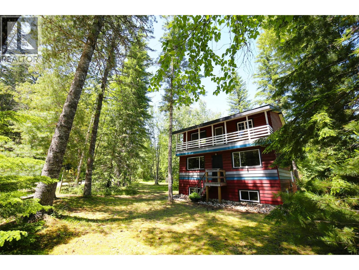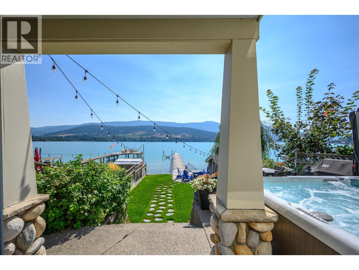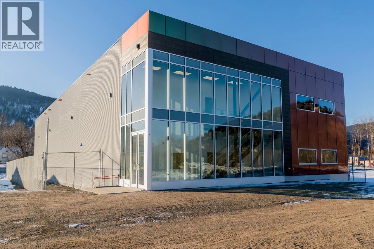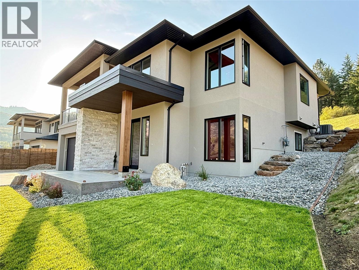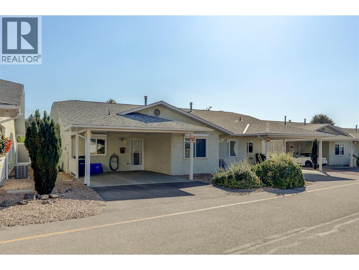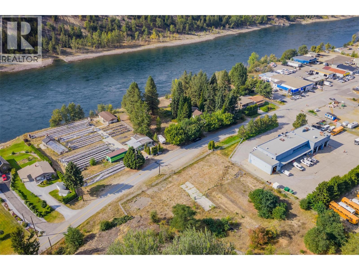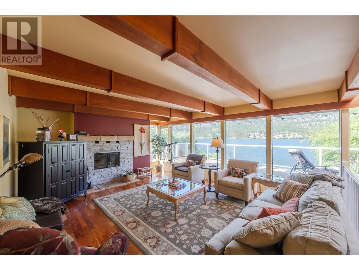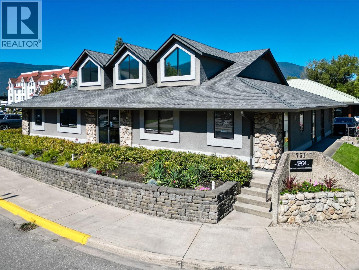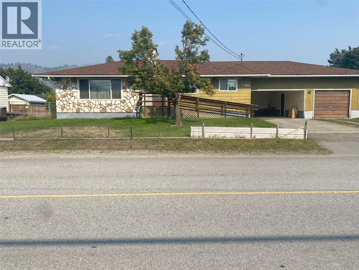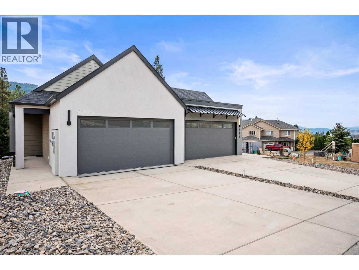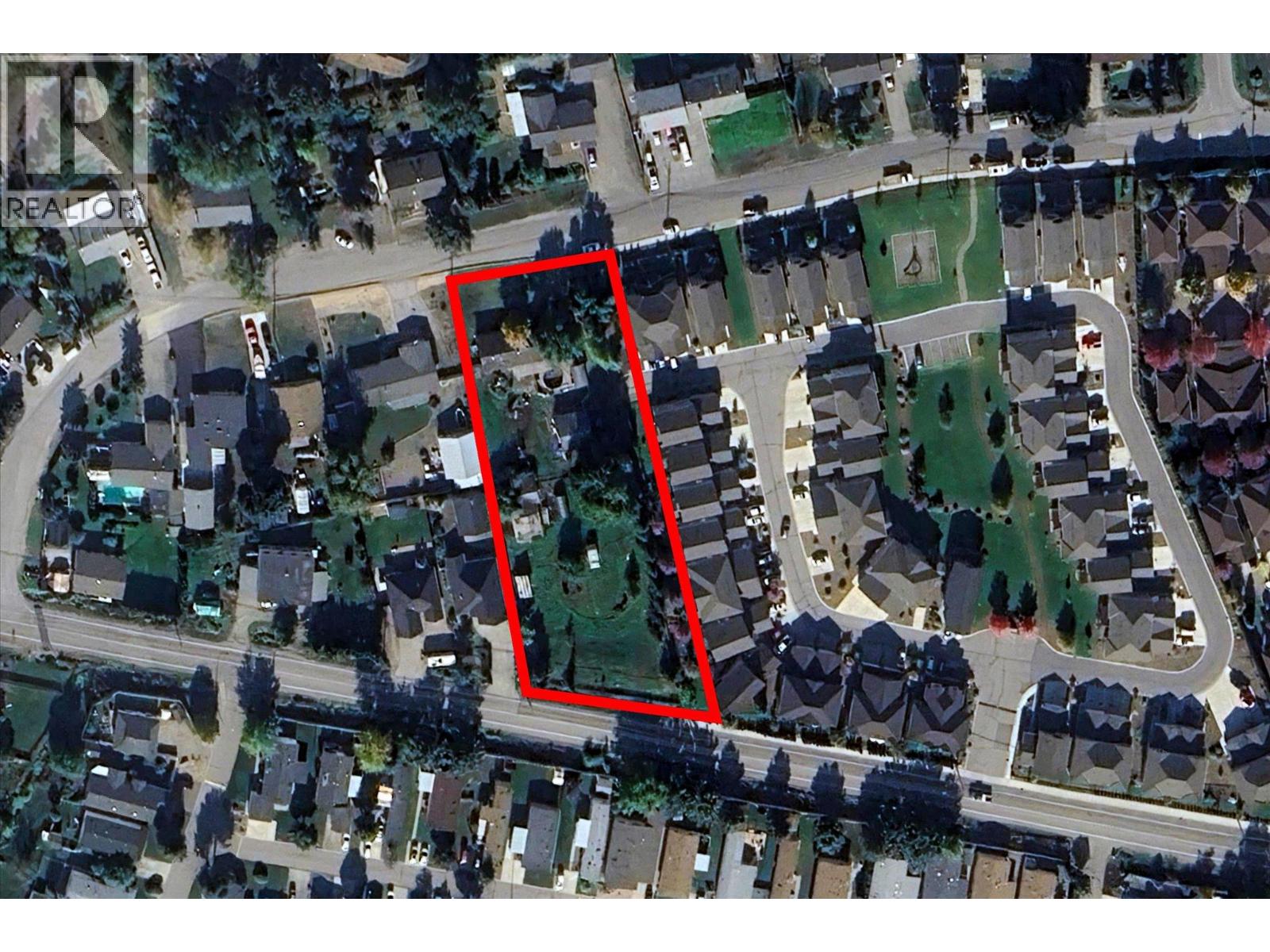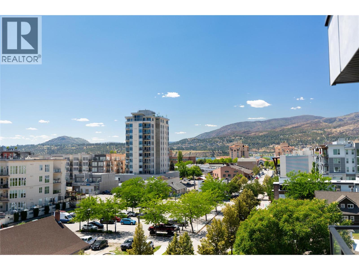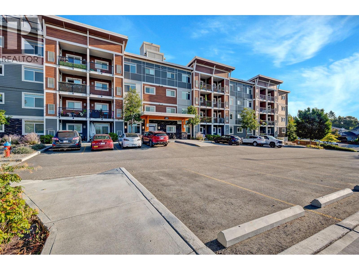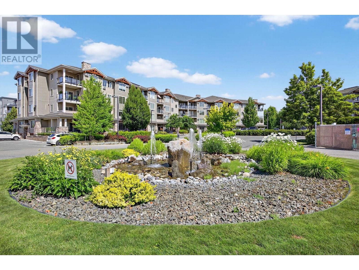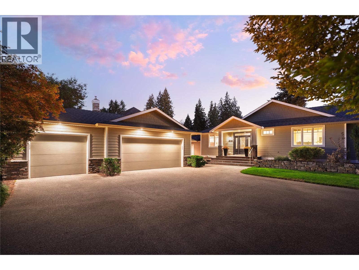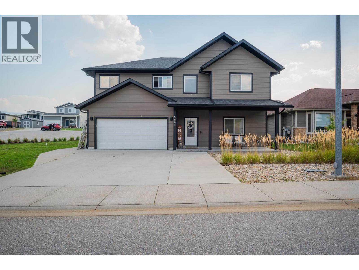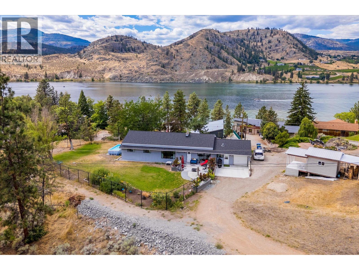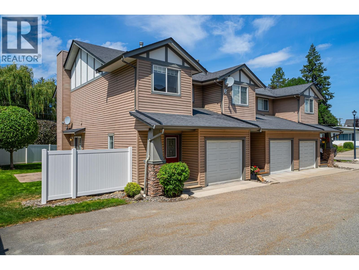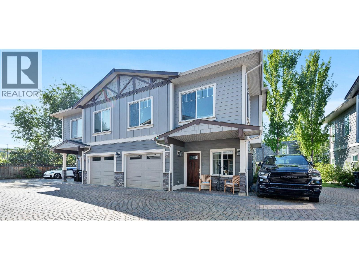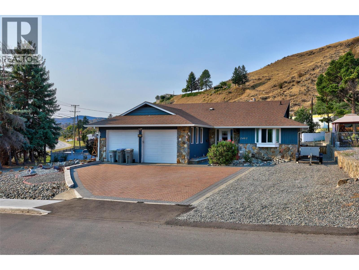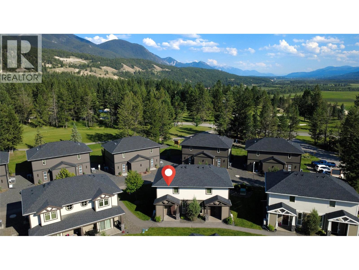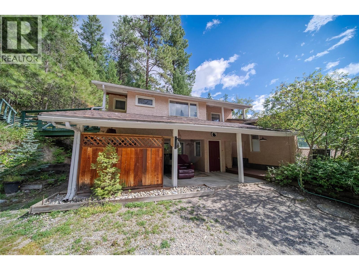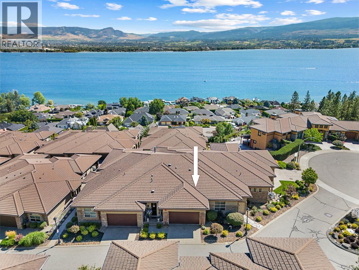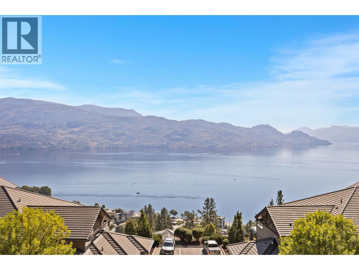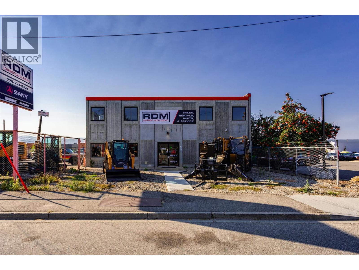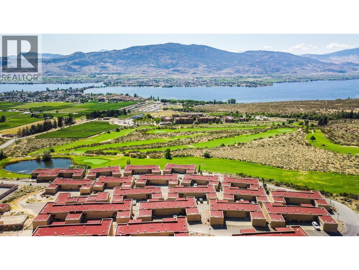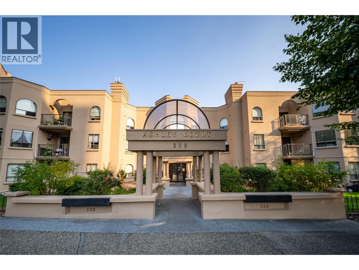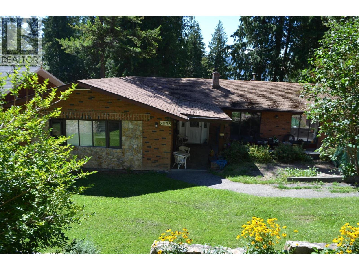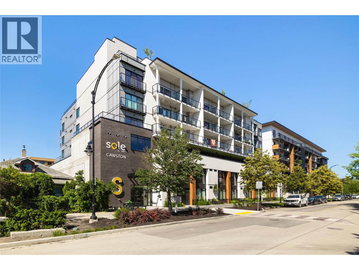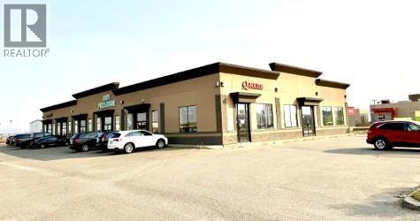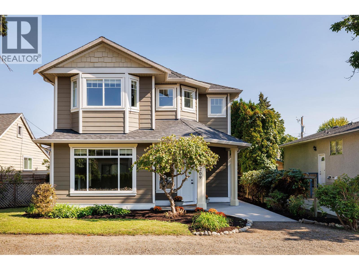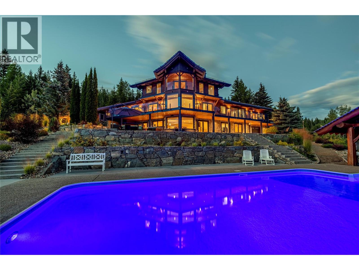9904 74th Avenue Unit# 6a
Osoyoos, British Columbia
3 Bedroom or 2 and an office/den plus a bonus room for relaxing, reading or socializing. New laminate flooring in the living room, dining room, bonus room, kitchen and bathrooms. Gas fireplace in the living room for a cozy feeling on chilly nights. Adult only park 55+, a short distance to the golf course, bowling, groceries, bike shop, Coffee shops, restaurants and more. Affordable housing in Osoyoos for fulltime residency. This could be your vacation home in Osoyoos, come and go at your convenience. 1 cat or small dog with park approval. The Boundary Mobile Trailer Park has on site management. Lot 6A is a large pad across from an orchard with nice mountain views. 2 storage sheds with power. Lots of room inside and out. Enjoy sitting in the privacy of your backyard or use the sunroom for cooler or rain days. Extra storage under the sunroom. Call your agent today to book an appointment. Quick possession available (id:60329)
Fair Realty (Nelson)
3272 Barriere Lakes Road
Barriere, British Columbia
Fully remodelled 2 bed 2 bath rancher on 8.85 acres, private riverfront with fully fenced yard, spring fed pond, attached double carport and 5 x 40' Sea Cans for storage. Open concept eat-in kitchen with new stainless appliances, induction cooktop, massive 32' sundeck off the dining room, easy to clean tile floors, and space enough to add a 3rd bedroom in the oversized living room if needed. Bright master bedroom with built in features & full ensuite with double vanity and deep soaker tub. Stay cozy in the winter with the WETT certified Blaze King Princess wood stove and/or the brand new electric baseboards throughout. Worry free & easy to maintain! All metal roof & siding for fire protection, new double pane argon sealed windows, drilled well with mega 30GPM, plus second spring fed well & hydro pole with separate 100AMP service already in place to run workshop or 2nd dwelling. Pressurized septic system recently pumped in 2023, four stall equipment & wood shed, and plenty of trees on the property to keep your firewood stocked. (Approx 2 loads of good size timber!) The perfect blend of privacy, practicality and luxury ~ and it's priced to sell! This one won't last long so please contact listing agent today for more information and to schedule your own private viewing. (id:60329)
RE/MAX Integrity Realty
3521 Carrington Road Unit# 209
West Kelowna, British Columbia
Welcome to this IMMACULATE 1-Bed + Den & bath condo that combines comfort, value, & lifestyle in one perfect package at Aria. 704 SQFT home is thoughtfully updated by its long-time owner & just freshly painted, making it truly move-in ready with quick possession. (Den can also be a 2nd BR) The 2023 heat pump upgrade ($11,000 value) ensures efficient year-round comfort, while the fully paid-off land lease ($44,000 value) provides exceptional savings. You’ll be impressed by the extraordinary kitchen storage, generous counter space, & eat-up bar rarely found in a unit this size. The spacious living area opens onto a private deck with strata-approved privacy screens, perfect for relaxing or entertaining. From here, enjoy peaceful tree-lined views, evergreens that enhance the secluded feeling, and lifestyle moments like watching golfers play by day, sunsets over the mountains in the evening, & the Big Dipper framed from your window on clear nights. The underground parking stall is ideally located close to the elevator for easy access. You’re steps away from shopping, restaurants, transit, golf, the Westside Wine Trail, & the beach, with medical services nearby. The building is pet-friendly (2 pets up to 18 inches/30 lbs), rentable (6months min), and smoke-free, ensuring a clean environment. This charming condo blends comfort, thoughtful updates, & exceptional value. Whether you’re looking for a smart investment or the perfect place to call home, Aria is ready to welcome you. (id:60329)
Royal LePage Kelowna
1950 Braeview Place Unit# 2
Kamloops, British Columbia
Welcome to Braeview Place — a well-maintained strata in desirable Aberdeen, where pride of ownership is clear. This 3-bedroom, 3-bathroom townhouse is ideally located near the entrance for easy access and enjoys stunning mountain and valley views from the main floor. The walkout daylight basement features a separate entrance to a private lower patio and shared green space, providing convenient guest access and easy indoor-outdoor living. The rancher-style layout with basement offers level-entry living, with the primary bedroom, kitchen, dining, and living room on the main floor. Large windows brighten the open-concept space, while the natural gas fireplace creates a warm atmosphere. Step outside to your private patio and take in the views. The primary bedroom offers ample closet space and a 3-piece ensuite. Also on the main floor are a second bedroom, 3-piece bathroom, laundry, and direct access to the 2-car garage. Downstairs includes a large rec room, third bedroom, 4-piece bathroom, and an unfinished storage/utility area ready for your ideas. Additional features include a 2-car garage with driveway parking, central A/C, and pet-friendly bylaws (one dog or one cat). Close to shopping, entertainment, schools, and transit. Quick possession available. Buyer to verify all listing details and measurements if important. (id:60329)
RE/MAX Real Estate (Kamloops)
5640 Mountainside Drive
Kelowna, British Columbia
Stunning panoramic views of the lake down to Vernon, vineyards, the bridge and the city lights. Enjoy the natural green space behind the home that further enhances the views. Built by Bill Frame, this home showcases exceptional craftsmanship throughout with wide-plank wood floors, soaring ceilings, and walls of glass with the Okanagan landscape as the backdrop. The main level is a chef’s delight with Thermador appliances, functional oversized island, and butler’s pantry. Open-concept living and dining areas flow seamlessly to the covered deck, complete with full outdoor kitchen, ceiling fan, built-in heaters, and automated blinds—perfect for year-round entertaining. Enjoy the main floor primary with serene lake views, spa-like ensuite with dual vanities, soaker tub, oversized shower, skylights, heated floors, and custom walk-in closet. An office and convenient laundry complete the main level. The lower floor is perfect for entertaining all your guests with a wet bar, temperature-controlled wine room, fitness space, and large rec and family rooms. Walls of glass open to the backyard oasis featuring a heated saltwater pool, pergola-covered hot tub, lounging areas, and fire pit. Additional highlights include Bolivian walnut doors, upgraded security, Culligan water softener, reverse-osmosis purifier, and a garage with epoxy floors, workshop, EV charger, and mezzanine. Landscaped grounds with a dining patio and water feature complete this Kettle Valley masterpiece with zero maintenance yard to enjoy the full Okanagan lifestyle (id:60329)
RE/MAX Kelowna - Stone Sisters
265 Snowsell Street Unit# 101
Kelowna, British Columbia
VACANT and MOVE IN READY!! Welcome to this rare, beautifully maintained 3-bedroom, 2-bathroom ground-floor condo in the sought-after North Glenmore community. VACANT and ready to move in! Tucked away on a quiet no-through road, this bright and spacious home is perfect for families, first-time buyers, downsizers, or investors. Enjoy updated flooring, a cozy gas fireplace, and an open-concept kitchen, dining, and living area that opens to your private, covered patio. Backing onto Brandt’s Creek and green space, the outdoor area feels like your own backyard oasis—ideal for pets, kids, or relaxing with your morning coffee. The generous primary bedroom features a walk-in closet, spacious ensuite, and direct patio access. Two additional bedrooms offer flexibility for guests, a home office, or growing families. Additional highlights include in-suite laundry, a dedicated storage room, and neutral finishes throughout. The home is move-in ready, with a well-kept interior that’s easy to personalize to suit your style. The pet-friendly complex is quiet and family-oriented, with walking paths and green space nearby. Just minutes from parks, schools, UBCO, shopping, restaurants, and transit. This rare ground-floor unit offers the perfect blend of comfort, convenience, and lifestyle. Book your private showing today! (id:60329)
Royal LePage Kelowna
297 Waterford Avenue Unit# 102
Penticton, British Columbia
Welcome to this spacious half duplex in the heart of Penticton—walking distance to schools, shops, and all the amenities you need. Built in 2013, this 2,500+ sq.ft. home offers two living areas and an open-concept kitchen featuring quartz countertops and stainless steel appliances. Upstairs you’ll find all the bedrooms, including two with their own ensuite bathrooms, making it ideal for families or hosting guests. Enjoy the convenience of a heated driveway, double car garage, and plenty of additional parking. The generous yard is perfect for soaking up the Okanagan sunshine, and with no strata fees, you’ll truly feel at home. A rare opportunity to own a modern, family-friendly property in one of Penticton’s most central and desirable locations. Walking distance to elementary, middle and high schools as well as transit routes ! (id:60329)
Stonehaus Realty (Kelowna)
1365 Clearview Drive
Kamloops, British Columbia
Welcome to this beautifully updated family home in the sought-after community of Barnhartvale. Offering over 2,100 sq.ft., 3 bedrooms and den, 2 bathrooms. This property combines modern upgrades with functional living space indoors and out. The main floor offers 2 bedrooms, an updated bathroom, and a bright kitchen, with an open living and dining area that extends to a small deck. The large fenced backyard awaits your ideas and is perfect for kids, pets, and family gatherings. Downstairs, the main home continues with a full den/flex space (functions as large 3rd bedroom) and laundry/storage. The self-contained 1-bedroom suite with gas fireplace, private entrance, and in-suite laundry provides excellent potential for extended family or a mortgage helper. Recent updates include newer flooring downstairs, hot water tank (2024), refreshed shower, an updated upstairs kitchen, and newer upstairs windows. Outside, you’ll find storage sheds, landscaped retaining walls, an updated concrete patio, and plenty of room to play. With the upstairs vacant and ready for your family, this home offers the perfect blend of space, comfort, and flexibility in a beautiful neighborhood. 24hrs notice for all showings (id:60329)
Exp Realty (Kamloops)
620 Cambridge Avenue
Kelowna, British Columbia
Welcome to this beautifully renovated farmhouse-style home, nestled on one of the most loved streets in Kelowna’s North End. Just a block from the lake and steps from the trails of Knox Mountain, this warm and inviting home perfectly blends classic character with modern comforts. Originally built with timeless charm and modernized in 2020, this home feels fresh and bright the moment you step inside. Natural light pours through oversized windows, filling every room with a welcoming glow. The heart of the home is a sunny, open kitchen featuring high-end appliances, a large island for gathering, and a custom built-in coffee bar—perfect for slow mornings or hosting friends. The main floor offers a primary bedroom with ensuite, along with a sweet little half bath and a laundry area that adds both convenience and charm. Upstairs, the loft-style second level offers two cozy bedrooms and a full bathroom, ideal for kids, guests, or a quiet office space. Outdoors, both the front and backyard are beautifully landscaped, offering peaceful spaces to relax. Enjoy summer dinners on the back patio, tucked away with room to garden, entertain, or even add a detached garage, carriage house, or pool. There's also rear lane access with parking for two vehicles. Live the North End lifestyle—walk to the lake, beaches, tennis courts, breweries, and local coffee shops, or hit the mountain trails right out your door. Whether you're searching for a full-time home or a getaway retreat, this special home is a rare gem in one of Kelowna’s most desirable neighborhoods. (id:60329)
Sotheby's International Realty Canada
1099 Enderby Mabel Lake Road
Enderby, British Columbia
Tucked into 8.8 acres of treed sanctuary, this custom post & beam retreat is more than a home—it’s a way of life. Cradled by forest and serenaded by the year-round murmur of a private creek, it’s a place where time slows down, shoulders drop, and the outside world fades away. Crafted for those who value self-reliance with style, the three-level home offers five bedrooms, soaring ceilings, and spaces that flex for family life, remote work, or full-blown homesteading dreams. The kitchen is a chef’s dream with high-end appliances—induction range, wine fridge, wall oven—all wrapped in warm wood tones and natural textures. The sunken living room draws you in with a wood-burning stove, post & beam charm, and two-storey windows that frame the forest like art. Step into the screened-in porch, throw a steak on the grill, and listen to the land breathe. The walkout basement brings 10’ ceilings, a brand-new propane furnace, and a full UV/RO water system. Outdoors, a drilled well, cistern, and licensed 500 GPD creek water rights ensure everything—from gardens to livestock—can thrive. Add a heated 100-amp shop, an oversized garage, and attached workshop, and you’re fully outfitted for work, play, or whatever wild venture calls next. Only 10 minutes from Enderby, with Vernon and Salmon Arm an easy drive—this is wilderness living with just the right amount of civilization. Whether you’re raising a family or carving out your next chapter, this one’s built to last and meant to be lived in. (id:60329)
Real Broker B.c. Ltd
3124 Cox Road
West Kelowna, British Columbia
Welcome to this incredible opportunity in the heart of West Kelowna’s most sought after neighborhood, Lakeview Heights. Situated on a flat one-third acre lot, this charming property is surrounded by mature fruit trees including peaches, cherries, grapes, plums, and walnuts. Enjoy views of the lake, valley, mountain and surrounding vineyards from the partial wraparound deck, which captures morning sunrises to the East and serene lake views to the South. You are also minutes to the incredible beaches and trails of Kalamoir Park among others such as Pritchard, Pebble, Gellatly Bay and Rotary Beach. Inside, the home offers excellent flexibility with a separate entrance and in-law suite, ideal for multi-generational living or a mortgage helper. The main level features a bright, open living area that flows seamlessly into the kitchen and a partially separated dining or flex room with direct access to the backyard oasis. Also on the main floor are two generous bedrooms and a well-appointed four-piece bathroom. Downstairs offers two more bedrooms, another full bathroom, and walkout access to the beautifully landscaped, fruit-filled yard. This move-in ready home is perfect for families and includes stylish leather couches, a BBQ, multiple outdoor benches, two TVs, garden tools, ladders, rain barrels and more, all included in the sale price. Don't miss your chance to own a versatile and well cared for home in one of West Kelowna's most desirable locations. (id:60329)
Chamberlain Property Group
254 Summer Wood Drive
Kelowna, British Columbia
Experience modern luxury and natural beauty in this stunning 4,616 sqft custom home in Wilden, one of Kelowna’s most sought after communities. Thoughtfully designed by Rykon Construction, it features soaring 18’ ceilings, heated floors in key areas, tri-slider doors leading to an outdoor oasis, and oversized glulam posts and beams with a pergola. The lavish kitchen boasts an 8x5 island, double fridge/freezer, induction cooktop, double wall ovens, and separate prep kitchen. The kitchen flows to the dining room and living room that features 2 story ceilings and floor-to-ceiling windows to showcase the unobstructed east facing valley views. This level also includes 2 offices, laundry room, and bathroom. Upstairs is the luxurious primary suite with views and spa like ensuite, along with 2 more bedrooms, each with an ensuite. The basement includes a theater room with a 100” projector, game room, wet bar, guest bedroom, bathroom, and fitness room. Nothing has been spared in this home as smart home automation controls lighting, blinds, security, and more. The oversized 700 sqft, 2 car garage is designed with an EV charger, built-in workbench, cabinets, and room for bikes and all your gear to embrace the Okanagan lifestyle. Outside, enjoy an 8’ deep 32’x16’ salt water pool, hot tub, covered patio, and tiered lot maximizing light and privacy. Located near Wilden’s extensive trail network and minutes from downtown, this home offers a blend of luxury, functionality, and lifestyle. (id:60329)
Sotheby's International Realty Canada
461 Sedona Drive
Kamloops, British Columbia
Discover a home that truly checks all the boxes - modern design, versatile living space, and an unbeatable location. Set on a flat lot with RV parking and a heated double car garage, this property offers both function and style. Inside, you’ll find sleek finishes throughout, 3 bedrooms upstairs, plus a one bedroom in-law suite downstairs with its own laundry and separate entrance. Recent updates include hot water on demand, roof (2022) and skylights, and new flooring on the upper level. The private backyard adds a space to unwind, while just being five minutes from Sahali shopping centres and close to Thompson Rivers University - making this one of the most desirable locations in Kamloops. (id:60329)
Exp Realty (Kamloops)
1361 Daniels Road
Seymour Arm, British Columbia
Discover your dream retreat located in one of the most sought-after areas of Seymour Arm, BC - just steps from the soft sandy shores of Silver Beach. This charming off-grid cabin features a propane stove, fridge and water heater and electricity via generator. A municipal water supply provides running water to the kitchen and 4-piece bathroom adding comfort and convenience without sacrificing that off-grid feel. A 16x32-foot garage offers plenty of space for all your toys and a newly built double outhouse increases functionality. Set on a 0.54-acre piece of freehold and un-zoned land with a huge, private yard, there’s plenty of space for gathering around the bonfire. Just a short walk away, you’ll find a boat launch and the popular Wheelhouse Pub and Daniel’s Store, making it easy to stock up on essentials or enjoy a drink and music on the patio. Currently set up to sleep up to 12 people or 4 families, this turn-key getaway comes fully furnished - just walk in and start enjoying lake life. Whether you’re looking for the perfect family retreat or a rental-ready opportunity, this is your chance to own a slice of heaven in the Shuswap! (id:60329)
Comfree
13420 Westkal Road
Coldstream, British Columbia
Welcome to lake life on the shimmering shores of Kalamalka Lake—where every day feels like a getaway. This easy-care lake cottage offers 1,548 sq. ft. of well-designed space with 3 bedrooms, 2 bathrooms, and an airy, open-concept layout that keeps the kitchen, dining, and living areas all connected. Sunshine pours through oversized windows, showcasing the ever-changing turquoise waters just steps away. The lower level features a handy summer kitchen—ideal for entertaining after a day on the lake or giving guests their own retreat. Outside, it’s pure waterfront living: direct access to the lake, a private boat lift for effortless summer fun, and landscaped grounds that require little upkeep. Unwind in the hot tub under the stars, and you’ll quickly see why this home is as perfect for relaxing weekends as it is for everyday living. This property is truly lock-and-leave, making it an ideal vacation retreat or year-round residence—with no strata fees to worry about. Tucked into the desirable Coldstream community, you’re close to parks, trails, and local conveniences, yet still surrounded by the peace and beauty of one of the Okanagan’s most iconic lakes. Whether you’re chasing the dream of a seasonal getaway or looking for a full-time home, this is a rare chance to own a piece of Kalamalka Lake paradise. (id:60329)
RE/MAX Priscilla
1837 Shuswap Avenue
Lumby, British Columbia
This 32.91-acre industrial property in Lumby features a state-of-the-art 19,500 sq. ft. facility, zoned I2 Light Industrial. Equipped with municipal water, sewer, and 3-phase 600v power, the main floor is fully finished, while the second floor has internal steel framing. Constructed to food and pharmaceutical-grade specs, the building adheres to GMP standards for European export. The property is part of the upcoming Monashee Light Industrial Park. A subdivision application has been approved by the Village of Lumby, with full underground services to be installed and road construction commencing in October. Six lots are proposed: •Lot 1: 3.90 acres (1.58 ha), net usable 2.72 acres (1.12 ha) •Lot 2: 2.88 acres (1.17 ha), net usable 2.51 acres (1.01 ha) •Lot 3: 1.42 acres (0.58 ha), net usable 1.21 acres (0.49 ha) •Lot 4: 1.19 acres (0.48 ha), net usable 0.99 acres (0.40 ha) •Lot 5: 1.84 acres (0.74 ha), net usable 1.34 acres (0.54 ha) •Lot 6: 2.77 acres (1.12 ha), net usable 2.72 acres (1.12 ha) These lots will soon have completed legal descriptions and, once PIDs are assigned, will be listed separately. See supplements for the full subdivision concept plan. (id:60329)
RE/MAX Vernon
8781 Riverside Drive
Grand Forks, British Columbia
Welcome to this brand-new executive home, where no expense has been spared. Located in a highly sought-after neighborhood, this home offers luxurious living on a spacious .41-acre lot, just minutes from town and tennis courts. Step inside to discover a bright, open-concept main floor with large windows that flood the space with natural light. The sleek, never-used appliances in the modern kitchen are ready for your culinary creations, and the large covered deck off the kitchen is perfect for entertaining. Enjoy mountain views from the front balcony, or cozy up by the gas fireplace in the inviting living area. The expansive master suite is your personal retreat, featuring a lavish soaker tub, separate shower, and ample space to relax. The fully finished lower level offers versatility, with a family room, second laundry, and a kitchen?perfect for extended family or as a potential in-law suite with its own private entrance. This home is equipped with a 200-amp panel, air conditioning, hotwater on demand, heated floors in all 4 bathrooms and comes with a new home warranty for your peace of mind. Don't miss out on this rare opportunity to own a home where luxury, convenience, and quality craftsmanship come together. (id:60329)
Coldwell Banker Executives Realty
3900 27 Avenue Unit# 19
Vernon, British Columbia
Welcome to Spruce Landing – a Friendly 55+ Community in the Heart of Vernon! This well-kept 2-bedroom, 2-bathroom Rancher with a Basement is ready for your new vision or move right in and enjoy. The Bright Main living area features a Spacious Sunroom just off the Living Room, adding extra comfort and usable space year-round. The Primary Suite offers a Walk-in Closet and Ensuite, while a Second Bedroom and Full Bath is ready for house guests. A covered Carport and Level Entry make daily living simple, and the Basement offers plenty of room for Storage, Hobbies, or future development. Spruce Landing is known for its Welcoming Atmosphere, Boasting RV Parking and one of the most Spacious Clubhouses in town that hosts community events and recreation—making it a truly Fun Place to call Home. Centrally located, you’re just minutes from shopping, transit, and all of Vernon’s amenities. Call today to schedule your viewing! (id:60329)
RE/MAX Vernon
Lot 1 Old Waneta Road
Trail, British Columbia
Flat, Build-Ready Property on Old Waneta Road Opportunities like this don’t come around often! This spacious .77 lot offers flat, easily developable land with city water and sewer right at the property line, plus gas and electric services already available. Across from the river with incredible valley and mountain views, it’s the perfect setting to design and build your dream home or next investment project. Whether you’re envisioning a modern custom build or simply securing a prime piece of land in a desirable location, this property is priced at a point that makes construction possible. Old Waneta Road – where convenience meets natural beauty. (id:60329)
RE/MAX All Pro Realty
3120 Vaseux Lake Crescent
Okanagan Falls, British Columbia
Nestled on the tranquil shores of Vaseux Lake this home is a breath-taking single-family residence, where serenity and luxury blend seamlessly. This immaculate home offers a rare opportunity to secure an enviable lakefront lifestyle set within a Migratory Bird Sanctuary, with Bighorn Sheep sanctuaries framing the picturesque vistas on either side of the lake. Spanning over .2 acres, this exquisite property boasts four bedrooms and three bathrooms, providing ample space for family living and entertaining. A spectacular custom-built architectural design unfurls over 3000sqft of living area, graced by the beauty of natural light and panoramic views of the serene lake. The property's heart resides in its main level, which features a inviting kitchen, convenient laundry, two cosy bedrooms, a reading nook, and a stunning bird watching sunroom. This floor is complemented by a spacious living area that opens to a large deck, complete with awning and sunshades, perfect for alfresco dining while soaking up the breathtaking lake vistas. Upstairs, the primary bedroom serves as a private retreat, with its own rooftop deck and an ensuite, allowing for moments of peaceful contemplation. The lower level of this splendid residence opens up to a vast family room , additional bedroom and a dedicated space for lake toys. A single car garage and plenty of extra parking offers convenience and security. Situated in a gentle cove the small sandy beach is ideal for family enjoyment. (id:60329)
Royal LePage South Country
751 Marine Park Drive Ne
Salmon Arm, British Columbia
3,120 ft2 of versatile space. A variety of potential uses, currently set up with12 offices/workspaces with the ability to sublet 3 private offices + 1 bathroom in a self-contained space with separate entrance. Large reception and storage/file area, 11 dedicated on-site parking stalls. Recently upgraded interior: fresh paint and new flooring and other upgrades (within 6 years). Excellent location with easy access to downtown and waterfront area. (id:60329)
RE/MAX Shuswap Realty
1895 Ambrosi Road Unit# 303
Kelowna, British Columbia
Welcome to 303 1895 Ambrosi Rd — one of the most sought-after 55+ communities in Kelowna. Inside, you’ll find: 2 Bedroom/ 2 Bathroom Layout with a spacious Master Bedroom featuring an ensuite and 2 large closets Bright open floor plan with large dining room and living room Fresh paint throughout the apartment Covered deck perfect for year-round enjoyment The lifestyle here is just as impressive as the home itself. Living on Ambrosi means enjoying a truly walkable and healthy way of life. Step out your door and walk to coffee, shopping, grocery stores, and parks. Stay active at the nearby Barlee Community Garden & Park or the Parkinson Rec Centre, and shop fresh and local at Choices, Nature’s Fair, Fisherman’s Market, or Save-On-Foods — all just minutes away on foot. There is also plenty of parking including 1 underground stall and lots of visitor and street parking. This is more than downsizing — it’s upgrading to a healthier, more connected lifestyle. Residents here thrive by moving through life on foot, staying active, eating well, and building lasting friendships. In fact, the current owners say leaving the community of people they’ve grown alongside in Ambrosia Tower is the hardest part about moving. Living on Ambrosi is a lifestyle choice. If you’re ready for your next chapter to include more connection, wellness, and walkability, this is the home for you. (id:60329)
Century 21 Assurance Realty Ltd
7430 22nd Street
Grand Forks, British Columbia
Excellent family home. This home is located within a short walk to Hospital, Schools, Arena, Pool, Curling, and Restaurants. The house boasts three bedrooms, bath, large living room with nice wood burning fireplace, kitchen and dinning on the main floor. The lower level has large family room with wood burning fireplace, rec room, 2 bedrooms, bath cold room, and spacious laundry. Outside the home has an attached single garage plus a single carport, the fenced backyard offers a safe place for kids and pet, has a nice 12x20 roofed patio, inground sprinklers, and a wired insulated 20x26 garage. (id:60329)
Discover Border Country Realty
7028 Manning Place
Vernon, British Columbia
One of our largest lots!!! Enjoy the extensive private fully landscaped backyard stretching down to BX creek with spectacular Morning SunriseEastern views. Contemporary style non-strata level entry Rancher with 3 bedrooms 3 bathrooms and walkout basement . Main level living with open floor plan Kitchen to Dining & Living rm & 14'6x12' covered sundecks to bbq & entertain. The Primary bedroom is also on the main level and has double vanity ensuite & walk-in closet, powder rm & laundry, generous foyer entered through covered walkway and Double car Garage.Basements hold 2nd & 3rd bedrooms, Flex area for gym space, reading nook etc., full 4 pc Bathroom and large Recreation Room with walkout to covered 14'6x10'3 Patio and backyard. This unit has upgrades of EV Charger in garage, Electrical for hot tub, Gas & Electric for Kitchen Oven,Gas BBQ outlet on Sundeck. Walking trails of BX Creek & the Grey Canal right there, Silver Star Mountain year round resort only 15 minutes up the hill. Walk to Elementary or Bus to High School and only minutes to downtown, lakes and golfing. Landscaping, retaining and fencing completed for you on possession so all you need do is move in and enjoy!!! GST applicable but NO PTT. (id:60329)
RE/MAX Vernon
6638 Scott Road
Vernon, British Columbia
Incredible Development Opportunity – MUA Zoning in Prime Location! A rare chance to secure over an acre of flat, highly developable land in one of the most exciting growth areas of the Okanagan! Backing directly onto Tronson Road, this property boasts MUA zoning, allowing for the development of multiple townhomes. With a beautiful neighbouring townhouse community already established, the stage is perfectly set for your project to thrive in this growing development corridor. Beyond the development potential, the property also includes a 3-bedroom rental home, offering steady holding income while you move forward with planning and design. The flat terrain makes construction straightforward and cost-effective, while the location checks all the boxes. Just minutes to the airport, schools, shopping, and everyday amenities. Opportunities combining size, zoning, location, and income rarely come together like this. Whether you’re an experienced builder or an investor looking to create long-term value, this site offers the ideal foundation for your next project. Act quickly — properties like this do not last. (id:60329)
Royal LePage Kelowna
604 Cawston Avenue Unit# 615
Kelowna, British Columbia
Discover this modern unit with a bright and inviting atmosphere featuring a chic, contemporary design. Perfectly situated near schools, parks, and the lively amenities of downtown Kelowna! Enjoy the convenience of biking or strolling to the city's center. Inside, explore a flexible 2-bedroom, 2-bathroom layout, perfect for a home office or growing families. The open-plan living area is illuminated by natural light and showcases sweeping city and mountain views. The kitchen is equipped with sleek two toned cabinetry, stainless steel appliances, ample cupboard space, and an undermount sink. The adjacent living space transitions smoothly to the covered deck, ideal for relaxation or entertaining guests. The primary bedroom features a step out french style balcony perfect for taking in views from bed or opening up for fresh air. Resilient vinyl plank flooring throughout the unit combines practicality with aesthetic cohesion. Residents have exclusive access to a stunning rooftop oasis with sun-soaked lounging areas, ambient fire tables, raised garden beds, and pergolas for alfresco gatherings. Pet-friendly and featuring secure entry, underground parking, bicycle storage, and EV charging stations, this building provides peace of mind for residents. Don't miss the opportunity to make this outstanding residence your own! (id:60329)
RE/MAX Kelowna - Stone Sisters
2250 Majoros Road Unit# 103
West Kelowna, British Columbia
Ground Floor 1-Bedroom at NEO – Lake Views, Low Strata, Pet Friendly! Where lifestyle meets location, this ground floor 1-bedroom suite offers direct exterior access, beautiful lake and mountain views, low strata fees, and a pet-friendly policy with no size restrictions—making it ideal for pet owners, first-time buyers, or investors. Step into a sleek, modern interior featuring a white-on-white kitchen with full-height cabinetry, subway tile backsplash, quartz countertops, stainless steel appliances, and bar seating. The open-concept living area is elevated with a stylish beam and chandelier, while glass patio doors flood the space with natural light and connect to your outdoor space. The spacious bedroom & 4-piece bathroom with vanity storage provide comfort and function. Durable laminate flooring runs throughout. The complex also borders a peaceful creekside walking path, perfect for morning strolls or dog walks. Enjoy incredible shared amenities, including a rooftop patio with BBQ and panoramic views, community gardens, and efficient building systems such as LED common lighting and recirculation lines for nearly instant hot water. Located just an 8-minute walk from Gellatly Bay Aquatic Park, with beaches, dog park, zipline, pier, and waterfront paths—plus shopping, restaurants, and West Kelowna’s famous Wine Trail all nearby. This stylish, low-maintenance home is the perfect blend of lifestyle, location, and value! (id:60329)
Exp Realty (Kelowna)
3733 Casorso Road Unit# 117
Kelowna, British Columbia
Beautifully maintained one bedroom, one bath ground floor home located in highly sought-after Mission Meadows in the heart of Lower Mission. Offering immediate possession, this bright and spacious home is move-in ready and perfect for first-time buyers, investors, or those looking to downsize! Step inside to discover a modern open-concept floor plan flooded with natural light, featuring a spacious kitchen with ample cabinetry and counter space—ideal for both casual meals and entertaining. The living area flows effortlessly into the patio, creating an inviting indoor-outdoor feel. This home includes one secure underground parking stall, and is conveniently centrally located just minutes from schools, beaches, shopping, dining, and recreation. Enjoy access to the amenity building—perfect for hosting family and friends! It includes a kitchen, pool table, and fully equipped fitness centre, all designed for your convenience and enjoyment. (id:60329)
Chamberlain Property Group
529 Knowles Road
Kelowna, British Columbia
A rare opportunity on one of Kelowna’s most sought-after streets, this prestigious estate property offers timeless elegance, unmatched privacy & the ultimate Okanagan lifestyle. Set on an expansive 0.62-acre lot, the home is surrounded by mature greenery, creating a private, park-like setting just steps from the beach, boutique shops & the heart of the Lower Mission. Inside, rich wood flooring flows throughout the main level. The gourmet kitchen is designed for beauty & function with granite countertops, top-tier appliances & custom built-ins. A formal dining room sets the stage for memorable gatherings, while oversized windows connect the indoors seamlessly to the outdoors. Step outside to a backyard retreat rarely found in the city—flat, pool-ready land framed by towering trees & professional landscaping. Multiple seating areas, an outdoor fireplace, & built-in speakers create the perfect environment for entertaining or relaxing in complete privacy. The main level offers true convenience with a spacious primary suite featuring a walk-in closet & luxurious ensuite, along with two additional bedrooms & a full bathroom. The lower level expands the living space with a cozy family room, large recreation area, den, full bathroom & additional bedroom—an ideal multi-generational layout or flexible space for guests. Completely fenced, fully irrigated, & designed for year-round enjoyment, this home is a rare find. Combining location, lot size & lifestyle, it is truly unmatched in today’s market. (id:60329)
RE/MAX Kelowna - Stone Sisters
3904 Grandview Drive
Castlegar, British Columbia
Welcome to 3904 Grandview Heights! This 4–5 bedroom family home is located in desirable Grandview Heights, just minutes from Castlegar and Trail. Features include 9’ ceilings, an open living/dining/kitchen with quartz countertops, stainless appliances, and a gas fireplace. Main floor offers a versatile bedroom/office and powder room. Upstairs boasts 3 large bedrooms (2 with walk-ins), a stylish main bath, laundry, and a luxurious primary suite with a spa-like ensuite. Double garage with mudroom entry, fenced low-maintenance yard, and extra parking. A perfect blend of comfort and functionality in a prime location! (id:60329)
Coldwell Banker Executives Realty
515 Philpott Road
Okanagan Falls, British Columbia
**DUTCH AUCTION** - Property Reduced $5k A Week Until Offer** This meticulously cared for one level living property offers a rare blend of privacy, space, and beautiful lake views—all just steps from the water. Set on 1.16 acres with beautiful landscaping, this 3-bedroom, 2-bathroom home is just steps from the lake, with convenient beach access. Whether you're relaxing on the deck, soaking in the hot tub, or enjoying the above ground pool, you’ll appreciate the peaceful setting and tranquil views of the lake. The home has been lovingly maintained and extensively updated, featuring a newer roof, upgraded plumbing, modern heating and cooling systems, newer appliances, fresh paint, and more. Two cozy wood-burning fireplaces bring the entire space together. The spacious family room offers flexibility and could easily be converted into a 4th bedroom. Outdoors, the property is a gardener’s paradise with mature landscaping, raised garden beds, and plenty of space to enjoy nature. A powered barn provides ideal storage or workshop space, while a powered casita offers the perfect spot for a studio or creative retreat. An attached garage and abundant parking, including space for RVs and boats, adds even more versatility. Enjoy the quiet while still having the convenience of being just a short drive to shops, schools, dining, and other local amenities. This unique property offers year-round comfort, natural beauty, and endless potential. (id:60329)
Royal LePage Kelowna
2060 12th Avenue Ne Unit# 3
Salmon Arm, British Columbia
Welcome to this spacious and beautifully updated 3 bedroom, 2.5 bathroom corner unit townhouse, offering comfort, privacy, and convenience in a well-maintained complex. With almost 1400SF of thoughtfully designed living space, this home is perfect for families, downsizers, or anyone looking for low-maintenance living with room to breathe. Step inside to a bright, open concept layout enhanced by fresh interior paint (2023) and large windows that fill the home with natural light. The kitchen flows effortlessly into the dining and living areas, ideal for entertaining or relaxing. Upstairs, you’ll find three generous bedrooms, including a primary suite with a private ensuite and ample closet space. This home has been carefully maintained and upgraded, with a new hot water tank (2023), new central A/C (2022), and a 2023 building inspection report available. The attached garage provides secure parking and additional storage, while the private yard offers outdoor space perfect for pets, gardening, or relaxing. Located in a quiet, friendly community walking distance to several schools, parks, Uptown Askews, this move-in-ready townhouse offers the best of both comfort and convenience. No age or rental restrictions in this strata. (id:60329)
RE/MAX Shuswap Realty
1403 Notch Hill Road
Sorrento, British Columbia
1 TITLE WITH 2 HOMES & 2 ADDRESSES! This 145.21 acre mixed farm is 100% in the ALR (id:60329)
Fair Realty (Sorrento)
3606 25 Avenue Unit# 107
Vernon, British Columbia
Welcome to Cornerstone Townhomes – Quiet, Quality Living! Tucked at the back of this well-maintained 10-unit complex, this immaculate 3-bedroom + den townhome offers rare privacy and serenity – all just minutes from Vernon’s best amenities. With garage parking and an additional assigned stall right next to the unit, convenience is built right in. Thoughtfully designed with timeless craftsmanship and an open-concept layout, the home welcomes you with a spacious kitchen featuring a large island and quality appliances. The seamless flow to the living and dining areas makes it perfect for hosting or relaxing. The main level features a generously sized primary suite with a spa-inspired ensuite, a second bright bedroom, and a full guest bath. On the entry level, a cozy den, third bedroom with sliding doors to a private patio, an extra bath, and laundry area round out the functional layout. Storage is abundant throughout, and the unit backs onto the quiet side of the development, adding to the peaceful atmosphere. This pet-friendly complex embraces a warm, community feel with very LOW strata fees and pride of ownership throughout. Conveniently located close to the hospital, schools, downtown shops, Nature’s Fare, Kin Beach, and extensive recreation – including pickleball, sports fields, walking trails, and more. Don’t miss your chance to own in this tightly held community where quality, quiet, and comfort come together. (id:60329)
Exp Realty (Kelowna)
2402 Parkview Drive
Kamloops, British Columbia
Looking for a move-in ready home? Look no further than 2402 Parkview Drive! This 3,100 sq. ft. rancher on a corner lot in Westsyde is just steps from the Rivers Trail and checks all the boxes. Featuring 4 bedrooms, 2 bathrooms (with the potential for a 5th bedroom), this home has been mechanically and functionally updated throughout. The main floor offers a bright galley kitchen with updated appliances, fixtures, new counters, and flooring, a spacious living room with a stunning stone chimney and new gas fireplace, plus a large den/office. Fresh paint, crown moulding, and updated windows complete the modern finish. Downstairs boasts 2 bedrooms (potential for 3), a fully renovated tiled 3-piece bath with custom shower, and loads of storage. Enjoy peace of mind with a new high-efficiency furnace, central A/C, new HWT, and built-in vac. Outside features a double garage with 10’ ceilings and new insulated doors, RV/boat parking off the side lane, tiered garden beds, sheds, a private gazebo, and a covered deck, off the dinning room, perfect for BBQs or morning coffee. Beautifully landscaped and low-maintenance, and truly move-in ready, this home has it all! (id:60329)
Royal LePage Westwin Realty
900 Bighorn Boulevard Unit# 916 C
Radium Hot Springs, British Columbia
Own a 1/8 share (Rotation C) of this beautifully furnished 2-bedroom, 2-bath townhome in The Residences at Bighorn Meadows and enjoy 6–7 weeks of hassle-free BC Rocky Mountain vacation living each year. The open-concept main floor features kitchen, dining and living areas that connect seamlessly to a covered patio for effortless indoor–outdoor living, while bedrooms are thoughtfully placed away from the main spaces to provide private retreats for family and guests. Designed for comfort and low maintenance, this home offers composite siding, premium roofing, concrete patios, cozy electric fireplace, in suite laundry, bathroom in floor heat and high-end finishes throughout. As part of Bighorn Meadows Resort, you’ll enjoy landscaped grounds, pathways, water features, and amenities including an outdoor pool, two hot tubs, fitness centre and meeting room. Onsite rental management is also available, providing full-service marketing, housekeeping and guest services for stress-free ownership. You can also trade your time through Interval International and enjoy other premium resorts worldwide. Beyond the resort, you're in the heart of the Columbia Valley and minutes from hiking, biking, golfing, skiing, fishing, watersports and soaking in the world-famous Radium Hot Springs. Monthly fees cover expenses including strata fees, property taxes, utilities, cable, internet & phone. Click the Play/3D Showcase icon for a virtual tour of the home and on more photos to see the amenity centre. (id:60329)
Maxwell Rockies Realty
919 Downie Street
Revelstoke, British Columbia
4 bedrooms, 2 bath, 2 Kitchens, plus a 20X24 Workshop that is wired and heated, and all of this on an oversized 60'X146' lot in the downtown area of Revelstoke. The large backyard is fully fenced, with covered bay parking for those large recreational toys. The house has a newer roof (installed in 2021), a 200-amp panel (installed in 2021), a high-efficiency furnace (installed in 2015), and most of its windows (also installed in 2015). A truly fabulous home for a family, 2 bedrooms on the main floor, Welcome guests/roommates as the basement has an addittional Kitchen, 2 more bedrooms, a 2nd washer/dryer and family room . Call for an appointment to view today. (id:60329)
RE/MAX Revelstoke Realty
7825 Jaffray Baynes Lake Road Road
Jaffray, British Columbia
Welcome to 7825 Jaffray Baynes Lake Road – a rare opportunity to own 4.08 acres just minutes from Jaffray. This well-maintained 2,300 sq. ft. home offers 5 bedrooms, 2 bathrooms, and endless possibilities for family living, hobby farming, or even a return to its roots as a charming bed & breakfast. Inside, you’ll find an open main floor layout filled with natural light from large windows, a cozy natural gas fireplace in the living room, and two wood stoves for added warmth and charm. Step outside to enjoy multiple outdoor spaces – a covered deck, a covered patio, and two uncovered decks – perfect for entertaining or soaking in the peaceful surroundings. A large garden awaits your green thumb, while Little Sand Creek is right across the road and direct access to crown land behind, you can hike, bike, or explore right from your back door. If you’ve been searching for a versatile small acreage in a quiet, nature-rich setting, this one is ready to welcome you home (id:60329)
Exp Realty (Fernie)
2493 Casa Palmero Drive Unit# 4
West Kelowna, British Columbia
Experience refined Okanagan living in this executive walk-out rancher, showcasing some of the most breathtaking lake and city views in Kelowna. Designed with a wide, open floor plan and soaring ceilings, this residence pairs timeless craftsmanship with modern luxury. Fine finishes on the main floor include engineered hardwood, granite countertops, custom Carolyn Walsh cabinetry, and designer lighting. Great room features exposed beam and a stone-clad gas fireplace and flows seamlessly to the lakeview balcony with unobstructed glass railing and gas BBQ hookup. Tray ceiling with crown moulding in the kitchen. The chef’s kitchen boasts a centre island, professional-grade appliances, and abundant storage. The primary suite offers stunning lake views and a spa-inspired 5-piece ensuite with heated floors, a soaker tub, dual vanities, and glass shower. Library/den with custom shelving. Roughed in for laundry in main level pantry closet. Featuring front double attached garage. An open staircase leads to the lower-level entertaining area with wet bar, and stone fireplace. A spacious second bedroom and full bath. Large laundry room with sink, generous storage, and a private covered patio with grassy area complete the lower level walk-out. With unobstructed views of the bridge, downtown skyline, and Okanagan Lake, this home blends sophistication with the ease of lock-and-leave living. (id:60329)
Unison Jane Hoffman Realty
4350 Ponderosa Drive Unit# 236
Peachland, British Columbia
Welcome to Eagle’s View in Beautiful Peachland, BC! This grade-level 2-bedroom, 2-bath townhome offers 1,227 sq. ft. of stylish, easy-access living with panoramic views of Okanagan Lake and the surrounding mountains. Step inside to find a bright, open floor plan where natural light pours through large windows, highlighting the granite countertops, stainless steel appliances, and generous island kitchen—perfect for entertaining friends and family. A massive front deck spans the entire width of the home, providing ample space for outdoor dining, loungers, and gatherings while taking in the breathtaking lake views. The furniture in the images is included. Inside, a cozy gas fireplace makes cool mountain evenings even more inviting, and the TV mounted above the fireplace is included in the sale. The primary suite features a large walk-in closet and a spacious en-suite bath. Storage is never an issue with well-placed, oversized closets throughout. Parking is a breeze with your private garage right outside your door for ultimate convenience and an added bonus the white cabinets are included. Eagle’s View is a quiet, secure, and well-managed community just minutes from Peachland’s beaches, restaurants, and shops. The strata allows for one pet per unit. Either one cat or one dog. The clubhouse amenities are a hub for social gatherings and are the pride of this community. Quick possession is available—move in just in time to enjoy the best of Peachland living! (id:60329)
Royal LePage Kelowna
897 Stremel Road
Kelowna, British Columbia
PRIME LOCATION. FULLY RENOVATED. 5245.25 +/- sqft Commercial building on .71 acres surrounded by Porsche, Orchard Ford, Land Rover/Jaguar. DIRECT ACCESS TO HWY 97. Zoning I2. This property offers an approx 2668 sqft shop with two 12 foot overhead doors with a approx 505.79 sqft. Mezzanine. Shop also includes a bathroom and a office area. Also located inside the building is approximately 2071.46 sqft of office space. This includes a store area, a service desk, reception, 5 offices, a kitchen, storage, and a bathroom. Lots of parking and a 5 minute drive to the Kelowna Airport/UBCO. Measurements are taken from I-GUIDE. (id:60329)
Oakwyn Realty Okanagan
2000 Valleyview Drive Unit# 25
Osoyoos, British Columbia
UNOBSTRUCTED LAKEVIEW IMMACULATE HOME ON GOLF COURSE HERE IN OSOYOOS RESIDENCES! This incredible townhome is perched on the 3rd row for one of the most incredible valley views in town! The incredible 1200+ sqft 2 Master Bedroom, 2 Ensuite Bath features 2 generous walk in closets, incredible views, and one sliding patio door right onto the 180 new deck! Entertain guests in the Custom Kitchen with Gas Stove, Wine Fridge, Woodwork Cabinetry, Granite Countertops, Stainless Appliances and more! Bask on your private patio overlooking 180 view of the stunning Okanagan Valley with water views for miles while BBQ’ing and sipping wine with best friends! Snuggle up in the evening in the luxurious gas fireplace looking out the massive 15 FT WIDE FOLDING GLASS DOORS between the OPEN CONCEPT LIVING SPACE and DECK! This unit has been upgraded with 240v EV Charger in the large 2 car garage! This gated adult community is the perfect vacation home with short term rentals or full time living with a Clubhouse, Gym, Pool and Hot tub. The Residences is only a short distance to downtown Osoyoos shopping, sandy beaches, restaurants, recreation, best wineries, multiple golf courses and more! Call to see this lovely home today! All measurements approx and to be verified by the buyer. (id:60329)
Exp Realty
338 Nicola Street Unit# 108
Kamloops, British Columbia
Welcome to Ashley Court – Highly Sought-After 55+ Living! This well-appointed 2 bedroom, 1.5 bath home offers the perfect balance of comfort and community. Located on the ground floor, enjoy over 200 sq. ft. of private patio space, easily accessible through your own gate – ideal for morning coffee or gardening. Inside, you’ll find updated flooring, new appliances, an oversized laundry room/pantry, and a cozy gas fireplace that creates a warm, inviting space. Ashley Court is known for its outstanding amenities, including a gym, common rooms, workshop for the hobbyist, and a car wash. You’re just a short walk to Royal Inland Hospital, the YMCA, and all the conveniences of downtown Kamloops. Strata $616/mth & No Pets This is the perfect opportunity to downsize without giving up your hobbies or lifestyle – or to explore new ones in this welcoming community. Contact Agent for more information & to book your exclusive viewing. (id:60329)
Exp Realty (Kamloops)
7508 Crowfoot Drive
Anglemont, British Columbia
Great starter home for first time buyers! This character rancher & basement has a beautiful rural private setting with lots of floor space to use your own creative ideas.... 4 bedrooms (2 quite large), 2 bathrooms, super spacious living area with french doors to step out onto your upper deck & a covered deck below both to enjoy the yard. There is a detached garage at the top of the property for your vehicle or toys! Some tree removal would give you a possible lakeview and wood for winter. Close to all the recreation from lake activities to golf, hiking, biking, even winter fun!! You have to see it for yourself... (id:60329)
Exp Realty (Kamloops)
604 Cawston Avenue Unit# 415
Kelowna, British Columbia
Welcome to this bright and spacious corner unit offering panoramic views of the mountain and city scape. This residence epitomizes sophisticated, modern living. With a bright, airy atmosphere and a stylish, contemporary design, it's perfectly situated near schools, parks, and the vibrant amenities of downtown Kelowna! Enjoy the convenience of biking or strolling to the city's heart! Exclusive to residents is access to an exceptional rooftop oasis, complete with sun-drenched lounging areas, ambient fire tables, raised garden beds, and charming pergolas for alfresco gatherings. Inside, you'll find a flexible 2-bedroom, 2-bathroom layout, ideal for a home office or growing families. The open-plan living area is bathed in natural light and showcases stunning city and mountain views. The kitchen features sleek cabinetry, an island, stainless steel appliances, ample cupboard space, and an undermount sink. The adjacent living space seamlessly flows out to the large, wrap-around deck, perfect for unwinding or hosting guests. Throughout the unit, resilient vinyl plank flooring offers both practicality and aesthetic cohesion. Pet-friendly and equipped with secure entry, underground parking, bicycle storage, and EV charging stations, this building ensures peace of mind for residents. Don't miss the chance to make this exceptional residence your own! (id:60329)
RE/MAX Kelowna - Stone Sisters
11612 8 Street
Dawson Creek, British Columbia
INVESTOR ALERT!! Here it is! This 2008 built commercial retail mall has Top Tier visibility next to Tim Hortons, The Brick, and McDonalds. The property boasts great long term tenants, low maintenance and high return . Call agent now! (id:60329)
Royal LePage Aspire - Dc
2209 Woodlawn Street
Kelowna, British Columbia
Set in the heart of Kelowna South, this thoughtfully designed residence with a legal carriage home offers the ideal balance of lifestyle, flexibility, and convenience. Just minutes from the hospital, parks, schools, and the boutiques and cafés of Pandosy Village, it places you at the centre of one of Kelowna’s most sought-after neighborhoods. The main home features 3 beds and 3 baths with a bright, open-concept layout. A well-appointed kitchen with shaker cabinetry, granite counters, and a central island flows seamlessly into a breakfast nook and family room with gas fireplace. Formal living and dining areas provide elegant entertaining spaces, while soaring ceilings and oversized windows fill the home with natural light. Upstairs, the primary retreat is complete with a bay window, walk-in closet, and 4-pc ensuite with tiled shower and soaker tub. Two additional bedrooms and a full bath complete the upper level. Outdoors, enjoy a pergola-covered patio, grassy yard, and dedicated space for pets or gardening. A double garage with storage and side yard access adds everyday practicality. Above the garage, the 2-bed, 1-bath carriage suite with its own kitchen, laundry, and living space is perfect for extended family, guests, or rental income—making this property a rare opportunity in a premier Kelowna location. (id:60329)
Unison Jane Hoffman Realty
8100, 8104 Silver Star Road
Vernon, British Columbia
Welcome to this ultra-private, pristine 40-acre Okanagan luxurious estate featuring two homes and exceptional amenities! The fully renovated 5,995 sq ft main residence (4 bed/5 bath) by Bercum Builders offers unrivaled timeless craftsmanship with incredible views of both the pool and lakes below. Perched nearby yet secluded in itself the equally stunning yet smaller 1,431 sq ft legal carriage house (2 bed/2 bath) also has been renovated with perfection mirroring the same modern elegance throughout much like the primary home. Soak in the panoramic views and secluded heated swimming pool with 3,000 sq ft of concrete patio or drift away in the hot tub under the stars. Added amenities include an oversized heated shop , equipment storage, and a fully equipped equestrian barn with hay storage and cross-fenced paddocks. Revel in 180° lake and city views, relax in the home theatre, or entertain in style—this property balances sophistication with smart functionality. Interior features include heated floors, smart home tech, fire mitigation system, exquisite wood finishes, upgraded electrical, and more. Outside, find a private well, cistern, diesel generator, stunning water feature, low-maintenance landscaping, and mature cedar forest. Non-ALR zoning offers potential for future development. Perfectly located between Vernon and Silver Star Resort for quick access to recreation and amenities. A rare opportunity to own an unparalleled mountain retreat—schedule your viewing today! (id:60329)
Royal LePage Kelowna


