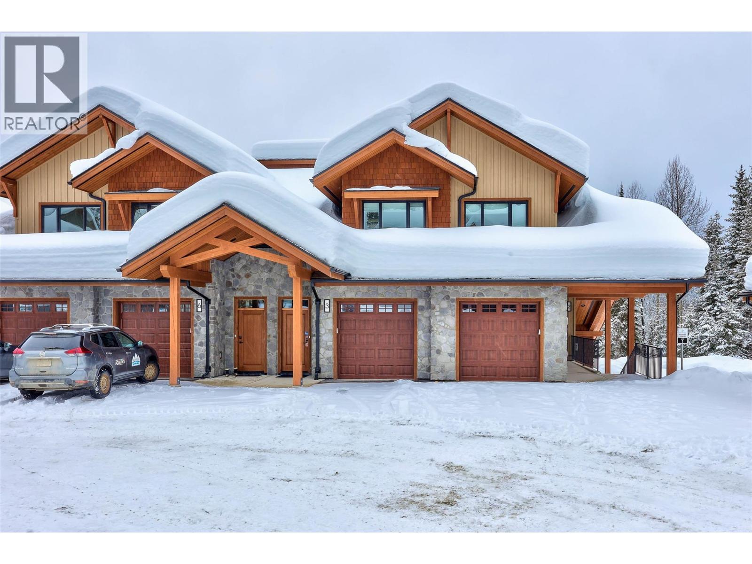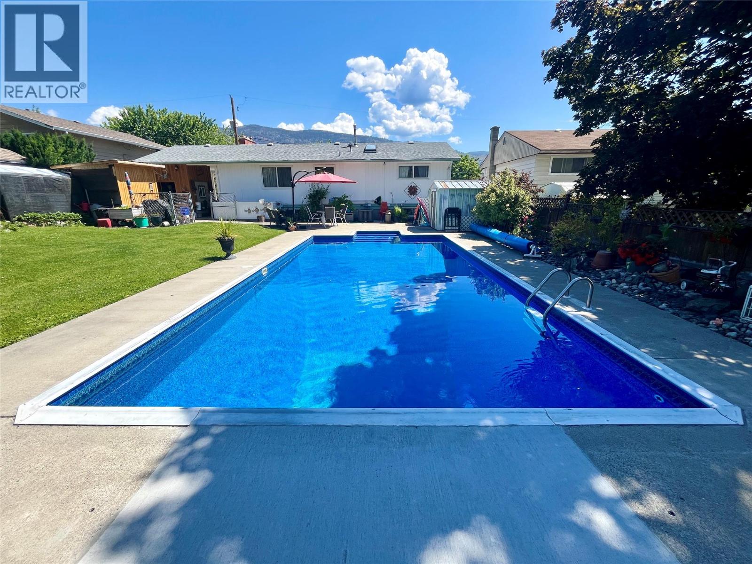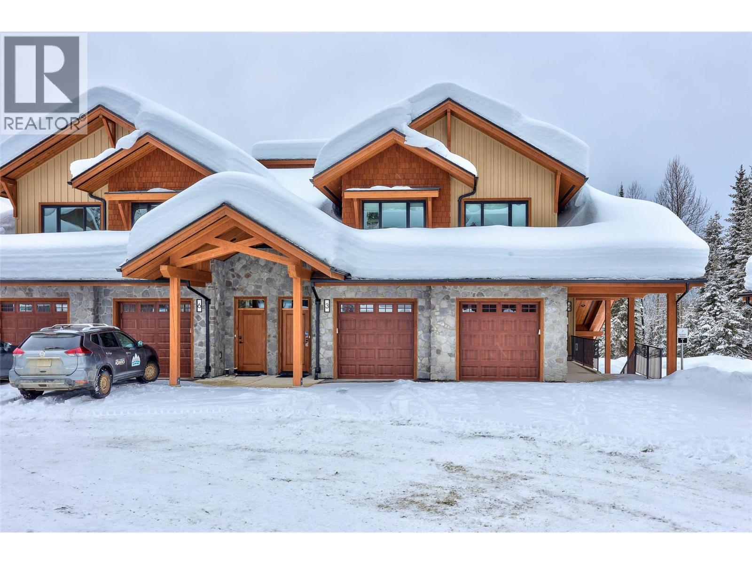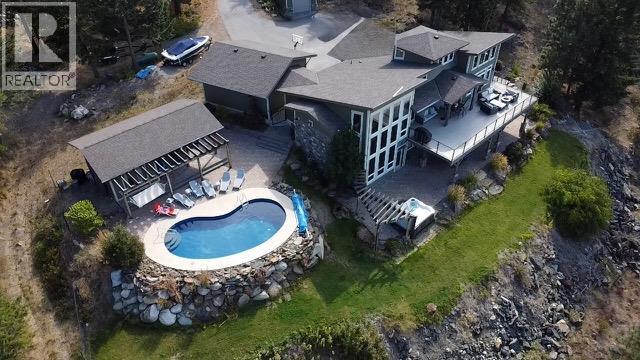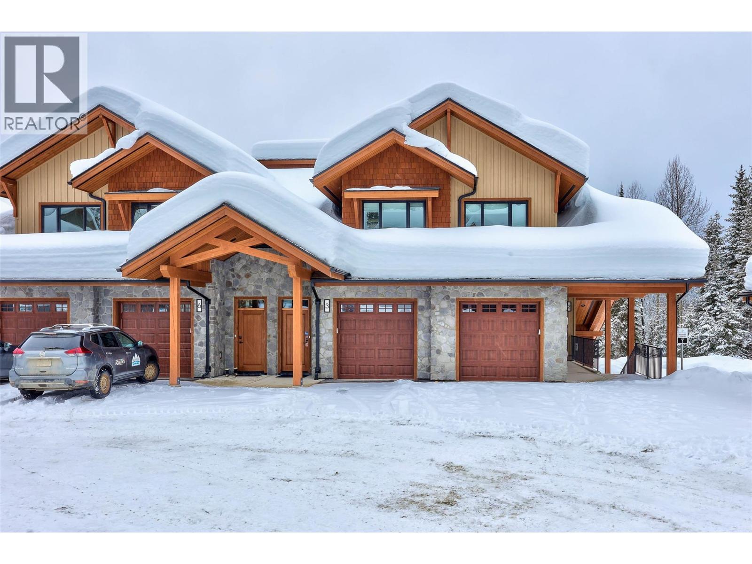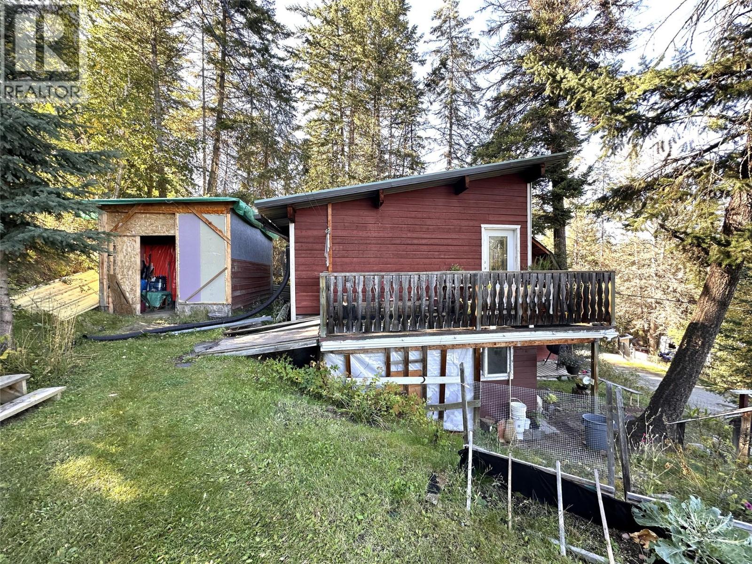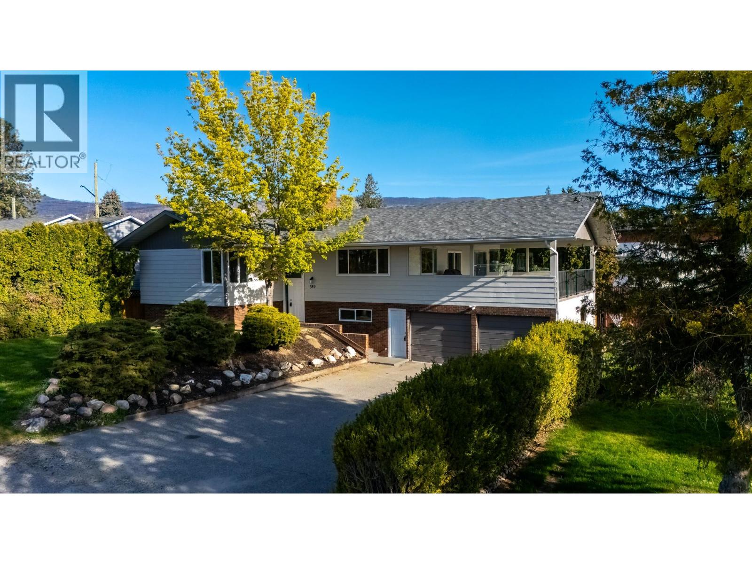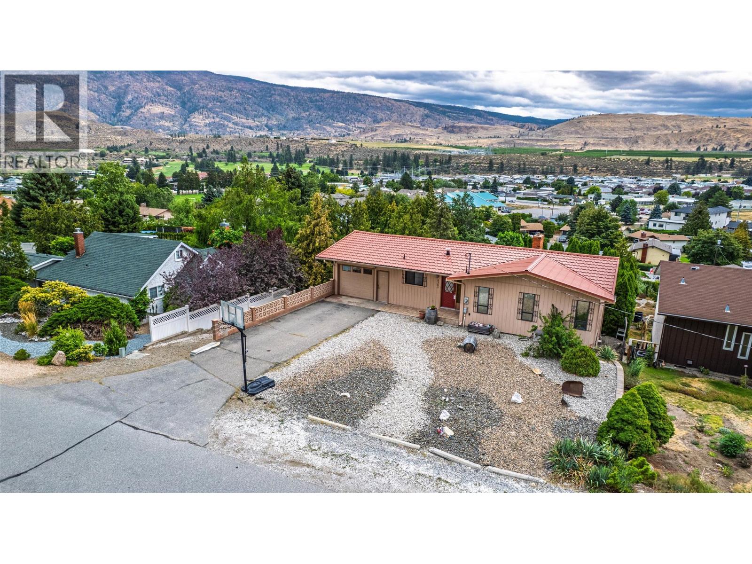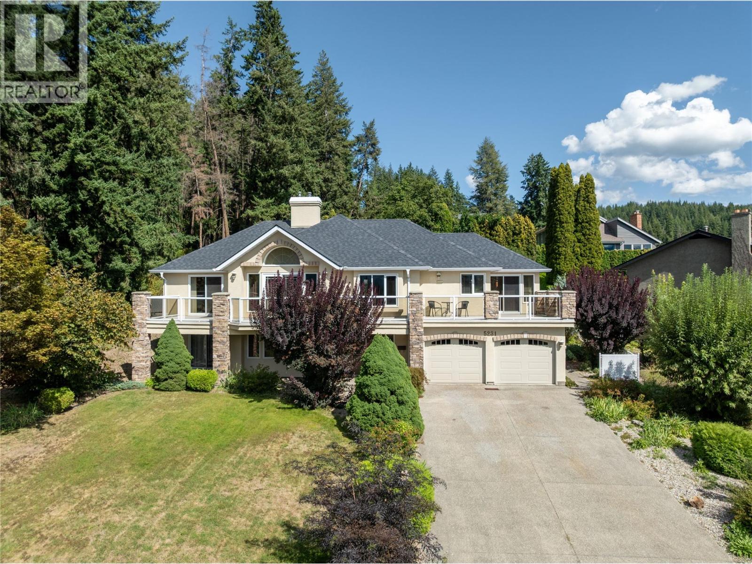7005 Mcgillivray Lake Drive Unit# 17
Sun Peaks, British Columbia
Discover Switchback Creek - Sun Peaks' newest luxury alpine homes, offering a perfect blend of relaxation and vibrant village life. These beautiful units are now offered fully furnished and with hot tubs - a true ""turn-key"" purchase! Enjoy stunning mountain views, upscale designer finishes with premium upgrade options and flexible floor plans in both 6-plex and 4-plex configurations. Large 2 and 3 bedroom floor plans within the 6-plex option and 3 bedroom floor plans in the 4 plex option. Tailored for year-round mountain living, these residences feature spacious outdoor areas with hot tub hookup and gas BBQ connection, all set within a beautifully landscaped community with ample parking. Step outside to access over 30 kilometers of groomed Nordic trails, world-class mountain biking, hiking trails, and more. Switchback Creek also borders the 14th hole of the golf course. Short-term rentals are allowed, and the developer's disclosure statement is in effect. Price is GST applicable. Elevate your mountain lifestyle at Switchback Creek. Please note that photos are of the staged unit (id:60329)
Engel & Volkers Kamloops (Sun Peaks)
286 Angela Ave
Princeton, British Columbia
Charming Home on 1.5 Lots with Plenty of Potential This three bedroom, one bath home is full of character and offers a solid foundation with good bones—ready for its next chapter. Set on one and a half lots, the property provides extra space and privacy, complete with a private backyard, alley access, and raised garden beds for those who enjoy outdoor living. Inside, you’ll find an older but well-kept home featuring both wood heat and electric baseboards for comfort, along with a new hot water heater, soon to be installed for peace of mind. The handy unfinished basement is currently being used as a workshop and offers plenty of room for hobbies or storage. The home is painted and maintained regularly, topped with a durable metal roof for long-lasting protection. An attached carport and spacious woodshed add to the functionality, making this property practical and versatile. Whether you’re looking for a starter home, investment property, or a place to personalize and make your own, this gem has lots of life left to give and located out of the floodplain. (id:60329)
Royal LePage Princeton Realty
2264 Lakeview Drive
Sorrento, British Columbia
Located in Cedar Heights in popular Blind Bay, you will find this solid, well cared for home; a blank canvas to welcome your finishing touches. Enjoy the lake and mountain views from your main floor living spaces, the deck and a screened-in sunroom, making it wasy to enjoy beautiful summer nights.. Vaulted ceilings in the living room create an airy feel, while the spacious family room downstairs provides plenty of room to spread out. Each living space has a fireplace both for warmth and ambiance. This home has three bedrooms and two bathrooms, along with a separate hot tub room for ultimate relaxation. A fantastic feature is the suite potential, with plumbing and wiring already in place, making it easy to create a separate living space for a family member or to help with the mortgage. Storage and parking are no problem here, with a spacious attached garage, a large driveway, and an RV sani-dump, you'll have plenty of room for all your vehicles, boats, and other toys. Mature landscaping and the private back yard space, a great addition to this home. The solar blinds are a great addition to help keep the house cool and the Reverse Oasmosis filtration keep the water extra clean. Close to the shores of Shuswap Lake, multiple championship golf courses and world class sledding, this area offers 4 seasons of recreations excellence. Being only 20 minutes to Salmon Arm, under 10 to Sorrento and with various local markets you are comforted with modern conveniences. (id:60329)
Royal LePage Access Real Estate
6968 Beggs Road
Nelson, British Columbia
Welcome to a truly exceptional Kootenay retreat, blending rustic elegance and modern convenience on a private 2.27-acre oasis. Built in 2011 with an eye for high-end finishes, this 2,305 sq ft home showcases quality timber frame craftsmanship, creating a warm, inviting atmosphere. The heart of the home is the main floor, where the kitchen, dining, and living rooms frame panoramic views of manicured gardens, expansive lawn, surrounding forest, and majestic mountains. This main floor features a guest wing, and the convenience of one level living. A striking stone fireplace adds cozy charm on cooler evenings. The primary bedroom includes an ensuite with deep soaker tub and a sunroom, offering a tranquil space to enjoy the view year-round. Downstairs, a dedicated theatre room provides the ultimate entertainment area. The home features incredible light and vistas from each window, and includes unique features and stained glass. A gardener’s dream, the property includes a fenced vegetable area, large chicken coop, orchard and spectacular landscaping. A detached one-car garage and 650 sq ft workshop complete with washroom, offers an ideal space for hobbies or business. Above the workshop, a 1,000 sq ft unfinished floor offers further opportunity for a studio or guest suite. Located on the desirable North Shore of Kootenay Lake, just 25 minutes from Nelson, this property perfectly balances serene country living and the meticulous attention to detail won't disappoint! (id:60329)
Bennett Family Real Estate
20 Finch Crescent
Osoyoos, British Columbia
Outstanding price! Outstanding location! Just a short stroll to shopping, the beach, and all the amenities Osoyoos has to offer. This property checks all the boxes with an in-ground saltwater pool and a fully self-contained 2-bedroom suite with its own laundry access—perfect for extended family or rental income. Ideally located in the heart of town, you’ll love being close to lakeside walkways and popular coffee shops. The main level features 3 bedrooms, updated flooring, new appliances, and recently replaced mechanicals including hot water tank, furnace, and A/C. Outside, enjoy plenty of parking with backyard access for an RV. Relax in your private yard, garden to your heart’s content, or unwind poolside in your very own piece of paradise. Come have a look. (id:60329)
RE/MAX Realty Solutions
7005 Mcgillivray Lake Drive Unit# 18
Sun Peaks, British Columbia
Discover Switchback Creek - Sun Peaks' newest luxury alpine homes, offering a perfect blend of relaxation and vibrant village life. These beautiful units are now offered fully furnished and with hot tubs - a true ""turn-key"" purchase! Enjoy stunning mountain views, upscale designer finishes with premium upgrade options and flexible floor plans in both 6-plex and 4-plex configurations. Large 2 and 3 bedroom floor plans within the 6-plex option and 3 bedroom floor plans in the 4 plex option. Tailored for year-round mountain living, these residences feature spacious outdoor areas with hot tub hookup and gas BBQ connection, all set within a beautifully landscaped community with ample parking. Step outside to access over 30 kilometers of groomed Nordic trails, world-class mountain biking, hiking trails, and more. Switchback Creek also borders the 14th hole of the golf course. Short-term rentals are allowed, and the developer's disclosure statement is in effect. Price is GST applicable. Elevate your mountain lifestyle at Switchback Creek. Please note that photos are of the staged unit (id:60329)
Engel & Volkers Kamloops (Sun Peaks)
1051 Bullmoose Trail
Osoyoos, British Columbia
Finest country living awaits at 1051 Bullmoose Trail. This captivating custom-built home showcases exceptional quality and thoughtful design throughout. The well-appointed kitchen flows seamlessly into the open-concept dining and living area, highlighted by a striking rock fireplace. The main-level primary suite offers a 5-piece ensuite and direct access to a large west-facing deck, perfect for soaking in spectacular sunsets. The walk-out lower level features two spacious bedrooms, each with ensuite baths, along with a recreation room and bar opening onto the covered patio and hot tub. Outdoor living shines with a swimming pool courtyard complete with barbecue area, lounging spaces, and a versatile pool house that easily converts to a guest suite. Notable extras include geothermal heating and cooling, in-floor heating in bathrooms, quartz countertops, integrated sound system, double garage and detached shop. Set on over 3 acres, this property offers endless opportunities to hike, bike, swim, play—or simply relax and enjoy the peace, privacy, and breathtaking views. Come for the views, stay for the lifestyle. (id:60329)
RE/MAX Realty Solutions
7005 Mcgillivray Lake Drive Unit# 15
Sun Peaks, British Columbia
Discover Switchback Creek - Sun Peaks' newest luxury alpine homes, offering a perfect blend of relaxation and vibrant village life. These beautiful units are now offered fully furnished and with hot tubs - a true ""turn-key"" purchase! Enjoy stunning mountain views, upscale designer finishes with premium upgrade options and flexible floor plans in both 6-plex and 4-plex configurations. Large 2 and 3 bedroom floor plans within the 6-plex option and 3 bedroom floor plans in the 4 plex option. Tailored for year-round mountain living, these residences feature spacious outdoor areas with hot tub hookup and gas BBQ connection, all set within a beautifully landscaped community with ample parking. Step outside to access over 30 kilometers of groomed Nordic trails, world-class mountain biking, hiking trails, and more. Switchback Creek also borders the 14th hole of the golf course. Short-term rentals are allowed, and the developer's disclosure statement is in effect. Price is GST applicable. Elevate your mountain lifestyle at Switchback Creek. Please note that photos are of the staged unit (id:60329)
Engel & Volkers Kamloops (Sun Peaks)
3380 Mcgregor Road
Kamloops, British Columbia
Cozy Hillside Hideaway – Year-Round 3 Bedroom Home. Welcome home to peace and quiet on McGregor Road—where there’s no thru traffic, just tranquility. This charming 3-bedroom, year-round residence offers a perfect blend of rustic comfort and modern updates. The terraced hillside property provides both privacy and a flat yard, with convenient level access to the upper floor. A handy shed houses a 1,500-gallon water tank (delivered by truck), ensuring reliable domestic water. Step inside through the welcoming porch into a spacious open-plan living room with easy-care laminate floors and a wood stove that radiates warmth. The dining area flows into the bright country kitchen, complete with stainless steel stove and fridge, plus a propane wall furnace for extra cozy heat. A quaint breakfast nook is the perfect spot for morning coffee. Upstairs, the vaulted stairwell features a clever built-in drying rack for laundry (portable washer included). You’ll find three bedrooms and a 4-piece bath with composting toilet. The primary bedroom boasts a generous 5'8"" x 11' walk-in closet and direct access to the upper deck with lovely views. Recent updates include a 200-amp electrical panel and a newer roof. If you’re seeking a peaceful retreat with year-round comfort, this unique home is ready to welcome you! (id:60329)
RE/MAX Real Estate (Kamloops)
580 Kelview Road
West Kelowna, British Columbia
Great Value! Located in a quiet, well established neighbourhood, this freshly renovated home is all ready for you to move in to. Almost all the windows have been replaced, new flooring and kitchen, freshly painted interior, exterior and updated roof. Beautifully bright with lots of windows, a convenient floor plan with upstairs laundry and 2 beds plus a separate entrance from garage to basement for suite potential. The primary room has great corner windows with view, lots of storage and an ensuite. New bright kitchen with lots of cabinetry and a rear yard access. Huge covered deck area off dining room with partial view of Okanagan lake, city and mountains for entertaining or enjoying some quiet downtime. Downstairs has tons of space with bedroom, den, 2 family/rec rooms and a great storage area off the garage. Mature landscaping and yard has space for garden and play area without requiring too much maintenance. Close to new shopping and services area, wineries and beaches and an easy commute across the bridge from this location if you want. Seller has never lived in the home. F/p (s) not used while owned. (id:60329)
Royal LePage Kelowna
6563 Mountainview Drive
Oliver, British Columbia
This fantastic 4-bedroom, 2-bathroom home sits on a spacious .25-acre lot in the highly sought-after Tucelnuit area. The backyard offers convenient access with plenty of space to add a pool. Durable tile roofing ensures long-lasting peace of mind, while recent upgrades include a new HVAC system, A/C unit, and hot water tank. The home is finished with stylish vinyl plank flooring throughout and even has potential for an in-law suite. With its solid updates, generous lot, and prime location, this property combines comfort and opportunity in one of the most desirable neighborhoods. All measurements are approximate and should be verified by the buyer if important. (id:60329)
RE/MAX Wine Capital Realty
5231 11 Street Ne
Salmon Arm, British Columbia
Raven's hidden Gem: Lake views, In-Law Suite & 4 Car Garage. Set on nearly one-third of an acre in the desirable Raven neighborhood, this four-bedroom home offers sweeping lake views and a welcoming sense of space. Located on a quiet no-through road, the property features a one-bedroom in-law suite—also with views—ideal for family, guests, or revenue potential. A separate entrance and potential to convert the suite back to 2 bedrooms offers even more options. A heated four-car garage and generous driveway provide exceptional parking and storage. Outdoors, enjoy mature trees, vibrant gardens, flower beds, and a gazebo—all supported by in-ground irrigation for easy care. Inside, comfort meets convenience with a newer furnace and hot water on demand (2019) plus a built-in vacuum system. Blending elegance with everyday practicality, this home is a rare find for those seeking both lakeview living and modern comfort with room for all your favorite people and toys. Book your private viewing today! (id:60329)
RE/MAX Shuswap Realty
