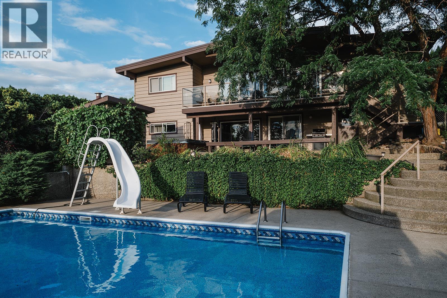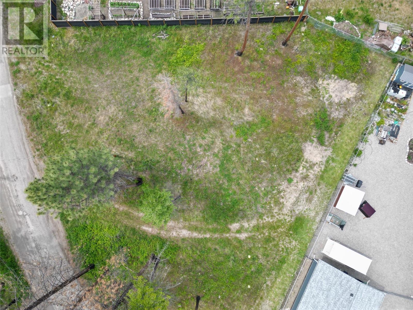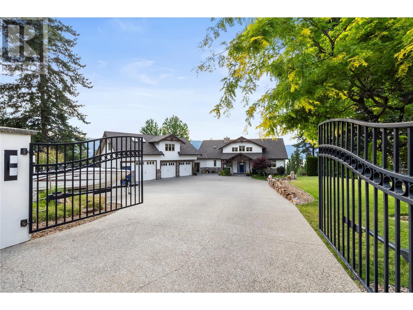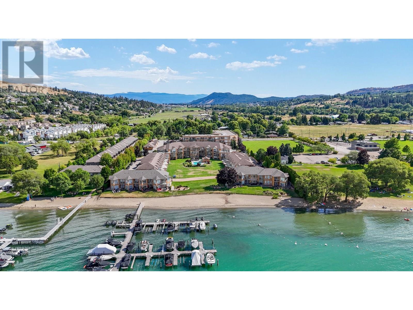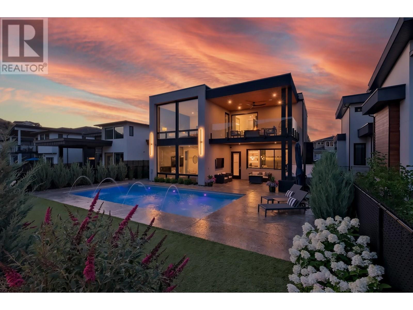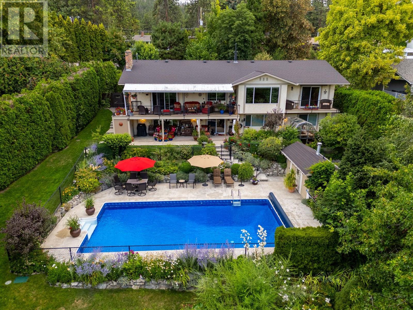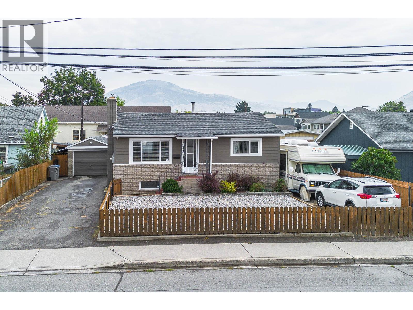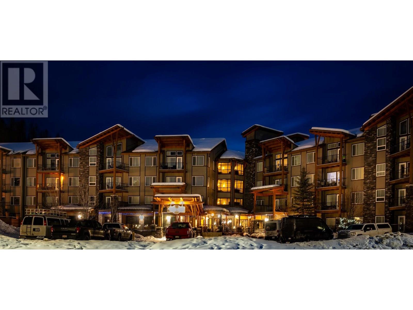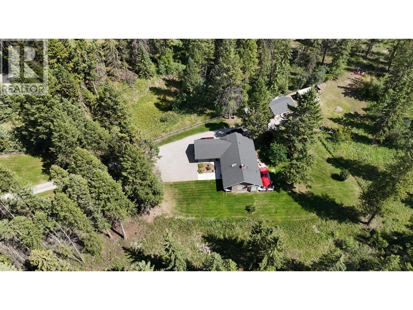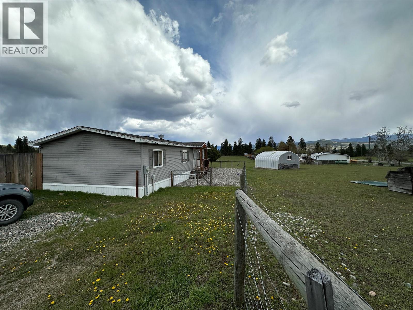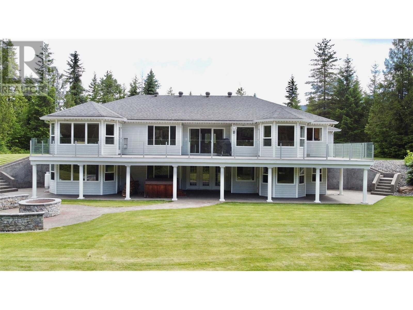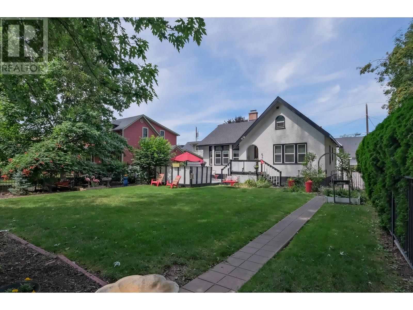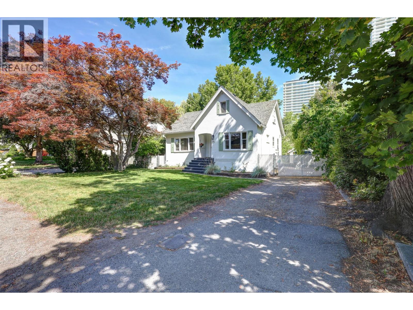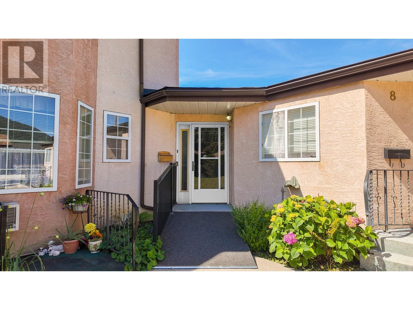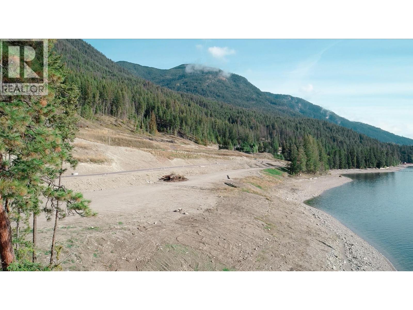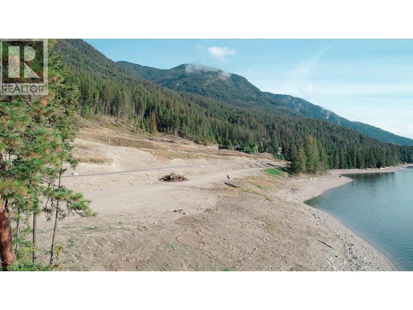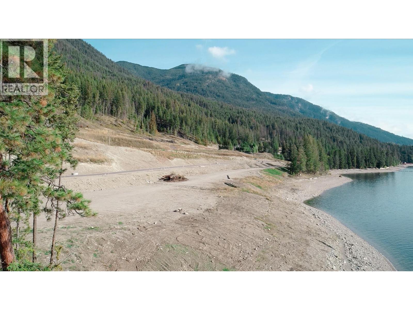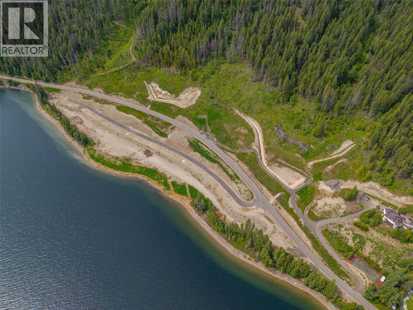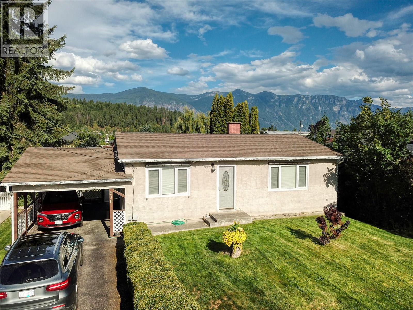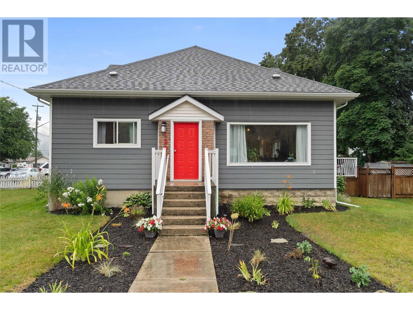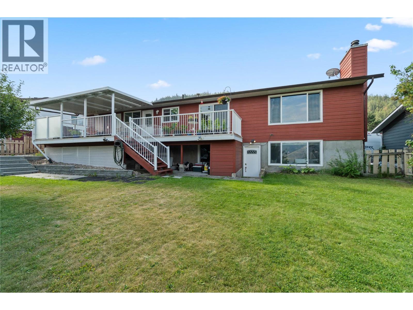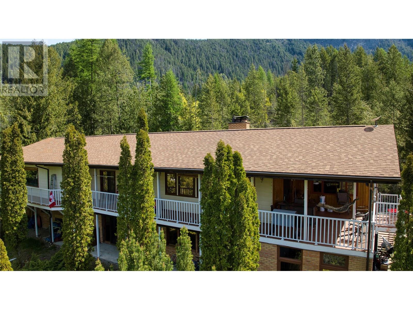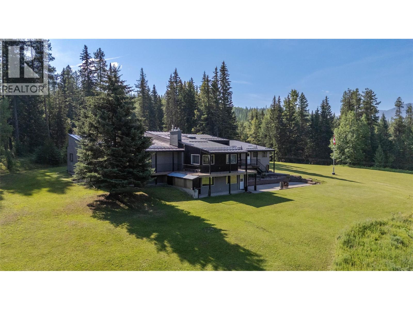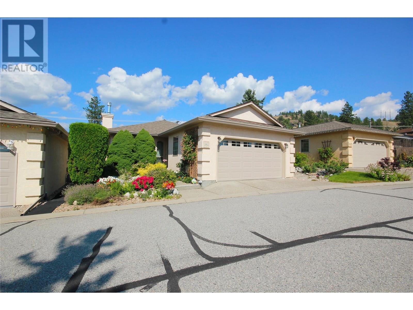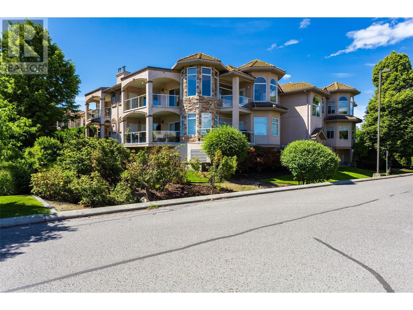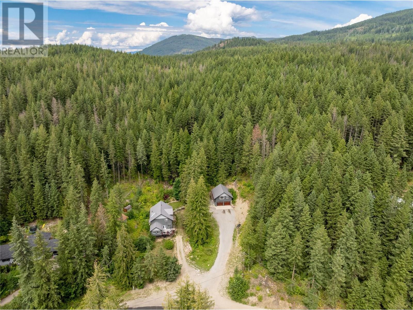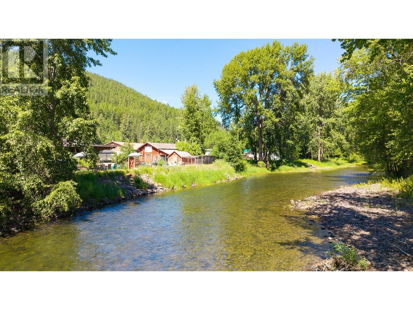2015 High Country Boulevard
Kamloops, British Columbia
Discover luxury living in this beautiful Rose Hill home, positioned on a lush 0.42 acre lot with expansive river valley views - and just a quick 7-minute drive from town. This home blends modern elegance with timeless comfort, with maple hardwood floors throughout the main level, an Excel cherry kitchen with granite countertops, & exquisitely updated bathrooms with granite surfaces and custom cabinetry. The primary suite offers a private retreat with spa-inspired ensuite, while the entire home has been recently refreshed with new paint. Outside, extensive landscaping (underground sprinkler system, deck tiles, railings) adds to the charm and ease of maintenance. Thoughtful details make every space exceptional: natural gas BBQ hookup, illuminated closets, heated floors in the basement bath & ensuite, and a towel warmer in the master is never a bad idea, LED pot lights enhance the ambiance, and a generously sized two-car garage leads into a spacious mudroom with built-in storage. The backyard, fully fenced for privacy, includes a relaxing hot tub. Custom window coverings, a garburator, and a built-in vacuum with a convenient kitchen kick plate add to the list of amenities. A brand-new 50x24 detached garage/shop stands ready for any project or storage need. With 25-foot ceilings, a mezzanine, and 13-foot garage door with 220 power, it’s a dream workshop. Also zoned for a secondary dwelling with city approvals of course. This bright, inviting home is ready for new owners who value quality and elegance. Pre-qualification is required. (id:60329)
Brendan Shaw Real Estate Ltd.
1885 Tappen Notch Hill Road Unit# 32
Tappen, British Columbia
Welcome to Shuswap Country Estates – 55+ Living with Spectacular Views! Tucked along scenic Notch Hill Road, this 2-bedroom, 2-bathroom home is flooded with natural light thanks to large windows throughout. Enjoy bright, sunny days inside, or step onto your gorgeous covered deck—perfect for taking in the stunning mountain and valley views with your morning coffee or a relaxing evening glass of wine. The open-concept layout flows beautifully, offering both comfort and functionality. Designed for easy living, you'll appreciate the low-maintenance landscaping, two dedicated parking spaces, and a versatile shed/workshop for storage or hobbies. Phantom screens allow fresh air to flow through the home, and the community’s reliable utilities means strong internet—ideal for peace of mind. You’ll love the sense of safety and quiet, and neighbors here are known for being especially kind and welcoming—it’s been called the friendliest row in the community! Plus, with super low pad rental of $388/mo, minimal utility costs, and virtually zero yard maintenance, this home offers affordability without compromise. Pets are welcome with park approval, making this a perfect place for you and your furry companions. Just far enough from town to enjoy the tranquility, yet close enough for convenient access to daily essentials. Come experience the charm, comfort, and community spirit of Shuswap Country Estates. (id:60329)
RE/MAX Shuswap Realty
7200 Wyatt Way
Vernon, British Columbia
This stunning 4-bedroom, 3- bathroom home offers the perfect blend of style, comfort and location. Recently updated, it features a brand new kitchen with modern finishes throughout, spacious living areas, and an open-concept layout ideal for entertaining. Step outside to your [private backyard retreat- complete with a in ground pool, lush landscaping, and plenty of space to relax or host gatherings. All just minutes from the beach! This home is the ideal mix of contemporary and cozy, all thanks to the lengthy list of upgrades completed in 2023/2024. That list includes, new windows, new furnace, hot water tank and HVAC, new hard cover for the pool, new fireplace mantle and area, engineered hardwood installed, new stairs and railing, new front entrance built-ins, pot lights installed, new kitchen appliances and new washer & dryer. Custom millwork throughout. Looking for those little extras? Look no further, this home has a few, heated floors in the two of the bathrooms, check. Massive laundry room, check. Tons of storage, check. Workshop under the garage, check. Plum tree, raspberries, blueberries and strawberries, check. Fully irrigated yard, check. Close to schools, beaches, parks and transit, check. Come see this special property for yourself! All measurements are approximate and Buyer should verify if deemed important. (id:60329)
Royal LePage Downtown Realty
784 Udell Road
Vernon, British Columbia
Check out this flat corner lot to build your new home in a great area on the Westside! Your 0.51 acre lot is in a quiet neighbourhood of newer homes and is ready to start building. A septic plan has been approved by Interior Health and is ready to schedule installation. Your home will be a few minutes to Okanagan Lake, Fintry Provincial Park, hiking trails and so many outdoor activities, you will never be bored! You will be 30 minutes to Vernon and about 45 minutes to Kelowna. You will never regret the lake and Mountain views on your drive from Vernon or Kelowna! Book your showing today! (id:60329)
3 Percent Realty Inc.
1948 Davidson Road
Lake Country, British Columbia
RESORT-LIKE estate perfect for entertaining family and friends! Perched on a private, fully fenced and gated 1-acre lot, this 4 bed, 4.5 bath, 5000 sq. ft, custom-built home showcases panoramic lake views and timeless craftsmanship throughout. Recent upgrades include: brand new in-ground pool, large dining room window for incredible lake views, heat pump, and freshly painted on the outside! The open-concept main level boasts soaring ceilings, a granite island kitchen with double wall ovens, gas cooktop, 2 sinks, walk-in pantry, and premium appliances—perfect for entertaining. The principal suite impresses with tray ceilings, a spa-like ensuite with jacuzzi soaker tub, and a show-stopping, boutique-inspired dressing room featuring a grand central island, custom cabinetry, and the elegance of a high-end fashion atelier. Upstairs features a lofted office space, while the lower level includes a spacious recreation room with wet bar, pellet fireplace, and hot water in-floor heating. Three of four bedrooms feature private ensuites. Bonus: a fully legal 1-bed, 900 sq. ft suite above the garage—ideal for guests or rental income. The rare 6-bay heated garage (3 up, 3 down) offers incredible space for hobbies or storage, including a full gym! Professionally landscaped grounds include water rock features, covered patios for seamless indoor-outdoor living. Dual paved driveways provide easy access. Less than 15 minutes to one of the top universities in the world, an international Airport, and award-winning wineries. A truly exceptional opportunity in sought-after Lake Country! (id:60329)
Oakwyn Realty Ltd.
3570 Woodsdale Road Unit# 303
Lake Country, British Columbia
Luxury Okanagan lakefront living awaits. With panoramic views of the colourful waters of Wood Lake, this top floor (there's an elevator!) three bedroom two bathroom home offers an uncompromising 1300 sf of well designed living space. Here you can sink your toes into the sandy beach before you swim in the lake, soak up the sun on the dock or take a dip in the heated outdoor pool and hot tub - all before you have your morning coffee on your spacious deck! Gated and secure with community green space, basketball court, clubhouse with games room and gym, you’ll find all you need here for rest and relaxation. Inside this home, soaring ceilings enhance the bright, airy feel, while the warm, neutral decor adds timeless appeal. A dedicated single-car garage provides convenient parking and storage. Take advantage of easy boating access to the turquoise waters of Kalamalka Lake through the scenic Oyama channel. Whether you're a boating enthusiast, nature lover, or simply seeking serenity by the water, this top-floor gem combines luxury and lifestyle in Emerald Beach Villas, one of the Okanagan’s most desirable waterfront communities. Just a short walk or bike ride from restaurants, coffee shops, schools & stores, you can enjoy the small town vibe with urban amenities. Steps away from newer tennis courts, the rail trail and parks. Locals love Lake Country for its rural feel and sense of community, all within a half hour drive of big city amenities, world class university and international airport. (id:60329)
RE/MAX Kelowna
1277 Jack Smith Road
Kelowna, British Columbia
Welcome to your dream home in the desirable Upper Mission offering luxury finishes and every feature imaginable. This elegant property boasts 6 bedrooms, a 16x32 saltwater pool with an auto cover, hot tub, and a chef's kitchen with a pass-through window to the covered patio/BBQ. The upper level features 4 bedrooms (or 3+ family room), including the spacious primary retreat with a private patio, built-in makeup vanity and laundry hamper, and a stunning ensuite complete with a steam shower and freestanding tub. Additionally, there are 3 more bedrooms upstairs, one with its own ensuite, and a full laundry room with ample storage. This exceptional property harmoniously combines luxury and functionality, with eco-friendly features such as solar panels and EV charging, zoned HVAC, a water softener, hide-a-hose vacuum, and hot water on demand. Roughed-in for an elevator. Whether you're relaxing by the pool, entertaining guests on the patio, or enjoying the tranquility of the mountain views through the floor-to-ceiling windows, this property is a true oasis! The spacious heated garage with epoxy floors and an oversized door adds convenience, while the fully fenced low-maintenance yard with artificial turf and landscape lighting enhances the outdoor Okanagan experience. Located within the catchment of some of the city's top schools, close to Mission Village, and steps from hiking/biking trails, this custom home offers every luxury feature and natural surroundings. Like new-NO GST! (id:60329)
Royal LePage Kelowna
13 Alameda Court
Kelowna, British Columbia
Welcome to this beautifully maintained 4 bed, 3.5-bath home nestled on the quiet Alameda Court in the heart of Kelowna’s desirable Glenmore neighbourhood. This spacious home offers the perfect balance of comfort, function & exceptional outdoor living—ideal for growing families & entertainers alike. The main level features a bright & welcoming layout with large windows, hardwood floors & a cozy living room. The functional kitchen features stainless steel appliances, ample cabinetry & a convenient eat-in bar that’s perfect for casual meals, coffee breaks, or chatting with family while you cook. A covered patio space overlooks the outdoor pool—a perfect setting for summer BBQs & relaxing evenings. Upstairs, you'll find the primary suite with a private ensuite, along with one additional bedroom & a full bathroom. The lower level includes two more bedrooms, a full bathroom & a spacious rec room with a wet bar, offering a great space for family movie nights, entertaining guests, or creating a fun hangout zone for teens. Outside, the private, beautifully landscaped yard is a true oasis with mature trees, colorful gardens & peaceful sitting areas. Whether you’re swimming, gardening, or just enjoying the quiet, this backyard is your own slice of paradise. Located close to top-rated schools, parks, trails, shopping, this home has everything your family needs—and more. Don’t miss your opportunity to make it yours! (id:60329)
RE/MAX Vernon
1900 Hugh Allan Drive Unit# 2
Kamloops, British Columbia
Located in sought-after Pineview Valley, this updated 3-bedroom, 1.5-bathroom townhouse has one of the best locations in the complex and sits just steps from Pineview Valley Park, scenic hiking and biking trails, and everything this family-friendly neighbourhood has to offer. Here, access to nature isn’t an occasional treat - it’s part of your everyday routine. The main floor features an open-concept layout filled with natural light. The kitchen, dining room and living room overlook Pineview Valley Park, with sliding doors that lead to a private balcony with space to relax or barbecue. Downstairs, all three bedrooms have been updated with brand new laminate and fresh paint. The spacious primary bedroom includes direct access to a quiet, walkout patio - a perfect way to start your day or unwind outdoors. Other features include central air conditioning, built-in vacuum, a laundry room with stacked washer and dryer, under-stair storage, and two parking spots: one single-car garage and one assigned stall. The well-managed strata allows pets and rentals with low monthly fees. A brand-new elementary school is scheduled to open in Pineview in summer 2026, bringing even more value to this growing neighbourhood. With quick access to Costco, Aberdeen shopping and amenities, bus routes, and the highway, this home offers the ideal blend of everyday adventure and city convenience (id:60329)
Royal LePage Westwin Realty
5170 Dallas Drive Unit# 504
Kamloops, British Columbia
Quick possession available. Top-floor 3 bed, 2 bath unit in Dallas Town Centre! This spacious home features a large kitchen with peninsula island, eating bar, and a formal dining area that opens to the bright living room with deck access. The generous primary bedroom includes a walk-in closet and 3-piece ensuite, while two additional bedrooms and a 4-piece main bath offer flexible space. Enjoy the comfort of forced air heating and central A/C—rare in condo living! The building includes a fitness room, secure underground parking, bike storage, and convenient access to Market Fresh Foods and Subway right on site. Just 10–15 minutes to downtown with quick highway and transit access. Strata fee: $453.98/month. One dog or cat allowed. (id:60329)
RE/MAX Real Estate (Kamloops)
105 Spruce Road
Penticton, British Columbia
This exceptional 5.12-acre property provides unmatched privacy and breathtaking panoramic views. The expansive size, paired with two homes, makes this an extraordinary opportunity, with the option to use one home as a potential mortgage helper, a place for guests, or a residence for your farm help. The property features 2.5 acres of Pinot Gris vines with room for expansion. The vineyard is currently leased, so you can enjoy the vineyard lifestyle without the workload. The main residence is a spacious 4-bedroom family home, with three bedrooms conveniently located on the main floor. Upon entering, you’ll be captivated by the stunning views through the large picture windows in the living room. The open-concept design seamlessly blends the kitchen, breakfast nook, and family room, creating a welcoming space perfect for everyday living. Step out to the private patio off the kitchen and enjoy your morning coffee. Notable features of the main home include vaulted ceilings, exposed beams, three Valor gas fireplaces, a newer gas furnace (2022), a roof replaced in 2015, wood kitchen cabinetry, hard surface countertops, a formal dining room, and a spacious living room. The basement is ideal for a growing family, offering a bedroom, a bathroom with a built-in cedar sauna, a large recreation room, a summer kitchen, a bar, and even a private dance floor. The second home offers two bedrooms, with the potential to add a third, and is powered by 200-amp service. (id:60329)
Chamberlain Property Group
608 Mackenzie Avenue
Kamloops, British Columbia
This well priced Family starter home is in immaculate move in condition and shows very well. Two bedrooms on the main floor with full finished basement which has a huge rec room, storage room and bedroom which needs a door installed to finish it off. The front yard is easy care maintenance with no lawn and the rear yard is parklike with nice features. Detached single car garage with attached storage shed and a nice sunroom off of the rear of the home makes for a nice feature. This is a very nice home and will not disappoint. (id:60329)
RE/MAX Real Estate (Kamloops)
105 Spruce Road
Penticton, British Columbia
This exceptional 5.12-acre property provides unmatched privacy and breathtaking panoramic views. The expansive size, paired with two homes, makes this an extraordinary opportunity, with the option to use one home as a potential mortgage helper, a place for guests, or a residence for your farm help. The property features 2.5 acres of Pinot Gris vines with room for expansion. The vineyard is currently leased, so you can enjoy the vineyard lifestyle without the workload. The main residence is a spacious 4-bedroom family home, with three bedrooms conveniently located on the main floor. Upon entering, you’ll be captivated by the stunning views through the large picture windows in the living room. The open-concept design seamlessly blends the kitchen, breakfast nook, and family room, creating a welcoming space perfect for everyday living. Step out to the private patio off the kitchen and enjoy your morning coffee. Notable features of the main home include vaulted ceilings, exposed beams, three Valor gas fireplaces, a newer gas furnace (2022), a roof replaced in 2015, wood kitchen cabinetry, hard surface countertops, a formal dining room, and a spacious living room. The basement is ideal for a growing family, offering a bedroom, a bathroom with a built-in cedar sauna, a large recreation room, a summer kitchen, a bar, and even a private dance floor. The second home offers two bedrooms, with the potential to add a third, and is powered by 200-amp service. (id:60329)
Chamberlain Property Group
192 Wildsong Crescent
Vernon, British Columbia
Sweeping Valley Views. Privacy. End Lot Advantage. PRICED BELOW ASSESSED VALUE! Build your dream home on this rare, private end lot in the exclusive Wildsong community at Predator Ridge. This generous .21-acre corner lot offers 114 feet of frontage and 5,458 sq.ft. of buildable area—perfect for a rancher or 1.5-storey home with a full walkout basement. Room for a pool, spacious backyard, and even a triple or quadruple garage, this lot offers incredible flexibility to design the lifestyle you deserve. Leave the existing trees and iconic rear rock feature—or not—it's your choice. Set in Wildsong, a premier enclave of just 27 custom homesites, this lot is surrounded by natural beauty and connected to miles of trails, the renowned Ridge Course, and a true commitment to conservation. No Strata Fees! Instead, enjoy low-maintenance living for just $95.43/month, which includes landscaping, road snow removal, and full access to the world-class amenities at Predator Ridge—two championship golf courses, tennis, pickleball, fitness centre, hiking, biking, and more. Minutes to lakes, wineries, and Sparkling Hill Resort. GST has been paid and the lot is exempt from the BC Speculation & Vacancy Tax. Choose from one of four exclusive builders and start living the resort lifestyle in one of the Okanagan’s most sought-after communities! (id:60329)
RE/MAX Vernon
400 Stemwinder Drive Unit# 221
Kimberley, British Columbia
Incredibly Priced Ski-In/Ski-Out Condo at Mt. Spirit! 2 Bed, 2 Bath, Fully Furnished, No GST! Welcome to your alpine escape in the prestigious Mt. Spirit development at Kimberley Alpine Resort! This turnkey 2-bedroom, 2-bathroom condo offers true ski in/ski out convenience, located just steps from the main quad chairlift. Inside, you'll find a spacious and stylish retreat featuring: A fully equipped kitchen with granite countertops & stainless steel appliances, A cozy electric fireplace in the living room, A generous primary suite with a luxurious en-suite bath, In-suite laundry with extra storage, A private deck with stunning views of the Rocky Mountains and ski hill. This well-maintained unit also includes tile & carpet flooring, a 100-amp panel, and comes fully furnished—just bring your clothes and groceries! Enjoy year-round resort-style amenities: Outdoor pool & hot tub, underground parking, ski lockers & elevators, grand reception area with fireplace. With no GST, and internet included in the maintenance fee, this is an exceptional opportunity for a vacation getaway, investment property, or full-time alpine lifestyle. Don’t miss your chance to own in one of BC’s premier mountain destinations! (id:60329)
RE/MAX Blue Sky Realty
411 5th Avenue S Unit# 12
Golden, British Columbia
Located at the end of a quiet no-through road, this home is surrounded by a beautifully landscaped yard that backs onto a dense greenspace filled with mature trees. The Rotary Trail is nearby, and both the Kicking Horse and Columbia Rivers are just a short walk away. This home has been in the same family for decades and has been kept in pristine condition. It's currently vacant, deep cleaned, and freshly touched up with new paint and flooring where needed. Original hardwood floors and ceramic tiles remain in most of the home and show almost no blemishes—a testament to how delicately it has been cared for over the years. The huge kitchen is jaw-dropping, with an abundance of cupboards and counter space. A built-in desk near the bright glass patio doors adds convenience, and those doors lead to a large, exposed aggregate concrete deck on the sunny south side of the home. The kitchen also features built-in appliances, a garburator, and a double-door refrigerator. The master bedroom is enormous, as is the ensuite, which includes a luxurious jetted tub. The guest bathroom also provides access to a crawl space with ceiling height nearly tall enough to be considered a lower level. A high-efficiency propane furnace keeps heating costs down, and the gas fireplace offers cozy warmth whenever you want it. A beautiful bay window overlooks the meticulously landscaped front yard. Every entry point to the home is thoughtfully designed. The main entrance features a large foyer that could double as a home office. The garage provides plenty of room for a large vehicle, bikes, and gear. Even the back door includes a pet door—making this home functional for the whole family. Click on the media links for more information and to take the 3D virtual tour. (id:60329)
Exp Realty
4814 Lake Road
Windermere, British Columbia
**ATTENTION INVERMERE/WINDERMERE BUYERS - THIS IS THE HOME AND ACREAGE YOU HAVE BEEN SEARCHING FOR - 1.26 ACRES (PROPOSED SUBDIVISION TO BE COMPLETED VERY SOON SEPARATING THIS FROM THE CURRENT 2.52 ACRE PARCEL MAKING THIS NEW PROPERTY THE PERFECT SIZE FOR PRIVACY AND EASY MAINTENANCE)** This incredibly serene and gorgeous setting could be yours. If you are considering a purchase in or around Invermere you must experience 4814 Lake Road, located in the heart of Windermere, just minutes away from the many amenities that Invermere has to offer, various golf courses, Windermere beach on lake windermere, several boat launches, hiking/biking trails and much more. The above mentioned amenities are fantastic but you may not want to leave your very own 1.26 acres of land (with fully finished and heated workshop on site) which provides plenty of room to roam. This lovely 3 bedroom, 2 bathroom home provides main floor living and plenty of bright/open living spaces. Enjoy a large carport, plenty of parking, rear sun deck and hot tub and much much more. Imagine your family on this mountain acreage and act today. Reach out for more information or to book a viewing. Roof approximately 10 years old. New carpet added 2025. (id:60329)
Royal LePage Rockies West
580 Kelview Road
West Kelowna, British Columbia
Located in a quiet, well established neighbourhood, this freshly renovated home is all ready for you to move in. Almost all the windows have been replaced, new flooring and kitchen, freshly painted interior, exterior and updated roof. Beautifully bright with lots of windows, a convenient floor plan with upstairs laundry and 2 beds, plus separate entrance from garage to basement for suite potential. The primary room has great corner windows with view, lots of storage and an ensuite. New bright kitchen with lots of cabinetry and rear yard access. Huge covered deck area off dining room with partial view of Okanagan Lake, city and mountains, for entertaining or enjoying some quiet downtime. Downstairs has tons of space with bedroom, den, 2 family/rec room and a great storage area off the garage. Mature landscaping and yard has space for garden and play area without requiring too much maintenance. Close to new shopping and services area, wineries and beaches and an easy commute across the bridge from this location if you want. Seller has never lived in the home. F/p (s) not used while owned. (id:60329)
Royal LePage Kelowna
1380 Old Hedley Road
Princeton, British Columbia
Escape to peace and privacy in this beautiful 3-bedroom log home nestled on 6.2 acres of natural beauty. Featuring a full basement for added space and storage, this warm and welcoming home is ideal for year-round living or a serene country getaway. Enjoy the outdoors with a fully fenced yard, a huge established garden perfect for growing your own food, and some river frontage offering a tranquil place to relax or explore. A separate 1-bedroom cabin provides a cozy space for guests, family, or potential rental income. This property is perfect for those seeking a self-sufficient lifestyle or a quiet retreat with room to breathe. Don’t miss this rare opportunity to own your own slice of rural paradise! (id:60329)
Century 21 Horizon West Realty
224 Coalmont Road
Princeton, British Columbia
Welcome to your slice of paradise! Nestled on 4.25 acres of sprawling greenery, this enchanting 3-bedroom home is a haven for nature lovers and seekers of serenity. Let me paint the picture for you: Step into your spacious sanctuary boasting three cozy bedrooms, perfect for unwinding after a long day. Each room offers ample space and natural light, creating an atmosphere of tranquility. With 4.25 acres at your disposal, the possibilities are endless! Whether you dream of starting a hobby farm, creating a lush garden oasis, or simply enjoying the open space, this property offers the canvas for your imagination to run wild. The home comes complete with Quonset hut and extra storage. Contact now to arrange a private tour. *photos have been enhanced for advertising (id:60329)
Century 21 Horizon West Realty
3850 Sommerville - Husted Road
Malakwa, British Columbia
Welcome to your private retreat on the serene Eagle River. Nestled on 4.04 acres of natural beauty, this stunning 4000 sq.ft. custom-built home offers a rare combination of luxury, efficiency, and tranquility. Features of this incredible property are: 4 Spacious Bedrooms – Including a luxurious primary suite with spa-inspired ensuite and walk-in closet, 4 Bathrooms – Elegant, modern finishes throughout, Triple Car Garage – Room for all your vehicles and outdoor gear, Geo-Thermal Heating & A/C ,Sustainable, energy-efficient climate control year-round, Private, Forested Setting – Mature trees and lush landscape provide unmatched seclusion, 4000 Sq.Ft. of Elegant Living Space – Ideal for entertaining and family living. Direct riverfront access to the Eagle River – perfect for fishing, kayaking, or simply relaxing by the water and near snowmobile trail heads for some of the best snowmobiling in Western Canada. Expansive grounds with room for gardens, trails, and outdoor living,Peaceful and private, yet conveniently located near amenities and local attractions.Additional Features include Open-concept layout with vaulted ceilings and large windows for natural light, Gourmet kitchen with premium appliances and large island with several drawers, Multiple indoor/outdoor living spaces – ideal for gatherings or quiet evenings. Only 35 minutes to Revelstoke & 15 mins to Sicamous, both known as a Four Season Destination. Click Multi-Media to view floor plan, X out to view virtual tour. (id:60329)
RE/MAX At Mara Lake
870 Bernard Avenue
Kelowna, British Columbia
A lovely, well cared for home in a fabulous downtown location, across from Knowles park and walking distance to vibrant downtown Kelowna. Beautiful flooring, fresh paint, updated kitchen ready for you to move in and enjoy. Gorgeous windows in the living space, 2 bright and spacious bedrooms and efficient kitchen space on the main. Rear entrance through mudroom and laundry into the kitchen area. Separate entrance to upstairs and cute bachelor suite. Newer furnace, a/c and roof done in 2022. Set to the back of the property with spacious front lawn area for games or lounging on the deck area. Rear alley access for ease of parking and access to rear yard shop. Lots of potential with MF 1 zoning in a core neighbourhood and a nice sized lot, plus owner currently has a short term rental license. Realtor owned. Seller will consider trades to something $600,000 or with a substantial downpayment look at financing. (id:60329)
Royal LePage Kelowna
3388 Skaha Lake Road Unit# 707
Penticton, British Columbia
Steps to Skaha Beach! Beautiful 2 Bed, 2 Bath Condo. Just a 5-minute walk to the stunning shores of Skaha Beach, this like-new corner unit offers everything you need for easy, breezy living. With a bright southeast exposure and extra windows, this 2-bedroom, 2-bathroom home is flooded with natural light. This stunning home even boasts a lake view from many of the large windows and your covered balcony—perfect for your morning coffee or evening unwind. the inside is immaculate, enjoy a freshly painted interior, durable yet stylish vinyl plank flooring throughout, a spacious kitchen, and a large primary suite with double sinks, a walk-in closet, and full ensuite. No age restrictions, pet-friendly with approval, and long-term rentals allowed—making this a great first home, retirement nest, or investment opportunity. Don't miss your opportunity to own a peace of the Okanagan. Call for a private viewing today. (id:60329)
RE/MAX Penticton Realty
300 Stemwinder Drive Unit# 312
Kimberley, British Columbia
Mountain Retreat with Vaulted Ceilings & Private Hot Tub. Welcome to this stunning 3-bedroom, 2-bathroom condo offering the perfect blend of comfort, style, and mountain charm. Featuring soaring vaulted ceilings and only one shared wall, this bright and airy home boasts a spacious open-concept layout ideal for both relaxing and entertaining. The beautifully appointed kitchen includes a large island for extra prep space and seating, flowing seamlessly into the dining and living area complete with rich hardwood floors, cozy fireplace, and large windows that fill the space with natural light. Step out onto your private balcony to unwind in the hot tub and soak in the gorgeous mountain views—a true sanctuary after a day of adventure. The primary bedroom offers a serene escape with its own fireplace, stunning views, and a well-appointed ensuite. Additional features include a mix of tile and carpeted flooring, in-suite laundry, and thoughtful finishes throughout. Whether you’re looking for a full-time residence, weekend getaway, or investment opportunity, this unit delivers mountain living at its finest. (id:60329)
RE/MAX Blue Sky Realty
1562 12th Avenue
Fernie, British Columbia
Welcome to your dream mountain retreat! Nestled across the street from the serene Elk River, this stunning 4 bedroom home seamlessly blends modern elegance with the charm of mountain living. Experience the best of both worlds with picturesque views of the mountains and the convenience of being just steps away from the Annex trails, perfect for summer strolls. Outdoor living is elevated here! Embrace the outdoor oasis with a fully landscaped yard that includes a mini putt, waterfall, garden, and an outdoor kitchen, all designed for entertaining. Relax in privacy in the hot tub in the back or take in the views from the front patio overlooking the river paths. With central air and gas fireplaces, this home offers year-round comfort. The heated garage provides ample space for your vehicles and gear, making it ideal for active lifestyles. Step inside and be greeted by vaulted ceilings and luxurious slate floors that flow through from front to back. The chef’s kitchen is a culinary delight, featuring a double oven, gas range, sleek stone countertops, and a spacious pantry -all designed for entertaining family and friends. The cozy living room and spacious dining area, each with a gas fireplace with beautiful stone, offer the perfect ambiance for relaxing after a day of outdoor fun. Located in walking distance to local restaurants, and shops, this home is perfect for retirees, vacationers, or families seeking a lifestyle full of adventure. (id:60329)
Real Broker B.c. Ltd
258 Riverside Avenue
Kelowna, British Columbia
This 3-bedroom, 1-bathroom home at 258 Riverside offers a prime location in Kelowna's sought-after Abbott Heritage Area, steps from the lake, downtown amenities, and the vibrant Abbott Street and Bernard Avenue. The property features a large, private 0.19-acre lot with mature landscaping, a fully fenced backyard, and ample space for RV/boat parking. Upgrades include new central air, furnace, hot water tank (2017), roof (2019), exterior paint (2023), interior paint (2018), kitchen counters (2018), back deck with new railings (2018), stainless steel appliances (2020), and washer/dryer (2020). RU1 zoning and minimal traffic enhance the appeal. Desirable Neighborhood: Nestled in the Abbott Heritage Area, known for its picturesque, tree-lined streets. Walkable to Downtown: Close proximity to the lake, beach, Bernard Avenue, and all downtown Kelowna has to offer. Privacy and Space: The 0.19-acre lot offers a private setting with mature landscaping, a rarity in the downtown core. RV/Boat Parking: Ideal for those needing space for recreational vehicles. Immaculate Condition: The property has been meticulously maintained and is move-in ready. Fenced Backyard: Provides a secure and private outdoor space. RU1 Zoning: Allows for various uses and potentially future development opportunities. Low Traffic: A quiet street with minimal traffic in front of the property. (id:60329)
The Agency Kelowna
1416 108 Avenue
Dawson Creek, British Columbia
Introducing a one-of-a-kind custom rancher that showcases modern elegance. Walk into the open concept of this custom 2021 home with 9-foot ceilings throughout, luxury vinyl plank flooring, black fixtures and hardware, honeycomb tile, solid wood cabinets and clean white quartz countertops. The custom range hood, show stopping backsplash and 2 toned cabinetry complete the high end feel of this open kitchen. The spacious master has a large walk-in closet, and full tiled en-suite. Additional features include a 23 ft deep double car heated garage with epoxy floors, a 12X16 back deck off the kitchen, central A/C, multimedia hook ups for your entertaining system, and a solid wood fence. There is a FULL 5 FT Crawl Space for all your storage needs. Hardieplank exterior siding and a covered front porch with concrete patio. Located in a central location and close to school. Full 2-5-10 Warranty with a reputable local builder! (id:60329)
RE/MAX Dawson Creek Realty
2209 Rosedale Avenue
Armstrong, British Columbia
This one-level home is bursting with features that make everyday living feel like a retreat. With two spacious bedrooms, a den, and a massive bonus room perfect for crafting, entertaining, or even a home gym, there’s room here for whatever life brings your way. The oversized single garage offers plenty of space for storage or tinkering. Step inside and you’ll immediately appreciate the thoughtful updates and warm, inviting layout. The kitchen is the heart of the home, complete with a large island and stylish finishes, all open to the dining area with patio doors leading to your private back patio. Gorgeous wood beams define the cozy living room, creating a peaceful space to unwind at the end of the day. The primary bedroom includes a lovely 3-piece ensuite, and at the front of the home, the laundry room offers bonus storage and access to a covered front patio – perfect for a glass of wine or fresh lemonade and a good book. But the real magic is outside. Situated on a large, beautifully landscaped corner lot, this home is a dream for anyone who loves outdoor space. Whether you’ve got a green thumb or just want a tranquil place to relax, the gardens and outdoor living areas – including a hot tub – will win you over. Just a short stroll to everything Armstrong has to offer, this is the one you’ve been waiting for. (id:60329)
Real Broker B.c. Ltd
1907 Pine Street Unit# 7
Creston, British Columbia
Bright, private, and centrally located—this corner unit offers rare peace and quiet, with no neighbours above or below. A second entrance opens onto the back porch and steps down into a small, private garden area—perfect for relaxing or tending to a few plants. Whether you're looking to simplify, invest, or settle into something low-maintenance, this move-in ready home checks the boxes. Inside, the open layout is both practical and welcoming, with a functional kitchen, two bedrooms, one bathroom, and in-suite laundry. You'll also find a spacious laundry room, a dedicated storage area, and a clean concrete crawlspace for even more room to stay organized. Outside, enjoy walkable access to downtown, the rec centre, pickleball courts, groceries, restaurants, the hospital, and more. Pet-friendly (with some restrictions), no age restrictions, and rentals allowed. Book your showing today. (id:60329)
Real Broker B.c. Ltd
5120 Sunnybrae-Canoe Pt Road Lot# 7
Sunnybrae, British Columbia
SHUSWAP WATERFRONT • Just east of Heralds Park in Sunnybrae are 14 newly created beachfront lots —some of the finest Shuswap waterfront lots available. • A stunning lakefront real estate chance for those seeking to embrace luxury lakefront living in a picturesque setting. • Each lot have a minimum of 100 feet of pristine lakefront with breathtaking south-facing exposure, perfect for enjoying Shuswap Lake. • To the north is a large acreage of common property owned by the lakefront lot owners, ideal for family gatherings and outdoor activities. • Private, paved road ensures security and peace of mind for your new lakeside retreat. • Essential utilities, including septic systems, underground hydro, and telephone lines, are conveniently located at the lot line, simplifying the process to build your dream home in Shuswap. • This exclusive offering presents an exceptional investment opportunity in Shuswap, allowing you to create the ultimate getaway or permanent residence. • Whether you envision a serene retreat or an active lifestyle, these luxury beachfront properties are ready to welcome you. FOR COMPLETE ACCESS TO VIDEOS, PICTURES, AND DETAILED MAPS GO TO OUR WEBSITE: WWW.CHASESHUSWAP.COM (id:60329)
Riley & Associates Realty Ltd.
5120 Sunnybrae-Canoe Pt Road Lot# 4
Sunnybrae, British Columbia
SHUSWAP WATERFRONT • Just east of Heralds Park in Sunnybrae are 14 newly created beachfront lots —some of the finest Shuswap waterfront lots available. • A stunning lakefront real estate chance for those seeking to embrace luxury lakefront living in a picturesque setting. • Each lot have a minimum of 100 feet of pristine lakefront with breathtaking south-facing exposure, perfect for enjoying Shuswap Lake. • To the north is a large acreage of common property owned by the lakefront lot owners, ideal for family gatherings and outdoor activities. • Private, paved road ensures security and peace of mind for your new lakeside retreat. • Essential utilities, including septic systems, underground hydro, and telephone lines, are conveniently located at the lot line, simplifying the process to build your dream home in Shuswap. • This exclusive offering presents an exceptional investment opportunity in Shuswap, allowing you to create the ultimate getaway or permanent residence. • Whether you envision a serene retreat or an active lifestyle, these luxury beachfront properties are ready to welcome you. FOR COMPLETE ACCESS TO VIDEOS, PICTURES, AND DETAILED MAPS, GO TO OUR WEBSITE: WWW.CHASESHUSWAP.COM (id:60329)
Riley & Associates Realty Ltd.
5120 Sunnybrae-Canoe Pt Road Lot# 12
Sunnybrae, British Columbia
SHUSWAP WATERFRONT • Just east of Heralds Park in Sunnybrae are 14 newly created beachfront lots —some of the finest Shuswap waterfront lots available. • A stunning lakefront real estate chance for those seeking to embrace luxury lakefront living in a picturesque setting. • Each lot have a minimum of 100 feet of pristine lakefront with breathtaking south-facing exposure, perfect for enjoying Shuswap Lake. • To the north is a large acreage of common property owned by the lakefront lot owners, ideal for family gatherings and outdoor activities. • Private, paved road ensures security and peace of mind for your new lakeside retreat. • Essential utilities, including septic systems, underground hydro, and telephone lines, are conveniently located at the lot line, simplifying the process to build your dream home in Shuswap. • This exclusive offering presents an exceptional investment opportunity in Shuswap, allowing you to create the ultimate getaway or permanent residence. • Whether you envision a serene retreat or an active lifestyle, these luxury beachfront properties are ready to welcome you. FOR COMPLETE ACCESS TO VIDEOS, PICTURES, AND DETAILED MAPS, GO TO OUR WEBSITE: WWW.CHASESHUSWAP.COM (id:60329)
Riley & Associates Realty Ltd.
5120 Sunnybrae Canoe Point Road Lot# 14
Tappen, British Columbia
SHUSWAP WATERFRONT • Just east of Heralds Park in Sunnybrae are 14 newly created beachfront lots —some of the finest Shuswap waterfront lots available. • A stunning lakefront real estate chance for those seeking to embrace luxury lakefront living in a picturesque setting. • Each lot have a minimum of 100 feet of pristine lakefront with breathtaking south-facing exposure, perfect for enjoying Shuswap Lake. • To the north is a large acreage of common property owned by the lakefront lot owners, ideal for family gatherings and outdoor activities. • Private, paved road ensures security and peace of mind for your new lakeside retreat. • Essential utilities, including septic systems, underground hydro, and telephone lines, are conveniently located at the lot line, simplifying the process to build your dream home in Shuswap. • This exclusive offering presents an exceptional investment opportunity in Shuswap, allowing you to create the ultimate getaway or permanent residence. •APCHIN DESIGNS HAS KINDLY CREATED A UNIQUE PLAN OF A WONDERFUL HOME FOR THE LOT. THE PLAN IS NOT THE PROPERTY OF THE DEVELOPER AND DIRECT CONTACT NEEDS TO BE MADE TO USE THE DESIGN. FOR COMPLETE ACCESS TO VIDEOS, PICTURES, AND DETAILED MAPS, GO TO OUR WEBSITE: WWW.CHASESHUSWAP.COM (id:60329)
Riley & Associates Realty Ltd.
510 12th Avenue N
Creston, British Columbia
Charming Creston 3 bed 2 bath bungalow with mountain views! Welcome to this inviting and budget-friendly home on a generous 0.26-acre lot in the heart of Creston. This beautifully maintained home features numerous updates, including refreshed flooring, updated kitchen, and a large main floor bath complete with both a walk-in shower and separate tub. In addition there’s a newer roof, high-efficiency gas furnace with heat pump, updated windows, and low maintenance stucco exterior - all adding to the overall efficiency and curb appeal of the home. Enjoy wonderful views of the Skimmerhorn Mountains from your level backyard oasis, complete with mature plantings, a lovely gazebo, and a detached workshop/garden shed. There's plenty of room to garden, and also ample parking for your RV and boat. If it’s on your wish list, you could even add a detached garage/shop with easy gated backyard access off of 14th Avenue North. Located within easy walking distance to downtown shopping, coffee shops, restaurants, parks, and Creston's award winning recreation center, this home offers a perfect blend of affordability, comfort and convenience. Whether you're looking for a starter, retirement or smaller family home, this versatile property has plenty to offer. Quick possession is also possible. Don’t miss out on this rare opportunity! Call today to schedule a viewing! (id:60329)
Fair Realty (Creston)
2357 5 Avenue Se
Salmon Arm, British Columbia
Family home in a desirable neighbourhood with a suite! - A beautiful 5-bed, 3-bath family home with a self contained 1-bed legal suite. 2,611 square feet fully finished with a bright open living space. Upstairs you will find 3 large bedrooms, including the primary with a generous walk in closet and 3 piece ensuite. The kitchen has stainless steel appliances with a large island and a built in mini fridge. Downstairs is the 4th bedroom/office as well as laundry with built in counter and benches. The self contained 1-bed, 1-bath level entry suite has tons of natural light. Attached double garage and timber accents outside enhance the curb appeal of this home. Located walking distance to Elementary & Middle schools, this home is located on a quiet cul-de-sac in a safe and convenient neighbourhood. Tons of parking for RV and tenant vehicles. Fully fenced back yard with underground sprinklers and garden shed. (id:60329)
Homelife Salmon Arm Realty.com
5208 Celista Place
Celista, British Columbia
Spectacular Panoramic Shuswap lake views in sought after Meadow Creek Properties. Welcome to the sunny North shore of the Shuswap in Celista BC. Incredible opportunity to own a piece of paradise. Comes with a new 2024 bright 2bdrm+den/2bth, 2bdrm is spacious w/an ensuite. 1296sq.ft open concept design on a .27 acre lakeview lot . 2 lots together are over 1/2 acre. Huge deck. Great for entertaining. Fire pit area down below. This property also includes a cleared 0.25 lakeview lot with a new 10X20 shed. Ample parking for all your toys. Propane on lot services the Home. Services at lot line. Meadow Creek Properties offering access to 1500sq.ft of beachfront, 3 docks, boat launch, swim platform, fire pits & day parking for a small yearly fee, Meadow Creek Fee has been paid for 2025 as well as a Buoy. You can also access Bristow Road Boat Launch as it is free to launch your boat. Live the Shuswap Lifestyle, Boating, Hiking, Golfing, ATVing, Snowmobiling, . Celista Estate Winery & much much more. Families will love the close proximity to Scotch Creek amenities, & Provincial Park, about 20 minutes to Talking Rock Golf Course. The North Shuswap Community Hall is also located in Celista w/many community events held thru out the year. Whether you are looking to build your dream home or invest in a vacation property, this home & lot is turn key & offers endless possibilities. 2 separate titles that need to be purchased together. Don't miss out on this incredible opportunity. (id:60329)
Fair Realty (Sorrento)
1207 George Street
Enderby, British Columbia
Originally built in 1915 this beautiful iconic home has been extensively renovated in 2018 transforming it into a stunning modern farmhouse while preserving its original charm. Nestled in the heart of Enderby this home is both functional and stylish offering a perfect blend of character and comfort. The interior is spacious with high ceilings, large windows, and open layout that welcomes natural light at every turn. The kitchen is a centerpiece complete with expansive counters, generous cabinetry, and a dedicated coffee bar with its own sink. Making this space ideal for both everyday living and entertaining. The main floor has two generously sized bedrooms and updated bathroom with a large walk-in tiled shower. Upstairs the entire loft has been converted into a stunning primary retreat. The home is exceptionally well-insulated with Ruxol insulation, newer furnace and A/C for year-round comfort. The exterior has been upgraded with durable Hardie siding and a newer roof. The basement remains unfinished but includes a separate entrance, great for a potential suite. The fully fenced yard is ideal for young children or pets. Located within walking distance to schools and amenities this home is perfect for families or anyone looking to enjoy small-town living with modern conveniences. This is truly a one-of-a-kind home in Enderby that needs to be seen to be fully appreciated. Don’t miss your chance to own a piece of history with all the benefits of modern living. (id:60329)
Royal LePage Downtown Realty
2356 Nechako Drive
Kamloops, British Columbia
Perfect for Families or Savvy Investors! This well-maintained home offers the ideal blend of family comfort and investment potential. Live upstairs and have the fully self-contained basement in-law suite, or add this property to your investment portfolio with solid rental income for the full house. Upstairs features 3 bedrooms and 2 baths, including a stylish 3-piece ensuite off the primary bedroom. The vaulted cedar ceiling adds warmth and character to the spacious living and dining area, complete with easy-care laminate flooring. The bright kitchen includes appliances and a large pantry, and the adjoining dining room opens to a large covered deck with stunning mountain views—perfect for year-round BBQs and family gatherings. Downstairs you’ll find a bright and well-appointed one-bedroom plus den in-law or guest suite with its own laundry and full set of appliances. Also perfect summer kitchen! Additional highlights: Central air for year-round comfort - Fenced yard with underground sprinklers—ideal for kids and pets - Single garage plus RV parking - Just a short walk to the local elementary school. Whether you’re looking to raise a family or invest smart, this property checks all the boxes. Don’t miss out! (id:60329)
RE/MAX Real Estate (Kamloops)
1189 Lone Pine Drive
Kelowna, British Columbia
Welcome to 1189 Lone Pine, Kelowna! Immaculate Single family with a ROOF TOP Patio, is nestled in the great neighborhood of Blackmountain. This home offers panoramic, unobstructed views of the Lake, City, Mountains & the Valley! Enjoy the breathtaking views by day and the beautiful city lights at night! This custom built 7 bedroom home includes a 2 bedroom legal suite. The top floor features 3 bedrooms, including a master with walk-in closet and luxurious spa like 5 pc ensuite. This home invites you with plenty of natural light and boasts a spacious living room perfectly situated for entertaining. The open-concept kitchen with quartz countertops, an oversized island with eating bar, custom cupboards, butlers pantry and stainless appliances seamlessly flows into a large dining & living room, accompanied by a cozy custom built electric fireplace. There is a large covered deck at the front of the home to enjoy the incredible views and a covered patio off the kitchen to backyard. Black Mountain is a wonderful family community with close proximity to schools, shopping, UBC, Kelowna International Airport, and so much more. This home is definitely priced to sell! (id:60329)
Century 21 Assurance Realty Ltd
665 Cook Road Unit# 365
Kelowna, British Columbia
ORIGINAL OWNER, FIRST TIME ON THE MARKET! Very well maintained and upgraded 3 bedroom, 3 bathroom, 1534 sq ft home in the highly desirable Somerville Corner development in the Lower Mission of Kelowna. Fresh interior paint provides a clean palette for your color choices with numerous recent improvements and replacement items makes this home ""move in"" ready! 2025 New hot water tank and interior paint; 2024 New Vinyl fence east side; 2023 New high efficiency gas furnace and air conditioning, leaf filters upper and lower gutters; 2022 New Patio awning; Various years other items include hot tub, fridge, quartz counter tops, dishwasher, electric range and microwave, with tile and hardwood floors. No age restrictions and 2 pets with no size restrictions make Somerville Corner the ideal family neighborhood. Close to schools, the Mission Greenway, the H2O centre, shopping and it's just steps to the beach! Quick possession possible, call your realtor now! (id:60329)
Royal LePage Kelowna
5110 Vance Road
Creston, British Columbia
5 Acres – Canyon, BC | Spacious Family Home with Suite, Shop & RV Pad Welcome to this stunning and private 5-acre property in the desirable community of Canyon. This expansive family home offers space, versatility, and incredible views in a peaceful rural setting. The main level features a bright and spacious layout with a large dining room, office, and access to a generous deck overlooking the property. A massive bonus “man cave” off of the main living area offers endless opportunities for entertaining or hobbies. The ground level includes a self-contained MIL suite that is wheel chair accessible — perfect for extended family, guests, or rental income. Join us for a public open house Saturday August 8th 1-3 pm. Property highlights include: 5 private, usable acres with mature landscaping 2 Apple, 4 Plum and 1 Pear tree Ground-level Wheel Chair accessible suite with private entrance Large bonus room/man cave Detached shop, multiple outbuildings, and ample storage Double garage plus carport Dedicated RV pad Stunning views and quiet surroundings Quick access to Creston and local amenities A rare opportunity to own a well-appointed acreage in Canyon—perfect for families, hobbyists, or those seeking a peaceful rural lifestyle. Book your private showing today! (id:60329)
Exp Realty (Fernie)
458 Alder Street
Penticton, British Columbia
This immaculate 5 bedroom/3 bathroom rancher with full basement has a beautifully-landscaped yard & is located in the highly-desirable Uplands/Redlands neighborhood in Penticton. Enter the large foyer and you will be immediately impressed with the open floor plan featuring a cozy living room with gas fireplace. The kitchen is spacious & bright with tile floors & views to the private back yard with attractive custom-made rock fountain. The adjacent dining area has access to the large re-finished back yard deck. There are two generous bedrooms, a large primary bedroom with walk-in closet and 3-piece Ensuite. The laundry room is conveniently-located on the main floor, along with a spacious 4- piece main bathroom. The finished basement features a family room with a second gas fireplace, a separate family area/den, 2 more bedrooms, 3-piece bathroom, utility & storage rooms. There is also a small work shop with roughed-in plumbing for a potential kitchen-suite. Newly-installed gas furnace and heat pump system. Close to Uplands Elementary School, the KVR trail and walking distance to the High School. The attached double carport, additional small workshop/storage, underground irrigation, and extra RV parking make this the perfect package in the most desirable neighborhood in Penticton. All measurements are approximate. (id:60329)
Front Street Realty
105 Castle Mountain Road
Fernie, British Columbia
Views, Privacy & Location! This unique 6-bedroom, 4-bathroom walk-out bungalow sits on 7.99 acres of ultimate privacy, surrounded by forest and stunning mountain views. Thoughtfully designed for comfort and lifestyle, the home features vaulted ceilings, two cozy gas fireplaces, excellent suite potential and generous living spaces with abundant storage. Step outside onto the large decks and take in the scenery, or enjoy direct access to hiking and biking trails right from your backyard. With an updated exterior, newer metal roof, triple car garage, carport, and a true sense of sanctuary, this one-of-a-kind property is just minutes from downtown and only 15 minutes from the ski hill—ideal for those seeking nature, space, and convenience. This property could be the perfect Business Opportunity and has suite potential, bring your plans and ideas. By appointment only, schedule your showing with a Realtor today! (id:60329)
Century 21 Mountain Lifestyles Inc.
164 Johnstone Road
Nelson, British Columbia
Discover this spectacular home situated along iconic Kootenay Lake just minutes from the eclectic city of Nelson. This home showcases the perfect blend of relaxed living with upmost style and charm. Soak in the breathtaking views of the surrounding nature-scape from the bustling city to the majestic mountains paradise. The property boasts an impressive two lots totaling 2.87 acres. Each lot offers 100ft of pristine waterfront. The sandy beach is perfect for enjoying those sunny afternoons where dreams are made. Step into this 2275 sf home which offers 3-bedrooms and 2.5-bathrooms, the perfect combination of comfort, brightness and spacious living. Featuring an expansive wrap around deck the home offers a seamless transition from inside to outside enjoyment. The interior offers a tastefully renovated kitchen ideal for entertaining and preparing home cooked meals. The open-concept living spaces are designed for both relaxation and entertainment. A bonus detached garage with power provides storage for vehicles, all your recreational gear or can be used as your private gym. On the market for the first time in over twenty years this property is a rare find. It’s one of the largest parcels of land available on highly sought after Johnstone Road. There may even be a possibility to subdivide. Accessed through a gently sloped driveway and being situated about two hundred meters past Pulpit Rock hike make it an ideal, quiet and private setting. A heat pump provides heating and cooling. (id:60329)
Fair Realty (Nelson)
1634 Carmi Avenue Unit# 105
Penticton, British Columbia
Pristine 3 Bedroom, 3 Bath Home in a Gated 55+ Community! Welcome to easy living in this beautifully maintained, move-in-ready home located just 5 minutes from the hospital with transit steps away. Nestled in a quiet, gated 55+ community, this bright and spacious residence offers 3 bedrooms and 3 full bathrooms, with full basement, ideal for guests, hobbies, or home office space. Enjoy a sunny kitchen, covered deck, and a quaint yard just waiting for your gardening touch. Professional updates include a newer furnace, A/C, hot water tank, fresh paint, stylish flooring, updated plumbing, mirrored closet doors, and two beautifully renovated upstairs bathroom. This is a pet-friendly complex with approval and long-term rentals allowed—perfect whether you're downsizing, investing, or just looking for a peaceful place to call home. Don’t miss out on this rare find in a desirable location! (id:60329)
RE/MAX Penticton Realty
634 Lequime Road Unit# 311 Lot# 19
Kelowna, British Columbia
Spacious 2 Bed, 2 Bath Condo Across from Okanagan Lake, Prime Lower Mission Location. This bright and beautifully maintained 2-bedroom, 2-bathroom Top Floor Corner Condo offers 1,482 sq/ft of comfortable living space with extra high ceilings and 9’ throughout the rest of the condo and a quiet location on the peaceful side of the building. The split-bedroom floor plan provides excellent privacy, while large windows and 2 generous covered decks create a seamless indoor-outdoor lifestyle. The kitchen features ample cabinets and counter space, a breakfast nook, access to a smaller covered deck perfect for BBQ and opens into the spacious living and dining areas—perfect for entertaining. The living room includes a cozy gas fireplace and a large private covered deck perfect for relaxing. The oversized primary bedroom includes a 5-piece ensuite and large walk-in closet. A second bedroom and full 3-piece bath offer flexibility for guests or a home office. A full laundry room w/ added storage completes the interior. Includes one parking stall in a secure heated parkade and a large storage locker. The building offers excellent amenities including a guest suite, common room w/ pool table, and workshop. Located directly across from Okanagan Lake in the desirable Lower Mission, with easy access to H2O Adventure, Fitness Centre, MNP Place, Mission Recreation Park, beaches, trails, transit, shopping, and restaurants. Ideal for full-time living or a lock-and-leave lifestyle. (id:60329)
Royal LePage Kelowna
7463 Black Road Se
Salmon Arm, British Columbia
FIRST TIME ON THE MARKET WITH 3 YEARS NEW HOME WARRANTY STILL IN PLACE. This is one of those WOW! properties: A professionally decorated, accessible Modern Home with an Inlaw Suite, PLUS a detached Double Garage/Shop with unfinished carriage house space above! And all this on a private oasis of 1.61 partially wooded acres, with creek, conveniently located just outside Salmon Arm city limits. So much thought has gone into every detail inside and out. Level entry Main Floor is home to Wheelchair adapted open concept Great Room featuring custom soft-close Kitchen with marble topped Island with breakfast bar, 5 burner gas stove, & farmhouse sink, a spacious Dining area with sliding doors to Deck, & Living Room complete with wood stove. There's also an Accessible Den, Bedroom, 4 pc Bath, & Laundry. Upstairs the huge Primary Bedroom suite is home to a luxury 4 pc Ensuite with the soaker tub of dreams! The 2nd Bedroom has its own convenient 4 pc Ensuite. The daylight walkout basement is home to the 1 Bed + Den Inlaw Suite featuring a gorgeous modern eat-in Kitchen with subway tile, S/S appliances, & custom cabinetry, Living Room with gas f/p & 4 pc Bath. Suite can also be accessed from main floor. Detached 31 x 27' double garage has 10'w x 8'high doors. Take the outside stairs up to the space designated for a carriage house (or man-cave/she-shed? Bring your ideas!) A line has already been run to the septic field. Just 2 minute drive off Hwy 97B & 10 minutes into Salmon Arm. (id:60329)
Fair Realty (Sorrento)
9005 3 & 95 Highway
Yahk, British Columbia
Incredible opportunity to purchase a wonderful home filled with country charm, situated on a .62 of an acre of landscaped property that backs onto the Moyie River! The possibilities with this home and property are endless. Nestled in the heart of the community of Yahk, if you are business minded this location could not be better, exposure is excellent and there are 3 buildings on the property that would be suitable for a variety of ventures. The 3 bedroom, 1 & 1/2 bathroom home has a private yard that is a country oasis. Fully fenced for privacy, the front yard is sprawling lawns, the rear yard has a variety of berry bushes, fruit trees, raised garden beds, a cozy fire pit and a hot tub with privacy gazebo - all overlooking the river that runs behind this property. There is also an established chicken coop with fenced run for chickens or ducks. The masonry block building measures approx. 37' x 21', there is a huge open beam building behind that measures approx 39' x 35'6, and then the workshop, which was the original Catholic Church in Yahk, measures approx 31' x 16'6 - own a piece of community history! These buildings would be suitable for a variety of uses. The residence boast many updated features and is spacious and inviting - the updated country kitchen will catch your attention immediately as will the renovated main bathroom with soaker tub. The screened porch will be a favourite as well. The flexibility with the property is evident, call your REALTOR to book a showing! (id:60329)
Century 21 Assurance Realty


