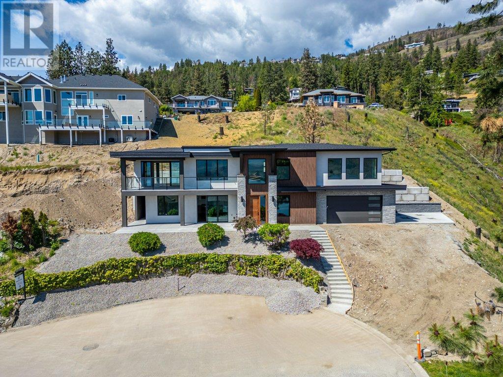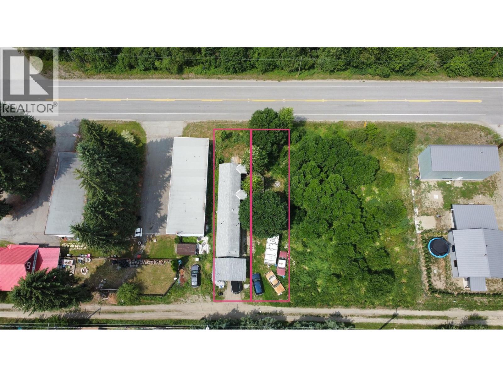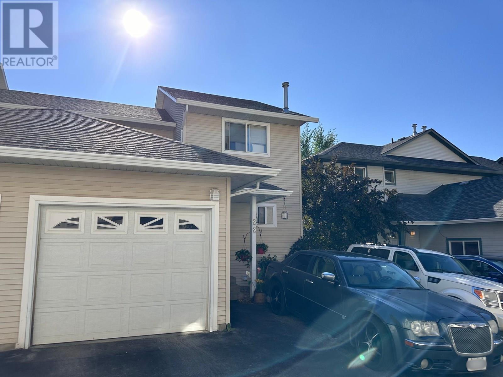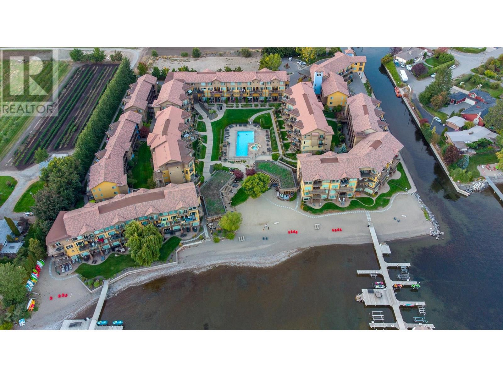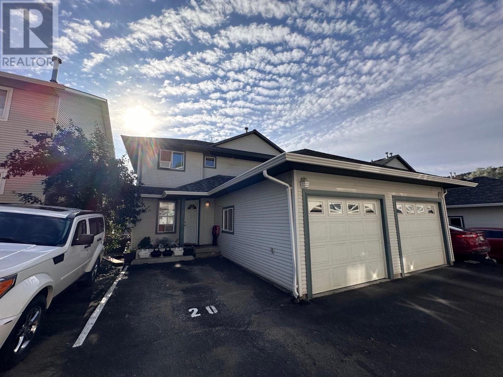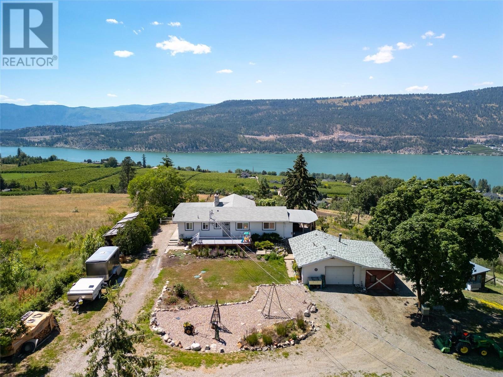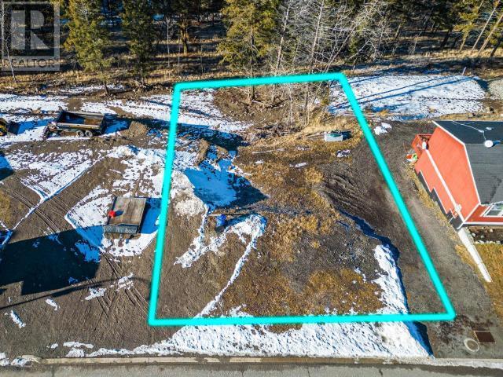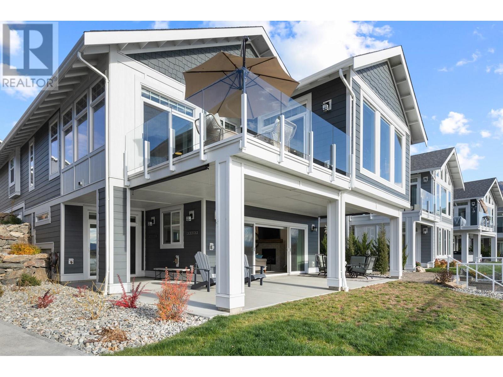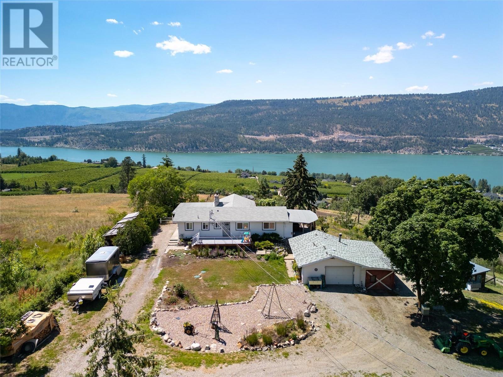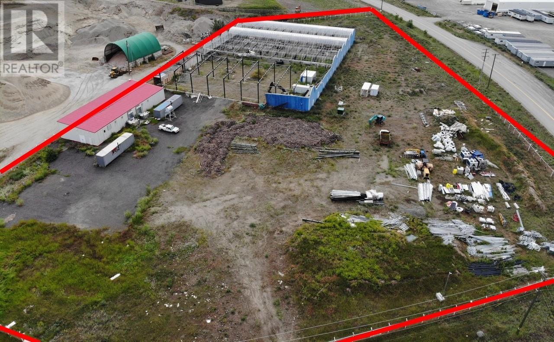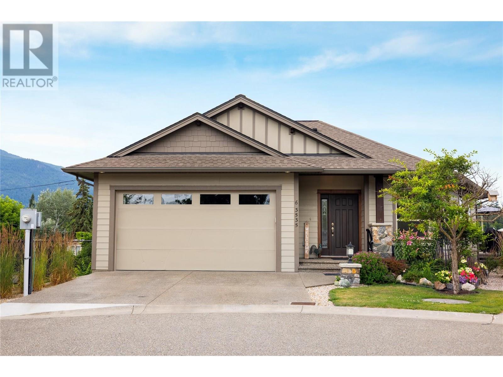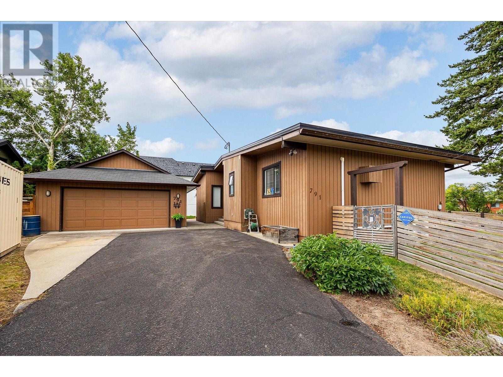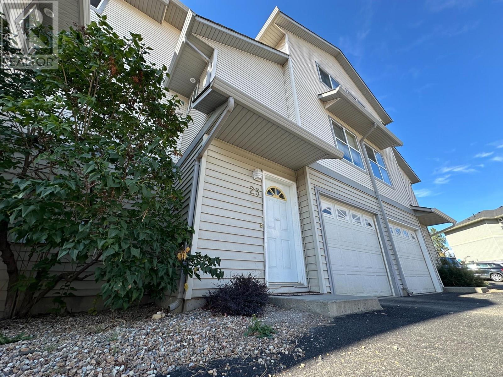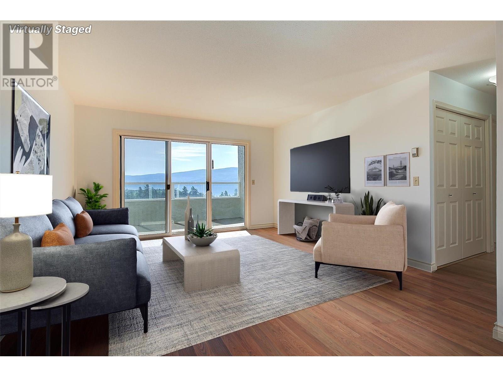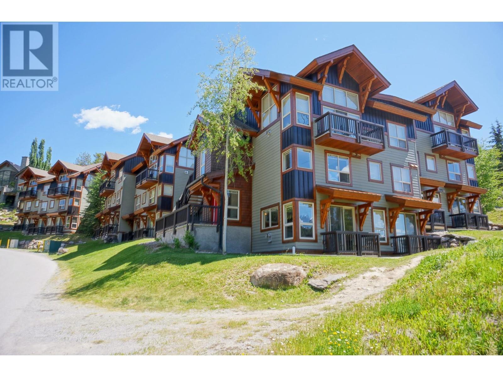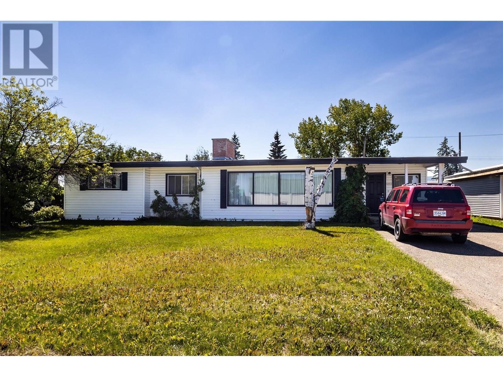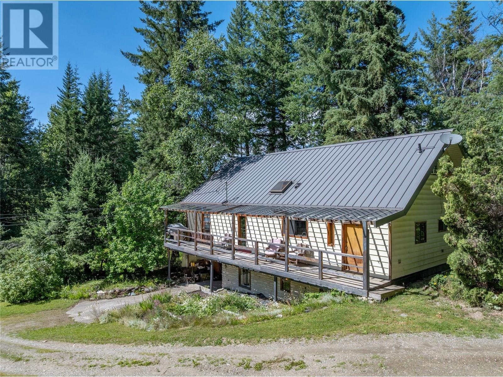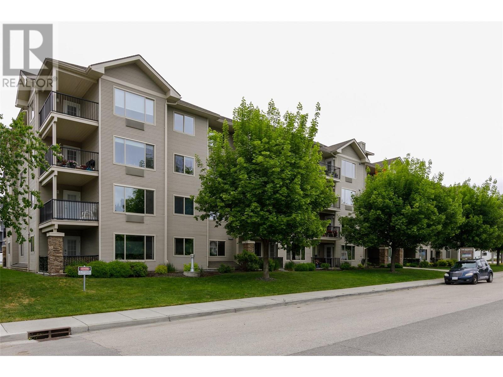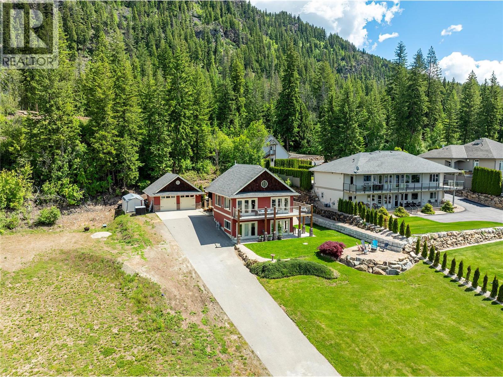4320 14 Street Ne
Salmon Arm, British Columbia
THE PERFECT PACKAGE – This one-owner, custom-designed Ravenscroft townhome blends luxury, function, and stunning lake views with premium upgrades throughout. Exterior maintenance is included in the strata fee for worry-free living. The main level features a beautifully appointed shaker-style kitchen with ample storage, extensive counter space, and a sunroom leading to a private patio with an automatic awning—ideal for indoor-outdoor living. A three-sided gas fireplace adds warmth and charm between the formal living and dining rooms. Also on this level: a versatile family room that could serve as a primary bedroom, a 3-piece bath, laundry, and a pantry with sink. Upstairs, the spacious primary suite includes a spa-inspired ensuite with double sinks, a soaker tub, walk-in tiled shower, and a 7' x 8' walk-in closet. A dedicated office space is perfect for working from home. The lower level offers a large bedroom/studio, full bath, den, utility room, and a 20'8 x 22'6 garage with an attached 14'5 x 8' workshop. Unique level-entry access at the top allows easy grocery unloading. Enjoy elevated townhouse living in this exceptional home! QUICK POSSESSION. (id:60329)
RE/MAX Shuswap Realty
1525 Bear Creek Road Lot# 22
West Kelowna, British Columbia
Like crafting the perfect cake, this home is all about layers—the kind you can savor. It begins with location: just 5 mins from downtown, yet tucked away in a secure, gated community that offers peace, privacy, and a sense of retreat. The foundation is strong—literally and figuratively—with rich hardwood floors in the main, custom tile in the entryway, and a smart, modern design that blends luxury with functionality throughout. The main floor is where life unfolds: three spacious bedrooms, a spa-like ensuite, a glorious custom walk-in closet in the master, a chef’s kitchen with waterfall quartz countertops, upgraded Bosch appliances, and a jaw-dropping fireplace finished with custom clay and tile, all hallmarks of another thoughtfully built custom home by ARG. And of course—breathtaking, unobstructed lake views that steal the show from every angle. Then comes the sweet surprise: an above-ground, 2 bd legal suite with the same panoramic views—ideal for extended family, guests, or extra income. And the cherry on top? There’s no PTT, no GST, and no Spec Tax. That’s right—the icing on the cake. With a 2-car garage, room for more in the driveway, underground irrigation, and landscaping included, this home is truly move-in ready. Whether you're easing into retirement, enjoying the rewards of a thriving career, or simplifying life as an empty nester, this isn’t just a house—it’s a slice of something extraordinary. Schedule your showing and taste what exceptional living feels like. (id:60329)
Oakwyn Realty Okanagan
115 Railway Avenue
Salmo, British Columbia
Welcome to 115 Railway Ave, this cute as a button 2011 home in Salmo BC resting on two lots making up 0.17 acres of desirable land. This 3 bed 2 bath home is great for families, first time home buyers, or if you are looking to downsize! Or else- keep it as an income generator where it currently has great tenants bringing in $2,000/month. This home has a carport for covered parking accessible in the alleyway. You wont want to miss out on this great opportunity to own a charming Salmo home in the heart of the Village. (id:60329)
Coldwell Banker Executives Realty
3000 Ariva Drive Unit# 3307
West Kelowna, British Columbia
Welcome to this stunning 1-bedroom + den, 1.5-bathroom residence in Ariva, a modern 2023-built development offering upscale living and resort-style amenities. Thoughtfully designed with luxury and comfort in mind, this condo features hardwood flooring and a gourmet kitchen with Dekton countertops, a waterfall-edge island, and and premium appliances including a gas range. The open-concept living space is anchored by a sleek gas fireplace—and with gas included in the strata fees, your gas range, fireplace, fire pit and BBQ are all covered. The showstopper is the expansive tiled patio, ideal for year-round enjoyment, complete with power privacy shades, a built-in heater, BBQ with timer, and gas rough-in for a future fire pit. Perfectly located just across the bridge, you’re only minutes by car or bike to downtown Kelowna, while still enjoying a peaceful, private setting away from the hustle. Residents enjoy access to Ariva's impressive amenities: a secluded outdoor pool, hot tub, pickleball courts, bistro, and vibrant community gathering areas. Secure underground parking offers peace of mind, and the absence of Property Transfer Tax makes this opportunity even more attractive. Whether you’re looking for a stylish home or a low-maintenance investment in a vibrant community, this condo delivers it all. (id:60329)
Royal LePage Kelowna
3585 Kimatouche Road
Kelowna, British Columbia
Enjoy the country charm of SE Kelowna from this beautiful family home. Situated on a quiet cul-de-sac with a sprawling .40 acre lot and room for all the toys, this immaculate home has something for everyone. Enjoy starry evenings from the hot tub in the picturesque back yard, sip coffee on the large, covered patio while you watch the kids play soccer. Adorned with full cedar hedge for the ultimate in privacy, there’s plenty of room for a pool and even an additional garage (some electrical in place). Loads of tasteful updates including a lavish custom kitchen with an oversize granite island, matching powder room, wide plank hardwood floors and loads of built-in high-end cabinetry throughout. You’ll love the spacious living room with its soaring ceilings and elegant built-in centerpiece with cozy gas fireplace. The main floor primary, with spacious ensuite, is framed by tray ceilings. Two bedrooms upstairs with full bath are great for kids or guests. Downstairs is the family’s entertainment epicenter with billiards room, theatre, two bedrooms with one now a gym. Known for upscale country living, this neighbourhood is just 10-15 minutes from the Okanagan Lake, Kelowna General Hospital and Orchard Park mall. Living here, you can stop at a farm market to buy your groceries on the way home and still pop out for dinner and a show at a moment’s notice. Sought-after Southeast Kelowna Elementary school is a short cycle away. World-class Gallaghers Golf Course is right down the road. (id:60329)
RE/MAX Kelowna
1920 Hugh Allan Drive Unit# 22
Kamloops, British Columbia
Now offering 22-1920 Hugh Allan Drive, a tenant-occupied 3-storey townhome in a quiet and connected Kamloops community. Featuring 3 bedrooms, 2 bathrooms, and a full unfinished basement ready for future development, this home is ideal for investors or families seeking functional space with lasting value. The kitchen is tucked away but keeps the main floor social with a clever pass-through design to the dining and living area. All bedrooms are located upstairs, offering separation from the living space. With a single-car garage, an exterior stall, and a peaceful setting just steps from a city park, hardcourt, and walking trails, this property delivers privacy without sacrificing access. Direct transit to TRU and proximity to Kamloops’ amenities add even more appeal. The roof replacement levy has been fully paid, giving the next owner added long-term value and peace of mind. (id:60329)
Royal LePage Westwin Realty
4042 Pritchard Drive N Unit# 2204
West Kelowna, British Columbia
Discover serene lakeside living in this beautiful and picturesque Barona Beach condo. Situated at #2204 4042 Pritchard Dr, this stunning 2-bedroom, 2-bathroom apartment boasts 1,033 sqft of comfortable living space. Delight in the lake and mountain views from your generously sized patio, complete with a stamped concrete floor and gas hook-up. Inside, you'll find newer carpets and elegant engineered hardwood and tile floors. The unit features built-in custom cabinetry throughout, offering ample storage solutions. The modern kitchen is a chef's dream, equipped with stainless steel appliances, a newer gas stove, granite countertops, a kitchen island, and a newer microwave. Additional highlights include in-unit laundry, central heating and cooling, and two secure, under cover parking stalls (one rented out currently for $100/month). A storage locker provides extra space for your belongings, and pets are allowed with restrictions. Located away from the pool activity, this quiet beach front condo offers a peaceful retreat while still being close to all amenities. Deluxe on-site amenities include: in-ground saltwater pool, hot tub, community garden, well appointed gym, docks, common room & more! You'll love the 600' of beautiful beachfront. Barona Beach is designated resort and tourist zone and is short drive from shopping, groceries, wineries, golf and more. Don't miss the opportunity to make this lakeside gem your new home! (id:60329)
RE/MAX Kelowna
265 Snowsell Road Unit# 315
Kelowna, British Columbia
Bright and spacious Glenmore condo featuring 2 generously sized bedrooms and 2 full bathrooms, ideal for comfortable living. The open-concept dining and living area is filled with natural light and includes a natural gas fireplace. The expansive primary bedroom offers direct access to a covered balcony, along with walk-through closets and a private ensuite for added privacy and convenience. This pet-friendly building welcomes 2 cats or 1 cat and 1 dog of any size (excluding restricted breeds), making it a great choice for animal lovers. Additional features include central heating and cooling, a secure heated underground parking stall, and a separate storage locker. Residents also enjoy access to a fitness room, common room, and secure underground bike racks. Conveniently located near Kelowna’s top amenities, wineries, beaches, golf, restaurants, shopping at Downtown and Orchard Park, medical facilities, KGH, UBCO, and the airport, this home offers lifestyle, comfort, and practicality in one well-rounded package. (id:60329)
Royal LePage Kelowna
1920 Hugh Allan Drive Unit# 20
Kamloops, British Columbia
Ready for a move with long-term upside? 20-1920 Hugh Allan Drive is a tenant-occupied, three-level townhome offering functionality, outdoor space, and exceptional value. The main floor features a galley kitchen, open living and dining area with access to a private yard—perfect for relaxing or entertaining. Upstairs, three well-sized bedrooms and a full bathroom create a cozy retreat. The lower level includes a full unfinished basement, offering additional storage or future development options. A single-car garage and exterior parking stall complete this ideal package. Located in Pineview Heights near a large city-maintained park and nearly direct bus service to TRU, this complex delivers quiet, green surroundings with quick access to everything Kamloops offers. The seller has prepaid the full roof levy, ensuring your investment stays solid for years to come. (id:60329)
Royal LePage Westwin Realty
14024 Talbot Road
Lake Country, British Columbia
Lake view acreage with an incredible amount of potential for hobby farm enthusiasts! 3-acres of established gardens, bee hives & a chicken coop, create a self-sustaining paradise. The home features a spacious & airy living room which flows seamlessly to a deck space offering panoramic lake views of both Wood & Kalamalka Lake. The three bedrooms are fantastic for a family or hosting guests! Discover the versatility & exciting potential of the 1500 square foot Quonset (secondary dwelling) on this unique acreage, complete with a summer kitchen, storage & living spaces. Whether you're looking for functional space to expand your farm's operations or a creative retreat, this structure offers endless possibilities. The lower portion of the property is deer-fenced, offering protection for crops. The greenhouse is a gardener's delight, ensuring lush fruits & vegetables. The chickens bring in a steady supply of fresh eggs & create more potential income. The full-size industrial cooler adds to the convenience of potential hobby farm sales. As such, the property currently benefits from farm status property taxes. Watch the sunset over the west side of the lake in the evenings & relish in the peaceful privacy of this property. Living in the heart of Oyama, just minutes away from all essentials, yet enveloped in the tranquility of rural living. This property invites you to create the lifestyle of your dreams. Local Oyama amenities include OKF Grill, Gatzkes Orchard & the rail trail. (id:60329)
RE/MAX Kelowna - Stone Sisters
327 Basalt Drive
Logan Lake, British Columbia
Excellent .19 acre building lot in beautiful Logan Lake BC. This lot has premium mountain and valley views with Crown Land behind you. Underground services available are hydro, sewer, water and natural gas. Logan Lake offers plenty of outdoor activities such as hunting, fishing, golfing, hiking, and skiing with the amenities of Kamloops and Merritt only being 35 minutes away. Build your dream home. Call listing agent in regards zoning potential and details. Buyer to verify any important details. (id:60329)
Stonehaus Realty Corp
2450 Radio Tower Road Unit# 165
Oliver, British Columbia
Discover Lakeside Luxury at The Cottages on Osoyoos Lake! Embrace ultimate waterfront living with this custom-designed, fully furnished lakefront home, complete with its own boat slip. Set in a secure, gated community on Osoyoos Lake, this property combines luxurious details, thoughtful upgrades, and breathtaking lake views—all without PTT, GST, or Speculation Tax. Short-term rentals allowed, making it perfect for personal use or rental income. The spacious great room welcomes you with vaulted wood beams, a cozy fireplace, and floor-to-ceiling windows opening onto a sun-filled patio overlooking the lake. The gourmet island kitchen boasts elegant cabinetry, a propane stove, stylish backsplash, and abundant natural light—perfect for hosting. The main floor includes a serene primary suite with a walk-in closet, 4-piece ensuite with soaker tub, plus a second bedroom, powder room, and laundry room with sink. The lower walk-out level is designed for easy entertaining with a second kitchen, cozy family room with fireplace, and sliding doors leading to a covered patio ideal for dining or a hot tub. This level includes two additional bedrooms, a full bath, and ample storage, providing space for friends or family to enjoy. The Cottages community offers a private sandy beach, clubhouse with two pools, hot tubs, gym, and over 2,600 feet of walking trails. This turnkey home includes furniture, a golf cart, and excellent rental revenue potential—a rare lakefront gem awaits! (id:60329)
Angell Hasman & Assoc Realty Ltd.
14024 Talbot Road
Lake Country, British Columbia
Lake view acreage with an incredible amount of potential for hobby farm enthusiasts! 3-acres of established gardens, bee hives & a chicken coop, create a self-sustaining paradise. The home features a spacious & airy living room which flows seamlessly to a deck space offering panoramic lake views of both Wood & Kalamalka Lake. The three bedrooms are fantastic for a family or hosting guests! Discover the versatility & exciting potential of the 1500 square foot Quonset (secondary dwelling) on this unique acreage, complete with a summer kitchen, storage & living spaces. Whether you're looking for functional space to expand your farm's operations or a creative retreat, this structure offers endless possibilities. The lower portion of the property is deer-fenced, offering protection for crops. The greenhouse is a gardener's delight, ensuring lush fruits & vegetables. The chickens bring in a steady supply of fresh eggs & create more potential income. The full-size industrial cooler adds to the convenience of potential hobby farm sales. As such, the property currently benefits from farm status property taxes. Watch the sunset over the west side of the lake in the evenings & relish in the peaceful privacy of this property. Living in the heart of Oyama, just minutes away from all essentials, yet enveloped in the tranquility of rural living. This property invites you to create the lifestyle of your dreams. Local Oyama amenities include OKF Grill, Gatzkes Orchard & the rail trail. (id:60329)
RE/MAX Kelowna - Stone Sisters
3820 Enterprise Way
Barriere, British Columbia
Five (5) plus acres of Industrial Land with 3 phase, 800 amps of power plus much more. The best highway exposure and access. There is a 5500 sf (+/-) shop on the property and a list of machinery that goes along with the sale such as Volvo Excavator, skyjack, mini excavator, International Dump truck (Valued approx $200K) - Drilled well 25 GPMs. Privately owned Security System. A new unfinished steel building was for a shop re sale of greenhouse products. Greenhouse without hydroponics system would be great to grow vegetable or gardening products. Special consideration in the price for clean up need that is needed. (id:60329)
RE/MAX Integrity Realty
3535 Wood Avenue Unit# 6
Armstrong, British Columbia
Situated on a private cul-de-sac laneway, pride of ownership is what you will experience when you enter this 2300 sq/ft, 4 bed, 2 1/2 bath Rancher with walk out daylight basement. This home was built in 2014 and comes with many features and recent updates that set it apart from the others. The main level design provides a spacious open area with kitchen, dining and living room area with the natural gas fireplace setting the tone. Owner installed gas to a new gas range that compliments the culinary function in this beautiful kitchen. The master bedroom is bright n' spacious, flanked by a walk in closet and a stylish 4 piece ensuite with heated floors, soaker tub and a shower. The 2nd bedroom/office provides you the 1st of 2 stacker washer/dryers in house! From here, make your way downstairs and enter through double frosted glass doors into an in-law suite area. Here awaits a family room (TV incl.), a nicely appointed summer kitchen, the 2nd stacker washer/dryer, 2 full size bedrooms with plenty of natural light, 4 piece bathroom on heated floor and a bonus room show the versatility here. Come and go from a separate entry into the backyard. The backyard oasis provides a covered pergola, garden shed, irrigation and enough grass to enjoy your own green space. Additional features include: 2025 Central Vac, drop down attic ladder in garage, 95% of home is repainted, new toilets, new LED pot light up and down, double car garage with 2 parking spots outside. Welcome Home! (id:60329)
3 Percent Realty Inc.
791 Mccartney Road
West Kelowna, British Columbia
Lakeview Heights family home on a 0.27-acre corner lot with detached garage and carriage house potential. Located just minutes from award-winning wineries, downtown Kelowna, Kalamoir Regional Park, and Okanagan Lake, this 3 bedroom, 3 bathroom rancher with full basement offers updated features and a functional layout. The kitchen was renovated in 2021 with granite countertops, modern appliances, and a large island. Main level includes hardwood and vinyl flooring, a gas fireplace in the living room, and newer windows (2015). Lower level includes a spacious family room with wood-burning fireplace, full bathroom, laundry, and utility space. The fenced yard includes underground irrigation, grapevines, two apricot trees, and a back patio with a covered gazebo—ideal for entertaining. (id:60329)
Exp Realty (Kelowna)
1920 Hugh Allan Drive Unit# 25
Kamloops, British Columbia
Who’s ready for their next chapter in Pineview Heights? 25-1920 Hugh Allan Drive A 2-storey designed townhome offering a thoughtful three-level layout with room to grow. The ground floor features a large foyer, office or flex space, laundry area, and single-car garage with extra storage. The main floor showcases an open kitchen, dining and living space, plus a 2-piece guest bath and access to your private backyard. Upstairs, three bedrooms and a full bath offer a quiet retreat away from main living areas. With an exterior parking stall included, this home provides both functionality and flexibility. Located steps from a large city-maintained park and nearly direct transit to TRU, Pineview Heights offers the privacy of a natural setting with city convenience. The roof levy has already been fully paid by the seller, making this one of Kamloops’ best all-around values. (id:60329)
Royal LePage Westwin Realty
3815 Brown Road Unit# 205
West Kelowna, British Columbia
LAKE VIEWS & MOVE-IN READY – 55+ LIVING AT ITS BEST! Enjoy easy, low-maintenance living in this bright 2-bedroom condo in a sought-after 55+ community. This east-facing home is filled with morning light and offers panoramic lake views that bring a sense of calm from every angle. Freshly painted with updated lighting, the home balances timeless charm with modern updates. The living room is light and inviting; ideal for relaxing or entertaining. The kitchen is in excellent original condition with generous storage and prep space. The primary bedroom is a quiet, comfortable retreat. The second bedroom works well for guests or a home office. The smart, open layout makes the most of every square foot. Step onto your private balcony to take in the views—perfect for coffee or quiet evenings. This pet-friendly building allows one small dog or cat and includes optional garden space. A dedicated parking spot is included for convenience. Pride of ownership shows throughout. The building has a strong sense of community and is just a short walk to Westbank Towne Centre, shopping, dining, and the Johnson Bentley Aquatic Centre. Book your private showing today. This one won’t last at this price! Some images are virtually staged. (id:60329)
Royal LePage Kelowna
2049 Summit Drive Unit# 314b
Panorama, British Columbia
Introducing 314 Lookout! Open the door, kick off your boots and descend to the main level, 600 square feet of living area. The open floor plan lends itself enormously to the epic mountain views from the many windows which bring in heaps of natural light. Modern comforts include a half bath, in-suite laundry, full-size appliances and plenty of counter space. Upstairs is 3 large bedrooms and 2 full bathrooms of pure luxury. The location is arguably one the best of all Lookout units offering an unbeatable combination of views and privacy. Book your showing today! (1/4 share ownership) (id:60329)
Fair Realty
4030 Sundance Drive Unit# 2
Sun Peaks, British Columbia
With an exceptional ski-in, ski-out location close to main lifts and village, this rare offering in the exclusive 7-unit residential complex 'Powder Ridge' is ready for you and your family to enjoy this season. Featuring three bedrooms plus den with three full baths, including one with steam shower, a private backyard with private hot tub, two sunny decks with beautiful mountain and valley views and an attached tandem garage. This spacious townhome is a unique mountain retreat that provides a feeling of luxury that will have you wanting to stay as long as you possibly can. Park your car and ski and walk everywhere. Features solid wood trim & doors, rock fireplace with timber mantel, slate flooring, high ceilings, fine cabinetry & granite countertops, stainless steel appliances, forced air furnace, heat recovery ventilation and other luxury details confirm quality construction. Furnished, GST not applicable. (id:60329)
RE/MAX Alpine Resort Realty Corp.
1325 115 Avenue
Dawson Creek, British Columbia
BRIGHT & WELCOMING Rancher in Tremblay!! This SPACIOUS four-bedroom, two-bathroom RANCHER is tucked into the peaceful Tremblay area that is close to the hospital and college! This home offers a layout that’s both functional and full of character. From the spacious, sun-filled living room to the extra-wide hallways, this home has a warm and easy flow that makes it stand out and feel extremely spacious. The primary bedroom includes a bonus sunroom, your own private nook for relaxing or soaking up the morning light. Outside, the fully fenced backyard features a large south-facing deck that captures the sun all day long, perfect for summer lounging or entertaining. Plus, there’s a detached garage for added storage or workspace. If you’re looking for a unique home with space, light, and charm,this is the one. Come take a look! (id:60329)
RE/MAX Dawson Creek Realty
3840 Cameron Road
Eagle Bay, British Columbia
If you want to escape the madness, drive along the shimmering shores of the Shuswap Lake to find this 8.28 acre, mostly treed piece of paradise. Take in the sounds of nature and mountain views from the large 28 x 10 screened porch. The home is a 1982, just waiting for your renovation ideas, with over 2400 sq ft of living space, heated by cozy pellet stove and electric baseboard, 3 bedrooms, 2 bath, with a unique European construction, with heaps of storage, and flex space for unlimited possibilities. Also included in this natural setting is a 2800 sq ft, 40 x 70, 15 year old 26 gauge steel shop, with a designated office space , and baseboard heat, 2 separate driveways, separate hydro meter, 16 foot ceilings, 14 foot electric overhead door, concrete floor, and a 16 x 70 attached lean-to, perfect for a business or recreation storage. This property has abundant water and sunshine, located on the corner of Ivy Road and Cameron Road. Zoning is in place for a second dwelling, with potential timber sales, and direct access to unlimited crown land trails for year round recreation. Just 5 minutes down the road to Shuswap Lake and beaches or 5 minutes the other direction to Herman Lake and a short haul to White Lake., and Eagle Bay provides a 7 day/ week liquor and grocery store, a community hall with a new playground, recreation facility, summer camp, and the school bus stops at the bottom of Ivy Road for those young families. Bring your ideas and dreams of ""Life in the Shu"". (id:60329)
Century 21 Lakeside Realty Ltd
265 Froelich Road Unit# 412
Kelowna, British Columbia
Don’t miss out on this move-in-ready, meticulously maintained top-floor corner unit with mountain views at the Bench II. This well-maintained 55+ retirement community is ideally located on a quiet street within walking distance to transit, grocery stores and all the amenities Kelowna offers. This bright 2 bed / 2 bath split plan has a 9ft trayed ceiling in the living/dining area, updated kitchen counters, backsplash with SS appliances, modern lighting and paint, plus newer in-unit laundry. The condo also has vinyl plank and laminate flooring, a spacious primary bedroom with ample closet space, and a 4-piece ensuite. It comes with underground parking and a storage locker. This well-run community includes a social room, a guest suite, visitor parking and allows one small pet. Contact Martin Homes today for more info. (id:60329)
RE/MAX Kelowna
3240 Roncastle Road
Blind Bay, British Columbia
3240 Roncastle Road. This gem of a home is located in the popular Blind Bay subdivision of McArthur Heights. Wonderful 2004 built home with a double detached garage, fantastic lake views and an oversized .67 acre lot. With 5 beds and 3 baths this home has the perfect room for all your family and friends. The open floor plan on the main level has incredible views of the yard and lake beyond. Plus, so many patios' doors onto the deck to really get that outdoor living experience. There are 2 gas fireplaces, a downstairs game room and wet bar so you don't even have to go upstairs for refills. Detached double garage is excellent for all the toys, lots of parking. Quiet and set back from the street so you can enjoy the west facing sunsets over the lake and if you like hiking, biking, and 4 x 4 it's literally a full trail system access only steps from you door. Close to the local boat launches, marinas golfing, restaurants and more. Get yourself out to the Shuswap this year and don't miss this stunning and incredibly well laid out home. Check out the 3D tour. (id:60329)
Fair Realty (Sorrento)

