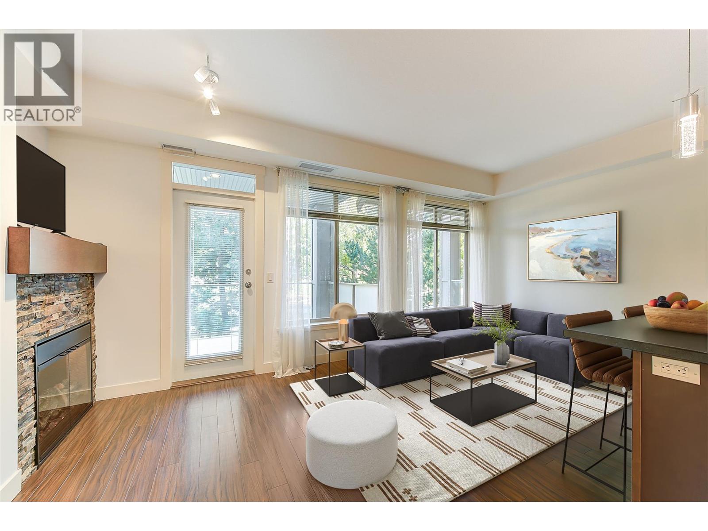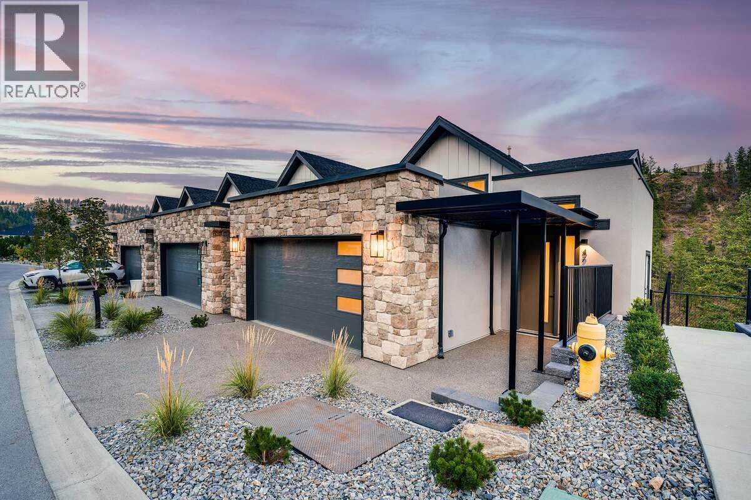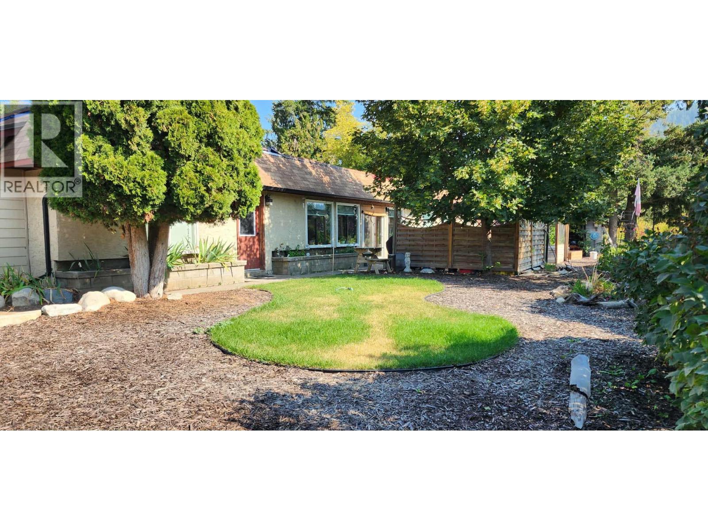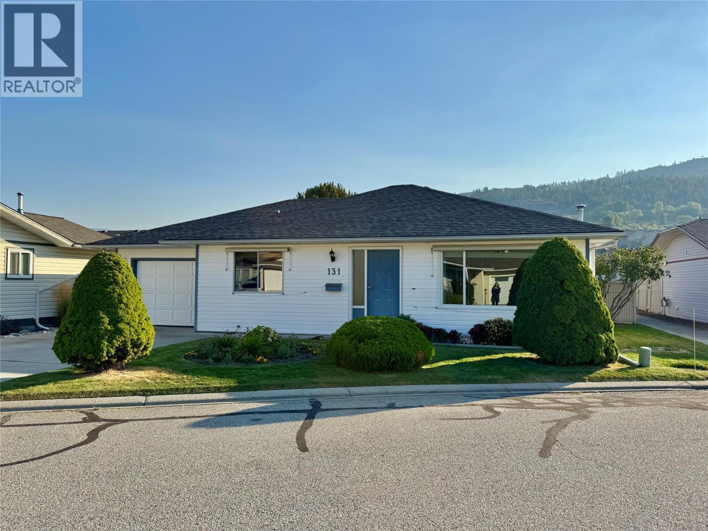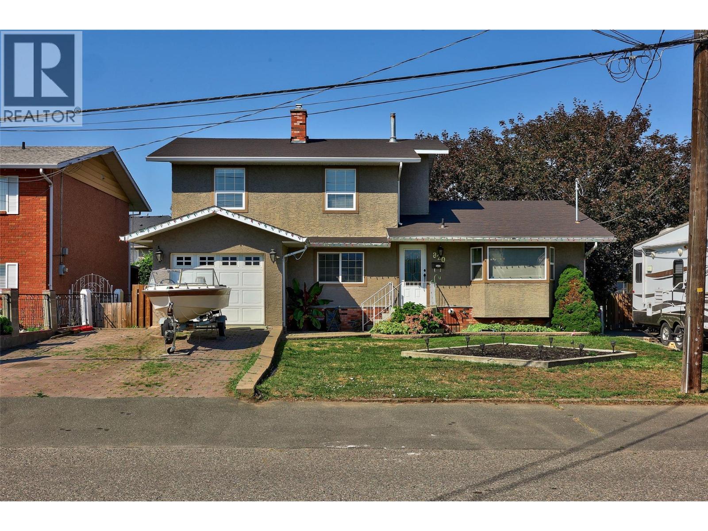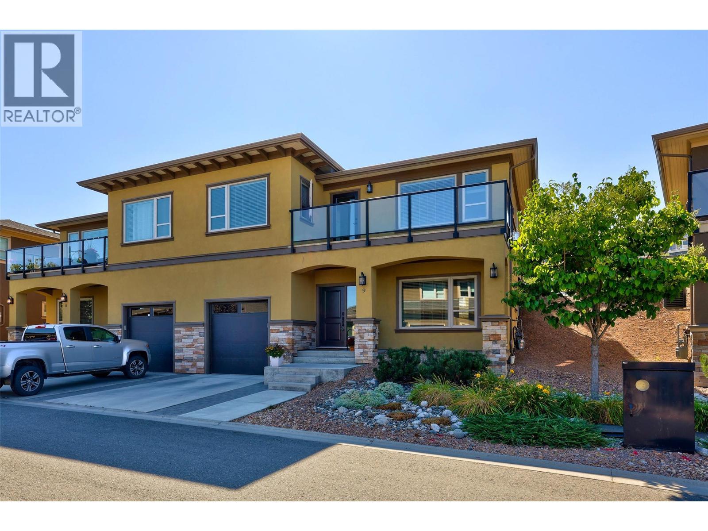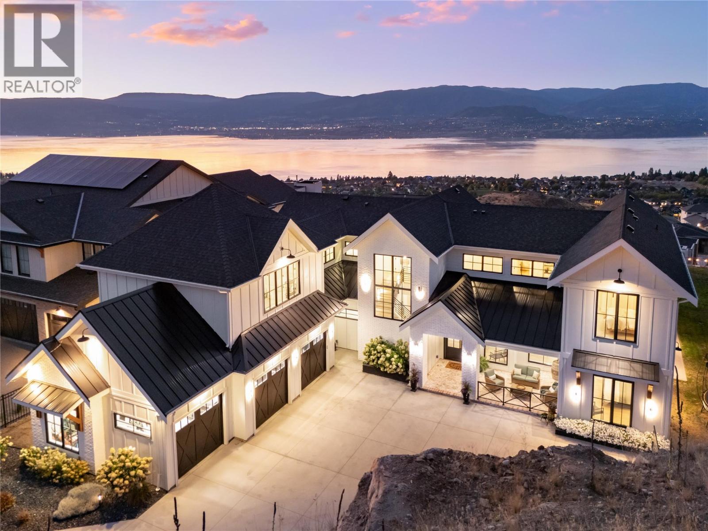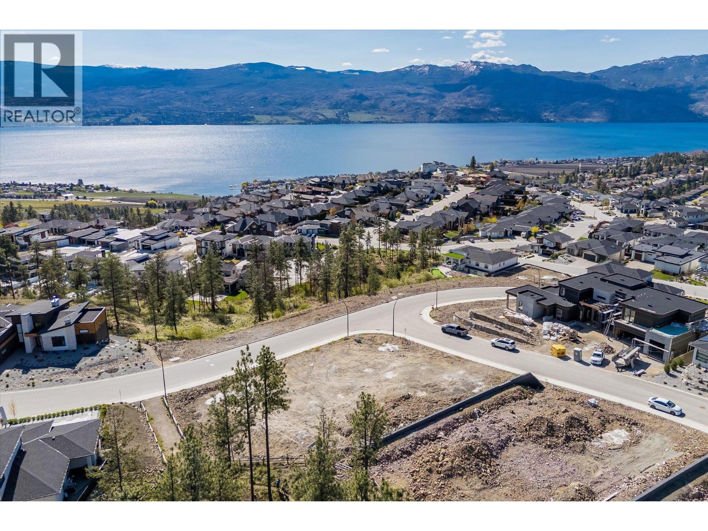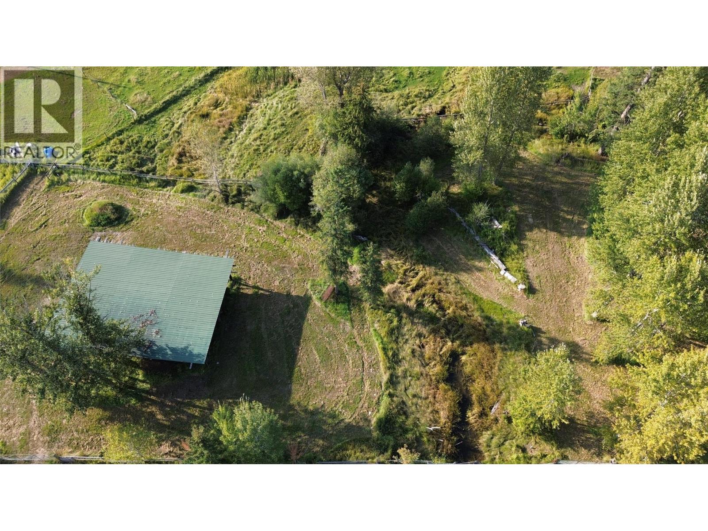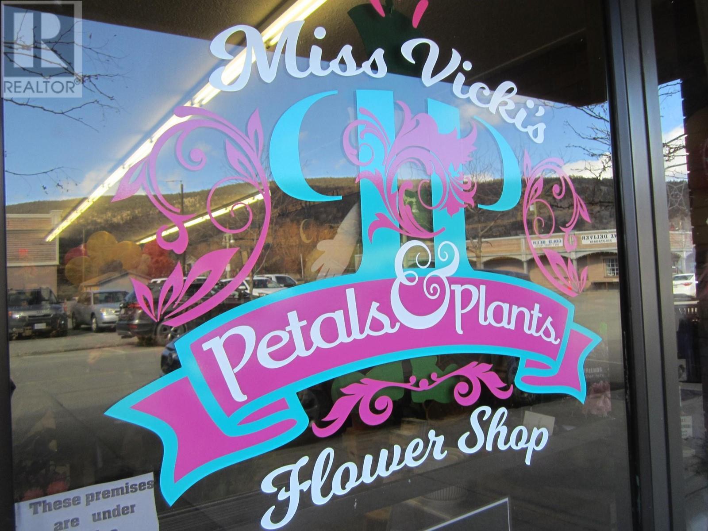3521 Carrington Road Unit# 209
West Kelowna, British Columbia
Welcome to this IMMACULATE 1-Bed + Den & bath condo that combines comfort, value, & lifestyle in one perfect package at Aria. 720 SQFT home is thoughtfully updated by its long-time owner & just freshly painted, making it truly move-in ready with quick possession. (Den can also be a 2nd BR) The 2023 heat pump upgrade ($11,000 value) ensures efficient year-round comfort, while the fully paid-off land lease ($44,000 value) provides exceptional savings. You’ll be impressed by the extraordinary kitchen storage, generous counter space, & eat-up bar rarely found in a unit this size. The spacious living area opens onto a private deck with strata-approved privacy screens, perfect for relaxing or entertaining. From here, enjoy peaceful tree-lined views, evergreens that enhance the secluded feeling, and lifestyle moments like watching golfers play by day, sunsets over the mountains in the evening, & the Big Dipper framed from your window on clear nights. The underground parking stall is ideally located close to the elevator for easy access. You’re steps away from shopping, restaurants, transit, golf, the Westside Wine Trail, & the beach, with medical services nearby. The building is pet-friendly (2 pets up to 18 inches/30 lbs), rentable (6months min), and smoke-free, ensuring a clean environment. This charming condo blends comfort, thoughtful updates, & exceptional value. Whether you’re looking for a smart investment or the perfect place to call home, Aria is ready to welcome you. (id:60329)
Royal LePage Kelowna
1550 Union Road Unit# 47
Kelowna, British Columbia
For more information, please click Brochure button. Discover the Elderberry TH47 at Wilden's Pondside Landing, a 2,741 sq ft townhouse showcasing a Modern Farmhouse colour scheme with direct water views. Only 10 minutes from downtown Kelowna and the airport, this vibrant community features scenic trails, plus the future Wilden Market Square and Wilden Elementary School just steps away. The split level design offers abundant natural light, 3 bedroom, a study, and 3 bathrooms. Enjoy 3 outdoor areas: a spacious deck off the main level, another off the secluded primary suite (with 5 piece ensuite and walk-in closet), and a covered patio off the walkout basement. The bright living area boasts a gas fireplace, with the lower level included two bedrooms and a family room opening to the patio. A side-by-side double garage connects to a handy laundry room. Ceiling heights range from 9' in the walkout basement, 10' on the main floor, 8' in the upper bedroom and 11' in the study. (id:60329)
Easy List Realty
2713 Balsam Lane
Lumby, British Columbia
Energy efficient home featuring 2 bedrooms plus a den and 2 full baths with walk in showers. Economical wood heat keeps this home cozy in the winter and insulated concrete block construction keeps it cool in the summer. Well-insulated home with new double-pane windows installed in 2021, featuring a lifetime warranty. Large bright windows off kitchen and dining room look out over the luscious garden boxes and private patio. Low maintenance yard with only a bit of lawn to mow. Shrubbery provides loads of privacy to enjoy your gazebo with family and friends. Large wood shed to keep your wood supply dry. The insulated and wired garage is the perfect workshop for the man of the house. Cool room in garage is great to keep you vegetables and canning! Plenty of parking! A great neighborhood within walking distance to parks and all the awesome amenities available in Lumby! (id:60329)
Royal LePage Downtown Realty
3400 Wilson Street Unit# 131
Penticton, British Columbia
*** OPEN HOUSE SEPTEMBER 27th 1:30pm – 3:00pm *** The Springs: an exclusive 55+ gated community in Penticton, just a short minute’s walk from Skaha Lake. This rancher 2 bed, 2 bath home combines comfort, privacy, with great indoor and outdoor living space. Inside, you’ll find a spacious single garage with storage room, laminate flooring in the living room; bedrooms, a cozy gas fireplace, and brand new (August 2025) furnace; central A/C. The primary bedroom features a 3-piece ensuite with modern walk-in shower, while the guest bedroom is served by a full bath. The kitchen with breakfast nook area opens to a private fenced backyard with a nice covered patio. The great sized yard is ideal for gardening, relaxing, or enjoying time with a small pet. Close to shopping, recreation, medical services and more. Residents of The Springs enjoy beautifully maintained grounds, a peaceful pond, and a clubhouse with games room, kitchen, and library, all for just $95/month plus RV parking for $10/month. Don’t miss this incredible opportunity to see what a life at The Springs offers! Measurements pulled from iguide. Buyer should verify if deemed important. (id:60329)
Royal LePage Locations West
9563 Jensen Road Unit# 402
Lake Country, British Columbia
Welcome to this meticulously maintained three bedroom plus den, two and a half bathroom townhome nestled in the tranquil community of Lake Country, BC. This unit offers 1,896 square feet of thoughtfully designed living space, combining modern comforts with a serene, family-friendly atmosphere. The open-concept main floor features a bright kitchen with quartz countertops, a gas stove, and an extended island, perfect for entertaining. The adjacent living room boasts an electric fireplace and vinyl plank flooring, creating a warm and inviting ambiance. Conveniently located on the main level, the master bedroom includes a four piece ensuite, and a walk-in closet, offering a private retreat. Upstairs, you'll find two additional bedrooms, a full bathroom, and a large loft area for an additional entertainment space. Enjoy the luxury of a double-car garage with additional storage space. Situated at the end of a dead-end road, this home offers peace and privacy in a safe, family-friendly neighborhood. Winfield Place is within walking distance to shopping, public transit, and is just five minutes from the picturesque beachfront parks on Wood Lake. The Kelowna International Airport and UBC Okanagan are a short ten minute drive away, providing convenience for travel and education. Pets and rentals are permitted in this development. Experience high-end living at an affordable price in this exceptional townhome. (id:60329)
Sotheby's International Realty Canada
1771 Galore Place
Kamloops, British Columbia
Welcome to this beautifully maintained basement entry home located in the sought-after Juniper West neighbourhood. Upstairs, you'll find 3 spacious bedrooms and a bright, open-concept layout that seamlessly connects the kitchen, dining, and living areas—perfect for entertaining or family living. The kitchen is equipped with a centre island, a corner pantry for extra storage, and modern finishes throughout. Step out from the dining area onto a patio perfect for summer BBQ’s and entertainment. Convenient main floor laundry and a separate den downstairs provide additional flexibility and space for upstairs use. The basement suite features a private entrance, 2 bedrooms, a full 4-piece bathroom, and a spacious open-concept kitchen, dining, and living area. Additional highlights include in-suite laundry and a dedicated hot water tank and hydro meter for the suite—ideal for rental income. Don’t miss this incredible opportunity to live in one of Kamloops' most popular neighbourhoods—perfect for families, multi-generational living, or investment! (id:60329)
Engel & Volkers Kamloops
820 Ollek Street
Kamloops, British Columbia
Centrally located on the border of the North Shore and Brocklehurst, this home is on a bus route and approximately 10 minutes from the airport. It is within walking distance to two shopping centres, schools, and MacArthur Park Sports Centre. Some features of this well-cared-for home include three bedrooms and three bathrooms on the main two floors, plus an additional three-piece bathroom in the one-bedroom self-contained suite, which also has its own dedicated laundry room. The electrical has been upgraded to a 200 AMP service. This three-level split home also offers an attached garage and additional parking. Enjoy the quaint backyard from the covered rear deck. Additional features include one gas and one electric fireplace. The spacious kitchen includes an extension, ideal for workspace, which flows into a sunroom. Several updates have been completed over the years. The occupant in suite will be moving with the owners. (id:60329)
Engel & Volkers Kamloops
2171 Van Horne Drive Unit# 9
Kamloops, British Columbia
Amazing location with stunning mountain views! This immaculately kept 3-bedroom, 3-bathroom home offers beautiful finishings throughout, including quartz countertops, engineered hardwood floors, and 9-ft ceilings. The bright, open-concept floor plan is perfect for entertaining, with direct access from the kitchen to a private patio that backs onto green space - ideal for enjoying your morning coffee. The spacious primary suite features a luxurious ensuite with in-floor heating. Additional highlights include a large bonus storage room and a tandem two-car garage (554sq.ft!) with high ceilings. Relax on the oversized sundeck and take in the breathtaking mountain views. Located in a quiet, family-friendly community, this home is just a short walk to Montessori daycare and Aberdeen Elementary School. Close to TRU, Costco, and Hwy #1, this neighbourhood offers convenience and tranquility - the perfect place to raise a family! (id:60329)
RE/MAX Real Estate (Kamloops)
5635 Upper Mission Court
Kelowna, British Columbia
The Ultimate Upper Mission Family Estate—Modern Farmhouse Luxury on 1.1 Acres! Beyond the gates, a private spacious setting captures sweeping lake, mountain & city views while the residence itself is an architectural showpiece of flawless design. The main level is defined by volume & light: soaring ceilings, expansive windows, arched doorways & timeless shiplap details. At its heart is a chef’s kitchen crafted for both beauty & function—Thermador appliances, a striking 3-tone palette, custom hood fan, farmhouse sink & a butler’s pantry with direct access to the pool deck. The adjoining dining space & living room (anchored by a stone fireplace & custom built-ins) open completely to the outdoors, where seamless entertaining takes centre stage. The outdoor living environment is resort calibre: a saltwater pool, hot tub, firepit, covered patio with heaters and speakers & a perfectly flat lawn for kids to play. Upstairs, the family-friendly floor plan shines—four bedrooms together, a generous rec room for children or teens & a private primary retreat with spa-inspired ensuite & walk-in closet. Additional luxuries include a wine room, fitness room, expansive mudroom & oversized garage. Every detail was designed to elevate daily living while creating a backdrop for family memories. Rarely does a home offer this much land, this calibre of finish & this level of lifestyle—minutes to schools, shops, wineries & the lake. (id:60329)
RE/MAX Kelowna - Stone Sisters
1642 Touriga Place
West Kelowna, British Columbia
A rare opportunity to secure one of the largest and most desirable lots in the prestigious Vineyard Estates subdivision. At 0.37 acres, this expansive, flat lot offers views of Lake Okanagan and endless possibilities for development. Able to accommodate a luxury custom home, a multi-generational residence, or a four plex, this property provides the flexibility to create a home that perfectly suits your needs. Located just minutes from Mission Hill Winery, this prime location places you in the heart of West Kelowna’s renowned wine country, with Quails’ Gate, Mt. Boucherie, and Frind Estate wineries all within easy reach. Enjoy the convenience of being close to stunning beaches, scenic hiking trails, championship golf courses, and all the amenities of downtown West Kelowna, while located in an exclusive and peaceful community. This oversized lot provides more space and privacy than most lots in the area. Custom home plans are available, allowing you to bring your vision to life with a home tailored to your lifestyle; the Lenarcic Brothers have been a reputable custom home builder of 20+ years in Vineyard Estates and can also build the proposed residence (See MLS 10335260) within a period of eight to twelve months. Opportunities like this are rare don’t miss your chance to build in one of West Kelowna’s most sought-after neighborhoods. Contact us today for more details! GST applicable. (id:60329)
Sotheby's International Realty Canada
Lot 3 Campsall Road Lot# 3
Fort Steele, British Columbia
Discover the charm of historic Fort Steele with this 5,000 sq ft building lot located on Campsall Road. Zoned RR-4 and situated within the Agricultural Land Reserve (ALR), this property offers a unique opportunity for those seeking a peaceful rural lifestyle while still being close to Cranbrook and the surrounding amenities. With its quiet setting and small-community feel, this lot provides a great foundation for your future plans. Whether you’re looking to build a getaway or hold as an investment, this affordable piece of land is worth a look. (id:60329)
Century 21 Purcell Realty Ltd
1974 Quilchena Avenue
Merritt, British Columbia
AMAZING OPPORTUNITY IN MERRITT BC- Welcome to this lovely turn key business built with love and care. Great location, great space. Only florist/ mixed gift store in town. A proven winner in the community. Call for more information. (id:60329)
Royal LePage Little Oak Realty
