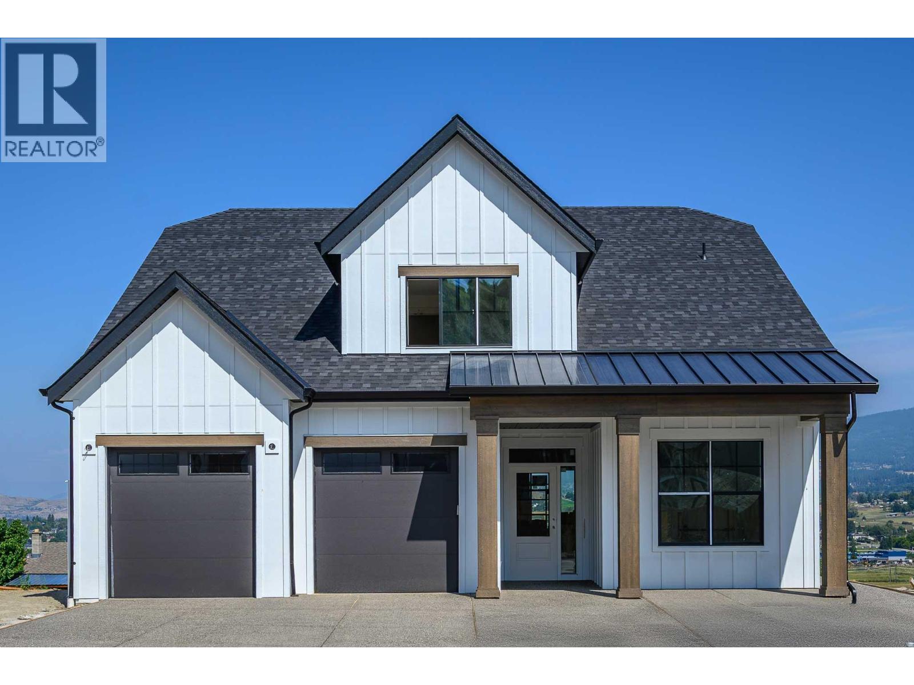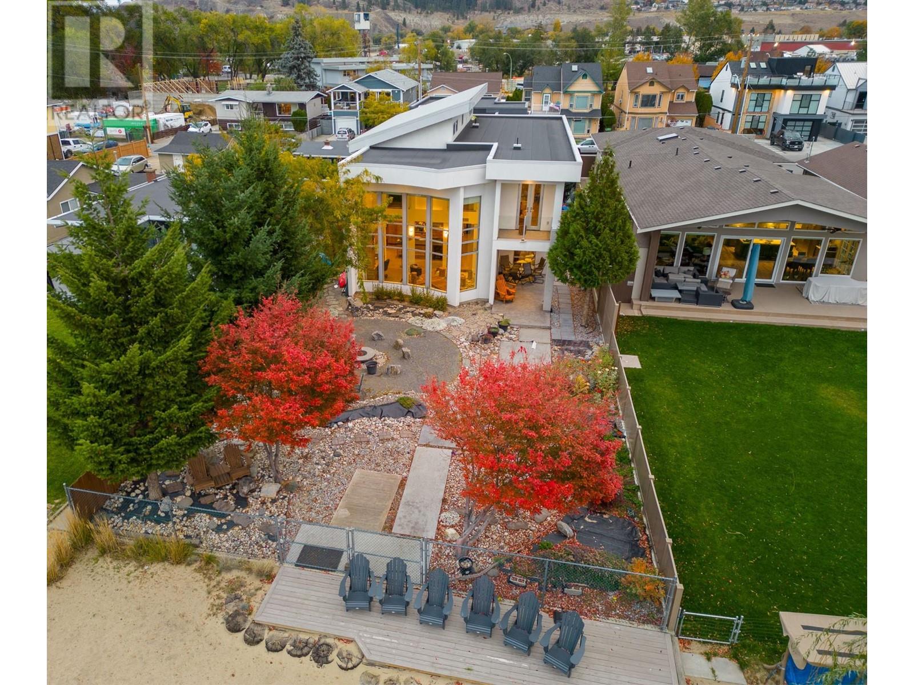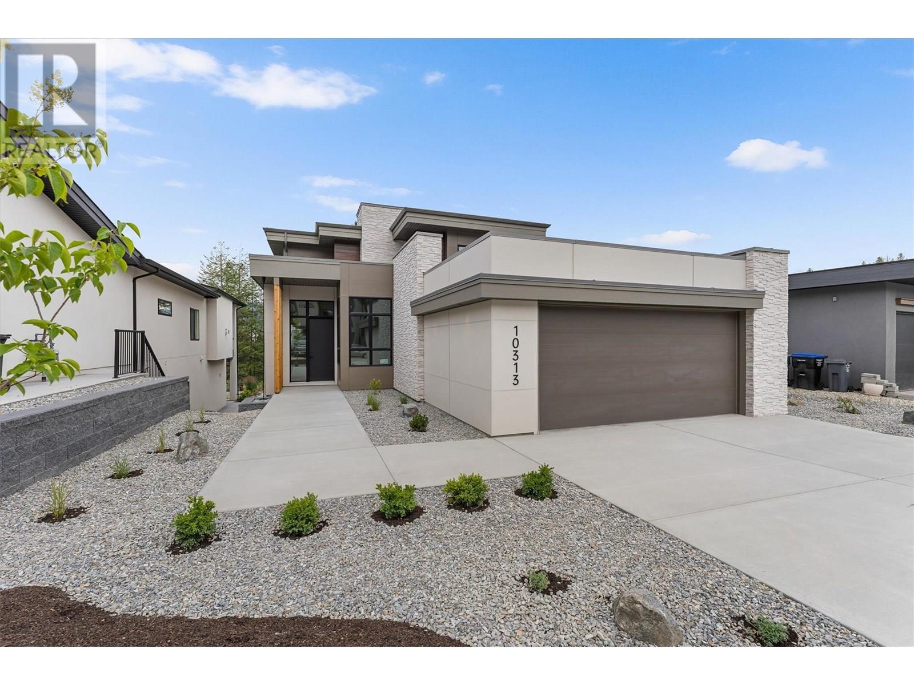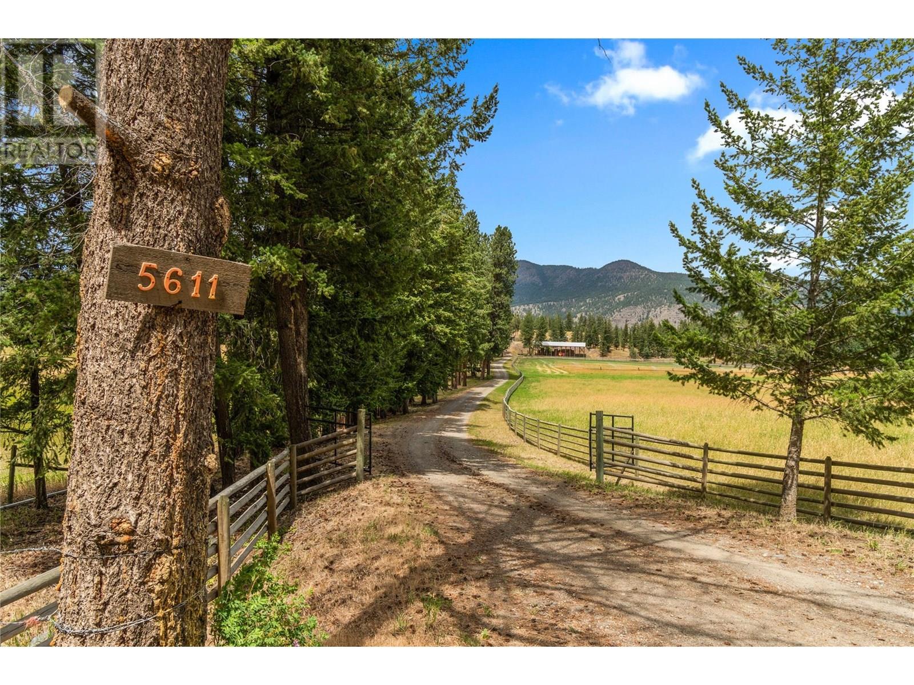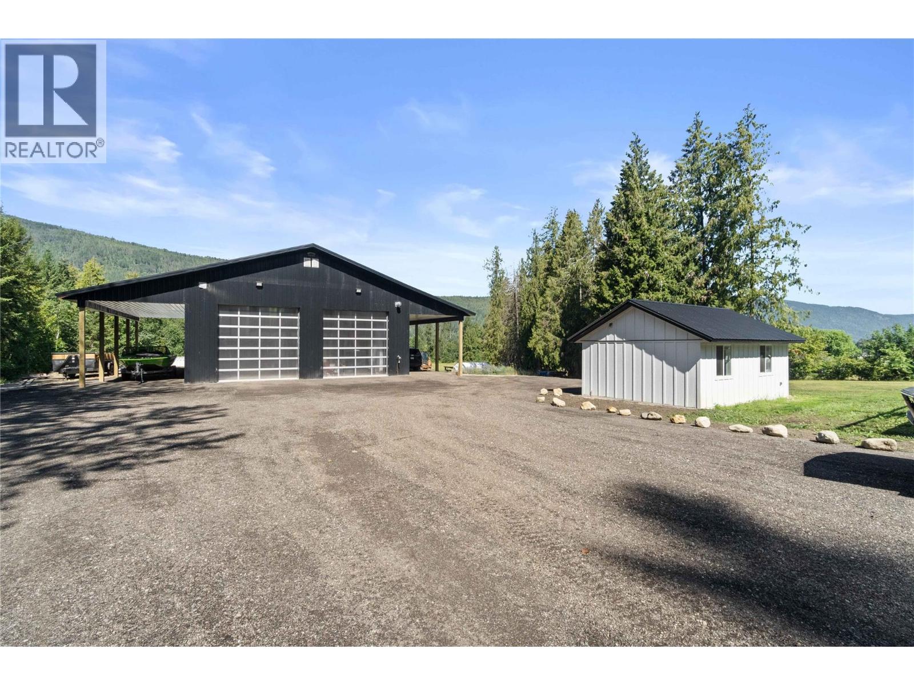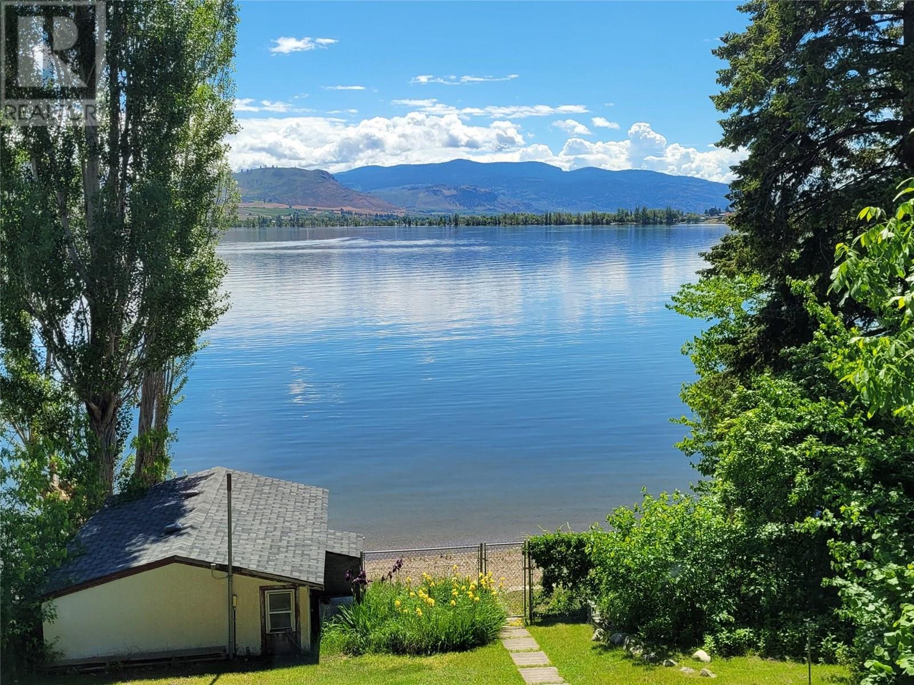450 Station Road
Kamloops, British Columbia
This spacious 5-bedroom, 2-bathroom home in the beautiful community of Heffley Creek sits on a generous lot and offers the perfect balance of rural living and the convenience of still being within city limits. Only 20 minutes to downtown Kamloops and only 30 minutes to Sun Peaks, it is ideal for families, outdoor enthusiasts or those craving space to breathe. This home has over 2800 square feet of comfortable living space with a bright and open main level living space, including large windows and a cozy wood fireplace. The kitchen boasts stainless steel appliances, ample counter space and a comfortable breakfast bar, while the large dining room has a sliding glass door that overlooks the fully fenced backyard. Upstairs is also home to three bedrooms, including the primary room, a large entryway, a generous sized laundry room, and a full bathroom. Downstairs, you will find an oversized family room with a second wood fireplace, 2 more bedrooms and a 3-piece bath. Outside, you can enjoy the large backyard with a greenhouse, storage shed, garden, chicken coop and an endless supply of fruit (apples, apricots, plums, cherries, raspberries, strawberries, and blueberries!) Located close to an elementary school, the local store, public transportation and even a skating rink. All measurements are approximate and should be verified by the Buyer if deemed important. (id:60329)
Real Broker B.c. Ltd
260 Victoria W Street
Kamloops, British Columbia
For more information, please click on Multimedia/Brochure button below. Discover an exceptional property development opportunity in Kamloops, B.C., where the majestic confluence of two rivers creates a stunning natural backdrop. This prime location offers a unique chance to develop housing projects with the added benefit of a 10-year Revitalization Tax Exemption. The strategic location not only offers breathtaking views but also ensures easy access to local amenities, schools, and recreational facilities, enhancing the appeal for potential residents. Seize this chance to be part of Kamloops' exciting future, where your development can thrive in harmony with the natural surroundings! Building is 1,560 square feet. 5 space offices bathroom with sink and toilet, small kitchen with sink, microwave and fridge. Can be used for multiple type of businesses, offices, etc. Air conditioner good for retail or development for housing over looking where the rivers meet in Kamloops. (id:60329)
Easy List Realty
195 Sarsons Drive Lot# 10
Coldstream, British Columbia
Home Under Construction - Fall 2025 estimated Completion. Step into 4,531 square feet of thoughtfully designed living space, where every detail is crafted to enhance your lifestyle. The main floor is a haven of convenience, featuring a primary bedroom with a luxurious ensuite, complete with a soaker tub and accessible shower, plus main floor laundry for effortless day-to-day living. The gourmet kitchen is a showstopper, offering a large island perfect for gathering with family and friends. Upstairs, three spacious bedrooms provide room for everyone to unwind. Looking for extra versatility? The finished space under the garage is ideal for a home gym, media room, or creative studio. Meanwhile, the spacious 2-bedroom secondary suite offers the flexibility of rental income or a private space for extended family. The home’s practicality extends to the large garage, thoughtfully equipped with EV charging capabilities, making it ready for your modern lifestyle. (id:60329)
Summerland Realty Ltd.
6857 Madrid Way Unit# 336
Kelowna, British Columbia
BRAND NEW Beautiful La Casa Cottage. 3 bed, 3 bath with LARGE COVERED DECK plus basement patio (roughed in for hot tub). Overlooking tennis courts & pool with Okanagan Lake beyond. La Casa has a very strong VACATION RENTAL market & is EXEMPT from AIR BnB restrictions. HIGH CEILINGS throughout. Beautiful high quality Kitchen. Stone countertops throughout. Access to walk through from guest parking area. Amazing Primary En-suite with double vanity & large shower. Second en-suite off large second bedroom. Large walk in closets in both basement bedrooms. Main floor has Den/3rd Bedroom plus half bath. Access to the Bear Creek ATV Trail System. NO SPECULATION TAX applicable at La Casa. La Casa Resort Amenities: Beaches, sundecks, Marina with 100 slips & boat launch, 2 Swimming Pools & 3 Hot tubs, 3 Aqua Parks, Mini golf course, Playground, 2 Tennis courts & Pickleball Courts, Volleyball, Fire Pits, Dog Beach, Upper View point Park and Beach area Fully Gated & Private Security, Owners Lounge, Owners Fitness/Gym Facility. Grocery/liquor store on site plus Restaurant. Boat taxi also picks up nearby. (id:60329)
Coldwell Banker Executives Realty
976 Manhattan Drive
Kelowna, British Columbia
This home needs a personal viewing to appreciate the unique features. Pictures don't do it justice. The custom design by Red Crayon is timeless, as the home's clean lines exude a feeling of grounded, contemporary warmth. It's true, you are walking distance to Kelowna's city core with all its vibrancy including entertainment, events, restaurants, shopping, parks, trails and more. And yet if your preference is to stay home, you have a lakeside retreat, an oasis away from it all.The 2-storey windows bath the spacious open floor plan in natural light offering views of the beach, lake and the sunsets. If you enjoy cooking, you can enjoy preparing your meals indoors in the kitchen that would keep a chef happy. Or if you prefer, there is the sheltered BBQ area outside. The master suite is a private place for rest and personal time, which allows you to treat yourself. For guests or extended family or rental purposes there is a legal 1-bedroom suite, which could be incorporated into the main living area. Take the step, make the call to your preferred agent and arrange a private viewing. (id:60329)
Oakwyn Realty Okanagan
10313 Long Road
Lake Country, British Columbia
Introducing Your Dream Home in Lakestone – A Forestside Haven! Discover this stunning new home in Lakestone, where modern luxury meets natural tranquility all inspired and constructed by an award winning home builder. Spanning over 3,800 sq. ft. across three levels, this home backs onto a serene forest and pond loop trail. It features two primary retreats with spa like ensuites (heated floors in the upper ensuite). One is on the main floor and another upstairs with a rooftop deck and coffee loft. The main floor boasts a chef’s kitchen with an oversized Driftwood quartz island, Frigidaire Gallery appliances, a Dacor 5-burner gas cooktop, and a Butler’s pantry. The lower level is ideal for extended family stays, offering a kitchenette, 2 more bedrooms and full bathroom, fireplace, and private living space. With three patio areas, dual beverage fridges, Insinkerator (instant hot/cold) for both butler pantry and coffee bar, two laundry pairs, a heated double-car garage, hot water on demand, plenty of storage and countless quality upgrades, this home is the perfect blend of elegance and convenience. Life at Lakestone includes 2 multi million dollar amenities centres with pools, hot tubs, gyms along with access the beach, multi-sport courts including pickleball and over 25km of hiking and nature trails to enjoy. Price is + GST (5%). Schedule your private viewing today! (id:60329)
Cir Realty
2483 Fleetwood Avenue
Kamloops, British Columbia
Great opportunity to live on a great street. This cute home is located across the street from Brock Pool/Arena. The main floor is bright and airy. The custom kitchen has beautiful oak cabinetry with wall oven and a ceiling light tunnel making it extra bright. The kitchen flows through to the dining area with a matching built-in hutch. Off the dining area if a lovely deck with views of the park across the street. The living room has a gas fireplace for those cozy mornings. Down the hall is a fully renovated bathroom which features a jetted tub with tile surround. The oversized primary bedroom is very large and features two full closets. If more space is desired, it is large enough to convert to two bedrooms. Downstairs is another bedroom plus a large rec room which, again, could be separated to add an additional bedroom if desired. There is also a 3pc bathroom and a laundry room with cupboard space, sink, and fridge. The basement level has a separate entrance that leads out to the side of the house. Follow the path and you’ll find a unique office or storage space which is separated from the main house and accessed from outside. There is also another room with outside access that was previously used for storage. If still needing more storage space the backyard features a large shed. Outside are many mature perennials, grape vines, and trees all watered by an irrigation system. Great location across from park/rec centre and close to schools & shopping. Book your showing today! (id:60329)
Century 21 Assurance Realty Ltd.
203 Campbell Road
Cherryville, British Columbia
Nestled along the banks of Monashee Creek, this one-of-a-kind 4-bedroom, 2-bathroom home offers 2.67 acres of absolute privacy and tranquility. Surrounded by nature, you'll love relaxing on the expansive sundeck—perfect for wildlife watching or soaking in the peaceful sounds of the nearby canyon. The spacious double garage provides plenty of room for storage or projects, while the basement features a cozy man cave and potential for an in-law suite, studio, or home office. A charming little cabin with its own driveway adds extra flexibility—use it for guests, a creative retreat, or explore revenue possibilities. The gently sloping land offers several flat areas ideal for gardens, animals, or a hobby farm lifestyle. Follow the trail down to the creek for a refreshing dip in summer or to simply unwind beside the flowing water. A rare and special property where privacy, natural beauty, and opportunity come together. This is the perfect property for outdoor enthusiasts offering easy access to mountains, lakes and trails for snowmobiling, hiking, quading, fishing, swimming, boating, snowshoeing, heli-skiing, any outdoor adventure you can think of this property is in the ideal location. (id:60329)
Real Broker B.c. Ltd
2834 Canyon Crest Drive
West Kelowna, British Columbia
Why wait to build when you can move right in? Welcome to a perfect family home with 1 bedroom LEGAL SUITE, in a highly sought after neighbourhood in Shannon Lake. As soon as you enter this home you will be captivated by the incredible attention to detail that is so evident throughout. The sprawling main floor has an immediate “WOW” factor! Featuring a gourmet kitchen boasting high-end countertops, stainless steel appliances that includes a gas stove, kitchen island and walk-in butlers pantry! With its open-concept design & floor to ceiling windows, this space is perfectly crafted for entertaining while enjoying outdoor views. Walk out to a covered patio out-front or to the massive backyard patio with plenty of green space for kids and pets. Retreat to the main floor primary bedroom which features a lovely 5-piece ensuite & walk in closet. Two additional bedrooms and a full bathroom complete the main floor. The lower level offers an additional bedroom (perfect as an office or guest room), bathroom, laundry room and front entrance. There is also a separate, VACANT, 1 bedroom legal suite for multi-generational living or rental income! Extra large Dbl garage and parking for 3 cars on the driveway. This home is moments away from schools, amenities, golf course & Shannon Lake. This prime location is a 5 min drive to Westbank Centre or 12 mins to Kelowna. See it today! (id:60329)
Vantage West Realty Inc.
5611/5581 Back Road
Westwold, British Columbia
First time on the market since 1989! Tucked away down a long, private, pressure-treated fence-lined driveway lies your secluded Farm Oasis at 5611/5581 Back Road. This beautifully landscaped 71-acre, 2-title working cattle farm offers unmatched peace, quiet, and privacy. The extensively updated rancher-style home has a private waterfall and pond feature, greenhouse and lush gardens with underground rainbird irrigation, creating a serene retreat. Inside, enjoy plenty of natural light throughout the main floor, a gourmet eat-in kitchen with quartz counters, high-end appliances, and a mixer lift in the island. Both wood fireplaces include natural gas log lighters for cozy evenings. Major 2019 upgrades include a steel-wrapped roof, electrical updates, and a renovated kitchen and ensuite. Walk out on to your large private balcony from the master bedroom to enjoy the serenity of the surrounding mountains and trees. This farm has Irrigation water rights, ample hay production, and hay storage. Sale includes irrigation equipment including 3 wheel lines, irrigation gun and numerous hand lines. Outbuildings include a 2-car insulated garage with power and gas hookup, 30x38 extended-height hay shed, and an 18x29 insulated workshop with attached machine shed. Corral system includes a calf squeeze with flip table, cow squeeze with safety tub, and a loafing barn with maternity system. Water pressure of 100 PSI and approx. production of 800 GPM. (id:60329)
RE/MAX Real Estate (Kamloops)
22 Parsons Road
Mara, British Columbia
Welcome to 22 Parsons Road in Mara—an exceptional 5.54-acre gated and fully fenced estate blending modern luxury with country living. This stunning 2024 complete renovation/new build offers over 3,000 sq.ft. of living space with 4 bedrooms and 5 bathrooms, including two ensuites. Step into a large, inviting entryway with a convenient half bath, leading into a warm and comfortable living room featuring a wood-burning stove insert—perfect for cozy evenings. The high-end kitchen boasts stainless steel appliances, quartz countertops, walk-in pantry, and a bar-style window that opens to a vaulted covered deck with breathtaking river, valley, and mountain views—ideal for entertaining and seamless indoor/outdoor living. The private primary suite includes a walk-in closet, ensuite, and patio doors leading to a cedar sauna. Two additional bedrooms and a full bath on the lower level offer walkout access to the hot tub. A brand-new 40x50 shop with 14x50 covered wings (14’ doors) includes a 16’ entertainment loft with bedroom and roughed-in bath and its own 200 amp power service. Outdoor features include an above-ground pool with social deck and pool house, horse barn with tack room, RV site, and expansive pasture, parking, and storage space. Located just minutes from Mara Lake, the Shuswap River, and Hwy 97A. A rare must-see—call today to view! (id:60329)
RE/MAX At Mara Lake
8503 Kingfisher Drive
Osoyoos, British Columbia
Escape to your own slice of paradise with this stunning lakefront residence with boathouse that embodies beauty, space, and tranquility. Nestled along the shimmering shores of Osoyoos Lake, this idyllic lakefront retreat is situated on the desirable Kingfisher Drive and offers the perfect balance of privacy and convenience. Explore nearby recreation, charming local shops, and top-rated restaurants, all within easy reach. Don't miss this rare opportunity to own your own piece of paradise. Whether you're seeking a serene year-round residence or a weekend getaway, this lakefront home is sure to exceed your every expectation. Schedule your private tour today and experience the epitome of lakeside living! Main floor; 2 bdrms, 2 bthrms, Primary suite has large W/I closet, ensuite and private balcony. Kitchen/dining open out to large deck Lower floor, walk-out: 2 bdrms, 1 bthrm, full sized open kitchen w/island, living rm and patio Lots of extra parking, RV sani & electrical hookup, Central Vac, Central Air conditioning All measurements are approximate and should be verified if important. Video tour is AI generated and artificially staged. (id:60329)
Royal LePage Desert Oasis Rlty


