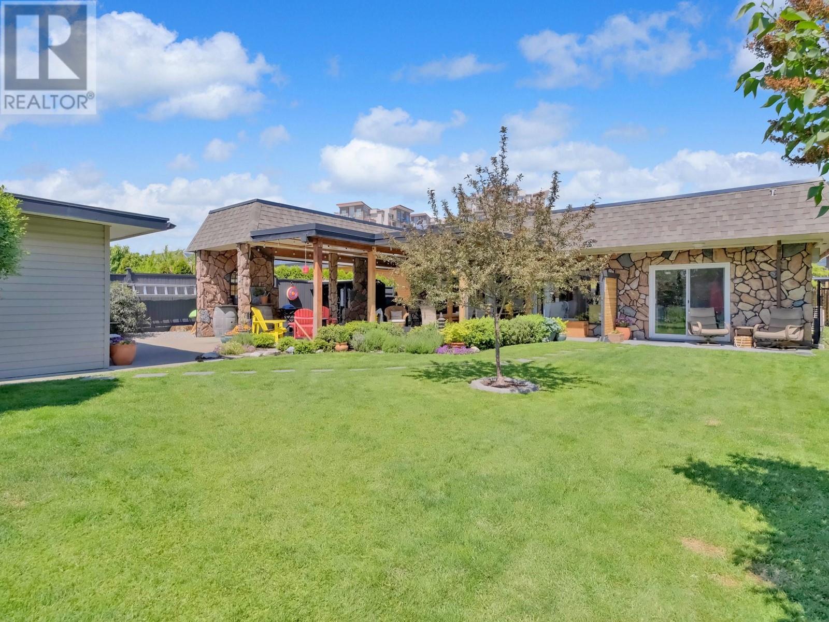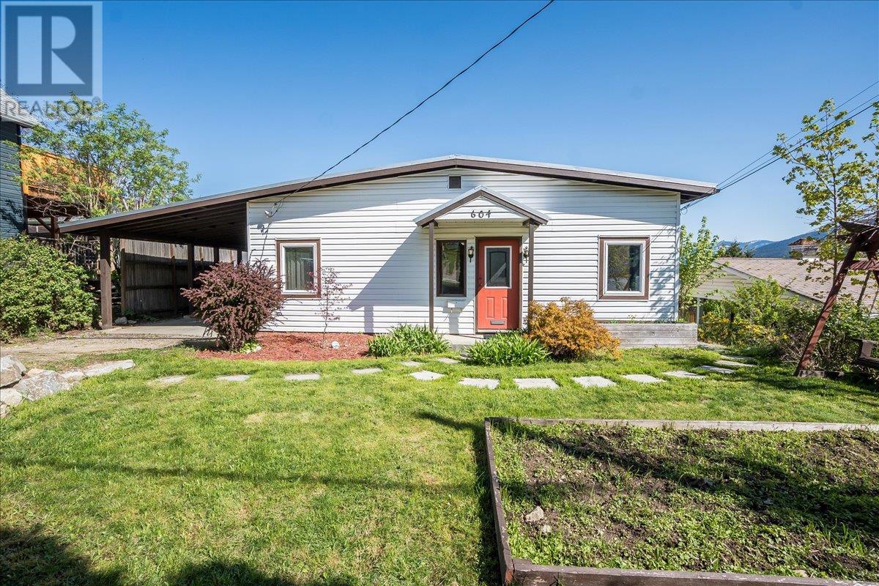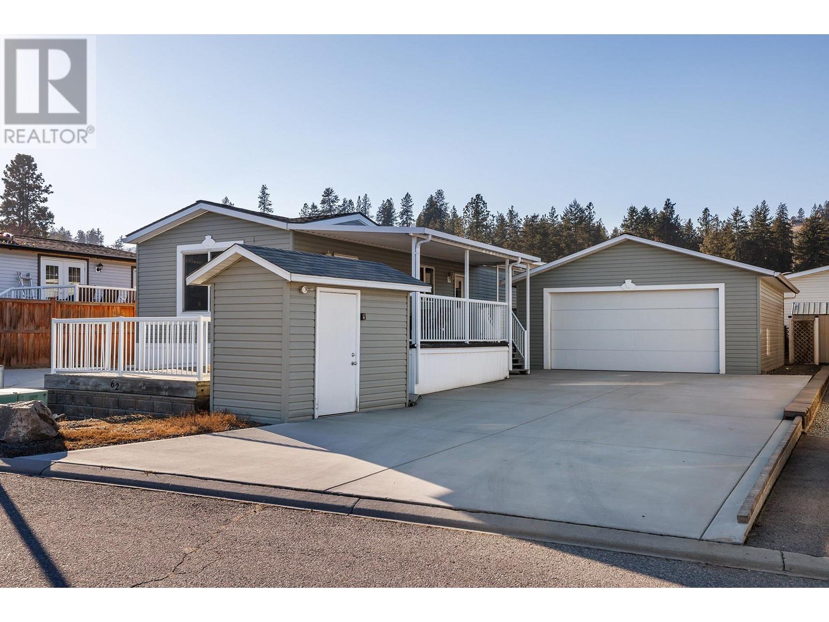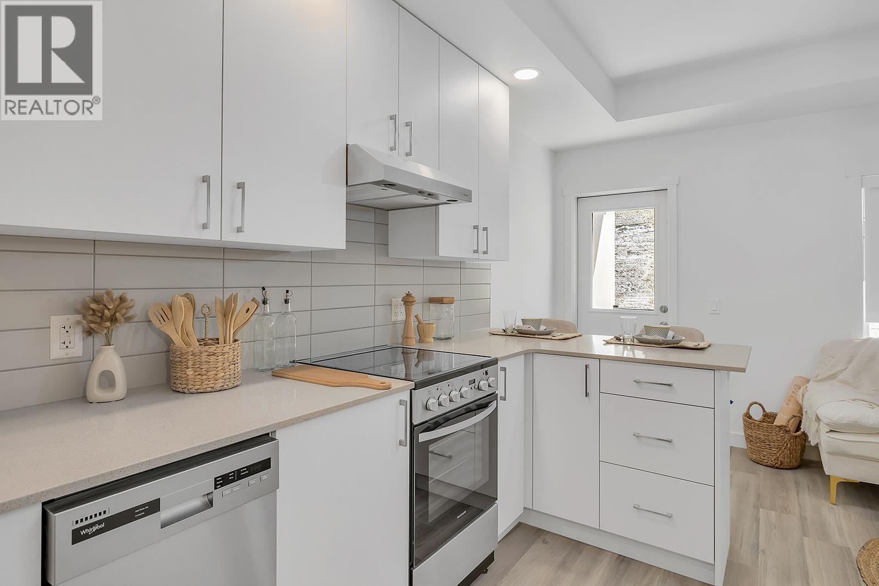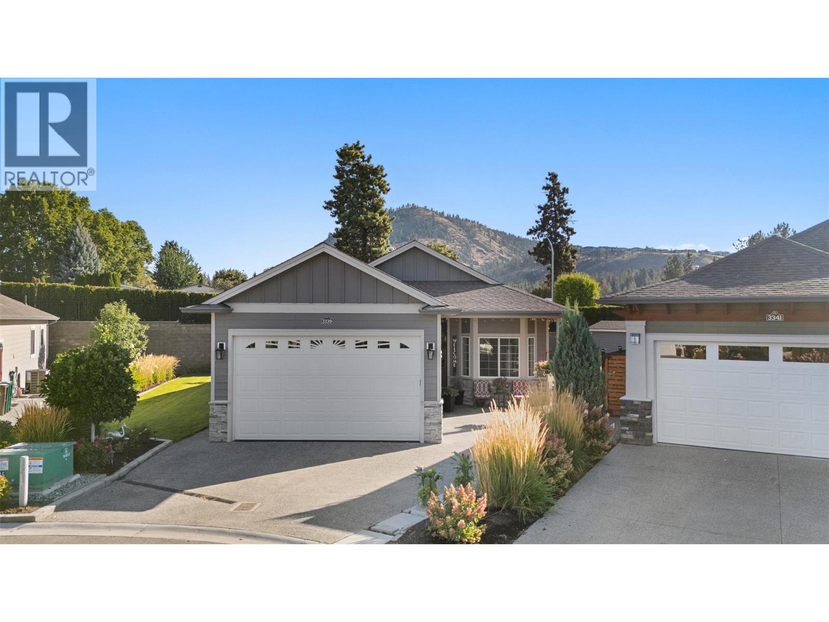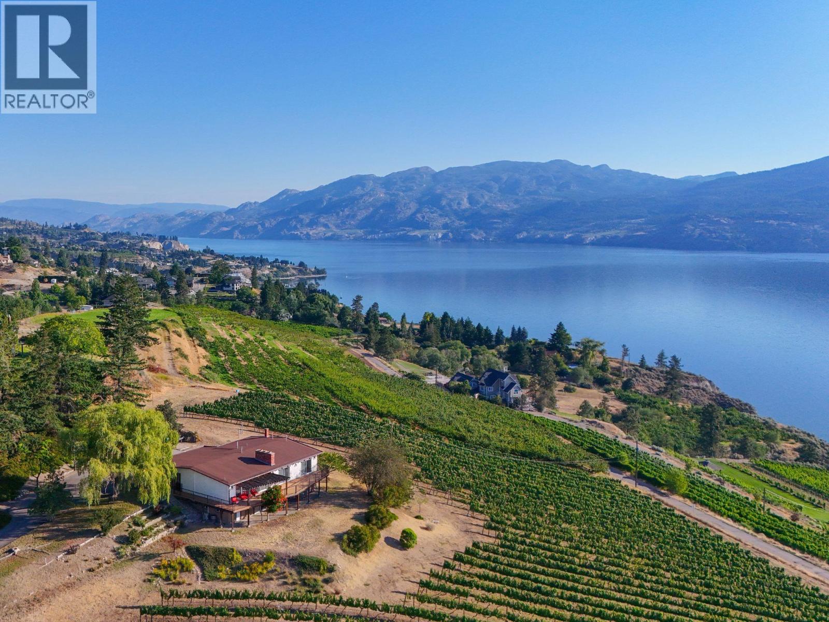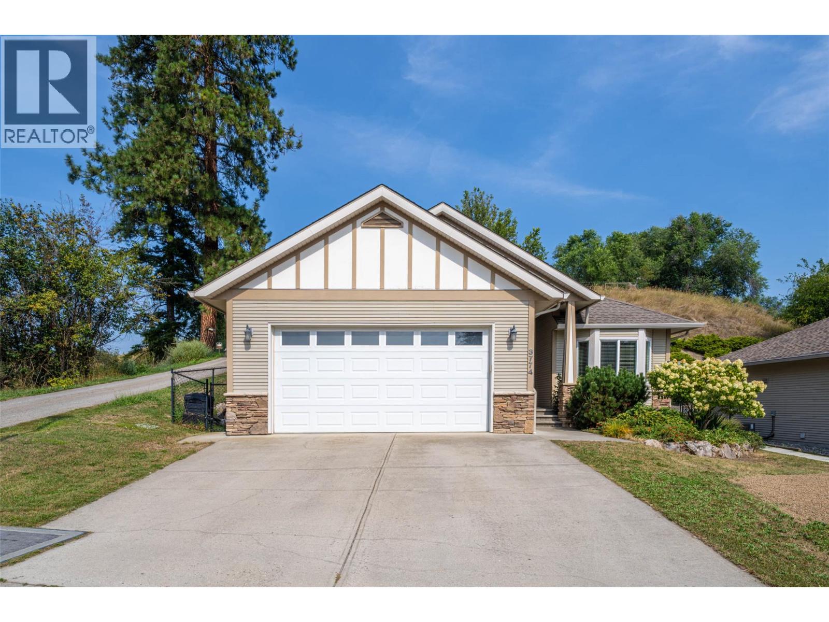210 Yorkton Avenue
Penticton, British Columbia
Welcome to the highly sought-after Promontory development! This stylish 2-bedroom, 2-bathroom townhouse offers the perfect balance of comfort, function, and lifestyle. Bright and airy with high ceilings and large windows, the open layout includes a modern kitchen with quartz countertops, a spacious island, and premium stainless steel appliances. Easy-care flooring and in-suite laundry add everyday convenience. Enjoy having 2 private balconies, ideal for morning coffee or evening relaxation. As a resident, you’ll also have access to fantastic community amenities, including a refreshing outdoor swimming pool perfect for summer days. Surrounded by parks, trails, schools, and shopping, this home is in a prime location with everything close at hand. Whether you’re a first-time buyer, downsizing, or looking for an investment, this home is a rare opportunity to own in one of the area’s most desirable neighborhoods. Call your REALTOR® today to arrange a private showing. (id:60329)
Chamberlain Property Group
604 Wasson Street
Nelson, British Columbia
Newly Renovated home in Rosemont with Stunning Views! This beautifully updated 4 bed, 3 bath home in lower Rosemont offers breathtaking lake, mountain, and Orange Bridge views that you'll enjoy every day from the spacious deck. Inside, the brand new kitchen shines with modern finishes, while the two main floor bathrooms have been completely renovated for a fresh, stylish feel. The main level includes a spacious primary bedroom with ensuite, plus a second bedroom and full bath—ideal for easy one-level living. Stay cozy all winter with the charming wood stove in the bright, open-concept living room. Downstairs, you'll find a family room, a full bath, laundry, and two additional rooms—perfect for guest bedrooms, home offices, or creative studios. There's also a handy workshop and a flexible bonus room that could serve as a gym, craft space, or hobby room. Outside, enjoy a private garden oasis in the front yard and terraced garden potential in the sloped backyard. A carport provides convenient covered parking, and you’re just minutes from schools, groceries, the golf course, and a quick 20-minute walk to Baker Street. With a new roof, new furnace, and recent interior updates, this move-in ready home is a must-see. Book your viewing today and fall in love with Rosemont living! (id:60329)
Coldwell Banker Rosling Real Estate (Nelson)
610 Katherine Road Unit# 62
Kelowna, British Columbia
$58,000 UNDER ASSESSED! SELLER MOTIVATED! Looking for a newer affordable home with plenty of parking, a detached shop, and a modern feel? Well look no further! Welcome to Kelowna West Estates. This meticulously maintained 2014 built home offers a spacious open-concept layout with 2 bedrooms and 1 full bathroom. Enjoy year-round outdoor living with a giant covered deck on the side and a second patio out front with a xeriscape maintenance free yard, perfect for soaking up the Okanagan weather! The heated detached shop/garage is a standout feature with a 30 amp/240V panel and a second 40 amp/240V spare breaker. The shop boasts a bathroom, sink, and recessed lighting—ideal for projects, storage, or extra workspace. A shed out back adds even more storage space if needed. With two spacious driveways, parking is never an issue. Located in a central location that is family-friendly and pet-welcoming. This home is just minutes from downtown Kelowna/West Kelowna, transit, beaches, restaurants, wineries and shopping. With no property transfer tax or speculation tax, don't wait to book your showing today! (id:60329)
Coldwell Banker Horizon Realty
4495 Nottingham Road Lot# 2
Kelowna, British Columbia
Awarded “Best Urban Forest” in Kelowna for 2025, this proposed 0.37-acre lot offers a rare opportunity to build in the heart of the Lower Mission. Set on a quiet cul-de-sac and surrounded by mature trees, this future homesite blends natural beauty with urban convenience. RU1 zoning allows for up to 4 dwelling units (with City approval), and the site may support a walkout design. Sawmill Creek borders the south boundary, adding privacy and charm. Just a short walk to Sarsons Beach, DeHart Park, H2O Centre, top-rated schools, and local shops. Subdivision is in progress and the lot is being sold subject to final registration. PLR and DCCs are based on a single-family home. Higher density may trigger additional fees and servicing costs. An engineer is available to assist with finalizing the process. This is a unique chance to build in one of Kelowna’s most established and desirable neighborhoods. (id:60329)
Royal LePage Kelowna
379 Douglas Avenue Unit# 102
Penticton, British Columbia
Welcome to this bright and beuatiful 3 bed, 3 bath half duplex, located on a quiet street in a Penticton. Built in 2011 and offering more than 1600 sq.ft. of functional living space, this home features an open-concept main floor with a natural maple-style kitchen and cozy gas fireplace. Flooring includes a mix of laminate cherry, ceramic tile, and carpet. The spacious primary bdrm boasts a 4-pc ensuite w/ dual sinks, deep soaker tub, and separate glass shower. Enjoy modern efficiency with a high-efficiency furnace, roughed-in central vac, and enhanced soundproofing in the adjoining wall for added privacy. Step outside to a fully fenced, landscaped yard with a private deck with natural gas BBQ hookup—great for entertaining or relaxing. Exterior is finished with low-maintenance Hardie Board siding. Includes off-street parking and private rear lane access. No strata fees. Immediate Possession is possible. (id:60329)
RE/MAX Orchard Country
1057 Frost Road Unit# 412
Kelowna, British Columbia
**Ascent-Exclusive 2.99% MORTGAGE RATE Incentive On Now** (conditions apply). **BRAND NEW, MOVE-IN-READY** We love 2’s… 2-Beds, 2-Baths and 2 Parking Spaces in this top floor condo! Size Matters and at Ascent in Kelowna's Upper Mission, you get more. This 2-Bedroom Syrah condo offers approx 980 sqft of indoor living space. Plus, unbeatable value and contemporary style. With 9ft ceilings, large windows, and an open floorplan, the space feels bright and open. The primary bedroom includes a walk-in closet and ensuite while the second bedroom has ensuite access to the second bathroom. The oversized laundry room is equipped with energy-efficient appliances and extra storage. Plus, It also comes with two parking included! Ascent residents enjoy the Ascent Community Building with a gym, games area, kitchen, and patio. Located in Upper Mission, just steps from Mission Village at The Ponds, with nearby trails, wineries, and beaches. This Carbon-Free Home also offers double warranty, is built to the highest BC Energy Step Code standards, has built-in leak detection, and is PTT exempt. *Eligible for Property Transfer Tax Exemption* (save up to approx. $9,198 on this home). *Plus new gov’t GST Rebate for first time home buyers (save up to approx. $27,995 on this home)* (*conditions apply).Photos and virtual tour are of a similar home, features may vary. Showhome Open This Week Thursday to Sunday from 12-3pm or by appointment. (id:60329)
RE/MAX Kelowna
2920 Valleyview Drive Unit# 123
Kamloops, British Columbia
Welcome home! This extremely well taken care of rancher with full basement is waiting for you! As you walk in the front door you are greeted by vaulted coffered ceilings with wooden faux beams, cozy stone gas fireplace, large dining room, and open concepy kitchen featuring stainless steel appliances, large island, and access to rear deck. Primary bedroom features updated 4 piece ensuite, expansive walk in closet, and ample room for a king sized bed. Large 2nd bedroom on main. Fully finished basement could add additional 2 bedrooms if needed. 2 large rec/family rooms, flex space for office, 2 piece bath, and tons of storage. Double garage. Bareland strata fees include yard maintenance. This is the perfect blend for a couple, family, or retiree. Enoy the community of Orchards Walk in this ever popular subdivision. Walking distance to Tim Hortons, Taco Time Liquor Store, and Pharmacy. Quick possession possible. Call now for details and showings! (id:60329)
Royal LePage Westwin Realty
1057 Frost Road Unit# 416
Kelowna, British Columbia
**Ascent-Exclusive 2.99% MORTGAGE RATE Incentive On Now** (conditions apply). Incredible value & style at Ascent in Kelowna’s Upper Mission means you can Champagne Taste on A Bubbly Budget. This Brand new, MOVE IN NOW studio is the only remaining studio in Alpha. At approx 406 sqft it’s incredibly spacious for a studio! And includes a PARKING stall! Uniquely designed, your sleeping area is offset from your living area, providing more privacy. Kitchen includes an L-shaped quartz countertop with bar seating, & stainless steel appliances. You’ll love the convenience and space-saving washer/dryer combo with extra countertop space above. Enjoy a nice-sized patio off the living area. Built by Highstreet, this Carbon-Free Home includes double warranty, is built to the highest possible BC Energy Step Code, and has built-in leak detection for peace of mind. Enjoy the Ascent Community Building with gym, games area, community kitchen and plenty of places to relax and unwind with friends. Located in sought-after Upper Mission, you’re across from Mission Village at the Ponds (Save-On Foods, Shopper’s Drug Mart, Starbucks, Bosleys and more). *Eligible for Property Transfer Tax Exemption* (save up to approx. $4,798 on this home). First time buyer? Don't wait for the new legislation. Buy now and Save the GST (you assign the rebate & developer covers the upfront cost - savings of approx. $16,995)*. Photos are of a similar home, features may vary. Showhome Open This Week Thursday to Sunday from 12-3pm or by appointment. (id:60329)
RE/MAX Kelowna
1057 Frost Road Unit# 418
Kelowna, British Columbia
**Ascent-Exclusive 2.99% MORTGAGE RATE Incentive On Now** (conditions apply). Ascent - Brand New Condos in Kelowna's Upper Mission. Discover Kelowna's best-selling, best-value condos where size matters, and you get more of it. #418 is a Contemporary and Stylish Merlot plan, and features an open floorplan, quartz countertops and stainless steel appliances. 2 Bedrooms are located on opposite sides of the living area, providing excellent privacy. The foyer is spacious with a nook suitable for a desk. Enjoy the outdoors with a nice-sized balcony off the living room. Size Matters and Ascent offers more. This 2-bedroom condo is approx 1,010 sqft, with two parking included! Plus, living at Alpha at Ascent means access to the Ascent Community Building, featuring a gym, games area, kitchen, patio, and more. Located in Upper Mission, you’re just steps from Mission Village at The Ponds where you'll enjoy Save On Foods, Shopper's Drug Mart, a Starbucks and various other services and businesses. Built by Highstreet, this Carbon-Free Home is eligible for PTT-exemption*, and comes with double warranty. *Eligible for Property Transfer Tax Exemption* (save up to approx. $10,798 on this home). *Plus new gov’t GST Rebate for first time home buyers (save up to approx. $31,995 on this home)* (*conditions apply). Photos are of a similar home; some features may vary. Showhome Open This Week Thursday to Sunday from 12-3pm or by appointment. (id:60329)
RE/MAX Kelowna
3339 Kingfisher Road
Westbank, British Columbia
Welcome to 3339 Kingfisher Road, where modern luxury meets thoughtful design in Sage Creek - one of West Kelowna’s most desirable +45 neighborhoods. Located within 5 minutes of all amenities, golfing and wineries, this beautifully customized 2 + 1 bedroom, 2-bathroom home showcases quality craftsmanship and an array of upgrades that set it apart. The heart of the home is a designer kitchen, featuring two pantries, deluxe ceiling height cabinetry, quartz countertops, and a gas range—a chef’s dream. Throughout the home, luxury vinyl flooring and an upgraded lighting package create a warm, contemporary ambiance. Practical features such as hot water on demand and gas furnace tucked away in the crawl space ensure comfort and efficiency, while the oversized garage with 220 service offers exceptional storage. Step outside into the large, private, xeriscape (.2 acre) lot and discover expansive exposed aggregate patios at both the front and rear, large pergola, newer hot tub and gas outlet for your outdoor appliances - perfect for entertaining or quiet relaxation. The property is further enhanced by a custom 10x12 garden shed and fruit trees. Every detail has been carefully considered, from the flow of the living spaces to the high-end finishes and large primary suite, making this home truly move-in ready. Whether you’re looking to downsize without compromise or simply enjoy single level living with a touch of luxury, this property delivers. (id:60329)
Royal LePage Kelowna
9402 Front Bench Road
Summerland, British Columbia
Rare Vineyard Estate with Iconic Lake Views - 5.13 Acres in the Heart of Summerland. Here's your opportunity to own a fully operational vineyard in one of the Okanagan’s most desirable locations on ALR land just 5 min. from downtown Summerland offering sweeping southeast-facing views of Okanagan Lake, Naramata Bench, Penticton, & rolling vineyards. This is more than a home, it’s a lifestyle, an investment rolled into one. The 4,000+ SF 6bdrm, 2bath walkout rancher is filled with warmth & rustic charm, featuring vaulted ceilings, exposed beams, & stunning lake views from nearly every room. Step outside onto the expansive deck to soak in the panoramic scenery, perfect backdrop for a morning coffee or evening glass of wine. Downstairs, a spacious walkout lower level includes a separate entrance, offering flexibility for a suite, multi-generational living, or expanded entertainment space. 3 vehicle carport, single garage/workshop add to the property's practicality. The vineyard spans approx. 3.5 acres & planted with premium varietals inc. Gewurztraminer, Verdello, & Orange Muscat grapes - perfect for winemakers, Agri-tourism enthusiasts, or those seeking a unique rural retreat with income potential - a rare chance to own a piece of Okanagan paradise. Total sq.ft. calculations are based on the exterior dimensions of the building at each floor level & inc. all interior walls & must be verified by the buyer if deemed important. Duplicate Listing MLS10356668 (id:60329)
Chamberlain Property Group
3774 Glover Avenue
Armstrong, British Columbia
Perfection plus in this Huxely built rancher in a quite cul-de-sac. that is shown with pride. Enjoy the open floor plan. Convenient kitchen island with ample storage and counter space. This home offers a recipe for success. Efficient style plus inviting warmth sporting the warmeth of cork flooring and 9' ceilings. The kitchen guides you to the private outside deck with its BBQ area. The natural rock garden lends to a low maintance yard. The basement is fully finished offering a 1 bdr. suite for a mortgage helper. You are close to all amenities you need for your daily life, including Recreation, Exhibition Fairground and schools. (id:60329)
Royal LePage Downtown Realty
