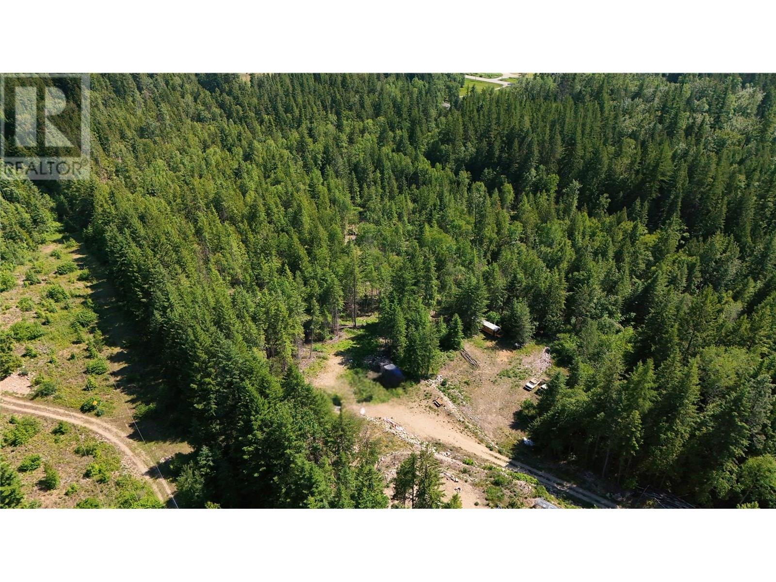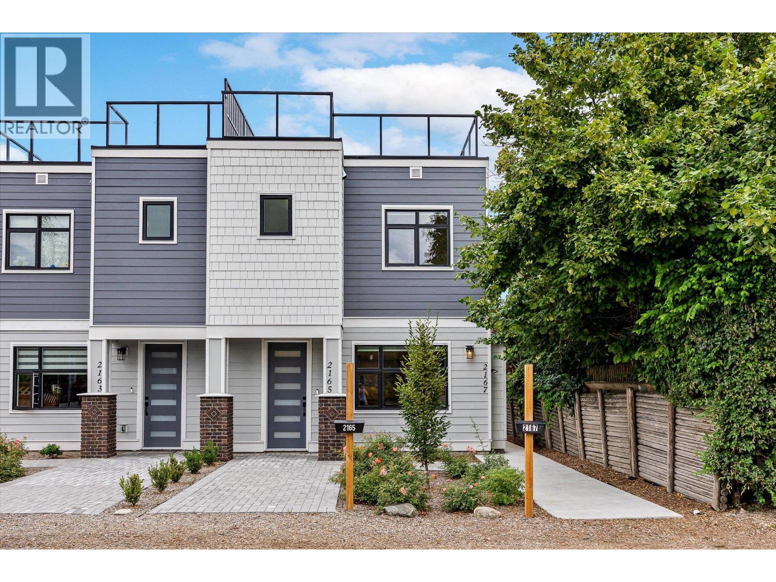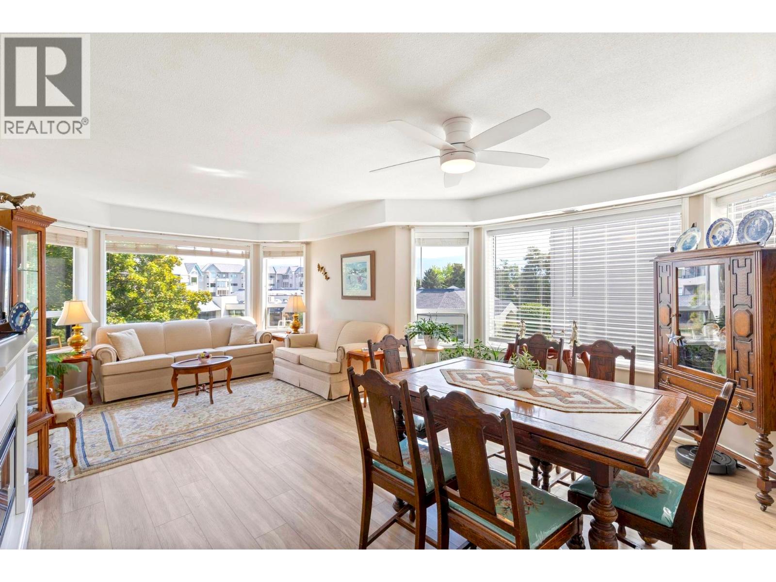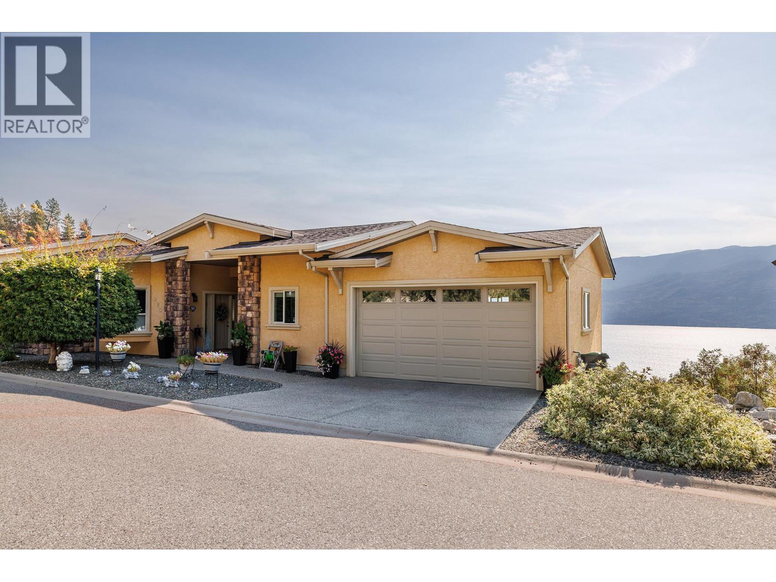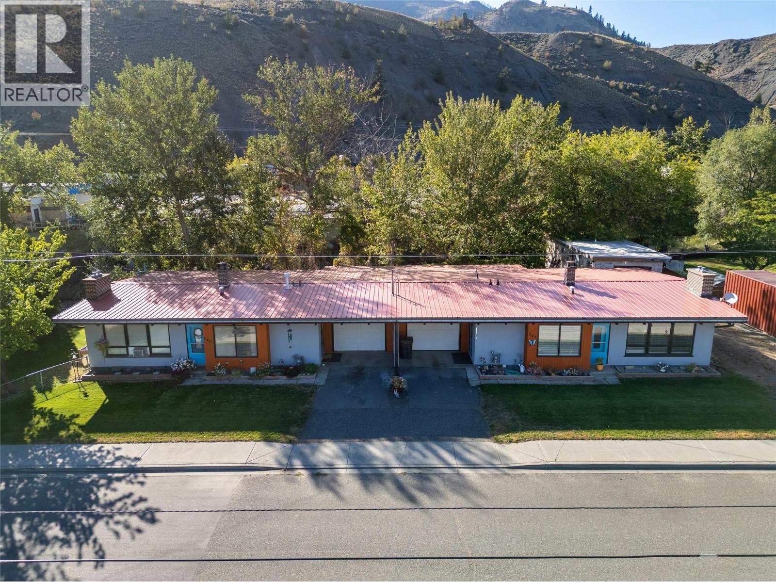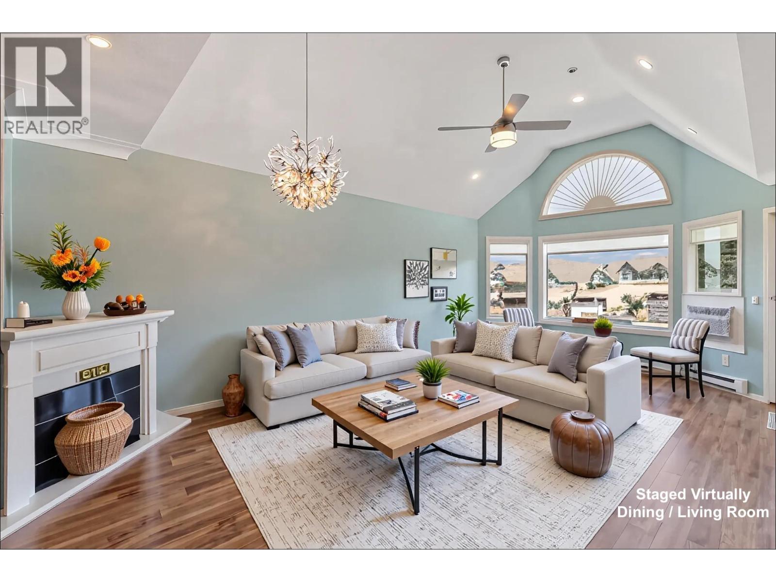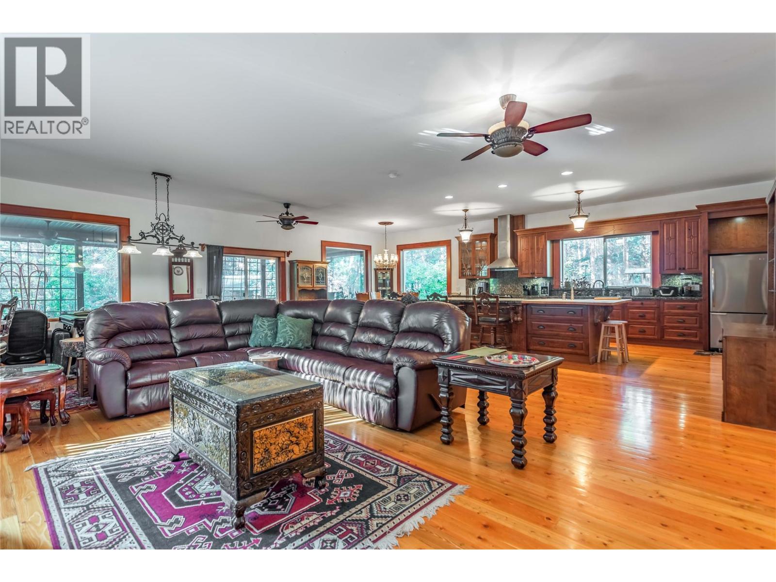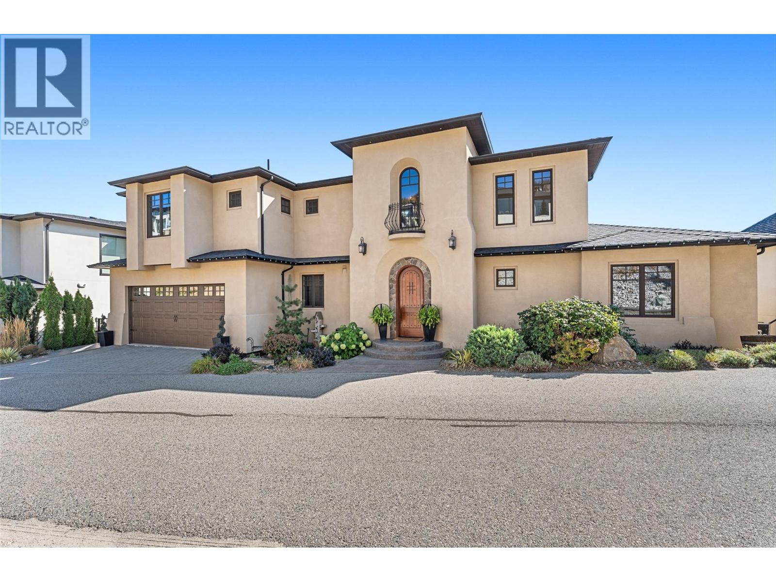2921 Upper Slocan Park Road
Slocan Park, British Columbia
Situated on 19.5 acres of secluded land, this property features a well, established power infrastructure, and is primed for construction of a new residence. Offering a private escape, this venue is ideal for gardening and raising farm animals, providing a unique opportunity to create a self-sufficient and serene living environment. Unrestricted by zoning regulations, this property offers endless possibilities for those seeking a serious commitment to quality living. (id:60329)
Wk Real Estate Co.
2165 Woodlawn Street
Kelowna, British Columbia
Unique Rooftop Oasis in Kelowna South – Rare Opportunity Not to Miss Unlock an Exclusive Buyer Bonus Package of up to $5,000 with this home. Use it toward legal fees, strata costs, or put it toward furnishing your new space—the choice is yours. Brand-new 3-bed, 3-bath half-duplex with 1,473 sq. ft. of modern living, steps from Pandosy Village, Kelowna General Hospital, and the beach. Bright open-concept layout with quartz counters, custom cabinetry, and gas range. The primary suite boasts a spa-inspired ensuite with heated floors, dual sinks, and glass shower. An oversized rooftop patio—rare in Kelowna South—sets this home apart, perfect for entertaining under the Okanagan sun. A private 19’ x 12’7” garage fits a mid-size truck or SUV with space for bikes, motorcycles, or a home gym. With central heating/cooling, full warranty, and lock-and-leave ease, this is a true turnkey lifestyle residence. Contact us today to learn which bonus options are available. (id:60329)
Exp Realty (Kelowna)
3157 Casorso Road Unit# 204
Kelowna, British Columbia
Wake up to sunshine in this bright East/South-East facing 2 Bed, 2 Bath corner condo, perfectly positioned on the 2nd floor quiet side of a well-managed 55+ community. Windows on two sides fill the approx. 1000 sq/ft home with natural light, highlighting recent updates including fresh paint, luxury vinyl flooring, plush carpet, and contemporary lighting. A private courtyard balcony completes the space. Comfort is effortless with a newer forced-air heating/cooling system (2020), while an electric fireplace provides instant warmth and ambiance. The open living/dining area is ideal for large family visits, and the king-sized primary suite features a walk-through closet and private en-suite. The U-shaped kitchen offers generous counter space, a pass-through, and a window above the sink, while a walk-in pantry and in-suite laundry add convenience. Secure underground parking, a storage locker, and a well-managed building provide peace of mind. Optional Hawthorn Park amenities include an indoor pool, hot tub, and a fitness centre. Guest suites are available for just $75/night. Pet friendly (1 dog or cat). Steps from shops, healthcare, beaches, and trails, this condo combines light, comfort, and value in one convenient Lower Mission location. Immediate possession possible. See Virtual Tour in 3-D above in Media Links. Call to view today! (id:60329)
RE/MAX Kelowna
5165 Trepanier Bench Road Unit# 229
Peachland, British Columbia
Experience luxury living with breathtaking panoramic lake views from every room in this stunning Rancher WITH basement. Over $65,000 in high-end professional upgrades have been completed in the past few years, including a brand-new gourmet kitchen with island and spa-inspired bathrooms. Spanning approximately 2,650 square feet, this beautifully appointed home offers 2 spacious bedrooms plus a versatile den—perfect for a home office or guest room—and 3 fully upgraded bathrooms featuring modern finishes and elegant touches. The chef’s dream kitchen showcases a large island, gleaming granite countertops, stainless steel appliances, and a walk-in pantry. Cozy up to the gas fireplace beneath soaring vaulted ceilings and gleaming hardwood floors that add warmth and sophistication. The huge recreation room is ideal for entertaining or relaxing with family and friends. Step outside onto your private deck equipped with a natural gas BBQ outlet and soak in the unforgettable panoramic lake views stretching 180 degrees across the horizon. With a double driveway for ample parking and exclusive access to the clubhouse, this home masterfully combines comfort, style, and nature’s beauty. Don’t miss your chance to live the lakeview lifestyle you’ve been dreaming of! (id:60329)
Chamberlain Property Group
840/842 Collins Road
Cache Creek, British Columbia
Full duplex with income potential by the Bonaparte River located at the end of quiet no through street. One side offers 3 bedrooms and 1 bathroom and is currently rented for $875 per month with the tenant paying their own hydro and gas. The other side is vacant with 2 bedrooms and 2 bathrooms, primary bedroom has very large master suite with couples jacuzzi tub, shower, toiled, bidet and sink, and there is potential to convert it into a 3 bedroom layout. Both units are equipped with boiler systems providing radiant heat and each has a gas fireplace, a single car garage, and an enclosed sunroom at the back. A new roof was installed in 2023, giving peace of mind for years to come. Freshly painted in 2024/2025. The property has great curb appeal, a private tree backyard with fruit trees, grapes and some raised garden beds. A large detached shop provides plenty of space for storage, woodworking, or working on vehicles. Plus room to park your RV! This property is an excellent choice for first-time buyers, investors, or anyone looking for supplemental income with the flexibility to live in one side and rent the other. Floor 1 measurements for 840 floor 2 measurements for 842 (id:60329)
Exp Realty (Kamloops)
3283 Casorso Road Unit# 308
Kelowna, British Columbia
Available immediately - Immaculate bright and open Top floor Vaulted 2 Bed 2 Bath condo with stylish contemporary updates in this sought after 55+ complex! Ideally located in Kelowna's best neighborhood - South Pandosy - walk to beaches, shopping, dining, health care, or simply stroll across the courtyard for an afternoon swim or workout! This home will impress immediately walking through the door as the East facing windows cast brilliant sunlight throughout. With generous size rooms, a Primary (Master) with spacious his & her closets and a convenient large walk in shower in the ensuite bathroom. You'll find a cheerful and bright interior with no carpets, soaring vaulted living room ceiling and crown moldings throughout. From the generous U-shaped Kitchen with newer stainless appliances and pass-through, the family sized dining, and living room large enough to host family gatherings, you can downsize without sacrifice! Add to that each of the 2 spacious bedrooms offer peaceful mountain views to the East/South-east. This home shows pride of ownership and has been well cared for! Move in ready and offers a large separate pantry off the kitchen. Hawthorn Condos are part of a 55+ community that offers many amenities to choose from with access to Hawthorn Park for a low $45/m Resort Fee, and easy transition to Assisted Living if desired. $75/night Guest Rooms are also available. The unit is vacant and Available for Quick possession! (some photos staged) Call before it's sold! (id:60329)
RE/MAX Kelowna
60 Pringle Road
Carmi, British Columbia
Looking to get out of the hustle and bustle? Nestled on 1.26 acres of serene riverfront, this beautifully designed 2,100 sq. ft. custom home with an attached 1,900 sq. ft. workshop, offers a perfect blend of luxury, functionality, and peaceful living. The home features 10 ft ceilings, Fir flooring and trim, 2 bedrooms, 3 bathrooms. The huge island kitchen boasts granite countertops, a large walk in pantry, and 39inch deep countertops, ideal for cooking, entertaining, and storage. The entire home is designed for comfort with an efficient wood stove supplemented by electric forced air floor vents, along with a heated concrete crawl space for added energy efficiency. Exterior features include a custom chicken coup, garden areas and a fully deer fenced perimeter. Low-maintenance metal roof and siding ensure durability and easy upkeep. A 30+ GPM well with a 3-phase constant pressure system and a 3-second hot water delay guarantees reliable water supply and instant hot water, while exterior hot water bibs add convenience for outdoor tasks. The attached workshop offers 14 ft ceilings, a 12 ft bay door, a vented paint room, and a half bathroom making it perfect for a business or hobbies. The detached garage adds extra space for vehicles and storage. A large insulated stamped concrete patio provides a relaxing area to enjoy the summer evenings with potential to expand the interior living area, Don’t miss this rare opportunity! (id:60329)
Century 21 Assurance Realty Ltd
Nationwide Realty Corp.
3065 Lakeview Cove Road
West Kelowna, British Columbia
PROMINENT LAKE VIEW HOME with 1BR+Den IN-LAW SUITE! (3) spacious bedrooms on the upper floor, spa-like ensuite with claw-foot tub and shower. This home has an open floor plan, gas fireplace that separates the living and dining rooms, with lake views from all windows and from the oversized deck that faces Okanagan Lake. The rear backs onto Mt. Boucherie and provides convenient access to hiking trails, and the property has mature landscaping on both sides, which adds to the privacy. Upgrades include a NEW furnace & heat-pump a/c, water filtration system, gutters and downpipes, and double-wall oven in the kitchen. Double garage with an RV stall beside the home, extra off-street parking stall located at the street level, and ample parking along Lakeview Cove Rd. This home is located in an upscale community with broad streets (local traffic only) that offers the best in nature, peace and quiet, stunning lake views, and yet is only a ~minute away from the vibrance of the Westside Wine Trail, schools, shopping and more! Please contact PETER with any questions and/or to schedule your viewing today! 778 214 8744 (id:60329)
Oakwyn Realty Okanagan
3211 Pinot Noir Place
West Kelowna, British Columbia
Set in one of West Kelowna’s most coveted neighbourhoods, this home blends timeless design with sweeping views of Okanagan Lake. It features 4 beds plus a self-contained studio suite—ideal for extended family or guests. Inside, soaring ceilings with timber beams, and stone accents create an atmosphere both warm and sophisticated. The open-concept great room flows seamlessly to a covered lakeview deck with wood-inlay ceilings, and infrared heaters—perfect for year-round enjoyment. This kitchen showcases hardwood floors, granite countertops, a contrasting island with seating, shaker-style cabinetry, and premium Bosch and Bertazzoni appliances, all connected to the living area through an archway. The entire upper level is dedicated to the primary suite, a private sanctuary offering dual walk-in closets and a spa-inspired ensuite with heated travertine floors, a soaker tub, and walk-in shower. Step onto the covered balcony to take in panoramic lake and valley vistas. The lower level is designed for entertaining, complete with a bright rec room, custom bar, and walkout access to the pool terrace. Outdoors, relax beside the pool, soak in the hot tub, or gather around the firepit, all framed by manicured landscaping and tranquil water features. Oversized double garage, abundant storage, and a tiled dog wash. Every detail has been carefully considered, creating a residence that balances refined design, modern comfort, and the unmatched lifestyle of Lakeview Heights. (id:60329)
Unison Jane Hoffman Realty
842 Almberg Road Unit# Remainder Lot# Lot
Golden, British Columbia
Remarkable 8.5-acre parcel offers sweeping, views of the Purcell Mountains with the Columbia River winding gracefully below. Located less than ten minutes from downtown Golden and just 25 minutes from Kicking Horse Mountain Resort, the property strikes the perfect balance—close enough for convenience, yet set apart as a private retreat. The land features multiple level benches, providing versatile building options: design a primary residence on one tier while reserving another for guest cabins, a studio, or a secondary dwelling. With no zoning or building restrictions, you’ll enjoy the rare freedom to bring your vision to life, whether that means multiple homes, creative outbuildings, or a custom retreat. Situated outside the town boundary, this is a truly unique opportunity to create without limits. The land lends itself well to a commercial application too, due to its close proximity to the highway. (id:60329)
RE/MAX Of Golden
31 Mammoth Drive
Fernie, British Columbia
Welcome to this stunning custom mountain modern home in The Cedars. This expansive property offers 4 spacious bedrooms and 4 bathrooms, 2 of which are ensuites. The residence boasts beautiful hardwood floors and a breathtaking glass handcrafted staircase that serves as a striking centerpiece in the open-concept living area. The living room features floor-to-ceiling windows, flooding the space with natural light and showcasing the breathtaking mountain views. The primary suite is a true retreat, featuring a cozy gas fireplace and its own private deck, perfect for enjoying quiet mornings or serene evenings. The luxurious primary bathroom includes a wet room with a combination tub and shower, creating a spa-like atmosphere. The gourmet kitchen is a chef's dream, complete with a grand island and stunning quartz countertops throughout, along with high-end stainless appliances including a custom coffee pantry with a built-in espresso machine, inviting you to savor your favorite brews. The amazing bar entertainment area is perfect for gatherings, featuring built-in TVs, an ice machine, and wine coolers, making it an entertainer's paradise. Enjoy evenings in the living area or step outside into the fully landscaped yard to take in the picturesque scenery from your private patio. The laundry room features custom storage lockers, boot and glove heaters leading to an oversized double car garage that will accommodate a lift. The features in this home are incredible, including custom solar blinds throughout! Note*Landscaping will be completed. Call a Realtor today to schedule your showing! (id:60329)
Century 21 Mountain Lifestyles Inc.
100 Aspen Drive Unit# 63
Sparwood, British Columbia
This one-of-a-kind 18-wide mobile home in Mountain View Mobile Home Park offers an exceptional opportunity to enter or downsize in the Sparwood market, featuring 3 spacious bedrooms and 2 full bathrooms, including a large primary suite with a walk-in closet and a luxurious ensuite complete with a deep soaker tub and separate walk-in shower. The open-concept main living area is filled with natural light and includes a well-equipped kitchen with ample counter and cabinet space, a dedicated dining room, and a built-in office nook perfect for remote work or study. A convenient laundry room with extra storage adds to the home's functionality, while paved parking and a prime location close to downtown and recreational amenities make everyday living easy and enjoyable. With brand-new construction and quick possession available, this home is ready to welcome you with comfort, style, and unbeatable value. (id:60329)
RE/MAX Elk Valley Realty
