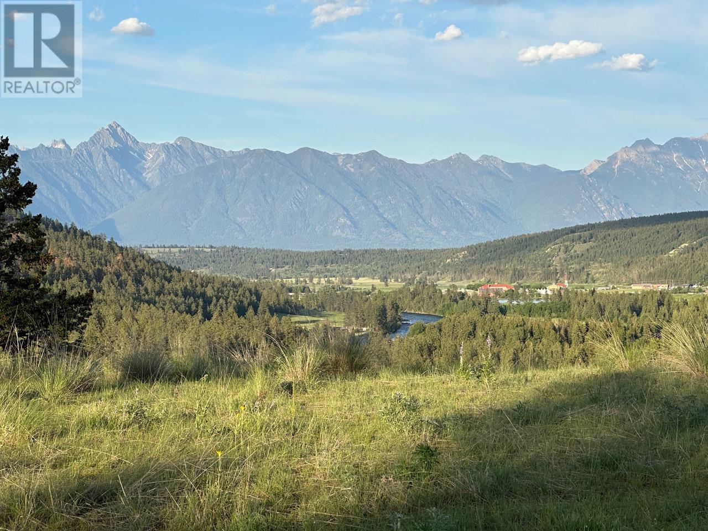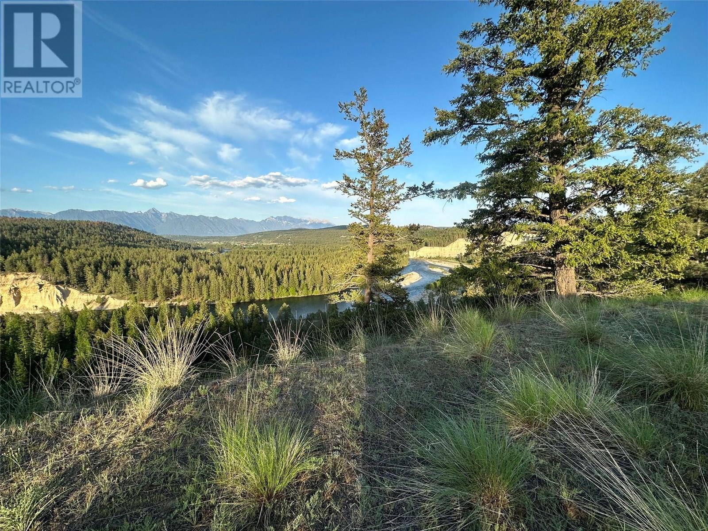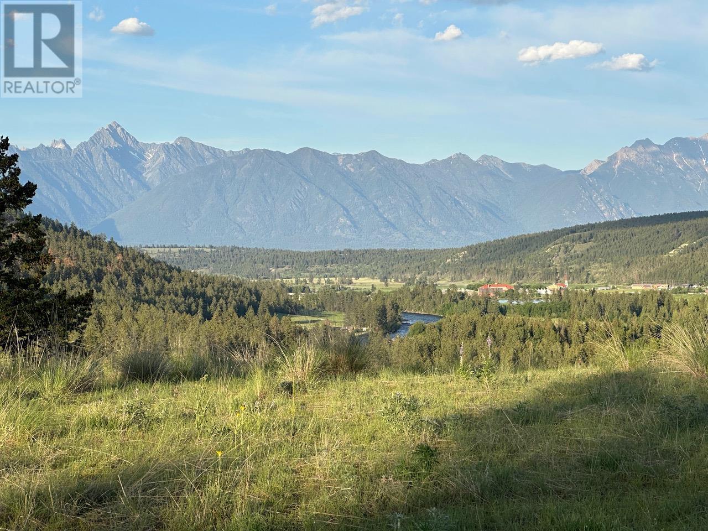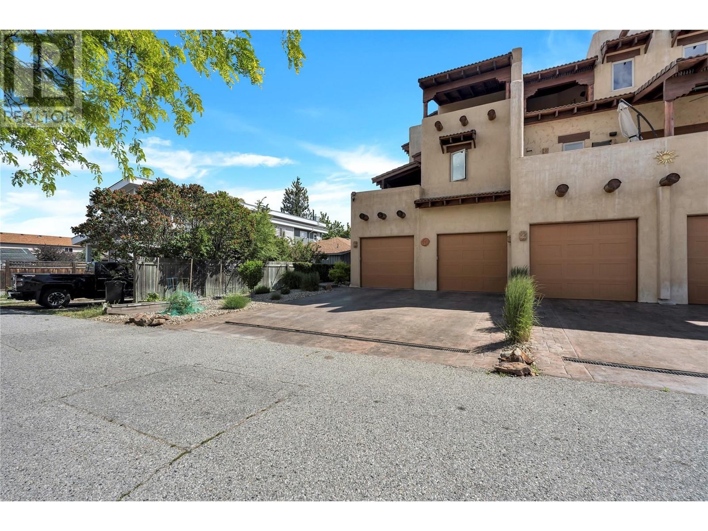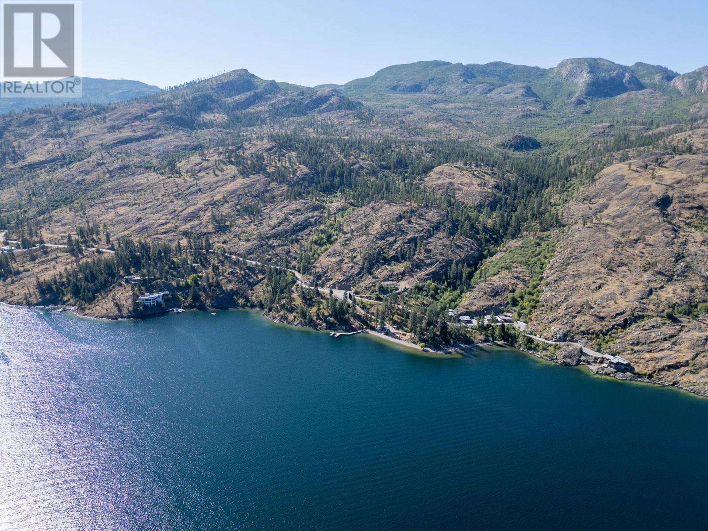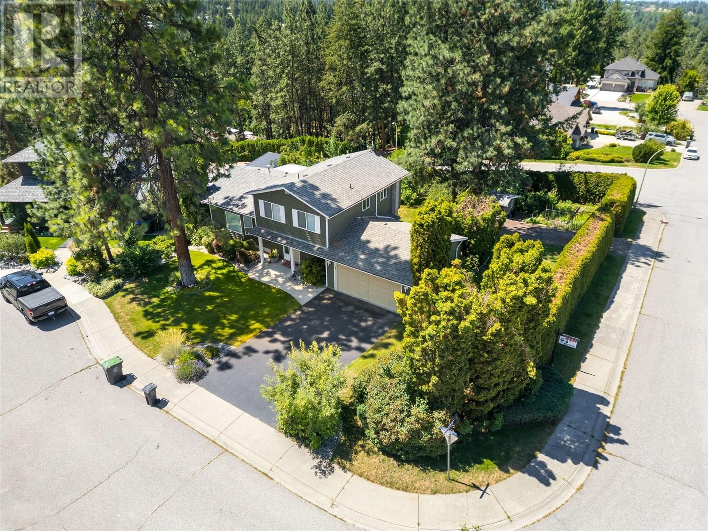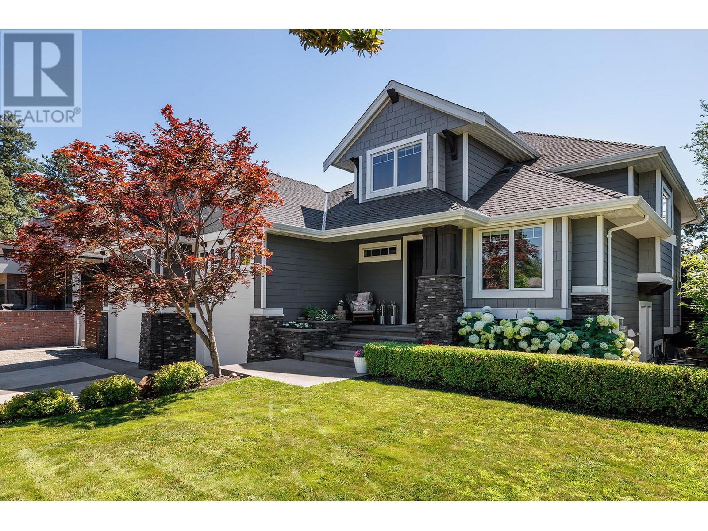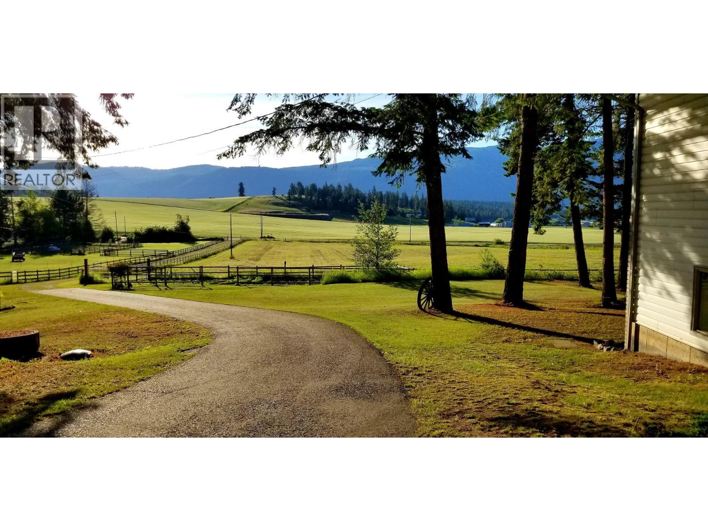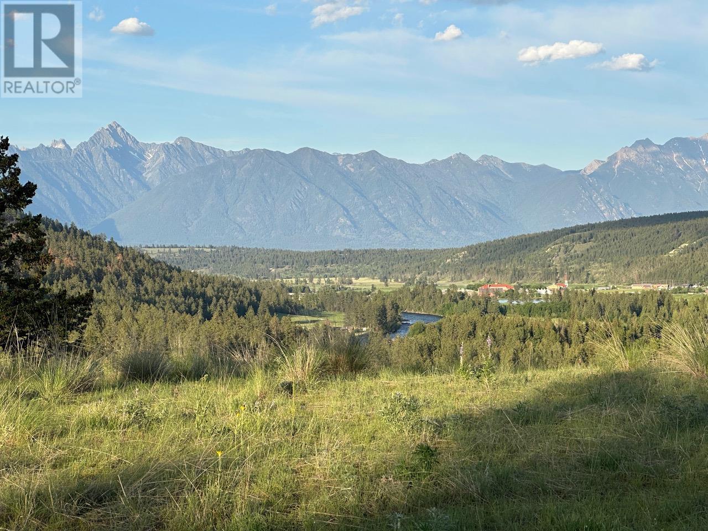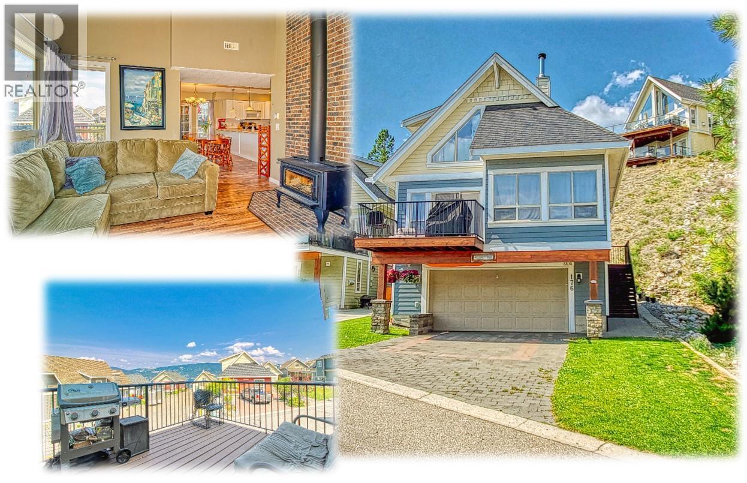Proposed Lot 15 - 6145 Parnaby Road
Cranbrook, British Columbia
The Estates at Shadow Mountain Discover a rare opportunity to own a piece of paradise on the banks of the St. Marys River, nestled beside the Shadow Mountain Golf Course—all just 10 minutes from Downtown Cranbrook, BC. This exclusive development offers 40+ spacious lots that blend natural beauty with unmatched privacy. Step out your back door to explore scenic hiking trails or enjoy world-class fly fishing in a pristine wilderness setting. Whether you're building your dream home or a luxurious retreat, The Estates at Shadow Mountain delivers a lifestyle defined by tranquility, adventure, and timeless mountain charm. (id:60329)
RE/MAX Elk Valley Realty
4614 Fuller Road
Kelowna, British Columbia
Discover an extraordinary chance to own a nearly one-acre waterfront property in Kelowna’s prestigious Lower Mission. Tucked away on a quiet stretch of shoreline, this remarkable home features approximately 100 feet of unobstructed lake frontage, offering panoramic views and a rare connection to the natural beauty of Okanagan Lake. The residence is thoughtfully positioned on a beautifully maintained lot, offering both privacy and sophistication. Inside, you’ll find a bright, open layout with expansive living spaces, and a gourmet kitchen that impresses with premium appliances and a custom oversized island designed for both function and style. The main bedroom suite includes direct access to the backyard and a spacious ensuite for ultimate comfort. Step outside to experience the seamless transition from indoor living to outdoor leisure, with a large patio ideal for hosting and a serene waterfront area perfect for quiet mornings or evening gatherings. The upper level media room adds versatility, making it easy to unwind regardless of the season. This property embodies the heart of Okanagan living—natural beauty, refined design, and a setting unlike any other. (id:60329)
O'keefe 3 Percent Realty Inc.
Proposed Lot 11 - 6145 Parnaby Road
Cranbrook, British Columbia
The Estates at Shadow Mountain Discover a rare opportunity to own a piece of paradise on the banks of the St. Marys River, nestled beside the Shadow Mountain Golf Course—all just 10 minutes from Downtown Cranbrook, BC. This exclusive development offers 40+ spacious lots that blend natural beauty with unmatched privacy. Step out your back door to explore scenic hiking trails or enjoy world-class fly fishing in a pristine wilderness setting. Whether you're building your dream home or a luxurious retreat, The Estates at Shadow Mountain delivers a lifestyle defined by tranquility, adventure, and timeless mountain charm. (id:60329)
RE/MAX Elk Valley Realty
Proposed Lot 10 - 6145 Parnaby Road
Cranbrook, British Columbia
The Estates at Shadow Mountain Discover a rare opportunity to own a piece of paradise on the banks of the St. Marys River, nestled beside the Shadow Mountain Golf Course—all just 10 minutes from Downtown Cranbrook, BC. This exclusive development offers 40+ spacious lots that blend natural beauty with unmatched privacy. Step out your back door to explore scenic hiking trails or enjoy world-class fly fishing in a pristine wilderness setting. Whether you're building your dream home or a luxurious retreat, The Estates at Shadow Mountain delivers a lifestyle defined by tranquility, adventure, and timeless mountain charm. (id:60329)
RE/MAX Elk Valley Realty
483 Maurice Street Unit# 105
Penticton, British Columbia
ONE OF PENTICTON’S MOST UNIQUE HOMES – Discover this exceptional Adobe-style residence, a rare architectural masterpiece filled with character and timeless Southwestern charm. From the moment you step inside, you are welcomed by rich textures and a warm, earthy ambiance. The expansive living area features a striking curved stucco fireplace as its centerpiece, while massive exposed wood beams overhead add rustic elegance and a sense of grandeur. Earth-toned tile enhances the organic feel, creating a serene and grounded environment. Designed for both beauty and efficiency, the home benefits from thick earthen walls that provide excellent insulation, keeping it cool in summer and warm in winter. The loft-style primary suite includes a private sitting area or den with access to its own deck, creating an ideal retreat. The main living space opens onto a spacious two-part deck, half covered, half open, perfect for relaxing or plant growing. A second bedroom is on the entry level, offering great flexibility for guests or a peaceful private space. Additional features include a generous double garage (22'10 x 22'10) with built in workbenches, a large driveway for extra parking, and a prime location in a self-managed strata. Just a short stroll from Okanagan Lake, Penticton Golf Course, SOEC, Casino, and downtown. This one of a kind home delivers exceptional style, functionality, and walkable convenience. Opportunities like this are rare. Experience this home’s unique charm firsthand. (id:60329)
RE/MAX Penticton Realty
8888 Lakeshore Road Lot# 1, 2 & 3
Kelowna, British Columbia
1,800 FEET OF WATERFRONT •• 55 ACRES •• EXCEPTIONAL PRIVACY •• POTENTIAL FOR MULTIPLE HOMES. This is one of the largest — and most private — waterfront estates near Kelowna. This property is an extraordinary setting to build the most remarkable personal residence, family compound or corporate retreat in the Okanagan — with up to three primary residences, four accessory residences, and three docks. The privacy is exceptional — at the end of the road, behind the gate, surrounded by park, out of sight from any neighbour — and with no waterfront trails in either direction. The spectacular waterfront includes a long beach and it blends right into 20 miles of wilderness park shoreline. The waterfront also features a private boat launch and a large dock with deep water moorage for multiple boats and personal watercraft. Will consider participation, trades, seller financing, sale of individual lots, and the sale of lot 4. The property is not subject to B.C.’s Speculation and Vacancy Tax. Many superlatives •• One of the longest stretches of waterfront anywhere near Kelowna •• The most private waterfront property near Kelowna •• One of the most environmentally protected and eco-friendly waterfront homesites in the Okanagan •• One of the Okanagan’s most highly coveted trophy properties •• One of the only waterfront properties where your setting is locked-in and protected forever from future development. See all the superlatives in the Superlatives @ Golden Mile video. (id:60329)
Sotheby's International Realty Canada
3942 Suncrest Court
Kelowna, British Columbia
Welcome to 3942 Suncrest Court — a warm, inviting home perfectly positioned on a private 0.28-acre corner lot in one of Kelowna’s most desirable family neighbourhoods. Surrounded by lush mature greenery and landscaped with walnut, plum, raspberries, gooseberries, and red currant bushes, this property offers a true garden oasis with room to grow. Hardwood floors flow throughout the main level, featuring a spacious living room, formal dining, family room, and a bright kitchen opening to a sunroom with beautiful mountain views. Upstairs offers three generous bedrooms, including a primary retreat with lakeviews, ensuite and walk-in closet. The lower level includes a walk-out bedroom, den, flex space, and ample storage — perfect for hobbies or future suite potential (buyer to verify). A rare highlight: two driveways, including RV parking accessed from Sunshine Road, allowing for extra parking, a future shop, or outbuildings. Extremely private with only one direct neighbour and bordered by three quiet streets. Strong bones, a large lot, and meticulous maintenance create a fantastic canvas to personalize or expand. Minutes from schools, parks, shops, wineries, and the lake — a rare blend of privacy, space, and prime location. (id:60329)
RE/MAX Kelowna - Stone Sisters
1308 Richter Street Unit# 105
Kelowna, British Columbia
Welcome to Brixx - the perfect mix of style and comfort in beautiful downtown Kelowna. This modern three-bedroom, 2.5-bathroom townhome features high-end finishings throughout and has roughed-in space for an elevator (currently utilized as closet/storage space). Enjoy comfort and security with your own private 2-car, underground garage and gated BBQ patio area off of the main floor. Bright and open kitchen, dining & living space with high ceilings, quartz counters, gas stove, cabinetry-front fridge/freezer and even a built-in coffee/beverage station, complete with wine fridge - perfect for entertaining! Upstairs, you will find two bedrooms (each with a walk-in closet), a spacious and convenient laundry room complete with a sink and a full bathroom with dual vanity (great for quests or children getting ready for school). The private primary level has its own bathroom with heated floors, dual vanity, large tiled walk-in shower and access to the rooftop patio, which includes a two-person hot tub and fantastic mountain views. The epitome of convenient living within walking distance of all amenities and situated in the ever-expanding Cultural District, this home is perfect for families and working professionals alike. (id:60329)
Royal LePage Kelowna
515 Metcalfe Avenue
Kelowna, British Columbia
Located in the heart of Lower Mission just a leisurely stroll to sandy beaches, lush parks, and excellent schools, this timeless home blends sophistication with functional family living. Situated on a private, fully landscaped lot with mature trees and a cedar privacy hedge, the backyard is a true Okanagan sanctuary featuring a sparkling pool, natural gas fire table, and a covered lounge beneath a custom wood pergola. Inside, high ceilings and rich exposed beams define the expansive open-concept living space. The chef-inspired kitchen is appointed with premium Electrolux appliances, quartz countertops, soft-close cabinetry, and an oversized 10-ft island. Sunlight pours through oversized windows, skylights, and transom accents, creating a bright and inviting ambiance that transitions seamlessly to the outdoors ideal for effortless entertaining. The main-floor primary suite offers tranquil views and a spa-style ensuite bathroom. Upstairs, two spacious bedrooms and a 5-piece bathroom await, while the lower level boasts a generous in size recreation room, gym, and two additional bedrooms. A well-equipped mudroom, oversized double garage with 10-ft doors, and abundant built-in storage complete this remarkable offering. Ample space for RV or boat parking adds to the home's exceptional versatility. (id:60329)
Unison Jane Hoffman Realty
4851 Lansdowne Road
Spallumcheen, British Columbia
Situated in the heart of Armstrong BC's picturesque farmlands min from the town of Armstrong is this 6.29 level acres. The well kept home and shop are gated, set back from the road to provide ultimate privacy among mature trees, the home boasts fantastic views of sprawling farmland & mountains . 3 bedrooms & 3 full bathrooms and lots of open yet cozy living spaces .A large country kitchen & breakfast nook has access to the back deck, which features a gorgeous pergola & is the perfect spot to unwind after a tough day. Great for entertaining, the spacious great room captures the views. Main floor sunk-in family room with pellet stove for cozy heat. The master suite has a bright en-suite w/ jetted tub as well as access to the deck. The main floor is finished off with a second good-size bedroom, a full bath, as well as main floor laundry & back entry. The lower walk-out level has a fantastic games/rec room, inviting main entry, third bedroom, a full bath, & large storage room with built-in shelving. This level also features a wood-burning stove for a wonderful heat & ambiance. The property shows off its beautiful setting with a fully fenced-in few acres ideal for horses or cattle. Gated driveway access from the road. An oversized detached shop/garage with extended lien-to & covered wood storage. Fruit trees include plum, apple, cherry, and pear. Offering endless opportunities to let your rural living dreams run wild, this home & property should be certain to not be overlooked. (id:60329)
RE/MAX Vernon
Proposed Lot 7 - 6145 Parnaby Road
Cranbrook, British Columbia
The Estates at Shadow Mountain Discover a rare opportunity to own a piece of paradise on the banks of the St. Marys River, nestled beside the Shadow Mountain Golf Course—all just 10 minutes from Dowtown Cranbrook, BC. This exclusive development offers 40+ spacious lots that blend natural beauty with unmatched privacy. Step out your back door to explore scenic hiking trails or enjoy world-class fly fishing in a pristine wilderness setting. Whether you're building your dream home or a luxurious retreat, The Estates at Shadow Mountain delivers a lifestyle defined by tranquility, adventure, and timeless mountain charm. (id:60329)
RE/MAX Elk Valley Realty
6838 Santiago Loop Unit# 176
Kelowna, British Columbia
QUICK POSSESSION available. Love the outdoors but also want a RESORT lifestyle at a reasonable price??? This is the cottage for you. LARGE GARAGE, beautiful garden to relax and/or grow your produce. Explore the never ending Crown Land on your ATV or Side x Side with access directly from La Casa Resort, bring home Logs for your Centrally Located WOOD STOVE. La Casa has a very strong VACATION RENTAL market & EXEMPT from new AIR BnB restrictions. School Bus picks up at La Casa if you are considering making this your primary residence. You choose whether to keep for yourself, rent out some of the time or use an on-site company if you want a 'hands-off' investment. Queen size bedroom on main floor together with well appointed kitchen with updated fridge, full bath, good sized dining area, comfy living room & good sized deck. Upstairs there is a large bedroom with storage space added above, loft area divided off for kids bedroom (easily converted back to open plan) & another full bath. Access to the Bear Creek ATV Trail System. NO SPECULATION TAX applicable at La Casa. La Casa Resort Amenities: Beaches, sundecks, Marina with 100 slips & boat launch, 2 Swimming Pools & 3 Hot tubs, 3 Aqua Parks, Mini golf course, Playground, 2 Tennis courts & Pickleball Courts, Volleyball, Fire Pits, Dog Beach, Upper View point Park and Beach area Fully Gated & Private Security, Owners Lounge & Gym. Grocery/liquor store on site plus Restaurant. On site rental company also has Entertainment Events (id:60329)
Coldwell Banker Executives Realty
