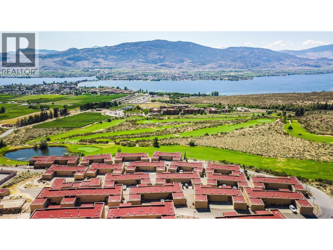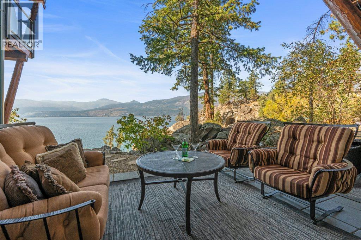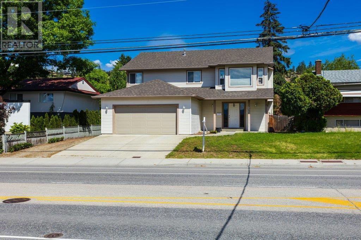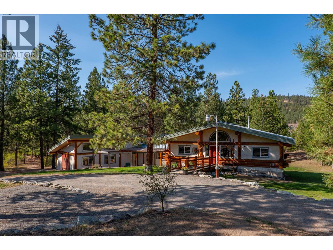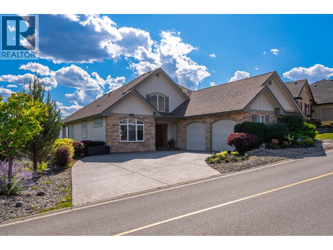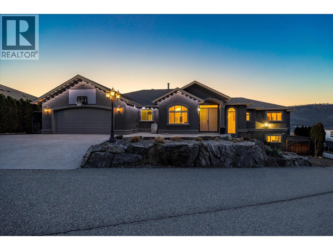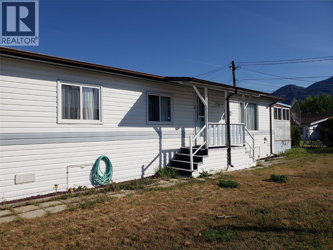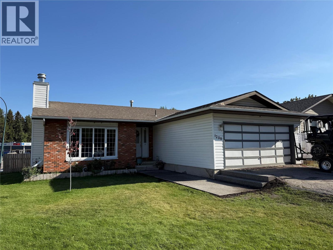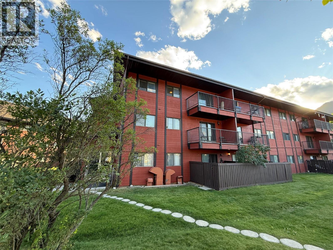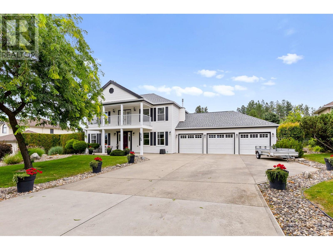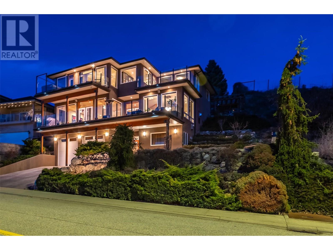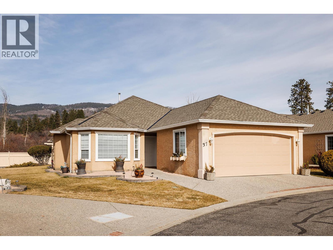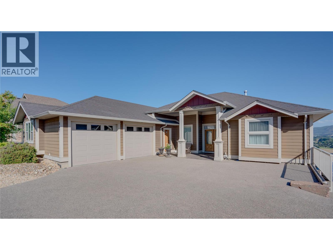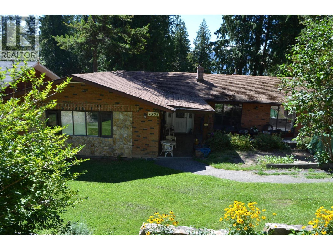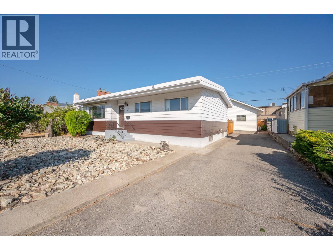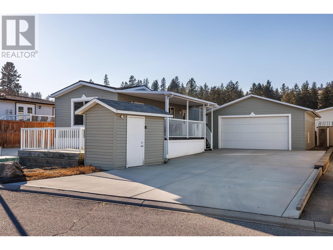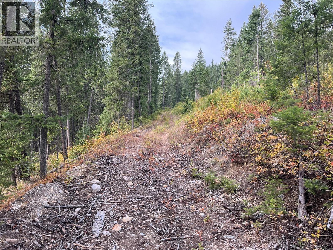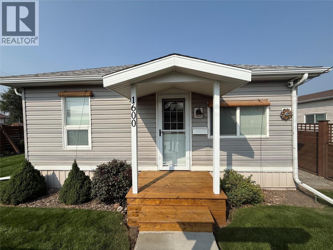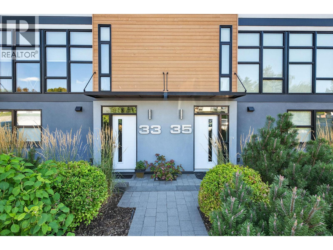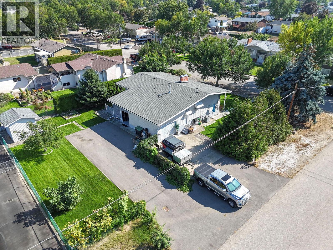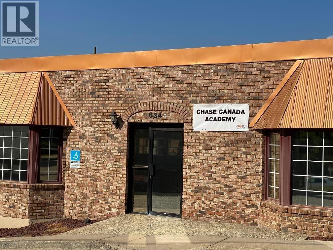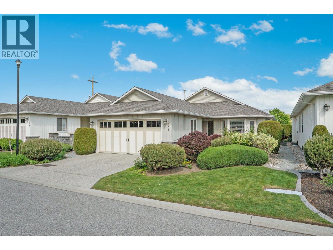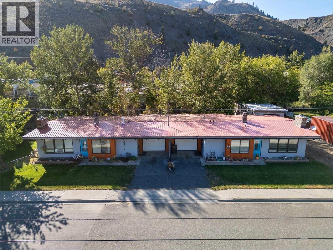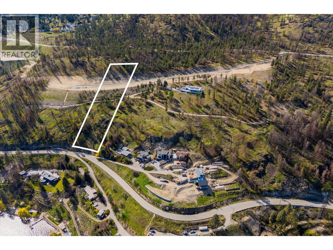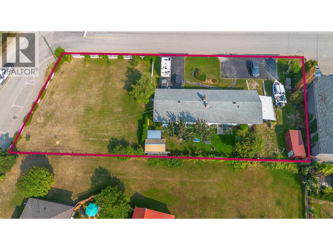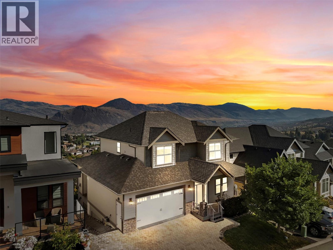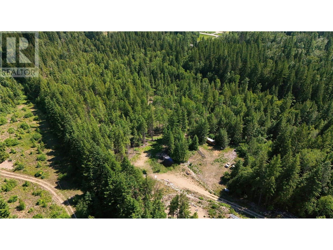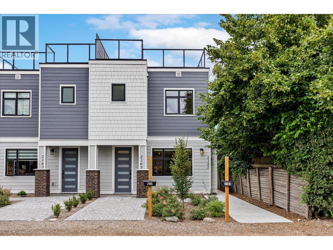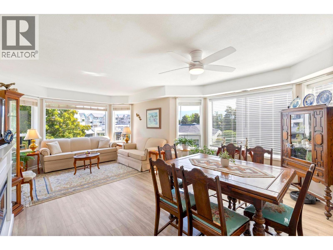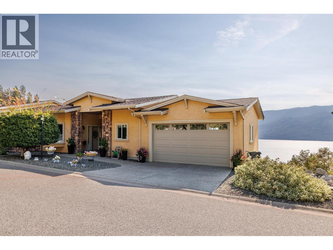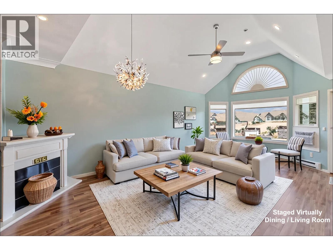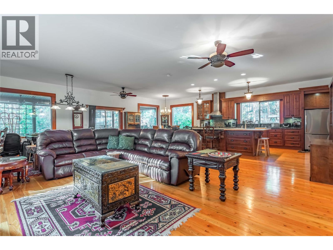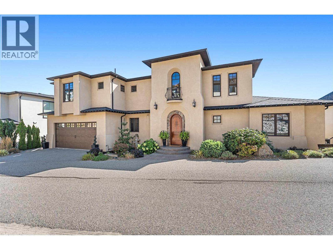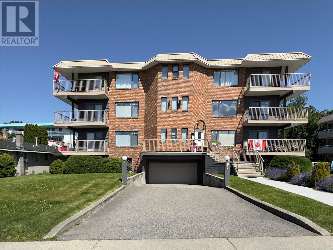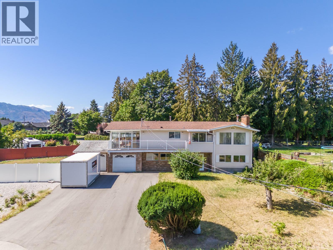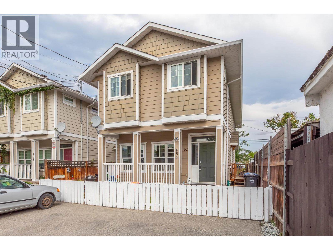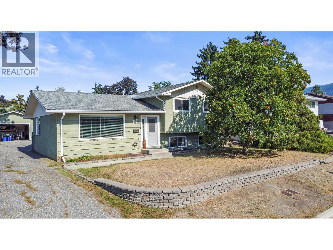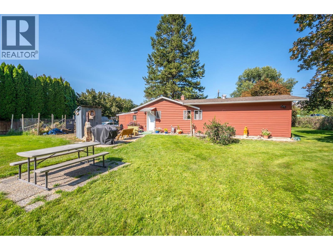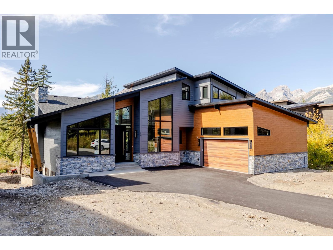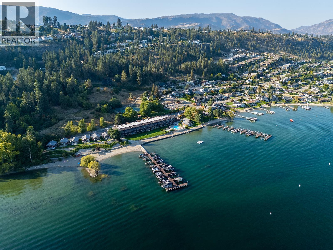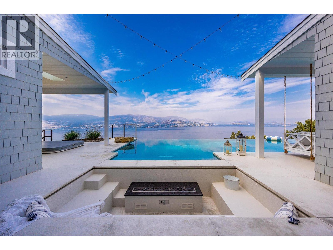2000 Valleyview Drive Unit# 25
Osoyoos, British Columbia
UNOBSTRUCTED LAKEVIEW IMMACULATE HOME ON GOLF COURSE HERE IN OSOYOOS RESIDENCES! This incredible townhome is perched on the 3rd row for one of the most amazing valley views in town! The stunning 1200+ sqft 2 Master Bedroom, 2 Ensuite Bath features 2 generous walk in closets, incredible views, and one sliding patio door right onto the 180 new deck! Entertain guests in the Custom Kitchen with Gas Stove, Wine Fridge, Woodwork Cabinetry, Granite Countertops, Stainless Appliances and more! Bask on your private patio overlooking 180 view of the stunning Okanagan Valley with water views for miles while BBQ’ing and sipping wine with best friends! Snuggle up in the evening beside a luxurious gas fireplace looking out massive 15 FT WIDE FOLDING GLASS DOORS between the OPEN CONCEPT LIVING SPACE and DECK! This unit has been upgraded with 240v EV Charger in the large 2 car garage! This gated adult community is the perfect vacation home with rare short term rental opportunity or full time living with a Clubhouse, Gym, Pool and Hot tub. The Residences is only a short distance to downtown Osoyoos shopping, sandy beaches, restaurants, recreation, best wineries, multiple golf courses and more! Call to see this lovely home today! All measurements approx and to be verified by the buyer. (id:60329)
Exp Realty
9845 Eastside Road Unit# 27
Vernon, British Columbia
Looking for a getaway that sleeps six, overlooks Okanagan Lake, is fully furnished and move-in ready? This bright and private two bedroom, three bathroom townhome at The Outback offers 1,406 square feet of comfortable living space with quartz countertops, and hardwood floors. Quick possession is available and the unit has a proven history in the rental pool for those seeking income potential. The Outback is a gated community that offers a resort lifestyle unlike any other in the Okanagan. Amenities include two outdoor pools, four hot tubs, a tennis court, fitness centre, private beach, fire pit, marina, walking trails and cliff diving spots, all within a secure and natural setting. The location is convenient and central to many of the region’s highlights. Only 30 minutes to Kelowna International Airport, 20 minutes to Predator Ridge Golf Resort, 15 minutes to shopping and amenities, steps to some of the best mountain biking trails in the area, and located on a school bus route for those seeking full-time living. This is your opportunity to own a turn-key home at The Outback that is now approved for Air BnB rentals. Reach out today for more information or to arrange a showing. (id:60329)
RE/MAX Vernon
4541 Gordon Drive
Kelowna, British Columbia
Located in Kelowna’s desirable Lower Mission, this 5-bedroom, 4-bathroom home offers exceptional potential and a family-friendly layout. The main level features 3 spacious bedrooms and 2 bathrooms, while the fully self-contained 2-bedroom, 2-bath Legal suite with its own entrance, parking, and laundry provides an ideal mortgage helper or multi-generational living space. Set on a .2-acre lot, the expansive backyard offers room to create your dream outdoor oasis, whether that’s adding a pool, garden, or entertainment area. With its easy-care yard, this home strikes the perfect balance of low maintenance and future potential. The location is unbeatable—within walking distance to four schools, parks, beaches, and the newly built DeHart Park, which boasts a playground, dog park, outdoor fitness area, pickleball courts, and more. Mission Village Centre is just minutes away, featuring a variety of shops, restaurants, and essential services. The H2O Adventure and Fitness Centre and Kelowna’s best beaches are also nearby, making this home ideal for an active lifestyle. With room to grow, a versatile layout, and a prime location close to everything you need, this Lower Mission home offers incredible value and opportunity in one of Kelowna’s most sought-after neighborhoods. (id:60329)
Royal LePage Kelowna
3065 Lakeview Cove Road
West Kelowna, British Columbia
PROMINENT LAKE VIEW HOME with 1BR+Den IN-LAW SUITE! (3) spacious bedrooms on the upper floor, and spa-like ensuite with claw-foot tub and shower. This home has an open floor plan, gas fireplace that separates the living and dining rooms, and lake views from all windows and from the oversized deck that faces Okanagan Lake. The rear backs onto Mt. Boucherie and provides convenient access to hiking trails, and the property has mature landscaping on both sides, which adds to the privacy. Upgrades include a NEW furnace & heat-pump a/c, water filtration system, gutters and downpipes, gas BBQ connection on patio, and double-wall oven in the kitchen. Double garage with an RV stall beside the home, extra off-street parking stall located at the street level, and ample parking along Lakeview Cove Rd. This home is located in an upscale community with broad streets (local traffic only) that offers the best in nature, peace and quiet, stunning lake views, and yet it is only a ~minute away from the vibrance of the Westside Wine Trail, schools, shopping and more! Please contact PETER with any questions and/or to schedule your viewing today! 778 214 8744 (id:60329)
Oakwyn Realty Okanagan
129 Coldwater Road
Merritt, British Columbia
Custom-built log post and beam home on 10 acres, just 10 minutes from Merritt. This property is set in the scenic Nicola Valley, backing onto the historic Kettle Valley rail bed and the Coldwater River with its own road access. Enjoy nearby lakes and trails or simply relax at home and watch wildlife from your doorstep. The two-level open floor plan offers 5 bedrooms (2 up and 3 down) and 2 bathrooms. A beautiful new custom kitchen adds modern comfort, while the craftsmanship of exposed log beams, a dramatic staircase, high ceilings, and large windows showcase the home’s unique character and flood the space with natural light. For those with horses, the property includes a paddock, tack room, hay storage and a couple of horse pastures all cross fenced. A 21x20 double garage is connected to a spacious 30x22 heated workshop with 240V wiring and electric radiant heat, making it ideal for projects or hobbies. Additional features include a 30 gpm drilled well, water softener with drinking water filtration system, natural gas, hydro, and a free-standing wood stove on the main level along with a pellet stove downstairs for cozy, efficient heating. This is a rare opportunity to own a one-of-a-kind property in a stunning location, with a perfect blend of comfort, function, and the outdoor lifestyle the Nicola Valley is known for. Pre Approved Buyers, call for your private viewing! LISTED BY RE/MAX LEGACY (id:60329)
RE/MAX Legacy
1160 Canyon Ridge Drive
Kamloops, British Columbia
Picture yourself pulling into 1160 Canyon Ridge Drive, where sweeping views of the Thompson Valley immediately take your breath away. This Sun Rivers home sits on a large lot, backing onto the 18th Fairway of Bighorn Golf & Country Club, with southern exposure filling the home with natural light. Stepping into the home you are drawn toward the stunning city and river views. The open-concept kitchen flows naturally into the living areas, creating the perfect gathering spot for family meals and entertaining. The 3,639 square feet flows beautifully across two levels, with main level living making daily life effortless. French doors open onto the spacious, partially covered deck where you’ll want to spend most of your time. Relax with your morning coffee or enjoy evening sunsets against the backdrop of mountains, fairways, and city lights. Multiple outdoor living spaces give you room to entertain in any season, while the large backyard offers plenty of space for family activities, relaxation, or gardening. Four bedrooms and three bathrooms are thoughtfully arranged across both levels, giving everyone their own space. The lower-level walks out to your backyard, creating that seamless connection between indoor comfort and outdoor enjoyment. Kids can play on the lawn while you relax on the deck, always keeping an eye on those incredible valley views. A bonus in this master planned community: plenty of driveway and garage parking means family and guests always have space. (id:60329)
Exp Realty (Kamloops)
619 Denali Court
Kelowna, British Columbia
Elevate your lifestyle with this executive walkout rancher showcasing some of the best views in Kelowna. Perched in the sought-after Dilworth Mountain community of Denali Court, this residence offers over 5,200 sq. ft. of thoughtfully designed living space blending elegance with comfort. Inside, 12-foot ceilings, gleaming floors, and expansive windows frame the city skyline and shimmering lake. The gourmet kitchen features custom cabinetry, quartz countertops, perfect for entertaining and seamlessly connected to both indoor and outdoor living areas. A highlight is the unique indoor/outdoor pool. Low-maintenance and usable year-round, it provides endless enjoyment. Oversized bay doors open for sunny, open-air lounging. A steam shower completes this private wellness oasis—ideal for relaxation or fitness. The garage design is rare: an oversized two-car garage on the main level plus a single garage below, attached to a private office with separate entrance. Perfect for remote work, a studio, or quiet retreat. Situated on a 0.26-acre corner lot, the home offers more space and privacy than most nearby. Parking for up to nine vehicles, including RV space, adds convenience. Downtown Kelowna is only five minutes away for shopping, dining, and entertainment. Whether enjoying the panoramic views, retreating to the luxurious pool and steam room, this residence delivers the ultimate combination of luxury, nature, and convenience in one of the city’s most coveted locations. (id:60329)
Royal LePage Kelowna
9904 74th Avenue Unit# 6a
Osoyoos, British Columbia
NEW PRICE - 3 Bedroom or 2 and an office/den plus a bonus room for relaxing, reading or socializing. New laminate flooring in the living room, dining room, bonus room, kitchen and bathrooms. Gas fireplace in the living room for a cozy feeling on chilly nights. Adult only park 55+, a short distance to the golf course, bowling, groceries, bike shop, Coffee shops, restaurants and more. Affordable housing in Osoyoos for fulltime residency. This could be your vacation home in Osoyoos, come and go at your convenience. 1 cat or small dog with park approval. The Boundary Mobile Trailer Park has on site management. Lot 6A is a large pad across from an orchard with nice mountain views. 2 storage sheds with power. Lots of room inside and out. Enjoy sitting in the privacy of your backyard or use the sunroom for cooler or rain days. Extra storage under the sunroom. Call your agent today to book an appointment. Quick possession available (id:60329)
Fair Realty (Nelson)
1298 Pinyon Court
Sparwood, British Columbia
Imagine living in a quiet cul-de-sac in the Rocky Mountains, just moments from the scenic Elk River, biking trails, amongst other recreational activities. This beautiful home offers the perfect blend of nature and convenience, an ideal home to raise a family. Inside you will find a main floor with 2 spacious bedrooms, a full bathroom and a master bedroom with an ensuite and walk in closet. The bright kitchen and dining space is perfect for entertaining, while the cozy living room offers a place to relax. The lower level offers a large recreation area, an additional bathroom, ample storage, a hobby room as well as a den. Recent updates have been done throughout the house, including new kitchen countertops as well as a new cement walk way. Contact your real estate licensee today to book a viewing. (id:60329)
RE/MAX Elk Valley Realty
1286 Ponderosa Drive Unit# 121
Sparwood, British Columbia
This 2-bedroom, 1-bathroom corner unit located in the Ponderosa Manor offers a private balcony overlooking unbeatable mountain views, in suite laundry, plenty of in suite storage as well as an additional storage locker and extra privacy being on the top floor. This unit is available for quick possession. Contact your real estate licensee to book a viewing. (id:60329)
RE/MAX Elk Valley Realty
4349 Takla Road
Kelowna, British Columbia
Welcome to this rare opportunity in Southeast Kelowna—where homes on this coveted street seldom come available! Situated on a pristine 0.56-acre lot, this beautifully maintained 5-bedroom, 4-bathroom family residence offers the perfect blend of tranquility and convenience. Enjoy abundant natural light throughout, a spacious triple garage, RV parking, and an in-ground saltwater pool ideal for Okanagan summers. Just 10 minutes from town, this home is surrounded by picturesque farms and orchards and offers quick access to hiking and biking trails, creating a true rural-meets-recreation lifestyle. A must-see for discerning buyers seeking privacy, space, and proximity to nature. (id:60329)
Royal LePage Kelowna
740 Glenacre Road
Mclure, British Columbia
Discover a rare 80+ acre escape, with over a mile of riverfront property on the North Thompson, only 30 minutes from the heart of Kamloops. This one-of-a-kind property blends rustic charm with modern versatility—featuring a handcrafted log home, detached double garage, log guesthouse/shop, two waterfront cabins, and an RV pad. The grounds are equally impressive with fertile pasture, garden plots, greenhouse, and a peaceful pond. The log home is warm and inviting, with a spacious kitchen and dining area flowing seamlessly into the living room anchored by a striking stone wood burning fireplace. A sun-filled porch, full bathroom, and laundry make the main floor functional and comfortable. Upstairs offers a cozy retreat with the primary bedroom and ensuite, a second bedroom with 2pc ensuite, and a loft office overlooking the property. Potential for a 3rd bedroom. The walkout lower level is perfect for family gatherings and extra storage. Whether you dream of a hobby farm, private family compound, or a quiet riverside retreat, this property opens the door to endless possibilities. (id:60329)
Royal LePage Westwin Realty
3992 Finnerty Road
Penticton, British Columbia
Exceptional architecturally-designed home boasting flawless craftsmanship and designed for optimum enjoyment of the Okanagan lifestyle. This incredible home features high quality finishings throughout, climate controlled wine room, heated driveway and in-floor heat on the lower level and all bathrooms, Brazilian cherry hardwood and tile throughout, custom reclaimed cedar staircases, strategically placed high capacity elevator for easy access to all levels, built-in sound system, and a double oversize garage with lift that accommodates four cars. This custom built five bedroom and six bathroom masterpiece has four bedrooms on the upper level with an amazing primary suite, incredible four piece ensuite with tiled steam shower, electric fireplace, custom walk-in closet, and a beautiful deck with hot tub, the best office for working from home with access to the second upper deck, guest bedroom with a four piece ensuite, and a four piece main bath. The concrete decks all boast incredible views of Skaha Lake. The stunning kitchen on the main level is accompanied by a butler’s pantry, massive island, adjacent bright and sun-filled living and dining areas, and the media room for those late night movies, oversized covered deck for entertaining, and an outdoor kitchen. You will be impressed by the waterfall feature, extensive landscaping and under ground irrigation throughout. Quietly located all within walking distance to Skaha Lake, Beach, and restaurants! (id:60329)
RE/MAX Penticton Realty
2250 Louie Drive Unit# 37
Westbank, British Columbia
You need to get inside this beautiful one owner townhome in the heart of Westbank/West Kelowna. The minute you walk in the door you will appreciate how well cared for this home is. Large master bedroom at the back of the home. Extra bedroom for guests. 2 bathrooms. Bright and sunny kitchen overlooks the nice sized family room. Lots of cupboard space and an island. Natural gas fireplace in the family room for the cool winter evenings. Good sized private patio off the kitchen to enjoy the birds and flowers during the summer months. No one behind this unit adds privacy and a bit of green space between the next door neighbour. Double garage and good sized driveway. Central location. Walking distance to shopping (Superstore and Walmart), transit and most amenities. Golf course nearby. This is the ideal home for retirees. There is a clubhouse. 2 dogs or 2 indoor cats permitted up to 10kgs. (id:60329)
Century 21 Assurance Realty Ltd
567 Mt Ida Drive
Coldstream, British Columbia
Rare 7-Bedroom Home with Suite, Shop/Pool Potential & Stunning Views! This spacious 7-bedroom home offers a rare combination of comfort, versatility, and income potential. The open-concept kitchen is a bakers dream with a lower bakers island and two separate wall ovens. There is a huge pantry with outlets for an extra fridge and freezer. The kitchen flows seamlessly into the bright living areas that contain a total of three fireplaces. The large master retreat includes his and her walk-in closets and a 5-piece ensuite. Additional highlights include a bonus room, main floor laundry with built in pedestals, central vac, and a luxurious steam shower. The high ceilings through out the house make this walk out home light bright and open. The extra-deep garage is a hobbyist’s dream with a welder outlet, sub-panel and gas heater. Utility features include 200-amp service, hot water on demand (3 years old), water filtration, and separate heating, cooling, and electrical for the suite. The 2-bedroom suite has its own laundry, newer stove, and private entrance, with tenants in place until the end of September.Set on a large lot with in-ground irrigation, this property offers easy access to the backyard and plenty of room for a pool, shop, or both—all with beautiful views. This is a rare opportunity you won’t want to miss! (id:60329)
Coldwell Banker Executives Realty
7508 Crowfoot Drive
Anglemont, British Columbia
Great starter home for first time buyers! This character rancher & basement has a beautiful rural private setting with lots of floor space to use your own creative ideas.... 4 bedrooms (2 quite large), 2 bathrooms, super spacious living area with french doors to step out onto your upper deck & a covered deck below both to enjoy the yard. There is a detached garage at the top of the property for your vehicle or toys! Some tree removal would give you a possible lakeview and wood for winter. Close to all the recreation from lake activities to golf, hiking, biking, even winter fun!! You have to see it for yourself... (id:60329)
Exp Realty (Kamloops)
205 Manor Park Ave. Avenue
Penticton, British Columbia
Location, Location,, Location!!!, This is it. Beautifully Updated 3-Bedroom Home on a Quiet, tree-lined Street This spacious 3 bedroom, 2 bathroom home offers approx. 2,000 sq. ft. of living space and is perfectly situated on a quiet street close to shopping, schools, recreation, and public transit. Inside, you’ll find a freshly updated main level featuring new paint, new flooring (with some original hardwood preserved), a cozy gas fireplace, and a stunning modern kitchen with full tile backsplash, stainless steel appliances, and plenty of storage. The home is equipped with gas forced-air heating, two-stage central A/C, a deluxe washer & dryer, and a 60-gallon gas hot water tank. The high-ceiling basement provides exceptional versatility, with a large recreation room, den, and spacious utility room. Outside, enjoy a maintenance-free front yard, fenced backyard with a covered patio and raised sculpted cement tiles, plus a paved driveway with RV/vehicle parking. The property also includes a large heated and air-conditioned double garage with alley access—perfect for storage, hobbies, or a workshop. Don’t miss your chance to own this move-in ready home that blends modern updates with comfort and convenience. Book your showing today as this home will not last long. (All measurements approximate and to be verified if important) (id:60329)
Skaha Realty Group Inc.
610 Katherine Road Unit# 62
Kelowna, British Columbia
$88,000 UNDER ASSESSED! SELLER MOTIVATED! Looking for a newer affordable home with plenty of parking, a detached shop, and a modern feel? Well look no further! Welcome to Kelowna West Estates. This meticulously maintained 2014 built home offers a spacious open-concept layout with 2 bedrooms and 1 full bathroom. Enjoy year-round outdoor living with a giant covered deck on the side and a second patio out front with a xeriscape maintenance free yard, perfect for soaking up the Okanagan weather! The heated detached shop/garage is a standout feature with a 30 amp/240V panel and a second 40 amp/240V spare breaker. The shop boasts a bathroom, sink, and recessed lighting—ideal for projects, storage, or extra workspace. A shed out back adds even more storage space if needed. With two spacious driveways, parking is never an issue. Located in a central location that is family-friendly and pet-welcoming. This home is just minutes from downtown Kelowna/West Kelowna, transit, beaches, restaurants, wineries and shopping. With no property transfer tax or speculation tax, don't wait to book your showing today! (id:60329)
Coldwell Banker Horizon Realty
842 Almberg Road Unit# Remainder Lot# Lot
Golden, British Columbia
Remarkable 8.5-acre parcel offers sweeping, views of the Purcell Mountains with the Columbia River winding gracefully below. Located less than ten minutes from downtown Golden and just 25 minutes from Kicking Horse Mountain Resort, the property strikes the perfect balance—close enough for convenience, yet set apart as a private retreat. The land features multiple level benches, providing versatile building options: design a primary residence on one tier while reserving another for guest cabins, a studio, or a secondary dwelling. With no zoning or building restrictions, you’ll enjoy the rare freedom to bring your vision to life, whether that means multiple homes, creative outbuildings, or a custom retreat. Situated outside the town boundary, this is a truly unique opportunity to create without limits. The land lends itself well to a commercial application too, due to its close proximity to the highway. (id:60329)
RE/MAX Of Golden
1600 4th Street N
Cranbrook, British Columbia
This beautifully cared-for 907 sq ft home, built in 1910, blends timeless charm with modern touches. This home Features two cozy bedrooms and a lovely Jack & Jill bathroom with custom cabinets, it creates a warm, inviting atmosphere for relaxing evenings and hosting guests. The bright main floor includes a kitchen with a beautiful tile glass backsplash, Alder custom cabinetry, and pot lights throughout the house. The space is perfect for everyday living. The backyard boasts beautiful maple trees, adding charm and shade, and leads to a covered deck—ideal for outdoor enjoyment. The full unfinished basement offers space for future expansion or storage. The landscaped yard features a durable fence with locking gates, a charming storage shed, and a carport. The two-car garage is equipped with four 220V plugs, a 200-amp service, and a sealed combustion suspended gas heater, ensuring warmth during colder months. Underground sprinklers with smartphone control water both the yard and boulevard effortlessly. This boutique-style home surpasses the average, with a character-filled charm and modern conveniences. Located in the heart of downtown Cranbrook, it offers a wonderful opportunity to own a heritage home that combines timeless beauty with all the comforts of today. (id:60329)
Century 21 Purcell Realty Ltd
1515 Highland Drive Unit# 33
Kelowna, British Columbia
Discover the Tommie award-winning townhome development of Skyview Terrace. Original owner, this modern European-styled, 3 Bedroom plus Den, 2 1/2 bath townhome offers the perfect blend of style and comfort. Located in one of Kelowna’s most sought after and central communities, this home offers upscale living in one of the best locations in the complex, away from traffic noise. Step inside to bright, airy living spaces and an abundance of windows, highlighted by a sleek open-concept layout and premium finishes throughout. The gourmet kitchen is a true centrepiece—featuring high-end stainless steel appliances, modern cabinetry, and quartz countertops, ideal for both everyday cooking and entertaining guests. Only about 1/3 of the these townhomes offer three bedrooms plus den, enough room for your growing family or guests. Spacious rooftop patio offers sweeping views of the city skyline and surrounding mountains. The double garage offers plenty of space for vehicles, storage, or recreational gear. Explore the vibrant Cultural District, savour craft brews at local microbreweries, enjoy live music, dine at top-rated restaurants, and soak in the lakeside charm. Just minutes from downtown Kelowna and its picturesque waterfront, you’ll be immersed in the best the city has to offer. One cat or one dog allowed. Hot tub excluded. (id:60329)
Coldwell Banker Horizon Realty
1060 Thompson Road
Kelowna, British Columbia
Exceptional investment opportunity on one of Spring Valley's most prestigious streets. This meticulously maintained home rests on an expansive 0.25-acre lot, offering the perfect balance of comfortable family living and excellent rental income potential. The main residence features three bedrooms (one without a closet), a fully updated kitchen, and renovated bathrooms. The legal two-bedroom suite has a separate entrance and its own laundry, making it ideal as a mortgage helper or for multi-generational living. Extensive upgrades add peace of mind: roof, windows, doors, concrete board siding, high-efficiency furnace with central air, hot water tank, PEX plumbing throughout and connected to municipal sewer. Outside, the property offers a partially fenced yard, underground sprinklers, abundant parking for tenants, family, RVs, and all the toys. An oversized attached single garage with workshop space and a powered backyard shed provide excellent flexibility for storage and projects. Currently, the main home is rented month-to-month for $2,775, while the legal suite is rented for $1,650, generating $4,425 per month in income utilities included. Perfectly situated close to Mission Creek Greenway, regional parks, schools, shopping, golf, public transit, and just minutes to Okanagan Lake, this turnkey property blends modern updates, versatile living spaces, and a premium location. Call today to arrange your private viewing! (id:60329)
Coldwell Banker Executives Realty
834 Thompson Avenue
Chase, British Columbia
Situated in the heart of the medical corridor in downtown Chase, this single-level commercial property presents an excellent opportunity for businesses seeking a professional and accessible location. Offering flexible leasing options, units range in size from 200 sq. ft. to 2,000 sq. ft., making it an ideal choice for small offices, growing businesses, or larger operations requiring more space. The property is currently home to two established tenants, along with a self-lease, fostering a professional environment and steady foot traffic. Zoned C-2 (Commercial), the building is well-suited for a wide variety of service-oriented and administrative businesses, including medical offices, professional services, wellness providers, or other community-focused operations. Shared amenities enhance convenience for tenants and staff, including multiple washrooms, a functional kitchen, and additional storage space in a 6-foot crawl area. The single-level design ensures easy accessibility for clients and staff alike. This property’s prime location within the downtown core provides high visibility, excellent accessibility, and proximity to complementary services within the medical corridor. For businesses looking to establish themselves in a thriving, central setting, this space offers both flexibility and long-term potential. (id:60329)
Stonehaus Realty Corp
1405 Guisachan Place Unit# 137
Kelowna, British Columbia
The Greens at Balmoral - Highly desirable gated community in the heart of Kelowna. Perfect location just steps to Guisachan Village, many coffee shops, restaurants, the hospital etc. It’s rare that homes come available in this community of just 46 homes. This one is MOVE-IN READY & FRESHLY PAINTED! significant renovations which opened up the floor plan & provided a more functional layout (perfect for family dinners & entertaining). The updated kitchen features S/S Appliances, Quartz Countertops, under cabinet lighting & oversized island. The expansive living room enjoys large windows, Fireplace, Pot lights & Luxury Vinyl Plank flooring (throughout). Huge master bedroom with updated ensuite bathroom. The second bedroom has a wall pull down Murphy bed so it can double as an office. Lovely outdoor space including front & back patios. Take advantage of the OUTDOOR POOL & clubhouse. Great walk score with the trails around Munson Pond just down the road! Great place to call home! Pets welcome up to 2 dogs or 2 cats or one of each not to exceed 18 inches at the shoulder. THIS ONE IS STILL AVAILABLE & EASY TO SHOW! *OPEN HOUSE SATURDAY SEPT 27th 12:00-2:00* (id:60329)
2 Percent Realty Interior Inc.
840/842 Collins Road
Cache Creek, British Columbia
Full duplex with income potential by the Bonaparte River located at the end of quiet no through street. One side offers 3 bedrooms and 1 bathroom and is currently rented for $875 per month with the tenant paying their own hydro and gas. The other side is vacant with 2 bedrooms and 2 bathrooms, primary bedroom has very large master suite with couples jacuzzi tub, shower, toilet, bidet and sink, and there is potential to convert it into a 3 bedroom layout. Both units are equipped with boiler systems providing radiant heat and each has a gas fireplace, a single car garage, and an enclosed sunroom at the back. A new roof was installed in 2023, giving peace of mind for years to come. Freshly painted in 2024/2025. The property has great curb appeal, a private tree backyard with fruit trees, grapes and some raised garden beds. A large detached shop provides plenty of space for storage, woodworking, or working on vehicles. Plus room to park your RV! This property is an excellent choice for first-time buyers, investors, or anyone looking for supplemental income with the flexibility to live in one side and rent the other. Floor 1 measurements for 840 floor 2 measurements for 842 (id:60329)
Exp Realty (Kamloops)
1045 Bear Creek Lane Unit# 7
West Kelowna, British Columbia
Welcome to Knights View Estates, the Okanagan’s newest gated community of premier estate lots. This private enclave offers 9 oversized parcels starting at 2.48 acres, all with unobstructed views of Okanagan Lake and Downtown Kelowna. Just 10 minutes from the city core, these elevated lots provide clear sightlines and spectacular night views. To the west, enjoy direct access to parkland for lasting privacy. Each lot features a flat building site prepared with substantial earthworks, accessed by a paved private strata road, and serviced with water, electrical, gas, and cable. Design guidelines ensure a high standard of building excellence while allowing freedom of style. Lot 7 spans 2.49 acres with approx. 194’ of frontage and a +/- 7,707 sq. ft. building area, offering excellent potential for a substantial estate home. Plans by SJT Contracting highlight this potential with a 5-bedroom, 6-bathroom home designed for main floor living. The layout features a spacious primary suite on the main level, additional bedrooms below for family or guests, and expansive east-facing windows framing panoramic lake and city views. Seamless flow and thoughtful design combine elegance with functionality, and the plan can be customized to your vision. Freehold title. Disclosure statement available. Gated property; appointment required. (id:60329)
Sotheby's International Realty Canada
1230 Shuswap Avenue
Sicamous, British Columbia
Fantastic 0.48 acre Corner Lot in Prime Sicamous Location. Perfectly situated in the heart of Sicamous, this rare Town Centre Commercial (C1) zoned property offers endless opportunity. Steps from Shuswap Lake and Sicamous Beach Pk this corner site is ideally positioned for your next venture. Whether you envision a pub, restaurant, boutique shops, or a professional office this vibrant community is ready to welcome new business. With a forward thinking City Hall and the benefit of a Downtown Revitalization Tax Exemption, the future looks bright for investors and entrepreneurs. The property includes a solid and updated 4 bed, 2 bath home, perfect as a revenue property, residence, or holding investment while you plan your development. Many updates have already been completed, including newer windows (2005 & 2014), modernized electrical with unique 24V relay system, and preserved oak hardwood floors that bring warmth to the living spaces. A 24x23’ attached garage adds functionality. The flat, cleared quarter acre portion offers excellent potential for seasonal parking revenue or future expansion. With its unbeatable location, commercial flexibility, and strong holding value, this property is a standout opportunity in the Shuswap’s most active lakeside destination. A versatile investment ideal as a business site, family home, or long-term hold. Don’t miss your chance to secure one of Sicamous’ prime corner lots! (id:60329)
Oakwyn Realty Okanagan
7578 Stampede Trail
Anglemont, British Columbia
7578 Stampede Trail, this is a generous sized lot in Anglemont estates with a peekaboo Lakeview. Lots of potential to update and remediate the basement. The home requires substantial work and has an unmediated grow op in the basement. As is Where Is. (id:60329)
Fair Realty (Sorrento)
460 Azure Place Unit# 11
Kamloops, British Columbia
This 6 bed / 5 bath executive-style home in Sahali commands attention with its striking design, expansive 4100 sq ft layout, and sweeping panoramic views. Located in the exquisite, low maintenance, bare land strata development of Mesa Estates with a low monthly strata fee of $175, this property is a must see! The main floor showcases a sleek modern kitchen with quartz countertops, a dramatic waterfall island, stainless steel appliances, and streamlined cabinetry. The adjoining dining and living areas extend seamlessly to a generously sized, partially covered deck—perfect for year-round entertaining while soaking in the remarkable Kamloops scenery. A thoughtfully designed mudroom with custom built-ins and a bright, versatile den complete this level. Upstairs, three bedrooms await, including a truly impressive primary suite with a walk-in wardrobe and double-sided gas fireplace, enjoyed both from the comfort of bed and from the luxurious en-suite’s freestanding soaker tub. French doors open to a private upper terrace, offering a secluded retreat. Two additional bedrooms, a four-piece bathroom, and a convenient laundry room enhance the upper floor. The lower level extends the home’s versatility with two further bedrooms, two bathrooms, a media room, custom bar, and adaptable flex space—ideal for a gym, studio, or playroom. With ample storage and a double garage, this home combines modern sophistication with practical family living. Combine this with the low bare-land strata fee and low maintenance yard, this property is a true gem! (id:60329)
Century 21 Assurance Realty Ltd.
2921 Upper Slocan Park Road
Slocan Park, British Columbia
Situated on 19.5 acres of secluded land, this property features a well, established power infrastructure, and is primed for construction of a new residence. Offering a private escape, this venue is ideal for gardening and raising farm animals, providing a unique opportunity to create a self-sufficient and serene living environment. Unrestricted by zoning regulations, this property offers endless possibilities for those seeking a serious commitment to quality living. (id:60329)
Wk Real Estate Co.
2165 Woodlawn Street
Kelowna, British Columbia
Unique Rooftop Oasis in Kelowna South – Rare Opportunity Not to Miss Unlock an Exclusive Buyer Bonus Package of up to $5,000 with this home. Use it toward legal fees, strata costs, or put it toward furnishing your new space—the choice is yours. Brand-new 3-bed, 3-bath half-duplex with 1,473 sq. ft. of modern living, steps from Pandosy Village, Kelowna General Hospital, and the beach. Bright open-concept layout with quartz counters, custom cabinetry, and gas range. The primary suite boasts a spa-inspired ensuite with heated floors, dual sinks, and glass shower. An oversized rooftop patio—rare in Kelowna South—sets this home apart, perfect for entertaining under the Okanagan sun. A private 19’ x 12’7” garage fits a mid-size truck or SUV with space for bikes, motorcycles, or a home gym. With central heating/cooling, full warranty, and lock-and-leave ease, this is a true turnkey lifestyle residence. Contact us today to learn which bonus options are available. (id:60329)
Exp Realty (Kelowna)
3157 Casorso Road Unit# 204
Kelowna, British Columbia
Wake up to sunshine in this bright East/South-East facing 2 Bed, 2 Bath corner condo, perfectly positioned on the 2nd floor quiet side of a well-managed 55+ community. Windows on two sides fill the approx. 1000 sq/ft home with natural light, highlighting recent updates including fresh paint, luxury vinyl flooring, plush carpet, and contemporary lighting. A private courtyard balcony completes the space. Comfort is effortless with a newer forced-air heating/cooling system (2020), while an electric fireplace provides instant warmth and ambiance. The open living/dining area is ideal for large family visits, and the king-sized primary suite features a walk-through closet and private en-suite. The U-shaped kitchen offers generous counter space, a pass-through, and a window above the sink, while a walk-in pantry and in-suite laundry add convenience. Secure underground parking, a storage locker, and a well-managed building provide peace of mind. Optional Hawthorn Park amenities include an indoor pool, hot tub, and a fitness centre. Guest suites are available for just $75/night. Pet friendly (1 dog or cat). Steps from shops, healthcare, beaches, and trails, this condo combines light, comfort, and value in one convenient Lower Mission location. Immediate possession possible. See Virtual Tour in 3-D above in Media Links. Call to view today! (id:60329)
RE/MAX Kelowna
5165 Trepanier Bench Road Unit# 229
Peachland, British Columbia
Experience luxury living with breathtaking panoramic lake views from every room in this stunning Rancher WITH basement. Over $65,000 in high-end professional upgrades have been completed in the past few years, including a brand-new gourmet kitchen with island and spa-inspired bathrooms. Spanning approximately 2,650 square feet, this beautifully appointed home offers 2 spacious bedrooms plus a versatile den—perfect for a home office or guest room—and 3 fully upgraded bathrooms featuring modern finishes and elegant touches. The chef’s dream kitchen showcases a large island, gleaming granite countertops, stainless steel appliances, and a walk-in pantry. Cozy up to the gas fireplace beneath soaring vaulted ceilings and gleaming hardwood floors that add warmth and sophistication. The huge recreation room is ideal for entertaining or relaxing with family and friends. Step outside onto your private deck equipped with a natural gas BBQ outlet and soak in the unforgettable panoramic lake views stretching 180 degrees across the horizon. With a double driveway for ample parking and exclusive access to the clubhouse, this home masterfully combines comfort, style, and nature’s beauty. Don’t miss your chance to live the lakeview lifestyle you’ve been dreaming of! (id:60329)
Chamberlain Property Group
3283 Casorso Road Unit# 308
Kelowna, British Columbia
Available immediately - Immaculate bright and open Top floor Vaulted 2 Bed 2 Bath condo with stylish contemporary updates in this sought after 55+ complex! Ideally located in Kelowna's best neighborhood - South Pandosy - walk to beaches, shopping, dining, health care, or simply stroll across the courtyard for an afternoon swim or workout! This home will impress immediately walking through the door as the East facing windows cast brilliant sunlight throughout. With generous size rooms, a Primary (Master) with spacious his & her closets and a convenient large walk in shower in the ensuite bathroom. You'll find a cheerful and bright interior with no carpets, soaring vaulted living room ceiling and crown moldings throughout. From the generous U-shaped Kitchen with newer stainless appliances and pass-through, the family sized dining, and living room large enough to host family gatherings, you can downsize without sacrifice! Add to that each of the 2 spacious bedrooms offer peaceful mountain views to the East/South-east. This home shows pride of ownership and has been well cared for! Move in ready and offers a large separate pantry off the kitchen. Hawthorn Condos are part of a 55+ community that offers many amenities to choose from with access to Hawthorn Park for a low $45/m Resort Fee, and easy transition to Assisted Living if desired. $75/night Guest Rooms are also available. The unit is vacant and Available for Quick possession! (some photos staged) Call before it's sold! (id:60329)
RE/MAX Kelowna
60 Pringle Road
Carmi, British Columbia
Looking to get out of the hustle and bustle? Nestled on 1.26 acres of serene riverfront, this beautifully designed 2,100 sq. ft. custom home with an attached 1,900 sq. ft. workshop, offers a perfect blend of luxury, functionality, and peaceful living. The home features 10 ft ceilings, Fir flooring and trim, 2 bedrooms, 3 bathrooms. The huge island kitchen boasts granite countertops, a large walk in pantry, and 39inch deep countertops, ideal for cooking, entertaining, and storage. The entire home is designed for comfort with an efficient wood stove supplemented by electric forced air floor vents, along with a heated concrete crawl space for added energy efficiency. Exterior features include a custom chicken coup, garden areas and a fully deer fenced perimeter. Low-maintenance metal roof and siding ensure durability and easy upkeep. A 30+ GPM well with a 3-phase constant pressure system and a 3-second hot water delay guarantees reliable water supply and instant hot water, while exterior hot water bibs add convenience for outdoor tasks. The attached workshop offers 14 ft ceilings, a 12 ft bay door, a vented paint room, and a half bathroom making it perfect for a business or hobbies. The detached garage adds extra space for vehicles and storage. A large insulated stamped concrete patio provides a relaxing area to enjoy the summer evenings with potential to expand the interior living area, Don’t miss this rare opportunity! (id:60329)
Century 21 Assurance Realty Ltd
Nationwide Realty Corp.
3211 Pinot Noir Place
West Kelowna, British Columbia
Set in one of West Kelowna’s most coveted neighbourhoods, this home blends timeless design with sweeping views of Okanagan Lake. It features 4 beds plus a self-contained studio suite—ideal for extended family or guests. Inside, soaring ceilings with timber beams, and stone accents create an atmosphere both warm and sophisticated. The open-concept great room flows seamlessly to a covered lakeview deck with wood-inlay ceilings, and infrared heaters—perfect for year-round enjoyment. This kitchen showcases hardwood floors, granite countertops, a contrasting island with seating, shaker-style cabinetry, and premium Bosch and Bertazzoni appliances, all connected to the living area through an archway. The entire upper level is dedicated to the primary suite, a private sanctuary offering dual walk-in closets and a spa-inspired ensuite with heated travertine floors, a soaker tub, and walk-in shower. Step onto the covered balcony to take in panoramic lake and valley vistas. The lower level is designed for entertaining, complete with a bright rec room, custom bar, and walkout access to the pool terrace. Outdoors, relax beside the pool, soak in the hot tub, or gather around the firepit, all framed by manicured landscaping and tranquil water features. Oversized double garage, abundant storage, and a tiled dog wash. Every detail has been carefully considered, creating a residence that balances refined design, modern comfort, and the unmatched lifestyle of Lakeview Heights. (id:60329)
Unison Jane Hoffman Realty
31 Mammoth Drive
Fernie, British Columbia
Welcome to this stunning custom mountain modern home in The Cedars. This expansive property offers 4 spacious bedrooms and 4 bathrooms, 2 of which are ensuites. The residence boasts beautiful hardwood floors and a breathtaking glass handcrafted staircase that serves as a striking centerpiece in the open-concept living area. The living room features floor-to-ceiling windows, flooding the space with natural light and showcasing the breathtaking mountain views. The primary suite is a true retreat, featuring a cozy gas fireplace and its own private deck, perfect for enjoying quiet mornings or serene evenings. The luxurious primary bathroom includes a wet room with a combination tub and shower, creating a spa-like atmosphere. The gourmet kitchen is a chef's dream, complete with a grand island and stunning quartz countertops throughout, along with high-end stainless appliances including a custom coffee pantry with a built-in espresso machine, inviting you to savor your favorite brews. The amazing bar entertainment area is perfect for gatherings, featuring built-in TVs, an ice machine, and wine coolers, making it an entertainer's paradise. Enjoy evenings in the living area or step outside into the fully landscaped yard to take in the picturesque scenery from your private patio. The laundry room features custom storage lockers, boot and glove heaters leading to an oversized double car garage that will accommodate a lift. The features in this home are incredible, including custom solar blinds throughout! Note*Landscaping will be completed. Call a Realtor today to schedule your showing! (id:60329)
Century 21 Mountain Lifestyles Inc.
100 Aspen Drive Unit# 63
Sparwood, British Columbia
This one-of-a-kind 18-wide mobile home in Mountain View Mobile Home Park offers an exceptional opportunity to enter or downsize in the Sparwood market, featuring 3 spacious bedrooms and 2 full bathrooms, including a large primary suite with a walk-in closet and a luxurious ensuite complete with a deep soaker tub and separate walk-in shower. The open-concept main living area is filled with natural light and includes a well-equipped kitchen with ample counter and cabinet space, a dedicated dining room, and a built-in office nook perfect for remote work or study. A convenient laundry room with extra storage adds to the home's functionality, while paved parking and a prime location close to downtown and recreational amenities make everyday living easy and enjoyable. With brand-new construction and quick possession available, this home is ready to welcome you with comfort, style, and unbeatable value. (id:60329)
RE/MAX Elk Valley Realty
1089 Quesnel Road
Kelowna, British Columbia
Fantastic investment opportunity in Kelowna’s coveted Lower Mission. This 3-bed, 2-bath rancher sits on a rare .23-acre creekside lot offering location, lifestyle, and untapped potential. Steps to Okanagan College, schools, beaches, Pandosy Village, and medical services, it’s an ideal property for investors, families, or downsizers. The home features a bright, functional layout with a spacious living room, central dining area, and kitchen overlooking the front yard. A simple renovation—such as opening the wall between the kitchen and dining room—could create a modern open-concept space with room for an island, making this an easy update for a handyman with high return potential. The primary suite includes a 3-piece ensuite and double closet, while two additional bedrooms offer flexibility for guests or a home office. Comfort features include A/C, programmable thermostat, air recirculation fan, water softener, and laminate flooring throughout. The oversized laundry connects to a single-car garage with storage and yard access. Outdoors, the south-facing backyard is bordered on two sides by a year-round artesian creek, creating privacy and shade. Enjoy a concrete patio, hot tub (as-is), and two powered storage sheds. The flat front yard offers RV/boat parking with potential rental income from students. With underground sprinklers, gutter guards, and mature trees, the property is move-in ready with opportunity to expand or modernize. (id:60329)
Unison Jane Hoffman Realty
5235 Shaw Road Se Unit# 8
Salmon Arm, British Columbia
Step into this charming 2-bedroom, 1-bathroom home located in the peaceful Oasis Mobile Home Park. This is the perfect blend of country living and city convenience, offering a serene, tucked-away feel while being just minutes from downtown Salmon Arm. The property boasts a spacious and private back yard , a true gem for those who love spending their time outside. You'll have plenty of space for hobbies and storage with a dedicated shed and another log outbuilding for extra belongings. The large, covered front deck is an ideal spot to relax and the enjoy the view of the farmland across the park. Inside you will be greeted by a spacious mudroom at the entrance which provides the perfect place to store jackets and boots, keeping the rest of the home clean and tidy. The kitchen features updated cabinetry with a modern feel and the versatile bonus roof offer lots of options for a new owner. With a natural gas fireplace in the bonus room and a wood burning fireplace in the living room, there are lots of choices for comfort and ambiance. Bring yourself and belongings and some ideas for finishing touches and turn this into your new home. More Photos over the next day or so-check out the virtual tour in the meantime! (id:60329)
Royal LePage Access Real Estate
84 Van Horne Street Unit# 203
Penticton, British Columbia
#203 – 84 Van Horne Street | Renovated Downtown Penticton Condo! Step into style and comfort with this beautifully renovated 2-bedroom, 2-bathroom condo located in the heart of downtown Penticton—just one block from Okanagan Lake and steps to restaurants, cafes, breweries, the KVR Trail, and the famous farmers market. This southeast-facing corner unit has been substantially updated throughout, featuring all-new flooring, fresh paint, a brand-new hot water tank, and a fully renovated kitchen with quartz countertops, white shaker-style cabinetry, under-cabinet lighting, a large island, and all new stainless steel appliances. Both bathrooms have been tastefully renovated, and the unit also offers in-suite laundry and a bonus office/storage space. The open-concept living area is filled with natural light thanks to the new window and sliding door, which lead to a wrap-around covered balcony—perfect for enjoying morning sun and views. Hallmark Manor is a well-maintained and secure 55+ complex, ideally situated in one of Penticton’s most walkable neighborhoods. The building features secure underground parking, a recreation room, and a storage locker room with a workshop area. Small pets are allowed with strata approval. Rentals permitted with restrictions. Whether you're looking for a full-time home, a vacation getaway, or a low-maintenance investment, this condo checks all the boxes. Move-in ready and close to everything Penticton has to offer! (id:60329)
RE/MAX Penticton Realty
3088 Beverly Place
West Kelowna, British Columbia
Perched on a generous 0.32-acre lot with sweeping lake views, this 5-bedroom, 3-bathroom home offers the kind of space families dream of. With 2,665 square feet of living space, plus an additional 335 square foot sunroom, there’s room for everyone to spread out comfortably while enjoying the rare bonus of a large lake-view lot in this sought-after neighbourhood. Big-ticket updates have already been handled, so you can focus on the fun part—choosing finishes and cosmetic touches that make the home yours! The location is equally impressive. Within five minutes, you’ll find schools, shopping, and everyday conveniences. On weekends, trade errands for experiences with world-class wineries, acclaimed restaurants, and sandy beaches just minutes from your doorstep—or even a quick bike ride away. This home is about more than just a big lot on a quiet cal-de-sac; it’s about a lifestyle where comfort, convenience, and breathtaking views come together. Come see how easily this property could become your family’s next chapter. (id:60329)
Vantage West Realty Inc.
454 Westminster Avenue W Unit# 102
Penticton, British Columbia
This half-duplex offers the perfect blend of space and convenience with no strata fees. Plus, a quick walk to the lake! Built in 2007, the home features three bedrooms and three bathrooms across two levels. The main floor includes a practical open layout with the kitchen, dining, and living areas flowing together, while upstairs you’ll find all three bedrooms, including a primary suite complete with its own ensuite bathroom. Stainless steel appliances, a covered front porch, a fenced outdoor space, and parking for three vehicles add to the appeal. Centrally located close to schools, shopping, recreation, and downtown amenities, this home is a great option for buyers looking for value and functionality in a sought-after location. (id:60329)
Parker Real Estate
2107 24 Avenue
Vernon, British Columbia
This 4-bedroom, 2-bathroom family home offers comfort, space, and plenty of potential. It's the perfect place to start your journey or grow with your loved ones. Located in a quiet, low-traffic neighbourhood, it’s just a short walk to VSS High School and only minutes from downtown, Hillview Elementary School, and everyday amenities like groceries or shopping. The property features a fully fenced yard, ideal for kids, pets, and play. A detached double garage comes complete with a powered workshop or hobby area—plus an enclosed storage area! This storage area (behind said workshop) is an enclosed space with endless possibilities, be reimagined into a fun project space or maybe even a backyard chicken coop ?? if you’re feeling adventurous (please double check the city rules on chickens!). With plenty of potential and space to make it your own and create lasting memories, this home is ready to bring your family’s dreams to life. ?? Call your favorite #REALTOR® to book a showing today! (id:60329)
Coldwell Banker Executives Realty
5009 13th Avenue
Okanagan Falls, British Columbia
Exceptional Opportunity for Developers or Investors! Offered for the first time, this nearly half-acre corner property in Okanagan Falls presents a rare chance to secure prime real estate in a rapidly growing area with new developments. Featuring a spacious 1,500 sq. ft. home with 2 bedrooms and 1 bathroom, plus a third bedroom added nearly 20 years ago, this residence offers both comfort and potential. The kitchen and bathrooms have been thoughtfully updated, while amenities such as a wood stove, central vacuum, and underground irrigation enhance functionality. Ample outdoor space and a dedicated storage facility make this property ideal for creative development, renovation, or investment. Don’t miss this unique opportunity in a thriving community at the corner of Highway and 13th Avenue. (id:60329)
RE/MAX Penticton Realty
40 Piedmont Drive
Fernie, British Columbia
Views,Views, Views! This newly constructed home located on an elevated 1/4 acre lot in the prestigious Montane neighbourhood is the definition of panoramic. Facing the Lizard Range and Fernie Alpine resort to the west, Mt. Fernie, Mt. Hosmer and Mt. Proctor to the north, you'll be amazed at the huge windows bringing the outside in, the vaulted ceiling creating a feeling of grandeur to match those views. The gourmet kitchen with huge island and dining room make this space an entertainer's dream. For remote workers, overflow guests or as a designated bedroom, the den/office at the front house offers total flexibility. The huge deck off the Great Room will wow, creating a fantastic outdoor living area for Fernie's warmer seasons. off the kitchen is a spacious mudroom with access to the attached double garage. Up the architectural steel and wood staircase, past the warm and inviting lime washed walls, you'll find the primary bedroom offering a suite for the owner. Yes to those incredible views, his and hers closets, laundry and spectacular ensuite with dramatic walk in shower. Down from the main floor you'll find the second living area, two bedrooms and full bath. this level features full walk out to a covered patio and backyard. This level has been thoughtfully designed to allow for the flexibility to be turned into a suite, complete with it's own separate entrance, should one desire. Trails right out your door, walk downtown, this is an incredible house in a fantastic neighborhood! Welcome home..... (id:60329)
Sotheby's International Realty Canada
2777 Casa Loma Road Unit# 301
West Kelowna, British Columbia
Welcome to 301 – 2777 Casa Loma Road, where SHORT TERM RENTALS ARE PERMITTED and you get a dedicated BOAT SLIP on Okanagan Lake! Wake up to the sound of waves and stunning views of the lake, surrounding mountains, and Kelowna’s twinkling city lights from this fully furnished 2-bedroom condo at Casa Loma Lakeshore Resort, a 6-acre lakefront community boasting over 1,000 feet of sandy beach. This home comfortably sleeps six and includes a deep-water boat slip with lift (slip #35 lease included), one designated parking stall, plus on-site boat parking. Furnishings are custom solid oak, designed and upholstered specifically for the unit—durable, timeless, and ideal for rental or personal use—along with upgrades such as a new dishwasher, TV, walk-in shower, and approximately $8,000 in outdoor deck furniture, while the kitchen comes fully stocked with dishes, cookware, and small appliances, adding $10,000–$15,000 in overall value. Casa Loma has invested $5 million in renovations, enhancing resort-style amenities that include a heated pool, hot tub, children’s wading pool, basketball, pickleball, and tennis courts, playground, fire pit, community BBQs, and separate swimming and beach areas. As part of the Strata common property holdings, ownership also includes a share in the Casa Grande Suite—a rentable 3-bedroom, fully furnished suite with a private deck overlooking the lake—as well as a private on-site home currently occupied by resort staff. With on-site management, short-term rentals permitted, and a strong rental pool, this property is equally suited as a summer retreat or an income-producing investment, all just steps from Kalamoir Regional Park’s hiking and biking trails and minutes from award-winning Okanagan wineries. Contact the Listing Agent today for more information! (id:60329)
Macdonald Realty
146 Timberline Road
Kelowna, British Columbia
The best view in Kelowna. 2019-built 4 bedroom, 5 bathroom, 5,100+ square foot Modern Hamptons residence perched on a 5.129-acre lot in the Upper Mission area of Kelowna! Upon entering the property, you're greeted with your substantive driveway that carves through the rock, creating a unique estate feel. The grounds include substantial mature landscaping, a custom greenhouse/garden area, a large 30'x60' open-air structure at the top of the property (Wedding venue, workshop conversion, greenhouse, etc), a waterfall & pond feature at your central entry, and several raised planter bed areas; a rare property where even the garden gets a view. Upon entering the home, you are greeted with soaring 20' ceilings in the living room that flow straight ahead to the infinity pool that blends into Okanagan Lake ahead. The main floor offers this stunning living room, a kitchen with a pass-through to the outdoor BBQ area, and a dining room with perfect indoor/outdoor transitions. The master on the main offers the same panoramic views, and a 5-piece private ensuite. The main floor is finished off with a powder room, laundry, and an additional bedroom/office. Upstairs via the floating staircase are two complete master bedrooms with their own en-suites, as well as a private ""perch"" one further level up as a viewpoint. Downstairs, there is a tandem-car garage and a full recreation room that features a bar, room for a pool table, a full bathroom, and a private, fully outfitted theatre room. Outdoor amenities include the covered deck with heaters, BBQ area, hot-tub, tiled infinity pool, and sunken fire pit with seating area. This property uniquely has the modern features of a high-end residence but with 5+ acres, stunning views, full privacy, and extras like the detached structure, and plenty of uncovered parking. (id:60329)
Sotheby's International Realty Canada
