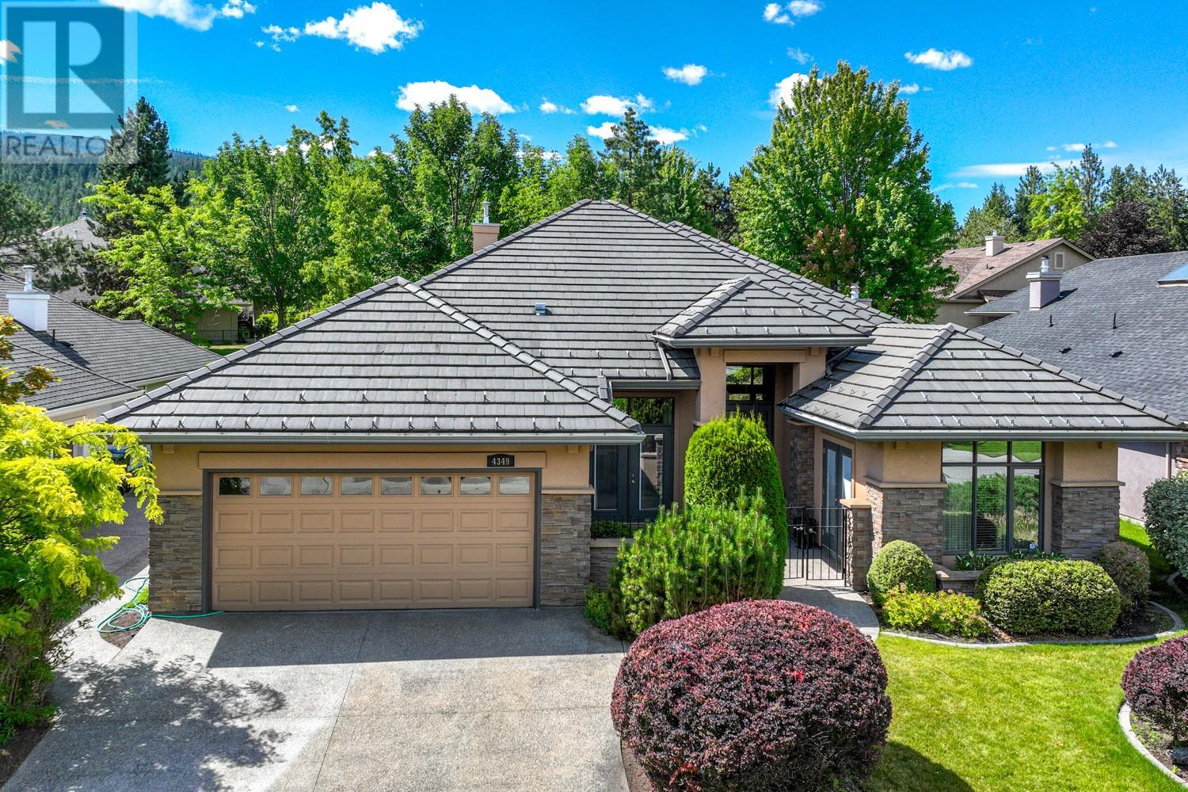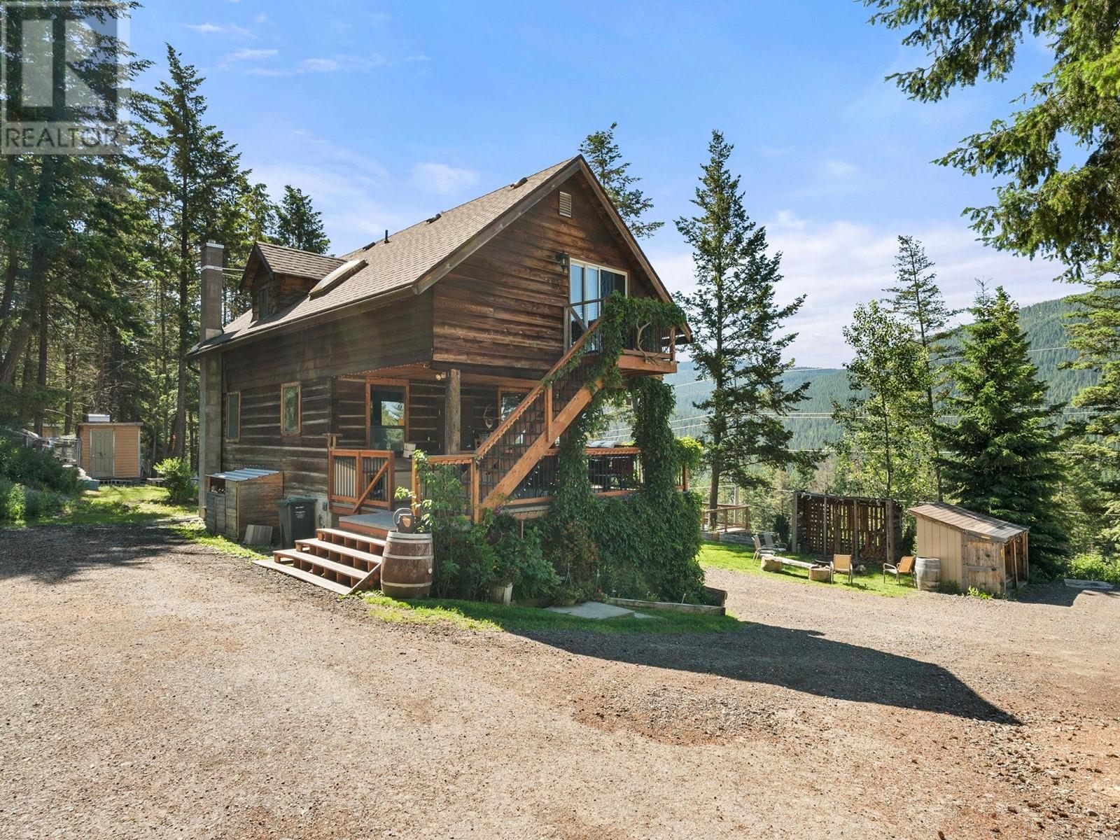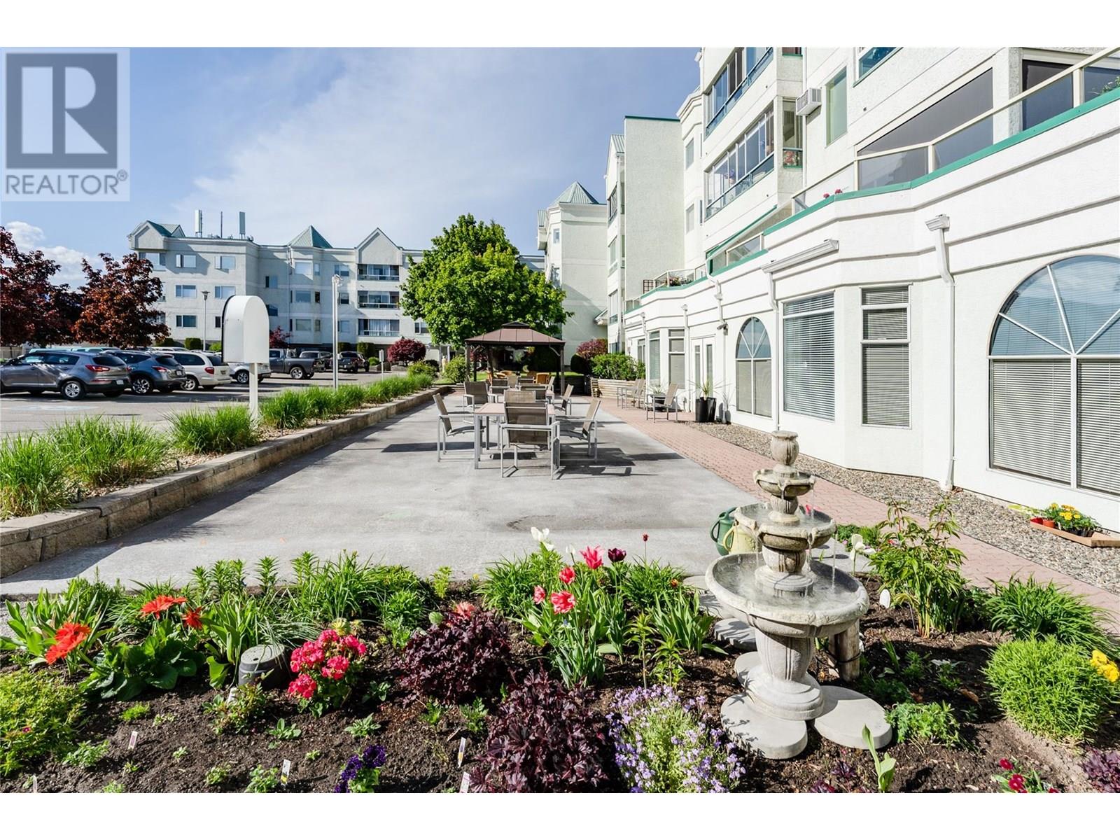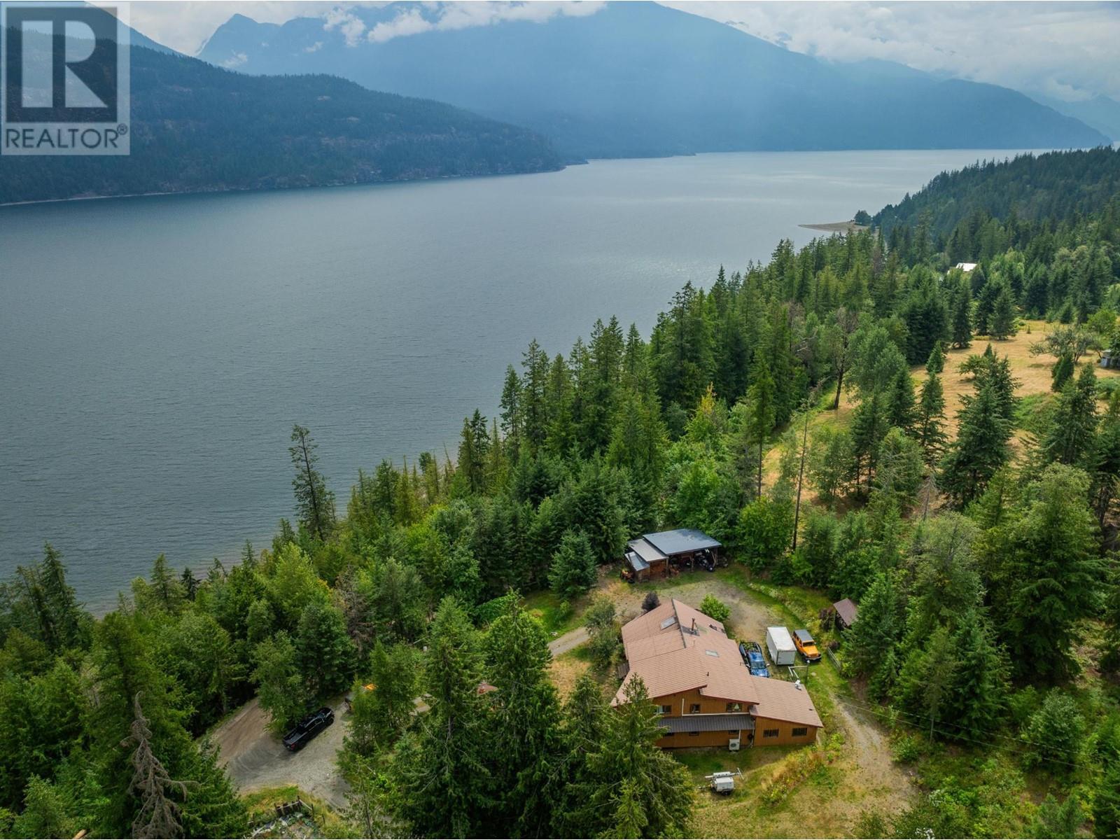4349 Gallaghers Fairway S
Kelowna, British Columbia
This coveted “Troon” Model is the flagship of Gallaghers Home designs offering style and quality throughout. Backing on to a Private Strata Park, this home offers exquisite privacy and beautiful Outdoor living space. The dramatic, high ceilings and expansive windows invite in south facing light to highlight the stunning finishing. Concrete Tile Roof and Acrylic Stucco ensure many years of worry free maintenance. Plenty of versatile living space with a formal Living and Dining Room as well as a cozy Family Room and Breakfast Nook. The spacious Primary Suite boasts a 5 piece spa inspired ensuite bathroom and walk-in closet. A guest room, additional full bath, den/office, and laundry room complete the floorplan. As an added bonus, there is a large, full height unfinished partial Basement space with stair access from the garage great for Storage, Workshop, Gym, or Hobby Room options. If you are a Nature Lover - you will delight at the many trail accesses just outside your door. Gallaghers Canyon is known for its vibrant lifestyle community and variety of amenities. Schedule your personal tour to see what Okanagan Living is really all about! (id:60329)
RE/MAX Kelowna
3479 Mabel Lake Place
Enderby, British Columbia
Located in the beautiful community of Mabel Lake Resort this fantastic .27 acre level lot awaits. Great cul de sac location at end of no through street on road of beautifully built homes. Stunning mountain and forest views from level lot, suited to two story entry level home. Incredible year round amenities at your door step within the Mabel Lake Resort community - white sand beach, boat launch, golf course, airpark. The ultimate four season recreational destination. Lot is zoned for year round living - build your perfect family get away or year round accommodation away from it all. Bring your own plans or see builder plans drawn up for this lot on file. Amazing opportunity to build your dream recreational/retirement or rural year round home! Priced under assessed value. (id:60329)
RE/MAX Vernon
1809 Cardinal Creek Road
Kelowna, British Columbia
This remarkable 5-acre property, located just 10 minutes from Kelowna, offers a perfect blend of privacy and convenience. The outdoor amenities are a nature lover's dream, including a greenhouse with a wood stove, two chicken coops, three wood sheds, a kids playhouse, a pool, a hot tub, and a firepit. Whether you're spending a summer day with family or enjoying a cozy winter evening by the fire, this property has something for everyone. Inside, the home features hardwood floors, an updated kitchen with modern appliances, a comfortable living room, and a dining area. Up the spiral stairs, you'll find three bedrooms, including a primary bedroom with a large walk-in closet. The new wood stove is incredibly efficient and can heat the entire home, while the downstairs offers plenty of space for relaxation, a newly tiled shower in the bathroom, and laundry facilities. The property also includes a workshop with access to the front yard, making it a great space for DIY projects or hobbies. A pole barn. A storage shed. Situated in Joe Rich, this acreage offers an excellent location directly on the school bus route, with pick-up at the end of the driveway. Additionally, it's only a 25-minute drive to the world-class Big White Ski/ Bike Resort. This property truly has it all. Don't miss out on the opportunity to own this fantastic piece of land in a desirable location. (id:60329)
Royal LePage Kelowna
1840 Kelowna Crescent Unit# 1
Cranbrook, British Columbia
This clean, move-in ready multi-level townhouse is a highly desirable end unit. Boasting quality finishes, including marble countertops and custom maple cabinetry. The home is comprised of 2 bedrooms, 2 bathrooms, and a partially finished half basement that offers additional space. The well-lit and spacious multi-level layout includes a dining and kitchen area, an office space, and a living room with vaulted ceilings. The upper-level features large bedrooms and a laundry room. A single garage and storage beneath the tiled entry hall provide ample storage solutions. This well-kept property includes recent appliances. Additionally, the home benefits from high-efficiency natural gas on-demand hot water and hydronic furnace. Situated in a sought-after complex and location close to all amenities and activities. Contact your REALTOR and book a viewing today! (id:60329)
2 Percent Realty Kootenay Inc.
1742 Duncan Avenue E
Penticton, British Columbia
For more information, please click Brochure button. Private, resort-style living makes a smart investment in the Okanagan with this nicely updated 2-storey, 4-bedroom, 3-full bathroom home featuring a walk-in suite with private entrance —ideal for extended family, long-term rental, or airbnb short-term rentals. Quiet living located in one of Penticton's most sought-after safe neighborhoods. Elementary School walking distance. On bus route to close schools. Private resort-style living every day! The pools are all saltwater and include a swimming pool and a 14x10 ft Ocean Artic swimspa, which is perfect for 6-12 people (valued at $37k). A saltwater pool is low-maintenance, especially with the help of a robot pool cleaner! You never have to vacuum! The yard is professionally landscaped and has an irrigation system for low maintenance. Very private backyard backing onto a mountain with a deer fence. Your cat won't get through! The house is nicely upgraded, open layout, rain showers, tub, beautiful quartz counters, vinyl laminate flooring, so the pool water will never be a problem on the floor. Even room for your RV with full service hookups and sanidump to the sewer system! Great home for entertaining with its open layout and backyard oasis! Wine Cellar. All measurements are approximate. (id:60329)
Easy List Realty
1136 Sugar Lake Road
Cherryville, British Columbia
A River Runs Through It – Your Off-Grid Dream Starts Here!! Nestled in the heart of Cherryville, BC, just 12km up Sugar Lake Road, this stunning 52.6-acre riverfront property is the perfect setting for your dream home or an off-grid lifestyle immersed in nature. With 400 meters of pristine Shuswap River frontage—on both sides—you’ll feel worlds away while still being connected to the essentials. Whether you choose to build from the ground up or enhance the stunning 2,800 sq ft 5-sided scribe-fit log home already in place, the opportunity for peaceful, self-sufficient living is unmatched. On the East Side, you'll find a reliable 30gpm well with a pump, hydro access at a cleared building site with a timeless swimming hole that’s been cherished for decades. Boulders scattered throughout the landscape add character and possibility. On the West Side, the striking log home offers excellent sun exposure and a shallow well with a 3’ diameter concrete casing—ideal for sustainable living. With unlimited gravel at your fingertips, any future development is well supported. Across both sides of the river, you’ll enjoy access roads, locking gates, unlimited firewood, and an endless water supply from the Shuswap itself. This is more than a property—it’s a lifestyle. Quiet, private, and rich with possibility. Come experience the peace of nature and the freedom to build your vision in a truly one-of-a-kind riverside setting. (id:60329)
Real Broker B.c. Ltd
3832 Old Okanagan Highway Unit# 3305
West Kelowna, British Columbia
Welcome to Unit 3305 at Mira Vista, a bright, beautifully maintained condo offering comfort, privacy, and convenience in the heart of West Kelowna. This thoughtfully designed 2 bedroom, 2 bathroom home features a smart split bedroom layout, ideal for both everyday living and hosting guests. Step inside to a spacious kitchen complete with abundant cabinetry, granite countertops, with ample space, perfect for meal prep or casual dining. The open concept living and dining area is filled with natural light, thanks to oversized windows that create an airy, welcoming atmosphere. Step out onto your covered patio to enjoy your own private slice of lake view — a serene spot for morning coffee or evening wind downs. On either side of the living room, you’ll find the two bedrooms, offering maximum privacy. The generous primary suite includes a walk in closet and a full ensuite bathroom. Mira Vista is a well established, professionally managed complex known for its beautifully kept grounds and strong sense of community. Residents enjoy access to premium amenities including a large outdoor heated pool, relaxing hot tub, a social and entertainment lounge, and a rentable guest suite for visiting friends and family. You’re also just a short walk to everything you need from grocery stores and pharmacies to dining spots, walking trails, and beaches. With wonderful, quiet neighbours on all four sides for the past eight years, this home offers a truly peaceful and connected lifestyle. (id:60329)
Real Broker B.c. Ltd
1329 Klo Road Unit# 307
Kelowna, British Columbia
Gordon Park Village 2 bedroom, 2 bathroom. Quick Possession is possible. This is a super clean east facing unit. This is the quiet side of the building with a mountain view. This home shows well with a larger enclosed balcony, newer appliances, nice flooring, fresh paint. A prime location with amenities. There is a common meeting area with a kitchen. It is used for regular coffee times and also for some potlucks. There is a pool table room, a small gym and a fully equipped woodwork shop. This is very affordable housing. There is great storage. The storage locker is just steps down the hall. There is more storage in your secured garage stall. With this home you have one bay of a double garage, allowing easy storage of tires, tools etc. This is a 50+ building. No rentals are allowed. Buyers must purchase with cash and no mortgages are allowed. Buyers are purchasing a membership in Gordon Park Housing Society with the exclusive right to occupy unit #307. You get a lot for your money here. Come and look. (id:60329)
Royal LePage Kelowna
494 Killarney Way
Vernon, British Columbia
INVESTORS DREAM DUPLEX WITH STUNNING LAKE VIEWS! PERFECT FOR MULTI-GENERATIONAL LIVING! Welcome to 494 Killarney Way, located just off Westside road on the outskirts of Vernon. This exceptional property offers peace and serenity, far from the hustle and bustle of the noisy city, while showcasing a breathtaking lake view. Set on a spacious .57-acre lot, the duplex offers two well-maintained units with a sizeable garage. Each unit contains 2 bedrooms and 1 bath. The freshly renovated main unit offers 939 sq feet of naturally lit, living space. The open kitchen allows ample light throughout. A cozy wood stove creates warmth and a great ambience to watch snow fall on the lake on a cold winter's night. Outdoor living is a true highlight of this property, featuring private back porches for each unit, a hot tub area, and putting green, perfect for relaxation and recreation. Additional amenities include two storage buildings for all your tools and gear, plus an outdoor fire pit area, ideal for gatherings with friends and family. You're only a few minutes from a boat launch, making it easy to enjoy days on the water and endless trails. It makes renting these units a breeze for anyone who wants to live the Okanagan lifestyle! Whether you're seeking a solid investment property or a multi-generational home with endless potential, this is the opportunity you've been waiting for. (id:60329)
Exp Realty (Kelowna)
14117 245 Road
Dawson Creek, British Columbia
LOVE WHERE YOU LIVE. Affordable, cozy and is the perfect rural property to call your home sweet home. Bright, sunny and airy 1365 square foot, 3 bedroom, 2 bath with large entry, spacious sitting area with wood stove, over 12 acres of pure paradise with garden area, little barn with stalls and outside pens to keep your animals secure and safe. This move in ready home is sure to please, it has been well looked after and loved and offers the perfect peaceful lifestyle we all dream of. Incredible views from all angles, south facing deck, power shed with 200-amp service, garden shed and garage with gravel floor. Come take a look, you’ll be impressed with the entire package, great located and ready for you. Come check it out and tell me what you think. (id:60329)
Royal LePage Aspire - Dc
9413 Shutty Bench Road
Kaslo, British Columbia
This charming log home is located approximately 8 km north of Kaslo, BC, on just over 3 acres near the end of a no-thru road. The property offers sunny, private living with an attached garage, a 3-bay carport, and ample storage areas. It also features an insulated shop wired for 220 power, a 24x32 engineered cement pad ready for a building, a 30x40 fenced garden with one acre surrounding the house fenced as well, fruit trees, grapevines, and other ornamental shrubs and trees, plus approximately 260 feet of coveted Kootenay Lake waterfront. The home boasts beautiful lake and mountain views from inside and from the expansive 1100 sq ft partially covered deck. The main floor features an open-concept living and kitchen area, with a large island perfect for extra workspace or socializing. There is also a walk-through pantry, a mudroom, and a bathroom with an attached utility room offering plenty of storage, extra counter space, and a large sink. A centrally located wood stove provides warmth throughout the house. Upstairs, you'll find the bedrooms, including the master with stunning lake views. Waterfront access is via a walking or quad trail. If you?re seeking a waterfront property with ample space for a hobby farm, large gardens, or just privacy while being close to Kaslo?s amenities, this could be the perfect home for you. (id:60329)
Fair Realty (Kaslo)
4576 Black Sage Road
Oliver, British Columbia
Seize this rare opportunity to acquire a state-of-the-art winery building and vineyard situated in the heart of the renowned South Okanagan wine region. Ideally located along the prestigious Black Sage Road in Oliver, this 11-acre property includes 9.59 acres of meticulously cultivated grape varietals, featuring Viognier, Syrah, Cabernet Sauvignon, and Roussanne. The striking glass and steel winery building offers breathtaking vineyard and valley views, providing an ideal setting to establish a new brand or expand an existing operation. The spacious, open-concept facility is designed for efficiency, with a current production capacity of up to 20,000 cases per year and the flexibility to accommodate future growth. As the Wine Capital of Canada, Oliver offers a thriving wine culture, a supportive community, and a wealth of lifestyle amenities, including world-class wineries, farm-to-table dining, scenic hiking trails, and pristine lakes. For those seeking additional expansion opportunities, two additional producing vineyards are also available for purchase, further enhancing the potential of this remarkable investment. Whether you are an experienced vintner or an aspiring entrepreneur, this is an unparalleled opportunity to immerse yourself in the Okanagan wine lifestyle and bring your vision to life. Winery equipment is available for purchase separately. (id:60329)
Chamberlain Property Group











