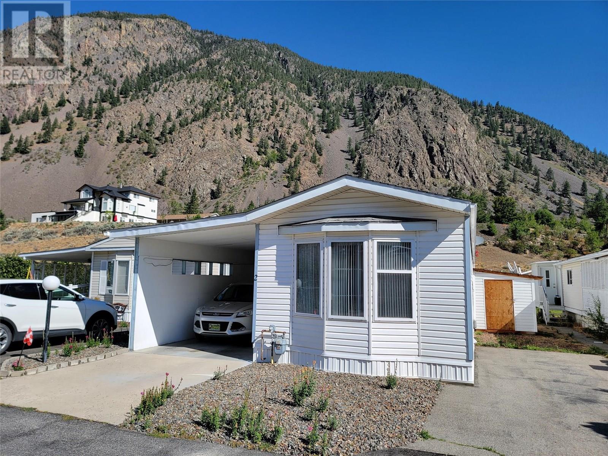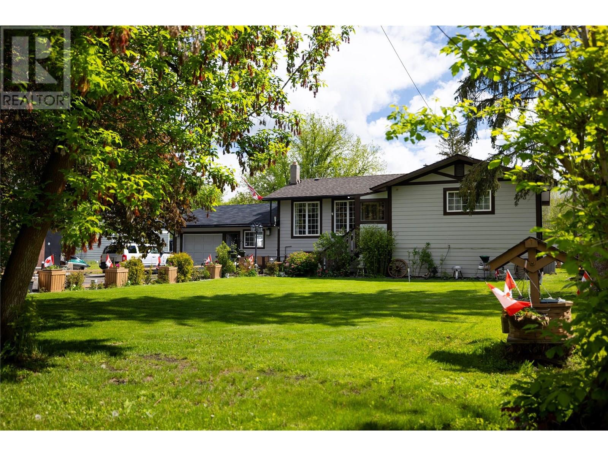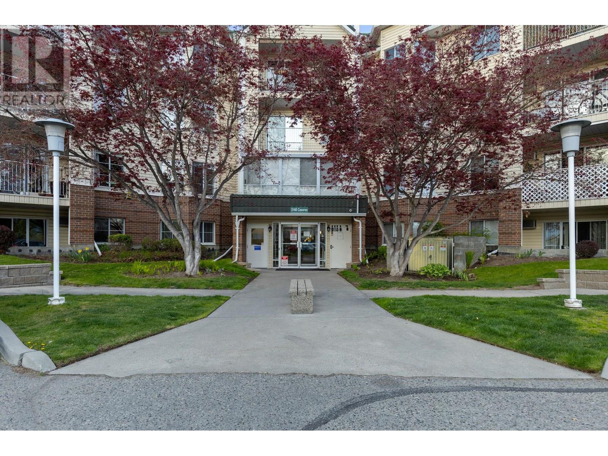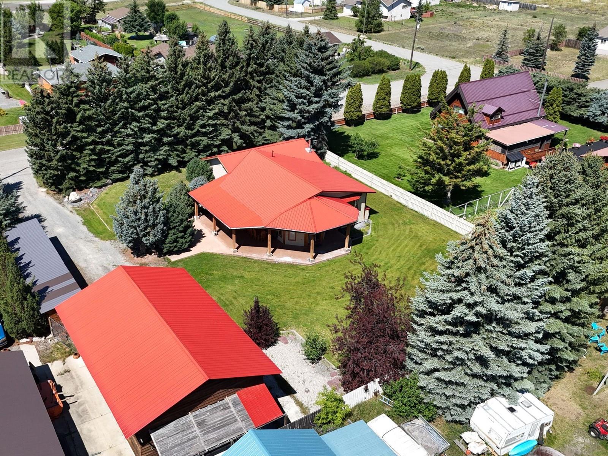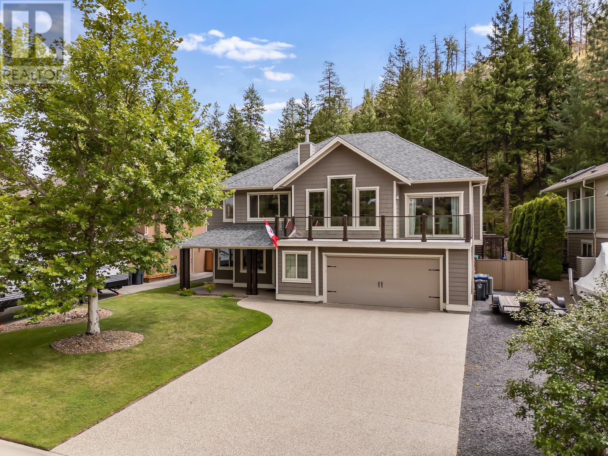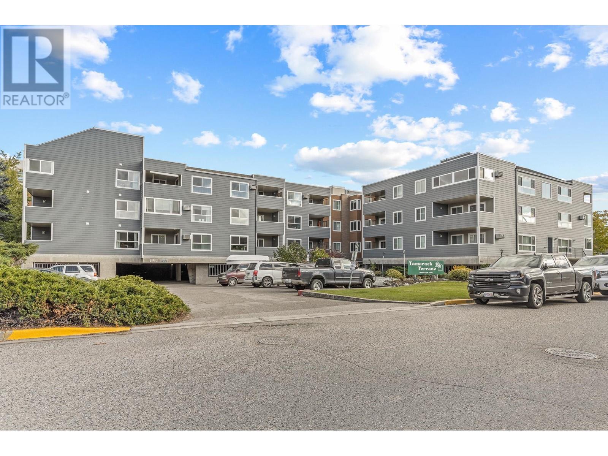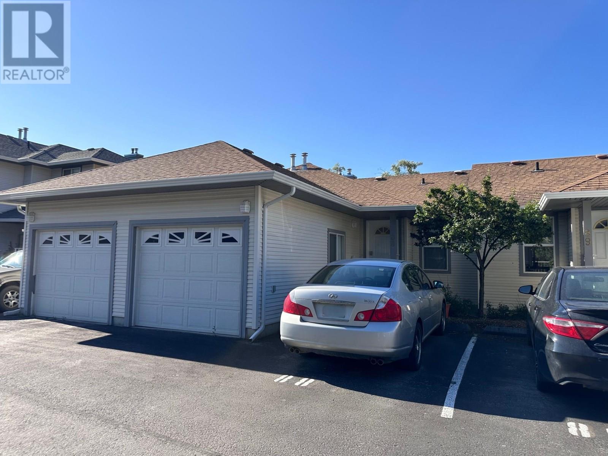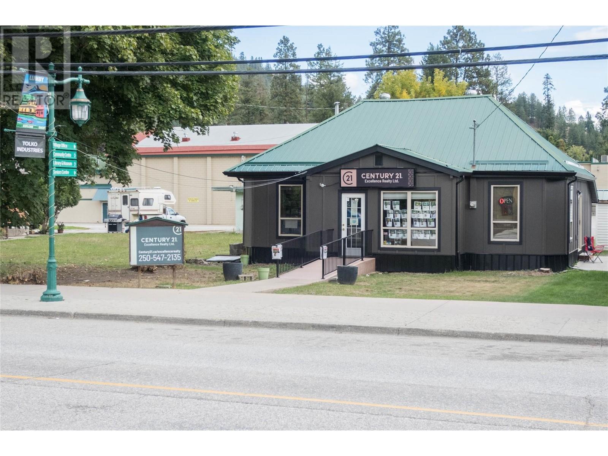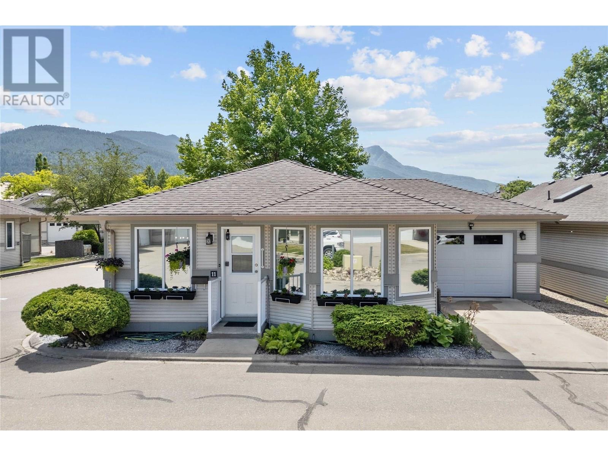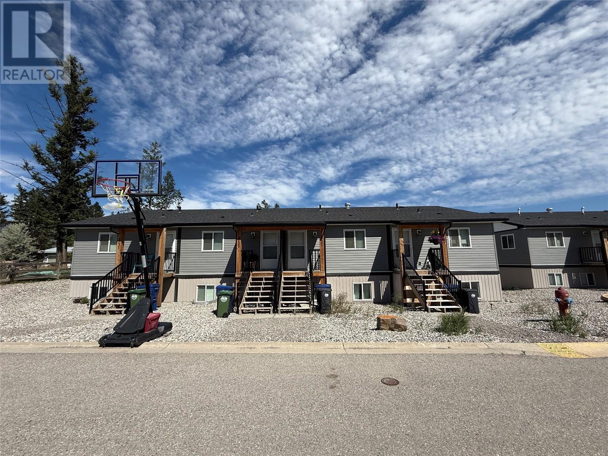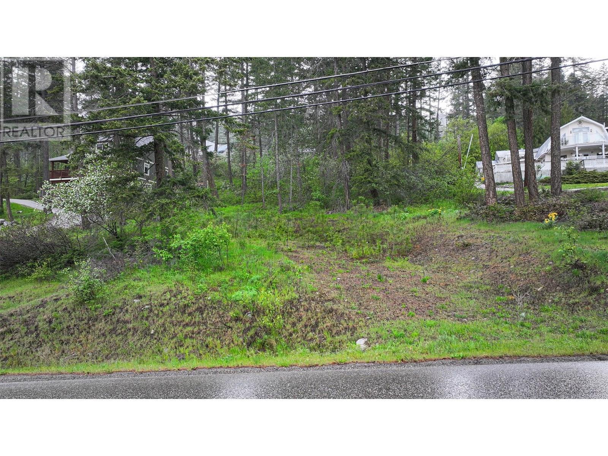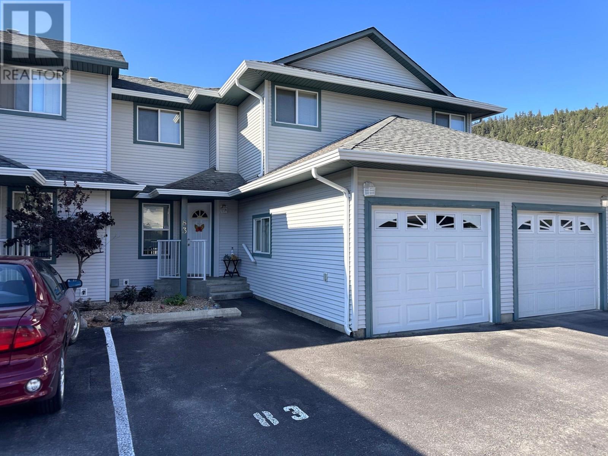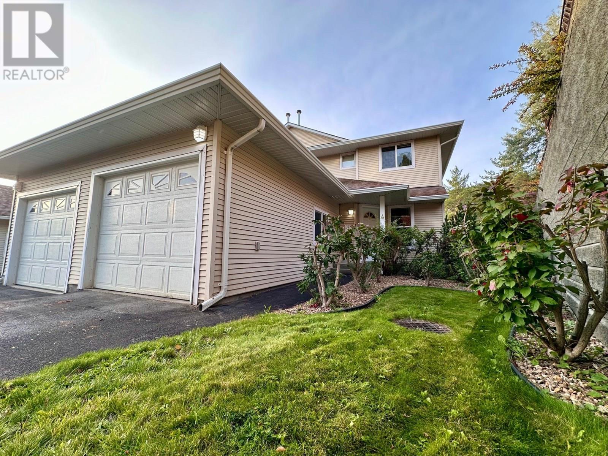4035 Gellatly Road Unit# 132
West Kelowna, British Columbia
Welcome to Canyon Ridge – A Tranquil 55+ Gated Community. This beautifully maintained 2-bedroom, 2-bathroom semi-detached rancher-style townhome is tucked into the heart of Canyon Ridge, a peaceful and impeccably cared-for 55+ gated community. Offering over $40K in thoughtful upgrades—including new furnace, Air conditioning, hot water tank, windows, upgraded plumbing and much more! This home strikes the perfect balance between comfort and Charm. Step inside to discover a bright, airy layout with open-concept living and a cozy gas fireplace. The spacious and bright kitchen features a dine-on butcher block island with built-in storage and a sunny nook ideal for a desk or reading chair. Large dining space makes entertaining effortless. Enjoy morning coffee or quiet evenings on your private covered patio that backs onto a gentle waterway, an ideal setting for reading, reflection, or simply soaking in the serenity. The primary suite is tucked away for privacy with lush landscape views and a four-piece ensuite. Roller blinds throughout add modern functionality and style. Additional features include a single-car garage with extra storage, low strata fees, and access to a vibrant clubhouse. Located just minutes from the Gellatly Nut Farm, scenic Glen Canyon Regional Park, Hiking and waterfront trails, and the beaches of the Okanagan—you’re perfectly positioned to enjoy nature, connection, and the best of West Kelowna living. Book your showing today! (id:60329)
RE/MAX Kelowna
2600 Airstrip Road
Anglemont, British Columbia
Building lot in Anglemont with installed septic system, perfect for your dream home or cabin. Enjoy the tranquil setting with a creek nearby and convenient access to the golf course, marina, and Shuswap Lake. Ideal for outdoor enthusiasts or peaceful retreat seekers. Don't miss this opportunity to secure a this location for your future plans in this sought-after area. (id:60329)
Royal LePage Access Real Estate
622 Keremeos Bypass Road Unit# 2
Keremeos, British Columbia
Welcome to Acacia Court. 55+, no pets, no rentals & low monthly fees! Great neighbourhood, located just outside the Village of Keremeos limits. 3 bed, 2 bath, 1996 Single Wide Home with an addition and enclosed carport. Enter into the sunroom, then into the open kitchen and living space. The layout features a bedroom at either end of the home, plus another bedroom (or bonus room) in the addition. Main bedroom offers a large closet, 3 pc ensuite with corner shower, and views out your bedroom window. Forced air gas heat and central A/C. 2 parking spaces total, one in the carport and one alongside the home. Monthly pad fee of $359 includes maintenance of common areas & septic. Annual water bill split 13 ways ($359 each for 2025) and garbage is paid directly to the Regional District (RDOS). Call today for more info. Measurements are approximate. (id:60329)
Royal LePage Locations West
7450 Porcupine Road
Big White, British Columbia
BEST DEVELOPMENT DEAL IN BIG WHITE SKI RESORT, priced $271,000 below last accepted offer. Opportunity to develop townhomes, condos or subdivide. Ski in and ski out off Mogul track run above the lot, connecting down to the Perfection run. This is one of the last view lots near the Village core and a rare chance to build a multi-unit or mixed-use project. Surrounded by established chalets and the Moguls condo complex, the lot sits uphill with commanding views of the Monashee Mountains—just steps from restaurants, ticketing, groceries, and medical services. Ideal for a fourplex townhome project or luxury chalets, the lot comes with water and power at the lot line, with confirmed capacity for water/wastewater connections (Big White Utilities). This isn’t just a lot — it’s a great canvas in one of Canada’s most popular ski destinations, awaiting the right builder to bring a new vision to life. (id:60329)
RE/MAX Kelowna
170 Whitevale Road
Lumby, British Columbia
Welcome to 170 Whitevale. A 1 ACRE mega yard thats big enough to handle your ideas! Maybe ideas like a garage, or a pool or large gardens are on your bucket list! Need parking for your vehicles, RV and trailers? Done. At the heart of this stunning property lies a spaciously renovated 2560 sql/ft, 5 bed, 2 bath home with a 1 or 2 bed suite. Something ready for big family a tenant or maybe the bed n breakfast lifestyle? From the house, head out to the massive 30'x35' multi-tiered deck for a variety of options in sun or shade to enjoy summer. This home was updated approximately 8 years ago. Updates like Hardie board, vinyl windows, roof, 1"" foam board insulation was added to the exterior for improved R value and timeless styling cues. Inside, custom tile & hardwood flooring runs the living, kitchen, bath and dining areas. With 4 bedrooms on the main level, you can keep an eye on little ones, have office space, or make them into what you need. Ample kitchen counters and cabinets aid the chef! Downstairs flooring was done in 2022. Furnace & A/C done in 2022. The downstairs is a GREAT room at 18' x 25'. The suite is cozy and versatile. The 22 x 26' Garage could be a double garage or keep it as a big single with a place for a workshop. Enjoy the plum, pear, apple and cherry trees this year! Make use of the standalone covered pergola patio and be surrounded by green tranquility. Pride of Ownership is evident here and now it is yours. Welcome Home! (id:60329)
3 Percent Realty Inc.
422 Huey Road
Princeton, British Columbia
Discover your private oasis on this beautiful farm spanning just over 44 acres, nestled along the peaceful serenity of Allison Creek. Located only five minutes from the charming town of Princeton, this property offers a blend of spacious living, natural beauty, and versatile outbuildings. The main residence is a custom-built, five-bedroom, three-bathroom farm home designed for comfort and style, featuring bright, open-concept living spaces with modern finishes. Outside, you'll find peaceful outdoor areas perfect for relaxing and enjoying nature. The property also includes a 4-Bay detached workshop with an in-law suite above, providing ideal space for guests or family. Additionally, there is a charming secondary two-bedroom, one-bathroom home, perfect for accommodating visitors or generating additional income. Overlooking Allison Creek, the land offers stunning water views and potential recreational activities, all while providing a sense of privacy and tranquility in a rural setting. Find plenty of room for animals or your own hobby farm with the barn and other accessory outbuildings! Whether you're seeking a private retreat, hobby farm, or a peaceful lifestyle surrounded by nature, this versatile farm offers endless possibilities. Its combination of spacious living, natural beauty, and convenient proximity to town makes it an exceptional opportunity. Don’t miss the chance to own this piece of paradise—schedule your viewing today! *Duplicate listing* (id:60329)
Canada Flex Realty Group
3160 Casorso Road Unit# 116
Kelowna, British Columbia
One of the best locations in Kelowna: bike paths & no hills are perfect for biking right from your condo or an easy stroll to Mission Park Shopping Centre across the street, Gyro Beach at Okanagan Lake, bike paths, medical center, Creekside Dental, restaurants, banks, boutique stores, Urban Fare grocery store, Okanagan College & parks! Outdoor pool with nice lounge area on the deck, plus Creekside Villas has a sauna/fitness room/hottub & Guest Suite. Inside your ground level unit is a laundry/storage room, main 4pc bath, large Master bedroom with double closets & ensuite bath. 2nd bedroom or Flex room. Bright kitchen is conveniently designed with adjacent dining area and spacious living room. Sliding glass doors to your covered patio with morning sun. New wall air conditioning unit. New windows in the building with increase in strata fee for 5 years. Sweet balcony is a perfect spot for plants, pets, morning stretches, a visit with friends and relaxation! No age restrictions at Creekside Villas. Rentals allowed but no Short Term rentals. Pets: 2 cats or 1 dog not over 14"" at shoulder. Full amenities with reasonable strata fees are perfect for the ""lock & go"" lifestyle! (id:60329)
RE/MAX Kelowna
6228 Tamarack Road
Wasa, British Columbia
Discover the perfect blend of comfort and nature with this stunning, substantially renovated home just a short walk from Wasa Lake — the warmest lake in the East Kootenays! This 3-bedroom + office retreat has undergone significant upgrades including electrical and insulation, ensuring peace of mind and year-round efficiency. Inside, enjoy a spacious living area adorned with rich wood finishes, a custom library, and a charming octagon sitting room. The craftsman-style kitchen features gorgeous Larchwood grains, while the primary bedroom includes a walk-in closet and a luxurious ensuite with a jetted tub. Stay cozy with a wood stove, electric heat, and an extra 10 inches of spray insulation for maximum comfort. The home is also plumbed for an outdoor wood boiler, and the well pump is just 4 years old. Outdoors, the beautifully landscaped yard features a 12-zone irrigation system, towering spruce trees for privacy, and a covered patio ready for your outdoor kitchen. A 40’x26’ detached garage with a 10’ bay door plus a 45’x10’ shed provide abundant storage and workspace. With breathtaking views and quick access to lake adventures, this property is perfect as a full-time residence or a peaceful retreat. Don’t miss this rare opportunity — schedule your private viewing today! (id:60329)
RE/MAX Blue Sky Realty
2224 Sunview Drive
West Kelowna, British Columbia
Welcome to 2224 Sunview Drive, a thoughtfully laid-out 4-bedroom plus office, 3-bath home on a quiet street. Sitting on a 0.22 acre lot, this 2545 sq ft two-storey walk-up offers flexible living with a private backyard and plenty of space. Upstairs is where it all comes together. You’ve got a bright open kitchen, dining, and living area made for entertaining. The kitchen features quartz counters with waterfall edges, bar seating at the island, high-end Viking and Miele appliances and ample prep space. It flows into the living room where a cozy fireplace makes it a great year-round hangout. You’ve also got three good-sized bedrooms including a spacious primary with a tiled shower in the ensuite. On the main level, you'll find an office and a second living area, full bathroom, another bedroom, and a wet bar or kitchenette. Whether it’s for guests, in-laws, or a tenant, the space is flexible depending on how you want to use it. Step outside and the backyard truly seals the deal. There’s a covered patio for hosting or escaping the Okanagan sun, a pergola beside the pool for relaxing, and access from the upper deck off the kitchen and living area down to the backyard. The fully fenced yard backs onto mature trees for peace, privacy, and the ultimate summer setup for pets, kids, or just kicking back. You’ve also got a double garage and lots of driveway space for RVs or toys. Just minutes from schools, parks, and shopping, this home has it all! Schedule your showing today! (id:60329)
Vantage West Realty Inc.
1685 Ufton Court Unit# 307
Kelowna, British Columbia
Welcome to this bright and open top-floor unit in the heart of Kelowna! Featuring updated laminate flooring, fresh paint, new blinds, and brand-new appliances, this move-in-ready home offers both style and comfort. Located just minutes from Parkinson Rec Centre, public transit, the Rail Trail, restaurants, and major shopping centres, convenience is right at your doorstep. Tamarack Terrace is a well-managed development that has undergone significant exterior upgrades, including new siding, windows, and sliding doors. The enclosed outdoor patio has been converted into a versatile bonus space which works perfectly as a bedroom. Additional features include one underground parking stall, a dedicated storage locker, and access to a welcoming community. Whether you're a first-time home buyer, student, investor, or someone looking to downsize, this centrally located unit is a smart choice with great potential. (id:60329)
Unison Jane Hoffman Realty
3996 Beach Avenue Unit# 227
Peachland, British Columbia
Semi Waterfront, popular ""Lakeshore Gardens"" wonderful lifestyle choice with beach front walking to shopping, spacious 1435 sq ft, live full time or a great place to call home if you winter away. The location of this suite is near the front of the building towards the lake, 3 bedroom, 2 full baths, freshly painted in a neutral color, new carpets in the bedrooms, SS appliances, gas fireplace, granite counters in the kitchen, maple cabinets, a mix of laminate & carpet floors, storage locker by the front door for easy access, lake views & mountain views, Trepanier Creekside of the complex, heated outdoor pool, year round hot tub, fully equipped gym, two rental guest suites for your quests., Pet friendly building 1 dog or 1 cat, no age restrictions, rentals allowed but at a minimum of 6 months. Very popular complex for active people wanting to enjoy the Okanagan lifestyle, walking, biking, kayaking, boating and much more! Priced to sell well below assessed value! (id:60329)
Coldwell Banker Horizon Realty
1920 Hugh Allan Drive Unit# 88
Kamloops, British Columbia
Now available in sought-after Pineview Heights, 88-1920 Hugh Allan Drive is a rare level-entry townhome offering functional living space across two well-designed levels. The main floor features an open-concept layout with a bright living and dining area, kitchen, and convenient 2-piece bath. The lower level includes three spacious bedrooms and a full bathroom, with one room offering access to a private patio and green space. Tenant-occupied and thoughtfully maintained, this home includes a single-car garage and an exterior parking stall. Ideally located just across from a sprawling city-maintained park and hardcourt play area, and offering quick access to transit to TRU, this home provides exceptional value in a peaceful yet central location. Plus, the seller has prepaid the entire roof replacement levy, offering long-term savings and peace of mind. Whether you’re investing or planning for future personal use, this one checks all the boxes. (id:60329)
Royal LePage Westwin Realty
2143 Shuswap Avenue
Lumby, British Columbia
Looking for a the perfect place for your business?! Then look no further than 2143 Shuswap Ave in the growing community of Lumby BC. This building just recently had new board and batten siding and a new wheelchair accessible concrete ramp to the front door. Inside you will find 5 total offices including an inviting front desk and waiting room. There is also a 2 piece washroom and a lunch room in the back. C1 Zoning offers a variety of options to suit your businesses needs. At the rear of the property there is 5 designated parking spots, or you could pave the back of the lot to accommodate more parking if necessary. (id:60329)
Royal LePage Downtown Realty
111 Harbourfront Drive Nw Unit# 11
Salmon Arm, British Columbia
Welcome to Heron View—Salmon Arm’s sought-after 55+ community just steps from the waterfront and a short stroll to downtown amenities. This bright and charming 2 bedroom, 2 bathroom home offers 1,258 sq. ft. of comfortable, level-entry living. You'll love the spacious and sunlit living room with beautiful bay windows, a generous dining area for entertaining, and a cozy breakfast nook for everyday meals. The well-designed kitchen connects seamlessly to both indoor and outdoor spaces, including two private decks—perfect for enjoying morning coffee or evening relaxation. The primary bedroom features ample closet space and a 4-piece ensuite with a skylight for natural light. The second bedroom is ideal for guests or a home office, and both bathrooms are enhanced with skylights. Additional highlights include a single attached garage, low-maintenance landscaping, and a monthly strata fee of $384.11, offering worry-free living in a friendly, well-maintained development. Enjoy the best of Salmon Arm living in this prime location near nature trails, the lake, and vibrant local shops and services. (id:60329)
RE/MAX Shuswap Realty
2133 14 Avenue Unit# 2
Invermere, British Columbia
Discover your ideal home in the family-oriented Westside Park Towne, Invermere, BC. This charming 3-bedroom, 2-bath townhouse offers modern comforts and a thoughtful layout ideal for low-maintenance living. The main floor features an open-concept kitchen with a large centre island, stainless-steel appliances, and vinyl flooring. Natural light fills the living and dining areas, creating a warm, inviting atmosphere. Upstairs, the primary bedroom is a serene retreat with a sliding barn door and spacious ensuite—your private sanctuary. Two more bedrooms on the lower level and a full second bathroom offer flexibility for family, guests, or a home office. Step out from the main floor onto the large east-facing deck—perfect for morning coffee or entertaining. The attached single-car garage provides secure parking and extra storage. Families will appreciate being within walking distance of local schools, while outdoor enthusiasts can enjoy nearby trails, parks, lakes, and year-round recreation. This home is part of a vibrant lakeside community with galleries, shops, dining, cultural events, and scenic beauty. Built recently to modern, energy-efficient standards, it requires minimal upkeep—ideal for busy lifestyles or vacation getaways. Don’t miss this opportunity to live in a recent build that balances function, style, and location. Contact your agent today to schedule a showing and imagine your future in this delightful Westside Park Towne home. (id:60329)
Royal LePage Rockies West
2147 Madera Court
West Kelowna, British Columbia
Location and lifestyle—this home truly has it all! Nestled in the highly desirable community of Sonoma Pines, this stunning walkout rancher offers both comfort and convenience. The open Mojave plan features a spacious kitchen with a large center island, sit-up bar, updated lighting, walk-in pantry, and newer stainless steel appliances. An elegant stone fireplace and engineered hardwood floors grace the main living space, which is filled with natural light from a wall of windows with picturesque views. Start your mornings with coffee or relax with a glass of wine on the extended deck, complete with glass railings, ceiling fan, and gas hook-up. The primary bedroom offers a luxurious 5-piece ensuite with dual vanities, a walk-in shower, and a sizeable walk-in closet. A versatile den (or second bedroom), bathroom, and laundry with new washer and dryer complete the main. The newly renovated lower level features a spacious family room with new flooring, a stylish feature bar with wine fridge, two additional bedrooms, full bath, and ample storage. Step outside to a private backyard with a cedar arbor—perfect for unwinding or entertaining. The heated double garage includes an EV charger and Pro Slat Wall system for organization. Sonoma Pines offers a clubhouse, gym, library, billiard room, and a social room with rentable full kitchen. Secure RV parking is also available. Close to Two Eagles Golf, wineries, shopping, and the lake—no PTT or Spec tax—this is truly a winning opportunity! (id:60329)
Royal LePage Kelowna
5052 Riverview Road Unit# 5006b
Fairmont Hot Springs, British Columbia
*Cute! *Modern! *Turn-key! Welcome to 5006B at Mountain View Villas in Fairmont Hot Springs. Start enjoying your time now- avoid the hassle and cost of a renovation- and turn the key and start enjoying this beautiful little package! Whether it is full time living, recreational retreat, or income investment this 'cute as a button' renovated ground floor unit shows super well! Gorgeous consistent vinyl plank flooring throughout, great Rocky Mountain Views from the large covered patio, logical flow and layout. Curl up by the cozy gas fireplace on those cool evenings, explore Fairmont, the Columbia River, and the entire Columbia Valley during the day! The affordable strata fees of $372.99 cover all of your utilities! The purchase price is plus 5% GST. At grade parking is right there, pop right into the unit from the patio and avoid the hallway! Adventure basecamp or cozy home-base- either way this is a smart decision... but it won't last long... don't hesitate! (id:60329)
Mountain Town Properties Ltd.
Lot 146 Westside Road
Vernon, British Columbia
Escape the hustle and bustle and immerse yourself in serenity with this incredible opportunity! Just a short 45-minute drive from Vernon, you'll find yourself on this picturesque half-acre lot, nestled in tranquility. Imagine driving up from the main road, arriving at your own personal oasis.With ample space to choose from, select your ideal building site to capture breathtaking views of the majestic Okanagan Lake. Convenience meets nature, as water and power are readily available at Westside Road. Plus, for those who love aquatic adventures, the boat launch at Killiney Beach is mere minutes away. Don't miss out on the chance to create your dream retreat in one of the Okanagan’s most coveted locations. Embrace the beauty and peace that awaits you on this stunning property. (id:60329)
RE/MAX Vernon Salt Fowler
1920 Hugh Allan Drive Unit# 83
Kamloops, British Columbia
Now offering (30 K price adjustment) 83-1920 Hugh Allan Drive—a spacious, tenant-occupied walkout townhome in the highly desirable Pineview Heights community. This 3-storey layout features level entry from the garage into the main floor’s open-concept living, dining, and kitchen area, plus access to a sundeck with stunning views of Pineview Valley’s park and green space. Upstairs includes three bedrooms and a full bath, while the lower walkout basement opens directly to the yard—perfect for those wanting a bit more connection to nature. With both a single-car garage and an exterior stall, this home is as practical as it is scenic. Located next to a massive city park, playgrounds, and direct TRU bus service, the location blends calm surroundings with city convenience. The roof levy has been fully paid, ensuring a worry-free investment in a well-managed, established complex. Truly one of Kamloops’ best combinations of price, layout, and location. (id:60329)
Royal LePage Westwin Realty
1920 Hugh Allan Drive Unit# 4
Kamloops, British Columbia
A rare corner unit, arguably the best location in a complex ! And with a recent price adjustment of 35K the seller is now offering 4-1920 Hugh Allan Drive under 500K. This home delivers privacy on three sides, a walkout basement, and stunning views of the adjacent green space. This tenant-occupied, 3-storey townhome includes 3 bedrooms and 2 bathrooms, plus an unfinished lower level with backyard access. The main floor provides level entry into the open-concept kitchen, living, and dining space, which flows onto a sun-soaked deck—ideal for relaxing or hosting. Upstairs offers three bedrooms and a full bath, while downstairs awaits your future vision. Complete with a single-car garage and an exterior stall, this home provides the function you need and the peaceful location you want. Steps from a large city-maintained park, playground, hardcourt, and walking paths—not to mention close transit service to TRU—this is a property that truly stands out. With the roof levy already fully paid, it’s ready for the next chapter. (id:60329)
Royal LePage Westwin Realty
4897 Warbler Court Lot# Lot 25
Kelowna, British Columbia
Welcome to 4897 Warbler Court – A Spacious Retreat in Kelowna’s Upper Mission. Tucked away on a quiet cul-de-sac in one of Kelowna’s most desirable neighbourhoods, this thoughtfully designed 5-bedroom, 4-bathroom home offers over 3,400 sq. ft. of beautifully appointed living space—ideal for families, entertainers, or those seeking a serene lifestyle close to nature and amenities. Main floor features an airy, light-filled living room with built in fire place, formal dining area, and oversized kitchen with a generous island, perfect for family gatherings. The main-level bedroom, laundry room, and half a bathroom add everyday convenience. Upstairs, the spacious primary suite boasts a walk-in closet and ensuite, while two additional bedrooms and a full bath provide comfort and versatility. A cozy mezzanine-level family/media room adds another layer of relaxed living or can easily be converted into an office. On the lower level, a large recreation room, stylish bar, fifth bedroom, and full bath offer flexibility—whether for guests, teens, or future suite potential. Outside, enjoy tiered garden spaces, a private backyard, and easy access to scenic walking trails. Located near top-rated schools and a growing commercial centre, this home offers the perfect blend of peaceful living and urban convenience. Experience elevated Okanagan living in this beautifully crafted Upper Mission home. Contact me today to book your private tour! (id:60329)
Canada Flex Realty Group Ltd.
2025 Shannon Lake Road Unit# 10
West Kelowna, British Columbia
Beautiful home on private land in the 55+ community of Treasure View Estates nestled in Shannon Lake. Very quiet area with valley and mountain views. Gorgeous open concept living with 1300 sq. ft. 2 bds, 2 bths. Carport with Storage and a beautiful covered deck to take in the views and outdoor living. Minimalist landscaping to enjoy Retirement at it's finest, minutes away from world class golf courses, wineries, hiking and biking trails, shopping, beaches and much more! One pet dog/cat, dog not to exceed 12 lbs/14"" in height. (id:60329)
Century 21 Assurance Realty Ltd
453 Maurice Street Unit# 102
Penticton, British Columbia
Modern Living in the Heart of Penticton! Welcome to effortless living with no strata fees, no pet restrictions, and no rules but your own. Perfectly positioned on a quiet, tree-lined street that blends the charm of a single-family neighbourhood with the convenience of downtown, this stylish 3-bedroom, 3-bathroom half duplex is just a short stroll to Okanagan Lake, the farmers’ market, restaurants, pubs, and the SOEC. The main level features new flooring throughout and an open-concept layout that seamlessly connects the kitchen, dining, and living areas. The kitchen is equipped with quartz countertops and brand-new appliances, while the cozy living space includes an electric fireplace and access to a private, nicely sized deck—ideal for relaxing or entertaining, with the option to add a natural gas BBQ hookup. A powder room, convenient laundry area with a new stacking washer/dryer, and additional storage complete the main floor. Upstairs, the spacious primary suite offers a walk-in closet and 3-piece ensuite. Two more well-sized bedrooms and a 4-piece main bathroom provide flexibility for families, guests, or a home office. BONUS: quiet back lane access, designated parking spot and guest parking, this move-in ready home is a fantastic option for first-time buyers, investors, or anyone seeking low-maintenance living in an unbeatable location. Trendy, turnkey, and just minutes to the lake—this is Penticton living at its best. Total sq.ft. calculations are based on the exterior dimensions of the building at each floor level and include all interior walls and must be verified by the buyer if deemed important. (id:60329)
Chamberlain Property Group
645 Government N Avenue
Greenwood, British Columbia
Rare building opportunity in Greenwood, BC! This partially finished new build is ready for the right buyer to bring it to completion. Originally designed as a 640 sq ft, 2-bedroom, 1-bathroom home, the foundation and walls are complete, and the project has successfully passed up to the second building inspection. Water and sewer have already been brought up to the house, needing only final connections. Steps away from a great swimming spot, and the Trans Canada Trail; this yard is partially fenced and includes a storage shed, adding extra convenience. With the hardest work already done, this is your chance to customize the finishing touches and create your ideal home. All buyers must sign the BC Housing Acknowledgment stating they are or will become a certified owner-builder or will hire a licensed contractor to complete the home. Don’t miss this incredible investment opportunity—call your Local Real Estate Agent today! (id:60329)
Grand Forks Realty Ltd


