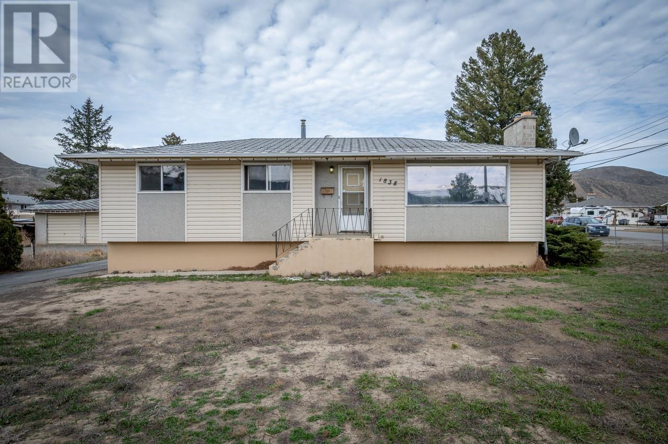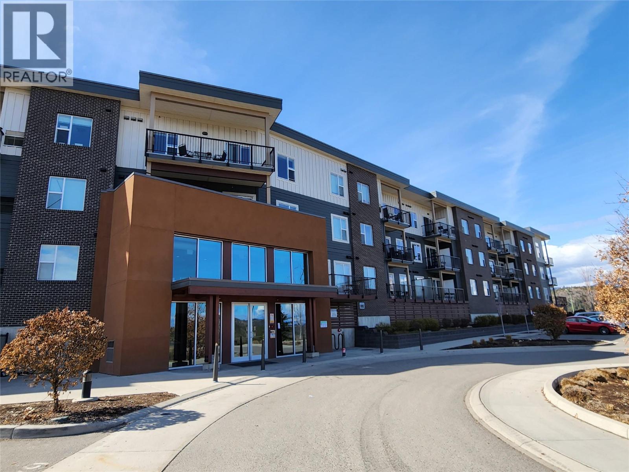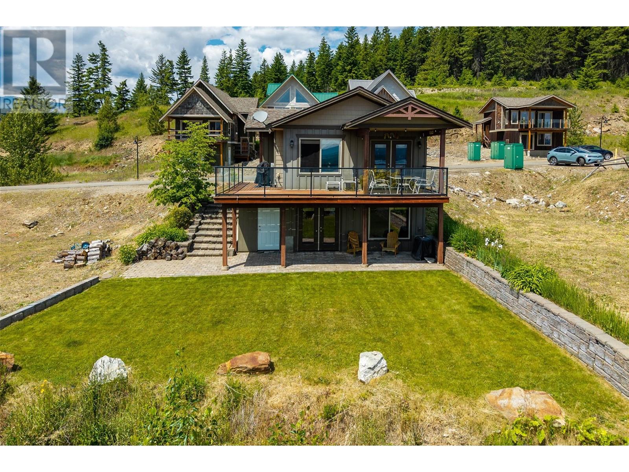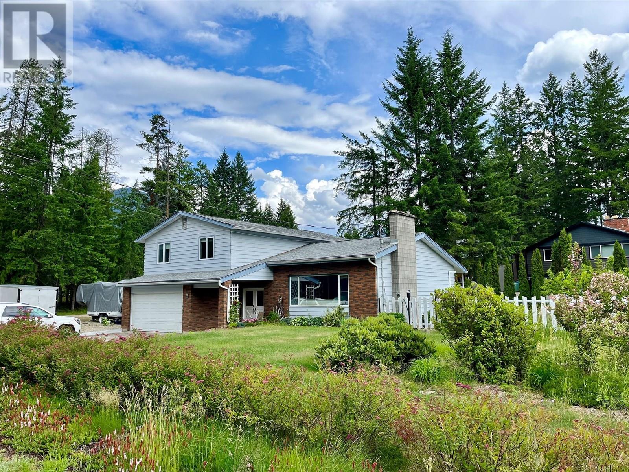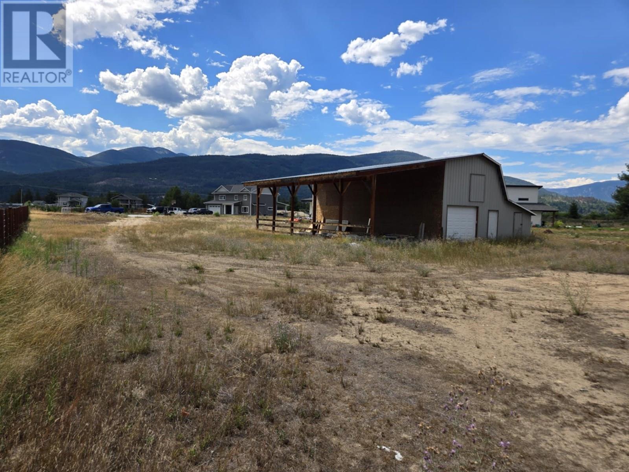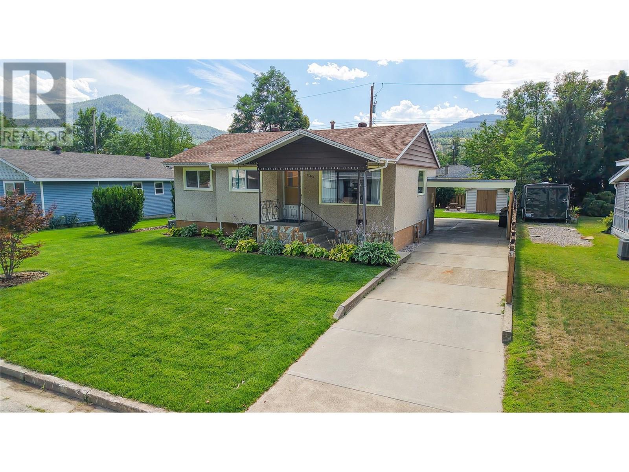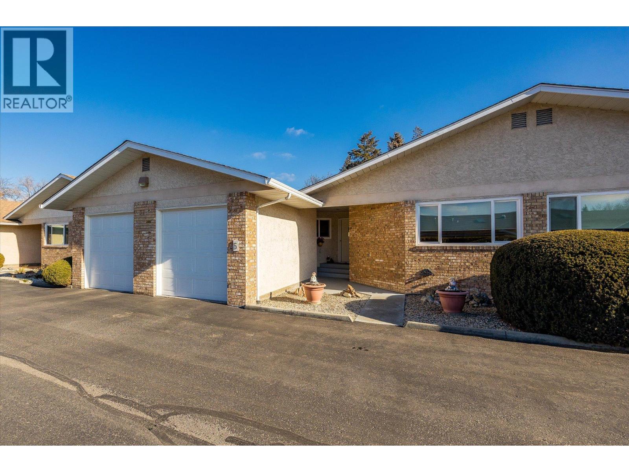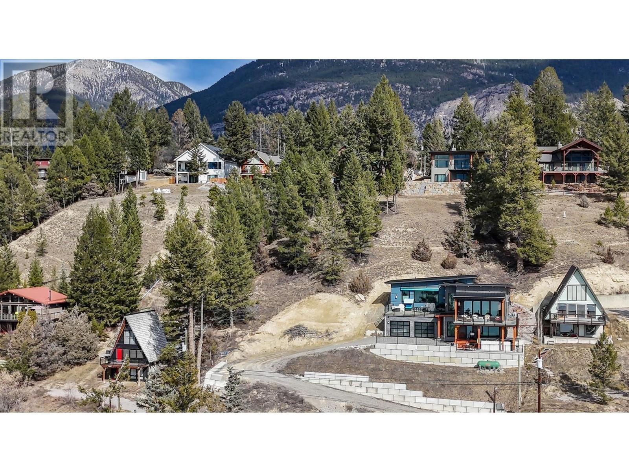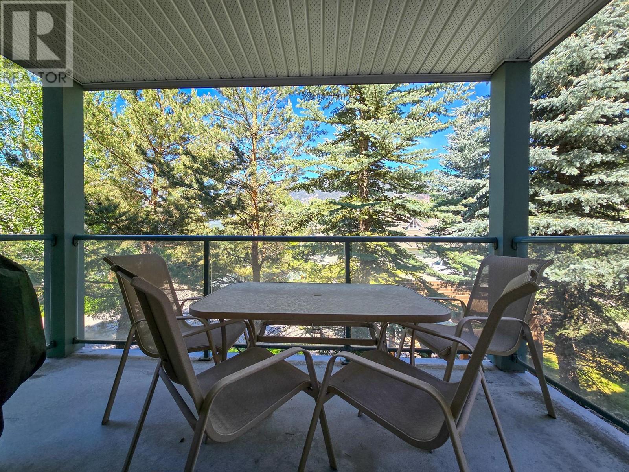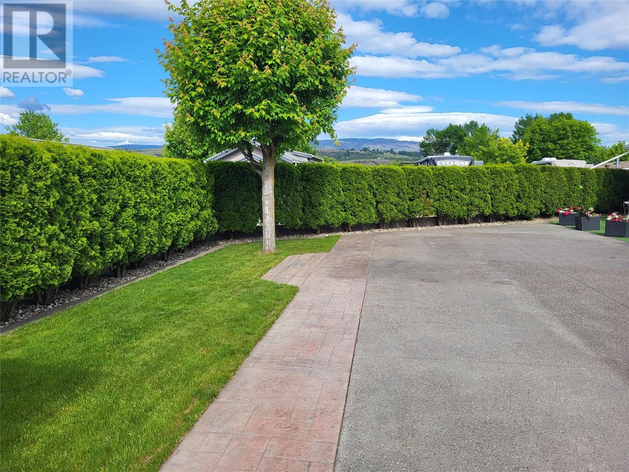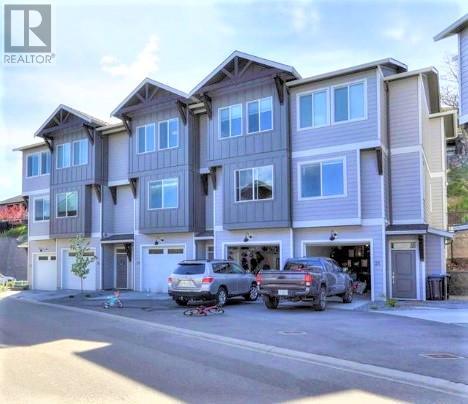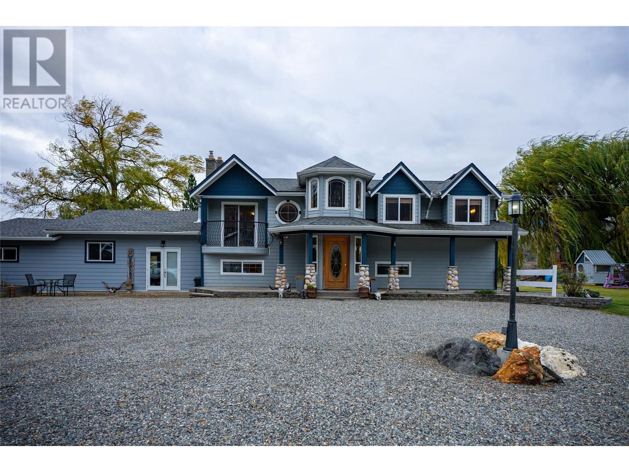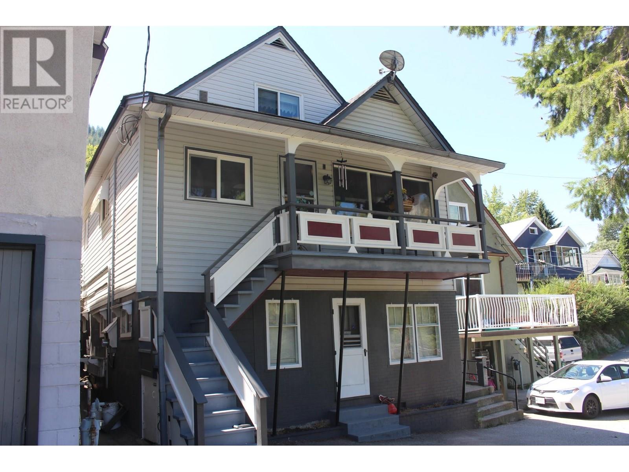1838 Fleetwood Avenue
Kamloops, British Columbia
Nestled on the corner of Fleetwood Avenue and Oxford Street, this well-located property offers easy access to schools, shopping, public transit, and recreational amenities. Situated on a spacious lot with dual street access, it provides ample room for RV parking and additional vehicles. Inside, you'll find a five-bedroom, two-bathroom layout with a large galley-style kitchen and good sized bedrooms. Upstairs bathroom boasts a fresh new paint job. The dining area opens directly onto a sizable covered deck—perfect for outdoor entertaining. The basement features a potential second kitchen setup, creating the opportunity for a two-bedroom suite. A functional design and warm atmosphere offer plenty of potential to make it your own. Roof will be placed mid August. The adjacent lot to the West is also available for potential future development. All measurements are approximate. Please call today for more information or to view. (id:60329)
Royal LePage Westwin Realty
645 Capri Road
Enderby, British Columbia
Discover the perfect blend of privacy, versatility, and rural charm on this fully fenced and gated 5-acre property in the desirable Gardom Lake area with two separate homes. Just 15 minutes to either Enderby or Salmon Arm, the main 2-bedroom, 2-bathroom modular home features a spacious sunken addition with a large living room, office, and welcoming mudroom. The beautifully renovated kitchen is a showstopper, highlighted by a massive granite island, while the cozy sunken living room with a wood-burning fireplace invites you to relax and unwind. Step out back to a stamped concrete covered patio complete with a hot tub—perfect for year-round enjoyment. For added flexibility, the oversized detached garage includes a fully self-contained 2-bedroom, 1-bathroom in-law suite above. The garage itself is a mechanic’s dream, offering two bays—one with a double door, the other large enough for RV storage—with its own half bathroom. A second detached double garage is also heated and includes a treatment room or den, generous storage space, and another half bath. Additional highlights include a high-producing 30 GPM well, a powered and watered chicken coop, raised garden beds, scenic views, and total privacy. This property offers an ideal country lifestyle with endless potential! (id:60329)
Coldwell Banker Executives (Enderby)
355 Mccarren Avenue
Kelowna, British Columbia
Thoughtfully arranged for multigenerational or shared living, this 4 bed, 3 bath home in Kettle Valley offers flexibility, privacy, and recent updates throughout. The main level features 9’ ceilings, a bright open layout, and a large front deck with lake views, gas hookup, and retractable awning. The kitchen has refinished cabinets, island seating, stainless steel appliances, and a built-in desk. The spacious primary bedroom includes a walk-through closet and ensuite with updated lighting. A second bedroom, full bath, and mudroom with laundry complete the upper floor. The lower level—with separate entry—offers 2 bedrooms, a full bath, and a spacious living area with wet bar, its own laundry, and gas fireplace. The yard is fully enclosed, leveled, and landscaped with a stone patio and pergola. Located steps from parks, trails, Chute Lake Elementary, and village shops. Quick possession available. Garage includes workbench and storage. 4 parking spots + street parking. (id:60329)
RE/MAX Kelowna
935 Academy Way Unit# 118 Lot# 15
Kelowna, British Columbia
Bright, south-facing 3-bedroom, 2-bath unit in U One — just a 7-minute walk to UBCO! Available for vacant possession. Brand new Heat Pump July 2025 - $11,000 cost. Ground-floor convenience meets private outdoor living with a walk-out patio and fenced yard, perfect for pets, studying in the sun, or entertaining friends. Easy-care vinyl plank flooring, an open layout, and large windows bring a modern, airy feel throughout. Includes 2 Parking Stalls - 1 underground and 1 surface parking stall — ideal for roommates or guests. Whether you're a student, parent, or investor, this location is hard to beat. Quick access to transit, trails, and university life, with strong rental demand year-round. Long-term rentals are allowed. Pet Restrictions: up to 2 cats, alternatively, one dog weighing no more than 40 pounds and one cat or two dogs each weighing no more than 40 pounds or one dog weighing up to 80 pounds. Furniture negotiable. (id:60329)
Coldwell Banker Horizon Realty
221 Sandpiper Crescent
Penticton, British Columbia
Welcome to your dream home in the prestigious Red Wing Resort, a secure 40+ gated community offering serene lakeshore living in Penticton. This meticulously maintained rancher features 2 spacious bedrooms, 2 full bathrooms, and an additional versatile room perfect as a guest bedroom, office, or den. The open-concept layout is bathed in natural light, enhanced by skylights that create a warm and inviting atmosphere. The recently updated kitchen boasts beautiful quartz countertops and new cabinets, blending style with functionality. Dine-in Kitchen, Full Dining Room, Private Patio, LARGE BACK YARD for entertaining or relaxing, enjoying a peaceful morning coffee. The cozy living room features a gas fireplace, perfect for relaxing during cooler months, while the primary bedroom offers a walk-through closet and a well-appointed ensuite. Additional conveniences include in-home laundry facilities and an attached one-car garage with a sturdy workbench, providing practical space for projects or hobbies. Red Wing Resort enhances your lifestyle with amenities such as a beachfront clubhouse on Okanagan Lake, private beach access, RV storage, and a dock. The community is pet-friendly (with approval) and allows long-term rentals, offering flexibility to suit your needs. With a pre-paid lease until 2036 and affordable monthly HOA fees of $250, this home is an incredible opportunity to embrace the Okanagan lifestyle in comfort and convenience. Your Paradice found! Measurements approximate. (id:60329)
Exp Realty
523 Middleton Way
Coldstream, British Columbia
Parking, trail access and so much more! Step into this stunning 5-bedroom, 3-bathroom home designed with both comfort and elegance in mind. Boasting 9-foot ceilings, stainless steel appliances and spectacular mountain views. This open-concept home, with obstructed lake view, offers an airy and spacious feel perfect for entertaining or family living. The heart of the home features large open foyer, beautiful hardwood flooring that flows seamlessly through the main living areas adding warmth and sophistication. A tray ceiling in the living room paired with a beautiful gas fireplace, enhances the aesthetic appeal, giving the space a luxurious touch. The kitchen is perfectly positioned for gatherings, with ample counter space, walk- in pantry and a layout that opens to the main living and dining areas. Relax and unwind on the covered back patio, a private retreat perfect for outdoor dining, morning coffee, or evening relaxation. This property also features cherry and apple trees in the large fenced back yard. With no shortage of parking feel free to bring your RV and or boat. Home is conveniently only steps to the incredible walking trails and school bus stops for the kids. 523 Middleton Way is a harmonious blend of style and functionality, ideal for the Okanagan lifestyle. (id:60329)
Royal LePage Downtown Realty
2633 Squilax Anglemont Road Unit# 198
Lee Creek, British Columbia
A cabin with a view that is sure to impress is what you will find here. This bright and open 3 bed, 2 bath cabin is situated in Gateway lakeview Resort in Lee Creek on the North Shuswap. This gated community is accessible year round so imagine have Summer fun with friends and family on the lake and then take in all of the Winter activities the area is known for. This little cuties offers all of the comforts of home. Check out that wrap around deck which offers a 10 x 12 covered area to enjoy the views. The perfect spot to sip on your morning coffee or maybe enjoy a nice glass of wine after dinner. This property is South facing so if sun is what you seek, then look no further. Lake access is across the road where you will find a large beach area and your own personal mooring buoy that is registered! This is a great location with easy access from the TCH. Just an hour from Kamloops or 40 minutes from Salmon Arm. Zoning allows for 182 days of use in a year so you choose when you want to spend your time in The Shuswap. This is an Undivided Interest Titled property so traditional financing is not available. HOA fees are $569.80 per month. Call to book your viewing. Appointments are required as it is a gated community. (id:60329)
RE/MAX Shuswap Realty
609 10th Avenue Nw
Nakusp, British Columbia
Welcome to this spacious and beautifully updated 4 bedroom, 3 bathroom home situated on a 0.39-acre corner lot in one of the area’s most desirable, family-friendly neighborhoods. From the moment you walk in, you’ll appreciate the thoughtful layout and natural light pouring through the large windows, highlighting vaulted ceilings and two comfortable living rooms—each with its own cozy wood-burning fireplace. The updated kitchen is both functional and stylish, offering plenty of space for cooking and gathering. All bedrooms are generously sized, and the primary suite features a walk-in closet and a private ensuite with double vanities. Downstairs, the unfinished basement offers additional living space, ready for your vision - perfect for a media room, playroom, or home office. Step outside to enjoy the beautifully landscaped yard with mature gardens, a sundeck, and a covered patio—ideal for entertaining or quiet evenings outdoors. Additional features include an attached garage, ample parking, and outbuildings for storage or hobbies. Located just a short walk from a local park and campground, this home blends comfort, space, and convenience in a truly inviting setting. A must-see! (id:60329)
Royal LePage Selkirk Realty
4400 Bellevue Drive
Vernon, British Columbia
Welcome to this beautifully maintained 3-bedroom, 3-bathroom residence beautifully nestled in the desirable Mission Hill neighborhood. This home combines functionality, style, and comfort — perfect for families and entertainers alike. Vaulted-ceiling living room with sliding glass doors leading to a covered front porch — ideal for morning coffee while enjoying the valley views. Updated kitchen with abundant cabinetry, bay window, modern stainless steel appliances — a cook’s dream. Main-floor primary suite with a spacious walk-in closet, ensuite & generously bedroom. Secondary bedroom and main bathroom round out this level. Composite deck for outdoor dining, an above-ground pool, and beautifully tiered landscaping — the perfect setup for gatherings and garden lovers. Lower level offers a 3rd bedroom, full bathroom, Den / flex room and laundry. Single car attached garage offers room for parking or storage. Situated close to downtown Vernon, top-rated schools, parks, trails, and all amenities. Come take in all this location has to offer! (id:60329)
Real Broker B.c. Ltd
314 Elkview Trail
Castlegar, British Columbia
Gorgeous 0.5 Acre Lot in Elkview Estates – Level, Usable, and Ready for Your Dream Home! Located in one of the valley’s most sought-after neighbourhoods, this lot offers the perfect blend of rural tranquility and urban convenience. Just 5 minutes from all town amenities, you'll enjoy the best of both worlds—peaceful living with quick access to shopping, schools, and services. This property comes equipped with underground services, saving you time and cost during development. Whether you're planning your dream home or looking for a premium investment opportunity, this lot delivers. The property has a large barn/shop, ideal for hobbies, storage, or a home-based business. The shop features a massive 50x18 carport providing ample RV or multiple vehicle storage. Don’t miss out—contact your REALTOR® today for more information or to schedule a private viewing! (id:60329)
Exp Realty
1164 Marianna Crescent
Trail, British Columbia
You can't beat this location! This 4-bedroom, 2-bathroom family home is located in the desirable Sunningdale area. This home has been well-loved through the years. It features a spacious living room and kitchen, providing ample space for everyone. There is new flooring throughout the main floor, along with a brand-new, renovated main bathroom. The back door has a split entrance area, making it easy to add more living space or even an in-law suite in the basement. There is already a bedroom and a full bathroom. Plus, there are large windows to let in lots of natural light. The large backyard is fully fenced, and all the soil has just been remediated, so everything is safe for your kids and pets. There's a huge carport that widens in the backyard. It's great to use for a covered patio area or just more toy room. Check it out, It's not going to last long. (id:60329)
RE/MAX All Pro Realty
4354 Highway 3 Unit# 51
Keremeos, British Columbia
Welcome to Riverside RV Resort – a vibrant, all-ages community nestled along the beautiful Similkameen River, offering year-round enjoyment in one of BC’s most scenic settings. This generously sized 50' x 60' lot includes a fully insulated, powered storage shed — perfect for your outdoor gear, tools, or hobby space — and it's all yours to keep! Located just steps from the resort’s amenities building, you'll enjoy on-site features including a modern laundry room, a well-equipped gym, and a stunning indoor-outdoor pool area. With oversized garage doors that open up to sunshine and fresh air, it’s the perfect place to relax and recharge. Whether you're an outdoor enthusiast or simply crave peaceful living, this resort has it all: walking trails, river access, crown land for exploration, and a welcoming community atmosphere. Your furry friends will love the designated pet area, and the spacious clubhouse offers games, social events, and meeting space. Plus, with rental suites available for your guests, hosting is a breeze. Just a short drive from Penticton, Osoyoos, Keremeos, championship golf courses, and the slopes of Apex Mountain, this location is ideal for weekend escapes or full-time resort-style living. Thinking of downsizing, investing, or creating your personal getaway? This is your chance to own in one of the South Okanagan’s hidden gems. (id:60329)
Royal LePage Locations West
1209 Brookside Avenue Unit# 5
Kelowna, British Columbia
Welcome to Springbrook Gardens, a charming 55+ community offering the ideal blend of peaceful living and urban convenience. This spacious 3-bedroom, 2-bathroom, one-level townhome is perfectly situated between Pacific Court Park and Millbridge Park, providing scenic walking and biking trails that seamlessly connect to downtown and the rail trail—making it easy to stay active and enjoy the natural beauty of Kelowna. Inside, you’ll find solid hardwood floors that add warmth and character throughout the home. The bright, open-concept living space extends to a private patio, perfect for entertaining or quiet relaxation. A natural gas BBQ hookup ensures effortless outdoor cooking year-round. Convenience is at your doorstep, with Capri Shopping Plaza just steps away, offering grocery stores, restaurants, a coffee shop, and more. Plus, with transit access nearby and ample guest parking, hosting friends and exploring the city is a breeze. Springbrook Gardens is designed for those who want to enjoy an active, social lifestyle in a welcoming community. Whether you're connecting with neighbours, unwinding in nearby parks, or taking advantage of Central Kelowna’s best amenities, this home offers it all. (id:60329)
Royal LePage Kelowna
2799 Clapperton Avenue Unit# 206
Merritt, British Columbia
Welcome to the Vibe Complex! Are you looking for an investment, first time home-buyer or downsizing? Look no further this unit is for you! Prime corner unit located on the second floor featuring 2 bedrooms and 2 bathrooms. Offering a great floor plan with an open concept kitchen, living and dining is great for entertaining. Boosting with windows all around for natural light throughout. The kitchen has a large island with granite counter tops, stainless steel appliances, pantry and separate in-unit laundry room. Both bedrooms are good size with the master bedroom including a full 4 piece ensuite. Enjoy the covered deck in the summer for relaxing and evening BBQ's, with beautiful mountain views. Strata is $275.00 a month. Quick possession available, call the listing agent for more information. All measurements are approximate. (id:60329)
RE/MAX Legacy
1172 Baltac Road
Windermere, British Columbia
Stunning Lake-View Lot in Windermere, BC – Build Your Dream Getaway! Don’t miss this rare opportunity to own a beautiful lake-view lot in the Baltac area of Windermere! Perfectly positioned to capture breathtaking views of Lake Windermere and the surrounding mountains, this prime piece of land offers the ideal setting for your dream home or vacation retreat. Located in a peaceful and sought-after area of Baltac Beach, this lot provides the perfect location to enjoy easy access to the lake for boating, swimming, and paddleboarding, while being just minutes from Invermere’s shops, restaurants, and amenities. Property Highlights; Gorgeous views of Lake Windermere & the Columbia Valley, Prime location – close to beaches, golf courses & hiking trails, Spacious lot with endless building potential, Just minutes from world-class skiing at Panorama Resort, A perfect investment for your full-time home or vacation retreat. The driveway has been engineered and constructed to allow the home to be built higher up on the property. The driveway access is shared with the neighbour as a registered easement on title. There is also an additional area beside the road that could be used for parking. Whether you envision a modern mountain escape or a cozy cabin getaway, this property offers the perfect backdrop for your next adventure. (id:60329)
RE/MAX Invermere
902 6th Avenue Unit# 3
Invermere, British Columbia
*BRIGHT *MODERN *WALKABLE Perched on the edge of downtown Invermere, in the perfect location, walking distance to everything, incredible mountain views, but off of 7th Avenue and away from any traffic noise- this practically brand new townhouse is just what you have been waiting for! Featuring ICF concrete party walls between units (very sound proof and energy efficient), superior level of finishing and construction, and a great layout (a detailed spec and upgrade list is available). Boasting three bedrooms and three bathrooms and a DOUBLE CAR GARAGE!!! And still lots of storage and bonus basement rec room space- makes this unit not only beautiful, but also very functional! Street parking and east facing patio on 6th Avenue is perfect for sipping coffee in the morning sun, the open concept kitchen/living/dinning room gets the west facing afternoon sun and sunsets and includes a small deck as well. The master bedroom with stunning views of Mt. Nelson, large walk-in closet and dreamy ensuite with double sink vanity, heated floors and gorgeous shower is the prize winner! With almost a full ten years left on the new home warranty, affordable monthly strata fees (never mow grass again), no short term rentals (the whole complex is very quiet), and NO GST- this is a purchase your heart & head can agree on! Perfect for full time living or as a second home retreat. Check out the 3D Tour and come view in person. Don't let this one slip away! (id:60329)
Mountain Town Properties Ltd.
4767 Forsters Landing Road Unit# 212
Radium Hot Springs, British Columbia
Two bedrooms plus a den!!! One of the most affordable units in Radium, with a unique floor plan in the Birch building at the Peaks! This second floor unit has lots of storage, a nice covered deck with glimpses of the Rocky Mountains (but lots of privacy with mature trees in-front). Being part of the Peaks complex gets you access to an amazing out door pool and hot tub, and a year round round in-door hot tub. This is a quiet and calm building, whether you are looking for full time living or a recreational retreat- this is the perfect place to relax and rewind. And at this amazing price, this is a great option to get into the market! Stop renting and invest in yourself! Being sold fully furnished and turn-key, quick possession is possible- get ready to make memories and enjoy Radium and the Columbia Valley this summer! (id:60329)
Mountain Town Properties Ltd.
8000 Highland Road Unit# 113 Lot# 113
Vernon, British Columbia
NEW PRICE - IMMEDIATE POSSESSION POSSIBLE - Enjoy Swan Lake and orchard views from your beautiful private lot at Swan Lake RV Resort. This community includes a well equipped clubhouse with kitchen, TV room, library, gym, and laundry facility. The resort also includes a well equipped workshop, pickleball court, dog park, pool, hot tub, and lots of green space, as well as lake access for you to enjoy your paddleboard, boat, or kayak! The community is located on the shore of Swan Lake and just below Swan Lake Market. The $365.00 per month maintenance fee includes a contingency fund, septic and removal service, water, trash removal, recycling, snow removal, and maintenance of common roads and property. Your lot includes a shed on a concrete pad with power, water, and an in ground irrigation controller, it also includes 50 AMP power service, a sewer connection and an upgraded water hydrant. - Don’t miss this opportunity— come see this property today! (id:60329)
3 Percent Realty Inc.
12840 Stillwater Court Unit# 19
Lake Country, British Columbia
Come home to the Village at Still Water - Lake Country with this 3 bedroom, 3 bathroom home, featuring a modern kitchen with quartz counters, island, and private patio off the kitchen. The large windows invite an abundance of natural light for a bright and airy feel. Enjoy the spacious primary bedroom with ensuite and walk-in closet, along with laundry upstairs, a 2-car garage, and ample storage. Enjoy the convenience of being a 10-minute drive to 3 lakes, surrounded by orchards and vineyards for farm-fresh produce. It also boasts proximity to golf, trails and schools including UBCO, Kelowna airport, and is pet-friendly. With air conditioning, this home offers both luxury and comfort for your ideal lifestyle. (id:60329)
2 Percent Realty Interior Inc.
392 Teal Road
Kamloops, British Columbia
Welcome to your dream property! Nestled on 2.71 acres, this unique custom-built home offers a blend of luxury, space, and versatility. Boasting 5 bedrooms and 4 baths, including a 1-bedroom in-law suite, this 3,180 sq. ft. waterfront property is designed to impress. Imagine waking up to serene water views and spacious rooms with vaulted ceilings that create an airy, open feel. For the equestrian enthusiast, this property is a rare gem! It features a 66x150 lighted indoor riding arena that can also double as a car hangar lol, providing flexibility for a variety of uses. With 5 indoor stalls, a 140x210 outdoor riding arena, and 6 pastures complete with shelters, this property is perfect for a passionate horse lover or someone looking to run a home-based business. Enjoy both indoor and outdoor wash racks and the added benefit of a well and full water rights. Whether you're looking to start your own equestrian venture, have a peaceful countryside retreat, or host family gatherings in a one-of-a-kind layout, this property is ready to welcome you home. Don't miss the opportunity to make this stunning estate yours! (id:60329)
Brendan Shaw Real Estate Ltd.
154 Kitchener Street
Trail, British Columbia
Don’t miss this beautifully maintained Craftsman-style gem in sought-after Columbia Heights! Quietly located on a no-through street, this home blends timeless character with modern updates. The spacious main floor features a bright living room, functional kitchen, and charming dining area with a built-in bar—perfect for entertaining. The primary bedroom offers two entrances and a flexible bonus space for a home office or dressing room. Enjoy year-round comfort with both a covered front porch and enclosed rear porch. Character shines through with original wood trim, glass-paneled doors, and built-ins. Upstairs you'll find two additional bedrooms and a convenient ¼ bath. The lower level boasts a renovated in-law suite with its own entrance, a large kitchen/den area, full bath, and private bedroom—ideal for guests or extended family. Plus, there's an unfinished area with high ceilings and a cold room. Newer furnace and AC. The backyard offers a private patio and terraced yard, perfect for outdoor dining and relaxing. Move-in ready, full of charm, and packed with potential—this is the home you've been waiting for! (id:60329)
Century 21 Kootenay Homes (2018) Ltd
2156 Bessette Street Unit# 5
Lumby, British Columbia
Priced to sell! Investors or 1st time buyers take note! This 2 bedroom apartment is an end unit on the upper floor. The kitchen features plenty of cupboards and counter space with a pass thru window to the dining room. Spacious living room is open to dining room. Sliding glass doors to sundeck to enjoy summer bbq's. In suite laundry is an added bonus. Bring your offers! (id:60329)
Royal LePage Downtown Realty
4035 Gellatly Road Unit# 132
West Kelowna, British Columbia
Welcome to Canyon Ridge – A Tranquil 55+ Gated Community. This beautifully maintained 2-bedroom, 2-bathroom semi-detached rancher-style townhome is tucked into the heart of Canyon Ridge, a peaceful and impeccably cared-for 55+ gated community. Offering over $40K in thoughtful upgrades—including new furnace, Air conditioning, hot water tank, windows, upgraded plumbing and much more! This home strikes the perfect balance between comfort and Charm. Step inside to discover a bright, airy layout with open-concept living and a cozy gas fireplace. The spacious and bright kitchen features a dine-on butcher block island with built-in storage and a sunny nook ideal for a desk or reading chair. Large dining space makes entertaining effortless. Enjoy morning coffee or quiet evenings on your private covered patio that backs onto a gentle waterway, an ideal setting for reading, reflection, or simply soaking in the serenity. The primary suite is tucked away for privacy with lush landscape views and a four-piece ensuite. Roller blinds throughout add modern functionality and style. Additional features include a single-car garage with extra storage, low strata fees, and access to a vibrant clubhouse. Located just minutes from the Gellatly Nut Farm, scenic Glen Canyon Regional Park, Hiking and waterfront trails, and the beaches of the Okanagan—you’re perfectly positioned to enjoy nature, connection, and the best of West Kelowna living. Book your showing today! (id:60329)
RE/MAX Kelowna
2600 Airstrip Road
Anglemont, British Columbia
Building lot in Anglemont with installed septic system, perfect for your dream home or cabin. Enjoy the tranquil setting with a creek nearby and convenient access to the golf course, marina, and Shuswap Lake. Ideal for outdoor enthusiasts or peaceful retreat seekers. Don't miss this opportunity to secure a this location for your future plans in this sought-after area. (id:60329)
Royal LePage Access Real Estate
