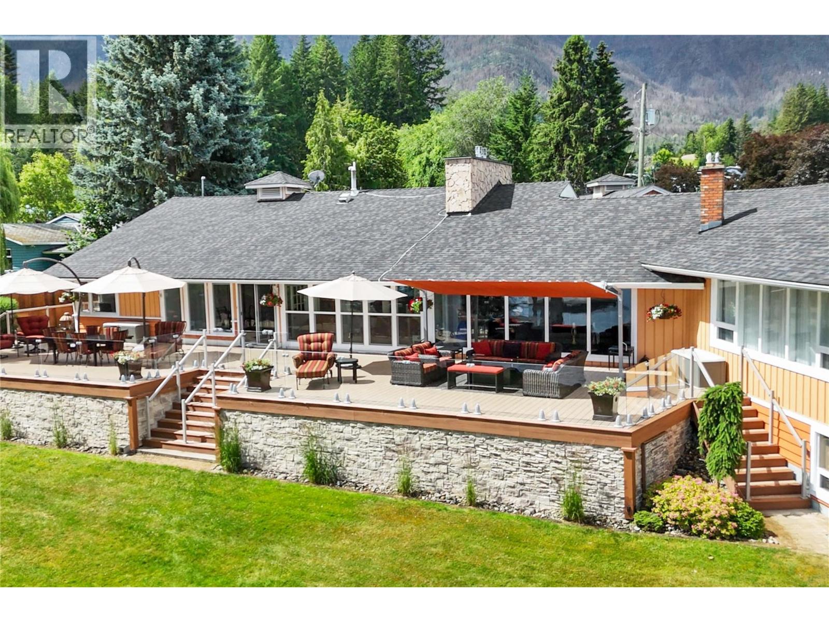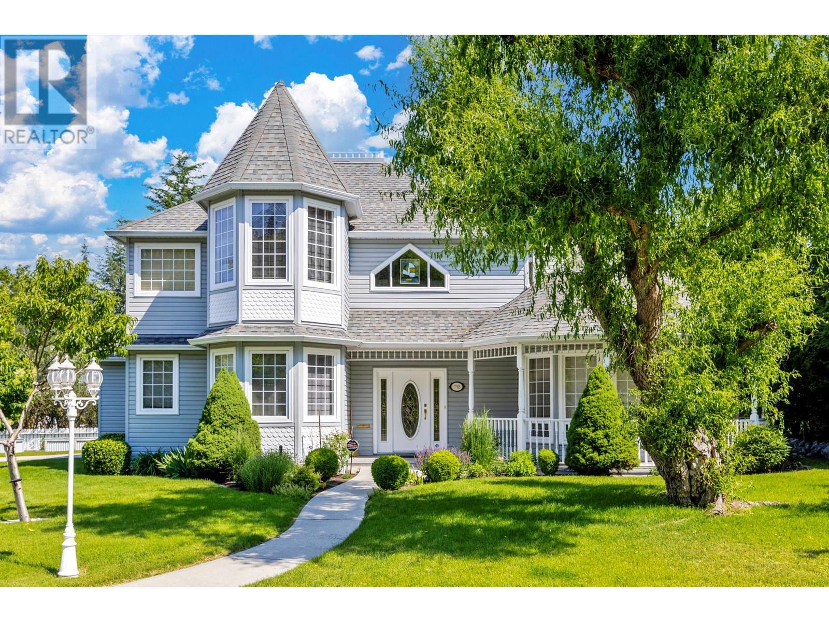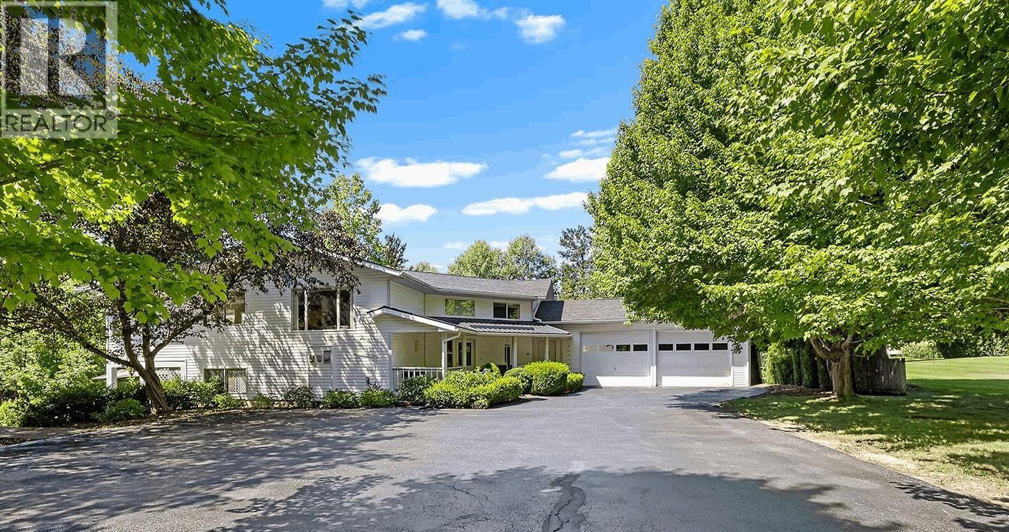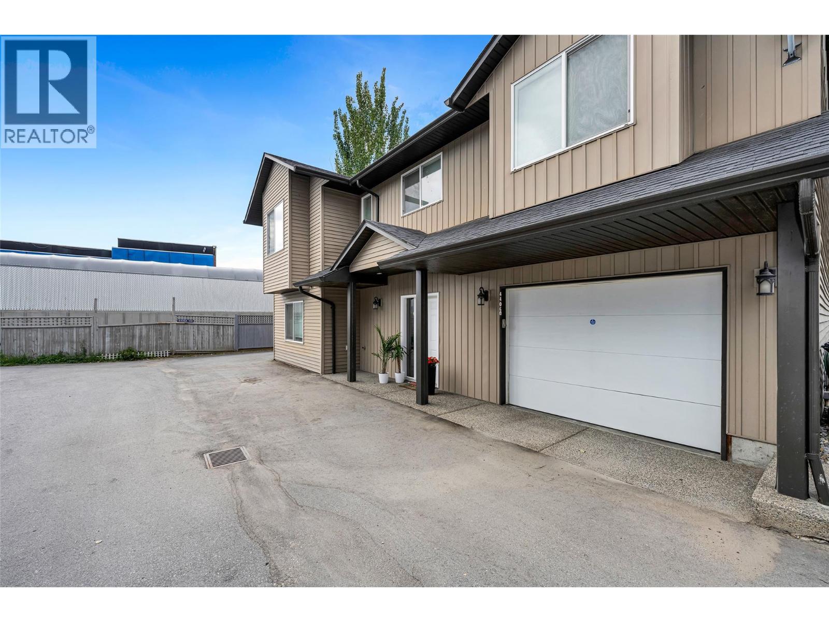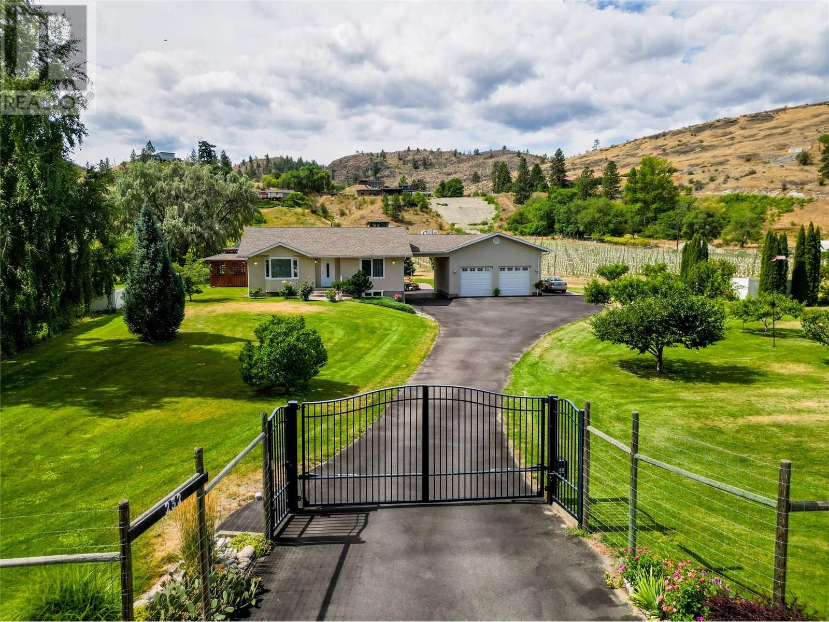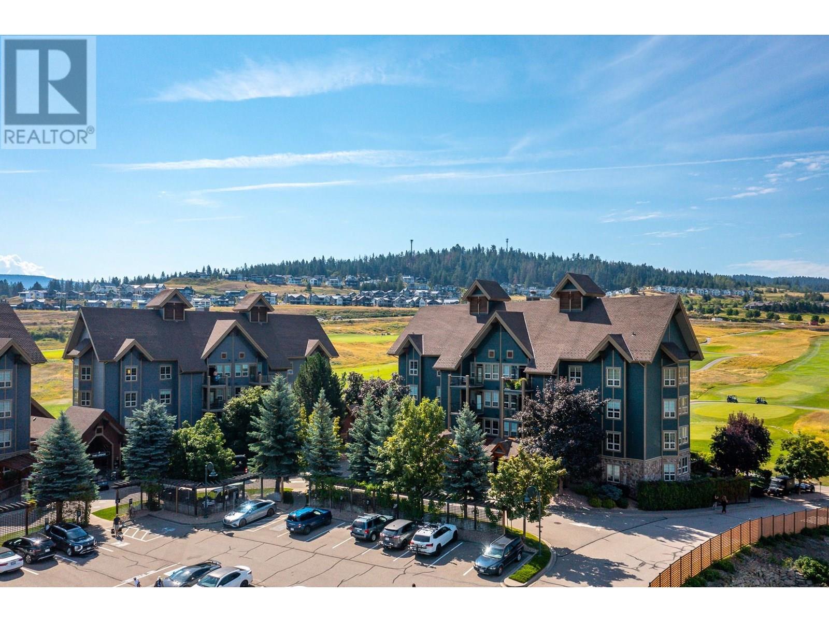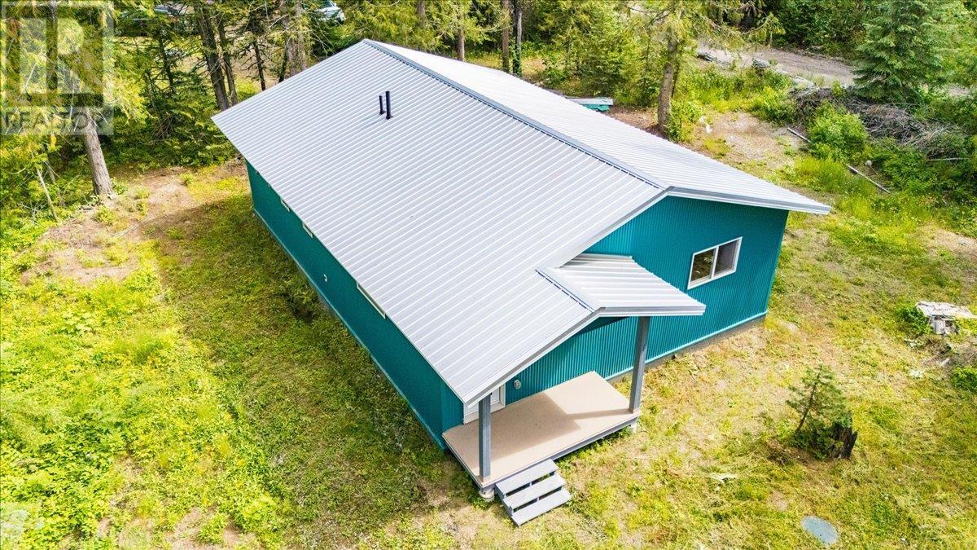957 Garroway Road
Sorrento, British Columbia
Lakefront living at it's finest! This property truly has it all! 1.09 acres including over 4000sqft of living space with beautiful updates including a stunning kitchen with new appliances and quartz counter tops, new bathrooms, flooring and custom ceilings. 80'X22' garage with 13' high ceilings and 4 large doors including a 10'X16' in the front that is perfect for your boat or RV parking, full privacy, beautifully landscaped and usable yard including sprinklers and has a yr round creek running through it, large 34'X24' boat house with a 10'X19' garage door with rail track to park your boat easily, massive 80'X20' deck that would accommodate a large gathering and features blue crystal glass railing and custom lighting, approximately 150ft of shoreline, large heavy duty dock with walkway on a foreshore lease. This home has 3 bedrooms plus office or use as your fourth bedroom, the primary bedroom is on its own wing and is very spacious, you will enjoy waking up to the beautiful lake view, it has a gorgeous ensuite bathroom and a separate change room and closets, mini split heat pump for additional comfort and electric blackout curtains, the second bedroom is also spacious and includes an ensuite and w-in closet perfect for your guests, very spacious cozy living room and family room, divided by two back to back gas fire places to enjoy, there is a comfortable sunroom as well and dining area. Don't forget about the games room, with a Full-Size pool table, wet bar and storage. (id:60329)
Coldwell Banker Executives Realty
758 Varney Court
Kelowna, British Columbia
LOCATION Plus! A serene & charming street nestled beside Bellevue Creek. This beautiful 4 bed (3 up) + den, 2.5 bath home offers exceptional RV/boat parking, a spacious layout, & lush gardens. The main features hardwood flrs, a formal living/dining area w/newer gas f/p & high ceilings, a spacious granite-counter kitchen (new gas stove) overlooking the stunning gardens. Adjacent to the kitchen is a cozy family/sitting room, perfect for casual relaxation, with access to the cov. back deck, yard & hot tub. Mn flr bed/office, great for working from home, a convenient 2-pce guest bath & generous laundry. A grand foyer leads up to a bayed lofted space (ideal as a den, playrm or craft area) adds practicality & flexibility. The primary suite features vaulted ceilings, double doors, walk-in closet & 5-piece ensuite w/dual vanity, separate shower & large corner soaker tub. Two add'l beds share a full bath with skylight for lots of natural light & one of the beds even enjoys cheater ensuite access, making it a perfect guest or teen retreat. Whether you're relaxing on the covered back deck or enjoying the peaceful sounds of the creek from the front porch, this home offers a calm, connected lifestyle in one of Kelowna's most desirable neighbourhoods close to schools, shops, restaurants, brew pub & parks. Add'l highlights include a new furnace & a/c, security, newer b/i vac & leaf covers on gutters as well as super storage options in the crawl which has a full-height section as well! (id:60329)
Royal LePage Kelowna
880 Wordsworth Avenue Unit# 212
Warfield, British Columbia
This bright and welcoming 1 bedroom, 1 bathroom corner unit condo in Warfield is a fantastic opportunity for first-time buyers, downsizers, or investors. The home has seen many updates, offering a fresh and modern feel throughout. Inside, you’ll find an open kitchen with a dining area that flows into a spacious living room, complete with sliders leading to a covered deck—perfect for enjoying your morning coffee or unwinding at the end of the day. The bedroom is generously sized, and the building provides great amenities including a gym and laundry facilities. Adding to its value, the exterior has been completely recladded, giving the building a crisp, updated look and peace of mind for years to come. (id:60329)
RE/MAX All Pro Realty
1243 8 Avenue N
Creston, British Columbia
Welcome to your own private getaway, where rural privacy meets in-town convenience. This property is meticulous-- there are far too many features to list! On the main floor, a stunning kitchen leads to the grand dining room with plenty of space for gatherings. Easily move from the dining room to the deck to enjoy your morning coffee in the sun. The bright main-floor office is sure to inspire productivity and creativity. On the lower level, there is a second full kitchen and access to another patio, with stairs leading back to the dining room. Store all your cars, toys and tools in the large two-vehicle garage. This home truly must be seen to be appreciated. Call your REALTOR(R) today to view. (id:60329)
RE/MAX Discovery Real Estate
4406a 25th Street
Vernon, British Columbia
Versatile & Inviting Home with Income Potential in the Heart of Harwood. Don’t miss this well-maintained 3 bed, 3 bath home with a bright, above-ground in-law suite. Built in 2008, this home offers a rare blend of comfort, flexibility & value. Main Living Area: Step into a bright, open-concept space where the kitchen, dining & living areas flow seamlessly. Walk out from the kitchen to the upper deck, a perfect spot for summer BBQs or morning coffee. The spacious master features a walk-in closet & ensuite. The 2nd bedroom & full bath complete this level. Above-Ground In-Law Suite: This self-contained 1 bed suite offers level entry, large windows & a covered patio leading to a quiet backyard. With 740 sq ft of bright living space & generous storage, it's an ideal setup for renters, guests or family—without that basement feel. Additional Features: • Shared laundry, accessible from the foyer, suite & garage • Parking for 3 vehicles: garage + 2 outdoor spaces (1 on the west side, 1 in front)• Located in a quiet, family-friendly neighborhood close to parks, schools, shopping & transit. Strata Info: • Small 4-home bare land strata with shared driveway • Annual fee: $405.63 (covers snow removal, insurance for common property & contingency fund)• No rental/pet restrictions • Owners can customize yard & exterior (fencing, landscaping, updates, etc.) Perfect for families looking for a mortgage helper or investor looking for a double unit rental. (id:60329)
RE/MAX Kelowna
23 Quail Vista Place
Vernon, British Columbia
Welcome to Unit #23 in Quail Vista, a private, gated community of just 24 detached bare land strata-homes. Perfectly perched at the top of the development to take full advantage of the sweeping views over Vernon, this 3-bedroom + office/den, 2.5-bathroom home offers a thoughtfully designed floor plan ideal for active retirees or downsizers who still want space to entertain and host family. The main floor features vaulted ceilings, oversized windows, and an open-concept living, kitchen, and dining area that flows seamlessly to a view-filled deck. You'll also find a spacious primary suite with a large walk-in closet and an ensuite walk-in shower & soaking tub, as well as a office/den, powder room, and laundry conveniently located on this level. The lower level includes two generous bedrooms, a full bath and a massive family/games room with enough space for a pool table or theatre setup. Enjoy two gas fireplaces, custom built-ins, double garage, a built-in vacuum system and plenty of storage. RV Parking may be available! Just minutes to downtown Vernon, the beach, and world-class golf. Professionally managed and impeccably maintained, Quail Vista offers a carefree, lock-and-leave lifestyle. Subject to verification of completion of Probate. then Quick Possession (id:60329)
RE/MAX Priscilla
100 Red Cedar Drive Unit# H90
Sparwood, British Columbia
Affordable Ownership Opportunity in Sparwood! Looking to get into the market? This bright and tidy ground-floor corner unit in the Larch Building at Mountain Air Chalets is a fantastic opportunity for first-time buyers, weekend adventurers, or anyone ready to break free from the rental cycle. Fully furnished and move-in ready, this 1-bedroom unit offers low-maintenance living in a super convenient location—just minutes walk or drive to downtown Sparwood, shops, golf, the pool, rec-centre, and more. With direct ground-floor access, coming and going is a breeze. Outdoor lovers will appreciate the easy access to trails for hiking, biking, and winter activities, with skiing/biking Fernie Alpine Resort just 30 minutes away. This well-run strata takes care of heat, hot water, snow removal, garbage, and reserve contributions—making for easy, stress-free monthly budgeting. Monthly strata fee is only $293.24. Whether you're looking for an affordable home base or a smart investment, this unit delivers great value. Book a tour today! (id:60329)
RE/MAX Elk Valley Realty
19 Jasper Drive
Logan Lake, British Columbia
Welcome to this charming manufactured home in beautiful Logan Lake! This property offers a cozy and functional living space with a variety of features to make it your own. Step inside to a bright and open living area featuring a mix of laminate flooring and carpeting. The room is warmed by a freestanding wood-burning stove, perfect for chilly evenings. The vaulted ceilings with exposed wood beams add a touch of rustic character to the main living space. The home includes 3 bedrooms and 2 bathrooms. Outside, you'll find a covered patio area with a paved floor, offering a great space for outdoor relaxation. The backyard also includes a small shed and an additional outdoor space. This home is a wonderful opportunity to enjoy comfortable living in a peaceful community. Don't miss your chance to see all that this property has to offer! (id:60329)
Royal LePage Westwin Realty
232 Linden Avenue
Kaleden, British Columbia
CLICK TO VIEW VIDEO: Calm & quiet. A breathtaking valley view will make you feel at peace, all day long. Large windows throughout flood the home with natural light. Meticulously maintained and almost 80% renovated in 2010 by premier builder Renshaw Contracting. This home sits on 5 acres. Comfortable main floor layout with 2 bedrms & 2 baths. The west side exposure sun room will be your favorite spot to spend your afternoons reading. Lower-level living space is ideal for your guests and is suited, with a bedroom, bathroom, living area & separate entrance. The geothermal, easy-to-maintain system keeps the climate inside to your liking with extremely low utility costs. 4 acres of newly planted land are dedicated to Merlot. A veggie and a flower garden to dream of. And almost luxurious style living for your free-range chickens that has an automated door to their coop. Excellent option for someone looking to expand and develop a hobby farm for other animals - think llamas, ponies, ostriches or a horse. If you always wanted a car lift - yes! The ceiling height in the double-car garage is almost 13 ft high. There's plenty of space to build out a swimming pool. Tons of parking. Fantastic storage/farm equipment building with a picker's cabin setting attached. Ample room for RV or boat parking. Designated RV pad w. full hook-up. The entire property is fenced. Fruit trees of great varieties. Be sure to view the promo VIDEO & Virtual Tour of this home. Duplicate listing with MLS 10357832 (id:60329)
Exp Realty
101 Village Centre Court Unit# 431
Vernon, British Columbia
Move right in to this furnished, full time occupancy studio suite, in the heart of the World renowned Predator Ridge Golf Resort. Having not been in the rental pool, this top floor corner unit has a been very well maintained. With a lovely vaulted ceiling, huge windows and a nice sized deck, with views of the village, mountains and golf course it's an ideal getaway. Comes fully furnished and decorated with two single beds, 2 lounge chairs, TV, wardrobe, tables, appliances and more. Resort amenities include 36 hole Championship Golf course, fitness centre, swimming pools, BBQ area, clubhouse, hiking and biking trails. Enjoy the restaurant and coffee shop or get supplies at the grocery store right in the building. Also close to Sparkling Hills Resort and Kur-Spa, if you need some extra pampering. Affordable opportunity to own at Predator Ridge. This property is one of the few that are available, for full time occupancy or rent it through Predator Ridge Resort Accommodations. NO GST. (id:60329)
RE/MAX Priscilla
1953 Plewman Way
Rossland, British Columbia
Nestled just a block away from the Centennial Trailhead in Rossland, this charming family home offers the perfect blend of comfort and accessibility for those who love the great outdoors. Imagine stepping out of your front door and immediately being on the path to countless popular bike trails—no more wasting precious time driving to your destination! As you step inside, you are greeted by an inviting open-concept living space filled with light, creating an atmosphere perfect for both relaxation and entertainment. Freshly painted walls and new flooring provide a perfect canvas for your personal touch, making it easy to envision your life here. With fully renovated bathrooms on each floor, everyone enjoys their own private space. Additionally, a spacious walk-out basement offers endless possibilities for entertainment, relaxation, or even an in-law suite if desired. Recent enhancements include a new hot water tank and the electrical wiring/panel upgrade. The south-facing kitchen will lead out to a reinforced deck that expands your living area, offering a view down the backyard. Perfect for summer barbecues, family gatherings, and gardening enthusiasts: the plants will thank you forever! With easy access to scenic trails, parks, and local cafes, you'll find yourself immersed in an active lifestyle that promotes health and happiness. The convenience of nearby amenities means everything you need is within reach. Call your REALTOR& today to access the full improvement list. (id:60329)
Mountain Town Properties Ltd.
116 Liness Road
Salmo, British Columbia
Discover your dream escape! This brand new, single-level rancher offers the perfect blend of modern comfort and peaceful rural living. Nestled on a sprawling 2.12-acre property, you'll wake up to the quiet beauty of nature every day. Step inside and be greeted by a bright, open-concept layout designed for effortless living. With everything on one level, this home provides ultimate convenience and accessibility. Outside, the vast acreage offers endless possibilities. Imagine creating your own gardens, establishing a small farm, or simply enjoying the wide-open space. Despite its tranquil setting, this property offers easy access to Salmo, Nelson, Trail, Castlegar nad the USA Nelway Boarder Crossing. Don't miss your chance to own this slice of rural paradise! Contact your Realtor toady for a Private Tour. (id:60329)
Century 21 Assurance Realty Ltd.
