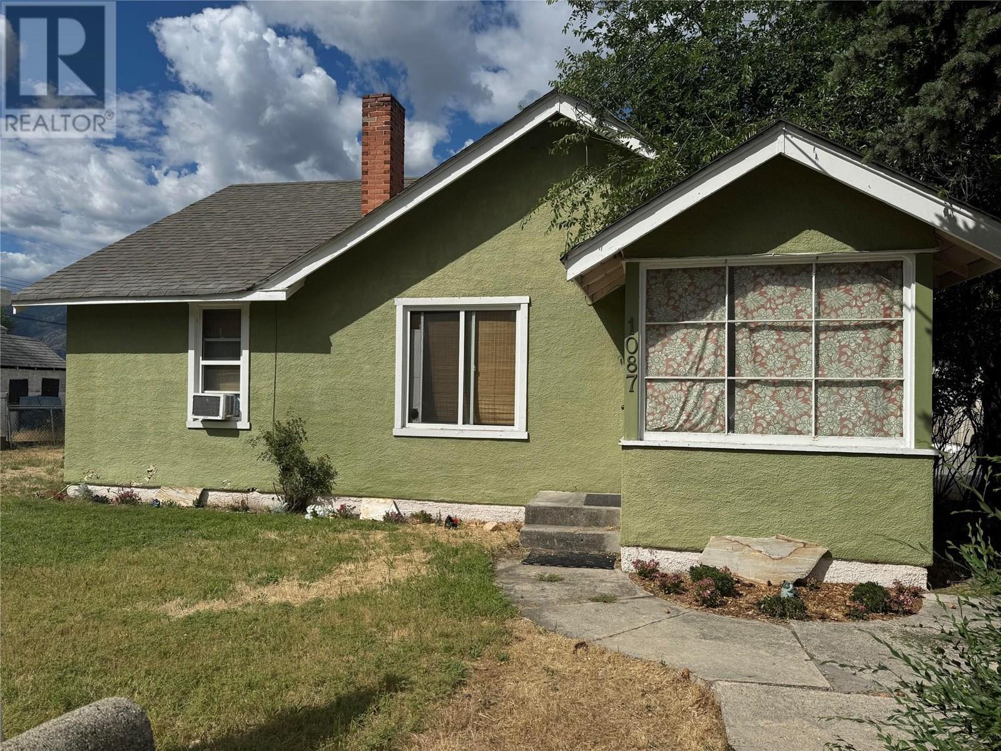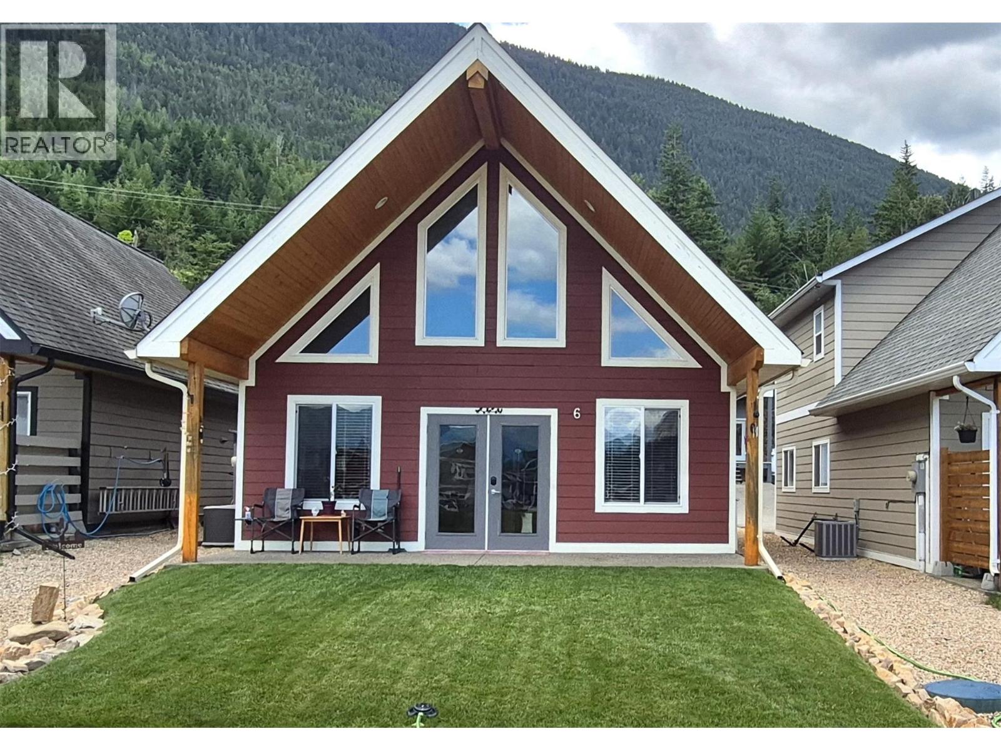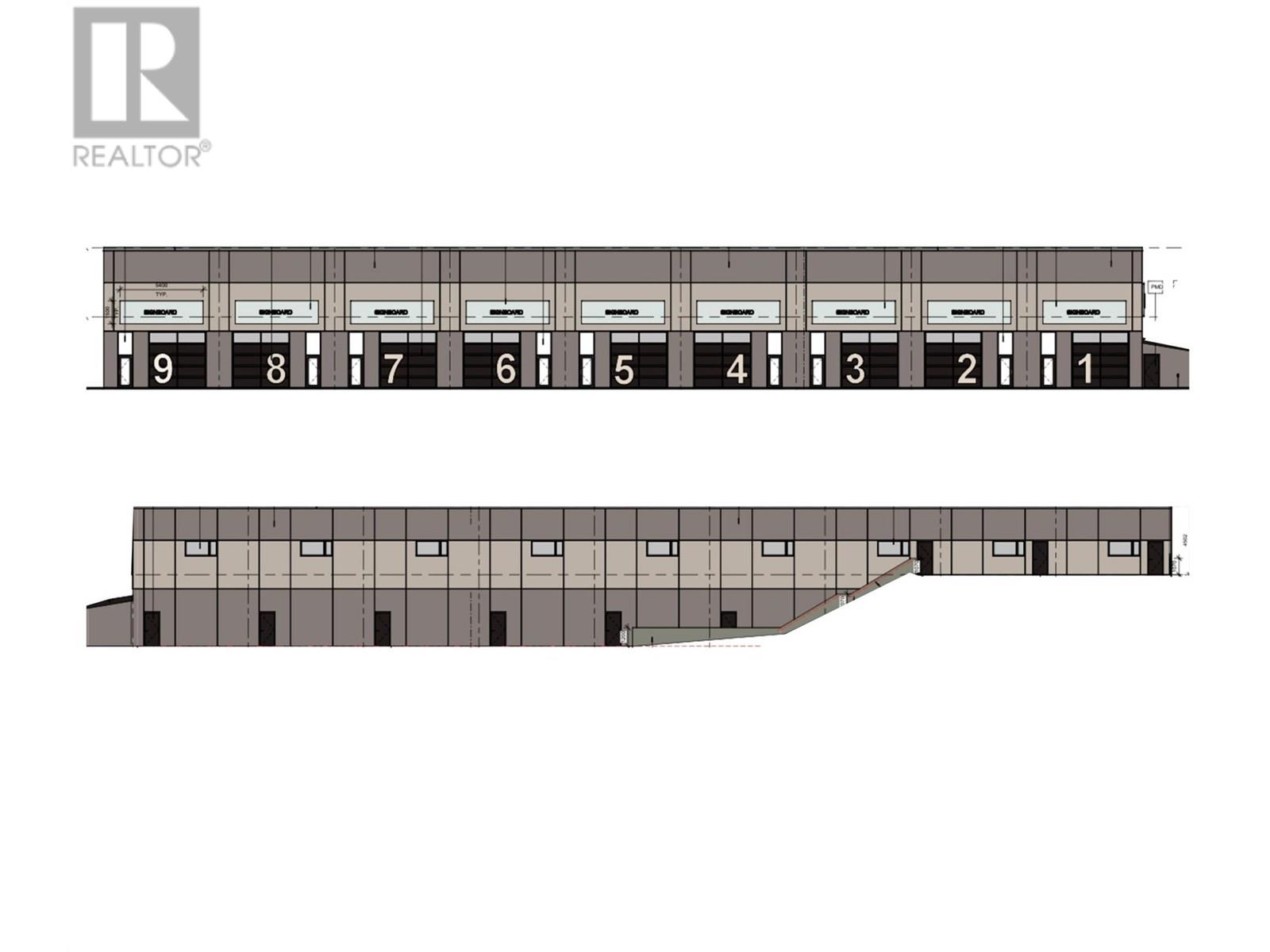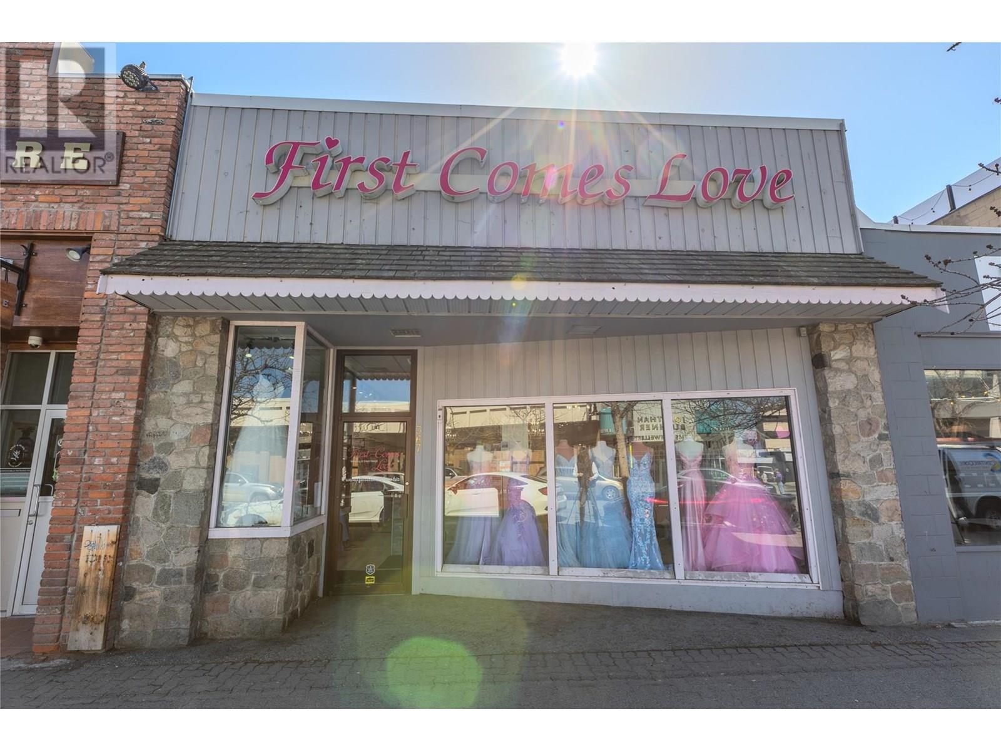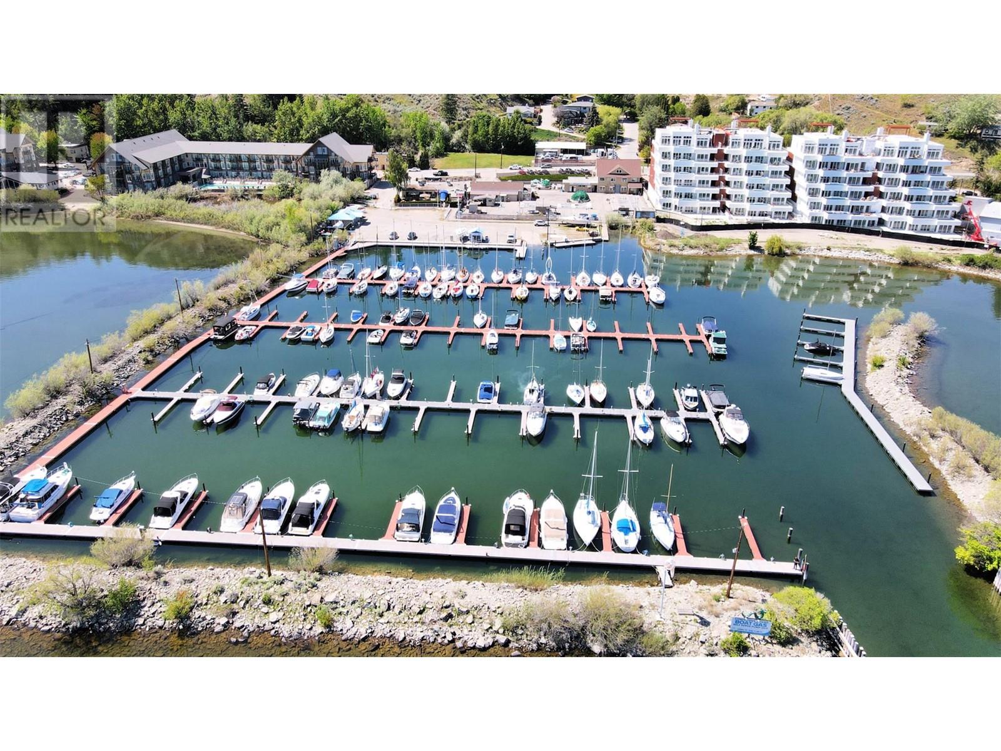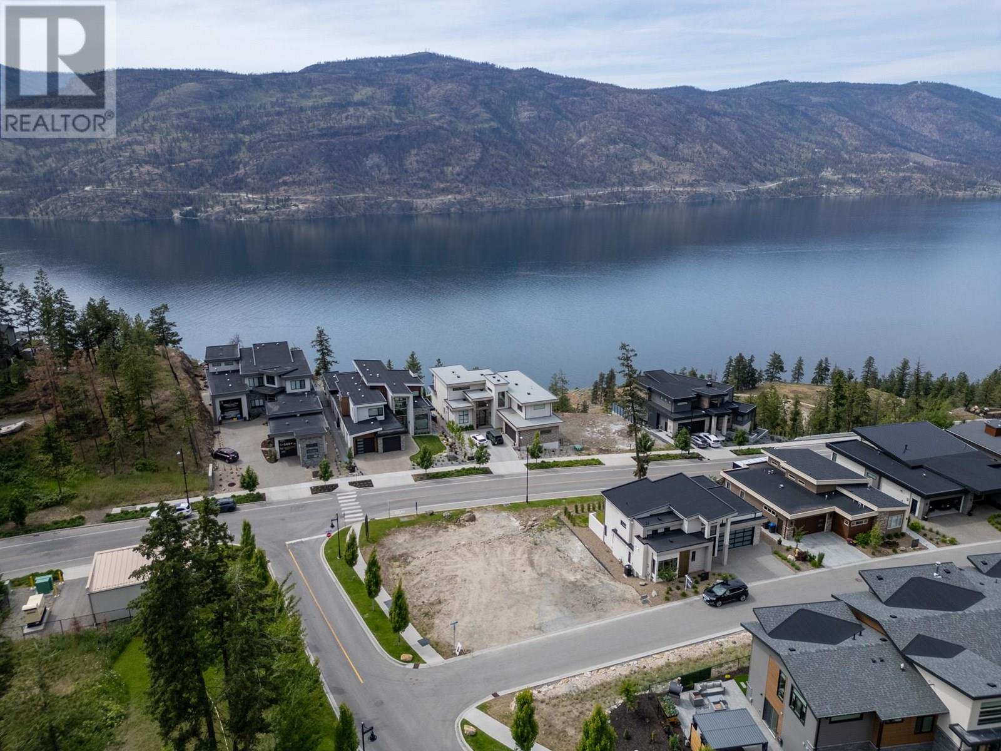1087 Government Street
Penticton, British Columbia
Excellent development/revenue property located on two separately titled lots with access from north side lane & west side back lane. Its been a great rental property, pulling $2400/month. Spacious main floor features, two bedrooms, one bath, large living room, kitchen & laundry room on the main, add a basement reno and you could easily suite it with 1-2 bedrooms/liv rm, has a 3 piece bath and has its own entrance. Large detached garage/workshop plus carport, fully fenced and just across from the IGA. Currently tenanted, please allow 24 hours for showings. Call listing agent for more details on this very suitable investment property, priced to sell! (id:60329)
Royal LePage Locations West
16738 Commonage Road
Lake Country, British Columbia
LAKE COUNTRY & CARRS LANDING AT ITS BEST. Pride of ownership is evident throughout this quality-built 4,300+ sq ft 5 bed, 4 bath family home. There is lovely curb-appeal which gets even better when you step inside the entrance to see the grand curved staircase & the 17'9"" ceiling. The home is open & bright & has an abundance of light from many oversized windows/doors. The living room has an 11'10"" ceiling & opens onto the formal dining room, which in turn opens onto a spacious gourmet kitchen with large pantry. The kitchen opens to a wonderful family room with a gas fireplace. There is a 1/2 bathroom & laundry/mud-room completing the main floor. There are 4 bedrooms on the upper floor, each with a walk-in closet. The spacious primary bedroom has a balcony & a sitting area that opens onto the spa-like ensuite, complete with jetted tub. The walkout basement offers a 5th bedroom (no window but two access doors) plus a walk-in closet, a massive recreational room, wine-room, plus a second ""summer kitchen"". This property is beautifully landscaped with 0.62 acres that surround the executive-style home. Complete with an inground salt water pool & hot-tub on a large stamped concrete sun deck, they many decks & patios take advantage of the sun, lake & mountain views. The driveway has ample space for multiple cars, plus there is RV parking & an attached triple-car garage. Lots of internal & external storage. There is a firepit, shed, and a fenced grassy & treed area perfect for dogs. (id:60329)
RE/MAX Kelowna
593 Braemar Drive
Kamloops, British Columbia
This versatile Aberdeen home offers something for everyone—families, professionals, and investors alike! Ideally located within walking distance to Aberdeen Elementary, transit stops, and nearby hiking and biking trails, this property blends function, lifestyle, and opportunity. Upstairs features 3 spacious bedrooms plus a bonus room—perfect for a playroom, home office, or guest space. The primary bedroom includes a full ensuite, while the main floor also hosts a functional kitchen with a built-in desk area and a cozy breakfast/dining nook. Step directly from the main level to your patio and fully fenced private yard—a great space for summer BBQs or relaxing with a coffee. The walk-out basement offers a self-contained 1-bedroom suite, complete with its own kitchen, full bathroom, storage space, and private entrance—ideal as a mortgage helper or extended family living. But that’s not all—this home also features a fully operational hair/spa salon with its own private entrance, plumbing, waiting room, and half bathroom. Perfect for entrepreneurs ready to work from home or convert the space to suit other business needs. 1-car garage + RV parking, Wrap-around driveway with ample parking Whether you're raising a family, running a home-based business, or looking for income potential—this home checks every box. Bring your ideas and make it yours! Contact agent today for more information! (id:60329)
Exp Realty (Kamloops)
985 Academy Way Unit# 104
Kelowna, British Columbia
This clean and well-maintained 3-bedroom, 2-bathroom condo offers 886 square feet of smart, functional living space—perfect for students, parents, or investors. The closest development Located just a short 5 minute walk to UBC Okanagan, this unit features updated countertops, a bright open layout, and a spacious primary bedroom with its own 4-piece ensuite. The private patio opens onto a peaceful park-like setting, ideal for relaxing or studying outdoors. Vacant and move-in ready for the upcoming school year. This unit comes with 1 underground parking stall, and a designated storage locker. Academy Hill is the closest complex to the campus providing maximum convenience and ensuring long term desirability. This unit can come fully furnished as well in time for the new school year. Great value here in an unbeatable location! (id:60329)
Real Broker B.c. Ltd
501 Kappel Street Unit# 18
Sicamous, British Columbia
Exceptional Value Awaits! Step into this beautifully updated 1246 square foot home that's ready for you to move right in! This spacious mobile home, that has updates since 1995, boasts a large addition and numerous renovations, with significant upgrades completed in 2016. In May 2021, over $45,000 in enhancements were carried out by a professional contractor, including: •Roof repairs with new plywood, coating, and insulation •Upgraded vinyl and aluminum siding •New skirting, concrete blocking, and leveling •Installation of a high-efficiency gas furnace •Replacement of washer, dryer, and hot water tank. All renovations have been meticulously completed, ensuring a worry-free living experience. The kitchen is a chef's dream, featuring ample counter space, attractive cabinetry, and includes a KitchenAid gas stove, dishwasher, and refrigerator. This spacious 3-bedroom home offers a serene view of an open courtyard. The fully fenced landscaped backyard is perfect for relaxation and includes a large shed and greenhouse. Located in a peaceful park community with a mix of retirees and working professionals, this home is just a short walk from Mara Lake, the public boat launch, and nearby amenities. Don’t miss out on this fantastic opportunity! Quick possession is possible—bring your offers today! (id:60329)
Exp Realty (Kelowna)
5211 Trans Canada Highway Unit# 6
Salmon Arm, British Columbia
Affordable, year round living. Low monthly strata fees that includes water, sewer, insurance and yearly gross taxes of only $1,247.00 with Geo-thermal heating makes this home an incredibly affordable place to call home. This 1,320 sqft 3 bedroom, 2 bathroom home features a spacious open living area with large pictures windows, 20’ vaulted ceilings, exposed fir beams, hardwood flooring, ceramic tile, Shaker style cabinetry, designer fixtures/lighting, an upstairs loft with sitting area, master bedroom and ensuite bath. The homes come with full appliances, geothermal heat and A/C, parking for two vehicles, separate storage area. Great access to Shuswap lake with the lake right at your door step!! No age restrictions, pets are allowed and rentals are allowed but no short term rentals allowed. This is Freehold land. This home shows like new and is priced to sell quick! Quick possession is possible. Call LB today to have a look. (id:60329)
Homelife Salmon Arm Realty.com
2556 Princeton Summerland Road
Princeton, British Columbia
Your rural private oasis awaits you on the highly desired Princeton Summerland Rd. Situated on 13 acres sits a cozy remote 3 bedroom home, 2 bathrooms, open concept living room & dining room. This home sits atop the hillside with outstanding views! Backing onto the KVR the hunting, fishing, quadding, snowmobiling & so much more is right out your doorstep. Enjoy the quiet summer evenings on the covered back deck leading out to the private yard & firepit. The outbuildings include a 30X40 pole barn and a workshop with covered storage areas. Call the listing agents today for your private showing! (id:60329)
Royal LePage Princeton Realty
2311 43a Street
Vernon, British Columbia
A rare opportunity to purchase a development permit-ready industrial property in the heart of Vernon. This project includes 13 industrial strata units under I1 zoning, located in a highly accessible area. The total buildable area with mezzanine is approximately 22,000 square feet. This project is ideal for fulfilling the rising demand for warehouse space in the area and offers easy access to all major arterial roads. (id:60329)
Realtymonx
137 Mcgill Road Unit# 13
Kamloops, British Columbia
Welcome to this 2 bedroom plus den with a recently updated bathroom in Sahali Estates. With sweeping views of the North and South Thompson River, this condo has everything you need. Perfect for a rental property or student with a central location, close to TRU and bus stop. Has a second entrance through the extended patio and street side parking on McGill (id:60329)
RE/MAX Real Estate (Kamloops)
367 Victoria Street
Kamloops, British Columbia
Investor Alert – Prime Downtown Commercial Opportunity! Are you searching for a prime location in the heart of downtown? Look no further! Situated on the highly desirable 300 block of Victoria Street, this well-maintained commercial building offers excellent visibility and foot traffic—ideal for an owner-occupier or savvy investor. Currently leased to great tenants until September 2029, this two-storey building boasts approximately 2,342 sq. ft. on the main level and an additional 875 sq. ft. on the upper floor. The property is in very good condition and has seen several recent updates, including a new roof, ensuring peace of mind for future owners. Property also offers 3 alley parking stalls that in the past were rented out to neighboring businesses. Don't miss this rare opportunity to secure a downtown investment with built-in income and long-term potential. ?? Contact the listing agent today for more information! (id:60329)
Brendan Shaw Real Estate Ltd.
13417 Lakeshore Drive Unit# 204
Summerland, British Columbia
Modern Lakeside Living at Pier 14 – 2 Bed, 2 Bath Condo in Summerland Experience the best of Okanagan living in this stunning 2-bedroom, 2-bathroom condo located in the sought-after Pier 14 development on Lakeshore Drive. Situated just steps from the Summerland waterfront, and the prestigious Summerland Yacht Club, this home offers the perfect blend of luxury, convenience, and lifestyle. Inside, you’ll find an open-concept layout with high-end finishes, a modern kitchen, spacious bedrooms, and large windows that fill the space with natural light. The primary suite features a walk-in closet and a private ensuite, while the second bedroom is ideal for guests, a home office, or your summer retreat. Enjoy your morning coffee or evening wine on your balcony, taking in the serene atmosphere of the lower Summerland area. Whether you're looking for a full-time residence, a vacation home, or an investment property, this location is unmatched — just a short walk to beaches, walking trails, local cafes, and the marina. Immediate Occupancy. Steps from the Lake — Live in Summerland, a beautiful place to be! (id:60329)
Coldwell Banker Horizon Realty
512 Clifton Lane
Kelowna, British Columbia
NORTH CLIFTON ESTATES PHASE 1 ALMOST FULLY BUILT OUT!! YOUR HOME INVESTMENT HAS NEVER LOOKED SO GOOD ~ FANTASTIC PRICE to get into this premiere lifestyle community! Gorgeous master planned North Clifton Estates ensures Quality Workmanship and Design through NCE Design Guidelines and ""Bring your Own Builder"" Approvals with no required timeline to build now. Start Planning your future Okanagan home on this attractive CORNER LOT WITH LAKE VIEW!! Services at the Lot line. The terrain here will allow you to Maximize Lake Views while still having a Generous Floorplan and think outside the box creativity by embracing opportunities like a Rooftop Patio, Double Garage AND STILL HAVE ROOM FOR A POOL! Wake up to the serene sounds of nature, enjoy the beautiful 10 minute drive to Kelowna's bustling Downtown and to home allowing you to Relax & Unwind before walking in the front door. Find Friends & Acquaintances at your doorstep to spend downtime with or just enjoy trekking, biking and exploring the trails steps from your home on Clifton Lane. There's plenty to do OR not do here, the choice is yours ~ Your Luxe Okanagan Adventure begins with Building the home of your dreams here! (id:60329)
RE/MAX Kelowna
