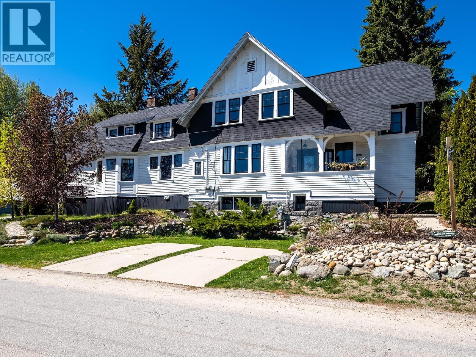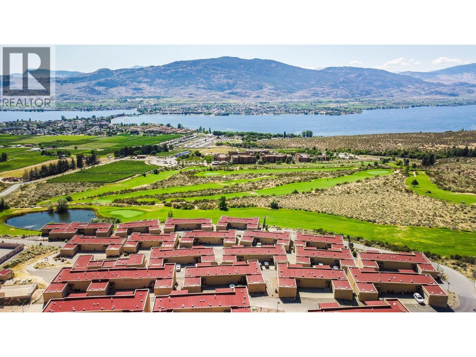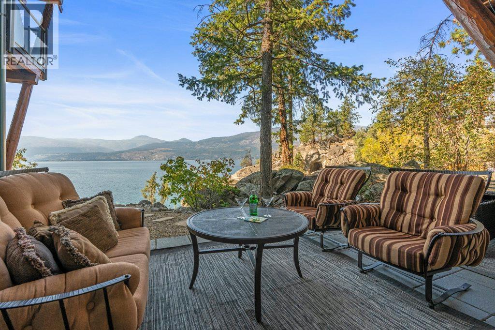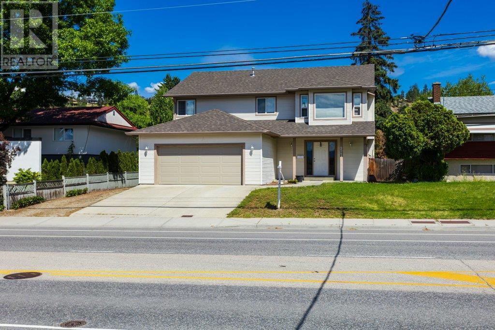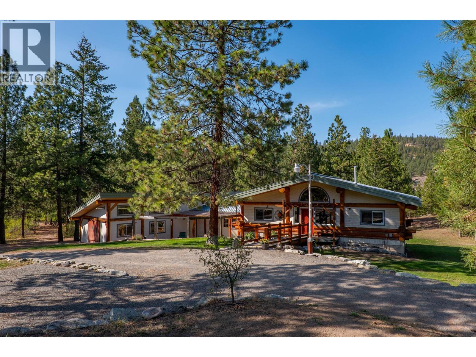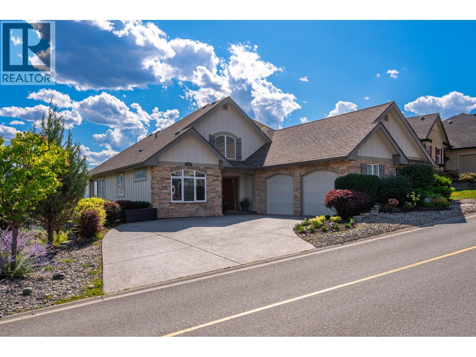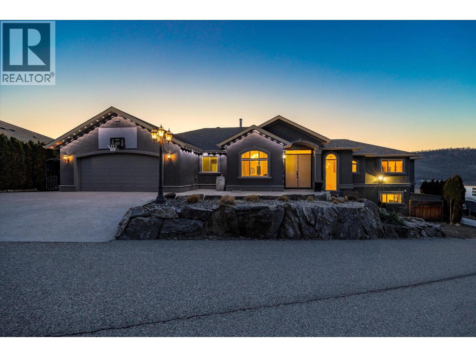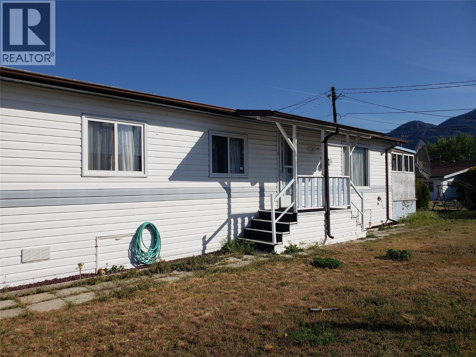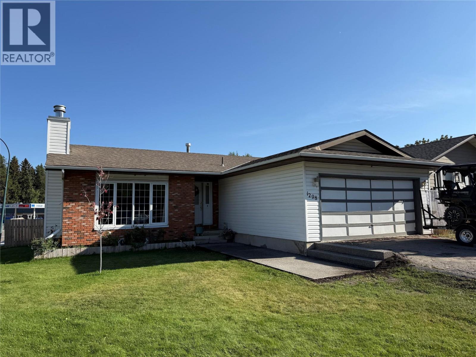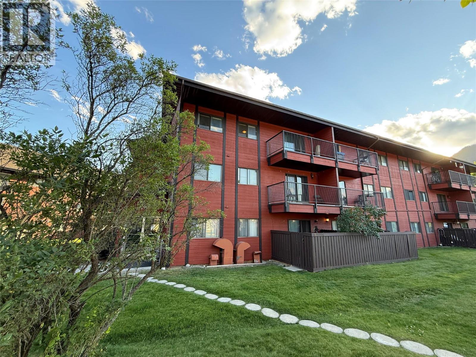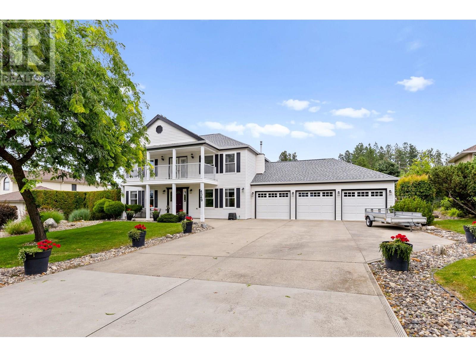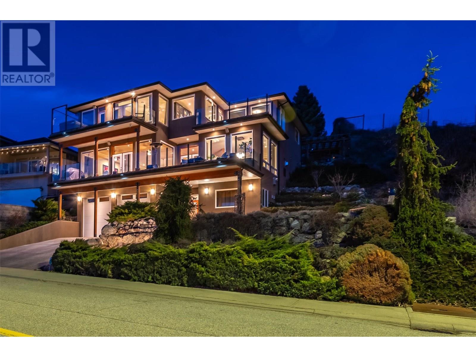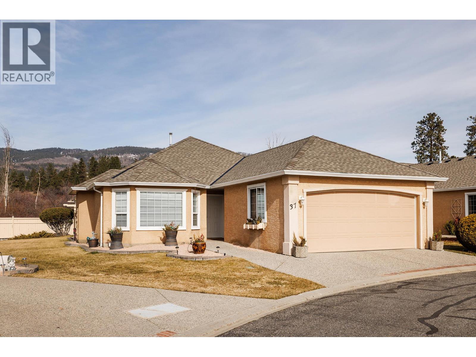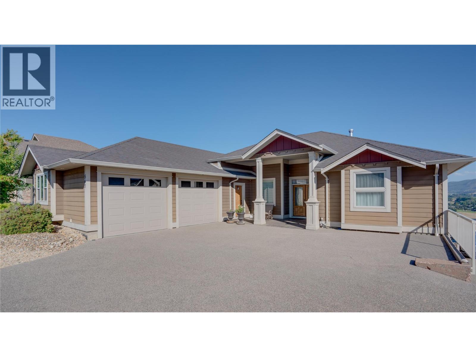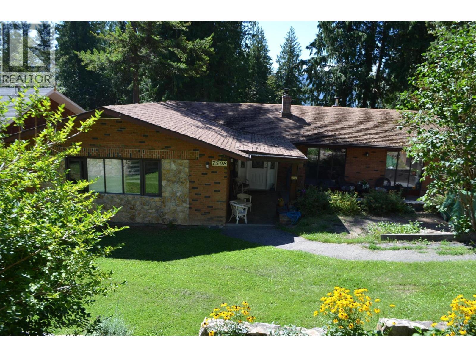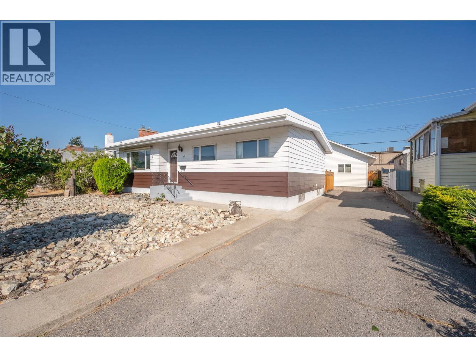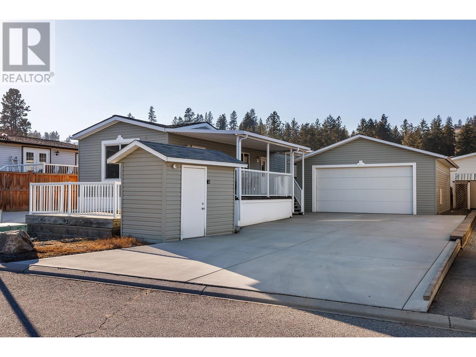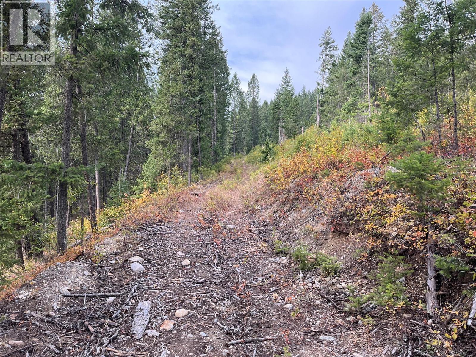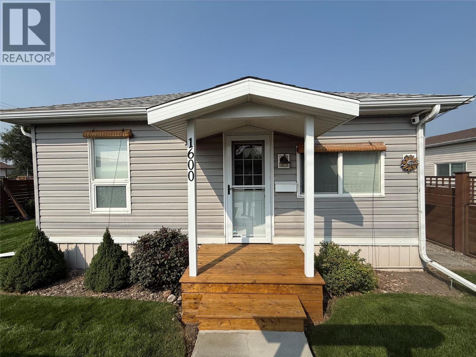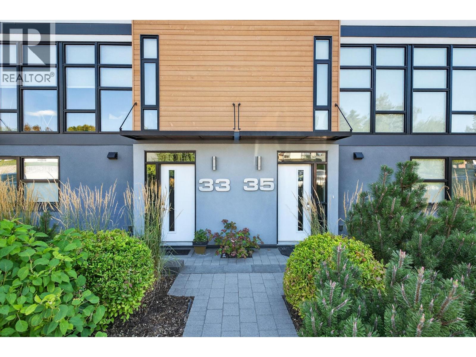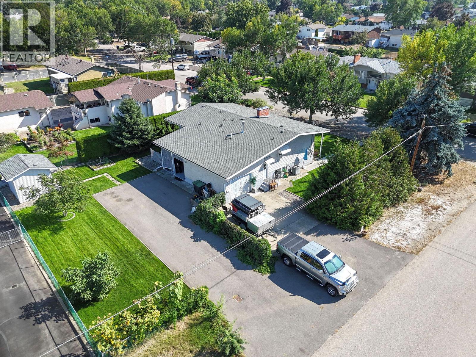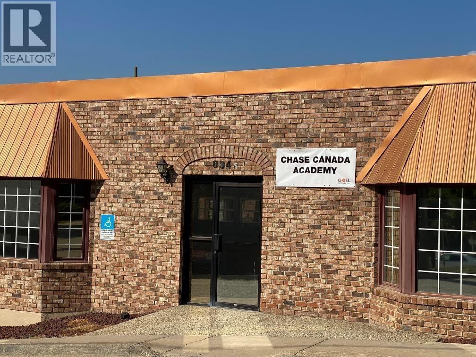3065 Lakeview Cove Road
West Kelowna, British Columbia
PROMINENT LAKE VIEW HOME with 1BR+Den IN-LAW SUITE! (3) spacious bedrooms on the upper floor, and spa-like ensuite with claw-foot tub and shower. This home has an open floor plan, gas fireplace that separates the living and dining rooms, and lake views from all windows and from the oversized deck that faces Okanagan Lake. The rear backs onto Mt. Boucherie and provides convenient access to hiking trails, and the property has mature landscaping on both sides, which adds to the privacy. Upgrades include a NEW furnace & heat-pump a/c, water filtration system, gutters and downpipes, gas BBQ connection on patio, and double-wall oven in the kitchen. Double garage with an RV stall beside the home, extra off-street parking stall located at the street level, and ample parking along Lakeview Cove Rd. This home is located in an upscale community with broad streets (local traffic only) that offers the best in nature, peace and quiet, stunning lake views, and yet it is only a ~minute away from the vibrance of the Westside Wine Trail, schools, shopping and more! Please contact PETER with any questions and/or to schedule your viewing today! 778 214 8744 (id:60329)
Oakwyn Realty Okanagan
1345 Spokane Street
Rossland, British Columbia
This iconic Rossland home with secondary suite is a rare opportunity with exceptional income-generating flexibility. Currently configured as two self-contained suites—a 3-bed, 2.5-bath main residence and a spacious 4-bed, 2.5-bath unit. Rent both, live in one and offset your mortgage with the other, or open the interior doors and enjoy the entire home as a generous 7-bedroom residence. Set on a sunny 120' x 100' lot with established gardens, raised beds, a woodshed, and exterior storage. The property also offers potential to subdivide a relatively flat 45' x 100' parcel—a rare in-town opportunity. Ideal for investors, multi-generational living, co-housing, retreats, or anyone seeking both charm and revenue potential. Heritage features like stained glass, Douglas Fir floors, and coffered ceilings are seamlessly blended with modern upgrades including AC, furnace, insulation, windows, wiring, and plumbing. A one-of-a-kind investment in the heart of Rossland that can grow with you. Rental Income $5,400/month. (id:60329)
Mountain Town Properties Ltd.
2000 Valleyview Drive Unit# 25
Osoyoos, British Columbia
UNOBSTRUCTED LAKEVIEW IMMACULATE HOME ON GOLF COURSE HERE IN OSOYOOS RESIDENCES! This incredible townhome is perched on the 3rd row for one of the most amazing valley views in town! The stunning 1200+ sqft 2 Master Bedroom, 2 Ensuite Bath features 2 generous walk in closets, incredible views, and one sliding patio door right onto the 180 new deck! Entertain guests in the Custom Kitchen with Gas Stove, Wine Fridge, Woodwork Cabinetry, Granite Countertops, Stainless Appliances and more! Bask on your private patio overlooking 180 view of the stunning Okanagan Valley with water views for miles while BBQ’ing and sipping wine with best friends! Snuggle up in the evening beside a luxurious gas fireplace looking out massive 15 FT WIDE FOLDING GLASS DOORS between the OPEN CONCEPT LIVING SPACE and DECK! This unit has been upgraded with 240v EV Charger in the large 2 car garage! This gated adult community is the perfect vacation home with rare short term rental opportunity or full time living with a Clubhouse, Gym, Pool and Hot tub. The Residences is only a short distance to downtown Osoyoos shopping, sandy beaches, restaurants, recreation, best wineries, multiple golf courses and more! Call to see this lovely home today! All measurements approx and to be verified by the buyer. (id:60329)
Exp Realty
9845 Eastside Road Unit# 27
Vernon, British Columbia
Looking for a getaway that sleeps six, overlooks Okanagan Lake, is fully furnished and move-in ready? This bright and private two bedroom, three bathroom townhome at The Outback offers 1,406 square feet of comfortable living space with quartz countertops, and hardwood floors. Quick possession is available and the unit has a proven history in the rental pool for those seeking income potential. The Outback is a gated community that offers a resort lifestyle unlike any other in the Okanagan. Amenities include two outdoor pools, four hot tubs, a tennis court, fitness centre, private beach, fire pit, marina, walking trails and cliff diving spots, all within a secure and natural setting. The location is convenient and central to many of the region’s highlights. Only 30 minutes to Kelowna International Airport, 20 minutes to Predator Ridge Golf Resort, 15 minutes to shopping and amenities, steps to some of the best mountain biking trails in the area, and located on a school bus route for those seeking full-time living. This is your opportunity to own a turn-key home at The Outback that is now approved for Air BnB rentals. Reach out today for more information or to arrange a showing. (id:60329)
RE/MAX Vernon
4541 Gordon Drive
Kelowna, British Columbia
Located in Kelowna’s desirable Lower Mission, this 5-bedroom, 4-bathroom home offers exceptional potential and a family-friendly layout. The main level features 3 spacious bedrooms and 2 bathrooms, while the fully self-contained 2-bedroom, 2-bath Legal suite with its own entrance, parking, and laundry provides an ideal mortgage helper or multi-generational living space. Set on a .2-acre lot, the expansive backyard offers room to create your dream outdoor oasis, whether that’s adding a pool, garden, or entertainment area. With its easy-care yard, this home strikes the perfect balance of low maintenance and future potential. The location is unbeatable—within walking distance to four schools, parks, beaches, and the newly built DeHart Park, which boasts a playground, dog park, outdoor fitness area, pickleball courts, and more. Mission Village Centre is just minutes away, featuring a variety of shops, restaurants, and essential services. The H2O Adventure and Fitness Centre and Kelowna’s best beaches are also nearby, making this home ideal for an active lifestyle. With room to grow, a versatile layout, and a prime location close to everything you need, this Lower Mission home offers incredible value and opportunity in one of Kelowna’s most sought-after neighborhoods. (id:60329)
Royal LePage Kelowna
129 Coldwater Road
Merritt, British Columbia
Custom-built log post and beam home on 10 acres, just 10 minutes from Merritt. This property is set in the scenic Nicola Valley, backing onto the historic Kettle Valley rail bed and the Coldwater River with its own road access. Enjoy nearby lakes and trails or simply relax at home and watch wildlife from your doorstep. The two-level open floor plan offers 5 bedrooms (2 up and 3 down) and 2 bathrooms. A beautiful new custom kitchen adds modern comfort, while the craftsmanship of exposed log beams, a dramatic staircase, high ceilings, and large windows showcase the home’s unique character and flood the space with natural light. For those with horses, the property includes a paddock, tack room, hay storage and a couple of horse pastures all cross fenced. A 21x20 double garage is connected to a spacious 30x22 heated workshop with 240V wiring and electric radiant heat, making it ideal for projects or hobbies. Additional features include a 30 gpm drilled well, water softener with drinking water filtration system, natural gas, hydro, and a free-standing wood stove on the main level along with a pellet stove downstairs for cozy, efficient heating. This is a rare opportunity to own a one-of-a-kind property in a stunning location, with a perfect blend of comfort, function, and the outdoor lifestyle the Nicola Valley is known for. Pre Approved Buyers, call for your private viewing! LISTED BY RE/MAX LEGACY (id:60329)
RE/MAX Legacy
1160 Canyon Ridge Drive
Kamloops, British Columbia
Picture yourself pulling into 1160 Canyon Ridge Drive, where sweeping views of the Thompson Valley immediately take your breath away. This Sun Rivers home sits on a large lot, backing onto the 18th Fairway of Bighorn Golf & Country Club, with southern exposure filling the home with natural light. Stepping into the home you are drawn toward the stunning city and river views. The open-concept kitchen flows naturally into the living areas, creating the perfect gathering spot for family meals and entertaining. The 3,639 square feet flows beautifully across two levels, with main level living making daily life effortless. French doors open onto the spacious, partially covered deck where you’ll want to spend most of your time. Relax with your morning coffee or enjoy evening sunsets against the backdrop of mountains, fairways, and city lights. Multiple outdoor living spaces give you room to entertain in any season, while the large backyard offers plenty of space for family activities, relaxation, or gardening. Four bedrooms and three bathrooms are thoughtfully arranged across both levels, giving everyone their own space. The lower-level walks out to your backyard, creating that seamless connection between indoor comfort and outdoor enjoyment. Kids can play on the lawn while you relax on the deck, always keeping an eye on those incredible valley views. A bonus in this master planned community: plenty of driveway and garage parking means family and guests always have space. (id:60329)
Exp Realty (Kamloops)
619 Denali Court
Kelowna, British Columbia
Elevate your lifestyle with this executive walkout rancher showcasing some of the best views in Kelowna. Perched in the sought-after Dilworth Mountain community of Denali Court, this residence offers over 5,200 sq. ft. of thoughtfully designed living space blending elegance with comfort. Inside, 12-foot ceilings, gleaming floors, and expansive windows frame the city skyline and shimmering lake. The gourmet kitchen features custom cabinetry, quartz countertops, perfect for entertaining and seamlessly connected to both indoor and outdoor living areas. A highlight is the unique indoor/outdoor pool. Low-maintenance and usable year-round, it provides endless enjoyment. Oversized bay doors open for sunny, open-air lounging. A steam shower completes this private wellness oasis—ideal for relaxation or fitness. The garage design is rare: an oversized two-car garage on the main level plus a single garage below, attached to a private office with separate entrance. Perfect for remote work, a studio, or quiet retreat. Situated on a 0.26-acre corner lot, the home offers more space and privacy than most nearby. Parking for up to nine vehicles, including RV space, adds convenience. Downtown Kelowna is only five minutes away for shopping, dining, and entertainment. Whether enjoying the panoramic views, retreating to the luxurious pool and steam room, this residence delivers the ultimate combination of luxury, nature, and convenience in one of the city’s most coveted locations. (id:60329)
Royal LePage Kelowna
9904 74th Avenue Unit# 6a
Osoyoos, British Columbia
NEW PRICE - 3 Bedroom or 2 and an office/den plus a bonus room for relaxing, reading or socializing. New laminate flooring in the living room, dining room, bonus room, kitchen and bathrooms. Gas fireplace in the living room for a cozy feeling on chilly nights. Adult only park 55+, a short distance to the golf course, bowling, groceries, bike shop, Coffee shops, restaurants and more. Affordable housing in Osoyoos for fulltime residency. This could be your vacation home in Osoyoos, come and go at your convenience. 1 cat or small dog with park approval. The Boundary Mobile Trailer Park has on site management. Lot 6A is a large pad across from an orchard with nice mountain views. 2 storage sheds with power. Lots of room inside and out. Enjoy sitting in the privacy of your backyard or use the sunroom for cooler or rain days. Extra storage under the sunroom. Call your agent today to book an appointment. Quick possession available (id:60329)
Fair Realty (Nelson)
1298 Pinyon Court
Sparwood, British Columbia
Imagine living in a quiet cul-de-sac in the Rocky Mountains, just moments from the scenic Elk River, biking trails, amongst other recreational activities. This beautiful home offers the perfect blend of nature and convenience, an ideal home to raise a family. Inside you will find a main floor with 2 spacious bedrooms, a full bathroom and a master bedroom with an ensuite and walk in closet. The bright kitchen and dining space is perfect for entertaining, while the cozy living room offers a place to relax. The lower level offers a large recreation area, an additional bathroom, ample storage, a hobby room as well as a den. Recent updates have been done throughout the house, including new kitchen countertops as well as a new cement walk way. Contact your real estate licensee today to book a viewing. (id:60329)
RE/MAX Elk Valley Realty
1286 Ponderosa Drive Unit# 121
Sparwood, British Columbia
This 2-bedroom, 1-bathroom corner unit located in the Ponderosa Manor offers a private balcony overlooking unbeatable mountain views, in suite laundry, plenty of in suite storage as well as an additional storage locker and extra privacy being on the top floor. This unit is available for quick possession. Contact your real estate licensee to book a viewing. (id:60329)
RE/MAX Elk Valley Realty
4349 Takla Road
Kelowna, British Columbia
Welcome to this rare opportunity in Southeast Kelowna—where homes on this coveted street seldom come available! Situated on a pristine 0.56-acre lot, this beautifully maintained 5-bedroom, 4-bathroom family residence offers the perfect blend of tranquility and convenience. Enjoy abundant natural light throughout, a spacious triple garage, RV parking, and an in-ground saltwater pool ideal for Okanagan summers. Just 10 minutes from town, this home is surrounded by picturesque farms and orchards and offers quick access to hiking and biking trails, creating a true rural-meets-recreation lifestyle. A must-see for discerning buyers seeking privacy, space, and proximity to nature. (id:60329)
Royal LePage Kelowna
740 Glenacre Road
Mclure, British Columbia
Discover a rare 80+ acre escape, with over a mile of riverfront property on the North Thompson, only 30 minutes from the heart of Kamloops. This one-of-a-kind property blends rustic charm with modern versatility—featuring a handcrafted log home, detached double garage, log guesthouse/shop, two waterfront cabins, and an RV pad. The grounds are equally impressive with fertile pasture, garden plots, greenhouse, and a peaceful pond. The log home is warm and inviting, with a spacious kitchen and dining area flowing seamlessly into the living room anchored by a striking stone wood burning fireplace. A sun-filled porch, full bathroom, and laundry make the main floor functional and comfortable. Upstairs offers a cozy retreat with the primary bedroom and ensuite, a second bedroom with 2pc ensuite, and a loft office overlooking the property. Potential for a 3rd bedroom. The walkout lower level is perfect for family gatherings and extra storage. Whether you dream of a hobby farm, private family compound, or a quiet riverside retreat, this property opens the door to endless possibilities. (id:60329)
Royal LePage Westwin Realty
3992 Finnerty Road
Penticton, British Columbia
Exceptional architecturally-designed home boasting flawless craftsmanship and designed for optimum enjoyment of the Okanagan lifestyle. This incredible home features high quality finishings throughout, climate controlled wine room, heated driveway and in-floor heat on the lower level and all bathrooms, Brazilian cherry hardwood and tile throughout, custom reclaimed cedar staircases, strategically placed high capacity elevator for easy access to all levels, built-in sound system, and a double oversize garage with lift that accommodates four cars. This custom built five bedroom and six bathroom masterpiece has four bedrooms on the upper level with an amazing primary suite, incredible four piece ensuite with tiled steam shower, electric fireplace, custom walk-in closet, and a beautiful deck with hot tub, the best office for working from home with access to the second upper deck, guest bedroom with a four piece ensuite, and a four piece main bath. The concrete decks all boast incredible views of Skaha Lake. The stunning kitchen on the main level is accompanied by a butler’s pantry, massive island, adjacent bright and sun-filled living and dining areas, and the media room for those late night movies, oversized covered deck for entertaining, and an outdoor kitchen. You will be impressed by the waterfall feature, extensive landscaping and under ground irrigation throughout. Quietly located all within walking distance to Skaha Lake, Beach, and restaurants! (id:60329)
RE/MAX Penticton Realty
2250 Louie Drive Unit# 37
Westbank, British Columbia
You need to get inside this beautiful one owner townhome in the heart of Westbank/West Kelowna. The minute you walk in the door you will appreciate how well cared for this home is. Large master bedroom at the back of the home. Extra bedroom for guests. 2 bathrooms. Bright and sunny kitchen overlooks the nice sized family room. Lots of cupboard space and an island. Natural gas fireplace in the family room for the cool winter evenings. Good sized private patio off the kitchen to enjoy the birds and flowers during the summer months. No one behind this unit adds privacy and a bit of green space between the next door neighbour. Double garage and good sized driveway. Central location. Walking distance to shopping (Superstore and Walmart), transit and most amenities. Golf course nearby. This is the ideal home for retirees. There is a clubhouse. 2 dogs or 2 indoor cats permitted up to 10kgs. (id:60329)
Century 21 Assurance Realty Ltd
567 Mt Ida Drive
Coldstream, British Columbia
Rare 7-Bedroom Home with Suite, Shop/Pool Potential & Stunning Views! This spacious 7-bedroom home offers a rare combination of comfort, versatility, and income potential. The open-concept kitchen is a bakers dream with a lower bakers island and two separate wall ovens. There is a huge pantry with outlets for an extra fridge and freezer. The kitchen flows seamlessly into the bright living areas that contain a total of three fireplaces. The large master retreat includes his and her walk-in closets and a 5-piece ensuite. Additional highlights include a bonus room, main floor laundry with built in pedestals, central vac, and a luxurious steam shower. The high ceilings through out the house make this walk out home light bright and open. The extra-deep garage is a hobbyist’s dream with a welder outlet, sub-panel and gas heater. Utility features include 200-amp service, hot water on demand (3 years old), water filtration, and separate heating, cooling, and electrical for the suite. The 2-bedroom suite has its own laundry, newer stove, and private entrance, with tenants in place until the end of September.Set on a large lot with in-ground irrigation, this property offers easy access to the backyard and plenty of room for a pool, shop, or both—all with beautiful views. This is a rare opportunity you won’t want to miss! (id:60329)
Coldwell Banker Executives Realty
7508 Crowfoot Drive
Anglemont, British Columbia
Great starter home for first time buyers! This character rancher & basement has a beautiful rural private setting with lots of floor space to use your own creative ideas.... 4 bedrooms (2 quite large), 2 bathrooms, super spacious living area with french doors to step out onto your upper deck & a covered deck below both to enjoy the yard. There is a detached garage at the top of the property for your vehicle or toys! Some tree removal would give you a possible lakeview and wood for winter. Close to all the recreation from lake activities to golf, hiking, biking, even winter fun!! You have to see it for yourself... (id:60329)
Exp Realty (Kamloops)
205 Manor Park Ave. Avenue
Penticton, British Columbia
Location, Location,, Location!!!, This is it. Beautifully Updated 3-Bedroom Home on a Quiet, tree-lined Street This spacious 3 bedroom, 2 bathroom home offers approx. 2,000 sq. ft. of living space and is perfectly situated on a quiet street close to shopping, schools, recreation, and public transit. Inside, you’ll find a freshly updated main level featuring new paint, new flooring (with some original hardwood preserved), a cozy gas fireplace, and a stunning modern kitchen with full tile backsplash, stainless steel appliances, and plenty of storage. The home is equipped with gas forced-air heating, two-stage central A/C, a deluxe washer & dryer, and a 60-gallon gas hot water tank. The high-ceiling basement provides exceptional versatility, with a large recreation room, den, and spacious utility room. Outside, enjoy a maintenance-free front yard, fenced backyard with a covered patio and raised sculpted cement tiles, plus a paved driveway with RV/vehicle parking. The property also includes a large heated and air-conditioned double garage with alley access—perfect for storage, hobbies, or a workshop. Don’t miss your chance to own this move-in ready home that blends modern updates with comfort and convenience. Book your showing today as this home will not last long. (All measurements approximate and to be verified if important) (id:60329)
Skaha Realty Group Inc.
610 Katherine Road Unit# 62
Kelowna, British Columbia
$88,000 UNDER ASSESSED! SELLER MOTIVATED! Looking for a newer affordable home with plenty of parking, a detached shop, and a modern feel? Well look no further! Welcome to Kelowna West Estates. This meticulously maintained 2014 built home offers a spacious open-concept layout with 2 bedrooms and 1 full bathroom. Enjoy year-round outdoor living with a giant covered deck on the side and a second patio out front with a xeriscape maintenance free yard, perfect for soaking up the Okanagan weather! The heated detached shop/garage is a standout feature with a 30 amp/240V panel and a second 40 amp/240V spare breaker. The shop boasts a bathroom, sink, and recessed lighting—ideal for projects, storage, or extra workspace. A shed out back adds even more storage space if needed. With two spacious driveways, parking is never an issue. Located in a central location that is family-friendly and pet-welcoming. This home is just minutes from downtown Kelowna/West Kelowna, transit, beaches, restaurants, wineries and shopping. With no property transfer tax or speculation tax, don't wait to book your showing today! (id:60329)
Coldwell Banker Horizon Realty
842 Almberg Road Unit# Remainder Lot# Lot
Golden, British Columbia
Remarkable 8.5-acre parcel offers sweeping, views of the Purcell Mountains with the Columbia River winding gracefully below. Located less than ten minutes from downtown Golden and just 25 minutes from Kicking Horse Mountain Resort, the property strikes the perfect balance—close enough for convenience, yet set apart as a private retreat. The land features multiple level benches, providing versatile building options: design a primary residence on one tier while reserving another for guest cabins, a studio, or a secondary dwelling. With no zoning or building restrictions, you’ll enjoy the rare freedom to bring your vision to life, whether that means multiple homes, creative outbuildings, or a custom retreat. Situated outside the town boundary, this is a truly unique opportunity to create without limits. The land lends itself well to a commercial application too, due to its close proximity to the highway. (id:60329)
RE/MAX Of Golden
1600 4th Street N
Cranbrook, British Columbia
This beautifully cared-for 907 sq ft home, built in 1910, blends timeless charm with modern touches. This home Features two cozy bedrooms and a lovely Jack & Jill bathroom with custom cabinets, it creates a warm, inviting atmosphere for relaxing evenings and hosting guests. The bright main floor includes a kitchen with a beautiful tile glass backsplash, Alder custom cabinetry, and pot lights throughout the house. The space is perfect for everyday living. The backyard boasts beautiful maple trees, adding charm and shade, and leads to a covered deck—ideal for outdoor enjoyment. The full unfinished basement offers space for future expansion or storage. The landscaped yard features a durable fence with locking gates, a charming storage shed, and a carport. The two-car garage is equipped with four 220V plugs, a 200-amp service, and a sealed combustion suspended gas heater, ensuring warmth during colder months. Underground sprinklers with smartphone control water both the yard and boulevard effortlessly. This boutique-style home surpasses the average, with a character-filled charm and modern conveniences. Located in the heart of downtown Cranbrook, it offers a wonderful opportunity to own a heritage home that combines timeless beauty with all the comforts of today. (id:60329)
Century 21 Purcell Realty Ltd
1515 Highland Drive Unit# 33
Kelowna, British Columbia
Discover the Tommie award-winning townhome development of Skyview Terrace. Original owner, this modern European-styled, 3 Bedroom plus Den, 2 1/2 bath townhome offers the perfect blend of style and comfort. Located in one of Kelowna’s most sought after and central communities, this home offers upscale living in one of the best locations in the complex, away from traffic noise. Step inside to bright, airy living spaces and an abundance of windows, highlighted by a sleek open-concept layout and premium finishes throughout. The gourmet kitchen is a true centrepiece—featuring high-end stainless steel appliances, modern cabinetry, and quartz countertops, ideal for both everyday cooking and entertaining guests. Only about 1/3 of the these townhomes offer three bedrooms plus den, enough room for your growing family or guests. Spacious rooftop patio offers sweeping views of the city skyline and surrounding mountains. The double garage offers plenty of space for vehicles, storage, or recreational gear. Explore the vibrant Cultural District, savour craft brews at local microbreweries, enjoy live music, dine at top-rated restaurants, and soak in the lakeside charm. Just minutes from downtown Kelowna and its picturesque waterfront, you’ll be immersed in the best the city has to offer. One cat or one dog allowed. Hot tub excluded. (id:60329)
Coldwell Banker Horizon Realty
1060 Thompson Road
Kelowna, British Columbia
Exceptional investment opportunity on one of Spring Valley's most prestigious streets. This meticulously maintained home rests on an expansive 0.25-acre lot, offering the perfect balance of comfortable family living and excellent rental income potential. The main residence features three bedrooms (one without a closet), a fully updated kitchen, and renovated bathrooms. The legal two-bedroom suite has a separate entrance and its own laundry, making it ideal as a mortgage helper or for multi-generational living. Extensive upgrades add peace of mind: roof, windows, doors, concrete board siding, high-efficiency furnace with central air, hot water tank, PEX plumbing throughout and connected to municipal sewer. Outside, the property offers a partially fenced yard, underground sprinklers, abundant parking for tenants, family, RVs, and all the toys. An oversized attached single garage with workshop space and a powered backyard shed provide excellent flexibility for storage and projects. Currently, the main home is rented month-to-month for $2,775, while the legal suite is rented for $1,650, generating $4,425 per month in income utilities included. Perfectly situated close to Mission Creek Greenway, regional parks, schools, shopping, golf, public transit, and just minutes to Okanagan Lake, this turnkey property blends modern updates, versatile living spaces, and a premium location. Call today to arrange your private viewing! (id:60329)
Coldwell Banker Executives Realty
834 Thompson Avenue
Chase, British Columbia
Situated in the heart of the medical corridor in downtown Chase, this single-level commercial property presents an excellent opportunity for businesses seeking a professional and accessible location. Offering flexible leasing options, units range in size from 200 sq. ft. to 2,000 sq. ft., making it an ideal choice for small offices, growing businesses, or larger operations requiring more space. The property is currently home to two established tenants, along with a self-lease, fostering a professional environment and steady foot traffic. Zoned C-2 (Commercial), the building is well-suited for a wide variety of service-oriented and administrative businesses, including medical offices, professional services, wellness providers, or other community-focused operations. Shared amenities enhance convenience for tenants and staff, including multiple washrooms, a functional kitchen, and additional storage space in a 6-foot crawl area. The single-level design ensures easy accessibility for clients and staff alike. This property’s prime location within the downtown core provides high visibility, excellent accessibility, and proximity to complementary services within the medical corridor. For businesses looking to establish themselves in a thriving, central setting, this space offers both flexibility and long-term potential. (id:60329)
Stonehaus Realty Corp

