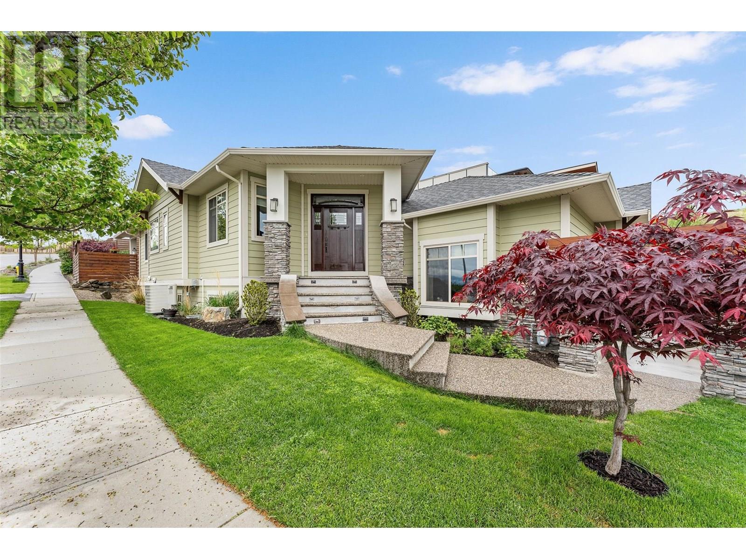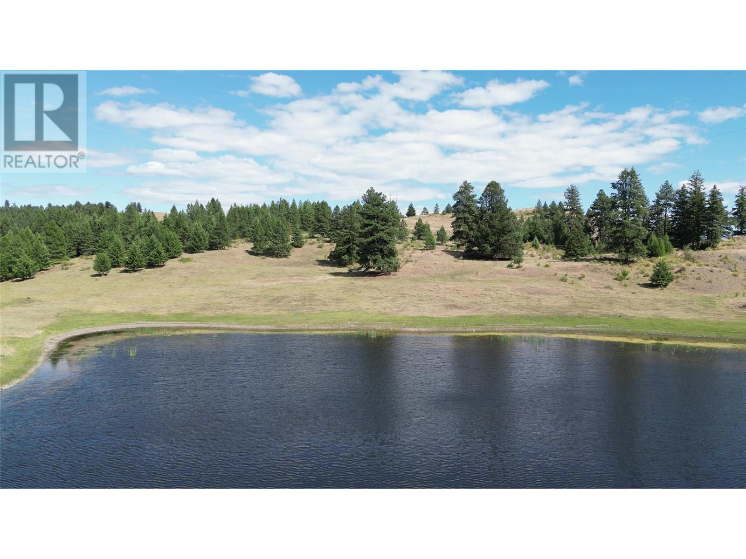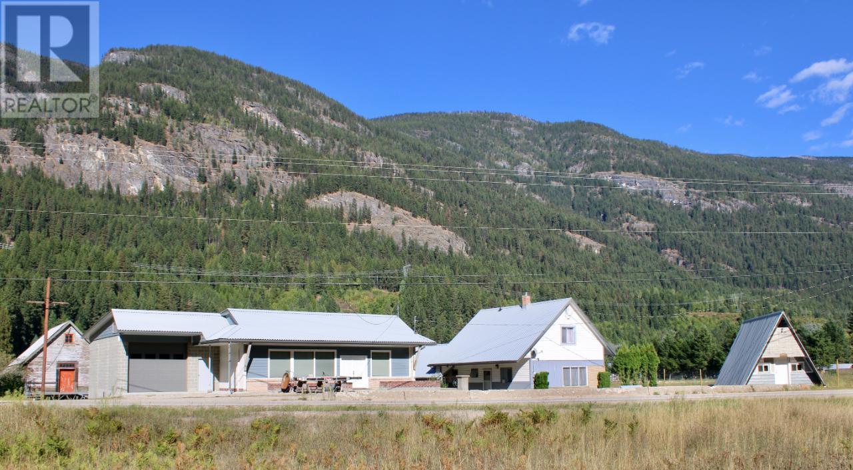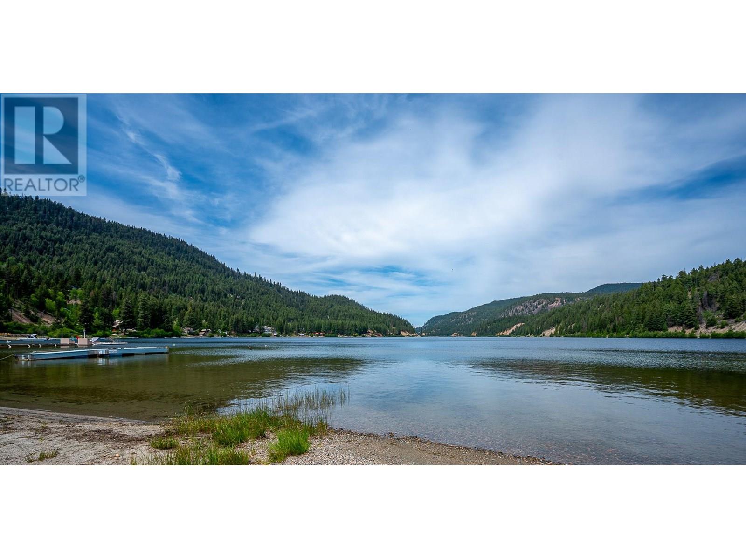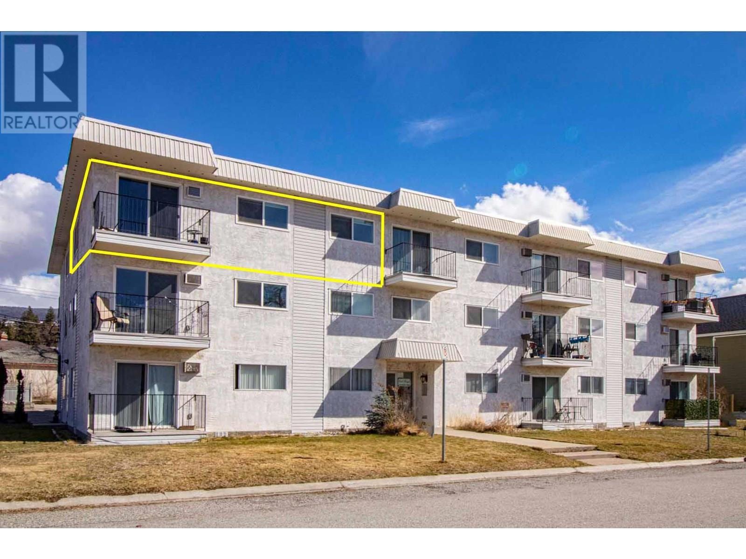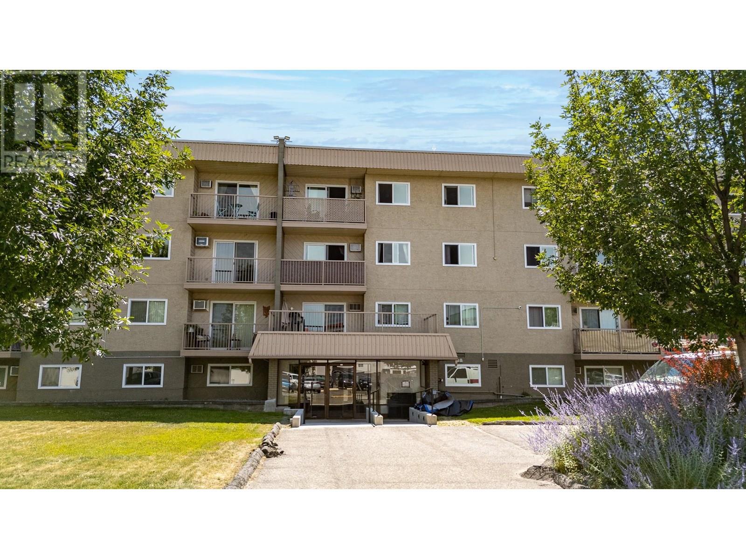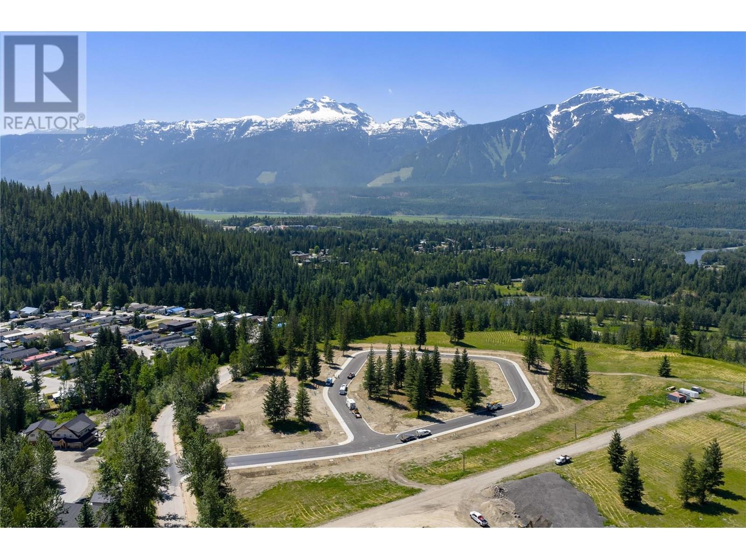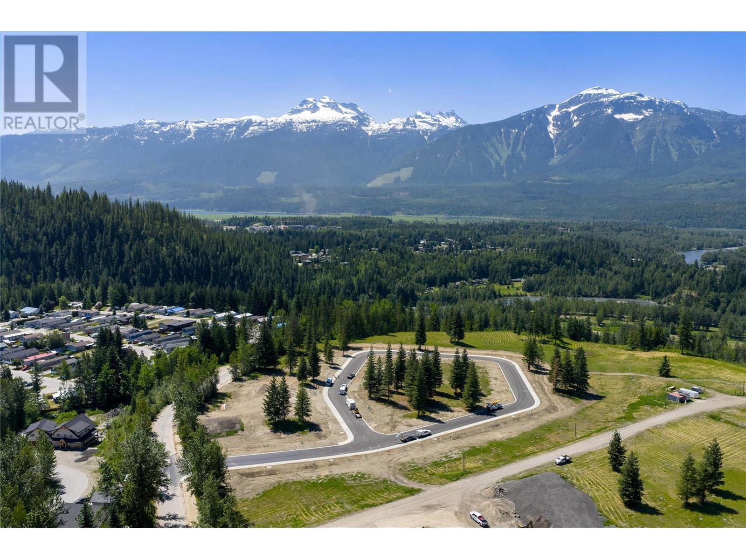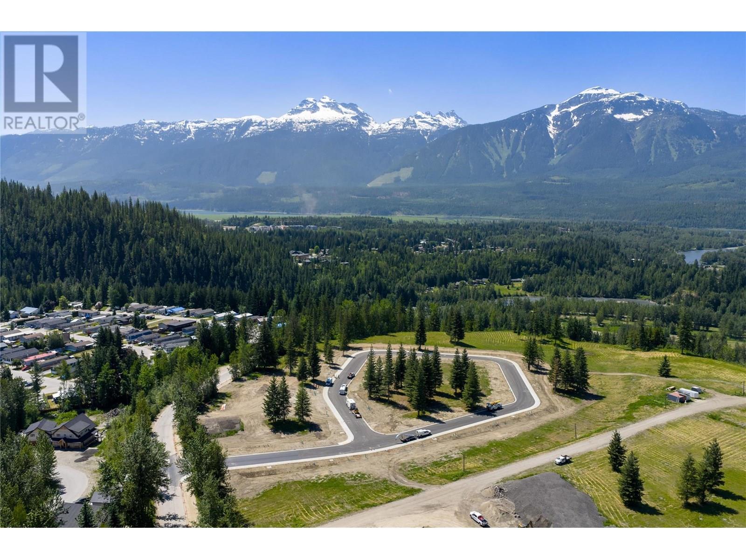5090 Twinflower Crescent
Kelowna, British Columbia
Nestled in the heart of Upper Mission’s coveted Ponds community, this custom-built 4-bed + den residence offers the perfect blend of elegance and comfort. Steps from Canyon Falls Middle School and Mission Village, this home is surrounded by scenic hiking/biking trails and just minutes from world-class wineries, beaches, top-tier schools, and vibrant local amenities.Designed for luxury living and seamless entertaining, the open-concept main floor is adorned with hardwood floors, 9-ft ceilings, and a stone-surround gas fireplace that anchors the inviting living space. The gourmet kitchen is a chef’s dream with stainless steel appliances, a KitchenAid 6-burner gas cooktop with griddle, built-in ovens, a warming drawer, beverage fridge, and a custom island with a built-in wine rack. A walk-in pantry with roll-out shelves adds effortless organization. The main-floor primary retreat boasts a spa-inspired ensuite with heated floors, a soaker tub, and a jetted rainfall shower. An additional main-floor bedroom offers flexibility as a home office or guest suite. Downstairs, the bright and spacious lower level is perfect for family living, featuring a large rec room, 3 beds, a full bath, and direct access to the 2 car garage with high ceilings. Outdoors, enjoy a private patio, rock retaining walls, and stunning lake views. The perfect backdrop for morning coffee or evening gatherings. This home offers both luxury and practicality in one of Kelowna’s most desirable neighborhoods. (id:60329)
Unison Jane Hoffman Realty
1111 East Ingram Fsr Road
Midway, British Columbia
This hidden parcel of land is nestled above the Kettle Valley in the Boundary Country. Stunning views of valleys and mountains in any direction. KMs of trails to ride, hike, quad on. Lots of wildlife in the area, and the property has Crown Land on 3 sides. Large pond, and several other smaller ponds, springs and streams. Diverse mix of forest, hillsides and open pasture. Great for a wilderness ranch, recreational parcel, or off-grid remote homestead. Land is fully fenced. Drilled well. Cell service. No power. There is approx 5 KMs of non-maintained forestry road to access the property. No neighbors in sight. Property has Farm Status, GST applicable. (id:60329)
Royal LePage Desert Oasis Rlty
3152 6 Highway
Slocan Park, British Columbia
Highway-Front Opportunity Awaits! Welcome to an incredible investment opportunity in a thriving community. This former convenience and movie rental store is now eagerly awaiting a new owner to bring their vision to life. With well over 5,000 sq ft at your disposal, the possibilities are endless. This building boasts a brand-new roof installed in 2021, and has undergone extensive renovations, leaving you with a blank canvas to transform into your dream business. The potential is limited only by your imagination. Additionally, this property includes a large farmhouse fully updated since the early '90s. Every detail, from the studs and insulation to the plumbing and septic system, has been meticulously attended to. The farmhouse offers the perfect blend of historic charm and modern convenience. As an added bonus, there's a charming separate single-room A-frame structure on the property, complete with one bathroom and a kitchen. This A-frame could serve as a revenue generator or a comfortable living space. Storage won't be an issue here, as the outbuildings on the property are solid and spacious, providing ample room for all your needs. Situated right across the road from the rail trail and a short walk to the picturesque Slocan River Beach, you'll have easy access to outdoor activities and natural beauty. The property is conveniently located in a thriving community, with nearby amenities including a bank, insurance office, mechanic, gas station, and a small grocery store. It's the opportunity for all entrepreneurial dreams. (id:60329)
2 Percent Realty Kootenay Inc.
8932 Tavistock Road
Vernon, British Columbia
Welcome to your dream lakeview home in the prestigious Adventure Bay community! This stunning 4 bed, 5 bath home, plus den, is perfectly positioned offering sweeping 180-degree views of Okanagan Lake. Thoughtfully designed across three finished levels, this elegant home features a built-in entertainment center, a sleek linear fireplace, and floor to ceiling windows that flood the space with natural light and showcase the breathtaking lake and mountain views. The gourmet kitchen is a chefs delight, boasting luxury white cabinetry, stone countertops, and a spacious center island. Enjoy your sophisticated primary suite with walk-in closet and spa-inspired 5pce ensuite. The living room offers a built in entertainment center, a sleek linear fireplace. Step onto one of two covered decks or patio and savor a glass of wine while soaking in the scenery. The second level offers three spacious bedrooms, two of which have their own stunning lake views. The lower level is perfect for entertaining, with a wet bar and plenty of space for guests. Adventure Bay offers private beach access with a swimming dock, extensive walking trails, and tennis and pickleball courts (yearly fee of $780.78). Multiple boat launches and world-class golf at The Rise are nearby, and Vernon’s amenities are just 15 minutes away. Come tour this incredible property you’ve found your perfect place to call home! With quick possession available, you can start enjoying the ultimate Okanagan lifestyle right away. (id:60329)
Real Broker B.c. Ltd
1446 Nittel Road
Seymour Arm, British Columbia
Escape to 1446 Nittel Road, Seymour Arm – an off-the-grid and private property surrounded by some of the best outdoor adventure areas year-round, from sledding to boating, hunting, fishing, and side-by-side. The hikes and adventures are endless. Close to the famous Silver Beach, only a short way down the road. 3.78 acres in Seymour Arm's off-grid community, this 4-bed, 2-bath, 3000 sq. ft. 4-season home offers detached storage and carport with studio suite potential above, partially finished. Wood-burning fire place and electric baseboard heat. Generator and propane appliances. Lots of parking, and a lower portion of the property has a great additional area for all your friends and toys and RVs to hang out, plus a great pole shed sea-can storage option as well. The incredible privacy of the main home set above the road creates that ultimate getaway feeling. And if you want to be fully plugged in, then you’ve got those options too—cell phone boosters and a number of options for internet, including Starlink, are great ways to connect to the world if need be. Check out 3D tour and video. (Measurements by Matterport.) Seller may be open to partial home trades and Vendor financing as well. (id:60329)
Fair Realty (Sorrento)
5615 Eagle Bay Road
Eagle Bay, British Columbia
Whether you seek a private retreat for relaxation or a place to entertain and create lasting memories with loved ones, wind down the long charming, paved driveway to this lakeside gem to handle either. A rare opportunity to own a 2.7-acre estate property, right on the shores of Shuswap Lake in Eagle Bay currently offered for sale at over $1,000,000 below the current tax assessment, wow! Prepare to be mesmerized nightly by epic sunsets painting the sky in a nightly spectacle. With 435 feet of West Coast style beach combining plates of flat rock with pockets of sand, dive into the deep clean waters of Eagle Bay or launch your watercraft from the double-wide boathouse with concrete boat ramp and rails, a real James Bond experience here! This crown jewel boasts a stunning 4500 square foot executive home, designed to showcase the stunning views. Wake up every day to panoramic vistas of the lake. Two additional summer cottages nestled in the woods creates a family estate for unforgettable gatherings. A campground-style laundry & washroom setup caters to the occupants of these cottages, ensuring their comfort. In addition to the boathouse, with entertaining patio atop, motor enthusiasts will appreciate the other four garages, three of them detached. A 16 x 42-foot fully enclosed RV garage covers your winter storage, completing this waterfront paradise. Live the waterfront lifestyle you've always dreamed of in this property that seamlessly blends luxury, comfort, and natural beauty. (id:60329)
Riley & Associates Realty Ltd.
2657/2659 Otter Avenue
Coalmont-Tulameen, British Columbia
Welcome to your Tulameen getaway—just steps from the sparkling shores of Otter Lake! This rare 0.28-acre property offers a beautifully crafted main home, a vintage log cabin full of character, and a finished lofted bunkie above an oversized garage - ideal for family gatherings, visitors, or a cozy multi-generational retreat. The main house (built in 2006) exudes warmth and comfort with vaulted ceilings, an open-concept layout, spacious kitchen, two bedrooms, and a loft perfect for games, reading, or extra sleep space. Step onto the covered front porch with your morning coffee, or unwind on the back deck, around the campfire, or beneath the spacious covered patio after a day of lakeside adventure. The original log cabin adds rustic charm with its log walls, bright sitting room, kitchenette, two sleeping areas, and flexible space for guests, a studio, or summer sleepovers. Nearby, the oversized garage features a finished bunkie loft with its own bedroom, lounge, and a second 3-piece bath - adorable, private, and perfect for teens or guests. Outside, enjoy natural landscaping, a shared firepit for roasting marshmallows, and ample space for kayaks, bikes, RVs, and more. Steps to the beach, boat launch, and trail access, with year-round adventure just beyond your door—paddling, quadding, skating, fishing, snowmobiling, or simply soaking in the serenity. Peaceful, playful, and full of potential—this is where your Tulameen story begins. (id:60329)
RE/MAX Kelowna
1300 Church Street Unit# 301
Penticton, British Columbia
1) Top floor. 2) Corner unit. 3) View side of the building. 4) Unobstructed vista over a city park all the way to the mountains. 5) Truly unforgettable sunsets. Add to all that the fact that it has been updated and is move-in ready either for you or, if you're an investor, your tenant. Located across from McLaren Park tennis courts, baseball diamond, indoor rink. An easy walk to Penticton Regional Hospital, IGA, and Safeway plaza. No age restrictions. In-building laundry on main floor and spacious storage room in the unit. Strata fee includes all utilities - heat, electricity, sewer, water and garbage. No pets permitted. (id:60329)
Royal LePage Locations West
130 Skaha Place Unit# 312
Penticton, British Columbia
This corner unit is a bright and well-maintained 2 bedroom, 1 bathroom condo. Located on the third floor and just a short walk from Skaha Lake and its beautiful beaches and parks. The minute you walk into the foyer you will be taken away with the level of care this home offers. Featuring an inviting layout with a spacious and cozy living room, electric fireplace, access to the patio and a private dining area. The home as an updated kitchen with new dishwasher, and lots of storage. The bathroom is so bright and clean. The primary suite is a generous size which holds many options for storage. This home offers comfort and convenience in a desirable location. Ideal for first-time buyers, investors, or those looking to downsize. Enjoy easy access to trails, shopping, schools, and all that Penticton has to offer. Monthly Strata Fee $407.91 (id:60329)
Parker Real Estate
Proposed Lot 8 Meadow Place
Revelstoke, British Columbia
Discover an extraordinary opportunity in this brand-new, fully serviced subdivision: a 0.39-acre parcel that offers unmatched privacy in a peaceful, low-traffic neighborhood. Every inch of this lot is ready for your dream home: water, sewer, gas, and power—including a generous 600-amp electrical service—are already in place at the lot line. Positioned to take full advantage of sunlight from dawn to dusk, the lot’s elevation and orientation allow for stunning 360° panoramic mountain vistas that will serve as a breathtaking backdrop for indoor and outdoor living alike. This setting not only promises idyllic mountain living but also caters to modern lifestyles with high-capacity utilities that make it easy to incorporate workshops, EV charging, guest suites, or luxury finishes without upgrading infrastructure later. The thoughtful design of the community adds to the lot’s appeal—new, serene, and built with long-term value in mind. (id:60329)
RE/MAX Revelstoke Realty
Proposed Lot 16 Meadow Place
Revelstoke, British Columbia
Discover an extraordinary opportunity in this brand-new, fully serviced subdivision: a 0.23-acre parcel that offers unmatched privacy in a peaceful, low-traffic neighborhood. Every inch of this lot is ready for your dream home: water, sewer, gas, and power—including a generous 600-amp electrical service—are already in place at the lot line. Positioned to take full advantage of sunlight from dawn to dusk, the lot’s elevation and orientation allow for stunning 360° panoramic mountain vistas that will serve as a breathtaking backdrop for indoor and outdoor living alike. This setting not only promises idyllic mountain living but also caters to modern lifestyles with high-capacity utilities that make it easy to incorporate workshops, EV charging, guest suites, or luxury finishes without upgrading infrastructure later. The thoughtful design of the community adds to the lot’s appeal—new, serene, and built with long-term value in mind. (id:60329)
RE/MAX Revelstoke Realty
Proposed Lot 15 Meadow Place
Revelstoke, British Columbia
Discover an extraordinary opportunity in this brand-new, fully serviced subdivision: a 0.21-acre parcel that offers unmatched privacy in a peaceful, low-traffic neighborhood. Every inch of this lot is ready for your dream home: water, sewer, gas, and power—including a generous 600-amp electrical service—are already in place at the lot line. Positioned to take full advantage of sunlight from dawn to dusk, the lot’s elevation and orientation allow for stunning 360° panoramic mountain vistas that will serve as a breathtaking backdrop for indoor and outdoor living alike. This setting not only promises idyllic mountain living but also caters to modern lifestyles with high-capacity utilities that make it easy to incorporate workshops, EV charging, guest suites, or luxury finishes without upgrading infrastructure later. The thoughtful design of the community adds to the lot’s appeal—new, serene, and built with long-term value in mind. (id:60329)
RE/MAX Revelstoke Realty
